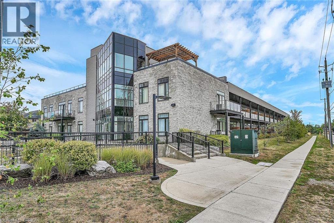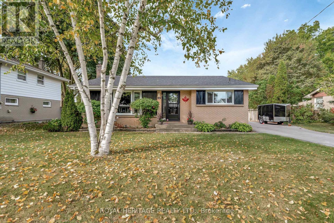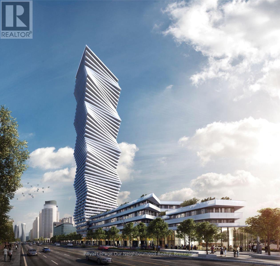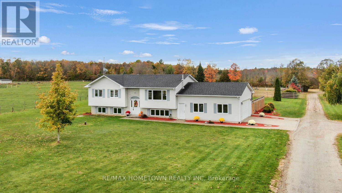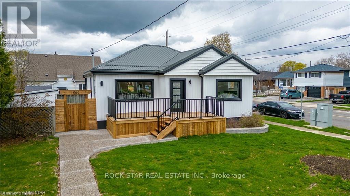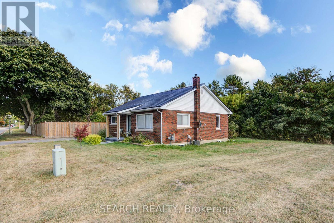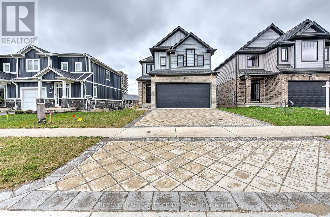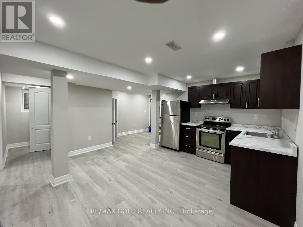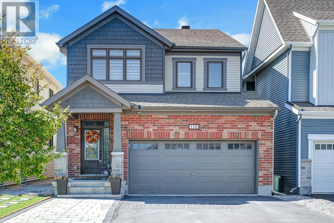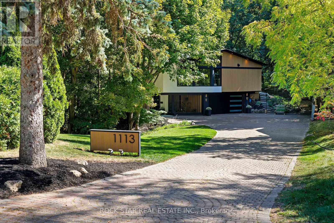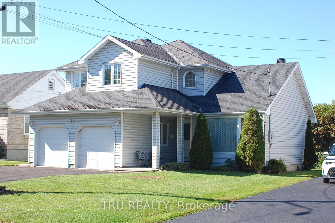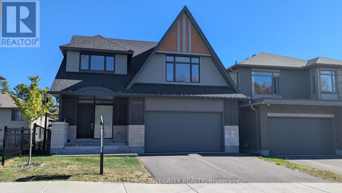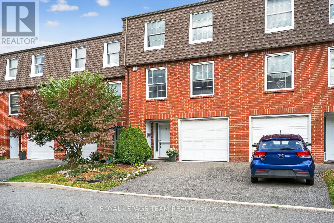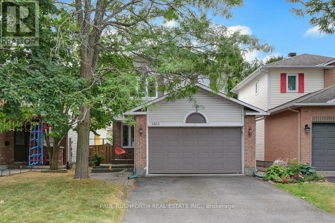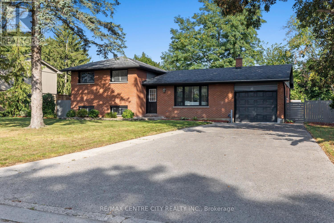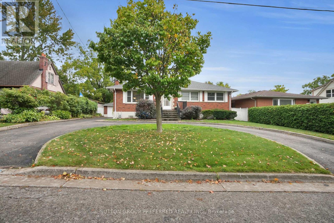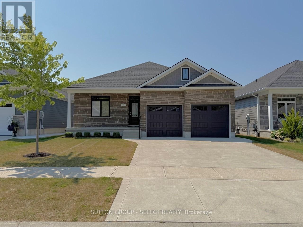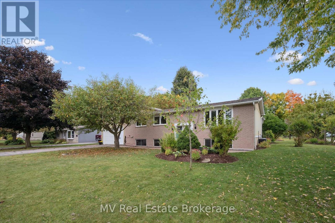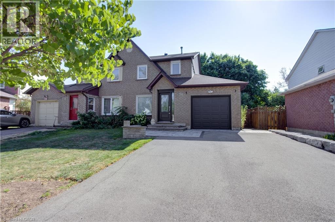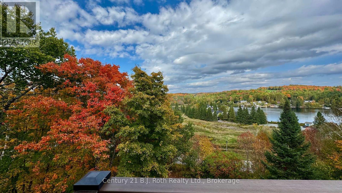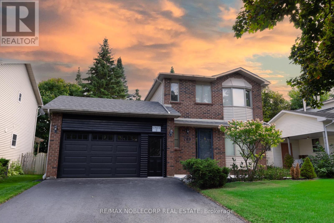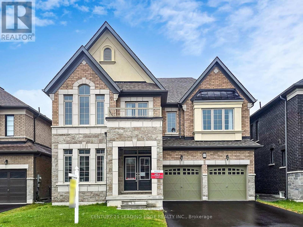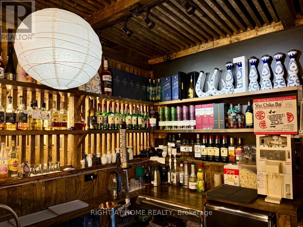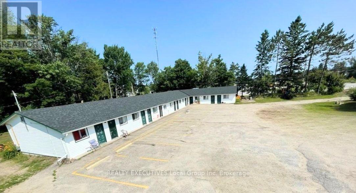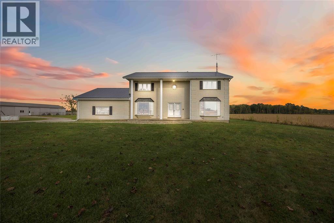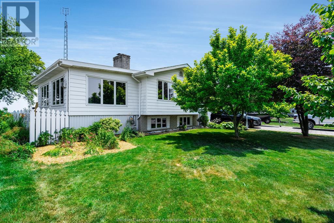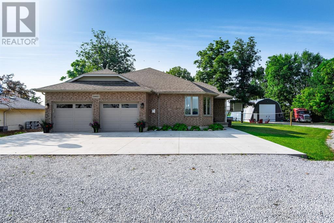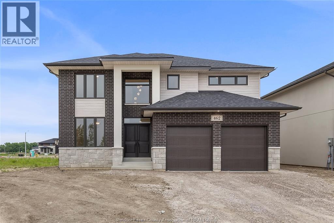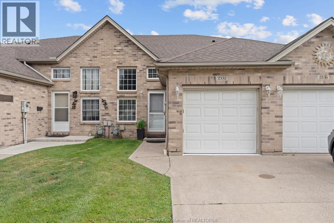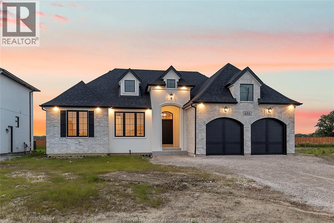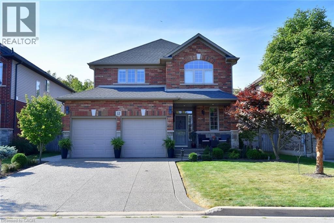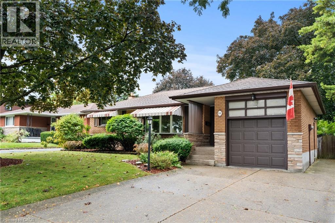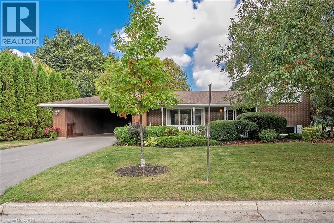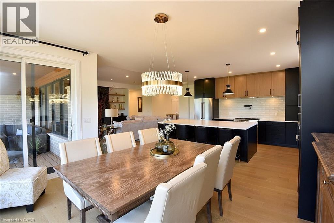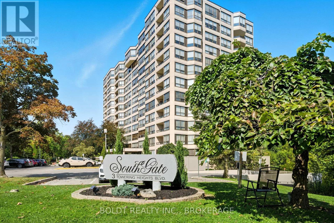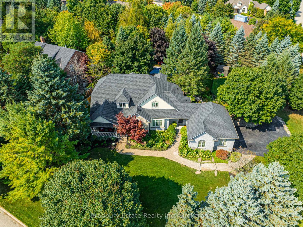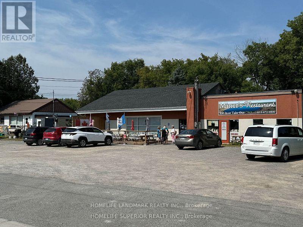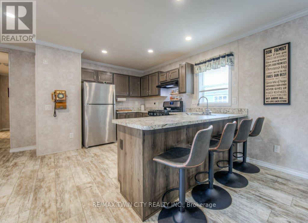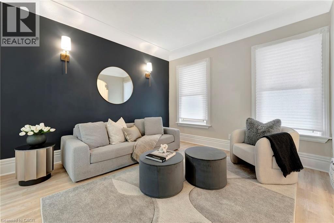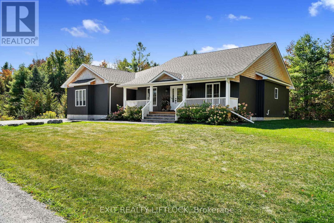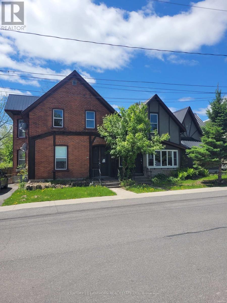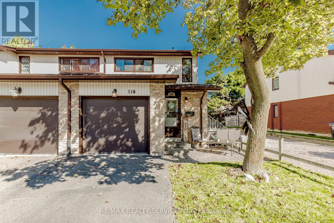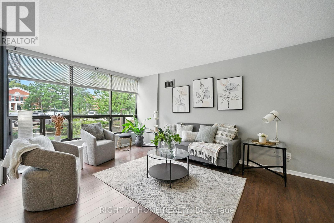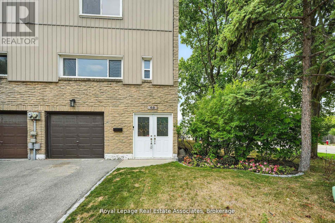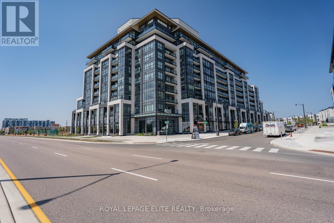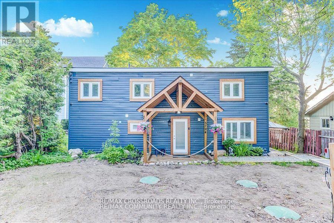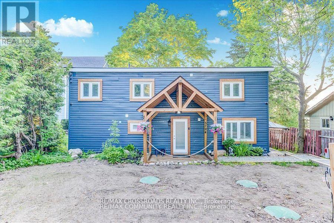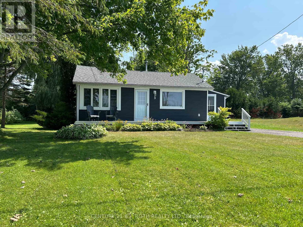85 Morrell Street Unit# 120 B
Brantford, Ontario
LIFE MADE EASY!!! Situated just blocks away from the picturesque Grand River and some of the finest hiking trails, the Lofts on Morrell offers modern living in a charming location close to many restaurants, access to the 403, the hospital and much more. Everything you need is handily located within this Stylish condo complex with many modern and tasteful conveniences. This spacious unit is bright and cheery with the floor to ceiling windows and patio doors to your private patio. You can also entertain on one of 2 Rooftop patios equipped with a Community BBQ and a lovely lounge/party room available to book for private functions. Amenities Galore. This unit with impressive 10ft. ceilings & 8 ft doors has an open concept LR/Kitchen design, 2 bedrooms, 4pc bath, in-suite laundry behind a sliding barn door and was recently professionally painted and cleaned throughout and ready for you to move in immediately. New furnace installed Oct 2025 & A/C replaced in 2022. Exclusive parking is conveniently located just outside the rear entrance. (id:50886)
Royal LePage Action Realty
32 Glen Road
Belleville, Ontario
*** SELLERS ARE MOTIVATED! ALL OFFERS WILL BE CONSIDERED. Welcome to this charming 3-bedroom, 2-bathroom home located on a quiet street in Belleville's desirable west end with a large private backyard full of opportunity. This location offers comfort, privacy, and convenience as the property is just steps from schools, sports fields and shopping. High ceilings on the main floor create a welcoming, open atmosphere that is perfect for entertaining or relaxing. The lower level offers a cozy retreat with a gas stove, adding warmth and charm for those cold winter evenings. The spacious and private backyard is ideal for family living or outdoor gatherings, complete with a thoughtfully designed deck and gazebo (2016) for year-round enjoyment. Recent upgrades include a new roof (2024) and eaves with leaf guards (2017), providing peace of mind for years to come. A detached garage, built in 2009 and still in like-new condition, offers flexible use for parking, storage, or a workshop. With its prime location and thoughtful updates this move-in ready home is a fantastic opportunity for families or investors seeking long-term value in one of Belleville's most sought-after neighbourhoods. (id:50886)
Royal Heritage Realty Ltd.
2405 - 3900 Confederation Parkway
Mississauga, Ontario
***Move-in incentive - $200 off first Months Rent - First Month Rent is $2099 - Rent after first month is $2299 **Luxury 1-Bedroom Apartment with Premium Amenities in Mississauga - Just Minutes from Square One!Discover upscale living in this stylish 1-bedroom apartment on the 24th floor of 3900 Confederation Parkway. Perfect for young professionals or couples, this home combines privacy and modern elegance in the heart of Mississauga.Key Highlights:Spacious Layout: Soaring 14-foot ceilings and an open-concept design with large, southwest-facing windows offering stunning city views.Modern Kitchen: Fully equipped with high-end appliances, including a refrigerator, stove, microwave, oven, freezer, and dishwasher.In-Suite Laundry: Convenience of your own washer and dryer.Building Amenities:Resort-Style Facilities: Enjoy a gym, sauna, pool, kids centre, BBQ lounge, and event room.Parking Included: Ample parking available for residents.Prime Location: Just minutes from Square One, with easy access to Highway 403 and public transit.Pet-Friendly: We welcome pets! (id:50886)
Royal LePage Our Neighbourhood Realty
9482 County Rd 7 Road
Elizabethtown-Kitley, Ontario
Why choose country living? You'll know the moment you arrive at this beautiful 22-acre property just outside the charming village of Greenbush. Set on a quiet paved road, this property captures the best of rural life space, peace, and purpose while remaining within easy reach of nearby communities. The raised bungalow sits gracefully back from the road, offering lovely curb appeal and an attached double car garage with inside entry to both the kitchen and lower level ideal for practical family living. Inside, the home is bright and inviting, with large windows, a true country kitchen complete with a walk-in pantry, and a spacious eat-in area perfect for gathering. The main level includes comfortable bedrooms and a beautifully renovated four-piece bath. Downstairs, the lower level expands the living space with additional bedrooms, a generous recreation room warmed by a pellet stove, and a three-piece bath with laundry. The pellet stove provides an additional and cozy source of heat, complementing the forced-air propane furnace and central air conditioning for year-round comfort. Beyond the home, you'll find 22 acres of endless possibility a blend of open fields, fenced areas, and versatile outbuildings. The impressive barn, equipped with hydro, water, and double doors with a loft, offers countless uses: a workshop, small livestock, equestrian interests, or a hobby farm setup. This property is more than a home it's a lifestyle. A rare opportunity to enjoy fresh air, freedom, and a sense of place that only country living can offer. (id:50886)
RE/MAX Hometown Realty Inc
500 Upper Gage Avenue
Hamilton, Ontario
Located in the heart of Hamilton, this inviting basement suite provides a comfortable and practical living space. Featuring two well-sized bedrooms and a modern bathroom, the unit blends convenience with everyday comfort. Updated finishes add a contemporary touch, while the warm layout makes it feel like home. Offering great value in a lively neighbourhood, this property is ideal for tenants looking for both charm and functionality. Flexible availability makes securing your move-in date simple. (id:50886)
Rock Star Real Estate Inc.
295 Victoria Street
Ingersoll, Ontario
Solidly built brick bungalow in Ingersoll, offering both privacy and charm. This home backs onto a tranquil ravine, with no close neighbours on either side. An inviting open concept floor plan creates flow and functionality throughout. The huge upgraded kitchen boasts loads of cabinets and stunning quartz countertops. Enjoy the bright and spacious living room, filled with natural light. Beautiful hardwood floors run through the main living spaces. The lower level offers incredible additional living space for the whole family. Features include a large family room, a bright recreational room, and a dedicated laundry area. A workshop is also available, perfect for hobbies or storage needs. New furnace and water tank installed in 2024. Located just minutes from Highway 401. Close proximity to All Amenities. A rare opportunity to own a private and well-cared-for bungalow in Ingersoll. (id:50886)
Search Realty
1600 Noah Bend
London North, Ontario
Welcome to this stunning detached home offering 4 spacious bedrooms and 3 modern bathrooms, boasting approximately 2,360 sq. ft. of living space. Situated on a premium 36 x 106 ft. lot with a double car garage, this home is designed for both style and functionality. Featuring elegant hardwood flooring and tile on the main floor, a sleek quartz countertop in the kitchen, and oak staircase leading to both the second floor and the basement. The second floor offers hardwood flooring in the hallway, cozy carpeting in the bedrooms, and tiled bathrooms for a clean, polished finish. Enjoy seamless indoor-outdoor living with access to the deck through a large sliding door off the main floor. The legal walkout basement offers excellent potential for future rental income or extended family living. Conveniently located close to all amenities including schools, parks, shopping, and transit. (id:50886)
RE/MAX Real Estate Centre Inc.
Basement - 140 Finegan Circle
Brampton, Ontario
Location! Location! Location! Gorgeous 2 Bedroom, 1 Washroom Legal Basement With Separate Entrance. Town wood built home w/ featuring stone & Brick exterior. Tastefully upgraded kitchen w/ quartz countertops & stainless steel appliances. Separate laundry facilities in the Basement. 1 parking spot included. Conveniently located close to Mount Pleasant GO, parks, schools, plazas & many more natural amenities. (id:50886)
RE/MAX Gold Realty Inc.
110 Reliance Ridge
Ottawa, Ontario
PERFECT HOME for a LARGE FAMILY. Detached SINGLE with basement APARTMENT (non-conforming). PRIME LOCATION in Blackstone South. Plenty of uses/options for a savvy Buyer: 1) purchase as pure investment, rent both units 2) live in upper unit, rent lower unit to generate income to offset ownership costs 3) PERFECT for MULTI GENERATION or MULTI FAMILY LIVING...INLAW SUITE. 4) easy conversion back to single family use. 5) live in upper and use lower for a home based business. TURN KEY PROPERTY. MATTAMY PREAKNESS has 3 LARGE BEDROOMS + HUGE LOFT (vaulted ceilings and easy conversion to a 4th bedroom), 2.5 bathrooms, STUNNING KITCHEN (SS appliances/ gas stove/quartz counters, breakfast bar, WALK-IN PANTRY), living/dining rooms, direct access to rear deck & garage w. EV CHARGER, and handy MUDROOM. FANTASTIC PRIMARY with DUAL WALK IN CLOSETS and a 3PCE ENSUITE (Glass Shower). Lower Suite is massive open concept studio apartment with private laundry and private entrance direct from exterior rear. SHOWS VERY WELL, MOVE IN READY. No shared common areas. EXTENSIVE EXTERIOR LANDSCAPING - STUNNING CURB APPEAL. Lower unit leased for $1700 until Aug31, 2026, covers the first $300k+ of mortgage payment. OUTSTANDING VALUE!! (id:50886)
Paul Rushforth Real Estate Inc.
1113 Greenoaks Drive
Mississauga, Ontario
Live among the treetops. This home feels like your very own modern treehouse. Set on a quiet street in the prestigious White Oaks of Jalna enclave in Lorne Park, one of Lorne Parks most exclusive pockets, this 4-bedroom residence has been completely transformed from top to bottom, offering a one-of-a-kind living experience on a spectacular 3/4 acre, 76 x 250 ft ravine lot. Every inch of the home has been reimagined with a brand-new layout, luxury finishes, and thoughtful details. Heated floors run throughout the ground level and all bathrooms, while custom millwork and striking feature walls add warmth and character to every space. Expansive windows showcase incredible forest views, creating the feeling of being surrounded by nature.The spacious primary bedroom overlooks the treetops and leads into a spa-like ensuite retreat serene escape designed for total relaxation. The remaining bedrooms are equally inviting, offering versatility for family, guests, or office space. A brand-new deck extends the living space outdoors, making the home as cozy and inviting outside as it is inside. With an oversized double garage, and landscaped grounds, the property balances elegance with functionality. All just steps from coveted Lorne Park schools, White-oaks Park, tennis courts, shops, minutes to GO transit, the QEW, and waterfront trails. This is where modern luxury meets natural serenity. (id:50886)
Rock Star Real Estate Inc.
15 George Avenue
Perth, Ontario
Well built home in a great location within Perth, close to shopping and schools, Double car attached garage and a full basement, main floor family room has access door to deck and back yard. Cathedral ceiling in living room/dinning room. 4peice ensuite off primary bedroom has walk in closet. Built in 1994 ..a 1700 watt gas powered generator is included and the house is prewired for exterior generator plug in. In need of some refurbishing/decorating. Solid home ** This is a linked property.** (id:50886)
Tru Realty
1098 Blanding Street
Ottawa, Ontario
Finished Walk-Out Basement! Nestled in the highly sought-after Kanata Lakes Richardson Ridge, this stunning 2023 Uniform-built home is a masterpiece of design and function, boasting luxurious, professional interior design and high-end finishes throughout. The main floor features an elegant and versatile den, perfect for work at home or accommodating guests. An open-concept living and dining area, filled with natural light from south-facing windows, seamlessly connects to a chef-inspired kitchen. This show-stopping kitchen is a culinary dream, complete with a large island, top-of-the-line appliances, granite countertops, and custom cabinetry with pull out shelves! . A graceful hardwood staircase leads to the second level, where you'll find a luxurious primary suite with oversized windows, two walk-in closets, and a spa-like five-piece ensuite. This floor also includes three additional spacious bedrooms , 2 full bathrooms, and a laundry room. The home is enhanced by a professionally finished walkout basement that includes a full bathroom. This exceptional property is conveniently located near top-rated schools, parks, shopping, and scenic trails, offering a perfect blend of comfort, luxury, and convenience. *Some photos were taken in 2023 (id:50886)
Royal LePage Integrity Realty
Ottawa True North Realty
9 Moorside Private
Ottawa, Ontario
Tucked along the Rideau River near Mooneys Bay, this beautifully updated 3-bed, 3-bath condo townhouse offers serene living in a hidden enclave. Ideal for families, professionals, or retirees, the functional layout begins with a versatile main-floor den or office that opens to a private garden, just awaiting your touch. Enjoy cherry, apple, and lilac trees blooming in the lush common green space just out back. The sun-filled second level features a spacious living/dining area with large west-facing windows, freshly painted walls in designer white and new lighting. The refreshed kitchen includes brand-new stainless steel appliances and updated laundry closet doors. Upstairs, find a large primary bedroom with ensuite, two further generously sized bedrooms with ample closets, and a second full bath with tub. All new oatmeal Berber carpet on the stairs and third floor. Park two cars; one in the attached garage and one on the driveway. Enjoy community amenities like a saltwater pool, clubhouse, and playground, all minutes from transit, shopping, recreation, excellent primary and secondary schools, and Carleton University. It is no wonder this area is adored by so many. (id:50886)
Royal LePage Team Realty
1853 Sunland Drive
Ottawa, Ontario
This charming 3-bedroom home is warm, welcoming, and the perfect place to start making lasting memories. Beautifully maintained and move-in ready, it features gleaming hardwood floors, a landscaped yard, and timeless curb appeal. Tucked away on a quiet, family-friendly street, it's the kind of home that instantly feels right. Inside, a stunning renovated maple kitchen takes centre stage - sleek cabinetry, modern finishes, and plenty of space make it the heart of the home. The bright living and dining areas flow easily together, perfect for everyday living or entertaining. Upstairs, spacious bedrooms offer comfort and privacy, and the renovated bathroom feels fresh and spa-like. The finished basement adds even more flexibility - ideal for movie nights, a playroom, or a quiet spot to unwind. There's even a cedar closet for extra storage. Outside, the private backyard is ready for summer evenings under the gazebo or relaxing on the swing. Located in the heart of Orléans, close to great schools, parks, shopping, and transit, this is a home that blends warmth, comfort, and practicality. A new interlock front walkway will be completed prior to close - just another reason this home stands out. Some photos have been virtually staged. (id:50886)
Paul Rushforth Real Estate Inc.
12 Field Road
London South, Ontario
Wow! It's like new! Stunning, fully renovated all brick 4 Level Split in desirable Lambeth on a quiet street, huge 75 x 135' (approximately 1/4 acre) fully fenced lot with private patio & rear yard & attached single garage. Newer doors & windows & top quality engineered hardwood flooring on upper & the dazzling open concept main floor which features spacious entry, large living room with striking electric fireplace & a dazzling white kitchen with oversized quartz island/breakfast bar, quartz counters & a spacious eating/dining area. Gorgeous upper main bathroom with a luxurious shower panel system with rainfall head & body jets. 3rd Level has separate entrance at rear, 2 piece bath, 4th bedroom or den & a spacious, bright family room with large windows with south exposure. 4th Level/Lower provides even more living space, possible suite & would be ideal for live at home teens, extended family or even a border to assist with mortgage payments if necessary: this level has laundry facilities, another full 3 piece bath with shower, a beautiful bar area or kitchenette, an additional office/den with potential as 5th bedroom as well as furnace & storage area. Excellent School District as well. Act fast! (id:50886)
RE/MAX Centre City Realty Inc.
737 Whetter Avenue
London South, Ontario
Welcome to this updated all brick bungalow on a spacious, fully fenced lot in a convenient location. The home features an inviting open-concept layout with a bright living room highlighted by a cozy gas fireplace, dining area and recently professionally painted white kitchen with updated door handles, 4 newer SS appliances & new sink & motion activated faucet. Originally designed with three bedrooms, the bedrooms have been reconfigured to create a generous primary suite with double closets & walk-out to a private deck. The main level with hardwood floors is completed by a second bedroom, 4 piece bathroom with jetted tub & new toilet, faucet & sink, plus central vacuum and built-in speakers. The finished lower level offers excellent additional living space, including a large family room with enough space for a pool table, a bedroom which could easily be used as an office and a totally updated 3 piece bathroom with laundry area & newer front load washer & dryer. You will appreciate the newer vinyl laminate flooring on the stairs and in other areas in the lower level. There is plenty of storage in the utility room and the separate cold storage room. Outside, the large, fenced yard is perfect for entertaining with a large deck with gas BBQ hookup, gazebo, and the above-ground pool will keep the kids busy on those warmer summer days. There is also a newer storage shed (2018). You will appreciate the single car garage with hydro on those snowy days or for simply doing hobbies. The single lane asphalt driveway plus circular driveway, both allow parking for you and your guests. Enjoy being just steps from Rowntree Park and Holy Rosary Catholic Elementary School, with Victoria Hospital (LHSC), shopping, transit, and many amenities nearby. Other notables: water heater is owned, Furnace & A/C approx 4 years old, insulation updated, new door handles throughout. This home is great for a young family or for empty nesters as a condo alternative. (id:50886)
Sutton Group Preferred Realty Inc.
58 Deerfield Road
Lambton Shores, Ontario
Welcome to 58 Deerfield Rd. Formerly the model home for award-winning Rice Homes-showcasing superior craftsmanship, timeless style and 1,412 sq.ft. of upgraded smart main floor living. Gather with friends around the gleaming quartz island where natural light pours through expansive windows, seamlessly blending your open living space with the outdoors. On winter evenings, unwind beside the sleek linear fireplace beneath an elegant 10 tray ceiling, creating a warm, inviting atmosphere. This home is filled with premium touches through out: GE appliances, gas stove, gas BBQ hook up, an owned high efficiency hot water heater, main floor laundry, pre-engineered hardwood floors and oak stairs leading to a spacious, insulated basement with a rough in bath ready to finish to your liking. Outdoor living is just as inviting, with covered front and back porches perfect for breezy summer days-a powered shed with lighting, electricity,and a side door offers easy storage for a riding lawnmower.. Added features include 2 motorized blinds with window treatments throughout, a retractable screen at the front entrance, 1 yr old generator, and plenty of extra outlets in the basement. Every detail is designed for comfort, style and stress free living. Featuring an insulated two car garage, stone and Hardie board exterior, LifeBreath HRV unit, and concrete driveway with matching walk way. The front and back yards are landscaped for easy upkeep, making for perfect low maintenance living. Nestled in the charming and quiet community of Newport Landing in Grand Bend, youll be just a short stroll from the beach, shopping, restaurants, medical, and all the amenities this vibrant town is known for. This is more than a house its your forever home, set in a warm, welcoming neighbourhood youll be proud to call your own. Dont miss this opportunity-book your private showing today and fall in love with every detail. (id:50886)
Sutton Group - Select Realty
120 Canrobert Street
Centre Wellington, Ontario
Tucked into one of Fergus's most cherished neighbourhoods, 120 CanRobert Street offers something rare: nearly half an acre of land, wrapped in the quiet charm of a tree-lined street and just steps from the Grand River, scenic trails, and the Arboretum. It's the kind of place where kids ride bikes until dusk, neighbours wave from porches, and weekend walks turn into spontaneous adventures. This home was made for growing families - with five bedrooms, two full bathrooms, and a layout that adapts to every chapter of life. The custom addition above the garage is a game-changer: imagine a sunlit playroom, a teen hangout, a tucked-away office, or even a future primary suite with ensuite potential. Whatever your family needs, there's room to dream. Inside, natural light pours through generous windows, highlighting thoughtful upgrades and a welcoming flow. Outside, the expansive yard opens up endless possibilities from hosting summer BBQs on the large composite deck to building a future shop, adding a second driveway, or simply letting the kids run free. It's a canvas for your family's next adventure. Whether you're planting a garden, teaching your kids to ride bikes, or walking to downtown Fergus for ice cream, this home offers the best of both worlds: the space and serenity of country living, with the heart and convenience of town life. (id:50886)
Mv Real Estate Brokerage
214 Ross Lane
Oakville, Ontario
Private Pie Shaped Lot on a Quiet Cul-de-Sac in Sought after River Oaks- This Open Concept Semi Detached Home backs onto Crosstown Trail just steps to Munn’s Creek- Thoughtfully Updated Main Level features rich Oak Floors, pot lights, Neutral Designer Paint Colours, Upgraded European White Kitchen with Quartz Counters, Breakfast Bar, Pendant & Undermount Lighting, Stainless Steel Appliances, Backsplash & Sliders to the Fenced, Mature Backyard- Custom Patio, Stone Water Feature and gate to the Nature Trail- Convenient 2 Piece Powder Room- Spacious Bedrooms, Updated 4 piece Bathroom- Finished Rec Room, Workshop with a window & Potential to be a 4th Bedroom plus Storage Area/ Coldroom all complete the Lower Level- Oversized Driveway for 4 Cars- This in -demand North Oakville community features Top Rated Schools, the River Oaks Community Centre, Sixteen Mile Sports Complex, Nature Trails, shopping, restaurants, transit, plus easy access to all major highways (id:50886)
RE/MAX Escarpment Realty Inc.
431 Grandview Hilltop Drive
Huntsville, Ontario
PRICED TO SELL! Located in the center of Muskoka surrounded by Lakes, rock, trees, hills, Muskoka pines and wild life. Walk into this condo & the first thing you will see is the fantastic view that changes with every season. The cozy Muskoka decor will make you feel like being at the cottage. This unit has always been used as a summer retreat for the past & present owners. The condo fees of $590.96/month make it affordable living & one of the lowest fees for a 2/2 condo in Grandview. Water access off the swim dock just a short walk away. Close to town with it's amenities but far enough out to feel like country living. The enclosed Loft can be made into an office/den or a large second bedroom. Two renovated bathrooms with heated flooring in the main bathroom. Kitchen has also been updated with modern appliances. Brand new AC unit(2025). Combination of hardwood floors, tile & carpet. Modern floorplan with high vaulted ceilings make this 1400 sq ft home feel large. The outside deck has been extended for more comfort while taking in the grand view with a glass of wine or dinner on the patio. Golfing is available close by as well as many hiking trails, downhill skiing, skating at Arrowhead Park, fishing, boating, camping at Algonquin Park & Limberlost Park. Grandview is an established community that is people & pet friendly. Quiet top floor, corner unit. No one over your head walking about. Time to go south for the winter, travel or go back to the city? Just lock it up & leave! A great down sizing home.(Approximate costs: Electricity $185/month Hot Water tank rental $28/month Taxes $3109.96 /year Bell Fibre $95/month Condo Fees $590.96/month ) (id:50886)
Century 21 B.j. Roth Realty Ltd.
789 Candaras Street
Innisfil, Ontario
Welcome to this beautiful, newly renovated, never-lived-in 1 bedroom, 1 bathroom legal basement apartment located in the sought-after community of Alcona, Innisfil! This modern unit features a bright open-concept layout, a brand new kitchen with stainless steel appliances, and a private separate entrance for added convenience. Highlights include: Spacious living/dining area with pot lights and modern finishes, contemporary kitchen with quartz countertops and new cabinetry, large bedroom with ample closet space, stylish 4-piece bathroom with modern fixtures, large shared laundry space and more! Driveway parking available. Situated in a quiet, family-friendly neighbourhood, this home is just minutes from shopping, schools, parks, Lake Simcoe beaches, and Hwy 400 for an easy commute. (id:50886)
RE/MAX Noblecorp Real Estate
143 Kenneth Rogers Crescent
East Gwillimbury, Ontario
Welcome to 143 Kenneth Rogers Crescent a stunning, move-in-ready family home just one year young, nestled in a vibrant and family-friendly community. This impressive residence offers five spacious bedrooms, each featuring its own private en-suite bathroom, perfect for comfort and privacy. Step inside to discover a beautifully designed interior with modern upgrades, including potlights throughout the kitchen that illuminate the space with a warm glow. The gourmet kitchen is a chefs dream, equipped with granite countertops, stainless steel appliances, and a large island ideal for entertaining guests or casual family meals. Expansive windows flood the home with natural light, creating an open and airy atmosphere that welcomes you in. Enjoy the spacious backyard generous in size and perfect for hosting family gatherings and outdoor fun. The main floor boasts soaring 9-foot ceilings, enhancing the sense of space and elegance throughout. For those working from home, a dedicated office space offers an ideal setup, with added potential to serve as an in-law suite. Located just steps from the brand-new Queensville Elementary School, this home is perfectly situated in a community thoughtfully designed for families. Soon to be a part of your neighborhood is the Health and Active Living Plaza, opening this Fall, featuring a library, aquatics centre, and gym. Outdoor enthusiasts will appreciate nearby parks with playgrounds, while shoppers and food lovers will enjoy quick access to Newmarkets dining and retail options, as well as driving ranges and golf courses. Commuters benefit from convenient access to the Queensville Park & Ride GO Transit stop, East Gwillimbury GO Station, and Highway 404, providing smooth travel throughout the Greater Toronto Area. Don't miss the opportunity to make this exceptional home yours where comfort, convenience, and community come together beautifully. (id:50886)
Century 21 Leading Edge Realty Inc.
7057 Yonge Street
Markham, Ontario
Lovely Authentic Japanese Izakaya Located At High Traffic & Demand Location Just Off Yonge and Steeles Intersection. Surrounded By High Rise Condos And Office Buildings. Super Cozy Izakaya With Lots Of $$$$ Spent On Recent Renovations And Quality Equipment. Full commercial kitchen w/ walk-in cooler and so. Easy Operation, Very Profitable Money-Making Business. Comprehensive Training Available To New Qualified Buyers. Ready For Any Kind Of Restaurant. An additional 10 parking Spaces At The Back Of The Restaurant and Lots of Street Parking Spaces Available At the Front. So Many More To Mention, Come And Check It Out. Don't Miss Out on Such A Wonderful Opportunity. (id:50886)
Right At Home Realty
4319 Highway 11 N
North Bay, Ontario
Looking for a strong cash-flowing investment that meets the 1% rule? This turnkey 13-unit residential complex delivers immediate income with excellent upside potential as interest rates decline. Sitting on a 1-acre lot, the property includes a newly renovated 3-bedroom detached home and a 12-unit main building that was rezoned in 2022. The main building offers 11 bachelor units and one 1-bedroom unit. Gross rental income is $138,131 with projected expenses (including management, vacancy, and maintenance) estimated at $63,528.94, resulting in a solid net income before financing of $74,602.06 With 7 units already at or near market rent, there is substantial opportunity to grow returns as the remaining tenancies turn over. The property has been well-documented and carefully maintained, with updates and reports that include: new shingles with ice guard (2023), site plan control with building and parking details, water testing and well reports, zoning confirmations, a 2014 fire retrofit, and detailed income/expense statements. The fully renovated 3-bedroom home was restored by professional fire remediation. Package includes occupancy permits and major updates including electrical, gas furnace, framing, and drywall, all completed to current code. Additional highlights include 5 older septic systems in good working order and a drilled well, supported by engineering reports confirming compliance with MOE guidelines. House is vacated Oct 28 and could be vacant for closing although landlord will be actively advertising it for rent. (id:50886)
Realty Executives Local Group Inc. Brokerage
1804 Huffs Corners Road
Dawn-Euphemia, Ontario
DISCOVER THIS 5-BED, 3-BATH COLONIAL ON 2.5 ACRES IN CROTON-ON! WITH 4,366 SQ FT WITH 1,400 SQ FT FINISHED BASEMENT, THIS HOME OFFERS A COUNTRY KITCHEN, FORMAL DINING, MAIN-FLOOR BEDROOM & LAUNDRY, AND OVERSIZED BEDROOMS INCLUDING A PRIMARY SUITE. UPDATES INCLUDE GEOTHERMAL HEATING/COOLING, METAL ROOF & SOME NEWER WINDOWS. ENJOY A 1.5-CAR GARAGE AND AN IMPRESSIVE 30X110 SHOP — PERFECT FOR HOBBIES, STORAGE, OR BUSINESS. A PRIVATE COUNTRY OASIS WITH MODERN COMFORT! (id:50886)
Exp Realty
26 Lawson Street
Tilbury, Ontario
OVERSIZED BI-LEVEL FAMILY HOME IN A PREFERRED RESIDENTIAL AREA OF TOWN WITH NO REAR NEIGHBOURS, OFFERING HUGE PRIMARY BEDROOM WITH WALK-IN CLOSET AND PATIO DOORS TO BALCONY OVERLOOKING BACKYARD, TWO ADDITIONAL UPPER BEDROOMS PLUS OFFICE, SPACIOUS SUNROOM WITH GAS WOODSTOVE WITH PATIO DOORS TO REAR FENCED YARD. LOWER LEVEL BOASTS FAMILYROOM WITH NATURAL FIREPLACE, ADDITIONAL BEDROOM/EXERCISE ROOM PLUS GAMES/RECREATION ROOM WITH GRADE ENTRANCE TO MUDROOM. ENJOY A 3 SEASON SUNROOF OFF BACK OF GARAGE, AND AN ADDITIONAL OVESIZED SHED! THIS IS TRULY A MUST SEE HOME, YOU WON'T BE DISAPPOINTED. (id:50886)
Deerbrook Realty Inc.
5460 Queens Line
Tilbury, Ontario
BEAUTIFUL CUSTOM BUILT BRICK TO ROOF RANCH BUILT IN 2003 WITHIN 15 MINUTE COMMUTE TO TILBURY OR CHATHAM. MAIN FLOOR OFFERS LARGE LIVINGROOM WITH CORNER GAS FIREPLACE AND TRAYED CEILING WITH RECESSED LIGHTING; KITCHEN WITH HICKORY CABINETS OPEN TO SPACIOUS DININGROOM (ALL APPLIANCES INCLUDED); ALSO ENJOY MAIN FLOOR LAUNDRY; PRIMARY BEDROOM WITH ENSUITE AND WALK-IN CLOSET; AND 2 ADDITIONAL BEDROOMS. LOTS OF ROOM HERE FOR THE FAMILY WITH TOTALLY FINISHED BASEMENT OFFERING 2 ADDITIONAL BEDROOMS; 4 PIECE BATH AND FAMILY/GAMES ROOM. ATTENTION MECHANICS AND HOBBIESTS: TREMENDOUS OPPORTUNITY HERE WITH 30' X 50' QUONSET BUILDING BUILT IN 2022 WITH CEMENT FLOOR, HYDRO AND OVERSIZED GARAGE DOOR. LARGE ENOUGH TO ACCOMODATE A SEMI!! THIS IS A GREAT PROPERTY WITH LOTS OF SPACE AND POTENTIAL! DON'T MISS IT. (id:50886)
Deerbrook Realty Inc.
468 Marla Crescent
Lakeshore, Ontario
EXCEPTIONAL, EXECUTIVE 2 STOREY BUILT BY LAKELAND HOMES. LOCATED IN THE BEAUTIFUL TOWN OF LAKESHORE. FEATURES 4 LARGE BEDROOMS ALL W/LARGE WALK-IN CLOSETS AND THOUGHTFULLY PLANNED LAYOUT. HUGE PRIMARY W/STUNNING 5PC EUROPEAN STYLE ENSUITE WITH CUSTOM MATERIALS, LARGE EAT-IN CHEFS STYLE KITCHEN. (id:50886)
RE/MAX Preferred Realty Ltd. - 585
2332 Lamont Street
Windsor, Ontario
This beautifully maintained property offers the perfect blend of comfort and convenience with its 2+1 bedrooms, 2 full bathrooms and open-concept design. Located in highly sought after South Windsor neighborhood, this home is ideal for those seeking a relaxed, maintenance-free lifestyle. The open concept living room, dining room and kitchen create a welcoming atmosphere. 2 large bedrooms on the main floor. The lower level boasts a cozy family room/office area, laundry room, utility room, bedroom and an additional full bathroom, offering ample space for all your needs and grade entrance to the backyard. The single-car garage provides secure parking and extra storage. Enjoy the ease of maintenance-free living with lawn care and snow removal, allowing you more time to relax and enjoy your home. Association fee $110 monthly for exterior lawn & snow care (Spring Garden Assoc). (id:50886)
Royal LePage Binder Real Estate
633 Summit Street
Lakeshore, Ontario
The Montclair by LG Homes is a newly built ranch in Lakeshore, backing onto Oakwood with no rear neighbours. Featuring 11.5’ ceilings, oversized windows, and a bright, open layout, the home is both functional and refined. Warm finishes, clean lines, and attention to detail throughout make this a standout option in a quiet, sought-after location. (id:50886)
RE/MAX Preferred Realty Ltd. - 585
12 Degrow Crescent
Binbrook, Ontario
Step into this wonderful John Bruce Robinson 2009-built Binbrook home, ideally located in a sought-after neighbourhood, just a short walk to local shops and a quick 10-15 minutes to Hamilton and Stoney Creek amenities, as well as the Linc/Red Hill Expressway and QEW, This stunning two-story home, crafted from stone, brick, and siding, is beautifully set on a premium 45' x 103' lot, with a spacious exposed aggregate double driveway, that leads to a charming front verandah. A side walkway extends to a 12' x 22' heated saltwater pool and direct access to surrounding parkland and forest with aggregate patio. Inside, the 1853 sq. ft. to meticulously designed living space includes 9-foot ceilings, crown molding, hardwood floors, upgraded tile and designer lighting. The welcoming foyer leads to the 2-car garage and flows past a custom oak staircase, a convenient 2-piece bath, and into the formal dining room. The kitchen showcases Barzotti maple cabinetry with granite countertops and breakfast bar, a stylish tile backsplash, and stainless steel appliances with a French door walkout. The adjacent great room features vaulted ceilings, two large windows flanking a natural gas fireplace, creating an inviting space to relax or entertain. Double doors open to the master suite, complete with a walk-in closet and 4-piece Jacuzzi en-suite, with separate shower. Two additional well-sized bedrooms and a 4-piece main bathroom complete the upper level. The unfinished basement is home to the laundry area and offers a rough-in for an additional bathroom and plenty of space for future customization. A rare opportunity to have a home that backs onto parkland and no neighbours facing the front! Don't miss out! RSA. (id:50886)
Royal LePage State Realty Inc.
98 Laurier Avenue
Hamilton, Ontario
Welcome to this well-maintained 3-bedroom 1.5 bath bungalow, lovingly maintained by the original owners. Located in a highly sought-after Hamilton Mountain Buchanan park neighbourhood! Situated on a generous 56 x 105 ft lot, this home offers a single-car garage with inside entry and a 2-car driveway, fenced private yard with concrete patio, shed, finished rec room in the basement with bar, and Napoleon gas fireplace. Enjoy the convenience of being close to amenities including elementary schools, public transit, Westmount Recreation Centre, Mohawk College, grocery stores, restaurants, and more. Updates include windows, a/c unit (2023), stainless steel kitchen appliances, roof shingles approx 8 years old, recently refinished hardwood floors and freshly painted in the living room and bedrooms. Convenient separate side entrance – ideal setup for a future in-law or secondary suite. Perfect for families, first-time buyers, or investors—don’t miss this incredible opportunity in a prime location! *Select photos virtually staged to show potential layout. (id:50886)
RE/MAX Escarpment Realty Inc.
3 White Oaks Avenue
Brantford, Ontario
Opportunity knocks with this 3-bedroom, 2-bath side-split set on a 108’ x 70’ lot in a desirable Brantford location. This home offers incredible potential for renovators, investors, or buyers ready to make it their own in this lovely family neighborhood. The exterior features brick, wood, and vinyl siding, a covered front porch, exterior accent lighting, and a two-car carport with closed-in storage and inside access to the mudroom. A four-car paved driveway provides plenty of parking. Inside, the bright living room boasts a wood-burning fireplace with stone surround, wood mantle, and large picture window. It flows into the dining room with patio doors to the backyard and an eat-in kitchen offering ample cabinetry, counter space, stainless-steel double sink, three appliances including a newer stainless-steel stove, and a walkout to the yard. The separate main floor primary bedroom has his-and-hers closets and a large window overlooking the backyard and is right next to a three piece bath. Two upper-level bedrooms with hardwood flooring share a 4-piece bath. The lower level includes a recreation room, laundry area plus a large crawl space. Surrounded by mature trees, the backyard offers privacy and a patio ready for entertaining. Close to parks, schools, amenities, and with easy access to the 403, this property combines location, space, and convenience. (id:50886)
Royal LePage Burloak Real Estate Services
3642 Vosburgh Place
Campden, Ontario
Welcome to Campden Highland Estates! 2024 custom-built bungalow in quiet court on pie shaped lot, 3+2 bedrooms 3.5 baths, 4000 sqft of living space with walk-up, blending style & functionality. Covered porch entry. Chef's dream kitchen features black cabinetry,9island,stunning quartz countertops, Thermador 6 burner gas range, dishwasher & fridge, small appliance garage, pot & pan drawers & pantry cabinet. Decadent living area with tray ceiling, stunning linear gas fireplace in dark marble effect feature wall with surrounding built-ins & contrasting shelving, creating a stylish & relaxing atmosphere. Neutral tones, light engineered hardwood & ceramic flooring compliment the modern style. Patio doors from the dining area lead to a covered back deck designed to enjoy sunsets and views - with enclosed storage under too. The fully fenced yard has space & potential for a pool and more - it's waiting for your design! The king-sized primary bedroom is a retreat, large windows & tray ceiling, with both a pocket door walk-in closet & separate double closet, complete with ensuite that boasts a fully tiled glass door shower with rain head & hand held, oval soaker tub & double floating quartz counter vanity. The other main-floor bedrooms share a beautifully appointed four-piece bathroom. The 2-piece guest bath, laundry/mud room complete this level. The bright basement, filled with natural light has 8ft ceilings, French door walk-up, above grade windows, large living/family area providing plenty of space for any need, for teens or in-laws alike. In addition, 2 bedrooms, den, gym/movie room, 4-piece bathroom, storage & cold room make this a comfortable & functional living space. This home is carpet free, engineered hardwood & ceramics on main flr and laminate flooring in the bsmt. Double garage, driveway 4 cars & Tarion Warranty. Schools, shopping, trails, orchards, wineries, breweries and QEW are all within minutes of this 'must see to appreciate' beautiful home! RSA (id:50886)
Royal LePage State Realty Inc.
705 - 3 Towering Heights Boulevard
St. Catharines, Ontario
Lovely Ravine View! Welcome to Southgate, a desirable condominium complex with so much to offer and located in the sought after community of Old Glenridge in the heart of St. Catharines. Absolutely immaculate 1300 sq ft, 2 bedroom, 2 bathroom suite with a balcony. From the moment you walk through the inviting foyer, you will enjoy endless easterly views overlooking Burgoyne Woods and the escarpment from every room. The expansive living and dining room leads out to a large peaceful balcony overlooking the ravine and common area gardens below. A great spot to enjoy your morning coffee. The updated kitchen includes a stylish dinette where you will have many of your meals. From the kitchen throughout the rest of the room is gorgeous brand new luxury vinyl wide plank flooring. You will pass the large 2nd bedroom and the 3 piece bathroom on your way to the huge primary bedroom with ensuite and walk-in shower and great size walk-in closet. There is also a separate laundry room that has a freezer included. The spa-like recreation facilities feature an indoor pool, whirlpool, sauna, exercise room, party/craft/games rooms, library and workshop. Close to shopping, downtown, sports/event arena, Performing Arts Centre and major highways. Indoor parking 22B, separate storage locker 73A. Pet free building. Southgate is a community minded condominium building that you will be proud to call home! ** INCLUDED IN MONTHLY FEE ** Building Insurance, Contribution towards reserve fund, Building Maintenance, Bell Fibe Cable TV, Central Air Conditioning, Common Elements, Ground Maintenance/Landscaping, Heat, Hydro, Natural Gas, Parking, Water. You will definitely want to view this one! (id:50886)
Boldt Realty Inc.
18 Palomino Drive
Hamilton, Ontario
Welcome to 18 Palomino Estates - Flamborough's most prestigious and sought-after communities. This rare bungaloft floor plan offers exceptional flexibility for todays lifestyle, featuring two main-floor bedrooms, each with its own ensuite, perfect for downsizers or multi-generational families. Upstairs, you'll find two additional bedrooms and a full bath, plus two more bedrooms on the lower level with a full bath and recreation spaces. With over 4,000 sq. ft. of finished living space, and half-acre estate-sized lot, this property is move-in ready and presents a unique opportunity to customize into the luxury home you've always envisioned. The homes timeless brick exterior and gracious curb appeal set the stage for endless possibilities. The back-yard oasis has incredible privacy, extensive patios/decks, a salt-water pool and tons of additional space to add a pool house, ADU or workshop. The double car garage has extra height and can accomodate a car lift, while the driveway can host up to 8 cars. Nearby, updated homes of similar scale have sold for significantly higher values - this is your chance to secure the address and design the space your way. Recent updates include Soffits (2025), Shingles (2016), Keeprite Furnace (2018) A/C (2018), Salt-water pool (2018), Internet is is Bell Fibre. 1000 gallon septic. Inspirational Renderings, sample boards and actual estimates have been obtained and are viewable when you book for your private showing or upon request. (id:50886)
Bradbury Estate Realty Inc.
91 And 95 Matthew Street
Marmora And Lake, Ontario
Welcome To 91-95 Matthew St (Known As Hwy 7 ) In Beautiful Marmora, Surrounded By Lakes And Trails , Property Includes Rented Dwelling (4 BR , 2 W/R, Living, Open Concept) + Well Known Restaurant Calls Miners + Vacant Unit (Used to Be A Thrift Store ) W Street Exposure + In Law Suite With Separate Kitchen And Bath (Rear Side Of The Restaurant) Currently Rented, Buyer Must Assume All Residential Tenants for The House And Apartment ) Restaurant is Currently Rented , Current Owner Of The Restaurant Is Willing To Negotiate With The Sale Of His Business On Eventual Sale ,.Tons Of Upgrade Has Been Made Incl.New Patio , Must Be Seen.Income Potential For The Right Person ,Tons Of Traffic . (id:50886)
Homelife Landmark Realty Inc.
517 - 99 Fourth Concession Road
Brant, Ontario
**OPEN HOUSE - Sun, Oct 26th, 2-4 pm** A little slice of Paradise, year round living. Welcome to your peaceful retreat at Twin Springs Cottage Condo Community! This charming modular home has been thoughtfully expanded with a generous addition, offering 4 spacious bedrooms and a full bathroom ideal for hosting family and friends. Fantastic Airbnb potential!! Situated on an extra-wide lot (approx. 35 x 75), there's plenty of room to relax and enjoy the outdoors. Step outside to a fully fenced yard featuring a brand-new shed, beautifully lit gazebo, propane BBQ hookup, and a wooden deck perfect for entertaining or soaking up the sunshine during summer BBQs. Surrounded by nature, this property offers a rare combination of year-round comfort and cottage-style charm, making it equally suited as a weekend getaway or full-time residence. Enjoy a quiet, rural setting with access to two lakes and a beach area, where you can kayak, canoe, or take out small boats at your leisure. The community also offers a range of amenities including: lake with beach access, fishing, volleyball, horseshoes, playground, ping pong, community centre and more! Despite its tranquil setting, Twin Springs is just a short drive to Woodstock, Brantford, Paris, and major highways offering easy access for commuters or weekenders alike. Whether you're looking to downsize, invest, or embrace a simpler lifestyle, this home offers a perfect blend of relaxation, recreation and convenience. (id:50886)
RE/MAX Twin City Realty Inc.
142 Sanford Avenue N
Hamilton, Ontario
Welcome home to a beautifully renovated (2024) residence that seamlessly blends modern convenience with classic charm. This 4-bedroom, 2-bathroom home offers an exceptional opportunity for homebuyers looking for a move-in-ready space. Key Features: • Modern Renovations: Recently updated to meet contemporary standards, ensuring minimal maintenance and immediate comfort. • Spacious Living: Four generously sized bedrooms provide ample space for families or tenants. • Functional Layout: The main floor features a convenient bedroom and full bathroom, catering to various living arrangements. • Outdoor Space: A sizable backyard offers potential for outdoor entertainment or future enhancements. Prime Location: • Educational Proximity: Situated directly across from an elementary school, making it ideal for families. • Sports and Recreation: Just steps away from Tim Hortons Field, perfect for sports enthusiasts. • Convenient Amenities: Close to parks, hospitals, shopping centers, and a variety of dining options, enhancing everyday living. ***ASK ABOUT RENT TO OWN OPTION, subject to lender approval*** (id:50886)
Exit Realty Strategies
1658 County Road 40
Douro-Dummer, Ontario
This is THE ONE!! Offered for the first time, this 3 bedroom, 3 bathroom custom bungalow was built in 2019 by the builder for his own family. Set on a private, tree-lined acre, this home combines modern, clean finishes with thoughtful design to make everyday living easy. The open-concept kitchen, living, and dining area is bright and spacious, featuring 9ft ceilings and plenty of natural light, making it an ideal space for both family life and entertaining. A beautiful screened-in porch extends your living space outdoors, perfect for enjoying warm summer evenings surrounded by nature.Convenience meets comfort with main floor laundry and a well-planned layout. The partially finished basement offers large windows, 8ft ceilings, and incredible potential to expand your living space with additional bedrooms, a rec room, or whatever best suits your lifestyle. Located just 25 minutes to Lakefield, 5 minutes to Wildfire Golf Club, and Stoney Lake for boating and beach days, this property offers the perfect blend of privacy, lifestyle, and location. A rare opportunity to own a thoughtfully crafted home in a serene setting. (id:50886)
Exit Realty Liftlock
88 - 86 - 88 West Street S
Greater Napanee, Ontario
Attention Investors! This spacious side-by-side triplex offers a prime opportunity to add value and set rents at market rates. The property features three distinct units: a 1.5 storey, 4-bedroom unit with its own private driveway; a main-floor one-bedroom unit; and an upper two-bedroom unit. With solid bones and generous square footage, this property is ready for renovation and revitalization. Bring your vision and unlock the full income potential of this promising investment! (id:50886)
Century 21 Lanthorn Real Estate Ltd.
114 - 114 Foster Crescent
Brampton, Ontario
Open House Sat Oct 25th 2 to 5PM Located in a small enclave of townhomes, this end unit is ideal for first time buyers, young families or investors. Private fenced in backyard, finished basement with 4th bedroom and living space . Open concept kitchen overlooks dining area as well as living room. Nature lovers will appreciate the location, within steps from nature trails along Etobicoke Creek. Walking distance to schools, shopping and transit. Low monthly maintenance fees include water, grounds maintenance, Rogers cable, building insurance, (windows and roof replacement when needed.) (id:50886)
RE/MAX Realty Services Inc.
201 - 200 Robert Speck Parkway
Mississauga, Ontario
Over 1200sqft! Excellent Location in the Heart of Mississauga! Excellent Value! - This rare corner unit spans an impressive 1,252sqft and is perfectly designed for modern living. Featuring 3 spacious bedrooms, 2 full baths, and a versatile den, this home offers the flexibility that families, professionals, and work-from-home lifestyles crave. Say goodbye to juggling bills - all utilities (heat, a/c, hydro, and water) are included in the condo fees, giving you peace of mind & predictable monthly costs. Step inside & feel the difference: sunlight floods the space through wall-to-wall windows, highlighting the tasteful finishes & functional open concept layout. Perched on the second floor, this suite offers both serene treetop views & effortless access outdoors by stairs or elevator. Life here means joining a welcoming, family-friendly community in one of Mississauga's most secure and well-managed buildings, complete with 24-hour concierge and long-term security staff who know residents by name. Plus, enjoy a full range of amenities, including an indoor pool, fitness centre, & beautifully maintained private courtyard. For added convenience, this unit comes with parking and a private locker. And the location? Unbeatable. You're just steps from Square One, top restaurants, grocery stores, & everyday essentials. Commuting is effortless with MiWay transit right at your doorstep, plus quick access to Cooksville GO Station & the GO Bus Terminal. When its time to unwind, you'll love the network of walking & biking trails that connect all the way to Toronto & Hamilton, as well as nearby parks, playgrounds, splash pads, and even a tranquil Japanese garden. Families will appreciate the abundance of excellent schools within walking distance including Public, Catholic, Primary, Middle, & Secondary options. Spacious. Secure. Central. With parking, storage, and resort-style amenities, this is more than just a condo it's a lifestyle where comfort, convenience, & community meet. (id:50886)
Right At Home Realty
69 - 400 Bloor Street
Mississauga, Ontario
Welcome to 400 Bloor Street, a stunning end-unit townhome perfectly situated in the heart of Mississauga. This bright and spacious home is filled with natural light and features an open-concept floor plan designed for modern living. With clear views of the sunrise in the east and sunset in the west, the home is bathed in sunlight from morning to evening, creating a warm and inviting atmosphere throughout the day. Enjoy unobstructed views of the Mississauga skyline from your windows, adding an urban touch to your everyday living. The main level offers a large living room with a cozy fireplace, custom wainscoting, and a walkout to the private yard ideal for relaxing or entertaining. The second floor boasts an eat-in kitchen with a centre island, custom backsplash, and stainless steel appliances, while the adjoining dining area overlooks the living room and is flooded with even more natural light. Upstairs, you'll find three generously sized bedrooms, including a luxurious primary suite with a 5-piece ensuite. Located close to schools, parks, shopping, and transit, this beautifully designed home offers the perfect blend of comfort, style, and convenience. (id:50886)
Royal LePage Real Estate Associates
418 - 405 Dundas Street
Oakville, Ontario
Welcome to this wonderful one Bedroom + den in the luxurious Distrikt Trail West condos in Neyagawa and Dundas St West, in Oakville. Conveniently located close to Grocery stores, coffee shops, sports center, schools, restaurants & Trafalgar Memorial Hospital. Close to Highway 403,407 & Go Station.This unit has been newly painted and includes beautiful vinyl flooring, an open concept kitchen with European inspired kitchen cabinets & stainless fridge, built-in dishwasher & microwave. This unit also includes washer & dryer, and 4 piece bathroom with modern finishes. Walkout of the living space to a 50sq.ft balcony and a private den that may be used as a second bedroom, or dining room. Unit has one underground parking space. Enjoy the wonderful amenties including a 24 HR Concierge, a games Rm, fitness studio,party room,pet spa and bike storage, as well as a rooftop terrace with the use of BBQ's, a sundeck and visitor parking. (id:50886)
Royal LePage Elite Realty
5794 Victoria Park Road
Rama First Nation 32, Ontario
FOR LEASE - Stunning 4-season waterfront cottage on Lake Couchiching. This beautifully upgraded, Turn-key waterfront cottage is fully winterized and offers the perfect blend of comfort, style and functionality. Featuring 4 spacious bedrooms, 2 full bathrooms, plus an additional shower. This open concept gem boasts vaulted ceilings with exposed wood beams, a modern kitchen with quartz countertops and over 50 feet of direct waterfront access. Step out onto the large deck with panoramic lake views, or relax on your private dock-perfect for boating, fishing, or enjoy the peaceful surroundings. Additional features include: Detached oversized double garage with loft storage, new high volume septic system (May 2023), UV and water treatment systems (2022), Partially renovated basement with sump pump (2022). New California shutters throughout (2022). Brand New bedroom sets, BBQ (2022), and updated sofa sets (2025). Fully furnished and ready to move in, Municipal gas, central A/C, high-speed internet, and garbage collection. Just minutes from Lake Simcoe, Walking distance to the casino, and close to all major amenities. Looking for AAA tenants who will appreciate and care for this exceptional property. Ideal for professionals, executives or families seeking a premium waterfront lifestyle (id:50886)
RE/MAX Crossroads Realty Inc.
5794 Victoria Park Road
Rama First Nation 32, Ontario
Beautiful 4-season waterfront cottage on Lake Couchiching!!. Turn-key and fully winterized, this stunning open-concept cottage features 4 bedrooms, 2 full bathrooms, and an additional shower. Enjoy over 50 feet of water frontage, a spacious deck with panoramic views, and your own private dock. The vaulted ceilings with exposed wood beams and a modern kitchen with quartz countertops create a warm and inviting interior. Property includes an oversized detached double garage with loft storage, new high volume septic system (May 2023), UV and water treatment systems (2022), and a partially renovated basement with sump pump (2022). Comes fully furnished with new California shutters throughout (2022). Municipal gas, central A/C, garbage pick up, and high-speed internet. Also includes brand new bedrooms sets & BBQ (2022) and sofa sets (2025). Located steps from a clean private beach and minutes to boating and fishing on Lake Simcoe. Walking distance to the casino. Licensed for rental use (ONLY one in the area) - ideal for personal enjoyment or income generation. A rare opportunity for lakeside living or investment! (id:50886)
RE/MAX Crossroads Realty Inc.
5 Delta Drive
Tay, Ontario
Look no further for your year round house/cottage, across the street from Sturgeon Bay with an unobstructed view of the bay & marsh full of wildlife! Fully updated in 2022 inside & out, available is an extensive update list for your review! Open concept living room w/gas fireplace & eat in kitchen with lots of cupboards & counter space & large picture windows overlooking your peacefull view of the Bay. 1 bedroom with double closet & potential for 2nd bedroom in place of the existing mudroom or possibly the enclosed side porch if you need another bedroom. Front row seats on the deck & enclosed porch. $100/yr neighbourhood fee for access to private boat laundh & private park direcxtly across the street. This home is turnkey & impeccable, ready for a first time buyer, seniors downsizing or simply the cottage life! Conveniently close to Hwy, minutes to Midland, Orillia or Barrie, Tay Shore Trail & snowmobile trails! This home awaits you & somwhere for you to enjoy the quiet & stunning panoramic views of a lifetime. Book your viewing today! (id:50886)
Century 21 B.j. Roth Realty Ltd.

