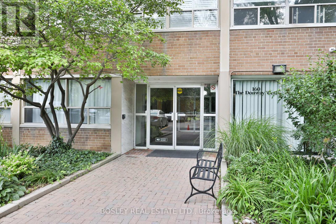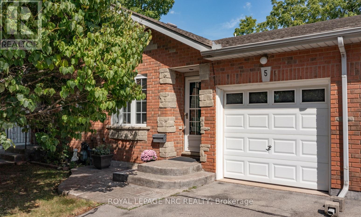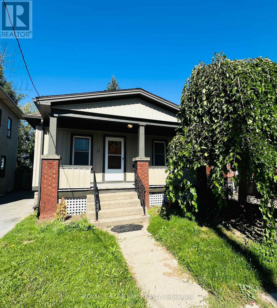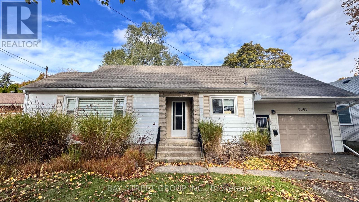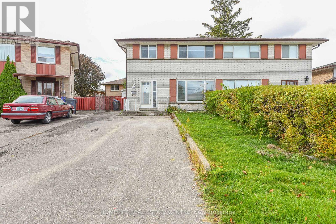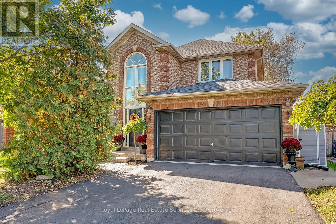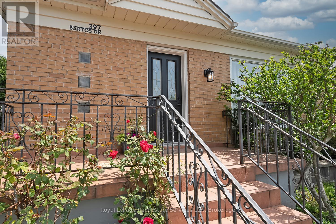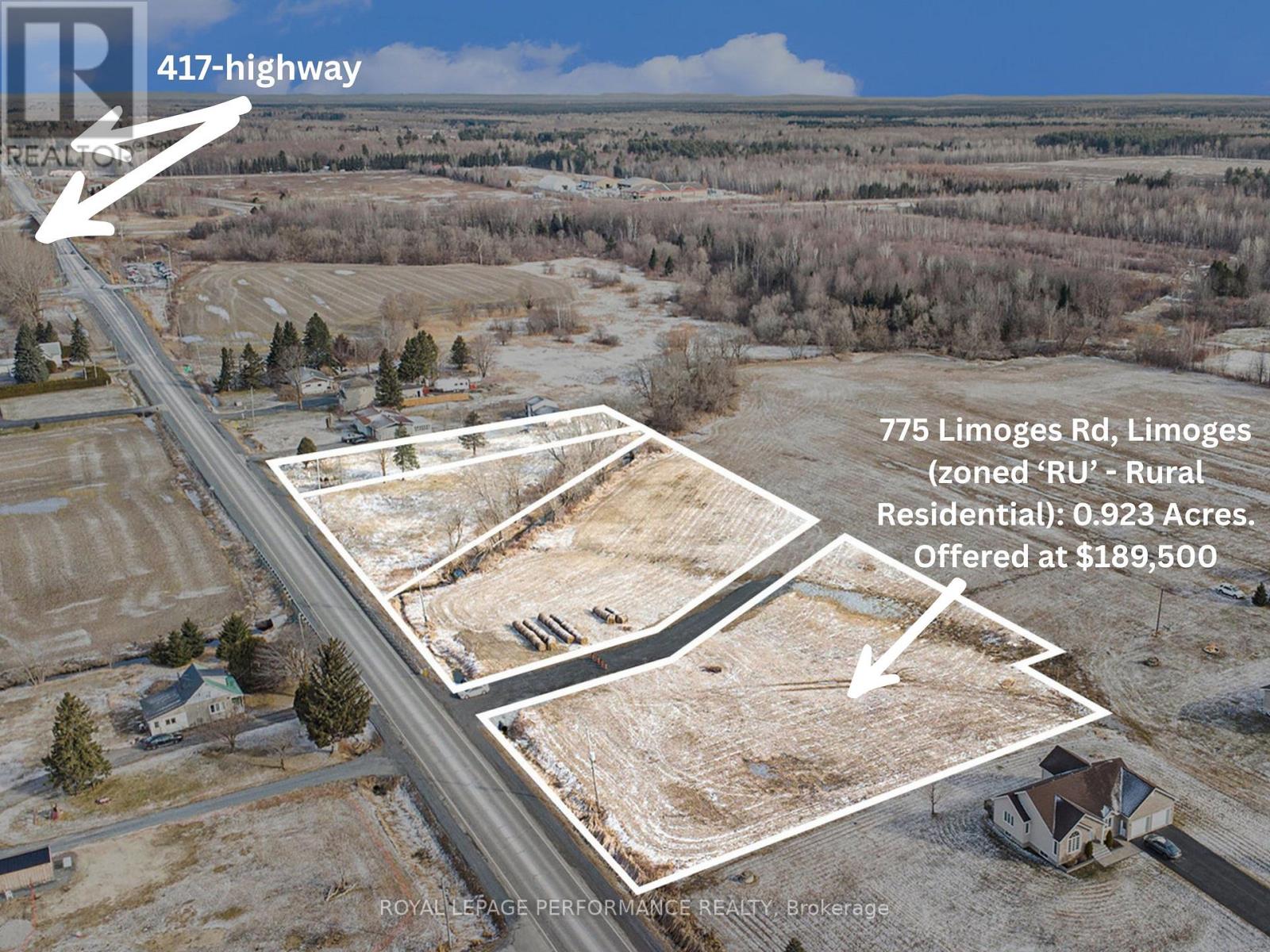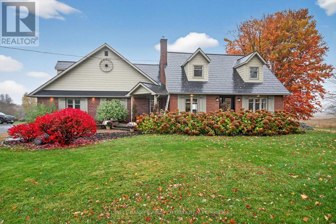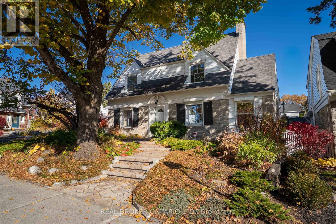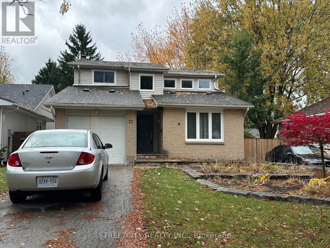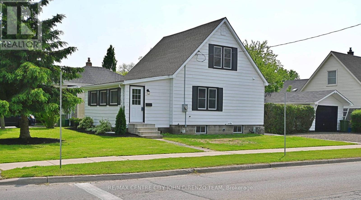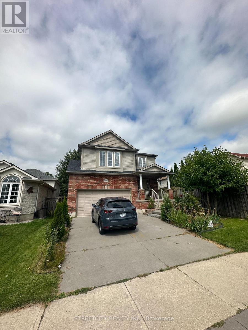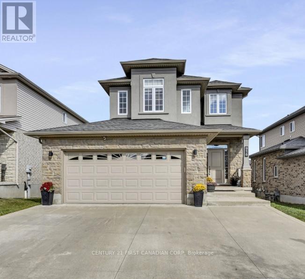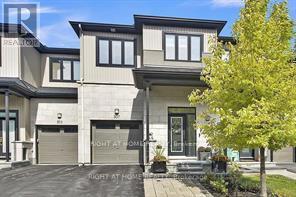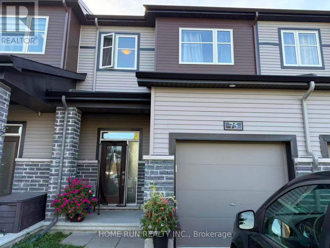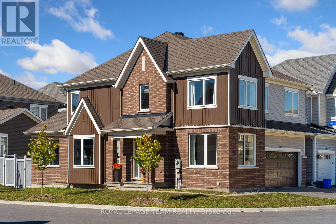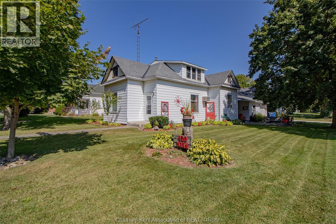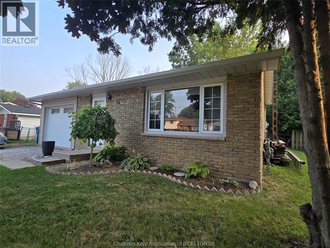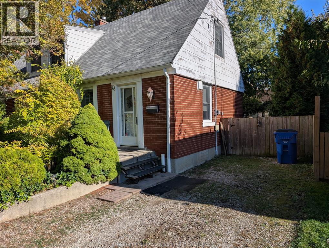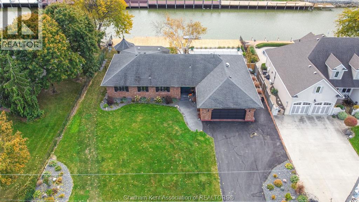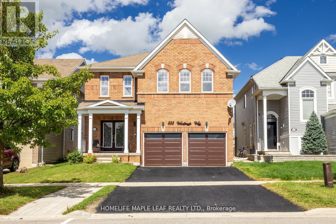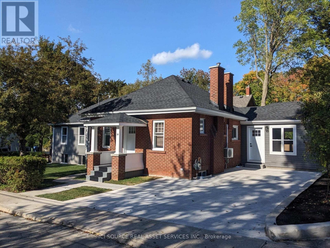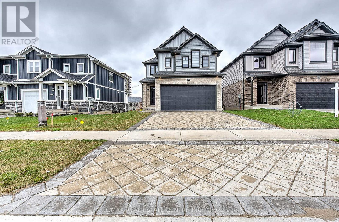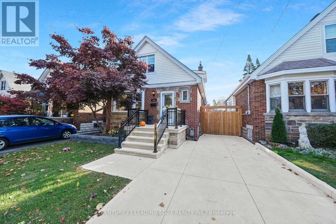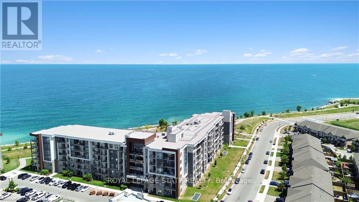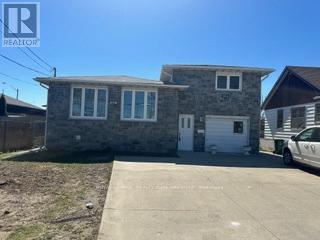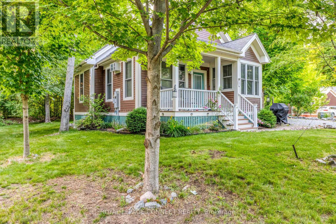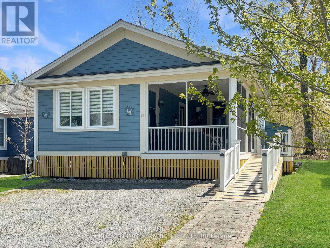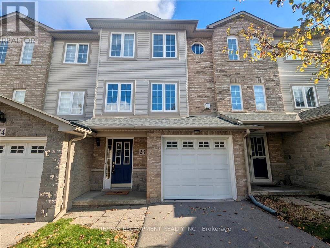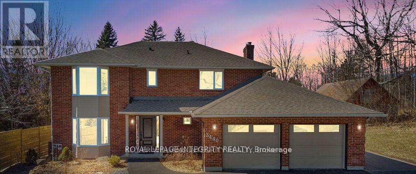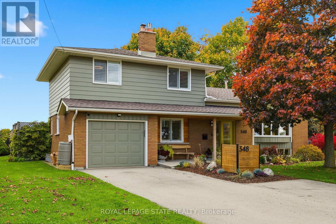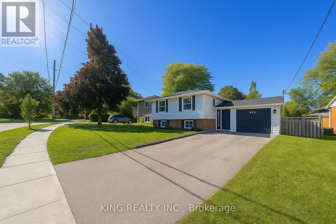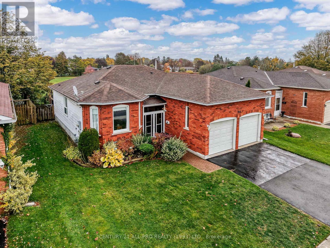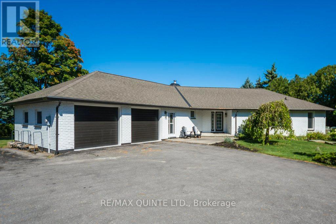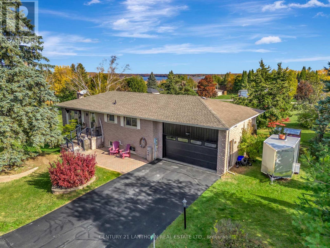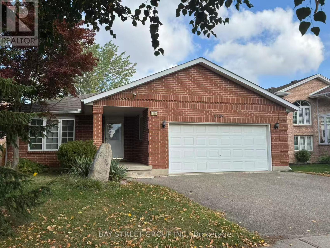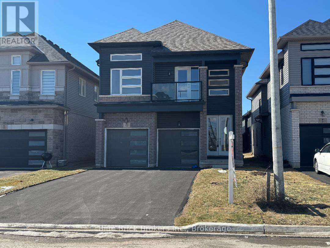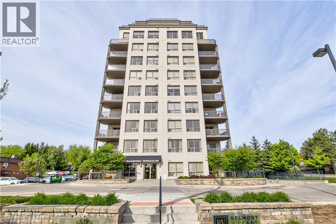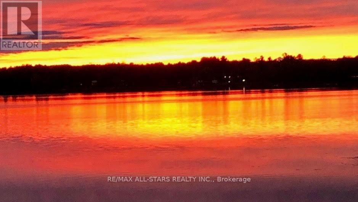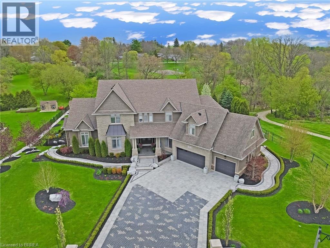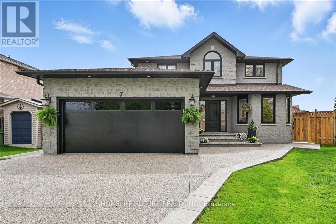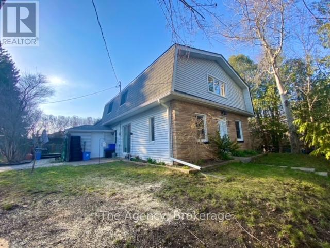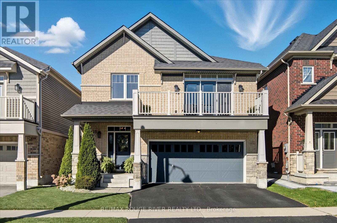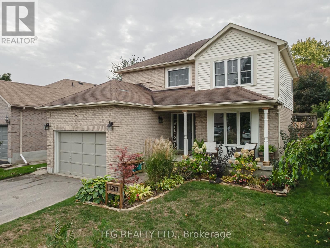110 - 160 The Donway W
Toronto, Ontario
Fantastic opportunity in the heart of Don Mills. This co-ownership apartment is just steps away from all the conveniences and amenities of the Shops of Don Mills, transit, and the DVP. Set in quiet Don Mills, this well-managed boutique co-ownership offers spacious suites in a phenomenal location. This oversized one bedroom unit has an open concept living and dining room, efficient galley kitchen, and extra large bedroom with wall to wall closet. A wonderful opportunity for first time Buyers or downsizers who wish to make their mark in this incredible location. Photos are virtually staged. (id:50886)
Bosley Real Estate Ltd.
5 Kinsman Court
Pelham, Ontario
Just Reduced !! A Townhouse on this street just sold for over $700,000 !!! Over 2,000 square feet of living space !!! Bungalow Freehold Townhouse in a very desirable location!! Located on a Peaceful Court in a great neighbourhood !!! This quiet area is within walking distance to so many amenities. 2+1 bedrooms and 3 baths, newer tub surround, Master Bedroom ensuite, Main Floor Laundry, Skylight, and open concept Kitchen, pantry, Dining area, and Living room. Updated hardwood and ceramic floors, lighting, The living room walks out to a large newer deck. Freshly painted, private retreat in the backyard. Downstairs, has a finished walk out Basement , complete with a beautiful Oak Gas Fireplace, additional bedroom , 3pc bath and Work Shop / Furnace room . Forced Air Gas Furnace and AC. Built in Garage, The location of this bungalow is second to none, walking distance to shops, restaurants, schools, and trails. All appliances, including the fridge, stove, washer, dryer, and dishwasher are included. CVAC Roughed in. Adult living, or great starter home for young families, close to Downtown Fonthill for shopping, restaurants, Farmers Market, Bandshell, Community Centre - Golf courses, and Wineries. (id:50886)
Royal LePage NRC Realty
11 Beech Street
St. Catharines, Ontario
Nice bungalow with 2 bedrooms and 1 full bath. The home was 3 bedrooms but converted two smaller bedrooms into one larger bedroom. Roof has been redone along with insulation, new vinyl siding, Waterproofing and sump pump installed in basement. Basement has framed and drywalled walls (basement is unfinished). Lots of potential! Driveway has been repaved as well. (id:50886)
Royal LePage NRC Realty
6565 Stamford Green Drive
Niagara Falls, Ontario
Whole House for lease! Welcome to this beautifully updated home located in the highly sought-after Stamford neighbourhood of north Niagara Falls. Offering 4 spacious bedrooms and 2 bathrooms, this property is perfect for families looking for comfort and convenience close to schools, shopping, and all amenities.The kitchen and bathrooms have been tastefully renovated, blending style and function. Upstairs, you'll find two generously sized bedrooms, a stylish updated bath, and a versatile common area ideal for a home office, reading nook, or children's play space.Step outside and enjoy your very own private backyard oasis featuring a brand-new deck, lush landscaping, and a dedicated vegetable garden. Perfect for those with a passion for gardening or outdoor entertaining. Looking for family tenants. Need application form, job letter, paystub, full credit report. (id:50886)
Bay Street Group Inc.
58 Wilton Drive
Brampton, Ontario
Fully renovated property nestled in a quiet, mature neighborhood, conveniently located near public transit, shopping, and schools.The property features laminate floors throughout, bright and open living and dining areas with brand new windows, a main-floor powder room, and a family-sized modern kitchen with quartz countertops and stainless steel appliances. The second floor primary bedroom has a 4-piece ensuite and three generous-sized bedrooms, along with a common 4-piece bathroom.The finished basement is fully legal and has a separate entrance. It includes two spacious bedrooms with built-in closets, a modern kitchen, and a modern bath with gold accent fixtures. Additionally, an extra-large driveway can accommodate over six vehicles.This home is ideal for first-time buyers with a growing family. (id:50886)
Homelife Real Estate Centre Inc.
2620 Andover Road
Oakville, Ontario
Welcome to 2620 Andover Rd, nestled in the heart of River Oaks. Recently upgraded and offering over 2,900 sq. ft. of refined living space, this meticulously maintained home blends comfort, elegance, and functionality. Step into the grand foyer with soaring two-storey ceilings and be instantly impressed. The main level showcases a bright, open layout with hardwood and tile flooring, a spacious living/dining area anchored by a gas fireplace, and large windows that flood the home with natural light. The updated kitchen features stainless-steel appliances, a breakfast bar, and a sunny eat-in area with double garden doors leading to the backyard patio-perfect for entertaining. A renovated powder room and laundry room with inside access to the double garage complete the main level. Upstairs, find hardwood flooring throughout and a luxurious primary suite filled with natural light, complete with a large walk-in closet and 5-piece ensuite featuring a glass shower, double vanity, and deep soaker tub. Two additional generously sized bedrooms and a renovated 4-piece bath complete this level. The fully finished basement offers a large recreation room with a double-sided gas fireplace, new carpet, and a versatile flex room-ideal as a home gym, 4th bedroom, or kids' play area-plus an office and a 3-piece bath. Outside, enjoy landscaped front and backyards with interlocking walkways, a large patio for relaxation or gatherings. Steps to parks, trails, River Oaks Community Centre, library, shopping, top-ranked schools. An exceptional home in a prime Oakville location-move in and enjoy! (id:50886)
Royal LePage Real Estate Services Ltd.
397 Bartos Drive
Oakville, Ontario
Opportunity Knocks! Renovated Detached in the Heart of Trendy KERR VILLAGE!!! Perfect for Investors, First Time Homebuyers, Down-sizers & Commuters recently updated in Walking Distance to Kerr Village, Downtown Oakville, the Lake & Oakville GO Station. Located on a mature, quiet Street this 3+2 Bed, 2 Bath Det. home w 2 Kitchens & Sep. Entrance to the basement has a Detached Garage & Private 44' x 138.25' lot backing onto the back field of the school. The main floor boasts Sep. Living & Dining Rms, Updated White Kitchen w Newer Stainless Steel Appliances (June '25), Three Good Sized Bedrooms, One w Walkout to back deck, 4 pc updated main bath. The lower level offers a sep. eat-in kitchen w Newer Stainless Steel Appliances (June'25), Sep. Sitting Area, Large Family Rm. or another Bedroom, 4th Bedroom & 4pc Updated Bath. The light fixtures, Trim, Hardware, Laminate Floors & Appliances are just some of the recent upgrades. The Private Backyard is Fully Fenced w Large Deck & backs onto the school field. Great space for Entertaining. Rare Double wide driveway for the area & parking for 5 cars. Don't miss this Amazing Opportunity to own a Detached Home in a Prime Location! (id:50886)
Royal LePage Real Estate Services Ltd.
775 Limoges Road
The Nation, Ontario
Presenting 0.923 acres of prime Rural (RU) land, perfectly situated in the growing town of Limoges! In a location that simply can't be beat, this lot is situated at the steps of the 417-Highway, in a prime location. Zoned RU (rural), perfect for those looking to build their dream home, along with a long list of additional permitted uses (buyer to verify permitted uses with the township). Fantastic opportunity to build your dream home, or a multi-generational home with your loved ones. Limoges is part of the extremely progressive township of The Nation. With a rapidly rising population & many new significant residential developments already under way, this lot offers a fantastic opportunity. Situated a 20-25 minute drive from Ottawa, +/- 1h30 from Montreal, and +/- 5h from Toronto. Minimum of 48h irrevocable on all offers. The access to this property is through a private road that is shared with 3 properties (771, 775 & rear neighbors). (id:50886)
Royal LePage Performance Realty
2889 Swale Road
Ottawa, Ontario
Country living at it's best! Enjoy a relaxed lifestyle on this 4.94 acre retreat, complete with the 3 + 1 bedroom 2 1/2 bath home, above ground pool, second detached garage with loft, drive shed, and a cozy cabin at the pond, for summer & winter activities. The main floor features a country kitchen with island sitting area, open to the dining area. Huge living room with abundance of natural light from windows on two sides and patio door to the large rear patio, propane fireplace with raised hearth & wood mantle, add to the ambiance. Main floor powder room, laundry / mud room and inside access to the expansive 26'X25' insulated and newly insulated garage. The second level contains the spacious primary bedroom with generous walk-in closet, well sized 2nd & 3rd bedrooms and recently updated family bath. The lower level invites you to relax in the family room open to the gym, a 4th bedroom and second full bath. The sliding door reveals the large storage area. The expansive yard opens to surrounding farm fields for quiet enjoyment of your new home! (id:50886)
Coldwell Banker First Ottawa Realty
43 Reid Avenue
Ottawa, Ontario
OPEN HOUSE - SUNDAY NOV 02 - Welcome to Civic Hospital - one of those special neighbourhoods that people wait for years to get into. This 2-storey home sits proudly on a premium corner-lot. Maintaining much of it's original 1940's charm, you can feel that this home has been well cared for. The stone exterior, mature trees, and interlock walkway give it great curb appeal and presence from the street. Inside, the layout is classic and easy to live with: hardwood floors, arched doorways, crown moulding, and a cozy wood-burning fireplace in the living room. There's even a sunroom that catches daylight throughout the entire day thanks to it's east-west exposure. Upstairs are three bedrooms and a full bath with timeless black-and-white accents, including hexagon floor tile and subway tile surround that suits the age of the home. The basement offers more than expected, being full height, and finished with a rec room, den, additional half bath, and even a sauna, so your wellness routine can start right at home. The fenced backyard has space to relax, garden, while still offering grass space for the dog and kids. Better still, the double garage means you'll never worry about parking. Not that you'll need to take the car often -- From here, you can walk to the Civic Hospital, Reid Park across the street, or grab a coffee in Hintonburg. It's a rare find in a location that truly sells itself. No conveyance of offers prior to 1:00 PM Friday November 7th. (id:50886)
Real Broker Ontario Ltd.
21 Beechbank Crescent
London South, Ontario
Welcome to 21 Beechbank Crescent - a well-cared-for 2-storey home located on a quiet, family-friendly crescent just steps from schools, parks, and amenities. The main floor offers a bright open-concept living/dining area, an additional family room, and the convenience of main-floor laundry. The kitchen provides excellent counter space and a great layout for cooking and entertaining. The second level features three spacious bedrooms with new carpet installed on the stairs and throughout all bedrooms. The finished lower level adds flexible space for a rec room, home gym, playroom or office. Enjoy the private backyard complete with an above-ground pool and landscaped greenspace-perfect for summer gatherings and family fun. A wonderful place to call home! (id:50886)
Streetcity Realty Inc.
52 Woodworth Avenue
St. Thomas, Ontario
Renovated & Updated 1.5 Storey. Nothing to do but move in. Modern décor, many updates throughout. 3 Bedrooms, 2 upper and 1 on main floor. Newer flooring, windows, doors, trim, drywall, lighting, hydro service and panel, bathroom, kitchen, exterior paint. Full unspoiled basement. Over sized garage, 3 car parking. Large rooms, flexible closing. A must see. Close to many amenities, schools, shopping, easy access location. (id:50886)
RE/MAX Centre City John Direnzo Team
1234 South Wenige Drive
London North, Ontario
Discover this lovely two-story home in Stoney Creek, located right across from Wenige Park. With 5 large bedrooms, 3 bathrooms and plenty of storage space throughout, this house offers the perfect space for a growing family. The kitchen is modern and spacious, with lots of cabinets and a pantry for all your cooking needs. The living and dining areas are bright and welcoming, with big windows that let in lots of natural light. Upstairs, you'll find extra space that can be used as a home office, playroom, or relaxation area. The full basement provides even more storage options. Close to many amenities such as parks, shopping, dining, schools, and Stoney Creek Community Centre. This home is a great opportunity in a fantastic location-don't miss out! Contact us to schedule a viewing today. (id:50886)
Streetcity Realty Inc.
156 Wellington Street Nw
Bonnechere Valley, Ontario
Craftsman style stucco and stone sided home with beautiful wood finishes and trim. This is a light filled stylish spacious four bedroom two bathroom home with original features and modern updates It is a home to be enjoyed and lived in with a double lot and gorgeous gardens. Over 200K in renovations in keeping with the character of the home. This kind of workmanship in a home is a rare find these days! Energy audit done and insulation added to attic and basement. This is a romantic home that speaks volumes if you would like main floor living with two bedrooms, laundry and bath, lounging by the propane fireplace reading a book or enjoying the outdoors with friends inside a fantastic screened in porch. In addition there two bedrooms/studio space on the second storey and a 2 pc bath that lends itself to multi family living. Established garden with fruit trees on double deep lot with frontage on two streets. Paved drive 2024 and car port with covered parking. Forced air propane furnace 2015, propane fireplace 2020 approx, wood stove 2007, screened porch 2022, stucco 2009, soffit and fascia and metal roof 2008, windows capped. Municipal water and sewer. 200 amp service. Close to parks, trails, shopping, restaurants, and services, a short walk from downtown Eganville and the Bonnechere river. (id:50886)
Queenswood National Real Estate Ltd
916 Roulston Street
London North, Ontario
Welcome to this beautiful family home in the highly sought-after Northwest London Neighbourhood. Offering approximately 2,000 Sq ft above grade plus a finished basement, this well maintained home was originally a model home and showcases quality finishes throughout. The open concept main floor features a spacious living room with hard wood flooring, a gas fireplace and a bright dining room. The kitchen boasts granite countertops, backsplash, a functional pantry and ample cabinetry. Upstairs, you will find a sun-filled family room, ideal for relaxing or as a versatile additional living space. Just a few steps up are three comfortable bedrooms, including a primary suite with a 5- piece ensuite and a walk-in closet with built-ins. A convenient second level laundry room completes this floor. The finished basement expands your living space with a recreation room, two additional bedrooms and a 3-piece bathroom, perfect for guests or teens. Step outside to enjoy the oversized high deck overlooking a beautifully recently landscaped backyard (2025) ideal for outdoor gatherings. Recent updates include Three new split units for added cooling and heating comfort in the family room, primary bedroom and the third bedroom (2025). The concrete drive way has been extended to become a three car parking space (2019). New Fridge with warranty (2023). New Stove with warranty (2025). New gas line for an option of a Gas Stove (2025). New Kitchen sink (2024). Carpet in the second level was replaced in (2022). New Stucco exterior (2024).This home is ideally located close to schools, parks, restaurants and shopping centers. Don't miss your chance to view this exceptional property that is the perfect place to call home. (id:50886)
Century 21 First Canadian Corp
507 Radiant Private
Ottawa, Ontario
Welcome to 507 Radiant Private, a lovely three-bedroom plus loft townhome with NO REAR NEIGHBOURS. This home has beautiful meadow views from the rear windows and is just steps from a scenic pond surrounded by a walking trail. This Oakwood model by Glenview Homes, built in 2017, features 1,989 square feet of well-designed living space. This home has a large foyer with double entry closets and offers 9-foot ceilings and hardwood floors on the main level. The chef's kitchen features a peninsula layout and stainless steel appliances including a microwave hood fan and has plenty of cabinet space. The bright dining room accommodates a large table for family dinners and has extra cabinetry for storage. Enjoy the view from your spacious master suite getaway perfect for relaxing after a long day. There is room for a king size bed with room to spare! This primary suite also features an executive five-piece ensuite with double sinks, a spacious walk-in shower, separate soaker tub and a large walk-in closet. Two secondary bedrooms are generous in size, bright and spacious. There is also a loft on the second level, great for a working at home, a play area or working out! The finished basement has a large family room, separate laundry room and a large storage space. The backyard features a well thought out deck, perfect for entertaining and comes with a fully fenced yard. This house also features an extended interlock driveway, on demand hot water heater and a Unifi G4 Doorbell Pro. The low monthly maintenance fee covers snow removal and lawn maintenance of the shared spaces. (id:50886)
Right At Home Realty
75 Aura Avenue
Ottawa, Ontario
Welcome to this beautifully designed Minto Haven townhome with a total of 1768 sqft living space , located in the neighbourhood of Harmony, Barrhaven. Featuring 3 spacious bedrooms, 2.5 bathrooms, and an open-concept main floor, this home is perfect for growing families or professionals.The main level offers a bright and airy living space, with large windows that flood the home with natural light. The chef-inspired kitchen is equipped with upgraded cherry cabinetry, Quartz counters, stainless steel appliances and breakfast bar with sliding doors leading to the fenced backyard.Upstairs, youll find a private primary suite with a walk-in closet and spa like ensuite, along with two additional good size bedrooms and a full bath. The finished lower-level family room provides the perfect place for recreation place or home office. Just steps to the schools, parks, shopping, and transit.Available from Nov 1st ! Dont miss this gem. Requirements: rental application, proof of income or letter of employment, full credit score report and ID with offer. No pets. No smoke. (id:50886)
Home Run Realty Inc.
743 Vennecy Terrace
Ottawa, Ontario
Welcome to this spacious 4-bedroom, 3.5-bathroom single detached home situated on a desirable corner lot with a double car garage. The main level showcases bright and inviting living spaces with soaring vaulted ceilings, an open-concept living and dining area, and a cozy fireplace in the living room. The eat-in kitchen features stainless steel appliances and direct access to the fully fenced rear yard, perfect for everyday living and entertaining. A convenient powder room and versatile den/office complete the main floor. Upstairs, the primary bedroom offers a walk-in closet and a private 4-piece ensuite. Three additional bedrooms, two with walk-in closets, and another full bathroom provide ample space for the family. The fully finished basement expands the living area with a large recreation space and an additional full bathroom. Surrounded by recreation, shopping, and amenities, with easy access to public transit, this home is ready for your next chapter. (id:50886)
Royal LePage Team Realty
420 Main Street
Bothwell, Ontario
PERFECT FOR RETIREES OR FIRST-TIME BUYERS!!!! Located in the friendly small town of Bothwell, this well- maintained home offers the perfect retreat for retirees or first-time buyers seeking comfort and affordability. Situated on a matured corner lot, this well maintained home is designed for easy living, featuring a simple and functional layout all primarily on the main floor. Also, offers the incredible potential with a large flexible room that can be converted to a fourth bedroom, family room, office and or workshop area. Whether you are looking to start a new chapter or downsizing, don't miss the chance to make this your home (id:50886)
Realty House Inc. Brokerage
57 Lisgar Street
Ridgetown, Ontario
Welcome to Ridgetown! This well-maintained three-level back split offers comfort, space, and fantastic potential. Featuring three bedrooms and 1.5 baths, this charming home has received thoughtful updates including fresh paint, new vinyl flooring on the lower level (2025), new hardware and door handles (2025), and new range hood (2025). The main level boasts an open kitchen and family room—perfect for gatherings and everyday living. Upstairs, you'll find three bedrooms and a four-piece bath with new sink (2025). The lower level showcases a bright and inviting recroom with its own separate entrance, plus a refreshed 2-piece bath (2022) - a smart setup for rental income or multi-generational living, especially with the nearby college. Step outside to nicely landscaped and a gravel double laneway that easily accommodates multiple vehicles. The backyard is a dream—partially fenced, shaded, and impressively looks deep, offering privacy and plenty of room to roam. Additional features include Hot water tank (rental) 2021 Reliance, Home insulation grant applied, sealing air leaks and smart meter (2022)Whether you're looking for a family home, a multi-family opportunity, or a sound investment, this property ticks all the boxes. (id:50886)
Realty House Inc. Brokerage
76 Sunnyside Avenue
Chatham, Ontario
Welcome to 76 Sunnyside Ave., a charming residence nestled in the heart of Chatham’s south side. This inviting home offers the perfect blend of classic appeal and comfort, ideal for first-time buyers, young families or anyone looking to plant roots in a vibrant community. Step inside to discover well kept laminate flooring and bright windows that create a warm, welcoming ambiance. The heart of the home brings together living, the master bedroom (can be used as dining room), full 3 piece bathroom and kitchen space with easy flow—perfect for everyday living and entertaining alike. Upstairs are 2 bedrooms offering comfortable retreat or a quiet space to sit do some reading. The partially finished basement provides flexibility: envision a bonus rec room, home office or fitness space, while still leaving room for storage or future expansion. Outside, a fully-fenced backyard, deck and plenty of space for summer BBQs, gardening or simply relaxing outdoors with family and friends. Location is key: positioned on a quiet street, you’re within walking distance to local schools, parks, Memorial Arena and community amenities. With public transit, shopping, restaurants and recreation just minutes away, this home offers the ease of city living in a friendly quiet neighbourhood setting. Built in 1946, this home blends enduring craftsmanship with smart updates (central air-conditioning, furnace, new roof and new water heater) to give you the best of both worlds: character and comfort. With a convenient size and manageable yard, 76 Sunnyside is the kind of home that balances lifestyle, value and location. Don’t miss this opportunity to make 76 Sunnyside Ave your new home—book a viewing today and imagine your next chapter in this welcoming neighbourhood. *Refrigerator, washer, dryer and all custom window coverings included* (id:50886)
Gagner & Associates Excel Realty Services Inc. Brokerage
19165 Blue Water Avenue
Lighthouse Cove, Ontario
Enjoy the ultimate waterfront lifestyle with this beautifully updated modern ranch located on the main canal that leads to the marina and restaurant! Watch the boats pass by and soak in the waterfront vibes right from your own backyard. This desirable main-floor-living home showcases a stunning new kitchen with granite countertops, in-floor heating, and an open-concept design connecting into the living area, highlighted by a sleek gas fireplace with custom built-in cabinetry. Perfect for entertaining, the space opens through two patio doors to spacious fully screened in covered porch plus an inviting inground heated pool (installed late 2024) and a fenced yard. The spacious primary suite offers his and her closets and a luxurious 4pc ensuite complete with a freestanding tub, glass shower, and stylish finishes throughout. A second sitting room off the third bedroom provides a perfect space for guests to relax or enjoy the game in private. Step outside to enjoy peaceful evenings watching boats cruise by on the deep, desirable canal. A two-tiered dock offers convenient access to the water—ideal for boating, fishing, or simply enjoying the view. Whether you’re poolside or on the canal, this home truly offers the best of both worlds. Call today to experience this incredible waterfront property! (id:50886)
Royal LePage Peifer Realty Brokerage
535 Wansbrough Way
Shelburne, Ontario
Welcome To 535 Wansbrough Way, Shelburne With Gorgeous 4 Bed Detached House, 5 Washrooms With Double Car Garage in The Great Neighbourhood of Shelburne; Impressive Double Door Entry, Separate Living And Family Room, Modern Kitchen Central Island, Quartz Counters, Property Have 4 Car Parking On The Driveway. Convenient Location Close To All Amenities, Grocery, Restaurants, Entertainment. Must Look This Property. Show & Sell..!! (id:50886)
Homelife Maple Leaf Realty Ltd.
58 Martin Avenue
Guelph, Ontario
Picture yourself in a brand-new house attached to an extensively renovated brick bungalow located in Guelph's desirable Old University area steps to river, downtown & UofG. Situated on an oversized lot, this sprawling bungalow is really TWO three-bedroom homes seamlessly linked boasting 3200 sq ft of finished space. The new unit is distinctly modern with an open concept design, hardwood flooring, 9-ceilings, &large windows. The kitchen is well-appointed with quartz counters, new appliances & large island overlooking an elegant fireplace. The elevated basement design & full-size windows make the lower-level feel like no other. Complete with 3 bedrooms, 2 baths, & its own yard, deck, & HVAC system, this space will delight. The 2nd unit is fully renovated & blends modern style with old world charm featuring 9' ceilings, fireplace, large windows, new open kitchen and living room with quartz island. The walk-up basement containing a bedroom comes complete with a 3-piece bath & bar area - more $ potential.*For Additional Property Details Click The Brochure Icon Below* (id:50886)
Ici Source Real Asset Services Inc.
1600 Noah Bend
London North, Ontario
Welcome to this stunning detached home offering 4 spacious bedrooms and 3 modern bathrooms, boasting approximately 2,360 sq. ft. of living space. Situated on a premium 36 x 106 ft. lot with a double car garage, this home is designed for both style and functionality. Featuring elegant hardwood flooring and tile on the main floor, a sleek quartz countertop in the kitchen, and oak staircase leading to both the second floor and the basement. The second floor offers hardwood flooring in the hallway, cozy carpeting in the bedrooms, and tiled bathrooms for a clean, polished finish. Enjoy seamless indoor-outdoor living with access to the deck through a large sliding door off the main floor. The legal walkout basement offers excellent potential for future rental income or extended family living. Conveniently located close to all amenities including schools, parks, shopping, and transit. (id:50886)
RE/MAX Real Estate Centre Inc.
215 Wexford Avenue S
Hamilton, Ontario
A picturesque 1.5-storey home in a tree-lined neighborhood awaits! Just moments from schools, parks, and essential amenities, this home offers both charm and convenience. As you step inside, you're welcomed by a bright and airy sitting room perfect for entertaining or relaxing with a good book. Toward the back, an addition creates a cozy family space, complete with a natural gas fireplace for movie nights. The main floor also features a spacious kitchen, a bedroom, and a 4-piece bathroom, ensuring both comfort and functionality. Upstairs, you'll find two sun-filled bedrooms and a 3-piece bathroom, creating a peaceful retreat. Outside, a stunning backyard sanctuary awaits, with lush flower beds and elegant stone landscaping. The highlight is the inviting inground pool, ideal for summer fun. A charming gazebo, nestled in the corner, provides a shaded spot to relax under the sunny skies. To top it off, the home boasts a brand-new concrete driveway, front porch, and refreshed landscaping. (id:50886)
Century 21 Leading Edge Realty Inc.
123 - 101 Shoreview Place
Hamilton, Ontario
Enjoy waterfront living at the Sapphire at Waterfront Trails condominium. Great location being steps to shores of Lake Ontario with walking trails and close to Edgelake Park and Cherry Beach Park. Great amenities include: rooftop terrace/deck with panoramic views, a party/meeting room, recreation room, game room, fitness centre, community BBQ, bike storage and communal waterfront area. For pet lovers and quick outdoor access, enjoy the premiere feature of walking out right from your unit to for a stroll. A loading zone is in front of the unit which is great for loading/loading right to the unit, with the added benefit of no cars parking in front of the unit. Quick access to QEW and only minutes to Confederation GO station than 9 km away and offers a marina, beach access, picnic sites... great for a full-day outing. The Heritage Green Community Dog Park is 4-5 km away. Newer building provides turnkey living, less maintenance, and loads of lifestyle perks. Come and see all that this home and area have to offer. (id:50886)
Royal LePage State Realty
Upper - 354 Barton Street E
Hamilton, Ontario
Stoney Creek home on Barton St E! Lovely Stoney Creek home - Fully renovated upper level with brand new kitchen with quartz counters, stainless steel appliances and pot lighting! Strip hardwood flooring. New bathroom! Like a brand new home inside! Conveniently located next to transit, shopping, highway access! Tenant to pay 70% of utilities! (id:50886)
Royal LePage Realty Plus Oakville
182 - 3 Farm View Lane
Prince Edward County, Ontario
Warm and Inviting Bungaloft Cottage in Prince Edward County! Welcome to 3 Farm View Lane, a bungaloft cottage in the Woodlands area of East Lake Shores-a seasonal, gated waterfront community on East Lake in Prince Edward County. This 2-bedroom, 2-bath layout offers great flexibility with a loft space perfect for extra storage or guest sleeping quarters. The main floor features vaulted ceilings, a cozy dining nook, solid maple kitchen cabinets, a handy pantry, and two full bathrooms, including a 3-piece ensuite off the primary bedroom.Recent updates include a new washer and dryer and a water softener. The cottage also offers two storage sheds, private parking for two vehicles, and comes fully furnished, providing an easy, turn-key start for next season. Whether you're relaxing indoors or enjoying the peaceful outdoor setting, this is a warm and welcoming retreat that feels like home.Just a short walk to the adult pool, gym, and beach, and close to all resort amenities: two swimming pools, tennis, basketball and bocce courts, gym, playground, leash-free dog park, walking trails, and 1,500+ feet of waterfront with shared canoes, kayaks, and paddleboards. Weekly activities-yoga, aquafit, Zumba, line dancing, crafts, movie nights, and live music-create a friendly, pet-friendly atmosphere for all ages.Open April to October, East Lake Shores is just minutes from Sandbanks Provincial Park, downtown Picton, and the County's many wineries, farm stands, breweries, and restaurants-perfect for day trips and local exploration. Monthly condo fees of $669.70 (billed 12 months/year) include TV, internet, water, sewer, grounds maintenance, off-season snow removal, and use of all amenities. Rentals are optional-join the on-site corporate program (advertised on Airbnb, VRBO, and more) or manage it yourself.3 Farm View Lane is a comfortable seasonal retreat-the perfect place to relax, recharge, and experience the charm of Prince Edward County. (id:50886)
Royal LePage Connect Realty
174 - 19 Farm View Lane
Prince Edward County, Ontario
Bright, Accessible Cottage with Sunset Views on East Lake! Welcome to 19 Farm View Lane, a beautiful Milford model cottage in the peaceful Woodlands area of East Lake Shores-an inviting seasonal, gated waterfront community on East Lake in Prince Edward County. This 2-bedroom, 2-bath layout is perfect for hosting family and friends, with bedrooms on opposite sides of the living space for extra privacy. The main bedroom features a 2-piece ensuite, while the second bedroom includes in-suite laundry, plus a nearby 3-piece bath with a walk-in shower.Enjoy west-facing sunsets from the large screened porch, complete with ceiling fan and roll-down shades-perfect for summer evenings. The cottage is wheelchair accessible, with a front ramp and walk-in shower, and climate-controlled with a 3-head heat pump for efficient heating and cooling. The open kitchen, dining, and living area feels bright and inviting, featuring a cathedral ceiling and plenty of natural light. Freshly painted and fully furnished, the cottage is move-in ready. Additional features include a storage shed, two-car private parking, and an EV charger so you can plug in and explore the County. Ideally located steps from the beach and East Lake, and a short walk to the adult pool, gym, Owner's Lodge, and lakeside patio deck.East Lake Shores offers 80 acres of park-like grounds, 1,500 feet of shoreline, two pools, sports courts, playground, dog park, trails, and free use of canoes, kayaks, and paddleboards. A full calendar of activities-yoga, aquafit, live music, crafts, and more-makes it easy to connect and unwind. Open April-October. Monthly condo fees of $669.70 include TV, internet, water, sewer, maintenance, snow removal, and amenities. You own both the cottage and the land. Rentals optional-join the on-site corporate program or manage your own.19 Farm View Lane is a low-maintenance County escape designed for easy living and relaxed summer days, complete with beautiful sunset views over East Lake. (id:50886)
Royal LePage Connect Realty
23 - 7 Southside Place
Hamilton, Ontario
This home provides outstanding value with its spacious layout and newly installed engineered hardwood flooring and stairway carpeting and extensive fresh painting. This is located in a prime west mountain location close to all amenities and very convenient to highway access. This is a move in ready home and is priced to attract a quick sale however closing date is flexible. (id:50886)
RE/MAX Escarpment Realty Inc.
3440 Woodroffe Avenue
Ottawa, Ontario
WOW! ONE OF ONE LOT & HOME ACROSS FROM PARK! Rarely offered, fully renovated and redefined executive home on a massive 93 x 238 ft estate lot in prestigious Hearts Desire. This 5 bed, 4 bath stunner offers the perfect blend of luxury, functionality, and outdoor space, all with full city services. Completely updated with hardwood floors, custom millwork, pot lights & designer fixtures throughout. The heart of the home is a chef-inspired kitchen with an oversized island, elegant cabinetry, and brand-new high-end appliances, ideal for entertaining. Bright and open living/dining areas are filled with sunlight and overlook a private, tree lined backyard. Upstairs, the spacious primary suite includes a spa like ensuite and custom walk-in closet. Three additional bedrooms offer custom closets and share a showstopper main bath. The fully finished basement includes a family room, 5th bedroom, full bath, laundry, and tons of storage. Outside is where this property becomes truly unmatched, two heated, powered outbuildings offer incredible flexibility: ideal for a workshop, studio, home business, gym, man cave, or potential coach house. Surrounded by mature oak & maple trees, new fencing, a freshly paved driveway, and oversized double garage. Steps to parks, schools, shopping & trails. A one-of-a-kind estate lot with endless opportunity, this is a must-see! 3D Tour & Floor Plans Available. Book your private showing today! (id:50886)
Royal LePage Integrity Realty
348 Sydenham Road
Hamilton, Ontario
At the top of Sydenham Road awaits this beautifully maintained and updated four-level side-split. This completely turnkey property boasts 3 beds, 2.5 baths, and over 1400 square feet of living space, and engineered hardwood throughout! Situated on over a half acre with a large fully fenced yard, this property offers the perfect combination of rural living while being near minutes to all amenities including the Olde town of Dundas and Waterdown. Undergoing an almost complete transformation since 2022 this home has had almost every square inch updated with great care and attention to detail. Enter into the bright foyer, with updated tile and recent (2024) front door. A few steps up you're into the bright open concept living/dining room with engineered hardwood and fabulous sunset views over the neighbouring farmland. Into the updated, function kitchen with it's warm cabinetry and updated appliances (2022 & 2024)it overlooks the main floor family room which features a gas fireplace and patio doors to a large, landscaped fenced yard. Also on that level is the garage entrance and 2 pc bath conveniently located to the backyard. The upper bedroom level features 3 large bedrooms, all updated with engineered flooring, fresh decor, a 3 pc bath and a 4 pc ensuite. The lower level features a large rec-room, which is currently being used as a primary bedroom, and the laundry utility room. there is also a crawl space level which doubles as great storage space. This large country near the city home is perfectly suited for outdoor enthusiasts with its proximity to The Dundas Peak and Websters Falls. There are additional updates within the past 3 years, a list can be shared. (id:50886)
Royal LePage State Realty
Unit # 4 - 158 Laval Street N
Ottawa, Ontario
Modern Luxury Meets Urban Charm Brand New 1-Bedroom Apartment in the Heart of Beechwood Be the first to call this beautifully crafted 1-bedroom, 1-bathroom apartment home perfectly located in Beechwood, just steps from your favourite cafés, restaurants, and boutiques.This sun-filled unit offers a sleek, open-concept layout designed for both comfort and style. The chef-inspired kitchen is a standout, featuring custom two-toned cabinetry, gleaming quartz countertops, a spacious island, and premium stainless steel appliances perfect for cooking, entertaining, or relaxing at home.Unwind in your spa-like bathroom, complete with high-end finishes and modern fixtures. Enjoy the convenience of in-unit laundry, large windows that flood the space with natural light, and thoughtful design details throughout.Ideally situated close to public transit and only a 5-minute drive to the ByWard Market, this vibrant community offers the best of urban living with a welcoming, neighbourhood feel. Opportunities like this don't come often. (Please reach out to Robbie Murphy at 819-918-5130 with all Inquiries) (id:50886)
Exp Realty
Unit # 7 - 158 Laval Street N
Ottawa, Ontario
Be the First to Live in This Stunning Brand-New 2-Bedroom Apartment in Beechwood Welcome to your new home in the heart of Beechwood, just steps from the citys best coffee shops, restaurants, and local charm. This beautifully designed 2-bedroom, 1-bathroom apartment offers the perfect blend of modern comfort and urban convenience.Step inside to a bright, open-concept layout filled with natural light and upscale finishes. The stylish kitchen features custom two-toned cabinetry, gleaming quartz countertops, a spacious island, and stainless steel appliances ideal for cooking and entertaining.You'll love the two generous bedrooms, a spa-inspired full bathroom, and the added bonus of in-unit laundry for ultimate convenience. Located just minutes from downtown and close to transit, this vibrant community has everything you need right at your doorstep. Dont miss this opportunity to call this incredible space home. (Rental Application, Letter of Employment and Credit Score must be submitted before viewings.) (id:50886)
Exp Realty
290 Lincoln Road
Waterloo, Ontario
Fantastic turn-key raised bungalow in the heart of Waterloo offering over 2,000 sq. ft. of finished living space, featuring 6 bedrooms (3 upstairs, 3 in the basement) and a fully renovated basement with separate entrance, kitchen, laundry, and a new sump pump (2025) ideal for an in-law suite or rental income. Recent updates include a new HVAC and A/C system (2024), renovated kitchen and bathroom (2023), and new flooring and paint (2023). Includes appliances and parking for 5 vehicles a rare find. Enjoy a spacious backyard perfect for families and pets. Prime location directly across from groceries, banks, and amenities, with schools nearby and just minutes to Conestoga College, the University of Waterloo, and Wilfrid Laurier University. Steps to public transit. Perfect for families, first-time buyers, or investors seeking strong cash flow and long-term growth. (id:50886)
King Realty Inc.
764 Ewing Street
Cobourg, Ontario
Home is located in a popular neighbourhood with a mix of young and older families. 2 bedroom brick and vinyl exterior. Backs onto a park where you can sit back and watch sports right from your newer deck and gazebo. Kitchen has had upgrades and leads out to the backyard and also has open concept feel with attached family room. Main floor has a combined dining and living room. 2 bedrooms on the main floor with the Primary bedroom with convenient 2pc ensuite. Some newer flooring has been done. Entrance from 2 car garage into the front enclosed area. Basement is partially finished and has lots of room for storage. Perfectly located close to schools and shopping. (id:50886)
Century 21 All-Pro Realty (1993) Ltd.
1190 County 3 Road
Prince Edward County, Ontario
Stunning waterfront retreat located on the Bay of Quinte in picturesque and sought after Prince Edward County.This fully updated, exceptional 3-bedroom, 3-bathroom property offers a perfect blend of modern sophistication and tranquil waterfront living. With its impressive waterfall granite kitchen island serving as the heart of the home and a private boathouse right at your doorstep, this residence promises both luxury and a serene lifestyle. Step inside to discover an open and inviting layout that seamlessly connects the living, dining, and kitchen areas all with gorgeous views perfect for entertaining friends and family or enjoying cozy nights in. The spacious living room features a cozy fireplace, providing a warm ambiance on cool evenings. Each bedroom is generously sized, the master suite boasts an amazing hotel quality en-suite bath with modern fixtures and design.Outside, you'll find an outdoor paradise waiting to be explored! Both decks overlook the sparkling water, ideal for summer gatherings or peaceful morning coffees while taking in the stunning views. You'll be captivated by the beautifully landscaped yard, which includes ample space for outdoor activities. The property comes complete with a private boathouse, providing direct access to the water for fishing, boating, or kayaking adventures. Nestled within the charming community of Prince Edward County, this home offers not only stunning natural beauty but also convenient access to nearby attractions, including wineries, beaches, and gourmet restaurants. The area is well-known for its vibrant art scene, local farmers' markets, and outdoor recreational opportunities. Families will appreciate the proximity to excellent schools and community services, ensuring both comfort and convenience. Your slice of paradise in Prince Edward County awaits! (id:50886)
RE/MAX Quinte Ltd.
456 Old Surrey Lane
Kawartha Lakes, Ontario
Discover the lifestyle you've been dreaming of! This bright 2+1 bedroom brick bungalow sits in the heart of Victoria Place, one of the Kawarthas most desirable waterfront communities right on Pigeon Lake - just minutes from Bobcaygeon. Inside, you'll find a welcoming layout with a fully finished basement, two full baths, and a spacious family room featuring a propane fireplace and a walk-out to the yard backing onto open green space. Enjoy the active community lifestyle with tennis courts, shuffleboard, bocce ball, lawn bowling, horse shoes, pickle ball, biking and walking trails, plus a pool and community center with events hosted regularly. Love the water? You'll have access to two private beaches plus a dog beach, your own dock space with aluminum dock, a boat launch, visitor dock, and gated outdoor storage for your boat, trailer, or RV (15'X40')- all for just $780/year! A perfect blend of relaxed living and community charm, this home is ideal as a full-time residence or seasonal retreat. (id:50886)
Century 21 Lanthorn Real Estate Ltd.
8189 Harvest Crescent
Niagara Falls, Ontario
Whole House for lease! Beautiful bungalow in a great location and very quiet neighbourhood, featuring three bedrooms and one bathroom on the main floor, plus a spacious basement with a large great room, additional full size bathroom in basement and potential to add a bedroom. New floor in the basement. Enjoy the outdoors with a private deck and fully fenced yard. Located on North West of Niagara Falls, super family-friendly spot! Schools close by both primary and high school. Amenities are just minutes away, shopping, parks, transit, and local services make daily living easy. Looking for AAA tenants, Tenants is responsible for all utilities. Need application form, a job letter, recent pay stubs, full credit report, and rent payment history. (id:50886)
Bay Street Group Inc.
12 Hildred Street
Welland, Ontario
Welcome To 12 Hildred St, This Gorgeous 2.5 year Brand New 2359 SQ/FT Home as per Builder, Double Car Garage Detached House In Welland. Located Close To Rose City Plaza, Grocery Store, Shopper's Drug Mart and Welland Canal, 9Ft Ceiling On Main! Designer Flooring. Amazing Open Concept Layout. Floor Plans Is Attached In Documents. This Home Has An Amazing Layout Flooded With Natural Light. 4 Bedroom Plus 3.5 Baths, with an upper level living room. Home Checks Off All The Boxes, Perfect For Investment Or A Growing Family! Enjoy Open Concept with a separate side entrance from the Builder, large windows in the basement for natural light. On the main floor you will find a double door entrance that leads to an Airy welcoming foyer, 2 Pc Powder Room, Open Concept Living & Dining, Beautiful Kitchen with Island And Patio Door that Leads To Your Backyard. Up The Stairs Is the Master bedroom With a 5 pc Ensuite and a walk-in closet, 4 large Bedrooms with 3 full Bathrooms, all bedrooms have direct access to a washroom on the second floor including a 2nd floor sitting area that can be used as an office or tv lounge. Indoor Access To The Garage. Laundry Conveniently Located On Main Floor. Stainless steel appliances. This Beautiful Home Offers Lots Of Windows For Natural Sunlight, Oak Staircase W/ Iron Pickets. Close To Niagara College And Brook University, Schools, Shopping, Hospital, Restaurants, Hwy 406 Access & All Other Amenities Quick & Easy Access To Hwy, Public Schools, 5 Mins To Major Grocery Stores, 15 Min To Walmart Superstore, 2 Golf Courses, 30 minutes to Niagara Falls. All Information as per Seller, A Must See. (id:50886)
Blue Brick Brokers Inc.
539 Belmont Avenue Unit# 1106
Kitchener, Ontario
Welcome to 539 Belmont Avenue in Kitchener. This modern two bedroom, two bathroom condo offers contemporary living in a prime location with the convenience of two parking spots. The open concept layout features a stylish kitchen with stainless steel appliances and a bright living area that opens to a private balcony, perfect for entertaining or relaxing. The primary bedroom includes a walk in closet and a private ensuite, while the second bedroom is spacious with easy access to the main bathroom. Additional highlights include in suite laundry, central air and large windows that fill the space with natural light. Located just steps from Belmont Village, residents can enjoy boutique shops, cafes, restaurants and easy access to Uptown Waterloo, Downtown Kitchener, public transit and nearby parks. This beautiful condo combines comfort, style and convenience, making it an ideal place to call home. (id:50886)
Royal LePage Wolle Realty
78 Antiquary Road
Kawartha Lakes, Ontario
Vacant waterfront lot on perhaps the nicest shoreline of Canal Lake with hard bottom sand shoreline and breathtaking sunset views. Canal Lake is located between Lake Simcoe and Balsam Lake with the main channel of the Trent-Severn Waterway just off the shoreline. Property is conveniently located close to Centennial Park Road and Hwy 48. Great summer and winter fishing. Antiquary Beach Association dues are $125 per year due in July. 2025 fees have been paid. Access is by an un-assumed municipal road. (id:50886)
RE/MAX All-Stars Realty Inc.
16 Westlake Boulevard
Brantford, Ontario
Welcome to an unparalleled estate defining luxury living—this 6,000+ square foot mansion is finished to the highest level, with every surface expertly crafted for discerning buyers. Step through a sun-drenched entrance into a main floor featuring a two-story great room that sets an elegant tone. Gleaming hardwood floors lead to an eat-in kitchen with cathedral ceilings and an expansive formal dining room—ideal for grand gatherings. A massive pantry and main floor laundry add everyday convenience. Every detail has been meticulously planned: in the office, den, and master suite, you'll find $250,000 in custom walnut built-ins that exude sophistication. The master suite is a true retreat, featuring high-end finishes, a standalone tub, a custom glass-enclosed shower, and a private deck—all complemented by surround sound throughout. The second level offers a cozy office/den with more custom walnut cabinetry, five generous bedrooms, and a loft over the showpiece 3-car garage with a car lift to protect your prized supercar. Downstairs, the lower level is an entertainer’s paradise with a walkout to the landscaped backyard from a covered porch with a hot tub. A state-of-the-art home theatre, full professional gym, and a games room with a pool table provide endless leisure. A fully equipped barber shop (for both his and hers), extra storage, an additional bedroom, and a full bathroom with its own walkout complete this level—keeping the space poolside-friendly. Outside, manicured grounds, a cobblestone patio for alfresco dining, and a pool house with a cozy fire pit surround a heated saltwater pool inviting year-round relaxation.This is more than a home—it’s a statement of sophistication and luxury. Schedule your private showing today and experience the grandeur of this must-see mansion. (id:50886)
Real Broker Ontario Ltd
7 Grandview Avenue
Hamilton, Ontario
Welcome To 7 Grandview Avenue, Stoney Creek! This Beautiful Home Sits On A Quiet Street In The Lake Shore Community, Backing Onto A Peaceful Reservoir With No Rear Neighbours-Just Stunning Water Views. Enjoy A Private, Landscaped Backyard With A Freshly Renovated Patio (2025). Inside, The Home Features A Bright Layout With High, Smooth Ceilings, Crown Moulding, Pot lights, And Separate Living, Dining, And Family Rooms. The Upgraded Kitchen Has Modern Finishes And Overlooks The Water. Freshly Painted In 2025, The Home Is Move-In Ready. Upstairs Has Three Large Bedrooms, Including A Primary Suite With Pond Views And A Walk-Incloset. The Finished Basement Adds A Big Rec Room, A Fourth Bedroom, And A Full Bath, Great For Guests Or In-Laws.With A Main Floor Laundry/Mudroom, Double Garage, Concrete Walkways, And Close To Parks, Trails, Schools, And Highways. This Turnkey Home Is Ready For You! (id:50886)
Homelife/future Realty Inc.
B - 45 Wellington Road 124
Erin, Ontario
Upper apartment available - Unit B. Open to long or mid term rental options. Reach out! Welcome to the quiet town of Erin, within an hour to the GTA. Bright and open 2 bedroom 2nd floor apartment available immediately for $2,250 + 50% utilities. Country-feel location on the edge of town. Walk to trails, restaurants, and shopping downtown.Parking for 2 cars in tandem. Bright UPPER apartment now available. Private entrance off a Sunny, private deck just for this apartment. Kitchen w/ freshly painted cabinets. Carpet free home! Both bedrooms have brand new luxury vinyl plank flooring + closets. Large living room with hardwood floors. 4 piece bathroom with ceramic tiles. Storage in mudroom. Treed backyard area shared with all tenants; fire pit, veggie garden and space to play. Absolutely No smoking inside. References, credit check & First and last. Vacant - Available immediately. Gas & hydro to be in tenant's name. 50% utilities paid by tenant. Ranges from $30-50 in summer$ $100-225 in winter. Tenants share lawn mower & snowblower to maintain property for a rent discount. Property is on well and septic. Shared main floor laundry room with main floor tenants. Preferably no pets, as laundry is shared. (id:50886)
The Agency
245 Blackwell Crescent
Oshawa, Ontario
Welcome to this stunning 4 bedroom, 4-bathroom home offering over 3,000 sq. ft. of finished living space in a Sought-after North Oshawa community. Every detail has been thoughtfully designed for modern living, combining elegance, functionality, and warmth throughout. The kitchen features quartz countertops, stainless steel appliances, and updated light fixtures, creating the perfect space for cooking and entertaining. The bright, open-concept main floor showcases neutral paint tones, large windows, and a seamless flow between living and dining areas. Spacious and bright, the second floor offers a cathedral ceiling and walkout balcony making it an ideal bonus space for a media room, office, playroom or 4th bedroom. The primary suite is a true retreat with a walk-in closet and a luxurious ensuite featuring a relaxing soaker tub. The finished basement includes built-in shelving, an electric fireplace, and ample space for recreation or a home gym. Outside, enjoy a backyard deck with a gas BBQ hookup and beautifully maintained landscaping, perfect for summer gatherings. Nestled in a quiet, family-friendly community, this home is close to parks, trails, public transit, Ontario Tech University, Durham College, and shopping conveniences including Costco. It is also zoned for highly ranked schools, with new elementary and secondary schools opening in September 2026, and offers easy access to Highways 407 and 412 for commuters. (id:50886)
RE/MAX Rouge River Realty Ltd.
1213 Corsica Avenue
Oshawa, Ontario
Welcome to 1213 Corsica Avenue, a warm and inviting home in Oshawa's desirable Eastdale community. With 3 + 2 bedrooms and 4 bathrooms, this lovingly maintained property is ideal for families who value space, comfort, and flexible living. The main floor features a bright, open layout. The updated kitchen overlooks the family room with soaring cathedral ceilings, creating the perfect spot for cozy evenings or entertaining guests. A formal living/dining room with crown moulding and coffered ceilings adds timeless character. Main-floor laundry with garage access keeps daily living simple and convenient. Upstairs, three spacious bedrooms with hardwood floors provide comfort and natural light. The finished basement, complete with two additional bedrooms, a large recreation room, a full bath, and ample storage, is perfect for in-laws, teens, or extended family, making this home an excellent choice for multi-generational living. Step outside to a beautifully landscaped yard with a pergola and patio, ideal for summer BBQs and quiet evenings. A four-car driveway plus garage parking ensures plenty of space for family and visitors alike. Families will appreciate being close to great schools, including Vincent Massey Public School, Walter E. Harris Public School, Eastdale Collegiate & Vocational Institute, and St. John XXIII Catholic School. Parks, shopping, and transit are also nearby, making this home the perfect blend of comfort and convenience. (id:50886)
Tfg Realty Ltd.

