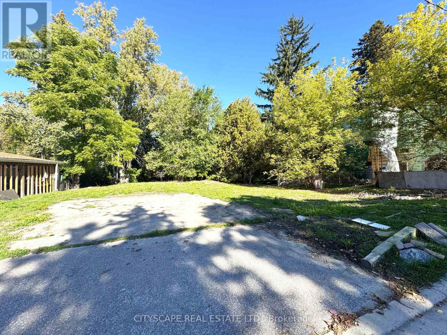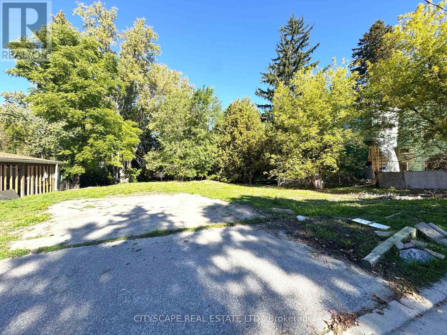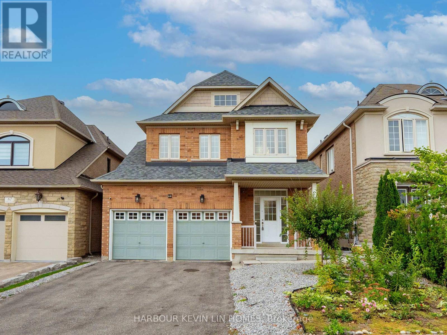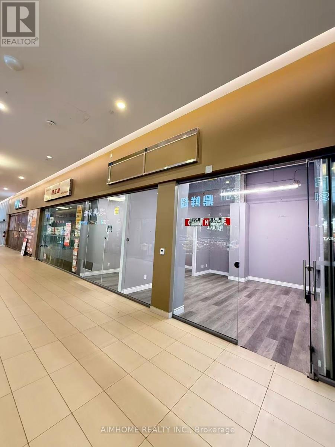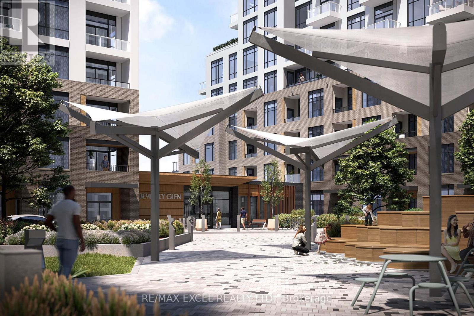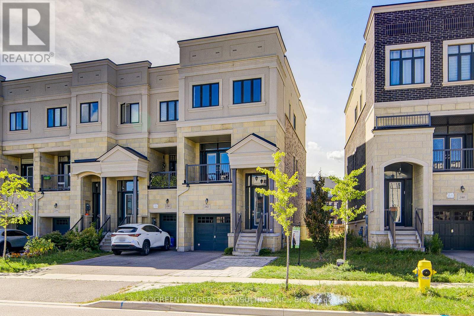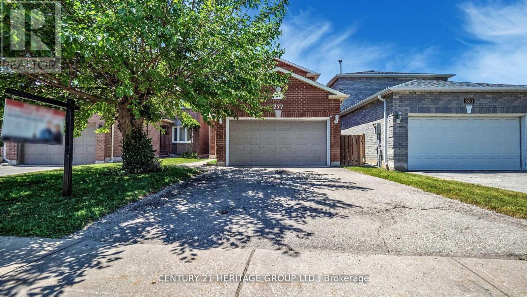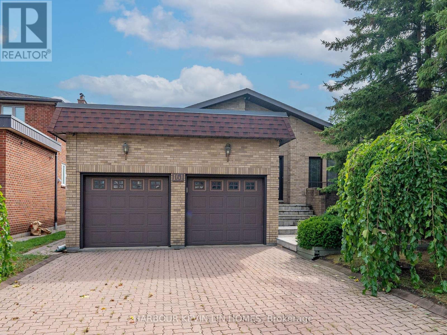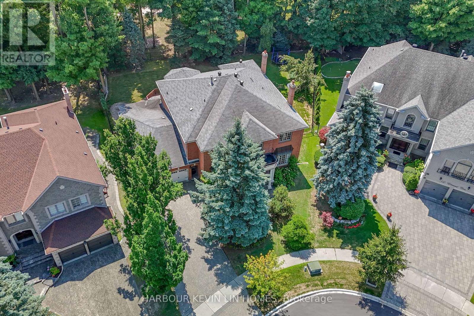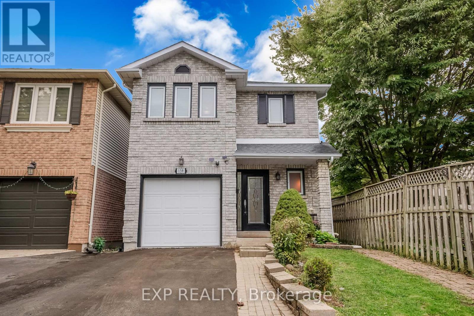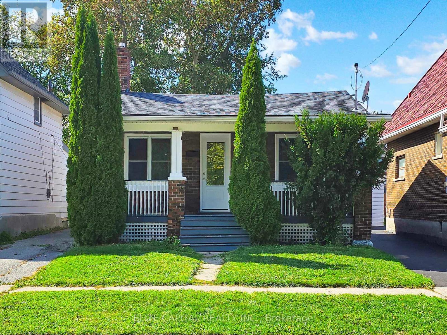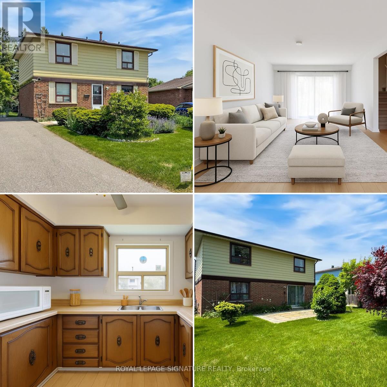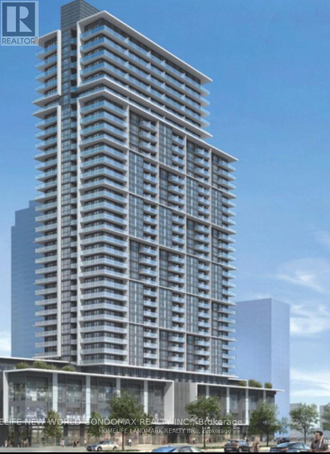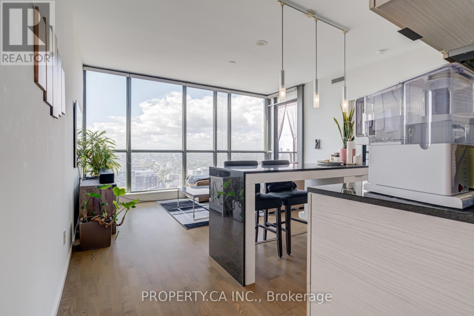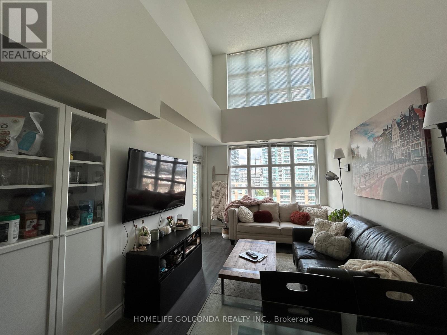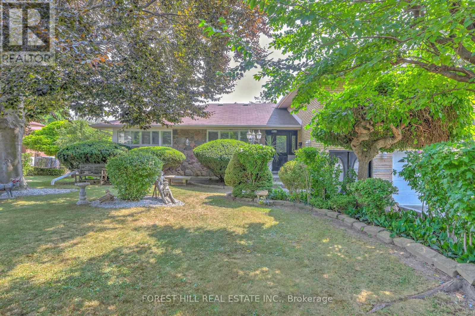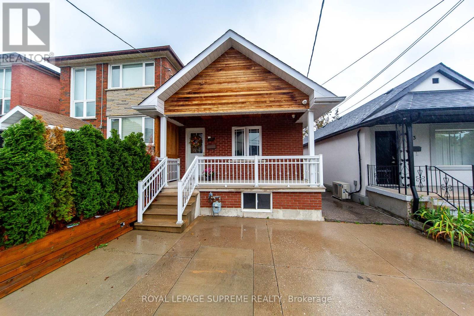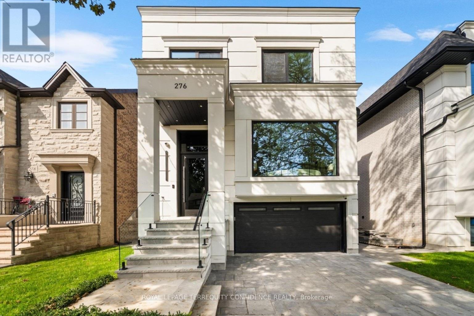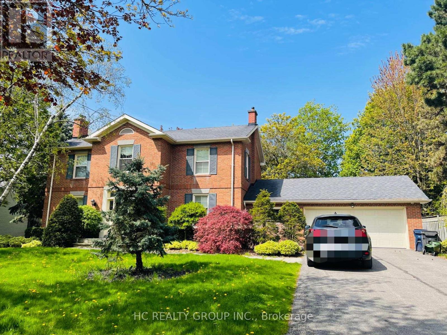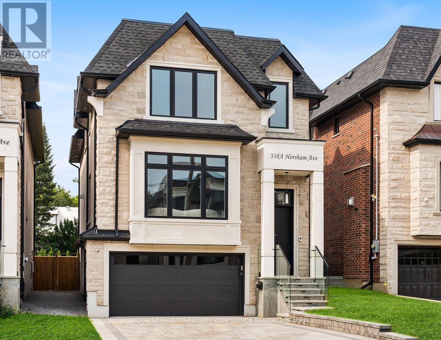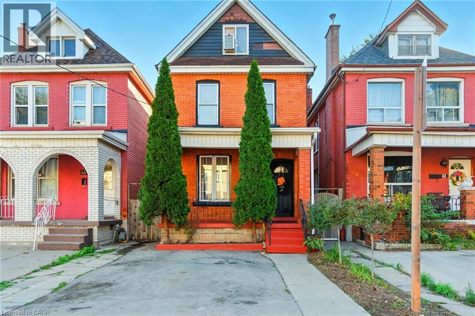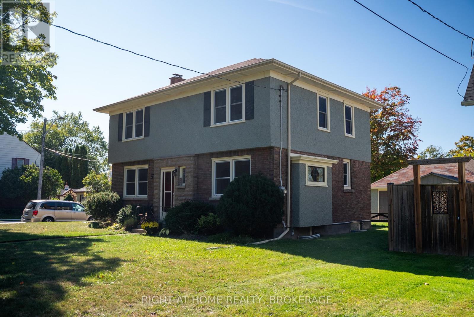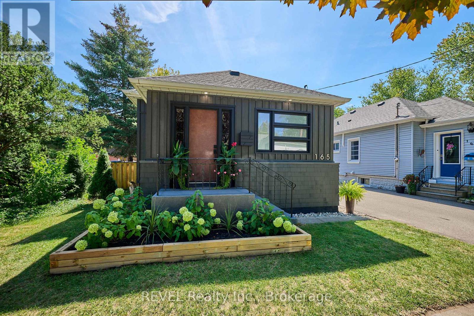353b Ontario Street
Newmarket, Ontario
Attention Builders, Developers & Investors | Vacant Land | Two Severed Lots (353A & 353B Ontario St) | 91 x 145 Total Lot | **Priced to Sell**An exceptional turnkey infill opportunity in the heart of Central Newmarket. A premium 91-foot frontage parcel that has already been severed into two fully buildable lots - each approximately 45 x 145 - offering the ideal setting for custom homes or a boutique multi-unit residential project. Both lots come with Committee of Adjustment approval for three-storey, three-bedroom homes, streamlining the development process and eliminating months of planning uncertainty. With all municipal services available at the lot line, this site is ready for construction, reducing cost and time to build.353B Ontario Street is approved for approximately 3,650 sqft., featuring a 3-storey layout with 3 bedrooms and 4 bathrooms - a design perfectly aligned with the strong buyer demand for luxury urban infill homes in Newmarket. Located within walking distance to Fairy Lake, Southlake Regional Health Centre, Main Street shops, restaurants, schools, and public transit, this address offers unmatched lifestyle appeal and resale potential. Whether you're looking to build, sell, or hold as an income-producing asset, this property represents a rare, high-yield opportunity in one of Newmarkets most desirable, walkable neighbourhoods. (id:50886)
Cityscape Real Estate Ltd.
353a Ontario Street
Newmarket, Ontario
Attention Builders, Developers & Investors | Vacant Land | Two Severed Lots (353A & 353B Ontario St) | 91 x 145 Total Lot | **Priced to Sell**An exceptional turnkey infill opportunity in the heart of Central Newmarket. A premium 91-foot frontage parcel that has already been severed into two fully buildable lots - each approximately 45 x 145 - offering the ideal setting for custom homes or a boutique multi-unit residential project. Both lots come with Committee of Adjustment approval for three-storey, three-bedroom homes, streamlining the development process and eliminating months of planning uncertainty. With all municipal services available at the lot line, this site is ready for construction, reducing cost and time to build.353A Ontario Street is approved for approximately 3,800 sqft., featuring a 3-storey layout with 3 bedrooms and 4 bathrooms - a design perfectly aligned with the strong buyer demand for luxury urban infill homes in Newmarket. Located within walking distance to Fairy Lake, Southlake Regional Health Centre, Main Street shops, restaurants, schools, and public transit, this address offers unmatched lifestyle appeal and resale potential. Whether you're looking to build, sell, or hold as an income-producing asset, this property represents a rare, high-yield opportunity in one of Newmarkets most desirable, walkable neighbourhoods. (id:50886)
Cityscape Real Estate Ltd.
60 Seiffer Crescent
Richmond Hill, Ontario
Welcome to this stunning Aspen Ridge-built home in the prestigious Jefferson community, boasting over 3,000 square feet of beautifully designed living space. Step inside to a grand 18-ft-high ceiling foyer with a sweeping staircase and elegant chandelier, while 9-ft ceilings on the main floor create an airy, light-filled atmosphere. The spacious layout effortlessly combines comfort and style with a large dining room overlooking a generous family room, complete with a cozy fireplace, perfect for everyday living and entertaining. The spacious gourmet kitchen showcases rich granite countertops and stainless steel appliances, combining elegance with everyday functionality, and offers a walkout from the breakfast area to a beautifully updated backyard oasis. The outdoor space is equally impressive, featuring a large deck, and patio, and a fully fenced private backyard, creating the perfect setting for outdoor relaxation and entertaining. Upstairs, the primary suite offers a walk-in closet and spa-like ensuite with a soaker tub and separate shower, while the additional three bedrooms are generously sized with large closets. Upstairs, all bathrooms have been thoughtfully renovated with elegant finishes, including quartz countertops for a modern, luxurious touch. The fully finished basement expands your living space with a versatile recreation area, full bathroom, laundry room, and plenty of storage. This home offers a great layout, functional spaces, and thoughtful updates throughout, making it ideal for growing families. Zoned for highly regarded Alexander Mackenzie High School and Sacred Heart Catholic High School, within a top-rated school district, this home combines upscale living, excellent education, and a prime location in one of Richmond Hills most sought-after communities. (id:50886)
Harbour Kevin Lin Homes
1t M5 - 9390 Woodbine Avenue
Markham, Ontario
Excellent location. Facing the supermarket entrance. Very large flow of people.A deal for an entrepreneur or landlord! Located conveniently by 404 and 16th Ave, this unique property is one of few available food court units at King Square Shopping Centre. King Square Shopping Centre is 340,000 sqft, comprising office, retail, restaurant, supermarket, gymnasium, virtual golf simulator, daycare, floral shop, dentist, doctor, fertility clinic, medical offices, cultural centre, rooftop garden, and other amenities! Over 850 parking spots are available, including underground parking. Additional potential exists with increasing occupancy and development in the surrounding area. This brand new unit can be adapted to any food and beverage business, i.e., restaurant, bakery, bubble tea, integrate a franchise, or become a landlord! Serve dine-in patrons while limiting staffing by leveraging food court amenities or use as a ghost kitchen (Uber Eats, Fantuan, Skip the Dishes), utilizing the rear direct access to this unit or a preparation kitchen for other hospitality initiatives! This unit is ready to immediately serve residences, offices, and industrial businesses of the prestigious high-income Cachet community in Markham! (id:50886)
Aimhome Realty Inc.
410 - 8 Beverley Glen Boulevard
Vaughan, Ontario
welcome to this beautiful 2 bedroom +2 bath facing south unit boasts 696 sqft of indoor space plus balcony for your enjoyment.Enjoy easy access to high way 407 and walk to major stores like Walmart, shoppers Drug Mart, and promenade mall. A stylish modern kitchen with big island ample storage. (id:50886)
RE/MAX Excel Realty Ltd.
242 Thomas Cook Avenue
Vaughan, Ontario
End-Unit @ Prestigious Valleys Of Thornwoods. 4 +1 Bed, 4 bath, 4 parking, 2510 Sqft of Living space. 100% Freehold without fees. Premium deep lot 29 '* 147'(irregular).One of the Largest model in the community. Open concept, modern finish, 10' on Main, 9' on second / ground level. Specious and bright. Enjoys Abundant Natural Light And Layout Designed For Easy Living & Entertaining. The Ground Floor Incorporates A Generously Proportioned Family Room, Laundry Room And 2Pc Bath W/Direct Access To The Yard. Main floor has Stunning Kitchen W/Centre Island And Breakfast Erea, Spacious Living/Dining Room, 3 Large Balconies with endless outdoor space. End unit means separate entrance for family room and basement, potential 2nd apartment. No need go through inside of the property for backyard work and material. Quality Fittings And Fixtures And Plentiful Storage. Easy to access parks and playground shops, restaurants etc. Top school zone. St Theresa High school, walking distance to primary school. GoTrain Bus shuttle bus comes to this community. (id:50886)
Gogreen Property Consulting Inc.
277 Rosedale Heights Drive
Vaughan, Ontario
Detached | 2 Kitchens | 4 Bathrooms | Double Garage. Welcome to this bright, beautifully maintained 2-storey detached home offering three spacious bedrooms, four bathrooms, and a fully finished basement with a second kitchen - perfect for extended family, guests, or income potential. The main level features an open-concept living/dining area, a modern kitchen with stainless steel appliances, and a walkout to a low-maintenance yard - ideal for relaxing without the upkeep of a large lot. Upstairs, you'll find three generous bedrooms, including a primary suite with an ensuite and ample closet space. Need more space? The fully finished basement adds a second living area, a full kitchen, a full bath, and bonus storage. Rare double-car garage on a compact lot means space where it counts, with minimal outdoor maintenance. Located in a quiet, family-friendly neighborhood close to schools, parks, shopping, and transit. (id:50886)
Century 21 Heritage Group Ltd.
101 Leyburn Avenue
Richmond Hill, Ontario
Welcome To 101 Leyburn Avenue, A Spacious, Well-Crafted Bungalow In Richmond Hills Prestigious Westbrook Community, Offering A Rare And Expansive L-Shaped Lot 72 Ft X 180 Ft X 132 Ft (Wider At Rear) And Over 4,300 Sq. Ft. Of Total Living Space, Including 2,653 Sq. Ft. Above Grade Per MPAC On One Of The Biggest Lot Spanning 16,759 Sq Ft Per MPAC. Amazing Pool Sized Lot or Potential For Addition/Extension. Ideal For Multigenerational Living, This Thoughtfully Designed Home Features A Formal Sunken Living Room, An Elegant Dining Area, And A Bright Eat-In Kitchen With Ample Cabinetry And Direct Access To A Sunny Deck Perfect For Entertaining. A dramatic 10 ft ceiling in the family room and refined 9 ft ceilings in the living room and kitchen create an airy, upscale ambiance. A Cozy Family Room With Hardwood Floors, A Gas Fireplace, And Large Windows Invites Relaxation, While The Primary Bedroom Offers Privacy With A 4-Piece Ensuite And Walk-In Closets, Complemented By Two Additional Spacious Bedrooms. The Finished Basement Features Two Apartments, Fully Self Contained With A Separate Entrance, Two Kitchens, Laundry, Deal For An In-Law Suite, Extended Family, Guests, Or Potential Rental Income. The Exterior Is Equally Impressive, With Mature Trees, Landscaped Garden Beds, Fruit Trees, And A Large Interlocking Brick Patio, Creating A Tranquil, Park-Like Setting For Family Gatherings And Summer Barbecues. Additional Highlights Include A Double Garage, Extensive Driveway Parking, And Unbeatable Convenience With Yonge Street, Public Transit, Parks, Shopping, And Amenities Minutes Away, Along With Top-Rated Schools Such As Richmond Hill High School, St. Theresa Of Lisieux Catholic High School, And Alexander Mackenzie High School. Whether You Choose To Move In And Enjoy Its Current Charm, Renovate To Suit Your Style, Or Design And Build Your Dream Home, The Possibilities Are Endless. Remarkable Lot Size, Functional Layout, Established Landscaping, And Coveted Location. (id:50886)
Harbour Kevin Lin Homes
10 Edmund Crescent
Richmond Hill, Ontario
Welcome to 10 Edmund Crescent, an elegant Wycliffe-built luxury home in the prestigious Bayview Hill community of Richmond Hill. Situated on a premium 58 x 157 ft pie-shaped lot (131.99 ft wider at rear) with mature landscaping, Approx 9 Ft Ceiling on Main & Second Floor. This stunning 2-storey residence offers approximately 7,700 sq. ft. of living space (4,765 sq ft above grade per MPAC, plus a professionally finished basement). 3 Car Tandem Garage, 5+2 bedrooms and 7 bathrooms. The main level boasts an inviting layout with 2 storey grand foyer (18 Ft), gleaming solid hardwood floors throughout, complemented by pot lights and large windows for abundant natural light. Highlights include a formal living and dining room with walkouts to the backyard, a private library with built-in shelving, and a spacious family room with a marble fireplace. The gourmet kitchen features a granite center island, custom cabinetry, and deluxe stainless-steel appliances, including a Thermador fridge (2024) and Dacor cooking suite. The upper level offers generously sized bedrooms, each with ensuite access, and a primary retreat with a luxurious 6-piece ensuite and walk-in closet. The professionally finished basement with separate entrance, includes a recreation area, a second kitchen, a wet bar, cedar closet, laundry room, bedroom, and Jacuzzi bath ideal for entertaining or extended family living. Exterior features include a tandem 3-car garage, a private driveway for four vehicles, and landscaped grounds with a large deck perfect for outdoor gatherings. Located close to top-ranked schools, Bayview Hill Elementary School and Bayview Secondary School, parks, shopping, and major highways, this meticulously maintained home combines timeless elegance, modern functionality, and an unbeatable location offering the ultimate in luxurious family living. (id:50886)
Harbour Kevin Lin Homes
139 Adele Crescent
Oshawa, Ontario
Welcome to this beautiful 3-bedroom, 2-bath home ideally located on the Whitby/Oshawa border. This charming property offers a warm and inviting atmosphere with hardwood floors throughout the main level and modern finishes that make it move-in ready. The kitchen features quartz countertops, stainless steel appliances, and a walkout to a spacious deck with a gas hookup, perfect for BBQs and outdoor entertaining. The deep 147-foot lot provides plenty of room for kids to play, gardening, or hosting family gatherings with above ground pool.Enjoy extra living space in the finished basement, ideal for a family room, home office, or recreation area. The single-car garage includes direct access to the home for added convenience.Located close to Trent Durham Campus, community centers, schools, parks, and just minutes from highways 401 and 407, this home offers the perfect balance of comfort and accessibility. Don't miss your chance to make this wonderful property your next home, a great place to live, grow, and enjoy! ** This is a linked property.** (id:50886)
Exp Realty
282 Haig Street
Oshawa, Ontario
Welcome to 282 Haig Street - NEWLY RENOVATED with NEW KITCHEN APPLICANCES and PARTIAL FURNISHED BASEMENT! An inviting, well-maintained home offering bright living spaces, a practical kitchen, and a private backyard perfect for relaxing or entertaining. Nestled on a quiet street with convenient access to parks, schools, transit, shopping, and major highways, this location makes everyday living a breeze. Ideal for first-time buyers, downsizers, or investors seeking a turnkey opportunity in Oshawa. A MUST-SEE! (id:50886)
Elite Capital Realty Inc.
35 Crittenden Square
Toronto, Ontario
Welcome to this Original Owner 4-bedroom home, ideally located with convenient access to all amenities. Loved and maintained by the same family for over 40 years. Situated on a generous 50-foot lot, it features a spacious backyard perfect for family living. Recently updated, the home has been freshly painted and fitted with new flooring throughout most of the main floor and second floor. This home offers a spacious living room with a walk out to the backyard and patio. An eat-in area just off the kitchen will accommodate a family size dining table. The second floor boasts 4 bedrooms for your growing family! The unspoiled basement offers a blank canvas for you to design and customize to your needs. Potential for Garden Suite (we have an advisory report available) Walk to Schools, Parks and Bus Stop. Mins to Hwy 401 and Hwy 407. Start your real estate journey here! (id:50886)
Royal LePage Signature Realty
905 - 4955 Yonge Street
Toronto, Ontario
New Pearl Place 2+1 Unit, Modern kitchen, Quartz Countertop, SS Appliance, Soft-Close Cabinets , 9' Ceilings, Fitness Center, Party Rooms, Out Door BBQ Area, Swimming Pool , Close to Subway Station ,North York Center, Library, Loblaws, Longo's , Restaurants....... Require 24 Hours Notice in Advance For showing. (id:50886)
Homelife Landmark Realty Inc.
3207 - 8 Charlotte Street
Toronto, Ontario
Experience Elevated Living at Charlie Condos! Perched high above the city, this bright and spacious 1-bedroom + den, 1-bath suite offers 749 sq. ft. of interior living plus a 46 sq. ft. private balcony with breathtaking panoramic skyline views. The open-concept layout is designed for modern living, featuring sleek finishes, floor-to-ceiling 9ft windows, and a versatile den thats perfect for a home office or guest space. The chef-inspired kitchen comes with built-in appliances and stylish cabinetry, blending form and function seamlessly. Set in the heart of King West / Waterfront Communities, you're steps from world-class dining, boutique shopping, theatres, cafes, and cultural landmarks with the Financial District, waterfront trails, and TTC transit right at your doorstep. This unit includes parking and a locker, and residents enjoy access to a rooftop pool and outdoor terrace, state-of-the-art fitness centre, stylish party and recreation rooms, 24/7 concierge and security, as well as convenient visitor parking. Don't miss the opportunity to call this vibrant, sought-after community home! (id:50886)
Property.ca Inc.
912 - 65 East Liberty Street
Toronto, Ontario
Bright & Spacious 2 Br & 2 Balconies Corner Unit In The Heart of Liberty Village, Partially Furnished With Major Pieces of Furniture, Can Also Be Rented Unfurnished At Lower Price. 1 Parking & 1 Locker Included. Loft Style High Ceiling In Living/Dining Area With 2 Levels of Windows, Huge W/I Closet In Master Bedroom. Unobstructed North View Of The Park. StepsTo Groceries, Restaurants, Coffee Shops, Queen West & King West. Easy Access To Exhibition, GO, TTC Bus & Street Cars. Great Building Amenities, 24 Hr Concierge. (id:50886)
Homelife Golconda Realty Inc.
3106 - 88 Blue Jays Way
Toronto, Ontario
Toronto Downtown Prestigious Address, Bisha Hotel & Residences, One Bedroom+Den+One Bathroom+One Parking+One Locker For Sale! Fully Sunshine Unit With Breathtaking Unobstructed South Waterfront Lake View, Enjoy Sunrise And Sunset. Bisha Flagship Giselle Layout, Open Concept, 9' Exposed Concrete Ceiling , Floor To Ceiling Windows. Bright, Spacious & Luxury, Designer Cabinetry By Munge Leung With Granite Counter-Top In Both The Kitchen & Bathroom, Engineered Hardwood, Marble Bathroom Floor. Large Den Using As 2nd Bedroom, And Parking Spot Is Close To Elevator Entrance. 24 Hr Concierge, Enjoy Hotel Amenities Rooftop Lounge/Infinity Pool, Gym, Balliard Room, Party/Meeting Room, Bike Storage, Bar And Restos. Bisha Hotel Offers Everything Right At Your Front Door, Theaters & Shops As Well As Prestigious Tiff Festival. (id:50886)
Homelife Landmark Realty Inc.
89 Portage Avenue
Toronto, Ontario
Rare find with a rare lot size! Located on a quiet street with a combination of urban appeal and natures serenity and zen with an unparalleled blend of privacy, elegance and comfort. This well maintained, freshly painted charming 4 Bed home not only offers over 3300sf of living space and an incredible walk/up basement with a separate kitchen but also is complemented by an oasis of back and front yard, double sized deck and a pool (as is) for entertaining family and friends. You will never have to worry about having enough parking spots with a double car garage and a private triple driveway. This home is also just minutes from shops, restaurants, malls, highways, schools, parks and all amenities. (id:50886)
Forest Hill Real Estate Inc.
405 Gilbert Avenue
Toronto, Ontario
Location, Location, Location! Welcome to this bright and spacious renovated house located close to the new future LTR at Eglinton & Caledonia station. Carefully renovated. It features an entrance with granite floors through the main kitchen. New doors and new laminate floors on the 3 good size bedrooms and living room. Eat in kitchen with open concept to living room, and solid oak cabinetry with built in 4 gas burner. Finished basement with oak stair case, and separate entrance leading to a spacious recreation room and modern kitchen with stainless steel appliances, granite backsplash, and pot lights throughout in the basement. Ideal for extra income. Renovated bathrooms floors and windows. A new basement bedroom with large closet. Plenty of storage with a cold/cantina room, pantry and laundry. Legal front yard parking for 2 cars and a large entertaining backyard. Near to Westside Mall, TTC schools and parks, recreation centres. A must see renovated from top to bottom. (id:50886)
Royal LePage Supreme Realty
276 Horsham Avenue
Toronto, Ontario
Step into a world of exquisite luxury at 276 Horsham Ave. This stunning, custom-built home boasts an array of magnificent features throughout; and sits in the heart of Willowdale West with walking distance to Yonge St. Enter to find the marvelous foyer, with heated floors and a soaring 13' ceiling. Living & dining rooms include Built-In speakers and are filled with natural light flowing in from large windows; the beautiful, modern kitchen is equipped with a large centre island, high-end Built-In appliances, porcelain countertops and backsplash; and the picturesque family room with floor-to-ceiling aluminum sliding doors, Built-In speakers, a 3-sided gas fireplace, Built-In cabinets & large bench, and walkout to the composite deck w/ glass railing. Journey up to the second floor, bright with 5 skylights, laundry, and 4 bedrooms; including the peaceful primary room, complete with a walk-in closet, Built-In speakers, 6 Pc ensuite with heated floors & rain shower, and a view of the lush backyard. Downstairs, the finished basement includes incredible 13' high ceilings, a recreation room with heated floors, wet bar w/ drink cooler, Built-In speakers, and walkout to the outdoor patio, bedroom with a 4 Pc bath, and an additional laundry room. Throughout the home, discover even more refined features, including: aluminum windows, mono beam stairs w/ LED lighting underneath, central vacuum, precast facade, engineered hardwood, Smart Home functionalities, sump pump, backflow preventer, garage w/ EV charger rough-ins, landscape lighting, sprinkler system, and fenced backyard. Enjoy the convenience of living at a truly superb location, only minutes to Yonge St, walkable parks, schools, North York Center subway station, community centers, shops, and more. (id:50886)
Royal LePage Terrequity Confidence Realty
41 Wilket Road
Toronto, Ontario
'Tudor Gate' Location-Exclusive Enclave. Stunning 2-Story Residence Designed By Napier Simpson. Principal Rooms Are Graciously Proportioned & Light-Filled W/Gorgeous Views Of A Prof. Landscaped Haven. 4th Bedroom Converted To Master Ensuit. (id:50886)
Hc Realty Group Inc.
338a Horsham Avenue
Toronto, Ontario
Welcome to this masterpiece of elegant design in the heart of the coveted Willowdale West neighborhood. At 338A Horsham Ave, discover warmth & luxury in this home with a spacious interior, extensive use of slabs, and refined finishes throughout. Enter to find the living and dining rooms with beautiful detailing: wall paneling with rounded corners, a cozy fireplace, double pot lights, built-in speakers, and an abundance of light flowing in from the large bay window. Continue on to the sublime eat-in kitchen, that comes equipped with a porcelain slab kitchen island, high-end Miele built-in appliances, serene breakfast area, large built-in bench, tall wine rack, and a walk-out to the deck. The magnificent family room features a vapor fireplace, built-in speakers, built-in shelves, a stunning design & wall paneling, and a view of the backyard. Upstairs, 4 bedrooms and a convenient laundry room grace the second floor; including the peaceful primary room, with a dazzling fireplace, built-in speakers, walk-in closet, and luminous 6 piece ensuite with heated floors. Soaring 12' ceilings elevate the basement, which features heated floors throughout. The recreation room boasts a grand wet bar, built-in speakers, fireplace, above grade windows, and walk-up; and an additional bedroom & bathroom provide even more opportunity. Additional features include a double car garage; 2 laundry rooms (basement rough-in); exquisite millwork & modern double LED pot lights throughout. Close to many high-ranking schools and tranquil parks. Live with comfort at this truly exceptional home, and experience modern leisure and luxury, in a highly convenient location. (id:50886)
Royal LePage Terrequity Confidence Realty
44 Holton Avenue N
Hamilton, Ontario
A bright and spacious home in a family friendly neighbourhood! This century home boasts 3 bedrooms on the second floor and a large, finished loft/bedroom on the third floor. There is a separate dining room and the kitchen has direct access to the private back porch and patio. This home is freshly painted, clean and ready to move in. It has 2 convenient parking spaces. Plan a visit soon. (id:50886)
RE/MAX Escarpment Realty Inc.
57 Edgar Street
Welland, Ontario
Welcome to this beautifully maintained two-story home that perfectly balances timeless charm with modern comfort all in one of Welland's most desirable neighborhoods. Step through the front door into a spacious, sunlit foyer, where refinished herringbone hardwood floors, Art Deco trim, and a classic center-hall staircase set a tone of warmth and elegance. The bright living room features windows on three sides, filling the space with natural light, while the formal dining room with stained glass details is ideal for family dinners and entertaining. At the back of the home, the brand-new kitchen (2024) impresses with light gray cabinetry, white subway tile, and a large pantry all designed for todays lifestyle. Upstairs, you'll find three inviting bedrooms, including two large rooms that easily accommodate king-sized beds. A vintage four-piece bathroom showcases the homes original yellow-and-black tilework, adding a touch of retro charm. The finished lower level includes a cozy rec room, a two-piece bath, and a utility/laundry area, offering flexible space for relaxation or hobbies. Outside, enjoy a covered front porch perfect for morning coffee, a detached garage, and a new wooden shed (2022) for storage. Just steps away, Chippawa Park offers green space, gardens, sports courts, a splash pad, playgrounds, a lively community hub, the perfect setting for an active, family-friendly lifestyle. Recent Updates: Brand-new kitchen (2024), Upper-level flooring (2023), Updated electrical (2018), Natural gas boiler (2017), Freshly painted inside and out, Detached garage & a new storage shed (2022), This move-in-ready home blends history, comfort, and location a true gem in Chippawa Park. (id:50886)
Right At Home Realty
165 Main Street
St. Catharines, Ontario
Welcome to 165 Main St., a delightful bungalow located in one of Niagaras' most-sought after beach and marina communities. Just a short walk from downtown Port Dalhouise, you'll enjoy easy access to vibrant restaurants, coffee shops, the pier, and a variety of year-round events and festivals. The home blends character with comfort, featuring numerous updates throughout for peace of mind and modern living. The inviting layout makes it a pleasure to view and an excellent choice whether you are looking for a cozy starter home or planning to downsize. With it's prime location, charming design, and improvements, this home offers a lifestyle as refreshing as it's lakeside community. (id:50886)
Revel Realty Inc.

