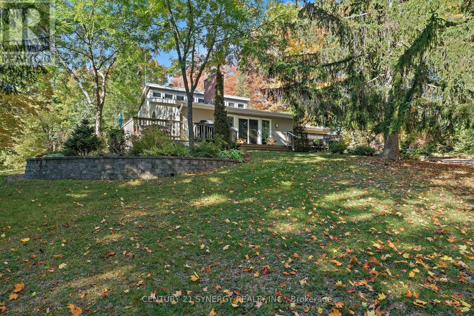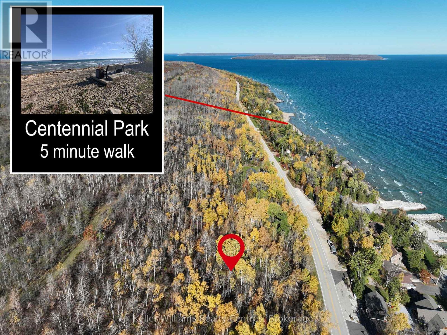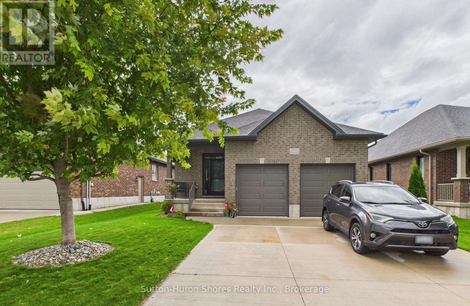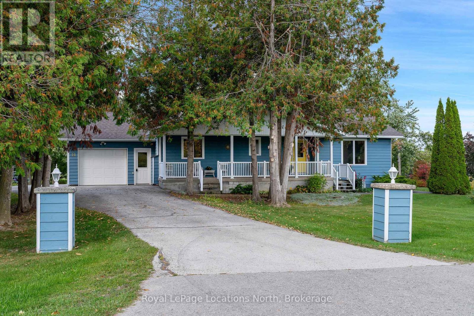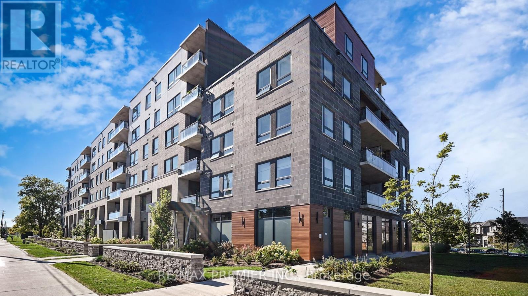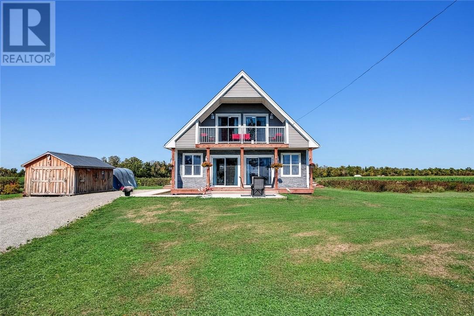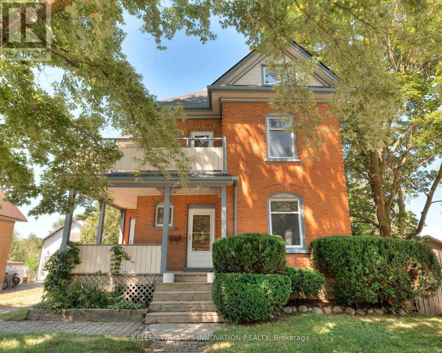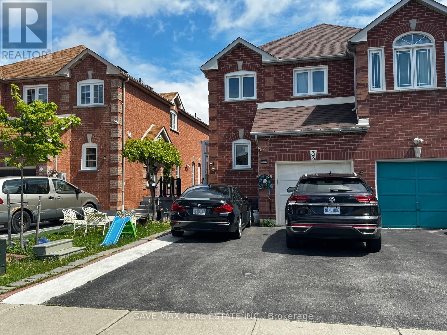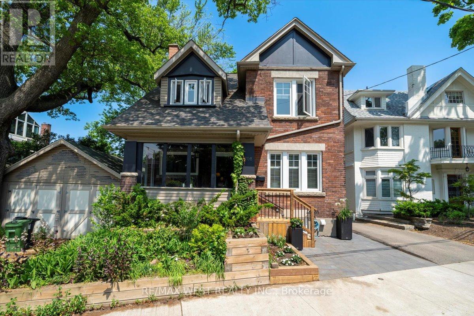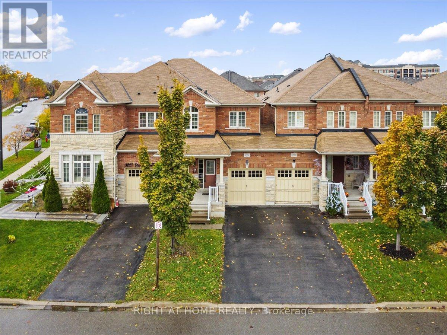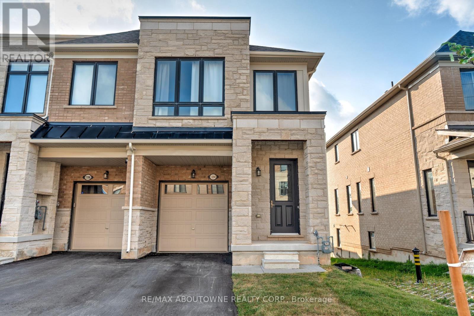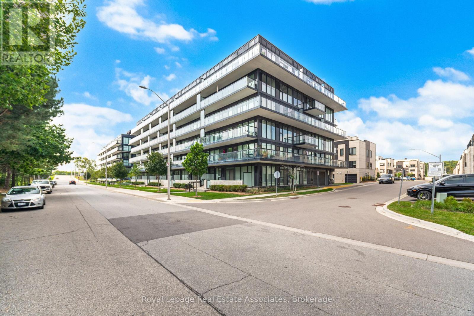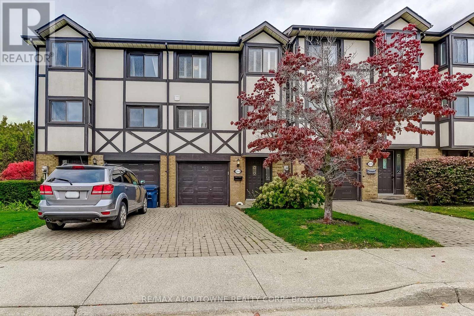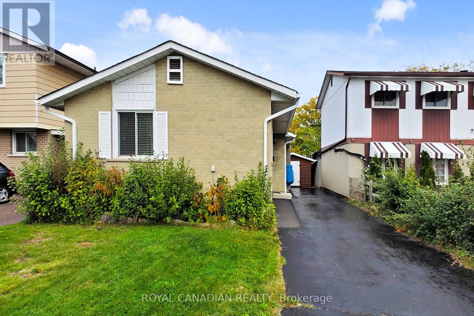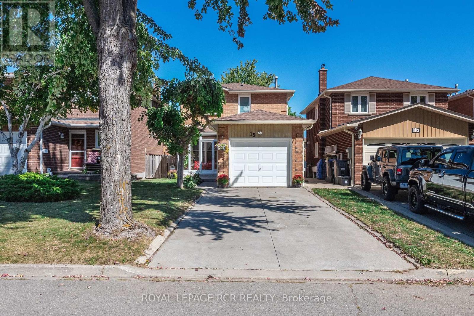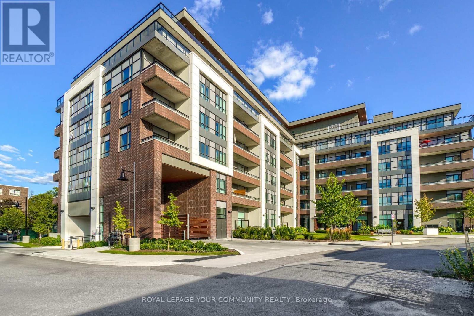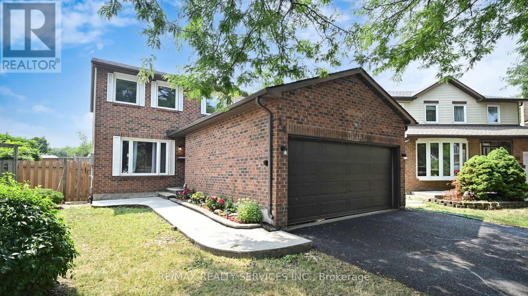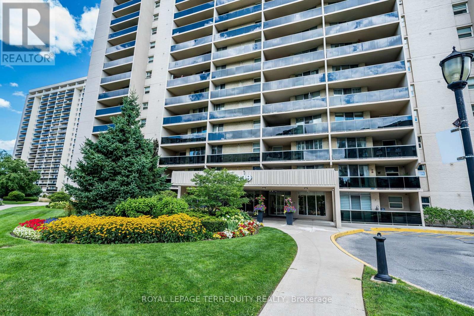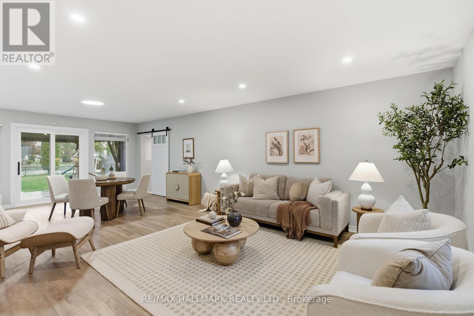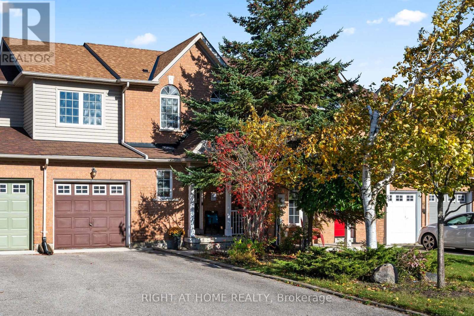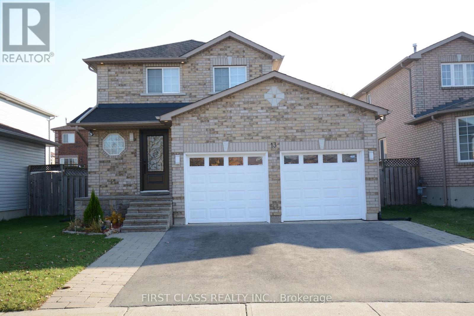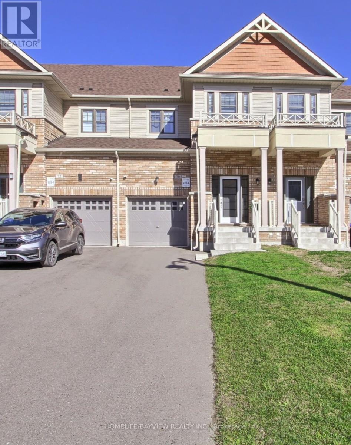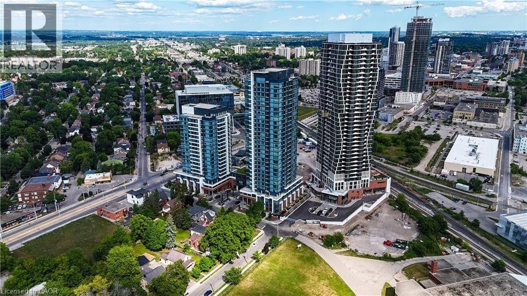5984 Third Line Road N
Ottawa, Ontario
Introducing 5984 Third Line Road N, a spectacular private property nestled on an expansive 8-acre lot within the city limits of Ottawa, with 2 driveways, and potential for a business or second dwelling. Located 7 mins to both 416 exits Bankfield and Roger Stevens. This serene oasis offers a blend of natural beauty and modern comforts. As you approach the residence via a picturesque driveway flanked by verdant greenery and majestic trees, you will be captivated by the tranquil surroundings a haven for nature enthusiasts.The residence, with 3 bedrooms plus a den, and 2 full bathrooms, has been meticulously updated and maintained to offer a blend of elegance and functionality. The spacious living room features cathedral ceilings, a cozy wood fireplace, and doors that open up to a partially wrap-around deck perfect for relaxation or entertaining. The dining room offers picturesque views of the property, while the renovated kitchen by Urban Effects provides a stylish and practical space for culinary endeavors.Upstairs, two bedrooms, and a renovated bathroom await, with one of the bedrooms featuring access to a balcony overlooking the backyard. Mid level offers a 3rd Bedroom, Den, and full Bath plus an additional walkout to the back yard, providing ample living space. The basement offers a recreation room with a second fireplace laundry room, utility room and crawlspace, for plentiful storage options plus a separate access to the double-car garage. Enjoy daily strolls anytime of the year, through the meandering pathways within this property. At the end of the 2nd laneway you will find a large insulated workshop and covered structure which can offer ample space for a hobbies, vehicle storage with additional potential, making it an excellent addition to the property. Don't miss the opportunity to own this exceptional property that combines natural splendor with modern amenities, while living in the City of Ottawa. (id:50886)
Century 21 Synergy Realty Inc.
Lt 15 Plan 834 Grey Road 1
Georgian Bluffs, Ontario
Imagine building your dream home on this stunning property along Grey Road 1 - a picturesque setting where rolling hills and views of Georgian Bay create the perfect blend of country charm and coastal beauty. This just-under-1-acre vacant lot offers an elevated landscape with excellent building potential, ideal for your custom home, cottage, or weekend retreat. The gently sloping terrain provides flexibility for a variety of home designs - whether you envision a walkout basement, expansive decks to capture the bay views, or a private garden retreat surrounded by mature trees. With ample space for outdoor living, you can create the perfect blend of comfort, function, and natural beauty. Located just up the road from Centennial Park, you'll have easy public access to the water for swimming, kayaking, or simply enjoying the shoreline. Perfectly situated between Owen Sound (approx. 15 minutes) and Big Bay (approx. 5 minutes), this property offers the ideal balance of tranquillity and convenience - close to shopping, dining, and local attractions, yet nestled in a peaceful rural setting. Opportunities like this along Grey Road 1 are limited. Explore the potential and start planning your Georgian Bay dream home today. (id:50886)
Keller Williams Realty Centres
404 Devonshire Road
Saugeen Shores, Ontario
This solid brick, carpet free, Walker Home, built in 2018, offers 1,417 sq. ft. on the main level plus a fully finished basement, with a total of 3 bedrooms and 3 bathrooms. The main floor has been beautifully upgraded with engineered hardwood flooring, new Induction Stove, Back Splash and a Craftsman-style front door. The lower level expands the upgraded living space with a large rec room, additional bedroom, full bathroom, and plenty of storage ideal for guests, family, or entertaining. Outside, enjoy a private covered patio, 6 year old hot tub, a fully fenced yard with gates on both sides, and a 8' x 10' shed with metal roof and wooden floor. This property is professionally landscaped with a sand point sprinkler system to keep things lush, and a Generac generator provides reliable whole-home backup power. With thoughtful upgrades, modern conveniences, and indoor-outdoor living at its best, this bungalow, shows pride of ownership, for its next owners. (id:50886)
Sutton-Huron Shores Realty Inc.
14 Sydenham Trail W
Clearview, Ontario
Enjoy the peace and privacy of country living in this well-kept raised bungalow, set on just under 5 acres in the friendly village of Duntroon, just a 13 minute drive to Collingwood. Surrounded by mature trees and open space, this 2-bedroom, 2-bathroom home offers a bright, south-facing living room, a semi-ensuite off the primary bedroom, two decks, including a rear deck off the kitchen/dining area overlooking the back yard. The full, partially basement has potential for a 3rd bedroom with large east and south facing windows plus loads of space for a rec room, hobby rooms, shop stoarage, etc...There is also a separate entrance to the basement from the attached single garage. A portion of the property is currently being cultivated for hay but certainly offers great potential for the buyer who wants a small hobby farm or to grow their own produce. The friendly community of Duntroon features a local "small" hall that hosts seasonal events and gatherings, and Duntroon is also home to one of the most beloved daycares in the Collingwood area making it a wonderful place to raise a family or enjoy a quieter pace of life. Located just minutes from Devils Glen Ski Club, Highlands Nordic, Duntroon Highlands Golf Club, and Batteaux Creek Golf Club, this is a four-season lifestyle property with exceptional recreational access.Recent updates include a new furnace (2023), new sump pump (2024), and freshly painted interior. Bell Fibe internet available.A special opportunity to enjoy space, privacy, and true community in the heart of Duntroon. A portion of the property is currently taxed at the farm tax rate which may not be applicable under new ownership. (id:50886)
Royal LePage Locations North
511 - 26 Lowes Road W
Guelph, Ontario
Welcome to Reign Condos, one of Guelphs most sought-after addresses blending modern design with everyday convenience. This bright 1-bedroom suite offers a functional layout with sleek finishes and large windows that fill the space with natural light while showcasing unobstructed west-facing viewsperfect for enjoying sunsets from the comfort of home.The contemporary kitchen features stainless steel appliances, quartz countertops, and modern cabinetry, seamlessly flowing into the open-concept living and dining area. The bedroom provides a private retreat with generous closet space, while the well-appointed 4-piece bathroom and in-suite laundry add ease to daily living.Residents of Reign Condos enjoy a full suite of amenities, including a stylish lobby, secure entry, secure bike storage and a party room. The building is ideally located with quick access to Highway 6, the University of Guelph, Stone Road Mall, shops, dining, parks, and transit, making it perfect for first-time buyers, investors, or those seeking low-maintenance living.Move into a community that offers both style and convenience your opportunity to live at Reign Condos awaits! (id:50886)
RE/MAX Premier Inc.
3656 Regional Rd 15 Road
Greater Sudbury, Ontario
Step into country charm with this chalet-style home built in 2023, perfectly set on a newly landscaped 1-acre lot. Surrounded by the rolling fields of Beaulieu Farms, you’ll enjoy breathtaking farmland views without the upkeep. Constructed with durable ICF (Insulated Concrete Form) technology, this home offers exceptional energy efficiency, reduced utility costs, and superior soundproofing for year-round comfort. Inside, the bright open-concept layout showcases modern finishes and flexible space, including the potential to create an in-law suite in the upper loft/rec room. With 3 bedrooms and 2 bathrooms, this home is designed for comfort and versatility. Outside, a new wooden workshop shed adds space for hobbies or storage, while the landscaped grounds provide a welcoming retreat, complete with your very own raspberry harvest each summer! With two driveways and room for 10+ vehicles, there’s plenty of space for family, friends, and all your toys. All this, just minutes from shopping, schools, and every essential amenity. If you’ve been waiting for a blend of new construction, stunning views, unbeatable location, and the lasting benefits of ICF construction, this is the one! Book your private viewing today! (id:50886)
Royal LePage Realty Team Brokerage
26 Arthur Street N
Woolwich, Ontario
Welcome to 26 Arthur Street N, a striking century home where timeless red brick and original woodwork meet bold, modern design. Set on a tree-lined street in charming Elmira, this property offers unmatched character and convenience, just steps from the Kissing Bridge Trail, Downtown shops, schools, parks, the Woolwich Memorial Centre, and easy highway access for commuters. From the gabled roofline to the inviting wraparound porch and second-storey balcony, the homes curb appeal is undeniable. Mature trees, manicured shrubs, and a private driveway add to the charm. Inside, the spacious foyer sets the tone with warm wood detailing, stained glass windows, and a dramatic staircase. The main floor flows seamlessly through beautifully styled living and dining spaces featuring rich trim, original pocket doors, and designer wallpaper that balance historic character with a modern touch. The renovated kitchen is a showpiece; checkerboard flooring, quartz waterfall island, sleek blue cabinetry with brass hardware, and stainless steel appliances create a bold yet functional hub for daily living. Upstairs, youll find three comfortable bedrooms, each with its own unique personality, along with a renovated four-piece bathroom. The versatile layout offers space for bedrooms, nursery, or a home office. A recently finished attic provides a quiet retreat complete with its own bathroom, perfect as a primary suite, studio, or hideaway. The basement includes walk-out access to the backyard, ample storage, and room for a workshop. Outside, the deep yard offers privacy thanks to mature trees and no rear neighbours a serene setting for summer evenings or family play. Recent updates include the kitchen, bathrooms, roof, windows, electrical, furnace, and AC ensuring peace of mind while preserving this homes original character. This home offers a rare blend of history, creativity, and modern convenience a truly one-of-a-kind home in a welcoming Elmira community. (id:50886)
Keller Williams Innovation Realty
33 Piane Avenue
Brampton, Ontario
From Nov 1st. Freshly painted Spacious Main and 2nd floor, 3 Bedrooms & 2.5 Bathrooms + den +Custom-built Office/Storage room with big window with central heating and cooling in the garage. Upto 4 parking space. Fully renovated including Huge TV with couches in the den and beds in the rooms. Great location. This Home Features Spacious Layout, Sep Living & Family. Kitchen O/Looks To Backyard, Vinyl in the Kitchen, Breakfast Area With W/O To Backyard, Large Master bedroom with walk-in closet & 3Pc Ensuite, 2 Other Spacious Bdrms W/ Jack & Jill, Porch Enclosures. Big Backyard with Garden Beds. Pot lights installed. Tenants to pay 85% utilities. Close To All Amenities like Chalo Freshco, No frills, Saloons, Plazas, Banks, Hwy's407,401,410, Sheridan College, places of worship, Top rated schools and many more. Landlord/Listing Brokerage Do Not Warrant Retrofit Status Of The Basement Apartment. Tenants to transfer utilities under their names on possession. One of the landlord is RREA (id:50886)
Save Max Real Estate Inc.
206 Howard Park Avenue
Toronto, Ontario
Welcome to 206 Howard Park Ave! As you scroll through the pictures, you will see the thoughtful modern upgrades, while preserving the warmth and soul of its early 20th century origins. Here are the top 10 reasons Howard Park is worth a visit: **LOCATION, LOCATION, LOCATION!** 1. A TWO MINUTE WALK TO HIGH PARK's beautiful hiking trails, zoo, large kids playgrounds, tennis courts, and restaurant. Imagine being able to walk out your front door and see the famous High Park Cherry Blossoms in just a matter of minutes! 2. BLOCKS TO RONCESVALLES VILLAGE with fabulous restaurants, cafes, shops and even the Revue Movie Theatre! 3.PUBLIC TRANSIT JUST STEPS AWAY (TTC) - There is no better place in the city; walk to Keele station in <10 minutes, and you are just steps to streetcars for college, dundas king streets. **basement apartment** 4. self contained unit with private entrance is already there its own laundry.5.previous basement income earned $1,955 >
RE/MAX West Realty Inc.
3229 Stoney Crescent N
Mississauga, Ontario
* Absolutely Spotless * Quiet Cresent location across from Charming Park * No Maintainance Fees * W/O from garage to back garden * Model is like a semi * 2070 sq.ft. * Many high grade finishes including Solid Maple Kitchen and Bathroom Cabinets, Ceramic Backsplash, Quartz Counters and Centre island *Large bathrooms with soaker Tub and separate Spacious shower in Master * Curved Solid Oak Staircase, Cornice Mouldings, California Shutters Throughout, Upgraded Light Fixtures, Stainless Steel Appliances * Two large Linen Closets * Nine ft. ceilings* Large Private Fenced back garden with Trees * Nice view of Park from Covered front Porch * Spacious front entrance and hall * Schools , Transportation, Recreation Centre and Shopping [ Erin Mills Towne Centre ]* all close by * Quaint Town of Streetsville and Credit River just down the Road. Great Family Friendly area * (id:50886)
Right At Home Realty
1394 Almonte Drive
Burlington, Ontario
Welcome to Tyandaga Heights in Burlington! This rarely offered 4-bedroom end-unit townhome sits on a premium lot with over 2,150 sq. ft. of living space, backing onto green space with an extra-deep backyard. Inside, enjoy 9 ft ceilings on both levels, a bright south exposure, and an open-concept layout. The home offers hardwood flooring in living areas, plush carpet in bedrooms, and a modern kitchen with quartz countertops and ceiling-height cabinetry. A rare floor plan with two primary suites one on the main level and one upstairs, both with ensuites and walk-in closets provides comfort and versatility for todays lifestyle. Upper-level laundry adds everyday convenience. Minutes from Highways 403/407, schools, parks, trails, Costco, shopping, gyms, golf, and downtown Burlington, this home offers the perfect balance of space, style, and location. Don't miss this exceptional opportunity to make this your next home! (id:50886)
RE/MAX Aboutowne Realty Corp.
B327 - 1119 Cooke Boulevard
Burlington, Ontario
Newly Built 1-Bedroom Plus Den Condo Fully Furnished In The Sought-After Aldershot Community. The Open-Concept Layout Features A Modern Kitchen With Quartz Counters, Stainless Steel Appliances, Built-In Microwave, Two-Tone Cabinetry, And A Large Island With Seating. The Versatile Den Is Ideal For A Home Office, Dining Nook, Or Extra Entertaining Space. The Spacious Bedroom Offers Full-Size Windows, Generous Closet Space, And Views To A Private Covered Balcony That Offers A Quiet Outdoor Space For Relaxing. Enjoy Building Amenities Including A Fitness Room, Party Space, And Rooftop Deck. All This Just A Short Walk To Aldershot GO Station, With Quick Access To Highways, Shopping, And Parks. PARKING AND LOCKER INCLUDED (id:50886)
Royal LePage Real Estate Associates
6 - 2 Bradbrook Road
Toronto, Ontario
Welcome to Bradbrook Square. This stunning multi-level townhouse has been renovated and offers over 1500 square feet of luxurious finished living space across 5 levels. The functional and newly tiled entryway has a warm and welcoming feel and boasts a new powder room. New wide plank hardwood floors throughout add a modern touch and a seamless flow making this home a perfect place to entertain and unwind alike. The new kitchen is a chefs dream with high end stainless steel appliances, gorgeous countertops with waterfall feature and a wall of pantry cupboards maximizing storage space. The kitchen is open to the dining room which overlooks the spacious family room with vaulted ceilings and double glass sliding doors that open to a private patio that is surrounded by mature trees and fully landscaped making it the perfect outdoor oasis. On the third floor, you'll find the generous primary bedroom which is large enough for a king sized bed and has his and hers built-in closets. 2 other good sized bedrooms and a new 4-piece bathroom finish off the upper level. The lower level has a large rec room, perfect for a home office, kids playroom, or to watch movies. Additional updates include the furnace (2024), hot water tank that is owned (2024) and washer a dryer (2023). Located just steps to the TTC, minutes to the Queensway TTC and Mimico GO station as well as the Gardiner Expressway, commuting is made easy, while you can easily walk to shops, grocery stores, high ranking schools, and parks. Truly a must see! (id:50886)
RE/MAX Aboutowne Realty Corp.
17 Haley Court
Brampton, Ontario
Beautifully maintained solid brick bungalow just minutes from Chinguacousy Park! Main floor features a bright open-concept layout, 2 spacious bedrooms, powder room, and 4-pc bath. Modern chefs kitchen with quartz countertops and stainless steel appliances. Basement offers a separate covered entrance, 2 bedrooms , 2 full baths, and a full kitchen . Recent upgrades include roof, furnace, AC (under 5 yrs), 100 AMP electrical, copper wiring, and gas heating. Large private backyard with no rear neighbors and insulated garden shed. Close to schools, parks, transit, and Highway 410. A true gem in Brampton's most desirable area! (id:50886)
Royal Canadian Realty
19 Shenstone Avenue
Brampton, Ontario
Welcome to this wonderfully cared-for home, perfectly situated in a beautiful family friendly neighbourhood in desirable Heart Lake West. Just steps away, the Etobicoke Creek Trail offers miles of walking paths, while shopping, cafes, restaurants, and Brampton's top schools are all within easy reach.Arrive to beautiful flowerbeds, a welcoming screened-in front porch and step into a spacious foyer with ample space to greet your friends and family. Large bright windows carry natural light throughout the home. The kitchen opens directly to a newly built composite deck and landscaped patio area, with a backyard framed by mature trees this is your own private oasis for relaxing or entertaining.Upstairs, you will find three comfortable bedrooms, a convenient linen closet, and a 4-piece bath. The finished basement adds valuable living space with a rec room featuring a cozy gas fireplace and is sure to be the gathering space for family movie nights. Basement is completed with a laundry area and 3-piece bath. A double-wide driveway with parking for four cars PLUS a 1-car garage completes the package. Pride of ownership is evident. Lovingly maintained with recent updates including New Roof 2021, New Furnace 2022, New Central Air 2023, New owned On demand Hot water tank 2022, Landscaping 2024, New Composite deck 2024. Welcome home to 19 Shenstone Ave - where nature's trails meet city convenience. (id:50886)
Royal LePage Rcr Realty
512 - 1 Neighbourhood Lane
Toronto, Ontario
Boutique Condominium Featuring a Spacious Open-Concept Split-Bedroom Layout With 2 Bedrooms and2 Full Baths. Elegant Finishes Throughout and an Abundance of Natural Light. Enjoy Breathtaking South-East Views of the CN Tower and Humber River! Luxury Living at Its Finest 9' Ceilings, Modern Cabinetry, and Concierge. Steps to the Extensive Network of Humber River Trails Taking You to the Lakeshore Waterfront and High Park in Just 20 Minutes. Quick Access to Old Mill Subway and Mimico GO Station With Frequent Transportation Options and Two Bus Stops at the Doorstep. Premium Amenities Include a Rooftop Terrace, Fitness Centre, Party Room, Children's Play Area, Pet Grooming Station, and Guest Suites. Close to Shopping, Schools, Parks, and Major Highways. Check Multimedia link (Virtual 3DTour) (id:50886)
Royal LePage Your Community Realty
14 Myna Court
Brampton, Ontario
Open House This Saturday & Sunday From 12 Noon - 2 PM. Welcome home to 14 Myna Court in the desirable Central Park community of Brampton! Move In Ready! Nestled on a family-friendly cul-de-sac, this spacious 3-bedroom, 2-washroom home sits on a premium, pie-shaped lot with no neighbors behind and an inviting in-ground salt water pool. The main level features sun-filled, open-concept living and dining rooms with large windows. A separate family room, complete with a cozy fireplace and a walkout to your backyard patio and pool, is perfect for relaxing and entertaining. The updated, eat-in kitchen is a chef's delight, offering ample cabinetry, granite countertops, a breakfast island, a bay window, and a walkout deck. Upstairs, you'll find three very spacious bedrooms and a full 5-piece bathroom. For added convenience, a large area is already roughed in for an upper-level laundry room. Need more space? The finished basement offers a large, open-concept recreation room, a separate room with a walk-in closet, and plenty of storage. This home also features hardwood floors on the main and upper levels, fresh paint, a 2-car garage with direct access, and a double-wide driveway with space for four cars. Best of all, there's no sidewalk to shovel! This home is situated in a vibrant and family-friendly neighborhood with excellent amenities such as schools, Rec. Centre's, Parks, Transit, Healthcare & Much More! Pool Liner-2020, Filter-2024, Pump-2023, Roof Reshingled-2019 (all approximate dates). (id:50886)
RE/MAX Realty Services Inc.
210 - 299 Mill Road
Toronto, Ontario
This Gorgeous, Renovated 3 Bedroom Suite offers you an Open-concept Living and Dining Room with a walk-out to a large, Private Balcony. The beautifully designed Kitchen has an open Breakfast Bar with Quartz Countertops, Stainless Steel Appliances and lots of Cupboard space. The spacious Primary Bedroom offers you a lovely Walk-in Closet, a large 4-piece Ensuite Bathroom, plus a walk-out to a 2nd Balcony. Theres also a good-sized second Bedroom, plus a large third Bedroom that is currently set-up as a perfect Home Office space. Rich vinyl Laminate Flooring. In-suite Laundry and Locker, plus Underground Parking! Amenities include an Indoor & Outdoor Pool, a modern Gym, Party Room, Visitor Parking & much more! Fees include all your Utilities plus Rogers Xfinity TV & Unlimited Internet. Just Minutes to Shopping, Schools, Parks, Highways & Airport with Bus at your Door! Carefree Living at its Best! (id:50886)
Royal LePage Terrequity Realty
13 Pinetree Court
Ramara, Ontario
OPEN HOUSE Sunday November 9th From 2-4PM - Welcome to 13 Pinetree Court, a beautifully updated 3-bedroom, 2-bath bungalow located on a quiet cul-de-sac in the sought-after waterfront community of Lagoon City, often referred to as the "Venice of the North" for its scenic canals and boating lifestyle. This move-in ready home offers 70 feet of private waterfront on a navigable canal with direct access to Lake Simcoe, perfect for boating, fishing, kayaking, and enjoying four-season outdoor living. Situated on a deep 200-foot lot, the property features a fully fenced backyard with a hot tub, gazebo, and spacious deck ideal for entertaining or relaxing by the water. The professionally landscaped front yard adds curb appeal with elegant stonework and ample parking for vehicles and watercraft. Inside, the home offers a bright and modern open-concept layout with a split floor plan for added privacy, making everyday living and entertaining effortless. Extensively renovated approximately five years ago, the home includes numerous updates such as a new furnace (2020), roof (2020), windows & doors (2020), vinyl siding (2020), Exterior landscaping (2020), Air conditioner (2020) and attic insulation (2023) for enhanced energy efficiency and year-round comfort. As a resident of Lagoon City, you'll enjoy access to a private residents-only beach, full-service marina, scenic walking trails, and a vibrant social calendar through the Lagoon City Community Association, which hosts events and activities year-round. Just 90 minutes from the GTA, this property is ideal as a full-time home, weekend getaway, or investment opportunity. Don't miss your chance to own a canal-front home in one of Ontario's most unique and vibrant waterfront communities. Floor plans photo #43. Flexible closing available. (id:50886)
RE/MAX Hallmark Realty Ltd.
84 Trevino Circle
Barrie, Ontario
Welcome to 84 Trevino Circle, Barrie! This freshly painted, bright, and spacious 3-bedroom, 4-bathroom (2 full and 2 half bathrooms) townhouse offers over 1,700 sq. ft. of comfortable living space for the whole family. The open-concept main floor features a welcoming living area, a dedicated dining space perfect for family meals or entertaining, and a functional kitchen that flows seamlessly throughout. The finished basement includes a 2 piece bathroom, providing extra convenience and flexibility - ideal for a guest suite, recreation room, or home office. Upstairs, the large primary bedroom features a 4-piece ensuite, offering a private retreat. Located on a quiet, family-friendly street, just minutes from schools, parks, shopping, and all amenities, this home perfectly blends comfort, convenience, and style. (id:50886)
Right At Home Realty
13 Benjamin Lane
Barrie, Ontario
Stunning well maintained detached Home in highly demand Painswick South area. Bright and Spacious rooms; Fabulous Layout; Direct Access to Garage; Breakfast/Dinning directly W/O to backyard; Kitchen w/ S/S Appl; Potlights; Hardwood floors in great rm and bedrooms; Spacious backyard; Close to GO train, Hwy 400, Restaurants, Shopping, Lake, Parks, schools and more! (id:50886)
First Class Realty Inc.
70 Lorne Thomas Place
New Tecumseth, Ontario
Stunning Freehold Townhouse located in family oriented neighbourhood . Featuring 3 bedrooms and 2.5 baths, modern home with open-concept layout, abundant natural light, and thoughtful upgrades. Large windows in the living area, upgraded kitchen flooring, backsplash, and cabinet hardware. Hardwood floor on the first floor, hardwood staircase, smooth 9' ceilings on the first floor with pot lights. Interior garage access, cold cellar. Property is conveniently located just minutes from Highway 400 with easy access to shopping centers, golf course, and a beautiful park. (id:50886)
Homelife/bayview Realty Inc.
271 Newbury Drive
Kitchener, Ontario
Welcome to this beautifully maintained, large detached home situated on a desirable corner lot, perfect for growing or multigenerational families. Offering space, functionality, and timeless charm, this home provides comfort and flexibility for every stage of life. The main floor features a bright and inviting kitchen that opens seamlessly to the dining room, ideal for everyday meals and entertaining. The elegant living room is the perfect gathering space, complete with a cozy gas fireplace and gleaming hardwood floors. A dedicated main floor office provides a quiet space for working from home, while a convenient bedroom and full bathroom on this level offer excellent accessibility for guests or in-laws. Upstairs, you'll find four generously sized bedrooms, including a spacious primary featuring a private ensuite and walk-in closet. The finished basement includes a dedicated laundry area and a spacious rec room perfect for a home gym, playroom, or media space. Enjoy the convenience of an attached two-car garage and a triple-wide driveway with ample parking. With a new front door and some windows, this exceptional home combines space, comfort, and location, don't miss your chance to make it yours! (id:50886)
RE/MAX Solid Gold Realty (Ii) Ltd.
25 Wellington Street S Unit# 2002
Kitchener, Ontario
Be among the first to call this spectacular new building home! This beautifully upgraded unit features a modern kitchen with soft-close cabinetry and premium Blomberg stainless steel appliances, including an electric range, refrigerator/freezer, and in-suite washer. Located in the heart of Kitchener’s Innovation District, you’re just steps from Google, the School of Pharmacy & Medicine, LRT, shopping, dining, and vibrant city life. Station Park offers unmatched, resort-style amenities: a two-lane bowling alley with lounge, premier bar and games room, hydro pool swim spa, hot tub, sauna, and fully equipped fitness facilities with gym, yoga/pilates, and Peloton studio. Tower C also features an outdoor sky deck with a running track, yoga area, table tennis, outdoor gym, and stylish lounge spaces. Landscaped terraces with cabanas and BBQs, a pet spa, concierge, smart parcel lockers, and a bookable private dining room elevate everyday living. Lease includes internet and gas, with water and hydro extra. Future amenities will add even more excitement, including an outdoor skating rink plus ground-floor retail and dining. (id:50886)
Exp Realty

