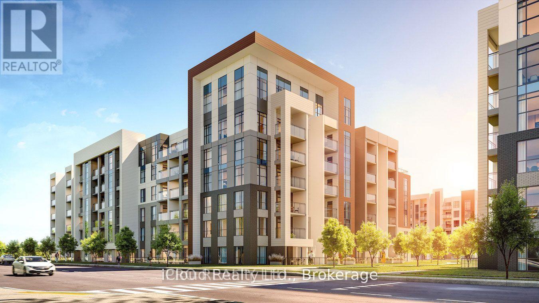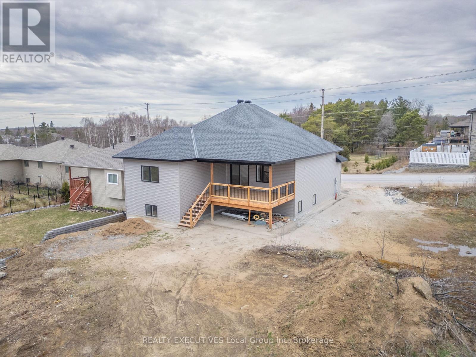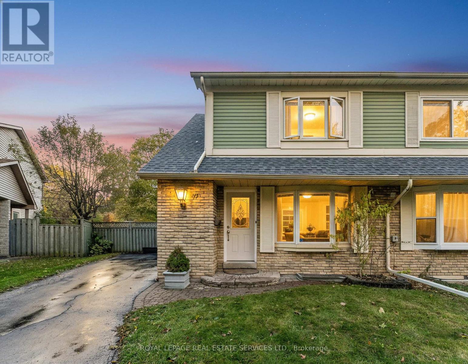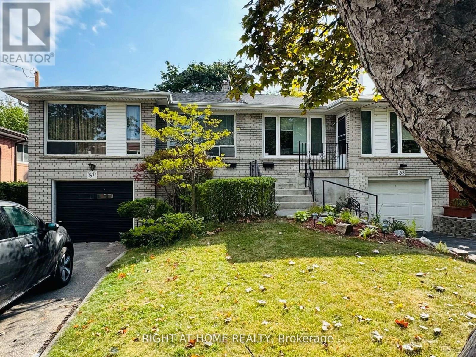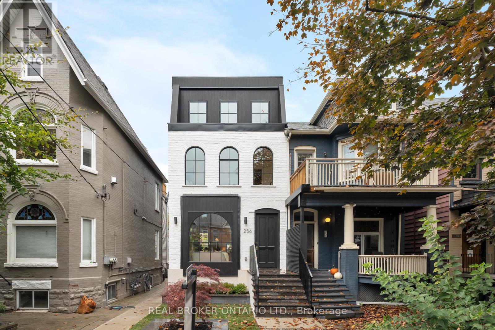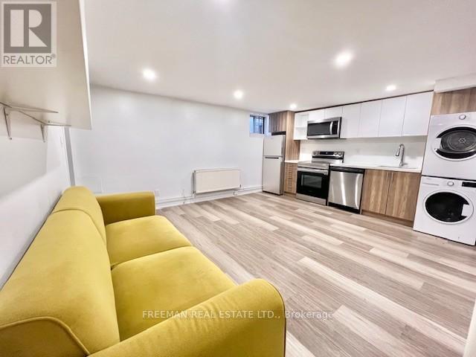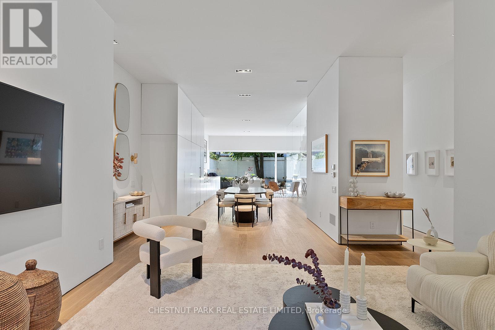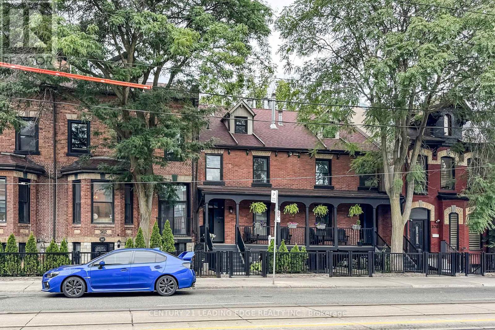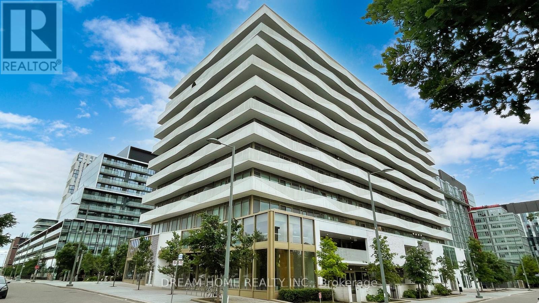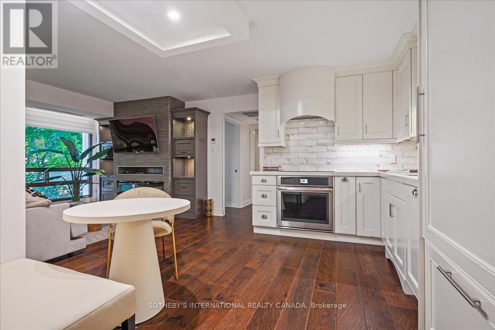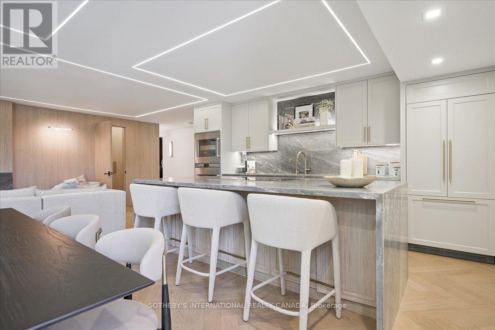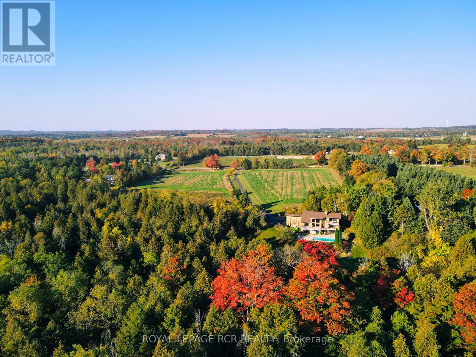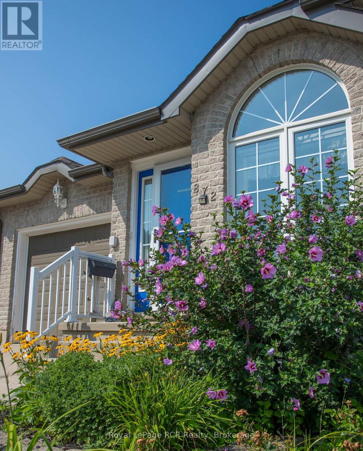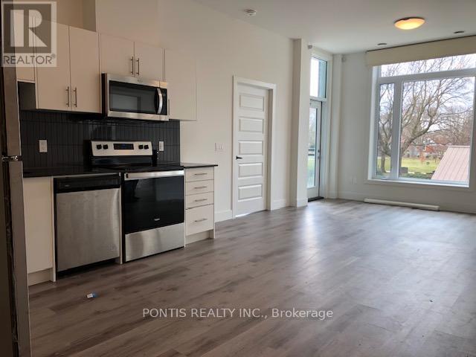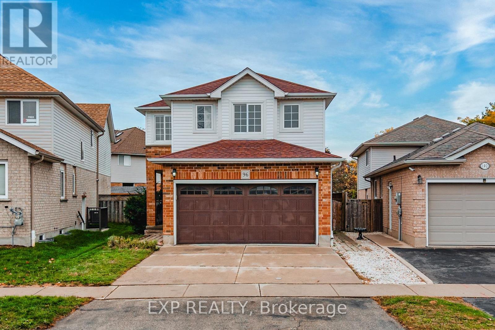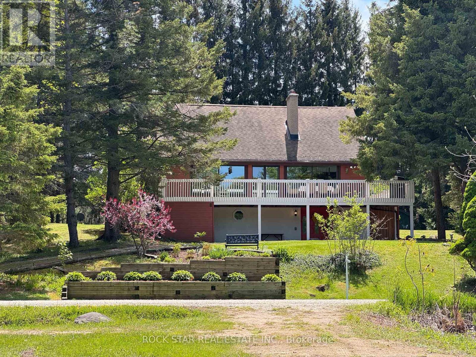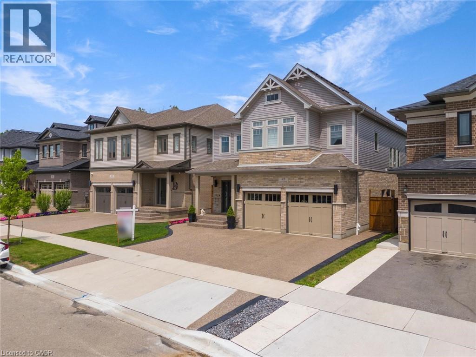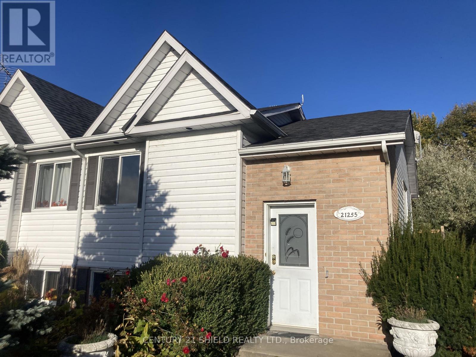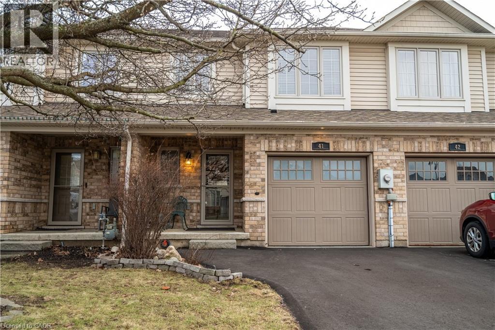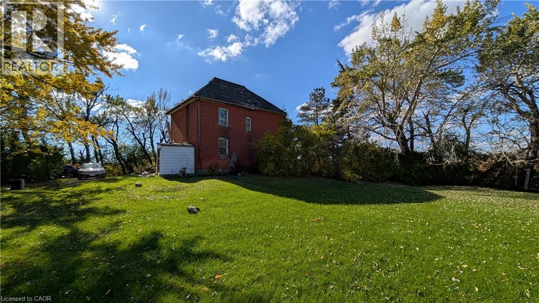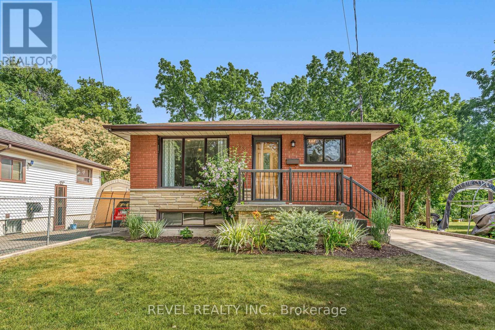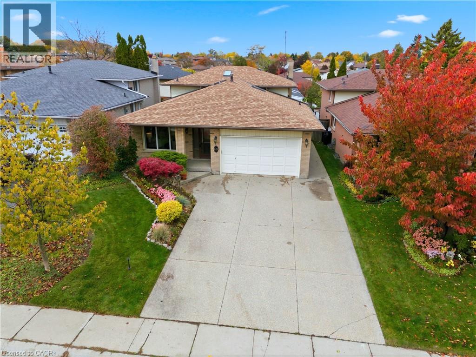103 - 460 Gordon Krantz Avenue
Milton, Ontario
This One Year Old Condo is Available for Lease December 1st . This Stunning 1 Bdrm + Den Unit, Private Large Terrace Condo in Tramaine. Lots of Upgrades - Laminate Flooring Thru-Out Entire Unit, Upgraded Kitchen Layout, Quartz Countertops, Upgraded Bath, Vanity and Tiles, Bedroom Mirrored Closet. Ensuite Laundry. Lots of Natural Light, Large Covered Terrace, Perfect for Entertaining. Lot of Amenities Including Party Room ,Social Lounge, Gym, Rooftop Terrace W/BBQ. Close to Shopping, Milton Hospital, Close to Public Transit, Schools, Parks, Plazas. (Milton Mall, Restaurants, 4 Highways: 401, 407, 403, QEW). GO Station, Go Transit, Groceries (Walmart, Canadian Tire, Super Store). Tow Under Construction Compass (Conestoga College and Wilfred Laurier). Velodrome Mattamy Cycling Centre. (id:50886)
Icloud Realty Ltd.
101 Tower Drive
North Bay, Ontario
Welcome to 101 TOWER Drive. This exceptional home, crafted by JORIN BROTHER HOMES, offers over 1600 sq ft on the main floor with a fully finished basement and attached garage. 2+2 bedrooms and 3 baths, enjoy modern design, 9' ceilings, open concept floor plan, private covered 13 by 20-foot deck off the Kitchen/dining area. The kitchen boasts quartz surface counters with plenty of cooking space, perfect for entertaining in this open plan. 2 generous sized bedrooms with modern finished ensuites and walking closets complete the main floor The lower-level features 2 bedroom, 1 bath, a family room and a spacious bonus room . Forced air gas heating and air conditioning complete this gorgeous home. Don't miss the opportunity to make it yours! HST included in purchase price. Rebate to be signed back to the builder. FULL TARION WARRANTY. ROOM MEASUREMENTS SUBJECT TO CHANGE, PICTURES AND VTOUR ARE FROM 93 TOWER DRIVE SUTTLE CHANGES, KITCHEN WILL BE IN A GORGEOUS GREY. (id:50886)
Realty Executives Local Group Inc. Brokerage
19 Hollyberry Trail
Toronto, Ontario
Private street with only local traffic, ideal for families and pets. Prime Location East Facing, 3+1 Bedroom, 2 Bathroom, Two Storey Semi Detached Perfectly Situated Backing Onto Peaceful Highland Middle School Yard, Offering Privacy, Serene Backdrop, Beautiful Natural Light With Stunning Sunrises And Sunsets. Located In Sought After Hillcrest Village Neighbourhood, Provides Convenient Access To Top Ranked Schools: Arbor Glen Public School, Highland Middle School, A.Y. Jackson Secondary. Bright And Spacious Main Floor Features Large Windows That Flood Combined Dining And Living Areas With Natural Light, Walkout To Backyard. Upper Level 3 Well Proportioned Bedrooms, Providing Ample Space. Finished Basement With Separate Side Entrance Offers In Law Suite Potential Or Valuable Return On Investment. Enjoy Easy Access To Don Mills Road And Steeles Avenue East, Nearby Parks, Shopping, Transit, Making This An Excellent Opportunity For Families Seeking Quiet Community With Outstanding Amenities And Schools Close By. New Roof 2025, New A/C and Furnace 2024, Newer Water Heater And Windows. Quiet street, ideal for families and children; lower level has a separate entrance, ideal for rental income purposes. (id:50886)
Royal LePage Real Estate Services Ltd.
Forest Hill Real Estate Inc.
87 Fenelon Drive
Toronto, Ontario
Located On West Of DVP. This Semi-detached Bungalow Is Your Chance To Own this High Demand Awaits In A Premier North York Neighborhood. Nestled Among Multi-million Dollar Homes. An Exceptional Blank-Canvas Opportunity Or Future-Focused Buyers - Customize, Grow, Income And Build Major Equity In A High-Potential Home. This Highly Functional Layout With * 4 Bedrooms * On Main Plus 2 Additional Rec. & Family Rooms. * Walk-up Basement * With A * Separate Entrance *. One Car Garage * Plus 3 Cars Driveway * Parking Adding A Significant Value. Unbeatable Convenient Location Just Steps To Top-Ranked Schools, Parks, Transit, Shopping, Hospitals, And Community Centers. Within A Minute Drive To Both HWY 401 & 404. A Chance To Create A Dream Home In One Of The City's Most Sought-After Areas. (id:50886)
Right At Home Realty
256 Major Street
Toronto, Ontario
Historic Charm Meets Modern Mastery & flawless design in this 1900s home reimagined, Professionally designed & complete with a newly added third storey that turns everyday living into elevated luxury. Main Floor - Step inside to soaring 12-foot ceilings, a massive arched window flooding the home with light, and herringbone hardwood floors that set a timeless tone.A designer powder room with a floating toilet and imported custom marble vanity makes even the small details shine.The chef's kitchen blends soft architectural curves with bold masculinity - Wolf gas range, European appliances, and a marble countertop that demands attention.A custom-built family room anchors the back of the home, leading seamlessly to the deck and professionally landscaped yard. Second Floor - Space & Sophistication w Three generous bedrooms, each with custom built-in storage.The second bedroom features three stunning arched windows - an architectural nod to the home's heritage.The spa-like 5-piece bathroom feels lifted from a boutique hotel, while a style-forward laundry room adds functional flair. Third Floor - Private Primary Retreat with A full-floor sanctuary designed for serenity: his-and-her walk-through closets, built-in media and vanity desk & sitting area and a 5-piece designer ensuite with luxurious finishes.Walk out to a large private terrace with clear skyline views - the perfect escape for morning coffee or evening wine. Lower Level - Bonus Living in Finished basement with a rec room and 5th bedroom featuring a 3-piece ensuite - ideal for guests, nanny suite, or home office.Exterior Brick home with timeless curb appealand no stucco to be found. High-end Nuewal siding & Professionally landscaping front and back, Two-car laneway parking with custom garage door. Location - The Best of the Best Nestled in one of the city's most coveted pockets - steps to the subway, TTC, Yorkville, U of T, and Toronto's top shops, restaurants, and cafes. (id:50886)
Real Broker Ontario Ltd.
5 - 545 Palmerston Boulevard
Toronto, Ontario
Spacious 1 bedroom, 1- bath, 3-storey Victorian home on a prime street in the desirable Annex Neighbourhood. Recently renovated basement apartment with the modern urban professional in mind. This expansive unit features luxury vinyl flooring, quartz countertops, large fully equipped kitchen and ensuite laundry. Ideally located just steps from TTC Bathurst Station, boutique shopping, trendy dining, low priced fruit markets, the vibrant downtown core and adjacent to the upcoming Mirvish Village Park set to complete this year. A rare combination of space, style and convenience - don't miss the opportunity to make this exceptional property your home. (id:50886)
Freeman Real Estate Ltd.
82 Robert Street
Toronto, Ontario
Modern architecture meets effortless luxury at 82 Robert Street, a masterfully rebuilt residence tucked behind its preserved heritage façade in one of Torontos most coveted neighbourhoods. Reimagined by award-winning firm GH3 under the direction of Pat Hanson, this home has been celebrated in leading design publications for its bold yet livable aesthetic. Soaring ceilings and a full-height glass wall flood the interior with sunlight, creating a seamless connection to the private landscaped backyard - an ideal extension of the main living space for both family life and entertaining. Wide-plank oak floors, custom millwork, and a sculptural chefs kitchen set an elevated tone across the open-concept main level. Upstairs, generously sized bedrooms are outfitted with bespoke built-ins, including a versatile room perfect for a home office, studio, or nursery. The lower level continues the thoughtful planning with a wrap-around children's workstation, spacious recreation lounge, dedicated laundry room, powder room, and a private guest suite with its own ensuite. The home features thoughtfully positioned private parking in the backyard, discreetly accessed via the laneway for effortless entry and exit. A rare offering where architectural pedigree, natural light, and functional elegance converge - 82 Robert Street is a home designed to impress and built to be lived in. (id:50886)
Chestnut Park Real Estate Limited
4 - 364 Dundas Street E
Toronto, Ontario
Welcome to 364 Dundas St E, A Rare 2-Storey Condo Townhouse in Downtown Toronto. Originally built in the 1890s, this 2-bed, 2-bath townhome offers over 900 SQFT of character-filled living with soaring 10+ ft ceilings, exposed brick and stone walls, pot lights, crown moldings, and hardwood/laminate floors. Enjoy dual entrances, an updated kitchen with granite counters, stainless steel appliances, and a center island, plus multiple outdoor spaces: front garden, private back patio, and wooden deck with access to a secure courtyard and parking. Nestled in the heart of downtown Toronto, this rare gem blends heritage charm with contemporary comfort. Whether you're a professional, student, or urban dweller seeking character and convenience, this home offers a unique lifestyle in one of Toronto's most vibrant communities. Steps to transit, TMU, George Brown, shops, schools, and more. (id:50886)
Century 21 Leading Edge Realty Inc.
303 - 60 Tannery Road
Toronto, Ontario
A thoughtfully designed and highly livable 1,162 sq ft three-bedroom, two-bathroom corner unit located in the heart of the Canary District. Positioned on the sought-after south/east corner, this residence boasts a stunning private Large Balcony with sweeping views of the CN Tower, Lake Ontario, and Corktown Commons Parkperfect for outdoor entertaining. Conveniently situated across from grocery store and steps from public transit, local shops, and popular dining spots such as Dark Horse Coffee, Gusto 501, Souk Tabule, Sukho Thai, and Sud Forno. The historic Distillery District is just a short walk away. (id:50886)
Dream Home Realty Inc.
302 - 449 Walmer Road
Toronto, Ontario
Fully renovated 2-bedroom, 2-bathroom suite in the heart of Forest Hill Village. This 900 sq. ft. residence offers an open-concept living space with a custom kitchen, full-size JennAir cooktop, oven, and refrigerator, and a Miele dishwasher. Marble countertops, hardwood floors, and floor-to-ceiling windows with automatic blinds throughout. The living area features custom built-ins, an electric fireplace, and ample storage. The primary bedroom includes custom closets and an ensuite with a glass-enclosed shower, tub, and double sinks. In-suite laundry with full-size machines and additional storage. One parking space and one locker included. Bi-weekly cleaning included in the lease. Building amenities include a renovated pool, gym, party room, and outdoor terrace with BBQs. Boutique 35-suite building in Forest Hill Village. (id:50886)
Sotheby's International Realty Canada
301 - 449 Walmer Road
Toronto, Ontario
Fully renovated 2-bedroom, 2-bathroom suite in the heart of Forest Hill Village. This 1,450 sq. ft. residence features an open-concept layout with a custom kitchen, waterfall island with built-in bar fridge, Gaggenau appliances, and a custom electric downdraft hood fan built into the island. The kitchen sink includes a reverse-osmosis spring water tap. Custom wood paneling, built-in electric fireplace, herringbone hardwood floors, and custom lighting throughout. The primary bedroom features custom closets and an ensuite with a glass-enclosed shower, tub, and double sinks. Large in-suite laundry room with full-size machines and storage. One parking space and one locker included. Bi-weekly cleaning included in the lease. Building amenities include a renovated pool, gym, party room, and outdoor terrace with BBQs. Boutique 35-suite building in Forest Hill Village. (id:50886)
Sotheby's International Realty Canada
674189 Hurontario Street
Mono, Ontario
Welcome to Nature's Door, 33 gorgeous acres in the Town of Mono with a river running through it. An exceptional property offering endless enjoyment with the backyard vista overlooking the Nottawasaga River. This custom-built home was overseen by a local entrepreneur who purchased the property and hired the finest local trades to build this impressive home. The great room with large windows, vaulted ceiling and soaring floor to ceiling 19ft natural stone Fireplace is spectacular. Completely renovated kitchen with quartz countertops, Café appliances and wide plank flooring. The pantry with bar fridge is just as impressive with its vaulted ceilings and natural light flowing through the space. Open riser staircase leads you to the loft library then onto the principal bedroom with five-piece ensuite and a private balcony overlooking the property. Lower level is fully finished with family room, Stone Fireplace, bar, powder room, office, large bedroom with ensuite. Each of the three rooms have garden doors walking out to the pool patio with the pool surrounded by gardens and breathtaking natural views. The home is comfortable and spacious to invite friends and family up for country weekends. Looking for more office space, there is a private office above the garage with its own staircase and views over the back of the property. Outbuilding consisting of three stalls, storage and a garage is ideal for pursuing hobbies or anyone wanting to keep horses on the property. The property features two paddocks, open fields, forest with cedar and massive mature maples with a river running through the middle of the property with a heavy-duty bridge to access the back acreage. Property is located just north of Caledon in Hockley Valley and is 1 hour from Toronto, 15 minutes to Orangeville and provides easy access to area amenities such as Mono Cliffs, Hockley Valley Resort, Adamo Winery, The Bruce Trail, Mansfield Ski Club and many local restaurants. (id:50886)
Royal LePage Rcr Realty
872 9th A East Avenue
Owen Sound, Ontario
Freehold Townhouse. No condo/ No condo fees. Welcome to your new home! This charming 3-bedroom bungalow is nestled in a quiet, friendly neighborhood, offering a peaceful retreat without sacrificing convenience. With over 2200sqft, this home offers everything you need on the main level, with additional finished space on the lower level. The main floor features a bright and inviting living space, kitchen, dining room, bathroom, laundry room with access into the garage & 2 bedrooms. 5 sun tunnels were added (in 2020) throughout the main floor to allow more natural light into the home. The finished lower level provides an additional bedroom, FOUR dedicated storage rooms, and a versatile bonus space, ideal for a family room. Whatever your lifestyle demands, you'll have peace of mind knowing the major components of the home have been updated, including the roof (2015), furnace (2015), HRV (2015), and Kitec plumbing removed (2019), ensuring comfort and efficiency for years to come. Enjoy the simple pleasures of outdoor living in the small, manageable yard, which requires minimal upkeep so you can spend more time doing what you love. The yard also offers privacy with no rear neighbors, as the property backs onto city-owned land. This home offers a perfect blend of cozy living, modern updates, and a tranquil setting. Other updates include: AC (2015), Bathrooms (2021), Garage door opener (2021), deck (2025), all three fireplaces serviced (2023). (id:50886)
Royal LePage Rcr Realty
33 - 185 Bedrock Drive
Hamilton, Ontario
Experience contemporary elegance in this new 3-storeytownhouse, featuring a bright open-concept layout with over size windows and a versatile ground-level den-perfect for an office-with direct access to your private backyard oasis overlooking a tranquil ravine and mature landscape. Enjoy seamless indoor-outdoor living while being just steps from scenic trails, top-rated parks, and premium schools, plus the convenience of nearby shopping malls and quick access to major highways for effortless commuting. (id:50886)
Royal LePage Meadowtowne Realty
1 Brewis Street
Brant, Ontario
BEAUTIFUL 4 BEDROOM, 2.5 BATHROOM DETACHED HOME LOCATED IN THE NEW COMMUNITY BY LIV COMMUNITIES IN THE CHARMING TOWN OF PARIS. THIS MODERN HOME OFFERS APPROX 2500 SQFT OF OPEN CONCEPT LIVING SPACE WITH 9' CEILINGS ON THE MAIN FLOOR. FEATURES INCLUDE A BRIGHT CORNER LOT WITH LARGE WINDOWS PROVIDING PLENTY OF NATURAL LIGHT, A SPACIOUS KITCHEN WITH STAINLESS STEEL APPLIANCES, POT LIGHTS THROUGHOUT, AND A MAIN FLOOR OFFICE. DOUBLE CAR GARAGE WITH AMPLE PARKING. EXCELLENT LOCATION MINUTES TO HWY 401 AND CLOSE TOT HE BRANT SPORTS COMPLEX, SCHOOLS, AND ALL AMENITIES. (id:50886)
Pontis Realty Inc.
104 - 103 Roger Street
Waterloo, Ontario
Experience stylish urban living in this luxurious 2-bedroom, 2-bath condo featuring 9-ft smooth ceilings, modern vinyl flooring, and a bright open-concept layout with oversized windows. The sleek kitchen showcases a contemporary backsplash, premium finishes, and six appliances, including an in-suite washer and dryer. Step out to your private balcony for fresh air and a relaxing view. The primary bedroom offers a generous walk-in closet and direct balcony access-a rare combination of comfort and convenience. Ground-floor living means effortless entry, ideal for professionals, young families, or downsizers seeking ease and style. Perfectly located near public transit, highways, restaurants, and major amenities. This suite also includes underground parking and a flexible 2026 closing. This is premium living with unbeatable accessibility. Schedule your private tour today-opportunities like this move fast! (id:50886)
Pontis Realty Inc.
96 Marl Meadow Drive
Kitchener, Ontario
Welcome to this stunning Brigadoon home that has been lovingly updated with modern finishes and thoughtful details throughout. The open-concept main floor features gorgeous new flooring, stylish and modern light fixtures, and a bright, contemporary kitchen with elegant touches. The living room boasts impressive vaulted ceilings, creating a spacious and airy feel, while the walkout leads to a fully fenced backyard with peaceful green space views-perfect for entertaining or relaxing. All bedrooms are generously sized, with the primary suite offering a full ensuite bath and walk-in closet. The updated bathrooms feature new counters, tiles, fixtures, and finishes, and the entire home has been freshly painted for a modern, move-in-ready feel. The finished basement adds incredible versatility with a flexible space for work, a bathroom, and plenty of room to play or unwind. Outside, a double concrete driveway and double garage provide ample parking and storage for all your cars and toys. This home shows AAA+ and is ready to welcome its next owners. (id:50886)
Exp Realty
8 Pine River Crescent
Mulmur, Ontario
Enjoy the outdoor lifestyle, but hate shovelling it? Mulmurs best kept secret: 3-bed, 2-bath home that gives a great ski-in/ski-out way of life, without the hassle of shovelling your own driveway. Here, you can enjoy many sports areas (tennis, basketball, pickleball, and baseball), walking paths, calm ponds and rivers good for summer floating on tubes, and a group fire pit for warm fires any time of year. In winter, the pond turns into an ice rink for hockey fans. The house has a country kitchen that over-looks the dining room, which opens up to the deck for meals inside or out. The main floor has vaulted ceilings, tall windows from floor to ceiling and a warm sun room that opens to the back deck. You will also see the third bedroom and a small bathroom on the main floor. Upstairs, the main bedroom is at the end of the open loft next to a full 4-piece bath, and the second bedroom is on this floor too. Both bathrooms are newly renovated. The wrap around deck catches sun from morning to night, and opens up to a big open field, it feels quiet and calm. When the snow comes, just ski down the road to the bottom of the private Mansfield Ski Lift. Want a day off from skiing? Members can take the stairs from Pine River Crescent right to the Ski Club Chalet for lunch or a drink. Right across Airport Road is the Mansfield Outdoor Centre, full of fun for kids and grown-ups year round. Daily shopping? Alliston is just a 20 minute drive away and going north on Airport Road gets you to Collingwood and Wasaga Beach quickly. This home is perfect for people who love an active life full of nature! (id:50886)
Rock Star Real Estate Inc.
49 Scots Pine Trail
Kitchener, Ontario
**LEGAL DUPLEX** Welcome to 49 Scots Pine Trail, Kitchener – an exceptional residence in the prestigious Huron Park community! This impressive 6-bedroom, 5-bathroom detached home offers over 4480 sq ft of luxurious living space, including approximately 1,180 sq ft of fully finished legal basement, perfect for large families, multigenerational households, or savvy investors seeking strong income potential. ** Highlights Include: Soaring 9-foot ceilings on both main and second floors, creating an expansive, airy ambiance. Fully Legal 2-bedroom Basement Apartment, ideal for generating additional income. Separate Basement Office, excellent for remote work or easily convertible into a third living unit. Private Backyard Oasis with no rear neighbors, featuring durable, low-maintenance concrete landscaping for effortless outdoor entertaining. Exposed Concrete 3-Car Driveway, blending style and practicality seamlessly. Gourmet Kitchen with an elegant, show-stopping 10- ft island, modern finishes, and sleek pot lights throughout. Extended Appliance Warranty providing worry-free ownership through 2026. Advanced Smart Camera Security System, offering enhanced safety and peace of mind. ** Prime Location: Conveniently situated minutes away from highly rated schools, Huron Natural Area, Fairview Park Mall, Sunrise Shopping Centre, and easy access to major highways 401, 7, and 8. This home isn’t just a residence—it’s a lifestyle upgrade and a robust investment opportunity in one of Kitchener’s most desirable neighborhoods. (id:50886)
Exp Realty
21255 Mcnaughton Court E
South Glengarry, Ontario
Welcome to Creg Quay Estates and your opportunity to live in an affordable adult living community. On a quiet cul de sac is this 3 bedroom elevated semi-detached ready for its new owner. Main level offers open concept living room, spacious kitchen and dining area with patio door that leads to nice rear deck and private yard with no rear neighbors. Spacious primary bedroom offers double closet and is adjacent to main bath with separate soaker tub and shower. Hardwood flooring flows through main living area and bedroom. Lower level features 2 large bedrooms with lots of storage and a combined second bath and laundry combination. Hardwood flooring throughout lower area too. Either of the 2 bedrooms could easily be used as a rec room if desired. Enjoy terrific amenities including Community centre, heated salt water pool, pickle ball and tennis courts, shuffleboard, bocce and horseshoe pits. Perfect for downsizing, retirees and snowbirds alike. Peace of mind with a new roof, furnace, heat pump and updated water softener too. (id:50886)
Century 21 Shield Realty Ltd.
222 Fall Fair Way Unit# 41
Binbrook, Ontario
Nestled in a quiet, family-friendly neighborhood in the heart of Binbrook, this beautifully updated townhome offers an open-concept living space with numerous upgrades throughout. Recent updates include new flooring, fresh paint, renovated bathrooms, and an upgraded kitchen featuring new countertops and backsplash. The fully finished basement adds additional living space, perfect for a family room, or home office. (id:50886)
RE/MAX Escarpment Realty Inc.
172 Tyneside Road
Caledonia, Ontario
Fantastic Opportunity to Build Your Dream Home! Enjoy the peace and quiet of country living on this beautiful 0.46-acre lot, just minutes from shopping, dining, and amenities in Caledonia. This property offers tremendous potential, the existing home is a handyman special or tear-down, with value primarily in the land. 1,000-gallon septic tank (pump replaced approximately 5 years ago), septic bed approximately 15 years. Oil furnace is not currently operational. Don’t miss your chance to create your ideal country retreat, properties like this are rare! Property is being sold in “as is, where is” condition with no representations or warranties by the Seller. Access to the property is permitted by appointment only (id:50886)
RE/MAX Escarpment Realty Inc.
323 Hixon Road
Hamilton, Ontario
*Updated Brick Bungalow Backing onto Private Ravine** Welcome to this beautifully updated all-brick bungalow nestled on a quiet dead-end street in a mature, family-friendly neighbourhood. Enjoy the privacy of a lush ravine lot with a charming parkette just steps awayand quick access to the Red Hill Valley Parkway, only one minute from your door. This home has been tastefully modernized throughout, featuring a brand-new kitchen with quartz countertops, stainless steel appliances, and luxury vinyl flooring on the main level. The renovated 4-piece bathroom adds a touch of style and comfort. The fully finished basement expands your living space with a cozy rec room, an additional bedroom, a second bathroom, two cold rooms, and a spacious laundry area. With a convenient side entrance, this level offers excellent in-law suite or income potential. With 3+1 bedrooms, 2 bathrooms, 200 amp service, and a concrete driveway that fits three vehicles, this solid home offers the perfect blend of comfort, functionality, and future flexibilityall in a serene, established setting. (id:50886)
Revel Realty Inc.
68 Firenze Street
Hamilton, Ontario
Great Opportunity in a Sought-After West Mountain Community! Welcome to 68 Firenze Street, nestled in Hamilton’s desirable Gurnett neighborhood. This spacious 4-level backsplit offers plenty of room for the growing family and an ideal layout for both everyday living and entertaining. The main level features a traditional open-concept living room/dining room combination, filled with natural light, and a large eat-in kitchen with tons of space to add an island. Convenient inside entry from the 1.5-car garage adds practicality to daily life. Upstairs, you’ll find three generous bedrooms, including a primary suite with ensuite privilege to the 4-piece main bathroom. The bright lower level offers even more living space with an above-grade 4th bedroom, another full bathroom, and a cozy rec room featuring sliding doors that open to the fully fenced backyard — complete with an inground pool, perfect for summer fun and family gatherings. The basement level provides a fantastic flex space currently set up as a TV/games room (pool table included!), offering endless possibilities for hobbies, home office, or additional storage. Located just minutes from highway access, shopping, schools, and parks, this home combines space, comfort, and convenience. Don’t miss your chance to make 68 Firenze Street your next home! (id:50886)
RE/MAX Escarpment Realty Inc.

