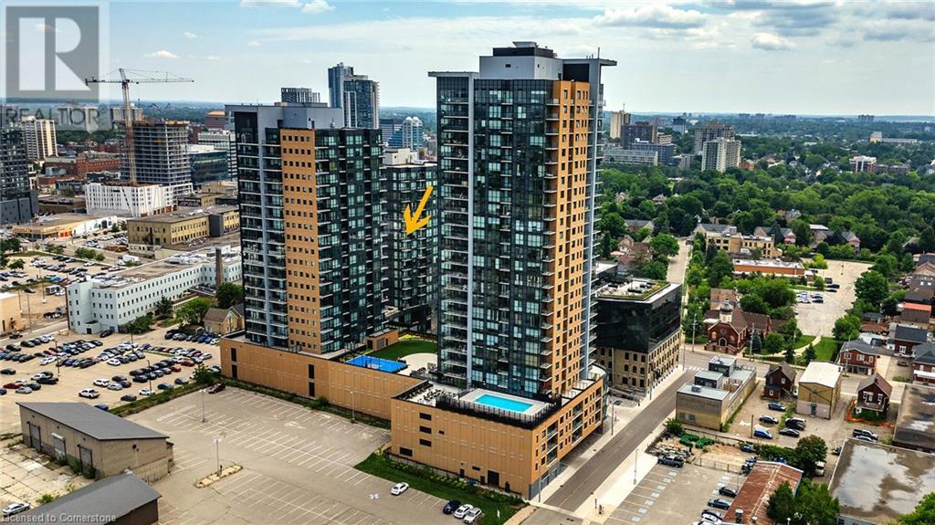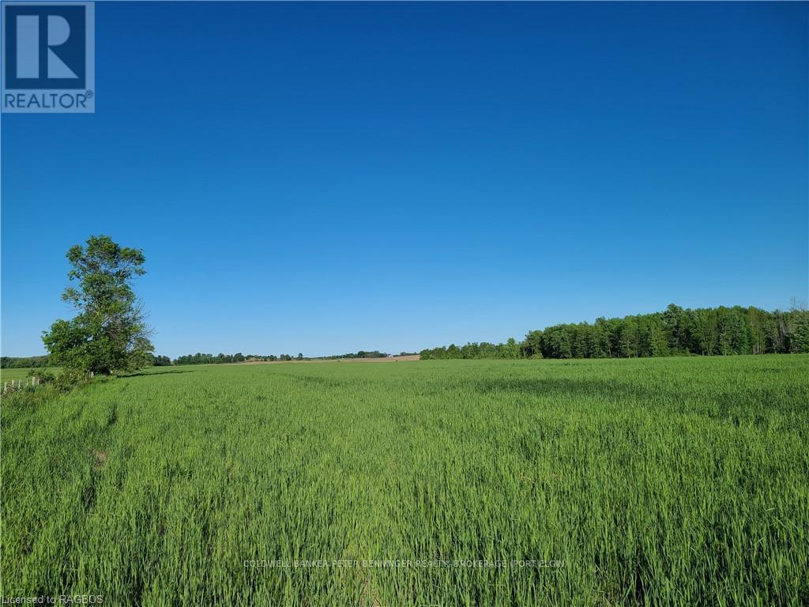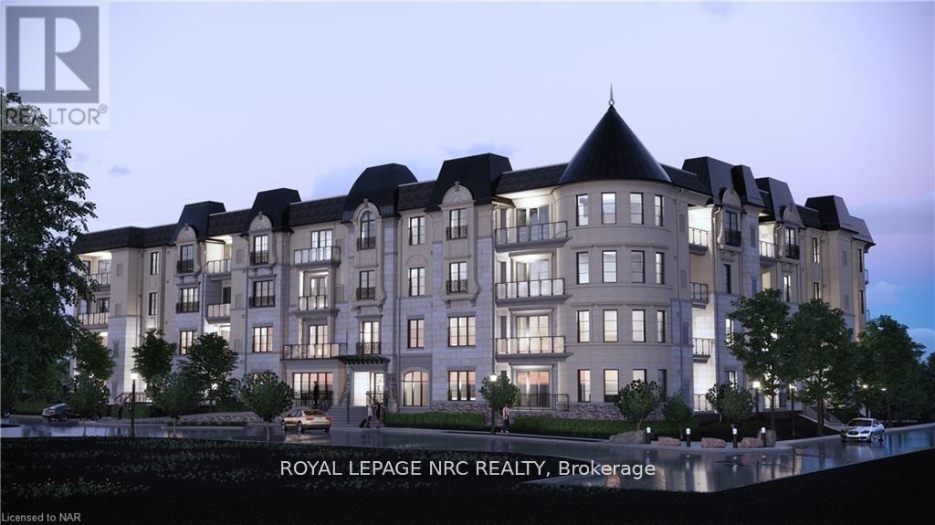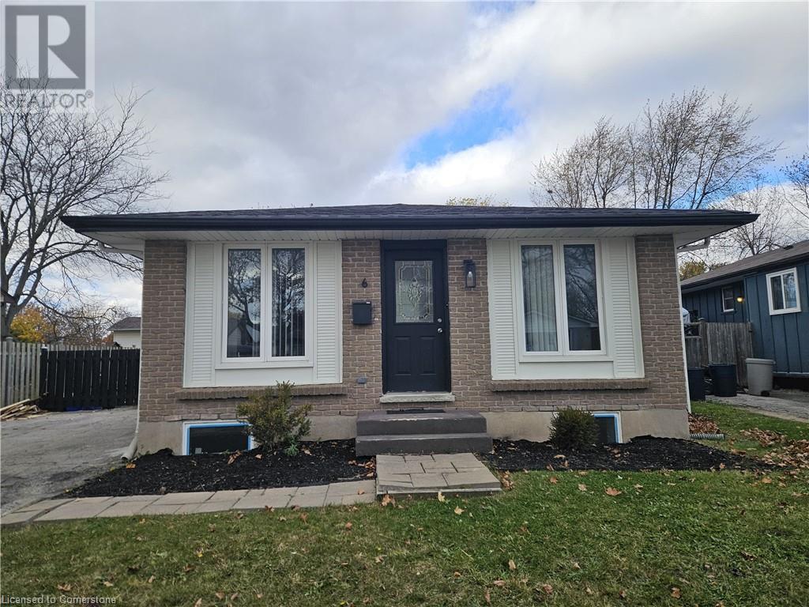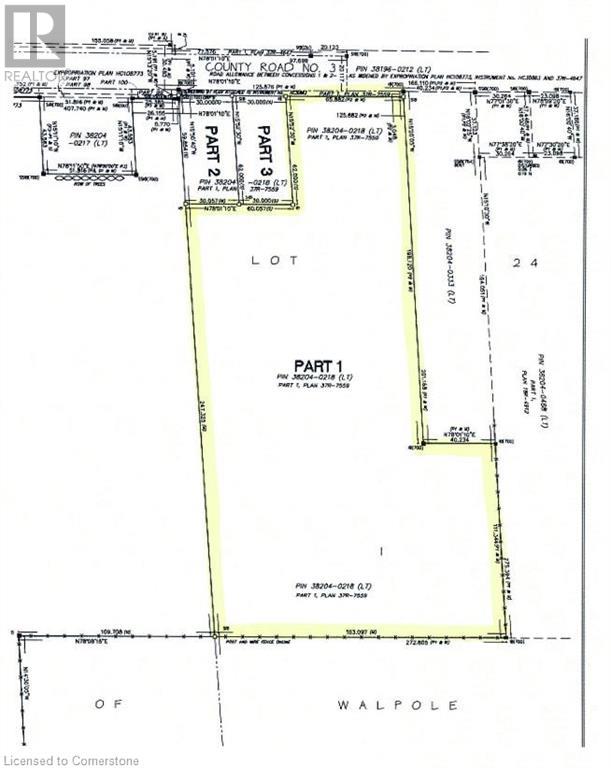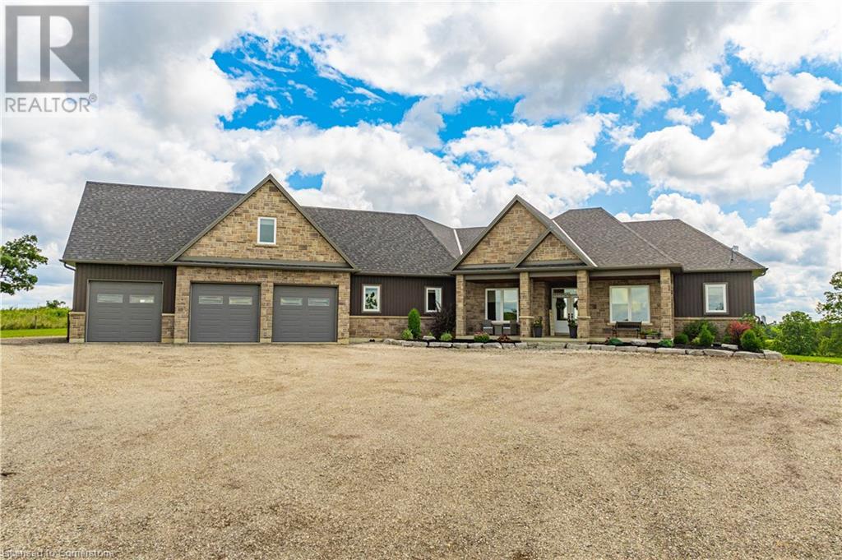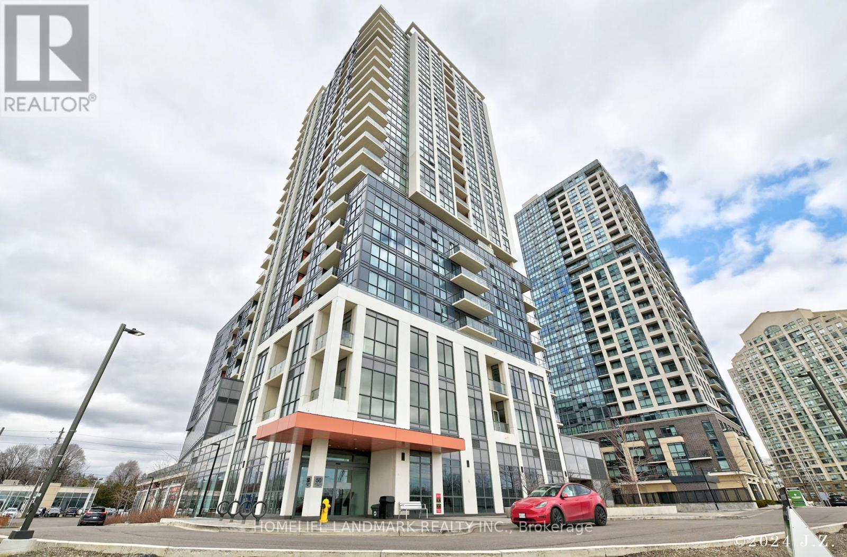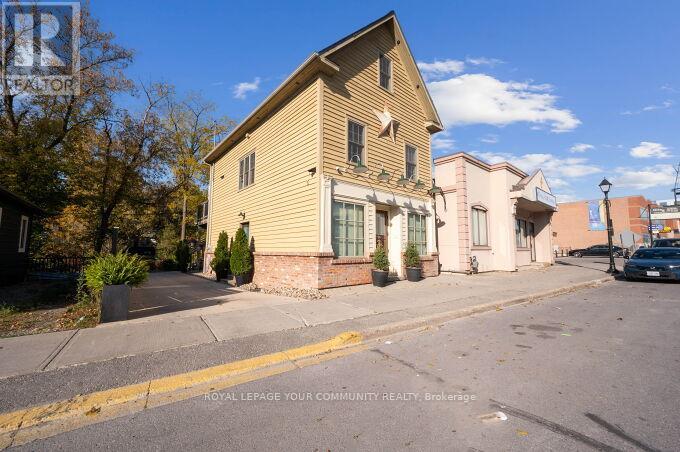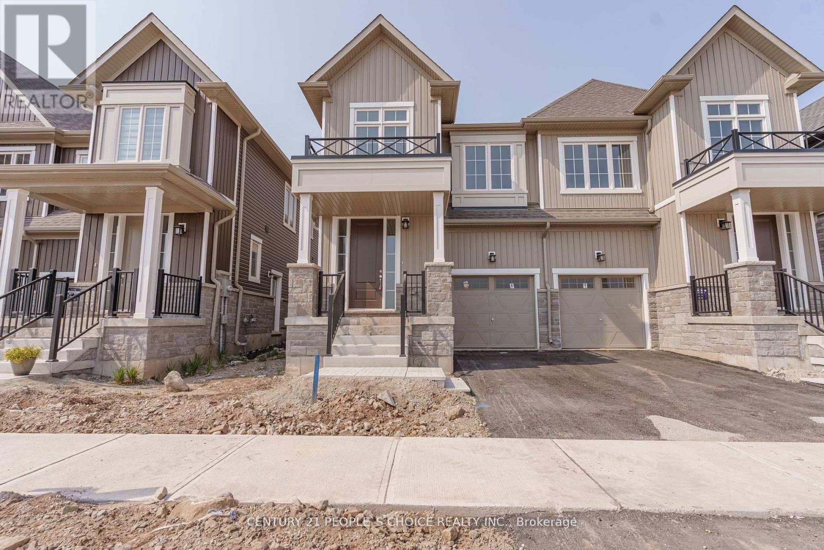10 Heber Down Crescent
Whitby, Ontario
Renovated 2+1 Raised Bungalow on Expansive Lot in Brooklin Situated on an impressive 100 x 115 ft. lot in the heart of Brooklin, this beautifully updated raised bungalow offers over 2,000 sq. ft. of finished living space. Originally a 3-bedroom home, it now boasts a thoughtfully designed layout with modern upgrades throughout. The lower level features a separate entrance, finished bedroom, washroom, and kitchenette, offering excellent rental income potential. This property is perfect for downsizers, first-time buyers, investors, or builders seeking an up-down rental opportunity or a prime lot for future development. With 100 ft. of frontage, the lot also holds potential for severance, and is surrounded by recent new builds. Recent Upgrades include: Renovated kitchen, flooring, finished basement, new roof in 2014, new high efficiency furnace in 2014, upgraded electrical wiring and panel, and a deck. Located within a short walk to schools, shopping, and the library, and just minutes from major highways (407/412), this home offers convenience and accessibility for an easy commute. Don't miss this exceptional opportunity in a highly sought-after neighborhood! (id:50886)
RE/MAX Hallmark First Group Realty Ltd.
Apt #1 - 115 Wallace Avenue
Toronto, Ontario
Newly Renovated Main Floor 3 Bedroom + 2 Full Baths In the Heart of Downtown Toronto's Vibrant Wallace Emerson/Bloordale Village, Approx. 1,000 Sq.Ft. Of Modern Open Concept Living Space - Perfect For Entertaining W/Natural Gas B.B.Q. Line + Tranquil Views Of Rear Garden, Contemporary White Kitchen W/Quartz Counters, Stainless Steel Appliances, Designer Vinyl Plank Flooring Throughout, Generous Bedrooms, Primary Bedroom W/Private 3 Piece Bath, In-Suite Laundry. Limitless options abound within walking distance: FreshCo, Food Basics, No Frills, Wallace Espresso, Sugo, Burdock Brewery, Dufferin Mall, Wallace Emerson Community Centre, Gladstone Library, Dufferin Grove Park - Farmer's Market, Wadding Pool & Skating Rink. TTC at your Doorstep with both Dufferin & Lansdowne Subway Stations just a short walk away. Perfect for Young Professionals or Students with a quick commute to U of T, Toronto Metropolitan University (TMU) and George Brown College. With a Walk Score of 81 (Very Walkable), Public Transit Score of 91 & Bike Score of 78, daily errands and commutes do not require a car in this A+ Location. Great AAA+ Landlord! No pets or smokers, please. **** EXTRAS **** S/S: Fridge, Gas Stove, Dishwasher; Ensuite Washer/Dryer, Quartz Counters, Blinds, Elfs, Central A/C, Sep Hvac Controls, Shared Yard (id:50886)
RE/MAX Ultimate Realty Inc.
508 - 2835 Islington Avenue E
Toronto, Ontario
Remarkable opportunity to own this freshly painted beautiful 2 bedroom and 2 bathroom unit with 958sqft of spacious and functional open concept lay-out. Upgraded kitchen with an extended countertop and built-in Dishwasher. Walkout to balcony with unobstructed views. Primary bedroom with walk in closet. Ensuite upgraded laundry with lots of storage! Enjoy air conditioning system in the unit. Exclusive Underground Parking. Windows to be replaced in 2025 by Condo Corp. Amenities include Sauna, Security System, Gym, and a Rec Room with sitting area and kitchen. Included in your monthly condo maintenance fees are Cable TV, Common Element, Building Insurance and Water. Walking distance to Rowntree Mills Park. Steps to public transit and Line 6 Finch West LRT. Easy access to Hwy400 and Hwy 427. **** EXTRAS **** Refer to floor-plan attached, very spacious 958sqft living space not including balcony. Storm Door to Balcony in approval process by Condo Corp. (id:50886)
Royal LePage Estate Realty
4 Mallingham Court
Toronto, Ontario
Beautiful Bayview Village Freehold Townhome With Double Garage In Rarely Available Quiet Cul-De-Sac. Spacious Layout With Lots Of Natural Light, Renovated Kitchen And Bathrooms, Hardwood Flooring Throughout, Fireplace On Main Floor And Family Room, Door To Garage, Earl Haig & Hollywood School Boundary. Steps To Subway, Bayview Village Mall, Close To Hwy 401 And All Amenities... **** EXTRAS **** All Existing: Electric Light Fixtures, (Stainless Steel Fridge, B/I Cooktop, B/I Wall Oven, Dishwasher), Washer, Dryer, Granite Countertop, Garage Opener And Window Coverings. (id:50886)
RE/MAX Crossroads Realty Inc.
100 Garment Street Unit# 1104
Kitchener, Ontario
Experience urban living at its finest with this stylish, tastefully upgraded one-bedroom condo in the heart of Kitchener's Innovation District, offering $20,000 in modern upgrades designed for comfort and luxury. The suite features ample in-suite storage with upgraded flooring, a private 52 sq. ft. outdoor terrace perfect for relaxing or entertaining, and a sleek kitchen with custom lengthened cabinets and added storage. Enjoy custom window coverings, including silhouette blinds and blackout blinds in the bedroom, additional pot lights enhancing the ambiance, and premium paint finishes throughout. Take in spectacular northwest-facing views of lush greenery, Victoria Park, and the vibrant Kitchener West neighborhood. Ideally located steps from the LRT and GO Train station for easy commutes, and surrounded by shops, cafes, restaurants, and bars, it’s perfect for professionals and students with proximity to Google, D2L, Deloitte, KPMG, and top schools like the U of W School of Pharmacy and McMaster's Medical School. The condo also offers incredible lifestyle amenities, including a fully equipped gym, co-working and media/party rooms, a rooftop garden, and bike storage, plus secure garage parking with a license plate reader. A short stroll to Victoria Park, enjoy year-round activities like skating, water sports, an outdoor gym, splash pad, festivals, and events. With premium upgrades, an unbeatable location, and access to fantastic amenities, this condo offers modern urban living at its best—schedule your private tour today! (id:50886)
Exp Realty
Pt Lt 8 Grey/bruce Line
Chatsworth, Ontario
45 acre property with Sauble River frontage located on the Grey-Bruce line just southeast of Tara. Explore building your dream home or hobby farm here! Approx. 23 acres workable currently in hay. Treed and open areas with winding river frontage. Building site assessment completed.\r\nGreat location on a paved road approx. 25 min from either Port Elgin or Owen Sound. (id:50886)
Coldwell Banker Peter Benninger Realty
209 - 2 Arbourvale Common
St. Catharines, Ontario
Welcome to a new level of luxury living, welcome to Coveteur. This condo building has four stories and 41 luxury suites. Construction is underway, and occupancy is expected in Fall/Winter 2025!! Spacious open concept suites with 10 foot ceilings, and 8 foot doors. An architecturally distinctive circular feature graces the foyer, adding a unique touch to the suites design. Indulge in the art of personalization with our carefully curated array of four exquisitely designed dcor options: Parisian, Scandinavian Chic, New York Loft, and European Traveller, ensuring that you infuse your luxury suite with unparalleled elegance and effortless style. Balcony/Terrace access is provided through elegant three pane sliding doors. Echobee smart thermostat in each suite for individually controlled air conditioning and heating. Each suite outfitted with individual high-efficiency MagicPaks with fresh air ventilation system for healthy indoor air quality. The Kitchen features designer cabinetry with crown moulding to the ceiling, Quartz countertops with tile backsplash. Eat-in Island with quartz countertop as per plan. The amenities in this building are: Large outdoor terrace, on the ground floor featuring lush, landscaped gardens, viewing and sitting areas overlooking wooded valley lands. A stylish party room features a complete kitchen and bathroom for your convenience. Designer appointed lounge with a stunning 2-sided fireplace adjacent to the library. Experience some quiet relaxation on the opposite side of the fireplace in the library. Indulge in the luxurious amenity of a well-equipped fitness and yoga area exclusively for residents. Included is one underground parking spot and locker. This building is built strong using Insulated Concrete Forms (ICF). To view our website with all floor plans and other information visit www.coveteur.ca. (id:50886)
Royal LePage NRC Realty
Lt 8 Broadway W Street
Merrickville-Wolford, Ontario
**Build Your Future in Merrickville-Wolford!** Don't miss this **affordable building lot** in the heart of the **charming and historic Town of Merrickville**! Offering the perfect blend of small-town living and convenience, this property is just a short walk from local shops, restaurants, and amenities. Enjoy the benefit of **municipal/public water access** and **hydro availability** to make building your dream home even easier. The backyard setting reflects the dynamic character of the area, but the **unbeatable price** makes it a **smart investment opportunity**. Whether you're looking for a tranquil spot to retire or a canvas to create your ideal home, this lot has endless potential. Imagine living in a vibrant community, surrounded by beautiful waterways and the peaceful charm of Merrickville. **Note:** The red line boundary in the photo is an approximation and should not be relied upon for exact lot dimensions. Contact us today to learn more about this opportunity on Bolton Road! (id:50886)
Kemptville Homes Real Estate Inc.
6 Patience Crescent Unit# Upper
London, Ontario
Cozy 3-bedroom, 1-bathroom main level of this amazing fully-renovated home in London, available starting February 1st (or flexible). This recently renovated unit offers a modern and comfortable living space, HUGE BACKYARD!, perfect for families. With two dedicated parking spots, you’ll have plenty of room for your vehicles. Located in a safe, friendly neighborhood, this unit provides the convenience of easy access to main highways and dozens of commerces, restaurants, and entertainment places, nearby mall, making daily errands and commutes a breeze. This unit offers great value for those looking for a modest yet well-appointed home in a middle-class area. Don’t miss out on this opportunity—contact us today to schedule a viewing! 2 PARKING SPOTS INCLUDED. Tenant to pay 80% of the utilities. (id:50886)
RE/MAX Real Estate Centre Inc.
1094 Upper Sherman Avenue Unit# Rear
Hamilton, Ontario
Are you looking to start up your own small business such as a detailing business, window tinting, etc . Then this is your chance to make that dream come true. Sub-Lease this bay space so that you can provide your customers with a professional looking area to make the magic come true. No more on the driveway service. (id:50886)
Van Londersele Real Estate Brokerage Ltd.
2 Christina Crescent
Toronto, Ontario
Welcome To This Beautiful 4+2 Bedroom Bungalow Nestled On A Premium 41 Ft X 129 Ft Corner Lot In Desirable Community Of Wexford-Maryvale! Unique Opportunity To Live Here, Renovate, Or Build Your Dream Home! This Home Offers Blend Of Charm & Modern Comfort & Boasts 4 Spacious Above Grade Bedrooms & 2 Updated Above Grade Bathrooms; Updated Kitchen With Open Concept Layout; Finished Basement With Separate Entrance & 2nd Kitchen; Functional Layout; The Main Floor Kitchen, Equipped With Essential Appliances & Open To Living Area Presents An Excellent Opportunity For Modern Lifestyle. The Open Concept Living Room & Dining Room Have Large Windows & Are Perfect For Entertaining Or Family Get Togethers. The Four Bedrooms Are Generously Sized, Offering Comfortable Living Spaces For Family Members Or Guests. Finished Basement With Separate Entrance Is Ideal For In-Law/Nanny Suite, Or Multi-Generational Families It Comes With 2 Bedrooms, 4-Pc Bath, Living Room & Kitchen. One Of The Standout Features Of This Property Is The Backyard & Side Yard. This Large Outdoor Spaces Are Ideal For Gardening, Outdoor Dining, Creating A Play Area For Kids. Conveniently located Steps To Public Transit, Shops & All Modern Amenities, This Bungalow Offers A Great Opportunity For Those Who Are Looking To Own A Detached Home With Attached Garage & Private Driveway! Whether You Choose To Enjoy Its Current Charm Or Build Your Dream Home This Property Is A Fantastic Investment In A Convenient Location & Family Friendly Area. See 3-D! **** EXTRAS **** 2 Kitchens! Premium Corner Lot! Great Layout! Finished Basement w/Separate Entrance! Fully Fenced Yard! Convenient Location Steps To Shops, Highways, Parks, Schools & All Modern Amenities! Don't Miss It! (id:50886)
Royal LePage Your Community Realty
Bsmt - 25 Terrace Drive
Hamilton, Ontario
Renovated 2Bdrm Bsmt Apt W/ Separate Entrance And Own in-suite Laundry. 1 Parking Included. Dry Bsmt. Vinyl Flooring Through Out. White Kitchen with Dishwasher,fridge and stove. 4Pc Bathroom W/ Bathtub. Windows In Every Room. Huge Family Room W/ Cozy Gas Fireplace. 2 Bigs Bedrooms in split layout . Tenant Pays 40% Utilities. No Car? No Problem At All! Quiet And Thought-After Central Mountain Area Close To Everything. Walking Distance To Walmart Plaza, Mohawk College, Multiple Bus Routes. 1 Driveway parking included and plenty of street parking available. Hot Water Tank Owned. Aaa Tenant Only. Large Drywalled Cold Room For Storage. No Smoking And No Pets. ROOM SIZE APPROX. *******Available Feb 20,2025******* (id:50886)
Real One Realty Inc.
1701 - 75 Oneida Crescent
Richmond Hill, Ontario
Yonge Parc Luxury Condo offers an exceptional living experience with its bright and spacious layout and modern amenities. This condo features 1 bedroom, 1 den, and 1 bathroom. The den can be conveniently used as a second bedroom, offering flexibility in the use of space. The unit includes 9 ft ceilings, a spacious living and dining area, and an upgraded kitchen with quartz countertops. Residents have access to a gym, party room, and games room, providing ample opportunities for relaxation and recreation. The condo comes with parking and a locker, adding convenience and storage options. The condo is within walking distance to the GO Train station, shopping malls, highways, movie theaters, restaurants, schools, and Viva Transit, ensuring easy access to transportation and essential services. roximity to parks and recreational facilities offers various options for outdoor activities. The anticipated Richmond Hill subway extension will further enhance connectivity and property value in the future. This condo is ideal for individuals or small families seeking a modern, functional living space in a well-connected and vibrant community. (id:50886)
Century 21 The One Realty
1206 - 18 Uptown Drive S
Markham, Ontario
Location!Location!Location! Rare Find Two Underground Parking Included. High Demand Uptown Markham Luxurious Condo, Prestigious Sunny South Facing 1+1 Bedroom Upgrade With Exquisite Finishes, Excellent Layout With Individual Den, Laminate Floor Throughout, Designer Open Concept Kitchen With Quartz Stone Countertop, Large Balcony, Minutes Walk To Restaurants, Whole Food, Coffee Shops/Banks, Easy Access To Hwy 404/407, Go Station, Viva/Yrt Buses, 24 Hours concierge, 2 Parking Spots & 1 Locker Included. Options To Have Only One Parking At Lower Monthly Rent. **** EXTRAS **** All Elfs, All Window Blinds, Stainless Steel Appliances (Fridge, B/I Oven, Electric Cook Top, Dishwasher, Hood Fan, Microwave) (id:50886)
Homelife Landmark Realty Inc.
37 Maskell Crescent
Whitby, Ontario
Welcome to this modern design home in Whitby Meadows community by Great Gulf. Great functional layout with 5 bedrooms, backing into a future school and park. Energy star qualified home. Lots of $$$ upgrades, including a separate entrance, hardwood floors throughout, s.s. appliances, large island, extended cabinets, triple-glazed windows, under slab insulation in the basement, and oak stairs etc. parks, schools, recreation centre, Walmart, and highways near by. (id:50886)
Homelife Landmark Realty Inc.
1013 Pisces Trail
Pickering, Ontario
Explore this delightful detached home in Greenwood Seaton by Deco Homes, complete with a single garage. Offering 3 bedrooms and 3 bathrooms, the home provides 1,822 sq. ft, on a 48 wide by 90 long pie lot. Thoughtfully designed living space. With 9' ceilings on both the main and second floors, the home feels open and airy throughout. Large sliding doors fill the space with natural light and offer picturesque views of the lush conservation area. The main floor features elegant hardwood flooring, while the kitchen is equipped with sleek quartz countertops, an upgraded super double sink, Smooth Ceiling throughout the main & the second floor. A standout feature is the walk-out basement with its own separate entrance, offering added flexibility. The garage comes prepped with a rough-in for an EV charger. A smart thermostat, and 200-amp electrical service. The lot is a rare reverse pie shape, offering a wider front facade adding to the unique curb appeal of the home. Located minutes from Hwy 407, Pickering City Centre, Hwy 401, and various local amenities like restaurants and supermarkets, Plus, you're only a 10-minute drive to Markham, this home offers convenience and modern living. Don't miss out on making it yours! **** EXTRAS **** Range Hood, CAC, All ELF, HRV/ERV, Smart Thermostat, All Electrical Light Fixtures. All existing window coverings. Electric Fireplace. (id:50886)
Bay Street Group Inc.
Part 1 Rainham Road
Selkirk, Ontario
ATTENTION - Land Developers, Small Contractors & Builders! Check out this desirable 9.77 acre parcel of land that has recently received final severance approval by Haldimand County. The large, attractive property is located on the western outskirts of Selkirk - a quaint, friendly village situated near the banks of Lake Erie - 45/55 mins commute to Hamilton, Brantford & 403 - 90/120 mins to London & GTA - one Concession North of Lake Erie. Offers a flat, gentle rolling terrain designed/slated to incorporate between 14-17 (depending on approvals/permits from relevant Governing entities) residential building lots with unobstructed access/entry from Rainham Road. Buyer responsible to investigate the feasibility for a Plan of Subdivision approval pertaining to the subject property and all cost associated with said investigations and including, but not limited to, future lot levie/development/HST charges. There are 2 recently severed residential building lots currently for sale (MLS #H4155371 & MLS#H4155382) located at the front of the parcel can be purchased as well (same owner). Taxes not yet assessed due to the recent severance. Well priced Developmental Property - a “Rare Find!” AIA (id:50886)
RE/MAX Escarpment Realty Inc.
4 Middleport Road
Onondaga, Ontario
Welcome to your dream estate! This custom-built bungalow offers over 5,500 sq ft of luxurious living space, set on 43 acres of picturesque land. The meticulously designed home boasts three distinct living spaces, perfect for intergenerational living or hosting guests. The main floor features an open concept layout with a high-end kitchen flowing into the great room. A natural gas double-sided fireplace enhances the living room and outdoor balcony, that overlooks the heated saltwater pool. Four generously sized bedrooms include a primary suite with a 5-piece ensuite and walk-in closet, plus three more bedrooms, one with a 3-piece ensuite and two sharing a Jack and Jill 5-piece bathroom. The upstairs loft offers a private escape with a kitchenette, bedroom, 3-piece bath, and separate entrance. The basement features a separate entrance as well, two bedrooms, 3-piece bath, kitchenette, and large living area. It also connects to a lower 4th garage with a 2-piece bathroom. Property highlights include a 50' x 84' barn, perfect hobby farm set-up and a 5,659 sq ft shop with offices and a spacious workshop. The shop includes two washrooms and a spacious loft for storage. This home offers many rare amenities and is a must-see. Contact us today for more details and don't miss out on the opportunity to own this one-of-a-kind property! Additional features available in supplements. (id:50886)
RE/MAX Escarpment Realty Inc.
15 Fairmeadow Avenue
Toronto, Ontario
Welcome To This Exceptional Executive Home In The Heart Of St Andrew-Windfields Neighbourhood! This Impeccable 6,200 Sq Ft Home Impresses From The Moment You Enter And Continues To Amaze You Throughout. Filled With Natural Light From Expansive Floor To Ceiling Windows And Sliding Doors, The Main Floor Features A Open Living And Dining Areas With Custom Details. The Grand Family Room, A Place Truly Defines Open Concept Living To Its Finest, Also Captures The Essence Of The Homes Beauty. Flowing Into A Sleek Eat-In Chefs Kitchen With Quartzite Countertops, Top-of-the-Line Appliances, Breakfast Area And An Effortless Walkout From Floor To Ceiling Sliding Doors To A Beautifully Landscaped Backyard Oasis Designed By One Of The City's Most Renowned Designer With An In-ground Raised Concrete Spa /Pool. The Second Floor Offers Options Of All Spaces For Your Families And Guests To Rest. Primary Suites With Walk-In Closets Features Floor To Ceiling Cabinets And Spa Like Elegant Ensuite. Along With Three More Additional Sizable Bedrooms With Ensuites, Office, And Upper-Floor Laundry. The Entertainers Dream Lower-Level Includes A Recreation Area, Work Out Area, And A Wet Bar Plus An Additional Room and A Bathroom. The Exterior Of This Property Will Impress You More, It Is A Property With Three Yards (Front Yard, Courtyard, Backyard). A Property Defines Urband Open Concept Living To Its Finest. Conveniently Located In The Heart Of One Of Toronto's Most Sought-After Neighbourhoods, You'll Enjoy Easy Access To Top Public Schools, Private Schools, Parks, And Local Amenities. A True Gem You Won't Want To Miss. **** EXTRAS **** Subzero Fridge/Freezer, Asko Dishwasher, Wolf Oven, Wolf 6 Burner Gas Cooktop, Wolf Microwave, W&D, Security Cameras/System, C/Vac R/I, EV Charge R/I, In Ground Sprinkle system, C/Humidifier, Water softener and filtration system. (id:50886)
Master's Choice Realty Inc.
714 - 161 Roehampton Avenue
Toronto, Ontario
Gorgeous Corner Unit In High End Neighborhood. 650 Sf +119 Sf Balcony. Steps To Yonge/Eglinton Subway And Upcoming Let.9 Ft Ceilings, Laminate Flr Throughout, B/I High End Appliances W/ Panel Integrated Fridge, Ensuite Laundry. Amenities: Concierge, Gym, Party Rm, Outdoor Pool, Visitor Parking. Steps To Future Lrt. Yonge Subway, Restaurants, Eglinton Center. **** EXTRAS **** S/S B/I Oven, Integrated Panel Fridge, Glass Cook To W/ Oven, Hood Fan, Dishwasher, Washer/Dryer, Flr To Ceilings Windows, South View Balcony. (id:50886)
Real One Realty Inc.
503 - 50 Thomas Riley Road
Toronto, Ontario
Welcome to this luxurious large 2 bedrooms, 2 bathrooms condo featuring 850 sqft of living space plus an additional 66 sqft balcony with south views on a two-year young building! Features include laminate floors, a large, modern, bright kitchen with quartz counter, backsplash, breakfast bar and upgraded appliances. Floor-to-ceiling windows, one parking, one locker and an open and spacious floor plan. Amenities include 24-hour concierge, exercise and yoga rooms, party room, outdoor terrace with BBQ, and a kids' play area. Conveniently Located Near Major Highways QEW, 427 and Gardinar, Sherway Gardens, Grocery Stores, Shopping, Restaurants, And six-minutes walking distances To Kipling Station, And Public Transportation. (id:50886)
Homelife Landmark Realty Inc.
85 Ranee Avenue
Toronto, Ontario
Available February 1, 2025, this 3-bedroom plus 2-den detached home in a prime Toronto neighborhood offers a bright 1 1/2 story layout, updated bathrooms, and a fully finished basement with a self-contained in-law suite and full kitchen. Enjoy stainless steel appliances, hardwood floors throughout, and a spacious treed lot, providing comfort and charm. Conveniently located minutes from Yorkdale Shopping Centre, public transit, local shops, synagogues, a library, and top-rated schools, this home combines prime real estate with unmatched accessibility. (id:50886)
RE/MAX Real Estate Solutions
551 East Street
Delhi, Ontario
Looking for a house with a shop on almost a half an acre? You might think this listing is in the country but its actually in town on a quiet street! Check out this white brick bungalow with full basement and attached oversized single car garage! Newly built shop (19'x32'), ready to be put into action! Large well maintained backyard perfect for a pool or for the kiddies to romp around. Cement pad would look good with a gazebo on top of it. This beautiful home has 3 bedrooms, with a new carpet and underlay, trim and paint. 4 piece bath on the main floor with a 3 piece bath downstairs along with office space. Lots of cupboard area in the kitchen with stainless steel appliances. Large dining room with backyard deck access through the patio door. Nice long front porch for relaxing evenings. Recreation room in basement easy to finish or use comfortably as it is. Cold storage and additional room that could be used for an office. A/C 2022. Roof shingles 2018. Vinyl flooring in kitchen, dining room and hallway 2024. Walking distance to downtown, restaurants, library and other amenities. Great area to raise a family and to be centrally located. Just move in and enjoy! (id:50886)
Coldwell Banker Big Creek Realty Ltd. Brokerage
Main - 893 Queens Avenue
London, Ontario
Welcome to 893 Queens Avenue - A fantastic two level, 2 bedroom, 1.5 bathroom unit offering versatility and a prime location near some of London's most exciting attractions. This main level unit features a spacious two level layout with a total of two bedrooms, including an upper-level primary bedroom complete and full 4pc bath, and a second bedroom conveniently located on the main floor along with a 2-piece bathroom. This unit includes your own main floor laundry, freshly painted interior, and a well-appointed kitchen thats perfect for everyday living. With two separate entrances and a basement providing ample storage, the main floor unit is vacant and move-in ready. Outside is a fenced shared yard with two parking spaces for this unit. It's ideal for tenants seeking a simple, low-maintenance living space. Located steps from the Western Fair District, this home is close to the artisan market, raceway track, casino, sports complex, and the vibrant 100 Kellogg area, which includes The Factory, Powerhouse Brewery, and other unique attractions. (id:50886)
The Realty Firm Inc.
64 Acacia Road
Pelham, Ontario
Discover this pristine, never-before-occupied semi-detached home, offering contemporary living with 3 bedrooms, nestled in the vibrant heart of Fonthill in the Niagara Region. The main floor invites you into a bright and airy space, featuring a modern kitchen with sleek stainless steel appliances, a charming breakfast area, and a spacious living room adorned with large windows that bathe the room in natural light. Upstairs, the primary suite offers a serene retreat with its private ensuite and walk-in closet, complemented by two additional bedrooms and the convenience of a laundry room on the same level. A single-car garage and a private driveway provide ample parking. This home is ideally situated for quick access to Highway 406, the QEW, and all the top attractions Niagara has to offer, including nearby grocery stores, restaurants, Niagara College, Brock University, schools, hospitals, and parks. (id:50886)
RE/MAX Real Estate Centre Inc.
2271 Sheffield Drive
Burlington, Ontario
Welcome to A Warm & Inviting Family-Friendly In Popular Brant Hills Neighbourhood! Beautifully New Renovated Throughout! Main Floor Offers A Spacious Floor Plan With A Nice Flow. The Main Floor Boasts A Large Eat-in Kitchen With A Walkout To The Backyard. A Cozy Living Room, And Ideal Formal Dining Room for Family Gatherings, And All With Hardwood Floors.Spacious 3+1 Bed 3 Bath Detached Backsplit In Desirable Brant Hills. Separate Entrance To Basement With Huge Rec Room, Large Crawl Space For Storage. The Backyard Is Fabulous. Enjoy Wrap Around Deck With Covered Portion Overlooking Mature Trees On Private Lot. Enjoy Outdoor Entertaining In The Lush Backyard. Updated With New Fence(2020), Driveway(2020),Basement (2020), Furnace And Insulation(2021),Gutter Guard(2021),Bathroom(2023), Kitchen(2024), Deck (2024), Total More Than 100K Money Spent. Located Close To Top-Rated Schools, Parks, And Shopping, This Home Offers The Perfect Blend of Space, Style, And Location For Any Family. Dont Miss The Chance To Make This Your Forever Home! (id:50886)
Anjia Realty
15120 Yonge Street
Aurora, Ontario
Excellent Yonge St. Investment Opportunity in the Heart of Aurora. *Free Standing Building. *Prime Location. Mixed Use. Ideal of Investors or End Users. Zoning Allows for Many Uses. All Newer Construction, Built to Code & Extremely Well Maintained. Currently Owner Occupied. 4 Levels. Seller willing to Offer a *VTB Option. Private Driveway Parking for 4 Vehicles. Located across the Aurora Library, & all Shopping, Transit & New Developments. See Virtual Tour! **** EXTRAS **** Prime Location, Currently Commercial & Residential Building. VTB Option Available. Option to make Lower Level Unit a 2nd Apartment. Ample Private Parking. Flexible Closing Date. Vacant on Possession. Ideal for many Businesses. (id:50886)
Royal LePage Your Community Realty
15120 Yonge Street
Aurora, Ontario
Excellent Yonge St. Investment Opportunity in the Heart of Aurora. *Free Standing Building. *Prime Location. Mixed Use. Ideal of Investors or End Users. Zoning Allows for Many Uses. All Newer Construction, Built to Code & Extremely Well Maintained. Currently Owner Occupied. 4 Levels. Seller willing to offer a *VTB Option. Private Driveway Parking for 4 Vehicles. Located across the Aurora Library, & all Shopping, Transit & New Developments. See Virtual Tour! **** EXTRAS **** Prime Location, Currently Commercial & Residential Building. VTB Option Available. Option to make Lower Level Unit a 2nd Apartment. Ample Private Parking. Flexible Closing Date. Vacant on Possession. Ideal for many Businesses. (id:50886)
Royal LePage Your Community Realty
100e - 107 Holland Street E
Bradford West Gwillimbury, Ontario
Professional/ Medical/ Retail Prime Office Space. Building On Bradford's Busy Holland St., Prime Location,Excellent Exposure. *Large Open Area. Elevator. Ample Parking At Building. Air Conditioned *Gross Lease*(All Utilities Included In Price) Busy Building, Long time stable tenants. Many Permitted uses. Network with other tenants! 24Hr Access. **** EXTRAS **** Located In The Centre Of Town* Large Open Office Area, Tenant Mix Is Mainly Medical And Professional,Well Maintained Building, Great Exposure. Rent is *All Inclusive* (id:50886)
Royal LePage Your Community Realty
301 - 107 Holland Street E
Bradford West Gwillimbury, Ontario
*Professional/Medical/Retail/ *TURNKEY Office Space. Many Uses Permitted. In Center Of Town. Building On Bradford's Busy Holland St., 3nd Floor, Approx. 1100 Sq.Ft. Direct Elevator Access, Turnkey Unit, *Open Area, Reception & 5 Offices, Private Bathroom, Kitchenette area. Busy Professional & Medical Building.*Gross Lease* (All Utilities Included In Price). Ideal for many business's. Unit facing Holland St. **** EXTRAS **** Prime Location *Centre Of Town *Tenant Mix Is Mainly Medical & Professional, Many Uses Permitted. Well Maintained Building. Professional/Retail/Medical. Elevator & Stair Access. Turnkey Unit.*Gross Lease.All Inclusive. Flex Possession (id:50886)
Royal LePage Your Community Realty
1008 - 85 Bloor Street E
Toronto, Ontario
Welcome to 85 Bloor Street. Suite 1008, Boasts high, 9 Ft. ceilings, a fantastic layout with 2 bedrooms, and a spacious open concept living/dining area, with a large balcony. This luxury building has 24 hr. concierge, fantastic amenities, Triple A location and exits to both Bloor and Hayden Streets. Available for January 1. Main bedroom holds queen or king sized bed, and 2nd bedroom holds a double bed. Newly renovated interiors throughout the building. All utilities are included! No extra hydro bills! Right across from new W hotel, easy access to Subway, Restaurants, Shopping, Yorkville, Downtown, Schools+++. 2nd bedroom is inset with doors but no window. **** EXTRAS **** Stainless Steel Fridge/Freezer; Oven, Microwave, Dishwasher, Light Fixtures. Gym in building with Steam Rooms, 24 Hr. Concierge/Security, Party Room, Rooftop garden with BBQ's, Hydro Included, Grocery store across, Entertainment Room (id:50886)
Right At Home Realty
4 - 9839 Lakeshore Road
Lambton Shores, Ontario
Discover year-round living in this quaint 65 ft. mobile home, nestled in a quiet mobile home park just South of Grand Bend. Offering a peaceful retreat with close proximity to the beautiful beaches of Lake Huron, several public golf courses, and the renowned Pinery Provincial Park which is known for its vibrant community, stunning sunsets, and numerous recreational activities. This is an ideal place to call home, blending charm, convenience, and a welcoming community atmosphere. This 2-bedroom, 1-bathroom home boasts 1,450 square feet of living space with an open-concept kitchen and den featuring a screened-in porch. Some key features include a standby generator for uninterrupted power supply, metal roofing, updated windows, extra insulation for year-round comfort and an owned on-demand hot water heater. Community amenities include an in-ground pool, clubhouse, pavilion, extra vehicle & RV parking, horseshoe pits, shuffleboard, and common grounds/road maintenance. The land lease fee covers property taxes, municipal water, park septic system, and access to the parks many amenities. Own a piece of tranquility near Grand Bend today! (id:50886)
The Agency Real Estate
24 - 2800 14th Avenue
Markham, Ontario
Prime Commercial/ Industrial Space *End Cap Unit. *Multi Use*. Total Size 2689 Sqft. Plus + Mezzanines. Approx 75% Warehouse and 25% Office & Retail. Divisible Space As needed. Approx 18 Ceiling Height. Many Permitted Uses. *1 Dedicated Truck Level Door with Loading Dock, Plus 2 Service Door. Excellent Front Window Exposure. Clean Unit. Ample Parking, along with Assigned Parking Spots. Well Maintained Complex. Quick & Convenient access to Hwy 404/Hwy7/Hwy 407. **** EXTRAS **** Extra Clean Unit! High Demand Business Area. Original Owners, currently operating as a Printing Business. Ideal space for many businesses. Low Condo Fees. Upgraded Electrical Panels. Very Flexible Closing. Vacant on Possession. (id:50886)
Royal LePage Your Community Realty
14 May Avenue
Richmond Hill, Ontario
Huge Lot. Idea for Investors, Builders or End Users! *Charming 3 Bedroom Bungalow In the Heart of Richmond Hill on a Huge Lot. *80' Frontage, in Prestigious *North Richvale. *Re-Development Potential, & Future ReZoning potential. Also Ideal for a Home Based Business. Amongst many Luxury Homes. Mature & Established Neighborhood. Basement Features a Separate entrance. Excellent Location, Close to all Shopping, Hillcrest Mall, Transit, Top Ranked Schools, Hospital, Library, Parks etc. Minute walk to Yonge St. **** EXTRAS **** Huge Lot! Functional Floor Plan.The Basement Features Large Windows & a *Separate Entrance. Newer Furnace (2023). Garage includes a *Rear Roll up door. Property has potential for various uses. Excellent Opportunity! (id:50886)
Royal LePage Your Community Realty
Apt #4 - 115 Wallace Avenue
Toronto, Ontario
In the Heart of Downton Torontos vibrant Wallace Emerson/Bloordale Village, this Luxuriously Renovated Lower-Level 1-Bedroom Apartment offers a Private Entrance and Modern Comfort. The Open Concept Living Space is Perfect for Entertaining. Modern White Kitchen Features Quartz Countertops, Wide Undermount Sink, Stainless Steel Appliances, and a Contemporary Backsplash. Enjoy the Tall Ceilings, Heated Designer Porcelain Plank Flooring Throughout courtesy of an in-floor Radiant heating system making for an extremely cozy and comfortable living area with ample natural lighting and pot lights throughout, a new 4-Piece washroom and a convenient private in-suite laundry. Limitless options abound within walking distance: FreshCo, Food Basics, No Frills, Wallace Espresso, Sugo, Burdock Brewery, Dufferin Mall, Wallace Emerson Community Centre, Gladstone Library, Dufferin Grove Park - Farmer's Market, Wadding Pool & Skating Rink. TTC at your Doorstep with both Dufferin & Lansdowne Subway Stations just a short walk away. Perfect for Young Professionals or Students with a quick commute to U of T, Toronto Metropolitan University (TMU) and George Brown College. With a Walk Score of 81 (Very Walkable), Public Transit Score of 91 & Bike Score of 78, daily errands and commutes do not require a car in this A+ Location. Great AAA+ Landlord! No pets or smokers, please. **** EXTRAS **** S/S: Fridge, Gas Stove, Dishwasher; Ensuite Washer/Dryer, Quartz Counters, Blinds, Elfs, Individually Controlled Heated Floors (Gas Combi System), Ductless Air Conditioner, Shared Yard (id:50886)
RE/MAX Ultimate Realty Inc.
105 - 6161 Mayfield Road
Brampton, Ontario
Welcome To the Gateway to Brampton, Brand New 100% Commercial Retail Plaza Located At Airport Rd and Mayfield Rd Available From Mid December 2024, North Facing Unit With Approx. 1165 Sq Ft, Huge Exposure With High Traffic On Mayfield Rd and Airport Rd. Excellent Opportunity To Start New Business Or Relocate., Excellent Exposure, High Density Neighborhood! Suitable For Variety Of Different Uses. Unit Is In Shell Condition, Tenant To Do All Lease Hold Improvements! (id:50886)
RE/MAX Gold Realty Inc.
1406 - 4677 Glen Erin Drive
Mississauga, Ontario
Functional & Efficient Space in this 2+Den. Parking & Locker included! steps to Erin Mills Town Centre's Endless Shops & Dinning, Schools, Credit Valley Hospital & More! Situated on 8 Acres of Extensively Landscaped grounds & gardens. 17,000 sqft Amenity Building W/ Indoor Pool, steam rooms & Saunas, Fitness Club, Library / Study Retreat, & Rooftop Terrace W/ Bbqs. This is the Perfect Place to Live! **** EXTRAS **** 9' Smooth Ceiling, 7 1/2\" Wide Plank Laminate Flooring throughout, Porcelain Floor Tiles in Bathrooms, Stone countertops, kitchen island, large stainless Appliances, quartz window sill (id:50886)
Right At Home Realty
1407 - 4655 Glen Erin Drive
Mississauga, Ontario
Well Situated in Proximity to schools, parks, public transit, highways, shopping and much more. This unit features 2 bedrooms, 2 bath, 2 balconies, plus Den, parking and locker. An Abundance of Natural Light with floor to ceiling windows and south west exposure (both lake view and Eglinton Ave. view), exceptionally luxurious finishes. NOT TO BE MISSED. Upgraded unit includes: Window Screens, Bathtub glass screen, and kitchen island upgrade **** EXTRAS **** Unit features 9' Smooth Ceiling, Wide Plank Laminate Flooring throughout, S/S Fridge, stove, B/I Dishwasher, B/I Microwave, Stone Countertop, Stacked front load washer and dryer, quartz window sill, floor tiles in bathroom. (id:50886)
Right At Home Realty
5105 - 55 Charles Street E
Toronto, Ontario
Experience luxury living at 55C Bloor Yorkville Residences, a prestigious address on Charles St. This brand new, never-lived-in unit on the 51st floor features 3 bedrooms, 2 full bathrooms, 10-foot ceilings, a spacious balcony, and stunning city views of the CN Tower. The building offers exceptional amenities, including a spacious fitness studio, versatile co-working spaces party rooms plus a serene outdoor lounge with BBQs and fire pits. The exclusive top-floor C-Lounge boasts soaring ceilings, a caterer's kitchen, and an outdoor terrace with breathtaking skyline views. With 24-hour concierge service and a prime location just minutes from U of T, Bloor/Yonge Subway, and Yorkville, this residence combines convenience and modern luxury. Make this your new home. (id:50886)
International Realty Firm
54 - 2145 Sherobee Road
Mississauga, Ontario
Executive Townhome Located In Prime Location! Elegant European Design! Dark Hrdwd Flring .No carpets. Spacious enough for a family and pets.Large Living Room with high ceiling and with walk out To Larg Deck . Formal Dining Room! Amazing Family Sized Gourmet Kitchen With Marble Floor, Mosaic Backsplash, Granite countertops and S/S Appliances ! Ample Sized Bedrooms! 2 Full bathrooms.! Finished Rec Room in the lower level with Pot Lights & B/I Closet! Private Backyard! Close To All Major Amenities! Water, High SpeedFiberOptic Internet and Cable Tv are included in the rental price. Tenant pays Hydro, Gas and Tenant's liability Insurance. **** EXTRAS **** Pets are welcome. S/S Fridge, S/S Stove, S/S B/I Dishwasher, S/S Microwave, Washer, Dryer, Closet In Rec Rm, All Elf's And Window Coverings. Water, Internet and Cable are included in rental price. (id:50886)
Ipro Realty Ltd.
9 - 3615 Dixie Road
Mississauga, Ontario
Turn-Key Restaurant Opportunity in Rathwood/Dixie Area!Newly Constructed - 2024! *******$150,000 Downpayment and Seller will Finance balance at 0% for the 1st year.******** An excellent opportunity awaits for an owner/operator looking to dive into a high-traffic, high-demand takeout and delivery. This brand new, turn-key operation is situated in a bustling plaza with strong foot traffic and a high walk score, making it ideal for a high-volume restaurant. ****Key Features and InclusionsState-of-the-Art Infrastructure:400 Amp electrical service8-ton HVAC system for reliable year-round climate controlNew walk-in cooler and walk-in freezerTop-Quality Kitchen Equipment:Brand new pizza ovenAll new electrical, plumbing, and extensive equipment installations. ****Additional Benefits: Prime location in Rathwood/Dixie, established in 2024, Great lease terms for a stable, long-term operation The list of inclusions is extensive and fully equipped for immediate business start-up! ****Prime Location! Turn-Key Restaurant Operation for Sale at Dixie & Burnhamthorpe. ****An outstanding opportunity to own a fully equipped, turn-key restaurant in a high-traffic area with unbeatable exposure. Situated at the bustling intersection of Dixie and Burnhamthorpe, this location is surrounded by condos, offices, restaurants, and cafes, ensuring a steady stream of customers. ****Key Highlights: High Visibility & Foot Traffic: Excellent exposure in a vibrant area with significant walk-by and drive-by traffic.Versatile Space: Well-suited for a variety of food concepts, offering flexibility for new owners.Rebranding Potential: Restaurant Equipment, Leasehold improvements, 5 plus 5 Year Lease. **** EXTRAS **** An outstanding opportunity to own a fully equipped, turn-key restaurant in a high-traffic area. Situated at a bustling intersection, this location is surrounded by restaurants, and cafes, ensuring a steady stream of customers. (id:50886)
RE/MAX West Realty Inc.
3115 - 2031 Kennedy Road
Toronto, Ontario
Luxury Two Bedrooms and Two washrooms Condo located in The Heart Of Scarbrough! High Floor With CNT View and Lake Ontario. Huge Balcony with Good Layout and Good Siza Kitchen. Easy Access to HWY 401, TTC, Go and Shopping Center, Walking Distance to Kennedy Commons Shopping Mall, Foody World supermarket and metro. Minute to UTSC, Seneca and Centennial Colleges. Scarbrough Town Center. Building Amenities Include Party Room, Art Gym and Yoga, Comfortable Guest Suites, Out Door Patio. 1 Parking and 1 Locker Included. (id:50886)
Homelife New World Realty Inc.
2211 - 28 Ted Rogers Way
Toronto, Ontario
2 BD Split Corner Condo In Fashionable ""COUTURE"" Building In The Heart Of The City. Unobstructed East View, 9"" F Ceiling, Laminate Floors, Granite Countertops, S/S Appliances. Excellent Amenities, Including Indoor Pool, Gym, Sauna, Etc. Steps To BLOOR Subway Station, Goodlife, Bloorwalk, Banks, Hospitals, Park, Trails, Restaurants, Theater, Entertainment. **** EXTRAS **** S/S Fridge, Stove, B/I Microwave, B/I Dishwasher, Washer, Dryer (id:50886)
Right At Home Realty
308b - 3621 Highway 7 East E
Markham, Ontario
Markham 'Liberty Square', Three Adjacent High-End Office Units. 11.5'x14.5' window office, 2nd 9.5'x11.5' adjacent window office and 11.58'x14.42 adjacent interior office with desk and chairs. Other Large Executive offices available, with shared meeting room. Suitable For Any Professional Business, Medical, Lawyers, Insurance, Accountants And More. Prestigious Building. Centrally Located In Markham Surrounded by Numerous Residential Condos and Established Businesses. Quick access to Highways 407/404 And Transit (id:50886)
Sutton Group-Admiral Realty Inc.
41 Conboy Drive
Erin, Ontario
Bright Spacious Semidetached in a newly built home in the Erin Glen community by SOLMAR builder apprx 1963 Sq feet go living space with 4BR to accommodate a big family. Large Windows, flood the home with natural light. 4-piece with ensuite bathroom with walk-in closet Special Features: 9 ft. ceilings on ground, hardwood floors on ground and second floors landing area, oak staircase with wrought iron pickets and wide landing area on second floor with hardwood. Carpets only in bedrooms. trails, parks, and playgrounds in this one-of-a-kind Well-planned community. (id:50886)
Century 21 People's Choice Realty Inc.
20 - 9601 Jane Street
Vaughan, Ontario
Beautiful End-Unit Condo Townhouse With 9"" High Ceiling In Prime Location Of Maple In Vaughan. 2 Bedrooms 2 Bathrooms; Large Walk-in Closet In Master Bedroom. Open Concept & Quartz Countertops. Stainless Steel Appliances, Living/Dining Room With French Doors Walking Out To Balcony. Steps To Schools, Parks, Grocery Stores, Shopping Centre, Shops, Brand New Smart Hospital, Accessible By Massive Transits And TTC, High Demand Neighborhood! **** EXTRAS **** Stainless Steel LG Fridge, LG Stove, Build In Whirlpool Dishwasher, Whirlpool Microwave, Stacked Washer & Dryer, All Elf's & Window Coverings. (id:50886)
Homelife Landmark Realty Inc.
308a - 3621 Highway 7 East E
Markham, Ontario
Markham 'Liberty Square', Two Adjacent High-End Office Units. 11.5'x14.5' window office and 11.58'x14.42 adjacent interior office with desk and chairs. Other Large Executive offices available, with shared meeting room. Suitable For Any Professional Business, Medical, Lawyers, Insurance, Accountants And More. Prestigious Building. Centrally Located In Markham Surrounded by Numerous Residential Condos and Established Businesses. Quick access to Highways 407/404 And Transit. (id:50886)
Sutton Group-Admiral Realty Inc.
3711 - 88 Harbour Street
Toronto, Ontario
Luxurious harbour plaza studio unit, high-floor with breathtaking lake views. Conveniently connected to the underground P.A.T.H., prime location, steps away from the CN Tower, Union Station, the Financial and Entertainment Districts, and Harbourfront. Great amenities including gym, indoor pool, 24-hour concierge, theater room, party room, games room, outdoor terrace. **** EXTRAS **** For tenant's use: stove, fridge, dishwasher, washer, dryer. Please submit with offer: rental application, employment letter, full equifax credit report with credit score. (id:50886)
Elite Capital Realty Inc.





