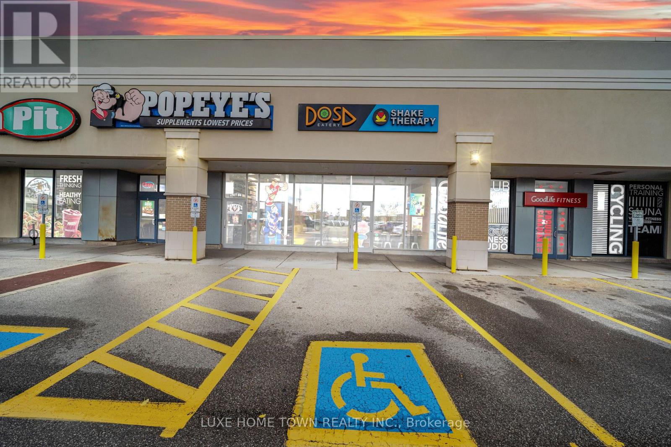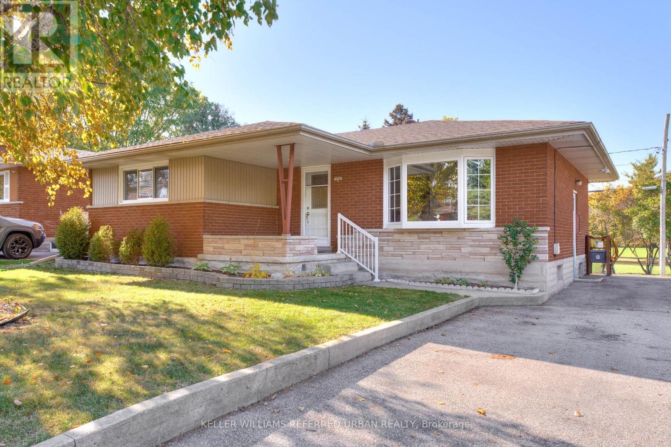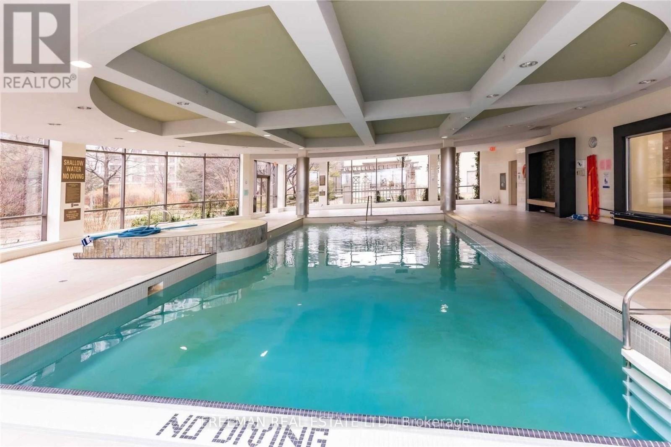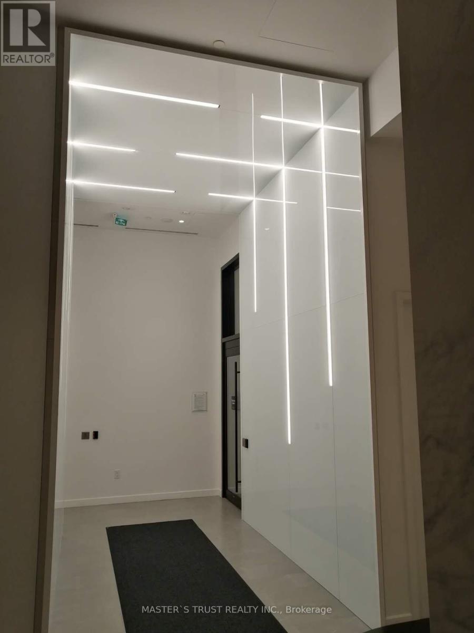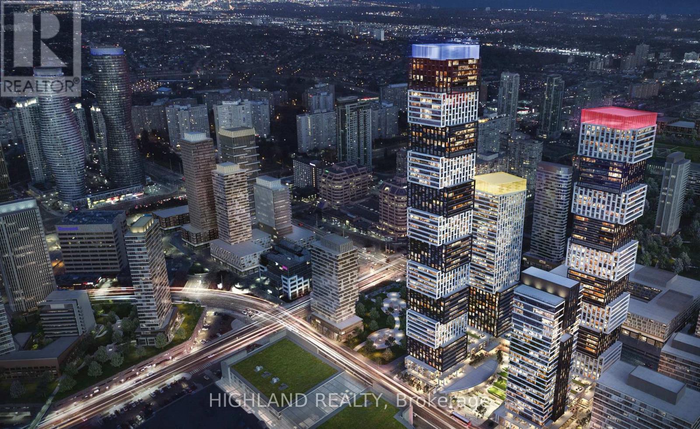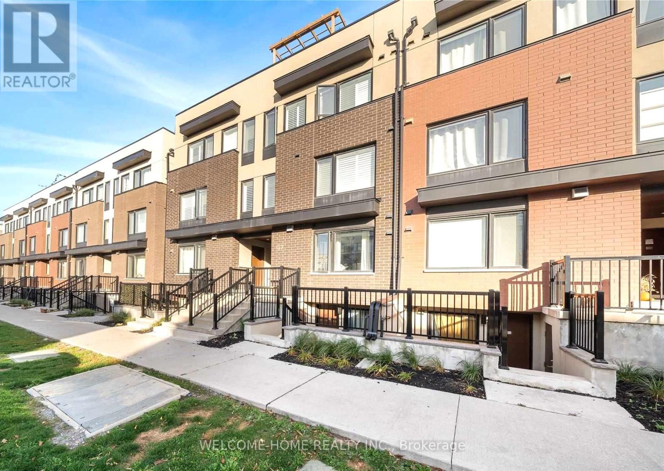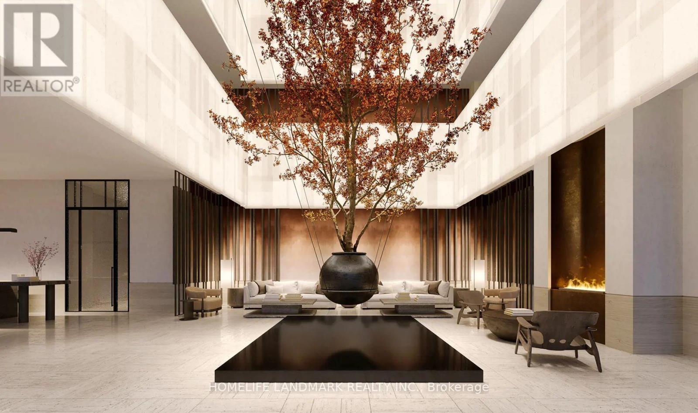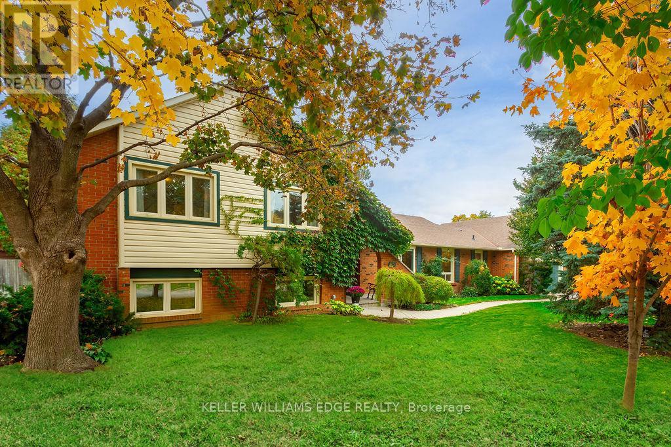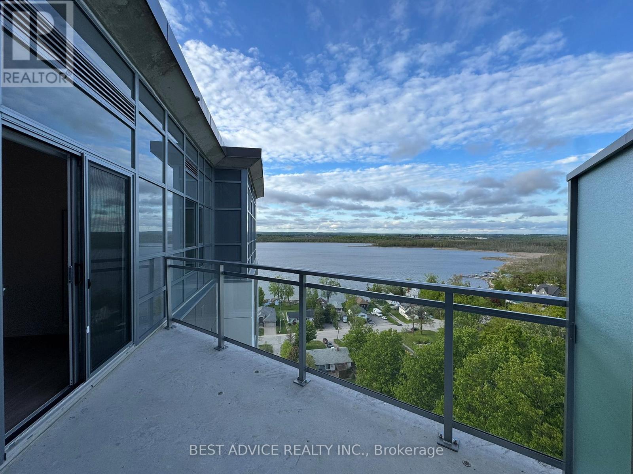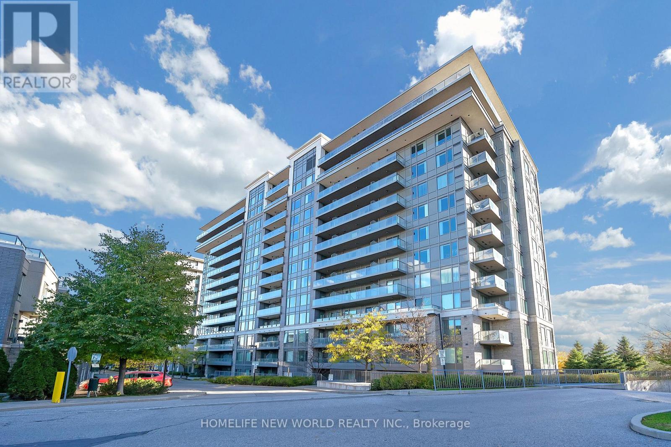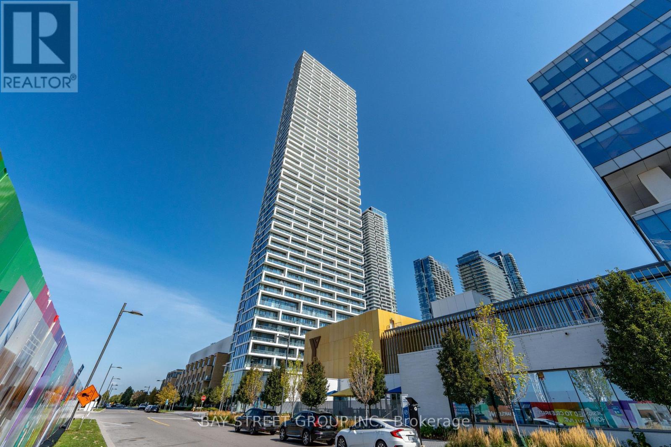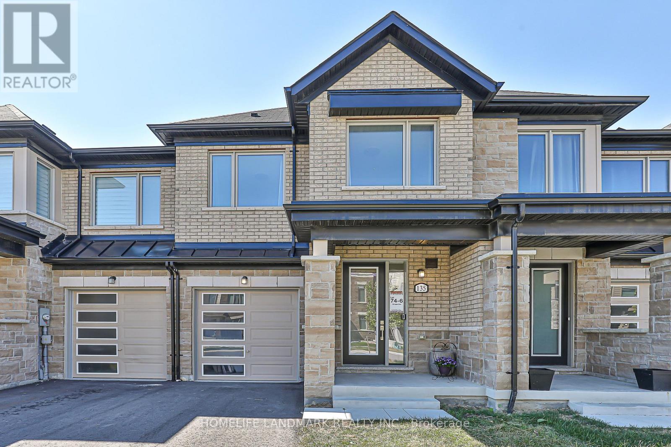#5 - 589 Fairway Road S
Kitchener, Ontario
Business for Sale: Thriving South Indian Restaurant in Prime Kitchener Location. Looking for an excellent business opportunity in the heart of Kitchener ?This successful South Indian restaurant, established just one year ago, is now available for sale! Located in a busy, high-traffic plaza, it enjoys strong visibility and a steady stream of loyal customers. Highlights:- Prime Location - Situated in a popular plaza with excellent foot traffic.- Fully Equipped Kitchen - All modern equipment and fixtures included.- Comprehensive Training Provided - Seamless transition with full operational support.- Established Franchise - Benefit from brand recognition and proven systems.- Loyal Customer Base - Well-loved by the local community.- Consistent Sales & Growth Potential - Continue the upward momentum. Whether you're an experienced restaurateur or a first-time business owner, this is a turnkey opportunity to own a thriving, in-demand restaurant in one of Kitchener's busiest areas. Serious inquiries only. Contact today for more details or to schedule a viewing! (id:50886)
Luxe Home Town Realty Inc.
256 Erb Street
Cambridge, Ontario
Welcome To 256 Erb Street, Tucked Away In A Quiet And Well-Loved Corner In The Desirable Preston Neighbourhood. This Solid 3-Bedroom Bungalow Sits On A Rare, Oversized Lot (8514 sqft) With A Fully Fenced Backyard That Backs Directly Onto Otto Klotz Park, A Fantastic Bonus For Anyone Who Enjoys Easy Access To Green Space. Inside, The Main Floor Offers A Bright Living Room And A Practical Floor Plan With Three Comfortable Bedrooms. The Home Is Move-In Ready With The Opportunity To Update Over Time To Suit Your Style. The Separate Side Entrance Leads To A Lower Level That Features A Finished Recreation Room And Additional Unfinished Space, Perfect For Creating A Future In-Law Suite Or Basement Apartment For Potential Rental Income. The Backyard Is Truly A Standout Feature: Plenty Of Room For Gardening Or Summer Gatherings. Just Minutes From Schools, Shops, Restaurants, Downtown Preston, Scenic Trails, And Highway 401, This Location Offers Everyday Convenience Within A Charming And Established Community. (id:50886)
Keller Williams Referred Urban Realty
2331 - 3888 Duke Of York Boulevard
Mississauga, Ontario
Specious 2+1 bedroom, 2 bathroom condo with open concept dining and living room, a pre-wired surround sound system and elegant crown moulding throughout. Large modern kitchen with granite countertops, new refrigerator with ice-maker/water dispenser and electric range with air fryer/baking (July, 2025). A Toto SW3056 washlet bidet toilet seat with remote control in the master bathroom. Marble countertops and ceiling heat lamps in both bathrooms. This condo is centrally located in downtown Mississauga with easy access to major highways, shopping and entertainment centres. It enjoys a southern exposure with stunning lake views, property security, 24-hour concierge and ample guest parking. Built by the reputable Tridel Group of Companies with an impressive 30,000 sq ft of amenities including a gym, bowling alley, billiards, table tennis, movie theatre, party room, indoor pool, hot tub and saunas. (id:50886)
Freeman Real Estate Ltd.
1104 - 3009 Novar Road
Mississauga, Ontario
Modern living in the heart of Mississauga at Arte Residences, 3009 Novar Rdthis thoughtfully designed 2+1 bedroom, 2 washroom suite offers over 735 sq. ft. of open-concept space with abundant natural light, sleek finishes, and contemporary design details throughout. The spacious den provides exceptional flexibility as a home office or guest area, while the bright open-concept kitchen and living area flows seamlessly onto a private balcony with clear east views overlooking the buildings outdoor patio and garden space perfect for relaxing or entertaining. Both full washrooms feature premium fixtures and spa-inspired details for a luxury feel.Ideally located at the vibrant intersection of Hurontario and Dundas, residents enjoy unmatched connectivity with Dundas BRT and soon to be completed Hurontario LRT just steps away, easy highway access (401, 403, and QEW), and walkable access to shopping, dining, parks, and entertainment options for ultimate city living.Building amenities to include a 24-hour concierge, state-of-the-art fitness centre, yoga studio, co-working and social lounges, outdoor terrace, BBQ area, pet spa, visitor parking, and much more. Dont miss your chance to live in a brand-new architectural landmark built by Emblem Developments. Rent is plus all utilities and replacement key deposit. Professional property management company in place for screening process and lease signing. (id:50886)
Master's Trust Realty Inc.
3902 - 4015 The Exchange
Mississauga, Ontario
TWO BEDS , TWO BATHS, HIGH-LEVEL FLOOR, FACING EAST-SOUTH * ONE PARKING & LOCKER INCLUEDE * A beautiful modern 1-bedroom condo in the heart of Mississauga! Experience urban living at its best at EX1, just steps from Square One, Celebration Square, fine dining, and vibrant city life. This bright, open-concept suite features a custom kitchen with quartz countertops, built-in stainless-steel appliances, and 9-ft smooth ceilings. Enjoy resort-style amenities and geothermal heating/cooling for year-round comfort. Conveniently located near transit, Sheridan College, parks, and major highways, this stylish home offers the perfect blend of modern luxury and an unbeatable location. (id:50886)
Highland Realty
5 - 159 William Duncan Road
Toronto, Ontario
Perfect for First time Home buyers, or Investors! PRICED TO SELL!! Freshly Painted, Upgraded Light Fixtures, Inside Downsview Park, Rare floor plan of 2 bedroom + Full Size Den. 1 Washroom, 1 Parking. Front and Rear Patio, Open Concept with Laminate Flooring, Large Kitchen Island, Stainless Steal appliances, Full Size Laundry Machines. Shuttle to Subway Station. Walk to the park, pond, playgrounds, & farmers market. Mins from York University, Yorkdale Shopping Centre, local eateries, and more! Enjoy all the city has to offer with a community feel. **EXTRAS** Fridge, Stove, Dishwasher, Hood Fan, Washer/Dryer, All Light Fixtures, All Window Coverings. (id:50886)
Welcome Home Realty Inc.
3908 - 4015 The Exchange
Mississauga, Ontario
Welcome to EX1 at 4015 The Exchange - a landmark residence in Mississauga's vibrant Exchange District! Enjoy modern city living in this brand new 1 bedroom + den suite (approx. 575 sq.ft.) with 9-ft ceilings and an open-concept designer kitchen. The spacious den offers versatility as a home office or study area. Perched on the 39th floor, this bright unit features a large balcony and stunning city views. Steps from Square One Shopping Centre, Sheridan College, restaurants, cinemas, Living Arts Centre, YMCA, City Hall, and the transit terminal. Easy access to HWY 403/401/407/QEW. Over 20,000 sq.ft. of 5-star indoor & outdoor amenities, including a beautifully designed rooftop terrace, will soon be available for residents' enjoyment. Experience the perfect blend of luxury, convenience, and lifestyle in the heart of Downtown Mississauga's most exciting new community! (id:50886)
Homelife Landmark Realty Inc.
46 Wadsworth Circle
Brampton, Ontario
Experience the best of Park Lane Estates living, on one of its most premium streets - where comfort, nature, and convenience meet.This charming 4-bedroom, 4-level side-split offers a warm and inviting feel from the moment you arrive.Set on an expansive 114 x 107 ft lot, you'll find a bright, functional layout designed for modern family living - from cozy movie nights by the wood-burning fireplace, to productive work-from-home days, to effortless entertaining in the spacious living and dining areas. Beautiful crown molding and 7" baseboards add the perfect mix of character and style to the home. The newly updated kitchen features quartz countertops and backsplash, bringing a fresh, modern touch that perfectly complements the home's classic details. The fully finished basement with a separate entrance adds versatility - ideal for in-laws, guests, or multigenerational living.The primary suite is your private retreat with a walk-in closet and ensuite bath, while three additional bedrooms provide plenty of space for everyone. Outside, enjoy summer evenings under the backyard gazebo, surrounded by mature trees and tranquility - all on a sidewalk-free lot with a two-car garage and ample parking.Nestled amongst conservation areas with plenty of walking and biking trails, yet just steps to shops, restaurants, and major highways, this home offers the perfect blend of peace and convenience.The ideal place for a growing or multigenerational family to call home. (id:50886)
Keller Williams Edge Realty
1107 - 56 Lakeside Terrace
Barrie, Ontario
Brand New 2 Bedroom 2 Bathroom suite with a huge terrace overlooking water, in this desirable little lakes community. Completely upgraded. Upgraded kitchen, center island, upgraded bathrooms. Views of the lake from from all rooms. Large additional 110 SFT of terrace space with privacy screen to enjoy sunrises and water views. AAA Only Tenants with excellent credit report, employment proof and references. Tenant Pays all utilities & tenant insurance (id:50886)
Best Advice Realty Inc.
312 - 277 South Park Road
Markham, Ontario
Beautiful 9' Ceiling 1+Den Unit At The Luxurious Eden Park 2, A Master-Plan Community Built To Gold LEED Standards. ***Two Side By Side Parking***(Extra Wide) Plus One EV charger. One locker included. All are Located Close To The Elevator. South Exposure With Sun-Filled Functional Layout. Granite Counter-Tops With Upgraded Full Breakfast Bar At Kitchen Island. Amenities included: 24-Hrs Concierge, Gym, Pool, Sauna, Library, Movie Theatre, Party Room, Billiard Room, Etc.. (id:50886)
Homelife New World Realty Inc.
3208 - 5 Buttermill Avenue
Vaughan, Ontario
Welcome to Transit City 2! Built in 2020 by CentreCourt Developments, this freshly updated, move-in ready 2-bedroom residence combines style, comfort, and convenience in one of Vaughan's most dynamic communities! Bathed in natural light, the suite showcases soaring 9-ft ceilings, floor-to-ceiling windows, and a seamless open-concept living and dining area. The modern kitchen is appointed with quartz countertops, an under-mount sink, and sleek finishes, while rich laminate floors add warmth throughout. From your south-facing perch, enjoy unobstructed views and a lifestyle steps from the VMC subway, the new 100,000-sf YMCA, shops, cafes, and fine dining. Minutes to York University, Vaughan Mills, and major highways, this master-planned community offers unparalleled amenities: a 9-acre park, 24-hour concierge, rooftop terrace, golf/sports simulator, party lounge, and more. A perfect blend of sophistication and convenience in an unbeatable location. Do Not Miss! (id:50886)
Bay Street Group Inc.
135 Lageer Drive
Whitchurch-Stouffville, Ontario
Featuring 9 ft ceilings and oversized windows, this bright, open-concept home offers a perfect blend of style and comfort. Elegant lighting accents each space, creating a warm and inviting atmosphere. Newer Comfortable Carpet on the second floor. The spacious primary bedroom includes a walk-in closet and a luxurious ensuite with a frameless glass shower. The modern kitchen is designed for both beauty and functionality, showcasing quartz countertops, a tile backsplash, and stainless steel appliances - truly the kitchen of your dreams. The unfinished walk-out basement is clean and well-maintained, offering excellent storage space and great potential for future use. Nestled in a well-built, family-friendly neighborhood, this home enjoys a prime location close to the GO Station, Hwy 404/407, parks, trails, schools, and more, offering the perfect balance of convenience and luxury. (id:50886)
Homelife Landmark Realty Inc.

