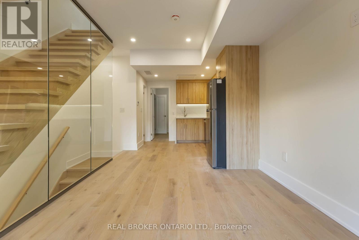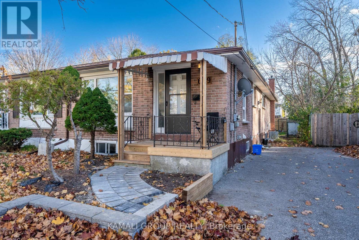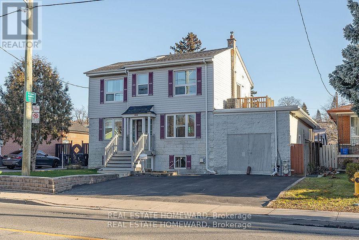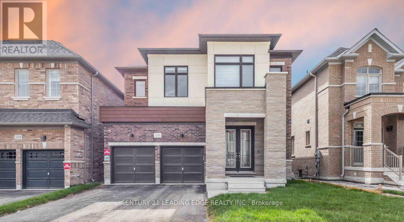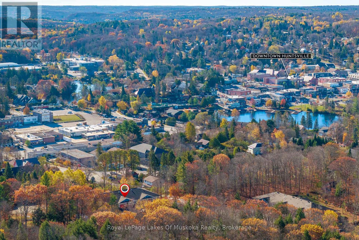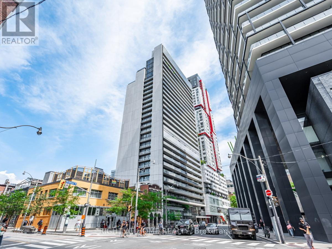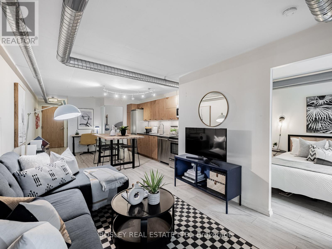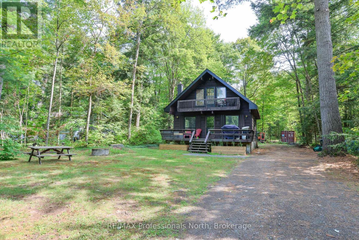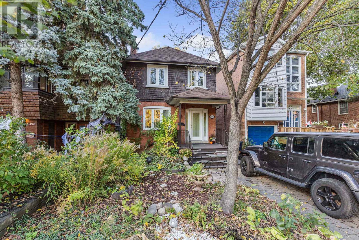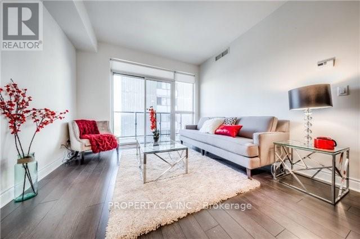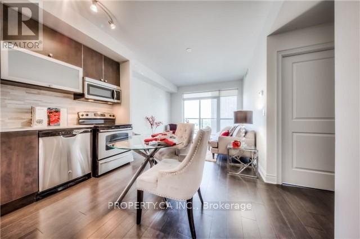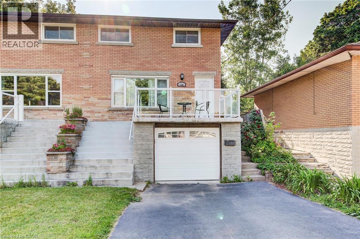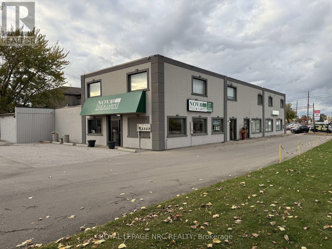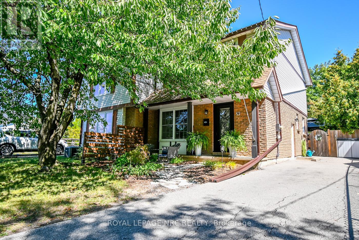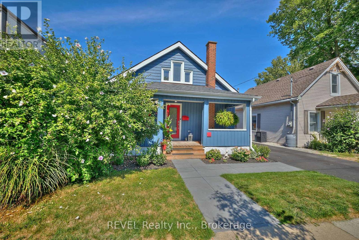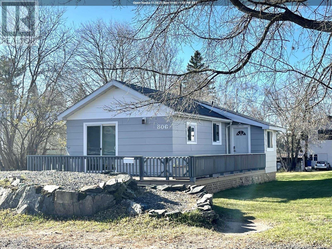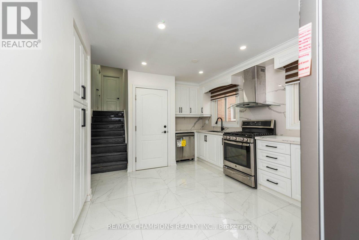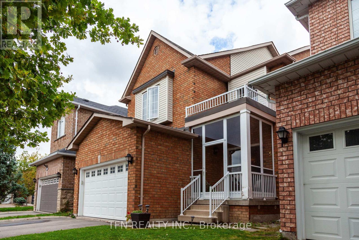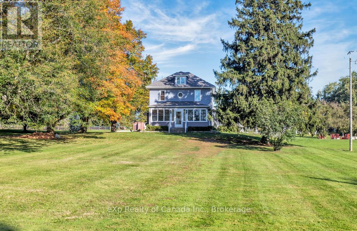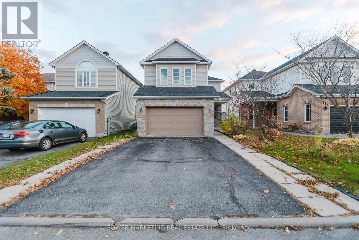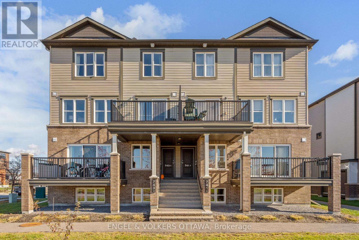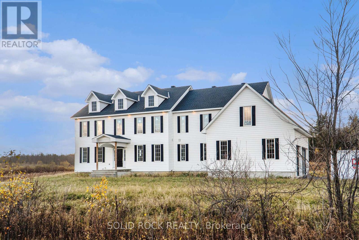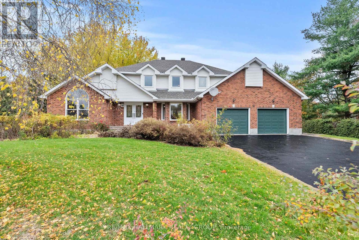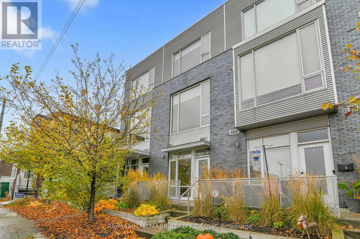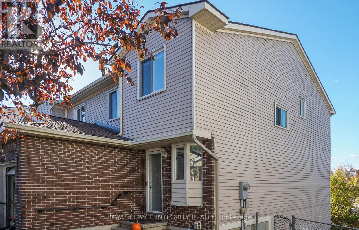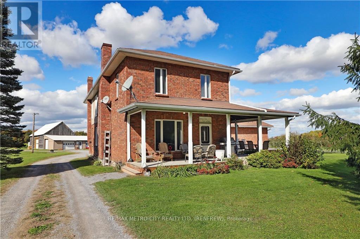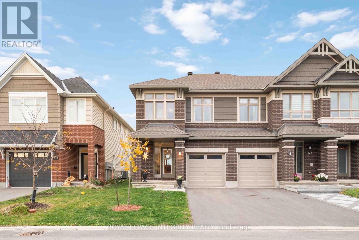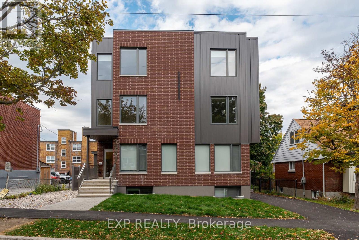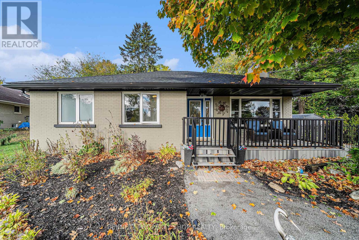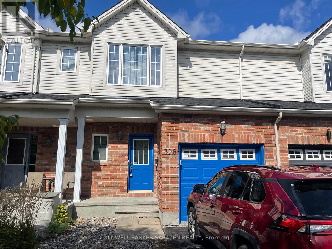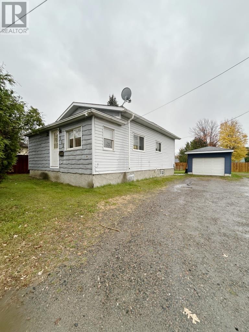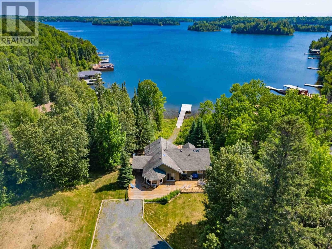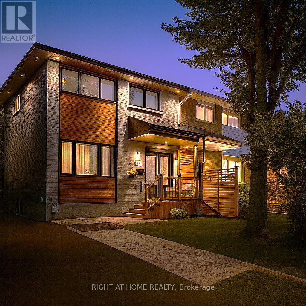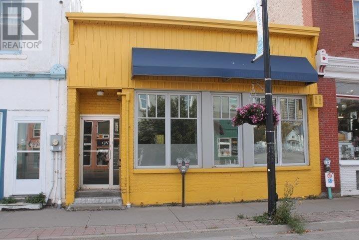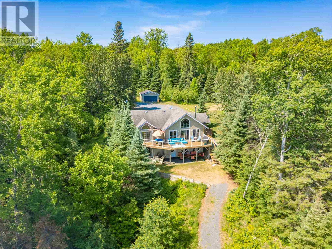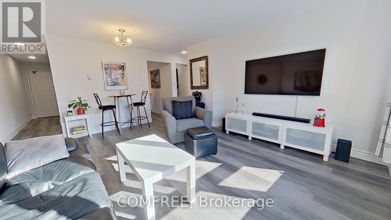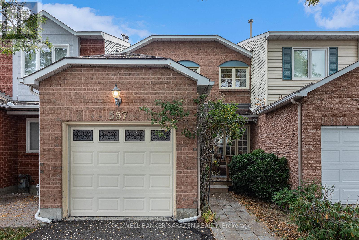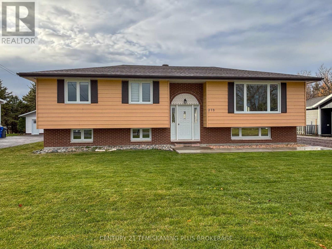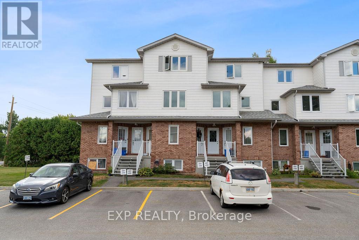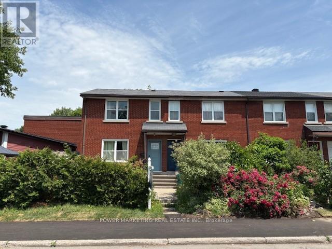2 Eastgate Circle
Whitby, Ontario
Are you ready to fall in love with your next home? This stunning 3-bedroom, all-brick detached home is perfect for young families, boasting a bright and airy open-concept eat-in kitchen with modern finishes, including under mount lighting on cabinets and a fresh backsplash. Get cozy in the basement rec room, featuring a projector perfect for movie nights, game days, or entertaining friends and family. Enjoy your private, fenced-in yard a large deck, perfect for BBQs, family gatherings, and watching the sunset. Imagine creating lifelong memories with your loved ones in this charming home. Conveniently located close to top-rated schools, parks, shopping, and dining, with easy access to the 407 and 412 highways and public transit, this home offers the perfect blend of tranquility and convenience. Make Eastgate Circle your home today and start building your dream life! (id:50886)
Century 21 Leading Edge Realty Inc.
Unit R - 72 Jones Avenue
Toronto, Ontario
Unit R at Jones House offers 1,109 square feet of split-level living across three levels, thoughtfully designed for both comfort and style. Featuring three full bedrooms and three bathrooms, this home includes an open-concept main floor with a chefs kitchen, two private balconies (each 60 square foot), and a 300 square foot sun-filled rooftop terrace thats perfect for dining, lounging, or entertaining. With natural light throughout and a layout that balances private retreats with inviting gathering spaces, Unit R delivers flexibility rarely found in a rental. Professionally managed with Bell Fibe internet included, pet-friendly policies, and no risk of owner move-ins, its an ideal option for those seeking a spacious and stable home in the heart of Leslieville. (id:50886)
Real Broker Ontario Ltd.
Bsmt - 629 Gibb Street
Oshawa, Ontario
2-Bedroom + Den Legal Basement Apartment With Parking! Separate Entrance, Bright With Large Above-Grade Windows and Potlights Throughout. Eat-in Kitchen With Ample Counter & Cabinet Space, Primary Bedroom With Double Closet, 3 Piece Bathroom, Ensuite Laundry. Includes Private Drive Parking for One Vehicle. Shared Access to Large Fenced Yard. Located Close To The Oshawa Centre, Walmart & Costco, Civic Recreation Complex, Durham College, Highway 401 & Public Transit. Lots of Restaurants & Coffee Shops Nearby. Six Minute Drive to Lakefront Parks Overlooking Beautiful Lake Ontario. Registered with the City of Oshawa as a Two-Unit House. (id:50886)
Kamali Group Realty
2nd Floor - 983 Victoria Park Avenue
Toronto, Ontario
Do Not Miss Out On This Great Property. Bright, Spacious And Functional 2 Bedroom Unit On The Second Floor Of A Large Detached Home. Galley Kitchen Boasts White Accents on Floors and Counters, Extra Large Window Allowing Amazing Natural Light. Grand Living Room / Dining Room Combination, Newer Hardwood Floors, Picture Window And A Lovely Walk Out To Private Deck. Both Prime And Second Bedrooms Are At The End Of Hallway. Both Have Double Sliding Doors On Closets, High Ceilings And Each With Large Picture Window. 1 Private Parking In Driveway Included. Tenants Share Utilities 1/3. Just A Short Walk To Shops, Groceries, TTC, Golf, Restaurants, Place Of Worship. Welcome To This Amazing Neighbourhood. (id:50886)
Real Estate Homeward
2118 Cayenne Street
Oshawa, Ontario
****Opportunity KNOCKS ** includes over $200K in unique UPGRADES ****Fantastic Opportunity to Step into refined luxury and lasting value at 2118 Cayenne Stan impressive, newly built 3,045 sq.ft. detached home in Oshawa fast-rising Kedron community. Designed for buyers who demand excellence, with unique UPGRADES (**see full list in attachments**) this residence showcases high ceilings (10' main & 9' upper level), Walk/Out Basement Premium, contemporary upgrades, and a layout ideal for both elegant entertaining and comfortable everyday living.10' Ceilings create an airy, executive atmosphere buyers crave. High-end flooring: Durable 8mm laminate throughout main living areas for modern style and minimal maintenance. Premium kitchen: Extended upper cabinets, double-bowl stainless steel sink, and pot lights cater to the current demand for sleek, functional, and visually stunning kitchens. En-suite baths for every bedroom, including a spa-inspired 5-piece master ensuite, meet today's preference for private luxury and family comfort. Architectural upgrades: Waffle ceilings, Large Ceramic Tile and Light Bleached Oak Laminate flooring set this home apart, creating visual interest and added sophistication. Modern ceramic tile in high-traffic areas: Enhances style and durability. This is more than a home; its a strategic opportunity in one of Oshawas next standout neighbourhoods. Schedule a private tour now and secure your stake in North Oshawa's most promising new subdivision. (id:50886)
Century 21 Leading Edge Realty Inc.
8 - 5 Jordan Lane
Huntsville, Ontario
OPEN HOUSE Saturday Nov 8TH 10 am to 12 noon HARD TO FIND in town 2 bedroom one floor townhouse with NO STAIRS and ATTACHED GARAGE. 10-minute walk to vibrant downtown Huntsville for shopping and entertainment but located on a quite dead-end street. Great patio with beautiful view of town. Great for BBQing. The living dining room is open concept with 9 foot high ceilings with tongue and groove details, crown moldings and is highlight with a cozy gas fireplace. Spacious kitchen with peninsula breakfast bar showcases ample cabinetry with crown molding, gorgeous tile backsplash. Primary suite with a large window looking to the backyard, walk-in closet, and 5-pc ensuite bath including double sink vanity and soaker tub. Second bedroom with closet at the front of the house, plus a second full bathroom for ease with overnight guests. Heat type is radiant/in-floor & ductless cooling. ICF construction. Single heated garage with storage area, plus paved parking out front. Unit has lots of storage! Condo fees include Ground Maintenance/Landscaping, Parking, Property Management Fees, & Snow Removal Utilities average Gas $865/year Electricity $977/year Water $360/year (id:50886)
Royal LePage Lakes Of Muskoka Realty
1101 - 330 Richmond Street W
Toronto, Ontario
Welcome to this spacious 1-bedroom, 1-bathroom condo (597 sq ft) at 330 Richmond Street West in the heart of Toronto's Entertainment District. Featuring 9 ft ceilings, an open-concept layout, floor-to-ceiling windows, and a large private balcony, this suite is flooded with natural light. The modern eat-in kitchen boasts granite countertops and an undermount sink. Enjoy five-star amenities at 330 Richmond, including a 24-hour concierge, rooftop pool and terrace, games room, and fitness studio. Just steps from premier shopping, dining, and transit. Includes 1 parking spot (P6, Spot 88) and 1 locker (F-33). (id:50886)
Right At Home Realty
311 - 170 Sudbury Street
Toronto, Ontario
Welcome To Your New Happy Place - A Bright And Airy 2 Bedroom, 2 Bath Loft Right In The Heart Of Queen West. This Space Checks All The Boxes. Tons Of Natural Light, Big Windows, High Ceilings And A Cool Open Vibe That Just Feels Good The Second You Walk In. Both Bedrooms Have Their Own Ensuite Bathrooms (So No Sharing), And The Layout Is Perfect For Roommates, Guests Or Anyone Who Loves The Little Extra Space To Spread Out. The Kitchen Flows Easily Into The Living Area - Great For Cooking, Entertaining Or Just Relaxing After A Long Day. You'll Also Have Parking And A Locker, Which Makes Downtown Living That Much Easier. Step Outside And You're Surrounded By Everything That Makes Queen West One Of Toronto's Most Loved Neighborhoods - Coffee Spots, Restaurants, Local Boutiques, Art, Galleries And Parks. Its Modern, Bright And Effortlessly Cool - The Kind Of Place That Feels Like Home From The Moment You Walk In. (id:50886)
Bosley Real Estate Ltd.
1019 Springdale Shores Pvt
Bracebridge, Ontario
This solid 3 bedroom, 2 bath year round home or cottage has been nicely updated including new bathrooms, new kitchen (currently on order), heat pumps (which provides heat and air conditioning) and rec room. The home sits on a generously sized lot with an ideal elevation from the river which also affords great views. Enjoy lounging and meals on your front deck while watching the river flow by. Ideally situated on a quiet branch of the Muskoka River, serenity abounds, all the while only being minutes from Town. As a bonus, the area across the river is a nature reserve so there is no development. Swim, paddle and fish here! (id:50886)
RE/MAX Professionals North
226 Broadway Avenue
Toronto, Ontario
Fabulous midtown detached home nestled between Sherwood Park and Davisville Village. Open concept main floor features an updated kitchen with granite countertops, centre island, stainless steel appliances and hardwood floors; Walkout from dining room to a large deck and fenced yard; Loads of Built-ins; Primary bedroom with ensuite and walk-in closet; Separate entrance to finished lower level. 1 Car parking. Steps to top schools, parks, new Mt. Pleasant/Eglinton LRT, shops and restaurants. (id:50886)
Slavens & Associates Real Estate Inc.
20 Sandy Pines Trail
South Bruce Peninsula, Ontario
One owner, immaculate and fully furnished 4 bed 3 bath Sauble Beach retreat with Fibre Optic Internet and Natural Gas. Over 2100 finished sq ft of living space, situated on a half acre private lot with a large 2 car (600 sq ft)detached, insulated and heated shop/garage. As you drive up the circular, paved drive you will find the most meticulous and well cared for lawn and perennial beds in a completely private setting where you can spend the afternoon under the trees or on the wrap around 800' of no maintenance composite decking with plenty of room to entertain plus a sunken hot tub to enjoy after a long day at the beach. As you enter the gorgeous, low maintenance Natural Log Sided home you will find pride of ownership in every room. The open concept main floor living area is flooded with natural light, compliments of the wall of windows, a bright updated kitchen with white cabinets and black sparkling granite countertops complete with all newer stainless appliances(2022) and high end plumbing fixtures. On the main level you will also find 2 nice size bedrooms, laundry room a 4 piece bath and gorgeous solid maple flooring throughout. Head to the upper level where you will find a large primary suite offering tons of closet/cabinet space, a 4 pc ensuite bathroom and a compact/bright office cove at the top of the stairs. Next find your way to the fully finished lower level to enjoy a relaxing rainy day indoors! Waiting there is a generous size games room with both a pool table and shuffle board (incl), large extra bedroom, office/den and a 3rd 2 pc bathroom. Bathrooms all have high end plumbing fixtures and granite counters. Incase you need extra space to store your lawn and garden tools there is a 10'x16' garden shed plus another 10'x32' fully insulated outbuilding offering another 480 sq ft of space for extra storage or could be easily transformed into bunkies for overflow guests. All you need to do is move in and enjoy! (id:50886)
Sutton-Sound Realty
2410 - 28 Ted Rogers Way
Toronto, Ontario
Welcome To Couture Condo At 28 Ted Rogers Way! Bright & Functional 1 Bedroom Suite With Floor To Ceiling Windows And 9 Ft Ceilings. Open Concept Living/Dining With Walk Out To Balcony. Modern Kitchen With Granite Counters & Stainless Steel Appliances. Spacious Bedroom With Large Closet & Natural Light. Ensuite Laundry. Luxury Building Amenities Include 24 Hr Concierge, Indoor Pool, Fitness Centre, Yoga Studio, Party Room & Visitor Parking. Unbeatable Location Steps To Bloor/Yonge Subway, Yorkville Shopping, Restaurants, Parks & More. Includes 1 Locker. (id:50886)
Property.ca Inc.
2410 - 28 Ted Rogers Way
Toronto, Ontario
Welcome To Couture Condo At 28 Ted Rogers Way! Bright & Functional 1 Bedroom Suite With Floor To Ceiling Windows And 9 Ft Ceilings. Open Concept Living/Dining With Walk Out To Balcony. Modern Kitchen With Granite Counters & Stainless Steel Appliances. Spacious Bedroom With Large Closet & Natural Light. Ensuite Laundry. Luxury Building Amenities Include 24 Hr Concierge, Indoor Pool, Fitness Centre, Yoga Studio, Party Room & Visitor Parking. Unbeatable Location Steps To Bloor/Yonge Subway, Yorkville Shopping, Restaurants, Parks & More. Includes 1 Locker. (id:50886)
Property.ca Inc.
124 Wilfred Avenue
Kitchener, Ontario
ONE OF THE BEST PRICED SEMI'S IN THE CITY. Semi-detached with a separate side-entrance and large deep lot and parking for 3 vehicles. Welcome to this charming semi-detached 3-bedroom, 1.5-bathroom home in the heart of Kitchener, ON! Ideally located close to schools, parks, shopping, and with quick access to the highway 7, this property is perfect for families or commuters. Enjoy parking for up to 5 vehicles with a 1-car garage and a 4-car driveway. Above the garage, you'll find a unique balcony space — perfect for morning coffee or evening relaxation. Inside, the home is filled with natural light from windows throughout. The main floor offers a connected living and kitchen space, with the kitchen featuring a walkout to a private, fully fenced backyard with deck — ideal for entertaining. Upstairs, you'll find three spacious bedrooms with ample closet space. The basement includes a convenient office area, laundry, a 1-piece bathroom, and additional storage. Don’t miss your chance to own this well-maintained, move-in-ready home in a fantastic location! (id:50886)
RE/MAX Twin City Realty Inc. Brokerage-2
6102 Perkins Street
Niagara Falls, Ontario
Exceptional investment opportunity! This versatile Commercial property offers 12,800 sq. ft. of space plus two garages on a 0.84-acre lot, zoned General Commercial (GC) allowing for a wide range of permitted uses. The building includes five updated residential units (one, two-and three-bedroom + den layouts), all currently occupied by tenants, providing immediate income. Centrally located in a high-visibility area with easy access to major highways, this property ensures both convenience and exposure. Recent improvements include updated plumbing, electrical, windows, furnaces, AC units, roofing, driveways, and flooring making it a solid , turn-key opportunity for investors or business owners alike. Don't miss the chance to own a well-maintained, income-generating property in a prime location with endless possibilities. (id:50886)
Royal LePage NRC Realty
Royal LePage State Realty
74 Meredith Drive
St. Catharines, Ontario
Welcome to this charming 2-storey semi with fantastic curb appeal and a welcoming front sitting area. The home offers a long paved driveway and a convenient side entrance with direct access to the basement. The backyard is truly a highlight an impressive 150-foot deep lot with a spacious patio, two sheds, and plenty of green space for kids, pets, or gardening. Inside, the home is inviting and well-maintained with updates over the years. Features include 3 bedrooms, 1.5 bathrooms (the upper bathroom was renovated about 7 years ago), central air (approx. 7 years), furnace (approx. 11 years), shingles (approx. 10 years), and a breaker panel. Tucked away on a quiet North-end street, you're just steps from the scenic Welland Canal Trail perfect for walking, running, or biking for kilometres. Plus, you'll love the convenience of being near parks and major amenities along Bunting Road and Welland Avenue, including Walmart, Canadian Tire, grocery stores, restaurants, wine shops, and more. (id:50886)
Royal LePage NRC Realty
146 Main Street
St. Catharines, Ontario
Located just an easy 800-metre stroll from the vibrant restaurants, boutique shops, and scenic lakefront park of Port Dalhousie, this beautifully renovated 1.5-storey home offers the perfect blend of charm, comfort, and convenience. With approximately 1,200 sq ft of thoughtfully updated living space, this 3-bedroom, 2-bathroom home is completely move-in ready. Every detail has been professionally upgraded to ensure peace of mind and modern functionality from the furnace and A/C (2020) to the brand-new hot water tank and upgraded 100-amp electrical panel. New windows installed in 2022 provide energy efficiency and natural light throughout. Step inside to discover a bright, open interior featuring soaring 9 ceilings, 6" trim, stylish new flooring, fresh walls, and a contemporary kitchen outfitted with stunning stone countertops and custom cabinetry. Outside, a freshly paved driveway accommodates up to 3 vehicles, while the detached garage has been transformed into a versatile 200 sq ft entertainment den complete with air conditioning for summer comfort and a cozy fireplace for winter gatherings. Whether you're looking for a low-maintenance lifestyle, a turnkey investment, or your next forever home, this property delivers on all fronts modern updates, prime location, and timeless appeal. (id:50886)
Revel Realty Inc.
71 Tupper Drive
Thorold, Ontario
Affordable Starter or Investment Opportunity in Thorold! This solid semi-detached home, located in a desirable Thorold neighbourhood near Brock University, offers an excellent opportunity for first-time buyers or savvy investors. With its practical layout and low-maintenance design, its an ideal choice for those seeking value in a convenient location.Enjoy a bright living area, functional kitchen, and comfortable bedrooms, along with a private backyard perfect for relaxing or hosting friends. The property is just minutes from campus, shopping, parks, and public transit making it highly appealing for student rentals or families alike.Move in and make it your own, or add it to your investment portfolio and start generating income right away. Properties in this area don't last long! NEW A/C-2023, NEW FURNACE 2022, NEW ROOF 2023. Property currently occupied by family member of seller (not a tenant). Vacant possession available on closing. (id:50886)
Revel Realty Inc.
806 Sixth Ave S
Kenora, Ontario
Meticulously maintained 2 bed/1 bath bungalow w wrap-around deck & utility basement in the Heart of Lakeside situated on a 50 ft. x 152 ft. level lot with street and lane access... many upgrades including shingles, triple pane windows throughout, high effic. gas f/a furnace, central air, custom kitchen cabinets & the list goes on! (id:50886)
Shelley Torrie Home And Cottage Realty
11 Crosswood Lane
Brampton, Ontario
Upgrades~~ 3+2 W/O Legal Basement Apartment. This Home Has Been Totally upgraded From Top To Bottom. Spent Over $150K In Quality Upgrades, Large Kitchen With Porcelain Tiles, Quartz Counter And Backsplash. Laminate floor, Freshly painted - Move In & Enjoy Uncompromised Modern Living. Abundant Natural Light. Close To School, Hwy 410, Trinity Mall, Transit. No House At The Back. Perfect For First Time Buyer Or Investors! Act Fast B4 It's Gone. Upstairs is vacant for easy showing. Freshly Painted.(Pictures from previous listing) (id:50886)
RE/MAX Champions Realty Inc.
5 Belwood Boulevard
Vaughan, Ontario
Beautifully finished home in a quiet, family-friendly neighborhood! Spacious kitchen that makes everyone fall in love. No carpet (only on stairs). Basement apartment with a separate entrance from the garage brings $2,000/month income. Everything 10 mins walk or less: No Frills, Shoppers, elementary and secondary school, dentist, vet, and a plaza with restaurants, daycare & more. (id:50886)
Tfn Realty Inc.
185 Windham 3 Road
Norfolk, Ontario
Welcome to this exceptional 51-acre farm, located just 10 minutes southeast of Norwich. With 43 workable acres of gently rolling, fertile land, this property offers the perfect blend of open space, natural beauty, and modern comfort in a peaceful rural setting. The century farmhouse has been thoughtfully renovated into a spacious, contemporary family home where no detail has been overlooked. The main floor features a bright white Shaker-style kitchen with a center island, granite countertops, and stainless steel appliances. Enjoy both a formal living room and a cozy family room, along with a versatile bonus room - ideal for a home office, playroom, or guest space. A 4-piece bathroom and a well-equipped laundry room with ample cabinetry complete the main level. Upstairs, you'll find three comfortable bedrooms and another full 4-piece bathroom. The third-floor loft offers additional flexible living space, perfect for a bedroom, office, or recreation area. The unfinished basement also presents excellent development potential to expand your living space even further. Outdoor living is just as impressive, with a charming enclosed front porch, a spacious side deck and patio, and a covered rear patio - perfect for relaxing and enjoying the surrounding countryside in any season. Additional highlights include a 44' x 21' heated workshop and an 85' x 46' storage pack barn, offering plenty of room for hobbies, equipment, or business use. This is more than a home - it's a lifestyle. Modern comforts, historic charm, and wide-open space make this a truly rare country retreat. (id:50886)
Exp Realty Of Canada Inc.
318 Rustic Hills Crescent
Ottawa, Ontario
Welcome to 318 Rustic Hills Crescent, a beautifully updated and move-in ready 6-bedroom, 4-bathroom home nestled on a quiet and family-friendly street in Orleans. This spacious property offers exceptional versatility and comfort, making it ideal for large families or multi-generational living. The main level features an inviting layout with hardwood flooring throughout the living, dining, and family rooms. The fully renovated kitchen is bright and elegant, showcasing white cabinetry, quartz countertops, stainless steel appliances, and a stylish marble-look backsplash. The eat-in area opens to the backyard, making it a perfect setting for everyday meals or entertaining. Upstairs, the primary suite serves as a true retreat, filled with natural light from three large windows and offering an oversized walk-in closet along with a private 4-piece ensuite with a separate shower and soaker tub. The upper level includes three additional well-sized bedrooms and a full bathroom, providing ample room for family members to enjoy their own space. The fully finished lower level adds tremendous value with two additional bedrooms, brand new flooring, a large recreation room, a full bathroom, laundry hookup, and plenty of storage options. This level is ideal for in-laws, teens, guests, or a home office setup. Recent improvements include a fully renovated kitchen, fresh paint throughout, new flooring on the second floor, kitchen and in the basement, and a roof replacement completed in November 2022. The home also includes a double-car garage and generous natural light throughout. Located close to schools, parks, shopping, and transit, this home offers space, comfort, and convenience in a wonderful community. A rare opportunity for those seeking both size and quality in Orleans. Schedule your private showing today. (id:50886)
Power Marketing Real Estate Inc.
B - 743 Magnolia Street
Ottawa, Ontario
Located in the heart of Avalon, this upper-level stacked condo is a bright and quiet unit, spread across two levels and overlooking Henri-Rocque Park. The main level showcases an airy layout filled with natural light from large windows, complemented by warm hardwood flooring and a soft neutral palette. The spacious living and dining area flow effortlessly into the modern kitchen, which features counter space, stainless steel appliances, and a central island with bar seating. Sliding patio doors open to a private balcony, providing the perfect spot to enjoy evening sunsets or morning coffees. A convenient powder room completes this level. Upstairs, two generously sized bedrooms feature soft carpeting, large windows, and ample closet space. The full bathroom boasts a tiled tub/shower combination, a rich wood vanity, and plenty of counter space for everyday convenience. A laundry closet located just outside the bedrooms ensures you'll never need to carry laundry up or down the stairs again! Located in a vibrant, family-oriented neighbourhood, this property is surrounded by scenic green spaces, walking paths, and parks, creating an inviting environment for professionals and young families. The nearby schools, public transit, shopping centres, cafés, and restaurants make for a convenient and enjoyable place to live for those looking to buy their first property! (id:50886)
Engel & Volkers Ottawa
9248 Smith Road
North Grenville, Ontario
This stately beauty is the privacy and space you have been looking for. Over 4000 sqft (per MPAC) this 4 bedroom, 6 (that's right, 6) bathroom home is waiting for your finishing touches. Built in 2024, this property is the best of both worlds. If you wanted to build your dream home but found getting started too daunting- this property is waiting for you to complete the details. Sitting on over 45 acres just 20 minutes North to Kemptville or South to Prescott, you will be blown away by the magnificent sightlines from every window. Entering the home from the covered porch, you walk into a magnificent 2 storey foyer. To your right, is a flexible home office space with it's own 3 piece ensuite bathroom. To the left, the living room, leading to the dining room. Then there is the kitchen with it's open concept eating area/island and huge pantry. There is also another den on the main floor, a powder room, and a spectacular family room which is also open to the 2nd floor and has massive windows, flooding the space with natural light. The second floor is tastefully laid out with 4 bedrooms- Each with THEIR OWN ENSUITE BATHROOM and a fantastic family room over the triple garage. Come and see the potential of this property for yourself. See link for additional images. Sold Under Power of Sale, Sold as is Where is. Seller does not warranty any aspects of Property, including to and not limited to: sizes, taxes, or condition. (id:50886)
Solid Rock Realty
16 Goodfellow Court
Ottawa, Ontario
*** OPEN HOUSE: SUNDAY NOV 9, 2-4 *** Welcome to this grand executive residence in the exclusive enclave of Fallowfield Village, where timeless design meets modern comfort. Set on a beautifully landscaped lot, this exceptional five bedroom home (including a main-floor guest suite) offers elegant, spacious living throughout. Custom built by a respected local contractor for his own family, this residence showcases superior craftsmanship and attention to detail. The soaring great room features a cathedral ceiling, brick-hearth fireplace, and expansive windows filling the space with natural light. The large eat-in kitchen overlooks tranquil backyard gardens, while a main-floor office with French doors provides an ideal work-from-home space. Upstairs, the luxurious Primary Suite includes a turret-style sitting room and spa-inspired ensuite. The fully finished lower level offers flexible living space for a gym, media room, or playroom. Outside, enjoy private, landscaped grounds with lush gardens and mature trees, plus an oversized double garage. Recent updates: roof shingles (2025), two great room windows (2025), professional painting (Oct 2025), updated lighting. Generac generator included for peace of mind. Minutes from Kanata & Barrhaven and set in a charming, close-knit village setting. (id:50886)
RE/MAX Hallmark Realty Group
68g Stonehurst Avenue
Ottawa, Ontario
Modern Urban Living Overlooking Laroche Park Welcome to this contemporary townhome in the heart of Mechanicsville, perfectly positioned to overlook scenic Laroche Park. This fabulous residence offers 2+1 bedrooms, 2 full bathrooms, and a powder room (with rough-in for a future shower), spanning three levels of thoughtfully designed living space. Stylish finishes abound - hardwood flooring throughout, porcelain tile in bathrooms, and designer details at every turn. The main level features a flexible media room or guest bedroom with direct access to the private rear garden. Upstairs, the second level enjoys beautiful park views and an open-concept layout perfect for entertaining. The chef-inspired kitchen boasts full-height cabinetry, sleek quartz countertops, an island with eat-in bar, soft-close hardware, and premium Fisher & Paykel appliances. A generous living and dining area provides ample space for a full dining table and buffet, creating an inviting space for gatherings. The third level offers two spacious bedrooms. The primary suite features wall-to-wall custom closets and a luxurious ensuite with double sinks and an oversized glass shower. The second bedroom includes a wall-to-wall closet and a convenient Murphy bed, providing flexibility for guests or a home office setup. A stylish main bathroom includes a deep soaking tub with shower. With its east-west exposure and floor-to-ceiling windows, this home is flooded with natural light throughout the day. The low-maintenance rear garden features a patio and soft Astro-turf area - ideal for small children or pets. Additional features include covered parking with a modern corrugated steel canopy, a lockable storage area, and unbeatable access to the Ottawa River pathways, trendy shops, restaurants, and urban amenities. This home truly offers the best of downtown living - sophisticated, practical, and beautifully connected to nature. (id:50886)
RE/MAX Hallmark Realty Group
1080 Des Ormes Place
Ottawa, Ontario
Welcome to this beautifully updated 3-bedroom + Den, 4-bathroom semi-detached home!! Perfectly located on a peaceful, family-friendly cul-de-sac and a premium lot. Bright and inviting, the main floor is filled with natural light and features a renovated kitchen, a spacious open-concept living and dining area, and an updated powder room ideal for both family living and entertaining. Upstairs, the large primary suite offers comfort and style with a renovated ensuite bath, while two generous secondary bedrooms and a modernized main bath provide plenty of space for everyone. The fully finished lower level adds incredible versatility, featuring a large recreation room, a dedicated office space, a full 3-piece bath, and a convenient walkout to the expansive backyard. Outside, you'll love the huge, fully fenced yard with two separate fenced areas perfect for children, pets, gardening, or simply relaxing in the gazebo while enjoying peaceful views of the park and nearby bike path. Situated in a highly sought-after neighbourhood, this home is within walking distance to public transit, the park and ride, schools, and local amenities. With its prime location, thoughtful updates, and exceptional lot, this home is an absolute must-see! Holding offers until Friday 1pm, November 7th, 2025. (id:50886)
Royal LePage Integrity Realty
704 Clifford Side Road
Mcnab/braeside, Ontario
A unique turnkey orchard farm and home business opportunity awaits you. Discover a rare opportunity in this one-of-a-kind thriving, multi-faceted business. At the heart of the property is a beautifully maintained two storey brick and board and batten home. On the main floor you will find an inviting layout that includes a modern eat-in kitchen with central island, large dining area, a spacious living area and additional sitting room. A versatile space for an office or guest room and a 3-piece bathroom. Upstairs there are 4 bedrooms and two bathrooms providing ample space for your family and guests. The partially finished basement has been full spray foamed for superior insulation and the geothermal furnace delivers high efficiency, significant utility savings and a low carbon footprint. The high density of 2800 plus orchard features a mix of highly popular and traditional apple varieties including a large plantation of Honey Crisp. The orchard was planted from 2016 to 2022, ensuring a consistent and maturing yield for years to come. A 24' by 24' frame building added to the front of the log barn serves as retail space and provides a direct-to-consumer sales space. The property also has an established lavender crop, which can be sold in bundles, as essential oils or in other artisanal products. 45 acres of systematically tile-drained hay field can be used for an extra income or expansion. A large pond provides an irrigation source for the apples along with plenty of winter activities. An 8' by 12' shack with hydro and a wood stove along with a well-maintained walking trail will add to the fun. This is a proven, productive business with an established revenue stream and plenty of potential for expansion. Perfect for a family looking to embrace a farm to table lifestyle, or a farmer or entrepreneur ready to discover this rare opportunity. Please allow 24 hours irrevocable on all offers as well as 24 hours notice for all showings. (id:50886)
RE/MAX Metro-City Realty Ltd. (Renfrew)
1173 Potter Drive
Brockville, Ontario
OPEN HOUSE SUN November 9th, 2-4pm. Welcome to Stirling Meadows! Talos has now started construction in Brockville's newest community. This model the "Amelia" a Single Family Bungalow features a full Brick Front, exterior pot lights and an oversized garage with a 12' wide insulated door. Main floor has an open concept floorplan. 9' smooth ceilings throughout. Spacious Laurysen Kitchen with under cabinet lighting, crown molding, backsplash, pot lights and quartz countertops and a walk in pantry for an added convenience. 4 stainless Kitchen appliances included. Large Open dining/living area with a cozy electric fireplace. Patio door leads you off the living area to a rear covered porch. Large Primary bedroom with a spa like ensuite and a WIC with a built in organizer with custom shelving by Laurysen. Main floor laundry with Laurysen Built ins and an additional bedroom complete this home! Hardwood and tile throughout. Central air, gas line for BBQ, designer light fixtures, upgraded 36" wide interior doors and a Garage door opener included too! Immediate Occupancy available. Photos are virtually staged. Measurements are approximate. (id:50886)
Royal LePage Team Realty
221 Finsbury Avenue
Ottawa, Ontario
Welcome to this stylish and beautifully maintained Richcraft's end-unit townhome, offering approximately 2,500 sq. ft. of thoughtfully designed living space. One of Richcraft's largest townhome models, this residence features 4 bedrooms, 2.5 bathrooms, and a bright, open-concept layout filled with natural light. The main level showcases upgraded hardwood flooring, a modern kitchen with extended cabinetry and serving station, stone countertops, high-end Wi-Fi-enabled stainless steel appliances, and a gas stove - perfect for cooking and entertaining. Upstairs, you'll find four spacious bedrooms, including a primary suite with a walk-in closet and a luxurious ensuite bathroom. The finished basement offers additional versatile space, ideal for a family room, office, or gym. Enjoy no rear neighbors, backing onto a school for added privacy and open views. Situated in the heart of Stittsville, this move-in-ready home combines style, comfort, and functionality in a sought-after, family-friendly community close to parks, schools, shopping, and transit. Call today to book your private viewing! All measurements are approximate. (id:50886)
Royal LePage Integrity Realty
9 - 1267 Summerville Avenue
Ottawa, Ontario
Welcome to 1267 Summerville - a brand-new, contemporary building nestled in one of Ottawa's most convenient and rapidly developing communities. Surrounded by parks, local amenities, and offering quick access to public transit and major routes, this location delivers the perfect blend of urban accessibility and neighbourhood charm.This 1-bedroom, 1-bath third-floor unit impresses with large windows that fill the space with natural light, creating an open and inviting atmosphere. The modern, open-concept layout features premium finishes, hardwood flooring throughout, and a sleek kitchen complete with stainless steel appliances, contemporary cabinetry, and ample counter space - perfect for cooking and entertaining.The spacious primary bedroom is bright and welcoming, complemented by a stylish full bathroom with modern finishes. Residents will also appreciate the in-unit laundry, thoughtful craftsmanship, and attention to detail throughout.Parking available for an additional charge.1267 Summerville offers the best of modern living - stylish, functional, and perfectly located. (id:50886)
Exp Realty
479 Wentworth Avenue E
Ottawa, Ontario
Welcome to 479 Wentworth Ave, a brand-new, never-lived-in home built with exceptional craftsmanship and premium materials. This elegant property offers 4 spacious bedrooms and 4 modern bathrooms, plus a bright walk-out basement featuring a full in-law suite with its own kitchen and bedroom. Designed for comfort and efficiency, it includes central air, air exchanger, and central vacuum. Enjoy the convenience of an auto garage door and a dedicated laundry room. The open-concept layout, smart-home features, and high-end finishes make this home stand out in the sought-after Britannia area. Steps to schools, parks, shopping, and transit a perfect blend of luxury and location (id:50886)
RE/MAX Hallmark Realty Group
1109 Edward Street
Ottawa, Ontario
Nestled in the heart of historic Manotick, a charming village where the Rideau River whispers secrets of yesteryear and modern comforts seamlessly blend, this exquisite family home invites you to embrace serene sophistication and effortless luxury. Step inside this meticulously crafted 3-bedroom, 3-bathroom gem, where the main floor welcomes you with two sunlit bedrooms, including a luxurious primary suite boasting a spa-inspired ensuite, walk-in closet, and balcony overlooking your verdant backyard oasis; the open-concept great room, anchored by a soaring stone fireplace under vaulted ceilings, flows effortlessly Into the gourmet kitchen, while below, the partly finished basement reveals a spacious third bedroom In its polished section-ideal for guests, a home office, or teen retreat with endless potential to customize the rest. Outside, tree-lined tranquility meets your private paradise: a fully fenced, professionally landscaped lot with a removable above-ground pool, mature perennial gardens, and a covered patio perfect tor al fresco summer evenings or crisp, tall mornings with coffee in hand, plug a fully heated and insulated single garage offering versatile space for a vehicle or cozy rec room, complemented by a freshly paved driveway. Manotick's village allure is at your doorstep-stroll to boutique shops, acclaimed restaurants like Red's Bistro, and the vibrant Rideau Valley Farmers' Market-while families love the proximity to top-rated schools, scenic Rideau River trails for kayaking and cycling, and easy access to Ottawa, just 20 minutes north via Highway 416. This is more than a home, it's a legacy address in one of Ontario's most coveted enclaves, where community spirit and natural beauty converge. Don't miss your chance to own a piece of Manotick magic. Schedule your private viewing today and let this home become the backdrop to your next chapter. 2 bedrooms above grade & 1 below grade. Some photos are digitally enhanced. 24hrs irrevocable on all offers. (id:50886)
Bennett Property Shop Realty
326 Brigitta Street
Ottawa, Ontario
OPEN HOUSE SUNDAY 2-4pm. 326 Brigitta St. Open Concept 3 bdrm townhome in Central popular development on West side of Kanata. Short drive to Centrum, local shopping and restaurants and easy access to the 417. Well maintained with Open Concept lay out, Spacious rooms, Galley kitchen, diningrm, fin bsmt with recrm, private fenced in back yard and attached garage. (id:50886)
Coldwell Banker Sarazen Realty
1156 Potter Drive
Brockville, Ontario
OPEN HOUSE SUN November 9th, 2-4pm. Welcome to Stirling Meadows! Talos has now started construction in Brockville's newest community. This model the "Jubilee" a Single Family Bungalow features a full Brick Front, exterior pot lights and an oversized garage with a 12' wide insulated door. Main floor has an open concept floorplan. 9' smooth ceilings throughout. Spacious Laurysen Kitchen with under cabinet lighting, crown molding, backsplash, pot lights and quartz countertops & a walk in corner pantry for added convenience. 4 stainless appliances included. Open dining/living with an electric fireplace. Patio door leads off living area to a covered rear porch. Large Primary bedroom with a spa like ensuite and WIC with built in organizer by Laurysen. Main floor laundry and 2 additional bedrooms complete this home! Hardwood and tile throughout. Lower level finished rec room as an added bonus! Central air, gas line for BBQ, rough in plumbing in bsmt for future bath and Garage door opener included too! Summer occupancy. Photos are artists renderings. Measurements are approximate. **EXTRAS** Brand New Construction - Fall 2025 Occupancy (id:50886)
Royal LePage Team Realty
505 King's Highway
Fort Frances, Ontario
2-bedroom, 1 bath bungalow close to area schools and West End amenities. Main Floor Features: kitchen with dining area, Living Room, large primary bedroom with walk-in closet/storage, 4-piece bathroom, and 1 further bedroom. Unfinished basement suitable for storage/laundry/utility, and potential for further development. 1 stall garage (recently upgraded with new siding, concrete floor, insulation, OSB, and wiring). Spacious, partially fenced yard with garden. Recent Improvements: flooring: kitchen/living room/hallway/spare bedroom; New shower surround in bathroom; New Hot Water Tank (owned), Bat Insulation in Attic, rear door. F/A Gas Heat. Appliances Included! Great Starter!! (id:50886)
Century 21 Northern Choice Realty Ltd.
2-35 Poplar Bay
Kenora, Ontario
Welcome to 2-35 Poplar Bay - a charming 1,559 sq ft waterfront bungalow on Lake of the Woods that blends rustic character with modern comfort. This year-round home offers 5 bedrooms and 3 bathrooms, perfect for weekend getaways or full-time living. Set among mature trees, the property features a spacious lake-facing deck, private dock, and stunning views, all just a short drive from town. Inside, you’ll find vaulted pine ceilings, wood accents, and a cozy wood-burning fireplace. The bright, open-concept kitchen flows into the living and dining areas, ideal for entertaining. A sunny breakfast nook offers a peaceful spot for morning coffee. The finished walk-out basement adds extra living space for guests or relaxing evenings. The main floor includes a welcoming entryway, a 4-piece bath with soaker tub, and 2 spacious bedrooms, one with direct deck access. Downstairs, the primary suite features a walk-in closet and 3-piece ensuite, plus 2 more bedrooms, a 4-piece bath, large laundry room with sink, and a generous storage/utility room. Enjoy year-round road access, a detached garage, and essential services like electric and forced air heat, hydro, internet, and phone. The landscaped lot offers beauty and privacy, while thoughtful updates throughout ensure comfort and functionality. Located on leased land with the lease secured until 2067. Annual Lease Fee: $3012.79 for 2025 Possession: Negotiable Chattels: Fridge, Stove, built in dishwasher, washer, dryer, freezer and most furniture and fixtures. Electrical: 200 Amp Heat: Electric Forced Air (id:50886)
Century 21 Northern Choice Realty Ltd.
347 Zephyr Avenue
Ottawa, Ontario
Welcome to this extensively upgraded 3-bedroom, 2-bathroom semi-detached home, perfectly blending modern design with timeless comfort. Just a 500m walk to Britannia Beach, parks, schools, restaurants, cinema, and endless amenities, this residence offers the ultimate in convenience and lifestyle.Step inside and be greeted by bright, sun-filled interiors enhanced by oversized windows, elegant feature walls, and luxury tile finishes throughout. The open-concept living spaces are designed with sophistication and warmth, highlighted by a modern electric fireplace, designer lighting, and sleek architectural details.The gourmet kitchen and dining areas flow seamlessly onto the private deck, complete with stylish seating and a spacious backyard retreat ideal for entertaining or unwinding outdoors. Upstairs, three serene bedrooms offer comfort and style, while spa-inspired bathrooms showcase custom tile work and high-end fixtures.The fully finished basement is a true extension of the home, featuring a luxury electric heated fireplace, a full bathroom, and versatile living space perfect for a family room, home office, or guest suite.Outside, enjoy a beautifully designed composite deck, lush greenery, and a relaxing ambience that perfectly complements the homes indoor elegance.This property embodies a rare combination of luxury, location, and lifestyles move-in ready gem within one of Ottawas most desirable communities. (id:50886)
Right At Home Realty
317 Bay Street
Thunder Bay, Ontario
Located in the heart of downtown Port Arthur where all the action is. This commercial building has three offices one of which features an exposed brick wall, open concept Modern architectural touches including an arched ceiling entrance way, 11ft 6 in ceilings on the main floor. This building is located in high growth area, basement features a great Sauna, separate standalone shower area ,a two piece bath, and three other spare rooms. Paved parking area located at the back of the building for at least four vehicles, main floor large front windows have been updated, forced air gas furnace heating as well as central air conditioning. A walk in bank vault has been converted to a storage area. Call e-mail or text for a viewing today. Office 1, 13.3 by 10 with exposed brick wall, office 2, 12 by 10, office 3, 12 by 10. Basement features a main room 17.5 by 10, sink room 11 by 4.5, furnace room 13 by 10, laundry room 14 by 8, sauna 13 by 6, bathroom 6 by 4.5. (id:50886)
Sutton Group Bay City Realty Ltd.
2-35 Poplar Bay
Kenora, Ontario
Welcome to 2-35 Poplar Bay - a charming 1,559 sq ft waterfront bungalow on Lake of the Woods that blends rustic character with modern comfort. This year-round home offers 5 bedrooms and 3 bathrooms, perfect for weekend getaways or full-time living. Set among mature trees, the property features a spacious lake-facing deck, private dock, and stunning views, all just a short drive from town. Inside, you’ll find vaulted pine ceilings, wood accents, and a cozy wood-burning fireplace. The bright, open-concept kitchen flows into the living and dining areas, ideal for entertaining. A sunny breakfast nook offers a peaceful spot for morning coffee. The finished walk-out basement adds extra living space for guests or relaxing evenings. The main floor includes a welcoming entryway, a 4-piece bath with soaker tub, and 2 spacious bedrooms, one with direct deck access. Downstairs, the primary suite features a walk-in closet and 3-piece ensuite, plus 2 more bedrooms, a 4-piece bath, large laundry room with sink, and a generous storage/utility room. Enjoy year-round road access, a detached garage, and essential services like electric and forced air heat, hydro, internet, and phone. The landscaped lot offers beauty and privacy, while thoughtful updates throughout ensure comfort and functionality. Located on leased land with the lease secured until 2067. Annual Lease Fee: $3012.79 for 2025 Possession: Negotiable Chattels: Fridge, Stove, built in dishwasher, washer, dryer, freezer and most furniture and fixtures. Electrical: 200 Amp Heat: Electric Forced Air (id:50886)
Century 21 Northern Choice Realty Ltd.
1005 - 95 Baseline Road W
London South, Ontario
Excellent opportunity for comfortable, affordable living on the top floor of The Kingsgate. Beautifully renovated, this one bedroom condo with sunny southwest exposure is in a very quiet, well maintained building and is move-in ready! New windows and elevators were installed in 2024. Contemporary design features new quartz countertops and under mount sinks in both kitchen and bath, stylish subway tile backsplash and stainless steel appliances. New vinyl plank waterproof flooring, new baseboard and is freshly painted throughout. In suite washer and dryer for your added convenience. Built in bedroom AC and portable floor unit also included. Suite has large bedroom, hall and storage closets with a bonus linen closet in the bathroom. Ideally situated near Victoria Hospital, Wortley Village and plenty of parks, shops and restaurants. Located on public transit route. This property offers exceptional value. (id:50886)
Comfree
557 Latour Crescent
Ottawa, Ontario
OPEN HOUSE SATURDAY 2-4pm. 557 Latour Cres. Spacious executive 3 bdrm/3bath townhome with large eat in kitchen, grande masterbdrm with ensuite bath and large walk in closet, Huge windows, private backyard and deck, cozy front porch, attach garage and fin bsmt with recrm/fireplace. Easy access location just blocks from shopping and short drive to Queensway. Estate sale with probate complete. Townhouse being sold as is. (id:50886)
Coldwell Banker Sarazen Realty
1165 Potter Drive
Brockville, Ontario
OPEN HOUSE SUN November 9th, 2-4pm. Welcome to Stirling Meadows! Talos has now started construction in Brockville's newest community. This model the "Amy" a Single Family Bungalow features a full Brick Front, exterior pot lights and an oversized garage with a 12' wide insulated door. Main floor has an open concept floorplan. 9' smooth ceilings throughout. Spacious Laurysen Kitchen with under cabinet lighting, crown molding, backsplash, pot lights and quartz countertops. Walk in pantry for added convenience. 4 stainless appliances included. Open dining/living with an electric fireplace. Patio door leads off living area to a covered rear porch. Large Primary bedroom with a spa like ensuite and WIC with built in organizer by Laurysen. Main floor laundry and an additional bedroom complete this home! Hardwood and tile throughout. Fully finished lower level with an additional bedroom, rec room and a full 4 piece bath. Central air, gas line for BBQ, designer light fixtures, upgraded 36" wide interior doors and a Garage door opener included too! Immediate Occupancy available. Some Photos are virtually staged. Measurements are approximate. (id:50886)
Royal LePage Team Realty
278 Laurette Street
Temiskaming Shores, Ontario
Beautifully modernized 5 bedroom 2 bath bungalow located in terrific family-friendly Dymond. This home can accommodate a large or growing family, and the well maintained yard provides plenty of recreational space with cedar hedges for added privacy. The main floor features a large kitchen, renovated in 2021 with stone countertops and modern cabinets. The dining room has a sliding patio door out to the composite deck and the living room is large and bright. 3 of the bedrooms are on the main floor, and the main floor bathroom was also renovated in 2021. In the basement, you'll find 2 more bedrooms, a full bathroom, laundry room and enormous rec room spaces, plus a bonus storage/utility room. The Celebright lighting system is an exciting added feature. (id:50886)
Century 21 Temiskaming Plus Brokerage
17 Seth Private
Ottawa, Ontario
Located on a quiet, private street, this 3 bedroom + 3 bathroom home is bright, open, and completely maintenance-free with snow removal included! Featuring a sprawling open concept living/ dining space with lots of natural light, and a generous kitchen with eating area leading you to a private deck and fully fenced yard space. The third floor offers three bedrooms, including the primary with ensuite, in addition to a full bath. Laundry, ample storage, and an additional bathroom complete the ground floor, with convenient indoor access to the attached garage. Walk to CMHC, Cite Collegiale, Montfort Hospital and nearby CSIS. SNOW REMOVAL & LAWN CARE INCLUDED! Available immediately! (id:50886)
RE/MAX Hallmark Realty Group
202 - 299 Castor Street
Russell, Ontario
Welcome home to 299 Castor Street Unit 202, a beautifully updated two story upper unit stacked condominium that blends modern convenience with everyday comfort in the heart of Russell. Perfectly suited for first time buyers, downsizers, Amazon employees, and investors, this move-in ready home is as practical as it is stylish. Step inside to a bright open layout where fresh neutral tones and natural light create an inviting atmosphere. The spacious living and dining areas flow seamlessly together making it easy to entertain or unwind. A striking natural gas fireplace adds warmth and charm while the large private balcony offers the perfect retreat to enjoy your morning coffee or an evening glass of wine with peaceful views of the treed surroundings. Upstairs two generously sized bedrooms provide restful retreats with ample closet space. The full bathroom features modern finishes while a convenient powder room on the main level ensures ease for both daily living and guests. With in-unit laundry your home is designed for efficiency and comfort. Added features include two outdoor parking spaces and a storage locker giving you the extra room you need for bikes, sports gear, or seasonal items. Located in a welcoming neighbourhood close to shops, parks, schools and transit this home makes it easy to balance the tranquility of small town living with the convenience of nearby amenities. Unit 202 at 299 Castor Street is more than just a place to live, it is a chance to embrace a low maintenance lifestyle in a home that is ready for you from day one. Imagine the ease of moving right in and making this inviting space your own. (id:50886)
Exp Realty
1047 Hollington Street
Ottawa, Ontario
Simply the best! Spacious and upgraded CORNER lot home with newer granite kitchen (2023), good size bedrooms and updated bathroom, hardwood flooring throughout, finished lower level with full washroom, large rec room and good size laundry room. Newer A/C (2021), freshly painted (2025), large side with gazebo and ground upgraded with concrete stepping stones, river rock, 8x6 storage shed (2020) and back yard . Walk to schools, churches, shopping, and all amenities! See it today! (id:50886)
Power Marketing Real Estate Inc.


