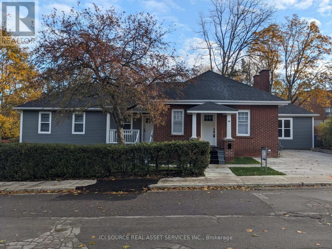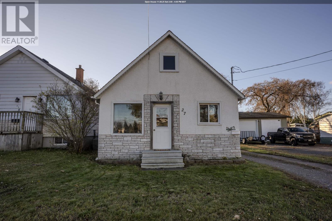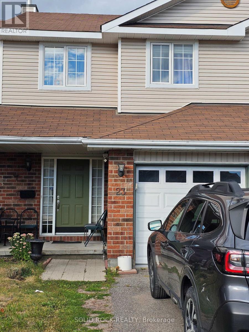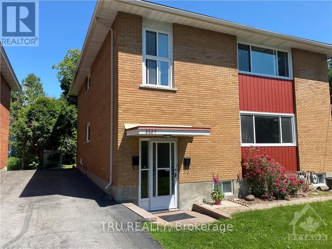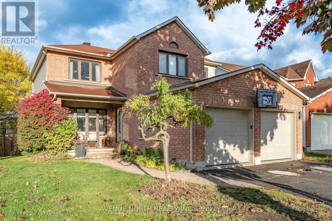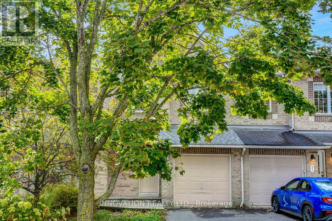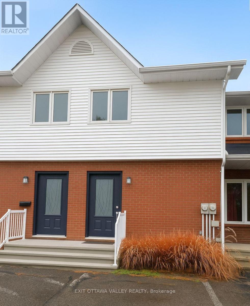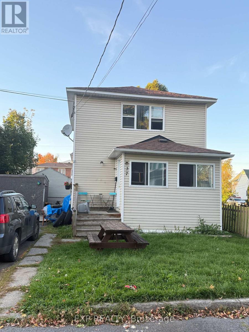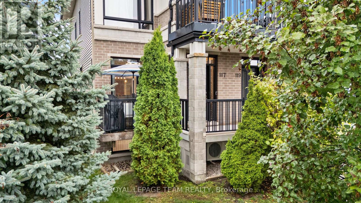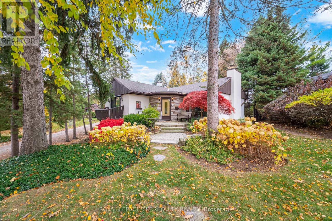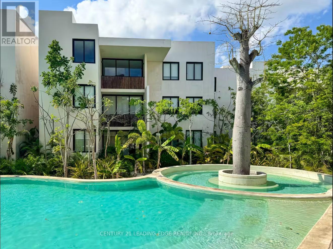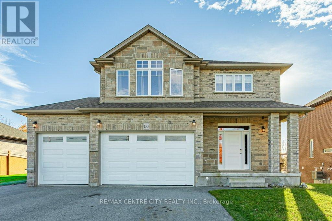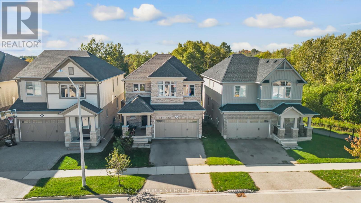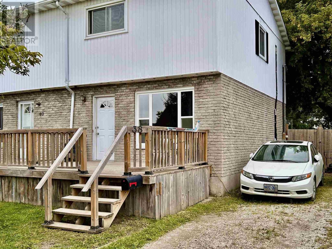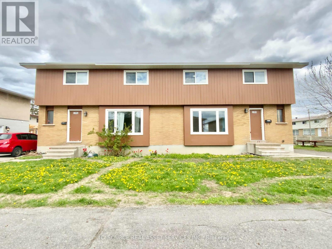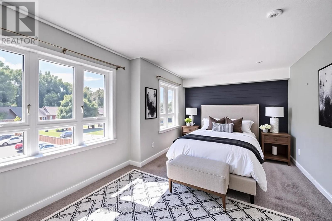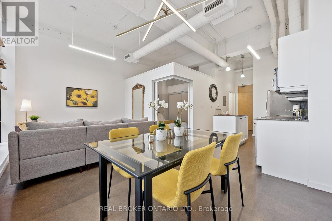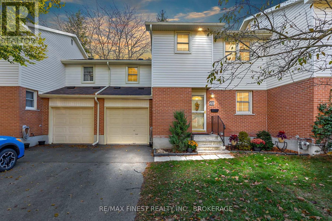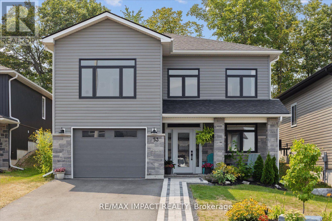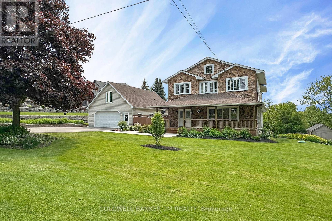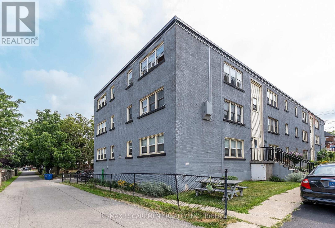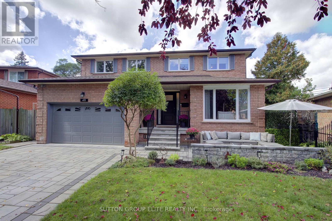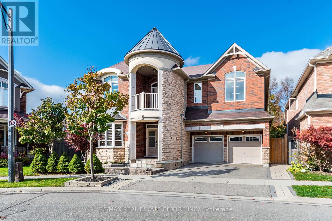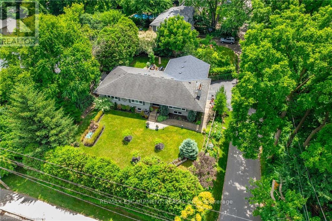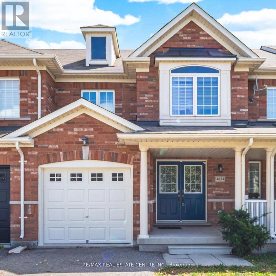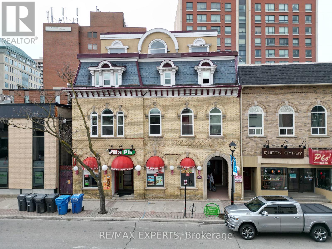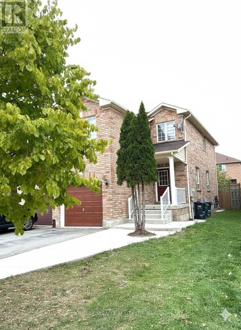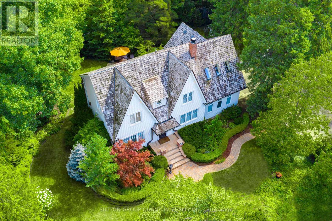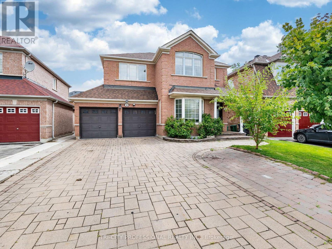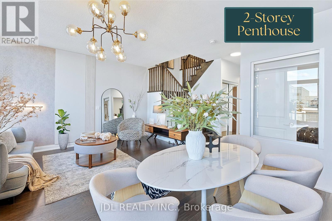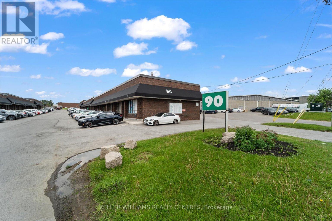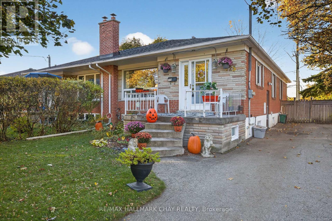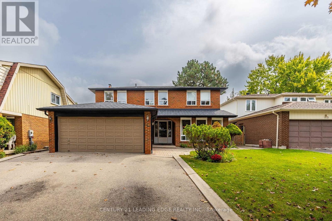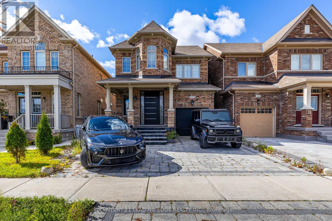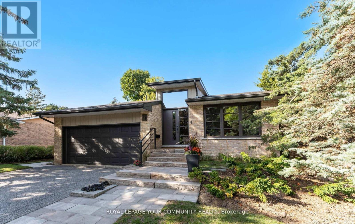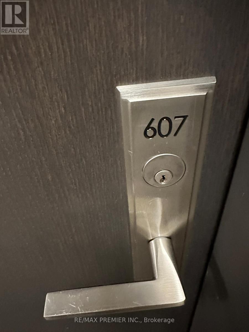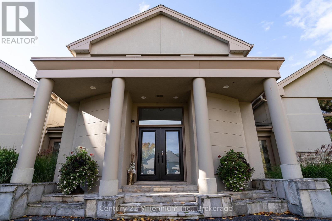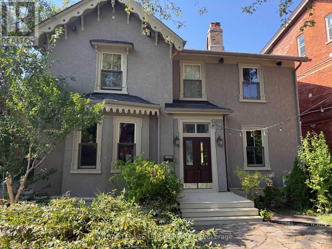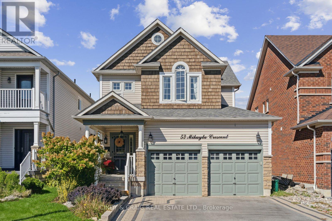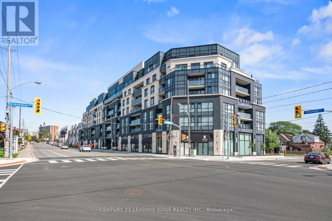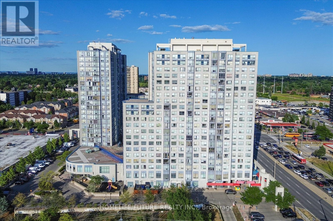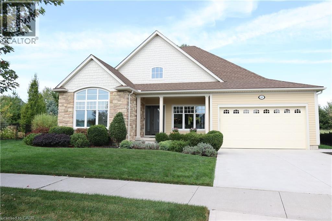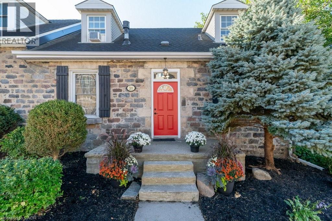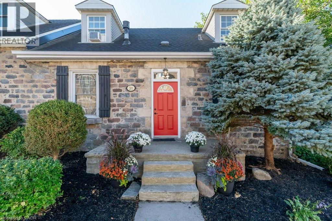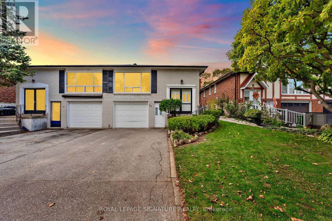58 Martin Avenue
Guelph, Ontario
Picture yourself in a brand-new house attached to an extensively renovated brick bungalow located in Guelph's desirable Old University area steps to river, downtown & UofG. Situated on an oversized lot, this sprawling bungalow is really TWO three-bedroom homes seamlessly linked boasting 3200 sq ft of finished space. The new unit is distinctly modern with an open concept design, hardwood flooring, 9-ceilings, &large windows. The kitchen is well-appointed with quartz counters, new appliances & large island overlooking an elegant fireplace. The elevated basement design & full-size windows make the lower-level feel like no other. Complete with 3 bedrooms, 2 baths, & its own yard, deck, & HVAC system, this space will delight. The 2nd unit is fully renovated & blends modern style with old world charm featuring 9' ceilings, fireplace, large windows, new open kitchen and living room with quartz island. The walk-up basement containing a bedroom comes complete with a 3-piece bath & bar area - more $ potential.*For Additional Property Details Click The Brochure Icon Below* (id:50886)
Ici Source Real Asset Services Inc.
27 Margaret St
Thunder Bay, Ontario
Welcome to this cute and cozy 2 bedroom , 1 bath in a great North end neighbourhood. The open-concept design creates a bright and inviting space. A large wired shed offers additional storage or workspace. Perfect opportunity for the first-time buyers or investors! Call today to set up your privates showing! (id:50886)
Signature North Realty Inc.
23 Oriska Way N
Ottawa, Ontario
Welcome to 23 Oriska Way, nestled in Barrhaven's sought-after Longfield Community. this inviting home offers the perfect blend of convenience and comfort, making it ideal for a wide range of buyers. The main floor features an open concept living and dining area, breakfast eating area, nice kitchen, powder room. Hardwood floor, Upstairs you'll find 3 generous sized bedrooms, including an oversized primary w/walk-in closet and direct access to the main bathroom. Hardwood flooring. The partially finished basement offer a computer room and exercise room plus utility room offering a plenty of additional storage space. miss this fantastic opportunity to own in Longfields!! Located just minutes from shopping and amenities that Barrhaven has to offer!! Hardwood floor on Main and Upper level, property freshly painted. OPEN HOUSE SATURDAY NOV. 8 AND SUNDAY NOV. 9 FROM 2:00 TO 4:00 PM. (id:50886)
Solid Rock Realty
1 - 2687 Cresthill Street
Ottawa, Ontario
Well maintained 3 Bedroom 1 Bathroom MAIN Floor unit in Duplex offers approximately 1250 sq. ft. Spacious unit with EAT-IN kitchen with NEW White QUARTZ counter top. 3 LARGE size Bedrooms, a BRIGHT OPEN-CONCEPT Living & Dining combination layout with SUN FILLED WINDOWS. Direct access to PRIVATE spacious rear yard and covered DECK which is separate from other unit. Exclusive use of your own Laundry/Storage room in Basement. Includes 5 appliances, 2 surface parking spaces, CENTRAL AIR CONDITIONING. Quiet Street and steps to a forested Frank Ryan Park, Bike paths, River parkway, easy access to 417 and 416, public transit, shopping (Carlingwood, Lincoln Fields, Bayshore) DND and restaurants all nearby. Tenant pays for their Gas, Electricity, and Tenant Insurance. Unit has its own furnace, AC unit and HWT. No smoking & No pets due to allergies. Flooring: Hardwood, Ceramic, Vinyl, Rental application with credit report, most recent pay stubs, letter of employment and copy of ID prior to agreement to lease, some notice for Showings, Some Pictures are virtually staged (id:50886)
Tru Realty
2163 Johnston Road
Ottawa, Ontario
This stunning, fully renovated home with approx. 3,000 sq.ft. of living space, showcases meticulous style and attention to detail. The open-concept main floor features elegant living and dining areas, while the family room offers a modern accent wall and gas fireplace. The impressive kitchen includes high-gloss cabinetry, quartz countertops, stainless steel appliances, and a custom sidewall pantry with a built-in coffee station, opening to a bright breakfast area with patio access.Upstairs, the spacious primary suite features a sitting area, custom walk-in closet, and a beautifully updated ensuite with double vanity, large glass shower, and whirlpool tub. Three additional bedrooms and a generous four-piece bathroom complete this level.The finished basement offers a large recreation room with a second fireplace, space for a gym or games area, and an additional bedroom or office with rough-in plumbing for en-suite bathroom. The professionally landscaped backyard with interlock patio and gazebo provides the perfect setting for outdoor entertaining.Prime location near parks, schools, trails, South Keys Shopping Centre, LRT, Highway 417, and the airport. (id:50886)
Avenue North Realty Inc.
5 Ipswich Terrace
Ottawa, Ontario
Charming Townhome Family Home in Morgan's Grant, Ottawa. Welcome to your next home nestled in the vibrant community of Morgan's Grant! This beautifully maintained 3-bedroom, 3-bathroom townhome residence is ideal for families looking for comfort and style. With continuous updates from the owner, this home perfectly balances modern living with classic charm. As you enter this smoke-free home, you'll be welcomed by stunning hardwood floors that flow throughout the main level. The spacious main floor living room creates a warm and inviting atmosphere, perfect for hosting gatherings or enjoying quiet evenings. The well-appointed kitchen is a chef's delight, featuring ample counter space and storage, ideal for all your culinary adventures. The upper level includes three generously sized bedrooms, highlighted by a master suite complete with a private ensuite bathroom with a soaker tub for your convenience. An additional full bathroom serves the other bedrooms, making morning routines a breeze. The finished basement expands your living space with an expansive recreation room, perfect for movie nights, playtime, or a home gym. Step outside to your private, backyard oasis, offering the ideal setting for summer barbecues, gardening, or simply unwinding in nature. Convenience is enhanced by the single attached garage, providing additional storage and parking space. Located in the family-friendly neighborhood of Morgan's Grant, you'll be just minutes away from excellent schools, parks, shopping, and public transit, ensuring everything you need is within easy reach. Don't miss the opportunity to make this beautiful home yours! Schedule a viewing today and experience the perfect blend of comfort and convenience in Morgan's Grant. 24-Hour Irrevocable on offers (id:50886)
Innovation Realty Ltd.
3 - 10 Charles Street
Arnprior, Ontario
Welcome to this 2-bedroom, 1-bathroom condo offering a functional layout and excellent value in a beautiful Arnprior! The open-concept living and dining areas feature engineered hardwood flooring, creating a warm and inviting space for everyday living. The lower level is partially finished, providing a versatile family room and a combined laundry area for added convenience. Ideally situated close to shopping, amenities, and with easy access to Highway 17, this property is perfect for commuters-just 30 minutes to Kanata. Affordable living with comfort and convenience at this sought-after address. 1 parking spot is included. (id:50886)
Exit Ottawa Valley Realty
37 Timothy Avenue
Cornwall, Ontario
Welcome to this well-maintained family home, ideally located within walking distance to Walmart and other nearby amenities. This property features numerous updates throughout, offering both comfort and convenience. The spacious living room has a cozy corner gas fireplace that warms most of the home . The beautifully updated kitchen provides ample cabinetry and counter space, complemented by a convenient two-piece bathroom on the main floor. Upstairs, you'll find an oversized primary bedroom with a generous closet, a large second bedroom, and a modern three-piece bathroom featuring a double whirlpool tub. Limited photos are available due to tenant occupancy. Currently rented at $1,250 per month plus utilities. Roof was replaced in 2021. (id:50886)
Exp Realty
51 - 117 Poplin Street
Ottawa, Ontario
This bright and spacious end unit features an open-concept layout, with the living, dining, and kitchen areas seamlessly connected, making it perfect for entertaining or everyday comfort. Step out onto your private balcony, ideal for grilling or simply relaxing outdoors. Enjoy hardwood flooring throughout the main level, with cozy carpet in the primary bedroom on the main floor for added warmth. The kitchen includes a peninsula with an overhang for seating and a walk-in pantry for ample storage. The main-floor bedroom serves as a spacious primary suite, complete with a walk-in closet. It is conveniently located near a luxurious full bathroom featuring a soaker tub and separate shower. An inside entry from the garage leads to the fully finished basement, which includes a second bedroom (or ideal home office), a utility closet, a deep storage closet, and a dedicated laundry area with a new washer & dryer. The basement features new laminate flooring, adding both style and durability. Additional Features: NO pet restrictions, perfect for animal lovers! Above & below grade approx. 1412.41 sq.ft., Garage 2.90m x 5.79m. Tandem parking space for 2 cars, Condo-managed snow removal & lawn maintenance, Window coverings included, Utilities: Water: approx. $672.49/year (2024), Hydro: approx. $84/month, Gas: approx. $68/month, Tankless water heater rental: $50/month. Located near the Rideau River, beautiful parks, and local shops, this home offers both comfort and convenience in a highly sought-after neighborhood. Don't miss the 360 iGuide tour. See attachment for additional information. 24 hrs irrev on all offers. (id:50886)
Royal LePage Team Realty
14 Avon Drive
Hamilton, Ontario
Nestled among mature birch and maple trees in one of Dundas' most desirable enclaves, The Avon House is a rare residence inspired by the warmth and craftsmanship of a mid-century Austrian villa. A graceful blend of natural stone, stucco, and wood detailing defines the exterior's distinctive Alpine character, while the surrounding landscape offers privacy and tranquility just minutes from downtown Dundas and the escarpment trails. Inside, the home welcomes you with custom wood-trimmed windows and doors, hardwood flooring, and a statement stone fireplace anchoring the living area. The kitchen captures the timeless charm of a 1950s villa-solid wood cabinetry with black wrought-iron hardware, where every corner is thoughtfully used showing a blend of artisan detail with everyday function. The level provides flexible space for recreation, a home office, or guest quarters. Outdoors, layer armour-stone, perennial gardens reveal the care and creativity of a meticulously planned landscape; a gardener's and nature lover's dream. A truly distinctive home where European Spirit meets Dundas Soul-offering serenity, craftsmanship, and enduring character. (id:50886)
Royal LePage Terrequity Realty
77760 Juanek Avenue
Mexico, Ontario
Discover your tropical escape in TULUM! Ophelia Tulum Condominiums, where comfort meets modern design. This charming 375 sqft studio offers a well-distributed space with a kitchenette, a full bathroom, and a private outdoor space. Perfect for a vacation getaway or investment opportunity, AIRBNB friendly. Enjoy exclusive access to premium common areas, including a lush garden, swimming pool, jacuzzi, gym, restaurant, laundry facilities, and co-working offices. With 24-hour security, CCTV, and private parking, Ophelia Tulum ensures peace of mind and convenience in one of Tulum's most desirable locations. Experience the perfect balance of relaxation and sophistication in this beautiful coastal community. TAXES NOT YET ASSESSED (id:50886)
Century 21 Leading Edge Realty Inc.
150 Queen Street
Middlesex Centre, Ontario
Welcome to 150 Queen Street in Komoka. This detached 2 storey, 3 bedroom, triple car garage, home is situated across from Komoka Park and the Optimist Recreation Centre. Only 8 years young, the house offers a stunning foyer opening to soaring, double height ceiling in the living room. The open kitchen, dining and living space is bright and has dark engineered hardwood and tiled floors throughout the main level. Benefit from a spacious mud room with laundry and garage access. Upstairs, you'll find 3 good sized bedrooms with the master benefiting from a 4 piece ensuite and walk in wardrobe. The 2nd storey loft offers a place to gather and serves as an additional living area, bedroom or reading retreat. The walk out basement is unfinished and has 2 egress windows allowing potential for additional bedrooms or large recreation area. Minutes from shopping, dining, trails and Parkview Elementary School, Komoka has so much to offer as a small community 5 minutes from London. (id:50886)
RE/MAX Centre City Realty Inc.
A906 - 1655 Carling Avenue
Ottawa, Ontario
Move in on NOVEMBER 1ST and receive ONE MONTH FREE RENT! This 1-bedroom unit features large windows, sleek quartz countertops, and premium luxury vinyl flooring with high-end built-in appliances, including an integrated microwave/hood fan, dishwasher, stove/oven, and refrigerator in the kitchen. IN-SUITE LAUNDRY adds convenience. Relax in the spa-inspired bathroom with a deep soaking tub. Residents have access to world-class amenities, including a state-of-the-art fitness center, yoga studio with complimentary classes, a rooftop terrace with an entertainment lounge and outdoor grilling stations, a resident lounge & club room, co-working spaces, a game room, and secure bike storage. Parking/EV Parking and locker options available at an extra cost. Don't miss this exclusive opportunity schedule your tour today and discover luxury living at Carlton West. Unit in the virtual tour is the 1-BR model unit. (id:50886)
Royal LePage Team Realty
131 Steeplechase Way
Waterloo, Ontario
Welcome to this beautiful just 8 years old Ready to Move in Detached home in the sought after neighbourhood of Waterloo, perfectly situated on a scenic Premium Ravine Lot Backing On Green Space offering unmatched privacy and views of nature. This home features 9-ft Ceilings On Main Floor, Four spacious bedrooms, ideal for families seeking comfort and functionality. The heart of the home boasts an open concept layout with upgraded large windows that flood the living space with natural light. Walkout to the huge deck overlooking the Ravine create the perfect outdoor retreat for relaxing and entertaining. Spacious kitchen, living, dining. Separate Entrance to home Through Garage, Laundry on Second Floor for added convenience. Spacious walkout basement with endless possibilities - design your dream space with natural light. Ideal for adding extra space, recreation area, rental potential or in-law suite. Close To University Of Waterloo, Steps to prestigious Kiwanis Park, minutes drive to Highway 85, St Jacobs market, shopping, Great schools. Don't miss the opportunity to own this amazing home in one of the desirable location. (id:50886)
Century 21 People's Choice Realty Inc.
38 Alden Rd
Sault Ste. Marie, Ontario
Well-kept 3-bed, 2-bath semi in the A Patch in the City's West End. Ready for its new family to make years of memories. With a new patio door in the dining room and a new roof! Don't wait - call today for your private viewing! (id:50886)
Royal LePage® Northern Advantage
1393 Claymor Avenue
Ottawa, Ontario
Great opportunity for a family or students! This is a well appointed, spacious 4-bedroom semi detached house plus another 2 bedrooms in basement with 3 full bathrooms nestled on end unit in Courtland Park/Rideau View. The location is unbeatable: near Carleton University; Mooney's Bay, Hog's Back, & Vincent Massey Parks; Dow's Lake; the Rideau Canoe Club; & schools, shopping, transit, & dining. The 4 bedrooms are all on the upper level w/ a full bath & linen closet. The main level includes a a sun-filled south-facing living room, a neat-in kitchen. The lower level includes two bedrooms room which can be used as recreational rooms, full bath, & laundry room.*For Additional Property Details Click The Brochure Icon Below* (id:50886)
Ici Source Real Asset Services Inc.
A4 - 190 Century Hill Drive
Kitchener, Ontario
Welcome to A4-190 Century Hill Drive a beautiful townhouse nestled in a desirable, modern complex that blends style, comfort, and convenience. Step into the heart of the home: a sophisticated kitchen featuring crisp white cabinetry, gleaming granite countertops, elegant tile flooring, and a chic subway-tile backsplash. Premium stainless steel appliances elevate the space, while a walk-in pantry ensures ample storage. A large window above the sink fills the room with natural light, creating a bright and welcoming atmosphere. The dining area has a view of the parking lot. Adjacent to this space, a converted bonus room offers a cozy retreat with a large window and direct access to your private balcony, perfect for morning coffee or evening relaxation. Upstairs, on the second level, is a versatile study area with the ideal setup for a home office or study zone, while the upper-level loft adds even more flexibility, whether as a reading corner, creative space, or quiet escape. The spacious primary bedroom is a sanctuary, illuminated by two large windows and complemented by a generous walk-in closet. A second well-sized bedroom and a beautifully finished 4-piece bathroom with an expansive vanity and shower/tub combo complete the upper level. The location includes quick access to Highway 401 and Conestoga College, perfect for commuters and students alike. Nature lovers will appreciate being just steps from Steckle Woods, offering scenic trails and peaceful surroundings. With shopping, dining, and parks nearby, every convenience is within reach. (id:50886)
RE/MAX Real Estate Centre Inc.
128 - 404 King Street W
Kitchener, Ontario
Trendy Loft Living in the Heart of Downtown Kitchener. Step into Kaufman Lofts and experience a rare blend of historic charm and modern style. Once home to the iconic Kaufman Shoe Factory, this landmark building has been reimagined into one of Kitchener-Waterloos most sought-after loft conversions. Unit 128 welcomes you with soaring 13' ceilings, striking black-framed windows, and polished concrete floors that highlight the buildings industrial roots, while a fresh kitchen and newer appliances add a sleek, contemporary touch. Natural light floods the open-concept floor plan, and a Juliette balcony brings the downtown energy right to your living space. Perfect for professionals, university students, or downsizers who want to be at the center of it all, this loft offers unbeatable access to Kitchener's thriving tech hub including Google just steps away as well as the city's best restaurants, cafés, shopping, and nightlife. With the LRT right outside your door, commuting is effortless, and you're just minutes from the GO Station and Highway 7/8. Practical perks include an owned parking space, a same-floor storage locker, and a bike storage room. Whether you're buying to live or to invest, Unit 128 offers the best of downtown living in one of the regions most stylish addresses. (id:50886)
Real Broker Ontario Ltd.
48 - 19 Macpherson Avenue
Kingston, Ontario
Welcome to this meticulously maintained 2-story townhouse condo, ideally situated in a central city location. This home features a recently upgraded exterior with new siding, fascia, downspouts eaves and soffits, showcasing a contemporary color scheme that enhances its curb appeal. Step inside to find a bright and inviting galley-style kitchen perfect for casual dining, featuring ample space and functionality. The kitchen seamlessly opens to an open-concept dining and family room, creating an ideal setting for entertaining or relaxing. This living space also grants access to a private back patio, perfect for outdoor enjoyment. A conveniently located 2-piece bath is situated on the main level for guests. Rarely available in this style of unit, you're offered 4 spacious bedrooms, providing space for family, guests, or a home office. The upper level is completed by a spacious full 4-piece bath. The lower level features a versatile rec room, providing developable space that can be customized to fit your lifestyle. It also includes additional storage and a laundry area for convenience. This unit comes with a single car garage, featuring full-size front and back doors for easy garden access, plus a private driveway with parking for up to 3 vehicles. This well-managed condo offers peace of mind with water included in the condo fees, and pet ownership is permitted with some restrictions. Enjoy the benefits of central living with nearby amenities, while returning home to a tidy, inviting atmosphere that's been very well cared for. This home combines comfort, space, and style-ready for you to move in and enjoy! Don't miss your chance to view this exceptional townhouse condo! (id:50886)
RE/MAX Finest Realty Inc.
53 Meagan Lane
Quinte West, Ontario
Open House Saturday, November 8, 1-3. Welcome to this beautifully finished 2 year old home in the quiet community of Frankford, within walking distance to the Trent River and hiking trails, minutes to the 401, Belleville, CFB Trenton, golf courses and beach access! Still covered under Tarion Warranty, this property offers the best of both worlds. Like new condition with loads of upgrades already completed. Inside, you'll find three bedrooms, three washrooms, 9 ceilings, pot lights, and a vaulted ceiling in the living room that enhances the open concept layout. A stylish shiplap feature wall surrounds the fireplace, creating a warm and inviting focal point. The kitchen includes an 8 ft. island, quartz countertops and a wall of elegant glass-front cabinetry. The main floor laundry is complete with cabinets for added storage and functionality. Enjoy the outdoors in your private, fully fenced backyard, complete with a 10x12 deck, steel all-season gazebo, a second patio, perennial gardens, and no neighbours behind. The front interlocking stone walkway adds curb appeal, and the 200 amp electrical service offers peace of mind for future needs. A move-in ready home that's better than new. Don't miss this one! (id:50886)
RE/MAX Impact Realty
37 Bradley Boulevard
Clarington, Ontario
Discover this beautifully crafted, move-in-ready residence in sought-after Mitchell Corners-designed with flexibility, comfort, and modern living in mind. Main Home Highlights: Enjoy cooking and entertaining in the stunning, fully renovated kitchen featuring quartz countertops and backsplash, dovetail soft-close cabinetry with pot drawers, an oversized centre island with breakfast bar, and a convenient built-in beverage station and microwave. Culinary enthusiasts will love the 48" 6-burner KitchenAid gas range, elegant hood fan, and sleek 42" flush-mount KitchenAid refrigerator.A bright main-floor office makes working from home effortless, while the open-concept family and dining areas create a warm and inviting space for everyday living and hosting guests.The spacious primary suite offers a spa-inspired ensuite complete with a luxurious soaker tub and oversized shower. A private bonus room off the primary provides endless options-whether you need a nursery, fitness room, dressing space, or cozy retreat. Three additional bedrooms complete the main home .Flexible Additional Living Spaces: The lower-level suite features a private double-door entrance, a modern kitchen with quartz counters and breakfast bar, a large bedroom, plus an office/den that can easily serve as a second bedroom. Above the garage, a charming loft apartment includes a one-bedroom layout and three-piece bathroom-perfect for extended family or guests. Outdoor Living & Entertainment: Step outside to an expansive backyard designed for fun and relaxation. Enjoy the above-ground pool with surrounding composite deck, offering durability and low maintenance. With plenty of open yard space, it's ideal for children, pets, gardening, or outdoor entertaining.This property truly checks every box for families needing space, flexibility, and multi-generational options. Zoning permits two accessory dwelling units (ADUs)-a rare opportunity! (id:50886)
Coldwell Banker 2m Realty
14 - 1759 King Street E
Hamilton, Ontario
Welcome to King's Forest Apartments. This one-bedroom co-operative apartment gives a spacious feel with the open concept Liv Rm, Din Rm & Kitch and plenty of natural light throughout. The Kitchen offers plenty of cupboard and they have been space and has The unit offers a very generous sized bedroom and 4 pce bath with walk-in tub. This home offers a great amount of space for a 1st time home buyer or an empty nester. This property offers a private storage locker, laundry facilities, and a quiet relaxing outdoor space. Best of all it is located near ALL conveniences, ideal for commuters just minutes to transit and hwy access. (id:50886)
RE/MAX Escarpment Realty Inc.
411 The Thicket
Mississauga, Ontario
Enjoy the Lakefront life of Port Credit! Nestled in a private cul de sac with a 5 min walk to Lake Ontario & the Great Lakes Waterfront Trail you will find your new home! Commuters; this is the place you have been waiting for! Quick access to buses, Port Credit & Long Branch GO. Steps to Port Credit shops and restaurants. No need to worry about parking; just walk right over. Walking distance to sought after schools including St. James, Mentor, Port Credit , Cawthra, St. Paul & Blythe. This beautiful 2 storey home has been professionally renovated using quality finishes thru-out. Boasting almost 3000 sq ft of living space; this home is ready to move into and enjoy family living and entertaining. Entering this home you will be impressed with a stunning new staircase leading to a completely renovated 2nd floor consisting of 4 large bedrooms with new engineered hardwood floors, new doors and casings, 2 fully renovated washrooms and an abundance of closet space. The main floor features a lovely living room area overlooking the dining room which extends to a eat-in kitchen area with newer high-end MIELE appliances, new Corian countertops and backsplash. A cozy Family room features an open concept to the kitchen & a warm wood burning fireplace. The lower level includes the same quality finishes with a large cozy recreation area, fireplace, extra bedroom, 3 pc washroom and tons of storage space. Outside entertaining is super functional with a new over sized patio deck. The backyard features a width of 83 ft; so lots of room for kids to kick the soccer ball. The front yard features beautiful stone driveway and front patio so you can watch the kids play street hockey. Windows and Doors( 2020 ) with transferable warranty, Furnace (2022), AC(2015), Basement reno (2022),Driveway and front Patio(2022), Staircase(2021), 2nd Floor Reno (2021), Kitchen counter (2019), Kitchen appliances (2019), Front patio and driveway (2022), Back Fence (2022), Back deck(2025) (id:50886)
Sutton Group Elite Realty Inc.
931 Syndenham Lane
Milton, Ontario
Absolutely Stunning, Spectacular Mattamy-built 5-bedroom Luxury Home Nestled in the Heart of Rapidly Growing Milton, Backing Onto a Private Lush Ravine. Features Gleaming Top Quality Hardwood Floors Throughout The Entire House, Open-Concept Layout, Top-of-the-line Stainless Steel Appliances, Sub-Zero Double Door Fridge, Wine Cooler, Built-in S/S Microwave, Built-in S/S Oven, Counter Top Stove, Built-in S/S Dishwasher, Backsplash, Granite Countertops, Centre Island, Two Sided Gas Fireplace, Bow Windows, Crown Moulding, Entire House Was Freshly Painted Recently, Jack and Jill 5 Piece And Jack and Jill 4 Piece Ensuite. Many Pot Lights. 5 Piece Ensuite with Hot Jacuzzi Tub in Master Bedroom, Huge Walk-In Closet, Upstairs Balcony. **Hardwood Stairs Extend All The Way Down To The Basement Landing Area. ** Huge Tiered Deck, Perennial Garden, Professionally Landscaped. List goes on and on..... Minutes to Milton Go Station, Milton Hospital, Wilfrid Laurier University campus, Conestoga College, Milton Community Park & Sports Centre. Quick Access to Hwy 401, 407. Close to All Amenities. A Rare Opportunity to Own a Luxury Ravine-lot Home in a Prime Location! (id:50886)
RE/MAX Real Estate Centre Inc.
4306 Lakeshore Road
Burlington, Ontario
Exceptional opportunity on the prestigious south side of Lakeshore Road, right next to the iconic Palette Mansion. This beautifully renovated 3+2 bedroom, 3-bathroom bungalow offers over 3,400 sq. ft. of finished living space and a flexible layout ideal for downsizers, multigenerational living, or income potential.The main level boasts 3 spacious bedrooms, including a private primary suite with a generous walk-in closet and a spa-like 5-piece ensuite. The gourmet kitchen, elegant dining area, and sun-filled living room with fireplace create an inviting space perfect for both everyday living and entertaining.The fully finished lower level features a separate entrance, large family room with fireplace, wet bar, 2 additional bedrooms, and a full bath a perfect setup for extended family, guests, or rental use.Enjoy multiple outdoor living areas, including a welcoming front patio and a private side terrace, ideal for alfresco dining or quiet moments. The smart L-shaped layout enhances privacy and natural light, and the inside-entry garage adds convenience.Located in one of Burlingtons most desirable school districts and just steps to the lake, parks, trails, and all amenities this is Lakeshore living at its best! (id:50886)
RE/MAX Escarpment Realty Inc.
4834 Capri Crescent
Burlington, Ontario
Beautifully Maintained Freehold Townhome in Alton Village - Burlington's Top-Rated School District! This bright and move-in-ready 1348 sq. ft. home offers 3 spacious bedrooms, 2.5 bathrooms, and a finished basement with approx 460 sqft. of additional living space. A large covered porch and double door entry welcome you into the main floor boasting hardwood flooring and a stylish kitchen with marble countertops, stone backsplash, and maple cabinetry.Freshly painted throughout, the home features a primary suite with a large walk-in closet and a 4-piece ensuite. Two additional bedrooms share a well-appointed main bath. This home offers a private backyard with no houses behind and backs onto a walking path leading to a dog park, nature ponds, sports fields, and a community recreation centre/library. Perfect for families and first-time buyers alike, this home is ideally located close to Hwy 407, major retail shopping and restaurants, excellent schools, parks, the GO Station, and public transit. Lovingly cared for and in exceptional condition - this is a must-see home! (id:50886)
RE/MAX Real Estate Centre Inc.
204 - 8 Main Street S
Brampton, Ontario
Welcome to 8 Main Street South, this One Bedroom + Den apartment is situated in Downtown Brampton's Excellent Location! Beautiful Laminate Flooring Throughout with Arched Windows and an Open Concept Floor Plan. Walking Distance to Many Local Amenities, Shopping, Transit And Major Highways. There is always something going on at Downtown Garden Square, Catch A Show At Rose Theatre, or take a stroll through Gage Park and a skate during winter months! Please note there is no available parking in this building. Thank you. (id:50886)
RE/MAX Experts
66 Studebaker Trail
Brampton, Ontario
Absolutely stunning... Pride of ownership, Modern 3 bedroom semi-detached with a bright and spacious floor plan. This well-designed layout features engineered hardwood and laminate floors throughout, Large eat-in kitchen with w/o to large size wooden deck, Master features his and her closets with a 4pc ensuite. Fully renovated, new roof in 2025, new stainless-steel appliances. A must -see home. Move in condition. This home shows beautifully & comes loaded with all the extras. Fridge, Stove, Dishwasher, Washer and Dryer. All Elf's and window coverings. Book your appointment today!!! Basement is approximately 8 feet high ceiling and can be finished with separate entrance. The house is close to mount pleasant go station and near by all new developments. (id:50886)
Homelife/miracle Realty Ltd
1197 Birchview Drive
Mississauga, Ontario
From time to time, a home is listed that stands out. Experience the charm & character of this fully redesigned Cape Cod home, nestled on a beautiful lot on highly desirable Birchview Drive in Lorne Park. Over 2500 sq ft of above grade, finished with the highest quality materials & crafted millwork. Featuring a Perola Kitchen with solid wood cabinetry, Caesarstone countertops, built ins, glass display cabinets, storage hutch, soft close drawers & pull outs, hidden pantry & under cabinet lighting. The main floor has a functional layout with a warm welcoming foyer with 2 custom built in coat closets & a library/office with French doors featuring solid wood bookcases, gas fireplace & custom mantle. The entire home is highlighted by beautiful rich hardwood floors, craftsman doorcasings, oversized baseboards & mouldings. The Sunken Family room has a wood burning fireplace, picture windows, 10ft coffered ceilings & glass doors opening out to the covered deck & backyard. Natural light fills this elegant home while oversized picture windows that frame the dense mature evergreens, flowering tree canopy and perennial gardens from every room. Multiple covered decks & sitting areas linked by stone walkways provide outdoor areas to enjoy the tranquility & privacy of this extensively landscaped property. Upstairs the primary bedroom retreat features a vaulted ceiling, 3 skylights, Juliette balcony, His & Her closets & a 5 piece, spa like ensuite, 3 additional bedrooms, a reading nook, laundry closet and a main bathroom with pocket doors. The basement has hardwood & above grade windows, cold storage & a laundry room as well as a cozy recreation room with gas fireplace, & a gym equipped with rubber flooring.The oversized detached garage provides ample parking for 2 cars, storage & workshop area with side entrance, electric garage door opener, 200 amp electrical service. Short walk to schools, shops, Lake & easy access to QEW & GO. A home like this rarely comes along! (id:50886)
Sutton Group Quantum Realty Inc.
26 Tangleridge Boulevard
Brampton, Ontario
Welcome to This Stunning 4 Bedroom Home Located in the Family Friendly Sandringham-Wellington Neighborhood! Features Double Door Entry, 9 ft Ceiling on Main Floor, Kitchen w/Upgraded Cabinets and Granite Counters, Stunning Hardwood Floors w/Matching Stairs, Pot Lights, Crown Moulding & a Spacious Garden Shed. Includes a Spacious Loft on 2nd Floor, Finished Basement with Two Entrances, 2 Bedrooms, Study Room, Kitchen & Full Washroom, Separate Side Entrance Built by the Builder. Basement Total Area 1155 Sq.Ft (MPAC) Built on a Wide Lot with Beautiful Interlocking in the Front and Back Yard. Driveway can fit 5 Cars very easily in the addition to 2 Cars in the Garage. Potential Income Property. Don't Miss Out on this Incredible Home! (id:50886)
Tri-City Professional Realty Inc.
1587 Hallstone Road
Brampton, Ontario
Elegant detached home in prestigious Streetsville glen. This is stunning detached home offers luxury space and privacy in the highly Streetsville glen neighbourhood. Step in to find living room with fireplace and higher ceiling.9 feet main floor ceiling .a private office beautiful kitchen marble counter top. Pot lights main floor and upstairs. family room, spacious master bedroom ensuite and large walk out closet. Interlocking driveway and professionally landscaped back yard with interlocking , finished basement. (id:50886)
Homelife Silvercity Realty Inc.
Ph 17 - 372 Highway 7 E
Richmond Hill, Ontario
Exceptionally rare 2-STOREY, PENTHOUSE, 3+1 bedroom, 3 washroom luxury condo with 2 side-by-side full parking spots! A huge 1,190 sqft suite with this unique combination of premier features will not be seen for a long time - especially in this highly desired Leslie & Highway 7 neighbourhood in the heart of Richmond Hill. True floor-to-ceiling windows (no bulkheads!) with clear panoramic blue-sky views allow sunlight to soak into every room. The large private penthouse terrace does not have a canopy above (top-floor perks), which allows for better views, and even more natural light in the home. Offering countless features & upgrades, highlights include: 2 parking spaces; 1 locker; 9-foot main floor ceilings; hardwood floors throughout; spacious den/office room; custom built-in closet organizers; walk-in primary closet; custom zebra blinds; modern light fixtures; 4 custom accent walls; premium stainless steel appliances; marble countertops; upgraded bathrooms; double undermount kitchen sink; etc. Excellent amenities including: concierge & security; visitor parking; rooftop garden + patio; gym; golf simulator; sauna; hot tub; party room; ping pong room. Absolutely premium school zone: Doncrest PS (ranked top 2.2% provincially); Thornlea SS (top 3%); Alexander Mackenzie HS (top 5.6%); etc. Perfectly convenient central location: 4 min to Highways 404 & 407; 10 min to Highways 401 & 400; Hwy 7 Viva BRT at doorstep. Lifestyle: located right at the food mecca of Richmond Hill; minutes to 2 Costcos, T&T, Wal-Mart, First Markham Place, Hillcrest Mall, Main Street Unionville, Yonge Street, etc. Many green spaces: Valley View Park & Trails; Vanhorn Park; Observatory Hill, Pomona Mills Park; German Mills Settlers Park; etc. (id:50886)
Jdl Realty Inc.
10 - 90 Esna Park Drive
Markham, Ontario
1,572 sqft commercial condominium unit. Great location, minutes from the 404 and 407 Highways. Rear drive in door. Rooftop HVAC units which heats and cools the whole unit. 3 office rooms total approximately 350sqft. 1 washroom. Majority of unit open. Window above the rear doors lets lot of light to both the front offices and the rear workspace. Current tenant lease expires November 17, 2025. (id:50886)
Keller Williams Realty Centres
225 Elka Drive
Richmond Hill, Ontario
Lovingly Maintained Gem in a Prime Location! Offered for the very first time by the original owner, this charming home provides incredible value at an affordable price. Perfectly situated in the heart of a vibrant community and surrounded by coveted, top-rated schools, you will enjoy unbeatable convenience with public transit, the GO Station, shopping and restaurants all within walking distance. Cared for with love over the years, this home exudes warmth, character, and pride of ownership throughout. A wonderful opportunity to preserve the charm of the nostalgic finishes such as hardwood flooring and crown moulding or to transform it into a dream modern space. The lower level with separate entrance is complete with a kitchen, bedroom and full bathroom, providing an excellent opportunity for multi-generational living or the possibility of an income suite. This home sits on a highly desirable, tree lined street in a family-friendly neighbourhood within walking distance to beautiful parks, trails, recreational amenities and green spaces. Those looking for their next family home will appreciate access to schools such as Bayview Secondary (IB program), Crosby Heights as well as Michaëlle Jean & Beverley Acres (French Immersion). Those looking to make a smart investment take note of the excellent commuter location, duplex and renovation potential. Don't wait! Take advantage of this incredible opportunity. (id:50886)
RE/MAX Hallmark Chay Realty
115 Simonston Boulevard
Markham, Ontario
Welcome to the sought-after and vibrant community of German Mills. Sun-Filled 4 Bedrooms Detached Home, Spacious Rooms And Excellent Layout. Home is situated on a Wide 50 foot Lot, Semi-Finished Basement with 2 additional bedrooms, 1 bathroom, living room, SEPARATE ENTRANCE, and a Kitchen set up ready for you to add cabinetry and appliances. This potential basement apartment could rent for approximately $2,500/Month, Private Backyard with Spacious Deck and a a large swimming pool! Close to Everything: Parks, Top Ranking Schools (German Mills P.S. 8.3 rating & Thornlea Secondary School 8.5 rating) Highway 404 and 407, Plaza, Supermarket, Parks, etc. (id:50886)
Century 21 Leading Edge Realty Inc.
102 Mactier Drive
Vaughan, Ontario
An incredible opportunity in the beautiful Community of Kleinburg. Welcome to 102 Mactier Drive, a beautifully maintained detached home located in a quiet, family-friendly neighborhood. This charming property offers 3 plus 1 generously sized bedrooms, 3 bathrooms, BASEMENT APARTMENT WITH SEPARATE ENTRANCE, perfect for additional income! This home also offers spacious living areas, a modern kitchen with updated appliances, and a private backyard perfect for entertaining or relaxing. This home is ideal for families looking to enter the Kleinburg community and exclusive market. The property is conveniently situated near local schools, parks, and shopping centers, making it an ideal choice for anyone looking for both comfort and convenience. Don't miss out on the opportunity to make this your dream home! (id:50886)
Century 21 Leading Edge Realty Inc.
12 Glenview Drive
Aurora, Ontario
This Modern Backsplit is Tucked away on a quiet street. Thoughtfully reimagined, redesigned and rebuilt from top to bottom with the finest quality materials, the home is unassuming and blends seamlessly with its surroundings while offering a fresh modern take on living & entertaining. Step Inside to a soaring vaulted foyer and striking floating staircase that set the tone. The open-concept design flows effortlessly from the front living room with its dramatic overlook, to the heart of the home. The chefs kitchen has an 11-foot island, marble backsplash, and top-of-the-line appliances and separate side yard access to BBQ all make cooking and entertaining a joy. The adjoining dining space easily hosts large gatherings, while the family room with its Rumford wood-burning fireplace, oversized windows, and walkout-invites you to relax or entertain against the backdrop of a completely private backyard, lush and inviting year-round. Two bedrooms sit on the upper level, including a generous primary with a large walk-in closet and ensuite. The main floor office doubles perfectly as a third bedroom or den. The home also features a second full bathroom plus two powder rooms for convenience. The lower level continues the theme of smart design with a spacious laundry, a rec room complete with built-in Murphy bed for overnight guests, and plenty of accessible storage including a large crawl space for long-term essentials. Direct access from the two-car garage adds to everyday ease. From casual living to sophisticated entertaining, this home was designed to do it all-while keeping comfort, privacy, and style front and center. Come have a look for yourself! (id:50886)
Royal LePage Your Community Realty
607 - 9000 Jane Street
Vaughan, Ontario
Welcome To Charisma Condominiums By Greenpark! This Sought-After 2 + 1 Bedroom, 2 Bath Suite Offers 1,008 Sq. Ft. Of Stylish Living Plus A Private BalconyA Perfect Entertainers Retreat In One Of Vaughans Most Vibrant Locations. Step Inside To Discover A Bright, Open-Concept Layout With 9' Ceilings, Floor-To-Ceiling Windows, And Abundant Natural Light. The Modern Chefs Kitchen Features Stainless Steel Full-Size Appliances, Including A Fisher & Paykel Refrigerator, Kitchenaid Stove And Dishwasher, A Stainless Steel Undermount Farmhouse Sink, And Gooseneck Faucet With Vegetable Spray. The Center Island With Seating For Three Makes Dining And Entertaining Effortless. Enjoy Designer Finishes, Beautiful Flooring, And Custom Window Coverings Throughout. The Unit Includes 1 Parking Space And 1 Locker For Added Convenience. Charismas Exceptional Amenities Elevate Everyday Living From Its Family Dining Room, Bocce Courts, And Billiards Room To The Wi-Fi Lounge, Outdoor Pool, Wellness Centre, And State-Of-The-Art Fitness Club With Yoga Studio. Perfectly Located, Youre Just Steps To Vaughan Mills Shopping Centre, Public Transit, And Minutes From Highways 400 & 407, Canadas Wonderland, The Vaughan Metropolitan Centre, Cortellucci Vaughan Hospital, And An Array Of Boutique Shops, Restaurants, And Trendy Cafés. Experience Luxurious Urban Living At Its Best Charisma Is Where Lifestyle Meets Convenience. (id:50886)
RE/MAX Premier Inc.
55 Glensteeple Trail
Aurora, Ontario
Welcome to 55 Glensteeple Trail an extraordinary executive residence where timeless elegance meets modern luxury in one of Auroras most sought-after communities. This 3,576 sq. ft. home (above grade) sits proudly on a premium 49 ft x 118 ft lot and offers a thoughtfully designed layout with 4 spacious bedrooms plus a dedicated den and 3.5 bathrooms. There are soaring 10-foot ceilings on the main level and 9-foot ceilings on the second floor and basement, with custom walnut engineered hardwood and tile throughout. At the heart of the home, the chefs kitchen impresses with premium Thermador appliances, ceiling-height cabinetry, dual sinks, and a butlers pantry with a wine fridge. The living area adjacent to the kitchen provides ample space for seating arrangements as well as a custom limestone fireplace, specialized wall-detailing and fluting. Upstairs, the generously sized primary suite is a true retreat, featuring a spa-like 5-piece ensuite complete with a private water closet, two separate vanity sinks, a stand-alone soaker tub, and a luxurious glass-enclosed shower. Step outside to an impressive backyard retreat designed for both relaxation and entertainment, boasting a low-maintenance composite deck with integrated lighting, a built-in irrigation system, custom stone patio, and a 98-jet 10-person hot tub. Exterior enhancements also include a gas line, composite exterior finishes, and elevated security features. Inside, comfort and convenience are elevated even further with built-in speakers and an HRV system for a fresh-air home all year round. Situated in a vibrant, family-friendly neighbourhood, 55 Glensteeple Trail is steps from excellent schools including Highview P.S. and Aurora H.S., multiple parks and playgrounds, family activities, and convenient public transit. Nature lovers will enjoy quick access to Briar Nine Park and Reserve, while essential services like Southlake Regional Health Centre, fire, and police stations are all close by. (id:50886)
Royal LePage Signature Realty
160 Grand Cypress Lane
Blue Mountains, Ontario
4 MONTH SKI SEASON LEASE WITH HOT TUB & SAUNA (December 15th - April 14th) 160 Grand Cypress Lane invites you to experience the ultimate in luxury living with your own private hot tub and cedar barrel sauna that is perfect for those crisp, snow-dusted days. This breathtaking 4,900+ sq. ft. retreat in the heart of The Blue Mountains seamlessly blends elegance, comfort, and adventure. Designed with families and entertainers in mind, the home features 4 spacious bedrooms each with beautifully appointed bathrooms, a charming loft with a storybook staircase leading up to a delightful little nook that is perfect for kids to read or enjoy their own secret hideaway. Two distinct living quarters, ideal for hosting guests or creating separate, peaceful spaces for parents and kids to enjoy some alone time. Tucked above the garage, a welcoming guest suite offers privacy and comfort, giving last-minute visitors a place to unwind and feel completely at home. Sunlight pours through the homes expansive windows, illuminating the vaulted ceilings, exposed beams, and oversized fireplace that defines the great room. The gourmet kitchen with double islands, high-end appliances, and custom finishes make every meal a celebration. Step outside into your private winter oasis with a Tiki bar, outdoor BBQ, hot tub and sauna that is the perfect place to unwind during those apres-ski evenings. From snow shoeing and skiing to simply soaking in the serenity of nature, this home places you at the center of a true four-season playground. Offering unmatched luxury, breathtaking hill views, and resort-style amenities, 160 Grand Cypress Lane isn't just a place to stay, it's where your best winter memories begin. Make this extraordinary retreat your home for the season, where every detail, even snow removal is thoughtfully taken care of so you can simply relax and enjoy the magic of winter incomplete comfort. (id:50886)
Century 21 Millennium Inc.
306 Seaton Street
Toronto, Ontario
Welcome To 306 Seaton Avenue, A Beautifully Maintained Victorian Home In The Heart Of Cabbagetown. This Charming Residence Blends Historic Character With Modern Comfort, Offering 3 Spacious Bedrooms And 2.5 Bathrooms Across A Thoughtfully Designed Layout. The Home Features Elegant Period Details, High Ceilings, And Abundant Natural Light, Creating A Warm And Inviting Atmosphere Throughout.Ideally Located, Youll Enjoy Easy Access To Transit, Parks, Shops, And Restaurants, With Downtown Toronto Only Minutes Away. Perfect For Families Or Professionals Seeking A Balance Of Character And Convenience, This Home Provides The Rare Opportunity To Experience True Cabbagetown Living In One Of The Citys Most Sought-After Neighbourhoods. (id:50886)
Royal LePage Urban Realty
53 Mikayla Crescent
Whitby, Ontario
Welcome to 53 Mikayla Crescent, Whitby! Nestled in one of Whitby's most sought-after neighbourhoods, this beautifully maintained home combines modern comfort with timeless appeal. Featuring 4+1 spacious bedrooms, 4 bathrooms and a bright open-concept layout, this property offers an ideal blend of functionality and style for today's busy families. Updated, Bright Eat-In Kitchen With Quartz Counters And B/I Appliances. Stunning Dining Room And Huge Family Room Make This Home An Entertainer's Dream. Renovated Primary En-Suite With Glass Shower, Free-Standing Soaker Tub And Heated Floors! Basement Is Complete With Wet Bar, Rec Room, Games Area, Full Bathroom And An Additional Room Perfect For An Extra Bedroom Or Den. Landscaped Front And Backyard With Interlocking Stone Walkways & Patio, Perennials, And B/I Fire Table. Main Floor Laundry With Convenient Garage Access. Truly A Must-See! (id:50886)
Cindy & Craig Real Estate Ltd.
207 - 1401 O'connor Drive
Toronto, Ontario
The Exquisite Lanes Residences! Stunning Corner Suite with South West Exposure, Open Concept Floor Plan, 2 Beds/2 Baths, Laminate Floors throughout (Grey Tones), Kitchen Boasts S/S Appliances, Moveable Island, Extended Cabinets - Perfect For Extra Storage & Counter Space, Ensuite Landry with Storage Shelving & Full Size Washer/Dryer, Open Balcony, Modern Boutique Style Condo with Resort Amenities, The Strike Club, Skyview Fitness, Yoga Centre, Skydock Lounge with BBQ's, Views of the CN Tower on Rooftop! Public Transit & Shopping @ Your Doorstep! (id:50886)
Century 21 Leading Edge Realty Inc.
410 - 2550 Lawrence Avenue E
Toronto, Ontario
Stunning 2-Bedroom 2 Full Washroom Condo Apartment In The Highly Desirable Dorset Park Neighborhood! Spacious Solarium With Lots Of Natural Lighting , Tile Flooring In Kitchen, Renovated Kitchen Upgraded Range Microwave Laundry Machines Recently Bought, Oversize Living And Dining Area, Move-In Ready Luxury Amenities, Including An Indoor Heated Pool, Fitness Center, Sauna, And Party Room. With A Dedicated Parking Spot, Ensuite Locker, And 24/7 Concierge Service, All Utilities Are Included In The Maintenance Fee, Close To Shopping Centers, Schools, Grocery Stores, Places Of Worship, And A Major Transportation Hub. (id:50886)
Homelife/future Realty Inc.
3507 Trillium Crescent
Fort Erie, Ontario
In an upscale neighbourhood this home is an absolute gem. Walking distance to the Lake Erie beach, quiet area with mature trees and breathtaking garden on this 0.403 acre. (Survey attached to demonstrate the size of the land). Over 100k spent in irrigation, lighting and landscaping. Established gardening and impressive layout of the flower beds are the dream and an inspiration. As you exit to the backyard you would step on the covered deck, stone patio and walking to the fire pit you would experience the depth of additional 100 feet wooded walkway through a little forest within your property. Open concept and close to 3000 sf. finished living space with upgraded amenities, light fixtures and unobstructed layout opens up many possibilities for enjoyment, relaxation and comfort. Large windows, skylight and glass doors allow for much light and at the same time incorporating garden view for a pleasing scenery. Master on-suite with wardrobe closets on both side, 4 pc bathroom and view of the garden is the morning delight. The basement was completed by the builder for additional living space, large king size bedroom and 3 pc bathroom, ideal for in-law suite. Extra large storage room suitable for many uses or even develop an additional bedroom if needed. This house is well taken care of and maintained with utmost attention.Stone and Hardie Board siding as well concrete driveway promotes durability and quality. Nothing to do just move in and enjoy this incredible home. Club house within the immediate residential community is a voluntary membership. However if you choose to be a member you can learn about many activities, social events and entertainment available to the members of the designated community. (id:50886)
One Percent Realty Ltd.
31 Bruce Street
Cambridge, Ontario
Welcome to this historic legal duplex semi, ideally located in East Galt just steps from the vibrant and trendy Gaslight District. This side-by-side duplex is perfect for owner-occupied use with a mortgage helper or as a sharp investment opportunity, and it's offered with vacant possession for maximum flexibility. Unit 1 features two spacious upper bedrooms, a large main-floor living area with a cozy gas fireplace, a bright eat-in kitchen, main floor laundry, and a 4-piece bath. The kitchen opens to a generous covered porch and private deck, perfect for entertaining. Unit 2 also offers two bedrooms, an upgraded kitchen, cozy living space, private laundry, and access to its own charming yard. Both units have been freshly painted and feature new, contemporary, carpet-free flooring throughout. Parking is a breeze with a private driveway and four covered carport spaces. Additional updates include new eavestroughs, and all appliances are included. Located close to schools, shopping, the Grand River, walking trails, highway access, and all the amenities of downtown Galt, this property is a rare opportunity in one of Cambridge’s most desirable neighbourhoods. (id:50886)
Trilliumwest Real Estate Brokerage
31 Bruce Street
Cambridge, Ontario
Welcome to this historic legal duplex semi, ideally located in East Galt just steps from the vibrant and trendy Gaslight District. This side-by-side duplex is perfect for owner-occupied use with a mortgage helper or as a sharp investment opportunity, and it's offered with vacant possession for maximum flexibility. Unit 1 features two spacious upper bedrooms, a large main-floor living area with a cozy gas fireplace, a bright eat-in kitchen, main floor laundry, and a 4-piece bath. The kitchen opens to a generous covered porch and private deck, perfect for entertaining. Unit 2 also offers two bedrooms, an upgraded kitchen, cozy living space, private laundry, and access to its own charming yard. Both units have been freshly painted and feature new, contemporary, carpet-free flooring throughout. Parking is a breeze with a private driveway and four covered carport spaces. Additional updates include new eavestroughs, and all appliances are included. Located close to schools, shopping, the Grand River, walking trails, highway access, and all the amenities of downtown Galt, this property is a rare opportunity in one of Cambridge’s most desirable neighbourhoods. (id:50886)
Trilliumwest Real Estate Brokerage
24 Chipwood Crescent
Toronto, Ontario
Welcome to 24 Chipwood Crescent. A Beloved Family Home in the Heart of Pleasant View. Lovingly owned by the same family since 1971, this charming 3+1 bedroom, 2 bathroom home has been meticulously cared for and maintained with pride for over five decades. From the moment you step inside,you'll feel the warmth and character that make this house truly special, a place where countless memories have been made, and now ready for a new family to call it home. The main floor offers a bright,functional layout with spacious living and dining areas, perfect for family gatherings and everyday living.The finished basement with a separate entrance provides income potential or a comfortable space for extended family, a smart choice for both first-time home buyers and investors. Nestled in the quiet,family-friendly Pleasant View community, this home is surrounded by everything you need, excellent schools, parks, a community centre, public transit, and easy access to Highways 401, 404, and the Don Mills subway station. It is more than just a house, it's a home filled with history, love, and care, waiting for the next family to write their own story here. (id:50886)
Royal LePage Signature Realty

