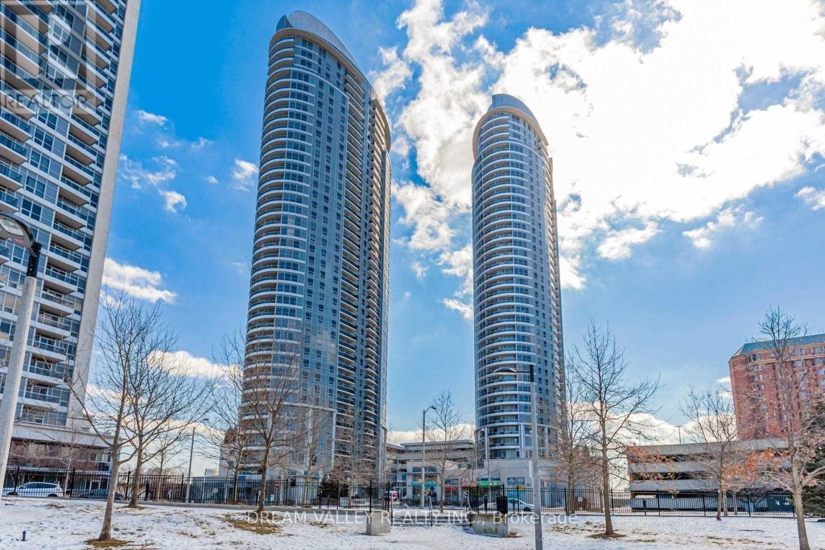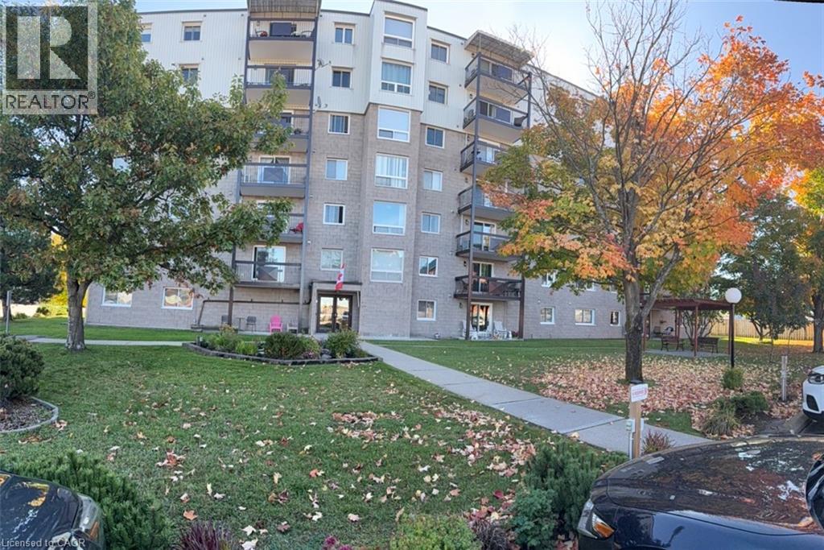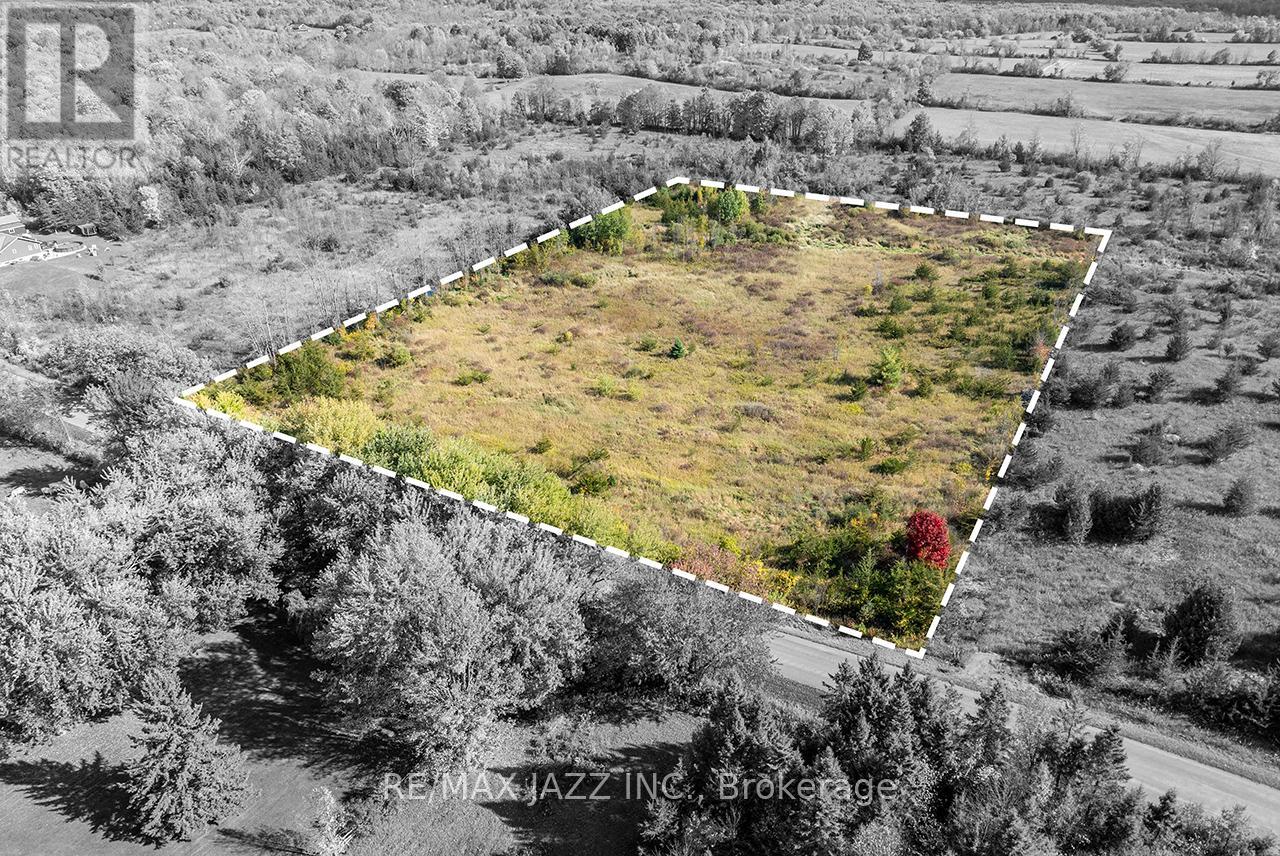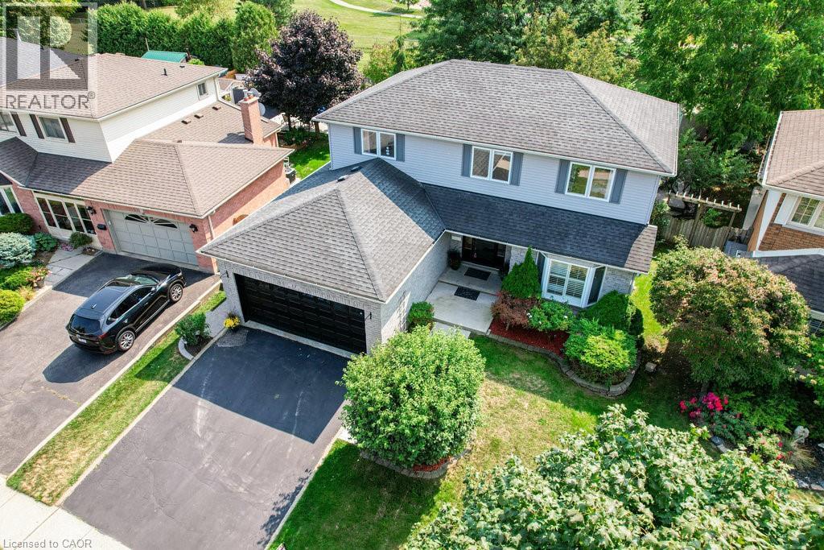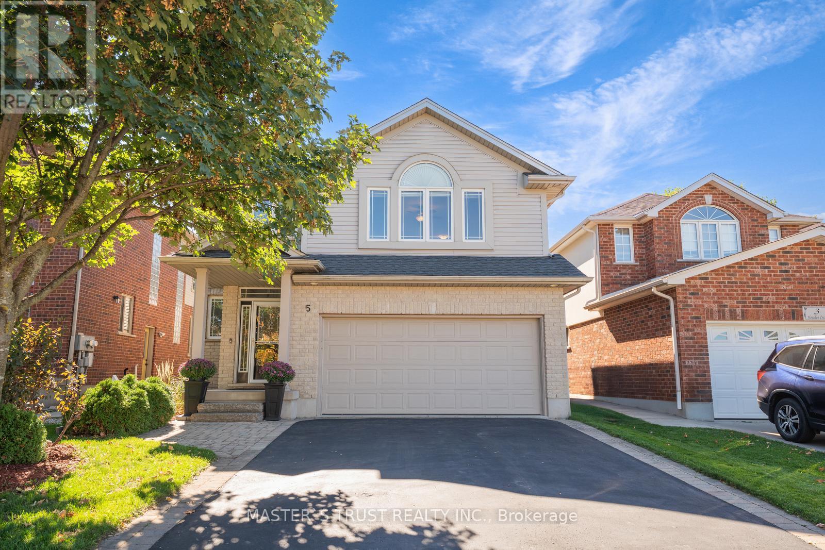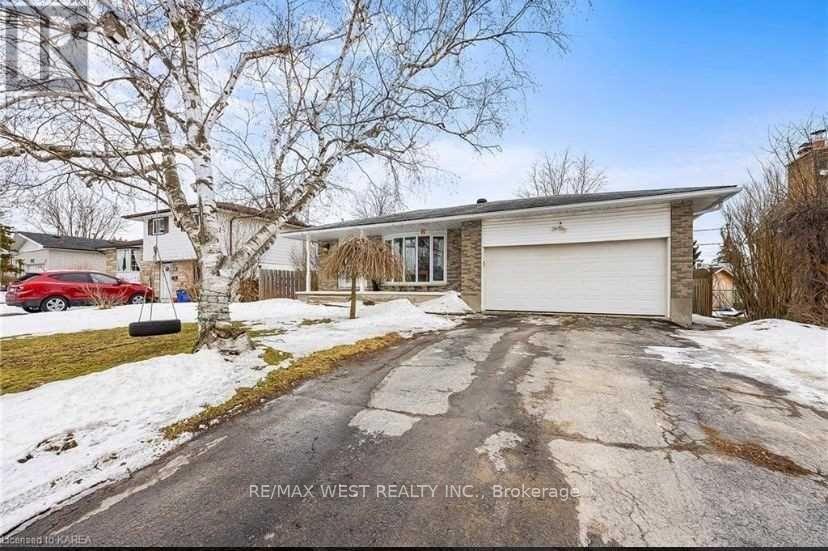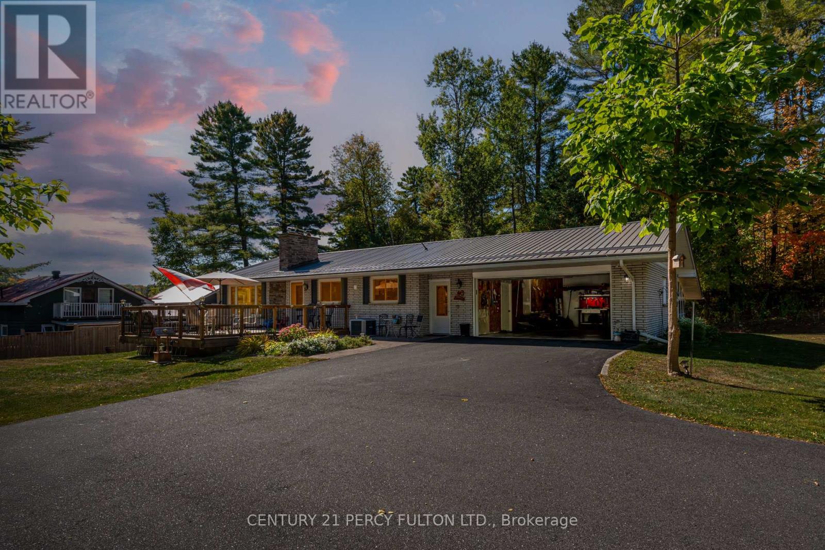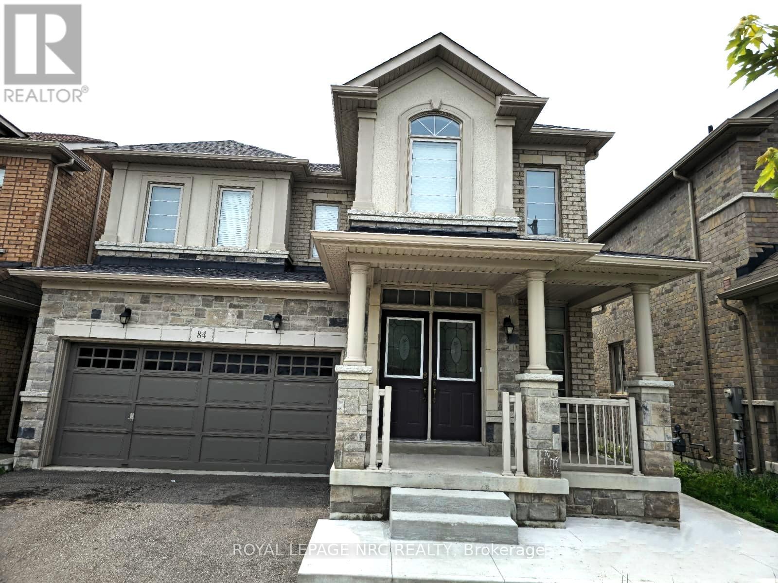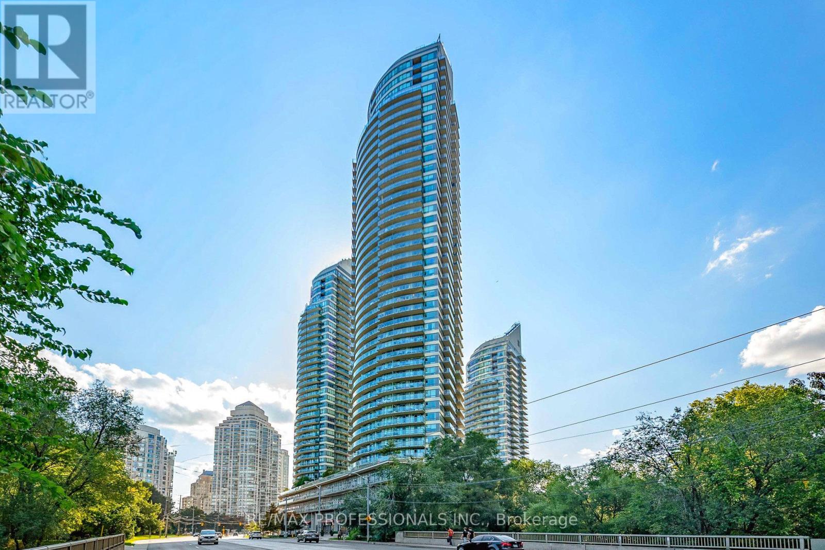14 Kincaid Lane
Markham, Ontario
High Demand Markham Neighborhood! Client Remarks 3 Bedroom +Office Semi Approx 1800 Sq Ft 9'Ft Ceiling, Oak Staircase, Stainless Appliances, Fully Fenced Backyard. Basement is NOT included. Close To Supermarket, School, Mosque, Church, Parks, Transit, Costco, Walmart, T & T Supermarket & Many More. (id:50886)
Homelife Landmark Realty Inc.
1304 - 125 Village Green Square
Toronto, Ontario
Luxurious Tridel Condo in Prime Scarborough (Kennedy/401)! Building is well managed, has low maintenance costs. UofT Scarborough, Centennial College, Agincourt GoStation, TTC, Highway 401, DVP, schools, and malls within minutes. Large windows w/ beautiful view of the south. Well kept unit ready to move in. 800+ square feet w/ 2 bed 2 full baths. Laminate flooring T/O, with S/S appliances. Building has indoor pool, hot tub, gym, sauna, party room + more. (id:50886)
Dream Valley Realty Inc.
80 Mountland Drive
Toronto, Ontario
Welcome to this Stunning Home for A Family In An Excellent Location in Scarborough! Great Neighbourhood With Top-Rated Churchill Heights Public School In 100 Meters. (id:50886)
RE/MAX Dynamics Realty
8 First Street
Mount Pleasant, Ontario
WELCOME TO 8 FIRST STREET – YOUR DREAM BUNGALOW IN THE HEART OF MOUNT PLEASANT! Nestled on a private 0.55-acre lot, this charming 3-bedroom, 2-bathroom brick bungalow is a fantastic opportunity. Thoughtfully updated with all the big-ticket items (Furnace & A/C 2021, Shingles 2020), this home is completely move-in ready. Inside, you’ll find an open-concept living space designed for both entertaining and everyday comfort. The kitchen boasts stainless steel appliances and a large island, flowing effortlessly into the dining and living areas. The renovated 5-piece bathroom (Jan 2022) with double vanity and ensuite access serves as a true retreat. Two spacious bedrooms with large windows overlooking the picturesque backyard complete the main floor. The finished basement offers even more living space, including a cozy rec room with a gas fireplace, a games room, a third bedroom with a new egress window (2024), and a stunning 3-piece bathroom with walk-in shower (Jan 2022). The updated laundry room (March 2022) is both stylish and functional, making chores a pleasure. Step outside to your private backyard oasis, complete with a bonfire area, vegetable garden, and a shed (July 2023) for extra storage. With a large driveway and ample parking, this home has it all—whether you’re raising a family, working from home, or simply craving more space. Located just steps from The Windmill, Devlin’s Bistro, Scape Spa, top schools, parks, and trails, you’ll enjoy small-town living with city conveniences close by. Don’t miss this rare opportunity—book your private showing today and make 8 First Street your new home! (id:50886)
Royal LePage Action Realty
935 Stockdale Road Unit# 305
North Bay, Ontario
Just pack your bags, lock the door, and GO! No need to worry about the roof, the basement, or your driveway while you're away when you're living the condo life - and it starts here at Suite 305 at 935 Stockdale Road. This well-maintained building is smoke and pet free and boasts a party room, elevator for accessibility , Key fob entry, and is conveniently close to shopping, dining, grocery stores, banks, pharmacy, medical building, airport and hospital. Enjoy the use of your exclusive parking spot and ample visitor parking for your guests. The suite itself is clean and meticulously maintained, and offers a generous-sized primary bedroom, guest bedroom, full bathroom with tub, laundry in-suite, spacious living and dining areas off the kitchen, a bonus sunroom,sliding double balcony doors & ductless air conditioning for your comfort. The good life starts here!. RENTAL RESTRICTIONS IN PLACE. (id:50886)
Exp Realty Of Canada Inc
156 Adair Road
Stone Mills, Ontario
This charming 5.5-acre parcel is ideally located near the historic town of Tamworth, just 25 km from Napanee and a short drive to the 401, making commuting to Kingston or Belleville a breeze. After a busy day, you can return to the serene tranquility of this beautiful retreat. A drilled well is already in place, and the property entrance has been established for easy access. With a perfect balance of tree coverage for privacy and ample open space, this lot offers an excellent foundation for your dream home. Plus, Beaver Lake is just 3 km away, providing plenty of outdoor recreation opportunities. Take the next step toward creating your ideal lifestyle! *Seller is willing to hold a mortgage (VTB) with a 25% deposit down.* (id:50886)
RE/MAX Jazz Inc.
47 Blackfriar Lane
Brantford, Ontario
Welcome to this beautifully renovated detached residence in the highly sought-after, family-friendly Brier Park community. Offering approx 3,000 sq. ft. of living space, this 3+2 bedroom, 4-bathroom home blends elegance, comfort & functionality in a scenic setting. Oak stair, new potlights &nsmooth ceiling all thru, HWD flrs, renovated baths & the list of features & upgrades goes on.. Step inside to a bright main flr featuring a welcoming foyer, hugged w oak stairs open to above, spacious living w bay window, a formal dining & a renovated chef-inspired kitchen w SS appliances, granite counters, extended cabinetry, custom backsplash & a wall-to-wall pantry. A charming circular sunroom for your breakfast gathering opens onto a backyard oasis, while the family room, with its elegant gas fireplace, offers warmth & relaxation. The main flr also includes a laundry room, powder room, & direct garage access. Upstairs, the primary suite boasts an updated spacious WI closet & a spa-like 5-piece ensuite w glass & LED lights jet shower, & a jacuzzi soaker tub. Two additional generous bedrooms share a modern 4-pc bath. The fully finished basement expands your living space w a large recreation room featuring a second fireplace, a full bath, & two versatile rooms perfect for bedrooms, a home office, or an in-law suite. Outdoors, enjoy your private retreat: a landscaped backyard w inground automated sprinkler system, deck, mature trees, gazebo, & heated, kidney-shaped pool w a slide, perfect for summer entertaining. Additional features include a double garage w remote & countless top-to-bottom updates w $$$ spent in tasteful renovations. This rare find offers the best of both worlds: a quiet, safe, park-side setting just steps from schools, shopping, & amenities, w quick access to Hwys 403 &24 for easy commuting. Check feature sheet for all upgrades. Book your showing before the pool gets closed & you miss this wonderful sight! Make this gorgeous house your forever Home Sweet Home! (id:50886)
Right At Home Realty Brokerage
5 Howden Crescent
Guelph, Ontario
Welcome to 5 Howden Crescent! This 4-bedroom, 4-bathroom CARPET-FREE double garage home is beautifully finished on all levels and located in the very desirable neighborhood of Pineridge/Westminister Woods. Steps to Sir Isaac Brock public school, parks and the new High School scheduled to open in 2026-2027. Short drive to the University of Guelph, Hwy 401 and all major amenities. Situated on a quiet crescent BACKING ONTO GREEN SPACE. 4 spacious bedrooms upstairs including a master bedroom with his and hers walk-in closets and a four-piece ensuite bathroom. Bright kitchen with quartz countertop and stainless steel appliances. Fully finished WALKOUT BASEMENT with a kitchenette and three-piece bathroom. With a large back deck facing green space and a Fully Fenced Yard, this is the home you have been waiting! Upgrades include: Hardwood Stairs (2017), Roof (2019), Second Level Flooring (2023), Owned Water Heater (2023), Heat Pump (2023), New Paint (2023), Basement Kitchenette (2023), Dishwasher (2024). (id:50886)
Master's Trust Realty Inc.
653 Fleet Street
Kingston, Ontario
Stunning Back-Split in Desirable West-End Location. Welcome to this beautifully maintained and thoughtfully designed home, tucked away in a quiet family-friendly neighborhood close to schools, parks, and all amenities. Step inside to find a bright and inviting open-concept kitchen and living area, perfect for entertaining and everyday living. A few steps down, the cozy family room with a fireplace offers direct access to the backyard, making indoor-outdoor living effortless. At the front of the home, the spacious living and dining are filled with natural light from a large bay window overlooking the landscaped front gardens. Upstairs, the primary bedroom with semi-ensuite access is complemented by three additional well-sized bedrooms, ideal for a growing family. Outdoors, enjoy a private oasis featuring a large deck and relaxing hot tubthe perfect retreat for summer evenings under the stars. The fully finished lower level provides even more versatile space, currently set up as a home theatre but offering endless possibilities: in-law suite, recreation room, office, or hobby area. With ample storage, a large utility room, and flexible-use spaces, this home adapts to your lifestyle needs. Meticulously cared for and beautifully decorated, this house showcases true pride of ownership! (id:50886)
RE/MAX West Realty Inc.
15166 Highway 118
Dysart Et Al, Ontario
This beautifully renovated waterfront property offers 3+2 bedrooms, 2 bathrooms, and 2,561 Sqft of finished living space, set on a private 1.15-acre lot that perfectly blends modern upgrades with cottage charm. Located in the heart of Haliburton's sought-after cottage country, this rare year-round residence provides direct access to Haas Lake with a floating patio and large dock ideal for boating, fishing, swimming, or parking your boat steps from your door.Inside, the open-concept layout is filled with natural light and showcases stunning lake views, a modern kitchen with granite countertops, and a bright 4-season sunroom. The lower level is designed for entertaining, with a large recreation room, bar area, and two additional bedrooms. Practical features include a new window with views of the lake, roof (2020), furnace and A/C (paid off), and a brand-new security gate at the front of the 18-car paved driveway. A fenced dog run adds extra convenience, while the landscaped lot creates an inviting outdoor retreat. Haliburton is a vibrant, family-friendly community with year-round events, schools, shopping, and amenities just minutes away. Whether you're searching for a family home, a seasonal escape, or an investment property, this is a rare opportunity to own a fully finished waterfront property with year-round access. (id:50886)
Century 21 Percy Fulton Ltd.
84 Lola Crescent S
Brampton, Ontario
Beautiful and spacious home available for rent in one of Brampton' s most desirable and quiet neighborhoods. This well-maintained property * 3 MASTER BEDROOM'S, each with its own private FULL washroom, plus an additional Guest washroom total of 4 washrooms throughout the Home... Enjoy a huge family room and a separate large living room, offering plenty of space for entertaining or relaxing. The home boasts a large kitchen with a center island, perfect for cooking and gathering. It also includes a private, fully concrete backyard and a garage with direct access through a garage door. You'll have 3-4 car parking, including a 2-car attached garage. Located on a quiet street, this home offers a bright open-concept layout and exceptional privacy. Utilities are split 70/30 with the landlord, who will keep one bedroom for personal storage and occasional use..... A rare opportunity to rent a clean, spacious, and move-in ready home in a prime Brampton location . (id:50886)
Royal LePage NRC Realty
4203 - 2230 Lake Shore Boulevard W
Toronto, Ontario
Welcome to Beyond the Sea - Star Tower! Experience breathtaking panoramic views from this stunning corner unit with a large wrap-around balcony with three walkouts, offering north and west exposures, perfect for enjoying spectacular sunsets! This spacious and thoughtfully designed 2-bedroom, 2-bathroom condo features floor-to-ceiling windows, an open concept layout, and beautiful hardwood floors throughout. The renovated kitchen boasts stainless steel appliances, granite countertops, and ample storage. The large primary bedroom includes a walk-in closet and a private 3-piece ensuite. Custom roller shades throughout add both style and function. Enjoy resort-style living with access to the exclusive Blue Water Club, offering 20,000 sq ft of exceptional amenities including an indoor pool, state-of-the-art gym, party room, wine tasting room, kids' playroom, BBQ area, guest suites, and more. Includes 1 parking spot and 1 locker. Steps to the scenic waterfront, parks, trails, transit, shopping, and dining, with easy access to highways and airports - this condo truly offers it all! (id:50886)
RE/MAX Professionals Inc.


