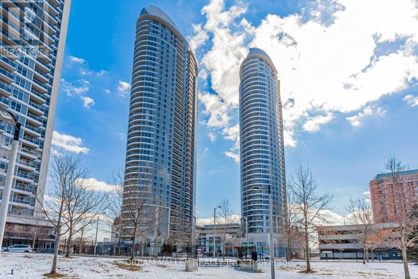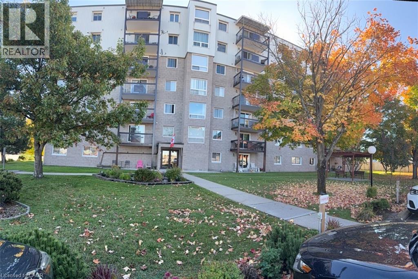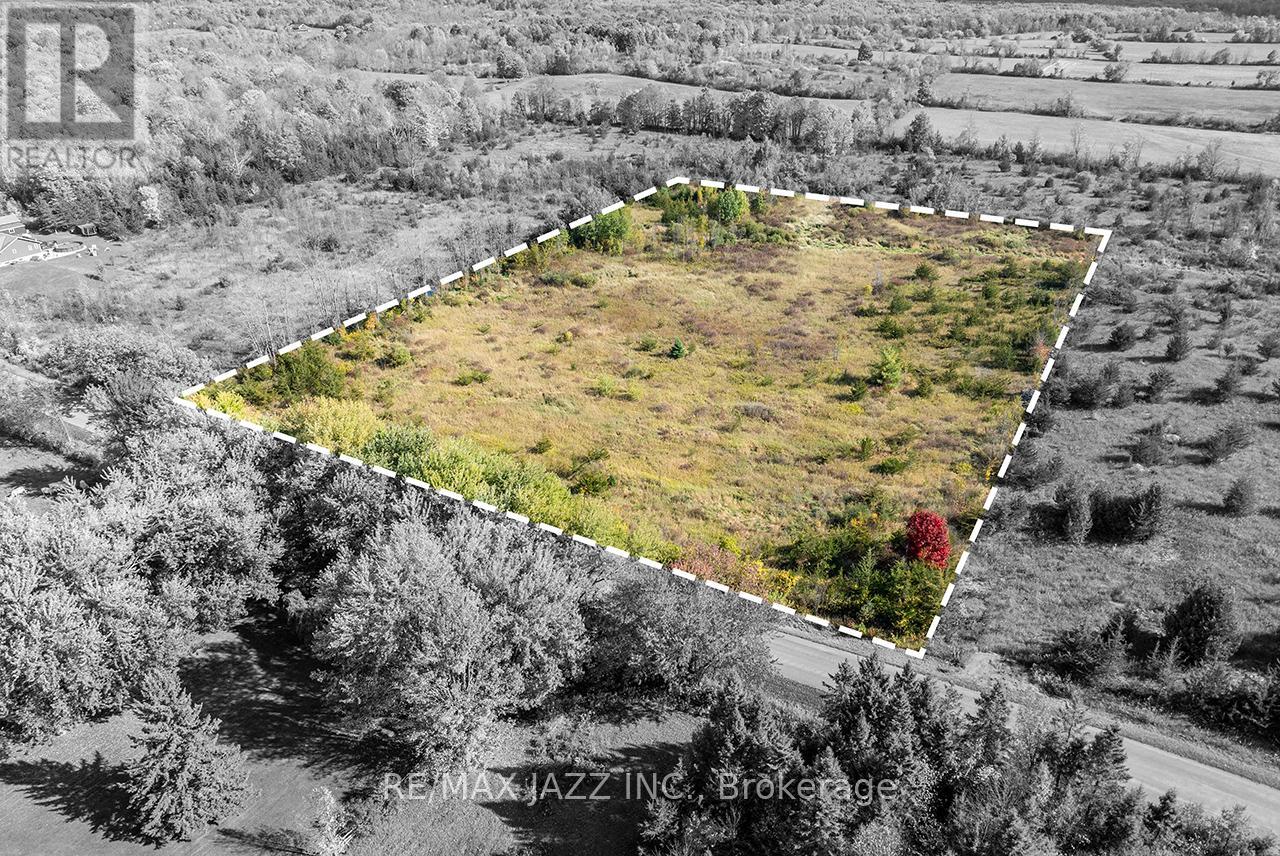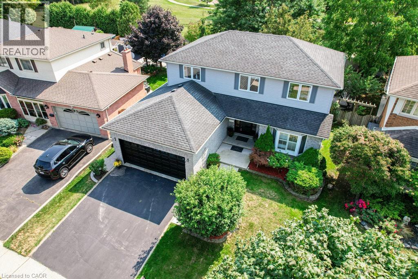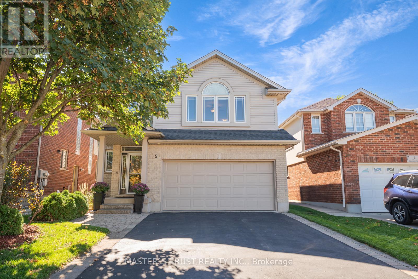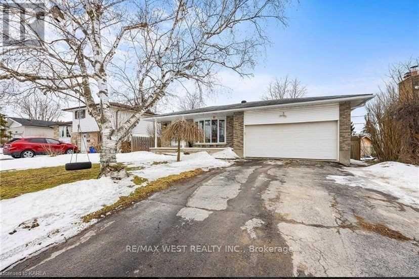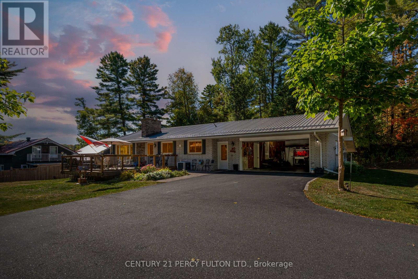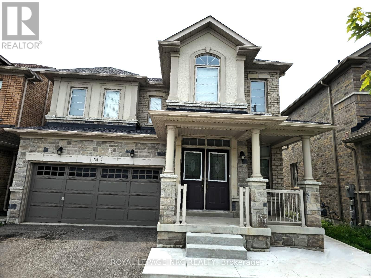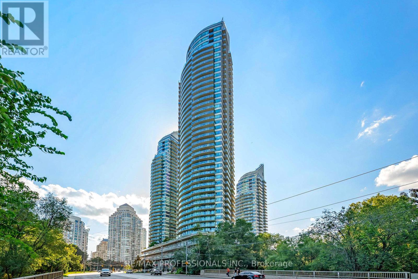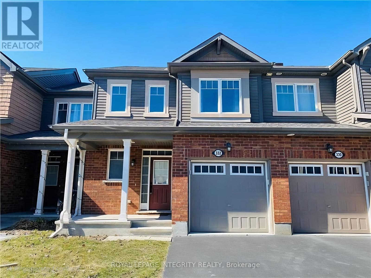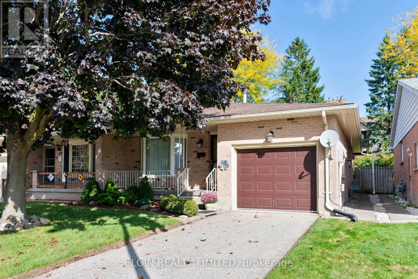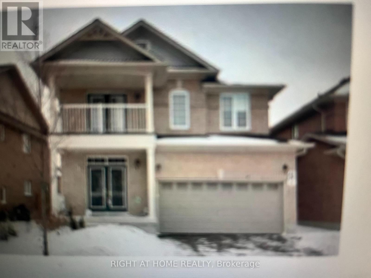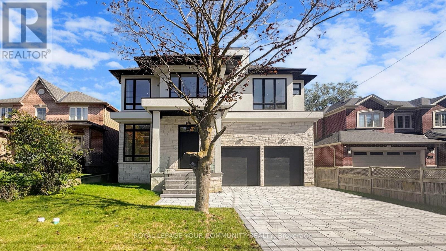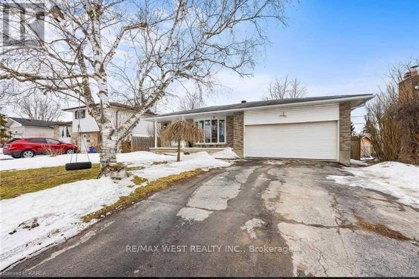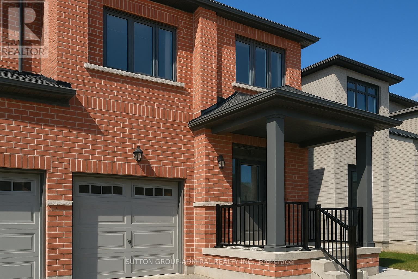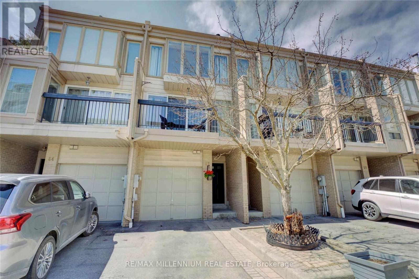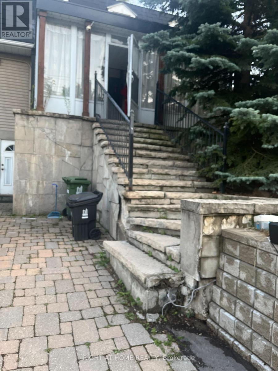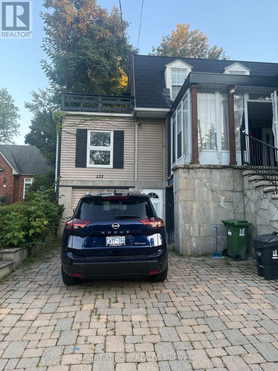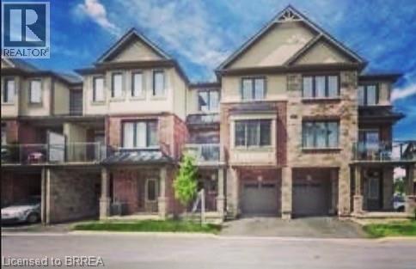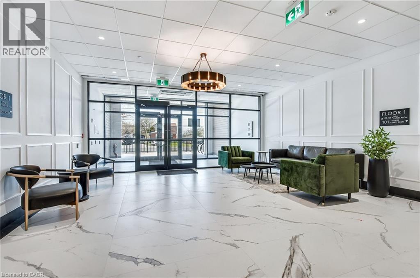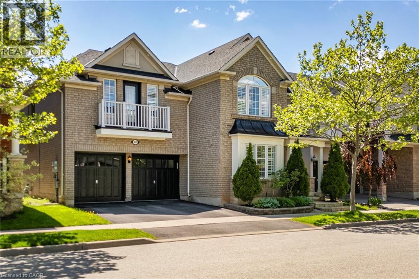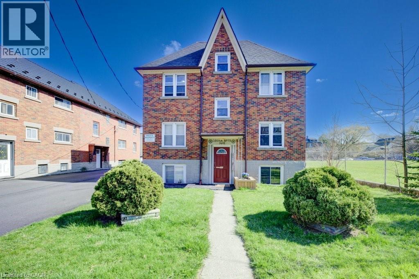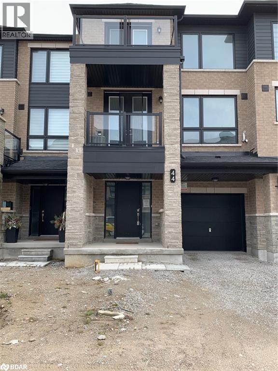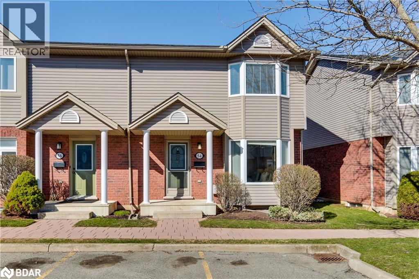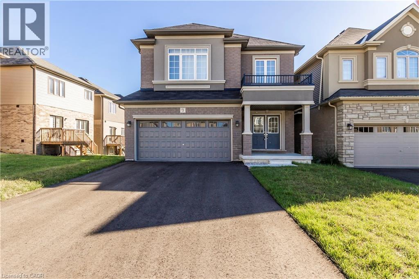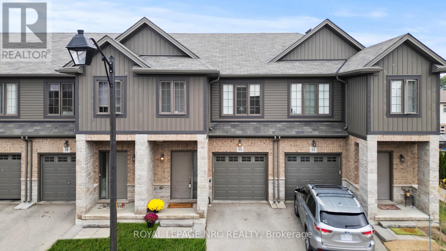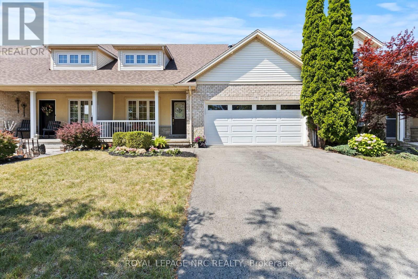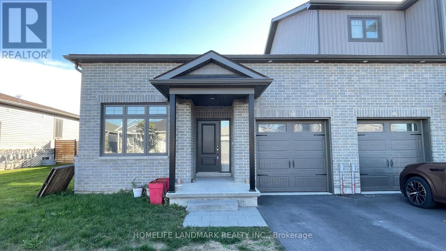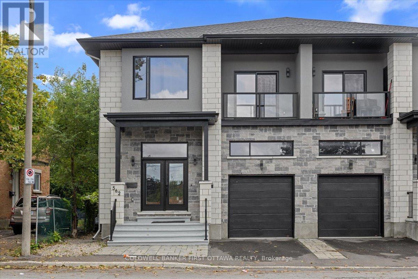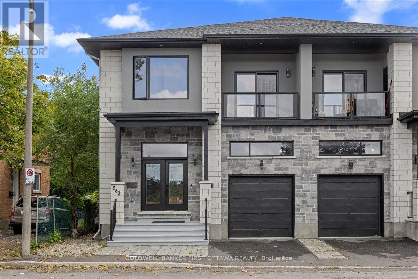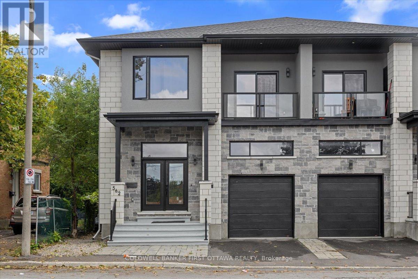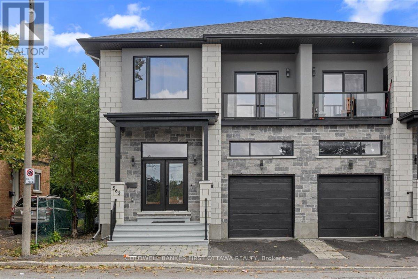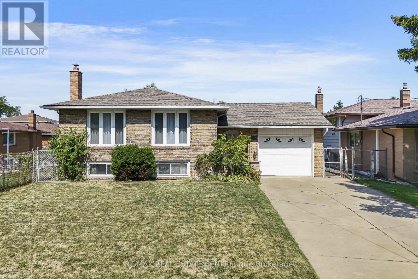14 Kincaid Lane
Markham, Ontario
High Demand Markham Neighborhood! Client Remarks 3 Bedroom +Office Semi Approx 1800 Sq Ft 9'Ft Ceiling, Oak Staircase, Stainless Appliances, Fully Fenced Backyard. Basement is NOT included. Close To Supermarket, School, Mosque, Church, Parks, Transit, Costco, Walmart, T & T Supermarket & Many More. (id:50886)
Homelife Landmark Realty Inc.
1304 - 125 Village Green Square
Toronto, Ontario
Luxurious Tridel Condo in Prime Scarborough (Kennedy/401)! Building is well managed, has low maintenance costs. UofT Scarborough, Centennial College, Agincourt GoStation, TTC, Highway 401, DVP, schools, and malls within minutes. Large windows w/ beautiful view of the south. Well kept unit ready to move in. 800+ square feet w/ 2 bed 2 full baths. Laminate flooring T/O, with S/S appliances. Building has indoor pool, hot tub, gym, sauna, party room + more. (id:50886)
Dream Valley Realty Inc.
80 Mountland Drive
Toronto, Ontario
Welcome to this Stunning Home for A Family In An Excellent Location in Scarborough! Great Neighbourhood With Top-Rated Churchill Heights Public School In 100 Meters. (id:50886)
RE/MAX Dynamics Realty
8 First Street
Mount Pleasant, Ontario
WELCOME TO 8 FIRST STREET – YOUR DREAM BUNGALOW IN THE HEART OF MOUNT PLEASANT! Nestled on a private 0.55-acre lot, this charming 3-bedroom, 2-bathroom brick bungalow is a fantastic opportunity. Thoughtfully updated with all the big-ticket items (Furnace & A/C 2021, Shingles 2020), this home is completely move-in ready. Inside, you’ll find an open-concept living space designed for both entertaining and everyday comfort. The kitchen boasts stainless steel appliances and a large island, flowing effortlessly into the dining and living areas. The renovated 5-piece bathroom (Jan 2022) with double vanity and ensuite access serves as a true retreat. Two spacious bedrooms with large windows overlooking the picturesque backyard complete the main floor. The finished basement offers even more living space, including a cozy rec room with a gas fireplace, a games room, a third bedroom with a new egress window (2024), and a stunning 3-piece bathroom with walk-in shower (Jan 2022). The updated laundry room (March 2022) is both stylish and functional, making chores a pleasure. Step outside to your private backyard oasis, complete with a bonfire area, vegetable garden, and a shed (July 2023) for extra storage. With a large driveway and ample parking, this home has it all—whether you’re raising a family, working from home, or simply craving more space. Located just steps from The Windmill, Devlin’s Bistro, Scape Spa, top schools, parks, and trails, you’ll enjoy small-town living with city conveniences close by. Don’t miss this rare opportunity—book your private showing today and make 8 First Street your new home! (id:50886)
Royal LePage Action Realty
935 Stockdale Road Unit# 305
North Bay, Ontario
Just pack your bags, lock the door, and GO! No need to worry about the roof, the basement, or your driveway while you're away when you're living the condo life - and it starts here at Suite 305 at 935 Stockdale Road. This well-maintained building is smoke and pet free and boasts a party room, elevator for accessibility , Key fob entry, and is conveniently close to shopping, dining, grocery stores, banks, pharmacy, medical building, airport and hospital. Enjoy the use of your exclusive parking spot and ample visitor parking for your guests. The suite itself is clean and meticulously maintained, and offers a generous-sized primary bedroom, guest bedroom, full bathroom with tub, laundry in-suite, spacious living and dining areas off the kitchen, a bonus sunroom,sliding double balcony doors & ductless air conditioning for your comfort. The good life starts here!. RENTAL RESTRICTIONS IN PLACE. (id:50886)
Exp Realty Of Canada Inc
156 Adair Road
Stone Mills, Ontario
This charming 5.5-acre parcel is ideally located near the historic town of Tamworth, just 25 km from Napanee and a short drive to the 401, making commuting to Kingston or Belleville a breeze. After a busy day, you can return to the serene tranquility of this beautiful retreat. A drilled well is already in place, and the property entrance has been established for easy access. With a perfect balance of tree coverage for privacy and ample open space, this lot offers an excellent foundation for your dream home. Plus, Beaver Lake is just 3 km away, providing plenty of outdoor recreation opportunities. Take the next step toward creating your ideal lifestyle! *Seller is willing to hold a mortgage (VTB) with a 25% deposit down.* (id:50886)
RE/MAX Jazz Inc.
47 Blackfriar Lane
Brantford, Ontario
Welcome to this beautifully renovated detached residence in the highly sought-after, family-friendly Brier Park community. Offering approx 3,000 sq. ft. of living space, this 3+2 bedroom, 4-bathroom home blends elegance, comfort & functionality in a scenic setting. Oak stair, new potlights &nsmooth ceiling all thru, HWD flrs, renovated baths & the list of features & upgrades goes on.. Step inside to a bright main flr featuring a welcoming foyer, hugged w oak stairs open to above, spacious living w bay window, a formal dining & a renovated chef-inspired kitchen w SS appliances, granite counters, extended cabinetry, custom backsplash & a wall-to-wall pantry. A charming circular sunroom for your breakfast gathering opens onto a backyard oasis, while the family room, with its elegant gas fireplace, offers warmth & relaxation. The main flr also includes a laundry room, powder room, & direct garage access. Upstairs, the primary suite boasts an updated spacious WI closet & a spa-like 5-piece ensuite w glass & LED lights jet shower, & a jacuzzi soaker tub. Two additional generous bedrooms share a modern 4-pc bath. The fully finished basement expands your living space w a large recreation room featuring a second fireplace, a full bath, & two versatile rooms perfect for bedrooms, a home office, or an in-law suite. Outdoors, enjoy your private retreat: a landscaped backyard w inground automated sprinkler system, deck, mature trees, gazebo, & heated, kidney-shaped pool w a slide, perfect for summer entertaining. Additional features include a double garage w remote & countless top-to-bottom updates w $$$ spent in tasteful renovations. This rare find offers the best of both worlds: a quiet, safe, park-side setting just steps from schools, shopping, & amenities, w quick access to Hwys 403 &24 for easy commuting. Check feature sheet for all upgrades. Book your showing before the pool gets closed & you miss this wonderful sight! Make this gorgeous house your forever Home Sweet Home! (id:50886)
Right At Home Realty Brokerage
5 Howden Crescent
Guelph, Ontario
Welcome to 5 Howden Crescent! This 4-bedroom, 4-bathroom CARPET-FREE double garage home is beautifully finished on all levels and located in the very desirable neighborhood of Pineridge/Westminister Woods. Steps to Sir Isaac Brock public school, parks and the new High School scheduled to open in 2026-2027. Short drive to the University of Guelph, Hwy 401 and all major amenities. Situated on a quiet crescent BACKING ONTO GREEN SPACE. 4 spacious bedrooms upstairs including a master bedroom with his and hers walk-in closets and a four-piece ensuite bathroom. Bright kitchen with quartz countertop and stainless steel appliances. Fully finished WALKOUT BASEMENT with a kitchenette and three-piece bathroom. With a large back deck facing green space and a Fully Fenced Yard, this is the home you have been waiting! Upgrades include: Hardwood Stairs (2017), Roof (2019), Second Level Flooring (2023), Owned Water Heater (2023), Heat Pump (2023), New Paint (2023), Basement Kitchenette (2023), Dishwasher (2024). (id:50886)
Master's Trust Realty Inc.
653 Fleet Street
Kingston, Ontario
Stunning Back-Split in Desirable West-End Location. Welcome to this beautifully maintained and thoughtfully designed home, tucked away in a quiet family-friendly neighborhood close to schools, parks, and all amenities. Step inside to find a bright and inviting open-concept kitchen and living area, perfect for entertaining and everyday living. A few steps down, the cozy family room with a fireplace offers direct access to the backyard, making indoor-outdoor living effortless. At the front of the home, the spacious living and dining are filled with natural light from a large bay window overlooking the landscaped front gardens. Upstairs, the primary bedroom with semi-ensuite access is complemented by three additional well-sized bedrooms, ideal for a growing family. Outdoors, enjoy a private oasis featuring a large deck and relaxing hot tubthe perfect retreat for summer evenings under the stars. The fully finished lower level provides even more versatile space, currently set up as a home theatre but offering endless possibilities: in-law suite, recreation room, office, or hobby area. With ample storage, a large utility room, and flexible-use spaces, this home adapts to your lifestyle needs. Meticulously cared for and beautifully decorated, this house showcases true pride of ownership! (id:50886)
RE/MAX West Realty Inc.
15166 Highway 118
Dysart Et Al, Ontario
This beautifully renovated waterfront property offers 3+2 bedrooms, 2 bathrooms, and 2,561 Sqft of finished living space, set on a private 1.15-acre lot that perfectly blends modern upgrades with cottage charm. Located in the heart of Haliburton's sought-after cottage country, this rare year-round residence provides direct access to Haas Lake with a floating patio and large dock ideal for boating, fishing, swimming, or parking your boat steps from your door.Inside, the open-concept layout is filled with natural light and showcases stunning lake views, a modern kitchen with granite countertops, and a bright 4-season sunroom. The lower level is designed for entertaining, with a large recreation room, bar area, and two additional bedrooms. Practical features include a new window with views of the lake, roof (2020), furnace and A/C (paid off), and a brand-new security gate at the front of the 18-car paved driveway. A fenced dog run adds extra convenience, while the landscaped lot creates an inviting outdoor retreat. Haliburton is a vibrant, family-friendly community with year-round events, schools, shopping, and amenities just minutes away. Whether you're searching for a family home, a seasonal escape, or an investment property, this is a rare opportunity to own a fully finished waterfront property with year-round access. (id:50886)
Century 21 Percy Fulton Ltd.
84 Lola Crescent S
Brampton, Ontario
Beautiful and spacious home available for rent in one of Brampton' s most desirable and quiet neighborhoods. This well-maintained property * 3 MASTER BEDROOM'S, each with its own private FULL washroom, plus an additional Guest washroom total of 4 washrooms throughout the Home... Enjoy a huge family room and a separate large living room, offering plenty of space for entertaining or relaxing. The home boasts a large kitchen with a center island, perfect for cooking and gathering. It also includes a private, fully concrete backyard and a garage with direct access through a garage door. You'll have 3-4 car parking, including a 2-car attached garage. Located on a quiet street, this home offers a bright open-concept layout and exceptional privacy. Utilities are split 70/30 with the landlord, who will keep one bedroom for personal storage and occasional use..... A rare opportunity to rent a clean, spacious, and move-in ready home in a prime Brampton location . (id:50886)
Royal LePage NRC Realty
4203 - 2230 Lake Shore Boulevard W
Toronto, Ontario
Welcome to Beyond the Sea - Star Tower! Experience breathtaking panoramic views from this stunning corner unit with a large wrap-around balcony with three walkouts, offering north and west exposures, perfect for enjoying spectacular sunsets! This spacious and thoughtfully designed 2-bedroom, 2-bathroom condo features floor-to-ceiling windows, an open concept layout, and beautiful hardwood floors throughout. The renovated kitchen boasts stainless steel appliances, granite countertops, and ample storage. The large primary bedroom includes a walk-in closet and a private 3-piece ensuite. Custom roller shades throughout add both style and function. Enjoy resort-style living with access to the exclusive Blue Water Club, offering 20,000 sq ft of exceptional amenities including an indoor pool, state-of-the-art gym, party room, wine tasting room, kids' playroom, BBQ area, guest suites, and more. Includes 1 parking spot and 1 locker. Steps to the scenic waterfront, parks, trails, transit, shopping, and dining, with easy access to highways and airports - this condo truly offers it all! (id:50886)
RE/MAX Professionals Inc.
332 Song Sparrow Street
Ottawa, Ontario
Available immediately! 3 bedroom and 2.5 bathroom townhome in the highly sought-after Half Moon Bay neighborhood. The open-concept main floor is bright and inviting, flooded with natural light. It seamlessly connects the spacious great room to a modern kitchen, which is equipped with stainless steel appliances, a generous wall pantry, and easy access to the dining area. Upstairs, you will find a serene primary bedroom retreat, complete with a walk-in closet and a private ensuite bathroom. Two additional generously sized bedrooms, each offering ample closet space, share a well-appointed full bathroom. The unfinished basement provides a practical laundry and storage area. Perfectly positioned for convenience, this home is close to public transit, beautiful parks, and top-rated schools. Clean and well maintained, available immediately. Rental application form, recent Credit Report from Equifax, Letter of Employment & 3 latest pay stubs and IDs are required. (id:50886)
Royal LePage Integrity Realty
45 Bonnie Place
St. Thomas, Ontario
Welcome to 45 Bonnie Place a clean, bright, and inviting semi-detached bungalow located on a quiet street in a prime St. Thomas neighborhood. This 2 bedroom, 1 bath home is perfect for first-time buyers, downsizers, or anyone seeking low-maintenance, single-level living. Step inside to find a freshly painted interior that feels warm and welcoming. The functional layout offers a spacious living area, a well-kept kitchen, and comfortable bedrooms all designed with simplicity and comfort in mind. This home has been lovingly maintained and is truly move-in ready, with all appliances included. Enjoy outdoor living in the fully fenced backyard, complete with a deck perfect for relaxing, entertaining, or enjoying a quiet morning coffee. An attached 1 car garage adds convenience and additional storage space. Located just minutes from Elgin Mall, public transit, parks, and other everyday amenities, this home offers the perfect blend of peace and accessibility. (id:50886)
Elgin Realty Limited
Basement - 446 Pettite Trail W
Milton, Ontario
Bright, Clean, and Never Lived In! This brand-new 2-bedroom LEGAL basement apartment is located in Milton's highly desirable Clarke neighbourhood, directly across from a park and just steps from schools and everyday amenities. Designed for comfort and convenience, this unit features: A private entrance, In-suite laundry, One driveway parking spot, Pot lights throughout, Large above-ground windows for plenty of natural light and Modern laminate flooring. The spacious, open-concept layout includes: Modern kitchen Cabinets with stainless steel appliances, tile backsplash, and ample cabinet space. The bedrooms are generously sized, and the stylish 3-piece bathroom offers a sleek, modern touch. Utilities split 30/70 with the upper-level tenants. (id:50886)
Right At Home Realty
50 Breithaupt Crescent
Tiny, Ontario
Don't miss this rare chance to own beautiful 3 bedroom home near the lake built. Located on a large 188 ft corner lot in a peaceful lakeside community just steps from sandy beaches, parks, and trails.Highlights:3 bedrooms + 3 bathrooms on main floor1 bedroom + full bath in basementSeparate entrance to basement great for in-law suite or rental income10 ft ceilings, bright open-concept layoutModern kitchen with quartz counters, large island, and your choice of backsplashOversized 2-car garage + room to park 10+ cars, boat, or RVStrong, low-maintenance home with cement board sidingAmazing potential for Airbnb or rental incomeWhether you're looking for a full-time home, cottage, or investment this is a great opportunity at a great price. (id:50886)
Right At Home Realty
45 Drynoch Avenue
Richmond Hill, Ontario
Welcome to 45 Drynoch Avenue, Richmond Hill - A Brand New, Never-Lived-In Custom Built Luxury Detached Home, Nestled On A Quiet, Family Friendly Street in Prestigious Oak Ridges, Lake Wilcox Community. The Property Features Over 6,000 Square Feet of Meticulously Crafted Luxury Living Space With Bright & Elegant Finishes Throughout And Lots Of Natural Light. A Premium 50 x 152 Feet Lot With Mature Trees, Spacious Covered Deck, Fenced Yard & Privacy. Designed by a Renowned Architect, This Home Features a Sunlit Foyer With Skylight, Open-Concept Layout, And A Gourmet Chef's Kitchen With High-End Appliances, Fluted Hood, Custom Cabinetry, Oversized Waterfall Island & Integrated Appliances. This Home Has Two Private Terraces, One Of A Kind Kitchen And Perfect Floor Plan For Large Families & Entertaining. The Primary Suite Offers A Serene Escape With Elegant Touches, 5-Piece Ensuite With Heated Floor, Custom Walk-In Closet, Recessed Lighting & Walk-Out Balcony. All 4 Bedrooms Offer Private Ensuite & Walk-In Closets. Professionally Finished Basement With Nearly 10-Ft Ceilings, Walk-Up Entrance, And Endless Potential For Recreational Space Ideas, Separate Apartment, In-Law Suite Or Live-Inn. Premium Finishes & Contemporary Colours Throughout, Second-Floor Laundry Room, 2 Fireplaces, 2 Central Air Conditioners, 2 Furnaces, 2 Mechanical Rooms & 2 Car Garage With 8 Parking Spaces. Minutes To Lake Wilcox, Top-Rated Schools, Parks & Highways. A Rare Opportunity To Own a True Architectural Gem In One of Richmond Hills Most Sought-After Communities. (id:50886)
Royal LePage Your Community Realty
653 Fleet Street
Kingston, Ontario
Welcome to this bright and spacious home in a quiet family-friendly neighborhood, just steps from schools, parks, and all amenities. This professionally designed and thoughtfully decorated home offers the perfect blend of comfort and functionality. The main level features an open-concept kitchen and living area ideal for entertaining, while the cozy family room with fireplace includes a walkout to the backyard. A large bay window fills the front living and dining rooms with natural light, creating a warm and inviting atmosphere. Upstairs, youll find a primary bedroom with semi-ensuite plus three additional well-sized bedrooms. Enjoy outdoor living with a private backyard, oversized deck etc. perfect for unwinding after a long day. The fully finished lower level provides extra space for a recreation room, home office, or media room, offering flexibility for your lifestyle. Meticulously cared for and move-in ready, this home is ideal for families or professionals seeking a well-appointed property in a desirable location. (id:50886)
RE/MAX West Realty Inc.
9 Royal Cedar Court
East Gwillimbury, Ontario
Welcome to this fully updated 3-bedroom, 3-bathroom townhome, tucked away on a quiet and child-friendly cul-de-sac with no sidewalk, giving you extra parking!Inside, you'll find a bright and modern space featuring:Hardwood floors throughoutSolid oak staircase & pot lightsCustom kitchen with quartz countertops, stylish backsplash & stainless steel appliancesSpacious primary bedroom with ensuite and large closetTwo more bedrooms, perfect for kids, guests, or a home officeFinished basement great for a rec room, home gym, or workspaceEnjoy your private, south-facing backyard perfect for relaxing, gardening, or entertaining.Prime location:2-minute walk to Good Shepherd Catholic Elementary SchoolSteps to parks, trails, and playgroundsClose to public transit, major highways, shopping, and moreThis move-in-ready home is ideal for first-time buyers, growing families, or investors. Dont miss this rare opportunity! (id:50886)
Right At Home Realty
76 Mcgowan Drive
Whitby, Ontario
Welcome to the Dream TowhnHome, over 1,800 sq. ft. of modern comfort and style. 9-ft ceilings on both the main and second floors. 4 spacious bedrooms & 2.5 bathrooms A bright, open-concept kitchen perfect for family living & entertaining Smart upgrades throughout for a stylish, functional space Perfectly located in the at the intersection of Taunton Rd & Coronation Rd, you'll be just minutes from parks, schools, places of worship, and all the everyday amenities your family needs. Don't miss this rare opportunity! (id:50886)
Sutton Group-Admiral Realty Inc.
62 Cumberland Lane
Ajax, Ontario
Step into this stunning 3-level townhouse offering 3 spacious bedrooms and a custom gourmet kitchen designed for entertaining. Enjoy the convenience of a main-floor bedroom with a walkout to a private backyard perfect for relaxing or hosting. This is the only townhouse in the complex with a 3-piece bathroom on the main level. Plus, a new furnace (2022) gives you peace of mind. Water High-speed internet and cable are included in the maintenance fee. This home comes with 2 private parking spaces plus plenty of visitor parking. Residents also enjoy resort-style amenities: a fully equipped gym, indoor pool, sauna, and hot tub. Need extra space? Host friends and family in the large party room. Love community living? Join in on a variety of activities including yoga, water aerobics, walking groups, dances, card nights, and summer barbecues. This townhouse truly combines luxury, convenience, and lifestyle all in one package. A key feature of this home is its prime location just a short walk from the lake. Don't miss it! (id:50886)
RE/MAX Millennium Real Estate
Unit 2 - 125 Steeles Avenue E
Toronto, Ontario
Welcome to this Stunning and Fully Renovated home, a Lane-way House. Steps to Yonge St, TTC at the Door, Malls, and All Amenities. Bright & Well-Laid-Out with Pot Lights, Renovated Baths, Newer Windows, Interlocking Stone Driveway, and a Fully Fenced, Beautifully Landscaped Backyard. The generously sized bedroom offers a relaxing retreat, complete with ample storage space. Perfect for professionals or couples, this unit offers quick access to transit, major highways, local parks, and a wide range of shopping and amenities. (id:50886)
Right At Home Realty
(Unit One ) - 125 Steeles Avenue E
Toronto, Ontario
Welcome to this Stunning and Fully Renovated home, a laneway house. Steps to Yonge St, TTC at the Door, Malls, and All Amenities. Bright & Well-Laid-Out with Pot Lights, Renovated Baths, Newer Windows, Interlocking Stone Driveway, and a Fully Fenced, Beautifully Landscaped Backyard. The generously sized bedroom provides a relaxing retreat, complete with ample storage. Perfect for professionals or couples, this unit offers quick access to transit, major highways, local parks, and a wide range of shopping and amenities. (id:50886)
Right At Home Realty
156 Meloche
Amherstburg, Ontario
Discover the charm of this exquisite stone and stucco raised ranch at 156 Meloche, nestled in the scenic surroundings of Amherstburg. This almost-new home offers the ideal balance of tranquility and convenience, situated just outside of town—close enough for easy access, yet far enough to enjoy serene privacy. The property boasts a thoughtfully designed open-concept living area, featuring three spacious bedrooms, including a luxurious master suite with an ensuite bathroom and a generous walk-in closet. You'll also find two full, beautifully appointed bathrooms to accommodate your needs. Step outside to enjoy the expansive 57x250-foot yard, perfect for outdoor entertaining and relaxation. Additionally, the property includes a state-of-the-art bio-filter septic system for environmentally friendly living. The full basement, complete with a convenient grade entrance, offers endless possibilities for customization to suit your lifestyle, whether you envision a game room, home gym, or additional living space. Make this remarkable home yours and start living your dream today! (id:50886)
RE/MAX Preferred Realty Ltd. - 585
158 Meloche
Amherstburg, Ontario
Discover the charm of this exquisite stone and stucco raised ranch at 158 Meloche, nestled in the scenic surroundings of Amherstburg. This almost-new home offers the ideal balance of tranquility and convenience, situated just outside of town—close enough for easy access, yet far enough to enjoy serene privacy. The property boasts a thoughtfully designed open-concept living area, featuring three spacious bedrooms, including a luxurious master suite with an ensuite bathroom and a generous walk-in closet. You'll also find two full, beautifully appointed bathrooms to accommodate your needs. Step outside to enjoy the expansive 57x250-foot yard, perfect for outdoor entertaining and relaxation. Additionally, the property includes a state-of-the-art bio-filter septic system for environmentally friendly living. The full basement, complete with a convenient grade entrance, offers endless possibilities for customization to suit your lifestyle, whether you envision a game room, home gym, or additional living space. Make this remarkable home yours and start living your dream today! (id:50886)
RE/MAX Preferred Realty Ltd. - 585
186 Arthur Street South
Harrow, Ontario
There's no place like home! This bright & airy raised ranch has everything you're looking for in a cozy family home: spacious living areas, newly renovated open concept kitchen, second living room with dry bar, and an oversized fenced yard, all on a quiet, family-oriented street! Walking distance to parks and downtown, it's easy to fall in love with this lovingly-updated and maintained property that brings the feeling of ""home"" to life! Book your showing before it's s-o-l-d! (id:50886)
Jump Realty Inc.
49 Scott Street
St. George, Ontario
ONE HOME BUILT FOR TWO FAMILIES - ST. GEORGE MULTI GENERATIONAL BUNGALOW WITH HIGH END FINISHES WILL SURELY PLEASE YOUR ENTIRE FAMILY. THE MAIN HOME FEATURES OPEN CONCEPT LIVING WITH QUARTZ KITCHEN AND ISLAND. THE KITCHEN HAS BEEN RECENTLY RENOVATED WITH NEW CABINETS, FLOORING, QUARTZ COUNTERS AND NEW LIGHT FIXTURES. THE UPDATED BATHROOM HAS ALL NEW FIXTURES. TWO OVERSIZED BEDROOMS WITH NEW FLOORING COMPLETE THIS LEVEL. WALK OUT TO A TIMBER FRAME COVERED PORCH WITH BBQ VENTILATION SYSTEM - A GREAT SPACE FOR OUTDOOR ENTERTAINING. THE LOWER LEVEL IS COMPLETE WITH A QUARTZ KITCHEN, FAMILY ROOM WITH GAS FIREPLACE, A RECENTLY RENOVATED 4 PC BATHROOM, TWO BEDROOMS AND A SEPARATE ENTRANCE. WALK OUT TO A PRIVATE COVERED PORCH. A SMALL GREENHOUSE IS INCLUDED FOR GARDENERS DELIGHT. ONE CAR ATTACHED GARAGE PLUS A STORAGE SHED FOR THE EXTRA EQUIPMENT. WATER SOFTENER AND WATER HEATER ARE OWNED. LOOKING FOR A GREAT HOME WITH A SELF CONTAINED IN LAW SUITE, THIS IS IT! (id:50886)
RE/MAX Twin City Realty Inc.
24 Duke Street
Brantford, Ontario
Excellent Investment Property with a High Cap Rate! This well maintained fourplex with 2,506sq.ft. above-grade has 2 units that have intentionally been left vacant so the new owner can choose their new tenants and set their own rents. Unit 1 is one of the vacant units and it has 2 bedrooms, 2 bathrooms, a den, a bright kitchen, a partially finished basement, a private backyard, big windows, vinyl plank flooring, and lots of storage space. Unit 2 has an excellent tenant who takes great care of his unit. Unit 3 is the other vacant unit with 2 bedrooms, an updated kitchen that has tile backsplash and a quartz countertop, a spacious living room with pot lighting and luxury vinyl plank flooring, and an immaculate bathroom with a tiled shower. Unit 4 is a bachelor unit with another great tenant. There is a shared laundry room with a coin-operated washer and dryer for additional income, and the large detached garage with a loft was previously rented and could be rented again for even more income. Recent updates include new roof shingles in 2020, new eavestroughs in 2022, new roof and eavestroughs on the garage in 2022, 2 new forced air gas furnaces in 2022, new tiled shower and tub surround in the main floor bathroom in Unit 1 in 2023, new flooring in the kitchen in Unit 2 in 2022, new flooring and paint in the entrance and stairwell areas in 2022, new luxury vinyl plank flooring in Unit 1 in 2025, Unit 1 was freshly painted in 2025, Unit 3 was freshly painted and had new flooring installed in 2023, and more. A great investment property with numerous updates, excellent tenants, 2 vacant units that the new owner can set the rents for, and a high annual rental income with a very attractive cap rate(the financials are attached to the MLS listing and can also be emailed to your realtor upon request). Book a viewing for this lucrative property today! (id:50886)
RE/MAX Twin City Realty Inc
17 Ritchie Lane Lane
Ancaster, Ontario
Welcome to this spacious and modern townhouse in Ancaster! Offering over 1,400 sq. ft. of open-concept living space, this home features 2 large bedrooms, 2 full bathrooms, and a convenient powder room. The upgraded kitchen boats quartz countertops and overlooks the bright, airy living and dining areas. the primary suite includes a private ensuite, while the large balcony provides the perfect spot to relax or entertain. Located in a highly desirable neighbourhood this property offers easy access to highways, Costco, parks, shopping, restaurants and all essential amenities. ! Available for lease immediately ! (id:50886)
Icloud Realty Ltd
1936 Rymal Road E Unit# 105
Hamilton, Ontario
Welcome to 1936 Rymal Road East — a brand new, never-lived-in condo offering the perfect blend of modern finishes and natural surroundings in the heart of Upper Stoney Creek. This 2-bedroom, 2-bathroom suite spans a total of 1100 sq ft including the patio, and features 9-foot ceilings, vinyl plank flooring, quartz countertops, a sleek undermount sink, stainless steel appliances, and in-suite laundry. Enjoy the ease of open-concept living, a private balcony, and owned underground parking. Located directly across from the scenic Eramosa Karst Conservation Area, with nature trails just steps away, and surrounded by everyday essentials including shopping, restaurants, parks, schools, and quick highway access. A daycare right next door adds extra convenience for families. As part of PEAK Condos by Royal Living Development, residents also enjoy access to premium amenities including a fitness centre, rooftop terrace with BBQs, party room, landscaped outdoor spaces, secure entry, and bike storage. Whether you're a first-time buyer, downsizer, or professional, this is the ideal opportunity to enjoy stylish, low-maintenance living in one of Hamilton’s most vibrant communities. (id:50886)
RE/MAX Escarpment Golfi Realty Inc.
951 Cousens Terrace
Milton, Ontario
welcoming foyer that opens into a spacious living room and elegant dining area, perfect for entertaining, while the adjacent big den or home office offers flexibility to suit your needs. The heart of the home is the expansive family room, seamlessly flowing into a big breakfast nook and a chef-inspired kitchen fitted with sleek cabinetry, stone countertops, and plenty of storage. A convenient powder room completes the main level. Upstairs, you’ll find an extra family room—ideal for movie nights or playtime—alongside four sizable bedrooms and three beautiful full bathrooms for ultimate convenience. The luxurious primary retreat features a big walk-in closet and a spa-inspired ensuite bath, creating a serene private oasis. A laundry room adds everyday ease to your routine. The unfinished basement awaits your personal touch, whether you envision a home gym, recreation area, or additional guest suite. Outside, enjoy total privacy and endless green, sunny views from your landscaped yard. With a large garage, ample visitor parking, and all the comforts you crave, this exceptional property offers the perfect blend of space, style, and serenity—don’t miss your chance to make it yours! (id:50886)
Exp Realty
300 Traynor Avenue Unit# 14
Kitchener, Ontario
Welcome to this well-maintained 2-bedroom, 2-bathroom condo offering a bright, open-concept layout over two levels, perfect for comfortable and convenient living. The main floor features a carpet-free design, a cozy living room, a separate dining area, and a functional galley-style kitchen. Upstairs, you’ll find a generously sized primary bedroom and a full bathroom. The fully finished basement expands your living space with a large rec room and a 3-piece bathroom, ideal for relaxing, entertaining, or working from home. Enjoy outdoor living with your own private, fully fenced backyard patio. This unit includes 1 owned parking spot and access to visitor parking. Located close to all amenities: Fairview Mall, ION light rail, public transit, shopping, and schools, with quick access to Hwy 401, Hwy 8, and Hwy 85. Recently freshly painted and move-in ready! (id:50886)
Exp Realty
215 Norfolk Street N
Simcoe, Ontario
Let the iconic lighthouse on Simcoe’s Crystal Lake welcome you home to this enchanting century residence, nestled in the heart of downtown Simcoe’s vibrant park system. Set on an impressive nearly ¼-acre lot, this character-filled 2-storey home blends timeless craftsmanship with unbeatable location—directly across from the lighthouse and just steps from the historic Carillon Tower. This deceptively spacious home invites you in with a large, covered 22-foot front porch offering tranquil views of the lake and lush parkland. Step inside to discover a beautifully preserved interior, where chestnut wood trim, French glass doors, and a stunning, original 1912 stained glass window in the front foyer tell stories of a bygone era. The main floor features a generous kitchen with custom-built cabinetry and access through the convenient mudroom to the back deck. A formal dining room and an oversized living room with a cozy fireplace are enhanced by large, updated windows that bathe the space in natural light. Upstairs, you'll find three comfortable bedrooms and a bright, window-wrapped sunroom—perfect for a home office, studio, nursery or reading nook. The updated 4-piece bathroom includes access to a walk-up unfinished attic, offering potential for even more living space or a future primary suite. The full-height basement is ready for your vision—boasting a workshop area, wine cellar potential, laundry space, 3-piece bathroom, and ample storage or future office. Outside, enjoy a deep backyard oasis with a large raised deck and impressive workshop options: a triple-depth 41’x10.5’ garage/shop with hydro, plus an additional 16’x10’ powered outbuilding. The long driveway accommodates up to 5 vehicles. Experience year-round excitement with Simcoe’s renowned events like the Friendship Festival and the dazzling Christmas Panorama—right at your doorstep. Don’t miss this rare opportunity to own a piece of Simcoe’s history in one of its most scenic, walkable locations! (id:50886)
RE/MAX Erie Shores Realty Inc. Brokerage
129 Mcmonies Drive
Waterdown, Ontario
Welcome to 129 McMonies Drive, situated in the East End of Waterdown. This FREEHOLD town offers 3-bed, 2.5-baths, and approximately 2,000 sq ft of finished, stylish living space. The desirable family-friendly neighbourhood is near schools, parks, with easy highway access. As you arrive, you’ll notice the welcoming porch, & well-manicured gardens. The sun-filled open-concept main floor provides plenty of space for family and friends to enjoy and includes a modern, eat-in kitchen with gorgeous new quartz counters, stainless steel appliances, a peninsula with seating, & plenty of cabinets. The dining area has convenient access to the yard, & the family room a cozy electric fireplace. The spacious primary offers his & hers walk-in closets & ensuite, & two other generously-sized bedrooms, and a main bathroom complete the second level. The finished basement adds a versatile living space, laundry, & storage, and has a large picture window that adds plenty of light and views of the backyard. Enjoy the maintenance-free yard with a new stone patio, gazebo, and decking with built-in storage. Other great features include an EV charger, shutters, and potlights throughout. This home is move-in ready, with nice upgrades, and pride of ownership is evident. This home is ideal for families & professionals seeking Waterdown’s vibrant lifestyle. Book your private showing today! (id:50886)
Royal LePage Burloak Real Estate Services
345 Louisa Street
Kitchener, Ontario
345 Louisa Street – Prime Investment Opportunity in the Heart of Kitchener! First time offered in nearly 20 years, this solid brick sixplex is a rare find, featuring five spacious 1-bedroom units and one 3-bedroom unit, all situated on a large 62’ x 165’ lot with parking for 8 vehicles—a true gem for savvy investors or owner-occupiers. 4619 sq ft of living space ! (3445.76 sq ft above grade, 1173 sq ft below grade). Boasting a gross annual income of over $100,000, this is a low-maintenance, high-yield property with serious upside potential. Whether you're looking to expand your portfolio or break into the market with a smart house-hack, 345 Louisa Street checks all the boxes. Key Features: New asphalt driveway paved in 2024, 1 updated/ vacant unit (#5), no rental items—all major systems owned One vacant unit—move in and let your tenants pay the mortgage! Zoning and lot size may allow for future development or additional units. Perfectly located just:4 minutes to the University of Waterloo School of Pharmacy, 14-minute walk to the Kitchener GO Station, ION Light Rail, and downtown Kitchener This is your chance to own a solid, income-generating property in a rapidly growing area. With proximity to major transit, schools, and downtown amenities, 345 Louisa Street offers both immediate returns and long-term appreciation. Don’t miss this rare opportunity! (id:50886)
Royal LePage Wolle Realty
44 Red Maple Lane Lane
Barrie, Ontario
Newly Constructed Spacious 3-Storey Townhouse Located in desirable south east Barrie. 2 spacious bedrooms and 3 baths with walkout to private balcony. Open concept modern kitchen with Great/Family/Livingroom with walk out to private balcony. Laminate flooring throughout. Stainless Steel Appliances and marble countertops. Walking distance to Go Station, Schools, and Parks. Minutes from Highway 400 and major shopping centres. (id:50886)
Century 21 B.j. Roth Realty Ltd. Brokerage
1535 Trossacks Avenue Unit# 54
London, Ontario
PRICED TO SELL!! Welcome to your next chapter in one of North London's most sought-after neighborhoods. This impeccably maintained two-storey End Unit townhome offers the perfect blend of comfort, style, and practicality for both first-time homebuyers and savvy investors. Step inside to discover a bright and spacious interior that immediately feels like home. The main level greets you with an inviting Living Room featuring a distinctive bay window that floods the space with natural light. The large superior back Kitchen layout combined with additional counter space and cupboards not found in other units providing even more versatility. Upstairs three well-proportioned bedrooms await. The remarkably spacious Primary Bedroom serves as a personal retreat, complete with an elegant bay window and generous wall-to-wall closets. Two additional bedrooms provide comfortable accommodations for family members, guests, or perhaps the home office you've been dreaming about. The finished lower level presents exciting possibilities. Currently configured as a comfortable Recreation Room, this versatile space could transform into an additional bedroom, guest suite, home office, fitness area, or creative studio. The Utility Room offers plenty of storage and a rough in for an additional bathroom. Recent updates include new flooring throughout (2025), washer/dryer (2021) and freshly painted (2025).Location truly sets this property apart. Outdoor enthusiasts will delight in nearby trails that wind alongside a picturesque creek. Local parks provide green spaces perfect for picnics, sports, or fun with the family. All your shopping needs are nearby and top schools are walking distance away. Whether you're a first-time homebuyer excited to establish roots, a downsizer seeking comfortable, low-maintenance living and low condo fees, or an investor in this high-demand area, this townhome offers tremendous value for North London living without the North London price. (id:50886)
Right At Home Realty
3 Stokes Road
Paris, Ontario
A beautifully maintained 2-year-new detached home offering 4 spacious bedrooms and 2.5 bathrooms, ideally situated on a premium corner lot in a highly sought-after Paris neighbourhood. This modern home features an open-concept main floor with large windows, upgraded flooring, and a contemporary kitchen with stainless steel appliances, quartz countertops, and a center island – perfect for family living or entertaining guests. The bright and airy living and dining spaces flow seamlessly, creating a welcoming atmosphere. Upstairs, you’ll find a generous primary suite with a walk-in closet and private ensuite, along with three additional well-sized bedrooms, a second full bath, and convenient upper-level laundry. The full basement offers excellent potential for customization or future living space. Enjoy added privacy and yard space thanks to the corner lot, ideal for outdoor activities or future landscaping projects. Located just minutes from Highway 403, commuting is a breeze, with quick access to Hamilton, Burlington, and the Greater Toronto Area – all within about an hour. You’re also steps away from the Brant Sports Complex, local parks, schools, and shopping, making this home perfect for families and professionals alike. With modern finishes, a functional layout, and an unbeatable location, This Home is the perfect place to call home (id:50886)
RE/MAX Real Estate Centre Inc. Brokerage-3
15 - 377 Glancaster Road
Hamilton, Ontario
Welcome to this beautifully maintained 2-storey condo townhouse, perfectly situated in a quiet, family-friendly area of Hamilton, just minutes from schools, parks, and everyday conveniences. This bright and spacious home offers 3 bedrooms, 2 bathrooms, and a recently finished basement for extra living space. The main floor features hardwood and tile throughout, complemented by elegant granite countertops in the kitchen, and a patio door from the dining room leading to a private deck, perfect for entertaining or relaxing outdoors. Upstairs, soft new carpeting creates a cozy retreat in each bedroom. Enjoy the convenience of an attached garage and easy access to additional parking nearby. With groundskeeping and seasonal maintenance looked after, you can simply move in and enjoy a low-maintenance lifestyle. (id:50886)
Royal LePage NRC Realty
14 Hope Avenue W
Niagara-On-The-Lake, Ontario
Gracious Living Surrounded by the Beauty of Wine Country. Tucked away in one of Niagara-on-the-Lakes most peaceful pockets, this 3 bed, 3 bath freehold townhouse is more than just a place to live its a lifestyle upgrade. With no condo fees, a double car garage, and walkout access to a private, fenced yard, this home delivers on space and function.Step into a bright, inviting interior where an open-concept layout flows from the kitchen to the dining area and living room, all drenched in natural light. Take the party outside to your deck with awning perfect for summer evenings and morning coffees.Upstairs, the primary suite is your personal retreat, complete with his & hers closets and a spa-inspired ensuite featuring a soaker tub. Whether you need space for visitors, a home gym, or your dream movie den the walkout lower level is ready to adapt to your lifestyle. Located minutes from Virgil Sports Park, wineries, restaurants, shopping, and everything else this world-class town has to offer. If you've been waiting for the right blend of comfort, character, and community, this is it. (id:50886)
Royal LePage NRC Realty
12 Allen Street
Prince Edward County, Ontario
Beautiful End Unit Bungalow Townhome in the Heart of Picton. This sun-filled home offers an inviting living room designed for both relaxation and entertaining. A modern kitchen flows seamlessly into the bright dining area, creating the perfect space for gatherings with family and friends. The spacious primary bedroom is complete with a private 3-piece ensuite, while the second bedroom features soaring ceilings and easy access to a stylish 4-piece bathroom on the main level.Just steps from downtown shops, restaurants, and breweries, and minutes to Sandbanks Provincial Park, wineries, marinas, and local amenities. Experience the best of Prince Edward County's vibrant lifestyle right at your doorstep. (id:50886)
Homelife Landmark Realty Inc.
77 Emerson Street
Hamilton, Ontario
Solid brick raised bungalow conveniently located 2 blocks from McMaster University, Hamilton, ON. Features 6 bedrooms. 2 X 3 bedroom, self contained apartments with their own kitchens, living rooms, and laundry rooms and separate entrances. All spacious and bright rooms with oversize windows, including large above grade basement windows. Main floor with hardwood floors. Basement with tall ceilings, large above grade windows and ceramic floors. Long side driveway with potential for more parking. Fantastic extra deep lot 40' x 129', with private backyard. Ideal inlaw or income potential with 6 bedrooms with closets in McMaster University neighbourhood. Don't miss the opportunity to own this beautiful home. All sizes approximate and irregular. (id:50886)
RE/MAX Real Estate Centre Inc.
Royal LePage State Realty
20 Beatty Avenue
Hamilton, Ontario
1 1/2 storey home. 3 bedrooms plus 2nd floor den. Main floor primary bedroom. Side drive plus large yard. (id:50886)
RE/MAX Real Estate Centre Inc.
560 Queen Mary Street
Ottawa, Ontario
Introducing 560 Queen Mary Street, an extraordinary legal duplex nestled in the prestigious Castle Heights community, offering nearly $65,000 in annual rental income. Recently constructed, this property exemplifies refined craftsmanship with soaring 12-foot ceilings on the main floor, 9-foot ceilings on the second level, and impeccable high-end finishes throughout.The main residence spans an impressive 2,645 sq. ft. of thoughtfully designed living space. It features a custom chefs kitchen, elegant open-concept living and dining areas centered around a cozy fireplace, and seamless access to a private rear deck. In addition to four generously sized bedrooms, the main unit also includes a versatile extra bedroom or private office, ideal for todays lifestyle. The luxurious primary suite is complete with a spa-inspired ensuite, walk-in closet, and an expansive walk-out balcony.The lower-level apartment offers a beautifully appointed two-bedroom suite with 9-foot ceilings and upscale finishes perfect as a high-quality rental or for extended family living. This property also presents the flexibility to reside in one unit while collecting income from the other, creating an exceptional opportunity for both homeowners and investors alike.Located just minutes from St. Laurent Centre, 560 Queen Mary enjoys unmatched convenience with excellent schools, shopping, restaurants, parks, and public transit all within easy reach. A rare combination of luxury, versatility, and income potential in one of Ottawas most desirable neighbourhoods. 562 Queen Mary St also for sale (id:50886)
Coldwell Banker First Ottawa Realty
562 Queen Mary Street
Ottawa, Ontario
Introducing 562 Queen Mary Street, an extraordinary legal duplex nestled in the prestigious Castle Heights community, offering nearly $65,000 in annual rental income. Recently constructed, this property exemplifies refined craftsmanship with soaring 12-foot ceilings on the main floor, 9-foot ceilings on the second level, and impeccable high-end finishes throughout.The main residence spans an impressive 2,645 sq. ft. of thoughtfully designed living space. It features a custom chefs kitchen, elegant open-concept living and dining areas centered around a cozy fireplace, and seamless access to a private rear deck. In addition to four generously sized bedrooms, the main unit also includes a versatile extra bedroom or private office, ideal for todays lifestyle. The luxurious primary suite is complete with a spa-inspired ensuite, walk-in closet, and an expansive walk-out balcony.The lower-level apartment offers a beautifully appointed two-bedroom suite with 9-foot ceilings and upscale finishes perfect as a high-quality rental or for extended family living. This property also presents the flexibility to reside in one unit while collecting income from the other, creating an exceptional opportunity for both homeowners and investors alike.Located just minutes from St. Laurent Centre, 562 Queen Mary enjoys unmatched convenience with excellent schools, shopping, restaurants, parks, and public transit all within easy reach. A rare combination of luxury, versatility, and income potential in one of Ottawas most desirable neighbourhoods. 560 Queen Mary St also for sale (id:50886)
Coldwell Banker First Ottawa Realty
562 Queen Mary Street
Ottawa, Ontario
Introducing 562 Queen Mary Street, an extraordinary legal duplex nestled in the prestigious Castle Heights community, offering nearly $65,000 in annual rental income. Recently constructed, this property exemplifies refined craftsmanship with soaring 12-foot ceilings on the main floor, 9-foot ceilings on the second level, and impeccable high-end finishes throughout.The main residence spans an impressive 2,645 sq. ft. of thoughtfully designed living space. It features a custom chefs kitchen, elegant open-concept living and dining areas centered around a cozy fireplace, and seamless access to a private rear deck. In addition to four generously sized bedrooms, the main unit also includes a versatile extra bedroom or private office, ideal for todays lifestyle. The luxurious primary suite is complete with a spa-inspired ensuite, walk-in closet, and an expansive walk-out balcony.The lower-level apartment offers a beautifully appointed two-bedroom suite with 9-foot ceilings and upscale finishes perfect as a high-quality rental or for extended family living. This property also presents the flexibility to reside in one unit while collecting income from the other, creating an exceptional opportunity for both homeowners and investors alike.Located just minutes from St. Laurent Centre, 562 Queen Mary enjoys unmatched convenience with excellent schools, shopping, restaurants, parks, and public transit all within easy reach. A rare combination of luxury, versatility, and income potential in one of Ottawas most desirable neighbourhoods. 560 Queen Mary St also for sale (id:50886)
Coldwell Banker First Ottawa Realty
562 Queen Mary Street
Ottawa, Ontario
Introducing 562 Queen Mary Street, an extraordinary legal duplex nestled in the prestigious Castle Heights community, offering nearly $65,000 in annual rental income. Recently constructed, this property exemplifies refined craftsmanship with soaring 12-foot ceilings on the main floor, 9-foot ceilings on the second level, and impeccable high-end finishes throughout.The main residence spans an impressive 2,645 sq. ft. of thoughtfully designed living space. It features a custom chefs kitchen, elegant open-concept living and dining areas centered around a cozy fireplace, and seamless access to a private rear deck. In addition to four generously sized bedrooms, the main unit also includes a versatile extra bedroom or private office, ideal for todays lifestyle. The luxurious primary suite is complete with a spa-inspired ensuite, walk-in closet, and an expansive walk-out balcony.The lower-level apartment offers a beautifully appointed two-bedroom suite with 9-foot ceilings and upscale finishes perfect as a high-quality rental or for extended family living. This property also presents the flexibility to reside in one unit while collecting income from the other, creating an exceptional opportunity for both homeowners and investors alike.Located just minutes from St. Laurent Centre, 562 Queen Mary enjoys unmatched convenience with excellent schools, shopping, restaurants, parks, and public transit all within easy reach. A rare combination of luxury, versatility, and income potential in one of Ottawas most desirable neighbourhoods. 560 Queen Mary St also for sale (id:50886)
Coldwell Banker First Ottawa Realty
103 Forest Hill Crescent
Hamilton, Ontario
Welcome to this charming and spacious Raised Bungalow , ideally situated on a 50 x 100 ft lot in a quiet, family-friendly neighbourhood. This well-maintained 3+1 bedroom, 2 full bathroom home offers great space, comfort, and functionality for growing families or first-time buyers. The interior has been painted in soft, natural tones, creating a bright and welcoming atmosphere throughout. The home features cozy carpeted flooring and a classic kitchen with plenty of cabinet and counter space. The lower level includes an additional bedroom, full bathroom, kitchen, and a very large storage area providing ample room for your seasonal items or hobby needs. Enjoy the beautiful curb appeal at the front of the home and step into your private, fully fenced backyard , offering large green peace and privacy. A true highlight is the walkout to the large concrete deck, perfect for relaxing outdoors in comfort. The property also features a 4-car driveway 1-car garage and garden sheds, giving you plenty of parking and storage. Conveniently located just minutes from top-rated schools, parks, shopping centers, restaurants, golf course and with easy access to the Red Hill Valley Parkway, this home checks all the boxes for lifestyle, location, and value. Dont miss your chance to own this lovely home in a great neighbourhood. (id:50886)
RE/MAX Real Estate Centre Inc.


