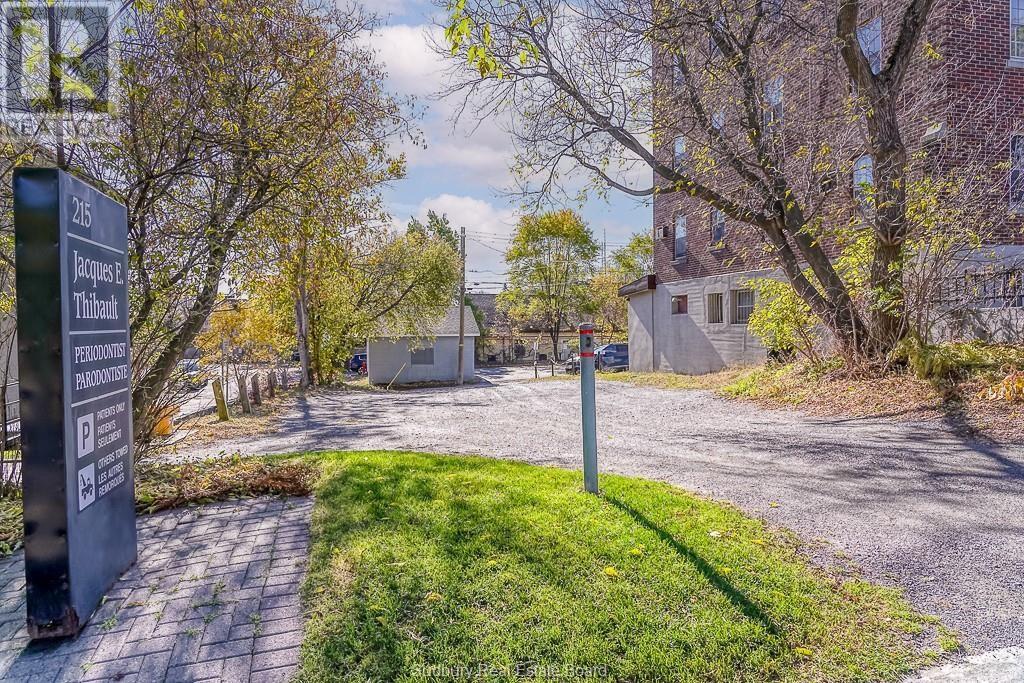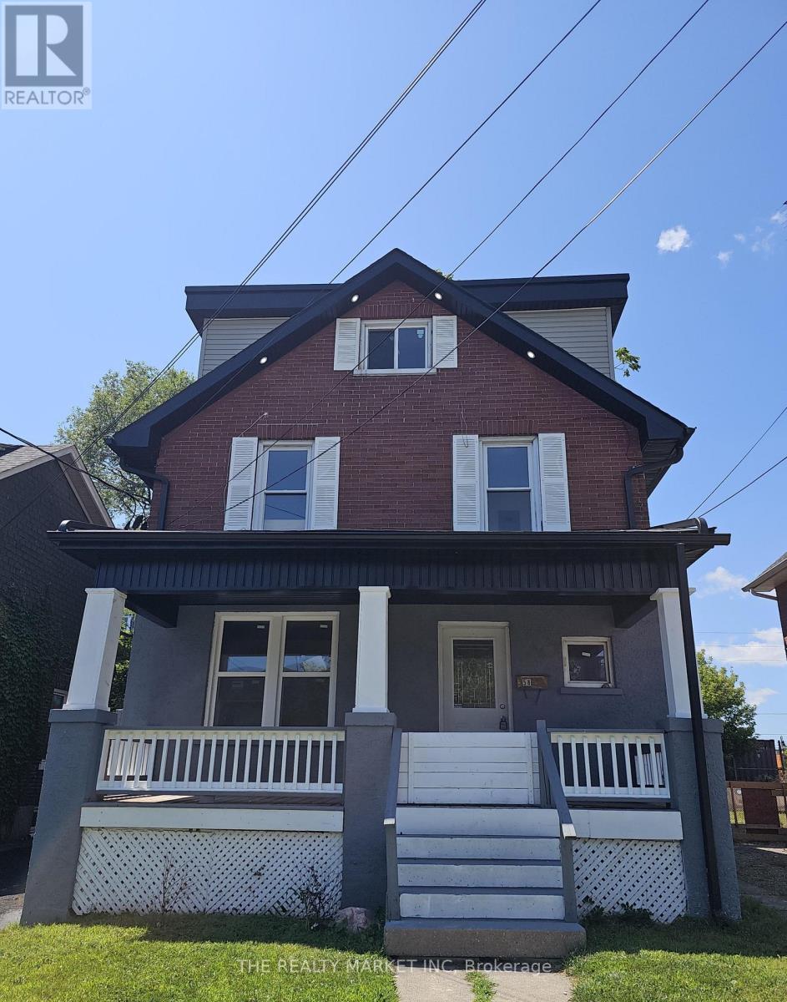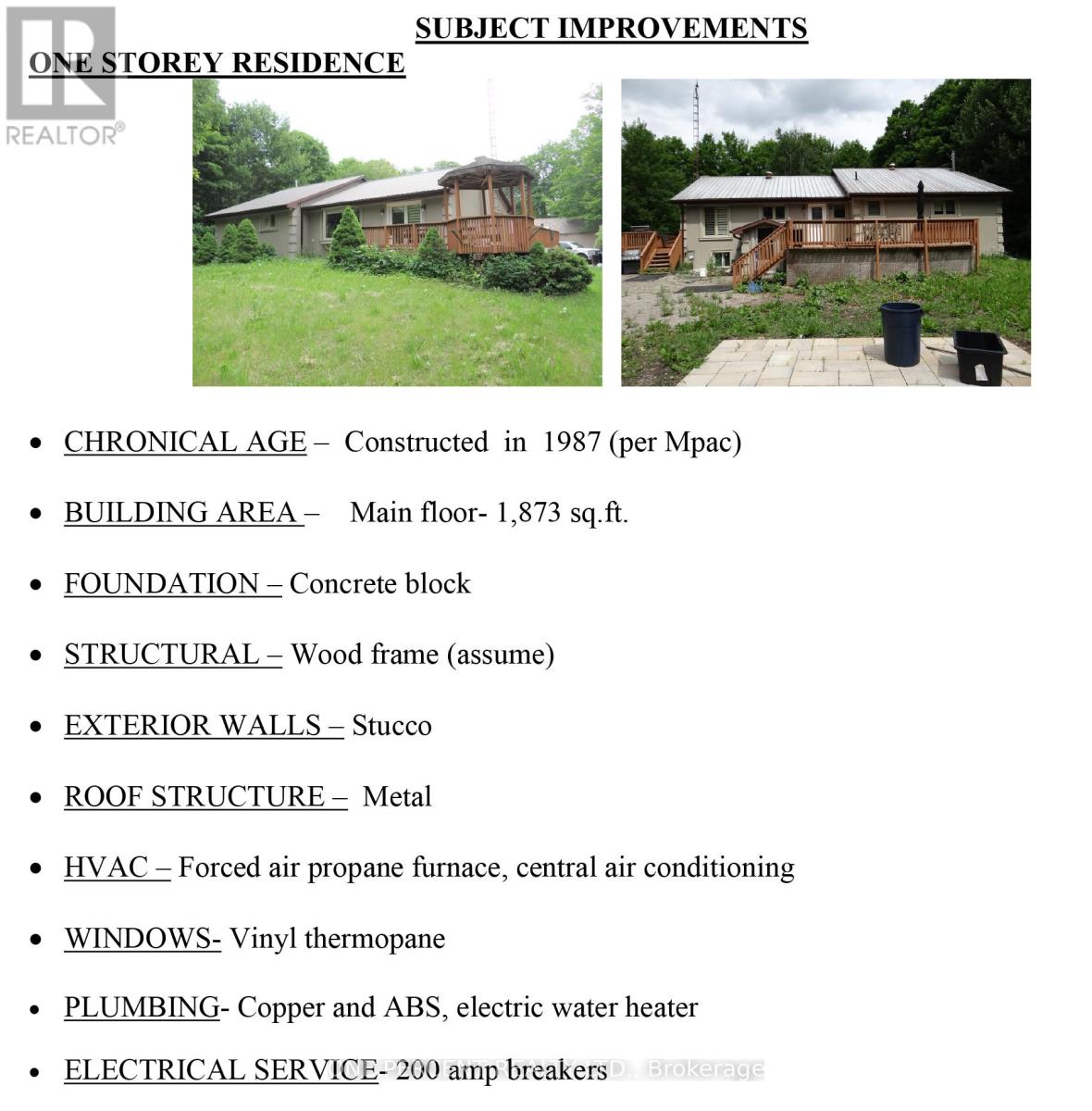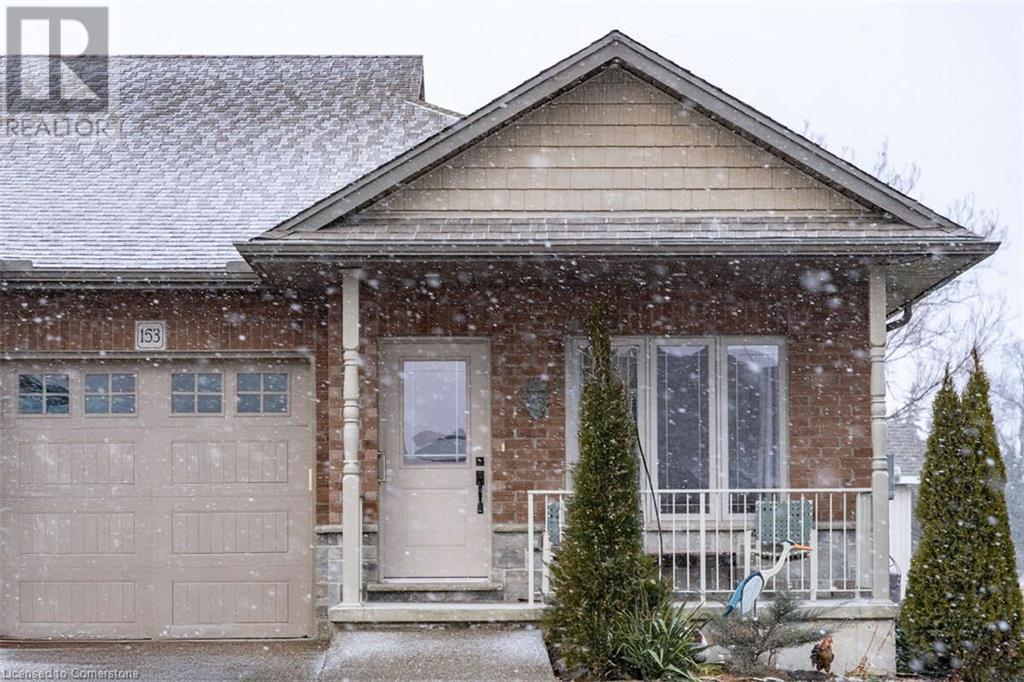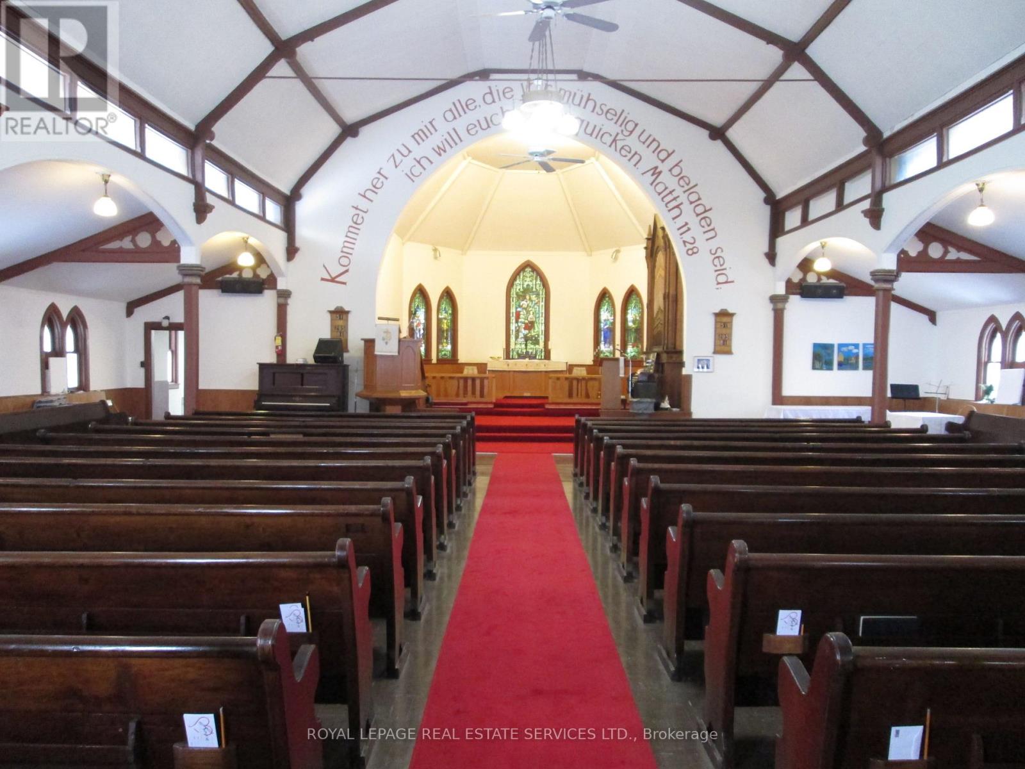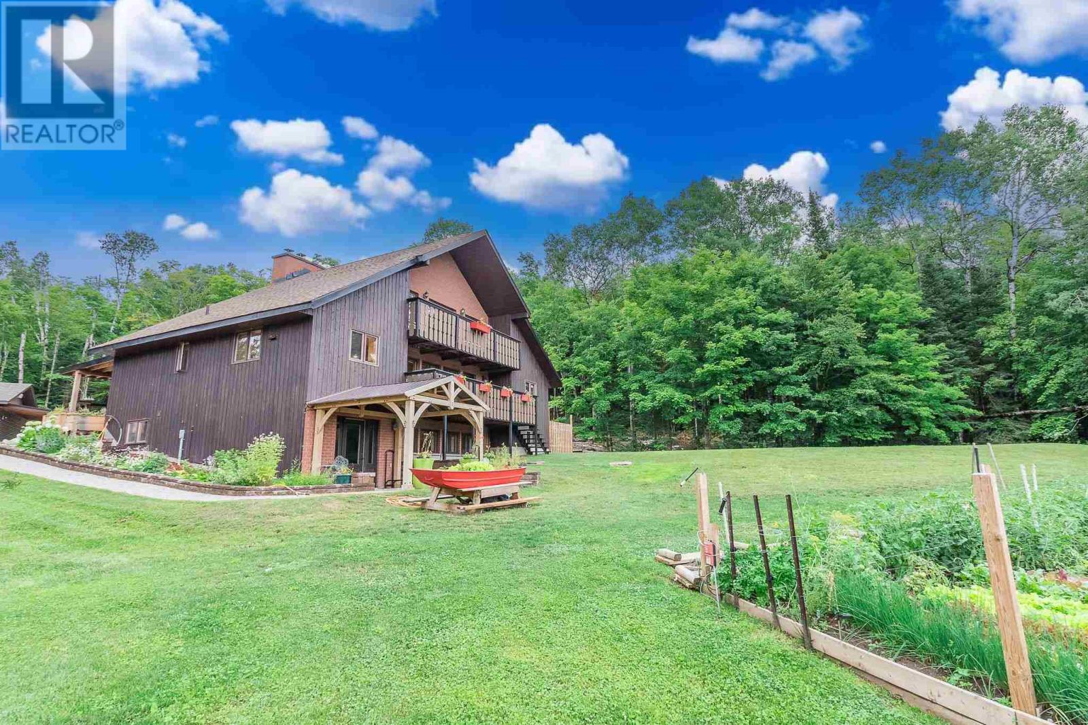215 Elm Street
Sudbury, Ontario
Downtown commercial building with 2 residential units. This well-appointed premium building offers incredible curb appeal and a versatile layout. Formerly a dental practice. The main floor offers 8 rooms including reception and private offices. Basement with walkout, storage and a lunchroom with 3 pc washroom. The second floor features 2 apartments each offering 2 levels. 3 stories in total. Front entrance with convenient accesses plus fire escape stairwells. The building has been exceptionally maintained. The shingles were replaced in 2023. Excellent exposure on one of Sudbury's main arteries and adjacent to the Court House. Parking for 8-10 cars plus the new owner can benefit from acquiring the vacant C4(1) lot next door which is currently being offered for sale. Pride of ownership is evident. Must be seen to be appreciated. Immediate possession. (id:50886)
John E. Smith Realty Sudbury Limited
74 - 670 Highway 7 E
Richmond Hill, Ontario
Flower shop for rent in Parkway Shopping Center. Indoor retail shopping center with food court and direct access to Sheraton Parkway and Best Western Parkway hotels.Suitable for a variety of retail and service uses. (id:50886)
Hc Realty Group Inc.
0 Elm Street
Sudbury, Ontario
Commercial building lot in the downtown core. Formerly used as a parking lot for former dental practice next door which is currently for sale at 215 Elm Street. The lot measures 48 x 110. The C4 (1) zoning allows for mixed use including residential and commercial use. Rare opportunity adjacent to the Court House. (id:50886)
John E. Smith Realty Sudbury Limited
58 Kenneth Avenue
Oshawa, Ontario
Downtown, conveniently located a block away from the courthouse, costco, shopping, transit, schools, etc. This property was completely gutted and renovated; 4 units with separated hydro meters, new furnace, new roof, new flooring, new plumbing, new electrical, new windows, new washrooms, pot lights inside and outside, new driveway, new rear deck, new fence to backyard, separate entrance to partially finished basement. (id:50886)
The Realty Market Inc
215 Concession 6
Tiny, Ontario
FARM LEASE OPPORTUNITY - TOWNSHIP OF TINY ONTARIO. 1339 sqft Storage Shed, 1700 sqft Barn/Storage, 2500 sqft Barn/Storage, 52,000 sqft partially finished greenhouse, and other 50,000 sqft greenhouse potentially to be build, Fully furnished Residential Bungalow. 98.99 acres of agricultural treed land. Septic is available, private water well is available, Vinyl thermopane windows, copper, ABS electric water heater for plumbing, 200A breaker. 400 amp hydro available. Southeast corner of Concession 6 East and Dawsons sideroad. Concrete floor, wood frame, stucco exterior, Potential tenants are advised to verify allowed zoning and other necessary requirements. (id:50886)
One Percent Realty Ltd.
303 Delta Street
Toronto, Ontario
Welcome to your spectacular custom built home located in Alderwood minutes from the Gardiner Expwy/427/QEW and the heart of Toronto. Superb finishes and an ideal floor plan with over approx 4000Sqft of living space. This Prestigious home Offers 4 well-appointed bedrooms, 5 modern bathrooms, all doors 8ft tall with 10ft ceilings on the main floor and 9ft ceilings on the upper level. High ceiling foyer in the entryway. Large walk-in closets with ample storage in each room and a skylight on the upper level. (id:50886)
Ipro Realty Ltd.
153 Brown Street
Port Dover, Ontario
For more info on this property, please click the Brochure button below. Discover this exceptional freehold end-unit townhome with fully-finished basement apartment unit and breathtaking views of Lake Erie. This 4-bedroom, 3-bathroom townhome is nestled near the end of a peaceful cul-de-sac in the charming lakeside community of Port Dover. Built in 2018, this home is the only unit featuring a generous 17-foot side yard, providing extra outdoor space and privacy. Enjoy your morning coffee on the front porch with amazing views of Lake Erie. The open-concept main floor boasts a spacious kitchen, dining, and living area, with a sliding glass door leading to a backyard deck—ideal for entertaining. The kitchen features a large island and plenty of cabinetry. The primary bedroom includes a full 4-piece ensuite and walk-in closet, while the additional main-floor bathroom offers a walk-in shower. The fully finished lower level is a standout feature, offering a separate living space with its own kitchen, dining area, living room, laundry, two bedrooms, and an ensuite 3-piece bathroom—perfect for multi-generational living or rental income potential. Additional highlights include an upgraded exposed aggregate concrete driveway, a single-car garage, and a front porch ramp for accessibility. This location is within walking distance to downtown shops, restaurants, theatre, and the beach. The nearby Port Dover Marina makes this home a fantastic choice for boating and fishing enthusiasts. The town of Simcoe is only 12 minutes away offering access to local hospital, Walmart, Canadian Tire, Winners, Staples, grocery stores, and many other amenities and restaurants. (id:50886)
Easy List Realty Ltd.
#213 - 1099 Kingston Road
Pickering, Ontario
Nicely Finished 2nd Floor Suite In A Newly Renovated Professional Office Building | Very Close To All Amenities | Minutes To Highway 401 And Pickering Go | Ample Surface Parking | DRT Pulse Bus Stops In Front Of Building And Connects To Go Train And Pickering Town Centre | On-Site Property Management | On-Site Amenities Include: 5 Restaurants, Nail Salon, Yoga, Medical And Pharmacy. (id:50886)
RE/MAX Hallmark First Group Realty Ltd.
410 College Street
Toronto, Ontario
Several Spaces Available, can be leased individually or in combination with others. Worship Area Available Sundays after 1PM and/or Saturdays all day. Fixed Seating for Approx. 220. The Lower Level of the Church consisits of a large Hall ideal for gatherings after services and has Access To a Shared Kitchen. The Hall also includes a Stage perfect for Rehearsals, Plays, Performances, Music Lessons, Lectures, etc. Additional Rooms can be leased for Meetings, Tutoring Classes. Art Classes, Book Clubs. Square Footages Vary By Room. Property Tax not applicable As Landlord Is Tax Exempt. Lease Rate Not Actually $1.00/Mth - Dependent On Tenant's Use, Space Occupied, & Lease Term. (id:50886)
Royal LePage Real Estate Services Ltd.
Lot 10 West Part Lac Clair Road
West Nipissing, Ontario
Directions Information. Lot seats between 204 and 216, Across from 211 Lac Clair Road, North of Stewart Road (id:50886)
Royal LePage Security Real Estate
705 - 2300 Yonge Street
Toronto, Ontario
A 15+ years old established General Family Dental Practice located on the seventh floor of a professional building that is situated at a very heavily trafficked intersection. Very loyal patients. The clinic has solid hygiene program with compliant long term patient base of more than 1200 active patients. Located right on the Subway Station in a high-density residential area, stable community and lots of high-rise condominium buildings. This 1400 square feet bright, well-planned office that ensures a comfortable welcoming, efficient, and stress-free patient experience. A long-term lease is available (id:50886)
Forest Hill Real Estate Inc.
5422 Milford Haven Rd
St. Joseph Island, Ontario
Majestic, secluded and yet intriguing 6.3 acre property, last on a year-round maintained road. Home is sitting on a double lot, approx. 4 acres with an add'l two 1+acre adjacent (left and right) lots as an investment included in the listing, unparalleled privacy and opportunity to expand your dreams. Custom build home in 2000, picturesque panorama of the lake, on a sheltered bay, facing south to Kaskewan River leading to Lake Huron. 3300 sqft living space, fully finished walk out basement, own dock on the Kaskewan River and seconds away public boat launch. Cathedral ceiling,open concept living, dining with access to balcony, gourmet kitchen, hickory cabinets, center island with an extra sink, build in appliances, brick fire place. 300 sq. foot loft (possible 5th bedroom) with panoramic view of the bay. In addition to the main floor, two bedrooms, two full bathrooms and laundry room, two more bedrooms, a full bathroom, family room with a large wood stove and additional space conclued the walk out basement. 14' x 40' deck, 26'x38' detached, double door garage with heat pump. 2 structures with lean on, wood shed and large garden. (id:50886)
RE/MAX Sault Ste. Marie Realty Inc.



