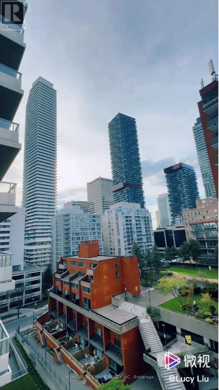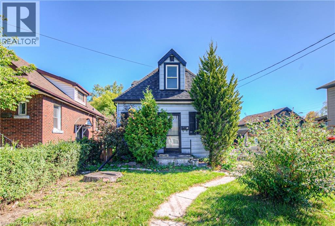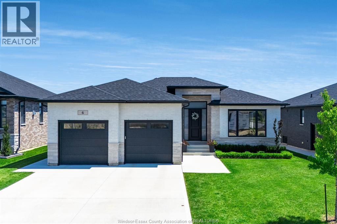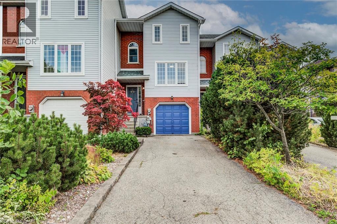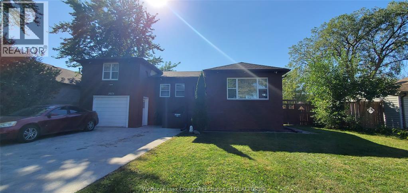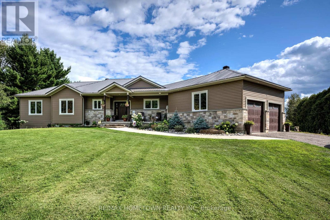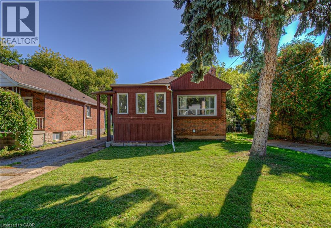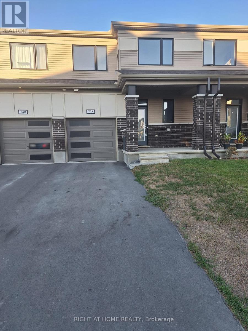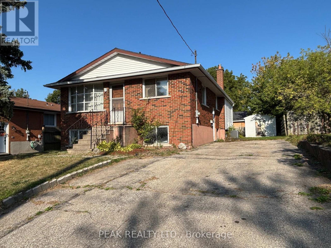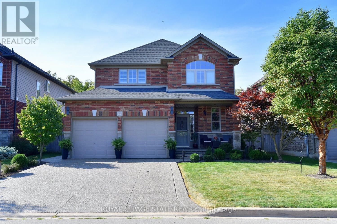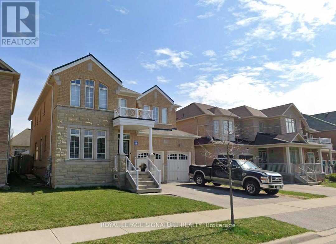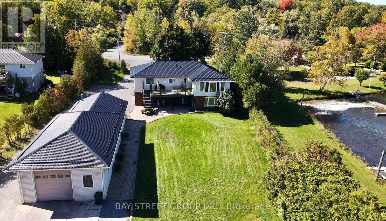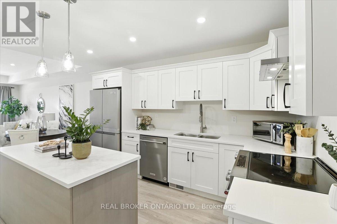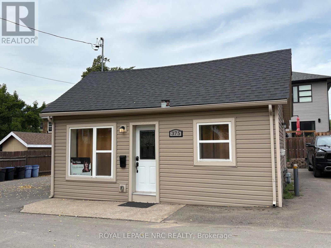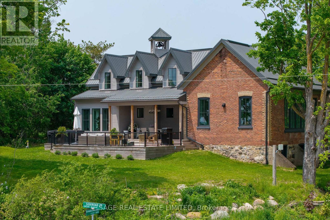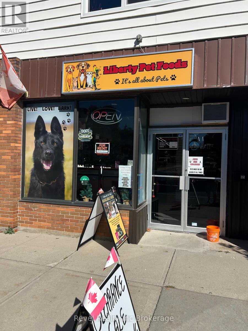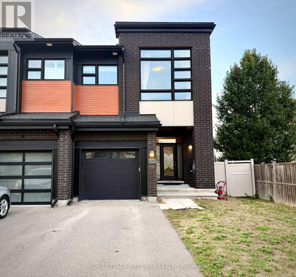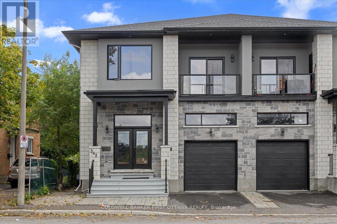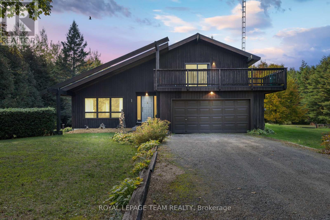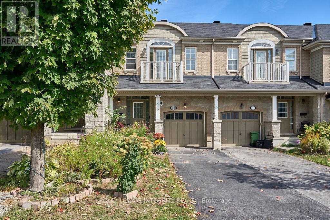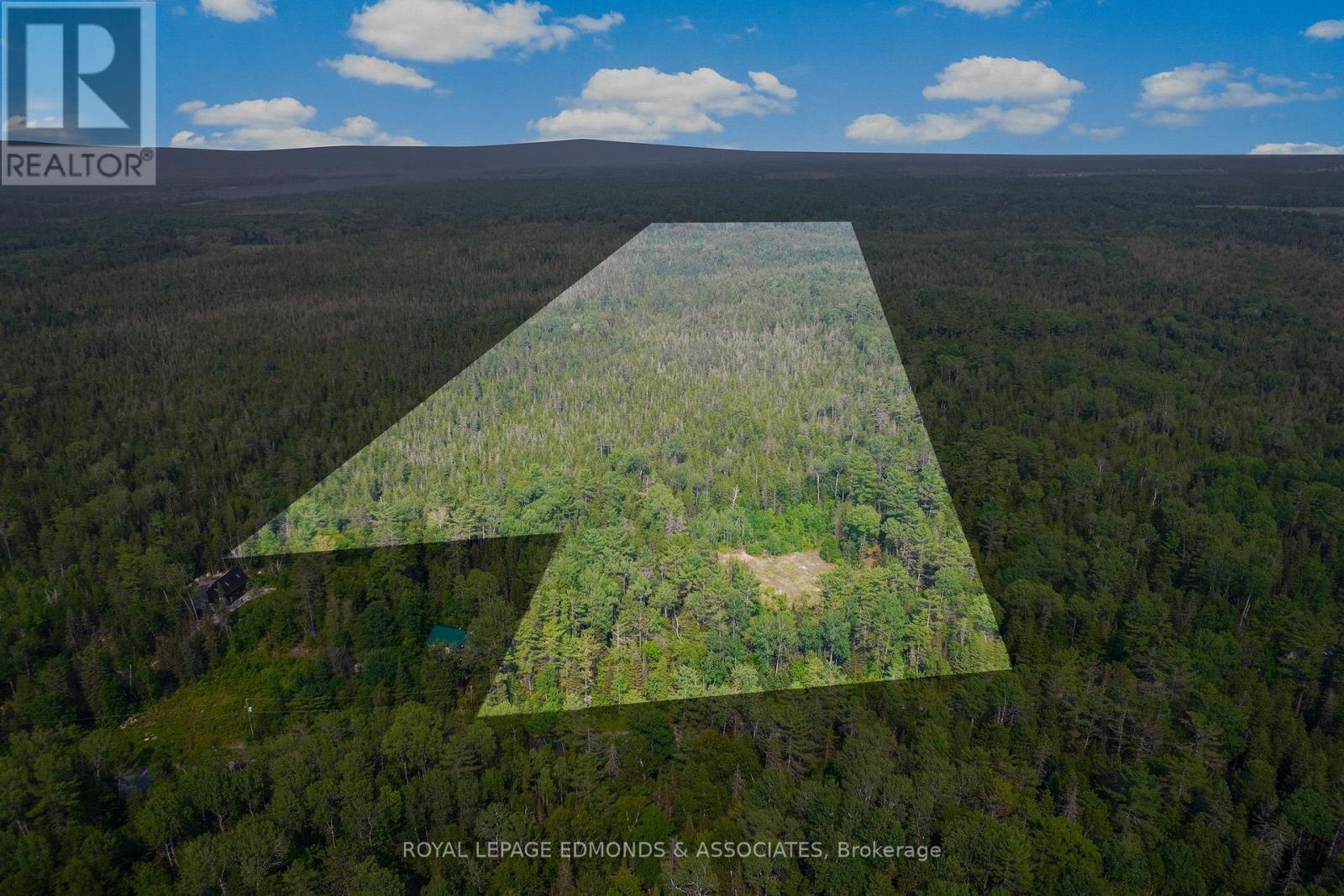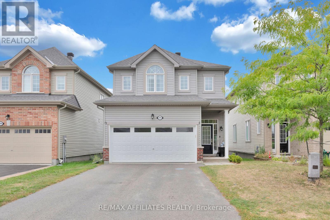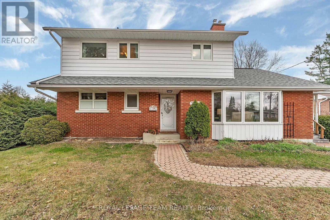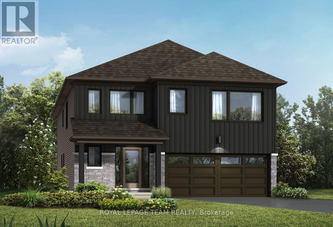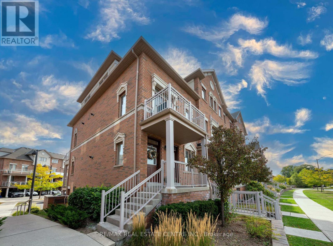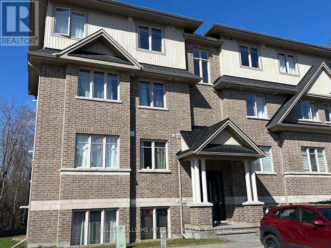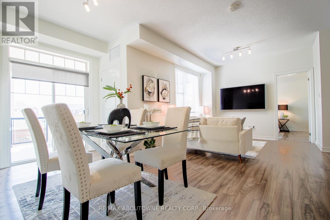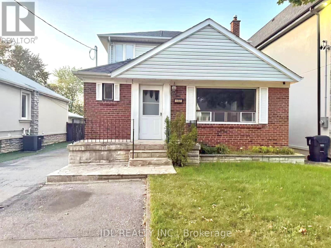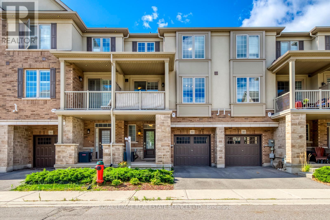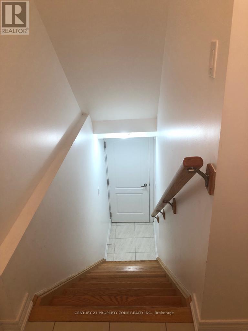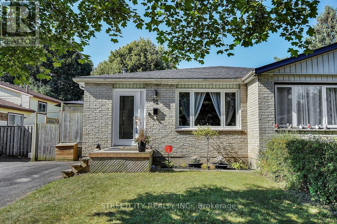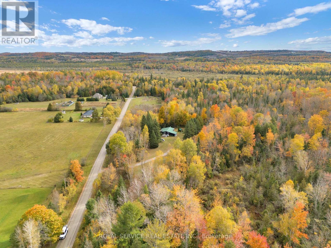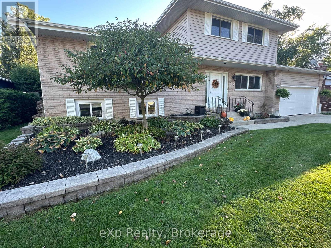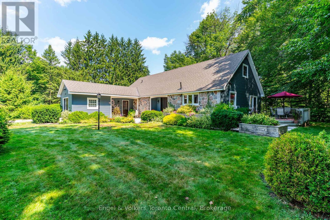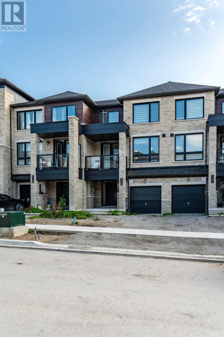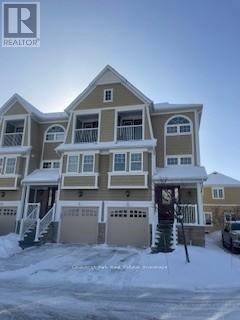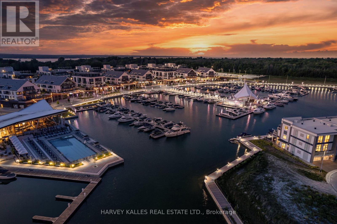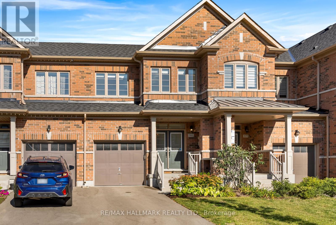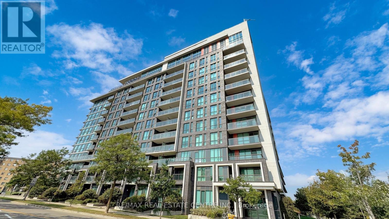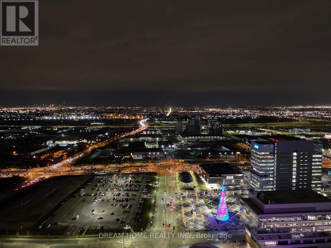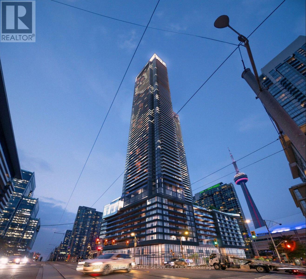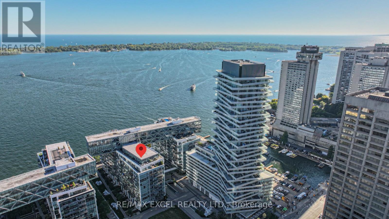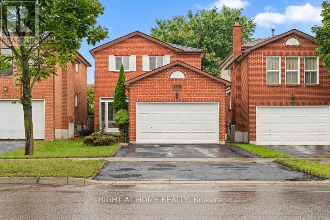918 - 50 Dunfield Avenue
Toronto, Ontario
Experience Luxury In This Pristine New Building Plaza Midtow Located at sought-after Yonge and Eglinton, the Center of Midtown. Super Convenient Area at your doorstep to All Kinds of Major Transit -- Buses, Subway & Upcoming Cross-Town LRT. This Stunning and Spacious 2 Split Brs and 2 full Baths with Natural Light. A Full-Length Balcony with Unobstructed breathtaking cityscape Views and walkouts from the living room, master bedroom & 2nd bedroom. 9 Ft Ceiling High, Floor To Ceiling Windows.Modern and Open Concept Kitchen with Brand New S/S Appliances. Great Amenities: 24H Concierge, Cardio Theatre, Bike Studio, Yoga Room, BBQ Terrace, Rooftop Swimming Pool and much more. The Vibrant Neighbourhood with Loblaws, LCBO, Banks, Shopping Ctrs, Cafes, Fine Restaurants, and Entertainment Steps Away. A Must See! (id:50886)
Homeliving Empire Realty Inc.
375 Mitchell Road S Unit# 41
Listowel, Ontario
**OPEN HOUSE SUN. OCT. 5 from 2-4pm** Lovely life lease bungalow in Listowel, perfect for your retirement! With 1,333 sq ft of living space, this home has 2 bedrooms, 2 bathrooms and is move-in ready. Walk through the front foyer, past the 2 piece powder room into the open concept space. The white kitchen has ample counter space and large island, a great spot for your morning cup of coffee! The living room leads into an additional room, perfect for a home office or craft room. There are 2 bedrooms including a primary bedroom with 3 piece ensuite with a walk-in shower. The in-floor heating throughout the house is an added perk, no more cold toes! The backyard has a private patio with a gas BBQ. This home has a great location with easy access to downtown, Steve Kerr Memorial Recreation Complex and much more! (id:50886)
Keller Williams Innovation Realty
20 Beatty Avenue
Hamilton, Ontario
1 1/2 storey home. 3 bedrooms plus den. Main floor primary bedroom. Side drive plus large yard. All sizes approximate and irregular. (id:50886)
RE/MAX Real Estate Centre Inc.
6 Heathview Trail
Leamington, Ontario
Discover modern elegance at 6 Heathview, Leamington! Built in 2023, this 5-bedroom, 3-bathroom fully brick home spans 1700 sq ft on the main floor, offering a spacious and stylish retreat. With its open-concept design, high-end finishes, and large windows, this home is perfect for both everyday living and hosting guests. The double garage ensures ample parking and storage, while the basement, equipped with plumbing inserts for a second kitchen and direct backyard access, is ideal for multi-generational living or rental opportunities. Located in the heart of Leamington, you're steps away from top amenities, including shops, parks, and schools, blending city accessibility with neighbourhood tranquility. This nearly new property is perfect for those seeking luxury and functionality. Schedule a viewing today! (id:50886)
H. Featherstone Realty Inc.
633 Grange Crescent
Waterloo, Ontario
Discover this charming 2-storey freehold townhouse nestled in one of Waterloo’s most sought-after neighborhoods – an ideal opportunity for first-time home buyers or savvy investors! Step inside to an inviting open-concept main floor filled with natural light, highlighted by a beautifully renovated kitchen complete with granite countertops, ample cupboard space, a stylish tile backsplash, dishwasher (2021), and brand new rangehood (2025). The spacious living area offers the perfect spot to relax or entertain. Upstairs, you’ll find two generously sized, carpeted bedrooms and a well-appointed 4-piece bathroom – offering comfort and functionality. The lower level adds even more value, featuring a 2-piece bath, laundry area, utility room, and a storage/family room with direct access to the garage. Step outside to a fully fenced, extra-deep backyard – a perfect play space for kids or room to garden and entertain. This property has been thoughtfully updated to enhance its appeal and move-in readiness. The entire home was recently painted in modern, neutral tones that create a clean and inviting atmosphere throughout. In addition, all light fixtures have been upgraded, bringing a modern touch and enhanced lighting to every room, complemented by fresh new paint throughout the house. With a single-car garage and a driveway that easily fits two additional vehicles, parking will never be an issue. This home is just moments from the Boardwalk Shopping Centre, top-rated schools, beautiful parks, and scenic trails. This move-in-ready gem is nestled in a welcoming community—reach out for more details! (id:50886)
RE/MAX Real Estate Centre Inc.
3025 Woodlawn Avenue
Windsor, Ontario
Welcome to 3025 Woodlawn Avenue!!! A move-in ready house located in a prime location south of Windsor. On the main floor you will be greeted with a modern open concept layout featuring a large living room, a dining area and kitchen as well as a bedroom. The second floor features two spacious bedrooms while the fully finished basement with a sunroom adds an extra living space. It also has an updated washroom, grade entrance and a 2nd living room, a bedroom. The single-car garage has an office area within and the large driveway can accommodate 6 cars easily!! All appliances PLUS camera security system are included and a 2-year old Sump pump is installed and connected to the house as well. Call me now to book your private showing in this highly-sought after south Windsor area home. (id:50886)
Key Solutions Realty Ltd.
303 Old Lily Bay Road
Elizabethtown-Kitley, Ontario
Welcome to 303 Old Lily Bay Road - your family retreat with a view of the St. Lawrence awaits! This stunning 3-bedroom, 4-bathroom home, built in 2018 with an ICF foundation and steel roof, was designed to maximize space and highlight sparkling river views. Set on 2.3 acres, of mature trees enveloping the property, this location offers privacy with the convenience with just 10 min to all amenities. Upon entering you will be captivated by soaring ceilings, hardwood floors, granite counter tops and sun drenched rooms creating an inviting open-concept space. The kitchen, dining, and living areas flow seamlessly for family gatherings and entertaining. A cozy natural gas fireplace anchors the living room, while the dining area opens to an elevated deck overlooking the pool and river. The main floor also includes laundry, a mudroom with organizational built-ins, and a 2-pc powder room off the garage entrance for further practicality. Escape to your primary suite for rest and relaxation, which offers a 4-pc ensuite with soaker tub, large walk-in closet, and private deck access with serene views. The walk-out lower level features a bright family room (gas lines in place for the option of an additional fireplace), office/den (currently used as a 4th bedrm), 2-pc bath with roughed-in shower, and abundant storage with potential for further developing a theatre, gym, games room, or extra bedrooms, you are only limited by your imagination! Stepping outdoors, you'll enjoy lounging in a freshwater pool, sipping cocktails under your covered porch and relaxing with the benefit of river views! If you prefer more activity, we've got you covered, with a sports court that converts from basketball in summer to a hockey rink in winter. With a large double garage, additional shed, and an unbeatable location 10 min to Brockville, 40 min to Kingston, 70 min to Ottawa, this home blends rural tranquility with city convenience. Call today to book your personal tour of this exceptional property! ** This is a linked property.** (id:50886)
RE/MAX Hometown Realty Inc
77 Emerson Street
Hamilton, Ontario
Solid brick raised bungalow conveniently located 2 blocks from McMaster University, Hamilton, ON. Features 6 bedrooms. 2 X 3 bedroom, self contained apartments with their own kitchens, living rooms, and laundry rooms and separate entrances. All spacious and bright rooms with oversize windows, including large above grade basement windows. Main floor with hardwood floors. Basement with tall ceilings, tall windows and ceramic floors. Long side driveway with potential for more parking. Fantastic extra deep lot 40' x 129', with private backyard. Fantastic inlaw suite and/or income potential with 6 bedrooms with closets in McMaster University neighbourhood. Don't miss the opportunity to own this beautiful home. All sizes approximate and irregular. (id:50886)
RE/MAX Real Estate Centre Inc.
Royal LePage State Realty Inc.
48 - 30 Times Square Boulevard
Hamilton, Ontario
Discover true pride of ownership in this stunning 3-bedroom townhouse nestled in the heart of Stoney Creek Mountain. Boasting turnkey perfection, this home features an open concept layout, upgraded lighting fixtures and pot lights on the main floor, stainless steel kitchen appliances, beautiful and cozy finished basement from the builder includes a powder room, freshly painted main floor, 2nd floor laundry room, upgraded blinds throughout and more! Close proximity to various parks and hikes, Stone Church Plaza that includes restaurants, grocery and more, easy access to major highways 403 & 407 and much more! Enjoy the convenience of a well-connected & vibrant community! Makes an ideal family home. (id:50886)
RE/MAX Real Estate Centre Inc.
738 Quilter Row
Ottawa, Ontario
This charming Townhome Is Suited In The Quiet, Sought-After Community Of Richmond Meadows. The Home Is Thoughtfully Designed And Offers contemporary Finishes And Practical Features For Modern Family Living. The Home Boasts A Spacious Open-Concept Design, Featuring 3 bedrooms and 2.5 bathrooms. 9-foot ceilings On The Main Floor. Be Greeted By A Welcoming Foyer Complete With A Convenient Walk-In Closet. The Open-Concept Living Area Is Bathed In Natural Light, Creating A Warm And Inviting Atmosphere. The large, U-shaped Modern Kitchen Has Sleek Countertops, Contemporary Cabinets, A pantry, and Stainless Steel Appliances. Adding To The Charm. On The 2nd floor You Will Discover The Primary Bedroom, Complete With A 4-Piece Ensuite And A Spacious Walk-In Closet. The laundry room, Full Bath, And Two Generously Sized Bedrooms Complete The Second Level. Mattamy Lilac Model .In close Proximity To Schools, Flooring: Carpet Wall To Wall. Move-In Ready! A MUST SEE!! BOOKING YOUR SHOWING TODAY. (id:50886)
Right At Home Realty
26 Foxmeadow Road
Toronto, Ontario
Welcome to 26 Foxmeadow Rd, a rarely available two-storey home in Etobicokes highly sought after Richmond Gardens. Approximately 2500sf+ of above & below grade finished living space, set on an above average sized 62 x 100 ft lot (widening to 66 ft at the back) on one of the quietest streets in the neighbourhood. Center hall entrance with centre hall entrance, and south facing frontage providing lots of natural light. Great curb appeal with a charming exterior design, professionally landscaped, and pool-sized backyard. Move in ready or if desired customize at your own pace. Families love the area for its highly rated schools: Richview Collegiate (French Immersion and AP programs), Father Serra, and Michael Power/St. Joseph. Steps to Silvercreek Park, playgrounds, and Humber River trails, with Richview Parks sports facilities nearby. Convenient access to shops, groceries, cafes, community centre, library, and highways. The upcoming Eglinton Crosstown will add even more value and connectivity. Don't miss this chance to own a spacious, well-kept home on a premium lot in one of Etobicoke's most family-friendly and future-forward communities! (id:50886)
Keller Williams Referred Urban Realty
79 Henry Street
Cambridge, Ontario
Great prospect this 3+2 Bedroom detached Bungalow in a family-oriented neighbourhood of Galt for First time home Buyers, Investors, DIY Enthusiasts or ambitious Visionaries seeing the opportunity and willing to take on a renovation project. The homes is being sold As-Is, but the space is great, and the price is reflective of the work needed. Capitalizing on key features such as In-Law capability, 2 Separate Entrances to the Basement, Parking Capacity, generous size Backyard, potential of adding a Garage, developing an Open Concept living, etc. are great drivers to get started a successful project like this. Minutes to historic Galt downtown, shopping, schools, parks, public transit. Call today for an appointment and do not miss the chance to make this great value home yours ! (id:50886)
Peak Realty Ltd.
12 Degrow Crescent
Hamilton, Ontario
Step into this wonderful John Bruce Robinson 2009-built Binbrook home, ideally located in a sought-after neighbourhood, just a short walk to local shops and a quick 10-15 minutes to Hamilton and Stoney Creek amenities, as well as the Linc/Red Hill Expressway and QEW, This stunning two-story home, crafted from stone, brick, and siding, is beautifully set on a premium 45' x 103' lot, with a spacious exposed aggregate double driveway, that leads to a charming front verandah. A side walkway extends to a 12' x 22' heated saltwater pool and direct access to surrounding parkland and forest with aggregate patio. Inside, the 1853 sq. ft. to meticulously designed living space includes 9-foot ceilings, crown molding, hardwood floors, upgraded tile and designer lighting. The welcoming foyer leads to the 2-car garage and flows past a custom oak staircase, a convenient 2-piece bath, and into the formal dining room. The kitchen showcases Barzotti maple cabinetry with granite countertops and breakfast bar, a stylish tile backsplash, and stainless steel appliances with a French door walkout. The adjacent great room features vaulted ceilings, two large windows flanking a natural gas fireplace, creating an inviting space to relax or entertain. Double doors open to the master suite, complete with a walk-in closet and 4-piece Jacuzzi en-suite, with separate shower. Two additional well-sized bedrooms and a 4-piece main bathroom complete the upper level. The unfinished basement is home to the laundry area and offers a rough-in for an additional bathroom and plenty of space for future customization. A rare opportunity to have a home that backs onto parkland and no neighbours facing the front! Don't miss out! RSA. (id:50886)
Royal LePage State Realty
152 Mcknight Avenue
Hamilton, Ontario
Beautifully renovated 4-bedroom, 3.5- bath home offering over 3,100 sq. ft. of living space in a family-friendly Waterdown neighborhood. Featuring a bright, open-concept floor plan with 9 ceilings, this home is perfect for modern living. The updated kitchen boasts stainless steel appliances, quartz counters, and plenty of storage, opening to a large dining and family room. A separate den on the main floor provides the ideal space for a home office or playroom. Four (4) generously sized bedroom's and 3 renovated full baths, including a luxurious primary suite with a 5-piece ensuite and walk-in closet. Freshly painted with new flooring throughout, this home is move-in ready. Enjoy a spacious backyard, double-car garage, and parking for 2 additional vehicles on the driveway. Conveniently located near schools, parks, trails, shopping and everyday amenities. (id:50886)
Royal LePage Signature Realty
5173 Rice Lake Drive N
Hamilton Township, Ontario
Luxurious Lakefront Living on Rice Lake Raised Bungalow on 1.3 Acres with Private Dock & WorkshopWelcome to your dream lakefront retreat on the shores of beautiful Rice Lake! Nestled on a serene 1.3-acre lot with 116 feet of private waterfront, this contemporary raised bungalow blends luxury living with the tranquility of cottage life. Imagine waking up to shimmering water views, enjoying coffee on your private dock, and experiencing stunning sunrise from your patioall from the comfort of home.Bathed in natural light, this opulent residence features oversized windows that perfectly frame the breathtaking lake views. The open-concept main living area offers elegant design with custom built-ins, wide-plank flooring, and a striking gas fireplace that anchors the space. The chef-inspired kitchen is the heart of the home, boasting custom cabinetry, quartz countertops, stainless steel appliances, and a generous island for entertaining or casual meals.The expansive primary suite is a true sanctuary with a spa-like ensuite bath and an enviable walk-in closet. Downstairs, the lower level mirrors the same high-end finishes, featuring a fully self-contained one-bedroom suite with its own entrancecomplete with kitchen, cozy living room, fireplace, heated floors, and a private patio. Perfect for guests, rental income, or multi-generational living.Adding even more value is the outstanding workshop, ideal for hobbyists, tradespeople, or anyone in need of additional space for projects or storagean absolute must-see!Live the lakefront lifestyle youve always dreamed ofboating, fishing, swimming, and relaxing in natureall just 90 minutes from the GTA.Extras:Main Floor S/S Appliances: Gas Cooktop, Range Hood, Fridge, Microwave, Oven, DishwasherLower Floor S/S Appliances: Stove, Fridge, MicrowaveWasher & Dryer, All Existing ELFs & Window Coverings, Camera SystemOwned Furnace, Hot Water Tank & Water Softener (id:50886)
Bay Street Group Inc.
511 Hayward Street
Cobourg, Ontario
Welcome to 511 Hayward St! This stylish & sleek, open concept bungalow offers 2 bedrooms, 2 bathrooms, luxury vinyl plank flooring throughout, a modern kitchen with quartz countertops, and a spacious primary bedroom with a large walk-in closet, this 1,152 sq. ft. town house is move-in ready. The unfinished basement allows you to customize and expand your living space. Located in Cobourg's East Village, close to schools, shops, parks, and a short bike ride to Downtown Cobourg and the beach. (id:50886)
Real Broker Ontario Ltd.
375 Almond Lane
St. Catharines, Ontario
This well-maintained bungalow presents an incredible investment opportunity with endless possibilities for homeowners and investors alike. Featuring three self-contained units, each with its own private entrance, kitchen, living area, and three-piece bathroom, this property is ideal for a wide range of living arrangements. With three bedrooms, ample on-site parking, and a thoughtful layout, its easy to accommodate multiple situations - live in one unit and lease out the other two to help offset living costs, lease all three units for solid rental income, or use the space to comfortably support a multigenerational family. Conveniently located within walking distance to major shopping centres, schools, bus routes, and just minutes to highways and the Welland Canal, convenience is at your doorstep. Whether you're looking to invest, downsize with income potential, or find a flexible family living solution, this property is a rare find. Dont miss out! (id:50886)
Royal LePage NRC Realty
356598 The Blue Mountains- Euphrasia
Grey Highlands, Ontario
A Rare Blend of Heritage and Modern Living in the Heart of Beaver Valley! Discover a home that is as extraordinary as its setting. Once a charming one-room schoolhouse, this historic landmark has been masterfully reimagined with a stunning contemporary addition, creating a residence thats both timeless and entirely unique. Step inside and be captivated by the soaring 14-foot ceilings and dramatic wall of windows in the great room. Natural light floods the space, while sweeping views of Beaver Valley provide a breathtaking backdrop for everything from relaxed evenings by the fire to unforgettable gatherings with friends. At the centre of the home, a chefs kitchen delivers both beauty and function. Thoughtful design, high-end custom millwork, panel-ready appliances, and a dedicated beverage station make it the ultimate hub for entertaining and culinary creativity. Throughout the home, exquisite details and craftsmanship add character and warmth, seamlessly blending the old with the new. With three spacious bedrooms, two spa-like bathrooms, and a stylish powder room, the home balances comfort with sophistication. The principal suite offers a serene retreat, while every corner reflects an elevated standard of living. Outdoors, your private sanctuary awaits. From a covered deck perfect for morning coffee, to an expansive entertaining deck and a 7-person hot tub, this property is designed to be enjoyed in every season. A fully walled garden with raised beds and a charming greenhouse is a dream for gardeners seeking both beauty and productivity. Located in the storybook hamlet of Heathcote, youll find yourself immersed in nature yet minutes from the vibrant shops, galleries, and dining of Thornbury and Clarksburg. Four-season adventure is at your doorstep. World-class skiing, hiking, and cycling paired with the charm of small-town living.This isn't just a home. It's a piece of history, thoughtfully reimagined for today, offering a lifestyle unlike any other. (id:50886)
Sage Real Estate Limited
65 Talbot Street W
Aylmer, Ontario
Prime Retail Space for Lease Downtown Aylmer! Discover the perfect spot for your business in the heart of downtown Aylmer. This 1,500 sq. ft. retail space is ideally situated just steps from the towns main intersection, offering maximum visibility and exposure. With heavy foot traffic and excellent street presence, this location is ideal for retail, boutique shops, or service-based businesses looking to thrive in a vibrant community setting. Available November 1st for $1,500/month plus utilities, this is an opportunity to secure a prime address in a sought-after area. Don't miss out , spaces like this don't come up often in downtown Aylmer! (id:50886)
Revel Realty Inc Brokerage
550 Borbridge Avenue
Ottawa, Ontario
Nestled on an extra-large lot (30.64*150 feet), this beautifully updated END-UNIT townhouse by Urbandale offers a perfect blend of space, light, and modern luxury in the heart of Blossom Park. Inside, an inviting 1,873 sq ft open-concept layout is bathed in natural light. The heart of the home is a chef-ready kitchen, featuring a gas stove, stainless steel appliances, and a generous island ideal for gathering. Ascend to the second floor, where 9-foot ceilings enhance the airy atmosphere. The primary bedroom is a true retreat, boasting a soaring 10-foot ceiling, a spacious walk-in closet, and a luxurious 4-piece ensuite. Two additional well-proportioned bedrooms, seamlessly integrated laundry, and a flexible loft for a home office provide unparalleled convenience and functionality. Outside, your private, generously-sized yard awaits, offering a serene escape. Practicality is assured with parking for three vehicles, including an attached garage and two driveway parking spots. Enjoy a prime, family-friendly neighborhood just moments from the LRT, shopping, and all the amenities. This is a home designed for exceptional living--schedule your viewing! (id:50886)
Royal LePage Integrity Realty
560 Queen Mary Street
Ottawa, Ontario
Introducing 560 Queen Mary Street, an extraordinary legal duplex nestled in the prestigious Castle Heights community, offering nearly $65,000 in annual rental income. Recently constructed, this property exemplifies refined craftsmanship with soaring 12-foot ceilings on the main floor, 9-foot ceilings on the second level, and impeccable high-end finishes throughout.The main residence spans an impressive 2,645 sq. ft. of thoughtfully designed living space. It features a custom chefs kitchen, elegant open-concept living and dining areas centered around a cozy fireplace, and seamless access to a private rear deck. In addition to four generously sized bedrooms, the main unit also includes a versatile extra bedroom or private office, ideal for todays lifestyle. The luxurious primary suite is complete with a spa-inspired ensuite, walk-in closet, and an expansive walk-out balcony.The lower-level apartment offers a beautifully appointed two-bedroom suite with 9-foot ceilings and upscale finishes perfect as a high-quality rental or for extended family living. This property also presents the flexibility to reside in one unit while collecting income from the other, creating an exceptional opportunity for both homeowners and investors alike.Located just minutes from St. Laurent Centre, 560 Queen Mary enjoys unmatched convenience with excellent schools, shopping, restaurants, parks, and public transit all within easy reach. A rare combination of luxury, versatility, and income potential in one of Ottawas most desirable neighbourhoods. 562 Queen Mary St also for sale (id:50886)
Coldwell Banker First Ottawa Realty
7268 Harnett Road
Ottawa, Ontario
Welcome to 7268 Harnett Road in North Gower - where mid-century modern design meets country living on 5 acres of peace and privacy! From the moment you step inside, this home invites you to kick off your shoes and stay awhile. The sunken living room with its soaring vaulted ceilings is the ultimate gathering spot, full of warmth and character. Oak and tile floors (2012) add timeless charm, while the bright kitchen floods with natural light and features ample cupboard space and customizable track lighting to set the mood for any occasion. The cozy bonus family room features a wood stove that's perfect for those winter days & nights, a perfect space to curl up with a cozy spot, a book, and a hot coco), and includes a walkout to the patio for summer BBQs and sunsets. Storage is plentiful, the attached double garage is a huge bonus, and practical perks like 200 amp service, central vac (believed to work), and a generator(included!). Upstairs, the spacious primary suite is a true escape with its own walkout deck, walk-in closet, den overlooking the living room, and a refreshed 3-piece ensuite with brand-new vinyl tile (2025). The two additional bedrooms are just as inviting, each with larger-than-average closets and space to grow. Outside, enjoy 1.5 acres of open grass for play, 3.5 acres of mature trees for privacy, and a handful of thoughtful upgrades including a tin roof (2002), updated bathroom vinyl tiles (2020 & 2025), and a new back patio border (2024). Whether you're curling up by the wood stove, hosting friends in the bright living room, or strolling your private acreage, this property delivers comfort, style, and lifestyle all in one. Don't just dream about it, come experience it! (id:50886)
Royal LePage Team Realty
1008 - 555 Brittany Drive
Ottawa, Ontario
Welcome to this beautifully appointed 1-bedroom + den, 1-bathroom condo offering comfort, functionality, and an unbeatable location in desirable Manor Park. Thoughtfully designed for modern living, this spacious unit features a smart layout with tasteful updates throughout. The renovated kitchen (2015) offers ample cabinetry, generous counter space, and a large pantry perfect for cooking, hosting, or enjoying quiet meals at home. The open-concept living and dining area is filled with natural light thanks to oversized windows and provides direct access to a private balcony with peaceful, tree-lined views and nearby trails ideal for morning coffee or evening relaxation. The versatile den with double French doors adds valuable flexibility perfect for a home office, guest space, workout room, or reading nook. The bright primary bedroom features a walk-in closet and serene views, creating a cozy retreat. The spacious 4-piece bathroom includes a deep soaker tub and a separate shower for a spa-like experience. Additional features include generous in-unit storage, a well-maintained building with outstanding amenities: a fitness center, sauna, library, party room, outdoor pool, and laundry facilities. All of this just minutes from downtown Ottawa, as well as near by groceries, shopping, parks, trails, Montfort Hospital, restaurants, schools, NRC, LRT & public transit. Whether you're a first-time buyer, downsizer, or investor, this condo offers the perfect blend of lifestyle, location, and value. 24 hours irrevocable on all offers. (id:50886)
Royal LePage Integrity Realty
114 Battersea Crescent
Ottawa, Ontario
Stunning townhome nestled in the privileged Richardson Ridge Kanata Lakes, a tranquility with the added bonus of no neighbors directly in front or behind! Three parking spots and plenty of parking space for visitors. A fabulous garden leads you to the charming covered porch, you're greeted by an open-concept living space that's pure sunshine and sophisticated style. 9 ceilings soar above gleaming hardwood floors, setting a welcoming tone throughout the main level. The luxury living and dining areas flow effortlessly into a chef's dream kitchen, overlooking Judy Laughton Park. Picture yourself preparing culinary masterpieces on granite countertops, the oversize island a perfect gathering spot. Double sinks and sleek stainless steel appliances add a touch of elegant functionality. Upstairs, recently installed hardwood stairs lead to the bedrooms, all graced with plush laminate flooring. It's a space designed for comfort and relaxation living. The master bedroom is a serene sanctuary, complete with 2 closets, a 4-piece ensuite, and a private BALCONY, with a steaming mug of coffee, you can watch the sunset paint the sky, or, under the celestial dance of the Aurora Borealis, find solace in the breathtaking spectacle. The finished WALKOUT basement features 2 bedrooms or can be offices with a view of the backyard and park; the laundry is conveniently located here. Step out into the deep east-facing backyard and soak up the morning sun while enjoying an outdoor barbecue with friends and family on a sprawling deck. The location is unbeatable, within walking distance to All Saints, parks, bus stops, and cafes. It's within the Top School boundaries, ensuring a bright future for your little ones. With close proximity to shopping, gas stations, gyms, and other amenities, this home truly has it all. Don't miss your chance to make this fantastic property your own and start living the Kanata Lakes lifestyle! (id:50886)
Royal LePage Integrity Realty
1034 Rapid Road
Whitewater Region, Ontario
Build your dream home or private retreat on this beautiful 56-acre lot on Rapid Road in Westmeath.Mostly flat and forested, the property features a cleared area near the entrance ideal for a future build site. What truly sets this land apart is the network of man-made trails that wind throughout the property, making it easy to explore and enjoy without the burden of constant maintenance.With two tree stands already in place and a strong track record for deer hunting, its perfect for outdoor enthusiasts. Whether you're after a quiet escape, a hunting retreat, or a place to build, this lot offers flexibility and space to grow.Just 20 minutes to Pembroke, and close by a public boat launch to the Ottawa River. Enjoy the quiet charm of Westmeath with the freedom of country living. 24 hour irrevocable on all offers. (id:50886)
Royal LePage Edmonds & Associates
2606 Tempo Drive
North Grenville, Ontario
Welcome to 2606 Tempo, a spacious home in one of Kemptvilles most family-friendly neighbourhoods. From the moment you step inside, you're greeted by a bright, welcoming entry that flows into the open-concept living and kitchen area. The layout is ideal for everyday family life, you can easily prepare meals while keeping an eye on the kids playing in the fully fenced backyard. A conveniently located powder room sits on the landing to the finished basement, where you'll find a bright rec room, plenty of storage space, a roughed-in bathroom, and endless potential for your family to continue growing into the space. The second level features a large laundry room, a spacious primary bedroom complete with a walk-in closet and updated ensuite (2025), plus two oversized bedrooms. The layout is both practical and family-friendly, with easy access between all bedrooms. Just a short walk to shops, grocery stores, restaurants, and conveniently close to schools and daycares, this location has everything a family needs. With the North Grenville Municipal Centre, Ferguson Forest Trails, and eQuinelle Golf Club nearby, plus a brand-new park right in the neighbourhood, there's always something to do. 2606 Tempo is more than a house in a great community- its the perfect place to put down roots. (id:50886)
RE/MAX Affiliates Realty
2099 Balharrie Avenue S
Ottawa, Ontario
Open House - Sunday October 5th (2-4) Incredible Value in a Prime Location! Lovingly maintained by its original owners, this spacious 4-bedroom, 2.5-bathroom home is tucked away on a quiet, family-friendly street. The main level offers a bright and functional layout with hardwood floors, large windows, and a formal living room anchored by a cozy gas fireplace. The dining room opens directly onto a generous backyard patioideal for summer entertaining. A rare main-floor bedroom with a closet provides excellent flexibility, perfect for guests, a home office, or multigenerational living. The kitchen overlooks the beautifully landscaped backyard, offering peaceful views throughout the seasons. Upstairs, the large primary bedroom features ample closet space and is accompanied by two additional generously sized bedrooms and a full bathroom. The finished basement expands your living space with a full bathroom, laundry room, secondary kitchen, workshop, and an open area that can serve as a rec room, gym, or hobby space. The oversized backyard is a true highlight, offering endless potentialwhether you dream of adding a pool, hot tub, play area, or garden. Additional perks include a long driveway with parking for four vehicles and a smoke-free, pet-free interior. Ideally located near top-rated schools, public transit, major highways, hospitals, and downtown, this home offers the perfect blend of comfort, space, and convenience. Come see it for yourself, you won't be disappointed! (id:50886)
Royal LePage Team Realty
1029 Charolais Place
Ottawa, Ontario
Imagine Waking Up Here! 1029 Charolais Place Is the Dream You've Been Waiting For. Welcome to Richmond Meadows Mattamy's vibrant, family-friendly community nestled in the heart of the Village of Richmond.This brand-new Parkside II (Contemporary C) model offers 4 bedrooms, 4 bathrooms, and a generous 2,692 sq. ft. of thoughtfully designed living space with a *February 2026 move-in date*.The main floor impresses with 9-foot ceilings, engineered hardwood flooring, a convenient 2-piece powder room, two walk-in closets, and inside access to the double garage. The open-concept layout features a spacious living and dining area, a versatile den, and an upgraded chefs kitchen complete with quartz countertops, a large island, breakfast bar, and patio doors leading to the backyard.The sun-soaked great room is a true highlight, with oversized windows that flood the space with natural light. Upstairs, the hardwood staircase leads to a serene primary suite featuring a walk-in closet and spa-like ensuite with a soaker tub, glass shower, and dual vanities. Three additional bedrooms all include their own walk-in closets. Two full 3-piece bathrooms and a conveniently located laundry room complete the second level. The fully finished basement adds 709 sq. ft. of additional living space, including a bright family room with two windows and a full 3-piece bathroom perfect for movie nights or guests. Bonus features include: 200 AMP electrical panel ; Central A/C; Ecobee smart thermostat ; Tankless Domestic Hot Water Unit ; Heat Recovery Ventilator ; Included $30,000 Design Studio Bonus to personalize your finishes. Home is currently UNDER CONSTRUCTION. Photos shown are of the model home and for illustrative purposes only features and finishes may vary. (id:50886)
Royal LePage Team Realty
18 - 180 Howden Boulevard
Brampton, Ontario
Bright & Spacious End-Unit Townhome in Prime Location with extra windows and 3 car parking! Just minutes to Bramalea GO, City Centre, and Hwy 410, this fully upgraded 2+1 bedroom home is perfect for modern living. This gorgeous home features granite counters, stainless steel appliances, crown moulding, modern light fixtures, upgraded flooring and California shutters throughout --- every detail shines. The open-concept living & dining area flows seamlessly into a modern white kitchen with granite counters, stainless steel appliances & breakfast bar --with a walk-out to an oversized deck complete with sleek glass railings, BBQ hook-up, and serene ravine views -- ideal for entertaining. Upstairs, the king-sized primary suite is spacious & comforting . A roomy 2nd bedroom with closet and california shutters. Versatile den/3rd bedroom with French doors completes this level(lacks window and closet)This home is sun-filled with southern exposure. Enjoy an extra-long 2 car garage + 1 driveway parking, plus ample visitor parking. A stylish alternative to renting -- freshly painted - move-in ready and waiting for you!https://sites.google.com/view/180-howden-blvd-18-brampton?usp=sharing (id:50886)
RE/MAX Real Estate Centre Inc.
F - 1032 Beryl Private
Ottawa, Ontario
Back to Green space with NO rear neighbor! Welcome to this stylish 2-bedroom 2 full bathroom condo unit in the desirable Riverside South! This home features an open-concept layout, gleaming hardwood floors throughout the living room and dining room. The functional kitchen is a chef's dream, boasting quality laminate countertops, upgraded cabinetry, stainless steel appliances, a big island, and a PANTRY, making meal prep effortless. Natural light fills the living areas, enhanced by pot lights throughout. From the living room, step out onto a spacious and private balcony overlooking serene wooded outdoor space, a perfect retreat right at your doorstep. The primary bedroom offers a peaceful sanctuary with a WAL-IN closet and a 3-piece ENSTUIE bathroom. A generously sized second bedroom is good for a guest or home office. Additional features include an in-suite laundry, ventilation, and the convenience of one dedicated parking spot and ample visitor parking. Ideally located near public and Catholic schools, shopping, dining, the LRT, and the airport, this is the perfect place to call home. (id:50886)
Royal LePage Integrity Realty
244 Vancouver Street
London East, Ontario
Calling all first time home Buyers, retirees and investors. This 2 bedroom 1.5 bathroom bungalow sits on almost a quarter acre of a property and has an oversized 2 car woodworking shop/garage. Ideal for those looking to add thier own sweat equity. The main floor features a large kitchen with gas stove and lots of cupboard space. There are 2 large bedrooms and a 4 piece bathroom with laundry on the main floor. One bedroom has attic access for lot of additional storage. The living room is a great spot for movie night and the ideal office space at the front of the house. The lower level is spray foamed and would be a nice space for a play room for the kids and there's a 2 piece bathroom and ample storage space. The back yard has a covered patio, a large fully fenced in area with a 6 year old above ground pool and two additional shed. The 2 driveways allows for ample parking up to 8 cars. Whether you're hoping to find your first home, looking to downsize or expand your portfolio this could be the property for you. (id:50886)
Streetcity Realty Inc.
206 - 2339 Sawgrass Drive
Oakville, Ontario
Sun-filled condo with oversized 214 sq.ft terrace. Spacious and bright, this open-concept 2-bedroom, 2-bath condo offers approximately 1,000 sq. ft. of stylish living plus one of the largest covered terraces (214 sq. ft.)ideal for year-round relaxing or entertaining. The modern kitchen features a breakfast bar, upgraded cabinetry, quartz countertops, and a generous pantry. Freshly painted and finished with easy-care laminate flooring.Enjoy the convenience of direct private garage access with an additional driveway parking space. The primary bedroom boasts a 4-piece ensuite and walk-in closet, while the second bedroom includes a handy Murphy bed for flexible use of space.Steps to Walmart, cafés, restaurants, Loblaws, parks, and schools, and just minutes to Highways 403/407/QEW, the GO Train, and public transit. (id:50886)
RE/MAX Aboutowne Realty Corp.
132 Edgecroft Road
Toronto, Ontario
Beautifully renovated home featuring 5+1 bedrooms and 2.5 baths, move-in ready! The bright, open-concept basement is fully finished and offers two private entrances. Enjoy a private driveway with parking for four cars. The street and surrounding neighborhood are seeing numerous new builds, adding to the areas appeal. Located in a top-ranked school district and centrally positioned near dining, shopping centers, cinemas, parks, and a community center. Just minutes from the subway, TTC routes, downtown, and Pearson Airport. (id:50886)
Jdl Realty Inc.
383 Grantham Common
Oakville, Ontario
Beautifully maintained 1190 sqft townhouse in a highly sought-after Oakville neighbourhood.This move-in ready home offers 2 spacious bedrooms and 2 bathrooms perfect for first-time buyers, investors, or those looking to downsize.The open-concept main level boasts a bright living and dining area with seamless flow into the kitchen, which walks out to a private balcony ideal for barbecues and outdoor enjoyment. Upstairs, youll find generously sized bedrooms with ample closet space, while the lower level provides convenient direct access to the garage. Situated in a safe and family-friendly community, Ideally located, this home is just steps from William Rose Park, St. Cecilia Catholic Elementary School, grocery stores, Walkable to longos, Walmart and real canadian Supermarket , and the Uptown bus loop. Its only 6 km to Oakville GO Station, 5 km to Costco and the new T&T Supermarket, with quick access to Highways 401, 407, and 403/QEW. (id:50886)
Royal LePage Real Estate Services Ltd.
19 Angelgate Road (Basement) Road E
Brampton, Ontario
Location!!! Location!!! Location !!! Absolutely Gorgeous 2 Legal Basement In Queen Street And Chinguacousy Rd School, Park & Transit On Door Step !!! Separate Entrance and Separate Laundry. Perfect Family Home For Every Day Commuter !!! Utilities included in the Rent. Single key Report must submit from Tenant at Tenant's Expense. (id:50886)
Century 21 Property Zone Realty Inc.
52 Adswood Road
London South, Ontario
Welcome to this clean, spacious and well maintained 4 level backsplit semi located in a convenient South London neighbourhood. Perfectly situated minutes from all amenities, this home offers a blend of comfort, convenience and outdoor space! The bright main living room is flooded with natural light from the large front window. A functional kitchen offers plenty of cabinet and counter space. Three upstairs bedrooms are complemented with a modern and updated bathroom. The lower level family room with above grade windows is perfect for movie nights and games. Outside, enjoy a deep private backyard that is ideal for kids, pets, gardening and entertaining! Close to schools, parks, shopping and easy access to the 401, this is a fantastic opportunity for first time buyers, growing families, or investors looking to get into a great South London neighbourhood. Don't miss your chance to own this fantastic home in a desirable location! (id:50886)
Streetcity Realty Inc.
1204 Pigeon Creek Road
Kawartha Lakes, Ontario
Are you looking for a versatile and charming artists' retreat? This private 6+ Acres home includes a workshop/studio/stage, large cleared area, fish pond, greenhouse, sauna, carport and offers an incredible amount of potential and livability. The open concept home offers a large open kitchen/dining/living room area with wood stove that provides ample heat. The grounds include a mix of hardwood trees, multiple, large cleared areas, supreme privacy, a small studio, a greenhouse, a front and back porch and deck, a bird viewing are, as well as a sauna attached to the home. The workshop could function as both wood-working place or sewing/artists studio or perhaps converted into a granny flat. The home has 3 bedrooms and a 3pc washroom. A The property has gorgeous colours in the fall and has several charming places for exploring the hardwoods. It is a wonderful property for holding large functions. With some added renovations to the home this property could be exceptional. (id:50886)
Royal Service Real Estate Inc.
470 Williamsburg Street
Kincardine, Ontario
Welcome to this immaculate split-level home in beautiful Kincardine, just steps from downtown and all its amenities. With fantastic curb appeal and a large, fully fenced backyard featuring mature trees, a spacious deck, and plenty of privacy, this property is designed for both comfort and enjoyment.Inside, the home offers a bright and functional layout with three bedrooms plus a versatile bonus room currently used as a bedroom but easily suited for an office or additional living space. The recently renovated kitchen is a standout, combining modern finishes with excellent functionality. Multiple walkouts throughout the home provide seamless access to outdoor spaces, perfect for entertaining or quiet relaxation.The lower level is made for cozy evenings and gatherings, featuring a wood-burning stove, a wet bar, and additional living space. Practical updates include a new natural gas furnace (2023) and central air conditioning for year-round comfort. A large attached garage provides ample storage and convenience.This home is move-in ready and combines modern upgrades, character, and an ideal location near downtown Kincardine. (id:50886)
Exp Realty
435 4th Avenue W
Owen Sound, Ontario
A great opportunity to own this newly renovated home in the highly sought-after west side of Owen Sound! This home is a true haven for those seeking tranquility, space, and a connection to nature. The stunning ravine lot is surrounded by nothing but trees, offering a private, picturesque setting. Inside, you'll find a charming family home that is much larger than it appears. Spanning a generous 2450 square feet of living space, the possibilities for expansion are immense. A clean, dry, and full unfinished basement of 1500 square feet, along with an additional 500 square feet of untapped attic space, offers the potential for a sprawling total of over 4500 square feet! The thoughtfully designed main floor separates the living areas from the private quarters. On one side, a spacious living room, brand new eat-in kitchen with quartz countertops and backsplash, plus island, and cozy TV room provide plenty of room for family and friends. On the other side is the generously sized primary suite offers a peaceful retreat with its own new 4-piece ensuite, accompanied by a convenient laundry room and a powder room with ample storage. Upstairs, two additional bedrooms and a new bathroom are ready for your family. Practicality and quality are evident throughout, with numerous oversized closets for incredible storage, a newer roof, a new water heater, and an updated R/O water system. The 20' x 25' finished and insulated garage provides seamless inside access to the main floor. This remarkable home with new windows and electrical offers the perfect blend of quiet, natural living with the convenience of being within walking distance to Harrison Park, downtown, trails, and schools. It's a property that truly needs to be seen to be appreciated. (id:50886)
Engel & Volkers Toronto Central
115 Blue Forest Crescent
Barrie, Ontario
Welcome to this modern and updated 3-level, 4-bedroom + den, 3.5-bath freehold townhouse with 2,000 sq ft of lavish living space. As you walk in, this home welcoms you with a main floor unit featuring a large bedroom, 3-pc full bathroom with a glass standing shower - just perfect for in-laws, extended family, or visitors. On the 2nd floor there is a well-appointed kitchen with Samsung stainless steel appliances, in one of the larger layouts you will find. A large quartz counter top with a double sink makes this kitchen a chef's dream, for entertaining or everyday family life. With lots of extra cabinet for storage, this kitchen is perfect for your goumet cooking. Just set off the kitchen and pantree is a dining room for your family and guests dinners. Additional features include laminate flooring, an electric fireplace, walkout to the deck from the kitchen and a den with a walkout to the balcony. On the third floor is the ensuite master bedroom featuring a 3pc glass standing shower. Two additional bedrooms and 4-pc bathroom, a washer and dryer offers you convenience for all your needs. Proximity to public transit ( a 5-minute walk to the Barrie South Go Train Station), buses, shopping. Area attractions include Georgian College, Friday Harbour, lake, library, schools, minutes to HWY 40, and fine dining. (id:50886)
Keller Williams Experience Realty
2 Cranberry Quay
Collingwood, Ontario
FALL THROUH CHRISTMAS OR SPRING/SUMMER RENTAL at Cranberry Quay. Just a short drive to skiing, golf, or your choice of recreation. 3 bedroom and 3.5 bath townhouse located within walking and biking distance to all amenities. 3 bedroom and 3.5 bath end unit townhouse located within walking and biking distance to Georgian Bay. Open concept main floor featuring gas fireplace and walk out to south facing deck. Upper level offers the primary bedroom with 5 piece ensuite plus a 2nd bedroom with 4 piece ensuite. Lower level walkout offers 3rd bedroom with 4 piece bath. Enjoy this active and vibrant community via the local trail system, Georgian Bay, and Cranberry Golf Club. Just steps to Georgian Bay, Cranberry Marina, and the PRIVATE COMMUNITY SALT WATER POOL. $4000 per month plus utilities depending upon length of rental term. Final monthly rate will be depend upon the length of the rental term. Available IMMEDIATELY FOR seasonal rental. (id:50886)
Chestnut Park Real Estate
3772 Mangusta Court
Innisfil, Ontario
STUNNING LUXURY WATERFRONT TOWN LOADED WITH THE FINEST OF FINISHES AND UPGRADES! Experience unparalleled resort-style living in this exceptional three-story waterfront townhome, perfectly situated in the heart of Friday Harbour Resort. Just a short drive from Toronto, this rare offering combines modern architecture, breathtaking views, and world-class amenities.Step inside and be captivated by panoramic marina views through floor-to-ceiling windows that flood each level with natural light. The open-concept main floor showcases a chefs kitchen with premium appliances, a spacious dining and living area with cathedral ceilings and fireplace, and sleek glass railings for a touch of contemporary elegance.The upper level features a serene primary retreat with a spa-inspired ensuite and private terrace overlooking the water, while a versatile family room with custom built-ins and a designer wet bar enhances both comfort and functionality.Ownership extends far beyond the walls of this residence. Friday Harbours 600-acre master-planned resort offers an unparalleled lifestyle: over 200 acres of nature trails, a private Beach Club, multiple pools, tennis courts, and a state-of-the-art fitness centre. Leisure seekers will enjoy the 18-hole championship golf course, while the vibrant marina boardwalk lined with shops, restaurants, and cafés brings year-round excitement to your doorstep.With eight resort access cards included for family and guests, 3772 Mangusta Court is more than a home its an everyday escape defined by exclusivity, sophistication, and endless possibilities! (id:50886)
Harvey Kalles Real Estate Ltd.
Sam Mcdadi Real Estate Inc.
581 Barons Street
Vaughan, Ontario
Nestled in the picturesque and highly sought-after community of Kleinburg this beautiful 3-year new freehold townhome with 3 bedrooms, 3 bathrooms is calling you home! Whether you're a growing family looking for spacious bedrooms and a backyard, or rightsizing to the perfect, low maintenance home, your search ends here. Step inside to gleaming hardwood floors that flow into an open concept living and dining area, perfect for entertaining. Warm up by the Napoleon fireplace, or soak in the natural light streaming through the large East-facing windows. The gourmet kitchen boasts granite countertops with a breakfast bar peninsula, ample cabinet space, and stainless steel appliances. Enjoy the added convenience of a generous foyer, main floor powder room and direct access to the garage. Upstairs, the primary bedroom is a retreat, complete with vaulted ceilings, a walk-in closet, additional double closet, and modern 4-piece ensuite. Two more spacious bedrooms with large double closets and ample natural light, a 4pc family washroom, and linen closet complete the upper level. The full-size basement offers excellent potential with above grade windows, bathroom rough-in, well laid out laundry, and a separate cold room. Rec room, in-law suite, home gym, office space, the options are endless. Step outside to your very own spacious backyard, ready for hosting BBQs, planting gardens, and full relaxation-mode. Meticulously maintained and cared for inside and out for true pride of ownership! Boasting three parking spaces with a private drive and attached garage. Situated in a family-friendly neighbourhood, steps to great schools, trails, transit, and parks. Minutes to shopping (Longo's, Cobbs, Shoppers just to name a few), delicious restaurants (like Villagio, Belsito, La Baracca), community amenities, athletic clubs, the 427, Hwy27, and more! Don't miss your opportunity to own a beautiful home in one of Vaughan's most desirable communities! (id:50886)
RE/MAX Hallmark Realty Ltd.
719 - 80 Esther Lorrie Drive
Toronto, Ontario
Gorgeous And Bright Corner Unit in the Highly Desirable West Humber Neighborhood. Modern and Spacious unit with 2 Bedrooms 2 full Bath Perfect For Families. Apartment includes underground parking and locker. Open Concept Living/Dining And Kitchen, Granite Counters and Stainless Steel Appliances. Large Windows Throughout the unit making it bright with lots of natural lights. Breathtaking, Magnificent View from the balcony. 10 feet ceiling, large Master bedroom with W/I closet, and full 3pcs bathroom. Concierge and Security 24 hours, Fitness Centre and indoor heated swimming pool. Steps to TTC, Humber College, River trail, close to major HWYs and to All Amenities (id:50886)
RE/MAX Real Estate Centre Inc.
2108 - 950 Portage Parkway
Vaughan, Ontario
Luxurious Unobstructed and Beautiful South Facing View!! 2 Bedroom 2 Washroom Plus Den Unit At Transit City 3 Tower! Practical & Efficient Floor Plan. Large Balcony. Amazing Location In The Heart Of Vaughan Metropolitan Centre Steps To Subway & Bus Station, 9 Acre Park, Ymca, Shopping, Restaurants, Cafes Etc. Quick Access To Hwy 7, 407, 400. As Quick As 7 Minutes To York University, 43 Mins To Union Station. (id:50886)
Dream Home Realty Inc.
6103 - 1 Concord Cityplace Way
Toronto, Ontario
Brand New Luxury Condo at Concord Canada House. Toronto Downtowns Newest Icon Beside CN Tower and Rogers Centre. This 3 bedroom Unit Features 908 Sqft of Interior Living Space Plus a 125 Sqft Heated Balcony for Year-Round Enjoyment. South Lake view and East CN Tower View from Balcony. The kitchen is spacious and features built-in organizers and a peninsula island offering lots of counter space for cooking and meal prep. Contemporary finishes and thoughtful design throughout include premium Miele appliances, built-in organizers. World-Class Amenities Include an 82nd Floor Sky Lounge, Indoor Swimming Pool, Ice Skating Rink, and Much More.Unbeatable Location Just Steps to CN Tower, Rogers Centre, Scotiabank Arena, Union Station, the Financial District, Waterfront, Dining, Entertainment, and Shopping All at Your Doorstep. (id:50886)
Prompton Real Estate Services Corp.
Th127 - 29 Queens Quay E
Toronto, Ontario
Welcome to luxury living at the iconic Pier 27, a rare waterfront townhouse offering over 2,310 sq. ft. of bright corner space with unobstructed views of both Lake Ontario and the Toronto skyline. This 3-bedroom plus open den, 2.5-bath residence features a private in-suite elevator connecting all three levels, three parking spots (two side-by-side at your door plus one additional), and a large storage locker for added convenience. The Downsview kitchen is equipped with upgraded cabinetry, a spacious island, pantry, and premium Miele and Sub-Zero appliances including a 6-burner gas stove, wall oven, fridge, dishwasher, bar fridge, washer/dryer, and sink. Soaring 10 ft ceilings, floor-to-ceiling windows with automated blinds, hardwood floors, custom lighting, and a luxurious primary suite with walk-in closet and spa-inspired ensuite complete the elegant interior. A private patio overlooking the landscaped courtyard includes a gas hookup for seamless outdoor dining. Residents enjoy world-class amenities including indoor and outdoor pools, a state-of-the-art fitness centre with dry and steam rooms, guest suites, party room, theatre, library, 24-hour concierge, and visitor parking. Perfectly located steps to Union Station, Scotiabank Arena, St. Lawrence Market, and the Financial and Entertainment Districts, with easy access to the QEW and DVP, this home offers a rare combination of privacy, lifestyle, and convenience in Torontos most prestigious waterfront community. (id:50886)
RE/MAX Excel Realty Ltd.
Skylette Marketing Realty Inc.
173 Kersey Crescent
Richmond Hill, Ontario
Welcome To This Beautifully Renovated 3+2 Bedroom, 4 Bathroom Detached Home In Move-In Condition, Featuring A Brand New Legal Basement Apartment (2025). All Building Inspections Passed By The City And Ready For Immediate Occupancy. Nestled In One Of Richmond Hill's Most Sought-After Neighbourhoods, This Turnkey Property Offers A Fantastic Opportunity For Rental Income Or Multi-Generational Living. Step Inside To A Bright, Open-Concept Main Floor With Freshly Painted Interiors (2025), Updated Powder Room (2025), And A Functional Layout Designed For Comfortable Family Living And Entertaining. The Renovated Kitchen Boasts Stainless Steel Appliances, Quartz Countertop (2025), New Cabinetry (2025), And A Spacious Island Overlooking The Private, Landscaped Backyard. Upstairs, You'll Find 3 Spacious Bedrooms With Brand New Laminate Flooring (2025) And 2 Beautifully Finished Bathrooms (2025). The Legal Basement Apartment Features A Separate Entrance, 2 Bedrooms, 1 Fully Renovated Bathroom (2025), Private Laundry, And A Brand New Kitchen (2025) With An Open Concept Living Area. Oversized Windows And New Vinyl Flooring (2025) Provide Exceptional Natural Light. Perfectly Situated Near Yonge Street, Mackenzie Health Hospital, Prestigious Schools, Parks, Hillcrest Mall, And Transit.This Home Checks Every Box For Convenience, Comfort, And Cash Flow Potential. (id:50886)
Right At Home Realty

