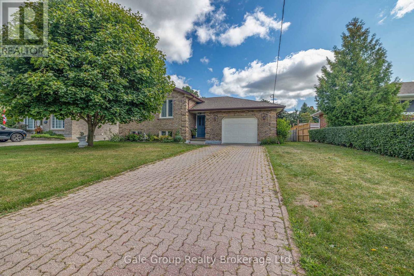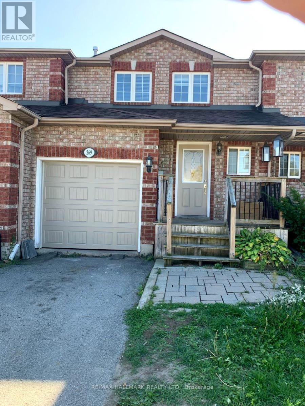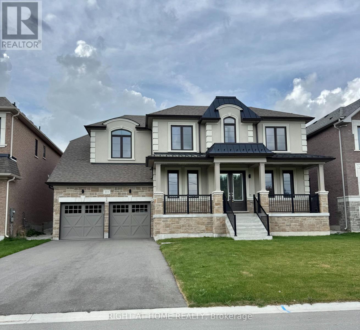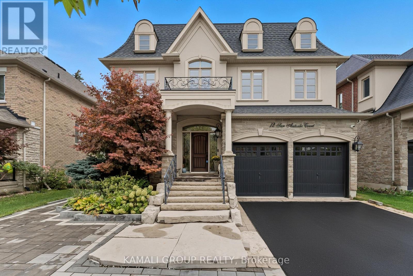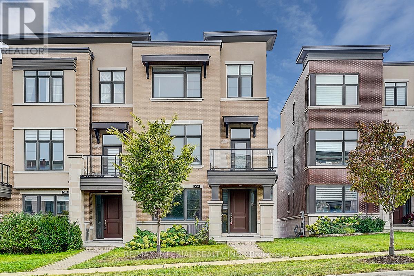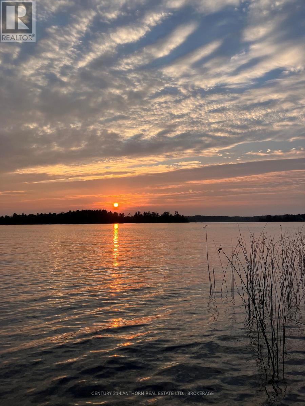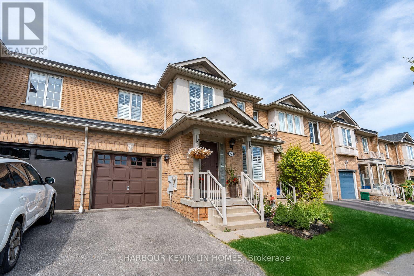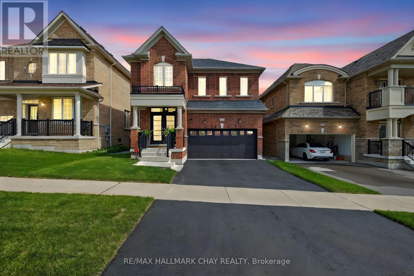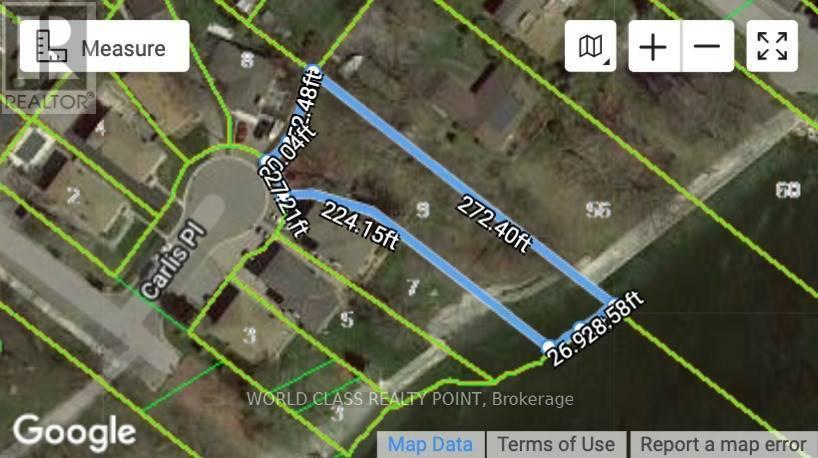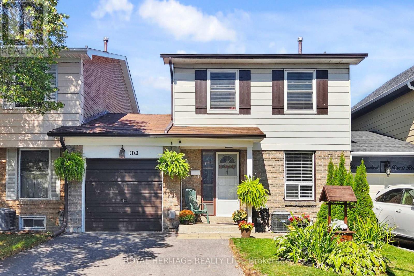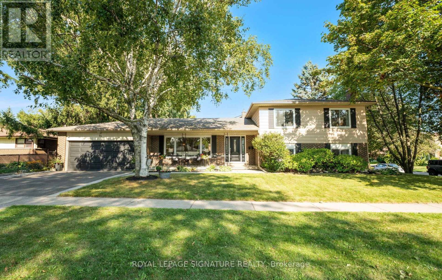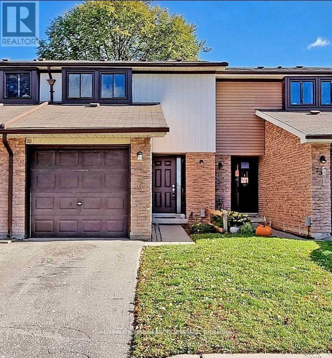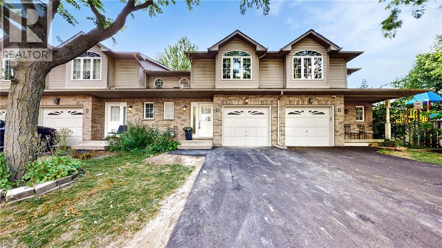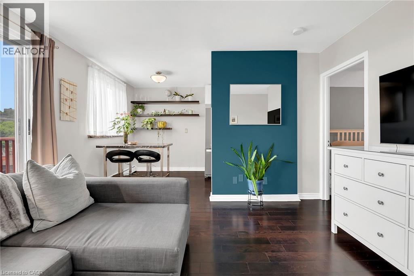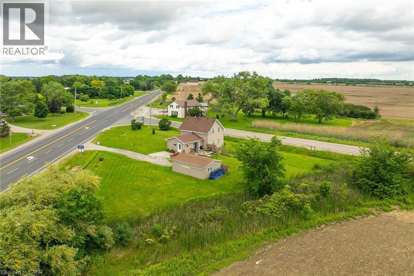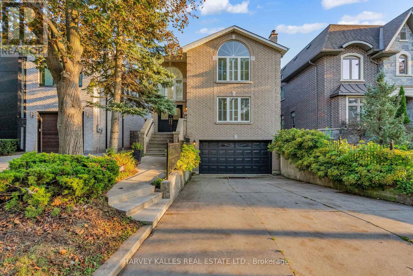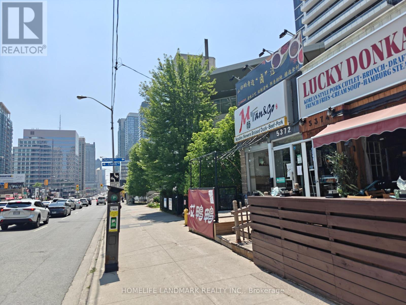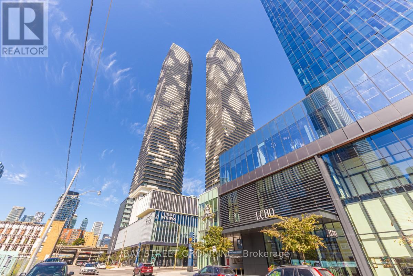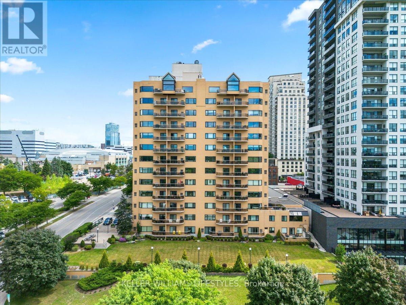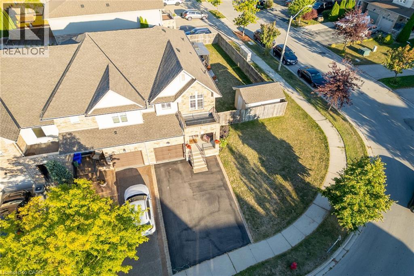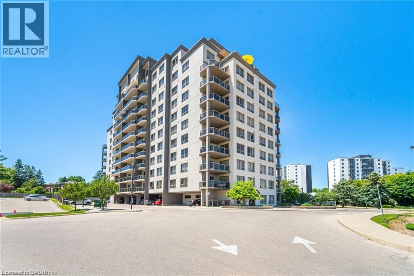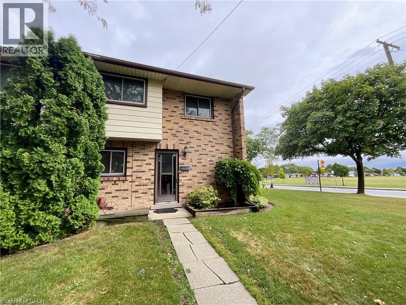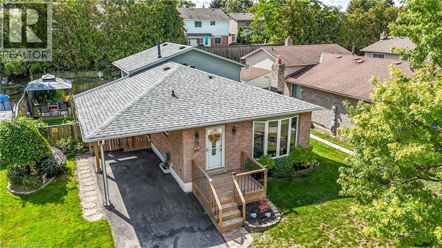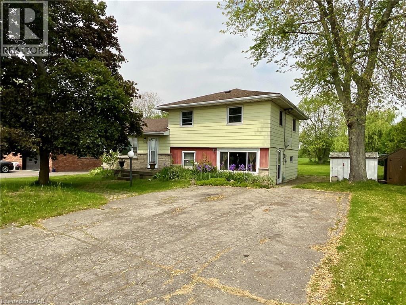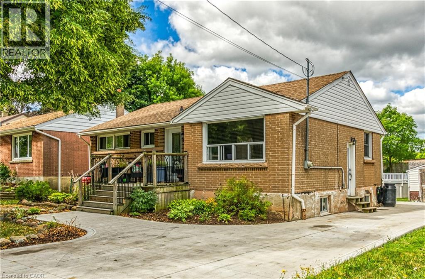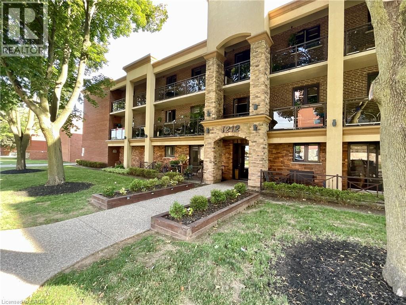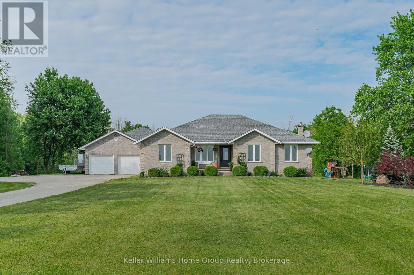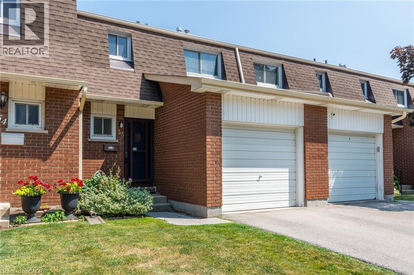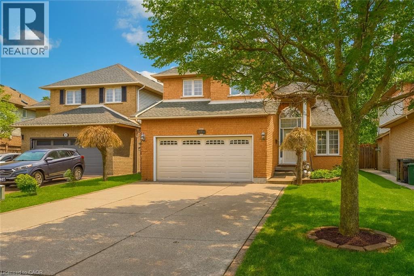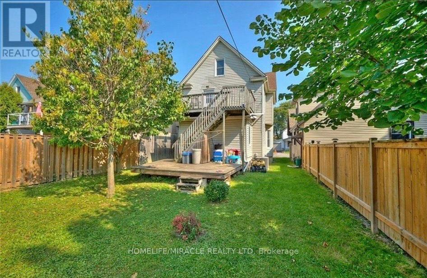22 Gooderham Drive
Halton Hills, Ontario
Welcome to this Stunning 4-bed, 4-bath home in one of Georgetown's most sought-after neighborhoods, offering over 2,800 sq ft of fully upgraded living space. Inside, enjoy fresh designer paint, custom wainscoting, crown moulding, new lighting, and a completely renovated chef's kitchen with quartz counters, coffee bar, tile backsplash, pot lights, and premium appliances. The family room features custom built-ins and fireplace, while all bathrooms have been fully updated with quartz, designer tile, and modern fixtures. The finished basement includes a guest room with barn doors, electric fireplace, wet bar, spa-like bathroom, and custom laundry room. Fully renovated in 2022 the backyard oasis boasts a| saltwater pool with new liner and pump, waterfall jets, cabana, gas BBQ hookup, basketball net, and immaculate landscaping. (id:50886)
RE/MAX Experts
81 Bee Street
Woodstock, Ontario
Welcome to this spacious raised bungalow, perfectly situated in one of the areas most desired mature neighbourhoods. Offering two bedrooms on the main level and two additional bedrooms on the lower level, this home is ideal for families or those seeking extra space. The lower level features a convenient walkout, extending your living area directly to the outdoors. Set on a stunning lot stretching over 200 feet deep, the fully fenced backyard provides endless possibilities, gardening, entertaining, play space, or simply enjoying the peace and privacy of your own retreat. With its generous lot size and prime location, this property is one you won't want to miss! (id:50886)
Gale Group Realty Brokerage Ltd
269 Dunsmore Lane
Barrie, Ontario
Welcome to this bright and spacious 3 bedroom, 3 bathroom home in Barrie's desirable east end. The main floor features a sun-filled living and dining area with large windows and a functional kitchen with ample storage and a walkout to the backyard, perfect for entertaining. Upstairs offers three generous bedrooms including a primary with double closets and 4 PC suite. The finished basement provides extra living space ideal for a family room, office, or playroom. Enjoy the fully fenced backyard, private driveway, and garage parking. Conveniently located close to Georgian College, RVH hospital, schools, parks, shopping, and with easy access to Highway 400, this home is move-in ready and perfect for families or professionals. (id:50886)
RE/MAX Hallmark Realty Ltd.
211 Sutherland Street S
Clearview, Ontario
Welcome to this brand-new Treasure Hill home, never lived in and offering over 4,000 sq. ft. of living space! With 4 bedrooms and 4 bathrooms, it features 9-ft ceilings, a bright open kitchen with island, large pantry with servery, and breakfast area overlooking the backyard.The spacious great room with fireplace is perfect for gatherings, complemented by a separate dining room, living room, and office. Upstairs, the primary suite offers his/her walk-in closets and a spa-like ensuite, while every bedroom has ensuite or semi-ensuite access. Additional features include a 3-car tandem garage, walk-up basement with separate entrance, and a welcoming covered front porch. Enjoy scenic ravine views with a community pond right behind the backyard, all in a great location near schools, parks, shops, with easy access to Hwy 26 & Hwy 400 to GTA, and just minutes to Wasaga Beach, Collingwood, and Blue Mountain! (id:50886)
Right At Home Realty
15 West Village Lane
Markham, Ontario
*Brand new townhouse by renowned builder Kylemore in the prestigious angus glen golf course community. south-facing and backing onto mature trees and the golf course, this home features a walk-out basement, over $200k in premium lot and builder upgrades, 10 and 9 ceilings. Ideally located minutes to angus glen community centre, schools, highway 404, canadian tire, shopper drug mart, restaurants, banks, coffee shops, and moreluxury and convenience perfectly combined. (id:50886)
Homelife New World Realty Inc.
2495 Bur Oak Avenue
Markham, Ontario
Rare and Stunning Corner Freehold Townhome In Cornell, Best Model on Bur Oak !!This beautifully updated 2 bedroom + den, 2.5 bath freehold townhouse offers the largest floor plan of its kind, perfectly positioned on a premium corner lot with pond and Rouge National Urban Park views. Filled with sunshine and natural light throughout, the home features an open-concept layout and a versatile main floor room ideal as a home office, or third bedroom. Recently refreshed with over $20,000 in improvements, including new flooring, carpeting, appliances, window panes, garage door, lighting, and landscaping, the property is move-in ready. Located in the heart of family-friendly Cornell, you'll enjoy top-rated schools, parks, splash pads, sports facilities, and the Cornell Community Centre with library and indoor pool. Convenient access to Cornell Bus/GO Terminal, Mount Joy GO Station, Markham Stouffville Hospital, shops, restaurants, Hwy 407, and the historic Main Streets of Markham, Unionville, and Stouffville ensure effortless living. Don't miss the chance to own this exceptional corner townhouse, where elegance, abundant light, and a prime Cornell location come together. Property is virtually staged. (id:50886)
Sotheby's International Realty Canada
10 Palmette Drive
Richmond Hill, Ontario
Well-maintained 4-bedroom home with double garage on a quiet street in Oak Ridges, right across from a parkette with a playscape for kids. Offering 2,125 sq ft of thoughtfully designed living space plus a finished basement, this home features 9' ceilings on the main level, convenient second-floor laundry, and direct garage access. Instead of the traditional small living room that rarely gets used, this home is centred around a bright and spacious Great Room - open to the kitchen and breakfast area and set just off the dining room - creating the perfect hub for everyday living and entertaining. A separate formal dining room adds versatility for family dinners and special occasions, giving you both openness and function. Upstairs, the primary bedroom offers its own 4-pc ensuite and His / Her closets including a walk-in. Two additional bedrooms share a semi-ensuite that also connects to the hallway, providing access for the fourth bedroom. The laundry room includes an enclosed washer/dryer area, a thoughtful detail that adds protection and peace of mind. Roof (2022). A/C (2023) (id:50886)
RE/MAX Hallmark Yu Group Realty Ltd.
12 San Antonio Court
Richmond Hill, Ontario
Rare-Find!! 5,253Sqft Living Space!! (3,578Sqft + 1,675Sqft) 4+2 Bedrooms & 6 Bathrooms!! 9ft High Ceilings On Main Floor, Elevated Backyard Deck, Walkout Basement Apartment! Premium 50ft Frontage! Located On Low-Traffic Court! Luxury Kitchen With Granite Countertop, Built-In KitchenAid Appliances, Breakfast Area With French Doors To Elevated Deck, Family Room With 2-Way Fireplace, Separate Office On Main Floor, Luxury Primary Bedroom With 6pc Ensuite Including Jacuzzi Tub & Huge Walk-In Closet, 2nd Bedroom With 4pc Ensuite & Walk-In Closet, 3rd & 4th Bedrooms With Semi-Ensuite Bathroom, Convenient 2nd Level Laundry Room, Hardwood Flooring Throughout Main & 2nd Floors, Updated Blinds & Drapery, 2025 Renovated 2 Bedroom Walkout Basement Apartment With Rough-In For 2nd Laundry, Renovated Basement Kitchen With Quartz Countertop, Low Maintenance Stone Interlock Backyard, Exterior Stone Stairway, Extended Driveway With Stone Interlock, Total Of 7-Car Parking, Steps To Yonge St, Minutes To Lake Wilcox Park, Nature Trails, Hwy 404 & 400, Open House Sat & Sun 1-4pm (id:50886)
Kamali Group Realty
599 Marc Santi Boulevard
Vaughan, Ontario
Client RemarksModern & Luxurious 7-Year-New End Unit Freehold Townhome, 2,104 sq.ft., offers a double car garage with EV charger and driveway parking 4 cars. Enjoy 10' smooth ceilings on the main floor, 9' on both upper and lower levels, and hardwood flooring throughout.The lower level features a spacious family room or office that can easily be converted into a 4th bedroom.The kitchen is equipped with premium Bosch stainless steel appliances, a central island, and walkout from the breakfast area to massive 20' x 18' south-facing terrace. Main floor den with balcony access. The turning staircase offers a safer, less tiring, complemented by large windows that fill the home with natural light.The sun-filled primary suite includes a walk-in closet, private balcony, and a frameless glass shower in the elegant en-suite.As a true end unit, enjoy additional west-facing windows, while the south-facing orientation means abundant sunlight year-round.Kitchen, terrace, breakfast area, and primary bedroom all face south, making the home exceptionally bright and warm. (id:50886)
RE/MAX Imperial Realty Inc.
0000 Cedarstone Road
Stone Mills, Ontario
Tranquil township approved, waterfront building lot on south Beaver Lake is surveyed and has drilled well. Discover the peace and natural beauty and fabulous sunsets of this heavily wooded waterfront lot on Beaver Lake- an ideal setting for those who prefer quiet recreation over power boating. Perfect for exploring by kayak, canoe or a leisurely pontoon ride, this serene property offers excellent privacy with mature cedar trees and the potential for your own network of hidden walking trails. Conveniently located just 5 minutes from the charming village of Tamworth, where you'll find shops, services and all the essentials. Road frontage with available services makes this an ideal location for your dream home or cottage retreat. (id:50886)
Century 21-Lanthorn Real Estate Ltd.
84 Grasslands Avenue
Richmond Hill, Ontario
Experience modern luxury in this fully renovated, sun-filled freehold townhouse featuring *** brand new finished basement apartment *** in prestigious Bayview Glen featuring high-end finishes and a thoughtfully designed open-concept layout that maximizes space, natural light, and privacy. With 3+1 spacious bedrooms, 4 bathrooms, and approximately 2,400 sq. ft. of living space, this home is perfect for families seeking comfort and sophistication. The expansive family room highlights a warm granite fireplace and premium engineered hardwood flooring, while the chef-inspired kitchen boasts custom cabinetry, quartz countertops, a sleek quartz slab backsplash, a large center island with undermount sink, modern faucet, and stainless-steel appliances. Additional upgrades include new stair treads, spindles, bannisters, an updated powder room with designer vanity and quartz countertop, and brand-new quartz vanities in the two second-floor bathrooms. The primary bedroom retreat offers a walk-in closet and luxurious 4-piece ensuite. The *** newly finished basement *** extends the living space with a bright recreation area, a stylish wet bar with quartz counters and stainless-steel sink, a modern full bathroom with floor-to-ceiling porcelain tiles and walk-in shower, a laundry room with full-sized washer, dryer, and utility sink, plus versatile rooms ideal as guest suites, bedrooms, or offices, along with ample storage. A fully fenced backyard with a brand-new deck, concrete slabs, and sod creates a perfect outdoor retreat, while direct garage access adds convenience. Ideally located within walking distance to top-rated schools, parks, and community centers, and just minutes from premier shopping, transit, GO Train, and major highways 404, 407, and 7, this move-in ready home seamlessly blends style, function, and location for modern living, an exceptional must-see opportunity! (id:50886)
Harbour Kevin Lin Homes
1029 Langford Boulevard
Bradford West Gwillimbury, Ontario
Meticulously maintained and Built in 2021, this modern family home is a true masterpiece!! Over $100,000 in builder and custom upgrades!! Four spacious bedrooms plus a versatile top-floor den. A perfect balance of luxury and function. The main floor boasts 9' smooth ceilings with pot lights & gleaming hardwood throughout. A stunning family room with herringbone floors and cozy fireplace feature. Dream kitchen has been fully customized with quartz counters, an oversized island with table extension, beverage centre, Bosch appliances including a double oven, and a massive pantry wall. Patio doors off the kitchen open to an elevated backyard deck. The formal dining room is great for entertaining large families. Updated Laundry/ mud room with custom quartz counters, modern cabinetry, pantry storage, and direct garage access.Upstairs, the primary suite impresses with tray ceilings, two walk-in closets, and a spa-like ensuite with a floating tub & glass shower. Three additional bedrooms are served by two more beautifully upgraded bathrooms. Bright & Versatile top-floor den offers flexible living space. The striking wood staircase with wrought iron spindles ties the home together with timeless elegance. Unspoiled basement is filled with potential, featuring oversized above-grade windows, cold cellar, 200 AMP panel, and a bathroom rough-in, ready to go! SMART Home Features w/ Door Lock, Garage Opener, Doorbell & Thermostat.Curb appeal shines with a double-door grand entrance, rich red brick exterior, and sleek black accents. Perfectly located at the quiet end of Langford Avenue and fronting onto open greenspace. Minutes to parks, trails, schools, shopping, GO Train, and easy access to Highway 400. (id:50886)
RE/MAX Hallmark Chay Realty
4202 - 7890 Jane Street
Vaughan, Ontario
Welcome To Modern living in the heart of vaughan Metropolitan Centre Transit City 5 Condos! Bright And Spacious 2 Bedroom plus 2 full bath With Floor to Ceiling Windows, Open Concept Combined with Living/Dining This Unit Contains Floor-to-ceiling Windows With unobstructed Views. Stunning Finishes, Laminate Throughout, Smooth Finished Ceilings, Large Balcony, Window Coverings and Modern Kitchen with B/I Appliances. One Parking Included. Amenities With Large extraordinary Training Club, Indoor Running Track, Cardio Zone, Yoga Spaces, Half Squash Court, Rooftop Pool, Working Spaces, Tons Of Features Including 24 Hours Concierge, Luxurious Lobby Furnished By Hermes. Steps and Minutes To TTC, Subway And York Regional Bus Terminal. Easy Access To HWYS 7,407 & 400, Shopping, Restaurants, Vaughan Mills Shopping Center, IKEA, Walmart. Costco, Wonderland and YMCA (id:50886)
Homelife/miracle Realty Ltd
1326 - 7950 Bathurst Street
Vaughan, Ontario
Luxury 2 Bedroom 2 Bathroom unit with 1 parking in the heart of Thornhill. Featuring 9-ft ceilings fill the open-concept layout with natural light., sleek cabinetry, quartz countertops in the modern kitchen, stainless steel built-in appliances, and a large island. The split-bedroom layout offers ideal privacy, with a spacious primary bedroom featuring a full ensuite and generous closet space. The sceond well-sized bedrooms provide flexibility for guests or a home office. Enjoy world-class building amenities such as a full basketball court, state-of-the-art fitness center, party room with outdoor terrace and BBQ area, kids play zone, co-working lounge, dog park and pet wash station, and 24-hour concierge. Easy Access To Transit, Shopping, Entertainment, Parks And Highways. This Suite Is A Rare Find you don't want to miss (id:50886)
Real One Realty Inc.
30 Sumac Drive
Haldimand, Ontario
Beautifully well-designed 4-bedroom, 3-bath, 1800+ sq. ft., 9 ft. ceiling on main floor, home in the flourishing Empire Avalon master-planned community in Caledonia. This home combines small-town charm with modern living, surrounded by a growing community of family-friendly neighborhoods. Recently renovated with tens of thousands spend on upgrades, this property has been professionally painted and refreshed throughout, offering a stylish, move-in ready living space. The 9' ceilings on the main level create a bright and open atmosphere, perfect for family life and entertaining. The location is second to non - just steps to the Grand River, close to schools, parks and minutes to downtown to Caledonia and only a 15-20 minute drive to Hamilton, this home offers convenience while maintaining a peaceful, community-focused lifestyle. A perfect balance of design, comfort and location - truly a turn-key home ready to enjoy. (id:50886)
RE/MAX Real Estate Centre Inc.
25 - 501 Buckeye Court
Milton, Ontario
Stunning Three Storey Double Garage Executive Modern Hawthorne Mattamy Town home .Large Spacious Bright open Modern design town home with a family size deck in a Fast developing Neighbourhood. 2087 Sq. Ft. 4 Bedrooms 3 Full 4 piece Baths and a powder room. In-Law's or guest Suite on the Ground Floor with a 4 Piece En-suite & Walk-In Closet. 9' Smooth Ceiling On Ground And Second Floors. Upgraded Oak Staircase & Hardwood flooring in Bedrooms. Laminate Flooring on the 2nd and lower floor. Modern Kitchen W/ Upgraded Cabinets & a Large Island/Breakfast Bar. W/O To Huge Spacious Upper Deck / Balcony & 2 Garage Parking Spaces W/Interior Garage Access (id:50886)
One Percent Realty Ltd.
304 - 415 Sea Ray Avenue
Innisfil, Ontario
Welcome to Your Dream Condo at Friday Harbour. Experience the perfect blend of luxury, comfort, and resort-style living in this stunning 2-bedroom, 2-bathroom residence. Featuring soaring 10-foot ceilings, floor-to-ceiling windows, and a bright open-concept design, this home offers an inviting space to relax or entertain. The modern chefs kitchen is complete with quartz countertops, sleek cabinetry, and high-end appliances, seamlessly flowing into the airy living and dining area. The split bedroom layout provides privacy, with two spa-inspired bathrooms and a spacious primary retreat featuring a walk-in closet and glass-enclosed shower. Step outside to your large sun-filled balcony the ideal spot for morning coffee, evening cocktails, or simply unwinding with serene views of the resort grounds. Friday Harbour is more than a home its a lifestyle. Enjoy access to the marina, beach club, outdoor pool, hot tub, fitness centre, and The Nest 18-hole golf course. Explore over 200 acres of nature preserve with 7 km of scenic hiking trails, or spend the day on the boardwalk with its vibrant restaurants, shops, Starbucks, LCBO, and more. Year-round events, activities, and entertainment make every day feel like a vacation. Every day truly feels like Friday here don't miss your chance to call this lakeside gem your own. (id:50886)
Harvey Kalles Real Estate Ltd.
9 Carlis Place
Mississauga, Ontario
New survey on hand. Fantastic opportunity to design and build your dream home on a wide and deep lot backing on Lake Ontario in the center of Port Credit. This Lot Is Situated On A Quiet Cul De Sac with 55' shoreline. Walking Distance To Restaurants, Schools, Marina, Go-Train, Recreation Centre And Much More. **NOTE** Vacant land only (id:50886)
World Class Realty Point
38 Bevdale Road
Toronto, Ontario
STUNNING modern custom home in the heart of Willowdale! Features that are too many to list: nearly 4,500 square feet, 4 bedrooms each with their own ensuite, 6 bathrooms, in-floor heating in basement and bathrooms, high end Thermador appliances, elegant stone work throughout, SONOS wired sound system, alarm system installed, built-in gas fireplace, custom millwork and built-ins, entertainer's basement with wet bar, upscale modern finishes throughout, central vac. The perfect luxury home for your family. Don't miss this one! (id:50886)
Forest Hill Real Estate Inc.
102 Rands Road
Ajax, Ontario
Welcome to this charming family home nestled in one of South Ajax most desirable, mature communities. Step inside to a bright open-concept main floor, featuring a renovated kitchen with modern finishes, seamlessly flowing into the living and dining areas. The warmth of dark engineered hardwood floors adds elegance and character throughout. Upstairs, you'll find spacious bedrooms, including a primary retreat with his & hers closets and a semi-ensuite bath for added convenience. The finished basement is perfect for entertaining, complete with pot lights, a cozy wood-burning fireplace (as is) , and built-in wiring for surround sound. Ideal for movie nights or family gatherings. Step outside to your own outdoor oasis! This home features a spacious, fully fenced backyard with plenty of room for kids, pets, or weekend gatherings. Enjoy summer barbecues and relaxation on the stone patio, complete with space for outdoor dining and lounge seating. A charming garden shed with window boxes adds both functionality and character, while mature trees and landscaping create a sense of privacy and tranquility. Perfect for entertaining or unwinding, this backyard is a true extension of your living space. ** This is a linked property.** (id:50886)
Royal Heritage Realty Ltd.
55 Bathgate Drive
Toronto, Ontario
Welcome to 55 Bath Gate Dr, a spacious 4-bedroom, 3-bathroom side split offering over 2,000sq. ft. of living space on one of Port Union's quietest, tree-lined streets. This bright and inviting family home provides the perfect balance of comfort and functionality in one of Scarborough's most sought-after neighbourhoods. Step outside and enjoy Lake Ontario's scenic waterfront trails or explore Rouge National Urban Park, all just minutes away. Families will love the access to highly rated schools, while commuters benefit from proximity to Highway 401, GO Transit, and TTC. Close to the University of Toronto Scarborough campus and the world-class Toronto Pan Am Sports Centre, this home offers both convenience and lifestyle. Offering the rare opportunity to enjoy tasteful modern updates while leaving room to personalize and add your own touch. A perfect balance of comfort today and potential for tomorrow, in an unbeatable location, 55Bathgate Dr. is the one you've been waiting for. (id:50886)
Royal LePage Signature Realty
22 - 221 Ormond Drive
Oshawa, Ontario
Welcome to beautifully maintained 3 bedrooms +1 rec room. 1.5 bathrooms condo townhouse. Fully finished basement can be used as a rec room or home office. Located at Ritson and Taunton in North Oshawa, just minutes to Groceries, shopping, restaurants. This home Is conveniently situated near Schools, Durham College, Ontario Tech University, Parks, Campgrounds, Golf Courses and Oshawa GO station is only a 15 minute drive and also offers easy highway access Highway 407 And 412. Main Floor Features include 9 Ft Ceilings & pot lights throughout, open concept layout with Quartz countertop, breakfast bar and stainless steel appliances. Furniture shown in photographs will be removed. Snow removal and water are covered in monthly maintenance fees paid by landlord. Just Move In & Enjoy! (id:50886)
International Realty Firm
1335 Guelph Road Unit# 10
Burlington, Ontario
Welcome to this Beautifully updated townhome a family-friendly residence located in the mature Palmer neighborhood. Completely redone from top to bottom, this home features brand new appliances, spa like bathrooms, sleek new flooring throughout custom designed stairs that elevate the look and feel of the space. The home boosts a bright open- concept layout ideal for both relaxing and entertaining. Every detail has been thoroughly updated- from the flooring and the lighting to the trim and paint. Whether you're a first-time buyer, downsizing, or looking for turnkey investment, this home has it all. Enjoy the convenience of proximity to a wide range of amenities, including shopping, restaurants, schools, and recreational activities. Don't miss the opportunity to view this home Today. (id:50886)
Right At Home Realty
141 Catharine Street S Unit# 806
Hamilton, Ontario
Welcome to Suite 806 at The Crofts. This bright, easterly facing corner suite is perched on the 8th floor and offers peaceful, sun-filled mornings with beautiful sunrise views, a glimpse of Lake Ontario, and the scenic escarpment as your backdrop—all from your own private balcony. Conveniently located in the popular Corktown neighbourhood, you’ll be steps from the GO Station, shops, cafes, restaurants, nightlife, public transit, parks and St. Joseph’s Hospital. Enjoy an abundance of natural light through large sliding doors and a kitchen window, enhancing the warm and airy atmosphere throughout the cozy living room. The renovated kitchen features sleek granite countertops, a stylish backsplash, stainless steel appliances, and dining area. The spacious bedroom easily accommodates a king-size bed with room to spare for furniture. This suite is spotless, lovingly cared for, and move-in ready. Residents can take advantage of the amenities this condominium has to offer featuring the rooftop patio with panoramic views of the city plus the luxury of a fitness room, sauna and laundry facility all on the main level. Suite 806 also comes complete with a private and secure underground parking space with additional visitor parking in the rear lot. Discover the comfort of condo living and the benefits of an urban lifestyle! (id:50886)
Coldwell Banker Community Professionals
3694 #3 Highway
Haldimand, Ontario
Country Property. This 3-bedroom home is located in the picturesque Haldimand County between Hagersville and Cayuga. Main level features eat-in kitchen, living room, bedroom and 4 piece bathroom. The upper level has the 2nd and 3rd bedrooms. With a single detached garage, low-maintenance vinyl siding, and attractive gardens and landscaping, this property is bursting with potential. Plenty of space for building an addition, extending the garage, and more. (id:50886)
Coldwell Banker Community Professionals
505 - 150 Logan Avenue
Toronto, Ontario
BRAND NEW DIRECT FROM BUILDER - *5% GST REBATE FOR ELIGIBLE PURCHASERS* Charming two bedroom heritage hard loft in the renowned Wonder Condos. Spread over 910sq ft, one of the few hard loft opportunities in Toronto with Tarion Warranty. Boasting South facing views. Exposed steel beams and brickwork throughout tell the tale of the buildings storied past. This former bread factory, includes all modern amenities such as hybrid working stations, fitness centre, and a spacious rooftop terrace. (id:50886)
Century 21 Atria Realty Inc.
868 - 135 Lower Sherbourne Street W
Toronto, Ontario
brand New Fully Upgraded Suite Inside Time And Space By Pemberton . This 1 Bedroom + Den feature 2 Baths, An Unobstructed West View , Parking Included . 9 Fit Ceilings, Sleek Modern Finishes .Situated At Front St E & Sherbourne .You Are Steps Away From The Financial District, St Lawrence Market, Distillery district, Union Station , Major Highways And More. Topping Off this Incredible Offering Building Amenities Include Infinity-Edge Pool, Rooftop Cabanas, Outdoor BBQ Area ,Gym, Games room ,Yoga Studio , Party Room And More. 99/100 Walk Score, 100/100 Transit Score. (id:50886)
Homelife/bayview Realty Inc.
801 - 10 Bloorview Place
Toronto, Ontario
Experience condo life that feels like hotel living. This upgraded suite features 9ft ceilings, a desirable and functional layout, and the privacy you've been looking for. The spacious den can easily serve as a second bedroom, and the brand new stove adds a modern touch to the kitchen. Enjoy the convenience of included parking plus unbeatable proximity just steps to the bus stop, subway, GO Station, ravine trails, parks, and the hospital. (id:50886)
Royal LePage Signature Realty
Lph17 - 39 Pemberton Avenue
Toronto, Ontario
Experience the rare convenience of direct underground access to Finch Station in this fully renovated lower penthouse suite. With over 800 sq ft of modern living space, this spacious 2-bedroom, 2-bath condo is designed for comfort, function, and everyday ease. The large split-bedroom layout offers privacy and practicality, while the upgraded kitchen and open-concept living/dining area make the home both stylish and livable. Both bedrooms are generously sized, complemented by two full bathrooms, a layout that feels balanced and versatile. Enjoy the benefit of all-inclusive maintenance fees (just pay internet), plus building features including concierge, gym, party room, and visitor parking. Set in the heart of Yonge & Finch, this address offers unmatched connectivity, with shops, restaurants, parks, and multiple transit options (TTC, Viva, GO Bus) right outside. Families will also value being in the highly regarded Earl Haig Secondary School catchment area. (id:50886)
Union Capital Realty
51 Stuart Avenue
Toronto, Ontario
Live on a picturesque, tree-lined, family-friendly street in the heart of West Lansing.This spacious 4-bedroom, 5-bathroom residence offers over 3,000 sq. ft. of total living space ready for you to make your own. Built with quality craftsmanship and an excellent layout, this home has great bones and flow, just waiting for your personal touch.A grand two-storey foyer with oak staircase opens to formal living and dining rooms, leading to a eat-in kitchen and adjoining family room with a cozy gas fireplace. Step outside to a deck and private, landscaped garden perfect for family gatherings and summer evenings.Upstairs, the oversized primary retreat features vaulted ceilings, a 6-piece ensuite, and walk-in closet. A second bedroom with its own ensuite, two additional bedrooms, and a full family bath complete the upper level.The versatile lower level includes a large recreation room, kitchen area, wood-burning fireplace, 3-piece bath, two cantinas, a walk-in safe, and direct yard access ideal for extended family or a nanny suite.Additional features include 200-amp service, three fireplaces, California shutters, a deep 2-car garage, and solid -inch oak floors.Perfectly located near parks, ravines, tennis courts, top-rated schools, restaurants, shopping, transit, and major highways. (id:50886)
Harvey Kalles Real Estate Ltd.
2610 - 20 Bruyeres Mews
Toronto, Ontario
2 Bedroom 2 Bathroom Bright Corner Unit. Open S/E Exposure With Lake View. Spacious And Functional Layout. Huge Wrap Around Balcony. 9' Ceiling. Steps To Waterfront, TTC & King West. (id:50886)
Homelife Landmark Realty Inc.
5372 Yonge Street
Toronto, Ontario
Fantastic Bright and Spacious Food Use Property Located in the heart of North York, Basement has the same size and can be used for extra seating area or storage. Large Backyard for Parking or Potential Patio. Heavy foot and vehicle traffic conveniently located near Yonge/FinchT.T.C. and North York Civic Centre subway stations. Showing is available Any day except Tuesday from 12pm to 10pm. Showing Appointment is Required. (id:50886)
Homelife Landmark Realty Inc.
7305 - 138 Downes Street
Toronto, Ontario
Step Into Luxury With This Exquisite, One Year New, Sun-Drenched 2-Bedroom Condominium. Take In Breathtaking Views Of The Lake And City From The Sprawling Terrace, Perched On The73 Floor Like Your Own Private Sky Sanctuary.This Prestigious Building, Crafted By The Esteemed Menkes, Leaves No Stone Unturned In Providing For Your Every Need. Enjoy The Peace Of Mind Offered By 24/7 Concierge And Security, While Indulging In The Array Of Amenities Including A Grand Welcoming Lobby, Dedicated Kids' Area, Paint And Lego Rooms, Arcade, Virtual Reality Chamber,Multiple Study And Meeting Spaces, Luxurious Theatre Rooms.Seize The Opportunity To Make This Exceptional Unit Your Home! (id:50886)
Bay Street Group Inc.
Lph#4 - 38 Iannuzzi Street
Toronto, Ontario
Bright & spacious lower penthouse 750 sq ft with 100 sq ft wraparound balcony offering panoramic city & lake views. Freshly painted (2024), featuring 10' ceilings, floor-to-ceiling windows,heated bathroom floors,motorized blinds, and custom deep closet systems. Modern kitchen with quartz counters & built-in S/S appliances. In-unit laundry, locker and1 gpbs Internet included in the rent. Access premium amenities: Fortune Wellness Spa, gym, sauna, steam room, golf simulator, theatre, yoga/media rooms, BBQ terrace, guest suites, and 24/7 concierge. Steps to Loblaws, LCBO, transit (509), parks, Bentway, and waterfront. (id:50886)
Housesigma Inc.
1202 - 19 King Street
London East, Ontario
A remarkable 1,731 sq. ft. condo with city, river, and park views all in the heart of London. Did you know that there are only 3 units per floor in this exceptional building?! Regency Towers is located on the Forks of the Thames. This exquisite suite is bathed in light with an expansive living area with 2 bedrooms, 2 bathrooms, and 2 balconies with panoramic, unobstructed views of the river, parks, and city. There are added touches of refined quality such as crown moulding, newer hardwood floors, tray ceiling in the living room, wet bar, and multi-purpose second bedroom with Murphy bed. The updated kitchen with island & marble floors is a combination of functionality and sophistication. In suite laundry with brand new washer/dryer. Residents enjoy access to a recently renovated party room with fireplace, big screen, billiard table, ping pong, a lounge, games area, reading nook, meeting room area and kitchenette. This unit has two secure underground parking spots and two storage lockers (one located across the hall from the unit). Even maintenance fees cover Rogers TV, internet, and water. This condo offers space, sophistication, and spectacular views in the heart of the city.Just steps from Canada Life Place, Covent Market, Museum London, walking and bike paths. This building is always in pristine condition and has excellent Property Management (Dickenson Property Management). This condo offers space, sophistication, and stunning views! (id:50886)
Keller Williams Lifestyles
125 Joicey Boulevard
Toronto, Ontario
Welcome to this Gorgeous 4 Bedrm, 4 Bathrm home in the Heart of the Cricket Club. Step into the Foyer w/ Granite Tile Flrs, Crown Moulding & a Deep Closet for Storage. The Main Floor has an Open Concept Layout with Hardwood Flrs, Over Aprx 9ft Ceilings & a Powder Rm making this home an Entertainer's Dream. Enter the Living Rm with a Gas Fireplace, Crown Moulding & California Shutters. Through the Elegant Archway into the Dining Rm with ample space for Entertaining. The Gorgeous Open Concept Chef's Kitchen has State of the Art Stainless Steel Appliances, Great Storage, Granite Countertop & Eat in Area. The Spacious Family Rm hosts a Gas Fireplace, B/I Entertainment Centre and Double French Doors to the Back Deck. The Hardwood Stairs w/Runner, Railing with Wrought Iron & an Oversized Skylight lead to the Second Flr with Hardwood Flrs Throughout. The Stunning Primary Rm Features Crown Moulding, B/I Entertainment Centre, Walk in Closet & 5Pc Ensuite. The Spa-like Ensuite has Heated Tile Flrs, Dual Vanity, Glass Shower & B/I Custom Mirror with High Profile Lights for Make Up. The Second Bedrm has B/I Desk & Shelves, Double Closets & Double Windows. The Third Bedroom with a Double Closet with Custom B/I's & Double Windows. The Large Third Bedrm Features a Double Closet & Double Windows. Additional 4pc Bathrm on Second Level. The Fully Finished Lower Level has Rec Room, Bedroom or Office, Mudroom to Garage, Laundry Rm & a 4 pc Bathrm. Laundry Rm with Twin Bosch NEXXT Washer & Dryer, Laundry Sink & Tile Floors. Gorgeous Backyard with Back Deck, Outdoor Kitchen, Fire Table, Sitting Area and Lower Stone Patio. Recent Upgrades Include: Lower Patio & Cistern, Kitchen Appliances, Windows, Roof, Driveway & Kitchen Upgrade. Central Vacuum, B/I Sprinklers, Electric Garage Door. 2 Mins from Avenue Rd with Fine Dining, Shops & TTC. In the Sought after Armour Heights PS & Lawrence Park CI School District. 2 min Drive to 401, Golf & More! (id:50886)
Mccann Realty Group Ltd.
37 Meadow Wood Crescent
Stoney Creek, Ontario
Introducing 37 Meadow Wood Crescent! This bright & spacious freehold townhome offers over 2,000 sq. ft. of living space. Step into the inviting foyer featuring a large hall closet, convenient powder room, and direct garage access. The open-concept main level presents California shutters, a stylish kitchen with granite countertops, stainless steel appliances, double sink with breakfast bar, and a bonus pantry. The dining area walks out to the backyard, while the living room showcases hardwood floors, a decorative stone feature wall with a modern fireplace for cozy winter evenings. The wide staircase leads to a stunning primary suite with gas fireplace, a roomy walk-in closet and a luxurious 5-piece ensuite. Two additional bedrooms, each with hardwood floors and California shutters, share the beautifully updated 4-piece bathroom. The finished lower level adds even more living space with a generous-sized and versatile rec room, laundry area, and separate storage space. Outside, enjoy a fully fenced backyard featuring a newer two-tier deck (’19), hot tub (’19), gazebo with curtains, and a solid shed with concrete floor, hydro, and shelving. A double-wide driveway and attached garage provide parking for up to four vehicles. Ideally located in a family-friendly neighbourhood, this home is close to parks, playgrounds, schools, Valley Park Community Centre, shopping, the Bruce Trail, public transit, and offers quick highway access. Furnace & C/A (’24), roof (’18), hardwood (’19), 5 pc ensuite (’19), +more. All appliances and 2 fireplaces included. With modern updates, great features and an excellent location this one checks all the boxes. (id:50886)
Coldwell Banker Community Professionals
539 Belmont Avenue W Unit# 208
Kitchener, Ontario
Choice Belmont Village condo EAST facing with beautiful windows throughout! Don't miss this 2 BEDROOM + DEN, 2 FULL BATHROOM 2 GARAGE PARKING SPOTS & INSUITE LAUNDRY. CORNER SUITE featuring 9 foot ceilings throughout, granite countertops and laminate flooring. Lovely open concept chefs kitchen perfect entertaining! Lots of windows throughout for tones of natural light to come through! Large breakfast bar island, pantry, under cabinet lighting and designer backsplash. Living room area with custom built ins and fireplace. The optional den or formal dining room lends itself to a bright, cheery space. Enjoy walking out to your own large patio/balcony to BBQ for friends. Master bedroom features a walk in closet, luxurious ensuite with double sinks and a walk in shower. 2nd bedroom spacious with wall to wall closet. Convenient in suite laundry room with additional storage space, underground garage parking included. Condo fees include; HEAT, AIR CONDITIONING AND WATER. Plenty of parking, fabulous amenities such as 2 party rooms, games room, library, gazebo, outside deck with loungers, guest suite, movie theater and GYM! Safe, secure building steps to Catalyst 157, Iron Horse Trails, shops, restaurants and pubs. Enjoy an easy walkable lifestyle in Midtown Waterloo! Book your private viewing today (id:50886)
RE/MAX Twin City Realty Inc.
4 Rosanne Crescent
Hamilton, Ontario
Cute & cozy 2 story, end-unit townhome in the desirable Berrisfield neighbourhood. You'll appreciate the gleaming hardwood floors throughout the main and upper levels. The main level displays a spacious living room, kitchen, separate dining area with sliding door to the backyard and 2-piece bathroom. The Upper level includes the primary bedroom, 2nd & 3rd bedrooms plus the four-piece bathroom. Make your way down to the basement level to find the finished rec room, laundry area and storage space with handy workbench. Furnace replaced in 2021 and Central Air in 2017. This home features a backyard that is fully fenced with a large deck and direct access to the parking space + 6 visitor. You’ll love this convenient location right across from the park, playground and school. Also, very close proximity to public transit, shopping and easy access to Highways. Great starter for first time buyers, families or investors. (id:50886)
Coldwell Banker Community Professionals
79 Athenia Drive
Stoney Creek, Ontario
Pride of ownership shines in this clean and well-maintained four level back-split in the desirable Heritage Green neighborhood. The Main level features hardwood floors, the beautifully updated kitchen with stainless steel appliances, crown moulding, pot lights, gas stove and granite countertops. Both the front and side entry doors have a coat closet for your convenience. The charming living room and dining area completes the Main level. Make your way to the Upper level where you’ll find the primary bedroom, second bedroom and the lovely four-piece bathroom. The Lower level (above grade) includes the two- piece bathroom and the third and fourth bedrooms, which would serve well as a private office or toy room. You’ll find more living space on the basement level which features a cozy family room with gas fireplace and office area with a handy study nook. Also including the laundry room with storage space and work bench. This fully fenced, 50’ x 110’ property displays a well-kept backyard with mature and healthy gardens, deck, gazebo, garden shed, and enough room for outdoor activities offering privacy for you and your family. The driveway allows for at least two vehicles with one having access to the fully covered carport. This Stoney Creek Mountain location can’t be beat, conveniently nestled within close distance to multiple parks & playgrounds, schools, day cares, public transit, Bruce Trail, conservation areas, shopping centres and super easy highway access. Put this beauty at the top of your list. (id:50886)
Coldwell Banker Community Professionals
160 Woodburn Road
Hamilton, Ontario
Country charm meets city convenience! Located just minutes from Stoney Creek Mountain, this property offers a quiet rural setting with quick access to shopping, schools, parks, Walmart, and the Power Centre. This 4-level side split features 4 bedrooms, 1.5 bathrooms, a bright and spacious living room, home office, main level laundry, and an eat-in kitchen with walk-out to a large deck—ideal for family gatherings or entertaining. The lower level provides additional space with plenty of potential to customize as a family room, gym, or hobby area, along with ample storage. Outdoors, enjoy a private backyard with no rear neighbours, farmland views, and plenty of room for kids and pets to run and play. This property is ready for your vision—whether renovating, building new, or exploring the possibility of multiple units or a secondary dwelling. A rare opportunity with endless potential for families, builders, or savvy investors alike! (id:50886)
Coldwell Banker Community Professionals
446 East 36th Street
Hamilton, Ontario
Brick bungalow on a premium lot backing onto Macassa Park! This home offers a rare combination of A+ location, lot size, and versatility, sitting on an impressive 51’ x 184’ property with direct gate access to the park & playground. The main level has been thoughtfully redesigned to maximize flow and natural light, featuring a welcoming living room, a custom oak kitchen, and a bright dining area with sliding doors that walk out to the backyard. Two comfortable bedrooms and an updated 4-piece bathroom complete this level. The newly renovated lower level is spacious and adaptable, showcasing a cozy gas fireplace, open-concept family area, third bedroom, and laundry room. This space is designed for a future in-law suite, teen retreat, or separate apartment, adding value and flexibility. The backyard is like having your own private park—fully fenced with endless room for children and pets to enjoy. Highlights include a two-tier deck, 18ft above-ground pool (liner 2024), large storage shed, and a private gate that opens directly onto Macassa Park. Potential for a garage or ADU. A brand-new double-wide concrete driveway provides ample parking for 4 vehicles. This is a home that truly offers a family-friendly neighbourhood, investment potential, and a move-in ready, all in one package—don’t miss out! (id:50886)
Coldwell Banker Community Professionals
1212 Fennell Avenue E Unit# 108
Hamilton, Ontario
Stylish, Modern & Move-In Ready – Perfect for Easy Living! Step into comfort with heated floors throughout this beautifully renovated main-level suite – no stairs, no hassle. Ideal for single professionals, seniors, first-time buyers, or retirees seeking convenience and style. Enjoy an open-concept layout with a clever Murphy bed in the living area, walkout to your private patio, and in-suite laundry for everyday ease. Your parking spot is just steps from the entry, making coming and going a breeze. This A+ location is close to all amenities, hospital, bus routes, the scenic mountain brow, and beautiful parks. Turn the key and start living – everything you need is right here. (id:50886)
Coldwell Banker Community Professionals
7003 Beatty Line
Centre Wellington, Ontario
Welcome to 7003 Beatty Line - This property has it all! Situated on a 3.35 acres of beautiful rural land, with a huge pond and hardwood forest surrounded by farms but only a short drive from Fergus, Elora, Guelph and KW, this stunning home is the perfect country retreat! With over 2000sq ft of above ground living space, this custom-built thoroughly renovated bungalow shows pride of ownership throughout. Upstairs you will find a massive great room with fireplace and huge windows overlooking the generous deck, pond and forest beyond, a large open kitchen with tons of storage, main floor laundry, 4 large bedrooms including a primary bedroom with ensuite, 3 full baths and 1 powder room. Downstairs you will have many hours of enjoyment in the cozy rec-room with woodstove and bar and a large games room with pool table. As an enticing bonus, you will also find a legal, one bedroom/one bath apartment in the basement with seperate entrance from the garage, perfect as a mortgage helper or an in-law dwelling. The house also has an oversized 3 car garage with workshop. Properties of this quality and size do not become available often; this on should not be missed! (id:50886)
Keller Williams Home Group Realty
1440 Garth Street Unit# 55
Hamilton, Ontario
Welcome to 1440 Garth Street Unit #55. This 2-storey Condo Townhouse is the perfect fit for a first-time home buyer looking to move into a care-free home. This is an amazing starter home with north of 1,500sqft of total living space, 3 good size bedrooms, and updated bathrooms. This home also features many items included in the condo fee to help offset the cost of living and covers so much of home ownership surprises. Enjoy new stainless steel fridge and stove recently purchased. RSA. (id:50886)
One Percent Realty Ltd.
42 Hillgarden Drive
Stoney Creek, Ontario
Pride of ownership shines in this meticulously cared-for 4-bedroom home, offered for the first time by its original owner. Located in a sought-after Stoney Creek neighbourhood, this home features a welcoming layout perfect for family life and entertaining alike. The main floor offers a well designed eat-in kitchen with ample cabinetry and counter space, a formal dining room for special gatherings, and a cozy family room for everyday relaxation. A convenient main-floor laundry room and inside entry from the double attached garage add everyday ease. Upstairs, you'll find four spacious bedrooms, including a generous primary suite with a walk-in closet and private ensuite bath. The open staircase adds an airy, connected feel to the homes thoughtful layout. Enjoy the fully fenced backyard - ideal for kids, pets, or quiet morning coffees. (id:50886)
RE/MAX Escarpment Realty Inc.
477 Queen Victoria Drive
Hamilton, Ontario
Welcome home to this absolutely beautiful 4 level back split. Pride of ownership is evident in this massive 3+1 bedroom, 2 bathroom sanctuary. Enjoy the extensive living space for large or multiple families, with a side entrance , home can be easily converted to multi family. Updated kitchen with quartz counter tops, upgraded bathrooms, windows and roof replaced. Large year yard for entertaining, and parking for up to 4 cars. Conveniently situated across from a park, and close to schools and shopping, Minutes to the Linc. (id:50886)
RE/MAX Escarpment Realty Inc.
Upper - 4679 Second Avenue
Niagara Falls, Ontario
One month rent free if lease starts from Nov 1st!!! Welcome to your spacious new home at 4679 Second ave, perfectly positioned to enjoy the best of Niagara Falls! This private upper-unit duplex occupies the entire second and third floor, Offering a fantastic layout for comfortable living. The second floor features a massive, bright living and dining room room combo, which leads out to your own large deck and backyard with beautiful views-ideal for relaxing. Enjoy complete privacy with your own entrance and the convenience of ensuite laundry. The third floor is dedicated to three generously sized bedrooms, providing a quiet retreat. This well-maintained home includes one dedicated parking spot and is available for move-in starting November 1st. You'll love the location, with quick access to the thrilling Falls view tourist area, Niagara casino, Clifton Hill, and the natural beauty of the Niagara Gorge. The tenant is responsible for 70% of utilities. Don't miss this opportunity to rent a large, private space in an incredible location. (id:50886)
Homelife/miracle Realty Ltd


