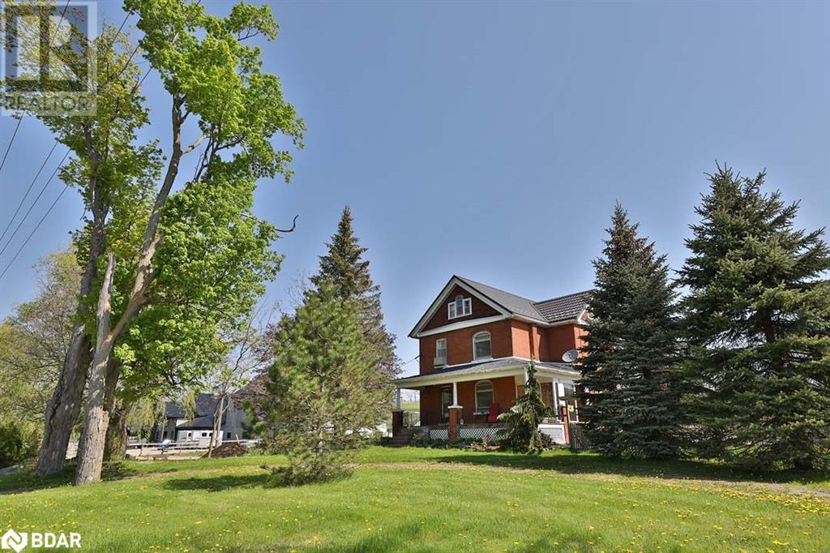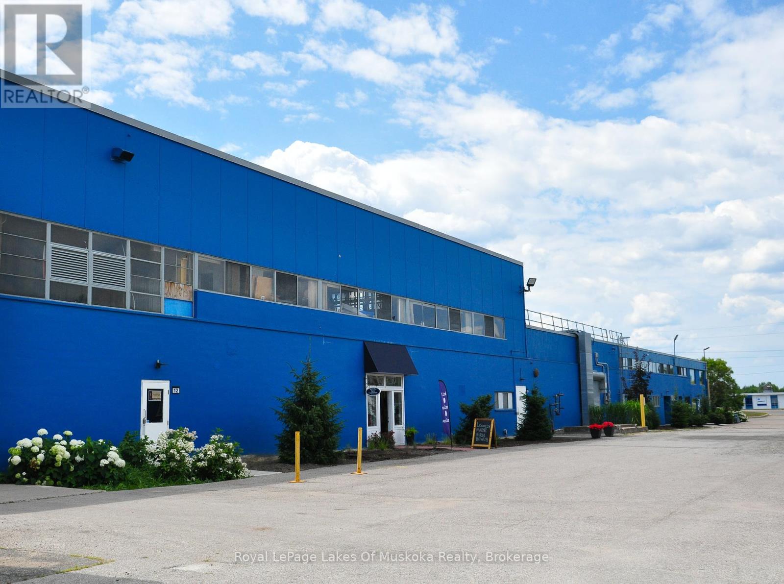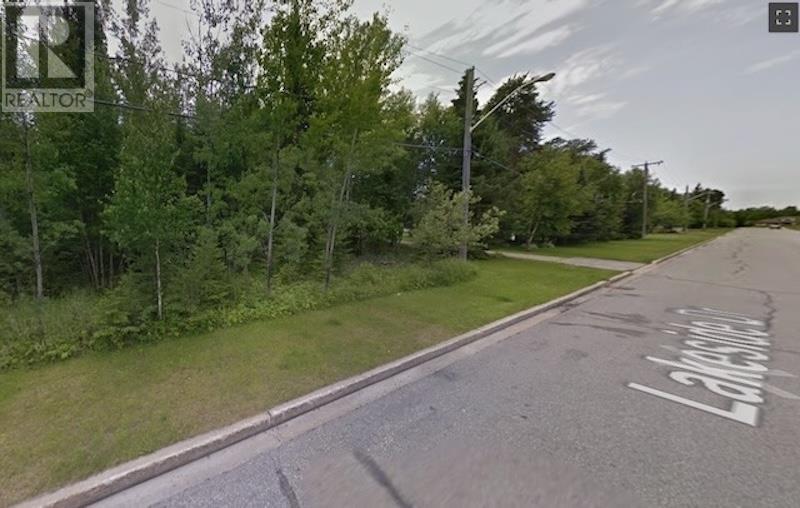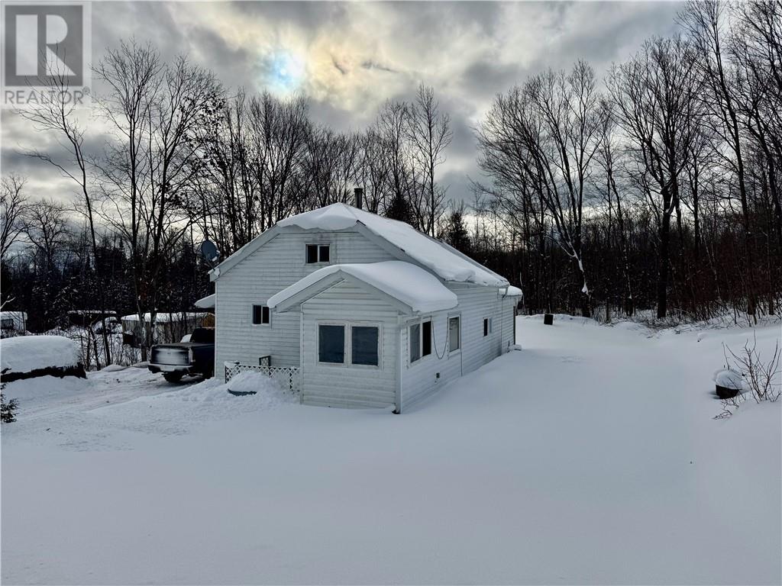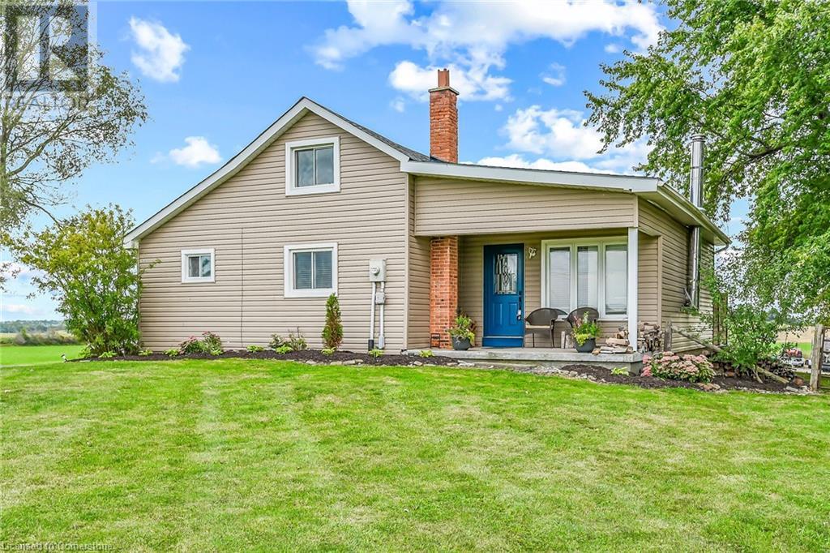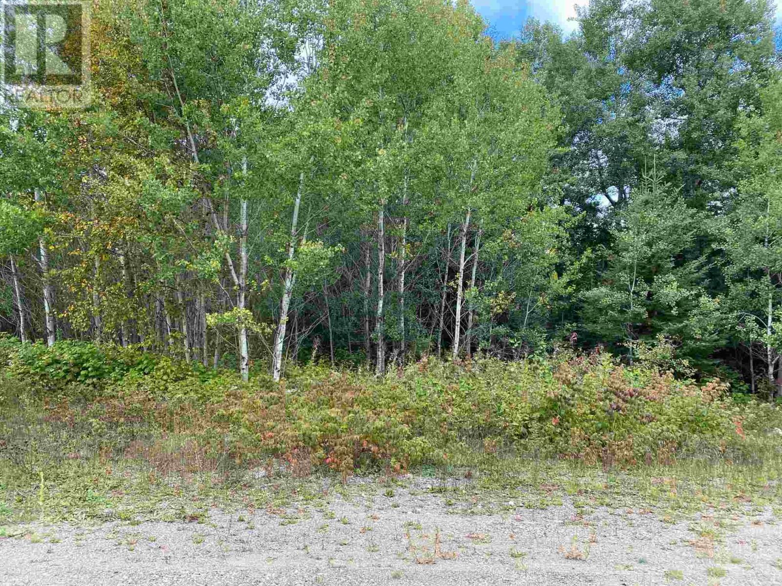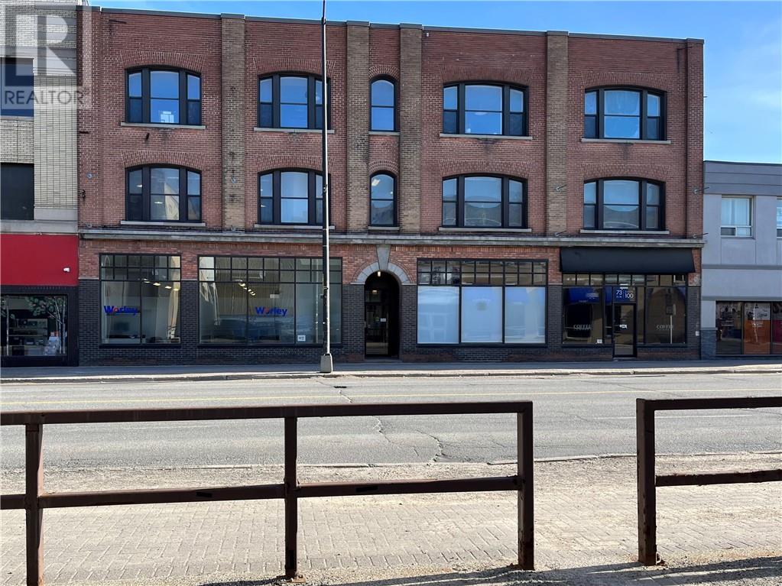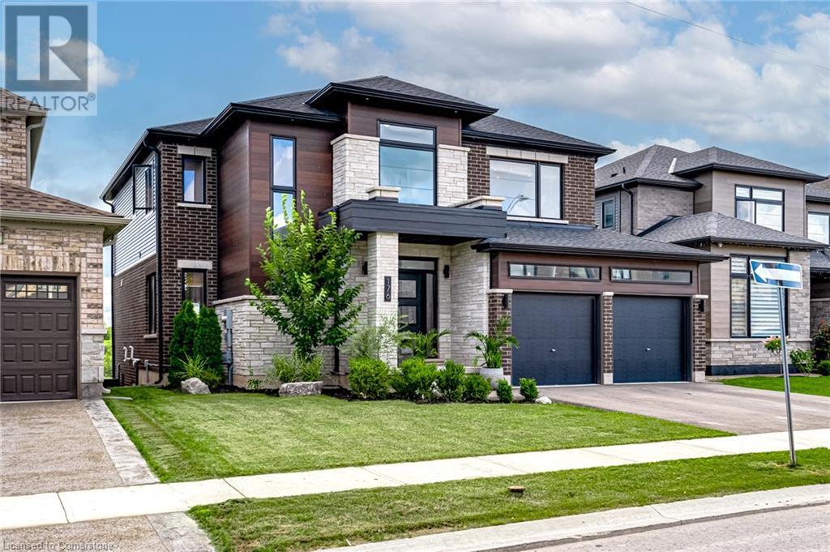15 - 1 Bonis Avenue
Toronto, Ontario
* Excellent Location * Modern Professional Building In Prime Scarborough Area * 1,100 SF Ground Level Plus Basement Well Suited For Medical, Retail & Profession Use * Plaza Is Located Near Kennedy/Sheppard At The SE Corner Of Birchmount/Bonis Surrounded By Thousands Of Highrise Buildings, Walmart & Other Major Retailers * Unit Comes With Washroom & Sink * NO FOOD and NO CANNABIS * Unit Is Separately Metered * Tenant Pays For All Utilities * (id:50886)
Homelife New World Realty Inc.
1694 Centre Rd
Carlisle, Ontario
Spectacular “State-of-the-Art” Equestrian Facility with two large houses and additional modern staff accommodation, located on 12 acres in the sought after affluent community of Carlisle. Designed by the current owner and built by “Post Farm Structures” in 2013. A total of 31 stalls creatively laid out within wood clad walls, high vaulted ceilings and an adjoining updated bank barn. All stalls are rubber matted and predominantly 12x12’, 4 of which convert to 2 foaling boxes. There are 2 large wash stalls, a feed room and ample hay/shavings storage. Within the main barn there are also 2 heated studio spaces, 31 tack lockers, 2 offices, 2 laundry rooms and 2 three piece bathrooms. The heated viewing room adjacent to the 78'8 x 203'4 sand and fiber indoor arena has a full kitchen/dining area and a balcony overlooking the paddocks. Outside there is a second large sand and fiber arena, septic system (2014), and 11 post and rail paddocks with access to hydro and water. The main residence is a lovely 4 bedroom, century brick, 2.5 story dwelling in excellent condition and currently tenanted. The 2nd dwelling, also tenanted, open-concept main floor, 3 bedrooms, 3 bathrooms. Plus modern 2 bedroom open-concept self-contained studio with a separate entrance. Quick access to the 401, 407 and QEW and an easy access to Waterdown, Burlington/Oakville, Milton, Guelph. Additional 12+ adjoining acres available to purchase and to be negotiated in a separate contract. (id:50886)
Royal LePage Signature Realty
Unit S - 345 Ecclestone Drive
Bracebridge, Ontario
Discover a prime leasing opportunity with Unit S, offering 10,092 square feet of versatile space in a highly visible location on Highway 118, between Highway 11 and downtown Bracebridge. This expansive unit is well-suited for a variety of commercial uses, providing ample space to accommodate your business needs. Lease terms are structured for simplicity and predictability, with a base rent of $7.50 per square foot plus an additional rent of $5.11 per square foot, covering TMI and utilities. This true gross lease setup ensures stable operational costs, making budgeting easier. With excellent exposure, flexible leasing options, and on-site landlord support, Unit S offers both convenience and room for growth. Don't miss out on this exceptional space contact us today for more details or to schedule a viewing! (id:50886)
Royal LePage Lakes Of Muskoka Realty
Bsmt - 7331 Watergrove Road
Mississauga, Ontario
Legal Basement Appartment. Looking for a Small Family or a Professional Couple. Family Room with Mirrored Closet, Upgraded Kitchen with Quartz Countertop, Island with Storage. Spacious Bedrooms with Mirrored Closet, One Full Washroom, One Storage Organizer.Family Room with Mirrored Closet, Upgraded Kitchen with Quartz Countertop/ Island with storage.S/S Appliances, Microwave Oven, Ensuite LG Washing Tower (Washer/Dryer) Set to work 7pm to 7am. Separate Entrance. One Car Parking on the side of the driveway. Utilities included. No internet. Minutes Walking Distance to Lisgar Go/ Smart Centre/ Walmart/Canadian Superstore/Doctors.Close Proximity to French Emersion /English - Elementary/Middle/High Schools. No Smoking/Vaping/Shisha. NO PETS due to Severe Allergies in the Household.Tenant will be responsible to remove snow from their pathway to/from Entrance of the Basement Appartment. Tenant is responsible to follow, City's weekly Garbage/Recycle/Organic removal guidelines. (id:50886)
Ipro Realty Ltd.
120 Lakeside Dr
Dryden, Ontario
One of the last fully serviced oversized treed lots in the south end of the city on a local traffic street. 80 feet of frontage by 263 feet deep. Backs onto Ministry green space. Close to Government dock and boat launch, Dryden regional Hospital and Laura Howe marsh walking trails. Get ready for spring development. Inquire. (id:50886)
Sunset Country Realty Inc.
20489 Highway 540
Silver Water, Ontario
Welcome to your charming two-level home nestled in the heart of the picturesque west end of Manitoulin Island, located in the serene town of Silverwater. Situated on a spacious 0.9-acre property, this cozy residence offers the perfect blend of tranquility and convenience. Accessible year-round, this home is an ideal choice for those seeking a starter home in the breathtaking landscapes of Northern Ontario. As you approach, you'll be greeted by the allure of nature surrounding the property, providing a sense of privacy and a serene atmosphere. The house stands proudly, boasting two bedrooms on the upper level, creating a comfortable and private space for rest and relaxation. The main floor features a kitchen and an inviting eat-in area, perfect for enjoying meals with family or friends. The living room exudes warmth, complemented by a main source woodstove that not only adds a rustic charm but efficiently heats the entire house during colder months. While the home may require a bit of tender loving care, it presents an exciting opportunity for customization and personalization. The potential for transforming this space is boundless, allowing you to add your unique touch and create lasting memories. A notable feature of this property is the detached garage—a newer addition that serves as a 1.5 car space, perfect for use as a workshop or additional storage. The double lot offers ample outdoor space for various activities, whether it be gardening, entertaining, or simply enjoying the beauty of the surrounding natural landscape. Conveniently located on Hwy 540, right in the heart of Town. Embrace the small-town charm of Silver Water while being surrounded by the stunning vistas that Manitoulin Island is renowned for. Book your own private viewing today! (id:50886)
Royal LePage North Heritage Realty
435 Highway 54 Road
Brantford, Ontario
Very few homes come up in this prime location, especially at this price point. Perched on a country hill just minutes from Brantford and the 403, the home provides tremendous opportunity for the commuter. Hidden away from view is a large compacted gravel yard perfect for the contractor, equipment operator, landscaper or other small business owner. Extensive work has gone into preparing this space, including a large secure storage trailer with earthen ramp. The home boasts 3 bedrooms and large eat-in kitchen. A 20x14 outbuilding,16x34 rear deck and miles of farmland views add to the country feel. New exterior doors, roof, flooring, porch, hot tub and more upgrades over the last few years. (id:50886)
RE/MAX Escarpment Realty Inc
Plan 55m528 Lot 1
Schreiber, Ontario
Can't find a home? Build your dream home on this great lot in Schreiber. Located close to the Arena and walking trails. Services at the road. Motivated Seller! try your offer. (id:50886)
RE/MAX Generations Realty
5231 13th Line Line
New Tecumseth, Ontario
POWER OF SALE - 40 acres of pristine land offering incredible potential with split zoning (approximately 50% A1 and 50% EP). This property is ideal for a residence, hobby farm, or agricultural use. Situated in a prime location between Cookstown and Alliston, it offers a great opportunity for future development. The property is currently being farmed and is being sold as is, where is. Buyers are advised to perform their own due diligence. Don't miss this chance to own a stunning piece of land with endless possibilities! (id:50886)
Sotheby's International Realty Canada
76 Capron Street
Paris, Ontario
Like New, This large commercial shop with showroom has been totally renovated with the best materials and design in mind. Functionality and quality are evident. It starts with the huge parking area with concrete surface, stamped concrete and exposed aggregate. Outside overhangs at the back and side for covered storage. The Steel siding and Roof (2022) is a newer heaver grade. All New aluminum soffit and facia with pot lighting. Building has been totally upgraded with new insulation, wiring, plumbing and mechanical systems that will let you get to work right away. The building is comprised of 3 main areas and 3 auxiliary areas. The first area being the Office and show room area currently set up with reception bar with granite top and tucked in behind is a small kitchen area. The Showroom floor area features a separate office area, computer area and full bathroom. Exit to rear fenced yard with large overhang or through Office to the middle shop. The first bay features a high ceiling and divided in 2 with tool storage in behind, built in steel piping and power washer hookups throughout the buildings, there is also a elevated Office space at the back and roll up door for easy access. The middle shop which is totally open to the third shop is huge area with large structural beams to carry the load of the mezzanine storage area above. 3 bay doors plus side and back exit doors. The comprised auxiliary areas are side yard with overhang and storage area, Shipping container that is roofed and sided to match the main building. The fenced yard in behind also features large overhang and storage. The Zoning allows for many uses including a residential allowance if needed. Book your appointment to check this property out as it has huge potential for any business. (id:50886)
Century 21 Heritage House Ltd
73 Elm Street Unit# 201
Sudbury, Ontario
Great open-concept office space in a professionally renovated building on Sudbury's main downtown artery. This 1,623ft² unit is on the second floor but has an elevator and stairwell access. It is available commencing March 1st of this year. The entire building has been renovated in such a way as to retain its original character and charm!! Have a look, you won't be disappointed (id:50886)
Royal LePage North Heritage Realty
176 Shoreview Drive
Welland, Ontario
Stunning Custom-Built Home Overlooking Green Space & Welland Canal! This modern masterpiece features a sleek exterior with oversized windows, walk-out basement, 2 upper decks including balcony off Master Bedroom. Property is fenced for privacy & landscaped for 10/10 curb appeal. Custom floorplan with butler’s server between Dining/Kitchen, large walk-in pantry, oversized island, extended countertops, and ample cabinetry. 2nd level features spacious bedrooms, each with access to 4pc ensuite, perfect for families & guests. 5pc Master ensuite features gorgeous glass/tile, walk in shower, separate soaker tub & double vanity. Entrance hallway features airy open to above, allowing lots of natural light on the 2nd floor & main foyer. Convenience of 2nd flr laundry and large mudroom add practicality for family living. Luxury finishes include 7” hardwood flooring thru-out, upgraded modern trim, 12x24 & hex tile, black hinges & door hardware, quartz countertops, 2 fireplaces, potlights, full oak staircase & so much more. Massive walk-out basement ready for finishing. Balance of the Tarion Warranty for peace of mind. This home is the perfect blend of style, comfort, and quality—don’t miss the opportunity to make it yours! (id:50886)
Stonemill Realty Inc.


