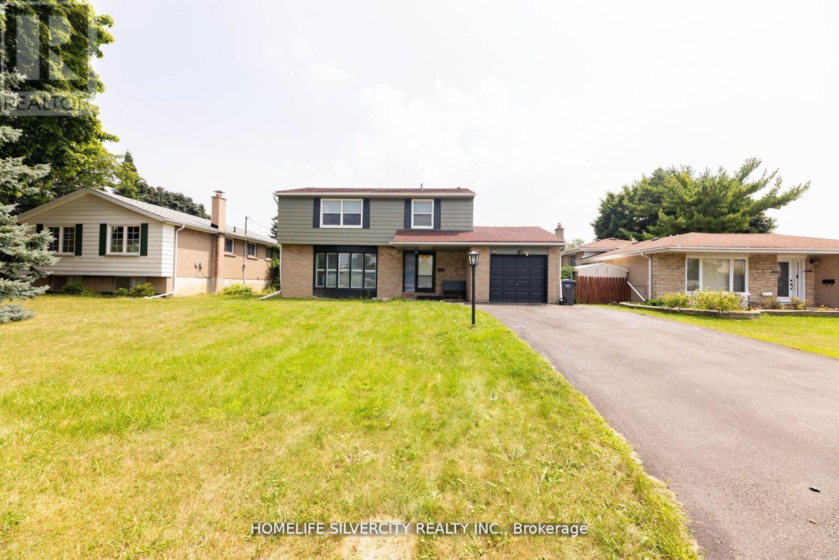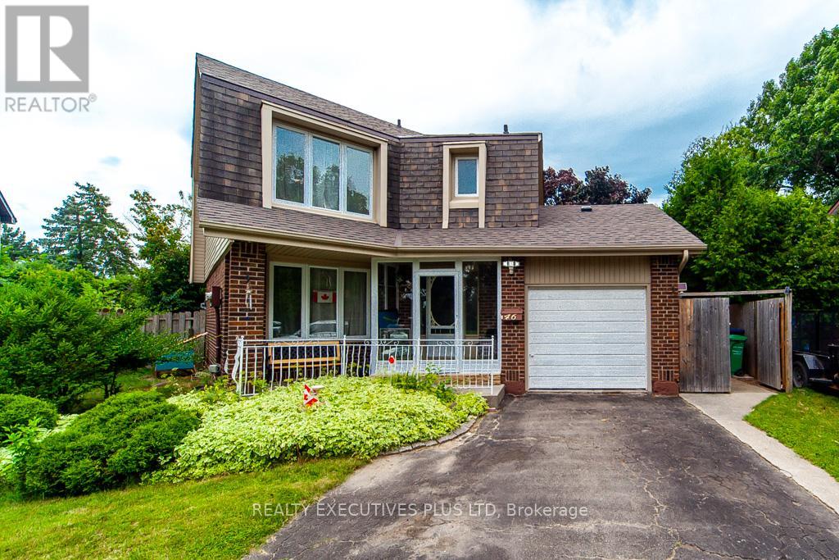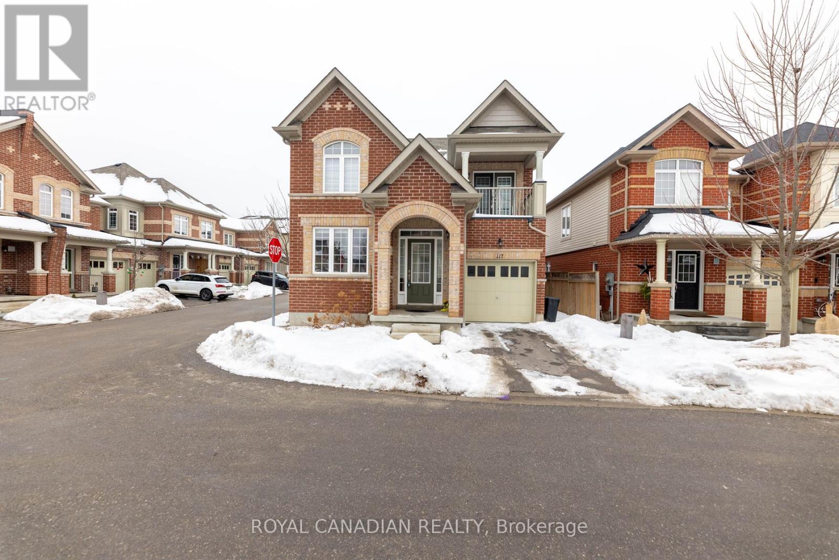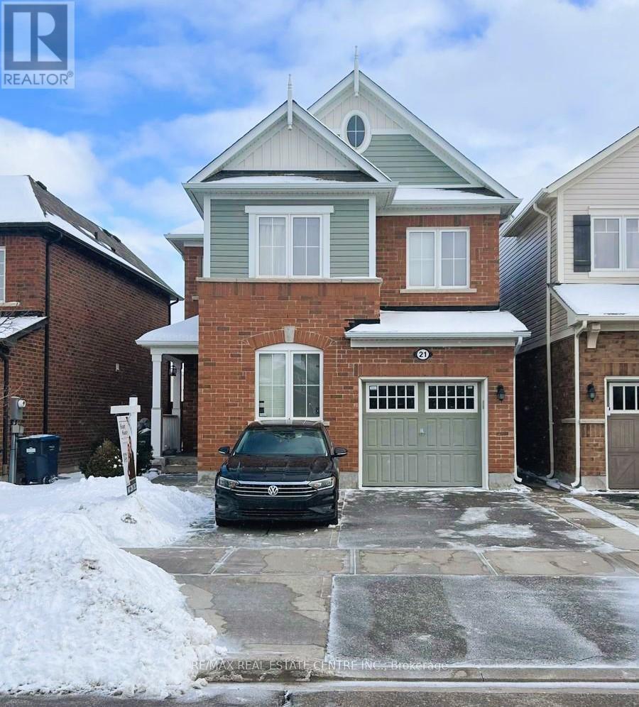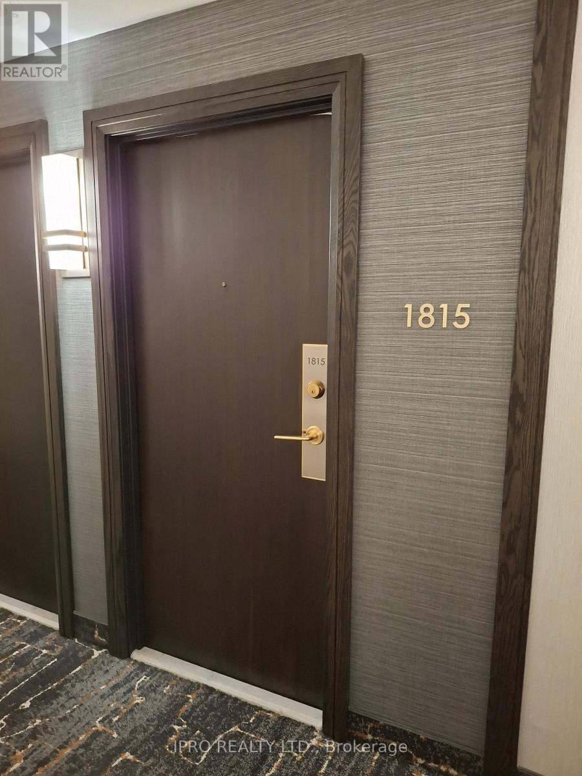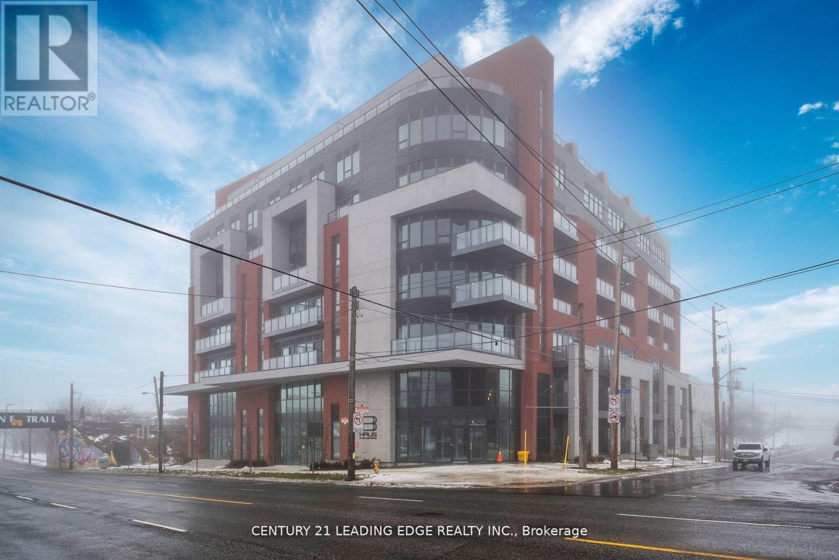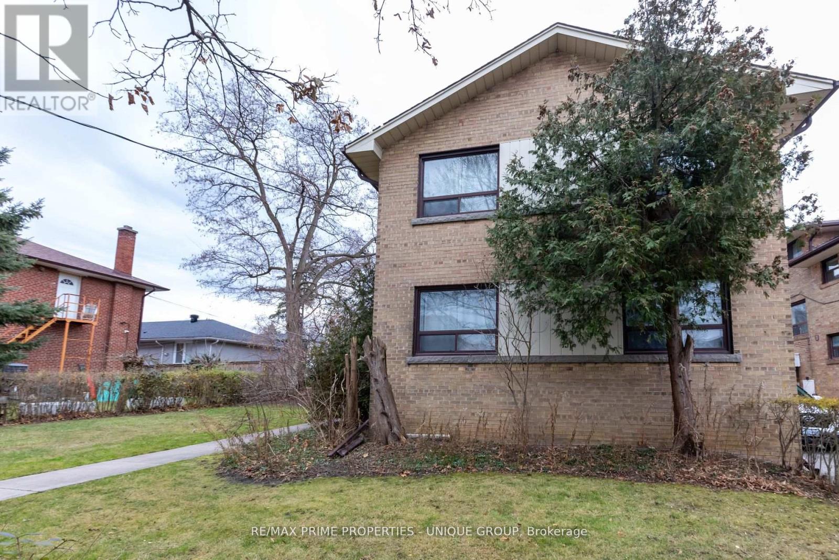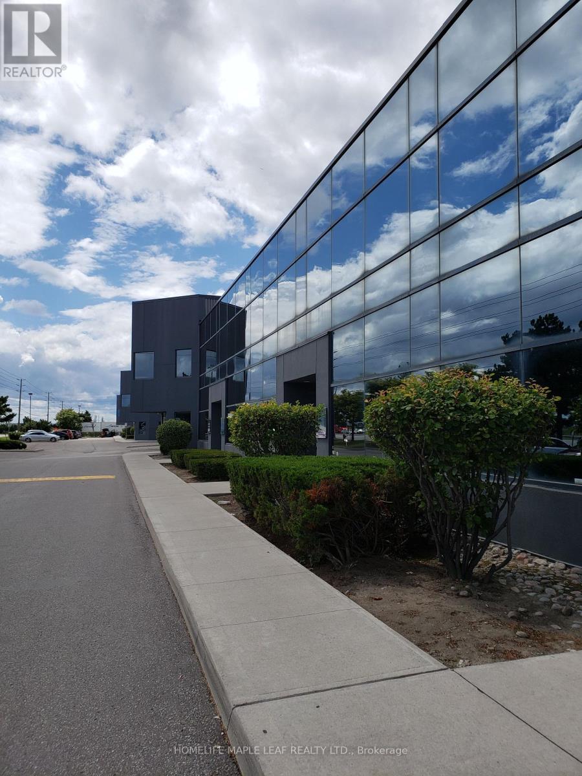8 Bedford Crescent
Brampton, Ontario
Nestled on a picturesque lot in a prime Brampton neighborhood, this charming 4-bedroom detached home has been beautifully renovated. The 2-storey layout features spacious bedrooms and an inviting eat-in kitchen with Quartz countertops and a walkout to a serene backyard. The cozy breakfast area leads to a large backyard, perfect for outdoor enjoyment. The master bedroom includes a 3-piece ensuite, while the finished basement, with its own side entrance, offers an additional bedroom, bathroom, and kitchen, complete with pot lights. Conveniently located near schools, shopping, transit, and highways, Go Station, this home perfectly combines comfort and convenience. (id:50886)
Homelife Silvercity Realty Inc.
46 Lorraine Crescent
Brampton, Ontario
Fantastic Investment Opportunity!!! This L Section Home Is Located On A Highly Sought After Street With No Homes Behind. Featuring A warm & Inviting Living & Dining Room With Laminate Floors. Nicely Updated Kitchen With Ceramic Floors, Stone Backsplash & W/O To Deck. Upper level Boasts 3 Good Size Bedrooms. Separate Entrance To A Beautifully Finished 2 Bedroom In-law Suite With Kitchen & 4pc Bathroom. Carpet Free House. Buyer could add potential second dwelling on property with proper municipality approval. Spectacular Cottage Like backyard With Huge Pie-Shaped Lot With Tons Of Perennial Gardens, Loads Of Privacy, 2 Sheds, Dog Run. Large Deck Extends Off The Kitchen & Living Room. Excellent For Your Outdoor Entertaining Needs. New Windows/Drs. 2014/15. Garage Converted To 5 Bedroom Or Office. 6 Car Parking. Roof 2022, Added Insulation To Attic 2023. This Home Is A True Sound Investment! (id:50886)
Realty Executives Plus Ltd
117 - 48 C Line
Orangeville, Ontario
IMMACULATE! Beautiful Detach Corner Lot, 2017 Built , 2332 sq ft (as per Mpac) 3 Bed & 2.5 Bath Home in an Amazing Neighbourhood of Orangeville. Spacious Family Room With Hardwood Floors, Huge Windows &High Ceilings, Beautiful Kitchen with separate Breakfast Area, S/S Appliances & Double Sliding Door to Backyard. Lots of Natural Light. Enjoy Upstairs Bedroom Walk Out Balcony, Huge unspoiled basement, Rough In For Bathroom In Basement, Nice backyard, Prime Location: Schools, Huge Rec Centre, Shopping, Restaurants, Conservation Areas & All Amenities Nearby. POTL $169.00/Month. Visitor Parking Separate. Pride of ownership! priced to Sell! Measurements: 90.72 ft x 39.80 ft x 72.54 ft x 6.43 ft x6.43 ft x 6.43 ft x 6.43 ft x 21.60 ft (id:50886)
Royal Canadian Realty
21 Mercedes Road
Brampton, Ontario
4 Bedrooms Detached home with finished 2 Bedrooms legal basement. This sounds like a fantastic home! It sounds like a home that offers both comfort and versatility. 4 Bedrooms Detached home with finished 2 Bedrooms legal basement. The open concept design with a living room overlooking the kitchen and an eat-in kitchen that walks out to the yard is perfect for both entertaining and everyday living. Additionally, kitchen has stainless steel appliances & breakfast bar. Hardwood floors on the main level add a touch of elegance. Having a main floor family room that can option as an office is a great flexible space. The master bedroom with an ensuite and walk-in closet offers a private retreat. Other 3 decent size bedrooms with planty of daylight. Second floor laundry for convenience. The finished basement with two bedrooms, a kitchen, living area, and a separate entrance makes it ideal for an in-law suite or rental potential. **EXTRAS** Walk To School, Public Transit, Groceries and Parks. 5 Min To Mount Pleasant Go Station. (id:50886)
RE/MAX Real Estate Centre Inc.
15 Magdalene Crescent
Brampton, Ontario
Immaculately Well Kept 3 Br Townhouse W/Walkout Lower Level To Fully Private Large Backyard In Prestigious And Desirable Area Of Heart Lake. Lovely Upgrades. Over Size Living /Family Room. A Must-See House For All Buyers, Perfect Starter Home For First-Time Buyers & An Excellent Investment Opportunity. Beautifully Upgraded Kitchen W/Granite C/Tops. Steps-To Public Transit, Mins To Highways, Trinity Common, Grocery, Schools, Hospital.High In Demand & Desirable Area Of Heart Lake. **EXTRAS** POTL $90/Monthly ... Status Certificate Available!!! (id:50886)
Right At Home Realty
1815 - 4185 Shipp Drive
Mississauga, Ontario
Large and beautiful, completely renovated two bedroom two full bathroom condo, bright unobstructed views, floor-to-ceiling windows. Walking distance to Square One, Summer Market across the street, restaurants, schools, theatres, Community Centre, Park, Transit, and many more. Building amenities include an Indoor Pool, Sauna, Party Room, Billiard Room, Exercise Room, Outdoor Tennis Court, Children's Park Area and 24 Hr Security. Commuting is amazing with easy access to 403/401. All utilities are included in the condo fee, one indoor parking spot and plenty of visitors parking. New stove, front load washer and dryer. Life time transferrable warranty for bathtubs and accessories. Don't miss the opportunity to call it home. Available for Immediate possession. (id:50886)
Ipro Realty Ltd.
621 - 10 Gibbs Street
Toronto, Ontario
2 Year New! 2 Bedroom 2 WASHROOM + 1 PARKING Condo In Park Terraces! Natural Light Fills This Uber-Modern Suite. This Spacious Unit Is *720 Square Feet +50 Square Feet Of Private Balcony Space With Soaring 9-Ft Ceilings ( A Pristine Galley Kitchen W/ Light Features. Floor-To-Ceiling Windows Add Light & Warmth To The Open Living Space. The Primary Bedroom Includes A Walk In Closet W/ Organizational Systems Built In & A 4Pc En-Suite Bath. The Second Bedroom Features Wall To Wall Closet Space W/Additional Organizational Systems For Extra Storage And A 2nd 4Pc Bathroom. *Includes 1 Underground Parking Space. Filled With Luxury Amenities For Your Whole Family Including: Library, Party Room, Children's Play Room, Sauna & Yoga Room, Outdoor Pool, Gym & Fitness Centre, Outdoor Terraces. Ideal Location And Minutes To Highways! Shuttle Service To Kipling Subway. Cosmopolitan Living In The Heart Of Etobicoke Close To Malls, Restaurants, Parks, Good Schools & Transit! (id:50886)
RE/MAX Gold Realty Inc.
503 - 2433 Dufferin Street
Toronto, Ontario
Indulge in contemporary living at its finest in this immaculate 3-bedroom, 2-bathroom sanctuary where modern elegance meets urban serenity. Upgrades were done throughout to the floors, kitchen and lighting. The 9-foot smooth ceilings exude sophistication and the open kitchen, equipped with stainless steel appliances, invites culinary enthusiasts to enjoy cooking and hosting in a spacious setting that seamlessly blends with the living area, creating a social hub. Three well-proportioned bedrooms, one with an ensuite, ensure comfort and convenience. The location is unbeatable, with easy access to the city's core, as well as Yorkdale Mall and the York Beltline Trail, an urban oasis for cyclists, runners, and walkers. The building is also located just steps from the upcoming Eglinton Crosstown LRT, providing unparalleled connectivity. Easily access the Eglinton West subway station or hit the road via the Allen Expressway and 401. This unit includes one parking space and one locker. **EXTRAS** Welcome home to a harmonious blend of style and functionality, where the city's heartbeat and your urban sanctuary converge seamlessly. (id:50886)
Century 21 Leading Edge Realty Inc.
7749 Churchville Road
Brampton, Ontario
A Fantastic Location! Scenic Heritage Village Of Churchville. A unique chance to acquire a property with endless potential. This ideal rectangular lot is just steps away from the Credit River, parks, and a golf course. Surrounded by luxurious multimillion-dollar homes, it offers easy access to all major highways. Located on a quiet, dead-end street with minimal traffic, the lot is a perfect haven for nature enthusiasts. (id:50886)
Upstate Realty Inc.
157 Berry Road
Toronto, Ontario
Lovely Four Plex In Excellent Location *** Huge 70 By 120 Foot Lot *** 4 Car Garage Plus 2 Surface Parking Spaces * Large Open Concept 2 Bedroom Apartments (Measurements For Apartments #4 Upper Suite). Income Statement Is Attached * Rents Are Significantly Lower Than Market Value * Unfinished Basement With Fantastic Potential. (id:50886)
RE/MAX Prime Properties - Unique Group
35 - 7500 Goreway Drive
Mississauga, Ontario
Welcome to 7500 Goreway Dr, Unit 35 a spacious and well-maintained three-bedroom townhouse in a prime Malton location! This home offers an abundance of space with large, bright bedrooms and a generous living and dining area, perfect for both entertaining and everyday living. The kitchen opens up to a walkout deck, ideal for relaxing or outdoor dining. The fully finished basement features a cozy recreation room, providing extra living space for your family's needs. With no house directly in front, you'll enjoy added privacy and a peaceful setting.Location couldn't be more convenient! This home is just minutes from Malton GO Station, major highways (427, 407, 401, 27), and a wealth of amenities, including Westwood Mall, public transit, schools, places of worship, and the Malton Community Centre. Everything you need is just steps away, making this an ideal choice for those seeking both comfort and accessibility. Perfect for first-time homebuyers, growing families, or anyone looking for a spacious home in a highly accessible location. Don't miss out on this fantastic opportunity to own a home in one of Maltons most sought-after communities. Schedule your private viewing today! **EXTRAS** Malton Community Park A family-friendly park with playgrounds, sports fields, and walking trails.Humber College Arboretum Just a short drive away, this green space offers walking paths and a peaceful escape into nature. (id:50886)
RE/MAX Gold Realty Inc.
40 - 2355 Derry Road E
Mississauga, Ontario
Very well located big-blue-building, hub of business activities on the border of Brampton & Mississauga. This unit is located in the front row, just across Tim Hortons & Gas station. Close to all highways, 410/407/401/427. Upper Portion, approx. 700 Sq. ft. is currently vacant & Main floor occupied by owners. Ground floor consists of a showroom/ sitting area with 4 offices, hard wood flooring, ceramic tiles and carpet, kitchen, washroom. Upper level with a sitting area and 4 Rooms with hard wood and ceramic tiles flooring and a washroom. Great unit for investment and or for an end user. **EXTRAS** Location of this unit is close to the main entrance to the building from Derry Road West side entrance facing Tim Hortons across the street. Upper portion approx. 700 sq ft. Just Got vacated, current market rent approx. $ 2500/month. (id:50886)
Homelife Maple Leaf Realty Ltd.

