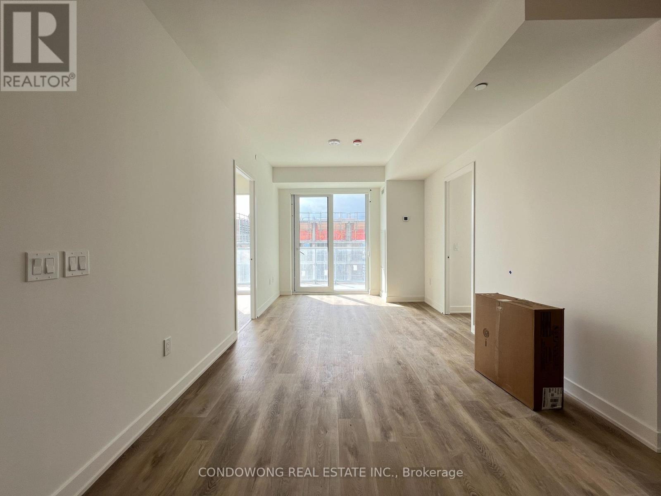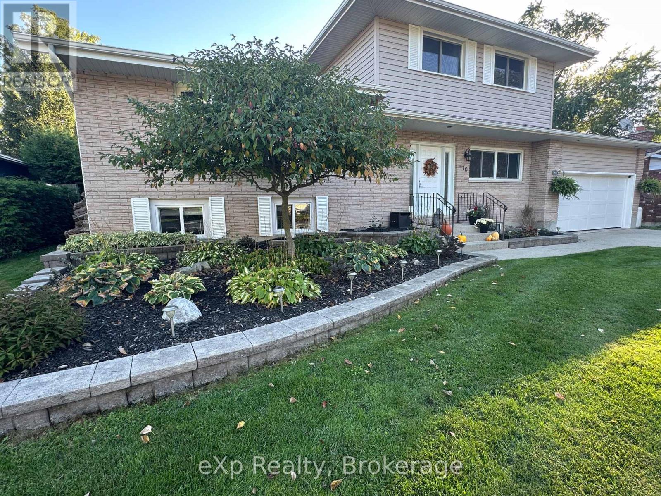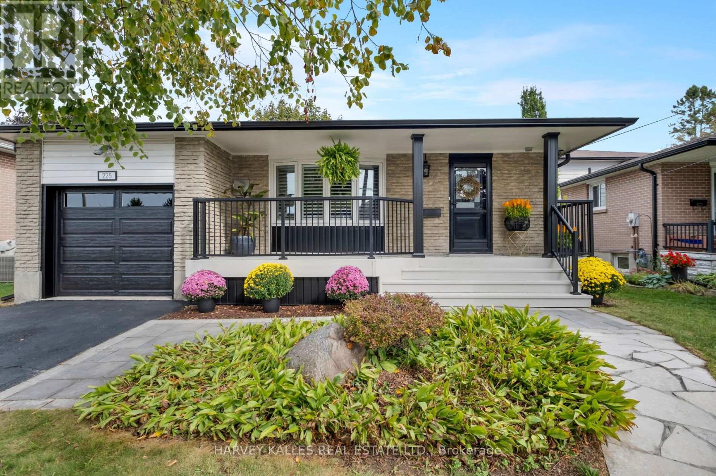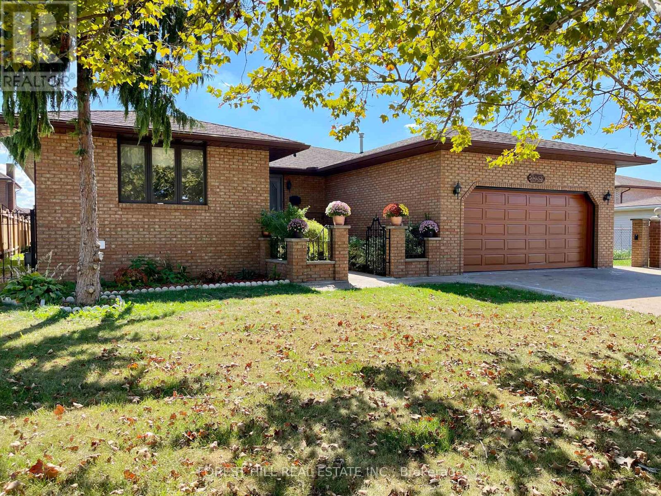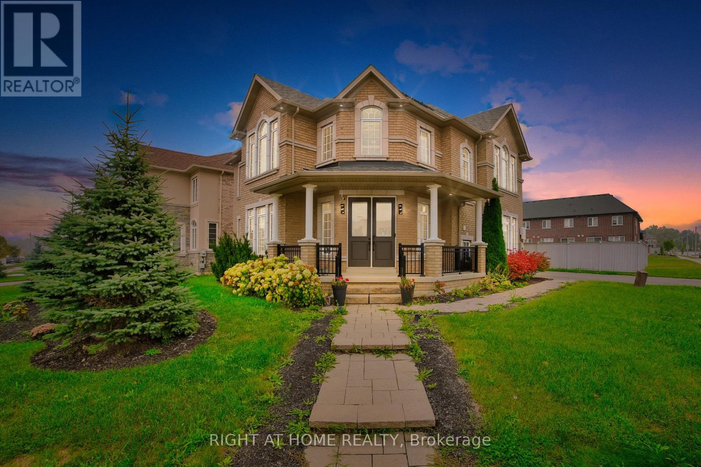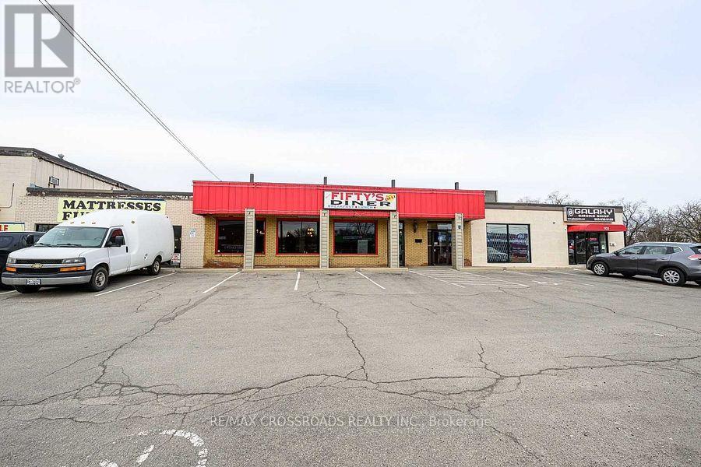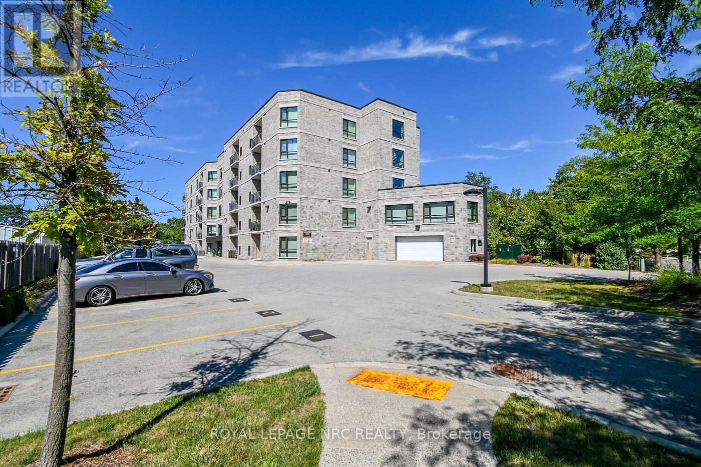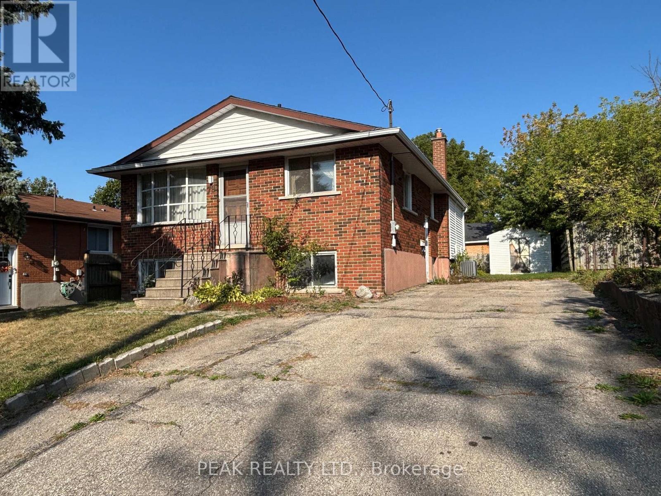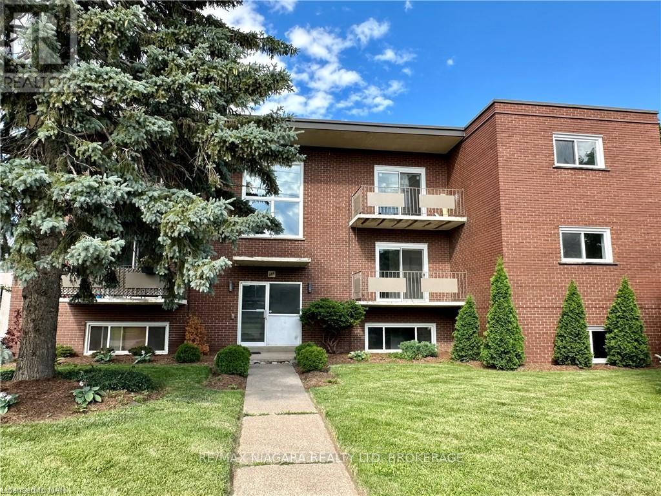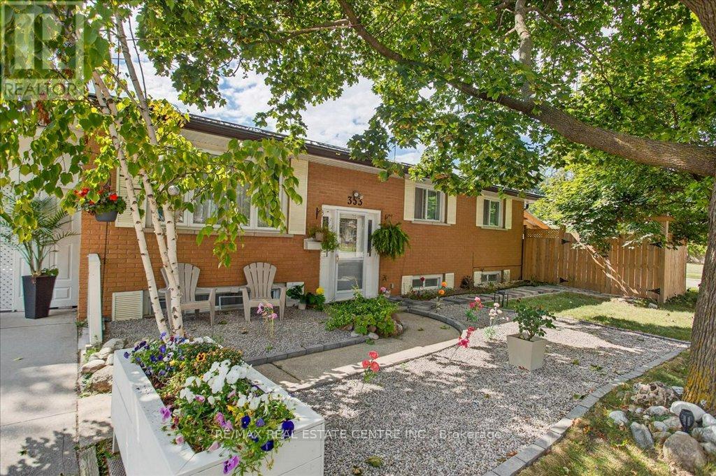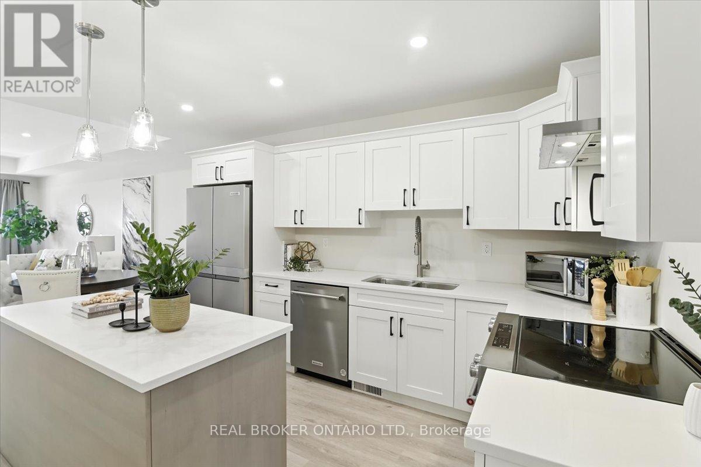4601 - 100 Dalhousie Street
Toronto, Ontario
Welcome To Social By Pemberton Group, A 52 Storey High-Rise Tower W/ Luxurious Finishes & Breathtaking Views In The Heart Of Toronto, Corner Of Dundas + Church. Steps To Public Transit, Boutique Shops, Restaurants, University & Cinemas! 14,000Sf Space Of Indoor & Outdoor Amenities Include: Fitness Centre, Yoga Room, Steam Room, Sauna, Party Room, Barbeques +More! Unit Features 3 Bed, 3 Bath W/ Balcony. N/W Exposure. Locker Included (id:50886)
Condowong Real Estate Inc.
470 Williamsburg Street
Kincardine, Ontario
Welcome to this immaculate split-level home in beautiful Kincardine, just steps from downtown and all its amenities. With fantastic curb appeal and a large, fully fenced backyard featuring mature trees, a spacious deck, and plenty of privacy, this property is designed for both comfort and enjoyment.Inside, the home offers a bright and functional layout with three bedrooms plus a versatile bonus room currently used as a bedroom but easily suited for an office or additional living space. The recently renovated kitchen is a standout, combining modern finishes with excellent functionality. Multiple walkouts throughout the home provide seamless access to outdoor spaces, perfect for entertaining or quiet relaxation.The lower level is made for cozy evenings and gatherings, featuring a wood-burning stove, a wet bar, and additional living space. Practical updates include a new natural gas furnace (2023) and central air conditioning for year-round comfort. A large attached garage provides ample storage and convenience.This home is move-in ready and combines modern upgrades, character, and an ideal location near downtown Kincardine. (id:50886)
Exp Realty
225 Stewart Street
Whitby, Ontario
Welcome to this beautifully renovated 4-level back-split detached home, perfectly situated on one of the most desirable streets in Blue Grass Meadows. Thoughtfully updated with a contemporary design, this 4 level back split home offers over 2,100 combined square feet of finished living space and is truly move-in ready for the modern family. With four plus one bedrooms and two full bathrooms, the home is designed to balance functionality and style. Gracious principal rooms, hardwood flooring, and a thoughtful floor plan provide both comfort and flow. The inviting main level features a sun-filled family room anchored by a cozy gas fireplace, and a chef-inspired kitchen complete with a grand centre island, gas range, and a built-in coffee and bar area - ideal for both everyday living and entertaining. From the family room, double glass doors open to a private, tree-lined backyard retreat with a stone patio, BBQ station, fire pit, and garden shedan oasis perfect for family gatherings and summer evenings with friends.The finished lower level expands the living space even further, offering versatility for a large home office or den, children's playroom, fitness area, and a well-appointed laundry room. Located close to top-rated schools, parks, shops, transit, and quick access to highways 401 and 407 and WHITBY GO STATION, this property combines convenience with community in a family-friendly neighbourhood.This is a rare opportunity to own a truly exceptional home in Blue Grass Meadows - don't miss your chance to make 225 Stewart Street yours. (id:50886)
Harvey Kalles Real Estate Ltd.
2755 Lionel Drive
Windsor, Ontario
** Simply Gorgeous ** Welcome To 2755 Lionel Dr , A Beautifully Renovated Family Home Situated On A Prime Lot( 60 x 130 Foot Rectangle Lot!)The Kitchen Is Equipped With Stainless Steel Appliances , Quartz Counters, And A Breakfast Area Overlooking The Family room & back yard .Main level offers Approx 2000 sq ft living space with 3 big size bedroom & 2 washroom + Fully renovated basement (Bright & brand new) Family room with Fireplace , Exit to the beautiful backyard, Close To Elementary School And High Schools. Large Park Across The Street With Facilities For Swimming, Basketball, Tennis, Etc. Play Area For Dogs (id:50886)
Forest Hill Real Estate Inc.
288 Raymond Road
Hamilton, Ontario
Welcome to this stellar, the former model home by the esteemed builder Rosehaven, located in the sought-after Meadowlands neighbourhood of Ancaster. This exceptional residence offers over 4,000 sqft., of luxurious living space, brimming with tens of thousands of dollars in premium builder upgrades and designed for those with discerning taste.The main floor impresses with tier-1 hardwood flooring, a professional designer palette, and an elegant layout featuring separate living and dining rooms alongside a spacious family room anchored by a large fireplace. The chef's kitchen is a highlight, equipped with high-end stainless steel appliances, rich maple cabinetry, and sleek quartz countertops. It flows seamlessly into a large breakfast area with a walkout to the backyard.Upstairs, the primary suite is a private retreat, complete with a generous bedroom, a luxurious ensuite bathroom featuring a separate tub and dual vanities, and a spacious walk-in closet. A significant feature is the builder-finished bachelor unit with a private washroom, offering excellent potential for a private in-law suite.This home masterfully combines luxury with modern efficiency, featuring significant energy savings thanks to its solar panel installation. Premium window coverings, including California shutters and zebra blinds, are found throughout. This home is truly deserving of AAA tenants. (id:50886)
Right At Home Realty
931 Queenston Road
Hamilton, Ontario
This is a well-known restaurant located on a busy street, enjoying high visibility and a steady flow of customers, Maria's Fifty's Diner Is Awaiting A Motivated Restauranteur To Take Over And Fulfill Their Dream of owning A Restaurant. With 4500 Sqft, with LLBO License. The Potential Is Endless. Fully Equipped Kitchen. Seating For 148 Customers At Full Capacity. A Comfortable And Relaxed Atmosphere Serving Delicious Breakfast And Lunch From 8:30Am-4:00Pm. The Perfect Work Life Balance. The restaurant comes with a liquor license already in place. Presently serving only breakfast and lunch, the business offers tremendous growth potential if dinner service is introduced, as evening dining and alcohol sales can substantially increase revenue. Most Chattels and Equipment included in the Sale Price. Affordable Lease. With extended lease term. Do Not Go Direct and Speak With Employees Regarding Listing Details. (id:50886)
RE/MAX Crossroads Realty Inc.
404 - 379 Scott Street
St. Catharines, Ontario
Welcome to Walkers Creek Condos! Located in St. Catharines sought-after north end, this mid-rise condo (built in 2013) offers comfort, style, and convenience. This 2-bedroom, 2-bathroom suite features an open-concept layout with a modern kitchen, complete with quartz countertops, a center island, and plenty of storage and counter space. Enjoy sunrise views and a peaceful ravine backdrop from your east-facing balcony, overlooking greenery and the Walkers Creek Trail. The spacious primary bedroom includes a large walk-in closet and a 5-piece ensuite. A second bedroom, thoughtfully located at the opposite end of the unit, is perfect for guests, with a full bathroom nearby. The suite also offers a roomy in-suite laundry with a sink and cabinetry. This unit includes underground parking and a storage locker. Amenities feature a main-floor party room with a full kitchen, a 2nd-floor conservatory, and a gazebo with BBQ area set against the treed ravine. All this in a practical, walkable location, steps to shopping, grocery, pharmacies, banks, restaurants, and public transit. (id:50886)
Royal LePage NRC Realty
56 Munroe Street
Hamilton, Ontario
Welcome to 56 Munroe St! This warm and cozy house boosts practicality and modern into your new home. The main floor features an open concept living room, dining room and brand new kitchen and island which makes it perfect for both entertaining and relaxing. With 3 bedrooms and a brand new full bathroom, with claw soaking tub, upstairs, it's a layout that works for a downsizing family or a growing family. The front porch and back deck are perfect for tranquility or entertaining. Recently modernized and updated, this house is move in-ready. Features; a Brand new front porch, Brand new deck, Brand new flooring throughout, Brand new windows (x9), Brand new kitchen cabinets (with spice rack and lazy susan), Brand new kitchen counter, Brand new kitchen Island, Brand new Interior 6-panel doors, Brand new handles, Brand new hardware, Brand new light fixtures, Brand new faucets, Brand new vanity, Brand new toilet, Brand new range hood, Open-concept layout, Freshly painted, Newer Appliances, roof is less than 5 years old, smart thermostat and a finished basement perfect for laundry, storage or extra space. 1,188 Above Grade Sq Ft and 600 Below Grade Sq Ft. Plenty of Street Parking! You can even pay a small fee to the City to create a curb on your front lawn to have a front lawn parking space, like fellow neighbors! (id:50886)
Royal LePage Vision Realty
79 Henry Street
Cambridge, Ontario
Great prospect this 3+2 Bedroom detached Bungalow in a family-oriented neighbourhood of Galt for First time home Buyers, Investors, DIY Enthusiasts or ambitious Visionaries seeing the opportunity and willing to take on a renovation project. The homes is being sold As-Is, but the space is great, and the price is reflective of the work needed. Capitalizing on key features such as In-Law capability, 2 Separate Entrances to the Basement, Parking Capacity, generous size Backyard, potential of adding a Garage, developing an Open Concept living, etc. are great drivers to get started a successful project like this. Minutes to historic Galt downtown, shopping, schools, parks, public transit. Call today for an appointment and do not miss the chance to make this great value home yours ! (id:50886)
Peak Realty Ltd.
8 - 286 Vine Street
St. Catharines, Ontario
NEWLY RENOVATED and MODERN!!! Welcome to 286 Vine St, St. Catherines! This lovely, one-bedroom unit is located in a solid well-maintained 9 Units building, featuring a convenient location, large parking lot and bright new windows. Enjoy easy maintenance-free living in this spacious unit and secured building. The tenant only pays for hydro, saving significantly on the rest of utilities as the landlord covers landscaping, snow removal, heat, water, parking, building insurance, building maintenance, management fees, and property taxes, offering great value for the price of the lease. Conveniently located close to shopping, banking, restaurants, and parks, and on a bus route for easy commuting, with schools nearby, possession is available for September 1. One Parking spot is included. Additional parking is $35/month. (id:50886)
RE/MAX Niagara Realty Ltd
353 Grand Ridge Drive
Cambridge, Ontario
Is a newly reno'd 3+2/2 Washrm corner lot detchd bungalow w/ up to 12 car parking that's carpet free w/ recently installed grey wide plank laminate throughout, LED pot lighting throughout, designer light fixtures, upgraded all white kitchen w/ extended soft close cabinets, gold handles, w/ compliementing backsplash and quartz countertops, SS name brand appliances, deep basin sink, kitchen island w/ pull breakfast bar, open concept layout that combines kitchen/dining/fam. rms, large all glass pantry/closet/cradenza, 3 sizeable bedrms, large washrm w/ upgraded vanities & tiling, 2 large bedrooms in basement w/ upgraded 3pc washrm, cold seller and additional storage space, a large rectangular fully fenced lot w/ steel roof newer A/C, windows and furnace. This quite and very serviceable bungalow is fairly turnkey and ideal for that "outdoorsy" couple/family looking store away their toys for the season or perhaps a useful freehold investment property that can be easily rented to a demographic tenant base that range from students, working professionals, families, or seniors. The possibilities are truly endless. This remarkable bungalow is located on quite fam friendly corner of Cambridge's Southwood district close to schools, parks, trails, conservation areas, maj rds., pub transit, the Grand River, HWYs 28/8/401 and can be in Peel region in under an hour on most days. (id:50886)
RE/MAX Real Estate Centre Inc.
511 Hayward Street
Cobourg, Ontario
Welcome to 511 Hayward St! This stylish & sleek, open concept bungalow offers 2 bedrooms, 2 bathrooms, luxury vinyl plank flooring throughout, a modern kitchen with quartz countertops, and a spacious primary bedroom with a large walk-in closet, this 1,152 sq. ft. town house is move-in ready. The unfinished basement allows you to customize and expand your living space. Located in Cobourg's East Village, close to schools, shops, parks, and a short bike ride to Downtown Cobourg and the beach. (id:50886)
Real Broker Ontario Ltd.

