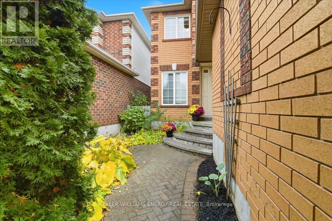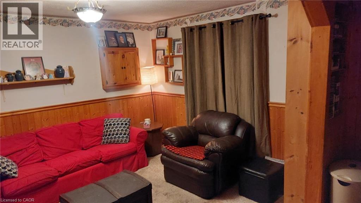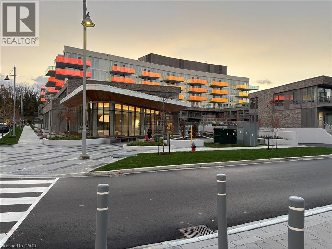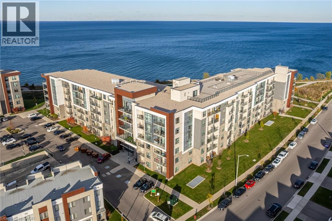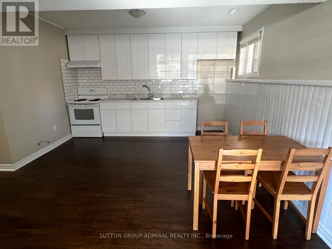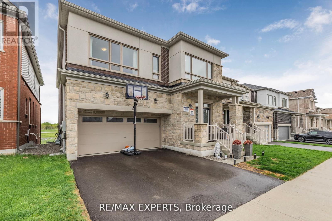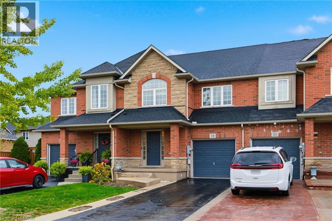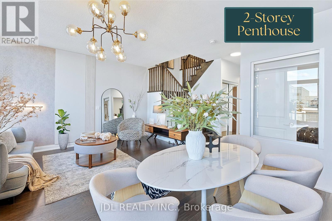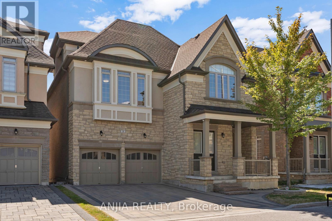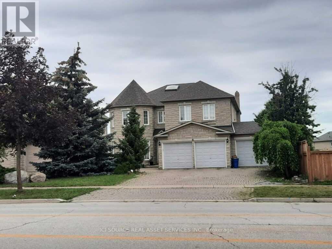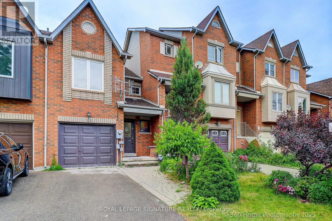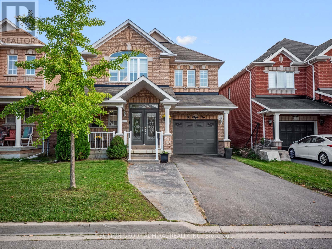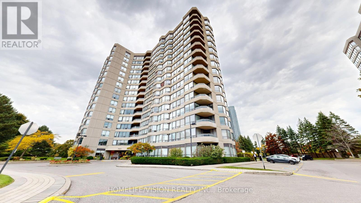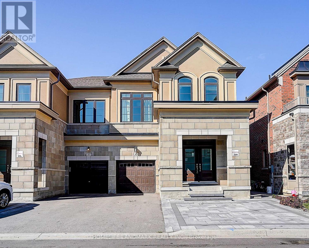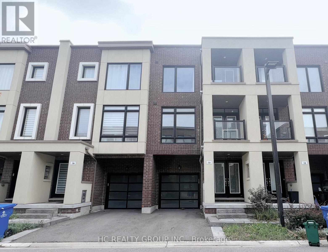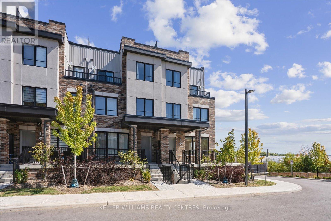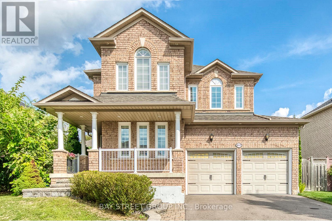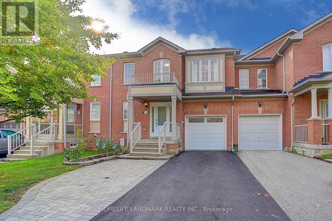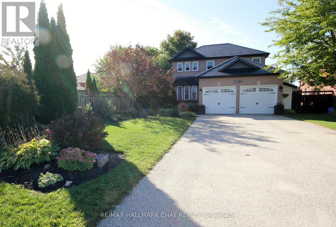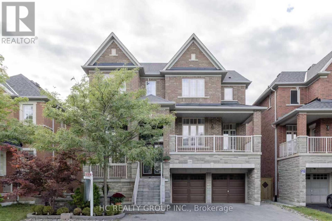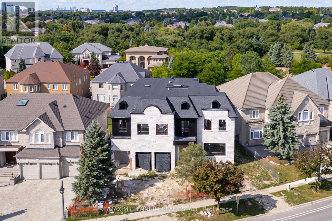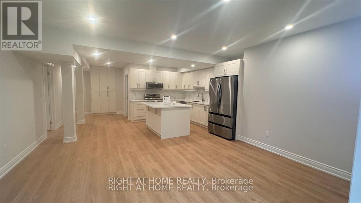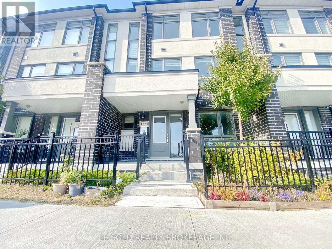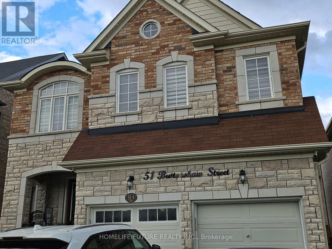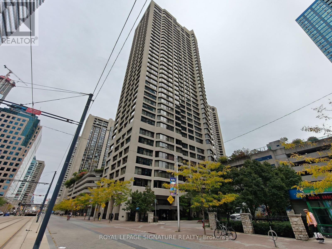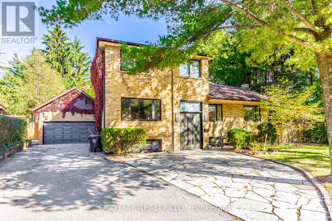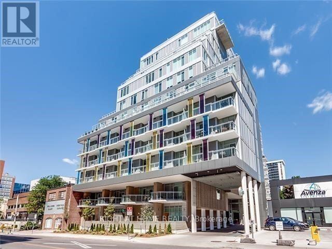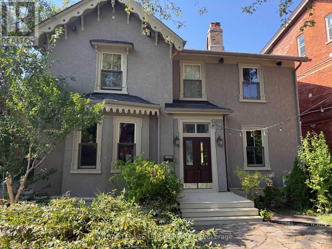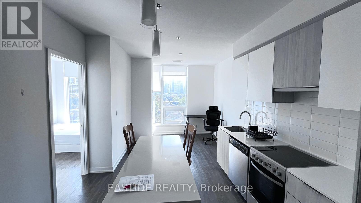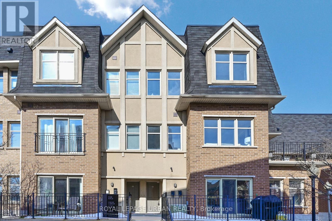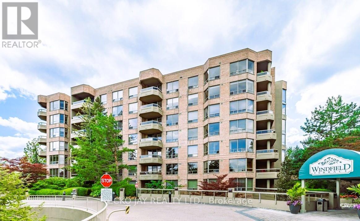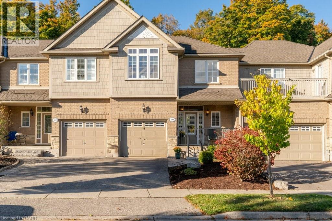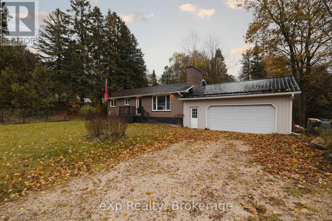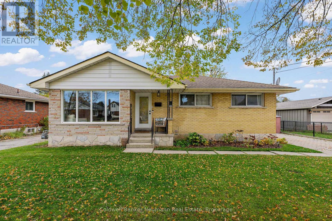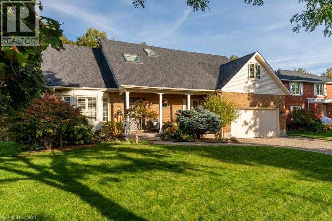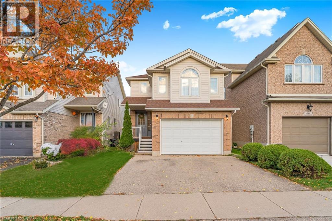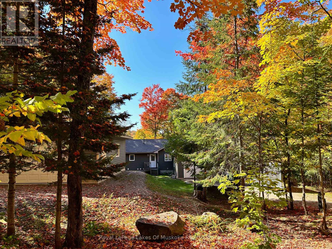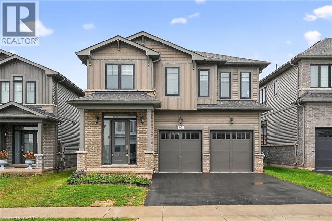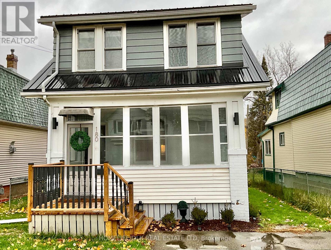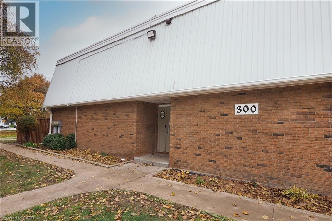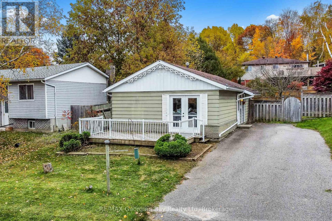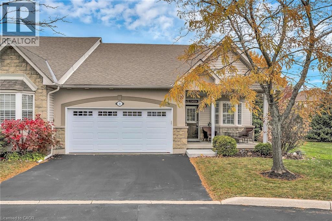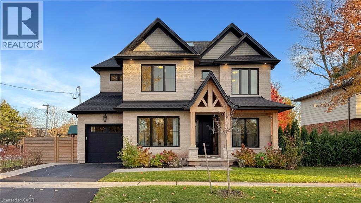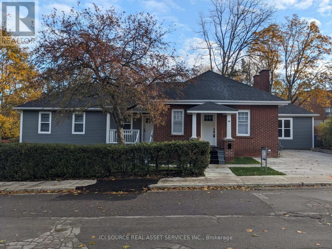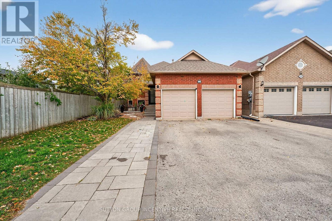160 Grand Cypress Lane
Blue Mountains, Ontario
Welcome to 160 Grand Cypress Lane, an extraordinary four-season retreat that is nestled in the heart of the Blue Mountains, this exquisite 4-bedroom, 5-bathroom residence offers over 4,900 sq. ft. of impeccably finished living space, designed to inspire relaxation and connection. From the moment you arrive, you'll sense the thoughtful craftsmanship and attention to detail that defines every inch of this home, from the vaulted ceilings and striking exposed beams to the sunlit great room that invites you to gather and unwind. The chef-inspired kitchen is the heart of the home, featuring high-end appliances, double islands, and a seamless flow that's ideal for both everyday living and elegant entertaining. Offering versatility and privacy, this property includes a separate loft-style apartment above the garage and a private wing for guests or extended family featuring 2 spacious bedrooms with private bathrooms and a charming loft with a storybook staircase leading up to a delightful little nook that is perfect for kids to read or enjoy their own secret hideaway. The serene primary suite is a sanctuary unto itself, with panoramic hilltop views. The professionally landscaped backyard was designed for year-round enjoyment. Lounge by the sparkling in-ground salt water pool, unwind in the hot tub, detox in the cedar barrel sauna, or sip cocktails at the Tiki bar while taking in the soothing sounds of the pond and waterfall. Every element of this property invites you to slow down,celebrate life, and make lasting memories. Set within one of the most coveted communities in the Blue Mountains, 160 Grand Cypress Lane offers the ultimate blend of tranquility and convenience steps from elite ski clubs, hiking and biking trails, award-winning golf, sandy beaches, and the charming Village at Blue, where dining, shops, and year-round entertainment await. (id:50886)
Century 21 Millennium Inc.
96 John Walter Crescent
Clarington, Ontario
Beautifully updated 3+1 bedroom, 4 bathroom home with a fully finished walk-out basement and separate entrance - perfect for in-laws, guests, or potential rental income. Enjoy modern finishes throughout, including a bright open-concept kitchen with new quartz countertops and stainless steel appliances (2025). Walk out from the eat-in kitchen to your backyard deck for morning coffee or evening barbecues. Upstairs features hardwood floors and a refinished staircase (2024), a light-filled primary suite with his & hers closets and private ensuite, plus two additional bedrooms and an updated main bath (2024).The walk-out basement (2025) offers a spacious bedroom, sleek 3-piece bath, and private entrance - ideal for multi-generational living. With extensive updates and a great location near schools, parks, and amenities, this move-in-ready home truly has it all! ** This is a linked property.** (id:50886)
Keller Williams Energy Real Estate
3112 William Cutmore Boulevard
Oakville, Ontario
Discover the epitome of sophisticated living with The Falconwood, a brand-new, gorgeous freehold townhouse by Mattamy Homes, nestled in Oakville's highly sought-after Upper Joshua Creek community. This stunning three-level brick townhome is meticulously designed to optimize space and natural light, offering an inviting and modern open-concept layout. The spacious great room effortlessly transitions to the family room leading to a private 2nd floor balcony, perfect for enjoying your morning coffee or an evening breeze. The heart of this home is the eat-in kitchen, where form meets function with stainless steel appliances and an expansive center island a true chef's delight. Daily routines are simplified with a convenient third-floor laundry room, and a main-floor powder room adds ease for guests. This exquisite townhome boasts four spacious bedrooms and four luxurious bathrooms. The primary bedroom , features a charming Juliet balcony for fresh air, a generous walk-in closet, and an opulent ensuite with double sinks, a luxe glass standing shower, and a freestanding soaker tub. Make you way to your private rooftop terrace. This idyllic spot is perfect for relaxation or hosting memorable gatherings under the sky, offering breathtaking skyline views. With a double-car garage, you'll have ample space for vehicles and storage. Located just minutes from key highways (QEW/403/407), The Falconwood positions you near top-rated schools, premier shopping, dining, and entertainment. (id:50886)
Land/max Realty Inc.
520 Alder Street E
Dunnville, Ontario
Amazing starter home for first time buyers or solid investment opportunity awaits you in this move-in ready 3 bedroom home centrally located in Dunnville close to all amenities. Walking distance to schools and shops. Property features a generous lot and detached workshop/garage with barn door style entrance. (id:50886)
Revel Realty Inc.
333 Sunseeker Avenue Unit# 262
Innisfil, Ontario
Experience the ultimate lakeside lifestyle at Friday Harbour Resort’s newest gem, the Sunseeker building at 333 Sunseeker Ave. This stunning one-bedroom condominium offers an unparalleled opportunity to live or lease in a vibrant, year-round resort community nestled on the shores of Lake Simcoe. Designed by Pemberton, this modern residence features an open-concept layout flooded with natural light through expansive windows, showcasing serene views of the water and surrounding greenery. The sleek kitchen boasts quartz countertops, stainless steel appliances, and contemporary cabinetry, perfect for culinary enthusiasts and entertaining guests. Step outside onto your private balcony to enjoy the fresh lake breeze and tranquil sunsets. Residents of Sunseeker benefit from exclusive access to top-tier amenities including an outdoor pool and hot tub, a golf simulator, a lounge with a pool table and card/board gaming tables, a cinema room, elegant party room for social gatherings, a pet washing station, a terrace ideal for relaxing or hosting events along side a fire pit and cabanas against the backdrop of stunning lake vistas. Secure underground parking and additional storage provide convenience & peace of mind. Friday Harbour Resort itself is a vibrant community offering a wealth of recreational options year-round. Spend your days boating from the marina, golfing on the championship course (The Nest), or exploring scenic walking and biking trails. The charming village core features a fitness center, The Lake Club pools, sauna, games rooms, boutique shops, diverse dining options, and wellness facilities that cater to an active & balanced lifestyle. Whether you seek a peaceful retreat, an active lifestyle, or a lucrative leasing opportunity, this one-bedroom unit in the Sunseeker building represents the perfect blend of luxury, convenience, and natural beauty. Embrace the essence of lakeside living with all the comforts & amenities of a world-class resort at your doorstep. (id:50886)
RE/MAX Real Estate Centre Inc.
101 Shoreview Place Unit# 123
Stoney Creek, Ontario
Enjoy waterfront living at the Sapphire at Waterfront Trails condominium. Great location being steps to shores of Lake Ontario with walking trails and close to Edgelake Park and Cherry Beach Park. Great amenities include: rooftop terrace/deck with panoramic views, a party/meeting room, recreation room, game room, fitness centre, community BBQ, bike storage and communal waterfront area. For pet lovers and quick outdoor access, enjoy the premiere feature of walking out right from your unit to for a stroll. A loading zone is in front of the unit which is great for loading/loading right to the unit, with the added benefit of no cars parking in front of the unit. Quick access to QEW and only minutes to Confederation GO station than 9 km away and offers a marina, beach access, picnic sites... great for a full-day outing. The Heritage Green Community Dog Park is 4-5 km away. Newer building provides turnkey living, less maintenance, and loads of lifestyle perks. Come and see all that this home and area have to offer. (id:50886)
Royal LePage State Realty Inc.
Bsmt - 104 Helena Street
Wasaga Beach, Ontario
Enjoy living in the fabulous prime Wasaga location close to the beach and recreation areas. This basement One bedroom suite is complete with its own fully-equipped move-in ready kitchen and laundry machines. You will notice the high ceiling and large above grade windows allowing for plenty of natural light into the kitchen, living and dining area. The unit can come fully furnished or partially or empty. Bedroom comes furnished, along with the common areas, ideally perfect for singles or small family students. (id:50886)
Sutton Group-Admiral Realty Inc.
58 Shepherd Drive
Barrie, Ontario
Step into this stunning 2-year-new home featuring a sleek modern elevation and over 3,000 sqft of thoughtfully designed living space. With 5+1 bedrooms and 5 bathrooms, there's room for the whole family-and then some. The open-concept main floor is an entertainer's dream, highlighted by an upgraded kitchen with quartz countertops, stainless steel appliances, and a seamless flow into the spacious family room. A rare main floor guest suite with a full bath and closet offers ideal accommodation for seniors or guests with mobility needs. Upstairs,you'11 find 4 generously sized bedrooms, including two with private ensuites and an additional full bath, perfect for growing families or hosting visitors. Enjoy peace and privacy as your backyard backs onto scenic green space and walking trails, bringing nature right to your door. All of this just minutes from Hwy 400, top-rated schools, shopping, and everyday essentials. A rare blend of style, space, and location, don't miss your chance to make this home yours. (id:50886)
RE/MAX Experts
19 Blue Mountain Drive
Hannon, Ontario
Freehold Townhouse in family friendly neighborhood. 3 bedrooms, 2.5 bathrooms, open concept main floor features; kitchen with mosaic backsplash, island/breakfast nook with seating for 4 people, and Stainless Steel appliance. Bright spacious living room/dining room with bamboo flooring, gas fireplace & walkout to private backyard. Second level features; 3 spacious bedrooms, Primary bedroom with walk-in closet, private ensuite bathroom with glass walk-in shower and soaker tub, bonus loft area just off primary bedroom perfect for sitting area or home office. Fully finished basement features; rec room, exercise area, laundry room and cold cellar. Fully fenced backyard with deck off living room — deck has built in seating, perfect for entertaining! Attached garage with inside entry to front foyer, walk out to rear yard. Close to schools, shopping, movie theatre, hiking trails, minutes to the LINC and RED HILL — perfect for commuters. (id:50886)
RE/MAX Escarpment Realty Inc.
Ph 17 - 372 Highway 7 E
Richmond Hill, Ontario
Exceptionally rare 2-STOREY, PENTHOUSE, 3+1 bedroom, 3 washroom luxury condo with 2 side-by-side full parking spots! A huge 1,190 sqft suite with this unique combination of premier features will not be seen for a long time - especially in this highly desired Leslie & Highway 7 neighbourhood in the heart of Richmond Hill. True floor-to-ceiling windows (no bulkheads!) with clear panoramic blue-sky views allow sunlight to soak into every room. The large private rooftop terrace does not have a canopy above (top-floor perks), which allows for better views, and even more natural light in the home. Offering countless features & upgrades, highlights include: 2 parking spaces; 1 locker; 9-foot main floor ceilings; hardwood floors throughout; spacious den/office room; custom built-in closet organizers; walk-in primary closet; custom zebra blinds; modern light fixtures; 4 custom accent walls; premium stainless steel appliances; marble countertops; upgraded bathrooms; double undermount kitchen sink; etc. Excellent amenities including: concierge & security; visitor parking; rooftop garden + patio; gym; golf simulator; sauna; hot tub; party room; ping pong room. Absolutely premium school zone: Doncrest PS (ranked top 2.2% provincially); Thornlea SS (top 3%); Alexander Mackenzie HS (top 5.6%); etc. Perfectly convenient central location: 4 min to Highways 404 & 407; 10 min to Highways 401 & 400; Hwy 7 Viva BRT at doorstep. Lifestyle: located right at the food mecca of Richmond Hill; minutes to 2 Costcos, T&T, Wal-Mart, First Markham Place, Hillcrest Mall, Main Street Unionville, Yonge Street, etc. Many green spaces: Valley View Park & Trails; Vanhorn Park; Observatory Hill, Pomona Mills Park; German Mills Settlers Park; etc. (id:50886)
Jdl Realty Inc.
9 Mario Avenue
Markham, Ontario
Stunning One-of-a-Kind Luxury Home in Cachet! Offering over 5,200 sq. ft. of living space with 10 ft ceilings on the main floor and 9 ft ceilings on the 2nd, 3rd floors and basement. This home features over $200K in upgrades, including freshly painted interiors, a renovated kitchen with quartz countertops, backsplash, stainless steel appliances and custom cabinets, as well as a renovated powder room. Modern light fixtures and pot lights highlight the main floor, complemented by wainscoting throughout the house. The master bedroom ensuite has been fully renovated, with a custom-built walk-in closet, while the 3rd floor boasts brand new carpet. Additional upgrades include zebra blinds throughout and professional interlocking in both the front and backyard, with no sidewalk. Brand new furnace (2025). Move-in ready with luxury finishes top to bottom! Located in an exceptional school district, St. Augustine Catholic High School (#4/746 Fraser Ranking), Lincoln Alexander Public School (9.8/10, Markham Ranked #1 in 2024), Unionville High School (Art). Enjoy unparalleled convenience within walking distance to parks, trails, schools, restaurants, cafes, T&T Supermarket, Cachet Shopping Centre, and Kings Square Shopping Centre, with quick access to Hwy 404 & 407, GO Station, Costco, Shoppers Drug Mart, major banks, Downtown Markham, Markville Mall, First Markham Place, and all other essential amenities. (id:50886)
Anjia Realty
Lower - 8 Headford Avenue
Richmond Hill, Ontario
Separate Entrance. W/O Basement Apartment, bright and dry, unlike typical basements. Spacious unit at this price in this area is hard to find! Enjoy full privacy no shared space with other tenants. 2 Bedrooms,1 Living Room, 1 Wash Room And 1 Kitchen. Total About 900 Sq Feet! Simple Furniture. 2 Agreeable Parking Spots. Tenant To Pay A Portion Of The Utilities (Tbd). In Prestige Bayview Hill Neighbourhood; One Of The Best School Districts : Bayview Hill Elementary School And Bayview Secondary School (With I.B. Program). Min To All Amenities, Restaurants, Highway 404, Go Train, And Bus. Close To Park, Plaza, Shoppers, Wal-Mart.*For Additional Property Details Click The Brochure Icon Below* (id:50886)
Ici Source Real Asset Services Inc.
135 Kelso Crescent
Vaughan, Ontario
Stunning Freehold Townhome in Prime Maple Location !Major renovations just completed, including:Brand new CUSTOM BUILT modern kitchen with Quartz counters, Quartz backsplash, and new flooring throughout Freshly painted main floor; popcorn ceiling removed and replaced with smooth ceilings & newport lights Upgraded primary ensuite with sleek new shower, (vanity, vanity top, faucet, brand-new shower panel and shower's finishings ( wall, floor, rain shower) Recently upgraded second bathroom;brand-new vanity, vanity top, and faucet in powder room, All new outlets and light switches Brand New Washer and dryer. Stylish epoxy flooring in laundry and porch areas Functional layout with 3 bedrooms & 4bathrooms. One garage plus 2 parking spots on the private driveway. South-facing home which helps snow to melt quickly in winter! Move-in ready home in a family-friendly neighborhood. Just a 5-minute drive to Major Mackenzie Hospital and Canada's Wonderland, 10 minutes to Vaughan Mills Mall,and steps to Longo's and shops. Close to schools, transit, parks, and all amenities! A must-see opportunity you don't want to miss!A must-see opportunity you don't want to miss!Close to schools, transit, parks, and all amenities!A must-see opportunity you don't want to miss! (id:50886)
Royal LePage Signature Realty
192 Chayna Crescent
Vaughan, Ontario
Welcome to 192 Chayna Crescent, where comfort, style, and functionality meet in perfect harmony. This beautifully maintained detached home offers 2270 sq. ft. of thoughtfully designed living space above grade, featuring sun-filled rooms and a layout ideal for family living and entertaining. The updated kitchen serves as the heart of the home, showcasing quartz countertops, a modern backsplash, a new counter-depth fridge (2023), and a bright breakfast area with a walk-out to a private backyard retreat. Upstairs, you'll find four spacious bedrooms including a serene primary suite with a spa-inspired ensuite, the perfect space to unwind. The fully finished basement with a separate entrance from the garage offers a beautifully designed in-law suite, ideal for multi-generational living or bonus recreational space. Additional highlights include pot lights, coffered ceilings, wainscotting, custom millwork, and a large deck for outdoor entertaining. The tandem double garage provides convenience of parking an additional vehicle or extra storage. Located in one of Maple's most sought-after areas, close to top-rated schools including Dr. Roberta Bondar P.S., Stephen Lewis S.S., Romeo Dallaire French Immersion P.S., and St. Cecilia Catholic School. Just minutes from Hwy 400, 407, 7, Maple GO, Vaughan Mills, Wonderland, Carville Community Center, libraries, major retailers, parks, trails and community amenities. This move-in ready home combines elegance, space, and value, making it a must-see for families seeking an exceptional lifestyle in a prime location. (id:50886)
Sutton Group-Admiral Realty Inc.
1010 - 7420 Bathurst Street
Vaughan, Ontario
Corner unit features 2 bedrooms 2 bathrooms and a den. Combines with dining room, living room, den. Open concept. Large windows. Ensuite laundry. 2 underground parking and big pantry in the kitchen. (id:50886)
Homelife/vision Realty Inc.
42 Mallery Street
Richmond Hill, Ontario
*Modern 4-bedroom Semi-Detached Home in the Prestigious Richlands Community of Richmond Hill.*2291Sqft As Per Mpac.*Spacious And Bright.*Walk-Out Basement. *9' Smooth Ceiling On Main Floor. Second Floor 9 Feet Ceiling and a Soaring10 Feet Ceiling in the Primary Bedroom .*New Floors Second Level. *Interlocked Front Yard with No Sidewalk.*Prime Location just Steps to Richmond Green SS, Park, Library, Home Depot, and Costco, with Easy Access to Hwy 404 and Major Shopping (id:50886)
Homelife Landmark Realty Inc.
142 Moneypenny Place
Vaughan, Ontario
Modern ***Freehold*** Townhome in the Heart of Thornhill. Just 4 yrs new w/ Tarion warranty in effect. Offering nearly 2000sqft of elegant living space across three levels, this home combines modern luxury with everyday convenience. Features open-concept layout with 9-ft ceilings, double entry door, 2 balconies, and large south & north-facing windows that fill the home with natural light. $$$ Upgrades on hardwood floors throughout, 12x24 tiles, pot lights, metal railing, quartz countertops, etc. Stylish kitchen with large centre island, S/S appliances, and a sun-filled breakfast area. Upper levels feature three bedrooms, including a spacious primary bdrm with 4-pcs ensuite and His/Her Closets. Bsmt includes bathroom rough-in. Prime location! Mins to Hwy 7, Hwy 407 & 400, GO train station, schools, gyms; About 15mins Driving Distance to Yorkdale Shopping Centre, Vaughan Mills shopping centre, and York University. Perfect blend of style, comfort & convenience! The original floor plan and survey are available (id:50886)
Hc Realty Group Inc.
15 - 50 Baynes Way
Bradford West Gwillimbury, Ontario
Immerse yourself in 1,975 sq ft of sun drenched interior space, thoughtfully designed for modern lifestyles. The open-concept chefs kitchen is beautifully appointed with designer finishes, a large centre island with breakfast bar, and a walk-in pantry perfect for entertaining or everyday elegance. The primary suite occupies its own private level, offering a serene retreat with a personal balcony, an expansive walk-in closet, and a spa-inspired five-piece ensuite. This residence has been upgraded throughout with sleek, modern fixtures and finishes. Convenience is key with two-car underground parking with access right up to your unit and a large storage locker located directly beside the unit. Enjoy exceptional outdoor living on your private western facing 494 sq ft rooftop terrace equipped with water and gas bbq hookup, ideal for sunset dinners or weekend gatherings. Designed for maintenance-free living, this townhome is moments from the GO Station, boutique shopping, top schools, recreation centres, and quick highway access delivering the perfect balance of urban sophistication and everyday comfort. Don't miss your chance to call this exceptional property home. (id:50886)
Keller Williams Realty Centres
217 Napa Valley Avenue
Vaughan, Ontario
Welcome to this modern, beautiful home nestled on the highly coveted Sonoma Heights, one of Vaughan's most desirable neighbourhood, a rare offering that combines style, comfort, and convenience.. The lot of 60.1 ft. by 88.7 ft. offers a fabulous balance of building space and yard area. Boasting alomost 3,500 sq ft of finished living space, this exceptional residence showcases quality workmanship and a design that blends elegance with everyday comfort. The main floor features open concept layout, hardwood flooring throughout, stunning foyer and living room with soaring vaulted ceilings (17'9'') and large windows, which fill the room with tons of natural light, spacious and bright dining room, kitchen with granite countertop, custom cabinetry, and an expansive eat-in area perfect for hosting and family gatherings, a family room with a build-in book shelf & gas fireplace, a walkout to deck to enjoy the beautifully landscaped backyard, a convenient ground-floor laundry with an access from garage, and etc. Second floor features a generous sized primary bedroom with a large walk-in-closet and a spa style 5PC ensuite with his/her sinks,shower & soaker tub. Another two bedrooms with ideal room size and large windows share a 3PC main bathroom. Finished basement provides extra space for gatherings, with recreation room, 4th bedroom/private home office , 3PC bathroom, workshop, utility room. If needed, two spacious storage rooms could be easily transferred to 5th and 6th bedrooms. The 60' wide, well landcaped backyard provides ample space for year-round enjoyment. Commuting is Easy with Quick Access to Major Roads. Community Centers, Schools, Parks(Sonoma Heights Community Park, etc), Grocery, Shops(Vaughan Mill Outlet Mall) , Restaurant, Churches, Medical/Dental Clinic, Pharmacy and Gyms are all within a Few Minute Drive. This home is well maintained: driveway in 2024, HWT in 2022(owned), furnace in 2021 (owned), windows in 2018, Roof in 2015. (id:50886)
Bay Street Group Inc.
124 King William Crescent
Richmond Hill, Ontario
*Freehold No Fee. * Sunny South Facing Kitchen And Living Room*Modern, Upgraded Kitchen(2020)* Renovated Bathrooms (2024)*Professional Finished Basement with Bathroom(2024) *Highly-Rated Schools (Pope John Paul II Catholic & St. Robert HS ).*100 m to School Bus Stop for St. Robert Catholic High School *Walking Distance To Home Depot, Wall Mart, Canadian Tire, Loblaws, Go Train + Future Promising Subway, Richmond Hill Transit Center Terminal, Community Center, Close To Hwy 7&407 (id:50886)
Homelife Landmark Realty Inc.
1084 Winnifred Court
Innisfil, Ontario
Welcome to family friendly 1084 Winnifred Court. Pride of ownership with a long list of upgrades/renovations. This sun filled 3+1 bedroom is minutes to Innisfil beach park and all in town amenities. Entertain in your spacious kitchen or beautiful landscaped yard on the deck with sunrise/sunset views. Newer windows, aluminum roof, hardwood floors, updated kitchen, granite, bathrooms, finished basement, large driveway for parking. Here is your opportunity to get out of the city and embrace small town living. (id:50886)
RE/MAX Hallmark Chay Realty
196 Kentland Street
Markham, Ontario
Stunning Executive Home in Prestigious Wismer Community! A rare chance to own a sun-filled, move-in ready detached residence in one of Markham's most coveted neighbourhoods. Steps to GO Train, parks, plazas and top-ranked Bur Oak S.S. This approx 3500sqft (including bsmt) luxury home features 9' ceilings on the main level, an impressive double-door entry, expansive living/dining areas, a spacious library with 14' ceiling & French doors, and premium granite & hardwood floors throughout. Professionally landscaped grounds boast a private patio, interlock driveway and manicured garden. The gourmet kitchen showcases granite countertops, centre island & pantry, S/S appliances and a kitchen water-filtration system. The bright primary bdrm offers a 6-pc ensuite and custom-designed walk-in closets. Family room includes elegant built-in cabinetry for added storage and display. Oversized laundry room adds convenience. Enjoy a fully finished walk-out basement with a sep entrance, offering an additional bedroom & 3-pc bath, a stylish kitchen w/ a centre island and a custom wine rack, plus a home theatre with built-in speakers, pot lights, screen & projector - a perfect space for entertainment, relaxation and endless family enjoyment! The area also features a nearly new CVAC and an Owned HWT, and the entire home is complemented by elegant custom-made window coverings and select designer furnishings. (id:50886)
Hc Realty Group Inc.
136 Boake Trail
Richmond Hill, Ontario
Welcome To 136 Boake Trail situated in One Of Richmond Hill's Most Prestigious Neighbourhoods - The BayView Hill. This Property presents an unparalleled chance for investors, builders, or homeowners to Complete a grand vision Prestige home with Approximately 10,000 Sq Ft of Luxurious Living Space, Seating On A generous 95 x 155 feet Lot.. Featuring 6+2 spacious Bedrooms with Ensuites and 9 Bathrooms. Showcases soaring 12-foot ceilings on the main floor, 10-foot on second floor and the 10-foot basement with walk out provides endless possibilities for additional living and entertaining spaces. Extra Large Windows, Elevator Shaft, magnificent circular floating staircase with huge Skylight above, Exterior Stone finished and pot lights , Garage doors to be installed soon, Circular Driveway. This House is complete to electrical with many upgraded electrical rough-ins, plumbing and HVAC rough-in done and city approved . The Property Is Being Sold In As-is Condition or can also be offered totally finished . Put your Personal Touch On this Premium Estate to build your Dream Home , Backed to Partisan Park . Close To Top Ranking Bayview Secondary & Elementary Schools , Minutes To Hwy 404 and all Amenities. (id:50886)
RE/MAX Millennium Real Estate
227 Miyako Court
Oshawa, Ontario
Newly Built Walk Out Basement, Very Bright & Spacious 2 Bed, 2 Bath Backing Onto Ravine, Minutes To All Amenities (id:50886)
Right At Home Realty
1375 Shankel Road
Oshawa, Ontario
3-Storey Townhouse Unit For Lease. 1781 Sqft With Large Balcony (146 Sqft). 3 Generous Size Bedrooms, Luxurious Master Bedroom W/3Pc Ensuite Bathroom & Walk-In Closet. Modern And Spacious Layout With Plenty Of Natural Light. Open-Concept Living And Dining Area. Upgraded Kitchen With S/S Appliances And Center Island. Can Walk Out To The Balcony From Breakfast Area. The Opposite Is College Park Elementary School. 7 Mins Walk To Kingsway College. Surrounded Include: Kettering Park, Shopping, Restaurants, Bus Stops, Go Station, Etc. 7 Mins Drive To Hwy 401 And Hwy 418, Easily Trans To Hwy 407 And Other Highways. (id:50886)
Le Sold Realty Brokerage Inc.
Bsmt - 51 Buttonshaw Street
Clarington, Ontario
Discover this just-finished, stunning Legal Basement apartment in the heart of Bowmanville. Bowmanville's most desirable community.Featuring a private side Separate entrance. This bright and beautifully 2-bedroom basement has large windows, allowing natural light to flood the entire apartment. Enjoy brand-new appliances, a modern open-concept kitchen with quartz counter top. A luxurious 3 pcs bathroom with Gold trim Finish to it. The spacious layout easily accommodates a living and dining area, while both bedrooms are generously sized, each with a double closet.Finished with elegant laminate flooring throughout, this apartment combines comfort and style.Close to All Amenities, Both Catholic and Public Schools are within Walking Distance, Walk to All Shopping, Groceries, Restaurants Gym and Major Banks. School Bus Transit, Minutes to Get to HWY #2, 401, 115/35 AND 407.No Access to the Backyard. 1 Parking Spot will be located on the Driveway.Tenants Share 30% of All Utilities. Tenants are responsible of clearing snow on their allocated parking spot (id:50886)
Homelife/future Realty Inc.
512 - 55 Harbour Square
Toronto, Ontario
Spacious 1-bedroom, 1-bath suite at Harbourside Condos, in the heart of Toronto's waterfront community. Enjoy the rare convenience of a private entrance from the parking level, with one parking space and locker. All utilities, TV and internet are included, offering stress-free living. Inside, you'll find modern upgrades throughout, clean finishes, stylish flooring, and a bright, functional layout designed for comfort and simplicity. Harbourside is known for its exceptional amenities: 24-hour concierge, fitness centre, indoor pool and sauna, squash courts, rooftop terraces with BBQs, party and meeting rooms, and even a private residents Bar & Lounge. A complimentary residents shuttle bus connects you to downtown, while visitor parking and well-maintained common areas make daily living seamless. Located at Queens Quay and York Street, you're steps from Harbourfront Centre, Union Station, the PATH, Scotiabank Arena, and the Financial District. Enjoy waterfront trails, parks, cafés, and restaurants right outside your door, or hop on the ferry for a quick escape to the Toronto Islands. If you want modern waterfront living with everything included, this unit delivers. Ideal for professionals, couples or anyone looking to simplify without compromising on style or location. (id:50886)
Royal LePage Signature Realty
79 Larkfield Drive
Toronto, Ontario
A rare offering in a coveted neighbourhood. This exceptional 5,264 sq. ft. family home offers generous space for comfortable living. A high-ceilinged entrance opens to well-proportioned principal rooms. With 6 bedrooms, a den, office, family room, open-concept kitchen with breakfast area, and a sun-filled solarium, the layout is designed for both versatility and ease. The primary suite features a cozy fireplace, private sitting area, a 5-piece ensuite, and walk-in closet. Walk-outs from the family room and solarium lead to the patio and garden, while a separate entrance provides access to the lower level. Set on a premium 13,637.86 sq. ft. pie-shaped lot, the property enjoys a private, park-like setting with ample room for extended family, in-laws, or guests. Ideally located within walking distance of Rippleton Public School, St. Bonaventure, and close to good private schools. Just a short stroll to Banbury Community Centre, tennis courts, Windfields Park, Edwards Gardens, and nearby parkettes. Convenient distance to Longo's plaza, Shops at Don Mills, fine dining, and more. Quick access to downtown via the DVP and Hwy 401. Discover the perfect balance of space, comfort, and convenience - ready for you to enjoy as is or to build your dream home here. (id:50886)
Ecko Jay Realty Ltd.
706 - 68 Merton Street
Toronto, Ontario
Open Concept Sunfilled 1 Bedroom Unit Facing South With Parking And Locker In Toronto most desirable community With All Midtown Perks And Davisville Subway At The Door Step. Boutique Shops, Restaurants, Oriole Park, Kay Gardner Beltline Trail Etc. Spacious Quiet Unit With Large Private Terrace. High Ceilings, Granite Kitchen Countertop And Stainless Steel Appliances. Concierge,Gym,Games Room,Outdoor Bbq Area, Guest Suites, Party Rooms, Boardroom For Business Meetings & Study, Visitors Parking (id:50886)
Right At Home Realty
306 Seaton Street
Toronto, Ontario
Welcome To 306 Seaton Avenue, A Beautifully Maintained Victorian Home In The Heart Of Cabbagetown. This Charming Residence Blends Historic Character With Modern Comfort, Offering 3 Spacious Bedrooms And 2.5 Bathrooms Across A Thoughtfully Designed Layout. The Home Features Elegant Period Details, High Ceilings, And Abundant Natural Light, Creating A Warm And Inviting Atmosphere Throughout.Ideally Located, Youll Enjoy Easy Access To Transit, Parks, Shops, And Restaurants, With Downtown Toronto Only Minutes Away. Perfect For Families Or Professionals Seeking A Balance Of Character And Convenience, This Home Provides The Rare Opportunity To Experience True Cabbagetown Living In One Of The Citys Most Sought-After Neighbourhoods. (id:50886)
Royal LePage Urban Realty
612 - 203 College Street
Toronto, Ontario
Convinnient location and Good Neighbourhood, Walking Distance To U of T Campus, Almost 600 Sq Ft Unit, View Overlooking CN Tower; This is One Bedroom plus Den (Den can be used as 2nd Bdrm), Wood Floors Throughout, Quartz Counter Tops, along with Built-in Appliances, Steps Away from TTC, Subway , Banks, Shops, Restaurants, Library, Parks. (id:50886)
Eastide Realty
235 - 1837 Eglinton Avenue E
Toronto, Ontario
Your Dream Home Awaits! Step into this bright and spacious 3+1 bedroom corner townhome offering a thoughtfully designed open concept layout, perfect for both everyday living and entertaining. The versatile den doubles as a home office or fourth bedroom, comfortably fitting a queen-size bed. Enjoy not one but two private terraces including a breathtaking rooftop oasis with sweeping city skyline and CN Tower views! Nestled in the highly desirable Victoria Village community, you will love the convenience of quick access to the DVP, transit, shopping, dining, and everyday essentials. A rare opportunity in a sought after neighbourhood this home is a must-see! (id:50886)
Royal LePage Urban Realty
412 - 1200 Don Mills Road
Toronto, Ontario
Welcome to Windfield Terrace, a prestigious condominium community in the desirable Don Mills-Banbury neighbourhood. Unit 412 is a warm, open, professionally updated 2-bedroom suite featuring hardwood floors, recessed lighting, an inviting kitchen with granite countertops and breakfast bar, a modern bathroom (2018), in-suite laundry, and a private balcony. Whether you are looking to downsize in the neighbourhood you already know and love, or you are a first-time buyer looking to put down roots in a well-established community, make Windfield Terrace your charming, elegant home in the geographic heart of the city. Located steps from the upscale Shops at Don Mills, a 24-hour Shoppers Drug Mart, public library, banks, excellent schools, and an extensive network of pristine parks and nature trails. There is convenient access to nearby highways (DVP, 401, 404) and the area is well-serviced by public transit. (id:50886)
Ecko Jay Realty Ltd.
589 Winterburg Walk
Waterloo, Ontario
Welcome to your private oasis in one of Waterloo’s most desirable neighbourhoods! This beautifully maintained 2-bedroom plus loft, 3-bath freehold townhome offers the perfect blend of comfort, style, and convenience. From the moment you step onto the cozy front porch, you’ll feel right at home. Inside, an airy, open-concept layout is filled with incredible natural light pouring through a dramatic window wall, creating a warm and inviting atmosphere. The spacious living area features a cozy gas fireplace, ideal for relaxing evenings, while the upgraded kitchen impresses with high-end granite countertops, abundant cabinetry, and a generous dining area with oversized sliders that open to a private side and back deck with a patio oasis, surrounded by mature trees and privacy fencing—perfect for entertaining or unwinding outdoors. A large foyer and convenient 2-piece bath complete the main level. Upstairs, you’ll find a bright and open loft offering flexible space for a home office, reading nook, or lounge area. The primary bedroom is a true retreat with its spa-like updated ensuite and walk-in closet, while the second bedroom is spacious and filled with natural light. Upstairs laundry adds convenience and practicality to everyday living. The fully finished basement extends your living space with a cozy gas fireplace in the recreation room, a separate bonus room ideal for a guest bedroom, den, or hobby room, a 3-piece bathroom, and plenty of storage. Enjoy peace and privacy in your outdoor sanctuary while being just minutes from The Boardwalk shopping and dining, universities, and some of Waterloo’s best trails. This home truly has it all—beautifully finished, move-in ready, and located in a prime area that offers the perfect balance of nature and city living. (id:50886)
Trilliumwest Real Estate Brokerage
1035 Watson Avenue
Windsor, Ontario
Welcome to 1035 Watson Ave in sought-after Riverside! This beautifully renovated 3+1 bedroom ranch blends classic charm with modern, stylish updates. Freshly painted and featuring gleaming hardwood floors and sun-filled, floor-to-ceiling windows, the home is bright, inviting, and move-in ready. The main level offers three spacious bedrooms, a renovated kitchen with sleek ceramic tile, and a large, modern 4-piece bathroom. The finished basement provides additional living space, perfect for a cozy family room plus an extra room for a home office, guest suite or bedroom. Step outside to your private, fully fenced backyard on a generous approx 52 x 117 ft lot, complete with a shed, ideal for relaxing or entertaining. The driveway provides room to park 5 cars. Situated in a friendly, well-established neighbourhood with a strong sense of community, and close to shopping, schools, parks, walking trails, and more. This turn-key home has been 5-point pre-inspected for peace of mind. **Open House Sunday November 9th 1:00 pm - 3:00 pm** (id:50886)
RE/MAX Capital Diamond Realty
405014 Grey 4 Road
Grey Highlands, Ontario
Affordable Opportunity in the Heart of Priceville! This solid brick bungalow offers endless potential for first-time buyers, investors, or handypersons ready to bring their vision to life. Featuring 2 bedrooms and 1 bathroom, this home sits on a spacious lot and includes a large attached garage (approx. 625 sq ft) - ideal for a workshop, hobby space, or additional storage. Inside, you'll find a practical layout that's ready for your creative touch. All appliances were updated in 2022, giving you a great start toward modernizing this home. With some TLC and updates, this property could truly shine. Homes under $500,000 are a rare find in Grey Highlands, making this an excellent opportunity to enter the market or add to your investment portfolio. Located just a short drive to Durham, Flesherton, and all the natural beauty Grey County has to offer - this home combines small-town living with great potential for future growth. Bring your ideas, your tools, and your vision - this is your chance to make something special in Priceville. (id:50886)
Exp Realty
216 Metcalfe Street
Guelph, Ontario
Welcome To 216 Metcalfe Street - A Charming Yellow Brick Bungalow Tucked Away On A Quiet Street Close To Riverside Park, Guelph General Hospital, And Downtown. This Solid, Well-Built Home Features A Beautifully Renovated Main Floor With A Bright, Open-Concept Layout. The Spacious Living Room Is Filled With Natural Light From A Large Front Window And Includes Pot Lights And A Cozy Fireplace, Seamlessly Opening To The Modern Kitchen. The Kitchen Showcases Stainless Steel Appliances, A Stylish Backsplash, Brand-New Light Fixtures, And A Large Island With Seating For Three - Perfect For Entertaining Or Casual Dining. The Main Level Offers Three Generous Bedrooms, Each With New Light Fixtures, Including One With Charming Wainscoting Detail, And A Beautifully Updated Full Bathroom. A Separate Side Entrance Provides Excellent Potential For A Future In-Law Suite. The Finished Lower Level Includes A Large Rec Room, Dining Area, And An Additional Full Bathroom - Offering Flexibility And Extra Living Space. Set On A 60' X 100' Lot, The Backyard Is Ideal For Relaxing Or Hosting Gatherings, Featuring A Gazebo, A New Patio (2025), And Full Fencing (2022). Additional Updates Include A New Water Softener (2024). Whether You're A First-Time Buyer Or Looking To Downsize, 216 Metcalfe Combines Character, Comfort, And Convenience In One Of Guelph's Most Desirable Locations. (id:50886)
Coldwell Banker Neumann Real Estate
22 Roehampton Court
Kitchener, Ontario
Experience refined executive living on Roehampton Court located in the family-friendly Idlewood neighbourhood. This quality-built two-storey home backs onto greenspace and Strasburg Creek, offering a tranquil backdrop just minutes from all amenities and conveniences. Enjoy the wonderful curb appeal and welcoming front porch. A grand open-concept foyer greets guests with soaring ceilings, custom lighting and an impressive curved staircase to the second floor. A spectacular chef’s kitchen includes designer faucets, luxury appliances and pot filler for convenience. The Kitchen is complete with marble backsplash, granite countertops, with custom cabinetry. The living room completes the main floor plan with gas fireplace and oversized sliding doors that will take you to a back yard private oasis. The rear yard of this home enjoys views of mature trees, gardens and green grass with irrigation system. The formal dining room has access to a Butler’s custom built preparation area ideal for entertaining. 22 Roehampton Crt boasts spacious bedrooms with walk in closets offering lots of storage. The suite-like primary bedroom has a bonus seating area, 2 walk-in closets, and a luxury spa ensuite. You will wowed with the heated marble flooring and soaker tub. Another additional updated 4pc bath completes the upper level. Additional space is available in the partial finished basement with approximately another 1100 sq ft of versatile space awaiting your decorating and design ideas. Included is a rough in for additional bath and in floor heating. This is a carpet-free home boasting pristine hard wood flooring on both levels for easy upkeep and a sleek, modern feel. California shutters, impressive lighting and contemporary colour palettes are consistent. Located with convenient access to major highways for easy commuting and an extensive network of trails. Neighbourhood amenities including excellent schools and playgrounds with shopping nearby. Shows AAA. (id:50886)
Trilliumwest Real Estate Brokerage
70 Cannes Street
Kitchener, Ontario
Welcome to 70 Cannes Street, Kitchener: Beautifully maintained detached home, Sun-Filled house in the heart of Huron Park, one of Kitchener’s most sought-after family neighborhoods. From the moment you arrive, you’ll be impressed by the lush landscaping, spacious 3-car parking: 1.5-car garage with double driveway. Inside, the carpet-free home features luxury laminate flooring on the main level and hardwood upstairs, creating an elegant and seamless flow. The modern kitchen is upgraded with crisp white cabinetry stocked with appliances (including a newer fridge), subway tile backsplash, plenty of storage and a center island. The adjacent dining area and bright living room, with a wall of windows, make entertaining and family gatherings effortless. A 2-piece powder room and garage access complete the main level. Upstairs, a grand family room with high ceilings offers a versatile space for hosting, working from home or even converting into a fourth bedroom. This level includes three spacious bedrooms, all with generous closets. The Jack-and-Jill bathroom is well-maintained, featuring a shower-tub combo, while the primary suite is a luxurious retreat with a walk-in closet. The fully finished basement features a separate entrance, kitchenette set-up, 3-piece bathroom and a spacious layout, ideal for large families, guests, Airbnb potential, or a future duplex. Outside, enjoy a fully fenced backyard with a huge deck, perfect for summer barbecues, family gatherings or playtime for kids and pets. There’s ample green space for gardening enthusiasts. Located in a family-friendly community, this home is surrounded by trails, parks, top-rated schools and offers excellent proximity to shopping, highways and amenities. Every detail has been thoughtfully designed for comfort, making this home truly move-in ready. This is a rare opportunity to own a modern and impeccably maintained home in a prime neighborhood. Don’t miss your chance, book your showing today and make it yours. (id:50886)
RE/MAX Twin City Realty Inc.
340 Wurm Road
Magnetawan, Ontario
Your Lake Cecebe Dream Awaits! Imagine waking up to sparkling lake views, spending your days on 40 miles of boating adventures, and ending each evening with sunsets from your private dock. This spacious 3+1 bedroom, 2-bath home offers over 2,500 sq. ft. of finished living space, including a bright walkout basement. With 122 feet of shoreline, south exposure for all-day sun, and breathtaking sunset views from the dock, this property is the perfect blend of comfort, style, and waterfront lifestyle. The main floor features hardwood and ceramic flooring throughout the open-concept kitchen, living, and dining areas. A custom cherry kitchen with a large island makes entertaining a joy, while the adjoining 20 x 10 deck with glass railing showcases expansive lake views. Additional highlights include a Muskoka room, private bunkie, hot tub and new dock.. Practical features such as a drilled well, attached single-car garage, and detached double garage add extra convenience. With access to over 40 miles of boating on the Lake Cecebe and Magnetawan River system, this property invites endless opportunities for adventure, relaxation, and making lasting memories. (id:50886)
Royal LePage Lakes Of Muskoka Realty
67 Starfire Crescent
Stoney Creek, Ontario
Welcome to 67 Starfire Crescent - a stunning Branthaven built spacious 5-bedroom, 4-bathroom home offers nearly 3017 sq ft of thoughtfully designed living space in a quiet, family-friendly neighborhood with escarpment views. Step inside to find a bright and elegant main floor featuring 10 feet high ceiling, hardwood flooring, a private den/library with French glass doors, and a stylish family room with a two-sided fireplace. The gourmet kitchen includes extended cabinetry, a generous breakfast area, and modern finishes throughout. Upstairs, convenience meets comfort with a second-floor laundry room and three bedrooms boasting Semi-ensuite access-including a Jack & Jill setup perfect for families and Masterbedroom with Enuite and large sized walkin closet. Hardwood stairs, a double-car garage, and tasteful upgrades throughout add to the appeal. Enjoy quick access to the QEW, Fifty Point Conservation, shopping, dining, and more. This is the perfect blend of luxury, space, and location-don't miss your chance to call it home! (id:50886)
RE/MAX Escarpment Realty Inc.
180 Pearl Street W
Brockville, Ontario
Just in time for the Holidays! There's still time to move into the perfect home to celebrate the upcoming season with family and friends. This charming, affordable, well-maintained 2 storey century home is ideally situated in a central Brockville location offering convenience, comfort and character. Enjoy a low-maintenance exterior featuring brick and vinyl siding, a durable metal roof, double paved driveway and a fully fenced oversized private backyard. The entertainment style rear deck, complete with gazebo, provides the ideal setting for BBQs, gatherings and relaxing in your outdoor space. Step inside the enclosed front porch to a welcoming foyer that introduces a cozy living room, raised height ceilings, seamless connection through archways to the dining and kitchen areas. From here, sliding patio doors offer easy access to the deck-perfect for indoor/outdoor enjoyment. The cheerful white kitchen has been refreshed with new butcher block countertops providing style and function. All appliances are also included! The upper level offers 3 well-sized bedrooms, each with gleaming wood floors and big closets, along with an updated 4-piece bath. Over 1,200 SF of finished space including the lower level with its bright recroom, a flex room that can be used as a 4th bedroom or home office and a handy 2-piece bath/laundry combination. This home has seen numerous improvements over the years to ensure peace of mind and modern comfort-including fresh decor, flooring, modern light fixtures, gas furnace, updated 100-amp panel, vinyl windows, gas-fired rental hot water tank and updated plumbing and wiring. Whether you're just starting out, looking for more space or seeking a move-in ready family home in a great location, this property checks all the boxes.This gem is a balanced blend of character, tasteful decor and convenience in a location that supports easy access to amenities. Consider booking a viewing to experience the space, layout and lifestyle this property offers. (id:50886)
Homelife/dlk Real Estate Ltd
300 Traynor Avenue Unit# 4
Kitchener, Ontario
This two-bedroom condo offers an open-concept layout with plenty of natural light and a practical design from top to bottom. The main floor features a bright living and dining area with a functional kitchen. Upstairs are two comfortable bedrooms and a full bath, while the basement includes additional finished space and a toilet for added convenience. Ideally located just moments from the ION Transit line, the Expressway, and Highway 401, this home offers easy access to Fairview Park Mall and a wide selection of shopping, dining, and everyday amenities. A great opportunity for investors or buyers looking for a well-located condo with excellent access to transit and major routes. (id:50886)
RE/MAX Solid Gold Realty (Ii) Ltd.
771 Birchwood Drive
Midland, Ontario
Welcome to this value packed home located in quiet neighbourhood with park, nature trails, and short walk to Georgian Bay, Pickle Ball Courts and Baseball Diamond. This move in ready home features: Updated Working Kitchen * Updated Main Bath with Jet tub & Heated Floors * 3 Bedrooms * Finished Basement with Rec Room, Games Room, 2 pc Bath, Laundry and Plenty of Storage * Brand New Gas Furnace and AC being Installed * Partially Fenced Yard * Front Deck and Side Patio * Paved Drive. Located In North Simcoe and Offers So Much to Do - Boating, Fishing, Swimming, Canoeing, Hiking, Cycling, Hunting, Snowmobiling, Atving, Golfing, Skiing and Along with Theatres, Historical Tourist Attractions and So Much More. Only 5 Minutes to Penetang, 45 Mins to Orillia, 45 Minutes to Barrie and 90 Mins to GTA. (id:50886)
RE/MAX Georgian Bay Realty Ltd
212 Stonehenge Drive Unit# 31
Ancaster, Ontario
Welcome to 212 Stonehenge Drive, in the much sought-after, Ancaster Meadowlands! Low-maintenance living at its best, in a home that's been lovingly maintained by the original owner of 23 years. This beautiful end unit bungaloft is surrounded by open spaces, mature trees, a very private backyard, and ample visitor parking nearby. Enjoy your morning coffee on the large covered front porch and your glass of wine at the end of the day on the large patio at rear. Here you'll find an exposed aggregate patio, new in 2023, in a very spacious, private, treed setting. Granite countertops are featured in the eat-in kitchen, with lovely bay window, pantry and appliances included. There is a vaulted ceiling in the large living room, with wood floors, a gas fireplace and patio doors to the beautiful backyard. The living room is open to the good-sized dining room which has wood floors and a large window providing lots of natural light! The main floor primary bedroom is conveniently located and has a double closet and a large 4 piece ensuite bathroom. A 2 piece powder room, inside entry from the double garage, and an updated laundry room complete the main floor. Oak stairs lead to the loft, open to below, where you'll find a lovely guest suite or your own private retreat. There is new wall to wall broadloom, a large walk-in closet and a 4 piece bathroom here. The large unspoiled basement awaits your finishing, and has rough-in plumbing for a future bathroom. There is a good-sized finished area at the bottom of the basement stairs which would work well as a home office or den. Clean, freshly painted and move-in ready! This well-managed condo is convenient to shopping, highway access, schools, churches and parks. (id:50886)
RE/MAX Escarpment Realty Inc.
333 Silvana Crescent
Burlington, Ontario
Welcome to your dream home in the highly sought-after Shore Acres community of South Burlington! This stunning custom-built residence showcases exceptional craftsmanship, elegant design, and luxurious comfort throughout. The exterior features a gorgeous limestone finish accented by a custom Douglas Fir wooden arch, creating timeless curb appeal that sets this home apart. Situated on a premium corner lot, the property offers two distinct outdoor spaces-one ideal for barbecuing and entertaining, and another perfect for relaxing or a dedicated play area for kids. Inside, you'll find five spacious bedrooms and three elegant ensuite bathrooms on the upper level. The primary suite is a private retreat with a spa-inspired five-piece bathroom and a custom-built walk-in closet. At the heart of the home, the chef's kitchen shines with a large extended island, premium finishes, and seamless flow into the bright, open-concept living room-ideal for both family life and entertaining. A formal dining room offers a more intimate setting for gatherings across from a spacious and well lit office/library room. Expansive windows throughout the home flood each room with natural light, creating a warm and inviting ambiance in every season. The fully finished basement adds even more versatile space-perfect for a recreation room, office, home gym, or guest suite. Exterior is fitted with security cameras and irrigation systems. Located in one of South Burlington's most desirable neighborhoods, this exceptional property combines luxury, functionality, and family-friendly living, just minutes from top rated schools, parks and local amenities. (id:50886)
Right At Home Realty Brokerage
58 Martin Avenue
Guelph, Ontario
Picture yourself in a brand-new house attached to an extensively renovated brick bungalow located in Guelph's desirable Old University area steps to river, downtown & UofG. Situated on an oversized lot, this sprawling bungalow is really TWO three-bedroom homes seamlessly linked boasting 3200 sq ft of finished space. The new unit is distinctly modern with an open concept design, hardwood flooring, 9-ceilings, &large windows. The kitchen is well-appointed with quartz counters, new appliances & large island overlooking an elegant fireplace. The elevated basement design & full-size windows make the lower-level feel like no other. Complete with 3 bedrooms, 2 baths, & its own yard, deck, & HVAC system, this space will delight. The 2nd unit is fully renovated & blends modern style with old world charm featuring 9' ceilings, fireplace, large windows, new open kitchen and living room with quartz island. The walk-up basement containing a bedroom comes complete with a 3-piece bath & bar area - more $ potential.*For Additional Property Details Click The Brochure Icon Below* (id:50886)
Ici Source Real Asset Services Inc.
124 Hanmer Street E
Barrie, Ontario
SHOWS TO PERFECTION! RARE 168' DEEP OVERSIZED BARRIE LOT WITH LANDSCAPED FENCED BACKYARD OASIS, 2 TIERED DECK & ABOVE GROUND POOL! ALL BRAND NEW WINDOWS & FRONT & GARAGE INTERIOR DOOR IN OCTOBER/2025 WITH TRANSFERABLE LIFETIME WARRANTY, BEAUTIFUL UPDATED KITCHEN W/BREAKFAST BAR, HARDWOOD FLOORS, NEW ENSUITE 2025, HUGE REC ROOM WITH GAS FIREPLACE, NEW HIGH EFFICIENT FURNACE 2023, WATER SOFTNER 3 YEARS OLD, WASHER 2024, STOVE 2023, GUTTER GUARDS, POOL IS 3 YEARS OLD W/NEW LINER/HEATER 2024/ APPROX COST 16K TO 20K, X-L DRIVEWAY, A/C, ++ FAMILY FRIENDLY NEIGHBOURHOOD MINUTES FROM SCHOOLS/PARKS/SHOPPING/GOLF/PUBLIC TRANSIT/SPORTS DOME AND THE EAST BAYFIELD REC CENTER, SHOWS 10++ (id:50886)
Sutton Group Incentive Realty Inc.


