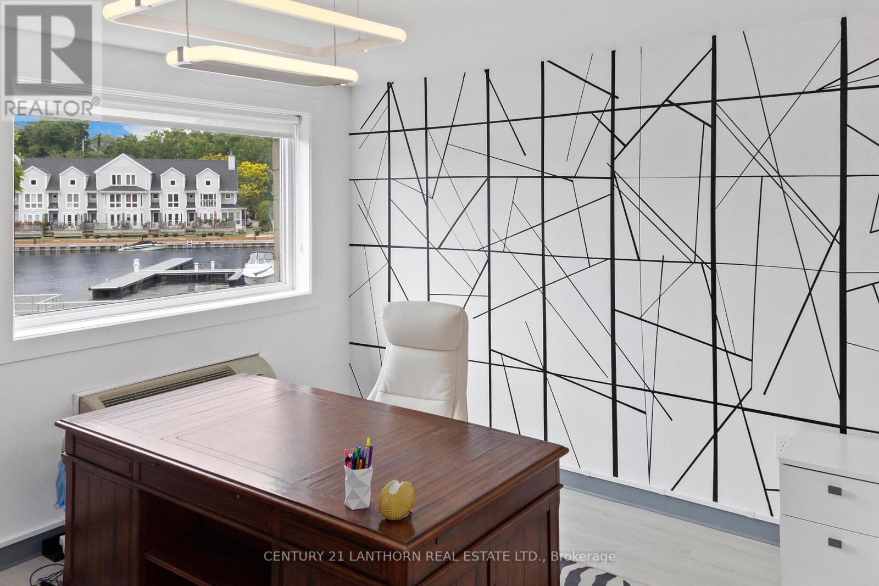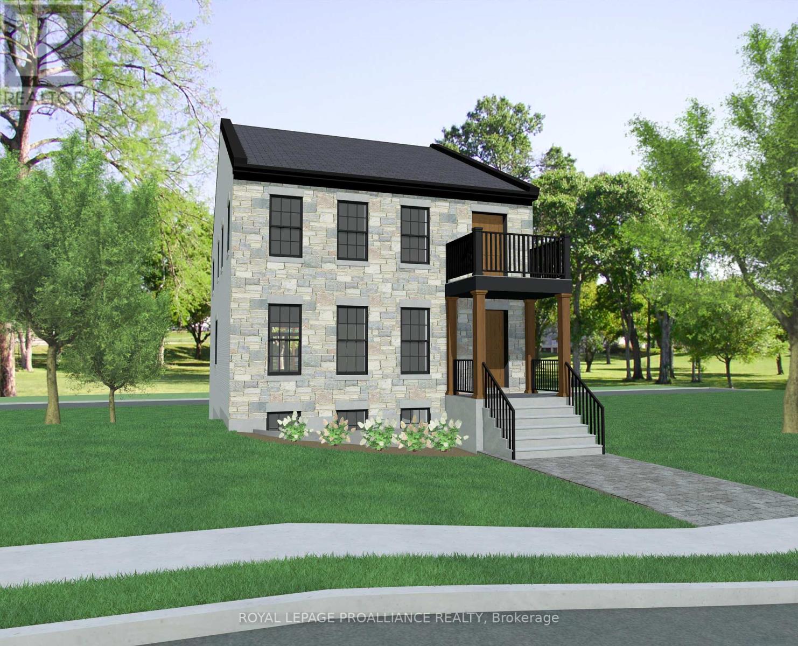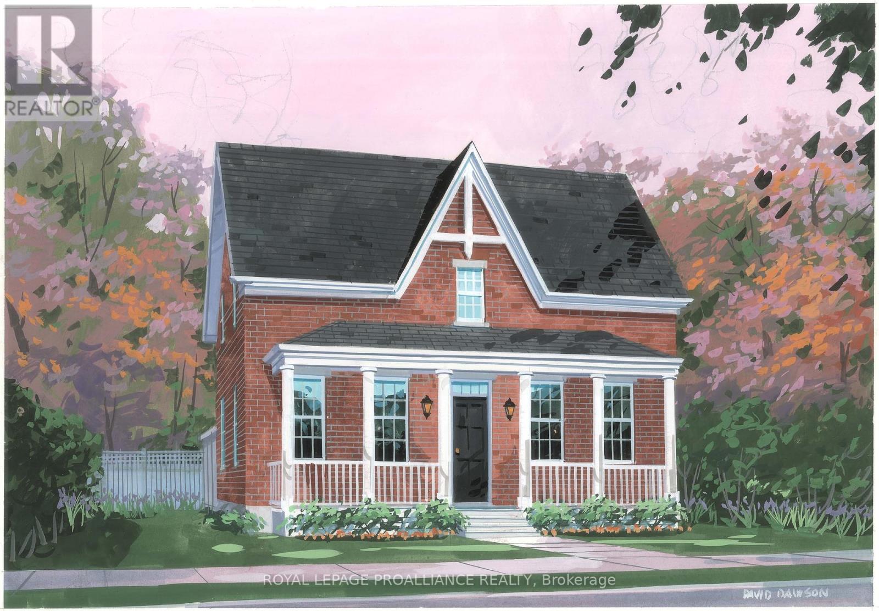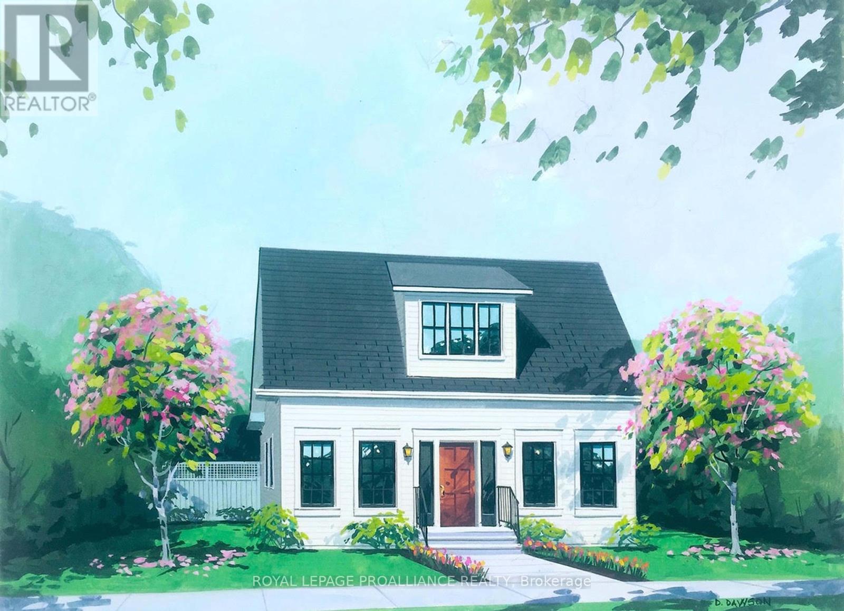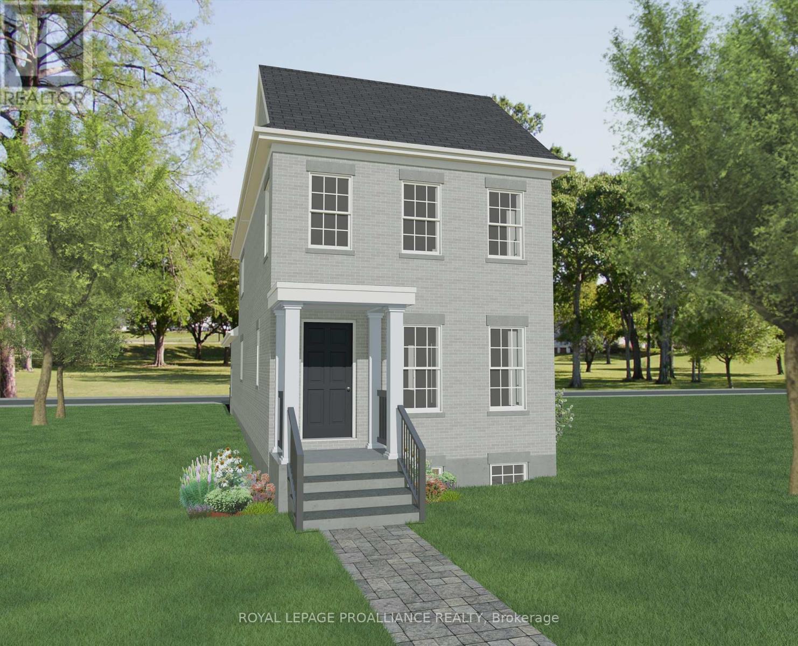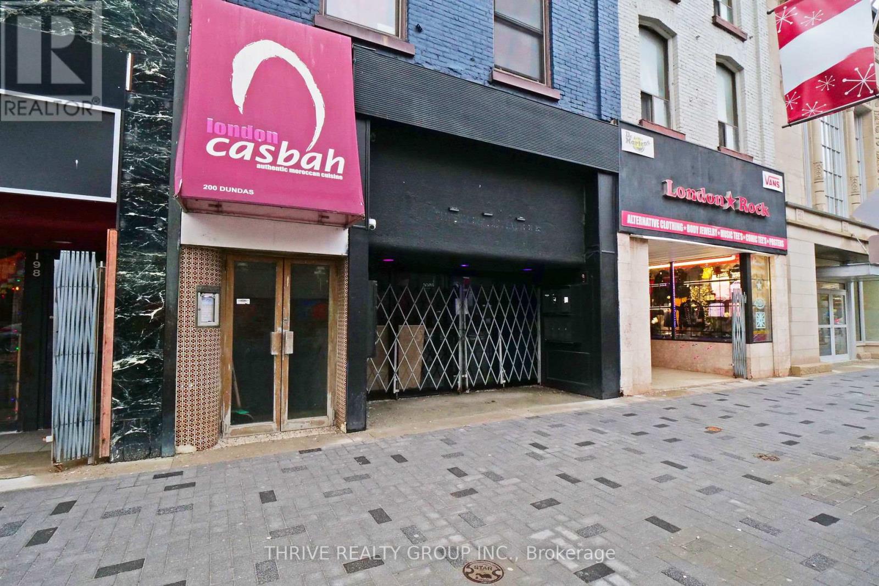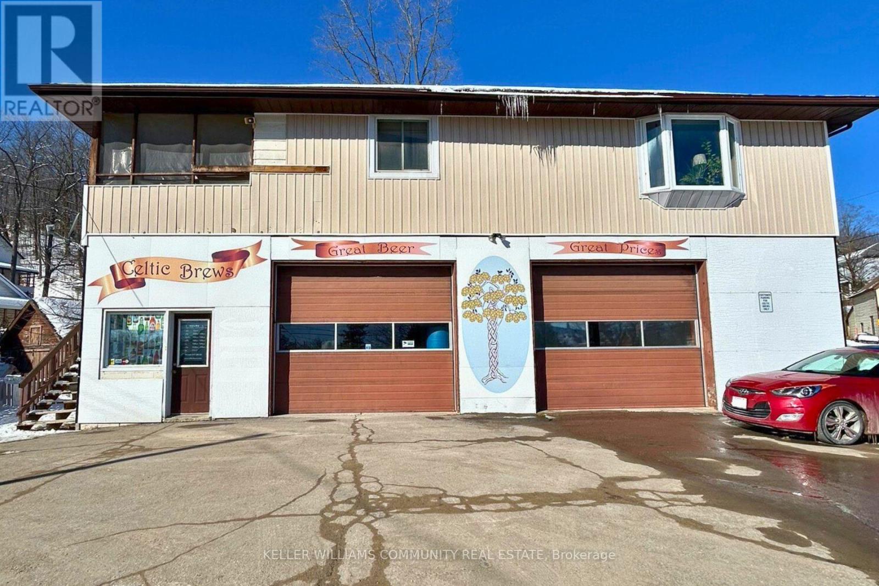206 - 35 Bridge Street
Prince Edward County, Ontario
Great price, facility and location with a variety of units available. This waterfront-side office is located at the edge of downtown Picton where amenity is steps away but you are outside of the congestion and bustle. Enjoy a peaceful setting in a property built along the edge of the Picton Harbour, start and finish your day with a connection to the water. Lunch breaks and intermittent strolls will help pass the day, invigorate and promote mental health. All common spaces are finished to an executive ++ state and you will be proud to take your clients through. ALL UNITS INCLUDE: All utilities (Hydro, water), Reserved Parking, property Taxes, Garbage Disposal, Private High Speed Fiber Internet Account, Property Maintenance, SHARED SPACES: 4 washrooms on Floor 1 (1 accessible,) Tenant Kitchenette. A boardroom equipped with a private kitchenette can be booked as its schedule allows. (id:50886)
Century 21 Lanthorn Real Estate Ltd.
215 - 35 Bridge Street
Prince Edward County, Ontario
Great price, facility and location with a variety of units available. This large parking-side office is located at the edge of downtown Picton where amenity is steps away but you are outside of the congestion and bustle. Enjoy a peaceful setting in a property built along the edge of the Picton Harbour, start and finish your day with a connection to the water. Lunch breaks and intermitted strolls will help pass the day, invigorate and promote mental health. All common spaces are finished to an executive ++ state and you will be proud to take your clients through. ALL UNITS INCLUDE: All utilities (Hydro, water), Reserved Parking, property Taxes, Garbage Disposal, Private High Speed Fiber Internet Account, Property Maintenance, SHARED SPACES: 4 washrooms on Floor 1 (1 accessible,) Tenant Kitchenette. A boardroom equipped with a private kitchenette can be booked as its schedule allows. (id:50886)
Century 21 Lanthorn Real Estate Ltd.
925 John Fairhurst Boulevard
Cobourg, Ontario
Introducing the Boswell Estate - a new design concept by New Amherst Homes. This 3 bedroom, 2.5 bath home spans 2258 sqft across the main and second floor. A secondary suite on the lower level is 988 sqft with 1 bedroom, 1 bathroom, a living area and kitchen, not to mention the accessible walk-out. This home features a double attached garage, with roof-top patio. Imagine a neighbourhood built for well-being where you know your neighbours, meet the world out front, and relax in the privacy of your courtyard. Where small-town charm meets big-city convenience. This is New Amherst Village. Life here means quiet streets, front porch connections, and lush green spaces. Thoughtfully designed as a mixed-use, walkable community, it blends seamlessly with Cobourg's historic charm. At its heart, an iconic Clock Tower and a main street boulevard unite homes and businesses in classic architectural style. Privacy and connection coexist, with parks, a community garden, and local amenities just a short walk away. Built for quality, sustainability, and beauty, New Amherst Village is a neighbourhood designed to enhance both life and landscape. **Next-level Standard Features** in all New Amherst homes: Quartz counters in kitchen and all bathrooms, luxury vinyl plank flooring throughout, Benjamin Moore paint, Custom Colour Exterior Windows, hi efficiency gas furnace, central air conditioning, Moen Align Faucets, Smooth 9' Ceilings on the main-floor, 8' Ceilings on 2nd floor and in the basement, 200amp panel, a fully sodded property & asphalt driveway. **EXTRAS** Late 2025 closing - date determined according to date of firm deal. Sign on property noting Lot 24. (id:50886)
Royal LePage Proalliance Realty
911 Ernest Allen Boulevard
Cobourg, Ontario
Choose your finishes in this ** TO BE BUILT ** all brick Kendal Estate, built by New Amherst Homes. The epitome of a picture perfect storybook home with a covered front porch, in the reveled Cobourg community of New Amherst. Featuring 3 bedrooms + study, and 3 baths, this 2363 sqft home is the perfect family home! Full unfinished basement with 8' ceilings and rough-in bath. **Next-level Standard Features** in all New Amherst homes: Quartz counters in kitchen and all bathrooms, luxury vinyl plank flooring throughout, Benjamin Moore paint, Custom Colour Exterior Windows, high efficiency gas furnace, central air conditioning, Moen Align Faucets, Smooth 9' Ceilings on the main-floor, 8' Ceilings on 2nd floor and in the basement, 200amp panel, a fully sodded property & asphalt driveway. **EXTRAS** Late 2025 closing - date determined according to date of firm deal. Sign on property noting Lot 61. (id:50886)
Royal LePage Proalliance Realty
953 John Fairhurst Boulevard
Cobourg, Ontario
Introducing New Amherst Homes' Calcutt Cottage [on a 50' frontage pie-shaped lot]. This sweet to-be-built bungalow spans 1483 sq ft on the main floor + an additional 721 sq ft in the lower-level suite. Offering 3 bedrooms + 2 full baths on the main-floor, plus a finished 1 bedroom, 1 bathroom in-law suite in the lower level -- perfect for multi-generational living, short and long term rentals. Imagine a neighbourhood built for well-being where you know your neighbours, meet the world out front, and relax in the privacy of your courtyard. Where small-town charm meets big-city convenience. This is New Amherst Village. Life here means quiet streets, front porch connections, and lush green spaces. Thoughtfully designed as a mixed-use, walkable community, it blends seamlessly with Cobourg's historic charm. At its heart, an iconic Clock Tower and a main street boulevard unite homes and businesses in classic architectural style. Privacy and connection coexist, with parks, a community garden, and local amenities just a short walk away. Built for quality, sustainability, and beauty, New Amherst Village is a neighbourhood designed to enhance both life and landscape. **Next-level Standard Features** in all New Amherst homes: Quartz counters in kitchen and all bathrooms, luxury vinyl plank flooring throughout, Benjamin Moore paint, Custom Colour Exterior Windows, hi efficiency gas furnace, central air conditioning, Moen Align Faucets, Smooth 9' Ceilings on the main-floor, 8' Ceilings on 2nd floor and in the basement, 200amp panel, a fully sodded property & asphalt driveway. **EXTRAS** Late 2025 closing - date determined according todate of firm deal. Sign on property noting Lot 31. Note: virtual images are designer's concept only. (id:50886)
Royal LePage Proalliance Realty
689 Wilkins Gate
Cobourg, Ontario
The all-brick, Greystone Estate is a new model being introduced by New Amherst Homes. Featuring 1876 sq ft, with 3 bedrooms across the two floors. With the principal suite on the main-floor, this home will surely be coveted by all ages. A double-car carport with covered walk-way to the side door. Imagine a neighbourhood built for well-being where you know your neighbours, meet the world out front, and relax in the privacy of your courtyard. Where small-town charm meets big-city convenience. This is New Amherst Village. Life here means quiet streets, front porch connections, and lush green spaces. Thoughtfully designed as a mixed-use, walkable community, it blends seamlessly with Cobourg's historic charm. At its heart, an iconic Clock Tower and a main street boulevard unite homes and businesses in classic architectural style. Privacy and connection coexist, with parks, a community garden, and local amenities just a short walk away. Built for quality, sustainability, and beauty, New Amherst Village is a neighbourhood designed to enhance both life and landscape. **Next-level Standard Features** in all New Amherst homes: Quartz counters in kitchen and all bathrooms, luxury vinyl plank flooring throughout, Benjamin Moore paint, Custom Colour Exterior Windows, High efficiency gas furnace, central air conditioning, Moen Align Faucets, Smooth 9' ceilings on the main-floor, 8' ceilings on 2nd floor and in the basement, 200amp panel, a fully sodded property. **EXTRAS** 2025 closing date determined according to timing of firm deal. Sign on property noting Lot 11. (id:50886)
Royal LePage Proalliance Realty
3 - 30 Flamingo Drive E
Woolwich, Ontario
Welcome to 30 Flamingo Dr, Unit 3 A Charming 2-Bed, 2-Bath Townhouse in Desirable Woolwich, Waterloo. This bright and spacious townhouse offers the perfect blend of comfort, style, and convenience. Located in the sought-after Woolwich neighborhood, this 2-bedroom, 2-bathroom home provides an ideal setting for both first-time buyers and those looking to downsize. Step inside to an inviting open-concept layout, featuring a cozy living area with plenty of natural light. The well-appointed kitchen offers modern finishes, perfect for cooking and entertaining. The generous primary bedroom boasts ample closet space, while the second bedroom is perfect for guests or a home office. Additional highlights include a private outdoor patio, ideal for enjoying your morning coffee or evening relaxation. The home also comes with parking, and its proximity to local amenities such as shopping, parks, schools, and public transit makes it a perfect location for easy living. Don't miss out on this fantastic opportunity to own in one of Waterloo's most desirable communities. Book your showing today! (id:50886)
Streetcity Realty Inc.
840 Dulaney Drive
London, Ontario
Fully leased commercial plaza for sale !!! This approximately 7,330 Sq Ft. commercial plaza, zoned CC, sits on .704 acre lot in London's hot south location, close to HWY 401, White Oaks mall, many National Tenants, including Shoppers Drug mart (across the street), schools and surrounding residentials. Huge redevelopment potentials, with excellent tenants on long term leases with lots of upside in rent! Dreamt of owning a commercial plaza but haven't been able to find one available? Here is your chance to acquire an absolute, carefree commercial plaza to start your investment journey off in the right way or an addition to your Investment portfolio!!! (id:50886)
Century 21 First Canadian Corp
200 Dundas Street
London, Ontario
Welcome to a premier investment opportunity in the heart of London! This Licensed, mixed-use property features three well-appointed residential units (LEASED), a prime main -floor commercial space (LEASED), and a potential basement commercial unit, offering a rare blend of residential and commercial income streams. Situated on the highly sought-after "My Dundas Place" corridor, this property is perfectly positioned for both immediate returns and long-term growth. The residential units, thoughtfully configured, ensure high demand and quick occupancy. Notable upgrades include a newer furnace for the commercial unit, modern mini-split systems in residential units 2 and 3, a partially replaced roof, a comprehensive video surveillance system, electronic door locks for each unit, and currently has a rental license. This turnkey property is an investor's dream, combining functionality, location and profitability in one exceptional package. (id:50886)
Thrive Realty Group Inc.
31 Kent Street
Trent Hills, Ontario
Brew Your Own Beer Business Turnkey Opportunity in Campbellford! Are you passionate about craft beer and ready to be your own boss? This is your chance to own a well-established, locally owned Brew-Your-Own Beer business in the heart of Campbellford. Operating since 2015, this successful business has built a loyal customer base and a strong reputation for high-quality, preservative-free beer made with malt extract, grains, and hops giving customers the true flavor of what beer should taste like. Every batch is hand-measured and crafted with all-natural ingredients, with 55 unique recipes currently in rotation. This turnkey operation is fully equipped with everything needed to continue running smoothly, and the sale includes all necessary assets. The business is currently run by two staff members, making it easy to manage, and training will be provided to ensure a seamless transition for the new owner. The current lease has 3.5 years remaining (the landlord willing to extend), offering long-term stability in a great location. This is an incredible opportunity for a beer enthusiast or entrepreneur looking to step into a thriving industry. Whether you want to continue its legacy or expand into new offerings, the potential here is limitless. *This is a sale of the chattels and equipment and supplies only in a leased premises.* (id:50886)
Keller Williams Community Real Estate
Unit 1 - 203 St David Street
Kawartha Lakes, Ontario
To be constructed 40,000 sq ft industrial/commercial condo building in Lindsay. Located close to Highway 36 for easy access for shipping/logistics. Municipally maintained paved road and full town services, water, sewer, & natural gas. units start at approx. 2000 square feet. All units have a ground-level drive-in shipping door, R20 roof insulation, insulated pre-cast concrete exterior walls, 24 ft. of clearance ceiling height & rooftop HVAC unit. (id:50886)
Royal LePage Kawartha Lakes Realty Inc.
RE/MAX Hallmark Eastern Realty
3470 County Rd 13 Road
Prince Edward County, Ontario
Bright and spacious, this inviting raised bungalow offers over 1800 sq ft of living space, and the tranquility of a quiet rural location. Step into the bright and airy main floor with large, open living spaces. A generous living room bathed in natural light from the south facing windows includes a walkout to a large back deck, and is open to the dining room. Adjacent, the kitchen with its charming breakfast nook, overlooks eastward and the front perennial gardens - no better place to begin the morning! The primary bedroom with an ensuite bath also features a private sitting area and patio door walkout to the deck, creating a personal sanctuary. The main floor is completed with 2 additional bedrooms and a full bath. Below, discover a generously proportioned lower level offering a substantial rec room, also boasting its own walkout. Two additional bedrooms downstairs ensure ample room for family or guests. Sitting on almost just over 2 acres, this property is filled with beautifully established perennial gardens, plenty of room for chickens, vegetables, or walking trails, and the space to immerse yourself in the beauty of nature! (id:50886)
Harvey Kalles Real Estate Ltd.

