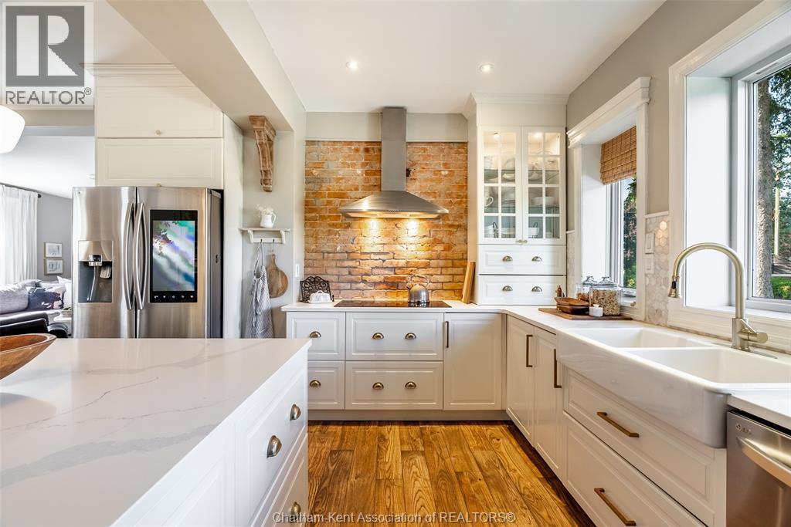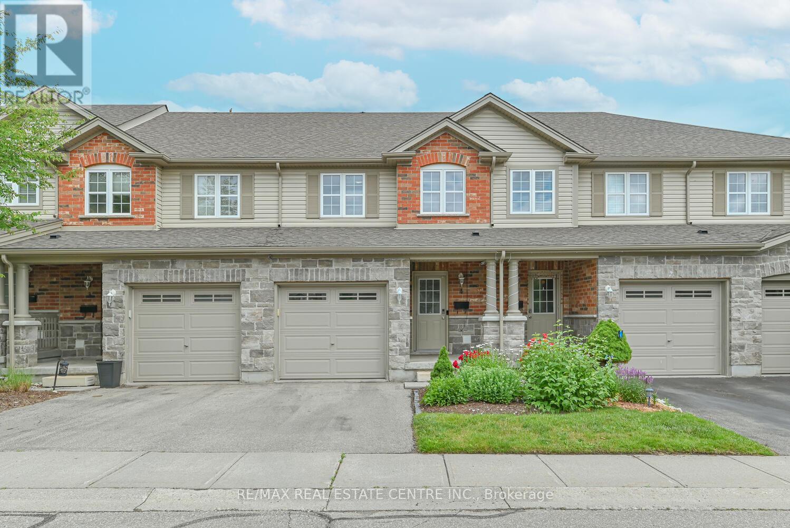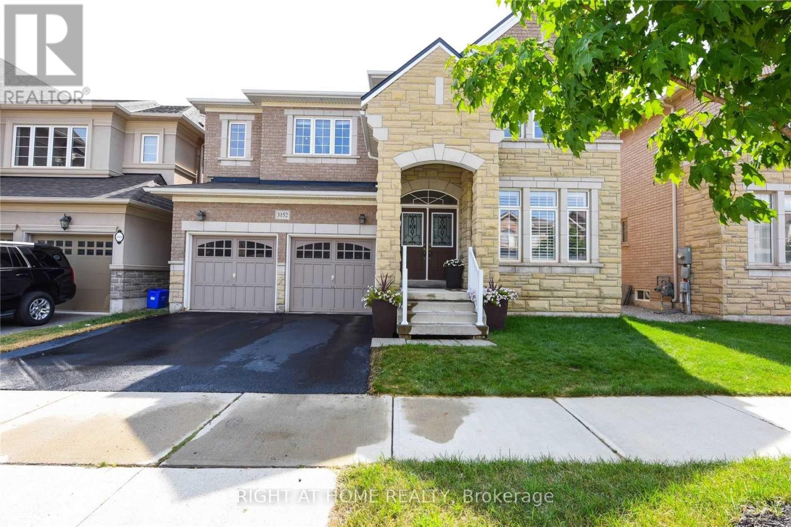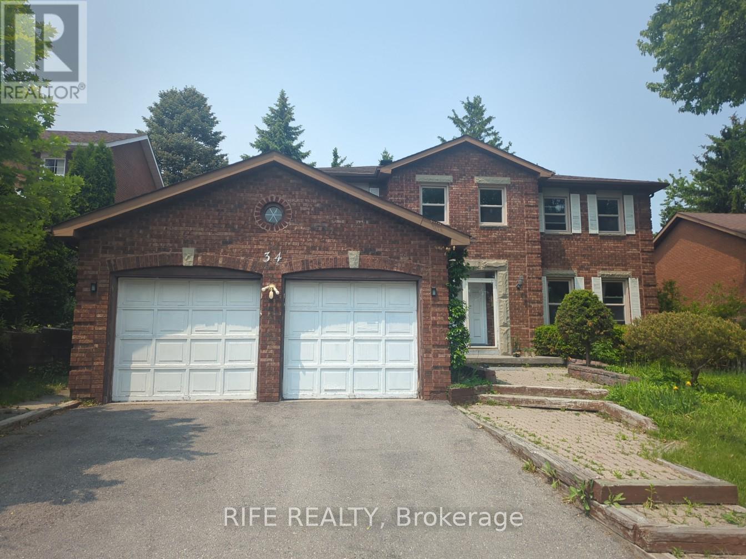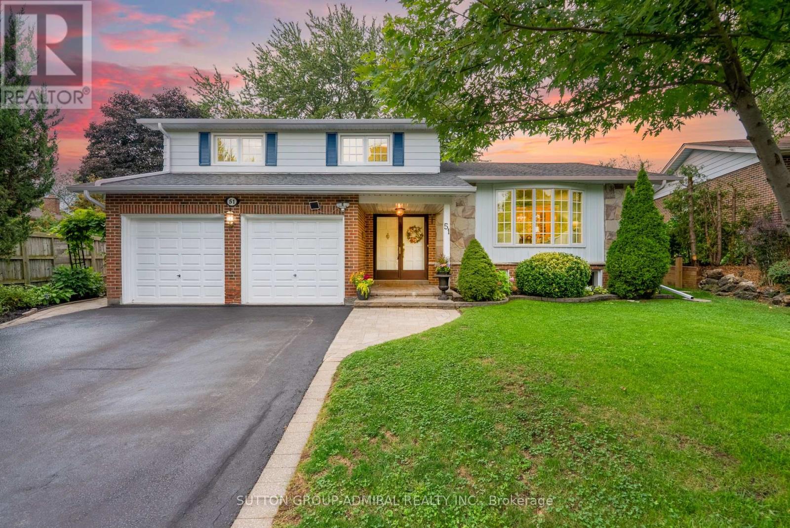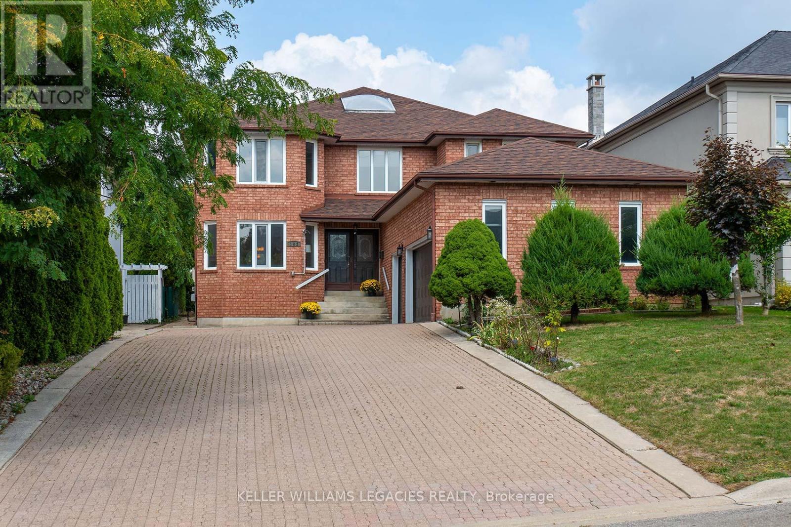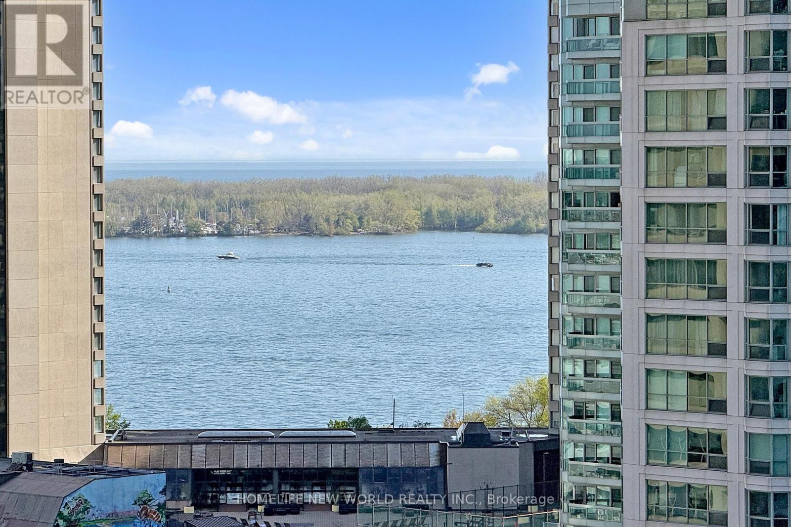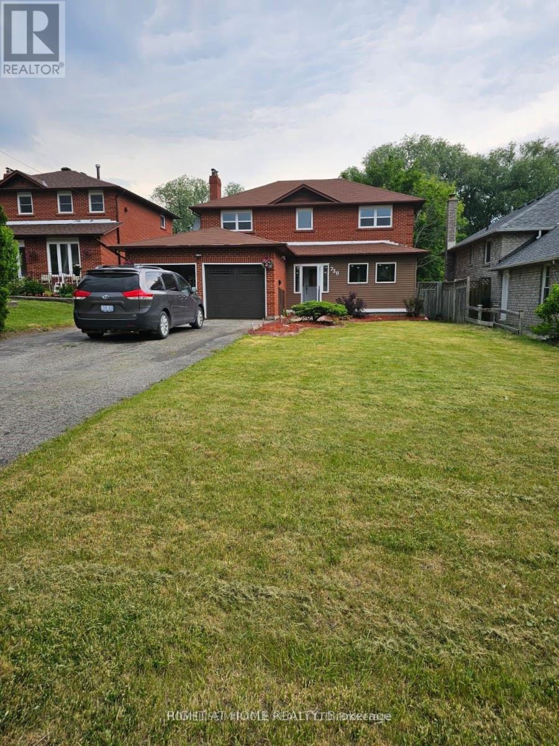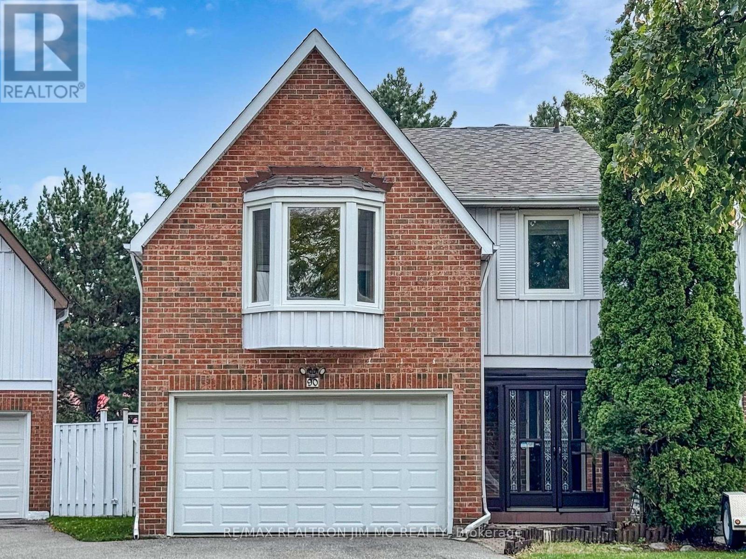455 Victoria Avenue
Chatham, Ontario
Timeless Victorian charm meets modern comfort in this beautifully renovated 4-bedroom, 1.5-bath home on one of Chatham’s most prestigious streets. Set on a spacious corner lot with a tree-lined driveway, this property offers a welcoming feel that continues throughout the home. At its heart is a stunning kitchen and dining area, highlighted by exposed brick, quartz countertops, tiled backsplash, large island, coffee bar, and glass-door cupboards. From the back entrance, step down to a convenient basement mudroom or up to the main level, where the warmth and style of the home invite you to stay and relax. The main floor also features a cozy family room with fireplace, a versatile bedroom, an office/library, and a bright laundry area with backyard access. Upstairs, three generously sized bedrooms are paired with a luxurious 5-piece spa-like bath complete with soaker tub and separate shower. The basement provides abundant storage space and a practical area for tools or hobbies. Flooded with natural light, the home flows seamlessly outdoors to a tiered deck offering both sun and shade, a fenced yard, garden shed, and covered front porch, along with a converted man cave easily restored to a double car garage. With incredible curb appeal and the perfect balance of character and modern updates, this Victorian gem truly has it all. (id:50886)
Nest Realty Inc.
11 Kensington Road
Haldimand, Ontario
Be the first to live in this stunning, 3 Bedroom Plus one brand new Madrid Corner model! Offering approximately 1,764 sq. ft. of beautifully designed living space across three levels, this corner unit combines modern luxury, functional space, and sun-filled interiors. Key Features:Soaring 9-foot ceilings Bright, open-concept layout with large windows throughout Sun-drenched living and dining areas perfect for entertaining or everyday comfort Premium upgrades and high-end finishes Brand new appliances included for your convenience Fantastic Location:Situated in a highly sought-after neighborhood, you're just minutes from:Grocery stores Daycares Parks & schools Restaurants and everyday amenities Tenant Responsible For:HydroWaterGasHot water tank rental Book Your Private Viewing Today!Experience the perfect blend of style, space, and location in this Madrid Corner model. A rare opportunity to call a brand new, never-lived-in unit your home. (id:50886)
Exp Realty
4 - 535 Margaret Street
Cambridge, Ontario
Affordable Luxury with Ravine Views! This upgraded 2-storey townhome with a bright walk-out basement offers the perfect blend of style, comfort, and value for money. Backing onto a private ravine with no rear neighbours, it features exceptional curb appeal, a welcoming porch, and a modern open-concept interior with quartz countertops, stainless steel appliances, and quality finishes throughout. The spacious deck and versatile lower level make it ideal for entertaining or creating a home office, gym, or guest suite. Steps to the river, minutes from amenities, and with easy highway access this move-in-ready gem is priced to sell and presents an excellent opportunity for first-time buyers, downsizers, or investors. (id:50886)
RE/MAX Real Estate Centre Inc.
197 Lightning Point Road
Kawartha Lakes, Ontario
Welcome to your dream waterfront escape on stunning Balsam Lake in the heart of the Kawartha Lakes, under 2 hours from Toronto! This beautifully maintained property was featured on the TV Show "Income Property". It is a 4-season home, cottage or Income Property which offers the perfect blend of peaceful lakefront living and modern comfort. Situated on a premium 85' by 278' lot with direct water access, breathtaking sunsets with west facing crown land green space, excellent boating, the top rated fishing and year-round recreational activities. Inside You will find a bright, open-concept living space with large windows framing panoramic lake views. The spacious kitchen features stainless steel appliances and ample counter space ideal for hosting friends and family. Cozy up by the fireplace in the inviting living room or step out onto the expansive deck to soak in the views. With multiple bedrooms and generous outdoor space, this Lake House is perfect for both relaxing weekends and full-time living. The private dock, mature trees, and landscaped yard offer a picturesque waterfront retreat. Plus, you're just minutes from local amenities, golf courses, trails, and charming towns like Coboconk, Fenelon Falls, Minden & Bobcaygeon. Whether you're looking for a lakefront cottage getaway, a retirement haven, a family-friendly retreat, an income generating rental property or a combination of them all, 197 Lightning Point Road delivers an unbeatable lifestyle in one of Ontario's most desirable lake regions on the pinnacle lake of the Trent Severn Waterways, Balsam Lake. 5 minute drive into Coboconk where you will find: Grocery Store, Hardware stores, Pharmacy, Gas Station, Restaurants, LCBO and more. Septic, Fireplace (WETT) & Well water inspections have all passed. Oversized 2 car garage has potential to be a secondary cottage/Bunkie. 10 Sugar maple trees have been producing delicious Maple Syrup. (id:50886)
Royal LePage Vision Realty
523 Brookside Drive
Oakville, Ontario
Stunning And Luxurious Custom Home Situated On A Corner Lot With Amazing Curb Appeal Located In The Desirable South Oakville Walking Distance To The Lake! This Home Features An Open Concept Layout With High End Finished Throughout And Main Floor Den. Moulded Ceiling, Crown Moulding, Surround Sound, Security System, A Fabulous Kitchen With Built-In Appliances, Grand Centre Island, Quartz Counter Top And Walk-Out To A Back Yard Retreat. Fully Equipped Outdoor Kitchen, Gazebo With Firepit, Inground Heated Salt-water Pool With Landscape Lighting, Water Fall & Fire Feature. 2nd Floor Has A Sky Light, Laundry Room, Good Size Bedrooms All With Ensuites, Coffered Ceilings And Closet Organizers And The Opulent Walk-in Closet. Finished Basement Complete With A High-end Kitchen, 3pc Bath, And Fireplace And Large Open Concept Layout For All Your Indoor Entertainment Needs! (id:50886)
Right At Home Realty
3152 Larry Crescent
Oakville, Ontario
Gorgeous Luxury 5 Bdrm With 4 Full Bathrooms Home In Oakville's Desirable Area Bright Neat & Well Kept Home, Upgraded Kitchen Cabinets, Pot Lights, Wood Staircase W/Iron Pickets, Master Ensuite W/Glass Shower & Soaker Tub. All Spacious Bdrms W/Ensuite Privileges. Private Bkyrad. Exterior Potlights, Energy Efficient, Smoke & Pet Free Home. Accessible 6th Bedroom W/Coffered Ceilings That Is Being Used As An In-Law Suite (id:50886)
Right At Home Realty
34 Briarwood Road
Markham, Ontario
Cozy And Furnished Home In Prestigious Unionville.Huge Lot 4 Br , 3060 Sf, Double Garage. Lots Of Sunshine W/South Exposure. Functional Layout. Interlock Walkway. Dbl Door To Front Entrance & Mbr. Mature Treed Backyard W/Deck. Basmt Rec Rm Could Be Dancing Studio. Top Ranking School: Unionville H.S. & William Berczy P. S. Close To Toogood Pond, Main St Unionville, Park & Amenities. (id:50886)
Rife Realty
51 Blue Spruce Lane
Markham, Ontario
*Spectacular Residence!*This Rare,Oversized Side-Split One Of The Largest Of Its Kind Sits Proudly On A Spectacular Premium Pie Shaped Lot That Opens To An Incredible 80 Ft Across The Back!*Bathed In Glorious West Facing Sunshine & Breathtaking Sunset View*The Private Backyard Is An Entertainer's Dream With A Two-Tier Deck Perfect For Summer Barbecues,Outdoor Dining & Relaxing Evenings*Step Inside To Be Impressed By This Magnificent, Functional,Open Concept Yet Private Spacious Floor Plan*Welcomed By A Grand,Inviting Foyer That Leads To A Huge Family Room With A Cozy Fireplace & A Seamless Walkout To The Deck With A Perfectly Manicured Garden*The Bright Eat-In Kitchen Features A Cheerful Breakfast Area Overlooking The Family Room & Offers Its Own Walkout For Easy Indoor-Outdoor Living*Chef's Modern White Kitchen With Moulding/Stone Counters/Pot Lights Overlooking Stunning Backyard With Large Window & Sunset View*Plenty Of Counterspace In The Kitchen For Preparing Meals* A Formal Dining Room With Elegant B/In's Flows Effortlessly Into A Sun Filled Living Room ,Creating The Perfect Setting For Both Everyday Living & Memorable Gatherings*Generously Sized Principal Rooms & Bedrooms Designed For Comfort & Style Provide Plenty Of Space For The Whole Family*The Lower Level's Above Grade Windows Flood The Space With Natural Light, Giving It A Bright ,Airy Feel Rarely Found In A Side-Split*Lovingly Cared For & Meticulously Updated With New Electrical Panel, New Gutters ,New Eavestroughs ,New AC ,New Furnace, *This Home Shines With Pride Of Ownership! *Tucked Away On A Quiet ,Child Friendly Cres ,It Offers The Perfect Blend Of Privacy, Elegance, Charm & Convenience!*The Royal Orchard Community Is Renowned For Its Mature Tree-Lined Streets, Proximity To Top-Rated Schools,Golf Courses,Parks,Easy Access To Highways,Transit, Future Subway With Approved Stop At Yonge/Royal Orchard,Currently 1 Bus To Finch Station & York University Making It An Exceptional Place To Call Home!* (id:50886)
Sutton Group-Admiral Realty Inc.
182 Oxford Street
Richmond Hill, Ontario
Welcome to 182 Oxford Street, not just a house, but a home. Step inside and feel the embrace of a home custom built by its owner with quality materials and superior craftmanship. For years it has been the backdrop for cherished family moments and traditions. Now this home is ready for its next story to be told. This Mill Pond home offers endless possibilities. A Scarlet O'Hara staircase greets you and a large skylight bathes the foyer in natural light. The bright, spacious floor plan features generously sized principal rooms, providing ample living space for a growing family. The main level boasts formal living and dining rooms, a cozy family room off the kitchen with fireplace, an office/den and convenient main-floor laundry with a side entrance. The large eat in kitchen opens onto a deck, perfect for dining al fresco or entertaining, surrounded by mature trees that offer privacy and tranquility. A four-piece main floor bath is advantageous for potential multi-generational living. Upstairs, you will find five bedrooms and three bathrooms, with a large primary bedroom suite offering a private retreat. The unfinished basement adds even more possibilities. A basement apartment can add income potential or multi-generational living options. Enjoy unparalleled convenience just minutes from Mill Pond's scenic walking trails, parks, tennis courts, and top-ranked schools (St. Therese of Lisieux ranked as #1 high school in Ontario) Close to Yonge Street, public transit, shopping, and Mackenzie Health Hospital. This home is ready for your vision! (id:50886)
Keller Williams Legacies Realty
1504 - 28 Freeland Street
Toronto, Ontario
Luxury 2 Year New, bright & spacious 1+1 Corner Unit At Prestige One Yonge for sale! Unit offers 696 sq.ft + large balcony 217 sq.ft!. of interiorspace plus a large wraparound balcony! Functional split-bedroom layout, den can be used as a second bedroom. 9' Feet Smooth Ceiling. TopTo Ceiling Windows, laminate Flooring Thru-Out, S/S Appl W/Quartz Countertop Kitchen, Large Balcony! Steps To Union Station, GardinerExpress, Financial And The Entertainment Districts, Restaurants, Supermarkets, Eaton Centre...Walkers Paradise: Walking Score 97! See 3D virtual tour! (id:50886)
Homelife New World Realty Inc.
Main - 730 Sheppard Avenue
Pickering, Ontario
Detached Spacious 3-Br! This Home Very Conveniently located, Features Kitchen W/Breakfast Area, Generous-Sized living, Dining And Family Room With Fireplace and a very spacious Deck! Natural Oak Staircase And An Extra Large W/I Closet and 3 Pc Ensuite In Master! Main Floor Laundry And Entrance From Garage! 4 Parking Spots, Very Convenient Location Near 407, Just North of H401, Close To School, Transit, Hospital! Tenant Pays 70% Utilities!(Basement Not Included) (id:50886)
Right At Home Realty
90 Belinda Square
Toronto, Ontario
Rare Opportunity in Prime Warden & Steeles Location! This well-maintained double garage detached home offers 1939 sq.ft. of functional living space, featuring a spacious Great Room and elegant Dining Room, plus a versatile second-floor family room with double French doors that can easily be used as an extra bedroom or office. Skylights brighten the stairwell and family room with natural light, while the basement with bath rough-in, large storage, and cold room provides exceptional potential, including the possibility of a separate entrance for in-law suite or rental income. Perfectly situated in a quiet and highly sought-after neighbourhood, this home is just steps to Dr. Bethune High School, Terry Fox PS, Davis Lewis, and St. Maximilian Kolbe Catholic School, and minutes to Pacific Mall, T&T, Foodymart, plazas, restaurants, community centre, TTC, parks, Hwy 401 & 404, and so much moreoffering the ideal blend of comfortable family living and prime urban convenience, a rare opportunity not to be missed! (id:50886)
RE/MAX Realtron Jim Mo Realty

