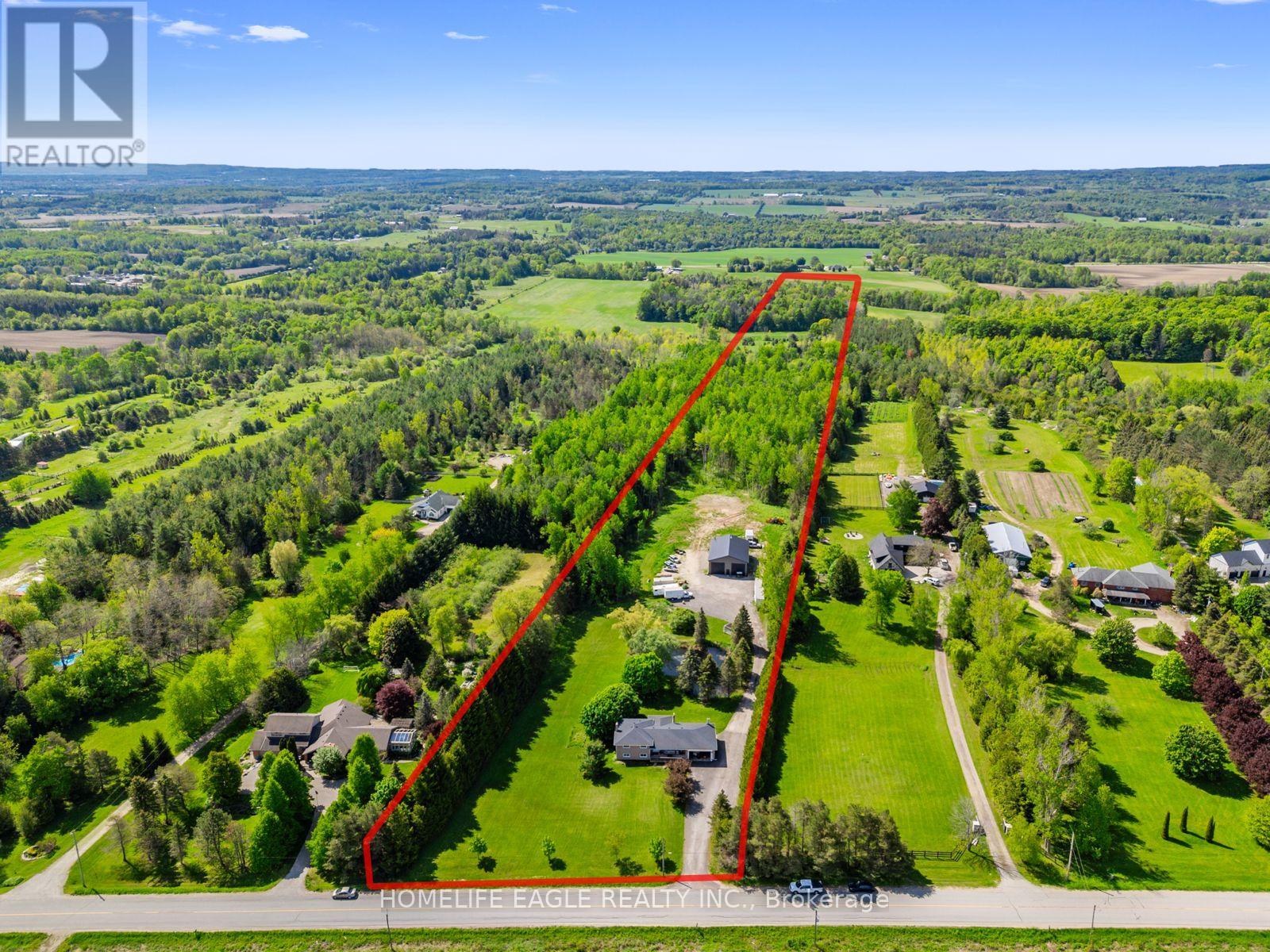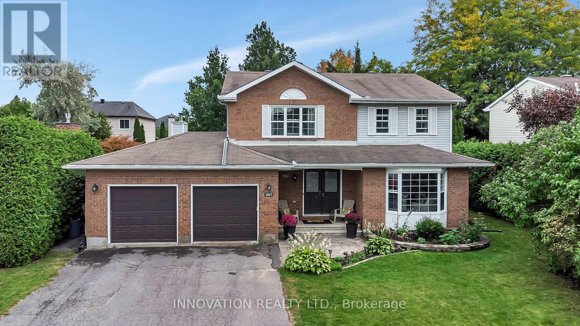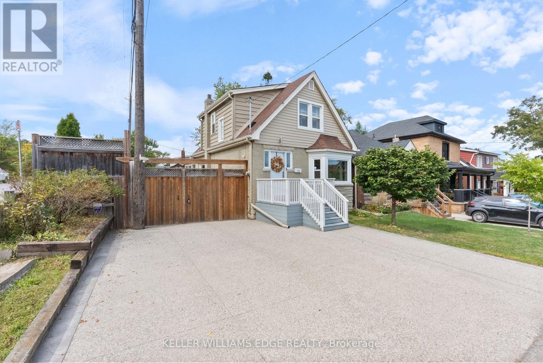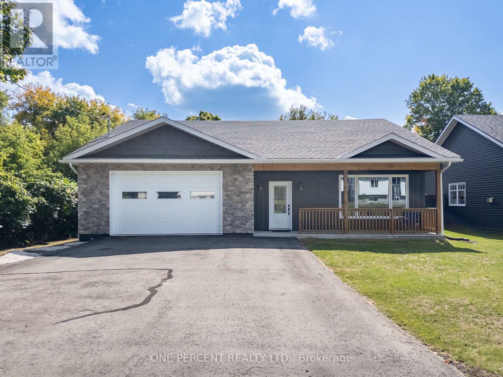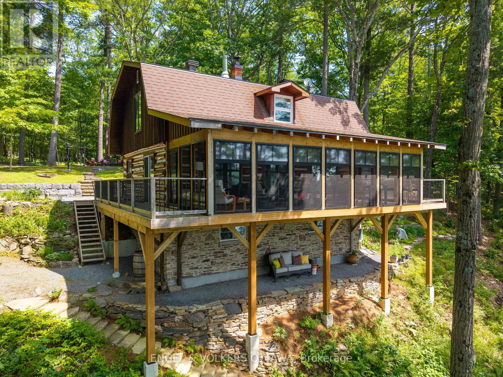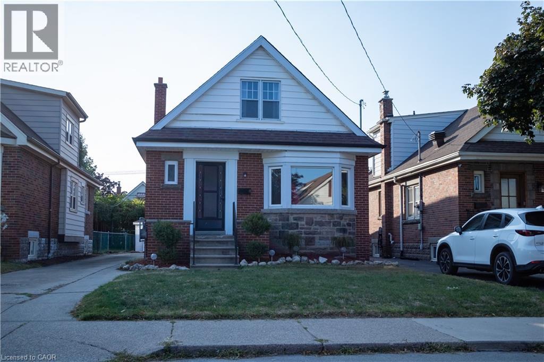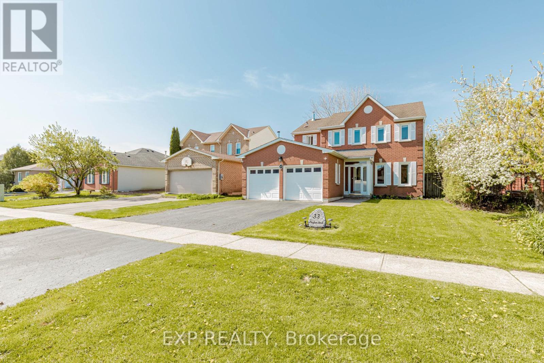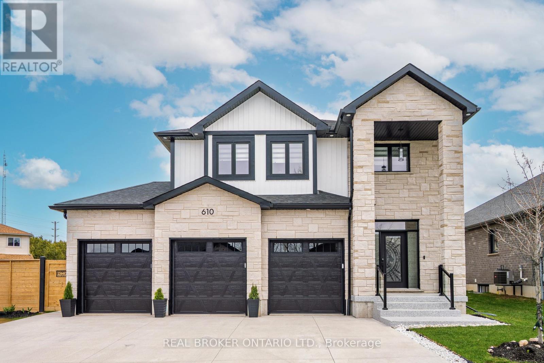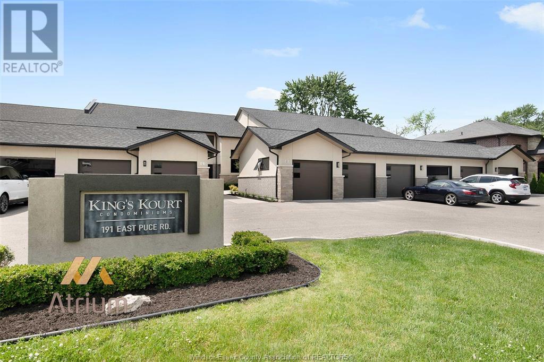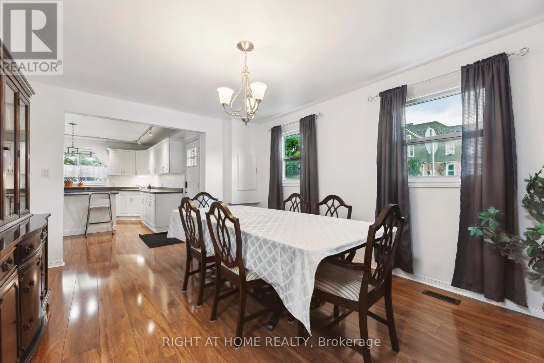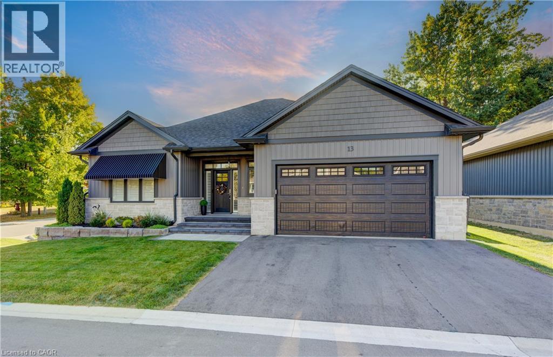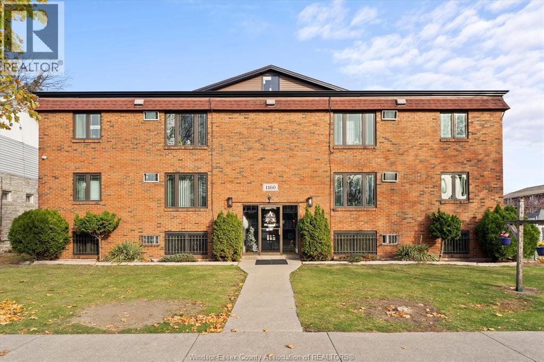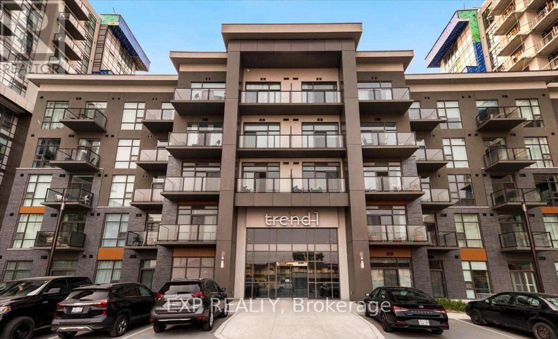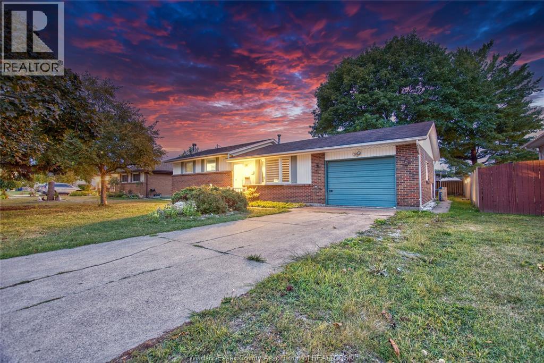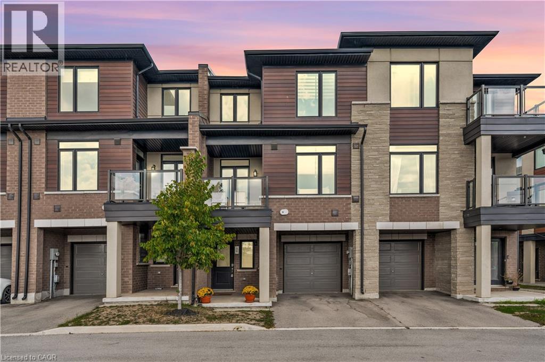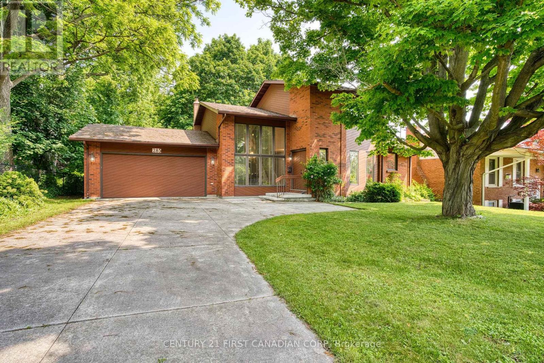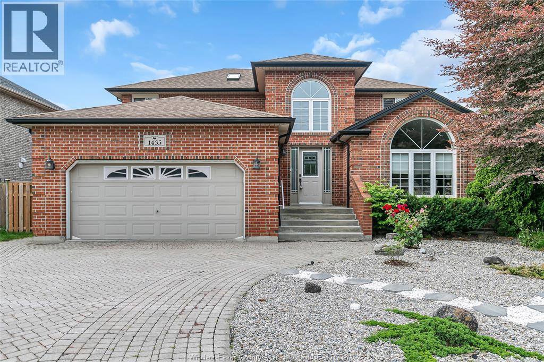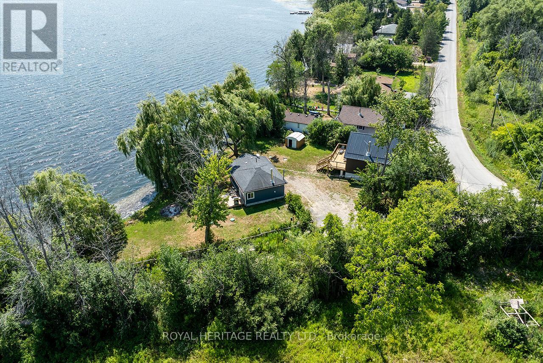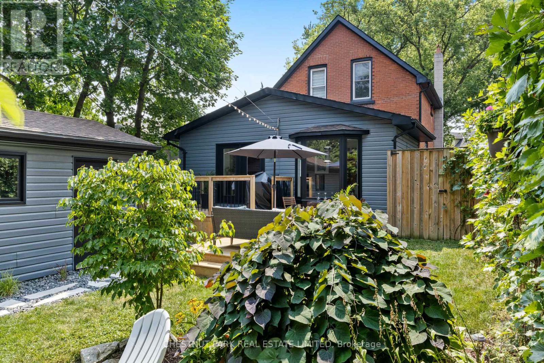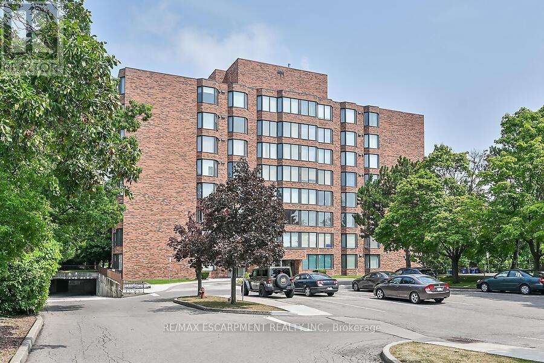5657 6th Line
New Tecumseth, Ontario
Discover the lifestyle you've been dreaming of at 5657 6th Line. This exceptional detached family home is set on 10.71 flat * Featuring 3+1 bedrooms and 3 full bathrooms, the home boasts an open-concept layout with a custom kitchen that includes a granite center island and countertops, stainless steel appliances, and elegant pendant lighting all leading to a walk-out deck overlooking your private backyard oasis * A newly built, commercial-grade detached workshop spans 2,400 sq. ft. and is designed for serious work or business use. Highlights include soaring 16-18 ft ceilings, two 14 ft roll-up doors, a hydraulic car lift, industrial-grade concrete floors, overhead heating, full insulation for year-round usability, built-in workstations, and abundant power access. This space is ideal for trades professionals, vehicle storage, or operating a home-based business *The finished basement offers additional living space with a bedroom, recreation room, and a full kitchen with a separate walk-out to the backyard * Step outside and unwind in your private, enclosed backyard featuring a spacious covered deck, a 6-person hot tub, and stunning views of the surrounding greenery and pond. The serene pond is complete with a floating dock and a central fountain, all nestled among mature trees for unmatched privacy and tranquility * Located just minutes from Highway 400 and Highway 9, this property offers convenient access to GO Transit, GO Terminals, and schools, parks, golf courses, horseback riding facilities, and local farmers markets providing the perfect blend of rural privacy with urban connectivity. (id:50886)
Homelife Eagle Realty Inc.
133 Grantham Avenue
St. Catharines, Ontario
Welcome to 133 Grantham Avenue S in the heart of St. Catharines! This 3+1 bedroom, 2 full bath semi-detached raised bungalow offers a fully finished layout with a walk-out basement, built around 2010. Featuring durable laminate flooring throughout, a bright and open main level, and a spacious lower level perfect for a recreation room, home office, or in-law suite. The property boasts a nice-sized lot with ample outdoor space and parking for two vehicles. Conveniently located near schools, parks, shopping, and quick access to the QEW — ideal for families, investors, or those looking for a well-maintained home with great potential. (id:50886)
RE/MAX Escarpment Realty Inc.
297 Liard Street S
Ottawa, Ontario
Welcome to this exceptional family home in the heart of Stittsville! Ideally situated close to schools, parks, and all amenities! This 4 +1 Bedroom, 3 Bath gem is designed to combine comfort and style. Inside you'll find a spacious Living room with a striking bay window, french doors and electric fireplace, an entertainment-sized Dining room, and a beautifully updated Laurysen Kitchen featuring granite countertops, dual breakfast bars with a seamless flow to the sun-filled Familyroom and cozy gas fireplace. Gleaming hardwood and custom tile run throughout the main, complemented by the convenience of a well-planned Laundry/Mudroom. Retreat to the expansive Primary suite with a spa-inspired ensuite, showcasing a Roman tub along with 3 other generously sized Bedrooms. The Lower level is designed to bring everyone together with a newly renovated Recreation room complete with a 2nd gas fireplace, quality vinyl flooring, built-in bar and a versatile 5th Bedroom ideal for in-laws or a teen retreat! Resort-style living in your private backyard oasis complete with an above-ground pool, expansive deck, and patio area, all framed by a charming front veranda that enhances the homes curb appeal. A true gem offering both lifestyle and location. Kitchen, tile, hardwd & windows/doors '10, basement '19, fence/gate '20, main upstairs bath '22, carpeting' 24. 24 hour irrevocable on all offers (id:50886)
Innovation Realty Ltd.
312 Wexford Avenue S
Hamilton, Ontario
Charming, Versatile Home with In-Law Suite Potential! Welcome to 312 Wexford Avenue South, a pristine 2-storey home in Hamilton's vibrant Gage Park neighbourhood. Featuring 3 spacious bedrooms, 2 full baths, and a bright, finished basement with separate entrance, this property offers incredible potential for in-law suite conversion just add a stove and enclose the bedroom space to complete it! The main level boasts immaculate hardwood floors, rich wood trim, and a renovated kitchen and bathroom. The lower level is already equipped with a second kitchen rough-in, a full bath, and separate access, making it ideal for extended family or multi-generational living. Outside, enjoy a fully fenced yard, entertaining deck, and beautiful escarpment views. Parking is abundant with an exposed aggregate driveway (2021) for 4 cars, a detached 2-car garage with EV hook up, plus gated side parking for 2 more. All of this just steps from Gage Park, Ottawa Street's trendy shops and dining, and close to mountain access. Major updates include: roof (2017), windows, side door (2023) and driveway (2021). Bonus features: tankless water heater, water softener, reverse osmosis system with chlorine filter. A move-in ready gem with future flexibility in one of Hamilton's most desirable neighbourhoods! (id:50886)
Keller Williams Edge Realty
107 Avanti Crescent
Hamilton, Ontario
Welcome To 107 Avanti Crescent, A Beautiful Detached Home On One Of The Most Sought-After Streets In Waterdown's Mountainview Heights Community. With Nearly 3,000 Sq Ft Of Finished Living Space Above Grade, This 4-Bedroom, 3.5-Bath Home Offers A Great Layout And High-End Finishes Throughout. The Entire Home Is Carpet-Free, With Hardwood Flooring On The Main Level, Pot Lights, And A Custom White Shaker Kitchen With Quartz Countertops, An Oversized Island With Seating And Stainless Steel Appliances. The Family Room Is Warm And Welcoming With A Gas Fireplace And Coffered Ceiling. Both The Main And Upper Levels Boast 9 Foot Ceilings & The Home Features California Shutters Throughout. Upstairs, Every Bedroom Has A Walk-In Closet And Access To A Bathroom, Perfect For Families, Including A Spacious Primary Suite With Dual Walk-In Closets And A Luxurious 5-Piece Ensuite. Exterior Pot Lights Surround The Home For Added Curb Appeal. The Unfinished Basement Includes A Rough-In For A Bathroom And Room To Grow. Located Close To Top-Rated Schools, Parks, Trails, And Highways 403/407, This Is A Rare Opportunity To Own A Stunning Home In One Of Waterdown's Best Neighbourhoods. (id:50886)
One Percent Realty Ltd.
13 Crawford Drive
Marmora And Lake, Ontario
Welcome to this modern open-plan bungalow, built in 2020 with efficiency, low-maintenance, and luxury living in mind. High ceilings and an open layout fill the home with natural light, while sleek hard-surface flooring throughout (100% carpet-free) adds both style and practicality. The spacious living room, anchored by a cozy natural gas fireplace and accented with pot lights, creates the perfect gathering space. The modern kitchen features stainless steel appliances, soft-close drawers and cupboards, and a clean contemporary design. Three generous bedrooms include a primary suite with a walk-in closet and a private 3-piece ensuite, while a stylish 4-piece main bathroom ensures comfort for family and guests. A true highlight is the fully finished (very rare) 20'6 x 20'6 garage, making it functional year-round. Additional upgrades include a fully owned on-demand hot water heater (no rental bills and endless hot water), efficient natural gas in-floor heating for dust-free comfort, AC ducts built into the ceiling with upgraded insulation for more effective cooling, and an HRV system. Outside, enjoy a rear deck off the patio doors, an extra-wide paved driveway with ample parking, and the convenience of town water, sewer, garbage, and recycling services. This thoughtfully designed bungalow blends modern style, comfort, and practicality, offering the ideal one-level living solution in a truly low-maintenance package. (id:50886)
One Percent Realty Ltd.
216 Connies Lane
Rideau Lakes, Ontario
300.47 ft of waterfront property nestled on a quiet private lane along the pristine shores of Big Crosby Lake, in a welcoming and well-established gated lakeside community! This custom-built log home provides a four-season tranquil retreat, ideal for nature lovers and outdoor adventurers on a 299.79 ft x 260.65 ft lot. The main level welcomes you to a spacious foyer with tile flooring and tongue-and-groove hardwood walls, which leads to an open-concept family room and eat-in kitchen, unified by hardwood flooring, exposed beams, and a freestanding wood stove with a stacked stone surround. The custom Butternut kitchen looks out to both the treed property and the beautiful lake, while the sliding glass door leads to the massive 3-season screened-in porch. Upstairs, the primary bedroom has soft carpeting, natural wood accents, and dual closets, while the expansive second-level living area has flexibility as additional bedrooms, a workspace, or a creative studio. A bathroom on each level, both updated in 2021, completes the interior of the home. Outside, a large wood storage shed, a firepit area, walking paths, and a three-car detached garage are all found in the wooded portion of the property. On the lakeside, wide elevated decks run along both sides of the home, while just below the sunroom, a gravel terrace provides a shaded gathering area with access to the private, low-maintenance stone path leading to the lakeside deck and private dock. Big Crosby Lake is spring-fed and home to bass, pickerel, and a variety of panfish, offering exceptional swimming, fishing, and boating. Located just 1 km from pavement, Connies Lane is a quiet, walkable road with only 12 cottages and no further development - maintained by a stable group of long-term owners, making this home a quiet, unforgettable lakeside experience. (id:50886)
Engel & Volkers Ottawa
186 Huxley Avenue S
Hamilton, Ontario
Welcome to 186 Huxley Ave S, charming home nestled in a family-friendly neighbourhood in East Hamilton. Surrounded by tree-lined streets, schools, parks, and close to shopping and transit, this location offers both convenience and community. Inside, you'll find newly renovated floors and fresh paint throughout, creating a bright and inviting space ready to move in and enjoy. A sunroom at the back of the home provides extra living space filled with natural light - perfect for relaxing, entertaining or enjoying morning coffee. Practical updates include newer windows, furnace and air conditioning, providing comfort and efficiency year-round. Outside, the property features a detached garage, offering parking, storage or workshop potential. This home combines modern updates with classic character in a well-established neighbourhood - a perfect opportunity for first-time buyers, families or anyone looking to settle in a welcoming Hamilton community. (id:50886)
Realty Network
33 Meaghan Street
Hamilton, Ontario
Open house Saturday September 27th, 2-4pm. Welcome to this beautifully maintained 4-bedroom, 3-bath brick home in highly desirable Waterdown West! Located on a quiet, family-friendly street, this spacious home features formal living/dining rooms, a bright kitchen with stainless steel appliances and eat-in area, and a cozy family room with a gas fireplace. Large windows overlook the private backyard with an in-ground pool and hot tub perfect for summer entertaining! Upstairs you'll find four generous bedrooms, including a primary suite with space for a sitting area or home office. Additional features include a double garage with inside access, a combined laundry/mudroom with side entrance, and plenty of natural light throughout. A fantastic opportunity in a great neighbourhood! (id:50886)
Exp Realty
610 Conners Drive
North Perth, Ontario
Luxury Living in a Prestigious Listowel Community. Welcome to a one-of-a-kind executive home that masterfully blends luxury, functionality, and contemporary style set in one of Listowel's most sought-after neighbourhoods. This exceptional residence spans three beautifully finished levels, offering spacious, open-concept living with elegant modern touches throughout. Featuring 4+1 bedrooms and 4 luxurious bathrooms, this home is ideal for families who value space and comfort. The chef-inspired kitchen boasts sleek quartz countertops, a striking modern backsplash, and premium finishes, perfect for both everyday meals and entertaining. The main and lower levels are enhanced by two cozy shiplap enclosed gas fireplaces, architectural light fixtures, and pot lights throughout inside and out. Retreat to the stunning primary suite complete with a 5-piece spa-like ensuite, including a frameless glass shower, relaxing soaker tub, and a spacious walk-in closet. A finished basement with an additional bedroom, a cold room, and a mudroom offers flexible living options for extended family, a home office, or a private guest space. Enjoy the luxury of a 3-car garage and a no-sidewalk driveway that comfortably parks up to 6 vehicles ideal for hosting or growing families. The custom wrought-iron staircase with wrought iron pickets leads to the second floor, water filtration system, and extensive upgrades elevate the homes distinctive appeal. All of this is just minutes from the hospital, schools, parks, and all of Listowel's essential amenities. There's truly nothing else like it on the block, this is not just a home, it's a lifestyle. Don't miss your chance to own this showstopper and schedule your private tour today! (id:50886)
Real Broker Ontario Ltd.
41 Westbrier Knoll
Brantford, Ontario
Welcome to 41 Westbrier Knoll, a spacious 3+1 bedroom, 2.5 bathroom 5-level side split in Brantford's sought-after Cedarland neighbourhood. This home offers 1,884 sq ft above grade, plus a 1,250 sq ft basement with 625 sq ft finished. Enjoy a fully fenced backyard and numerous updates throughout. The homes well-kept exterior features a combination of brick & siding, mature landscaping and an attached garage. The covered front porch has a natural stone walkway, adding a touch of quality & charm to the entryway and offers a comfortable place to sit and take in the neighbourhood. The spacious entryway includes inside access to the garage, an updated 2pc bathroom (2023) and features laminate flooring that extends through the main & second-floor living areas, including the bedrooms & hallways. The living room features a large bay window creating a bright gathering space. The open-concept layout connects seamlessly to the kitchen & dining area. The kitchen offers ample cupboard & counter space, stainless steel appliances (2020) including a built-in dishwasher & over-the-range microwave, and a charming white wood-paneled ceiling that continues into the dining area. California shutters throughout the main floor add a clean, cohesive finish and enhanced privacy. The spacious family room is warmed by a gas fireplace and offers direct access to the backyardperfect for cozy nights in or easy indoor-outdoor. The second level has 3 large bedrooms and an updated 4 piece bathroom (2023). The basement has a large recreation room, a newly renovated 4th bedroom & 3 piece bathroom (2023), a laundry room and a large utility room. The fully fenced backyard is ultra private space. This is a wonderful place to play, relax & entertain! This beautifully updated home has plenty to offer in one of Brantford's finest neighbourhoods only minutes to major highway access, excellent schools & amenities. Additional features: Roof & Gutters (2022), Windows (2020 - 2023), Back Retaining Walls (2024) (id:50886)
RE/MAX Escarpment Realty Inc.
191 East Puce Road Unit# 3
Lakeshore, Ontario
Riverfront living at its best! Dock your boat in your own slip with shore power and water and access to Lake St Clair. This waterfront community is elegantly designed with only 12 units. The 2 bed 2 bath floorplan is sure to impress from the front lanai to the back enclosed sunroom overlooking the water. High level finishes with hardwood, porcelain and some quartz in the kitchen with breakfast bar and fantastic appliances. Enjoy the breathtaking water views from the primary bedroom with a walk in closet and en-suite bath. Unfinished lower level for easy storage and your own detached garage. Reward yourself with this luxury lifestyle of sophistication and ease. Lawn, dock and ground maintenance, snow removal and pest control incl in fees. (id:50886)
Jump Realty Inc.
132 Prince Albert Street North
Kingsville, Ontario
Wonderfully maintained ranch on a highly sought-after street in Kingsville! This beautiful home was built by Chris King and Sons in 2006 and offers 1457 sq ft per level and features new flooring on the main level, an open concept living room, kitchen, and dining area, complete with a large island ideal for entertaining. Enjoy the luxury of a brand new updated ensuite, alongside 4 bedrooms and 2.5 baths. The cozy fireplace and abundant natural light from large windows create a warm and inviting atmosphere throughout. Step outside to a beautifully landscaped, low-maintenance backyard, featuring an extra-large patio and a covered deck, encased by a new vinyl fence and attractive stone accents, along with an outdoor shower for convenience. The spacious basement offers ample room for storage or entertainment, while the heated garage adds practical value. Call today! (id:50886)
Century 21 Local Home Team Realty Inc.
186 Dundas Street W
Quinte West, Ontario
Welcome to this beautifully maintained and spacious home located in the heart of Trenton. Built in 2002, this large two-storey detached home offers 1,757 sq.ft of thoughtfully designed living space and is just a short walk to downtown, shopping, schools, parks, churches, and dining. Step inside to find a bright and inviting main floor featuring elegant high-end laminate flooring throughout. The well-appointed kitchen includes a central island and ample cabinetry, perfect for home cooks and entertainers alike. Enjoy cozy evenings in the dining area with a charming gas fireplace, plus the added convenience of a main floor powder room and laundry. Upstairs, you'll find three generously sized bedrooms and an updated, over-sized 4-piece bathroom, providing comfort for the whole family. Step out onto the deck off the kitchen and enjoy your morning coffee while overlooking a large, private backyard. Renovated through-out with tasteful finishes and loads of storage. This move-in ready home is perfect for families, first-time buyers, or investors. Excellent value for a turn-key, family home. All existing furniture included in price! (id:50886)
Right At Home Realty
68 Cedar Street Unit# 13
Paris, Ontario
Welcome to this exceptional corner-lot bungalow with a double car garage, perfectly situated in one of Paris, Ontario’s most sought-after neighbourhoods. Set on a premium lot, this beautifully upgraded home blends elegance, functionality, and privacy. With over $250,000 in thoughtful upgrades, it is truly move-in ready and designed for modern living. From the moment you enter, the craftsmanship and attention to detail are undeniable. The main level boasts three spacious bedrooms and two full bathrooms. The primary suite feels like a retreat with custom-built closets and a spa-like ensuite, while the front bedroom showcases a custom built-in bookshelf—perfect for creating a cozy reading nook or stylish home office. The fully finished lower level—professionally completed by the builder—adds remarkable living space with a large recreation room, fourth bedroom with walk in closet and full ensuite bathroom, and flexible areas ideal for a home office, guest suite, or media room. Step outside into your private backyard oasis, professionally landscaped with mature trees, premium stonework, and a redesigned slope for improved drainage and enhanced curb appeal. The covered deck, complete with remote-controlled screens and fully enclosed outdoor blinds, creates a seamless indoor-outdoor living experience (protection from sun, wind, rain & insects) that can be enjoyed in every season. This rare corner-lot setting offers additional privacy, abundant natural light, and an expansive sense of space not often found in similar homes. Located just minutes from downtown Paris, local schools, scenic trails, and with quick access to Highway 403, it provides the perfect balance of peaceful suburban living and urban convenience. If you’re seeking a turnkey property with high-end finishes, extensive upgrades, and a prime location, 13-68 Cedar Street is the one you’ve been waiting for. (id:50886)
RE/MAX Icon Realty
1160 Howard Unit# 102
Windsor, Ontario
Discover your next home in this beautifully renovated 2-bedroom, 1-bathroom unit. Enjoy modern living with a brand-new stainless steel fridge, stove, and microwave range hood. The building offers convenient on-site laundry, a secure entry system with intercom, and a shared outdoor gazebo area for relaxation. One private parking space is included. Please note: no pets and no smoking permitted. $1, 875 + HYDRO, CREDIT CHECK AND PROOF OF EMPLOYMENT NEEDED. (id:50886)
The Signature Group Realty Inc
405 - 450 Dundas Street E
Hamilton, Ontario
Gorgeous 1 bed 1 bath condo by award winning developer New Horizon Development Group. Enjoy Sunlit Living and Amenities Galore. Step into this inviting condo unit and be greeted by a spacious foyer a perfect blend of functionality and style. The living room, bathed in natural light from large windows, invites cozy evenings with a book or lively gatherings with friends. The bedroom easily accommodates a queen-sized bed, offering scenic views of the vibrant community outside. Extras: Picture hosting gatherings in the party room, breaking a sweat in the modern fitness facilities, or watching the sunsets on the rooftop patio. Plus, you get 1 underground parking spot and 1 locker. Close to GO Station & Highways. (id:50886)
Exp Realty
881 Lounsborough
Windsor, Ontario
Welcome to 881 Lounsborough a 4-level side split in Windsor’s appealing south side neighborhood, offering 3 bedrooms and 2 bathrooms. A convenient back entrance opens to the basement—presenting exciting opportunities for additional living space or storage or an in-law suite potential. Situated near well-regarded schools such as Massey Secondary, Walkerville Collegiate, and Catholic Central High, with French immersion options like Lajeunesse also available. Spacious lot offers ample room for outdoor living, gardening, or future expansion Ideal for families or anyone looking for a larger-than-average yard in Windsor. One of the standout features is the attached garage with dual doors — front facing for easy access and a rear door leading to the backyard, ideal for setting up your dream backyard workshop. Ideally located near costco, home depot, superstore and other amazing retail stores. (id:50886)
Pinnacle Plus Realty Ltd.
Jump Realty Inc.
590 North Service Road Unit# 46
Hamilton, Ontario
This rare freehold townhome offers nearly 1,300 sq. ft. of thoughtfully designed space in the sought-after Fifty Point / Community Beach area – just a short walk to the lake and seconds to the QEW. Tucked into a friendly neighbourhood and surrounded by parks, trails, and the harbour, it blends convenience with a relaxed, recreational vibe. Inside, you’ll find a bright, open-concept main floor with soaring 9-foot ceilings, a practical layout, and tasteful finishes perfect for both everyday living and entertaining. The kitchen features a functional sit-up island, ample cabinet space, and stainless-steel appliances, opening seamlessly to a spacious dining area and a sun-filled living room. Step through sliding doors to a private balcony with unobstructed views – ideal for morning coffee or evening BBQs. Upstairs features a spacious primary suite with a walk-in closet, a generous second bedroom, a stylish 4-piece bathroom, and laundry – all on the same floor for ease of living. The ground level includes a rare oversized walk-in storage room, plus an inside-entry single car garage with automatic door and additional driveway parking. Low monthly fees cover visitor parking, common elements, and snow removal. (id:50886)
RE/MAX Escarpment Realty Inc.
285 Riverside Drive
London North, Ontario
WOW! All brick home on a mature private treed lot ! This house features open concept dining room and living room with vaulted ceiling. Customized kitchen, main level master bedroom and full piece bathroom. Upper level has two bedrooms and one full bathroom. Finished lower level has a spacious recreation room which could be used as 4th bedroom plus another full bathroom and laundry room. Fully fenced backyard. Oversized attached double car garage, long driveway with turning pad which has enough parking space for more. Few minutes to downtown, Costco, T&T supermarket, Cherryhill Village Mall and trails. About 10 minutes walking distance to Metro, TD bank, Rec./Community Centre, Libiary, Shoppers Drug Mart. About 25 minutes walking to downtown, Budweiser Center and farm market. Good location and enjoy your peaceful life here! (id:50886)
Century 21 First Canadian Corp
1435 Maple
Lasalle, Ontario
GORGEOUS FULL BRICK 2 STY HOME IN PRIME LASALLE! OFFERS 4+1 BDRMS, 3 FULL BATHS, FORMAL LIV/DIN, OPEN KITCHEN W/NEW COUNTERTOPS (2023) & ISLAND (2024). UPDATED FLOORING (2018). LRG PRIMARY W/W-IN & ENSUITE. FINISHED BSMT (2023) GREAT FOR FAMILY OR ENTERTAINING. FULLY FENCED YARD W/I/GR POOL, HOT TUB & SUNDECK. NEW A/C (2024), FURNACE & HWT (2022). MOVE-IN READY! CLOSE TO TRAILS, SCHOOLS & BORDER. CALL TODAY BEFORE IT’S GONE! TAKING OFFER AS IT COMES. (id:50886)
Lc Platinum Realty Inc.
441 Hannah Road N
Otonabee-South Monaghan, Ontario
Welcome to your perfect lakeside getaway! Nestled along the West shores of Rice Lake, this unique property features two fully-equipped, energy efficient, year round houses. Ideal for extended family living, rental income or a private escape with room for guests. The first home is built in 2024 with ICF construction, metal roof, Mitsubishi H2i heat pump & rockwool soundproof insulation. Featuring an open concept kitchen & living area with vaulted ceilings, 2 bedrooms, a 3pc bath and an expansive deck overlooking the water. The 2nd Home has been recently renovated featuring an open concept kitchen & living area, cozy wood stove, 3pc bath, 1 bedroom and a walkout to a private deck overlooking the water. Both homes are heated and cooled with modern heat pumps and share an Artesian Well with ample water supply. High Speed fibre optic internet. Year round municipal road. These homes are well insulated and offer inexpensive utility costs. Set back on a spacious lot with a southern exposed waterfront view, each cottage offers its own charm and privacy, while sharing access to a private dock, swimming area, and stunning sunsets over the water. Enjoy boating, fishing, or simply relaxing on the deck. Whether you're looking for a family compound, a smart investment, or a peaceful retreat, this rare offering on Rice Lake presents endless possibilities. There is potential to sever back into 2 properties as was recently merged into one lot. Survey & floorplans on file. (id:50886)
Royal Heritage Realty Ltd.
13 Princess Street
Stratford, Ontario
Step into the timeless charm of 13 Princess Street, where Stratford's rich history meets effortless modern living. Built in 1900 and lovingly restored, this red-brick beauty sits on a picturesque tree-lined street in the coveted North Shore, just a short walk to the Avon River, world-renowned theatres, and the heart of downtown. From the moment you arrive, the gracious covered porch welcomes you--an inviting space to sip morning coffee while watching the neighbourhood come to life. Inside, soaring 9-foot ceilings create an airy elegance throughout the living and breakfast rooms, while a sweet 2-piece powder room offers convenience for guests. Hardwood floors run throughout much of the home, leading you to an updated kitchen that blends functionality with classic style. Upstairs, you'll find three inviting bedrooms and a 4-piece bathroom, each space designed for comfort and relaxation. At the back of the home, a stunning 300 sq. ft. addition is where memories will be made. The vaulted dining room, bathed in natural light from its skylight, opens through French doors to a spacious backyard deck perfect for summer gatherings. Just a step down, the family room offers a cozy retreat with its charming bay window and built-in seating, an intimate spot for reading or quiet conversation.Outside, the fully fenced backyard offers exceptional privacy, surrounded by mature landscaping a peaceful haven right in the city. A restored garage for storage that can serve as a workshop or recreational area in the winter, two-car driveway parking, and a convenient side entry add to the homes thoughtful design.This is more than a home it's a lifestyle. A place where evenings are spent strolling along the river, weekends bring the theatre to your doorstep, and every detail celebrates the perfect harmony of heritage and modern living. (id:50886)
Chestnut Park Real Estate Limited
703 - 200 Limeridge Road W
Hamilton, Ontario
Welcome to this bright and cheerful 2-bedroom condo in a quiet, friendly and well-maintained building on the West Mountain with lovely surrounding grounds! This lovely unit offers spacious, light-filled rooms including two large bedrooms - perfect for a guest room, home office, or cozy den. Enjoy the convenience of in-suite laundry, an owned underground parking spot, and a dedicated storage locker. Fantastic location with public transit right at your doorstep and easy access to highways, schools, shopping, and parks. Lots of visitor parking out front. Ideal for first-time buyers, downsizers, or anyone seeking a low-maintenance lifestyle in a great neighbourhood! (id:50886)
RE/MAX Escarpment Realty Inc.

