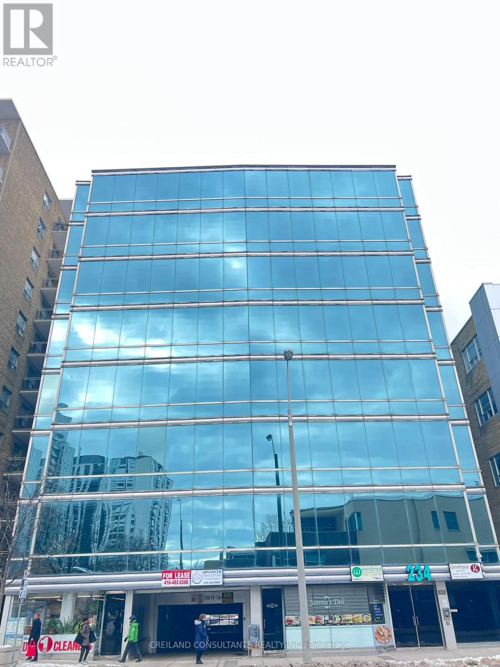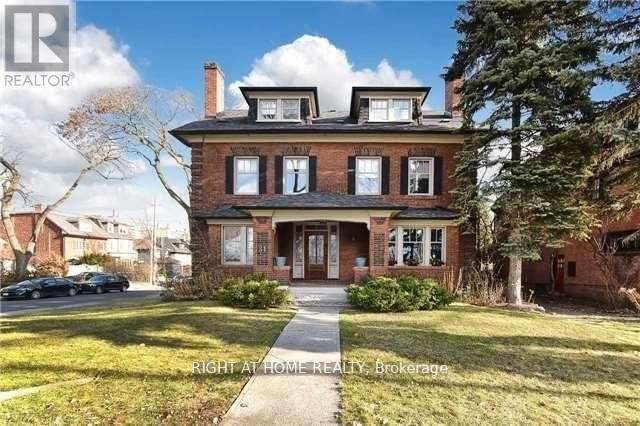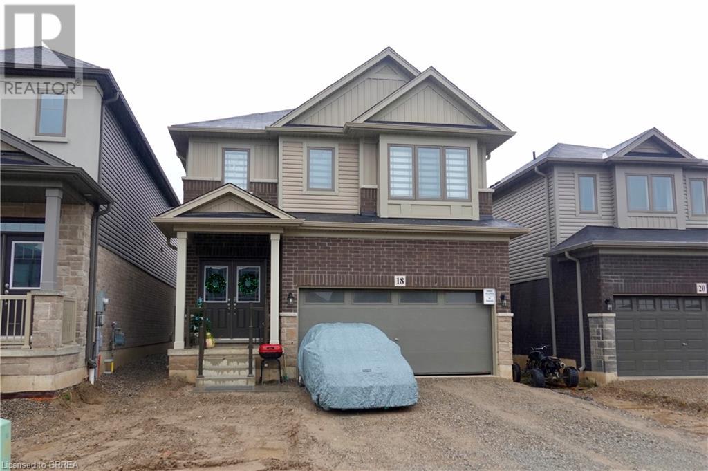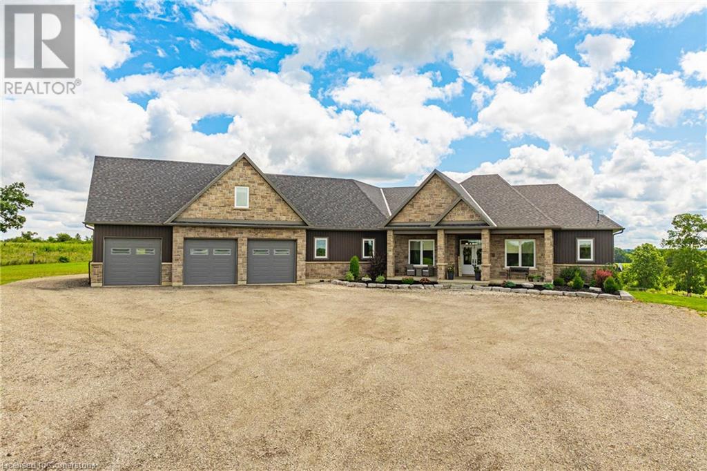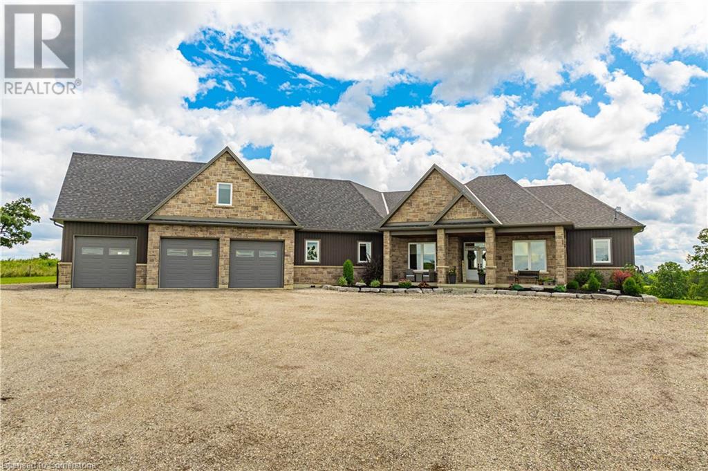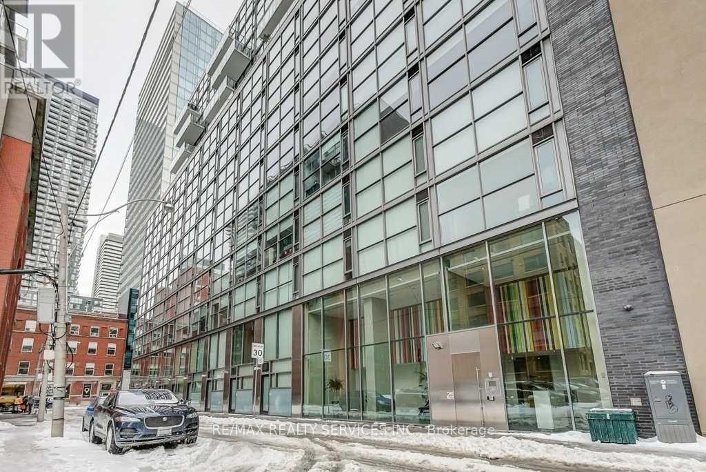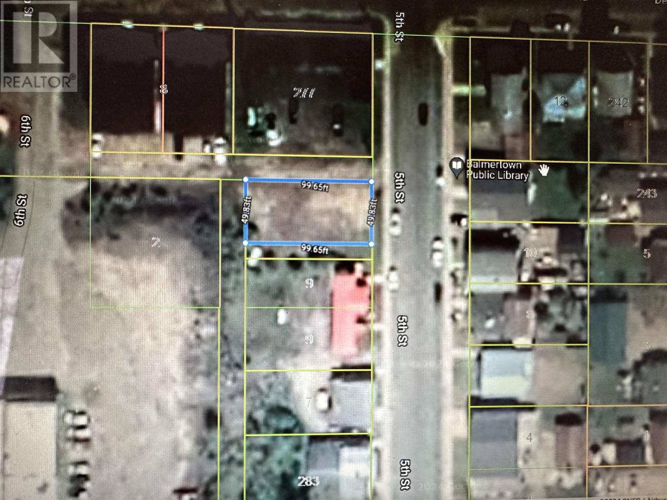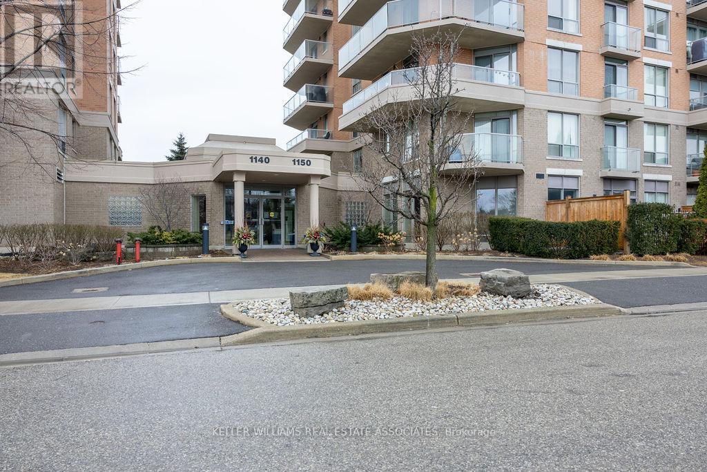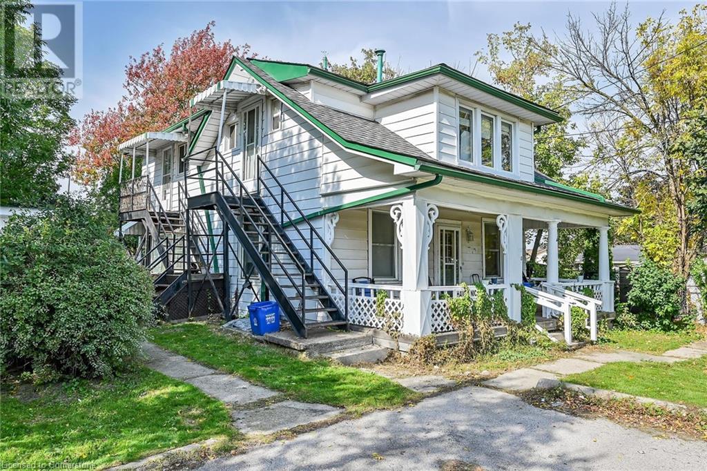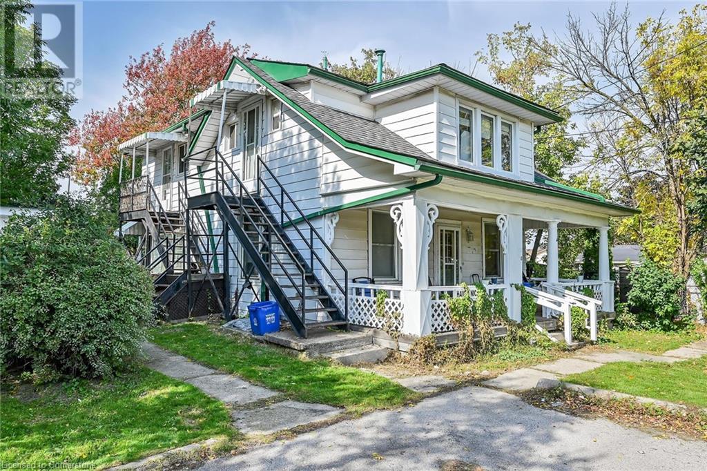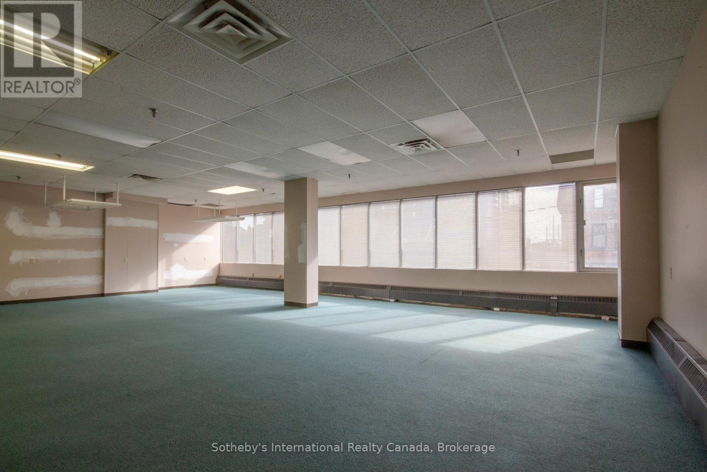Room B - 234 Eglinton Avenue E
Toronto, Ontario
Approx. 100 SF office space is available for sublease in a well maintained 7 Storey building. Located steps away from the new eglinton subway line. Rent includes utilities and internet. Looking for tenants with the following uses: Medical Doctor, Optician, Dietitian, Occupational Therapy, Nutritionist, Psychotherapy, Reflexology, Chiropody, Homeopathic, and Osteopathy. **EXTRAS** 200 SF office space is available as well. (id:50886)
Creiland Consultants Realty Inc.
Bsmt - 31 Oriole Parkway
Toronto, Ontario
Beautifully Renovated Triplex In Sought-After Deerpark/Ucc/Bss Neighbourhood. Spacious 1,531 Sq.Ft. Fully Renovated 2 Bedroom Basement Floor Unit. New Engineered Laminate Floors Throughout, Functional Space. Separate Furnace Meter & A/C Unit. Large Windows In Bdrms With Abundant Natural Lighting And Ample Closet Space. Old Charm With Modern Interiors. Tenant Responsible for 25% of City Utilities Cost. (id:50886)
Right At Home Realty
599 King Street E
Hamilton, Ontario
Ideal for office, retail, or medical purposes, this commercial space is now available for lease. Located on a convenient transit line, it offers exceptional visibility and accessibility. Key features include: Versatile Usage: Perfect for office, retail, or medical needs, this space can be tailored to your specific requirements. Two Bathrooms: Enjoy the convenience of two bathrooms, ensuring a comfortable experience for both staff and customers. Transit Line Access: Benefit from high foot traffic and easy access for commuters, enhancing your business's visibility and reach. Don't miss this opportunity to secure a prime location for your business. (id:50886)
Royal LePage State Realty
18 Holder Drive
Brantford, Ontario
Welcome to 18 Holder Drive, a modern masterpiece in the rapidly growing West Brant community of Brantford. Completed at the end of 2023, this nearly brand-new home offers 4 spacious bedrooms, 3 bathrooms, and a layout designed with family living and entertaining in mind. Step through the welcoming covered porch into a bright and inviting foyer, where the thoughtful design of this home immediately shines. The heart of the home is the large eat-in kitchen, featuring an oversized island with plenty of counter space, sleek cabinetry, and a dedicated breakfast/dinette area bathed in natural light. Whether you’re hosting dinner parties or casual family breakfasts, this space is perfect for creating memories. Flowing seamlessly from the kitchen is the expansive great room, offering an ideal setting for relaxation, movie nights, or gatherings with loved ones. Upstairs, you’ll discover four generously sized bedrooms, including a stunning primary suite that boasts a large walk-in closet and a private ensuite bathroom, creating the perfect retreat for unwinding after a long day. The additional three bedrooms are spacious and versatile, perfect for growing families, guests, or even a home office. A second full bathroom and convenient laundry room complete the upper level. Storage is abundant throughout, with closets thoughtfully placed on both levels to ensure your home stays tidy and organized. The modern finishes and neutral palette make it easy to personalize the space to suit your unique style. Located in Brantford’s desirable West Brant area, this home is surrounded by family-friendly amenities, including excellent schools, parks, walking trails, and shopping. With its spacious design, premium location, and like-new condition, this property is a rare opportunity to own a home that truly has it all. (id:50886)
Royal LePage Action Realty
4 Middleport Road
Onondaga, Ontario
Welcome to your dream estate! This custom-built bungalow offers over 5,500 sq ft of luxurious living space, set on 43 acres of picturesque land. The meticulously designed home boasts three distinct living spaces, perfect for intergenerational living or hosting guests. The main floor features an open concept layout with a high-end kitchen flowing into the great room. A natural gas double-sided fireplace enhances the living room and outdoor balcony, that overlooks the heated saltwater pool. Four generously sized bedrooms include a primary suite with a 5-piece ensuite and walk-in closet, plus three more bedrooms, one with a 3-piece ensuite and two sharing a Jack and Jill 5-piece bathroom. The upstairs loft offers a private escape with a kitchenette, bedroom, 3-piece bath, and separate entrance. The basement features a separate entrance as well, two bedrooms, 3-piece bath, kitchenette, and large living area. It also connects to a lower 4th garage with a 2-piece bathroom. Property highlights include a 50' x 84' barn, perfect hobby farm set-up and a 5,659 sq ft shop with offices and a spacious workshop. The shop includes two washrooms and a spacious loft for storage. This home offers many rare amenities and is a must-see. Contact us today for more details and don't miss out on the opportunity to own this one-of-a-kind property! Additional features available in supplements. (id:50886)
RE/MAX Escarpment Realty Inc.
4 Middleport Road
Onondaga, Ontario
Welcome to your dream estate! This custom-built bungalow offers over 5,500 sq ft of luxurious living space, set on 43 acres of picturesque land. The meticulously designed home boasts three distinct living spaces, perfect for intergenerational living or hosting guests. The main floor features an open concept layout with a high-end kitchen flowing into the great room. A natural gas double-sided fireplace enhances the living room and outdoor balcony, that overlooks the heated saltwater pool. Four generously sized bedrooms include a primary suite with a 5-piece ensuite and walk-in closet, plus three more bedrooms, one with a 3-piece ensuite and two sharing a Jack and Jill 5-piece bathroom. The upstairs loft offers a private escape with a kitchenette, bedroom, 3-piece bath, and separate entrance. The basement features a separate entrance as well, two bedrooms, 3-piece bath, kitchenette, and large living area. It also connects to a lower 4th garage with a 2-piece bathroom. Property highlights include a 50' x 84' barn, perfect hobby farm set-up and a 5,659 sq ft shop with offices and a spacious workshop. The shop includes two washrooms and a spacious loft for storage. This home offers many rare amenities and is a must-see. Contact us today for more details and don't miss out on the opportunity to own this one-of-a-kind property! Additional features available in supplements. (id:50886)
RE/MAX Escarpment Realty Inc.
410 - 25 Oxley Street
Toronto, Ontario
**FULLY FURNISHED** Lovely Bright Corner Unit, Flooded with Natural Light, In the Boutique 'Glas Condos' at King West. Open Concept Living Space, Loft Style with Concrete 9' Ceilings and walls, Floor to ceiling Window, Hardwood Floors Throughout, Large Closets with Custom-Built Shelving, Blinds, Large Quartz Kitchen Island. In Suite Laundry provides great convenience. Kitchen includes Refrigerator, Gas Stove, Microwave, and Dishwasher. Primary Bedroom features a Triple Closet as well as private Ensuite Bathroom and floor to ceiling Windows. The Second Bedroom also boasts a Triple Closet and Floor to Ceiling Windows on the corner of the unit. Family - Guest full Bathroom off main living area. (id:50886)
RE/MAX Realty Services Inc.
11 Fifth St
Balmertown, Ontario
Commercial property located on the main street in Balmertown. Excellent location to set up your new business, move an existing business or even an expansion with added location. All major services available. Nice level lot. Contact for more information today! (id:50886)
Century 21 Northern Choice Realty Ltd.
104 - 1150 Parkwest Place
Mississauga, Ontario
Welcome to 104-1150 Parkwest Place, Mississauga where style, comfort, and convenience come together in this beautifully appointed 1+1 bed, 2 bath condo. Engineered hardwood floors flow seamlessly throughout, complemented by ceramic tiles in the kitchen and baths. The bright and functional kitchen offers ample cupboard space, while the open-concept living and dining area leads to an oversized terrace on the ground floor, facing the park, complete with a gas line for BBQs perfect for morning coffee or summer entertaining.The sun-filled primary bedroom features a generous walk-in closet and a large window that floods the space with natural light. The versatile den provides the ideal spot for a home office, guest room, or additional living space. Enjoy the added convenience of two side-by-side underground parking spaces (spots #15 and #16) and a private storage locker for extra belongings.The building offers an impressive range of amenities, including a fully equipped gym, relaxing sauna, party room, library, meeting rooms, and 24-hour concierge and security. Ideally located, this condo is just minutes from the QEW for effortless commuting, with nearby parks, top-rated schools, and the serene waterfront all within walking distance.This exceptional condo offers the perfect combination of luxury, lifestyle, and location. Don't miss your chance to call it home (id:50886)
Keller Williams Real Estate Associates
942 Upper Gage Avenue
Hamilton, Ontario
Rare legal triplex perfectly situated in a prime Hamilton Mountain location! This unique property offers a fantastic investment opportunity with three separate units on an oversized lot, just moments away from essential amenities. The main floor unit features a spacious layout with two bedrooms, a full bathroom, and convenient laundry facilities - this unit could easily be split to add a 4th unit. On the upper level, you'll find two additional units, each offering one bedroom and one bathroom. The property also includes a detached garage that generates additional revenue, enhancing the investment appeal. Vacant possession will be provided on closing! Don't miss out on this rare opportunity to own a lucrative rental property. Contact us today for more details and to schedule a viewing! (id:50886)
RE/MAX Escarpment Realty Inc.
942 Upper Gage Avenue
Hamilton, Ontario
Rare legal triplex perfectly situated in a prime Hamilton Mountain location! This unique property offers a fantastic investment opportunity with three separate units on an oversized lot, just moments away from essential amenities. The main floor unit features a spacious layout with two bedrooms, a full bathroom, and convenient laundry facilities - this unit could easily be split to add a 4th unit. On the upper level, you'll find two additional units, each offering one bedroom and one bathroom. The property also includes a detached garage that generates additional revenue, enhancing the investment appeal. Vacant possession will be provided on closing! Don't miss out on this rare opportunity to own a lucrative rental property. Contact us today for more details and to schedule a viewing! (id:50886)
RE/MAX Escarpment Realty Inc.
206 - 200 James Street S
Hamilton, Ontario
Medical/professional office space available on James Street South, steps to St. Joseph's hospital! Landlord incentives available for qualified, experienced tenants. Over 1,800 square feet can potentially be combined with additional vacant space on the floor to create a total area of nearly 3,000 square feet. Short walk from Augusta Street, Plank, Ciao Bella, Coffee Run Co., Hamilton City Hall, Hunter Street GO Station, and so much more. Highly visible with ample James Street-facing signage opportunity. TMI includes all utilities and additional rent costs. 1 parking space available at additional cost. Please view supplements for floor plan. Contact us today to schedule your tour! (id:50886)
Sotheby's International Realty Canada

