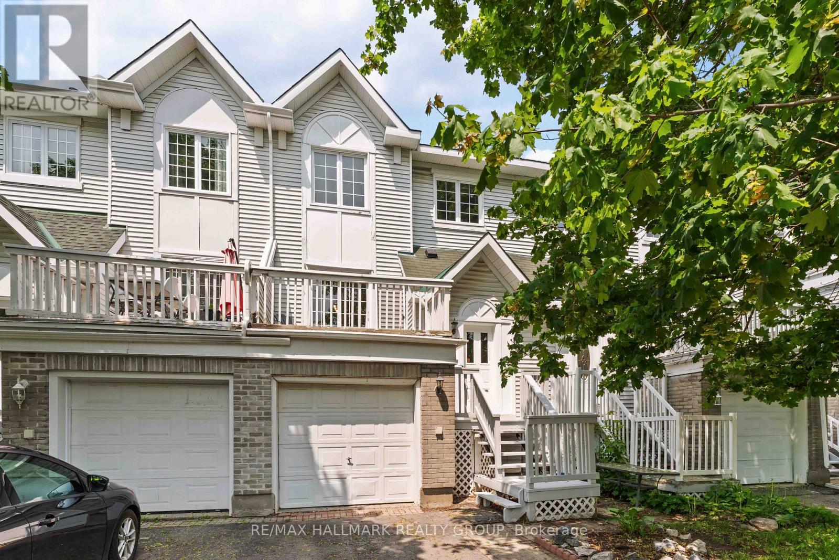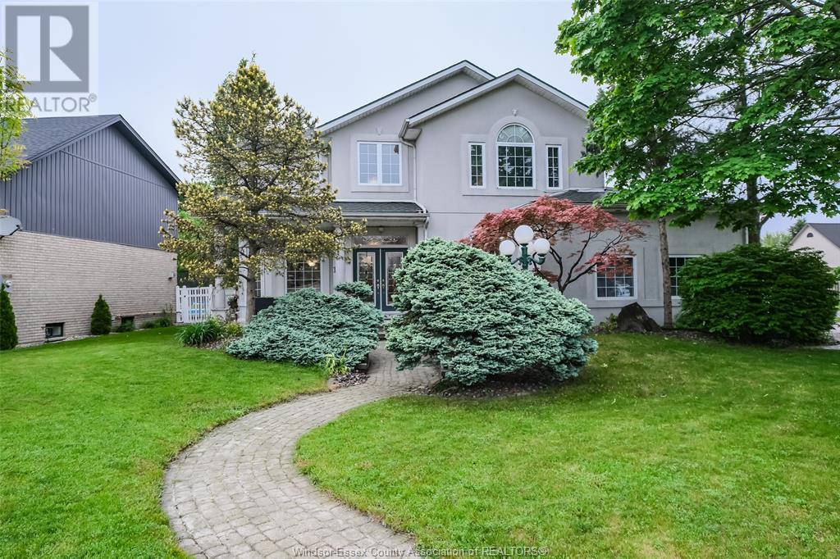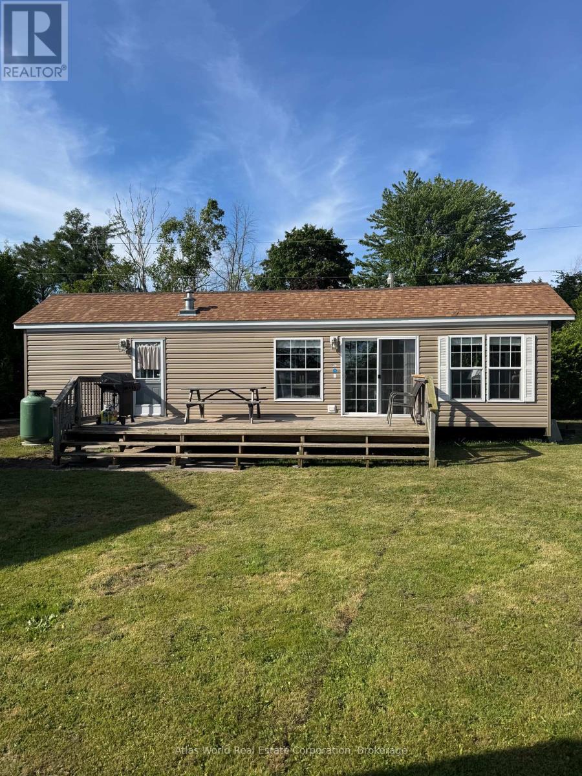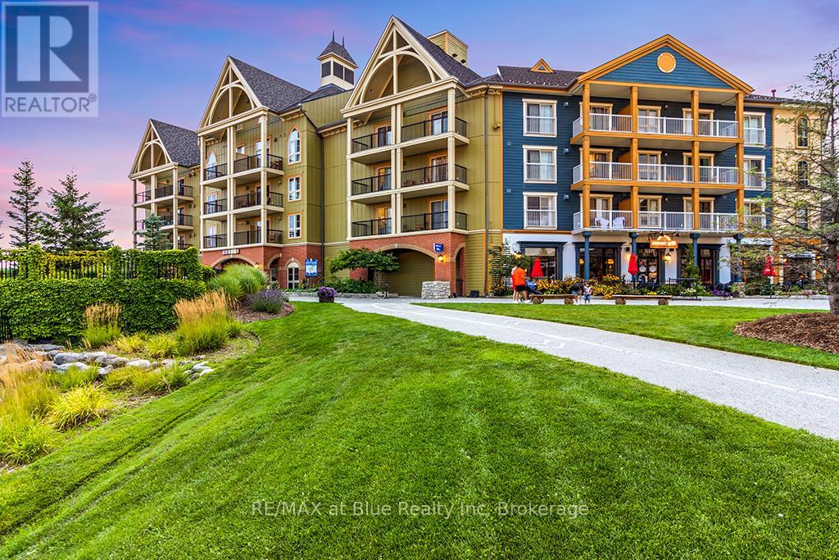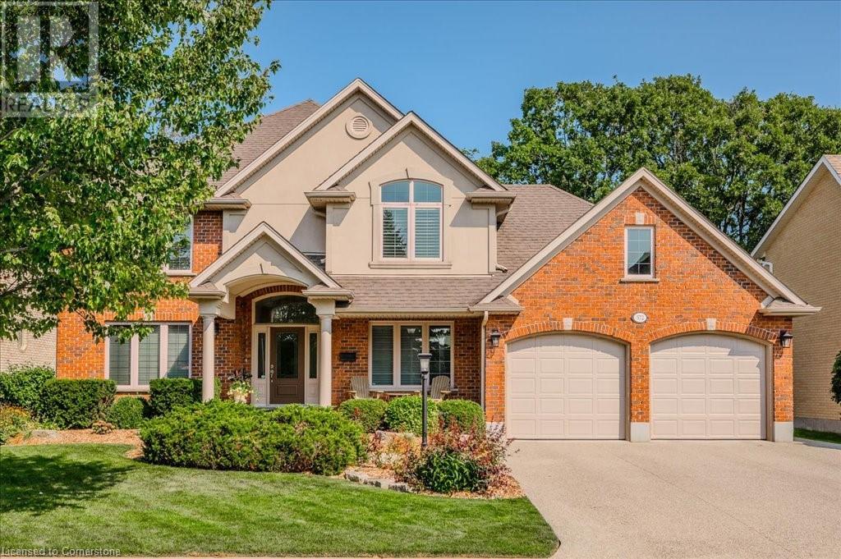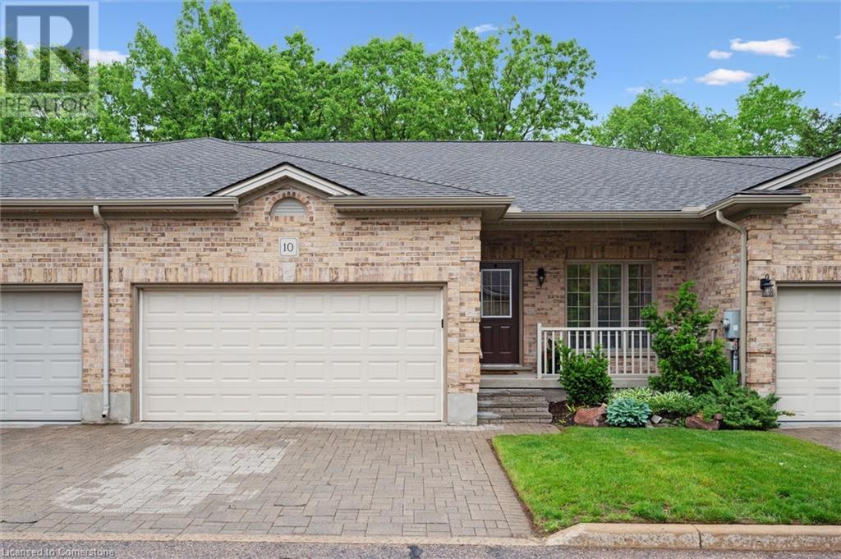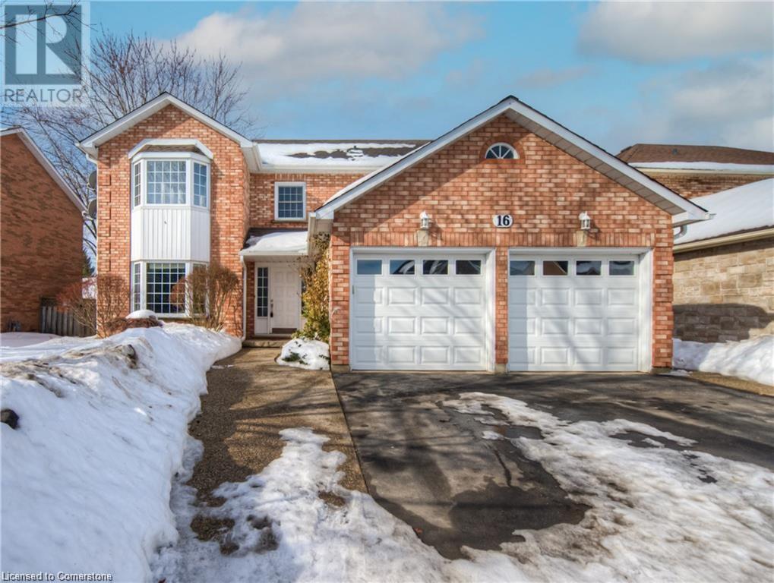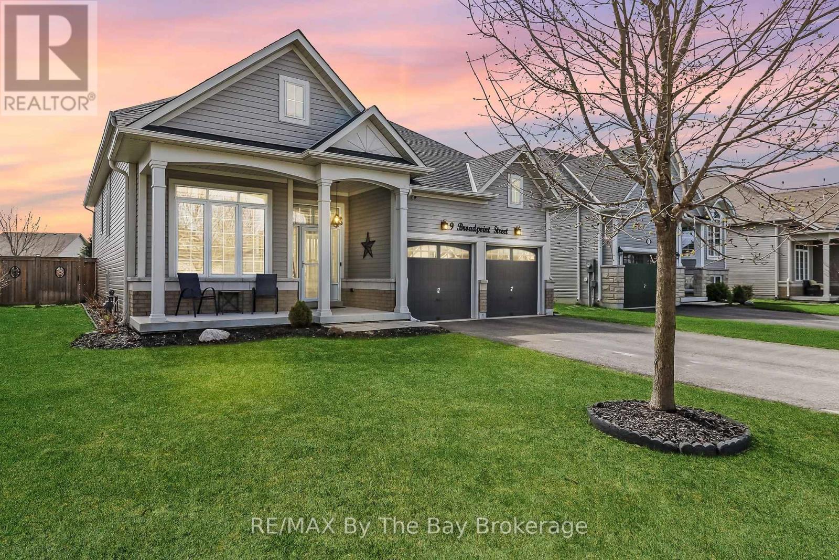4 Castlegreen Private
Ottawa, Ontario
NEXT OPEN HOUSE SAT (JULY 5) 2 - 4pm. Welcome to 4 Castlegreen Private, a charming and well-maintained condo townhome tucked away in the sought-after Greenboro neighbourhood. Offering the perfect balance of comfort, functionality, and location, this home is ideal for first-time buyers, downsizers, or investors alike. Step inside to a bright and thoughtfully designed layout, with all living spaces conveniently located above ground. The main floor features a spacious living and dining area with large windows that fill the home with natural light, a practical kitchen with ample cabinetry, and an updated powder room for added convenience. Upstairs, youll find three generously sized bedrooms and a full bathroom ideal for families or those needing flexible space for remote work. The lower level offers additional living space with walkout access to the backyard. Enjoy peaceful surroundings with no direct rear neighbour, and take comfort in the low monthly condo fee, which covers common elements maintenance, snow removal and more. Located within walking distance to Roberta Bondar Public School, parks, bike paths, transit, and daily conveniences, this home is perfectly situated in one of Ottawas most family-friendly and well-connected communities. (id:50886)
RE/MAX Hallmark Realty Group
14 Garrison Drive
North Grenville, Ontario
Nestled within the prestigious community of Settlers Grant, this distinguished all-brick bungalow exemplifies refined country living. Situated on a sprawling one-acre corner lot among executive homes, it offers a prime location near the charming town of Kemptville and the historic Heritage Rideau Canal. Upon entering the main level, you are greeted by elegant features such as pillars and cove mouldings. The spacious eat-in kitchen is equipped with raised panel oak cabinets, featuring roll-out shelves and drawers that provide both style and functionality. Adjacent to the kitchen, the dining and living rooms offer ample space for entertaining, while the family room, with one of the home's two gas fireplaces, provides a cozy retreat. This level also includes three bedrooms, one currently used as an office, two bathrooms, and a convenient laundry room. The primary suite boasts an ensuite bathroom with double vanity sinks, an oversized shower with a large seat, and a low threshold entry, ideal for accessibility. The flooring throughout the main level is a tasteful blend of oak and ceramic. The lower level extends the living space, featuring a home theatre room with a second gas fireplace, a large workshop, a storage area, and an additional office space. With a roughed-in bathroom, this area offers potential for further customization. An oversized garage provides ample space for vehicles and additional storage. This home is designed with accessibility in mind, featuring 36-inch doors that easily accommodate the needs of the elderly or disabled. The inclusion of a 200 AMP service ensures the home is equipped for modern living. Pride of ownership is evident throughout this custom-built residence, which perfectly blends elegance, practicality, and country charm. Recent updates include central air in 2023 and architectural 40-year shingles in 2022. (id:50886)
Royal LePage Team Realty
106 Martin Drive
Lakeshore, Ontario
Great curb appeal on this striking two-story home situated on a large corner lot that offers approximately 3200 square feet above grade along with newer finished basement, located in a gorgeous area just off of Old Tecumseh road. 6 bedrooms and 5 bathrooms in total! The main floor greets you with a grand entrance that features soaring ceilings and several windows offering plenty of natural light. The large living room with pillars and hardwood floors is truly great for entertaining guests. Spacious open concept kitchen with island, plenty of cabinets and countertop space as well as a great separate dining area that has several windows and tray ceiling. There is also a really nice family room with a cozy fireplace. In addition to this, the main floor has another bathroom, the laundry room as well as a room with a tall window at the front entrance that would be perfect as an office space. Near the kitchen there is a nice sun room overlooking the beautiful backyard with mature trees surrounded by a stucco fence. Installing swimming pools is costly, this home already has an inground pool and with TLC that can easily be functioning again. Upstairs you will appreciate 4 large bedrooms all with hardwood floors including two rooms that have an ensuite bath and a separate third bathroom on this level as well. The finished basement that was completed approximately 3 years ago has a nice fireplace and a second kitchen. There are also two more bedrooms and a 5th bathroom located in the basement offering plenty of space for a large family. 106 Martin is truly impressive! (id:50886)
RE/MAX Capital Diamond Realty
12 - 9 Tamarac Road
Northern Bruce Peninsula, Ontario
Monthly commercial short term rental; stays are 30 less a day (id:50886)
Atlas World Real Estate Corporation
304 - 190 Jozo Weider Boulevard
Blue Mountains, Ontario
MOSAIC ONE-BEDROOM SUITE WITH COURTYARD AND POOL VIEW - Popular boutique-hotel inspired suite in Mosaic at Blue, located in the heart of Ontario's most popular four-season resort, Blue Mountain Village. Fully furnished condominium sleeps up to four with king size bed in the master bedroom and queen pull out in living area. Great location overlooking the courtyard, year round heated swimming pool with adjoining lap pool and the hot tub. Look out at the lovely mature trees off the balcony which provide added privacy and enjoy a quieter atmosphere with location being at far end of the amenities. In-suite storage locker for owners allows you to leave some personal items in your unit ready for your next stay. Separate owners ski locker and bike storage off the lobby. Separate Owners Lounge off the lobby. Direct access on the main floor to the Sunset Grill! Two levels of heated underground parking. Amenities include an exercise room, indoor sauna and outdoor year-round pool and hot tub. Easy check in right in the lobby of Mosaic. Blue Mountain Resort offer owners a fully managed rental program to help offset operating expenses. One time 2% BMVA entry fee payable on closing. Annual fees of $1.08/sq.ft. HST is applicable but can be deferred through participation in the rental program. Discounted list price due to September 2025 complete in-suite refurbishment. (see proposed refurbishment photos) $79K refurbishment cost to be paid by the buyer. (id:50886)
RE/MAX At Blue Realty Inc
186 Waterloo Street W
South Huron, Ontario
Welcome to this beautiful move-in ready home located in a quiet, family-friendly neighbourhood. Originally built in 2000 with a spacious addition completed in 2006, this property offers 1,950 sq ft across the two main floors, plus an additional 750 sq ft of finished living space in the basement. The upper level features Bamboo hardwood flooring throughout, a large primary bedroom with walk-in closet and a private 4-piece ensuite, along with two additional bedrooms and a second 4-piece bathroom. On the main floor, appreciate the well thought out floor plan with a nice flow and exceptional space throughout this level for your social activities. You'll find a convenient 2-piece powder room, a bright, updated kitchen complete with stainless steel appliances and a movable island. The kitchen opens to a dining room and a living room with a cozy natural gas fireplace. A main-floor office, located just off the family room and featuring a separate entrance, offers a potential use as a fourth bedroom. The lower level is designed for entertaining, featuring a games room with a bar, pool table, and entertainment centre. With large ground-level windows and two separate staircases providing access, this level offers the possibility to add two more legal bedrooms (subject to local approvals). A spacious adjoining recreation room is ideal for movie nights or gaming. Other highlights include: New HVAC system installed in 2021, Fully fenced backyard, 16' x 24' heated workshop with an overhead door perfect for hobbyists, West-facing deck with louvered privacy walls great for entertaining, East-facing deck : a peaceful spot to enjoy your morning coffee, Triple-wide concrete driveway leading to a two-car attached garage. This well-maintained property offers space, flexibility, and functionality for growing families or home-based professionals. A must-see with a flexible closing to meet your needs! Please note the extensive list of inclusions with this spectacular property! (id:50886)
Sutton Group - First Choice Realty Ltd.
1 Victoria Street S Unit# 1707
Kitchener, Ontario
Elevate your lifestyle in the heart of Kitchener's vibrant Innovation District! This 17-th floor urban oasis offers 1-bedroom plus den with over 700 square feet of living space and a private balcony to take in sunset views. Open concept living/dining/kitchen with floor-to-ceiling windows, modern kitchen with stainless steel appliances, tile backsplash, and breakfast bar. Spacious primary bedroom with large walk-in closet. Building amenities include rooftop terrace with BBQ, party and theatre rooms, gym. Steps to the LRT, Google, UW Health Sciences Campus, dining, cafes, shopping, and the beautiful Victoria Park. This unit comes with convenient in-suite laundry, storage locker and one underground parking spot. (id:50886)
RE/MAX Twin City Realty Inc.
572 Falconridge Crescent
Kitchener, Ontario
Rare opportunity to view this custom-built home by Krepstakies Construction. Sitting on a 70 foot wide lot and backing onto Kiwanis Park greenspace/parkland, it has never been offered for sale until now. The thoughtful and functional layout offers spacious rooms throughout. A welcoming front foyer with soaring two-storey height provides a grand feel along with the rich cherry hardwood that runs through the entrance and hallway, formal dining room and upstairs hallway. Chervin custom cabinetry in the kitchen, living room built-ins, bathrooms, laundry room, and downstairs wet bar. Ceramic tile in the kitchen, laundry room and mudroom. Walkout from the kitchen to the covered porch provides ease for use of BBQ (gas hook-up). Exit from the laundry room to back patio. Mudroom entrance from the oversized garage where storage is abundant (extra wide plus extra deep on one side AND pull down ladder for walk-up to useful attic storage). Upstairs you'll find four spacious bedrooms, with the primary suite offering a large walk-in closet and beautiful ensuite. The basement has been professionally finished and could provide excellent space for an in-law suite, with kitchenette/wet bar, bedroom, rec room and exercise space. The backyard is peaceful and quiet with no rear neighbours, and a view of mature trees and lovely gardens. Amazing location - enjoy nature with the expansive Kiwanis Park, Walter Bean Trail, Grand River all close by. Quick drive to RIM park, the expressway access, Conestoga Mall, grocery stores, coffee shops, restaurants. (id:50886)
RE/MAX Twin City Realty Inc.
900 Doon Village Road Unit# 10
Kitchener, Ontario
All-brick executive bungalow with welcoming covered porch entrance is at the quiet end of the complex. Interlock double driveway and double garage provide parking for four. Step inside and appreciate the living room with wood floors, cathedral ceiling, and fireplace feature wall with view of beautiful greenery. Backing onto greenspace and mature trees, you can step out from the dining area to an updated composite deck where you can relax and enjoy the beauty of nature. Recently updated kitchen and dining lights. Convenient main floor laundry closet. Two bedrooms upstairs - one is being used as an office and has cheater privileges with the 4-pc guest bathroom. The primary suite is at the back of the unit - wake up each morning to a view of the trees. There is a walk-in closet and a 3-pc ensuite bathroom. Downstairs there is the perfect balance of finished living space - a 30-foot long rec room with walkout to patio, a third bedroom, a 3-pc bathroom, plus a huge unfinished storage/utility room. Amazing location - quick drive to the 401 and all the conveniences you need at the Pioneer Park Plaza. Don't miss out - book a showing today! (id:50886)
RE/MAX Twin City Realty Inc.
16 Beasley Crescent
Cambridge, Ontario
RARE FIND IN NORTH GALTH WITH LEGAL BASEMENT APARTMENT. Highly desirable neighborhood, this home is situated on a quiet family friendly street with approximately 3500sqft of living space, and features a double wide private driveway & landscaping for excellent curb appeal. The main floor is large enough for a formal living, family room with gas fire place with a view to the pool, and separate dining room, kitchen, 2-piece bath and laundry. This home offers a very functional layout with 4 large bedrooms upstairs where the oversized primary bedroom has a 4-piece private ensuite with jacuzzi tub and walk-in closet. Upper level also features a renovated tiled bathroom with double sink. The Fully finished basement has 3 bedrooms and 2 full washrooms with rough in for separate laundry. Notable features of the property , New finished basement (2024), New deck (2021) with gas BBQ, light fixtures, 200 Amps Panel, and much more. Finally a home that has been lovingly cared for in a great location close to all amenities . Only a short 5 min walk to Shades mill conservation area. You are sure to enjoy this welcoming home so book your showing today. (id:50886)
Royal LePage Wolle Realty
187 Sunnyridge Road
Ancaster, Ontario
Experience refined living in this outstanding custom-built 2-storey home offering 3,751 sq.ft. above grade (5,800 total). Situated on nearly 2 acres, with the 350’ setback, privacy, tranquility, and sweeping pastoral views are yours. Step into the grand foyer w/ soaring 20’ ceilings and gleaming porcelain floors, Craftsmanship and quality finishes are immediately apparent. The chef’s kitchen features quartz countertops and backsplash, high-end appliances, an 8-burner gas range, and a walk-in butler’s pantry. It opens to a stunning Great Room with 10' coffered ceilings, rich hardwoods, custom lighting, a gas fireplace, and built-in sound system that enhances the ambiance. Step out to the expansive covered deck—ideal for outdoor entertaining in any weather. The formal dining room showcases 15' coffered ceilings and oversized windows that frame picturesque views and fill the home with light. 9' ceilings on the 2nd level frames a serene primary suite with spa-inspired ensuite, a 2nd bedroom with 4pc. Ensuite, and 2 addt'l bedrooms sharing a stylish Jack and Jill ensuite. The finished lower level w/ 9' ceilings includes a large rec room with a rough-in for a kitchen or wet bar, 2 more bdrms., a 3 pc. bthrm. & 4 pc. ensuite, a gym, and generous storage—perfect for an in-law setup. Multi-vehicle families will love the 4.5-car garage with inside entry to the laundry/mudroom. The deep, fully fenced backyard is a blank canvas for your vision—gardens, a pool, or even a tennis court. A private oasis that invites connection and calm, this is the kind of retreat that makes staying home feel like a getaway. (id:50886)
Royal LePage State Realty
9 Broadpoint Street
Wasaga Beach, Ontario
Are you searching for a move-in-ready family Wasaga Beach home that combines style with functionality. Over 2,500 sq ft of flexible living space for growing families to dedicated professionals, retirees & those downsizing. Open concept main floor: spacious family room feature gas fireplace, a modern kitchen & a dining area accentuated by 9' ceilings and elegant pot lights. 3 bedrooms on the main floor perfectly accommodate families needing extra space or professionals in search of a conducive work-from-home environment. A slightly separated bedroom currently doubles as an office space, enhanced by impressive 14-foot ceilings to inspire productivity and creativity.Fully fenced backyard oasis with a 4-tier deck, landscaped walkway, and above-ground pool plus hot tub. Such large yards are rare in modern subdivisions, providing a private retreat for relaxation or family enjoyment, perfectly embodying the Wasaga Beach lifestyle. Fully finished basement with a large recreation room, modern bathroom with walk-in glass shower, additional bedroom, and fully equipped kitchen. Ideal for an in-law suite while still fitting seamlessly into a single-family home. Practical needs are addressed with ample storage in the crawl space and a spacious double garage with inside entry. Located in a quiet, family-friendly area, the home is surrounded by picturesque trails and green spaces, perfect for summer activities such as cycling and walking, and winter adventures like snowshoeing and cross-country skiing. Conveniently located with the vibrant Stonebridge town center's variety of stores and restaurants, including Walmart, Boston Pizza, and Tim Hortons, only a 5-minute drive, as is the enticing Beach 1. Additional home features include California shutters, pot lights, an 18' gas-heated above-ground pool, pool bar, hot tub, hardtop gazebo, gas BBQ hookup, quartz kitchen countertops, sprinkler system & rough-in for central vacuum . The roof was reshingled in 2024. (id:50886)
RE/MAX By The Bay Brokerage

