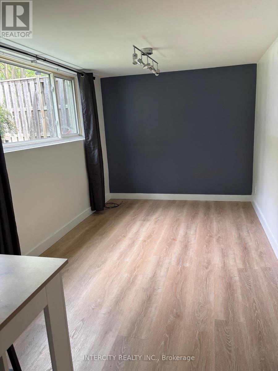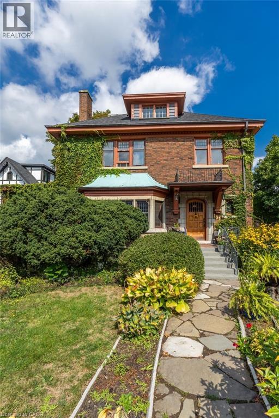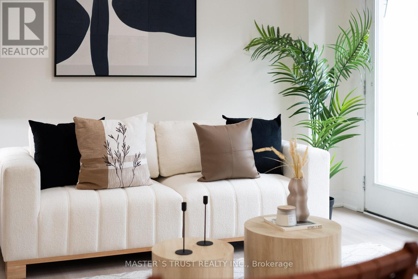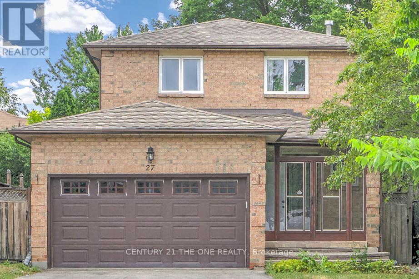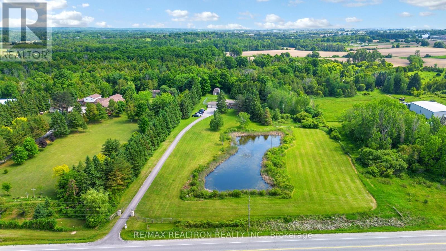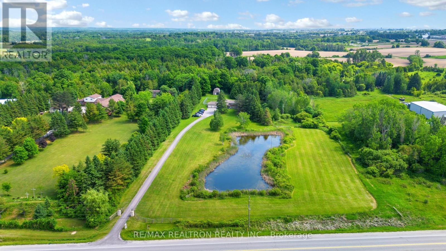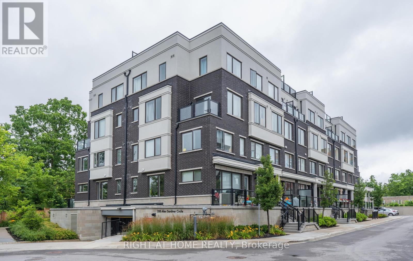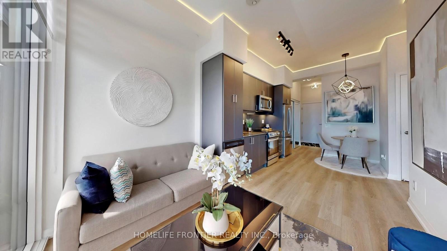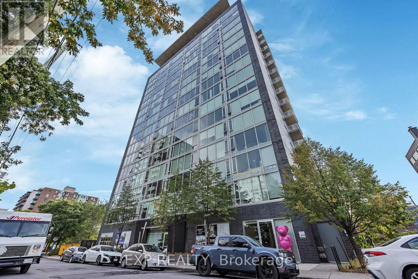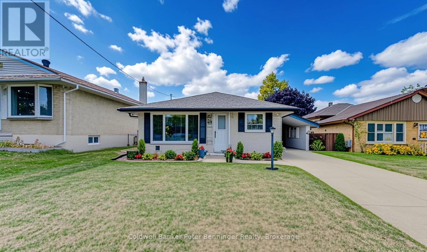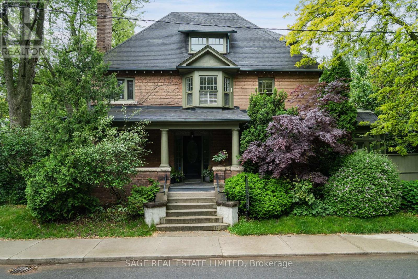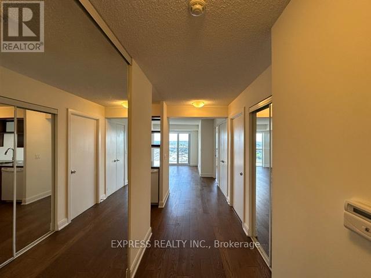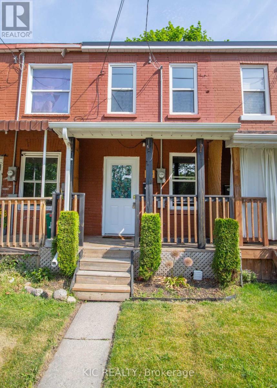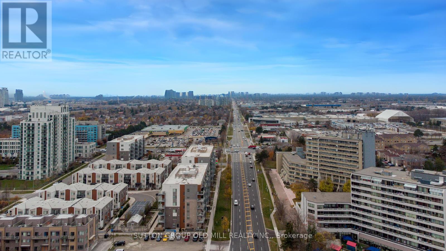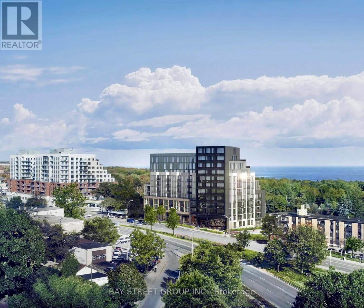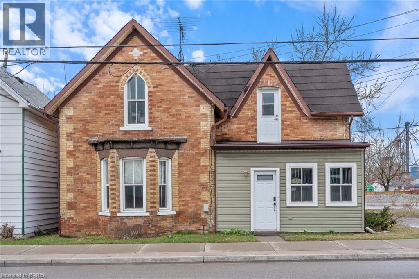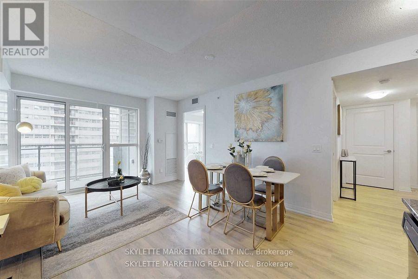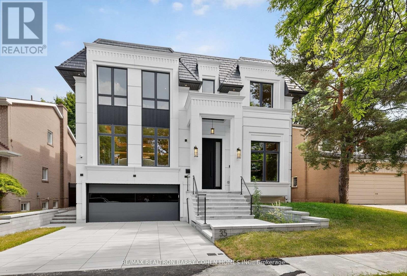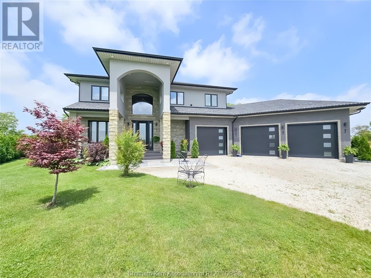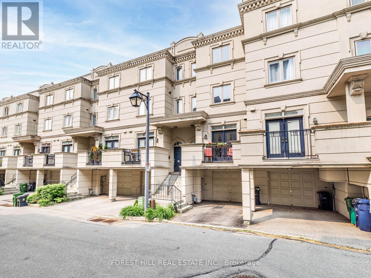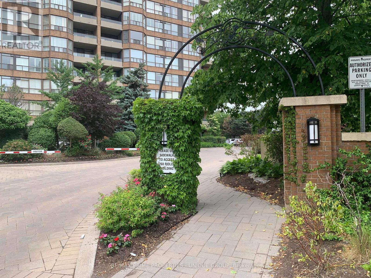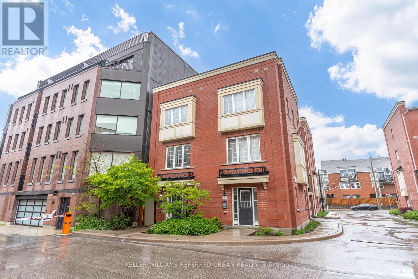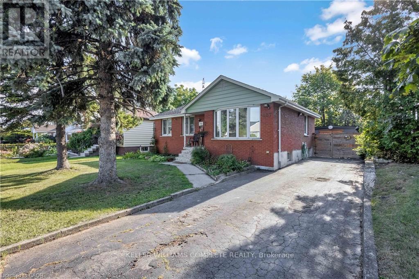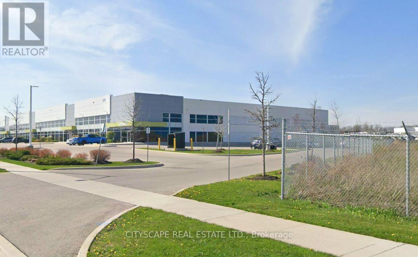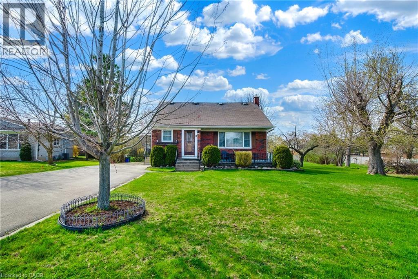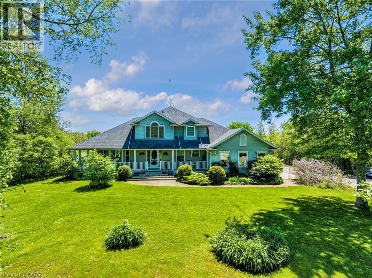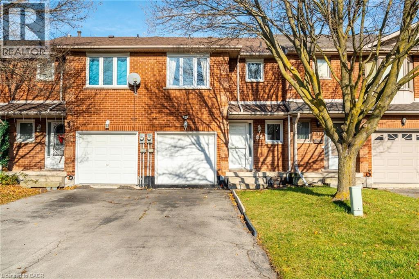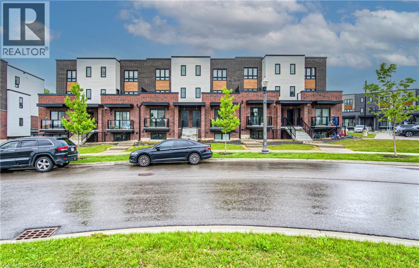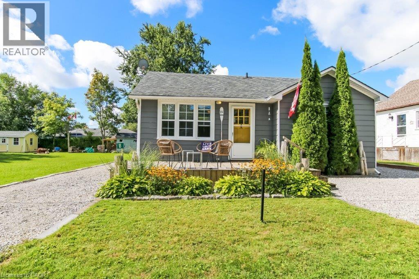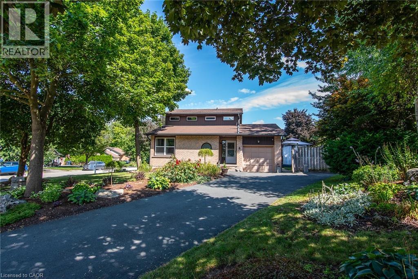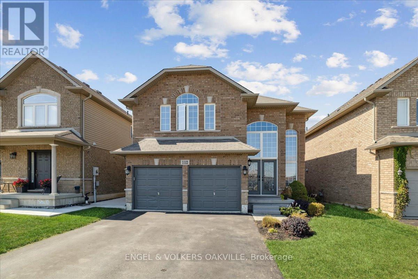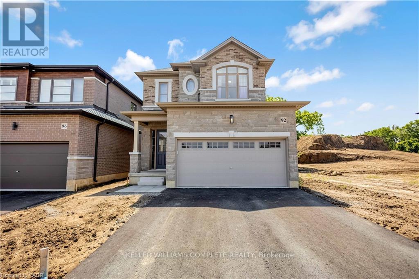1 - 363 Andrew Street
Newmarket, Ontario
Bright semi basement apartment, super bright, huge windows. Quiet Street. 2 bedrooms and 1.5 bathrooms. Newly renovated , new flooring, new kitchen , new stainless steel appliances, beautiful luxury main bathroom. Close to downtown Newmarket, public transportation, restaurants, shopping, hospital and walking trails at Fairy lake. No pets . $1750 + hydro or $1950, inclusive (id:50886)
Intercity Realty Inc.
151 Delaware Avenue
Hamilton, Ontario
Set among tree-lined streets this standout classic is more than a house — it’s a century home in one of Hamilton’s most prestigious neighbourhoods, where original character and thoughtful preservation create a living piece of history. Built to last in 1931, this home retains its original charm and character, down to the original laundry chute! Step back in time into charming grand foyer that sets the tone for the heritage-rich home. Sweeping wood staircase with elegant iron rod spindles & stained glass windows make striking first impression. Enter formal living room with tons of natural light from the original leaded glass bay windows and be impressed with timeless marble wood burning fireplace, flowing through French double doors into a spacious dining room with original beamed ceiling & beautiful gumwood wainscoting. Kitchen opens into cozy sitting nook, while a charming solarium off the dining room adds to the home’s character. Thoughtfully placed main floor bath sits off the foye. Walk up the grand staircase & take in the original wood trim and craftsmanship that carries through to a generous second-floor landing, spacious enough to feel like a room of its own, complete with two linen closets. From here, access a full washroom & four large bedrooms, including one with private balcony overlooking the backyard oasis. Crowning the home is a full-height third-floor attic, an expansive, light-filled space that once acted as a self-contained retreat. Below, the fully finished basement offers exceptional ceiling height & a separate entrance, ideal for extended family or future income potential. Home is set on a large, private lot, the beautifully landscaped grounds feature mature chestnut trees, peaceful pond, & long driveway with plenty of parking. Double garage, complements the home’s timeless quality. With 54 original windows flooding the interiors with light & stunning escarpment views to enjoy, this exceptional property offers rare charm, scale & lasting appeal. (id:50886)
Nashdom Realty Brokerage Inc.
27 Beverley Glen Boulevard
Vaughan, Ontario
Welcome to your newly renovated townhouse, offering exceptional space and modern style throughout. With generous living areas, a bright open-concept kitchen, three spacious bedrooms, and three bathrooms, this home is ideal for families seeking both comfort and convenience. Thoughtfully updated from top to bottom, its truly move-in ready with sleek contemporary finishes. Located in a vibrant community, you'll be just steps from parks, schools, shops, restaurants, the community center, grocery stores, shopping mall, and public transit. Residents could also enjoy access to premium amenities, including a swimming pool, sauna, and fitness center ($40/month). A perfect blend of comfort, convenience, and modern design ready for your family to call home! (id:50886)
Master's Trust Realty Inc.
27 Pugsley Avenue
Richmond Hill, Ontario
Welcome To 27 Pugsley Ave! Located In The Desirable 'Crosby' Community. Featuring 3+1 Bedooms, 4 Bath , Separate EntryBasement with Kitchen Cabinet and Bathroom, Provide Extra Rental Income Potentials. Walk To Yonge St., Richmond Hill Centre For ThePerforming Arts, Mill Pond, Viva Transit, Go Station. Steps To Elgin Barrow Arena Complex, Richmond Hill Lawn Bowling & Tennis Courts. (id:50886)
Century 21 The One Realty
2521 Mt Albert Road
East Gwillimbury, Ontario
Approximately 4535 sqft of total square footage space. A dog lovers dream on 10 private acres featuring a large pond, a long driveway, and a barn with plenty of storage, and 80x50 dog yard with fencing that is 7 feet high and buried 1 foot deep for added security. The property has a dog kennel license and can provide overnight boarding, daycare, training, and breeding services. Spacious 4+2 bedroom home with a large addition and 3-car garage. Numerous upgrades: dining room reno (2022), stone facade/gate posts (2019), roof (4,100 sq ft) with covered gutters/downspouts, chimney rebuilds (2018), new driveway (2024), Samsung Hylex cold climate heat pump (2023), snow guards and screw-down metal roof on barn (2023), electrical upgrade to 200 amps, cold cellar wall reinforcement (2013), and more. Windows and doors were refinished in 2024. Deck refinished (2025), new insulation, freshly painted walls, and porcelain door handles (2025). Power extended to a pond with a fountain (2023). Basement includes a large training room with flexible use options. Minutes to Newmarket and Mount Albert amenities, trails, farmers markets, and equestrian centres. 5 min to Hwy 404, 10 minutes to the New Costco, Vinces Market, and Shawneeki Golf Club; 10 min to East Gwillimbury GO; 12 min to Southlake Regional Hospital; 16 min to Upper Canada Mall. Retains original country charm with modern upgrades. A true delight for entertainers and business-minded buyers, with ample parking and a stunning natural setting. The possibilities are endless! (id:50886)
RE/MAX Realtron Realty Inc.
RE/MAX Hallmark Realty Ltd.
2521 Mt Albert Road
East Gwillimbury, Ontario
Approximately 4535 sqft of total square footage space. A dog lovers dream on 10 private acres featuring a large pond, a long driveway, and a barn with plenty of storage, and 80x50 dog yard with fencing that is 7 feet high and buried 1 foot deep for added security. The property has a dog kennel license and can provide overnight boarding, daycare, training, and breeding services. Spacious 4+2 bedroom home with a large addition and 3-car garage. Numerous upgrades: dining room reno (2022), stone facade/gate posts (2019), roof (4,100 sq ft) with covered gutters/downspouts, chimney rebuilds (2018), new driveway (2024), Samsung Hylex cold climate heat pump (2023), snow guards and screw-down metal roof on barn (2023), electrical upgrade to 200 amps, cold cellar wall reinforcement (2013), and more. Windows and doors were refinished in 2024. Deck refinished (2025), new insulation, freshly painted walls, and porcelain door handles (2025). Power extended to a pond with a fountain (2023). Basement includes a large training room with flexible use options. Minutes to Newmarket and Mount Albert amenities, trails, farmers markets, and equestrian centres. 5 min to Hwy 404, 10 minutes to the New Costco, Vinces Market, and Shawneeki Golf Club; 10 min to East Gwillimbury GO; 12 min to Southlake Regional Hospital; 16 min to Upper Canada Mall. Retains original country charm with modern upgrades. A true delight for entertainers and business-minded buyers, with ample parking and a stunning natural setting. The possibilities are endless! (id:50886)
RE/MAX Realtron Realty Inc.
RE/MAX Hallmark Realty Ltd.
34 - 200 Alex Gardner Circle
Aurora, Ontario
Luxury Stackable Townhouse In Demand Locations At Yonge/Wellington. 2Bd and 3Bath Bright Upgraded Unit. Kitchen W/Granite Counter And Stainless Steel Appl. Large Roof Top Terrace. 5 Minute Walk To Go Station, Minutes To Shops,Schools And Transportation. (id:50886)
Right At Home Realty
1001 - 7895 Jane Street
Vaughan, Ontario
Beautiful 1 bedroom REONVATED Condo with a gorgeous view. This one bedroom is move-in readywith 10ft high-ceilings and plenty of natural light, New wide vinyl floors and freshly painted,full size appliances. The bedroom holds a queen size bed and double closet. Spaciousopen-concept floor plan features a large bedroom and 1 bathroom. Fully equipped kitchen withstainless steel appliances with new induction oven. SS Fridge, SS Stove, Built-in Microwave,Dishwasher, Stacked Washer/Dryer. 1 Locker Included. Conveniently located close to VMC Subway &Bus Terminal, Hwy 400/407, York University & a variety of shops & restaurants. 24Hr Concierge,Amenities: Fitness Room, Spa, Party Room, Dining Room, Game Room, Theatre Room. (id:50886)
Homelife Frontier Realty Inc.
812 - 300 Lisgar Street
Ottawa, Ontario
Welcome to unit 812 at Soho Lisgar! Located in the heart of downtown Ottawa, this 1-bedroom, 1-bathroom condo WITH 1 UNDERGROUND parking offers the perfect blend of style and convenience. Floor-to-ceiling windows flood the space with natural light, highlighting the hardwood floors, high ceilings, and open-concept design. The modern kitchen features quartz countertops, high-end appliances, and designer finishes, while the elegant bathroom boasts a marble vanity and large walk-in shower with glass wall. In-unit laundry adds to the ease of everyday living. SOHO Lisgar offers an exceptional lifestyle with first-class amenities including a fully equipped gym, outdoor swimming/lap pool, hot tub, sauna, party room, and private movie theatre. Step outside and find yourself within walking distance to grocery stores, restaurants, shopping, and public transit. This condo truly delivers the best of downtown living - vibrant city life just beyond your door, paired with resort-style amenities at home. (id:50886)
Exp Realty
41 Weichel Street
Kitchener, Ontario
Welcome to a home where pride of ownership is evident in every detail. This meticulously maintained backsplit at 41 Weichel Street is more than just a house; it's the foundation for your family's next chapter. Step inside and feel the warmth and care that has been invested in this three-bedroom, two-bathroom home. The 1,048 square feet of above-grade living space offers a comfortable and functional layout for daily life. The living room and bedrooms feature beautiful, original oak hardwood floors that have never been sanded, preserving their rich character.The basement provides an additional haven with a beautiful family room, complete with a cozy fireplaceperfect for movie nights or relaxing. The convenient walkup to the backyard allows for the possibility of multi-generational living or a mortgage-helper income suite. You'll also find separate, bonus storage in the sub-basement, providing the perfect solution for keeping your home organized and clutter-free.Beyond the front door, the gorgeous landscaping creates a welcoming oasis, offering a peaceful retreat after a long day. The carport features a convenient drive-through garage door to the backyard via the carport, making it easy to access the yard with toys, tools, or equipment. Lovely gardens and lush greenery ... this is a gardener's dream!But the true gem is the location. Situated in a pedestrian-friendly and family-oriented neighborhood, everything you need is just a short walk away. Imagine strolling to nearby parks and trails, dropping the kids off at school without the morning commute, or easily running errands with shopping and medical offices within walking distance. This isn't just a home; it's a lifestyle of convenience and community, offering you and your family the perfect blend of comfort and accessibility.Ready to Love Where You Live? Book a private showing today! (id:50886)
Coldwell Banker Peter Benninger Realty
57 Castle Frank Road
Toronto, Ontario
SLAY THE DRAGON AND LIVE AT CASTLE FRANK! Hold onto your hearts Rosedale: Gorgeous 1914 Craftsman with sweeping views over the gates of Drumsnab Park. With presence and poise, this home introduces itself before you even step inside through its deep front veranda that feels straight out of a fairy tale among the lush and mature trees of South Rosedale. All four finished levels are elegant, expansive, and kissed with soft, natural light through many period specific leaded windows. Main floor with large principal rooms, wood burning fireplace, fabulous wainscotting and many cozy vignettes for reading and lounging. Bedroom suites upstairs are absolute sanctuaries with ample room for oversized beds, lounging, late-night chats and never wanting to leave. Finished basement with fabulous sunk-in media room and extra suite for guests, live-in help or independent teenager. Super rare and ultra private garage/parking.Minutes walk to the subway station, Craigleigh Gardens, the DVP and the Danforth. Perfect location for Rosedale Public and Branksome Hall schools.Commanding from the curb, graceful at every turn. The type of family home that makes you want to host every holiday and be part of a garden club. #letsbefrank #youneedacastle #sameherereally (id:50886)
Sage Real Estate Limited
2806 - 125 Village Green Square
Toronto, Ontario
**Attention First Time Home buyers!** Amazing 1+Den (Approx 652 Sqft) unit with unobstructed, scenic West views. Laminate flooring throughout featuring an optimized layout with no wasted space. Den separated with mirror sliding doors & storage closets. Kitchen features breakfast bar with granite countertop and extra storage. Large living/dining room with no awkward space. Bedroom features walk in closet with storage solutions and an amazing west view. The separated den is perfect for a home office with additional storage space behind the mirror closet doors or could be used as a guest room. 1 Parking & 1 Locker included! Building amenities include: Concierge, indoor pool, steam room, gym, yoga & dance studio, theatre, billiards, roof top terrace & garden, guest suites, party/meeting room & more! Located just off Hwy 401 and Kennedy, the building is perfectly situated with easy access to highways, GO train, malls, groceries, shopping, entertainment & more! (id:50886)
Express Realty Inc.
112 1/2 Olive Avenue
Oshawa, Ontario
This charming 2-bedroom, 1-bath row home is the perfect starter property, or to rent out as an investment. Ideally located directly across from the beautiful Cowan Park. Inside, you'll find laminate flooring throughout and a bright kitchen featuring stainless steel appliances. The unfinished basement offers plenty of potential for storage or future customization. Conveniently, parking is available just across the street at the park, with a bus stop right out front and all essential amenities nearby. Whether you're a first-time buyer or looking to downsize, this home offers comfort, value, and an unbeatable location. Polyurea flat roof waterproofing done in 2023 with a 10 year warranty. Back bedroom window and Back door 2022. (id:50886)
Kic Realty
103 - 5155 Sheppard Avenue E
Toronto, Ontario
Exceptional Corner Unit Now Available! Step into your perfect new home this vibrant 2-bedroom, 1-bath corner unit that's packed with style and comfort. This unit is a true gem, offering modern living in a prime location. Sunlight pours in through expansive windows, creating a welcoming and cheerful space that feels like home from the moment you walk in. Cook like a pro in the sleek, updated kitchen with top-notch appliances and plenty of counter space for all your culinary creations. Both spacious bedrooms are designed for ultimate comfort and provide the perfect sanctuary for rest and relaxation. Private Parking. Located in a bustling, sought-after neighborhood, you're just steps away from parks, shopping, dining, and more. With public transport nearby, commuting is a breeze. Step out directly onto Sheppard Avenue from your front patio for easy access to transit and all the city has to offer. Whether you're a first-time buyer or looking to downsize, this stunning corner unit is the one you've been waiting for! Water Heater 37.69 a month. Hydro is extra per month. *Public Open House: Sunday August 10th 2pm - 4pm* (id:50886)
Sutton Group Old Mill Realty Inc.
808 - 90 Glen Everest Road
Toronto, Ontario
New South-Facing 1-Bed & 1-Bath Unit With 191 Sf. Terrace @ Merge Condos! Enjoy The Stunning Lake View And Green Space From Both Living Room And Bed Room. Mother Nature & Lake Ontario Will Treat You With Different Scenery Throughout the Four Seasons. Floor To Ceiling Window, Laminate Floor Through Out, Sleek Modern Kitchen With Quartz Countertop, Backsplash, Stylish High Gloss Cabinet, And B/I Ss Appliances. Ttc Services At You Doorsteps To Main/Kennedy Subway Station. Steps To Rosetta McClain Gardens And Waterfront Trail, Close To Grocery Shopping, Restaurant Along Kingston Rd, Bluff Parks And Other Community Resources. 1 Underground Parking Spot And 1 Super Large Locker Included. (id:50886)
Bay Street Group Inc.
43 Main Street N
Hagersville, Ontario
Welcome to this Charming 2+1 bedroom home in the heart of Hagersville – PERFECT for FIRST TIME HOME BUYERS Nestled in the vibrant heart of Hagersville, this delightful residence offers both comfort and convenience. Just minutes from grocery stores, cozy local restaurants, schools, and churches, you’ll enjoy a warm community atmosphere with all amenities at your doorstep. Main features: Spacious oak kitchen Separate dining room (currently used as 3rd bedroom) Comfortable living room & bright sunroom 2-piece bath (2019) + utility room on main floor 2 large bedrooms upstairs + 4-piece bath Upgrades: Laminate flooring on main Vinyl-clad windows 200-amp electrical service On-demand tankless water heater Exterior: enjoy the 8x10 shed, plus a double driveway providing ample parking. Move-in ready with great potential—ideal opportunity to own in a welcoming community! This home offers tons of potential and is ready for its next chapter — don’t miss this opportunity! (id:50886)
Peak Realty Ltd.
609 - 30 Meadowglen Place
Toronto, Ontario
Luxury Suite "Me Living Condos"| 2Br + Den + 2 Full Wr Includes 1 Parking + 1 Locker | Den Is Large Enough To Be 3rd Br, Home Office + Kids Play Area | Ready To Move In Modern + Spacious L-Shaped Kitchen Area | Wide Open Living + Dining W/O To Unobstructed Clear View From Large Balcony | Gorgeous Floor To Ceiling Windows In Living + Dining Room Along W/ 4Pc Ensuite Master Br Which Offers Clear City Views. Quick Easy Access To University Of Toronto, Centennial College, Scarborough Town Centre, Hwy 401, Public Transit, Community Center, Shops, Restaurants And Much More! Don't Miss This Opportunity! (id:50886)
Skylette Marketing Realty Inc.
1210 - 120 St. Patrick Street N
Toronto, Ontario
Live in the heart of downtown Toronto with this stylish 1-bedroom condo that checks every box, steps to the University, surrounded by young professionals, unbeatable transit at your doorstep, and endless amenities including a pool, gym, and more! Enjoy breathtaking CN Tower views, in-suite laundry, a dishwasher for convenience, and the rare bonus of all-inclusive living. Yes, even high-speed internet and cable are covered. This is modern city living made easy, exciting, and totally stress-free! Ideal for students and young professionals who want to live and work in downtown areas. The unit is fully furnished! (id:50886)
Realty Executives Plus Ltd
35 Foursome Crescent
Toronto, Ontario
A Distinctive Luxury Residence Nestled in the Prestigious St. Andrews Locale, This Custom-Built Home Offers 6,774 Sqft. of Refined, Luxurious Interior Living.Thoughtfully Designed for the Modern Family, It Seamlessly Merges Timeless Elegance W/Forward-Thinking Functionality Across 3 Grand Levels.The Striking Precast-Clad Exterior & Expanded Driveway W/Snow-Melt Technology Create Exceptional Curb Appeal, Enhanced by Lush Landscaping & a Spacious 2-Car Garage. A Private, Tree-Lined Backyard W/a Well Appointed Heated Swimming Pool & Cascading Waterfall Offers a Serene Outdoor Escape. The Main Floor Welcomes You W/a Dramatic & Grand 14' Entry Hall, Featuring a Gleaming Staircase & Skylit Ceiling. Just Off the Foyer, a Private Home Office W/Soaring 14' Ceilings, Blt/In Shelving & Custom Lighting Design Offers a Functional Yet Refined Work Environment. Formal Living & Dining Rooms Radiate Sophistication, Showcasing Custom Paneling, Designer Chandeliers, Sconces, & a Sleek Linear Fireplace Framed by Book-Matched Imported European Slabs.The Light-Filled Family Room Features a One-Piece Slab Media Wall W/a 2nd Linear Fireplace & Opens Seamlessly to the Outdoor Living Area.The Designer Kitchen is Appointed W/Dual Islands, Integrated B/I Luxury Miele Appliances, Bespoke Cabinetry, & an Adjacent Servery W/an Additional Fridge Perfect for Entertaining. Upstairs, the Resort-Inspired Primary Suite Boasts a Boutique-Style Dressing Room & a Spa-Caliber Ensuite W/Radiant Heated Flrs. 4 Additional Bedrms Each Feature Their Own Ensuite & Custom Closet, Providing Comfort & Privacy for the Entire Family. A Private Cambridge E-L-E-V-A-T-O-R Services 4 Levels for Effortless Accessibility. State-of-the-Art Technology Enhances Daily Living W/Full Home Automation & 24/7 Surveillance. The Lower Level is an Entertainers Dream, Featuring Heated Flrs T/O, a Stylish Wet Bar W/Wine Cooler, an Expansive Lounge W/Fireplace & Media Wall, a Dedicated Nanny Suite & Direct Walk-Up Access to the Backyard. (id:50886)
RE/MAX Realtron Barry Cohen Homes Inc.
Lower - 20 Faye Drive
Toronto, Ontario
Welcome to this bright and spacious walk-out unit, featuring large windows that flood the space with natural light giving it the feel of a main floor home. Perfect for Couple! A flexible sunroom offers the perfect spot for a home office, reading nook, or hobby area.Conveniently located near Hwy 404 & Finch, this home provides excellent transit access (TTC at your doorstep) and quick connections to Hwy 404/DVP, Hwy 401, and Fairview Mall. Walking distance to Seneca College and close to top-rated schools, its also surrounded by everyday amenities including Fairview Mall, IKEA, Costco, T&T Supermarket, No Frills, restaurants, cafés, gyms, and parks.Nestled in a safe, quiet, and family-friendly neighbourhood, this clean and well-maintained unit is truly move-in ready. Laundry and one parking space included. (id:50886)
Mehome Realty (Ontario) Inc.
68 Pinnacle Road
Toronto, Ontario
Welcome to 68 Pinnacle Road. Nestled in the prestigious St. Andrew Windfields Estates, this cherished family home sits proudly on a premium 60 x 120 ft lot with a double driveway and double car garage. Over 3,700 sq. ft. of living space, this detached two-storey family home boasts four spacious bedrooms and generous principal rooms perfect for both everyday family living and elegant entertaining. Lovingly owned by the same family for over 40 years, this property is ready to begin its next chapter. Whether you envision a full redesign or subtle updates, it's a rare opportunity to bring your vision to life and create the ultimate dream home. Located in one of Torontos most highly coveted school districts including Dunlace PS, Windfields Junior High, and York Mills Collegiate. Families can rest assured their children have access to top-tier education. Enjoy the convenience of being just minutes to Bayview Village, Shops at Don Mills, and Fairview Mall, with easy access to highways and transit, making every commute seamless. Opportunities like this seldom come to market. 68 Pinnacle Road is more than a house, it's a chance to build your family's future in a neighbourhood that truly has it all. Don't miss out! (id:50886)
RE/MAX Hallmark Realty Ltd.
6539 Riverview Line
Chatham, Ontario
LOCATION LOCATION THIS CUSTOM EXECUTIVE HOME LOCATED ON THE HISTORIC THAMES RIVER BUILT IN 2017 AND OFFERS EVERTHING ON YOUR WISH LIST, GOURMET KITCHEN W/APPLIANCES, CENTRE QUARTZ ISLAND, OPEN CONCEPT, GREAT ROOM W/GAS FIREPLACE, FORMAL DINING ROOM, 2 PC GUEST BATHROOM ON MAIN LEVEL, 3 BEDROOMS ON SECOND STOREY ALL WITH ENSUITES AND WALK-IN CLOSETS, ALL BEDROOMS ON SECOND LEVEL HAVE ACCESS TO LARGE BALCONY OVERLOOKING THE HISTORIC THAMES RIVER, ENJOY BEAUTIFUL SUNSETS, LARGE LAUNDRY ON SECOND STOREY AS WELL, LOWER LEVEL BOASTS A LARGE FAMILY ROOM FOR MOVIE NIGHTS WITH FAMILY AND FRIENDS, OFFICE AND A 2 PC BATH, PLUS STORAGE, 4 CAR HEATED GARAGES, 300 APM SERVICE, BACK UP GENERATOR, ENJOY FISHING BOATING KAYAKING FROM YOUR OWN BACKYARD, THE SELLER RESERVES THE RIGHT TO ACCEPT OR DECLINE ANY OFFERS (id:50886)
Barbara Phillips Real Estate Broker Brokerage
33 Clansman Boulevard
Toronto, Ontario
Renovated from Top to Bottom, Uncover the Perfect Opportunity in North York's Coveted Location and Condition! This exquisite 4+1 Bedroom Home is an absolute gem, situated on a premium 52Ft by 120Ft lot in a tranquil neighborhood. The Old Cummer GO Station and Ttc Bus Stop just within walking distance, as well as parks, trails, a plaza, banks, restaurants, and grocery stores, this property is a dream/moving in condition for first time buyer and family. Top-notch schools like A.Y. Jackson Secondary School, proximity to Seneca College, Don Mills Subway, and major highways (401 and 404) add to its exceptional value. All new hardwood through out, Kitchen with granite counter top and back splash, All washroom new. All windows and roof shingle new. Newer driveway and interlock around the property. Don't let this incredible opportunity escape your grasp! Act now and unlock the true potential of this remarkable property. (id:50886)
Homecomfort Realty Inc.
22 Espana Lane
Toronto, Ontario
***HOLLYWOOD PS district & MINS WALKGING TO SUBWAY STATION----------------------Captivating***Elegant & UPGRADES***Luxury***Townhouse In Prestigious Bayview and Sheppard Neighbourhood***Top-Ranked School---HOLLYWOOD PS***Beautifully designed, modern comfort---open concept floor plan and offering 2100 sq. ft of living space and fully finished basement with a cozy room and mud room/gym area---featuring a warm and welcoming atmosphere throughout the home. This home boasts a hi ceiling, main floor 9ft and recently remodelled kitchen with Kitchenaid S-S appliance, quarts countertop and backsplash and extra vanity-cabinetry and a custom dining room table in dining room and seamlessly connecting to an open terrace area for fresh-air and summer bbq. The great room offers space, making it for everyday family living and gathering, easy access to a private cozy backyard. The functional-practical primary bedroom on the 2nd floor provides a w/i closet and updated/spacious 5pcs ensuite. Two additional generously sized bedrooms offer ample natural light and closet, custom-closet, juliette balcony. Relax or entertain on the expansive rooftop terrace with unobstructed views!! The basement features a cozy bedroom, ideal for guests and spacious mudroom or gym and the extra-long garage provides room for storage, a car. Located just minutes from highway 401 with easy subway access and a wonderful Bayview Village Shopping, other amenities!!******Desirable School---Hollywood PS****** (id:50886)
Forest Hill Real Estate Inc.
1517 - 268 Ridley Boulevard N
Toronto, Ontario
Ridley blvd condos - fabulous opportunity to lease a one bedroom plus solarium at Avenue Rd and Wilson Ave. Great stores, restaurants and access to the 401 highway and public transit. Building amenities include 24 hours gate house, outdoor pool, exercise room, sauna, party room, billiard/library room, and visitor parking. Photos taken before tenant moved in. (id:50886)
RE/MAX Prime Properties - Unique Group
68 Raffeix Lane
Toronto, Ontario
As Good As It Gets On Raffeix! Your Stunning Executive 3-Storey Freehold Townhome Awaits! End-Unit Feels Like A Semi! Sun-Filled W/ Plenty Of Natural Light. Modern Open Concept Main-Floor Layout. Spacious Bedrooms Upstairs Each W/ Private Ensuite! Ideally Located In The Heart Of The Highly Sought After Corktown Neighbourhood. Family Friendly & Child Safe Lane. Short Walking Distance To Downtown, Distillery District, Leslieville, Cabbagetown, Beach, St Lawrence Market, Grocery Stores, Restaurants, Coffee Shops, Parks, Aquatic Centre, Schools & Much More. Public Transit Is Only Steps Away. Easy Access To Gardiner Expressway & DVP. Inspection Report Available! Dont Miss Out On This Incredible Opportunity! (id:50886)
Keller Williams Referred Urban Realty
14e - 86 Gerrard Street E
Toronto, Ontario
Stunning Multi-Level 2 Bed, 1 Bath Suite Featuring A Bright Open-Concept Living And Dining Area With Expansive Wall-To-Wall, Floor-To-Ceiling Windows, Hardwood Flooring Throughout The Main Level, And A Large Terrace With A Partially Covered And Enclosed Section Offering Breathtaking Panoramic City Views. This Residence Offers Generously Sized Bedrooms With Ample Storage, An Ensuite Locker, Convenient Ensuite Laundry, And Is Professionally Managed. Ideally Located Within Walking Distance To Transit, Shops, Cafés, Nightlife, Schools, And Allan Gardens, All While Boasting An Exceptional Walk Score Of 98. A Must See! **EXTRAS: **Appliances: Fridge, Stove, Dishwasher, Washer and Dryer **Utilities: Gas and Water Included, Hydro Extra (Electric Heating) **Parking: 1 Spot Included **Locker: 1 Locker Included (id:50886)
Landlord Realty Inc.
487 East 37th Street
Hamilton, Ontario
Step into this charming Macassa neighbourhood bungalow, perfectly blending warmth and functionality. This beautifully maintained home boasts 3+1 bedrooms and 2 full bathrooms, including a separate entrance to the basement. The main level features 3 generously sized bedrooms, a practical 4-piece bathroom, a bright living room with a large bay window, and a cozy kitchen adjacent to a comfortable dining area. The basement offers additional living space with a separate entrance, an extra bedroom, stylish 4-piece bathroom, and an expansive recreational room ripe for creativity. The serene backyard oasis invites relaxation and entertainment, complete with multiple seating areas and a beautifully restored shed/workshop (2016) perfect for hobbyists or simply storing your belongings. Recent updates include a newer AC (2023) and roof (2017), providing peace of mind for years to come. Ideally located near top- rated schools, parks, highway access, and shopping, this home checks all the right boxes for family- friendly living. (id:50886)
Keller Williams Complete Realty
529 Michigan Drive
Oakville, Ontario
Sublease Available With 24 Feet Clear Height And One Shared Truck-level Shipping Door With Immediate Occupancy In Oak West Corporate Centre. Only Uses With Low Frequency Shipping Volumes and Limited Employee Access Is Preferred At This Time. Situated Near The QEW at the Oakville /Burlington border, With Easy Access To Highways. Ideal For Companies Looking For Overflow Warehouse Space Without Any Office Area. (id:50886)
Cityscape Real Estate Ltd.
40 Soltys Drive
Whitby, Ontario
Welcome to 40 Soltys Drive. This distinguished 2-storey brick residence blends timeless sophistication with modern family living. Soaring ceilings, a statement light fixture, and a custom oak staircase set the tone for the homes grandeur, highlighting the meticulous attention to detail throughout. At the heart of the home lies the chef-inspired kitchen, tailored with high-end finishes, premium appliances, and a refined design that balances style with function. Imported quartzite stone countertops and backsplash elevate the space, while the open-concept layout seamlessly connects the kitchen to the dining and family areasperfect for both everyday living and entertaining.Rich oak flooring enhances the main level and staircase, complemented by designer accent walls in the primary bedroom, powder room, and stairway. Oversized interior doors on the main floor, including the entry, closets, and powder room, further enhance the homes grand presence.The primary suite is a private retreat, featuring double-door entry, his-and-her custom closets, and a spa-inspired ensuite complete with double sinks, a frameless glass shower, and a deep soaker tub. Additional bedrooms are generous in size and share access to a full bathroom. The upper level offers cozy broadloom underfoot and a charming reading nook for quiet moments.Professionally landscaped front and backyards complete the homes appeal, with a stone patio, custom horizontal fencing, wood planters, and a bespoke shed creating a stylish outdoor living space. Added conveniences include inside access to the double garage, a main floor laundry room, and over 1,000 sq. ft. of lower-level potential.Curated by an owner with a discerning eye for design, this home is sophisticated, modern, and perfectly tailored for family living. Enjoy easy access to the toll-free portion of Hwy 407, Hwy 401, and Hwy 412, as well as nearby parks, trails, and shopping. Located within the catchment zone of Durhams top-rated schools. (id:50886)
Royal LePage Realty Plus Oakville
1810 - 15 Queens Quay E
Toronto, Ontario
Functional Layout, Clear View Of Lake Ontario, Overseeing The Pier And Lake. One Of The Most Luxurious Buildings On The Waterfront Intoronto. For The Ultimate In Prestigious Lakefront Living, World Class Amenities, Floor To Ceiling Windows. Concierge Service. Get Whatever You Want,The Waterfront, Shops, Public Transit, Subway, Union Station All At Minutes Walking Range. Spend Lots Money On Renovation Upgrades. Worth Having It. (id:50886)
Bay Street Group Inc.
6 - 62 Claremont Street
Toronto, Ontario
Welcome to Toronto's Multi-Level Super Loft in Trinity Bellwoods! Discover an extraordinary blend of character, style, and urban sophistication in one of Toronto's most coveted neighbourhoods. Located in the heart of Trinity Bellwoods, this rare and remarkable loft is part of the exclusive Claremont Lofts a stunning 1930s former banquet hall converted into just 8 boutique residences in 2000. Unit #6 is the crown jewel of the building, offering the largest square footage of all units. Step inside to soaring ceilings, massive skylights, and an open-concept layout flooded with natural light thanks in part to the unique glass catwalk and floor panels that allow sunlight to flow effortlessly between levels. This beautifully designed loft features, A bright and dreamy main floor, 2 +1 bedrooms (ideal as a home office or guest space), A luxurious primary suite with ensuite bath and in-unit laundry, sleek, modern kitchen with stainless steel appliances, Gorgeous hardwood floors throughout, Private garage parking, And the showstopper? A private rooftop terrace spanning approximately 700 sq. ft, offering panoramic skyline views and exceptional privacy perfect for summer entertaining or your own urban oasis under the stars. All this, just steps from Queen West and the vibrant heart of Trinity Bellwoods. Enjoy an unbeatable lifestyle with local cafes, eclectic boutiques, buzzing nightlife, and the iconic Trinity Bellwoods Park right outside your door. Don't miss your chance to own this one-of-a-kind loft in a truly unbeatable location. **EXTRAS**Extras: To view additional information, including 3D tour, floor plans, videos and pictures please visit https://media.dreamhousephoto.ca/sites/mnxezxq/unbranded (id:50886)
Homelife Regional Realty Ltd.
657 Windham Road 14
Simcoe, Ontario
Welcome to your dream country retreat! Nestled on just over half an acre of peaceful countryside, this beautifully renovated home offers the perfect blend of modern luxury and rustic charm. With 4 bedrooms, (one currently used as an office) there is room for the whole family and then some. Step inside to discover a top-to-bottom renovation, featuring contemporary finishes, a stunning updated kitchen with a large island, and thoughtful touches throughout. The main floor offers a convenient laundry room, open-concept living space, and large windows that fill the home with natural light and stunning scenic country views. Step outside to enjoy your private backyard oasis, complete with a large deck, heated pool, and a fire pit area perfect for entertaining or relaxing under the stars. Car enthusiasts and hobbyists will appreciate the impressive heated workshop that is approximately 20x 30' with patio doors to a covered porch with incredible sunset views! The house also also has an attached double garage for extra vehicles, storage, or workspace with inside entry. The shed down by the fire pit can easily be converted into a chicken coop and dog owners will be happy to know the property has an electric fence to keep them safe! The Delhi Rail Trail is close by for walking or bike riding. Located just a short drive from town, this move-in-ready home combines the serenity of country living with the convenience of modern amenities. (id:50886)
Royal LePage Trius Realty Brokerage
12 Valley Road
St. Catharines, Ontario
Lovingly Maintained by the Same Family for Over 50 Years! This cherished home is full of warmth, character, and countless memories — and now it’s ready for its next chapter. Nestled on an impressive 84 x 193 ft lot in an amazing neighborhood, the possibilities here are truly endless. Whether you're dreaming of a garden oasis, expansion, or simply enjoying the space as is, there's room for it all. Step inside and feel the welcoming atmosphere of a home that’s been cared for through the decades. Sunlight pours through large windows, filling every room with natural light. The cozy fireplace creates the perfect spot to relax and unwind after a long day. A separate entrance offers ideal in-law suite potential or extra flexibility for multi-generational living. Plus, the long driveway makes parking easy and convenient for family and guests. Located just minutes from schools, parks, shopping, and transit, you'll love the convenience of this well-connected community. This is more than just a house — it’s a place to make memories. Don’t miss your chance to make it your own (id:50886)
RE/MAX Escarpment Golfi Realty Inc.
15 Hume Street
Whitewater Region, Ontario
A True Storybook Home, Inside and Out! From the moment you pull up to this charming 2-storey home, you'll be captivated by its traditional yet open design, blending classic appeal with modern comfort. Nestled in a quiet cul-de-sac in the heart of beautiful Beachburg, this home offers a unique and welcoming atmosphere that invites you to stay a while. Step inside to discover a thoughtfully designed main floor thats both open and cozy, with multiple sitting areas, each offering stunning views of the surrounding nature. Large windows frame every room, allowing natural light to flood in and highlighting the privacy and serenity of the surrounding landscape. The flow between rooms is perfect for both intimate gatherings and entertaining.The outdoor living spaces are nothing short of magical. An enclosed sitting area off the main floor leads you to a private, shaded yard that feels like your very own sanctuary. The backyard, which backs onto the peaceful Old Mill Creek pond, is the epitome of tranquility. It features a whimsical she-shed, a delightful playhouse, and a hot tub perfect for winding down and enjoying natures beauty year-round.This home is fully finished on all three levels, providing ample space for a growing family or those who appreciate plenty of room to spread out. With its warm, welcoming design and outdoor oasis, this home truly offers the best of both worlds privacy and convenience making it the perfect retreat for those looking for comfort, style, and a touch of magic. (id:50886)
Exit Ottawa Valley Realty
0 Foxton Road
Belleville, Ontario
Looking for a perfect spot for your next country home? Lot A on Foxton Road has recently been severed, with just over 1 acre, a well in place and patiently awaiting your building plans! Just 20 mins to Belleville/Hwy 401, 15 mins into Tweed/ Highway 7. This location offers you the convenience of being close to amenities - yet away from all the hustle and bustle. Situated in an ideal location between the GTA and Ottawa. Prefer even fewer neighbours? Lot B is also for sale! (MLS X12367800) Survey on file. Please do not walk the property without your real estate agent present. (id:50886)
Century 21 Lanthorn Real Estate Ltd.
0 Boundary Road
Belleville, Ontario
On the hunt for a great country building lot? Lot B facing Boundary Road has recently been severed, with just over 1 acre, a well in place and patiently awaiting your building plans! Just 20 mins to Belleville/Hwy 401, 15 mins into Tweed/ Highway 7. This location offers you the convenience of being close to amenities - yet away from all the hustle and bustle. Situated in an ideal location between the GTA and Ottawa. Prefer even fewer neighbours? Lot A is also for sale! (MLS X12367797) Survey on file. Please do not walk the property without your real estate agent present. (id:50886)
Century 21 Lanthorn Real Estate Ltd.
2361 Townline Road
Fort Erie, Ontario
Welcome to 2361 Townline Road, Fort Erie Elegant Country Living on Nearly 5 Acres Tucked away on a serene 4.94-acre lot, this stunning 5-bedroom, 3.5-bathroom home offers over 4200 sq ft of beautifully finished living space, combining refined confort with the tranquility of rural life just minutes from modern conveniences. Step inside to discover a warm and inviting layout with 2700 sq ft above grade, featuring generous room sizes, sun-filled living spaces, and a kitchen updated in 2021 with sleek countertops and stylish finishes- perfect for hosting or gathering with family. Downstairs, the fully finished legal suite offers exceptional flexibility - ideal for extended family, guests, or even generating supplemental rental income to help offset monthly expenses. With its own private entrance at the rear, it provides separation and privacy while adding incredible value to the home. Enjoy summers poolside in your 27-foot above-ground pool, explore nature across your private acreage, or unleash your creativity in the 30 x 60 detached workshop with concrete floors and hydro- ideal for hobbyists, collectors, or someone who just loves a good project, this space delivers room to dream and do. Set on a direct bus route to four local schools and located just minutes from a marina for easy boat access, this home offers the rare luxury of space, connection, and lifestyle. Whether you're raising a family, hosting loved ones, or simply seeking your forever home in a peaceful setting-2361 Townline Road delivers confort, quality, and country charm in one unforgettable package. (id:50886)
RE/MAX Escarpment Golfi Realty Inc.
85 Royalvista Drive
Hamilton, Ontario
Welcome to this beautiful freehold townhouse nestled in the sought-after Templemead area of Hamilton Mountain. This home features a modern layout perfect for today's lifestyle and is completely finished, ready for you to move in immediately. Upon entering, you'll find a spacious foyer that leads into a carpet-free environment throughout the main and upper levels. The design includes a convenient powder room and direct garage access. If you enjoy cooking, you'll love the kitchen equipped with updated stainless steel appliances (2021), ample cupboard space, and generous counter space. The dining area, illuminated by a charming bow window, seamlessly connects to a cozy living room that boasts a warm gas fireplace and doors leading to a tranquil backyard retreat. The impressive master bedroom acts as a personal sanctuary, featuring a walk-in closet and a stylish ensuite with a luxurious soaker tub and a separate shower. Additionally, there are two more roomy bedrooms that share a chic 4-piece bathroom, with one offering ensuite access. The basement has been creatively transformed into a multifunctional area, complete with a finished recreation space and plenty of storage. This well-cared-for home, with new roof shingles installed in 2023, is ideally situated within walking distance to parks, schools, public transport, and local shops, and is just a short drive from the Link for easy commuting. With two parking spaces plus the garage, this townhouse presents a fantastic opportunity for anyone looking to create a distinguished home. (id:50886)
RE/MAX Escarpment Realty Inc.
253 Chapel Hill Drive
Kitchener, Ontario
The Summer has been slow, and we've been waiting for the right Buyer! Now, we've improved the price by $20,000 for this spacious home! Welcome to your new beginning in Doon South! This 1,427 sq ft, 2-year-old stacked townhome is a perfect find, whether you're a first-time homebuyer or a savvy investor. With 3 bedrooms and 2.5 bathrooms, there's plenty of space for family, roommates, or future tenants. Enjoy the peace of mind that comes with a new-ish build, offering a maintenance-free lifestyle. The condo fee covers all exterior maintenance, including the roof, windows, and doors, so you can say goodbye to unexpected repair costs. This worry-free ownership is a huge plus for anyone just starting out or looking for a passive income property. Located in a serene setting, this home is situated near Doon South Community Trail. Enjoy the quiet, take a walk on the trail and have your morning coffee while watching the sun come up! Inside, you'll love the modern finishes. Durable Luxury Vinyl Plank and Ceramic Tile flooring on the first two floors means easy cleaning, while premium carpet in the bedrooms keeps things cozy. The kitchen features sleek stone countertops and an undermount double basin stainless steel sink, making it a stylish and functional space. Convenience is key here! The primary bedroom has its own ensuite bathroom, and the laundry room with a stackable washer/dryer is on the same level as the bedrooms—no more hauling laundry up and down stairs! The home is equipped with a high-efficiency natural gas heating system and central air conditioning to keep you comfortable year-round. Located just 5 minutes from Conestoga College and Highway 401, this property is a commuter's dream and an investor's goldmine. Plus, it's in a top-rated school district, which adds to its value and appeal. This move-in ready townhome is a true gem, offering a great balance of location, low-maintenance living, and modern features. (id:50886)
Coldwell Banker Peter Benninger Realty
125 Gary Avenue
Hamilton, Ontario
Very well maintained spacious 1 1/2 storey home just a short walk to McMaster University and Hospital. Main floor features living/dining room with hardwood floor, kitchen with plenty of cupboards, bedroom with hardwood floor and a 4 piece bath. Upstairs offers 2 large bedrooms. The lower level offers a family room, 2 additional bedrooms, laundry room and a 3 piece bath. A great home for the growing family or for the investor! Close to all amenities including a parkette just across the street. Easy highway access, churches, schools, restaurants, shopping all nearby. Don't miss this excellent opportunity! (id:50886)
Right At Home Realty
18 Isabel Street
Turkey Point, Ontario
Lovely 2 bedroom cottage with lake views, located on a quiet street in beautiful Turkey Point. Many updates to this charming cottage by current owners include roof shingles, ductless A/C, spray foam insulation, including in-floor heated tile flooring in updated kitchen and bathroom. The exterior has been painted and landscaped, including a private flagstone patio and gazebo in the backyard. Great for entertaining family and friends! There is a detached garage in the rear of the property, and could easily be converted to a bunkie or used as a storage or entertainment space. They have also added a shed for additional storage and a convenient outdoor shower. Large front deck to enjoy lake views. Added driveway space on both sides of the cottage provide ample parking for up to 5 cars. Cottages rarely become available on this street. Don't miss out on the opportunity to own a meticulously cared for and turn key cottage. (id:50886)
Keller Williams Edge Realty
8 Pickwick Place
Guelph, Ontario
This stunning 4-bedroom home offers the perfect blend of modern updates and family-friendly comfort, nestled in one of Guelph’s most secluded and sought-after Cul-de-sacs. Situated on a generous lot just under 1/5th of an acre, this beautifully landscaped backyard is a private sanctuary, featuring mature trees and a fully fenced yard—ideal for children, pets, or outdoor entertaining. The property boasts two spacious decks, providing ample space for summer barbeques, outdoor dining, or relaxing with a good book . Inside, this inviting home is filled with natural light creating a warm and cheerful atmosphere that welcomes you the moment you step through the door. The versatile layout is perfect for hosting gatherings or creating cozy, separate spaces for family time. The formal front living room with cathedral ceilings provides an elegant setting for special occasions, while the dining room/eat in kitchen is ideal for preparing and enjoying many family meals. You will be impressed with the family room featuring custom stone work mantel , built-in bookshelves, fireplace & an office with that leads to a private patio that is ideal for at home working arrangements . Upstairs you will be intriqued with 2 bedrooms and the master bedroom featuring ensuite bathroom and his/her closets. A dedicated rec room allows for an ideal teen hang out or home gym & 4th bedroom . Four bathrooms total in this home. Designed with practicality in mind, this home offers parking for up to five vehicles between the driveway and garage. Custom storage shelves in the garage. The attention to detail, combined with tasteful updates throughout, makes this property move-in ready for its new owners. Homes in this quiet, family-oriented cul-de-sac are rarely available on the market, presenting a unique opportunity to own a peaceful retreat with close proximity to parks, top-rated schools, shopping, and other local amenities. (id:50886)
Keller Williams Innovation Realty
112 Fletcher Road
Hamilton, Ontario
Welcome to 112 Fletcher Road, an exceptional 3+1 bedroom, 4-bathroom family home that defines luxury and comfort. With over $200,000 in premium upgrades, this property is a complete showstopper! Step inside the elegant foyer that opens to a fully renovated main floor featuring engineered hardwood, designer lighting, and a seamless, open-concept layout perfect for both family living and entertaining. The custom-designed kitchen is a chefs dream, complete with polished HanStone countertops, an undermount sink, S/S appliances, a beverage centre, open shelving, pot lights, and extensive storage including full pantry roll-outs. The kitchen overlooks the bright and airy family room, where vaulted ceilings and sun-filled windows surround a stunning gas fireplace. The flow through formal dining room is ideal for hosting dinners or family gatherings. A beautifully finished laundry room with custom cabinetry, undercounter sink, and HanStone countertops as well as a 2 piece powder room round out the main floor. Upstairs, the spacious primary bedroom retreat features large windows, a walk-in closet, and a luxurious four-piece ensuite bathroom. Two additional generously sized bedrooms and another well-appointed four-piece bathroom provide ample space for a growing family or home office needs.The fully finished lower level offers even more versatility, with a cozy additional family room, a full bedroom, and three-piece bathroom, perfect for hosting guests, or for a teen suite. Step outside to your private deck & enjoy a hot tub in the top-of-the-line Jacuzzi soaker tub, the perfect way to unwind under the stars at the end of the day. Ideally located just minutes from the Red Hill and LINC parkways, top-rated schools, parks, shopping, and restaurants, this home offers not just luxury, but convenience. Beautifully renovated, impeccably maintained, and move-in ready, 112 Fletcher Road is a home that's sure to impress even the most discerning buyer! (id:50886)
Engel & Volkers Oakville
37 Lower Horning Road
Hamilton, Ontario
ENDLESS POSSIBILITIES!! Welcome to 37 Lower Horning Road, a charming and well-maintained 3-bedroom brick bungalow set on a rare 60 x 200 lot in West Hamiltons sought-after Ainslie Wood neighbourhood. This expansive property offers endless potential whether adding on, building new, or enjoying the generous outdoor space perfect for a pool or backyard oasis. Inside, hardwood floors and natural light highlight a functional layout that flows from the front entry to the bright living room with cove ceilings, fireplace, and leaded glass windows, through an arched opening to the formal dining room and updated kitchen with maple cabinetry, subway tile backsplash, and built-in appliances. One bedroom features a walkout to a large rear deck overlooking the deep fenced yard, ideal for entertaining. A side entrance leads to the partially finished basement with a spacious rec room and wide-plank floorsperfect for family living or in-law suite potential. Conveniently located near McMaster University & Hospital, shopping, transit, schools, trails, and parks, and just minutes to Downtown Dundas and Ancaster Village. A wonderful opportunity for your dream home in a fantastic location. (id:50886)
Royal LePage State Realty
92 Shady Oaks Trail
Hamilton, Ontario
Imagine owning the ultimate dream home, where luxury meets functionality and convenience is king. Welcome to 92 Shady Oaks Trail, a stunning 2-storey residence expertly crafted by Spallacci Homes, boasting over 2,500 sq ft of opulent living space in one of Hamilton's most coveted neighbourhoods. As you step inside, an abundance of natural light pours in through expansive windows, illuminating the main level's versatile family room, 2-piece bathroom, spacious living room, and stunning kitchen that seamlessly connects to the dining room. Effortless indoor-outdoor living is achieved with sliding doors leading to your private backyard serenity. The upstairs master bedroom is a true sanctuary, featuring an oversized retreat with a large walk-in closet and luxurious 5-piece ensuite, complete with an impressive stand-alone bathtub offering sensational views of your backyard haven. Three additional generously sized bedrooms, a well-appointed 4-piece bathroom, and convenient laundry room complete this level. The fully finished basement is a spectacular space perfect for entertaining, with a fully equipped kitchenette, a striking 3-piece bathroom, and airy recreational room complemented by new vinyl flooring and pot lights throughout. With a 2-car attached garage featuring inside entry and a double wide driveway, optimal convenience and accessibility are guaranteed. Perfectly positioned near top schools, parks, shopping centers, and highways, this home has everything you're looking for. Don't miss out on this rare opportunity to own apiece of luxury living that will exceed your expectations and elevate your lifestyle. There is 519.92 sq ft of finished basement (id:50886)
Keller Williams Complete Realty
64 Luscombe Street
Hamilton, Ontario
Welcome Home to 64 Luscombe Street In Sought After Hamilton Mountain! This Well Loved Semi-Detached Brick Bungalow Features 3 Bedrooms & 2 Full Baths. Eat-In Kitchen with Ample Cabinetry. Open Concept Living Room/Dining Room. Hardwood Floors. Separate Side Entrance Leads to Lower Level with Large Recreation Room, Providing Excellent In-Law Suite Potential for Growing Multi Generational Families. Gas Furnace & Central Air Installed in 2023. Owned Hot Water Tank. Backflow Valve Installed. 100 AMP Breakers. Fully Fenced Backyard with Patio Area is Ideal for Family Gatherings. Steps to Parks, Schools, Shopping, Restaurants & Public Transit! Conveniently Located Just Minutes to Limeridge Mall, Mohawk College, Juravinski Hospital & Highway 403/Linc Access! Square Footage & Room Sizes Approximate. (id:50886)
RE/MAX Escarpment Realty Inc.
107 Mcgill Avenue
Erin, Ontario
Welcome to this brand-new move in ready 3 bedroom in the charming town of Erin. This thoughtfully designed home showcases high-end upgrades throughout. Soaring 9-ft ceilings and a open-concept layout create the perfect flow for everyday living and entertaining.Luxury finishes continue with upgraded flooring and a solid staircase, bringing both warmth and sophistication.Well equipped with all appliances and window coverings (blinds) already installed. Nestled in a peaceful, family-oriented neighborhood, this beautifully maintained home offers easy access to top-rated schools, scenic parks, shopping centers, and a variety of local conveniences. Ready for immediate move-in, it blends comfort and practicality with an unbeatable location. Seize the chance to purchase this outstanding property before it's gone! (id:50886)
Exp Realty

