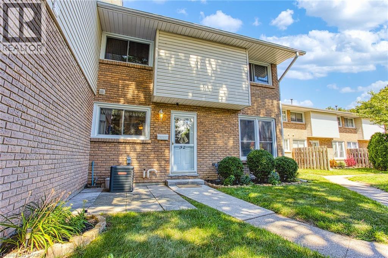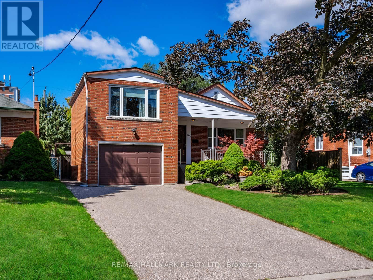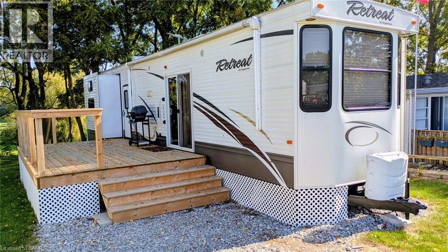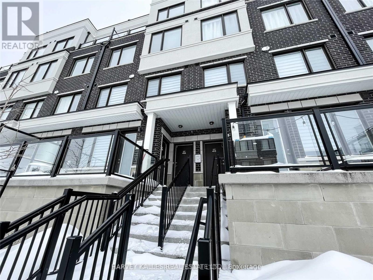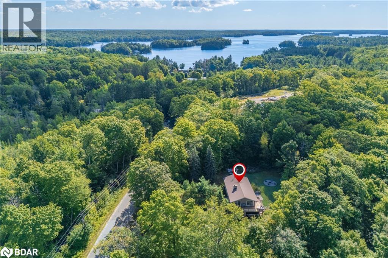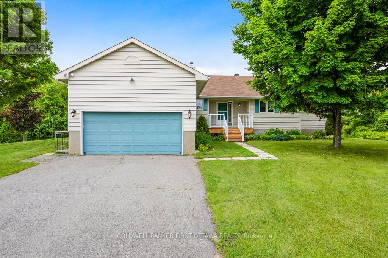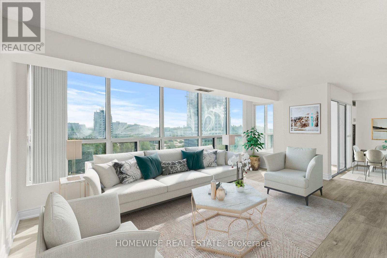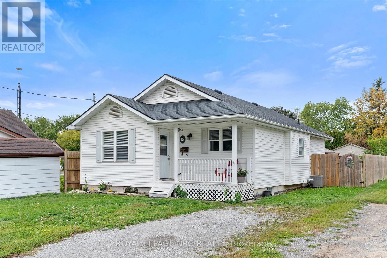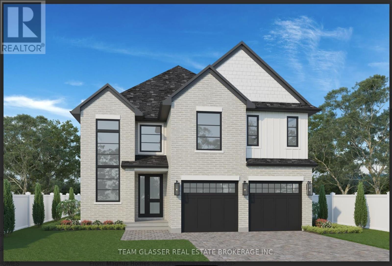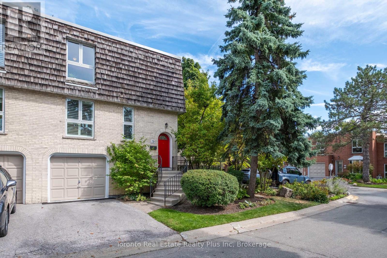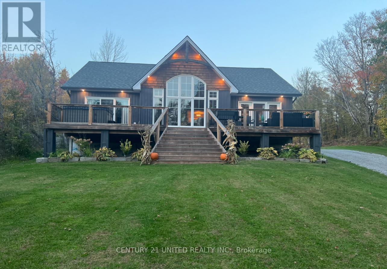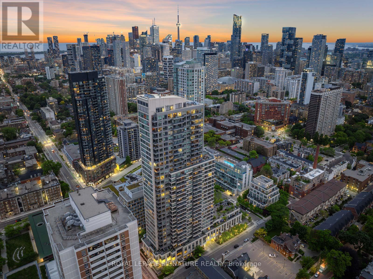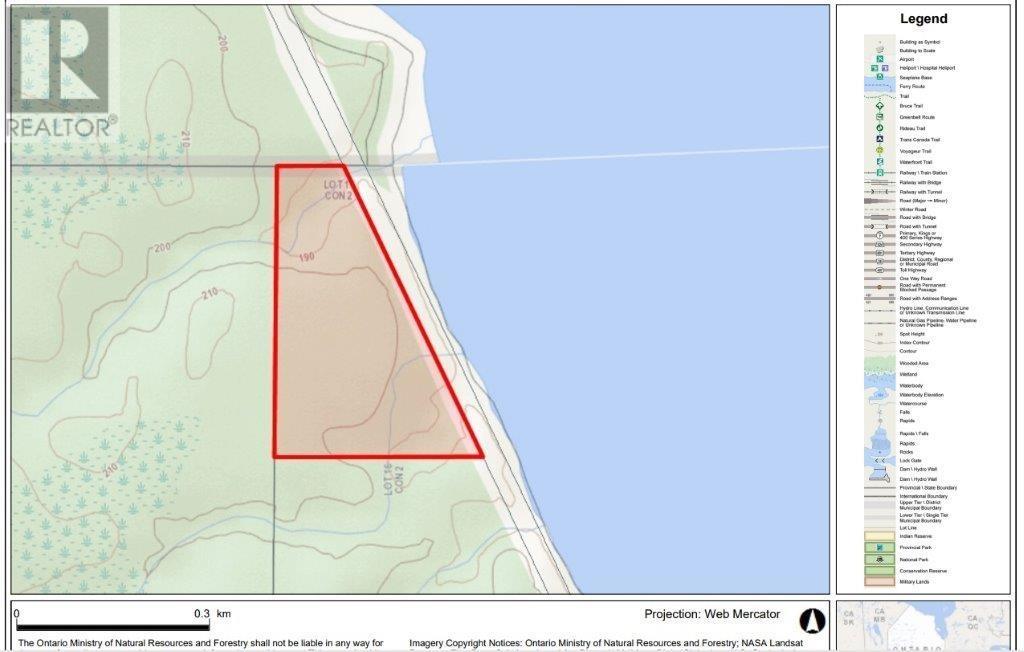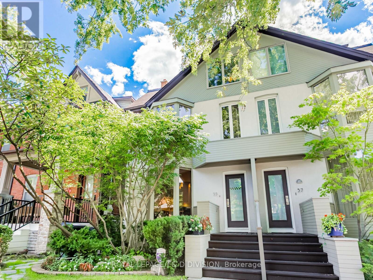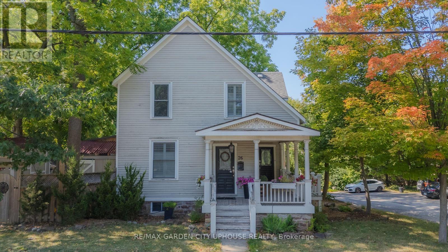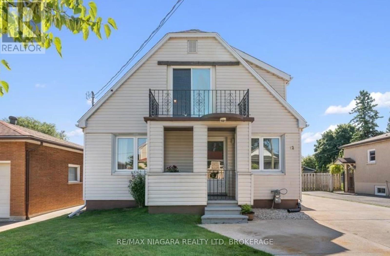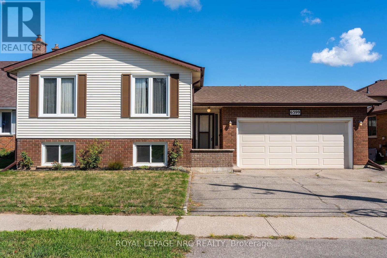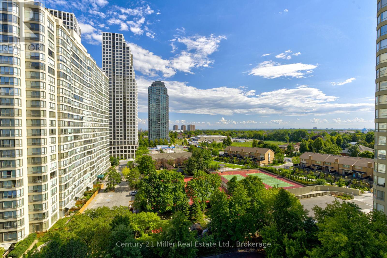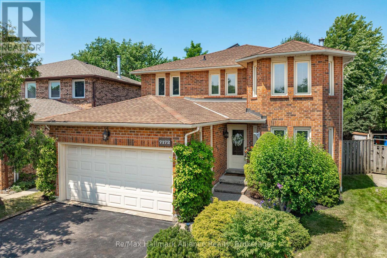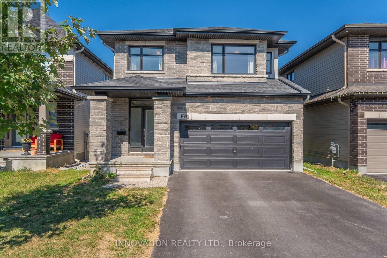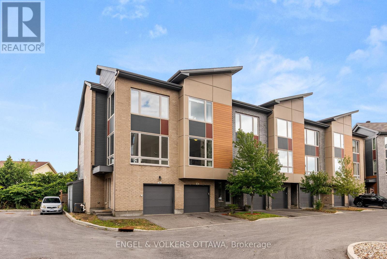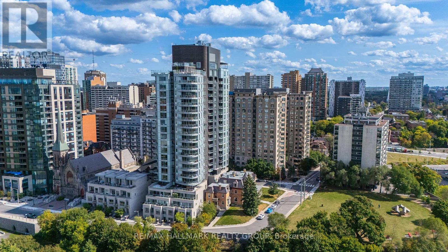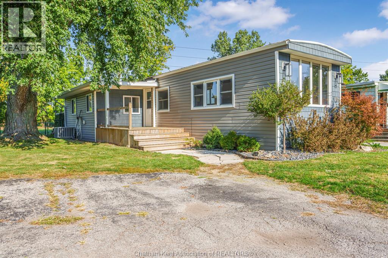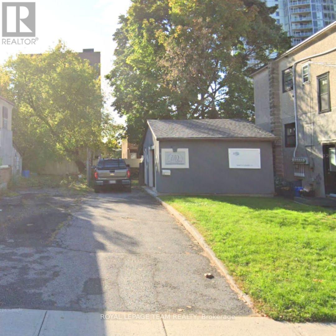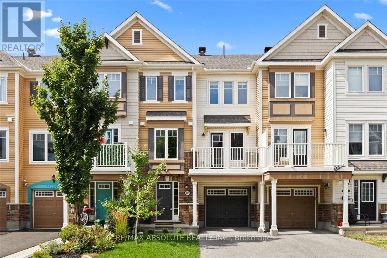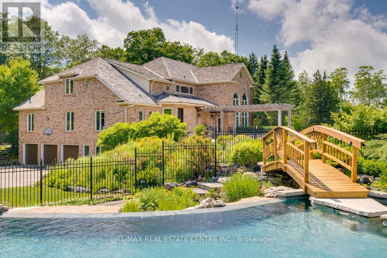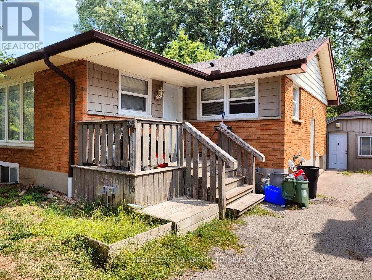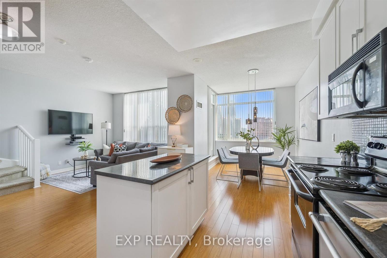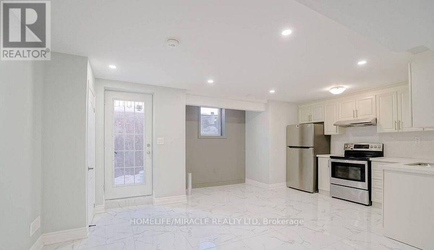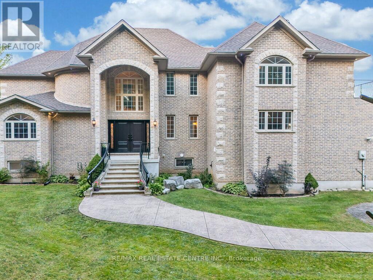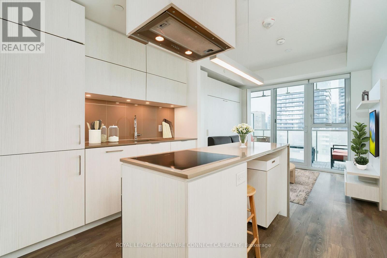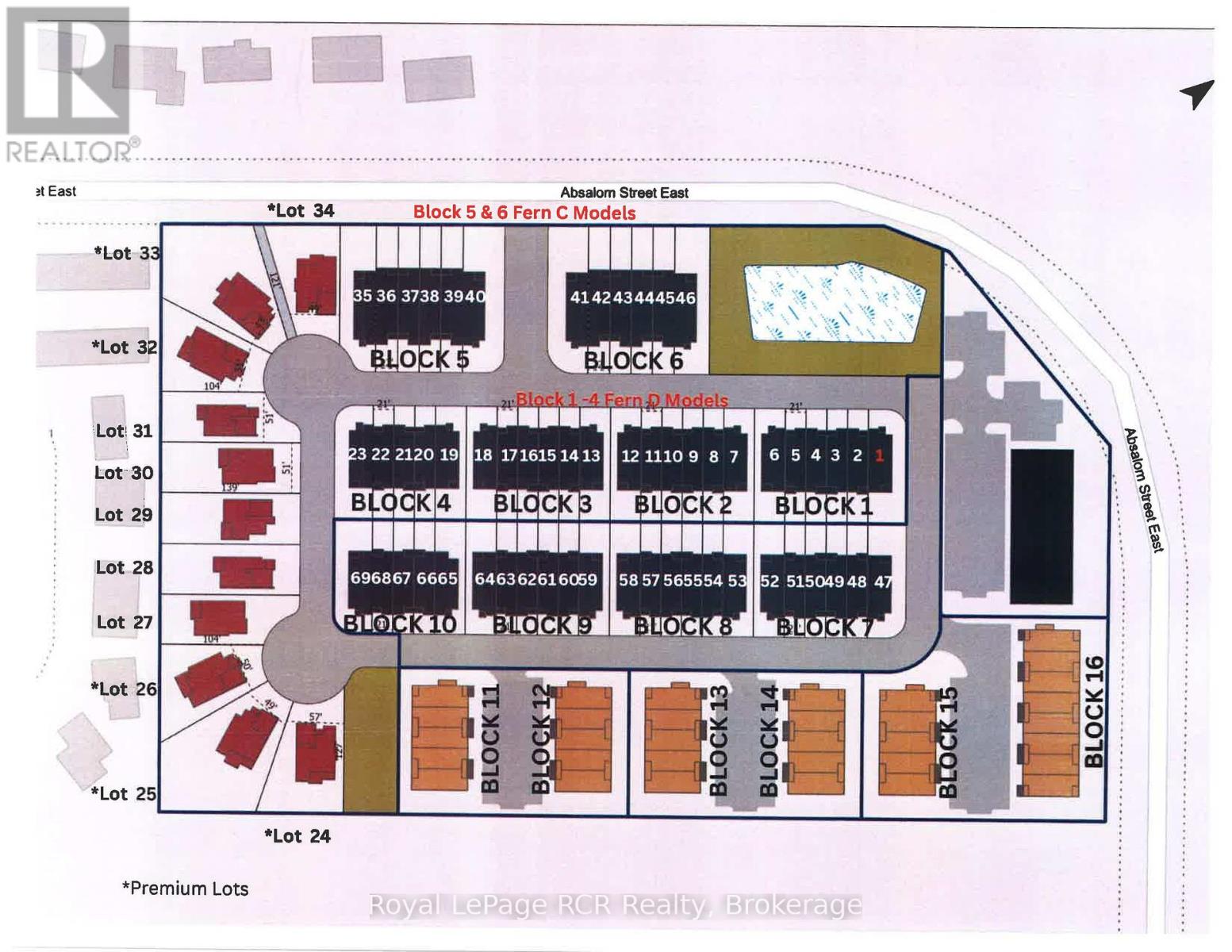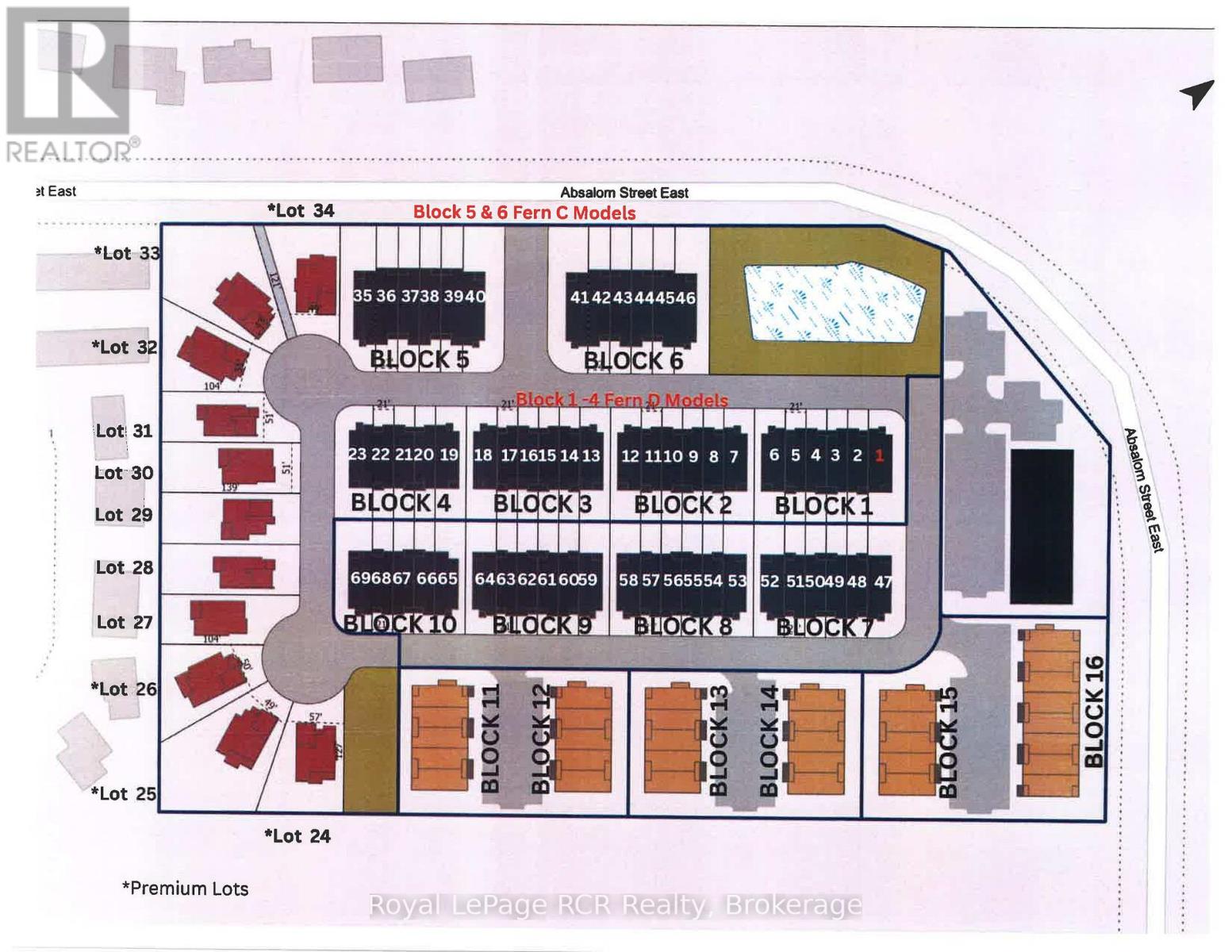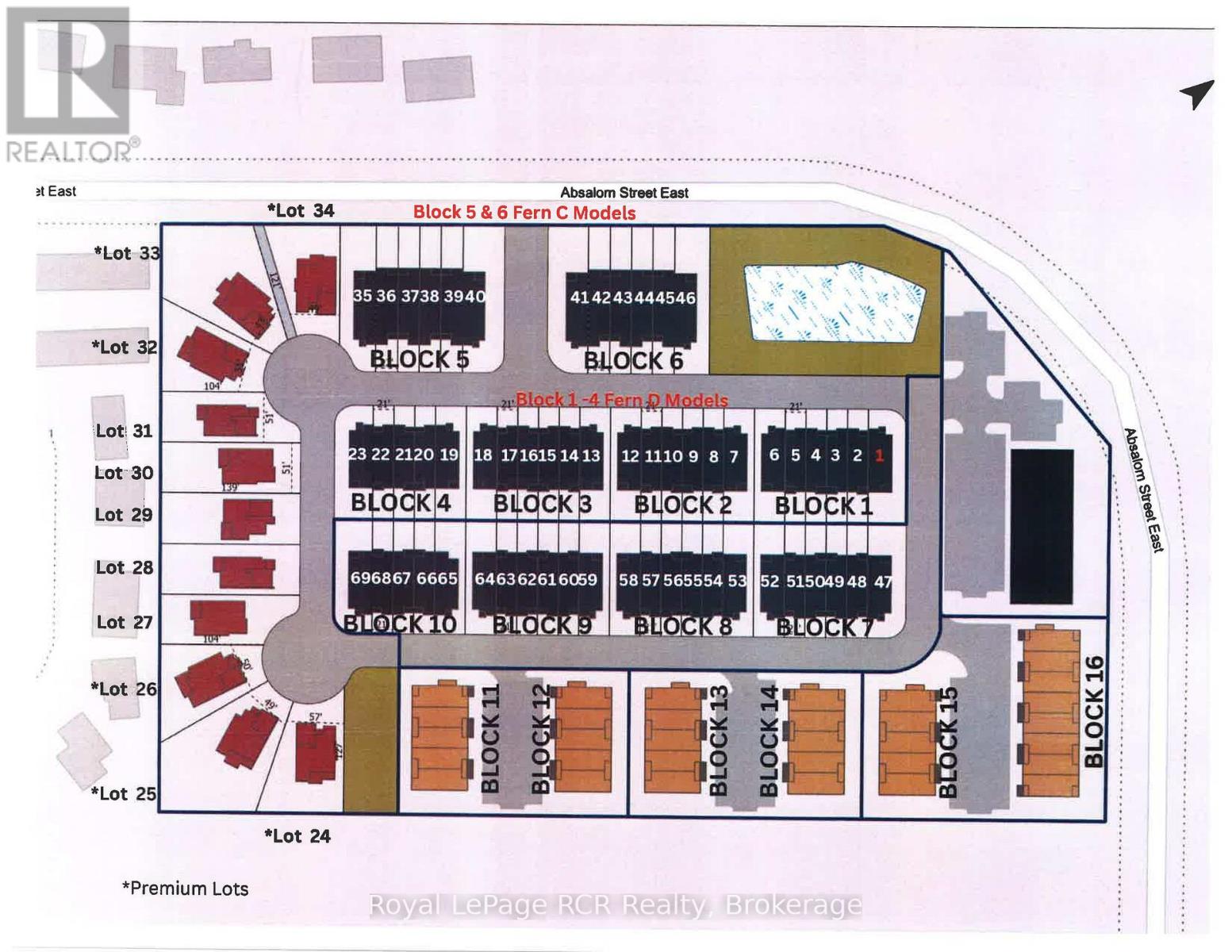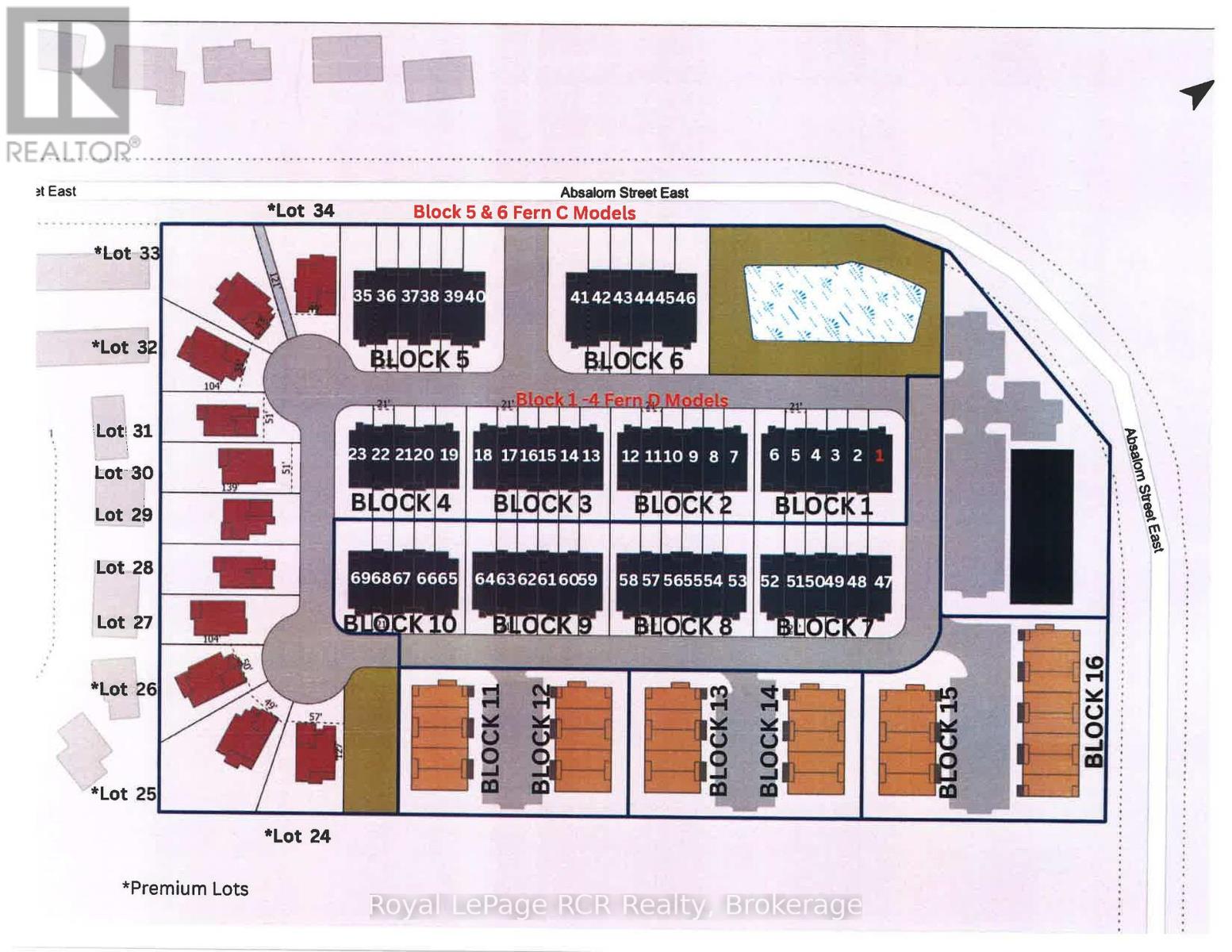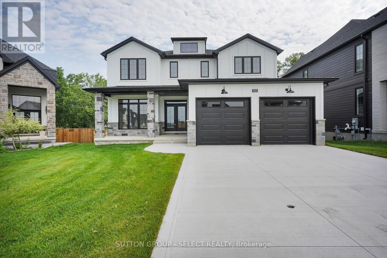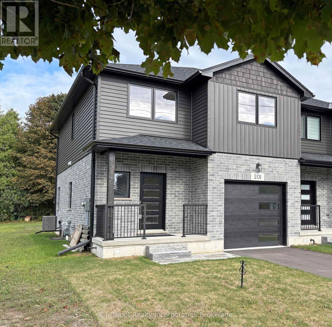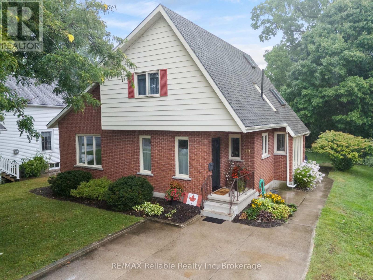151 Parnell Road Unit# 32
St. Catharines, Ontario
Welcome to 32-151 Parnell Road, a beautifully maintained townhome perfectly situated on a quiet and private drive in one of St. Catharines’ most convenient neighbourhoods. From the moment you step inside, you’ll appreciate the care and pride of ownership throughout this home. The spacious living room offers plenty of natural light and a comfortable layout, making it the perfect place to relax with family or entertain guests. The kitchen and dining area flow seamlessly, providing a functional space for everyday living, while the finished basement adds valuable additional square footage — ideal for a cozy family room, home office, or playroom. Upstairs, you’ll find well-sized bedrooms designed with comfort in mind, offering space for the whole family. Outside, you’ll enjoy the benefits of a private, well-kept community setting, with close proximity to schools, beautiful parks, and quick highway access for easy commuting. Don’t miss your chance to lease this charming property in the heart of St. Catharines. (id:50886)
60 Greylawn Crescent
Toronto, Ontario
Unbeatable value for this home that offers 1,450sq.ft of above ground living space - plus a finished basement with separate side entrance ready for your customization!! Sitting on a wide 45ft lot with a West facing backyard, this home has been lovingly maintained by the original owners. While maintaining the 3 bedroom layout, they added a primary suite above the garage with a 2pc ensuite that has the room to be renovated to a 3 or 4pc. Great backyard with multiple storage sheds, beautiful gardens and a mix of hardscaping and lush lawn. Fantastic location - just a block to transit on Victoria Park, easy access to the DVP & 401, a few blocks from Maryvale Park and Broadlands Community Centre. A rare opportunity so don't take too long to decide! Book a showing or visit our Open Houses: Saturday & Sunday, 2-4pm (id:50886)
RE/MAX Hallmark Realty Ltd.
60 Dedrick Road
Port Rowan, Ontario
This 2014 39 foot Keystone retreat mobile home is in excellent move in condition and ready for you to enjoy living near the lake in the summer. Spacious kitchen with gas stove, fridge and microwave, spacious main bedroom with lots of wall cabinets to store all kinds of stuff you'll need for your days at the course. The second bedroom features 2 pull out bunk-beds or use as a spare room with all kinds of possibilities. It even has 2 bathrooms. This unit sits on a leased lot at Stark's Golf Course in Port Rowan, what better place to spend your summers than a golf course. The owner is offering immediate occupancy, allowing you to get ready before next summer. Check this one out today. (id:50886)
Peak Peninsula Realty Brokerage Inc.
416 - 1711 Pure Springs Boulevard
Pickering, Ontario
Move In and enjoy this modern 2-Bedroom, 3-Bathroom Condo Townhome in Pickering! This modern home features a spacious open-concept main floor with gleaming laminate floors throughout the living and dining areas. The upgraded kitchen boasts stainless steel appliances, quartz countertops, and a breakfast bar, a functional space for busy mornings and relaxed evenings. The primary bedroom offers a 3-piece ensuite and a private balcony, while the generous second bedroom provides a relaxing retreat or ideal work-from-home space. Conveniently located close to schools, public transit, parks, shopping, and more. Parking and locker included! (id:50886)
Harvey Kalles Real Estate Ltd.
1100 Mortimers Point Road
Muskoka Lakes, Ontario
Nestled on 6.4 acres in the sought-after Port Carling area, 1100 Mortimers Point Road combines modern comfort with Muskoka charm. This raised bungalow offers 3 bedrooms plus a den, 3 full bathrooms, and seasonal views of Lake Muskoka. Surrounded by mature hardwoods, the gently rolling landscape reveals lake views from late fall through early spring. Conveniently situated less than 10 minutes to both Port Carling and Bala, and only 30 minutes to Bracebridge and Gravenhurst, you’re close to all the best that Muskoka offers. Inside, the updated open-concept living, dining, and kitchen areas flow seamlessly together, anchored by a wood-burning fireplace with a plastered brick surround. The main floor includes the Primary bedroom suite; a walk-in closet (or nursery) and a 4-piece ensuite with double sinks, as well as a second bedroom and separate 4-piece bath. The walkout lower level adds valuable space with a family/rec room, office/den, laundry, another bedroom, and a 3-piece bath. Outdoor living is enhanced by a wraparound cedar deck and backyard patio. A standout feature is the large dome-style tent, currently operating as an Airbnb retreat, providing immediate short-term rental income potential. With WR2 zoning in place, the dome also presents exciting potential as a private home office, studio, or home-based business space. The property also features a relaxing outdoor sauna, adding to its appeal as both a private retreat and a guest-friendly escape. Additional highlights include a newer propane furnace, central air, ample storage, and brick veneer exterior for curb appeal. With privacy, flexibility, and quick possession available, this property is perfect for families, year-round residents, or lakefront owners seeking a retreat with added income opportunities. (id:50886)
Coldwell Banker The Real Estate Centre Brokerage
640 Mcconnell Road
Montague, Ontario
Endless miles of hiking trails thru 521private acres of nature enveloped in peace and quiet. In all this tranquil privacy, you have lovingly-maintained one-owner bungalow. Tucked away into landscaped yard, the 3 bedroom, 2.5 bathroom home is located at the end of non-thru road that's maintained and snow plowed by township. Attractive front porch welcomes you inside to white bright foyer with ceramic flooring and large double closet. Livingroom offers wood-burning fireplace with marble hearth and wood mantle. Large windows, with custom built-in blinds, showcase wonderful views of great outdoors. Dining area open to both kitchen and livingroom. Laurysen kitchen features washed-oak cabinetry with extra prep spaces, breakfast bar peninsula and big window overlooking pastoral green landscape. Sunny comfortable three-season sunroom will become your favorite spot with its walls of windows showing forever views of the expansive landscape and sky. Door from sunroom leads to to rear deck for gatherings and entertaining. Laundry room includes sink and door to side deck. Spaciously comfortable primary suite has walk-in closet and 3-pc ensuite. Two more bedroom and 4-pc bathroom. Lower level hobby room, cold storage and large flex space awaiting your finishings. Propane furnace & propane-fired hot water tank are both 2019. Attached two-car garage has inside entry and generator outlet plug. Exterior wood-siding freshly painted 2022. Large storage shed and rustic bunkie, or studio. Of the 521 acres, 30 acres are tillable. Wild garlic in the woods along with variety of natural plants, vegetation, majestic trees, deer and song birds. Conservation land property tax rebate possible. Lot severance also possible. Hi-speed & cell service. Just 5 mins to artisan Village of Merrickville known as the Jewel of the Rideau; the village has more designated heritage buildings than any other in Ontario and also facilities to paddle in the river. Or, only 15 -20 mins to Smiths Falls and Kemptville (id:50886)
Coldwell Banker First Ottawa Realty
906 - 3050 Ellesmere Road
Toronto, Ontario
Discover comfort and convenience in this newly renovated, 1246 square 2-Bedroor + Den, 2-Bathroom condo perfectly situated across from the University of Toronto Scarborough campus and all other essential neighbourhood amenities. Included in the sale is 1 underground parking space and 3 storage lockers. Whether you're a first-time buyer, downsizer, or savvy investor, this unit offers incredible value in a well-managed building. Step inside and enjoy a functional layout with generous room sizes and an open-concept living and dining area flooded with natural light. The primary bedroom features 2 closets and an ensuite bath for added privacy. Enjoy peaceful views, or take advantage of building amenities including a gym, indoor pool, tennis court, party room, and 24-hour security. Bonus: All-inclusive maintenance fees cover your heat, hydro, water! With TTC at your door, minutes to Centennial College, grocery stores, parks, and highway access, this location truly has it all. 3050 Ellesmere Rd is the space you need, the location you want, and the lifestyle you deserve. (id:50886)
Homewise Real Estate
15 Michigan Street
Welland, Ontario
Surprisingly Spacious with 1075 sq ft on the main level alone plus a finished lower level! An unassuming but attractive white bungalow on a quiet street in the peaceful Hamlet of Dain City. This home is much larger than it appears and has an amazing amount of well-designed living space. Enter the front door and discover a large living/dining room with front door coat closet & new laminate flooring. The very functional galley kitchen comes with appliances, a pantry closet plus lots of table space in the dinette with sliding doors to the concrete patio. The main level offers 3 bedrooms plus a 4th downstairs. The lower level "double room" bedroom is ideal for the teen who wants his own hangout plus a bedroom. There is a recreation room & a 2nd bathroom downstairs as well. Other features include: no carpeting, owned hot water on demand unit(2021), newer exterior concrete, sump pump with battery backup, high ceilings (7'8") in basement plus lots of natural light. Exterior is a low maintenance vinyl clad home with a private driveway, 2 year old roof shingles & a charming covered front veranda. The rear is fully fenced and offers a shed, 2 large patios plus a really nice screened-in gazebo. If you are the outdoorsy type, this area is known for its water sports on the canal, walking trails & its country-like feel on the edge of Welland. Perfect for retirement couple, large family or first time buyers, which narrows it down to just about everyone. Don't miss this opportunity & arrange a showing today. Flexible closing but available immediately. (id:50886)
Royal LePage NRC Realty
71 (Lot 17) Dearing Drive
South Huron, Ontario
To BE BUILT in Sol Haven, Grand Bend! Tasteful Elegance in this Stunning 2 storey Magnus Homes SAPPHIRE Model. This 2493 square foot Model could sit nicely on a 49 ft standard lot in the NEW Sol Haven, Grand Bend subdivision. This Model has an open, expansive 2 storey Great Room. Large dining cove Bay Window off the wide kitchen makes the MAIN FLOOR, family ready, open and inviting. You'll live outside on the wide Covered back deck looking over your yard! Ready for backyard BBQ's! The Second Level boasts a Large Primary bedroom with a large ensuite in that same Bay Window bump out! Two walk-in closets complete this Primary Oasis. Lots of space for storage and making the space your own. The 3 other spacious bedrooms and full bath complete the second level, overlooking the Great Room Below. The main-floor touts a large laundry and main floor powder room. There are many more Magnus styles to choose from including bungalows and two-story models. **Note - Photos Show other Magnus build in KWH/London! We have many larger Premium Plans and lots, backing onto trees, ravine and trails to design your custom Home. Come and see what Grand Bend living offers-Healthy, Friendly small-town living, Walks by the lake, great social life and restaurants. (id:50886)
Team Glasser Real Estate Brokerage Inc.
Exp Realty
29 Anvil Millway
Toronto, Ontario
Elegant and spacious end/corner condo townhouse in the sought-after Bayview Mills enclave near Bayview & York Mills. Nearly 2,000 sq. ft. of living space with bright west and south exposure, just minutes to TTC, groceries, pharmacy, restaurants, clinics, parks, and trails. Top schools include Harrison P.S., Windfield J.H.S., and York Mills C.I., with easy access to highways and downtown Toronto.Renovated and move-in ready, the home features Canadian-made walnut engineered hardwood on main and upper level, a fully rebuilt staircase, and a custom mirror/wood-panel feature wall designed for an television show. Modern kitchen includes quartz countertops, marble mosaic backsplash, extended cabinetry in the breakfast area, newer stainless steel appliances, and updated electrical/plumbing. Powder room has marble flooring. Custom vinyl shutters with most windows, added soundproof insulation on the north wall, new windows throughout (2020), a custom fiberglass entry door (2016), and the new furnace purchased (2017) enhance comfort and efficiency.The main floor offers a spacious & bright living room with walk-out balcony. The Massive Primary bedroom (200+ sq. ft.) offers additional flexible space for office, den, walk-in closet, or potential ensuite. A generous second bedroom includes two oversized closets. The updated main bath features a walk-in shower with direct access to the primary.The lower level family room offers laminate floors, and walk-out to a private fenced backyard with gated entry, best uses as a separate entrance with potential for an additional bathroom or in-law suite. Residents enjoy exterior maintenance (roof, windows, brickwork) and the beautifully landscaped grounds managed by the condo corp. Community amenities include an outdoor pool, trails, and nearby parks. A rare blend of style, comfort, and convenience in a highly sought after, desirable, and prestigious Neighbourhood (id:50886)
Toronto Real Estate Realty Plus Inc
25 Nichols Court
Kawartha Lakes, Ontario
Welcome to 25 Nichols Court, a picturesque country retreat nestled between Bobcaygeon and Flynn's Corners. Built in 2017, this charming 3-bedroom, 2-bath home sits on over 6 private acres, offering peaceful rural living just a short drive from town conveniences. The bright and airy open-concept layout features a spacious kitchen, dining, and living area with soaring ceilings and large windows that flood the space with natural light. Enjoy the scenery and quiet nights from the included hot tub! Perfect for nature lovers or anyone seeking space and serenity. Enjoy the flexibility of a detached 2-car garage/shop - ideal for hobbies, storage, or workspace. A beautiful escape with endless possibilities! (id:50886)
Century 21 United Realty Inc.
3207 - 500 Sherbourne Street
Toronto, Ontario
*What an Unforgettable View* Rare To Find*Executive Corner Suite Overlooking the Skyline of Toronto Downtown* Elevate your lifestyle in this extra-large, lavish corner residence offering approximately 1,280 sq. ft. of refined interior space, perfectly complemented by two expansive balconies with unobstructed, panoramic views of Downtown & Yorkville, and the iconic city skyline. This exclusive 3-bedroom, 2-bathroom suite exudes sophistication with: Soaring 10-ft smooth ceilings Modern Kitchen with Extended Cabinets, Quartz Countertops & Stainless Steel Appliances Walls of glass flooding the space with natural light and showcasing breathtaking sunsets *Custom Closet organizers for elegant, functional storage *Two Modern/Spacious full bathrooms with premium finishes* A rare, extra-wide underground parking space in a secure setting *Generous in-suite storage(Laundry room) +1 Locker for seamless, uncluttered living* With luxury at every turn and convinient location in the heart of Toronto*Steps To Yorkville, Upscale Shopping, TTC, Subway, UofT, Ryerson(Torornto Metropolitan University)*Rosedale Ravine Lands, Cycling & Walking Trails* (id:50886)
Royal LePage Signature Realty
Lot 16 Lake Helen
Nipigon, Ontario
Private 24-Acre Waterfront Retreat Near the Mouth of the Nipigon River! Escape to your own slice of paradise with this secluded 24-acre property near the shores of Lake Helen, where it flows into majestic Lake Superior. Accessible only by water, this unique getaway offers ultimate privacy and a stunning natural setting. Spend your days fishing in one of the most renowned areas in the region or simply relaxing and taking in the breathtaking views, including the historic Saint Sylvester’s Church in the distance. Whether you’re seeking a peaceful retreat or an outdoor enthusiast’s haven, this property delivers. Don’t miss this rare opportunity to own on of the only properties near the shores of Lake Helen overlooking tranquil waterfront beauty near the iconic Nipigon River. Visit www.century21superior.com for more info and pics. (id:50886)
Century 21 Superior Realty Inc.
55 Chicora Avenue
Toronto, Ontario
Welcome to this timeless treasure on one of the Annex's most coveted tree-lined streets! Brimming with architectural character this semi detached 3 bedroom plus 3 bath gem has been renovated throughout with sophisticated and functional updates. The open concept principal rooms feature light oak hardwood floors, a marble surround wood-burning fireplace, soaring ceilings in the dining room and a large picture window overlooking the south facing city rock garden. A true urban oasis with professional landscaping and privacy fencing to enjoy a relaxing cool drink at the end of the day! Or have your friends over for a barbecue! The chef dream kitchen is well equipped with designer appliances, caesarstone countertops, stainless hardware, bar height glass table to complement two-tone cabinets and -bonus - heated floors! Upstairs - skylights flood the home with natural light. The generous sized primary suite is a private retreat complete with a walk-in closet and a 5 piece spa-style ensuite bathroom with heated floors. There is also a 2nd floor family room outfitted with designer wall-to-wall bookcases for quiet reading space or great for family movie nights. The third level offers two more cozy large bedrooms for family members or guests that share a 4 piece bath. One of the bedrooms opens onto a roof terrace with nighttime stars or CN Tower views. The lower level is perfect for a teen's room, gym, or home office complemented with a 3 piece bath and sauna and laundry room. All of this steps out to the fully fenced backyard rock garden leading to the two laneway parking options. This exceptional Annex home is situated a short walk to Yorkville's restaurants and shops and a quick drive to downtown offices. The perfect balance of modern sophistication designed for those who appreciate beauty and function in equal measure! Not to be missed! (id:50886)
Royal LePage/j & D Division
26 Mountain Street
Grimsby, Ontario
Welcome to 26 Mountain Street, just steps away from charming downtown Grimsby. Enjoy all the shops and dining in just a short stroll. Looking for some quiet, peaceful time? This home is also just steps away from the Gibson Street bridge leading directly to the Bruce Trail. This century home has been thoughtfully updated with preserving tons of original character. The main floor offers a large foyer, separate dining space, open kitchen and living area, and the best part, a newly added sun room. The perfect spot for your cup of tea and afternoon reading. Upstairs, has 3 bedrooms, an oversized bathroom with walk in shower, and laundry with customized shelving. The fully finished basement offers a generous size rec room, a 4 piece bath and an additional bedroom. The basement also has a bonus room, perfectly set up as a hobby room. Outside, you can enjoy family BBQs on the oversized deck with a gas fire pit. Bundle up on those cozy nights and watch the stars. This amazing property also has a bonus shed currently used a yoga room, garden beds and beautiful fire pit area. Another great addition to this property is the large double car garage. Currently set up for the wood working enthusiast, 240 volt outlet, new garage doors, heater, freshly insulated, and added loft space. Additional updates to the home include flooring (2020), kitchen (2020), main floor windows with California shutters, sunroom (2023), bathrooms (2020), garage roof (2020), fence and concrete driveway (2019), outside retaining wall (2020), and EV car charger. With so many updates and so much to enjoy, don't miss your chance to make 26 Mountain Street your next home. (id:50886)
RE/MAX Garden City Uphouse Realty
12 West Street S
Thorold, Ontario
This newly remodelled 2-bedroom upstairs unit comes fully furnished and all-inclusive, covering internet, laundry, heat, hydro, and water for stress-free living. Bright and modern throughout, it features an updated kitchen, bathroom, and spacious common areas. Conveniently located at 12 West Street South in Thorold, its just a short walk to downtown and bus routes, 6 minutes to Brock University, 4 minutes to Highway 406, and 10 minutes to Downtown St. Catharines making it an ideal choice for students or young professionals looking for comfort and convenience. (id:50886)
RE/MAX Niagara Realty Ltd
6399 Riall Street
Niagara Falls, Ontario
This well-maintained bi-level home offers 1,170 sq ft of living space plus a finished lower level. Featuring 2 kitchens, 2 baths, and in-law potential, this property is ideal for extended family or investment opportunities. The upper level boasts hardwood flooring, a bright living and dining area, and a 3 bedrooms and kitchen. Lower level enjoys large windows for ample light, a second kitchen, a second bath and rec room. Updates include roof and furnace, ensuring peace of mind for years to come. Nestled in a sought-after North End location, this home is conveniently located on a bus route and close to schools, shopping, QEW access, and churches. A rare find offering both functionality and opportunity! (id:50886)
Royal LePage NRC Realty
9 Shelley Avenue
St. Catharines, Ontario
Watch daily sunsets from your front lawn - lakeside living! This beautifully updated modern 2+1 bedroom bungalow with a finished basement is tucked away in the very sought-after community of Port Dalhousie. Just steps to Lake Ontario and a short stroll to the beach, marina, Martindale Pond, top-rated schools, and a lively mix of shops and restaurants - the lifestyle here is simply unbeatable. With open-concept, low-maintenance main floor living, this home is fully move-in ready and ideal for those seeking comfort & easy living. Whether you're downsizing, investing, or looking for a weekend retreat, this gem checks all the boxes. Don't miss your chance to call one of Niagaras most desirable lakeside neighbourhoods home! (id:50886)
RE/MAX Niagara Realty Ltd
1303 - 150 East Liberty Street
Toronto, Ontario
Bright & Clean Open Concept Studio w/private balcony and 9' ceiling height * Super Conveniently located In The Centre Of Liberty Village * 24hr security * Visitors Parking * Gym, Sauna, Games Room, Internet Lounge, Guest Suites * Close to Go Transit, Ttc, Shopping, Restaurants, Pubs, Banks, Pet Store, Lcbo, Beer Store, Drycleaners, Salons, Goodlife Gym, Starbucks, So Much More! * (id:50886)
Century 21 Leading Edge Realty Inc.
1210 - 156 Enfield Place
Mississauga, Ontario
Live In Style In The Heart Of Mississauga! Rare 2-Bedroom + Den, 2-Bathroom Suite In One Of Mississauga's Most Luxurious And Amenity-Rich Buildings. This Bright, Open-Concept CORNER Unit Features Large Windows Creating A Sun-Filled Living/Dining Area. Sought After Layout Includes Convenient Ensuite Laundry. Enjoy Breathtaking Views From Your Private Balcony, Utilities Included IN Condo Fee Making Ownership Effortless. Two Premium Side-By-Side Parking Spaces Are Just Steps To The Building Entrance. Two Side-By-Side Lockers For Extra Storage Add All The Additional Space You Need. Enjoy World-Class Amenities: Indoor Pool, Fitness Centre, Sauna, Squash & Racquetball Courts, Tennis & Basketball Courts, Theatre, Billiards, Party Room, Library Concierge, BBQ Area, Kids Playground, And More. Located Just Steps To Square One, Transit, Dining, And Minutes To Hwy 403, 401 & QEW. This Is A Rare Opportunity To Own A Premium Suite In A Prestigious, Well-Managed Building In The Heart Of Mississauga! (id:50886)
Century 21 Miller Real Estate Ltd.
7172 Baywood Court
Mississauga, Ontario
Tucked away on a quiet cul-de-sac in a coveted French Immersion school zone, this beautifully maintained 4-bedroom, 2.5-bath home offers 2,539 sq ft of above-grade living space and exudes pride of ownership both inside and out. Surrounded by mature trees and lush gardens, the private setting offers a peaceful retreat just minutes from everyday amenities. Inside, the carpet-free layout features rich hardwood floors and a striking circular staircase with wrought iron pickets, all bathed in natural light from a power-vented skylight with rain sensor above. The updated eat-in kitchen is a true show stopper quartz counters, undermount cabinet lighting, coffee station, stainless steel built-in appliances, and a large breakfast island with an abundance of storage. French doors lead to a formal dining room, ideal for entertaining, while the open-concept family room includes pot lights and a cozy wood-burning fireplace. A flexible main floor space can be used as a formal living room or home office. The main floor laundry room includes a stainless steel sink and inside access to the garage. Upstairs, the spacious primary bedroom features a 5-piece ensuite with a step-up soaker tub and separate shower. Three additional bedrooms are filled with natural light and share an updated 3-piece bathroom with a large walk-in shower. Step outside to a large, fenced backyard oasis complete with a wood deck, manicured gardens, and mature trees that provide exceptional privacy perfect for relaxing or entertaining. A rare opportunity to own a warm, inviting home in an ideal family friendly location walking distance to Lisgar Go train Station. The basement may be unfinished but the potential of a basement apartment is there, creating additional income. (id:50886)
RE/MAX Hallmark Alliance Realty
229 Osterley Way
Ottawa, Ontario
OPEN HOUSE: This SATURDAY 1 TO 3PM Welcome to 229 Osterley Way, a beautifully crafted Richcraft-built home nestled in the heart of Stittsvilles sought-after Westwood community. The main floor features elegant hardwood flooring throughout, creating a warm and inviting atmosphere that flows seamlessly from room to room. At the heart of the home is a chef-inspired kitchen, complete with ample cabinetry, generous counter space, and modern appliancesideal for everything from casual family meals to weekend entertaining. The spacious living room is filled with natural light and provides a comfortable space to relax, while a versatile loft area on the main level offers the perfect setup for a home office, study, or creative space. A hardwood staircase leads you to the second floor, where youll find three spacious bedrooms and two full bathrooms, including a well-appointed primary suite with plenty of room to unwind. One of the standout features of the upper level is the presence of two lofts, offering exceptional flexibility to suit your family's needs one of which can easily be converted into a fourth bedroom, a second office, or a cozy lounge area. Step outside into the beautifully landscaped backyard, which is fully fenced and interlocked, providing a low-maintenance and private outdoor retreat perfect for summer barbecues, gardening, or simply enjoying the fresh air. The partially finished basement adds further value, featuring a completed room with drywall already in place perfect as a guest bedroom, playroom, or gym with the rest of the space ready for your personal touch and customization. An EV charger is also included and Hot water tank is owned, catering to todays eco-conscious homeowner. Additional features include a double driveway, neutral finishes throughout, and thoughtful upgrades that enhance both comfort and convenience. Located just minutes from top-rated schools, parks, playgrounds, walking trails, shopping, and public transit. (id:50886)
Innovation Realty Ltd.
602 Terravita Private
Ottawa, Ontario
Welcome to 602 Terravita Private, a meticulously maintained three-storey townhome that blends sleek, modern style with warmth and comfort. Large windows fill the home with natural light, gleaming hardwood floors add sophistication and elegance, and the layout is both bright and functional. The spacious, open-concept kitchen features quartz countertops, an undermount sink, an upgraded fridge (2019), and an overhanging peninsula countertop perfect for enjoying your morning coffee. Offering two spacious bedrooms, two and a half bathrooms, and a versatile den that serves as a perfect flex space, the layout is designed to suit a variety of lifestyles. A fully finished basement adds even more space, ideal for a rec room, workout studio, or home office. Freshly painted rooms add to the home's clean, updated look, while a charming board and batten feature in the front hallway (2018) gives a welcoming first impression. Outdoor living is just as enjoyable as the indoors. The private, fully-fenced yard features a wood deck (2019) and stunning pergola (2021), creating the perfect setting for both dining Al fresco and quiet summer evenings with a glass of wine. Upstairs, a private balcony serves as a secondary outdoor space, and comes equipped with a natural gas BBQ hookup. The private road ensures a quiet and safe low-traffic setting, and the attached garage adds an extra level of comfort in the cold winter months. Just around the corner from the airport, schools, public transit, the scenic Rideau River, and all the amenities of Bank and Hunt Club, the location is hard to beat. This home combines modern upgrades, versatile living space, and an ideal location, making it a rare and outstanding opportunity at this price point. (id:50886)
Engel & Volkers Ottawa
18 Sandpiper Ave
Manitouwadge, Ontario
Cozy, Clean, and Cute as Can Be! Welcome to 18 Sandpiper Avenue a beautifully cared-for home, lovingly maintained by its current owner of 37 years—where pride of ownership truly shines. With attractive new composite siding (2024) and new vinyl laminate flooring throughout the main and upper levels (2023), this charming property is completely move-in ready—no work needed! The bright, sunny kitchen features a window overlooking your adorable, fully fenced backyard, ideal for morning coffee and peaceful afternoons. The open-concept main floor offers easy, comfortable living, with a seamless flow between the kitchen, dining area, living room, and updated 4-piece bathroom. Upstairs, you’ll find a spacious primary bedroom and a second cozy bedroom, perfect for guests, a child’s room, or a home office. The lower level is clean and functional, featuring a small rec room or bonus space, a laundry room, utility area, and plenty of storage for all your needs. Outside, the backyard is a gardener’s dream, filled with perennials and bathed in sunlight, offering endless possibilities for creating your own little homestead or vegetable garden. Situated within walking distance to the beach, local separate school, and beautiful nature trails, this home is perfect for first-time buyers, downsizers, or anyone seeking a clean, bright, and affordable property close to everything. Fully fenced, sun-filled backyard Walk to the beach, school, and trails Perfect for gardening & mini homesteading dreams. Immaculate, move-in ready condition. A true gem you’ll be proud to call home! Visit www.century21superior.com for more info and pics. (id:50886)
Century 21 Superior Realty Inc.
792 Cappamore Drive
Ottawa, Ontario
Welcome to 792 Cappamore Drive, Barrhaven. Situated on a premium Conor lot with a large backyard, this beautifully designed and meticulously maintained Minto home offers the perfect blend of luxury, comfort, and function. Featuring approximately $70,000 in upgrades, this spacious 3-bedroom, 3.5-bathroom home also includes a fully finished basement and 9-foot ceilings on both the main and second floors, enhancing the sense of openness and light throughout. The main level boasts a stunning coffered ceiling, a large chefs kitchen with quartz countertops, a 36-inch gas range, and high-end stainless steel appliances. Expansive windows flood the open concept living and dining areas with natural light, creating an inviting space for entertaining or relaxing. A stylish powder room completes the main floor. Upstairs, you'll find generously sized bedrooms, including a luxurious primary suite with a walk-in closet and a beautiful ensuite bathroom. The convenience of a second-floor laundry room and an additional full bath ensures privacy and practicality for the entire family. The fully finished basement includes a 3-piece bathroom, ample storage space, and lines that are ready for an additional washer and dryer. The large backyard is a true outdoor retreat featuring an above ground pool and natural gas line for your BBQ, perfect for hosting or enjoying peaceful summer evenings. Located close to excellent schools, parks, restaurants, and with easy access to major roads, this home offers the ideal location for families and professionals alike. All offers require 24-hourirrevocable. Don't miss out on this stunning home schedule your private showing today! (id:50886)
Royal LePage Team Realty
2001 - 428 Sparks Street
Ottawa, Ontario
Bright, sophisticated, iconic! Experience luxury living high above the city in this stunning two-bedroom, two FULL bath corner condo at the highly exclusive Cathedral Hill, one of Ottawa's most sought-after addresses. Situated on the 20th floor, this residence offers breathtaking panoramic views of Parliament, the Ottawa River, and the Gatineau Hills. Inside, discover the perfect blend of modern elegance and functional design, ideal for both entertaining and everyday living. The open-concept layout is enhanced by floor-to-ceiling windows that flood the space with natural light, gleaming hardwood floors, soaring 10ft ceilings, and a European-inspired kitchen with a large island, chic backsplash, and plentiful storage. Retreat to the luxurious Primary Suite complete with a generous walk-in closet and spa-like ensuite featuring both a walk-in shower and tub - what else could you need! The spacious second bedroom and full bath ensure comfort for family or guests. Not to mention the cherries on top: TWO private and oversized balconies (watch the Canada Day fireworks from the comfort of your own home!), in-suite laundry, underground parking (premium spot - extra wide with no neighbour), and a secure storage locker complete the package. The building itself redefines condo living with top-tier amenities: an exercise and yoga centre, sauna, party room with art-deco flair, boardroom, car wash, bike tuning room, dog wash, expansive outdoor terrace, and daily concierge service all within an environmentally friendly design. Perfectly located, you're just steps from Ottawas best dining, cultural attractions, and the LRT placing the entire city at your fingertips. Welcome to Cathedral Hill, where luxury meets lifestyle. Come fall in love today! (id:50886)
RE/MAX Hallmark Realty Group
1 - 72 Upper Lorne Place
Ottawa, Ontario
Welcome to the ground floor apartment at 72 Upper Lorne Place, an impeccably maintained triplex perched on Nanny Goat Hill in the heart of Ottawas vibrant Chinatown. This rare property is searching for their next tenant in apartment 1. Offering a generous layout, private outdoor 2 level deck and access to the basement space for laundry. The hardwood floors have been refinished in 2025 along with brand new floors in the kitchen+repainted cabinets.This prime central location is just steps from transit, shops and restaurants - Corner Peach, Driphouse, Ten Toes Coffee, Natural History, and Phuket Royal. A short walk to the Pimisi LRT station, Future City of Ottawa Library, Little Italy, Hintonburg, Parliament Hill and the future Ottawa Senators Arena! A true walker's paradise. Tenant pays hydro. Unit available immediately. (id:50886)
Real Broker Ontario Ltd.
23 Ross Ave
Marathon, Ontario
Easy affordable living. No need to break the bank on a home purchase. This gem has loads to offer and is located in the family-friendly community of Marathon On. Built in 1946, this solid home is ready for someone to roll up their sleeves and make it their own. Offering a 3 yr old WETT certified pellet stove (2022), newer windows all around (2018), low taxes, fenced yard, two good-sized bedrooms, propane furnace (2018), upgraded plumbing, shingles (2023), newer pretty kitchen with loads of counter space, lots of counter space for meal prep and ample room for a large family dining area, a 4pc bath on the upper level, a 2pc powder room on the main level, a study, den, or office on main level, an attached garage with entry to the house and yard available. Many upgrades have been completed. Don't miss out on this chance to enter the housing market with this affordable home. Call or text to arrange your viewing today. Visit www.century21superior.com for more info and pics. (id:50886)
Century 21 Superior Realty Inc.
22 Poole Creek Crescent
Ottawa, Ontario
This beautifully updated detached home offers the perfect blend of modern convenience and timeless comfort, ideal for families seeking space both inside and out. Step into a bright, welcoming foyer that flows seamlessly into the main living areas. The sun-filled kitchen features ample cabinetry and updated counters, perfect for everything from quick breakfasts to big family meals. The open-concept living and dining area is drenched in natural light and leads directly to the true highlight of the property: a fully fenced, oversized backyard. With a large deck, cozy gazebo, and plenty of room to run, play, and relax, its the ultimate setting for BBQ's, evening wind-downs, or hosting friends and family. Upstairs, you'll find two generously sized bedrooms for the kids or great home office space and a spacious primary suite that easily fits the big king plus storage furniture. The connected 4-piece bathroom includes a granite vanity, fresh tile work, and an upgraded tub/shower combo. The lower level adds even more room to stretch out, with a versatile family room perfect for movie nights, playtime, or a kid hangout zone. There's also an updated 2-piece bath, laundry area, and tons of storage for extra gear and everyday essentials. Large windows throughout keep every space light and cheerful, and the upgraded flooring means no carpet and easy maintenance. Situated on a generous lot next to walking trails PLUS just a short walk from schools, groceries, and with quick access to the 417. All the major work has been completed so just move in and make this home yours. (id:50886)
Coldwell Banker First Ottawa Realty
23 Regency Drive
Chatham, Ontario
Welcome to this beautifully updated modular home located in St. Clair Estates on the north side of Chatham. Offering two bedrooms and one full bathroom, this home is perfect for first-time buyers, downsizers, or anyone seeking affordable one-floor living. Step inside to find fresh updates throughout, including new drywall, fresh paint, newer lighting, and updated bath fixtures. The home also features new siding for great curb appeal and an updated furnace for peace of mind. Enjoy relaxing outdoors with both a covered front porch and a covered back porch, overlooking a fenced yard that backs onto peaceful green space—an ideal spot for pets, gardening, or entertaining. Measuring 12x60, this home offers a smart, low-maintenance layout while still giving you plenty of comfortable living space. Located close to shopping, restaurants, and movie theatres, you’ll love the convenience of this friendly community. This property is move-in ready and a fantastic opportunity to own a well-cared-for home in a desirable location. (id:50886)
Latitude Realty Inc.
66 Pamilla Street
Ottawa, Ontario
Attention small infill developers! Amazing location, close to Preston Street and Dows Lake gardens. Ready to go 30' x 109' lot with no home on the property. Ready to build, let your imagination create the perfect home or multifamily development for this property. Zoning is R4T. Buyer to verify development potential for this property. (id:50886)
Royal LePage Team Realty
415 Rosingdale Street
Ottawa, Ontario
Refreshed & ABSOLUTELY fabulous!! Super fresh, bright & clean! Driveway can accommodate 2 cars PLUS a single car garage! Cute covered front! Entry level offers large bright foyer & laundry room! Up to the GORGEOUS main level where you will find the updated kitchen, this kitchen offers shaker style cabinets, glass backsplash, granite countertops & stainless steel appliances!! Open living &dining room with access to the good size balcony/deck! The powder room on the main level is tucked away from living & kitchen area. There is hardwood throughout except on the staircases! The large primary has VERY pretty windows & can accommodate a KING bed, perfectly scaled walk in closet too!! The main bath has a shower & bath combo! Good size second bedroom. Lots of recent upgrades! GREAT value! (id:50886)
RE/MAX Absolute Realty Inc.
7595 Snake Island Road
Ottawa, Ontario
New Price! Exceptional family property on 9.9 acres! Four level split home-all brick-5 bedroom- Central air-1.5 baths-Main flr laundry ,family room w/gas FP,,Spacious 2 car garage with EV plug in,Newer 14KW Generac(2023)-(Nat gas)-Chain link fenced rear yard,Rear deck,Interlock drive,Updated water supply,(2018)Garage heater (2023)Nat gas furnace(2019)Kitchen updated approx 6 years,Lovely private treed property with 7 acre mature Red pine plantation.Recent roofing(2021)Newer air conditioning unit,Septic pumped 2024,That's not all! Secondary building"The Honey house" is an additional residence/in-law retreat with double insulated garage/Workshop,All garage doors with electric openers,(Separate well and septic)2 bedrooms-Kitchen-living ,dining and laundry rooms,and 4 pc bath.Building measurements will be available)(Electric heat with separate hydro meter.)Many more details during your visit! Feature sheets available with additional information.Just minutes to Metcalfe.Greely and Ottawa South! This lovely rural residence has been built and maintained by the original owner.Ask for a showing on this exceptional property today! (id:50886)
Royal LePage Team Realty
13701 Fourth Line Nassagaweya
Milton, Ontario
A Signature Estate in Nassagaweya. Set at the end of a long, tree-lined drive, this remarkable custom-built 4-bedroom, 7-bathroom residence delivers over 6,100 sq. ft. above grade plus approx 2,000 sq. ft. finished walk-out lower level. The grand two-storey foyer leads to a striking great room with floor-to-ceiling stone fireplace, a light-filled conservatory, private office, and a sunken living room. The chefs kitchen showcases premium appliances, live-edge granite surfaces, an oversized island, and a sunny breakfast nook, while the formal dining room offers a two-sided stone fireplace and custom cabinetry. A billiards lounge with lava rock bar, waffle ceiling, and bespoke built-ins adds to the main floors appeal. Upstairs, the primary suite features a spa-like ensuite and a custom walk-in closet, while three additional bedrooms each have their own designer baths. A secondary staircase provides direct access to the kitchen and laundry. The lower level is fully finished with a large recreation area, games room, and 2-piece bath. Outdoors, the resort-style grounds feature a lagoon-inspired saltwater pool with waterfall, wading area, swim-up bar, and custom hot tub. A cedar pool house with 2- piece bath, sunken outdoor kitchen, and stone patio BBQ space make entertaining effortless. The property also includes two fire pits, a playhouse, horseshoe pit, vast lawn areas, a detached garage with heated workshop, and parking for 50+ vehicles. All within minutes of Rockwood, and an easy commute to Guelph, Milton, the GTA, and Pearson Airport. A home that delivers unmatched luxury, privacy, and lifestyle. (id:50886)
RE/MAX Real Estate Centre Inc.
723 - 9 Mabelle Avenue
Toronto, Ontario
Welcome to Bloorvista at Islington Terrace by Tridel, a contemporary community in Etobicoke's Islington City Centre. This studio suite offers 407 sq ft of efficiently designed living space with floor-to-ceiling windows, wide-plank flooring, and an open-concept layout that maximizes comfort and functionality. The modern kitchen is equipped with integrated stainless steel appliances, quartz countertops, and sleek cabinetry. The living/sleeping area is bright and versatile, complemented by a 4-piece bathroom. Additional highlights include in-suite laundry and contemporary finishes throughout. Residents enjoy access to premium amenities including a 24-hour concierge, indoor pool, sauna, steam room, fitness centre, rooftop terrace, basketball court, party rooms, guest suites, and more. Ideally located steps from Islington Subway Station, Bloor West shops, restaurants, and major commuter routes. (id:50886)
Royal LePage Real Estate Associates
Upper - 83 Britannia Avenue
London North, Ontario
Are you looking to rent in the sought after Oxford Park community where you will find quiet mature, tree lined street, close to downtown, parks, grocery store and shops. You are in luck. This main level unit's location allows for an easy commute to UWO or Fanshawe College. The unit is a nicely updated 3 bedrooms apartment with in-unit-laundry. You will find a large, clean kitchen, bright living, and dining room. You have a spacious bathroom with washer/dryer. The unit is bright with large windows, updated laminate floors and recently painted. Rental rate includes heat and water, while the tenant pays hydro which is privately metered. Parking for one car is provided. Note: the garage is a separate rental unit. (id:50886)
Initia Real Estate (Ontario) Ltd
905 - 220 Burnhamthorpe Road W
Mississauga, Ontario
Rare two-storey condo with over 1,000 sqft of living space in a quiet, well-managed building; a true townhome feel without the maintenance! The open-concept main level gives you real living and dining areas, not just a kitchen island to eat at like so many others. Feel the difference of 9-foot ceilings on both floors that make the unit feel even larger and more airy. There's also a convenient main-floor powder room that guests can use with extra storage space. Enjoy your morning coffee on the east-facing balcony off the dining room and don't worry about baking in the afternoon sun. Upstairs, the primary bedroom also offers a private balcony with east-facing and stunning Mississauga skyline views, including the iconic Marilyn Monroe Towers and Exchange District Condos. Both bedrooms are large and ideal for a growing family. The primary has a 4-piece ensuite and his-and-her closets, while the second bedroom easily fits two kids plus desk space and more. There's also a second full bathroom and ensuite laundry upstairs. All major utilities (heat, hydro, water) are covered in the monthly fee, offering far better value than most buildings, where those costs are often separate. Step outside to Celebration Square, Square One, Kariya Park and the future Hurontario LRT. Building amenities include a 24-hour concierge, gym, indoor pool, hot tub, sauna, party room, games room, guest suites, car wash, EV chargers and plenty of indoor visitor parking. If you're tired of awkward layouts and noisy neighbours, this unique unit delivers space, light, stability and the potential to grow for years to come! (id:50886)
Exp Realty
53 Emerald Coast Trail
Brampton, Ontario
Experience modern living in this beautifully finished, legal basement apartment located in one of Brampton's most desirable neighborhoods. Open-concept living and dining area. Modern kitchen with granite countertops & matching backsplash. Stainless steel appliances. 2 generously sized bedrooms, each with ample closet space. Elegant finishes throughout. Close to public transit, shopping centers, and the local library. Peaceful and family-friendly area. Tenant is responsible for 35% of utilities. No pets or smokers please. (id:50886)
Homelife/miracle Realty Ltd
12601 Nassagaweya Puslinch Tline
Milton, Ontario
This stunning custom-built home features 5 spacious bedrooms and is set on a lush 2.39- acre lot, offering a tranquil retreat surrounded by other custom homes. The entrance boasts an impressive open-to-above foyer, leading to a welcoming family room, a cozy living room, and an elegant dining area-perfect for entertaining. The main floor includes one bedroom and a well-appointed a bath, providing convenience and accessibility. Upstairs, you'll find 3 additional full baths, ensuring ample facilities for family and guests. The recently finished basement adds significant living space, complete with two bedrooms, Full bathroom, and a generous living area. The master bedroom is a true highlight, featuring a private walk-out to a balcony that offers serene views of the surrounding fields. Outdoors, a spacious wooden deck provides the perfect spot to relax and take in the beautiful landscape. with easy access to Guelph, Hwy 401, and Rockwood, this home combines luxury living with accessibility. (id:50886)
RE/MAX Real Estate Centre Inc.
4282 Liberty Crossing
London South, Ontario
Welcome To This Move-In Ready Detached Home In The Sought-After Liberty Crossing Community Of South London. Featuring A Well-Designed Open-Concept Layout, This Home Is Built For Comfortable Family Living. The Main Floor Is Bright And Spacious With Large Windows, An Open Living/Dining Area, And A Custom-Built Kitchen With Quartz Countertops. It Showcases Upgrades Throughout, Including Premium Hardwood And SPC Flooring, 40+ Pot Lights, And Modern Finishes.Upstairs Offers 4 Large Bedrooms And 2.5 Bathrooms. Option To Have The Basement Apartment Finished With Side Entrance Includes A Kitchenette And Laundry Room, Ideal For Multigenerational Living Or Potential Rental Income. Two Kitchens And Two Laundry Rooms Add Convenience And Functionality.Located In A High-Demand Neighbourhood Near Shopping, Parks, And Highways, This Home Offers Everything Todays Buyer Is Looking For. CONTACT TODAY FOR DETAILS ON PRE-CONSTRUCTION OPPORTUNITIES, FLOOR PLANS, AND PRICING STILL AVAILABLE WITH THE BUILDER. PHOTOS ARE FROM THE MODEL HOME; ACTUAL FINISHES MAY VARY. THIS HOME IS SHOWN AS A MODEL ONLY AND IS NOT FOR SALE. ALL DETAILS, FLOOR PLANS, AND FINISHES ARE TO BE VERIFIED WITH THE BUILDER. (id:50886)
Nu-Vista Premiere Realty Inc.
1509 - 15 Lower Jarvis Street
Toronto, Ontario
Live smart and stylish in this beautifully designed studio with breathtaking lake and city views. Perched on a high floor at the sought-after Lighthouse West Tower, this suite offers a sleek built-in Murphy bed and sofa system that seamlessly transforms the space from day to night blending modern functionality with minimalist design.Enjoy floor-to-ceiling windows, a spacious balcony, and a fully equipped kitchen with integrated appliances and an oversized island perfect for dining or entertaining. The open layout is both bright and airy, with high-end finishes throughout.Located at Jarvis & Queens Quay, you're just steps to Sugar Beach, Loblaws, LCBO, and the waterfront trail. Residents enjoy top-tier amenities including an outdoor pool, basketball and tennis courts, yoga and art studios, rooftop terrace, concierge, and more.Perfect for professionals, investors, or those craving luxury and convenience in the heart of the city. (id:50886)
Royal LePage Signature Connect.ca Realty
29 Finley Court
South Bruce, Ontario
RESIDENTAL LOTS IN MILDMAY, WATER, SEWER, HYDRO AND GAS AT STREET,BUYER PAYS OWN DEVELOPMENT FEES, , ZONING PERMITS BASEMENT UNIT, SVERAL LOTS TO CHOOSE FROM, SELLER HAS HOME PLANS DESIGNED FOR EACH LOT AND WILL BUILD COMPLETE PACKAGE ON YOUR LOT, PRICES VARY, PRICE PLUS HST. THESE ARE VLC LOTS , VACANT LAND CONDOS (id:50886)
Royal LePage Rcr Realty
28 Finley Court
South Bruce, Ontario
MILDMAY RESIDENTAL LOTS, WATER, SEWER, HYDRO AND GAS AT STREET,, BUYER RESPONSIBLE FOR OWN DEVEOPMENT FEES, ZONING PERMITS BASEMENT UNITS, SELLER CAN BUILD ON LOTS FROM PLANS THAT ARE DESIGNED FOR THESE LOTS, PRICES VARY, PRICE PLUS HST, SEVERAL LOTS TO CHOOSE FROMTHESE ARE VLC LOTS, VACANT LAND CONDOS (id:50886)
Royal LePage Rcr Realty
26 Finley Court
South Bruce, Ontario
RESIDENTAL LOTS IN MILDMAY, WATER, SEWER, GAS AND HYDRO AT STREET,ZONING PERMITS BASEMENT UNIT, SEVERAL LOTS TO CHOOSE FROM AND PRICES VARY, BUYER RESPONSIBLE FOR OWN DEVELOPMENT FEES, PRICE PLUS HSTVLC LOY, VACANT LOT CONDO PARCEL (id:50886)
Royal LePage Rcr Realty
27 Finley Court
South Bruce, Ontario
RESIDENTAL LOTS IN MILDMAY, WATER, SEWER, HYDRO AND GAS AT STREET, ZONING PERMITS BASEMENT UNITS, SEVERAL LOTS AVAILABLE, PRICES VARY, HOME SELLER HAS HOME PACKAGES TO BUILD ON LOT AS WELL AND WILL DO COMPLETE PACKAGE , PRICING AVAILABLE, BUYER RESPONSIBLE FOR OWN DEVELOPMENT FEES, , PRICE PLUS HST THESE ARE VLC LOTS, VACANT LOT CONDOS (id:50886)
Royal LePage Rcr Realty
50 Royal Crescent
Southwold, Ontario
Welcome to 50 Royal Crescent where luxury meets functionality in one of Talbotville Meadows most coveted locations. This stunning 4+2 bedroom home offers over 4,200 square feet of finished living space and sits on a premium pie-shaped lotone of the few and final opportunities of its kind in Phase 2. Backing directly onto the park, you'll enjoy exceptional privacy and scenic views. The beautifully designed kitchen is a true showpiece, featuring upgraded cabinetry, quartz countertops, an oversized island with storage space built in, and a spacious layout perfect for entertaining. A stylish mudroom with upgraded tile provides direct access to the double-car garage, combining practicality with upscale finishes. The main living space is anchored by Vara Homes signature custom fireplace wall, a bold and elegant focal point. Upstairs, the third floor features a spacious primary retreat and three additional large bedrooms, each with its own private en-suite bathroom and walk-in closet. The laundry room is thoughtfully positioned on this level as well, complete with built-in cabinets and a sink for added convenience. The fully finished basement includes two additional bedrooms, a generous rec room, and a custom wet bar that thoughtfully mirrors the living rooms wall accentcreating a cohesive design throughout the home. This is a rare offering in a location thats second to none. Welcome home to 50 Royal Crescent. (id:50886)
Sutton Group - Select Realty
201 South Street
Goderich, Ontario
This home truly makes a fantastic first impression, boasting high-quality features throughout. The interior offers spacious, modern living with premium finishes and an abundance of natural light. You'll appreciate the generous ceiling heights: 9ft on the main floor and in the basement, and 8ft on the second floor. The main level features an impressive open-concept layout that seamlessly combines the kitchen, dining area, and great room, with convenient patio access to the rear deck. The kitchen is thoughtfully designed for efficiency, offering ample workspace, a generous sit-up island with extra storage, Quartz countertops, an elegant backsplash, a double stainless steel sink with a Moen Arbour chrome single faucet, and soft-close doors and drawers. A convenient two-piece bathroom is also located on the main level. An elegant oak staircase leads to the upper level, which includes three generously sized bedrooms, a comfortable sitting area, and a four-piece bathroom. The primary bedroom is a luxurious retreat, complete with a four-piece ensuite featuring an oversized glass surround shower, double vanity sinks, and a walk-in closet. The unfinished basement presents immense potential for additional living space and includes a rough-in for a three-piece bathroom. The property also features a spacious yard and comes with appliances included. This home is conveniently located within walking distance to schools and the amenities of Goderich's town square. It also includes a new home Tarion Warranty, and HST is included in the price. (id:50886)
K.j. Talbot Realty Incorporated
88 East William Street
Huron East, Ontario
You will fall in love with this immaculate three bedroom two storey home in the unique character in an excellent area of town close to schools, arena and Agriplex. This beauty offers move in ready featuring spacious entertaining living room, bright kitchen with this gorgeous bonus Florida style sitting room viewing the great outdoors. This well built home has full basement with laundry room finished and loads of storage. Located on 55 x 151 foot lot (id:50886)
RE/MAX Reliable Realty Inc

