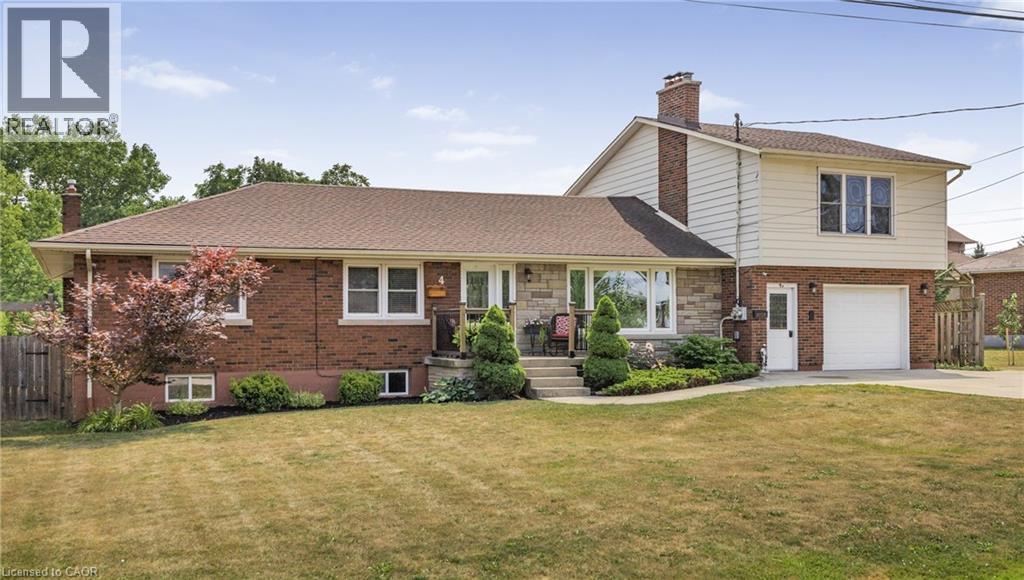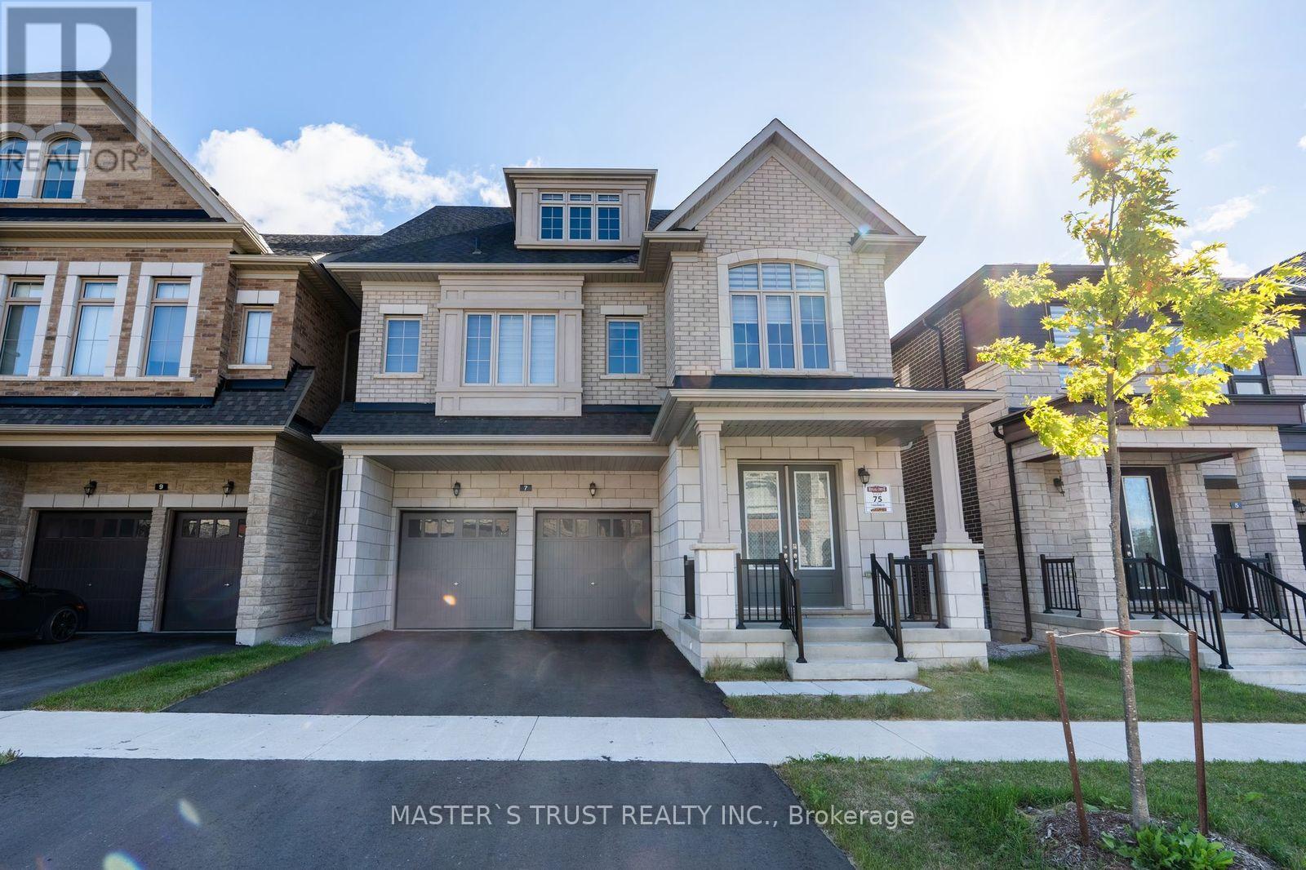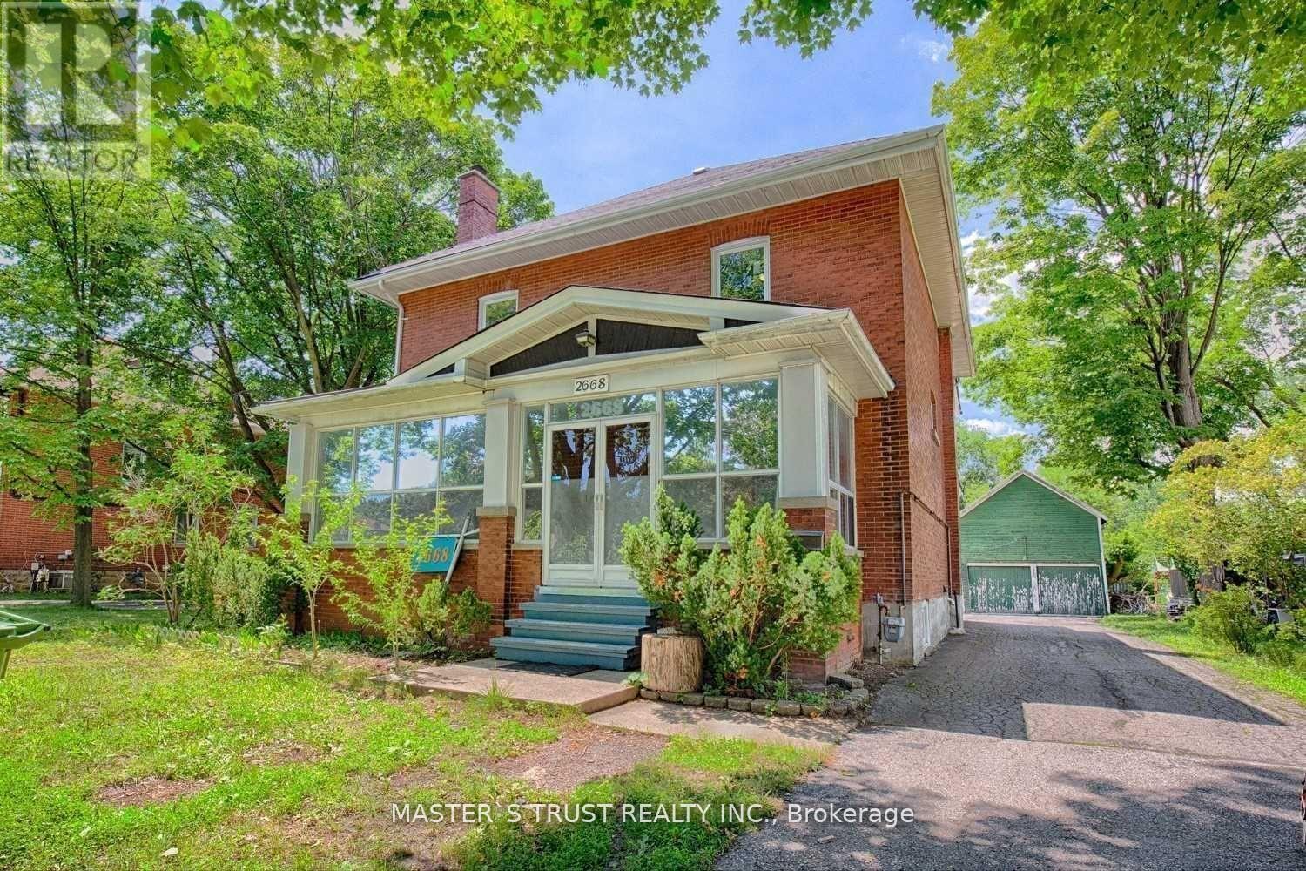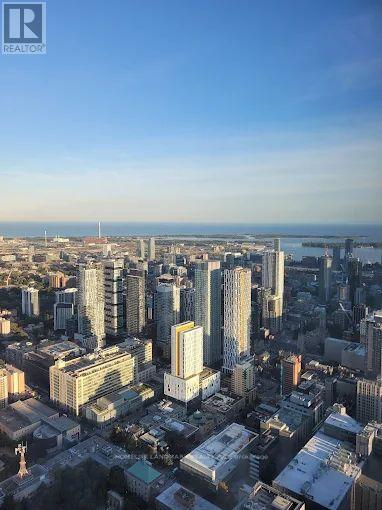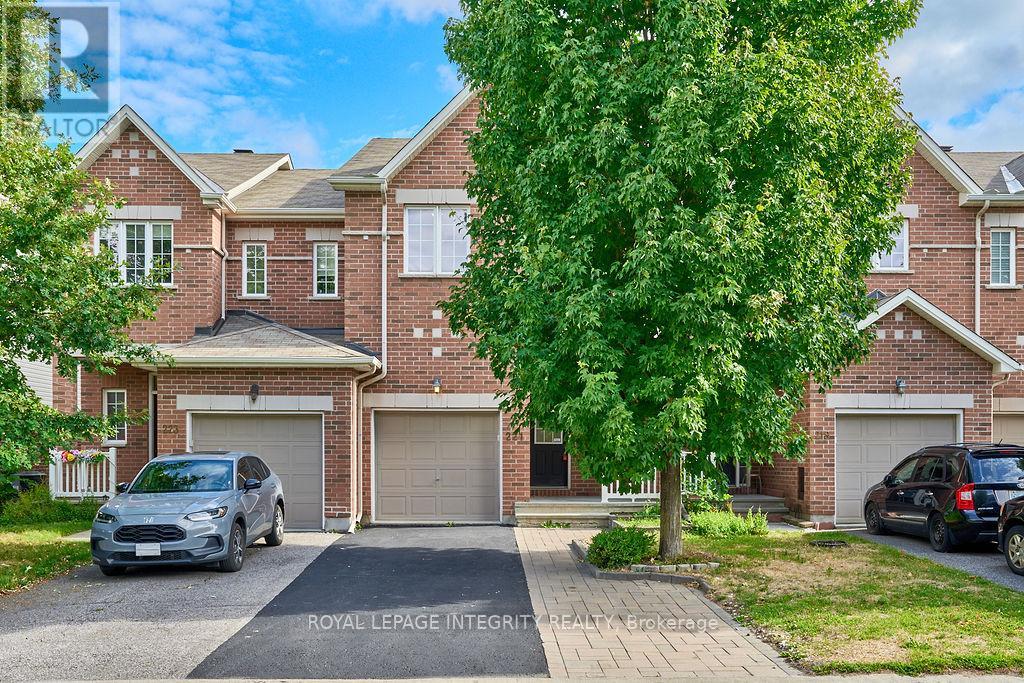4 Cline Road
Grimsby, Ontario
One.of.a.Kind Legal DUPLEX on a Huge Lot! Legal duplex sits on an impressive 83’ x 150’ private lot at the end of a quiet street. The main home offers over 1300 sq. ft. of living space with 3+1 bedrooms, an open-concept main floor, and a modern kitchen overlooking the living and dining areas. The fully finished basement provides even more space, complete with a large rec room, extra bedroom, and an office that could easily double as another bedroom. The property also features a separate, self-contained apartment — ideal for in-laws, extended family, or rental income. Perfectly located between Downtown Grimsby, Costco and Winona Crossings, and just minutes to the QEW,. This home combines convenience, privacy, and investment potential. Whether you’re looking for multi-generational living or income opportunities, this property truly has it all. (id:50886)
Royal LePage NRC Realty Inc.
1002 - 2485 Eglinton Avenue
Mississauga, Ontario
Brand New never lived in 1-Bedroom with 1 parking spot underground, prime Location near Credit Valley Hospital & Erin Mills Center Shopping Mall!. If you are looking for the perfect blend of comfort, convenience, and modern living, this brand new 1-bedroom condo is for you. Key Features are: Spacious 1-bedroom with sleek, modern finishes, One underground parking spot, Open-concept living area with natural light, Oversized balcony, Stainless Steel appliances, In-suite laundry for ultimate convenience, Secure building with professional management, Exercise room and Plenty of more amenities. Location Highlights: Just steps from Credit Valley hospital ideal for medical professionals, Steps away from Erin Mills shopping mall, dining, and entertainment, Easy access to public transit and major roadways, 403 and Winston Churchill MiWay transit hub (id:50886)
Royal LePage Real Estate Associates
545 Highcliffe Drive
Vaughan, Ontario
545 Highcliffe welcomes you with a bright double-door, two-storey entry, soaring 9 ft ceilings, brand new hardwood floors, porcelain tiles, and an oak staircase leading to the upper level. With a dedicated main floor office, and a main level laundry with garage access and side entrance, this home offers luxury and convenience. With over $$$150,000 spent in upgrades, the home boasts a beautifully redesigned kitchen with upgraded appliances, granite counters, an integrated backsplash for a seamless, sleek design, and pot lights throughout. Timeless upgraded blinds and elegant French doors add a touch of sophistication. The second level features four spacious bedrooms (two with private ensuites), a brand new bathroom, a large linen closet, and freshly painted, neutral décor. The lower level offers brand new flooring, a bar, a gym area, and a spacious recreation room - perfect for entertaining or family fun. With a rough-in for a separate entrance, the basement also provides incredible future potential, including the option for rental income or an in-law suite. Outside, the private backyard is a true retreat, featuring lush greenery, clean artificial turf, and mature trees that provide both beauty and privacy. A large patio area is complete with a hot tub and gazebo, offering the perfect space for outdoor dining, lounging, and entertaining guests in style. This home is ideally situated just minutes from the Rosemount Community Centre and the Promenade Mall, with very quick access to Highway 7 and 407. It is located in an incredible school district with nearby parks and easy access to public transit. Nestled in a very safe, family-friendly neighbourhood, it combines modern upgrades, elegant finishes, and an unbeatable location for the perfect lifestyle. With extra-high ceilings in the garage and a fabulous, functional layout, every aspect of this home has been thoughtfully designed for comfort, luxury, and long-term value. (id:50886)
Rare Real Estate
7 Fauchard Street
Richmond Hill, Ontario
Luxury Detached Double Garage Dream Home In The High-Demand Rural Richmond Hill Community! 10' Ceilings On The Main Floor And 9' Ceilings On The Second Floor. With Large Windows Throughout Allow For A Sun-Filled Home; The Spacious Family Sized Eat-In Kitchen With Quartz Countertop, Undermount Sink With Pullout Faucet, And Stainless Steel Chimney Hood Fan Is Open Concept With The Family Room With Electric Fireplace And Is Perfect For Entertaining! This Energy Star Certified Home Features Many Upgrades Including Front 8Ft Double Door Entrance, Huge Family Room with Waffle Ceiling. Each Of The Four Bedrooms Includes Its Own Ensuite. Third Floor with Huge Game Rm,Recreation Room and walk out Balcony. Steps To Schools, Parks, Shopping, Hwy, Go Station. (id:50886)
Master's Trust Realty Inc.
70 Royal Manor Crescent
Richmond Hill, Ontario
Luxury Freehold Townhome In Most Prestigious Area In Richmond Hill. Recently updated/Painted - 2 Bright Skylights, 4 Washrooms, Pot Lights, 2 W/O, Solid Oak Staircase Open To Bsmt & Much More. Absolutely Stunning! Prime Location Of Bayview And 16th Ave. One Bus To Subway, Mins To Hwy 404/407, Yonge St And Go Stn. Hardwood Flrs On Main Level. Separate Family Rm W/ Lots Of Potlights. Open Concept Kitchen W/ A Breakfast Bar, Granite Counter, Ceramic Bksplash. S/S Appliances W/ B/I Microwave/Hood Over The Range. Main Flr Laundry. W/O Kit To Deck. 2 Car Tandem Garage. 2400 Sq Ft. Living Space. (id:50886)
Save Max Real Estate Inc.
95 Kennett Drive
Whitby, Ontario
Welcome To 95 Kennett Drive, Located In The Desirable Queen's Common Pocket in Whitby, Ontario! This Home is Located In An Area With An Elite School Catchment, Known For Its Top Schools, With A Recent Fraser Institute Rating of 8.3 out of 10. This Executive Home Offers An Ample Amount Of Living Space Perfect For Any Family. On The Main Floor, You will Find A Great Room, A Dining Room, A Family Room, And A Bright, Spacious Kitchen With Granite Counters And Breakfast Area With A Walk Out To A Landscaped Fenced Yard And Private Inground Pool Oasis. In Addition You have A Main Floor Laundry Room with Lots of Storage, A Separate Entrance From the Outside And Access To the Double Car Garage. The Gorgeous Primary Bedroom Sanctuary Comes With Stunning Spa Like Ensuite And Massive Walk In Closet. The Second Floor Offers You 4 Bedrooms And 2 Full Bathrooms. The Finished Basement Has A Large Recreational Room, A Kitchenette, An Ensuite Bedroom, A powder Room, And Alot More Storage Space. This Home Has Been Professionally Landscaped. You Have The Perfect Backyard Oasis. This Is A Must See Home. (id:50886)
Right At Home Realty
Upper - 2668 Midland Avenue
Toronto, Ontario
Excellent 2-1/2 Storey Victorian Solid Brick House, Excellent Lot, Super convenient and prime Location! New Window, New Roof, New Stove And Refrigerator.Extra Large Private Backyard.Lots Of Parkings, Ttc At Door. Close to All Shopping, Restaurants, Excellent Schools, Agincourt, Recreation Centre, GO Station, TTC, Hwy 401. (id:50886)
Master's Trust Realty Inc.
246 Forman Avenue
Toronto, Ontario
Beautifully Renovated Family Home In Davisville Village! This detached two-storey, three bedroom, two bathroom home with private driveway and built-in garage has been thoughtfully renovated inside and out. Every level of the house has been updated to blend style, comfort, and convenience. The main floor centres around a brand new kitchen with Bosch appliances, slab backsplash with backlighting, custom cabinetry, a large sink with filtered water, and new flooring. The adjoining family room is filled with natural light from wall-to-wall windows and opens directly onto a private cedar deck. The yard is fully fenced, professionally designed with exterior lighting, and maintained by an automated irrigation system. The finished basement offers 7.5 foot ceilings, a separate entrance, spa-inspired bathroom, mudroom, built-in desk area, radiant heated floors, and an advanced water system that provides both full-home filtration and unlimited hot water on demand. Upstairs you will find new natural red oak flooring and fully redesigned bedrooms. The primary suite includes a floor-to-ceiling built-in closet, while the other bedrooms feature custom cabinetry and a large closet. Spa-inspired bathroom. Additional highlights include a new stone driveway, garden path and outdoor access to patio, a new cedar front porch with integrated lighting, and an updated security system with cellular monitoring. Set in one of Toronto's most desirable family neighbourhoods, this home is located in the Maurice Cody, Hodgson, and Northern school districts. Steps to shops and restaurants on Mount Pleasant and Bayview, close to the subway, TTC transit, and the upcoming LRT. With a welcoming community and wonderful neighbours, this is truly a place to settle in and call home. (id:50886)
Sutton Group-Associates Realty Inc.
1708 - 386 Yonge Street
Toronto, Ontario
Live at Aura condos in the heart of downtown Toronto. Enjoy modern finishes & a well laid out unit With Spacious 2 Bedroom/2 washroom Luxurious Condo At Yonge & Gerrard. Private Balcony With Spectacular View Of Downtown Toronto Skyline. 823 Sq Ft, Including 1 Parking Spot . Granite Countertops With 2 Washrooms (4 Piece Ensuite And 3 Piece). Incl. Nearby Access: Eaton Centre, U Of T, Ryerson, Bloor/Yorkville Shops/Restaurants, Ttc, 3-Acre Park And Winter Skating Rink. Direct Access To Subway. 24 Hr Concierge. (id:50886)
Homelife Landmark Realty Inc.
74 Joshua Street
Kitchener, Ontario
74 Joshua Street is a move-in ready, fully updated (over $60K updates) East-facing, carpet free home in Kitchener's highly sought-after Country Hills neighborhood. This 3+1 bedroom, 3-bathroom detached home welcomes you with a bright main floor featuring ceramic tile in the foyer and kitchen, and newly installed flooring (2025) in the living and dining areas. Fresh paint throughout the house (2025), new window glass (2025), and new blinds (2024) create a modern, clean look throughout. Upstairs, the master suite offers a walk-in closet and direct access to a full bathroom, while two additional bedrooms provide generous space for family or guests. The second floor & stairs has been fully refreshed with new flooring (2025), creating a comfortable and stylish retreat. The fully finished basement features a bedroom and a full bathroom, ideal for extended family, guests, or a private home office. Recent updates include the air conditioner (2018), furnace (2018), roof (2021), washer and dryer (2022), fridge and stove (2024), tankless water heater (owned, 2024), smart thermostat (2024), and a backyard shed (2023). With these thoughtful updates and a family-friendly layout, this home is perfectly suited for relaxing, entertaining, and everyday living. (id:50886)
Realty Executives Edge Inc
221 Badgeley Avenue
Ottawa, Ontario
Located in the heart of Kanata Estate, this home unlocks the door to the finest school district! ! Step inside and be greeted by an ambiance of open, airy brilliance, with fresh painting throughout , this Urbandale's most sought-after model, offers gleaming hardwood floors and soaring 9-foot ceilings grace the main level, enormous windows that flood the space with natural light. The kitchen is a chef's dream, enjoying the brand-new quartz countertops and the large island where everyone gathers, shaker-style cabinets, and stainless steel appliances that sparkle under the sleek lighting. The seamless flow from the kitchen to the dining and eat-in areas makes entertaining a breeze, offering endless possibilities for living and loving your space. Vaulted ceilings amplify the spaciousness of the living room, creating a dramatic yet inviting space for relaxation and connection. Retreat to the oversized master bedroom, with a walk-in closet and an ensuite bathroom boasting a large tub and a free standing shower. Two additional well-sized bedrooms, a conveniently located laundry area, and a full main bath complete the upper level. The fully finished lower level, with its big, bright window and ample storage space, offers endless possibilities, a home office, a gym, or a play area for the kids. Interlock driveway stretches, offering parking for up to 4 vehicles! The meticulously landscaped front yard hints at the treasures within, while the fully fenced backyard with a refined deck promising sun-drenched afternoons and unforgettable gatherings. It's like a dream come true for relocating professionals, first-time home-buyers, and young families alike. Don't just dream about the perfect home, make it yours! (id:50886)
Royal LePage Integrity Realty
22664 Queens Line
West Elgin, Ontario
Looking to lease a home that's like new? Looking for rural serenity that's still close to city centres? How about leasing this 2024 premium home just at the edge of the town of Rodney in beautiful rural West Elgin just over 30 minutes from Greater London, just under 30 minutes to Chatham, and barely an hour to Windsor, Ontario. Make the move out of the city to see if it's for you and discover this modern farmhouse style bungalow nestled into more than half an acre of land, offering a perfect blend of comfort and convenience. This spectacular home features 3 spacious bedrooms (including a generous master suite with walk-in closet & ensuite bath) and 3 bathrooms plus laundry on the main floor plus a finished basement complete with a full bathroom and a dry bar. This home is designed for both family living and entertaining. The interior boasts engineered hardwood floors, stylish finishes, and a complete set of appliances for move in ease. Outdoors, enjoy the privacy and space of a large lot while being only eight minutes away from Port Glasgow marina and yacht club and just 10 minutes from West Lorne where you'll find Foodland, the pharmacy, a hardware store, and restaurants. This is rare opportunity to enjoy modern living in a very peaceful setting. (id:50886)
Royal LePage Triland Realty

