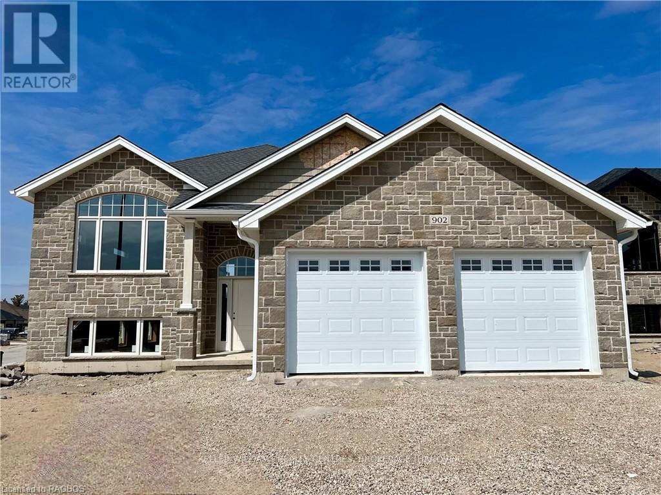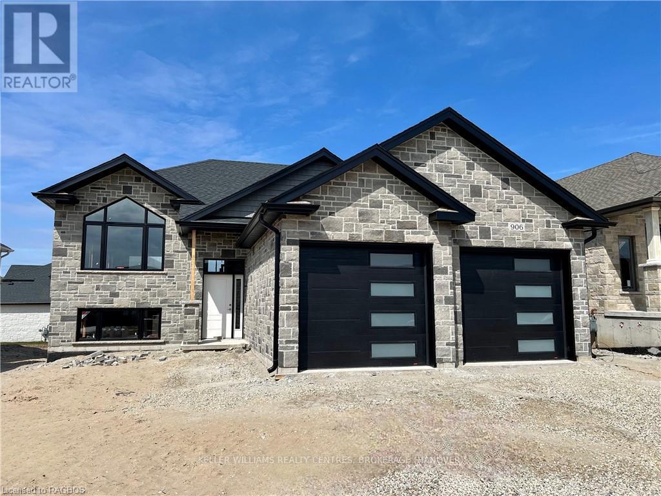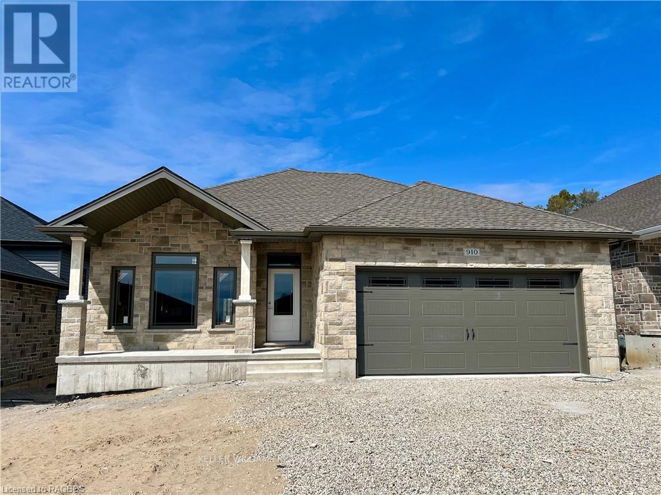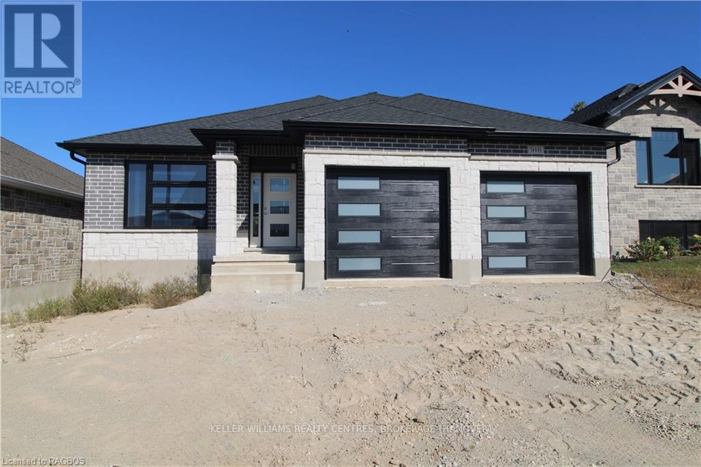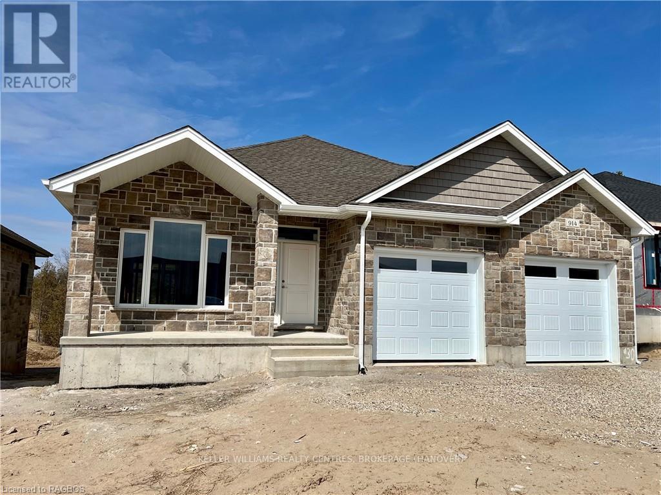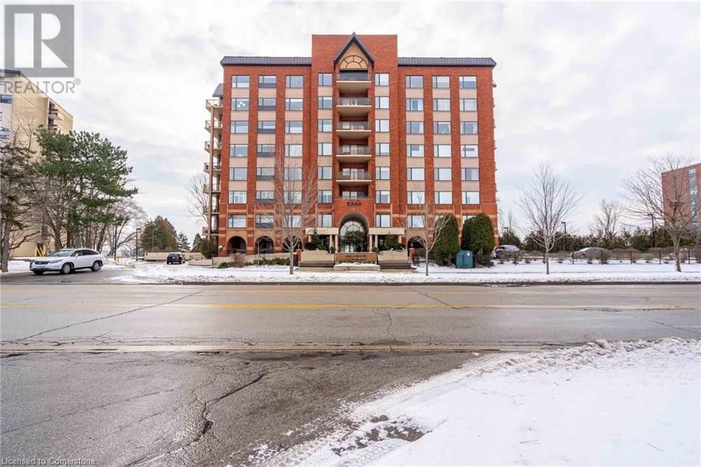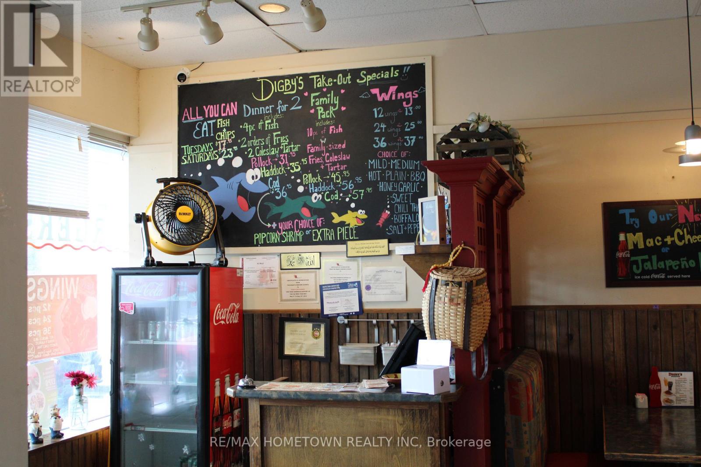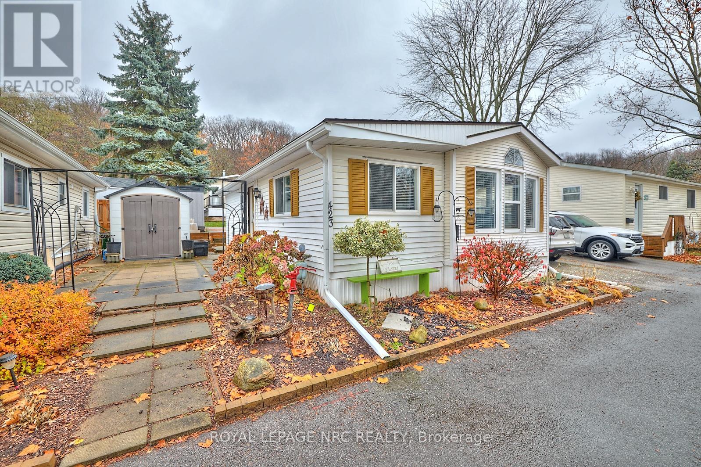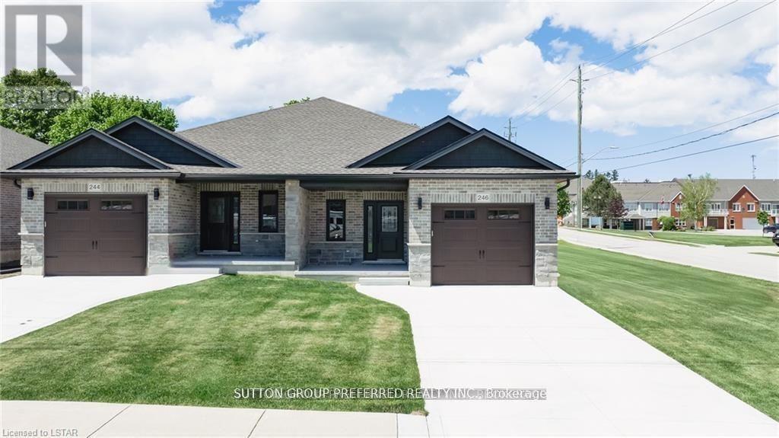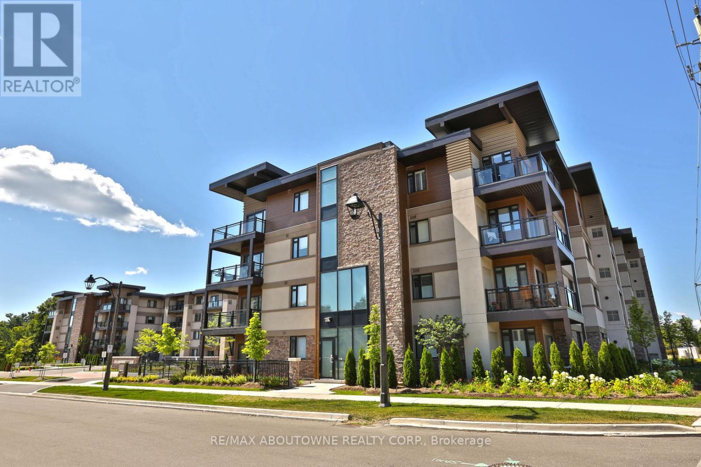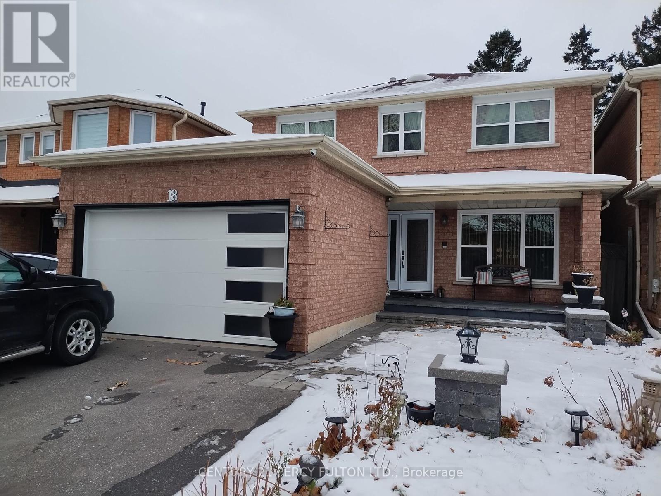142 Foamflower Place Unit# A06
Waterloo, Ontario
Ready now and brand new, in Vista Hills in West Waterloo! The main floor is a great spot for family and entertaining. The white shaker kitchen with convenient island and quartz counter tops is open to the great room with sliders to the first of two balconies. Wide plank laminate flooring features rich, deep tones. A convenient 2 piece bath and utility room complete this level. Upstairs, the primary suite is a perfect sanctuary, with walk-in closet, 3 piece ensuite bath and sliders to another private balcony. Bedroom number two and a full 4 piece bath, plus laundry are also located at this level. This highly sought-after neighbourhood at the northwestern edge of the city features great schools, parks and walking trails and is close to transit routes and Costco. A short drive to the Universities. This condo has already registered - no occupancy fees! Price reflects the current promotion of $40,000 off the price. Plus, enjoy one year of free condo fees and 0 development charges. (id:50886)
Royal LePage Wolle Realty
RE/MAX Twin City Realty Inc.
Ph210 - 1101 Steeles Avenue W
Toronto, Ontario
Welcome to this exceptional corner penthouse suite in the coveted Primrose Towers, offering approximately 1,300 sq ft of elegant living space. This beautifully maintained 2-bedroom + den unit features a bright, open layout with new laminate flooring and breathtaking, unobstructed south and southwest views from one of the building's largest balconies. The prime location provides easy access to public transit, shopping, dining, and top schools, making it perfect for downsizers, first-time homebuyers, or anyone seeking a luxurious lifestyle. Enjoy outstanding amenities, including a fitness center, sauna, whirlpool, outdoor pool, squash/racquetball and tennis courts, a party/meeting room, billiards room, library, and beautifully landscaped grounds. Don't miss the opportunity to own this spacious and stunning condo in a highly sought-after community. **** EXTRAS **** Fridge, Stove, Built In Dishwasher ,Hood Range, and an Almost New Washer, Dryer. Laminate Floor Throughout. All Elf's, 2 Parking And 1 Locker. (id:50886)
RE/MAX Hallmark Realty Ltd.
17 Albert Street
North Huron, Ontario
Discover the potential of this prime residential building lot, perfectly positioned to take advantage of stunning river views. With R3-1 zoning, this property offers a multitude of options for development, whether you're looking to create a dream family home or a lucrative multi-unit investment.*Key Features:*- *Zoning:* R3-1 zoning provides flexibility for residential developments, allowing for single-family homes or multi-unit structures.- *Scenic Views:* Enjoy picturesque river views that enhance the appeal of the property and offer a tranquil setting for future residents.- *Investment Potential:* This lot is an ideal opportunity for both homeowners and investors, with the ability to build either a spacious family residence or multiple rental units to maximize income.- *Location:* the lot provides convenient access to local amenities, schools, and recreational areas, making it a great choice for families and renters alike. Seize this unique opportunity to shape your vision on this versatile lot. Whether you're building your forever home or investing in your future, the possibilities are endless! (id:50886)
RE/MAX Land Exchange Ltd
35674 Belfast Road
Ashfield-Colborne-Wawanosh, Ontario
102 acre farm with roughly 92 acres workable. Flat land that has been tiled and ready for 2025 crop. The property generates extra income with a windmill on site. **** EXTRAS **** Talk to listing agent before visiting the property. (id:50886)
RE/MAX Land Exchange Ltd
35527 Belfast Road W
Ashfield-Colborne-Wawanosh, Ontario
101 acre farm with roughly 92 acres workable. Flat land that has been tiled and ready for 2025 crop. The property generates extra income with a windmill on site. Out buildings and home on property are being sold as is. (id:50886)
RE/MAX Land Exchange Ltd
902 13th Street
Hanover, Ontario
Sought after neighbourhood and close to amenities! The main level of this raised bungalow offers 3 bedrooms, 2 bathrooms, and open concept living space with vaulted ceiling at the front of the home. Walkout from your large kitchen with island to your partially covered deck. The master bedroom has a roomy ensuite and walk in closet. Heading down to the lower level you’ll find the potential for a large family room and 2 more bedrooms that could double as offices or hobby rooms! Basement can be finished at an extra cost. Make your own choices regarding interior finishes such as flooring, cabinets, and countertops, to suit your style. Call today! (id:50886)
Keller Williams Realty Centres
906 13th Street
Hanover, Ontario
Lovely raised bungalow with walkout basement in the Cedar East subdivision, close to many amenities. Walking into this open concept home you will notice vaulted ceilings in the living room, as well as a walkout from the dining area to a 10’ X 20’ partially covered deck. The kitchen offers plenty of cabinetry, island with bar seating, and stone countertops. Master bedroom offers walk-in closet and ensuite with double sinks. Also on this level is another bedroom and full bath. Lower level offers opportunity for future development. Make your own choices regarding interior finishes such as flooring, cabinets, and countertops, to suit your style. Call today! (id:50886)
Keller Williams Realty Centres
910 13th Street
Hanover, Ontario
Lovely bungalow with walkout basement in the Cedar East subdivision, close to many amenities. Walking into this open concept home you will notice a raised ceiling in the master bedroom, as well as a walkout from the dining area to a 10’ X 18’ fully covered deck. The kitchen offers plenty of cabinetry, island with bar seating, and stone countertops. Also on this level is another bedroom and 2 bathrooms, along with a large laundry room. Lower level offers future development opportunity! Make your own choices regarding interior finishes such as flooring, cabinets, and countertops, to suit your style. Call today! (id:50886)
Keller Williams Realty Centres
918 13th Street
Hanover, Ontario
Lovely bungalow with walkout basement in the Cedar East subdivision, backing onto trees and close to many amenities. Walking into this open concept home you will notice a raised ceiling in the living room, as well as a walkout from the dining area to a 12'x12’ fully covered deck. The kitchen offers plenty of cabinetry, island with bar seating, and stone countertops. Master bedroom offers walk-in closet and ensuite with double sinks. Also on this level is another bedroom, full bath and laundry. Lower level offers future development potential. Make your own choices regarding interior finishes such as flooring, cabinets, and countertops, to suit your style. Lower level apartment can be accommodated for an additional cost. Call today! (id:50886)
Keller Williams Realty Centres
914 13th Street
Hanover, Ontario
Beautiful bungalow with walkout basement in the Cedar East subdivision, backing onto trees! Walking into this open concept home you will notice raised ceilings in the living room and front bedroom as well as a walkout from the dining area to a 12 X 12 covered deck. The kitchen offers plenty of cabinetry, island with bar seating, and a sizeable walk-in pantry with shelving. Master bedroom offers walk-in closet and ensuite with double sinks. Lower level offers future development potential. Make your own choices regarding interior finishes such as flooring, cabinets, and countertops, to suit your style. Lower level apartment can be accommodated for an additional cost. (id:50886)
Keller Williams Realty Centres
49 Alicia Crescent
Thorold, Ontario
Presenting an exceptional opportunity to own a stunning 4-bedroom home that's currently at the framing stage! This thoughtfully designed 2,567 square-foot, two-story residence is being constructed by one of Niagaras most reputable and detail-oriented builders. With a keen focus on quality and modern design, this home will feature many premium upgrades that other builders consider costly extras. 10-foot ceilings on the main floor and 9-foot ceilings on the second floor, along with 8-foot doors on the main level, creating a sense of grandeur and openness. The home will be finished with beautiful vinyl flooring and elegant oak staircases with rod iron spindles. The exterior will boast a sleek, modern design thats sure to impress. Perfect for families, this home offers 4 spacious bedrooms on the upper floor. The layout includes 2 full bathrooms and a convenient half bath, with the added benefit of a second-floor laundry room. The basement will come equipped with an egress window and a separate entrance, setting the stage for a potential future accessory apartment, giving you flexibility and investment potential. Other upgrades: pot lights, upgraded black windows, quartz countertops, and sleek high-gloss white kitchen cabinets with soft-closing doors. The details will continue with large, modern baseboards, all contributing to the contemporary aesthetic of the home. Concrete driveway, back patio and deck included. Situated in a well-established new subdivision, this home is ideally located on the Thorold/Welland border, offering quick access to highways and nearby shopping amenities. Whether youre looking for your dream home or a wise investment, this property presents a unique opportunity to shape a space that perfectly fits your vision. Act now to secure this home at the framing stage and personalize the finishing touches to make it your own! (id:50886)
Exp Realty
29 Elm Ridge Drive
St. Catharines, Ontario
Welcome to 29 Elmridge Drive, a meticulously maintained 1.5-story residence nestled in a welcoming, established, and tree-lined neighborhood in the St. Catharines Glendale area. This charming home is perched on a generous corner lot with NEW flooring, and NEW paint throughout the whole house. The main floor of the house boasts the enduring elegance of original hardwood flooring in the living room, which is bathed in natural light thanks to its spacious windows. Adjacent to the living area is the inviting eat-in kitchen, offering delightful views of the fully fenced backyard. The kitchen is generously appointed with ample cabinet space. On this level, you'll also discover a spacious master bedroom complete with a convenient 2-piece ensuite bathroom and a closet. On the opposite side of the main floor, three cozy bedrooms and a well-appointed 3-piece bathroom round out the living space. The lower level, accessible through a separate entrance, presents an excellent opportunity for use as a potential in-law suite. It can be retained as such to assist with your monthly mortgage payments, or effortlessly converted back into a single-family configuration. This level encompasses a welcoming rec room, three generously-sized bedrooms, and another 3-piece bathroom. The fully fenced sun-drenched backyard serves as an idyllic setting for entertaining or unwinding after a long day. Additional features include a detached single garage and a four-car driveway. This prime location offers the convenience of walking distance to shopping, major highways, excellent schools, and a host of amenities. (id:50886)
RE/MAX Niagara Realty Ltd
133 Lametti Drive N
Pelham, Ontario
This stunning two-story home by Mountainview Homes offers exceptional value and a prime location in a sought-after neighborhood. Set on a premium 56-foot-wide lot, the property features a walk-up basement with in-law suite potential and a spacious backyard, ready to become your dream retreat. The main floor boasts a classic layout designed for both comfort and style. Highlights include a formal dining room, an open-concept living area with a cozy gas fireplace, and a fully upgraded eat-in kitchen. The kitchen impresses with hard surface countertops, extended cabinetry, a stylish backsplash, and a large walk-in pantry, ideal for growing families. A convenient stop-and-drop area off the garage entry includes built-in hooks and shelving, keeping everyday essentials like shoes and backpacks neatly organized. Upstairs, the home offers four generously sized bedrooms, a versatile loft, and three full bathrooms, each with upgraded hard surface countertops. Elegant oak stairs, large windows that flood the space with natural light, modern upgraded light fixtures, and carpet-free flooring enhance the homes sophistication and functionality. The second-floor laundry room is thoughtfully designed with upgraded cabinetry and ample storage. The unfinished basement, featuring a walk-up to the garage, presents a fantastic opportunity to create an accessory apartment or customize the space to fit your unique needs. Nestled in the heart of Fonthill's vibrant new subdivision, this home combines modern living with convenience. Its within walking distance of local amenities and surrounded by golf courses, farmers' markets, trails, and top-rated schools, an ideal setting for families to grow and thrive. (id:50886)
Exp Realty
502 Hornbeck Street
Cobourg, Ontario
This brand new-spacious 2-storey home offers a well-designed layout with plenty of room for family living. On the main level, you'll find a welcoming den perfect for a home office or quiet reading space. The large eat-in kitchen is perfect for family meals and entertaining, while the adjoining family room boasts a cozy gas fireplace, ideal for relaxing evenings. A separate living or dining room provides extra space for gatherings or formal dining. The second floor features all four generously sized bedrooms, including a luxurious primary bedroom with a 5-piece ensuite, providing a serene retreat. Two additional 3-piece bathrooms serve the other bedrooms, ensuring convenience and comfort for everyone. The home also includes an attached double car garage, offering ample parking and storage. Double doors open to a grand entry, setting the tone for the spaciousness and warmth found throughout this beautiful home. (id:50886)
Our Neighbourhood Realty Inc.
87 Main Street
Penetanguishene, Ontario
First time offered—this exceptional property sits at the corner of Main and Robert St., providing exceptional exposure and heavy foot and vehicle traffic. Just a short walk to Georgian Bay, and local amenities, this versatile space offers a bright retail area with 1,675 finished Sq. Ft. and three legal apartments on the second floor. Wait until you see the third floor loft. It boasts 2,598 Sq. Ft. with amazing Georgian Bay views. The main floor is currently being rented month to month to a longstanding and successful floral shop. There’s a vacant lot included in the price that’s currently being used for tenant parking. This property is perfect for entrepreneurs or investors. With endless possibilities, this property is ideal for those looking to capitalize on ongoing downtown development. Don’t miss your chance to own a piece of history and one of the best commercial locations in Penetanguishene! (id:50886)
Keller Williams Co-Elevation Realty
3160 Meadowbrook Lane Unit# 204
Windsor, Ontario
Hurry!! Our only 2 bdrm loft currently available & it is almost 1300 sq ft! Peartree Property Group proudly presents “The Diamond” at Loft 3160! A 2nd floor end unit with spacious patio situated in a very quiet, professionally managed building. These 1 year new, extraordinary luxury loft apartments are built with quality block & concrete construction. Popular Forest Glade community. Close to new Battery Plant & Amazon Warehouse. Adjacent to Little River Golf Course. Short walk to bus stop, park, arena & schools. Grocer 2 km away. Countless upgrades. Bright, open concept interior. Soaring 12 ft ceilings & massive windows. Gorgeous designer kitchen. Quartz counters. Luxury vinyl & ceramic floors. Sizable in suite laundry with sink. Upgraded lighting. Premium hardware. 5 appliances. Advanced security features. Individual forced air gas heating, c/air & HRV units. EV charging. Rent does not include utilities. 1 yr min term with first & last. Photos are of staged model unit. Call now! (id:50886)
RE/MAX Preferred Realty Ltd. - 584
23514 Gibb Line
Rodney, Ontario
This beautiful 4 Bed 2 bath, is located just outside of Wardsville, in Elgin County. Sitting on just over an acre, this Raised Ranch is just waiting your family to call it home. Inside features a large foyer with access to the 1.5 car garage and backyard. Upstairs is a large open concept country kitchen, with vaulted ceilings, large island, lots of storage and family room. Upstairs Also has a Large master suite that features a walk in closet and cheater 4 pc ensuite. Also on the main floor is a second bedroom with large closet. Downstairs has a large family room with wood stove, 2 more good sized bedrooms and a second 4 pc Bath, With ample storage thoughout. Outside has a Large Deck with large above ground pool, a 24x24 insulated shop with wood stove, Chicken coop/ small barn and large beautiful private property. A beautiful house like this wont last long! So book your showing today. (id:50886)
M.c. Homes Realty Inc.
178 Victoria Street
Highgate, Ontario
ENJOY ALL THE COMFORTS OF HOME ON A QUIET CORNER LOT IN THE VILLAGE OF HIGHGATE. LOCATED JUST MINUTES FROM 401 ACCESS AND THE SHORES OF LAKE ERIE. THIS VINYL SIDED, 3+1 BEDROOM, 2.5 BATH HOME HAS THE VERSATILITY OF LIVING ""ALL ON ONE FLOOR"" BUT ROOMY ENOUGH FOR A LARGER FAMILY AS WELL. IT'S WELL KEPT AND MOVE-IN READY. LOTS OF THE HIGH VALUE UPDATES ARE ALREADY DONE INCLUDING A NEW F/A GAS FURNACE AND CENTRAL AIR UNIT(2021), METAL ROOFING, MODERNIZED INTERIOR AND VINYL REPLACEMENT WINDOWS. A SPACIOUS SIDEYARD COMPLETE WITH STORAGE SHED AND FIREPIT AREA, NOT TO MENTION THE DUAL SUNDECKS WHICH OFFER GREAT RELAXATION SPACE. THE COMMUNITY BALLPARK AND PLAYGROUND ARE JUST A BLOCK AWAY AND PROVIDE GREAT RECREATION AND VARIOUS COMMUNITY ACTIVITIES. THIS PROPERTY IS SURE TO BE YOUR ON ""FAVORITES LIST, SO DON'T HESITATE TO MAKE YOUR MOVE! (id:50886)
O'rourke Real Estate Inc. Brokerage
203 - 57 St. Joseph Street
Toronto, Ontario
Discover your ideal home at this beautifully appointed 1-bedroom + Den unit, perfectly situated just steps from the University of Toronto. Enjoy the vibrant atmosphere of the neighborhood, brimming with excellent dining options ranging from cozy cafes to gourmet restaurants. This prime location offers unparalleled convenience with quick access to Bay Station and Wellesley Station, making commuting a breeze. With an impressive walk score, youll find everything you need within easy reach.The building features a spacious balcony, perfect for summer barbecues and relaxing evenings. Residents can take advantage of fantastic building amenities, including an outdoor pool, fully equipped gym, meeting rooms, and an entertainment room. Plus, guest suites are available for your visitors. Ideal for students or remote workers, this unit provides a perfect blend of comfort and community. Don't miss your chance to call this stunning space home! (id:50886)
Right At Home Realty
15 Maple Court
Innisfil, Ontario
Step into the vibrant lifestyle of retirement in this charming ranch bungalow nestled in the heart of Sandycove Acres, an Adult Lifestyle Community. Here, relaxation and excitement await you at every turn. With 3 clubhouses, two outdoor pools, and over 50 clubs and activities to choose from, there's never a dull moment in this community. Imagine spending your days lounging by the pool, engaging in fun activities, and connecting with like-minded individuals. Considering this land lease option is for those looking to embrace retirement living to the fullest. Don't miss the chance to make this one-bedroom home your own slice of paradise. New owner to pay Landlease Fees $855/month, Taxes $141.57/month. EASILY CONVERTED TO TWO-BEDROOM. (id:50886)
Sutton Group Incentive Realty Inc. Brokerage
5340 Lakeshore Road Unit# 406
Burlington, Ontario
Located steps from the lake, this desired building offers the perfect combination of access, comfort, and style. As you walk in the front foyer, you are greeted by a serene and tranquil feeling. Quiet and pristine, this beautiful condo welcomes you home. Located on the cusp of Oakville, you are centrally located across from Lakeside Shopping Village with all of your daily amenities, and beside the beautiful Burloak Waterfront Park. Inside, you will find an open concept living space, 1 bedroom, 1 bathroom, plus a den with French doors for privacy. No need to worry about storage, as this unit offers an oversized walk-in closet. Also find a large patio for sipping your morning coffee while watching the world go by! The building features a recently renovated gym and party room that overlooks the lake, plus a library and guest suites for visitors. 1 underground parking space and locker are included. This is the home you have been waiting for! Don’t be TOO LATE*! *REG TM. RSA (id:50886)
RE/MAX Escarpment Realty Inc.
A-17 - 300 Earl Grey Drive
Ottawa, Ontario
Great restaurant business that specializes in fish and chips plus traditional restaurant fare. (id:50886)
RE/MAX Hometown Realty Inc
7737 Mount Carmel Boulevard
Niagara Falls, Ontario
Situated in the heart of Mount Carmel, this custom-built, solid-brick backsplit offers an impressive amount of living space in one of Niagara Falls' most desirable neighborhoods. Pride of ownership is evident throughout this meticulously maintained home, from the all-brick exterior to the expansive interior layout. With a carpet-free design, ceramic tiles, and solid wood doors and floors, no detail was overlooked in its construction. The main floor features a traditional living and dining room with California shutters, and a spacious eat-in kitchen equipped with a movable island, offering ample counter and storage spaceideal for hosting large family gatherings on any occasion. Upstairs, the upper level provides three bedrooms, including a spacious primary bedroom with a large closets and ensuite privilege to a generous bathroom with a built-in shower. Every backsplit comes with a bonus lower-level rec room, and this one offers laminate floors, a cozy gas fireplace, space for an office or work area, and a second eat-in kitchen with a walk-out and bathroom, making it the perfect setup for an in-law suite. Additionally, the fourth-level basement offers even more storage possibilities or the opportunity to add your personal finishing touches. This level also includes a laundry area and two cold cellars, providing excellent utility and convenience. The outdoor space is equally appealing, featuring a concrete patio ideal for summer evenings and a three-season sunroom adjacent to the kitchen. This sunroom was thoughtfully designed with a large range hood and a built-in gas barbecue, perfect for entertaining. Completing this exceptional home is an expansive two-car garage, tailored for both practical use and hobbyists. It offers ample room for a workshop and is sure to appeal to car enthusiasts. This is a rare opportunity to own a home in one of Niagara's most sought-after neighborhoods. Don't miss your chance to experience the best of Mount Carmel living! (id:50886)
Exp Realty
423 - 23 Four Mile Creek Road
Niagara-On-The-Lake, Ontario
**LOW MONTHLY FEES** WELCOME TO THE DESIRABLE SENIOR COMMUNITY AT CREEKSIDE SENIOR ESTATES NESTLED IN THE HEART OF WINE COUNTRY OF PRESTIGIOUS NIAGARA-ON-THE-LAKE!! Just minutes from the U.S. border and situated in a treed, hillside community in an upscale neighbourhood, this development is a 55+ community that offers an Inground pool, a Recreation centre with activities and amenities galore!! This property offers the unique advantage of lower monthly fees as this unit comes with shares in the cooperative at a value of $25,000! This is transferable to the new owner and reduces the monthly fee to $235.00 per month. This adorable 2 bedroom unit has been very well maintained with a bright and open concept kitchen/dining room and separate living room. Enjoy two ways to access the unit and has plenty of side yards on BOTH sides of the property. There is a single private drive for one car parking BUT there is ample space on the North side to create a driveway there. *Note: the left side of the unit belongs to this property and is used as a side yard/sitting area but can be converted to another driveway or grass planted for a greenspace. Furnace 2021, A/C 2022, 1/2 of roof redone 2022. Located on Tin Lizzy inside the Park, it is only steps from the pool. (id:50886)
Royal LePage NRC Realty
18 Rutherford Drive
Simcoe, Ontario
Welcome to 18 Rutherford Drive! Discover the perfect family retreat in this spacious 4-bedroom, 3.5-bath home, ideally situated to maximize family living and active lifestyle options. Nestled on a lot that backs directly onto Lynndale Heights Park, this residence offers a rare blend of comfort, space, and convenience. Inside, the main floor layout is thoughtfully designed with a bright, open-concept kitchen, dining, and family area. Enjoy direct access to the backyard, where a pool and hot tub await, providing the ultimate space for both relaxation and family fun. Keep an eye on the kids as they play or do homework while you prepare meals, or enjoy family movie nights in the family room with its cozy gas fireplace. The main floor also features a convenient 2-piece bathroom, laundry area, and direct access to the double-car garage. Upstairs, retreat to the luxurious primary bedroom—complete with a 4-piece ensuite and spacious walk-in closet. Two additional bedrooms and a 4-piece bath complete the second floor, ensuring ample space for family or guests. The lower level offers a versatile finished rec room and an additional 3-piece bathroom, perfect for extra family space, guest accommodation, or entertainment. Recent updates include a new furnace (2022) and a durable metal roof with a lifetime guarantee, enhancing both comfort and peace of mind. Newly asphalt double wide driveway. Outside, a gated entry connects your backyard oasis to the newly upgraded sports court, soccer field, and playground at Lynndale Heights Park, providing endless outdoor activity options for all ages. This is more than just a home; it’s an invitation to an enriched lifestyle, ideal for a growing family. Located in Norfolk County’s beautiful south coast, where you're just a short drive to beaches, marinas, golf courses & more. Come experience the natural beauty and thriving community of Norfolk County! (id:50886)
RE/MAX Erie Shores Realty Inc. Brokerage
246 Beech Street
Central Huron, Ontario
This all brick 1302 sq ft, 2-bedroom semi-detached bungalow features open concept living with vaulted ceilings backing onto a deep lot with covered porch. A spacious foyer leads into the kitchen with large island and stone countertops. The kitchen is open to the dining and living room, inviting lots of natural light with a great space for entertaining. The primary bedroom boasts a walk-in closet and en-suite bathroom with standup shower and large vanity. Use the second bedroom for guests, to work from home, or as a den. There is also a convenient main floor laundry. This home was designed to allow more bedrooms in the basement with egress windows, and space for a rec/media room. An upgraded insulation package provides energy efficiency alongside a natural gas furnace and central air conditioning. The exterior is finished with Canadian made Permacon brick, with iron ore accents on the windows, soffit, and fascia. The garage provides lots of storage space and leads to a concrete driveway. Inquire now to select your own finishes and colours to add your personal touch. Close to a hospital, community centre, local boutique shopping, and restaurants. Finished Basement upgrade options and other lots available. A short drive to the beaches of Lake Huron, golf courses, walking trails, and OLG Slots at Clinton Raceway. *Pictures are from model home (id:50886)
Sutton Group Preferred Realty Inc.
Upper L - 241 Admiral Drive
London, Ontario
241 Admiral Drive, a beautifully updated three-bedroom apartment on the main floor in East London, provides the perfect blend of modern amenities and a desirable setting. Three spacious bedrooms with a 4-piece bathroom; large living room and contemporary kitchen cabinets. 2 Entrances: One at the front and another at the kitchen side entrance. Excellent location: the 401 is under ten minutes distant, shopping centers (such as Argyle Mall, Nelson Plaza, etc.) are just five minutes away, and a bus stop is conveniently located right outside. For your convenience, the suite includes new appliances, a shared fenced yard, a parking area, and a laundry room. The tenant will pay for 70% of the heat and hydro-water bills. It is situated near all the necessary amenities, parks, and schools. References from the current landlord, a credit report, and proof of income must accompany the application. Ready for occupancy starting February 1st, 2025. (id:50886)
RE/MAX Icon Realty
Main - 41 Allonsius Drive
Toronto, Ontario
Spacious Sunny brand newly renovated 3 bedrooms and 2 full bathroom bungalow Located at Burnhamthorpe and Renforth. Just minutes from Highways 401 & 427, the airport, and all amenities! New floor throughout. Morden, open-concept kitchen with stone countertop, stylish Circular Pendant Lights, The big central island with storage cabinets. Utilities ( water, Hydro, Gas) are extra. Tenants are responsible for lawn care and snow removal 2 parking on the driveway, high speed internet for $40, coin/card laundry located in the basement, exclusive access to the backyard. (id:50886)
Living Realty Inc.
130 West 34th Street Unit# 2
Hamilton, Ontario
Welcome to your stunning, updated 3 bedroom 1 bath basement apartment located at 130 West 34th St, Hamilton. Your new home is located in a safe, quiet, prime neighbourhood surrounded by friendly neighbours & within close distance to transit, restaurants, grocery stores, fitness center's and more. The 3 generous-sized bedrooms all have ample closet space, so no more excuses for unorganized areas. Beautiful all-new modern kitchen with soft close hinges, stone countertops, newer stainless steel appliances including stainless fridge, stove & high efficiency stainless dishwasher. Tired of searching for loose change all the time just to do some laundry? Search no more with your newer bedroom-level, high-efficiency washer and dryer. Cats & goldfish are welcome - however, no dogs please due to allergies. *** PARKING: 2 spots included. Garage available to rent for $100/month. UTILITIES: Heat & water included. Hydro is separately metered and paid for by the tenant. YARD: No access. (id:50886)
RE/MAX Escarpment Realty Inc.
620 Colborne Street W Unit# 32
Brantford, Ontario
Be the first one to enjoy brand new townhouse at very quite neighborhood of Sienna Woods East Community in West Brant. Near to highway exit, Transit and schools. This newly build 1595 Sq/ft townhouse consist 3 beds,2.5 baths, single garage with inside entry and walk out basement.5 Brand new appliances(fridge,stove,dishwasher, washer and dryer).Private front yard parking and ample visitor parking at the front of the house. No pets,no smoking. Tenant pays all utilities& hot water rent. Need credit check,references, job letter and first/last month deposit. Possession immediate or from 1st Jan 2025 (id:50886)
Royal LePage State Realty
80 Windward Drive
Grimsby, Ontario
Welcome to a stunning new 1,971 Sqft, 3-story townhome in the heart of Grimsby on the Lake, move-in ready! This beautiful home offers 3 bedrooms & 2.5 bathrooms, with desired upgrades in both kitchen& bathrooms. Imagine waking up to amazing views of Lake Ontario, the Toronto Skyline, and theNiagara Escarpment from your private rooftop terrace! Each floor features large windows, high ceiling & a balcony that fill the home with lots of natural light. The open-concept living room flows into a stylish kitchen with stainless steel appliances, perfect for gatherings. Located just steps from the lake and close to popular restaurants, a wine bar, a nail salon, and a flower shop, you'll love the convenience and sense of community. Local beaches are only minutes away, making this home feel like a permanent vacation. Additionally, you'll have access to fantastic condominium amenities, including a gym, a rooftop party room &rooftops terrace with BBQ'S.Easy access to QEW. Own a piece of paradise! **** EXTRAS **** S.S APPLIANCES, WASHER/DRYER BRAND NEW (id:50886)
RE/MAX Millennium Real Estate
3141 Harold Sheard Drive
Mississauga, Ontario
Beautiful 2-Storey Semi-detached house on a large pie shaped corner lot in a high demand area. The property comes with four bedrooms and one full 4-piece bathroom on the second floor and a private double driveway. The basement is finished with one bedrooms, one bathroom, kitchen and living/dining room with separate entrance with the potential of rental income. close to all amenities. Show with confidence. Offers anytime. (id:50886)
Homelife Woodbine Realty Inc.
29 St. Clair Street
Collingwood, Ontario
Welcome to The Lake House - a bright and airy 5 bedroom lakeside retreat on the stunning shores of Georgian Bay, with a separate 1 bedroom Coach House, available for rent together or individually. This charming property boasts a sandy beach shoreline and the perfect setting for both relaxation and adventure. In the main house, the primary bedroom offers breathtaking views of the bay, along with a spacious dressing area and a luxurious ensuite bathroom. The ground floor also features another primary suite with own ensuite, offering comfort and privacy. The fully equipped kitchen is perfect for cooking and entertaining, and the dining room comfortably accomodates a large group for memorable meals. Enjoy cozy moments in the living area with gas fireplace, ideal Apres-ski drinks or quiet evenings after a day on water or slopes. Step outside to the expansive deck, which offers a covered seating area and a hot tub with spectacular lake views. The outdoor amenities also include a waterside fire pit, perfect for evening gatherings and enjoying the sunset. Upstairs, the Lake House has three additional bedrooms: one with a queen bed, another with a king bed and a private balcony overlooking the bay, and a third with two single-over-double bunk beds. There's also a convenient full bathroom for your guests. The Coach House offers a cozy, private retreat with a fully equipped kitchen, a comfortable family room with heated floors, and a separate bedroom with queen bed. It's perfect for extra guests or as a peaceful getaway space. Additional features include a home office, large outdoor dining area, trail bikes, a paddleboard, two kayaks, snowshoes and cross country skies for your outdoor adventures. Whether you're looking to explore the bay, enjoy a quiet weekend away, or host a memorable family reunion, The Lake House is the perfect destination for your next getaway. **** EXTRAS **** Seasonal Rental (Jan 1 - March 30/25) both Lake House & Coach House. Please see attached rate sheet. (id:50886)
Century 21 Leading Edge Realty Inc.
Lower - 49 Cordella Avenue
Toronto, Ontario
Newly Renovated Home -Top To Bottom (Nov 2024) Never Lived In Since! Prime Location! Very Close To Schools, TTC & Highway Access. COMPLETELY Separate Living Space (Nothing Shared In Unit). Basement Unit With Separate Entrance. High-Speed Wifi Available (Up To 100 Download Mbps) Brand New Kitchen With White Shaker Cabinets, Brush Nickel Handles, Subway Tile Backsplash And Custom Quartz Countertops. Stainless Steel Appliances: New Range, Range, Refrigerator, And Full Washer and Dryer (Exclusive Use For Basement). New 7x5""5 EVA Vinyl Plank, Waterproof/Scratch Resistant (Chain Mail Grey Colour). Newly Tiled Bathroom (CeramicTile). New Dual Flush Toilet And Vanity. New Electrical/Pot Lights, Professionally Cleaned Ventilation System, Large Backyard. Additional Space For Storage Available. Street Parking Available. 50% Utilities. (id:50886)
RE/MAX Hallmark York Group Realty Ltd.
15 Valleyview Avenue
East Gwillimbury, Ontario
Serenity meets Urban lifestyle, spacious and bright 3 bedrooms 1.5 bath, sitting 76'*120' huge lot. $$$ upgrades. gas stove, quartz counter-top, back splash, modern led lights, gas fireplace . Short walking to Holland primary school. easy to access 404. Short walking to Holland Landing primary school. (id:50886)
Gogreen Property Consulting Inc.
29 - 219 Kingswood Drive
Kitchener, Ontario
Super cute 2+1 townhome in the Alpine area, this unit features 2 bedrooms on the second level, with a finished basement that has an additional room and FULL washroom. This area can act as a 3rd bedroom, perfect for any teenager or additional living room space. Very open kitchen area with tons of natural light, direct access to backyard from the living room, located within a 5 minute drive to the hwy, near schools and local shopping. (id:50886)
RE/MAX Professionals Inc.
52 Becher Street
London, Ontario
Spacious Ontario Home in the River Forks Area of Old South. Quite Dead End Street, Walk Way Leading To the Forks of Thames Park and Bike Path System. This Home Boasts Original Features, Pocket Doors, Oversized Millwork and More. Separate Entrance Leading Directly to Partially Finish Basement, Currently Under Construction to Be a Two Bedroom Approved Apartment. Stroll to Downtown, Bud Gardens, Harris Park, and Wortley Village. (id:50886)
RE/MAX West Realty Inc.
12 Northwood Crescent
Belleville, Ontario
Welcome to 12 Northwood Crescent, Full Brick Detached Bungalow on 55x100 Feet Lot. Renovated Home with New Flooring Throughout Main Floor, New Kitchen Freshly Painted. Dining Room can be Converted to 3 Bedroom on Main Floor, Side Door offers Direct Entrance to Finished Basement with Large Recreation Room. 4 Piece Shower and Rough-In Kitchenette. Recreation Room can be used as Bedroom in Basement. Minutes to Hospital, Schools, Shopping, Park, and Public Transit. No sidewalk, Parking for 4 Cars. (id:50886)
Century 21 Percy Fulton Ltd.
4418 - 30 Shore Breeze Drive
Toronto, Ontario
Highly Coveted Humber Bay Shores Community Offers An Absolutely Stunning 2 Bedroom + 2 Bathroom South West Corner Unit. Wrap Around Balcony With Panoramic Views Of Lake Ontario. Underground Parking Space & Tons Of Upgrades. Enjoy Top Of The Line Amenities Including Games Room, Salt Water Pool, Gym, Lounge, Yoga & Pilates Studio, Party Room And More! A Must See For Anyone Looking To Live an active lifestyle On The Water with amazing Walking Trails And Paths at your doorstep. Endless Parks/Shops/Restaurants/Cafes Nearby With Easy Access To Transit! Every Commuter's Dream! (id:50886)
RE/MAX Hallmark Realty Ltd.
1155 Speers Road
Oakville, Ontario
Turnkey business opportunity! Operating auto body shop for sale, complete with chattels and assets included. This fully licensed and registered facility comes equipped with 4 hoists and all necessary tools and equipment to seamlessly continue operations. Perfect for an entrepreneur or an experienced professional looking to step into an established business with a strong foundation. Don't miss this chance to own a ready-to-go operation in the thriving automotive industry! (id:50886)
Royal LePage West Realty Group Ltd.
103 - 128 Garden Drive
Oakville, Ontario
Opportunity knocks! This spacious ground floor condo is located in a newer boutique style building and is just steps away from shopping, Lake Ontario, transit, schools, downtown Oakville and Kerr Village. This 930 square foot unit offers 2 bedrooms plus a den, 2 full bathrooms and sliding doors leading to a gorgeous and private covered patio. Features include in suite laundry, stainless appliances, granite countertops, subway tile backsplash, breakfast island, gas hook up for BBQ, tankless hot water heater, parking and locker. Tenant pays all utilities. Please include rental application, credit check & references with all offers. (id:50886)
RE/MAX Aboutowne Realty Corp.
117 - 1569 Rose Way
Milton, Ontario
Rent Now! Nestled in the heart of Milton, this stunning brand-new 3-bedroom stacked townhouse condo offers 1,321 sq. ft. of thoughtfully designed living space. With an abundance of natural light, a rooftop terrace featuring a gas line for barbecues, and a spacious balcony on the main level, this home perfectly blends indoor comfort with outdoor charm. The main level boasts an open-concept layout with a fully upgraded kitchen showcasing granite countertops, a stylish backsplash, a kitchen island, and stainless steel appliances. Expansive windows throughout ensure energy efficiency while illuminating the space with natural light. Upstairs, the home features three spacious bedrooms and two full bathrooms. The rooftop deck and patio balcony provide ample outdoor space, enhanced by wood flooring. Conveniently located near Highways 401 and 407, the property also includes parking, a locker, visitor parking, a barbecue area, and beautifully landscaped gardens. This modern gem combines style, functionality, and convenience for the perfect home. (id:50886)
RE/MAX Aboutowne Realty Corp.
404 - 8960 Jane Street
Vaughan, Ontario
This 1 + Dencondo is perfectly situated, just steps away from Vaughan Mills Mall, and a short bus ride to Vaughan Metropolitan Centre subway station. The luxury development boasts a plethora of amenities, including an outdoor pool, wellness centre, games room, theatre room, and a rooftop sky lounge offering panoramic views. Notably positioned with easy access to major highways and public transit, it's an ideal choice for commuters. The vibrant neighbourhood also offers proximity to Canada's Wonderland and the National Golf Club of Canada. **** EXTRAS **** Parking and Locker Included! *** See virtual tour attached. (id:50886)
Right At Home Realty Investments Group
16&17 - 3981 Major Mackenzie Drive W
Vaughan, Ontario
Located in one of Vellore Village, Nova Vista Plaza offers this prime commercial space. This double unit faces Major Mackenzie Drive, providing excellent visibility. With ample parking, prominent signage, and easy access to major highways, it's ideal for retail, service businesses, and medical uses. Occupancy January 1, 2025. (id:50886)
Intercity Realty Inc.
91 Colonial Avenue
Toronto, Ontario
Rare find in sought after Cliffcrest neighbourhood with a premium private corner lot 61x150, Detached 2-story, 3+1 bedrms, 4 bath, with stunning inground pool, fully fenced yard, and ample parking, Updated family size kitchen with centre island, hardwood flrs, and finished basement with high ceilings and so much more (id:50886)
Royal Heritage Realty Ltd.
3208 - 125 Village Green Square
Toronto, Ontario
Bright, Newly Renovated, spacious and well kept unit at Solaris 1 by award winning tridel. Enjoy unobstructed southwest views of the CN Tower from the 32nd floor. 800 sqft plus balcony. Stainless steel appliances and breakfast bar in kitchen. Closet organizers and stand-up shower in primary bedroom. 1 parking and 1 locker unit included in your purchase price. Ultra convenient location in the heart of Agincourt. Next Hwy 401. Steps to Kennedy Commons with tons of shopping, grocery stores and eateries. Quick access to GO Station and TTC. Short jaunt to Scarborough Town Centre. Don't miss this fantastic opportunity to own in great building and amazing location. Welcome Home. New Year Fresh Start: January 1st, 2025 Lease Start. **** EXTRAS **** Superb building amenities! Gym, Party Room, Sauna, Indoor Pool, Theatre Room, Guest Suites, Rooftop Desk, Concierge, Media Room. Retail Spaces: Convenience Store, Dentist, Eye Doctor in front of Building. (id:50886)
RE/MAX Hallmark Realty Ltd.
18 David Drive
Toronto, Ontario
Stunning 4 bedroom ( Approximately 2650 sq. ft. Main floor and second floor ) Home in Morningside area. Bright and spacious 4 bedrooms & 3 Bathrooms. Laundry on main floor. Walk to university of Toronto Scarborough campus . Easy Access to Ttc. & Hwy 401 , Close to schools and parks, Centennial College, Hospital and much more . No smoking and no Pets. Tenant Pays 70 % Utilities Hydro, Enbridge gas And Water Bills . $ 1000 Deposit as a Security For The Bills . **** EXTRAS **** Fridge, Stove, Washer, Dryer, All Window Coverings, All Elfs. (id:50886)
Century 21 Percy Fulton Ltd.
4875 Wellington Rd 29
Guelph/eramosa, Ontario
BUILD YOUR COUNTRY DREAM HOME AND WORKSHOP. Looking for land outside the city where you can build a beautiful home and a separate building for your hobbies? This 2-acre lot might be perfect for you. Picture this: a luxurious house for your loved ones, complete with a sprawling deck, a quaint gazebo, and your very own swimming pool. With ample room to spare, imagine crafting your dream workshopa sanctuary for woodworking, pottery, furniture refurbishing, or other hobby. Perhaps you envision an artist's studio, a private gym or dojo, or a tranquil yoga haven? Or maybe you need space to safeguard your prized antiques or tinker with vintage cars? You can even make a hobby farm with gardens and a greenhouse. Imagine the possibilities. Half of this land is already cleared for building while the remaining land has lush trees, offering a harmonious blend of open space and natural beauty. Surrounded by idyllic landscapes, meandering rivers, scenic trails, and inviting golf courses, adventure awaits at every turn. Plus, the sparkling waters of Guelph Lake are within easy reach for weekend escapes. Embrace the tranquility of rural living with the convenience of a short drive or walk to the enchanting community of Eden Mills. The village of Eden Mills has a long tradition of philanthropy, volunteerism, and community spirit through projects that enhance the heart of village life. The community has worked together to create an Edible Garden, maintain Edgewood Trails, and put on the well-known Eden Mills Writers Festival. Plus, it has set itself the remarkable eco-goal of being the first village in North America to go Carbon Neutral. You can have all this and youre a 10-minute drive to the vibrant amenities of Guelph. For commuters, Highway 401 is 15 minutes away. What country lifestyle do you dream of? Visit this property now and make your dreams come true. (id:50886)
Keller Williams Home Group Realty






