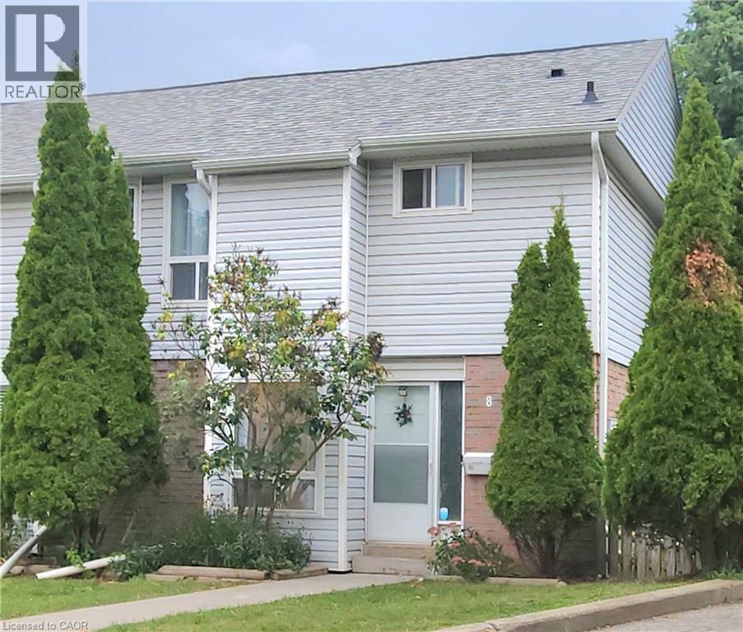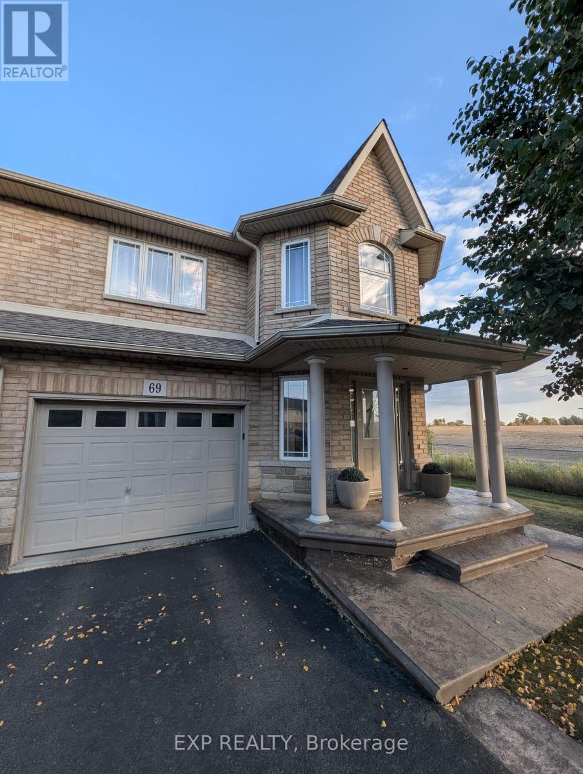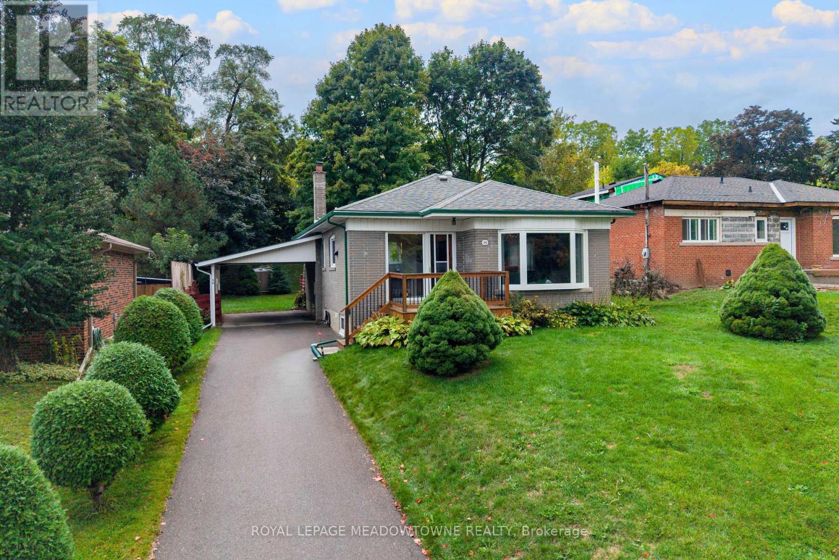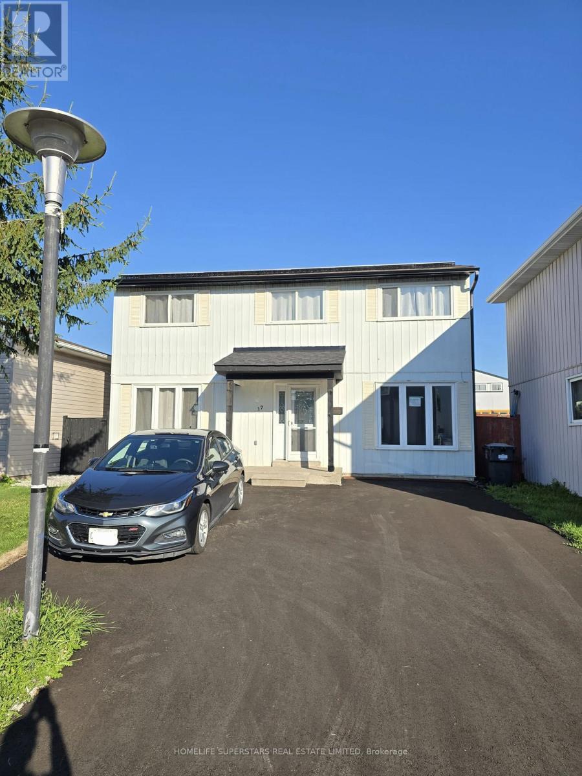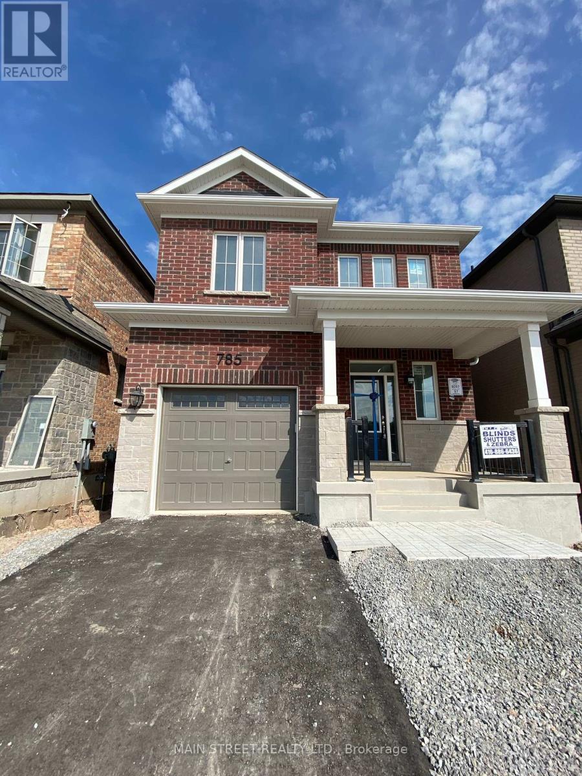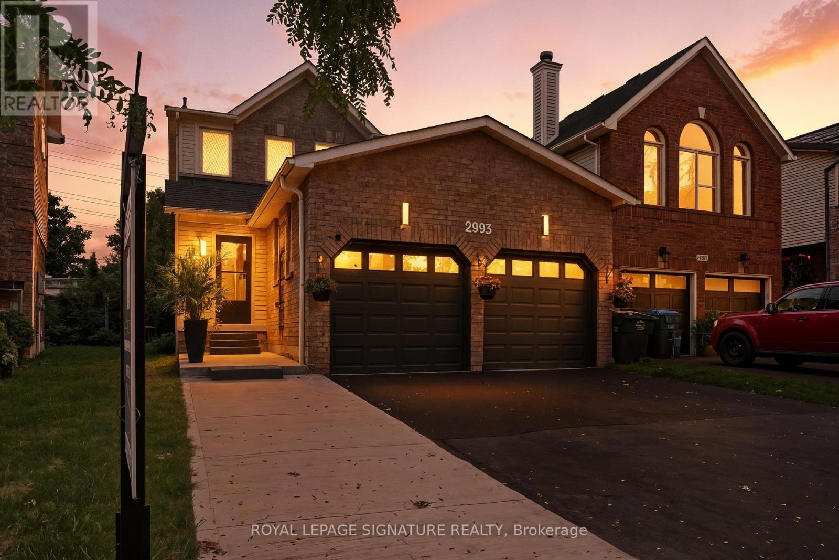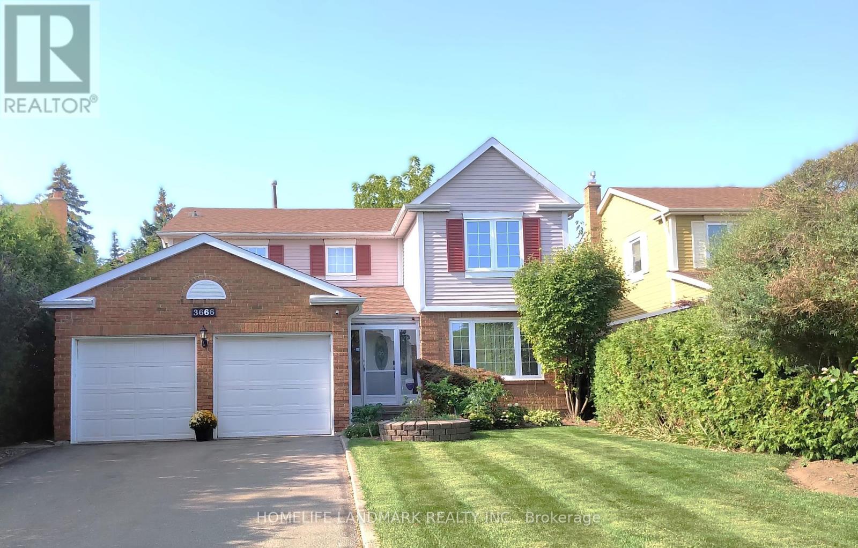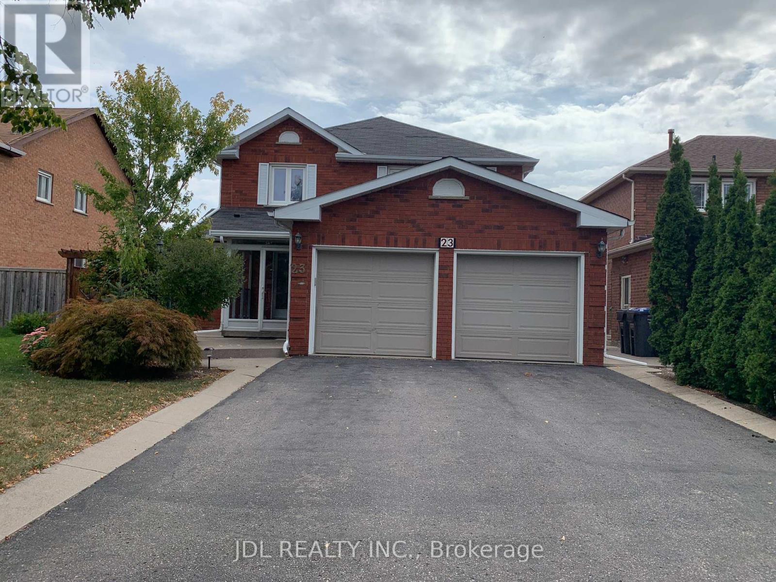32 Mowat Boulevard Unit# 8
Kitchener, Ontario
If you’ve been waiting for the perfect starter home, this beautifully updated three-bedroom end-unit townhouse is your chance to get into the market! The spacious main floor features a bright, modern kitchen with white cabinetry, quartz countertops, stainless steel appliances, and a stylish backsplash, all flowing into an open-concept living and dining area filled with natural light. Recent upgrades give you peace of mind, including a new furnace and AC (2019), basement flooring (2021), acoustic ceiling panels (2022), washer and dryer (2023), and a water softener (2025). The second floor offers new flooring (2023), wood stairs and fresh paint (2024), plus a fully refreshed bathroom with a new vanity and toilet (2025). Outside, enjoy your own private patio with a deck and mature landscaping, plus an updated playground (2024) within the condo community — perfect for young families. With a newer roof (2021), easy access to highways, and thoughtful finishes throughout, this move-in-ready home combines style, comfort, and value — a smart choice for first-time buyers looking to step confidently into home ownership. (id:50886)
Homelife Power Realty Inc.
1465 Union Avenue
Kingsville, Ontario
A rare find, luxury meets charm. A quiet, treed lane where neighbours have lived for years. Safe for evening walks, friendly for pets & families. Ideally nestled btwn Kingsville & Leamington. A rare mix of peace, community & accessibility. Set on a private ½-acre lot at the end of the street captures that feeling of retreat & connection. Framed by century-old trees, offering rare privacy on all sides. The property's low-maintenance landscaping with perennials blooming in wery season. At Christmas, the setting is the perfect backdrop for magical lights & gatherings. Step inside to discover a home that feels both grand & effortlessly livable. The thoughtful one-floor layout is designed to suit a growing family or a mature buyer. With 3 large bdrms, 2.5 bths on the main lwel, heated bthrm floors, an o/sized primary suite w/ walk-in closet & spa-inspired ensulte, whispers comfort & quality. Natural light floods the Interiors. Finished basement w/ full bthrm & room for two more bdrms, offices, or hobby spaces, along with generous storage. Outdoors, enjoy a 2-tiered deck & perfectly sized yard that feels private, wooded and easy to maintain. Room for a pool, play space, or evenings spent under the canopy of trees. A 2 car garage w/ ramp access adds practicality. The location is unmatched: 2-min walk to the beach, sushi, and convenience store, Quick 5-min drive to schools, groceries, arenas, and restaurants. It's a home where life feels easy, joyful, and a little bit magical. (id:50886)
Royal LePage Binder Real Estate
25 Wellington Street S Unit# 1601
Kitchener, Ontario
Located in downtown Kitchener, welcome to Unit 1601 in the brand new Station Park Duo tower. This 1 bedroom + den and 1 bathroom is perfect for professionals, couples and people looking to downsize. This modern suite with 9 ft ceilings, floor to ceiling windows, condo wide balcony, luxury vinyl plank flooring and in suite laundry makes everyday living convenient. You won't miss out on conversations when the stylish living space flooded with natural light is located next to the open concept kitchen which comes fully equipped with stainless steel appliances and quartz countertops. The versatile den can be used as an office space, dining room or extra guest room. Station Park has fabulous amenities featuring a fitness center, yoga studio, peloton bike studio, outdoor gym with running track, outdoor play area and BBQs, games room with bar, party room, hydro pool and sauna AND a 2 lane bowling alley. This fantastic location gives you access to the GO station which makes commuting to the GTA convenient, LRT and bus stops which make getting around Kitchener and Waterloo easy, restaurants, cafes, shops, Victoria Park, Kitchener's tech hub, Google and the future Kitchener transit hub. Available immediately, come see this suite and make it your home. (id:50886)
Smart From Home Realty Limited
69 Periwinkle Drive
Hamilton, Ontario
Discover this beautifully maintained 3-bedroom, 3-bathroom corner townhome that lives like a semi-detached home. Nestled on a premium lot with no neighbors on one side, this property offers privacy, scenic field views, and a rare blend of country charm in an urban setting. Interior Highlights- Bright, open-concept main floor with hardwood flooring- Modern kitchen featuring stainless steel GE appliances- Convenient second-floor laundry with Maytag washer & dryer- Expansive primary suite with walk-in closet and spa-style Jacuzzi tub Outdoor Features- Walk-out to a fully fenced backyard with patio, gazebo & garden shed- Ideal space for entertaining or relaxing in your private oasis - Built-in garage with direct access to the home- Close proximity to schools, daycare, parks & major highways This home offers the perfect balance of comfort, style, and convenience ideal for families or professionals seeking space and serenity without sacrificing location. Come Check this Out! Available from 1st November 2025. (id:50886)
Exp Realty
36 Hewson Crescent
Halton Hills, Ontario
Welcome to 36 Hewson Crescent, a lovingly maintained 3-bedroom, 1-bath bungalow of over 1,100 sq ft, nestled on a serene street in Georgetown's most family-oriented neighbourhood. From the moment you arrive, you'll notice the curb appeal: mature trees, well-kept landscaping, neighbours who take pride in their homes. Step inside and feel instantly at home: plush wall-to-wall carpeting underfoot, an elegant bay window in the living room framing views of lush front gardens and inviting natural light. Crown molding throughout adds a touch of timeless refinement, marrying classic elegance with comfort. The living room flows gracefully into a dining area, ready for family meals and gatherings. The kitchen, neat and functional, is a perfect canvas for your culinary ideas. Three well-sized bedrooms offer calm, private retreats. The home shows with pride every corner cared for. Outside, enjoy your yard space for relaxing, gardening, and play, all in peaceful privacy. Location is a highlight. Georgetown is known for its warm, welcoming small-town feel combined with excellent amenities. You'll be just minutes from the Georgetown GO station, making commuting easy. Local restaurants and shops are nearby, as are parks, trails, and green spaces, Cedarvale Park, Dominion Gardens, Silver Creek trails are part of this towns charm. Top schools and everything families need are close at hand. If you want carpeted comfort, classic architectural touches, a peaceful street, and all the conveniences that make daily life easy and enjoyable this is the home you've been waiting for. (id:50886)
Royal LePage Meadowtowne Realty
2306 - 2495 Eglinton Avenue W
Mississauga, Ontario
Welcome to this stunning 2-bedroom, 2-bathroom condo perched on the 23rd floor, offering bright open-concept living and sweeping north-facing views. The contemporary kitchen is outfitted with quartz countertops, stainless steel appliances, and plenty of storage, designed to blend both style and functionality. The spacious living and dining area seamlessly extends to a private balcony, where you can relax and enjoy unobstructed cityscapes. This modern suite is enhanced by an array of premium building amenities, including a 24/7 concierge, co-working hub, boardroom, fitness centre, yoga studio, party lounge, games room, and an outdoor terrace complete with gardening plots, firepit, and playground. Whether for work, wellness, or social gatherings, everything you need is right at your doorstep. Ideally situated in the heart of Erin Mills, you'll be just steps from Erin Mills Town Centre, with its wide selection of shopping, dining, and entertainment. Nearby you'll find top-rated schools, Credit Valley Hospital, and excellent community amenities. Commuting is a breeze with easy access to Highway 403, GO Transit, and major routes throughout the GTA. Perfect for first-time buyers, investors, or downsizers, this 23rd-floor suite combines stylish finishes, exceptional amenities, and unbeatable convenience. Discover the best of modern urban living with panoramic north-facing views! (id:50886)
Royal LePage Meadowtowne Realty
17 Heatherside Court
Brampton, Ontario
Introducing a rare and exceptional investment opportunity at 17 Heatherside for first-time buyers and investors!! Amazing Opportunity To Own This Newly Renovated 4 Bed, 3 Bath And Finished Legal Basement with Separate Ent. Nested On A Super Quiet Street In High Demand "H" Section Of Brampton. Minutes To All Amenities Incl; Schools, Parks, Shopping, Dining And So Much More!! New Kitchens W/quartz Counters, Slow Closer Cpbds, Pot Lights. Spacious Lrm W/Gleaming Laminate & W/O To Rear yard, Fully Fenced Private Yard. Large Driveway Can Fit 4 Cars. Oak Staircase W/ Iron Pickets No Sidewalk. .Basement rented . Extensively Renovated, Turnkey Investment Property. Centrally connected inline smoke detectors. (id:50886)
Homelife Superstars Real Estate Limited
785 Whitlock Avenue
Milton, Ontario
Single Detached Home, With 9 Ft Smooth Ceilings On The Main Floor, Spacious Kitchen, 2.5 Baths, Spacious 3 Bedrooms On The Upper Level And Laundry Conveniently Located On The Second Floor. Features A Sunny & Bright Open Concept Layout. Upgraded Trims. Additional Entrance Through Garage. (id:50886)
Main Street Realty Ltd.
2993 Gulfstream Way
Mississauga, Ontario
Unbeatable Location in the Heart of Winston Churchill & Lisgar. Step inside this charming and beautifully renovated home, fully upgraded from top to bottom with a brand-new kitchen and appliances, over $70K in upgrades, hardwood floors throughout & the whole house freshly painted. This home features 4 bedrooms (3+1) and 4 bathrooms. Just minutes to Lisgar GO Station, Hwy 401, Toronto Premium Outlets, Pearson Airport, Smart Centres Mississauga, and 50+ shops including Walmart, Longos, Superstore & Home Depot. Walking distance from Tim Hortons, Starbucks, TD, and RBC. Surrounded by top-rated schools Edenwood Middle School, Meadowvale Secondary, and Meadowvale Community Centre plus nearby lakes, trails, and parks. The chefs kitchen is a true showstopper, complete with marble countertops, built-in appliances including a wine fridge, and plenty of cabinetry for storage. The open-concept layout flows seamlessly into the dining and living areas, perfect for gatherings and everyday living. Enjoy your spacious private backyard oasis on a deep 30,132 sq. ft. lot, featuring a beautiful private deck and a fully fenced backyard, surrounded by greenery with complete privacy from neighbours. Perfect for morning coffee, summer BBQs, or relaxing evenings outdoors. Income-Potential Property! The finished basement features a separate entrance, full kitchen, private laundry, and bathroom, offering rental income of $2,000+ per month or an ideal in-law/guest suite. Upstairs also includes its own laundry for added convenience. Key Features: parking for up to 5 cars, heated insulated garage, new asphalt & concrete driveway (2025), fresh interior paint, updated kitchen counters & hardware, new sod, and roof (2019).This charming and beautiful home combines prime location, privacy, and income potential a rare find in Mississauga! (id:50886)
Royal LePage Signature Realty
3666 Sawmill Valley Drive
Mississauga, Ontario
Beautifully Renovated Modern Kitchen With Granite Counters, Glass Backsplash, S/S Appliances, & Extended Cabinets. Inviting Family Rm Features California Shutters, Beautiful Mantel, French Doors, Hardwood Floors, Arched Entrance, Fire Place & Crown Moulding! Entertainers Delight Finished Basement W Newer Plank Lvt, Pot Lights, Wet Bar And Plenty Of Storage. Master bedroom 5 Pc Ensuite, Self Closing Doors & Wic. 2 Tier Deck Surrounded By Beautiful Landscaping! Water Softener. E-V power charge wired in garage (2018). Lots of rest original windows replaced (2018), Auto water springkler system atted for landscape (2018). Extra Heat pump added (2023). Great Location, Great Value, Close To Parks/Trails, Transit, Shopping & Across Street From Schools! Move In Ready! (id:50886)
Homelife Landmark Realty Inc.
52 Kimbark Drive
Brampton, Ontario
Welcome to 52 Kimbark Dr. A Charming Bungalow in Sought-After Northwood Park! This beautifully maintained 3+1 bedroom, 2-bath all-brick bungalow blends comfort, style, and functionality. The inviting main level features three spacious bedrooms, a 4-pc bathroom, plenty of closets for storage, and bright open living and dining areas with a large bay window. Gleaming hardwood floors flow throughout, creating warmth and character. A glass-enclosed front veranda offers a cozy year-round space to relax and enjoy the view of the front yard in every season.The finished basement with private side entrance adds excellent flexibility, offering an additional kitchen, living area, 3-pc bath, bedroom, and laundry-perfect for extended family, guests, or private use.Step outside to your own outdoor oasis on a generous 50 x 100 ft lot. The fully fenced yard features a deck, gazebo, and shed, surrounded by landscaped gardens and flowers, and backs directly onto a park ideal for quiet evenings, entertaining, or family fun. The long 6-car driveway plus single-car garage provide ample parking for residents and visitors.Located in the desirable Northwood Park neighborhood, this home is close to public and Catholic schools, shopping centers, transit, and a wide range of amenities, making it an ideal choice for families and professionals alike. 3+1 bedrooms & 2 full baths Glass-enclosed veranda & bay window Finished basement with private entrance 50 x 100 ft lot with landscaped yard, deck & gazebo 6-car driveway + garage Prime location near schools, shopping & transit Don't miss this rare opportunity to own a versatile all-brick bungalow in one of Brampton's most sought-after neighborhoods! (id:50886)
Icloud Realty Ltd.
23 Millstone Drive
Brampton, Ontario
Spacious 3 Bedrooms and Two Washrooms Basement Apartment With Separate Entrance. Appr.900 sq Ft.Newly Updated and Painted. Convient Located, Close To Park Transit School And Shopping. Tenant responsible for 40% Of Utilities. ** This is a linked property.** (id:50886)
Jdl Realty Inc.

