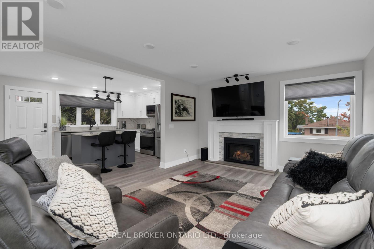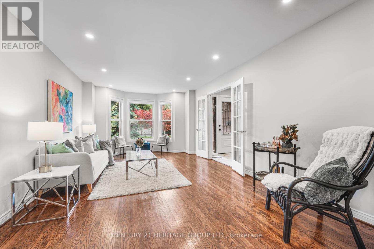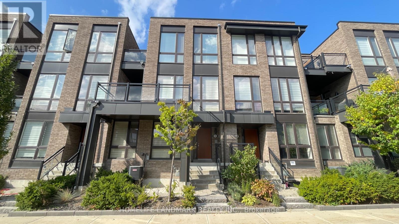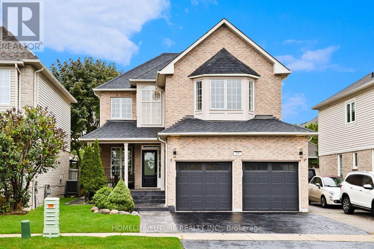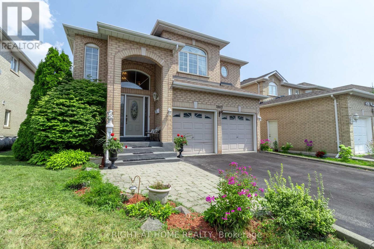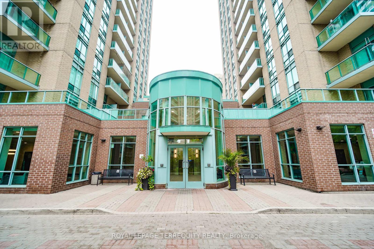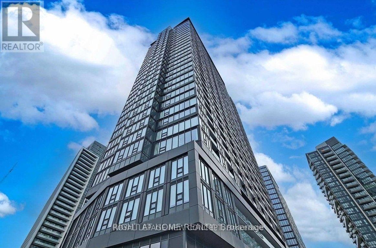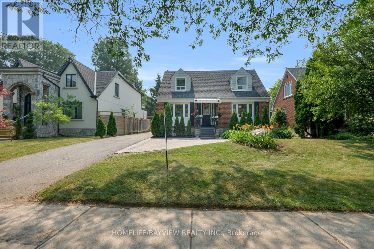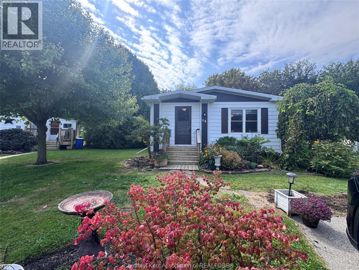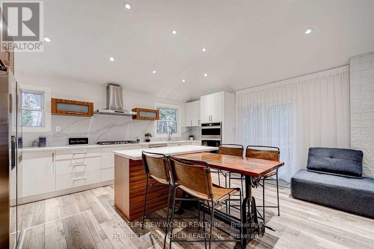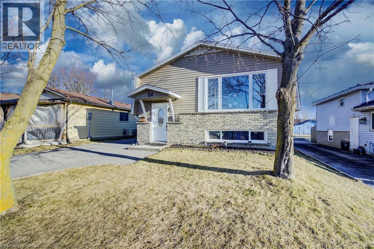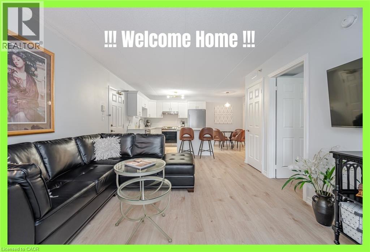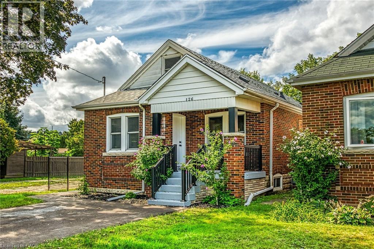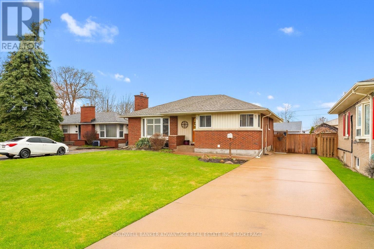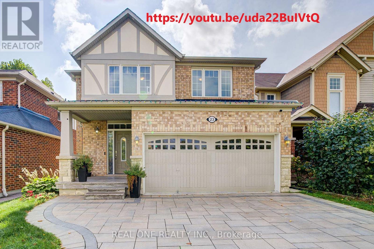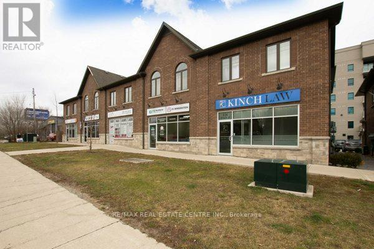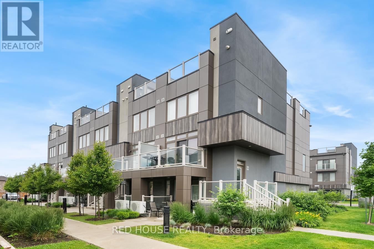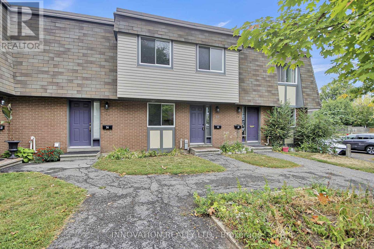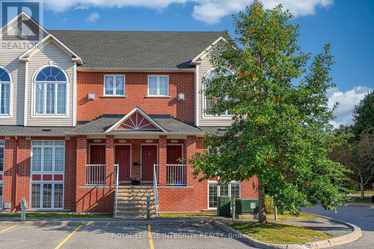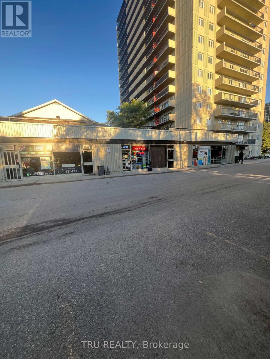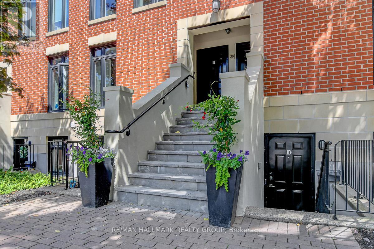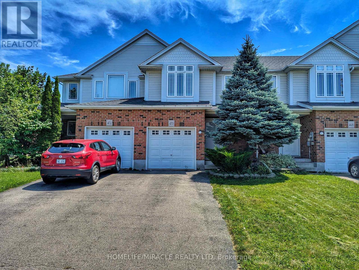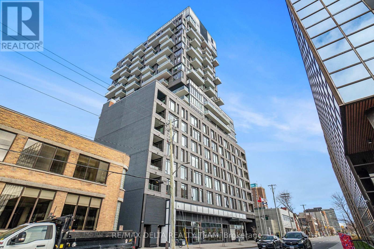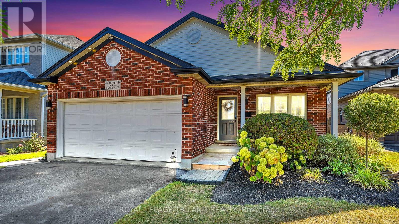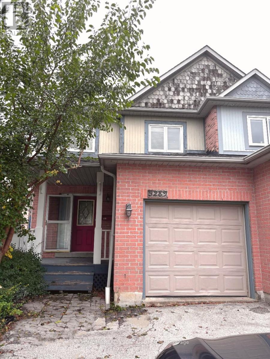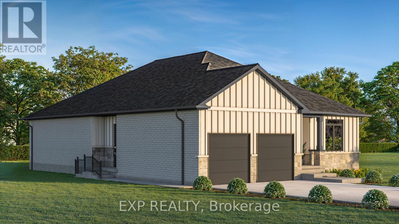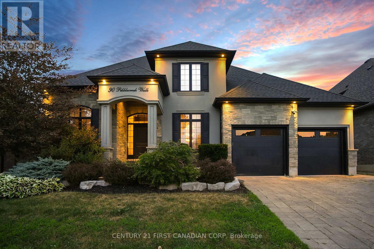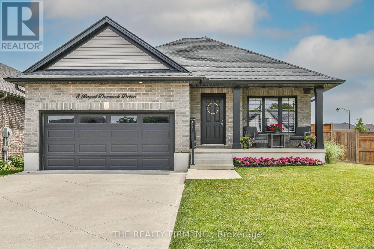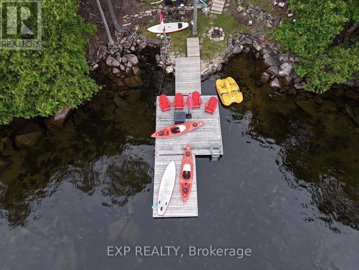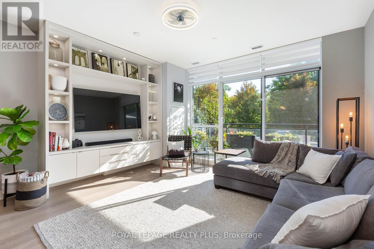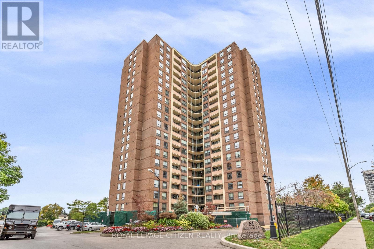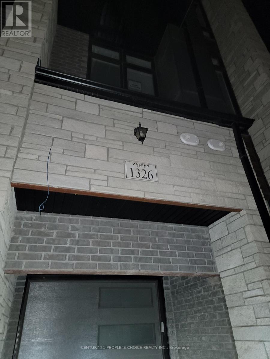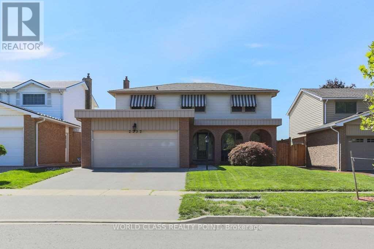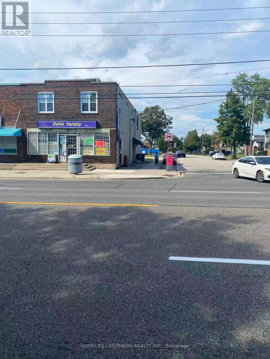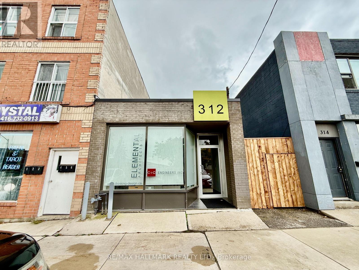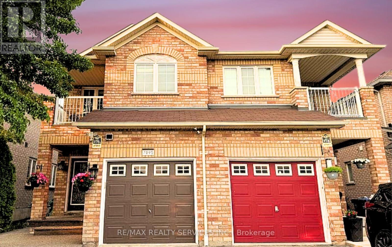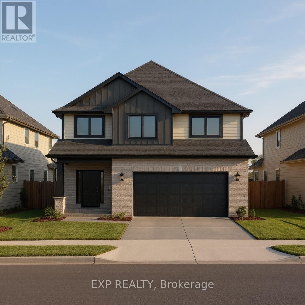11 Riverview Terrace
Paris, Ontario
Step back in time to an era much different than today, where mahogany doors and paneling, site-built cabinetry, wood fireplaces, and colorful tiles shaped home design in the 60’s and 70’s. Set behind a beautiful blue spruce and a bright Norway maple, this gem of a home is a 3 bedroom ranch built in 1961, for the parents of the current owner. With this family’s gentle care, and vintage décor and original features preserved, it is like stepping into a time capsule! A large open concept living and dining room beckons family and friends to relax and visit, and the fireplace wall with its floor to ceiling brick makes a statement when you enter the room. Open the glass and mahogany door to the balcony for those at your gatherings to step out for a breath of fresh air. Slate floors in the foyer and expansive closets lead to 3 generous bedrooms, complete with immaculate hardwood floors and mahogany closet doors. Enjoy the original powder blue tile and vanity of the main bathroom, giving a 60’s vibe. A beautiful open riser, oak staircase (that feels as solid as the day it was built), leads you to the Rec Room, a family favourite! Large picture windows and a basement walk-out to the backyard are welcome features that just aren’t found with most new homes nowadays. Light a fire, and snuggle up on the couch to read a book. Off the hallway, you’ll find a 3 pc bathroom, large laundry room, and a workshop (can you picture puttering in here to fix a broken treasure?). At the opposite end, you’ll find the utility room with newer gas furnace and electric water heater (2023), abutting another large room which would be great for storage, or space to exercise your crafting skills. Whether you stroll outside through the living/dining room door, or through the basement walk-out, the backyard invites you to come enjoy its splendor! Mature oak, maple, & spruce trees provide shade, and beg to be climbed. This is truly a foundation you can build special memories on! (id:50886)
Right At Home Realty
220 Lemon Grass Crescent
Kitchener, Ontario
Welcome to 220 Lemon Grass Crescent, a stunningly updated 3-bedroom, 3-bathroom home in one of Kitchener’s most desirable neighborhoods. Recently renovated with brand-new hardwood flooring, fresh paint throughout, updated ceilings, and refinished stairs, this home shines with modern elegance. The open-concept main floor offers bright living and dining spaces, complemented by a functional kitchen with excellent storage and counter space. Upstairs, the spacious primary suite features a private ensuite, with two additional versatile bedrooms perfect for family, guests, or a home office. Major upgrades include new energy-efficient heat pumps, providing year-round comfort while helping save on utility costs. A large backyard creates the perfect setting for gatherings and relaxation. Families will love the proximity to Westvale PS, Sandhills PS, Holy Rosary CES, St. Dominic Savio CES, Resurrection CSS, and Forest Heights CI. Move-in ready, stylish, and efficient—this is a true gem. (id:50886)
Royal LePage Wolle Realty
702 - 335 Webb Drive
Mississauga, Ontario
Welcome to this **Very Spacious** Low Maintenance Fee, Well Maintained Condo Apartment consisting of 2 Huge Bedrooms + Den (Can be Used As an Office or Kids Room) along with 2 Full Bathrooms. The Condo has an Excellent Function Layout which Complements the Huge Windows that Bring in Ample Natural Light. Boasting a rarely Offered Split Bedroom Layout. This Residence features a Spacious Ensuite With a Walk-in Closet and 4pc Ensuite. An Excellent Opportunity for both First-time Homebuyers And Investors. This Gem is Conveniently situated In the Heart of Downtown Mississauga with in Walking Distance to the Very Popular Square One Shopping Mall, Living Art Centre, Main Library, Go Transit, Bus Terminal, YMCA, Celebration Square, Sheridan College, and the Upcoming Most Awaited Light Street Train (LRT). Close to all Major Highways. Extremely Clean Well Managed Building With Tons Of Amenities To Spoil You Such As Indoor pool, Sauna and Hot Tub, Tennis And Squash Courts, Exercise/Gym Room and A party Room. ***Maintenance Fees Includes: Central AC, Heat, Water, High Speed Internet & Parking.24-Hour Concierge, Indoor Pool, Sauna, Gym, Tennis Court, Indoor Squash Free underground & Visitor Parking. (id:50886)
RE/MAX Real Estate Centre Inc.
106 Brant Street
Orillia, Ontario
Gutted to the studs and completely renovated (finished July 2024) this corner home with two driveways shows pristinely on all 3-levels! As you approach the front deck (2024) you will be pleasantly surprised with this true pride of ownership of this home. Inside open concept kitchen, living, dining awaits with smooth ceilings, vinyl flooring, triple pane windows and a cozy gas fireplace. The kitchen has quartz countertops, stainless steel appliances, undermounted sink and an island (which has tons of drawer space). Walk out to the fully fenced yard with large deck, gazebo and dual gate (perfect to bring your boat in). Back inside two bedrooms and a 3-piece bath complete this level. Upstairs two additional bedrooms and another full bathroom (both bathrooms with stone countertops). To the lower level the bright open living space has smooth ceilings, pot lights and vinyl flooring. There is also laundry on this level and interior garage entrance (from the other driveway, with garage door opener). Furnace 2024. 2 minutes to the school, 2 minutes to the 9 hole golf course, 3 minutes to downtown, 3 minutes to the waterfront, 2 minutes to Hwy 11, and 5 minutes to all of your favourite box stores. (id:50886)
Real Broker Ontario Ltd.
2495 Bur Oak Avenue
Markham, Ontario
Rare and Stunning Corner Freehold Townhome In Cornell, Best Model on Bur Oak !!This beautifully updated 2 bedroom, 2.5 bath freehold townhouse offers the largest floor plan of its kind, perfectly positioned on a premium corner lot with pond and Rouge National Urban Park views. Filled with sunshine and natural light throughout, the home features an open-concept layout and a versatile main floor room ideal as a home office, or third bedroom. Recently refreshed with over $20,000 in improvements, including new flooring, carpeting, appliances, window panes, garage door, lighting, and landscaping, the property is move-in ready. Located in the heart of family-friendly Cornell, you'll enjoy top-rated schools, parks, splash pads, sports facilities, and the Cornell Community Centre with library and indoor pool. Convenient access to Cornell Bus/GO Terminal, Mount Joy GO Station, Markham Stouffville Hospital, shops, restaurants, Hwy 407, and the historic Main Streets of Markham, Unionville, and Stouffville ensure effortless living. Don't miss the chance to own this exceptional corner townhouse, where elegance, abundant light, and a prime Cornell location come together. Property is virtually staged. (id:50886)
Sotheby's International Realty Canada
16 Wainwright Avenue
Richmond Hill, Ontario
Exceptional Detached Residence in Prestigious North Richvale. Situated among multi-million-dollar custom homes, this updated and meticulously maintained property combines modern comfort with timeless appeal. South-facing exposure fills the home with natural light, while its quiet, dead-end street location with no sidewalk ensures privacy and a safe, family-friendly setting. Inside, enjoy thoughtful upgrades throughout, including a newly finished, spacious lower level with high-ceilings, 200-amp service, and a private entrance. This self-contained apartment offers a flexible layout perfect as an in-law suite, guest quarters or a source of rental income. This rare offering presents a prime opportunity to own in one of Richmond Hills most desirable neighborhoods, where elegant living meets everyday convenience. shops, restaurants, parks, library, schools all within walking distance. the best amenities that Richmond Hill has to offer. call this home, see it today! (id:50886)
Century 21 Heritage Group Ltd.
35 Thorncrest Drive
Vaughan, Ontario
Luxurious Modern 3-Bedroom, 3-Bathroom Townhouse in The Sought-after Patterson Community. Hardwood Flooring Throughout. Open Concept Main Floor Area With 10 Feet Ceiling. Full-height Windows and Pot Lights Throughout. Built-In 2 Double Garage. Walk-Out To Decks. Steps To Grocery, Shops, Restaurants, Banks And Much More. (id:50886)
Homelife Landmark Realty Inc.
955 Portminster Court
Newmarket, Ontario
Step into a world of refined elegance in this renovated 6000+ sq ft in total masterpiece located in the prestigious Stonehaven-Wyndham community. Threecar garage with an impressive 59ft frontage, every detail has been thoughtfully updated to deliver modern comfort and timeless style. Grand entrance & living spaces enter through a highceiling foyer boasting an impressive 17ft height, which opens into a bright. Openconcept layout adorned with gleaming hardwood floors throughout. Abundant natural light accentuates every detail of this luxurious home. A stateoftheart kitchen with premium appliances, including a 36" Wolf gas stove, builtin refrigerator, microwave, oven, and dishwasher. Enjoy sleek quartz countertops, a stylish backsplash, a large center island ideal for gatherings, and a welldesigned pantry. Luxurious bedrooms & bathrooms in upstairs, discover four generously sized bedrooms, each with its own newly renovated ensuite bathroom. The primary suite serves as a private retreat featuring a customdesigned bathroom, a spacious walkin closet, and elegant finishes throughout. Fully finished walkout basement with a separate entrance, private backyard backing onto a park, enhanced by the natural privacy of mature trees on a stunning ravine lot. This home defines modern luxury living with flawless design, meticulous renovations, and exceptional attention to detail. Perfect for those who appreciate comfort, style, and a premium lifestyle in one of Yorks most desirable neighborhoods.Schedule your tour today and experience the elegance and sophistication this home has to offer! (id:50886)
Bay Street Group Inc.
89 Eric Clarke Drive
Whitby, Ontario
Welcome To This Stunning, Fully Upgraded Home In One Of Whitbys Most Sought-After Neighborhoods Featuring Over $$$ In Premium Upgrades! Spacious Layout: Enjoy A Beautifully Designed Floor Plan With A Separate Family Room, Bright Breakfast Area, And Elegant Hardwood Staircase With Luxury Finishes. Modern Kitchen: Features Stainless Steel Fridge & Stove, Quartz Countertops, And Ample Cabinet Space Perfect For Everyday Living And Entertaining.Luxurious Master Suite: Retreat To Your Private 4-Piece Ensuite And Walk-In Closet In The Spacious Master Bedroom. Legal Basement Apartment: Includes Permit-Approved Separate Entrance Ideal For Rental Income Or Multi-Generational Living. Peaceful Backyard: A Beautifully Maintained Yard Thats Perfect For Relaxing Mornings And Peaceful Evenings. Close To Everything: Schools, Parks, Community Centers, Public Transit, And More Are Just Minutes Away.Perfect For Families, Investors, Or Anyone Looking For A Move-In-Ready Home In A High-Demand Area! (id:50886)
Homelife/future Realty Inc.
1887 Fairport Road
Pickering, Ontario
Welcome to this spacious 4 bedroom/4 bathroom/ 2 car garage home on a sizeable 44 x 113 ft lot and located in a sought-after Family Friendly Community. A well cared for home, owned by the same family for almost 20 years. Lots of updates and maintenance done inside and outside of the home, newer roof, updated many windows, and more. West facing with great natural light in every room. Open concept layout with all livings spaces connected on the main floor: Bright kitchen with updated quartz countertops, and some updated appliances, lots of space to install a kitchen island with seating that overlooks the living room with a fire place; connected to the sitting room which looks into the formal dining room. Great for entertainment, walk out to the backyard with a patio space and perfect amount of grass to keep maintenance low but enough space for the family to play. In-law suite in the finished basement with 1 bedroom/ 1 washroom/ kitchenette/ and potential to install a separate entrance through the back; Lots of windows and great ceiling height. Spacious bedrooms: an oversized primary bedroom with ensuite and large windows in all rooms- easy access to Laundry already located upstairs. Lots of storage inside the house and within the high ceiling garage. AMAZING LOCATION: Conveniently located near top-rated Elementary and High schools (Public and Catholic), parks, Surrounded by shopping and restaurants (Pickering Mall; many Plazas at: Strouds/ Whites, Kingston/Whites etc), easy access to to Local busses and GO transit (both GO bus and GO Train), and major highways for an easy commute (401 Access at the Fairport & Kingston). (id:50886)
Right At Home Realty
2506 - 22 Olive Avenue
Toronto, Ontario
Corner Unit with unobstructed views from the 25th floor, Floor to ceiling windows, Great practical Layout With Breakfast Room In Kitchen. New: Flooring, Paint, Light Fixtures & Bathroom Vanity. Nestled By Yonge/Finch With Great Views And Lots Of Natural Light. Finch Subway Station & Go Bus Station Very Close By. Within Walking Distance To Anything You Need Including: A 24 Hour Metro Grocery Store, Restaurants, Shops, Parks, Building Offers: Gate House Security, Exercise Room, Game Room, & Much More. High Walkscore Of 92! (id:50886)
Royal LePage Terrequity Realty
1902 - 19 Western Battery Road
Toronto, Ontario
Modern 1+Den, 2-Bath at Zen King West by CentreCourt! Stylish and functional unit in a prime Liberty Village location, steps from Strachan Ave for easy access in and out of the neighbourhood. Smart layout features a primary bedroom with ensuite bath and closet for added privacy. Spacious den with sliding door can easily serve as a second bedroom or home office. Open-concept living and dining area offers great flexibility. Sleek modern kitchen with luxury built-in appliances. Enjoy outdoor living on the spacious balcony. Steps to The Ex, Trillium Park, Ontario Place, Centre Island, Hotel X, and more. Live in elegance, comfort, and convenience at Zen King West. **Extras: Built-in fridge, stove, dishwasher, microwave, washer & dryer, window blinds. **Amenities: Gym, party room, 24-hour concierge & security, BBQ area, lounge, and more. (id:50886)
Right At Home Realty
320 Senlac Road
Toronto, Ontario
Charming and Cozy House Located in upcoming area of North York .Lots of Upgrades ,large and Bright living Room , kitchen with Granit Countertop Pot light St St App, porcelain Flr, Gas Range, opens to the Dining room .with Hardwood Flr ,Cristal Shandlier and large window . 2 Spacious Bedrooms on the Second floor with Hardwood floors . Large Window and 3 Pc Bath .Basement Suitable for Guest suit (with murphy bed) .family room......with a den ,Front load laundry ,Roof(2021) Wiring for security Camera Through the House ,Walking Distance to Public Transit, Min drive to Finch Subway ,large Backyard, well maintained with large Deck, Natural Gas for Barbique, Beautiful greenery, Storage and Interlocking Patio. (id:50886)
Homelife/bayview Realty Inc.
18 James Court
Chatham, Ontario
Welcome to this cute, cozy, and tastefully updated modular home in St. Clair Estates on Chatham’s north side. Offering 2 bedrooms and 2 bathrooms, including a convenient 3-piece ensuite, this home is designed for comfort and easy living. Built in 1981 and measuring 24x48, the layout provides plenty of space while keeping maintenance low. Inside, you’ll find a warm and inviting atmosphere perfect for first-time buyers, downsizers, or anyone looking for a relaxed lifestyle. The property shines outdoors with a large, very private backyard complete with mature trees, a storage shed, and a double-wide paved driveway. Whether you enjoy entertaining, gardening, or simply relaxing, this yard offers the perfect retreat. Located close to shopping, restaurants, grocery stores, gas stations, and more, you’ll love the convenience of this community. Land lease fees are $485 and will increase by $50 to new owner. If you’re searching for a move-in ready home that combines charm, practicality, and a great location, this one is a must-see! (id:50886)
Latitude Realty Inc.
65 Edith Street
Georgina, Ontario
Great Place For Family Home Or Cottage. Private Beach Access And Franklin Beach In 5 Min Walking Distance. Private Place On Huge Lot. House Was Fully Renovated Even Inside Walls, Floor Leveled, And Ceiling Raised, And 2 More Washrooms Added. -Raised Ceiling In Living Room-New Porch- New Entrance Door-New Vinyl Flooring-Completely Renovated Bathrooms With New Sinks, Toilettes And Faucets-New Closets With Sliding And Glass Doors- Ceiling Led Lights-New Deck-New Smart Refrigerator With Touch Screen- New 36In Gas Range- New Built In Oven And Microwave-New Kitchen Sink, -New Kitchen Cabinets -New Quartz Countertops And Walls, New Hood- -New Interior Doors, New 350Ft X 6 Ft Modern Fence- -New Patio Slabs Entrance-Additional Powder Room- New Fire Pit -Reinforced Roof -New Framing In Some Areas Of Crawl Space - Completely New Electrical Wires For Entire House -New Hood - New Interior Doors Washing Machine And Dryer Built Into The Kitchen Cabinet. Certified Airbnb license . Successfully run business . Plus owners can live all furniture for additional fee. (id:50886)
Homelife New World Realty Inc.
26 Crafter Crescent
Hamilton, Ontario
Stunning and spacious freehold townhouse located in the prestigious Stoney Creek Mountains Community. This beautiful home features an Open Concept with Eat-In kitchen with W/O to fenced Backyard, Lots Of Privacy, Granite Countertop, S/S appliances, Large Living & Family Room. Hardwood Floors, staircase, and Upper Level Laundry Room. The Master Bedroom has a 3-piece Ensuite Bathroom and a Walk-In Closet. The property is south facing, which means Lots of Natural Lighting. Close to Schools, Malls, Community Centers, beautiful Parks and Trails, Restaurants, Grocery Stores, Gas Stations, Fitness Centers, HWY, and so many more amenities. (id:50886)
Real City Realty Inc.
26 Cluthe Crescent
Kitchener, Ontario
WALK-UP BASEMENT! AAA, Perfect Starter or Downsizer Home that was well maintained and shows well– in the Doon area of, Kitchener! Looking for your first home? This home offers the perfect blend of value, space, and updates that are ideal for first-time buyers, young families, or anyone looking to simplify their life in a charming and welcoming neighborhood. This 3-bedroom, 2-bath raised bungalow is full of potential. Updated kitchen (3 years ago), a spacious layout, and a walk-up basement give you room to grow, whether you're starting your family or seeking a peaceful retreat after a busy day. The large lot 40. X 150.43 ft x 40.09 ft x 151.55 ft gives you plenty of outdoor space to enjoy, plus two garden sheds for extra storage. Key updates include: Most Windows (approx. 10 years ago) Roof (approx. 5 years ago) Driveway (2020) – room for 4 cars, perfect for your growing family or guests. Siding & Eaves (approx. 10 years ago) Located in a quiet crescent, this home is a short drive to shopping, Conestoga College, and the 401, making it perfect for commuters and those who want to be close to everything without the hustle and bustle. Whether you’re buying your first home or looking to downsize into a cozy, low-maintenance space, 26 Cluthe Crescent is the opportunity you’ve been waiting for. Don’t miss out – book your showing today and take the next step toward your dream home! (id:50886)
RE/MAX Real Estate Centre Inc.
4005 Kilmer Drive Unit# 104
Burlington, Ontario
Welcome to 4005 Kilmer Rd, Unit 104 where style meets convenience! This beautifully renovated ground-floor condo offers over 644 sq ft of fresh, modern living space with no elevators or stairs needed! Featuring a brand-new kitchen, updated bathroom and new flooring throughout, this unit is truly move-in ready. Enjoy a bright, open-concept layout perfect for easy living. The spacious bedroom offers plenty of natural light and storage. Step outside for convenient access to outdoor spaces, ideal for those seeking a relaxed, mature environment. Includes 1 underground parking space and 1 storage locker for added convenience. Located in a quiet, well-maintained building geared towards a mature lifestyle, close to parks, shopping, public transit, and everything Burlington has to offer. A rare ground-floor gem perfect for first-time buyers, down-sizers, or investors. Don't miss it! (id:50886)
Exp Realty Of Canada Inc
1989 Ottawa Street S Unit# 47
Kitchener, Ontario
Welcome to 47-1989 Ottawa Street – Bright Corner Unit Townhome! This beautifully maintained 1,451 sq. ft. corner-unit townhome offers a practical layout with 3 bedrooms and 2.5 bathrooms, ideal for families, professionals, or anyone seeking low-maintenance living in a great neighborhood. The open-concept main floor is filled with natural light thanks to the extra windows that only a corner unit provides. The living and dining areas flow seamlessly together, creating a warm and inviting space for both everyday living and entertaining. The kitchen features stainless steel appliances and a functional island with storage, designed for both style and practicality. Step outside to your private deck with peaceful views—the perfect spot for morning coffee or evening relaxation. Upstairs, you’ll find three comfortable bedrooms, including a primary suite with its own ensuite and walk-in closet. Two full bathrooms on the second floor add extra comfort and convenience for the whole family. The additional bedrooms are versatile, great for kids, guests, or a home office. The unfinished basement offers room to expand with your personal touch, while the dedicated laundry area adds everyday convenience. Located in a family-friendly community with a kids’ park just steps away, this home is also close to top-rated schools, Sunrise Shopping Centre, parks, and transit, with easy access to major routes for commuters. (id:50886)
RE/MAX Real Estate Centre Inc.
214 Snyder's Road E Unit# 2
Baden, Ontario
Welcome to 214 Snyder Road, Baden – a spacious and beautifully finished 3-bedroom, 2.5-bath semi-detached home nestled on a private street of just 22 homes and backing onto serene greenspace with no rear neighbours. Boasting over 2,000 sq ft of finished living space, this home features an open-concept main floor with vinyl plank and laminate flooring, California ceilings, rounded corners, and an eat-in kitchen complete with granite countertops, a breakfast bar, massive built-in cupboards, and newer stainless-steel appliances. Sliders lead from the kitchen to the fully fenced backyard — an entertainer’s delight offering ultimate privacy, beautiful landscaping, and views of the lush bushland behind. Upstairs, enjoy a carpet-free upper level with newer laminate flooring, a spacious primary retreat with walk-in closet and ensuite bath featuring quartz countertops, along with two additional well-sized bedrooms and a stylish family bathroom. The finished lower level offers a cozy rec room with pot lights and an electric fireplace, an additional bedroom, and a framed 3-piece bath ready for your finishing touches — plus a fun doggie den under the stairs! This lovingly maintained home is truly move-in ready — all the work has been done for you. Don’t miss your chance to own one of the largest semis in this sought-after Baden neighbourhood. Book your showing today! (id:50886)
RE/MAX Real Estate Centre Inc.
126 Auburn Avenue
Hamilton, Ontario
THIS ONE HAS IT ALL! The home you’ve been waiting for—featuring a FULL IN-LAW SUITE with private side-door entry! Offering 4 total bedrooms plus a den, 2.5 brand-new bathrooms, 2 new kitchens, 2 laundry rooms, and parking for 4 cars, this property checks every box. Step into the main floor and you’ll find a custom kitchen with quartz countertops, undermount sink, backsplash, crown molding, pot lights, and a bright, open layout that flows into your living room, flooded with natural light. The main floor also includes 2 bedrooms, a 4-piece bathroom, laundry, and walkout access to your fully fenced, private backyard. Providing all you need on one floor of living space!!! Upstairs offers a large bedroom, convenient 2 pc bath, and a bonus den ideal for a child’s play area or home office setup!! The fully finished basement is in-law suite ready, complete with its own private side entrance, full custom kitchen with again quartz countertops, undermount sink, backsplash and pot lights open concept to your spacious living room. With a bedroom, 3-piece bath, and laundry this space is perfect for an extended family, a teenager who needs their own space or added income. Updates include all-new flooring, 2 new kitchens, 2.5 new bathrooms, new lighting, doors, trim, new driveway, and much more. Located in a highly desirable neighborhood, within walking distance to parks, schools, trails, and all amenities. Just minutes to Downtown, QEW, 403, Red Hill, and The LINC—this home truly has it all. (id:50886)
RE/MAX Escarpment Realty Inc.
9 Meadowvale Drive
St. Catharines, Ontario
Welcome to 9 Meadowvale Dr, a charming 4-bedroom home nestled in the tranquil north end of St. Catharines. This lovely property features a modern updated kitchen and spacious living room, perfect for entertaining. Enjoy the convenience of a finished basement with a separate entrance, ideal for guests or potential rental income. Step outside to your private oasis, complete with an inground pool and ample outdoor space. With a long concrete driveway and proximity to all amenities, this home offers both comfort and convenience! ** This is a linked property.** (id:50886)
Coldwell Banker Advantage Real Estate Inc
23 Cranston Street
Hamilton, Ontario
Rare find! Premium lot backing directly onto a pond! This stunning carpet-free south facing detached home features 3+1 bedrooms, a versatile 2nd floor loft/office and 3.5 bathrooms . Located in the prestigious Ancaster Meadowlands. Perfectly positioned in the most desirable middle section of the pond, it offers exceptional privacy and breathtaking views.The main floor boasts 9-ft ceilings and an open-concept dining and family room with expansive south-facing windows overlooking the lush pond. The chefs kitchen is beautifully appointed with rich dark solid wood cabinets, a large center island, granite countertops, backsplash, and stainless steel appliances. A bright breakfast area leads to the backyard deck perfect for morning coffee and the first rays of the day. Upstairs, you'll find three spacious bedrooms plus an open loft/office. The primary suite showcases pond views, a large walk-in closet, and a luxurious ensuite with double sinks, stand shower, and a soaker tub. Two additional bedrooms share a convenient Jack-and-Jill bathroom, each with semi-ensuite access. The loft/office, complete with a large desk and bookshelves, makes working from home effortless.Convenient 2nd floor Laundry. The finished basement offers a bright recreation room with large above-grade south-facing windows, a fourth bedroom with its own window and closet, and an additional den ideal as a second office or extra storage and a large cold room too!This home is equipped with water softener system,interlocking driveway, a maintenance-free composite deck, and a raised vegetable garden overlooking the serene pond. Enjoy your dream south-facing backyard with year-round natural scenery and tranquil pond views! Tenant is responsible for Water,Electricity and Gas. Landlord pays for hot water tank rental. Available immediately! (id:50886)
Real One Realty Inc.
140 King Street West Street
Hamilton, Ontario
Spacious,Bright and Clean 2 Bedroom and 2 Washroom Apartment, Located Above Elva Beauty Spa with 1 Parking included, Separate Entrance.Enjoy the convenience of living close to shopping, restaurants, transit, and all amenities.Perfect for professionals or small families looking for a comfortable and accessible space in the heart of Hamilton. (id:50886)
RE/MAX Real Estate Centre Inc.
21 - 261 Skinner Road
Hamilton, Ontario
Bright and modern 1-bedroom stacked townhome nestled in the highly sought-after Waterdown community. Step inside to an open concept layout that fills the space with natural light, creating an inviting atmosphere perfect for both relaxation and entertaining. The modern kitchen is a chefs delight, featuring sleek stainless steel appliances, granite countertops, and generous cabinetry for all your storage needs. Perfect for first time buyers or downsizers! Conveniently located near highways, transit, parks, shops, and restaurants. Move in ready with style and comfort. Above grade SF 375, below grade SF 402. (id:50886)
Red House Realty
- - 26 Corley Private
Ottawa, Ontario
Welcome to your new home at 26 Corley Private! This beautiful property has been freshly painted and offers a perfect blend of comfort and convenience. Featuring 4 generous bedrooms and 3 bathrooms, it's ideal for families seeking ample space. The finished basement provides additional living or entertainment options, making it perfect for gatherings or a home office setup. All appliances are included, making move-in seamless. Enjoy the privacy of a fenced backyard, perfect for outdoor activities and relaxing weekends. Located in a desirable Ottawa neighborhood close to transit, shops and restaurants, this home combines modern living with a friendly community. Don't miss the opportunity to make this wonderful house your new home! (id:50886)
Innovation Realty Ltd.
140 - 70 Edenvale Drive
Ottawa, Ontario
Welcome to your ideal first home in the desired Earl of March Secondary School district, where a prime location puts you within walking distance of top-tier schools, the library, plus a quick drive to Highway 417 and Kanata Centrum Shopping Centre. This bright and lovely 2-bedroom, 2-bathroom corner unit is bathed in natural light from both west and south exposures throughout the day. Soaring two-storey windows, enhanced with modern automatic blinds (2024), flood the space with sunlight and create an airy atmosphere. The open-concept main floor is both stylish and functional, featuring beautiful hardwood floors, fresh paint, a convenient powder room, and main-floor laundry. The lower level offers a versatile family room with a cozy gas fireplace and laminate flooring , also ideal for a home office or study area. Both bedrooms are located on this level, including a primary bedroom with a walk-in closet and direct bathroom access. Recent upgrades include new carpet on the stairs, updated lighting. AC 2021. Bedroom flooring 2021. Roof 2019. With recent upgrades, low fees, and a prime location, this move-in ready condo offers an unparalleled opportunity to own your first home. (id:50886)
Royal LePage Integrity Realty
1606 - 158c Mcarthur Avenue
Ottawa, Ontario
YOUR RESORT LIFESTYLE awaits in this open concept & spacious 2-bedroom, 1-bathroom condo! "Great room" feel as kitchen bar is open to both living & dining rooms. Step out onto the full-length balcony to enjoy great views with your morning coffee or evening unwind. Two good-sized bedrooms, an updated 3-piece bathroom, & an in-unit storage complete this picture. Great amenities include indoor pool, sauna, fitness center, conference & events rooms, library, workshop, and main level retail shops & laundry. On site office & superintendents too! Centrally located - great walking score & transit at the door - accessible to downtown, Byward Market, Ottawa U, several grocery stores, Rideau River walking & biking trails and the Adawa Bridge to Sandy Hill. Immediate possession, parking rental possible. Discover your new lifestyle today! Neat, Sweet, & Complete! Welcome Home! (id:50886)
Tru Realty
B - 29 Springfield Road
Ottawa, Ontario
OPEN HOUSE SUNDAY SEP 28th 14h00-1600. Chic, stylish, and inspired by classic NYC brownstones, this beautifully maintained Upper 2-bedroom townhouse is just steps from Beechwood Avenue. The light-filled main floor features soaring 9' ceilings, radiant heated engineered hardwood floors, LED lighting throughout, and a cozy gas fireplace framed by custom built-ins with exquisite glass shelves. The open-concept layout includes a modern kitchen with granite counters, a gas stove, island seating, and eye-catching glass pendant lights. Step out to your private rear balcony oasis - perfect for relaxing or entertaining, complete with extra storage. Upstairs, the spacious primary bedroom boasts two well-appointed closets, a luxurious 4-piece ensuite, and French doors leading to a second private balcony retreat. The second bedroom features oversized windows, a custom closet, and a built-in Murphy bed, making it ideal as a guest room or home office. A second full bathroom and in-unit laundry with Blomberg washer/dryer add to the convenience. Located in a vibrant walkable neighbourhood near shops, restaurants, Stanley Park, and Global Affairs. Easy access to downtown and a short walk to Rideau Hall Grounds or a meal at Tavern on the Falls with friends. A rare opportunity to enjoy refined urban living in one of Ottawa's most sought-after communities. Recently updated: front concrete stairs, freshly painted stair handrails and balcony railings. Bosch Silence Plus dishwasher (4 yrs old), newer vanity in 2nd bathroom (2024). Features include: surround sound in living room, retractable screen on main balcony, storage shed on main balcony, interior painted with high quality Sherwin Williams washable paint. Pets are welcome (certain restrictions apply). No smoking inside/outside. Condo fees cover: building insurance, water/sewer, maintenance & repairs, landscaping, snow removal, reserve fund. (id:50886)
RE/MAX Hallmark Realty Group
470 Annapolis Court
Waterloo, Ontario
Welcome to your new home in Waterloos highly sought-after Lester B. Pearson school district! This beautifully renovated 3-bedroom, 2.5-bath freehold townhouse offers the perfect blend of style, comfort, and convenience in the desirable Eastbridge neighborhoodwith absolutely NO condo fees.Step inside to an open-concept main floor featuring brand-new, Canadian-made AC5 laminate flooring that flows seamlessly through the living room, dining area, kitchen, and versatile den currently set up as a home office. The inviting kitchen is a chefs dream with antique oak-style cabinetry, stainless steel appliances, and stunning new quartz countertops with a matching backsplash.The spacious master bedroom is a true retreat, boasting a double-door entrance, a large walk-in closet complete with a window, plus an additional roomy closet. Bathrooms showcase modern finishes that elevate everyday living.The fully finished basement expands your living space with a large recreation room and a full bathroom ideal for guests, hobbies, or a cozy family area. Step outside from the main floor to your private backyard oasis featuring mature trees, lush greenery, and a handy shed for extra storage.Additional highlights include a brand-new front-loading Samsung washer and dryer set (installed last year), a water softener system, and parking for three vehicles (garage plus 2 in the driveway). Enjoy the outdoors with easy access to Colonial Acres trails, scenic Grand River running paths, and proximity to Conestoga Mall and major highways for effortless commuting.Experience the freedom and savings of owning a freehold townhouse with NO condo fees! Dont miss this rare opportunity to live in one of Waterloos most respected communities. Schedule your tour today! (id:50886)
Homelife/miracle Realty Ltd
207 - 203 Catherine Street
Ottawa, Ontario
Welcome to urban sophistication at SoBa South on Bank, one of Ottawa's most iconic and architecturally striking condominium residences. This sleek and modern bachelor apartment offers an exceptional opportunity to live in the heart of downtown, steps from Ottawa's best dining, shopping, entertainment, and transit options. Inside, you'll find a bright, open-concept living space that seamlessly blends function and style. Floor-to-ceiling windows flood the unit with natural light, highlighting the contemporary finishes throughout. The kitchen is beautifully appointed with high-gloss cabinetry, quartz countertops, stainless steel appliances, and a built-in cooktop, perfect for both cooking and entertaining. Exposed concrete ceilings and engineered hardwood flooring add a bold, industrial-chic touch. The spa-inspired bathroom features modern tiling, a floating vanity, and a sleek walk-in shower. Stunning amenities including an outdoor pool, a fully equipped gym, party room, and concierge service. Whether youre a young professional, student, or investor, this SoBa bachelor unit is a smart and stylish option in a prime downtown location. With transit at your doorstep, the Glebe, Lansdowne, Elgin Street, and the Canal just minutes away, you'll love the lifestyle this condo affords. (id:50886)
RE/MAX Delta Realty Team
579 Hartop Place
London South, Ontario
Exceptional Cul-de-Sac Location in Summerside! This stunning backsplit offers the perfect blend of comfort and convenience that families are searching for in their Home Sweet Home. The main level welcomes you with beautiful flooring and a gorgeous updated kitchen that will make meal prep a joy - while still spending time as a family. Upstairs, unwind in your own private retreat featuring a luxurious soaker tub - the perfect escape after a long day. The lower level expands your living options with a separate bedroom, full bathroom, and family room, giving everyone their own space to relax and enjoy. Storage is no problem, with plenty of space in the lower level, double closets throughout the home, plus a double-car garage for all your needs. Amazing parking for 4 cars on the concrete driveway on this quiet cul-de-sac! The oversized lot provides a fully fenced backyard where children can play safely, complete with a deck featuring accent trellis - ideal for summer barbecues and outdoor entertaining. Just a short stroll to Meadowgate Park, this immaculate home is move-in ready and waiting for your family to create lasting memories. Newer roof, and brand new Furnace and AC! Properties like this don't come available often in Summerside - Open Houses this weekend! (id:50886)
Royal LePage Triland Realty
5289 Bushelgrove Circle
Mississauga, Ontario
Gorgeous Home in High-Demand Central Erin Mills! Located in the sought-after school zones of John Fraser & St. Aloysius Gonzaga Secondary and the highly reputed Thomas Middle & Elementary Schools. **Features: Freshly painted throughout with a bright, efficient layout. Spacious open-concept living & dining room with walk-out to deck. Large, family-sized kitchen overlooking the living room. Professionally finished basement with a large recreation room, office/game room, and a 3-piece bath. Primary bedroom with 4-piece ensuite and large walk-in closet. **Prime Location: Steps to John Fraser & St. Aloysius Gonzaga Secondary School, Erin Mills Town Centre, community centre, transit, parks, and more! (id:50886)
Mehome Realty (Ontario) Inc.
420 Erie Street
Warwick, Ontario
TO BE BUILT - Welcome to the Vivienne, a thoughtfully designed 1,878 sq. ft. bungalow by Branch Homes that combines everyday comfort with modern convenience. This 3-bedroom, 2-bathroom home features an open-concept layout with a bright kitchen that flows into the living area, complete with a cozy gas fireplace, engineered hardwood throughout and access to the covered back deck perfect for entertaining or relaxing outdoors. The eat-in kitchen offers plenty of space for family meals, while the main-floor laundry adds to the easy lifestyle.The primary suite is a true retreat, with a walk-in closet and a spa-inspired ensuite featuring a zero-entry glass shower. Two additional bedrooms and a full bathroom are tucked off on the other side of the home round out the main level. The lower level offers a separate side entrance and is roughed in for a kitchen and bathroom. The floor plans show room for two bedrooms, a living space, and a dining area giving you incredible flexibility for multi-generational living, rental income, or simply making use of a spacious basement that also connects directly to the main floor. Additional features include a concrete driveway and quality finishes throughout, designed with both style and functionality in mind. The Vivienne is a perfect blend of modern living, thoughtful design, and future flexibility. Check out our model at 408 Erie Street, Watford ON currently shown in the photos. (id:50886)
Exp Realty
90 Pebblecreek Walk W
London North, Ontario
Welcome to this gorgeous former LOTTERY DREAM HOME located in the prestigious Upper Richmond Village in London Ontario! This luxurious residence is a true masterpiece, showcasing exquisite custom craftsmanship through out. This open concept design is enhanced by beautiful engineered floors, custom built-ins, cabinets, shelves, ceilings, trim work, countertops, and abundant storage.The home also features a three-car tandem garage for all your vehicles and storage needs. Step outside into your very own backyard paradise featuring a stunning pool, fire ball fountain, gazebo, hot tub, outdoor bathroom/shower, and a kitchen with a built-in barbecue. Upstairs you will find a large primary bedroom with walk in closet and five piece ensuite, three other spacious bedrooms and two bathrooms. The main floor offers a custom office, one of kind unique dinning room, built in speakers, premium appliances and so much more. The fully finished basement extends your living space with additional bedroom and full bathroom, a second office, large family room with a built in electric fireplace. This home truly has it all, to many things to list, it is an absolute must see! (id:50886)
Century 21 First Canadian Corp
8 Royal Dornoch Drive
St. Thomas, Ontario
Welcome to this better-than-new 1,339 sq. ft. brick bungalow in desirable Shaw Valley! Built just 6 years ago, this 1+2 bedroom, 3 full bathroom home with a double garage combines modern style, thoughtful upgrades, and move-in-ready convenience. From the large concrete driveway and covered front porch to the fully fenced, extra-wide yard with a covered deck and professionally manicured lawn the curb appeal is undeniable. Inside, the open-concept main floor impresses with soaring vaulted ceilings, durable vinyl plank flooring, and a show-stopping crisp white kitchen featuring a built-in pantry, ample cabinetry, and a spacious island with seating, perfect for both family living and entertaining. The primary suite is a true retreat with its generous walk-in closet and spa-like ensuite. Main-level laundry, a mudroom, and a guest bath add to the convenience.The fully finished lower level expands the living space with a warm and inviting family room anchored by a cozy gas fireplace, plus two additional bedrooms and a full bath, ideal for family, guests, or a home office. Recent upgrades plus additional features include a shed (2021), fence (2022), extra garage storage (2024), wiring available for EV charger, owned on demand water tank, and custom mill-work in all bathrooms. Patio door and most window coverings are custom designed California Shutters, and all are installed by Labadie Blinds. Stylish, functional, and filled with natural light, this home is the total package. (id:50886)
The Realty Firm Inc.
273 Fire Route 330 S
Trent Lakes, Ontario
PRICED TO SELL!!! Welcome to 273 Fire Route 330 S, a well-maintained 3-bedroom waterfront retreat nestled in the trees on peaceful Fortescue Lake. With its elevated, south-facing position and private dock, this cottage offers breathtaking views, all-day sunshine, and clean, swimmable water. Inside, the main floor features a warm, rustic layout with cathedral ceilings, a stone fireplace, and an open-concept kitchen, dining, and living space filled with natural light. A screened-in porch allows you to enjoy serene lake views bug-free. Upstairs, you'll find three generously sized bedrooms, ideal for family or guests. Enjoy boating, swimming, and fishing for Lake Trout, Muskie, Smallmouth Bass, and Yellow Perch in this clean, 200-acre lake (max depth 95 ft, average depth 38 ft). Just 10 minutes to Gooderham and under 2.5 hours from the GTA. Recent Upgrades Include: Electrical panel & fixtures (20212022), Plumbing lines & UV filtration system (20212022)New shower, toilet, and bathroom flooring (2022)Washer & dryer (2023), Extended dock & exterior stairs (2022), 3 ceiling fans (2021-2022), Outside, enjoy your firepit area, large dock for kayaks & paddleboards, and tiered landscaping with stone steps leading down to the water. This turnkey property includes all appliances and chattels, perfect for immediate enjoyment. There's also excellent potential for four-season conversion with insulation and winterization upgrades. (id:50886)
Exp Realty
173 Highland Crescent
Kitchener, Ontario
OPEN HOUSE SAT/SUN 2-4 SEPT 13/14. LOCATION AND SAFETY IS PARAMOUNT, SO WELCOME TO 173 HIGHLAND CRESCENT. THIS BRIGHT, IMMACULATE AND SPACIOUS CONDO IS IN A VERY SAFE NEIGHBOURHOOD. GREAT SCHOOLS, ALL AMENITIES INCLUDING HIGHLAND HILLS MALL ARE CLOSE BY WITH QUICK EASY ACCESS TO THE EXPRESSWAY. APPEALING LAYOUT WITH 3 SPACIOUS BEDROOMS, NEWER LAMINATE FLOORING AND MAPLE KITCHEN CABINETS. SWITCHES, RECEPTACLES AND SOME LIGHT FIXTURES HAVE BEEN UPDATED. FRESHLY PAINTED THROUGHOUT, NEW FURNACE AND AIR CONDITIONER IN 2022, ECOBEE SMART THERMOSTAT AND ALL APPLIANCES INCLUDED - STOVE, FRIDGE, DISHWASHER, MIRCOWAVE, WASHER AND DRYER. WE HAVE A WRITTEN QUOTE BY A GENERAL CONTRACTOR TO ADD A SECOND 2 PIECE BATHROOM IN THE FOYER. IMMEDIATE POSSESSION AVAILABLE - MAKE AN APPOINTMENT TODAY, AS SELLER IS MOTIVATED AND IT WONT LAST LONG. (id:50886)
Peak Realty Ltd.
144 Park Street Unit# 1606
Waterloo, Ontario
Sophisticated Condo Living with Panoramic Views in the Heart of Uptown Waterloo Welcome to an exceptional residence that blends luxury, comfort, and convenience—all set against the vibrant backdrop of Uptown Waterloo. This spacious 2-bedroom plus den suite offers breathtaking, unobstructed views and a modern, open-concept layout designed for both everyday living and elegant entertaining. The primary bedroom is a private retreat, featuring direct access to one of two balconies, a walk-in closet, and a spa-inspired five-piece ensuite with a soaker tub, glass-enclosed shower, and double vanity. The second bedroom offers flexibility for guests, a roommate, or family, while the spacious den is perfect for a home office, reading nook, or creative studio. At the heart of the home, you’ll find a well-appointed kitchen with stone countertops, a large island with seating, and plenty of cabinet space—opening seamlessly into the full-sized dining area and light-filled living space with a fireplace. Glass sliders lead to a second balcony, where you can enjoy morning coffee or unwind with sunset views over the city skyline. Residents of this prestigious building enjoy a wide array of high-end amenities, including a fully equipped fitness centre, private theatre room, stylish party and lounge spaces, a beautifully landscaped outdoor terrace, and concierge service. Underground parking adds convenience and peace of mind. Located just steps from cafés, boutiques, restaurants, parks, the LRT, and both universities, this condo places you in the centre of Waterloo’s most dynamic neighbourhood. Whether you’re seeking a low-maintenance lifestyle, a stylish pied-à-terre, or an impressive place to entertain—this rare opportunity checks all the boxes. (id:50886)
Peak Realty Ltd.
105 - 1575 Lakeshore Road W
Mississauga, Ontario
Welcome to turnkey luxury for less in one of South Mississauga's most desirable communities. This sunny west-facing suite has unobstructed views of parkland and offers a rare blend of privacy and convenience; located just steps to the lobby, building amenities and the elevator to your two oversized parking spots. Inside, 5-in engineered hardwood floors and open sightlines create a seamless flow from kitchen to living to balcony. Expansive windows flood the suite with natural light, while motorized blinds offer privacy and shade at the touch of a button. A custom media unit with integrated display lighting anchors the living area; an upscale focal point that also maximizes storage and display space. The sleek kitchen features two-tone cabinetry, built-in appliances and a large island; perfect for casual dining or entertaining. Two large bedrooms sit on opposite sides of the suite, with the primary retreat offering a walk-in closet, balcony access and a spa-like ensuite with two sinks and a glass shower stall featuring Kohler fixtures. Beyond the front door lies The Craftsman; a landmark for the city thanks to its Frank Lloyd Wright-inspired design and forested setting of Birchwood Park. This luxurious complex has many useful amenities and elegant common spaces but what makes it truly unique is the sense of community among its residents, with neighbours frequently gathering for events and celebrations thanks to a vibrant social club. Step outside to discover Clarkson Village with its boutique shops, cafés, and some of Mississauga's finest dining. Within minutes you'll reach Jack Darling Park, Rattray Marsh and countless trails, plus nearby MiWay transit stops, GO stations, and major routes like Lakeshore, Southdown and the QEW make commuting a breeze. With its stylish finishes, smart upgrades, unbeatable location and abundance of convenience, Suite 105 at The Craftsman represents more than just a new condo; it's luxury living for all in the heart of Clarkson. (id:50886)
Royal LePage Realty Plus
410 - 61 Richview Road
Toronto, Ontario
First time available for Lease! Tastefully renovated 1200 Sq/Ft condominium is so spacious, bright and so well laid out. This wonderfully updated condo offers a large kitchen, 2 full bathrooms, oversize laundry with tons of storage. The generously sized primary bedroom comes complete with wall-to-wall custom closets and a brand new 3 pc ensuite with stand-up glass shower. The rounded balcony offers stunning sun filled southwest views overlooking green space. Large enough to entertain or just to sit outside and enjoy quiet moments. One of the finest condos in Etobicoke with multiple acres of private grounds including both an indoor and outdoor pool, tennis courts, park and playground, multiple gyms & saunas, party & recreation rooms, visitor parking and so much more. This unit also comes with a bonus tandem parking spot which easily fits 2 standard size vehicles as well. PLUS ITS ALL INCLUSIVE!!! You get fixed cost living at it's finest. You pay nothing extra. The base rent includes heating & cooling, water, cable and internet. (id:50886)
Royal LePage Citizen Realty
1326 Anthonia Trail
Oakville, Ontario
Welcome to this beautiful Brand New 4 BR, 4 WR house offers the perfect blend of modern comfort and classic charm. Step inside to discover a bright and airy open-concept Striking decorative ceilings on main floor living area and featuring gleaming hardwood floors and plenty of natural light. The heart of the home is the gorgeous, upgraded executive kitchen, complete with stainless steel high end appliances, quartz countertops, centre island and ample cabinet space. Upstairs, you will find a spacious primary bedroom with a walk-in closet and a private 5pc en-suite bathroom. Four well-proportioned bedrooms provide plenty of space for family, guests, or a home office. The property includes a one-car garage and convenient driveway parking. (id:50886)
Century 21 People's Choice Realty Inc.
Bsmt 2232 Sandringham Drive
Burlington, Ontario
ATTENTION TENANTS: Legal basement available for immediate lease, this approx 1200 sq ft of living area offers 2 spacious bedrooms, 1 bathroom, 1 parking, separate entrance with it's own laundry and good size windows with natural bright light. Tenants will enjoy proximity to top-rated schools, parks, shopping, transit, and a full array of amenities. Rent includes all utilities and internet. (id:50886)
World Class Realty Point
422 Horner Avenue
Toronto, Ontario
Discover a rare and lucrative opportunity to own a well-established convenience store in a prime Toronto location. This turnkey operation is a cash-flow positive business with immense potential, $7,000 - $8,000 /Weekly, Cigarettes account for a 25% of sales, OLG commission that more than covers the entire monthly rent of $2,260, current lease is 4.5 years + 5, Brand new 5+5 Lease agreement is available from the nice landlord, extra income through a Neighbour Pudo station, a Bitcoin machine, and DHL services, creating multiple pillars of profit.The current business hours (Mon-Fri 11 am-8:30 pm, Sat-Sun 11 am-8 pm, closed holidays) present an immediate opportunity to increase revenue by extending operating hours, including evenings and holidays.Inside Vape Store, An additional revenue driver is already in progress! A dedicated vape store is nearly complete inside the main retail space, offering a modern, high-margin service ready to be launched by the new owner, tapping into a profitable market from the start. (id:50886)
Homelife Landmark Realty Inc.
312 Browns Line
Toronto, Ontario
Prime commercial space with exceptional visibility right on Browns Line! Approximately 540 sq ft. this modern, design-forward unit offers prominent street exposure that ensures your business stands out in one of Etobicoke's most vibrant and growing corridors.The interior layout is versatile and adaptable, perfect for a wide variety of uses from professional services such as a lawyer, accountant, dentist, chiropractor, or medical clinic, to lifestyle-oriented businesses like a salon, wellness studio, or boutique retail. The open design allows for a fully customized build-out so you can tailor the space to match your brands unique vision. Accessibility is a top priority the unit is fully wheelchair accessible, complete with a barrier-free entry, ensuring inclusivity and ease of access for all clients and customers. Modern finishes provide a polished, professional image while also creating a welcoming environment.Strategically located, this space combines style and function with unmatched convenience:Steps to the 24-hour Lakeshore streetcar, GO Station, Farm Boy, local shops, and scenic lakefront trails. Minutes to major highways 427, QEW, 401, Gardiner & Lake Shore Blvd.5 minutes to Mississauga & Sherway Gardens.15 minutes to Pearson International Airport.20 minutes to both Toronto and Mississauga financial districts, Oakville, and Yonge/Sheppard.Position your business in a thriving neighbourhood with steady pedestrian and vehicle traffic and capitalize on the branding power of high-profile street frontage. Opportunities for such a premium, modern commercial space are rare don't miss your chance to establish or grow your business in a location where visibility, accessibility, and design come together.This unit truly offers endless potential, whether your'e launching a new venture, expanding an existing business, or seeking a strong location to serve your established client base. (id:50886)
RE/MAX Hallmark Realty Ltd.
(Basement) - 7095 Village Walk
Mississauga, Ontario
A LEGAL UPGRADED 1 bedroom basement with separate laundry in a semi-detached home in sought after Meadowvale Village community **Separate Laundry**Separate entrance**Stainless Steel Appliances**Carpet Free** Pot lights**Bright, Clean, Spacious and Immaculate. Convenient location close to amenities and parks. This fabulous home has great amenities nearby. Minutes drive to Heartland Centre, Easy Access to highway 407 and 401. Top rated school area. Parking on driveway included (id:50886)
RE/MAX Realty Services Inc.
75 Allister Drive
Middlesex Centre, Ontario
TO BE BUILT! Magnus Homes presents The Navy model, consisting of 3 bedrooms, this 1812 sqft 2 storey home sits on a 40' lot located in Kilworth Heights West. Magnus Homes offers various home designs ranging from 1,450 - 2,700sqft bungalows and 2 storeys. Check out the Magnus standard at our model home. Inquire for builder package and available lots. NOTE - Some images or renderings may be from a different models or have optional upgrades not included as standard. ** This is a linked property.** (id:50886)
Exp Realty
Team Glasser Real Estate Brokerage Inc.
152 (Lot 91) Locky Lane
Middlesex Centre, Ontario
TO BE BUILT! This is the Spacious 4 bedroom 2 Storey stunning LAVENDER Model by Magnus Homes!! Come and see our NEW 2 Storey, fully done INDIGO Model Home at 72 Allister Drive in Kilworth Heights (not this Lavender) - OPEN EVERY Saturday & Sunday 2-4pm. This LAVENDER Model on a 50 ft Lot boasts 2679 sq ft of beautifully finished space, custom built for you! Magnus Homes has many plans to offer including 40, 45 or 50 foot lots with some premium lots to choose from to build your dream home. One of the larger homes in the subdivision, this home boasts a Spacious great room with high ceiling open to above with large windows and sliding doors to a future deck & 4 bedrooms, 3.5 baths all in great quality finishings to choose from. The eating area features a large waterfall quartz island to sit around and chat as well as a den for work at the back of the home for privacy and quiet. The 4 bedrooms up ALL include ensuite privileges to a bathroom. The Primary Bedroom has a walk-thru closet and Gorgeous tiled ensuite with Shower and soak tub. The main floor has a well designed kitchen with a walk-in Butlers pantry and plenty of extra counter space, plus entry to the formal dining room. The 2 pc is tucked away off the laundry area with Garage entrance and stairs to the lower level. Huge unfinished lower level space you can complete as you wish - perfect for multi-generational living and in-law suite! Magnus Homes chooses premium Quality finishes as their standard! Choose your home and lot and be part of this new sub-division outside the city and close to walk-ways along the river and trees.(Taxes are estimated) (**INTERIOR PHOTOS are from built LAVENDER, INDIGO and ORCHID models in KWH and other Areas**)Kilworth is a booming new area, just a Step West of Byron in London, if you take Oxford Str West and close to Komoka Provincial Park and The Thames River. This home plan requires a standard 50 foot lot. Lots may have premiums (id:50886)
Team Glasser Real Estate Brokerage Inc.
Exp Realty




