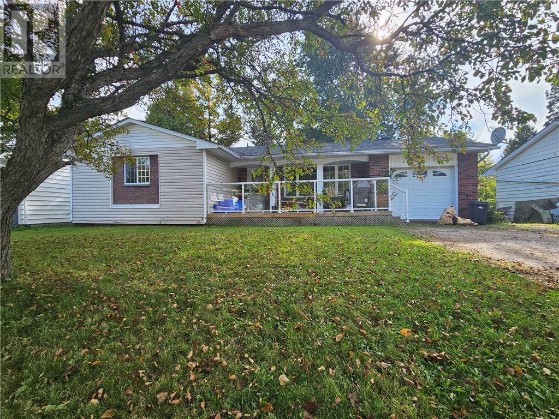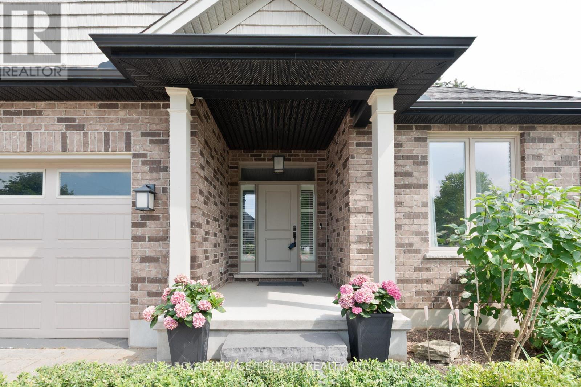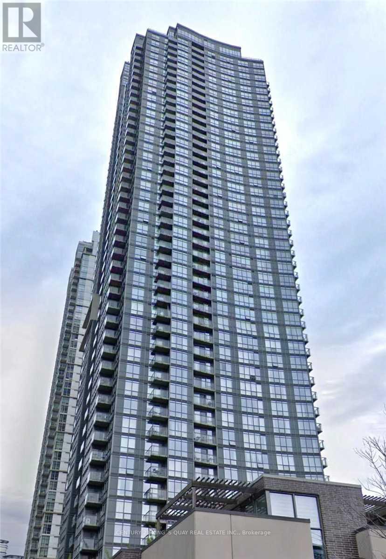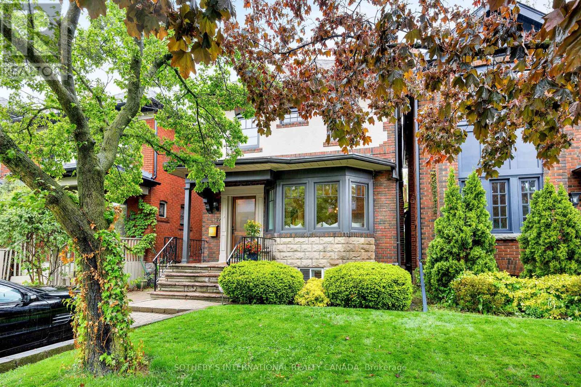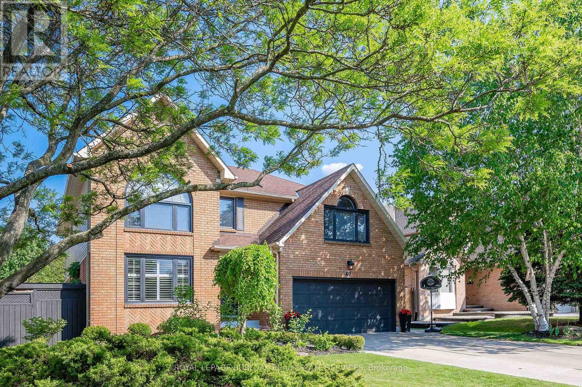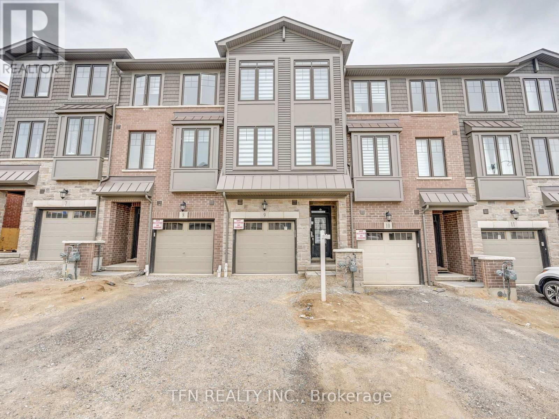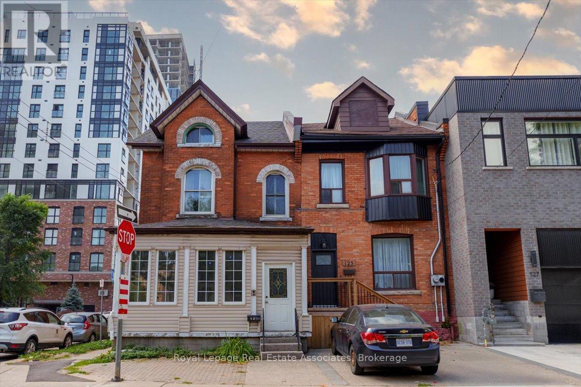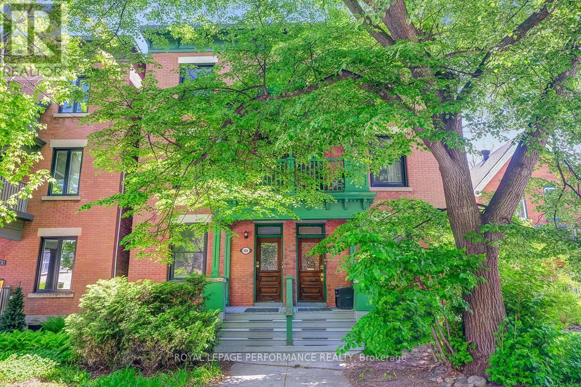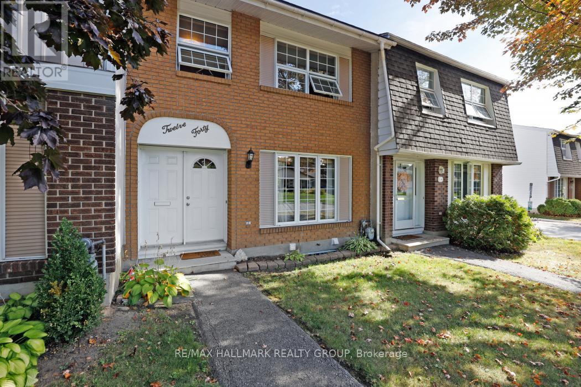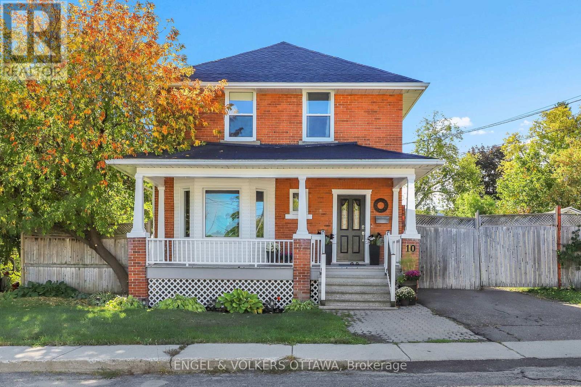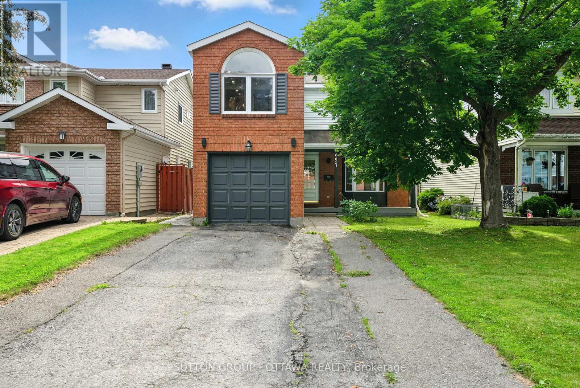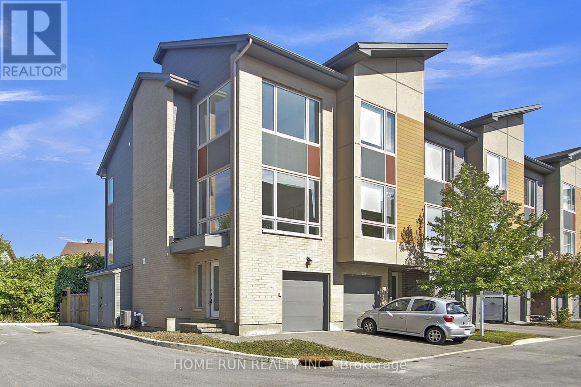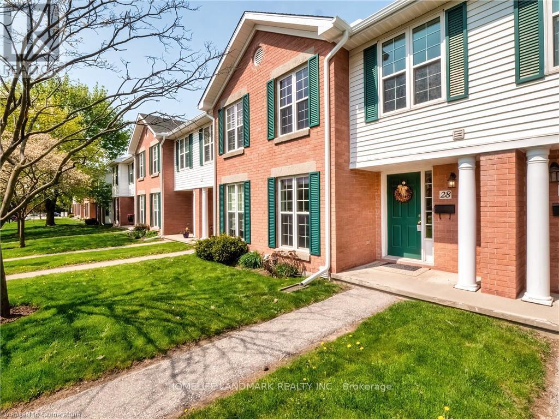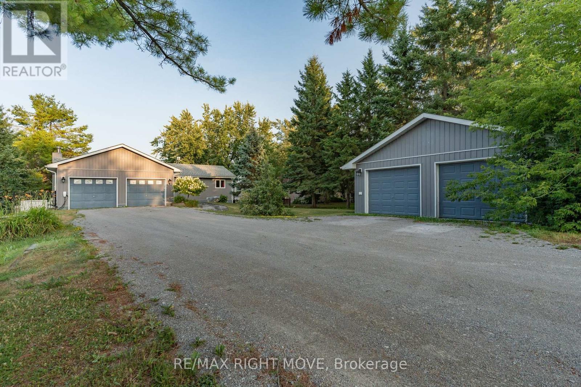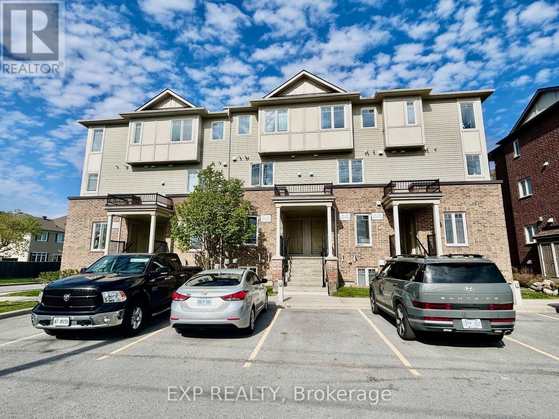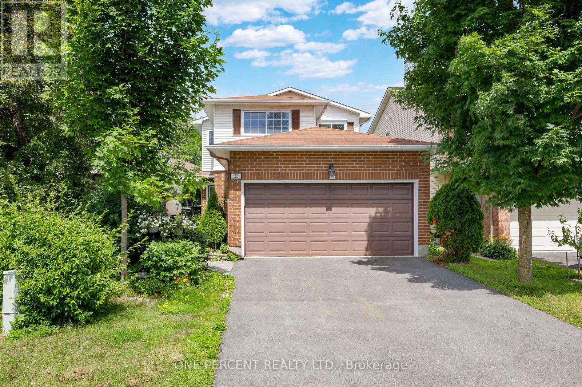425 Wembley
Greater Sudbury, Ontario
Welcome to 425 Wembley Drive, a nearly century-old home brimming with timeless character and modern comforts. From the moment you step inside, you’ll be greeted by soaring main-floor ceilings, stunning hardwood floors, and a beautiful banister that showcases the home’s classic craftsmanship. The main floor offers a spacious layout, featuring an oversized living room with built-ins and a cozy gas fireplace, the perfect space for gatherings or quiet evenings. Natural light pours through the home, enhancing its warm and inviting atmosphere. Upstairs, you’ll find three bedrooms and a full bathroom, while the finished basement adds extra living space with a fourth bedroom and an additional full bath, ideal for guests or family. Step outside to enjoy your own private retreat: a fully fenced backyard with a deck surrounded by mature trees, offering both privacy and tranquility. Situated in a family-friendly neighbourhood, this home is just minutes from great schools and scenic walking trails, making it an excellent choice for both everyday living and long-term value. Full of charm, character, and space, this home blends history with function beautifully. Don’t miss the opportunity to make it yours. (id:50886)
Lake City Realty Ltd. Brokerage
2187 Josephine
Sudbury, Ontario
Spacious bungalow with attached garage in a quiet & comfortable New Sudbury location. Fully finished with versatility as a single family home or potential secondary unit in the lower level having a separate back entrance, fire rated ceilings & doors, and a common laundry room at the base of the stairs. 3+2 bedrooms, 2 full bathrooms, natural gas furnace for heating, ductless a/c, significant basement renovations since professionally waterproofing the basement(interior weeping tile system) in 2020, and roof shingles replaced in 2017. Good value should not be missed! (id:50886)
Coldwell Banker - Charles Marsh Real Estate
681 Bennett Crescent
Strathroy-Caradoc, Ontario
This Bungalow with a walk-out basement has it all! Just 10-15 minutes from London and Strathroy, this exceptional bungalow offers the perfect blend of small-town living with easy city access. Situated in a friendly, vibrant community, this home is a rare find - complete with a walkout basement that offers endless possibilities for living, entertaining, or multi-generational living. Step inside and you'll find a bright, open-concept main floor featuring 2 spacious bedrooms and 2 full bathrooms. The inviting living room flows seamlessly into the modern kitchen and dining area, which opens to a beautiful deck - ideal for morning coffee or summer BBQ's. The fully finished walkout basement adds even more value with 2 additional bedrooms, a full bathroom, a large recreation room, and a cozy TV area - all with direct access to your private patio and backyard. Whether you're looking for space to grow, entertain, or simply relax, this home checks all the boxes. Don't miss your opportunity to own this versatile and well-appointed property in one of Mount Brydges most desirable neighbourhoods! (id:50886)
Royal LePage Triland Realty
17 Barrow Court
Whitby, Ontario
Welcome to this beautiful home located in a quiet, family-friendly court on a pie shaped lot. This property offers room for everyone with thoughtful design and flexible living spaces. The upper level features 3 generously sized bedrooms, including a spacious primary suite with a 2-piece ensuite and a walk-in closet. The main floor includes a family room, a flexible room perfect for an office/bedroom/craft room/toy room.The spacious eat-in kitchen is combined with a breakfast area that includes a gas fireplace. Walk-out from your breakfast area to your deck, a great place to enjoy your morning coffee. The lower level includes a media room, recreation room and a bonus space to customize for your needs Enjoy your large private, fully fenced backyard ideal for kids, pets, or outdoor entertaining. There is a plenty of parking with your 2 car garage, 4 car space driveway & no sidewalk. Close to great parks, schools, 401, 412, and shopping. (id:50886)
Keller Williams Energy Real Estate
4516 - 11 Brunel Court
Toronto, Ontario
Excellent Opportunity To Have A Sky Residence Suite On 45th Floor With Unobstructed South West View Of Water. Approx. 468 Sq. Ft. 24Hrs Concierge. 16000Sq Ft 'Super Club'. With Indoor Pool, Spectacular 27th Floor 'Sky Lounge' With Party Room +2 Jacuzzis, Facing Lake. New Primary School, New Child Care Center And New Recreational Centre Are Just In Steps, Opposite Street. Walk To Waterfront And Ttc. (id:50886)
Century 21 King's Quay Real Estate Inc.
42 Mcnairn Avenue
Toronto, Ontario
Nestled on a quiet, tree-lined street in the heart of Lawrence Park North, this fully renovated detached home offers timeless elegance paired with modern comfort.Located in the coveted John Wanless school district, this 3+1 bedroom, 3-bath residence is perfectly suited for family living. The gourmet kitchen is a chefs delight, featuring granite countertops, a 6-burnerWolf gas range, built-in dishwasher, and a breakfast bar for casual dining. A custom bar with winefridge makes entertaining effortless. Multiple fireplaces bring warmth and character throughout thehome. Flooded with natural light, the expansive family room opens to a professionally landscaped garden retreat with a custom deck, landscape lighting, and irrigation system ideal for outdoor entertaining. The luxurious primary suite includes a walk-through closet, spa-inspired ensuite, and therare convenience of its own washer/dryer. A finished basement adds versatility with a bedroom, fullbath, and flexible space for a nanny suite, guest room, or office. Enjoy the best of city living with YongeStreets shops, cafés, and restaurants just steps away, plus quick access to top schools, transit, andHighway 401. This is a rare opportunity to own a move-in ready gem in one of Torontos most prestigious neighbourhoods. (id:50886)
Sotheby's International Realty Canada
40 Springfield Boulevard
Hamilton, Ontario
Welcome this beautifully updated 5 bed, 5 Bath home in excellent Meadowlands location, close to all amenities, Top rated schools, parks & easy highway access! Set on a pool sized 62ft x 142ft lot, this stunning home welcomes you with grand foyer & new flooring throughout. The main floor features spacious principal rooms including formal living & dining room, updated Eat-in kitchen with S/S appliances, leathered stone countertops, pantry & desk space, a family room with woodburning fireplace, powder room, garage access & main floor laundry. A spacious patio is walkout from the kitchen to the large yard with tons of privacy! 2nd floor boasts 4 very large bedrooms including 3 PRIMARY SUITES - ALL with renovated ensuite bathrooms, large walk-in closets! Finished basement is very bright with large egress windows in the Rec room, 5thbedroom, 5th bathroom, office space, storage and even a roughed-in kitchen area for potential Nanny/in-law suite! Double car Garage & 4 Car drive complete this gem! (id:50886)
Royal LePage Burloak Real Estate Services
9 Meadowvale Drive
St. Catharines, Ontario
Welcome to 9 Meadowvale Dr, a charming 4-bedroom home nestled in the tranquil north end of St. Catharines. This lovely property features a modern updated kitchen and spacious living room, perfect for entertaining. Enjoy the convenience of a finished basement with a separate entrance, ideal for guests or potential rental income. Step outside to your private oasis, complete with an inground pool and ample outdoor space. With a long concrete driveway and proximity to all amenities, this home offers both comfort and convenience! ** This is a linked property.** (id:50886)
Coldwell Banker Advantage Real Estate Inc
9 - 10 Birmingham Drive
Cambridge, Ontario
Welcome To This Beautiful Townhouse With 3 Beds And 2 Baths. This Bright & Sun-Filled Home Features Large Windows Throughout, Dining Area, Spacious Great Room, Modern Open-Concept Kitchen With S/S Appliances, Centre Island, & Premium Flooring. Steps To All Amenities, Schools, Shopping, Restaurants And Hwy 401. (id:50886)
Tfn Realty Inc.
123 Market Street
Hamilton, Ontario
Welcome to 123 Market Street.This charming 2.5-storey semi-detached home sits in the heart of downtown, surrounded by one of the city's most vibrant and walkable neighbourhoods, boasting an impressive Walk Score of 94.Spanning approximately 2065 sq. ft., the home offers 5+1 bedrooms and 3 bathrooms, filled with character and versatility. Whether your're looking for a spacious single-family residence, a live/work setup, or a smart investment property with strong income potential, this home delivers.Thoughtfully updated, recent improvements include an enclosed front porch (2020), wide-plank laminate flooring, sleek LED pot lights, upgraded electrical and new panel (2023), energy-efficient foam insulation (2021), and a new roof (2023).The flexible floor plan opens up countless possibilities run a business from home, configure as a multi-unit rental, or simply enjoy downtown living with ample room to grow. With shops, artisan cafés, groceries, transit, and more just steps away, this is urban living at its finest. Dont miss this incredible opportunity! (id:50886)
Royal LePage Real Estate Associates
123 Market Street
Hamilton, Ontario
Fantastic opportunity in the heart of downtown Hamilton! Prime corner property with outstanding exposure and a Walk Score of 94. Offering approx. 2,300 sq ft with 5+1 bedrooms (ideal as offices) and 3 bathrooms, this versatile space suits live/work, professional use, or investment. Recent updates include enclosed front porch (2020), wide-plank laminate flooring, LED pot lights, updated electrical & panel (2023), foam insulation (2021), and roof (2023). Steps to shops, cafés, groceries, and transit in a vibrant, walkable neighbourhood. See X12405252 for residential listing. (id:50886)
Royal LePage Real Estate Associates
486-488 Lisgar Street
Ottawa, Ontario
Exceptional Investment Opportunity in the heart of Centretown. This brick side-by-side 3 Storey Fourplex is well-maintained and has stable, long-term tenants, due to the convenient location with walkable access to all the amenities. Severance into two semi-detached duplexes is an excellent option with separate hydro, furnaces, and water meters. Each semi has a one-bedroom main floor unit with full basement, laundry & rear deck & a three-bedroom 2nd/3rd floor unit with front porch. Income $111K. Parking for 6 vehicles at rear of property, an exceptional asset in an urban setting (enter down lane beside 482 Lisgar). Whether you're looking to expand your investment portfolio, create multi-generational housing, or generate income while living downtown, this property offers tons of versatility. (id:50886)
Royal LePage Performance Realty
1008 - 555 Brittany Drive
Ottawa, Ontario
Welcome to this beautifully appointed 1-bedroom + den, 1-bathroom condo offering comfort, functionality, and an unbeatable location in desirable Manor Park. Thoughtfully designed for modern living, this spacious unit features a smart layout with tasteful updates throughout. The renovated kitchen (2015) offers ample cabinetry, generous counter space, and a large pantry perfect for cooking, hosting, or enjoying quiet meals at home. The open-concept living and dining area is filled with natural light thanks to oversized windows and provides direct access to a private balcony with peaceful, tree-lined views and nearby trails ideal for morning coffee or evening relaxation. The versatile den with double French doors adds valuable flexibility perfect for a home office, guest space, workout room, or reading nook. The bright primary bedroom features a walk-in closet and serene views, creating a cozy retreat. The spacious 4-piece bathroom includes a deep soaker tub and a separate shower for a spa-like experience. Additional features include generous in-unit storage, a well-maintained building with outstanding amenities: a fitness center, sauna, library, party room, outdoor pool, and laundry facilities. All of this just minutes from downtown Ottawa, as well as near by groceries, shopping, parks, trails, Montfort Hospital, restaurants, schools, NRC, LRT & public transit. Whether you're a first-time buyer, downsizer, or investor, this condo offers the perfect blend of lifestyle, location, and value. 24 hours irrevocable on all offers. (id:50886)
Royal LePage Integrity Realty
2 - 1240 Pebble Road
Ottawa, Ontario
Beautifully Updated Townhome in Prime South Keys Location! Spacious and upgraded and in the most peaceful part of the complex.! This is the large 4-bedroom model, smartly converted to 3 bedrooms for a massive master bedroom (easily converted back). Freshly painted throughout with no carpet, updated closet doors, pot lights, and two fully renovated bathrooms. The bright and functional layout includes a maintenance-free backyard with a private deck ideal for entertaining. Located in a well-managed condominium complex featuring an outdoor pool, and a recently repaved parking lot with newer lighting. Excellent location close to South Keys Shopping Centre, O-Train, and Airport Parkway. Perfect for families, first-time buyers, or investors- just move in and enjoy! (id:50886)
RE/MAX Hallmark Realty Group
10 Ida Street S
Arnprior, Ontario
This beautifully renovated century home combines timeless charm with modern updates, offering space, character, and comfort for todays lifestyle. With 4 bedrooms, and 2 full bathrooms, this home is perfect for families, professionals, or anyone seeking a stylish retreat in a welcoming community. Step inside through the updated front porch to an inviting large foyer and admire the original hardwood floors, wide baseboards, detailed trim, soaring 9 foot ceilings and oversized windows . A large living room welcomes you, while the open-concept kitchen and dining area are complete with a breakfast bar, wine fridge, and coffee station, ideal for entertaining. A spacious family room anchors the main floor, with direct access to a screened-in veranda, perfect for enjoying sunny mornings with coffee or warm evenings . Practical touches like a main-floor laundry room and full bathroom add convenience. Upstairs, you'll find generously sized bedrooms with plenty of closet space, and thoughtful updates that balance modern comfort with historic character. Off the master bedroom, a flex space awaits your ideas. Roughed in for plumbing it can be a large ensuite with walk in closet or additional bedroom. Stairs leading to a small 3rd floor off one of the bedrooms has been useful for additional storage, and a new heat pump keep you cool in summer and warm in winter. Outside, enjoy a fully fenced, landscaped yard featuring an above-ground saltwater pool, hot tub, interlock firepit area, and a large shed. This backyard oasis is designed for relaxation, entertaining, and making memories year-round. Move-in ready with countless upgrades, this home blends character and convenience the perfect package for your next chapter! (id:50886)
Engel & Volkers Ottawa
6651 Tooney Drive
Ottawa, Ontario
Welcome to this beautifully updated 4+1 bedroom home with a SEPARATE ENTRANCE to the basement, featuring modern finishes, ample space for expansion, and smart income possibilities! From the moment you walk in, you'll fall in love with the beautiful kitchen featuring sleek new cabinetry, stainless steel appliances, a huge island, and gleaming quartz countertops perfect for family breakfasts or fun nights with friends. The main floor stuns with hardwood and polished porcelain tiles, while upstairs you'll find a bright and airy primary bedroom with a gorgeous arched window and private ensuite. Three more bedrooms and a fresh 3-piece bath make it ideal for growing families. But here's the bonus: the fully finished basement with its separate entrance offers an additional bedroom, large rec room, a 3-piece bath, mini kitchenette and new luxury vinyl flooring, perfect for in-laws, a teen retreat, or potential rental income! Freshly updated top to bottom, and located in a great neighbourhood. Move-in ready and waiting for you! (id:50886)
Sutton Group - Ottawa Realty
600 Terravita Private
Ottawa, Ontario
Welcome to this beautiful 3-storey freehold CORNER unit townhome with 2+1 bedroom and 3.5 bath in one of Ottawa's most convenient areas. Built in 2017, this home has a modern feel with large windows that let in tons of natural sunlight. Walk into the front entry with garage access & a powder room that leads into the main floor den/office/family room with a door access to the backyard. The second floor features an open layout bright kitchen with granite countertops and a breakfast bar. Just off the kitchen, you'll find a balcony that's great for morning coffee or relaxing. On the third floor, there are two spacious bedrooms, including a bright primary suite with its own full bathroom. Laundry is conveniently located on the third floor. The basement is fully finished with one full bathroom and extra living space for a rec room, another bedroom or an office. The backyard is fully fenced with private space surrounded by trees. This home is Just several minutes from the Ottawa International Airport, South Keys Shopping Centre, Carleton University, and convenient public transit access. $69.21/month association fee for snow/road maintenance. Freshly painted and all new carpets. (id:50886)
Home Run Realty Inc.
36 Second Street
Smiths Falls, Ontario
Enjoy the benefits of a quality Prefabricated 1100 sq ft home, built in climate-controlled factory (South Shore Homes). Walls constructed with 2x6 at 12 inch spacing and placed on an energy efficient ICF foundation (crawl space). Open concept dining, living room and kitchen with breakfast bar. Newer fridge, stove, microwave hood-fan, washer and dryer included. Quality laminate flooring, vaulted ceilings, a large master with 3-piece ensuite, glass shower stall and closet. There is a full main bathroom plus two additional bedrooms at the opposite end, one currently utilized as a home office. Add a new sitting room addition plus outside is a detached oversized one car14 x 28ft garage with plenty of room for that work bench. There is a ductless wall mounted heat pump air conditioner plus heat unit and also modern energy efficient wall mounted electric heaters. Steel roofing on the house and garage. A newer storage shed 16 x 8ft, large deck and fenced dog run area on this 60 x 120 lot too. Built new in 2024. (id:50886)
RE/MAX Affiliates Realty Ltd.
#28 - 465 Woolwich Street
Waterloo, Ontario
Welcome to Riverpark Village in Waterloo! This exquisite townhouse offers the perfect blend of modern living and a serene suburban setting. Situated in a desirable complex, this 3-bedroom, 2-bathroom townhouse is designed to provide comfort, convenience, and a stylish aesthetic. The kitchen, though modest in size, is thoughtfully designed and equipped with the essentials. Located in Waterloo, this townhouse benefits from its proximity to local amenities. Shopping centers, schools, parks, and everyday conveniences are easily accessible, providing everything you need within a short distance. (id:50886)
Homelife Landmark Realty Inc.
35 Cedar Bay Road
Kawartha Lakes, Ontario
Tucked away on a quiet street and right on the school bus route, this warm and welcoming 3+1 bedroom, 3-bath waterfront home offers everything you need for comfortable, year-round lakeside living with 103 feet of water frontage and a beautiful dock extending onto Canal lake, part of the renowned Trent-Severn Waterway.Inside you will find a bright, open-concept layout, freshly painted throughout. The main floor includes three generous bedrooms, a large dining room, spacious living room, main floor laundry, and a primary suite with a 4-piece ensuite and a walkout to the back deck the perfect spot to catch gorgeous sunrises.The kitchen is updated with sleek Quartz counters (2021) and top-of-the-line Samsung appliances, including a smart fridge (2022) .Downstairs, the newly renovated basement (2025) offers plenty of extra living space, featuring a 4th bedroom, dedicated office, home gym, and a large Family/ Rec room with a cozy wood-burning stove.Outside, theres room for everyone with a driveway that fits 8-10 cars, plus an attached 2-car garage converted into a comfortable bonus space with new flooring and a heat pump. You will also find a detached shop for extra storage or a workshop.Additional highlights include a Generac generator(2022) for peace of mind this home is ready for whatever life brings.Whether you're looking for a full-time residence or a weekend retreat, this property has the space, the views, and all the extras to make every day feel like a getaway. (id:50886)
RE/MAX Right Move
3 - 208 Shanly Private
Ottawa, Ontario
This enchanting 2 bedrooms, 2.5 bathrooms stacked townhome allows you to immerse yourself in the epitome of modern living, just a leisurely stroll away from the renowned Minto Recreation Complex and the picturesque Half Moon Bay Park. Boasting a prime location close to major amenities. As you step through the private entry, you are greeted by an abundance of natural light that gracefully illuminates the spacious living/dining room and well-appointed kitchen, creating a warm and inviting atmosphere. The lower of this residence is a true sanctuary. Discover the luxurious primary bedroom, with it's own ensuite. The second bedroom and another 3-piece bathroom and a convenient laundry complete this level. Brand new doors for all kitchen cabinets and light fixtures on the main floor, fresh painted the whose house. New roof 2024, new dishwasher, hood fan 2024, owned hot water tank. Parking spot #49 right at the back of the unit. (id:50886)
Exp Realty
28 Chickasaw Crescent
Ottawa, Ontario
Welcome to 28 Chickasaw Crescent, located in the highly desirable Bridlewood neighbourhood. This charming home, boasting three bedrooms and three bathrooms, offers more than just space. Enjoy a modern kitchen featuring quartz countertops and stainless steel appliances, along with a spacious eat-in area. Discover the generous dining, living, and family rooms on the main level, providing ample room for relaxation and entertaining. The upper level includes a primary bedroom with a walk-in closet and a private ensuite, complemented by two additional bedrooms and a family bathroom. On the lower level, you'll find plenty of storage space, a potential rec room, and a laundry area with abundant cupboard space. Step outside to experience ultimate privacy in the fully fenced backyard, complete with a convenient storage shed. (id:50886)
One Percent Realty Ltd.
197 Clarence Street
London East, Ontario
LEGAL & LICENSED Front/Back 5 Bedroom DUPLEX in the growing SOHO neighbourhood just minutes from Wortley Village and Downtown London. Ideal for first time homebuyers looking for mortgage help or investors looking to grow their portfolio. Front unit currently leased for $1,490 plus hydro. The rear 2 bedroom unit is renovated and VACANT ready for a new owner or pick your own tenants! An investment that makes sense with today's interest rates! Run the numbers and make an offer before this TURNKEY property is gone! Don't judge a book by its cover, this property is much larger then it looks! The front unit offers 3 spacious bedrooms, an updated bathroom with in-suite laundry and generous living spaces. The back unit was updated with LVP flooring throughout and offers 2 spacious bedrooms, an updated bathroom and in-suite laundry. There are 3 parking spots on the driveway and one in the garage currently rented by the front unit. Photos are virtually staged. (id:50886)
Century 21 First Canadian Corp
Basement - 217 Mutual Street
Toronto, Ontario
One bedroom in basement available for rent in a gorgeous, executive 3-level townhome. ***Private full bathroom, Shared kitchen and laundry. Furnished. Tenant pay $80/month for Heat, AC, Water, Hydro, Gas, and Internet. 1 driveway parking spot available for extra $. Hardwood floors, granite counters, and lots of updates throughout. Unbeatable, walkable location: Tucked away on a quiet oneway street but still steps to delicious eateries, parks and the pulse of the city, universities, groceries, hospitals, Yonge St & subway. (id:50886)
Bay Street Group Inc.


