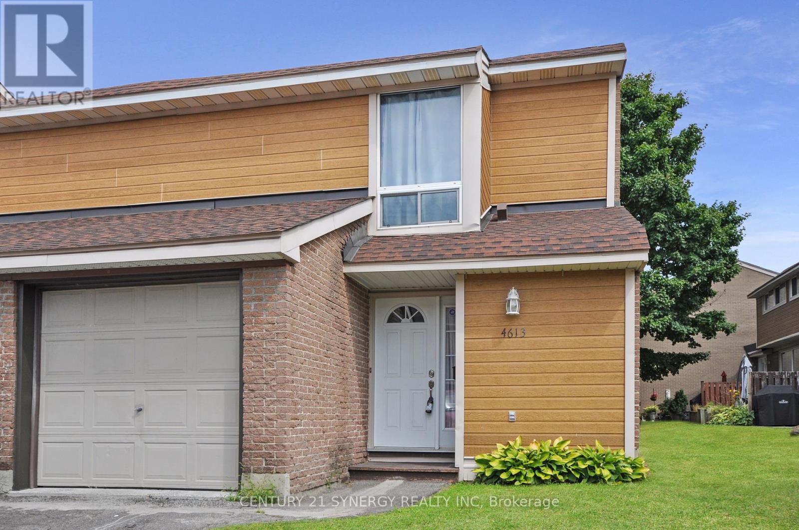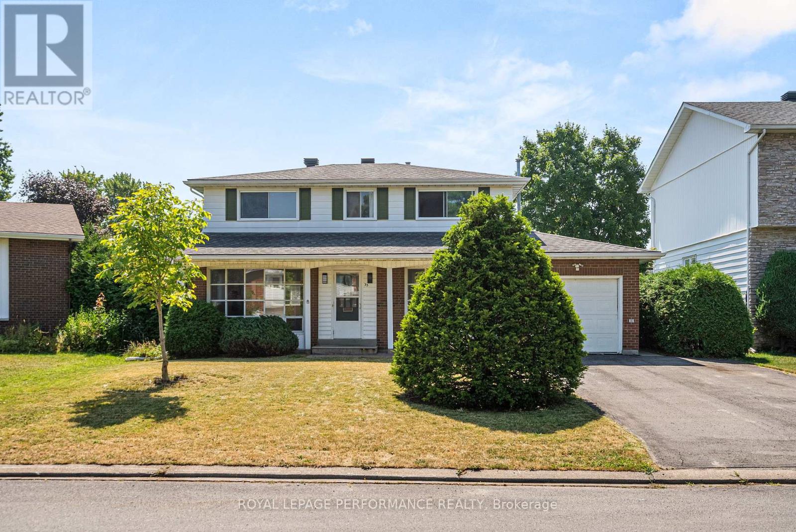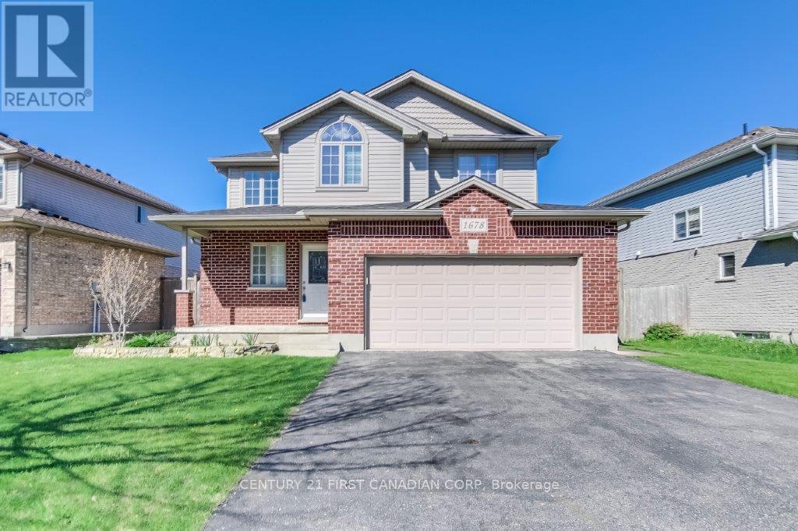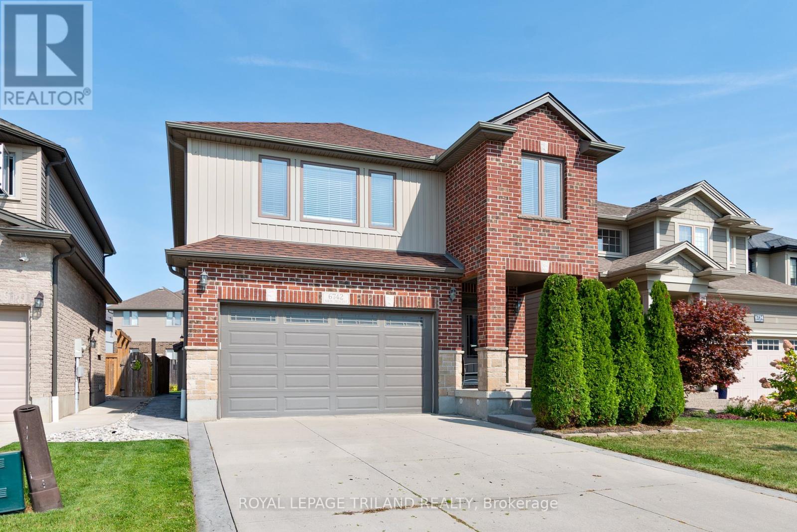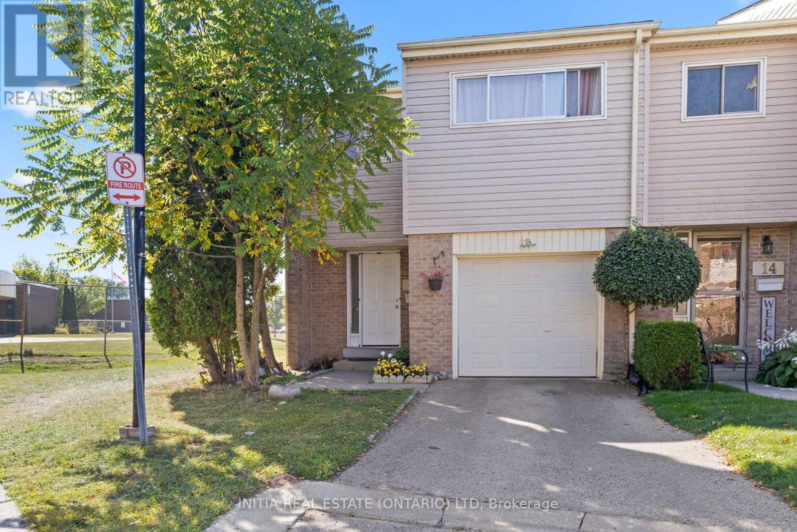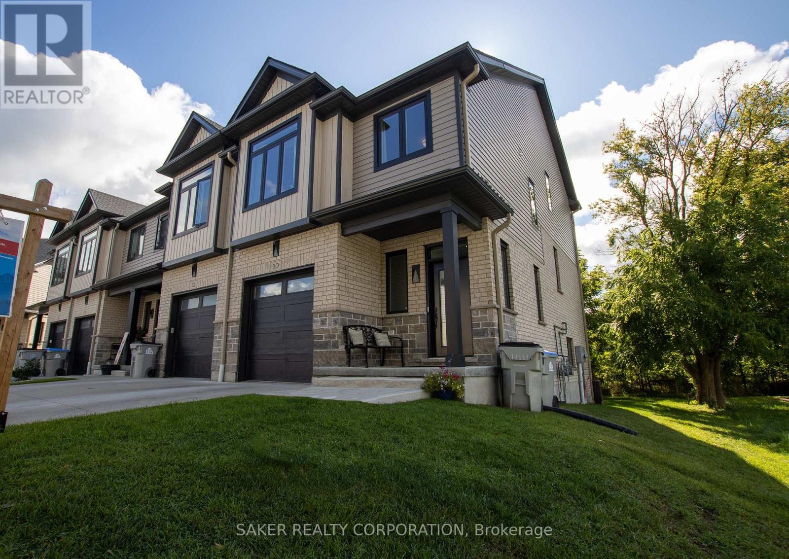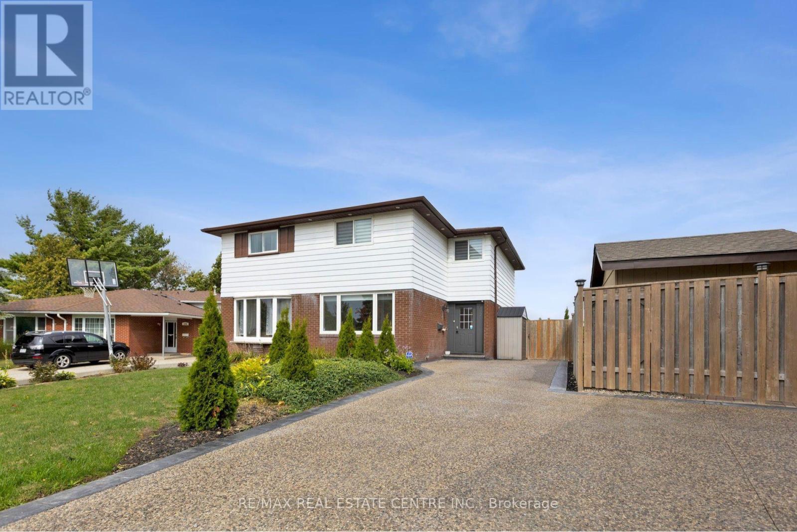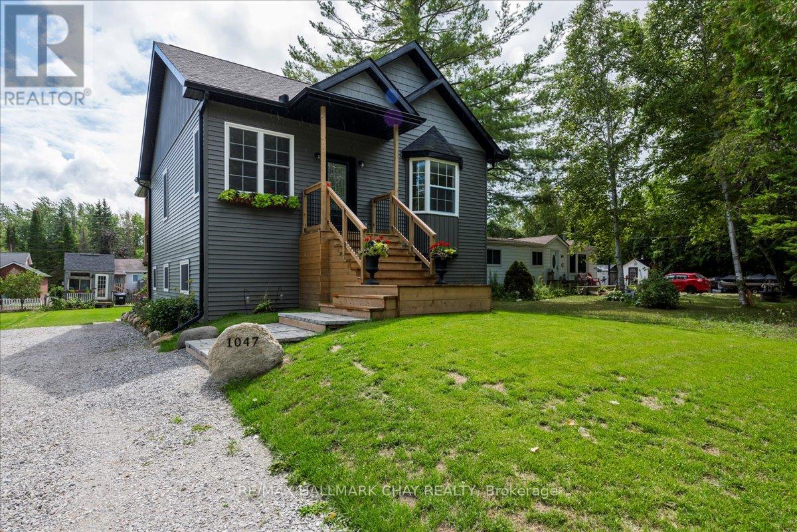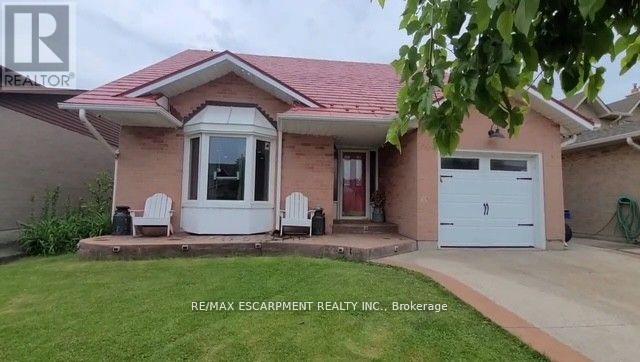501 - 130 Brodie St. S.
Thunder Bay, Ontario
Say goodbye to shovelling snow and mowing the lawn—welcome to effortless condo living! This bright and beautifully updated 1,000+ sq. ft. unit in McKellar Park offers 2 bedrooms, 1 bathroom, and a spacious layout designed for comfort. The versatile storage room was once a second bedroom, giving you the option to easily convert it back and unlock extra value. Enjoy your own private balcony, in-suite laundry, and all appliances included. The building has fantastic amenities too—pool, sauna, fitness room, and more! Ideally located on the South Side close to shopping, transit, and every convenience you need. Don’t miss out—book your private showing today! (id:50886)
Royal LePage Lannon Realty
57 - 4613 Carrington Place
Ottawa, Ontario
Some photos have been virtually staged. Move-in ready, end-unit townhome, has both garage and driveway parking. Step inside and find a spacious foyer with easy-maintenance tile flooring and a large double closet. The main level, stairs, and second floor all feature hardwood flooring in excellent condition. A spacious L-shaped living and dining room boasts large windows and a garden door leading to the rear yard. The eat-in kitchen offers ample counter and cupboard space and includes appliances. A two-piece bathroom completes this level. Upstairs, you will enjoy the space and comfort found in the primary bedroom, complete with a double closet and a two-piece ensuite bathroom. Two additional family-sized bedrooms and a renovated four-piece bathroom are also located on this floor. The basement includes a large recreation room area, ready for your personal redesign, and there is a combined laundry and utility room. Enjoy the peace and privacy of backing onto treed green space. Located close to Blair LRT Station, schools, parks, groceries, restaurants, theatres, Pineview Golf Course, & more! Estate Sale- Estate Conditions Prevail - Subject to Probate. (id:50886)
Century 21 Synergy Realty Inc
33 Woodview Crescent
Ottawa, Ontario
Welcome to this spacious 4-bedroom home ideally situated on a quiet, family-friendly crescent in the heart of Blackburn Hamlet. This two-storey property offers a functional and versatile layout perfect for growing families.The main floor features a bright and inviting family room, a dedicated dining area for hosting, and a cozy living room ideal for everyday relaxation. A convenient powder room and a side entrance to the private yard add practicality to the space. The kitchen area flows well into the backyard, where you'll find a serene, hedged oasis surrounded by mature trees and a covered patio area, perfect for outdoor dining, play, or quiet retreat. The lot is slightly pie shaped. Upstairs, you'll find four generously sized bedrooms, each with good closet space, and a full bathroom. The lower level offers a clean, unfinished basement ready for your customization, whether it be a rec room, home gym, or workshop. Located within walking distance to schools, parks, shopping, and major transit routes, this home offers the perfect blend of suburban peace and urban convenience | Rather than purchasing a home at a higher price point with upgrades that aren't your taste or quality, consider this opportunity to purchase a home that is currently move in ready, where you can update according to your own preferences & timeline | Recent updates & maintenance includes: hardwood floors sanded [2023], removal of the ceiling stipple on the main floor [2023], some light fixtures, removal of the wood panelling & old insulation in the basement [2023], paint [2022], thermostat updated, gas fireplace capped & removed from the living room (where large dining table is in the photos), duct cleaning, annual furnace & AC inspections/servicing, shower head replaced. (id:50886)
Royal LePage Performance Realty
1678 Blackmaple Crescent
London East, Ontario
This spacious family home features three bedrooms, including a master suite with a private ensuite bathroom. The two additional bedrooms are filled with natural light, and one boasts a vaulted ceiling. A convenient laundry room is also located on the second floor. The kitchen offers freshly painted cabinets and new door handles. From the dining area, a patio door provides direct access to the barbecue and patio area. Additionally, the property includes a fully finished basement, offering valuable extra living space. (id:50886)
Century 21 First Canadian Corp
6742 Navin Crescent
London South, Ontario
Welcome to this impressive 4+1 bedroom, 3+1 bathroom detached home in the highly sought-after Talbot Village community of South London. Perfectly located near highways, shopping, schools, and upcoming area expansions, this property offers both convenience and long-term value. Inside, you'll find a unique and functional layout that IS MUCH LARGER INSIDE than it appears from the outside ideal for growing or multi-generational families. The main and upper levels feature generous living spaces and four spacious bedrooms, while the lower level provides even more potential. The finished basement includes egress windows and a separate entrance, making it the perfect setup for an in-law suite or income-generating apartment. With 4+1 bedrooms, 3+1 bathrooms, and multiple living areas, this home provides exceptional flexibility and opportunity. BUT WAIT! There's more! The house also features a Concrete Driveway with NO SIDEWALK, stamped concrete wrapping around the house and tying in perfectly to a concrete patio and a covered porch in the backyard. This home is move-in ready while also offering plenty of room for personalization. Whether you're a family seeking space, or a buyer looking for a property with a mortgage helper, this home checks all the boxes. (id:50886)
Royal LePage Triland Realty
16 - 700 Osgoode Drive
London South, Ontario
Fully Renovated 5-Bedroom Townhome in South London! Welcome to Unit 16 at 700 Osgoode Drive a beautifully renovated, open-concept townhome offering 5 bedrooms and 3 bathrooms. The main floor features modern finishes, new flooring, and a bright living/dining area that flows into the updated kitchen with sleek cabinetry, tile backsplash, and brand-new stainless steel appliances. Upstairs offers 4 spacious bedrooms and updated baths, while the finished lower level includes a 5th bedroom with its own 3-piece bathroom perfect for guests, extended family, or a private home office. Move-in ready with new appliances and updates throughout, this home is ideally located near White Oaks Mall, schools, parks, transit, and quick access to Highway 401 & 402. A fantastic option for families, professionals, or investors alike. (id:50886)
Initia Real Estate (Ontario) Ltd
30 - 601 Lions Park Drive
Strathroy-Caradoc, Ontario
Spectacular End Unit, in the most premier location of the Brookridge Community, Mount Brydges! This 3-bedroom, 3.5-bathroom split-level home with 9 ft ceilings offers approx. 2,000 sq. ft. of living space, including a walkout lower level and a fully finished basement , backing onto serene woods and a creek. Its Perfectly situated at the dead end of the road and siding onto the community centre. This 1-owner home has never been rented and showcases premier upgrades not found elsewhere in the community. Builder perks include a gas BBQ hookup, central vac, 220V EV connection in the garage, custom kitchen colour selection, polished garage floor and more. This is truly a one-of-a-kind opportunity in Brookridge. (id:50886)
Saker Realty Corporation
39 Market St
Sault Ste Marie, Ontario
Stop scrolling - this one's got it all. Solid 3+2 bedroom, 1.5 bath brick home with 1,400 sq ft of main living plus a partial basement per for an in-law suite or basement apartment. Bright, inviting layout wiht separate dining area, cozy sunroom, and a kitchen that makes cooking a pleasure. The showstopper? A 25' x 40 garage, has power, 12 feet ceilings and storage (id:50886)
Exp Realty Brokerage
122 Mooregate Crescent
Kitchener, Ontario
Welcome to 122 Mooregate Crescent, a fully renovated 4+1 bedroom semi-detached home with a walk-out basement.The home features a custom exposed aggregate concrete driveway with parking for 4 vehicles.Inside, you'll find a bright, open-concept main floor with premium SPC luxury vinyl flooring, pot lights throughout, a fireplace, and zebra blinds. The modern kitchen offers sleek cabinetry, quartz countertops and backsplash, stainless steel appliances, and a waterfall island ideal for both daily use and entertaining.Upstairs includes 4 generous bedrooms and a renovated 4-piece bathroom (2025).The finished walk-out basement includes a spacious rec room with a custom wall unit(entertainment system included), bedroom/den/office area, and a laundry/utility area with plenty of space. Can be easily converted to an in-law suite or a separate rental unit.Step outside to a private backyard featuring a concrete patio with shade cover (patio furniture included), two storage sheds, and outdoor lighting.Additional updates include: Furnace (2019) + Central A/C (2023)Located just steps from Victoria Hills Community Centre, steps from Hillside Public School, close to shopping, parks, and other amenities. This is a perfect family home book your showing today! (id:50886)
RE/MAX Real Estate Centre Inc.
43 Park Place Drive
Markham, Ontario
Beautiful end-unit freehold townhouse located in a highly sought-after community, just steps from the Mount Joy GO Station. This home boasts laminate flooring throughout, a modern renovated kitchen, and a finished basement with a separate entrance, potential income. The main floor offers a bright family room overlooking the kitchen, while the spacious primary bedroom features a walk-in closet and a 4-piece ensuite. Conveniently situated near restaurants, shopping, and top-rated schools. (id:50886)
Forest Hill Real Estate Inc.
1047 Larch Street
Innisfil, Ontario
Quality Custom-Built Home with In-Law Suite & Residents-Only Beach Access! Welcome to this beautiful and freshly painted 2+1 bedroom, 2 full bathroom home, perfectly situated on a 50 x 145 lot in Innisfils desirable Belle Ewart community. Residents here enjoy exclusive access to the Belle Aire Community Beach, offering the ultimate lakeside lifestyle. Step inside to an open-concept living room with beautiful hardwood flooring that seamlessly flows into the stunning eat-in kitchen, featuring stone countertops, a breakfast bar, and a walkout to the covered back deckideal for entertaining or relaxing outdoors. The main level offers two spacious bedrooms and a stylish full bathroom with stone/slate tile. The mostly above grade lower level is designed for multi-generational living. Down the wood staircase youll find a second kitchen, a family room, a generous bedroom, a full bathroom, and a convenient walkout to the backyard. The large above-grade windows and perfectly placed pot lights make all the difference. Enjoy the convenience of upper and lower level laundry hook-ups, plus a large accessible attic space. Located in the peaceful hamlet of Belle Ewart and newly-built in 2021 with an ICF foundation, this home is surrounded by marinas, golf courses, parks, and all essential amenities, while being just minutes from the sparkling shores of Lake Simcoe. Whether youre seeking a tranquil retreat or a multi-generational living solution, this property delivers the perfect blend of comfort, convenience, and natural beauty. (id:50886)
RE/MAX Hallmark Chay Realty
448 Acadia Drive
Hamilton, Ontario
Excellent 3 Bedroom 2 story home. Prime Mountain location. Modern layout. Newer vinyl plan floors. Newer steel roof 2021. Newer exposed aggregate concrete drive and patio. Newer eaves. Window and Doors 2020. Impressive ledger stone in living and dining room. Family room with gas fireplace. New /Gas BBQ and Firepit. Wood pizza over. Prime bedroom with ensuite. Spacious bedrooms. Large loft and storage area. Entertaining basement with bar, dart board and video games. Rec room with electric fire place. Dream yard with heated inground pool. Tiki bar. Covered Canopy. Great for entertaining. (id:50886)
RE/MAX Escarpment Realty Inc.


