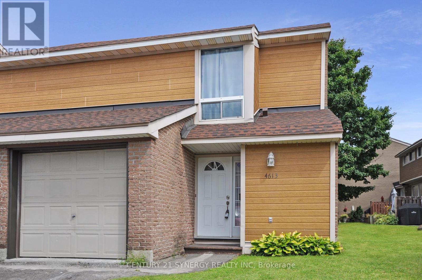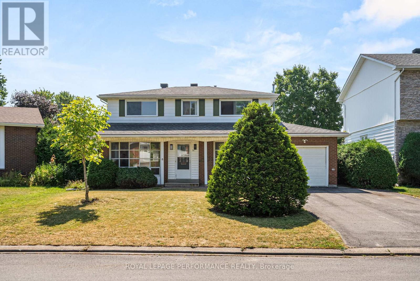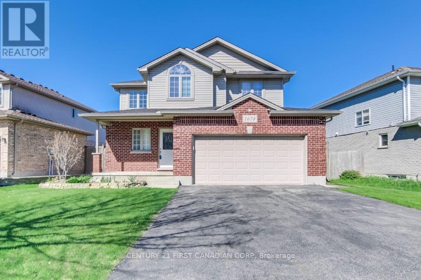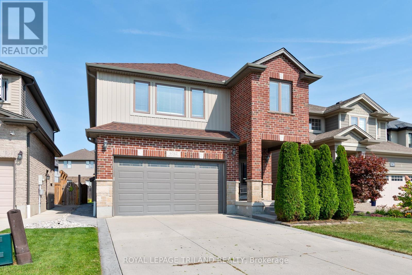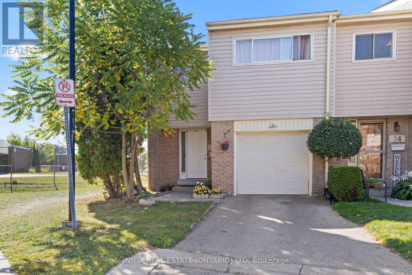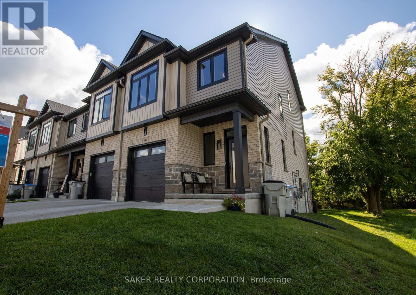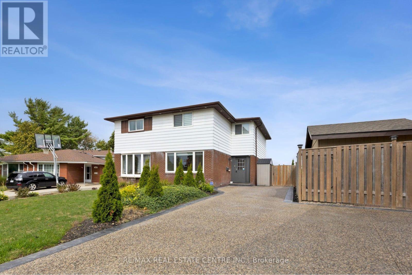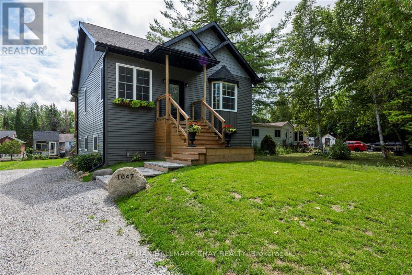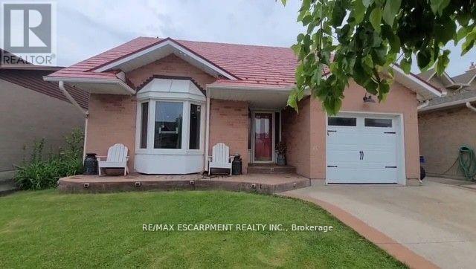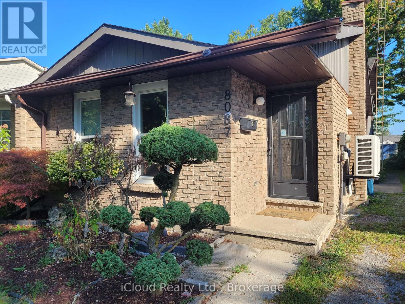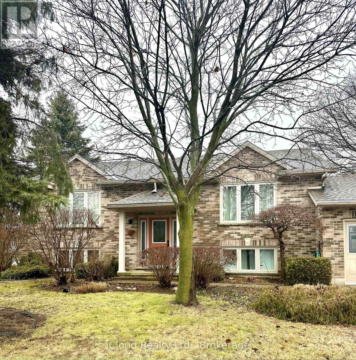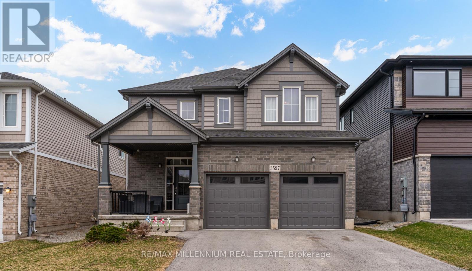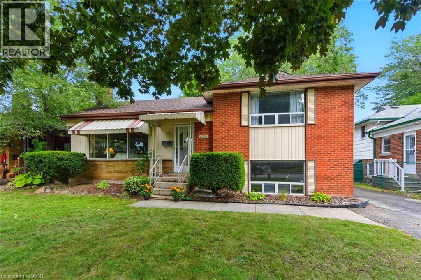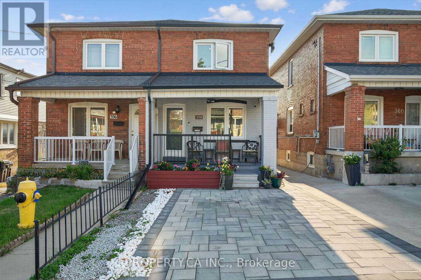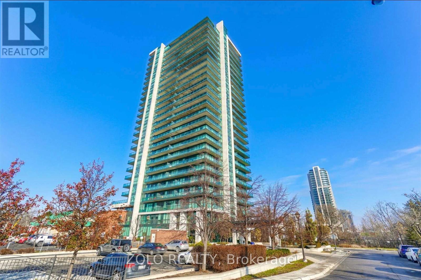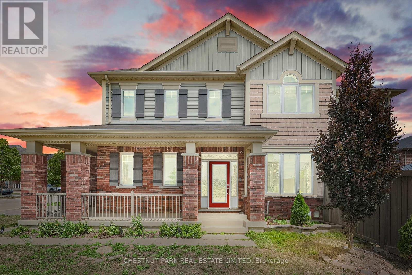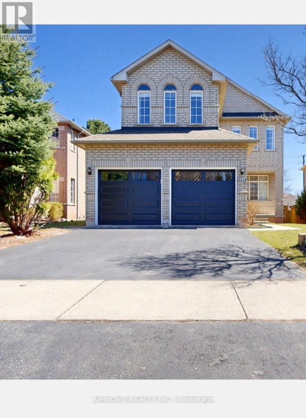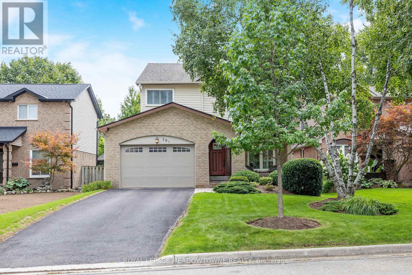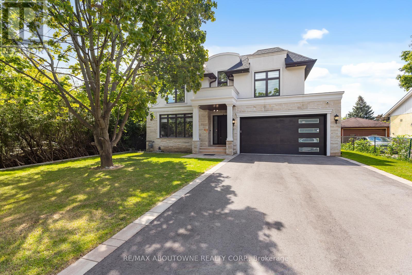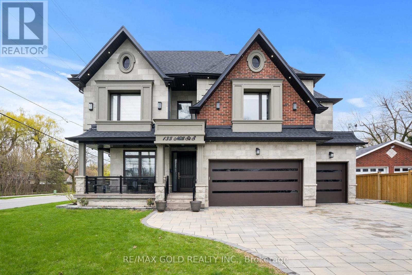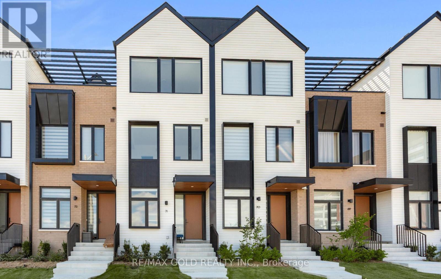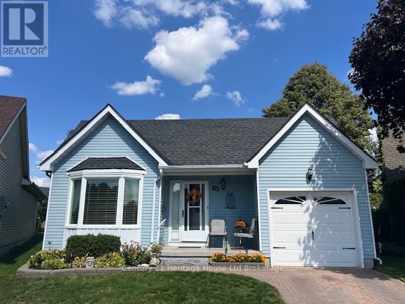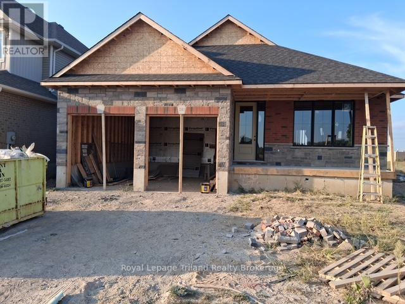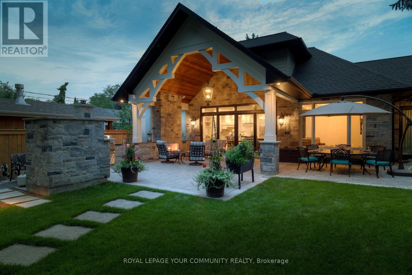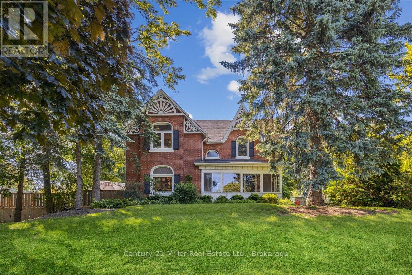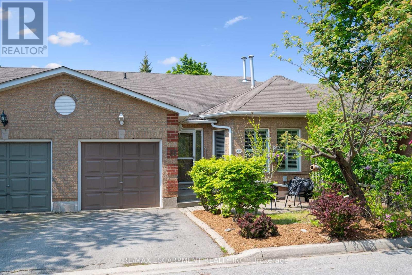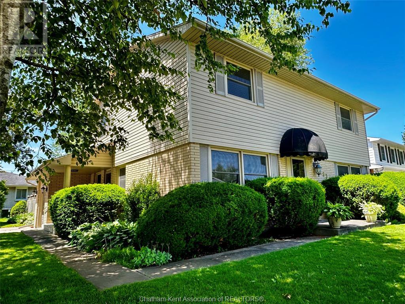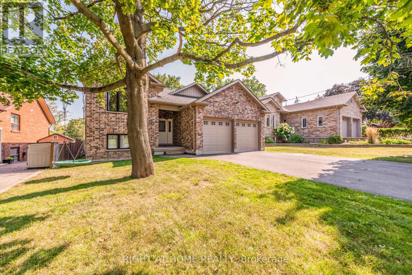501 - 130 Brodie St. S.
Thunder Bay, Ontario
Say goodbye to shovelling snow and mowing the lawn—welcome to effortless condo living! This bright and beautifully updated 1,000+ sq. ft. unit in McKellar Park offers 2 bedrooms, 1 bathroom, and a spacious layout designed for comfort. The versatile storage room was once a second bedroom, giving you the option to easily convert it back and unlock extra value. Enjoy your own private balcony, in-suite laundry, and all appliances included. The building has fantastic amenities too—pool, sauna, fitness room, and more! Ideally located on the South Side close to shopping, transit, and every convenience you need. Don’t miss out—book your private showing today! (id:50886)
Royal LePage Lannon Realty
57 - 4613 Carrington Place
Ottawa, Ontario
Some photos have been virtually staged. Move-in ready, end-unit townhome, has both garage and driveway parking. Step inside and find a spacious foyer with easy-maintenance tile flooring and a large double closet. The main level, stairs, and second floor all feature hardwood flooring in excellent condition. A spacious L-shaped living and dining room boasts large windows and a garden door leading to the rear yard. The eat-in kitchen offers ample counter and cupboard space and includes appliances. A two-piece bathroom completes this level. Upstairs, you will enjoy the space and comfort found in the primary bedroom, complete with a double closet and a two-piece ensuite bathroom. Two additional family-sized bedrooms and a renovated four-piece bathroom are also located on this floor. The basement includes a large recreation room area, ready for your personal redesign, and there is a combined laundry and utility room. Enjoy the peace and privacy of backing onto treed green space. Located close to Blair LRT Station, schools, parks, groceries, restaurants, theatres, Pineview Golf Course, & more! Estate Sale- Estate Conditions Prevail - Subject to Probate. (id:50886)
Century 21 Synergy Realty Inc
33 Woodview Crescent
Ottawa, Ontario
Welcome to this spacious 4-bedroom home ideally situated on a quiet, family-friendly crescent in the heart of Blackburn Hamlet. This two-storey property offers a functional and versatile layout perfect for growing families.The main floor features a bright and inviting family room, a dedicated dining area for hosting, and a cozy living room ideal for everyday relaxation. A convenient powder room and a side entrance to the private yard add practicality to the space. The kitchen area flows well into the backyard, where you'll find a serene, hedged oasis surrounded by mature trees and a covered patio area, perfect for outdoor dining, play, or quiet retreat. The lot is slightly pie shaped. Upstairs, you'll find four generously sized bedrooms, each with good closet space, and a full bathroom. The lower level offers a clean, unfinished basement ready for your customization, whether it be a rec room, home gym, or workshop. Located within walking distance to schools, parks, shopping, and major transit routes, this home offers the perfect blend of suburban peace and urban convenience | Rather than purchasing a home at a higher price point with upgrades that aren't your taste or quality, consider this opportunity to purchase a home that is currently move in ready, where you can update according to your own preferences & timeline | Recent updates & maintenance includes: hardwood floors sanded [2023], removal of the ceiling stipple on the main floor [2023], some light fixtures, removal of the wood panelling & old insulation in the basement [2023], paint [2022], thermostat updated, gas fireplace capped & removed from the living room (where large dining table is in the photos), duct cleaning, annual furnace & AC inspections/servicing, shower head replaced. (id:50886)
Royal LePage Performance Realty
1678 Blackmaple Crescent
London East, Ontario
This spacious family home features three bedrooms, including a master suite with a private ensuite bathroom. The two additional bedrooms are filled with natural light, and one boasts a vaulted ceiling. A convenient laundry room is also located on the second floor. The kitchen offers freshly painted cabinets and new door handles. From the dining area, a patio door provides direct access to the barbecue and patio area. Additionally, the property includes a fully finished basement, offering valuable extra living space. (id:50886)
Century 21 First Canadian Corp
6742 Navin Crescent
London South, Ontario
Welcome to this impressive 4+1 bedroom, 3+1 bathroom detached home in the highly sought-after Talbot Village community of South London. Perfectly located near highways, shopping, schools, and upcoming area expansions, this property offers both convenience and long-term value. Inside, you'll find a unique and functional layout that IS MUCH LARGER INSIDE than it appears from the outside ideal for growing or multi-generational families. The main and upper levels feature generous living spaces and four spacious bedrooms, while the lower level provides even more potential. The finished basement includes egress windows and a separate entrance, making it the perfect setup for an in-law suite or income-generating apartment. With 4+1 bedrooms, 3+1 bathrooms, and multiple living areas, this home provides exceptional flexibility and opportunity. BUT WAIT! There's more! The house also features a Concrete Driveway with NO SIDEWALK, stamped concrete wrapping around the house and tying in perfectly to a concrete patio and a covered porch in the backyard. This home is move-in ready while also offering plenty of room for personalization. Whether you're a family seeking space, or a buyer looking for a property with a mortgage helper, this home checks all the boxes. (id:50886)
Royal LePage Triland Realty
16 - 700 Osgoode Drive
London South, Ontario
Fully Renovated 5-Bedroom Townhome in South London! Welcome to Unit 16 at 700 Osgoode Drive a beautifully renovated, open-concept townhome offering 5 bedrooms and 3 bathrooms. The main floor features modern finishes, new flooring, and a bright living/dining area that flows into the updated kitchen with sleek cabinetry, tile backsplash, and brand-new stainless steel appliances. Upstairs offers 4 spacious bedrooms and updated baths, while the finished lower level includes a 5th bedroom with its own 3-piece bathroom perfect for guests, extended family, or a private home office. Move-in ready with new appliances and updates throughout, this home is ideally located near White Oaks Mall, schools, parks, transit, and quick access to Highway 401 & 402. A fantastic option for families, professionals, or investors alike. (id:50886)
Initia Real Estate (Ontario) Ltd
30 - 601 Lions Park Drive
Strathroy-Caradoc, Ontario
Spectacular End Unit, in the most premier location of the Brookridge Community, Mount Brydges! This 3-bedroom, 3.5-bathroom split-level home with 9 ft ceilings offers approx. 2,000 sq. ft. of living space, including a walkout lower level and a fully finished basement , backing onto serene woods and a creek. Its Perfectly situated at the dead end of the road and siding onto the community centre. This 1-owner home has never been rented and showcases premier upgrades not found elsewhere in the community. Builder perks include a gas BBQ hookup, central vac, 220V EV connection in the garage, custom kitchen colour selection, polished garage floor and more. This is truly a one-of-a-kind opportunity in Brookridge. (id:50886)
Saker Realty Corporation
39 Market St
Sault Ste Marie, Ontario
Stop scrolling - this one's got it all. Solid 3+2 bedroom, 1.5 bath brick home with 1,400 sq ft of main living plus a partial basement per for an in-law suite or basement apartment. Bright, inviting layout wiht separate dining area, cozy sunroom, and a kitchen that makes cooking a pleasure. The showstopper? A 25' x 40 garage, has power, 12 feet ceilings and storage (id:50886)
Exp Realty Brokerage
122 Mooregate Crescent
Kitchener, Ontario
Welcome to 122 Mooregate Crescent, a fully renovated 4+1 bedroom semi-detached home with a walk-out basement.The home features a custom exposed aggregate concrete driveway with parking for 4 vehicles.Inside, you'll find a bright, open-concept main floor with premium SPC luxury vinyl flooring, pot lights throughout, a fireplace, and zebra blinds. The modern kitchen offers sleek cabinetry, quartz countertops and backsplash, stainless steel appliances, and a waterfall island ideal for both daily use and entertaining.Upstairs includes 4 generous bedrooms and a renovated 4-piece bathroom (2025).The finished walk-out basement includes a spacious rec room with a custom wall unit(entertainment system included), bedroom/den/office area, and a laundry/utility area with plenty of space. Can be easily converted to an in-law suite or a separate rental unit.Step outside to a private backyard featuring a concrete patio with shade cover (patio furniture included), two storage sheds, and outdoor lighting.Additional updates include: Furnace (2019) + Central A/C (2023)Located just steps from Victoria Hills Community Centre, steps from Hillside Public School, close to shopping, parks, and other amenities. This is a perfect family home book your showing today! (id:50886)
RE/MAX Real Estate Centre Inc.
43 Park Place Drive
Markham, Ontario
Beautiful end-unit freehold townhouse located in a highly sought-after community, just steps from the Mount Joy GO Station. This home boasts laminate flooring throughout, a modern renovated kitchen, and a finished basement with a separate entrance, potential income. The main floor offers a bright family room overlooking the kitchen, while the spacious primary bedroom features a walk-in closet and a 4-piece ensuite. Conveniently situated near restaurants, shopping, and top-rated schools. (id:50886)
Forest Hill Real Estate Inc.
1047 Larch Street
Innisfil, Ontario
Quality Custom-Built Home with In-Law Suite & Residents-Only Beach Access! Welcome to this beautiful and freshly painted 2+1 bedroom, 2 full bathroom home, perfectly situated on a 50 x 145 lot in Innisfils desirable Belle Ewart community. Residents here enjoy exclusive access to the Belle Aire Community Beach, offering the ultimate lakeside lifestyle. Step inside to an open-concept living room with beautiful hardwood flooring that seamlessly flows into the stunning eat-in kitchen, featuring stone countertops, a breakfast bar, and a walkout to the covered back deckideal for entertaining or relaxing outdoors. The main level offers two spacious bedrooms and a stylish full bathroom with stone/slate tile. The mostly above grade lower level is designed for multi-generational living. Down the wood staircase youll find a second kitchen, a family room, a generous bedroom, a full bathroom, and a convenient walkout to the backyard. The large above-grade windows and perfectly placed pot lights make all the difference. Enjoy the convenience of upper and lower level laundry hook-ups, plus a large accessible attic space. Located in the peaceful hamlet of Belle Ewart and newly-built in 2021 with an ICF foundation, this home is surrounded by marinas, golf courses, parks, and all essential amenities, while being just minutes from the sparkling shores of Lake Simcoe. Whether youre seeking a tranquil retreat or a multi-generational living solution, this property delivers the perfect blend of comfort, convenience, and natural beauty. (id:50886)
RE/MAX Hallmark Chay Realty
448 Acadia Drive
Hamilton, Ontario
Excellent 3 Bedroom 2 story home. Prime Mountain location. Modern layout. Newer vinyl plan floors. Newer steel roof 2021. Newer exposed aggregate concrete drive and patio. Newer eaves. Window and Doors 2020. Impressive ledger stone in living and dining room. Family room with gas fireplace. New /Gas BBQ and Firepit. Wood pizza over. Prime bedroom with ensuite. Spacious bedrooms. Large loft and storage area. Entertaining basement with bar, dart board and video games. Rec room with electric fire place. Dream yard with heated inground pool. Tiki bar. Covered Canopy. Great for entertaining. (id:50886)
RE/MAX Escarpment Realty Inc.
8087 Aintree Drive
Niagara Falls, Ontario
Welcome to 8087 Aintree Drive, a beautifully updated upper-level backsplit in the sought-after Ascot Woods community. This bright and stylish 3-bedroom home offers the perfect blend ofspace, comfort, and convenience, ideal for AAA tenants looking for a clean, modern place tocall home. Step into a spacious main floor with a large living room featuring oversized windows that flood the space with natural light. The separate dining area leads into a refreshed kitchen with brand new quartz countertops, clean cabinetry, and room to cook and entertain withease. The upper level features three generously sized bedrooms, each with its own closet, plus a newly finished 3-piece bathroom. Enjoy the convenience of in-suite laundry, private entrance and dedicated parking for two vehicles. The entire unit has been freshly painted and upgraded with modern vinyl flooring, giving it a sleek, low-maintenance finish throughout. Located in aquiet, family-friendly neighborhood close to schools, parks, shopping, and highway access, this one checks all the boxes. Tenant to pay 70 percent of utilities. Wi-Fi and cable are not included. No pets preferred. Looking for respectful, responsible tenants to enjoy and care for this lovely home. (id:50886)
Ipro Realty Ltd.
86 Glendale Drive
Tillsonburg, Ontario
Welcome to 86 Glendale Dr., nestled on a quiet, desirable street in a sought-after neighbourhood! This beautifully maintained home is located within walking distance to schools, shopping, and the vibrant downtown core, offering the perfect blend of convenience and tranquillity. Step inside to an open-concept main floor featuring a bright and spacious layout. The large kitchen boasts a stunning center island, big windows flood the space with natural light, and ample cabinetry for storage. Adjacent is a cozy living room with a sleek stainless steel fireplace, perfect for gatheringsor relaxing evenings. Pot lights throughout the home add a modern touch and illuminate everycorner beautifully. The main floor also includes the convenience of laundry and three generous bedrooms, including a master bedroom with direct access to a luxurious 5-piece bathroom. The fully finished lower level is bright and inviting, featuring large windows that fill the space with natural light. It offers incredible versatility with two additional bedrooms, a home office, and a game room with a wet bar, a small fridge, and a wine cooler entertainer's dream! Outside, you'll find beautifully landscaped front gardens and a private, fenced backyard perfect for outdoorliving. The home is in excellent condition throughout and includes an attached garage with a dooropener and a separate entrance to the lower level, offering additional potential for an in-law suiteor rental opportunity. Don't miss the chance to make this exceptional property your home! (id:50886)
Icloud Realty Ltd.
410 2nd Avenue E
Owen Sound, Ontario
This 4 bedroom, 2 bath home has beauty and character. It's located within walking distance to Harrison Park, our Library and the farmer's market! There have been many updates over the years and the quality of workmanship is obvious. There are large windows, hardwood floors and french doors. Rooms are spacious, bright and peaceful. The 3rd floor attic offers great potential for a master bedroom or amazing playroom/music room for the kids. You can sit and watch the world go by on the front porch, or dwell in the idyllic secret garden out back. There's lots of parking space and an attached garage. The second side entrance makes it easy to access the basement. If you're looking for that family home that has it all, you've found it! (id:50886)
Royal LePage Rcr Realty
163 Sugar Maple Street
Blue Mountains, Ontario
BUILDER COLLECTION HOME - ready to move-in! With over $100k in extras including; Full appliance package, Luxury vinyl flooring in all main areas, bedrooms & basement, Stone countertops throughout, Central air conditioning, Upgraded kitchen cabinets, Freestanding tub, in primary ensuite, and much more. This Beausoleil model is 2072 sq ft, and another 910 sq ft in the finished basement with oversized windows. Welcome to Windfall! Steps from The Shed, the community's own unique gathering place nestled in a clearing in the forest. Featuring a year-round heated pool, fitness area, and social spaces, The Shed offers a perfect spot for relaxation and recreation. Surrounded by the winding trail system that connects the neighbourhoods of semi-detached and detached Mountain Homes at Windfall. So close to the Mountain it's as if you're part of it. (id:50886)
Bosley Real Estate Ltd.
3597 Carolinia Court
Fort Erie, Ontario
Comfort meets convenience in this standout two-storey home in one of Fort Erie's most desirable residential pockets, nearby the beauty of Crystal Beach with its sandy shores. Stunning 4-Beds , 5-Baths home boasting 2659 Sqft and feature hardwood and tile flooring throughout the Main and 2nd floor , Main floor offers 2 Washrooms and a fully open concept kitchen with island, A separate dining room and a laundry room . The upper level is thoughtfully designed to cater to your family's needs with well sized 4-Bed, 3-Baths as 2 fully Ensuite with walk in closet . The primary suite boasts a 5-piece bath , a separate shower and a convenient walk-in closet. Loft area provides additional space for an office or play area. Lots of upgrades added to this house ... Covered backyard patio, oversized windows for extra daylight, Basement landing finished. The rest of the basement remain unfinished and ready to be customized to your own need. AC unit not present but wiring all roughed in. Minutes to Crystal Beach, Shops, Restaurants, Schools Trails and Only 20 Minutes to Niagara Falls. Book showing today. (id:50886)
RE/MAX Millennium Real Estate
157 Rosemund Crescent
Kingston, Ontario
Welcome to 157 Rosemund Crescenta cozy, well-cared-for 3 bedroom, 1.5 bathroom townhome in a quiet condominium community nestled in Strathcona Park. Whether you're a first-time buyer, looking to downsize, or an investor, this move-in-ready home offers a perfect balance of modern upgrades, comfort, and convenience. Step inside to discover a bright main floor featuring a spacious living area, guest bathroom, and a moderneat-in kitchen with sleek finishes and stainless steel appliances, Upstairs, you'll find three bedrooms and a full 4-piece bathroom. The partially finished basement adds valuable living space, perfect for a cozy rec room, home office, gym, or extra storage. The home includes an owned hot water tank, in-unit laundry, and two wall air conditioners for added convenience. Outside you'll find a private backyard to make your own relaxing space. Enjoy private parking with visitor spaces just steps away. The monthly condo fee covers water and common elements, (including snow removal and grass cutting) making for easy, low-maintenance living. And within the complex you'll find a playground and basketball court perfect for enjoying a summer day with the family. Located minutes from schools, parks, shopping, the 401, and transit, 157 Rosemund Crescent is a great central location in a family-friendly neighbourhood.*For Additional Property Details Click The Brochure Icon Below* (id:50886)
Ici Source Real Asset Services Inc.
206 River View Lane
North Grenville, Ontario
Beautifully Updated 3-Bed, 2-Bath Sidesplit on the Edge of Kemptville. This fully updated 3-bedroom, 2-bath sidesplit offers the perfect blend of modern comfort and quiet country living all just minutes from the heart of Kemptville. Located on a peaceful road with no neighbours across the street, this home delivers privacy, style, and serious curb appeal.Step onto the brand-new front and back decks and into a carpet-free interior featuring stylish large-format tiles in the kitchen, a spacious walk-in pantry, and an open layout perfect for everyday living and entertaining. The upper-level living area is bright and generously sized, offering an ideal gathering space for family and friends.The primary bedroom includes a show-stopping ensuite with heated floors a true touch of luxury. Main floor laundry adds to the home's convenience, and indoor access to the double-car garage makes life even easier.Whether you're relaxing on the back deck, cooking in the modern kitchen, or enjoying the comfort of your stunning ensuite, this home has true wow factor throughout. With all the updates already done, its a perfect place to call home. (id:50886)
Royal LePage Team Realty
303 - 150 Main Street W
Hamilton, Ontario
Furnished and Spacious 2Br/ 2Wr. At One Of The Most Attractive Luxury Condos In The Booming Hamilton Market. Perfect For Families, Young Professionals or Students. 9 Ft Ceilings, Ensuite Laundry. Minutes To Mcmaster Campus, Mohawk College, Hamilton General Hospital And Just Steps Away From The Go Station. The Location Is Unbeatable! (id:50886)
Exp Realty
304 Central Avenue
Grimsby, Ontario
The gorgeous, fully renovated bungalow has so much to the discerning buyer. Set on an impressive 75' x 150' lot, the home has been beautifully updated and meticulously maintained inside and out. Featuring 4 bedrooms and 3 bathrooms, this property combines modern finishes with thoughtful design. Upgrades include new top-of-line laminate flooring, renovated bathrooms, a redesigned kitchen, upgraded laundry room, and a customized garage. The main floor is an entertainer's dream, boasting an open-concept living room with a cozy gas fireplace, a dining area with walkout to the deck, and a spectacular family room with a second walkout to the multi-level deck. The chef's kitchen features an oversized breakfast bar, built-in cooktop, and custom-built pantry. The principal suite includes a large walk-in closet with custom built-ins and a luxurious ensuite with a slipper tub and seperate shower. A versatile second bedroom can serve as a guest room or home office. The renovated lower level has provides incredible versatility with a huge recreation room (pool table included), a cozy sitting area with built-in shelving, a stylish 3-piece bathroom, plus two additional bedrooms and an office space. The customized tandem garage is a dream for hobbyists, featuring epoxy flooring, high-end metal cabinetry, heated with insulated attic with drop-down stairs, a dedicated 100-amp panel with 240v plug, and a rear garage door that opens directly to the backyard. Outdoors, the professionally landscaped yard is an entertainer's paradise. Highlights include a sports court (perfect for tennis, pickleball, or basketball), a hot-tub, multi-level deck, patio with firepit, and multiple seating areas for gatherings. Highways, shopping, Bruce Trail, Escarpment and lots of privacy on this Estate sized lot. Don't miss the opportunity to own this spectacular home. WOW! (id:50886)
RE/MAX Escarpment Realty Inc.
226 Shoreacres Road
Burlington, Ontario
Beautifully renovated home in southeast Burlington, just steps from Lake Ontario. Nestled on a private 70 × 140 ft lot on Shoreacres Road, this 2-storey home offers approximately 4,200 sq ft of finished living space with 4+1 bedrooms, 3 full bathrooms, and 2 half bathrooms. The main floor features wide-plank hardwood flooring, crown moulding, and multiple gas fireplaces. The custom kitchen includes an approximately 12 ft Cambria quartz island, quartz countertops, premium cabinetry, an Electrolux fridge, and a gas cooktop. The kitchen is open to the dining, family, and living rooms, with direct access to the backyard. A laundry room, powder room, and garage entry complete this level. The second floor includes 4 spacious bedrooms and 2 full baths, including a primary suite with dual walk-in closets and a 5-piece ensuite. The finished lower level features a 5th bedroom, 3-piece bath, large recreation room with gas fireplace, and storage. The private backyard includes a heated saltwater pool, cabana with 2-piece bath, patios, and mature landscaping. Recent updates include roof shingles and flat surface replacement (2025), windows (2025), exterior and cabana painting (2025), LeafFilter gutter system (2025), garage door and opener (2025), interior painting (2025), pool pump (2023), salt cell (2022), and water filter system (2020). Located in the Tuck/Nelson school district, near Paletta Lakefront Park, Nelson Park, downtown Burlington, and major highways. (id:50886)
Exp Realty
1001 Brucedale Avenue E
Hamilton, Ontario
Welcome to 1001 Brucedale Avenue E - an inviting 3-bedroom, 1.5-bath side-split in Hamilton’s sought-after Sherwood neighbourhood. Thoughtfully maintained, this home offers a warm and functional layout. The bright living room is filled with natural light from large windows, flowing into a cozy dining area and a practical kitchen. Upstairs, discover two spacious bedrooms and a full bathroom, while the lower side level features a versatile third bedroom, a comfortable family room, and a convenient 2-piece bath. The basement level adds bonus utility with a laundry area and ample storage. Step outside to a fully fenced backyard, a true gardener’s delight with endless potential for entertaining or quiet retreat. Recent updates include a new AC for added comfort and peace of mind. A private driveway ensures easy parking, while the location can’t be beat - close to parks, schools (just one block from Sherwood Secondary School and Pavillon de la Jeunesse Elementary School), shopping, Juravinski Hospital, and quick access to the Linc and Red Hill Parkway. You’ll also love being close to the Mountain Brow. This home combines comfort, convenience, and charm in one of Hamilton Mountain’s most loved communities. (id:50886)
Keller Williams Complete Realty
12 Matson Drive
Caledon, Ontario
A rare offering on one of Palgrave's most sought-after estate streets. Set on a picturesque 2.14-acre lot, 12 Matson Drive blends privacy and natural beauty in an exceptional raised bungalow. Surrounded by mature trees and frequently visited by local wildlife, this home offers a peaceful lifestyle just minutes from local amenities. Inside, natural light fills the spacious layout through oversized windows. Two inviting living rooms with a gas fireplace and the other with a wood-burning fireplace provide cozy gathering spaces for all seasons. The primary bedroom features large windows, a walk-in closet, and a private ensuite. The kitchen includes a gas burner, grill and fridge (sold as-is), with additional newer fridges located throughout the home. The lower level offers flexible space, including a room with a sink ideal for extended family or future in-law suite potential (buyer to verify local zoning). Recent upgrades include a new furnace (2025), water softener (2025), tankless water heater (2025), dishwasher (2025), new wood deck (2025), and modern glass deck railing (2025), and new Chamberlain garage doors (2025). A generator is housed in the garage. The oversized 3.5-car garage offers ample space for parking, storage, and tools. The gently sloping rear lot provides a serene, forested backdrop and endless potential for outdoor enjoyment. Skavana robot lawn mowers included. Appliances included in as-is condition. A rare opportunity to own a well-maintained, light-filled home in a highly desirable estate setting. Book your private showing today to experience 12 Matson Drive. (id:50886)
Royal LePage Locations North
20607 Hwy 540
Silver Water, Ontario
SILVER WATER - Ready to build? This 1.6 acre building lot has been cleared, filled, and has a nice gravel driveway already installed. Located in the Hamlet of Silver Water and only 200 meters from ""Stop 540 "" Restaurant, this property has an existing dug well, underground hydro service, and foundation footing from the previous building that could be re used. (id:50886)
RE/MAX The Island Real Estate Brokerage
20607 Hwy 540
Silver Water, Ontario
SILVER WATER - Ready to build? This 1.6 acre building lot has been cleared, filled, and has a nice gravel driveway already installed. Located in the Hamlet of Silver Water and only 200 meters from ""Stop 540 "" Restaurant, this property has an existing dug well, underground hydro service, and foundation footing from the previous building that could be re used (id:50886)
RE/MAX The Island Real Estate Brokerage
424 Ramblewood Drive
Wasaga Beach, Ontario
Spacious All-Brick Raised Bungalow Move-In Ready! Discover this stunning raised bungalow offering over 2,000 sq. ft. on the main level, plus a fully finished basement for approximately 4000 sq.ft. of living space - perfect for families or those who love to entertain. Situated on a beautifully landscaped lot with a fenced backyard, this home features two walkouts to a large deck, complete with a gazebo for outdoor relaxation. A double interlocking driveway with a walkway leading to the front entrance sets the stage for impressive curb appeal, complemented by brand-new front doors (2025). Step inside to an open-concept floor plan featuring an upgraded kitchen with new cabinet doors and quartz counters (2025), stainless steel appliances, and a bright sitting area with a cozy gas fireplace. A separate formal dining room doubles as an ideal home office. The spacious primary bedroom boasts a walk-in closet, a full ensuite, and a private walkout to the deck. The fully finished basement extends the living space with two additional bedrooms, a full bath, an office, and a large rec room with a gas fireplace, wet bar, and even a pool table - ready for entertaining! A double-car garage with inside entry opens to a huge foyer, adding to the home's convenience. With modern updates, excellent design, and a prime location, this home truly shows beautifully and is move-in ready! (id:50886)
RE/MAX By The Bay Brokerage
358 Mcroberts Avenue
Toronto, Ontario
Discover an exceptional investment - or your next multigenerational home - at 358 McRoberts Ave, in the sought-after Caledonia-Fairbank neighbourhood. This solidly built semi-detached property has 3 private entrances, ideal for savvy investors or can function seamlessly as a spacious single-family residence for first-time buyers. Featuring 3+1 bedrooms and 3 bathrooms, this flexible home includes a laundry area in its own separate space and rough-in for a basement kitchen. Enjoy the cozy private backyard - an enviable oasis in the city. The location is standout: steps to the trendy St. Clair West, TTC at your doorstep, and minutes to the upcoming LRT. Fantastic access to major highways and bike paths makes commuting effortless. Nestled on one of the best-valued streets in the area, this home strikes the perfect balance between flexibility, location, and value. Whether you're looking for an investment or room to grow for your own family, this property offers both opportunity and comfort in one outstanding package. (id:50886)
Property.ca Inc.
1905 - 100 John Street
Brampton, Ontario
Luxurious spacious 2 bed and 2 bath condo in the heart of Brampton downtown. Large South Went balcony with gas connection for BBQs. Upgraded Granite Counters, Superb Facilities, Posh Front Lobby W/Fp & Library. 7 mins walk to Brampton Go station and 10 mins walk to Gage Park. Perfect place for those starting up or retiring. Parking & Locker Included. (id:50886)
Zolo Realty
3403 - 3975 Grand Park Drive
Mississauga, Ontario
Exceptional one bedroom + den in one of Mississauga's best buildings** This unit is the largest one bedroom model in the building** 668 square feet, plus 47 square foot balcony** Gorgeous south views of Lake Ontario with tons of sunlight** 9 Ft Ceilings with floor to ceiling Windows** Good sized Kitchen with Quartz counter top, lots of cupboard space & large undermount double sink** Walking distance to Square One, Sheridan College, Central Library, YMCA, City Hall** across the street from Shopper's Drug Mart, Staples, Kelsey's, T&T Supermarket** Close to Hwy 403** One Parking spot and one Locker on P3 (close to the elevator)** Excellent amenities including: indoor salt water pool, whirlpool, sauna, huge 24 hour gym, yoga room, theater room, games rooms, dining room, large party room, business center** Spacious outdoor terrace on 5th floor with BBQ's and south facing sundeck** 2 guest suites** (id:50886)
Right At Home Realty
565 Edenbrook Hill Drive
Brampton, Ontario
Freshly renovated, grand, and filled with natural light; 565 Edenbrook Hill Drive is a rare corner-lot home with 2102sf of beautifully appointed luxury living space throughout 3-finished levels. With 4-bedrooms, 4-bathrooms and a newly added separate lower level 1-bedroom apartment, this turn-key opportunity maybe the home you've been waiting for! From its elegant curb appeal to its double private driveway, 331sf built-in 2-car garage w/direct entry into home, and XL landscaped exterior w/110sf patio, large garden and generous wrap-around balcony; every detail has been thoughtfully designed. The main floor features an open-concept layout ideal for family life and entertaining with smooth 9ft ceilings, vaulted in the living/family room area, hardwood flooring, crown mouldings, large sun-filled windows, custom window coverings and upgraded lighting. At the heart of the home is the luxurious chefs kitchen, equipped with modern cabinetry, granite counters, built-in stainless steel appliances, gas stove, ice-maker/water dispensor, high-powered range-hood and a great breakfast bar/centre island overlooking the great room and garden. Upstairs, four well-appointed bedrooms offer bright, peaceful retreats; with oversized windows, cathedral ceilings, clear/panoramic views and excellent closet-space. The primary is perfectly appointed with a large walk-in, custom LED lighting w/remote and spa-inspired 4pc ensuite bathroom. Added in 2024, the 488sf lower-level apartment features a private entrance, full delux kitchen, 4-pc bath, and open-concept living area ideal for extended family, guests, adult children, or as an income-generating suite. Step outside to your private, fully-fenced, backyard oasis with a custom gazebo, lovely tree, large storage shed and lots of space to garden, unwind, play, and host in style. Located near top schools, trails, GO Transit, shops, and Cassie Campbell Community Centre this home offers an incredible lifestyle opportunity, versatility and value. (id:50886)
Chestnut Park Real Estate Limited
2034 Blue Jay Boulevard
Oakville, Ontario
Welcome to 2034 Blue Jay Blvd in desirable West Oak Trails! This well maintained detached 4 Bedrooms and 3 washrooms, open concept home with 9 feet ceiling in main floor, Hardwood Floor throughout. The main level features a formal living and dining room, and a bright family room with gas fireplace. The spacious eat-in kitchen has granite countertops. The kitchen also installed a garbage Disposal for your daily convenience.The four upper level bedrooms are generously-sized. The primary bedroom has a walk-in closet, the primary suite offers a spa-inspired ensuite featuring a frameless walk-in shower, an a separate soaker tub. The House are Located in a great neighbourhood with some of the best schools that Oakville offers. Close to parks, shopping, amenities, and the Oakville Trafalgar Hospital.Two minutes to highway 403 and QEW! Don't miss out on the opportunity. (id:50886)
Aimhome Realty Inc.
561 Hawthorne Crescent
Milton, Ontario
Pride of ownership is apparent throughout this spacious and renovated 3 bedroom, two bath home located on a desirable and private crescent. The upgraded eat in kitchen has white cupboards, backsplash, quartz countertops, large bay window and stainless steel appliances. The large separate dining room has access to the beautifully landscaped yard with irrigation system front and back for easy maintenance, interlock patio and gas bbq line for summer enjoyment. There is also interior entry from the 1 12 car garage. A powder room at that door creates more convenience. The main floor has crown moulding & pot lights and there are California shutters throughout. The large living room overlooks the dining room and has 2 big windows allowing lots of natural light. Upstairs there is a spacious primary bedroom with closet built ins plus2 other bedrooms that have have ample space for large beds. The renovated main bath has double sinks, quartz countertops, heated floors and bath with glass doors. The family room enjoys above grade windows and a gas fireplace. The finished basement offers more options for everyone in the family to have space of their own. The laundry area has been renovated and has lots of built in storage. The great location is enhanced by its walkable access to parks, schools, shopping plus the hospital is close at hand. (id:50886)
Royal LePage Meadowtowne Realty
32 Willick Place E
Brampton, Ontario
Spacious Clean, Bright, Quite Legal One Bed Room Basement , Newly Renovated and painted, near Fletcher's Meadow Plaza and Close to Mount Pleasant Go Station, Close to Transit stop ,Quartz Counter top, Full Size kitchen, New washroom ,Separate Laundry, Separate Entrance, Transit, School, Plus utility A++ Tenant , Rental application, Credit report, Job letter, Recent Pay stub, Tenant responsible for Utility 30% Of ( Hydro, Gas, water bill ) One Small room for Storage. *** 2 Car Parking Spot *** (id:50886)
Homelife Superstars Real Estate Limited
428 Third Line
Oakville, Ontario
Stunning 1 year new, custom-built luxury home in desirable Southwest neighbourhood featuring beautifully designed living space with 4 bedrooms and 5 full bathrooms and 2 powder rooms. Showcasing a seamless blend of style and comfort, the home highlights expansive floor-to-ceiling windows, sleek pot lights throughout, an open oak staircase framed with glass, and a spacious great room complete with a gas fireplace. The designer kitchen is fitted with custom cabinetry, quartz surfaces and premium appliances. A professionally landscaped front yard adds to its distinguished curb appeal. Upstairs, you'll find 9-ft ceilings, skylight, ensuite bedrooms with built-in custom closets, and a convenient laundry room. The second floor is equipped with its own electrical panel for added efficiency. The finished lower level is ideal for entertaining, featuring a private in-law suite, walk-up access to the backyard, an office space to work from home, rough-in kitchen, custom wet bar and recreation space, Home theatre room, gym, rough-in sauna, provisions for a second laundry, and space for a wine cellar. Additional features include a BBQ gas line, sump pump, injector, oversized garage, and option for an exterior electric fireplace. With an owned A/C, furnace, and tankless water heater, plus a prime location near top schools, shopping, and major highways, this property delivers the ultimate combination of elegance, function, and convenience.(As Per Mpac above grade Square footage: 3,383) (id:50886)
RE/MAX Aboutowne Realty Corp.
135 Mill Street S
Brampton, Ontario
Welcome to this custom-built luxury home in the heart of Brampton, offering over 6,000 sq.ft. of refined living space on a premium 70x130 ft lot. Showcasing a harmonious blend of stone, brick, and stucco exterior, this residence features a 3-car garage plus 8-car driveway, interlocked patio, pergola, firepit, storage shed, gas BBQ hookup, sprinkler system, and exterior pot lighting. Step inside to a grand double-height foyer with circular staircase, rich wainscotting, crown moulding, and a book-matched fireplace. The main floor boasts 10 ft ceilings, an oak-paneled private office, skylight, and a chef's kitchen with built-in luxury appliances, large centre island, gas range, and separate spice kitchen. Open-concept living spaces flow seamlessly with 7-inch hardwood flooring, pot lights, chandeliers, and built-in ceiling speakers throughout.The home offers 5 spacious bedrooms, each with walk-in closets and ensuite bathrooms. The primary suite features 11 ft tray ceilings, spa-like ensuite with freestanding tub, and rainfall shower. Convenience abounds with laundry on both the second floor and basement.The finished basement with 9 ft ceilings includes a legally approved second unit with separate entrance, ideal for rental income or multi-generational living. Enjoy a custom bar area, gym, and entertainment-ready layout. Two furnaces, two AC units and security cameras ensure comfort and peace of mind. All within walking distance to Gage Park, PAMA, and Brampton GO Station; blending heritage, culture, and connectivity with modern luxury. A rare opportunity to own a meticulously designed estate in one of Brampton's most desirable locations. (id:50886)
RE/MAX Gold Realty Inc.
71 - 80 Coveside Drive W
Mississauga, Ontario
Brand New Luxury Townhome in Port Credit Brightwater Community. Nestled in the heart of Port Credit, one of Mississauga's most desirable neighborhoods, this brand-new three-story townhouse offers 3 spacious bedrooms plus a private office and 4 bathrooms. Every Bed has its own washroom and features 1945 sq ft of indoor space and 480 sq ft of outdoor living area. Designed with modern luxury in mind, this home features open-concept interiors, abundant natural light, upgraded finishes, high-end Bosch appliances, and a premium Fisher & Paykel refrigerator. Enjoy the convenience of private outdoor spaces along with easy access to everything Port Credit has to offer. The Brightwater community provides a complimentary shuttle to Port Credit GO Station, and you'll be within walking distance of the waterfront, scenic trails, top restaurants, LCBO, Farm Boy boutique shopping, and vibrant nightlife. This residence perfectly combines sophisticated living with everyday practicality, offering the ultimate Port Credit lifestyle. Please bring the disclosure for Pardeep Khanna & Anmol Khanna, both RREAs. Offers, if any, please email to paulkhanna@hotmail.com. (id:50886)
RE/MAX Gold Realty Inc.
65 Edwin Crescent
Tillsonburg, Ontario
STUNNING AND STYLISH! Move right in and start living your best life! This beautifully maintained 2 bed, 1.5 bath bungalow nestled in the Adult Community of Hickory Hills has everything and then some. This bright and airy home features a spacious open concept design, perfect for entertaining or relaxing in comfort. The primary suite offers a unique 6pcs ensuite with 2nd bedroom privilege, ample closet space and garden doors leading to your private covered deck and oversized lot - ideal for gardening, outdoor dining or simply enjoying your peaceful surroundings. With low maintenance living and a vibrant, friendly community, this is the perfect place to call home! (id:50886)
Century 21 Heritage House Ltd Brokerage
1140 Caen Avenue
Woodstock, Ontario
IF YOU HURRY YOU CAN STILL SELECT YOUR OWN INTERIOR FINISHES FROM BUILDER'S SAMPLES FOR THIS QUALITY BUILT HOME BY A SEASONED LOCAL BUILDER....ON THE MAIN FLOOR THERE IS APPROX 1650 SQ FT OF BRIGHT AND AIRY OPEN CONCEPT SPACE WITH LOTS OF LARGE WINDOWS, 9' CEILNGS PROVIDING THE PERFECT BACKDROP FOR YOUR DREAM KITCHEN WITH DIRECT ACCESS TO YOUR EAST FACING 22' SUNDECK FOR ENJOYING YOUR MORNING COFFEE.....LARGE PRIMARY BEDROOM WITH IT'S OWN 4PC WASHROOM PLUS A SECONDARY BEDROOM LOCATED OFF OF THE FRONT FOYER WITH A"CHEATER DOOR" TO THE GUEST 4PC WASHROOM WHICH ADDS TO THE HOMES VERSATILITY FOR A POSSIBLE HOME OFFICE IF REQUIRED. THE BASEMENT IS FINISHED WITH 8'+ CEILINGS, 2 MORE BEDROOMS, ANOTHER 4PC WASHROOM AND A GENEROUS SIZED FAMILYROOM...THERE IS A ROUGH-IN MADE FOR A FUTURE INLAW KITCHEN IF DESIRED ALL OF WHICH CAN BE ACCESSED BY WAY OF THE INTERIOR STAIRCASE OR THE WALK-UP EXTERIOR STAIRWELL FROM THE SIDEYARD....FULLY SODDED LOT, WITH SOME WELL ESTABLIHED TREES ALREADY IN PLACE AND A DOUBLE DRIVEWAY WHICH WILL BE PAVED. (id:50886)
Royal LePage Triland Realty Brokerage
515794 11th Line
East Zorra-Tavistock, Ontario
Impressive country property with privacy and trees galore! A winding driveway through your own woods brings you to the unique custom home near the back of the property. Inside the home is a covered porch/mudroom area, living room with a woodstove, dining room, kitchen PLUS a large main floor family room with vaulted ceiling, wood burning fireplace, and a LOFT area for games, reading, office, music or other uses. Outside features a double garage (Roof Oct./24) and a single garage, circular driveway and mature trees all around. There is also an above ground pool, decking and a couple of extra smaller outbuildings (16'x22' and 12'x16') for storage, chickens, whatever? This unique property is conveniently located north of Woodstock, close to Embro, Hickson, Innerkip and a short drive to Stratford, K/W and London areas. There are numerous upgraded windows, newer oversize eavestroughs, house roof approx. 10 yr. old. Woodstove chimney in living room has been cleaned (not one in family room). There is a wood stove in the garage as well. There are mature gardens and a fish pond in the rear yard area as well as a gazebo/pergola. Above ground pool is 27', round and heated. Septic tank was pumped out September 2025. (id:50886)
Royal LePage Triland Realty Brokerage
17 Dusty Star Road
Brampton, Ontario
2422 sq ft of Spacious and beautifully updated two storey semi detached home, crafted by Mattamy. LOCATED in the highly desireable Sandringham Wallington area, just blocks from Brampton Civic Hospital, Bovaird main road, and only a few minutes from Trinity Commons Shopping, parks, schools, transit and Highway 410. Modern outside pod lights greet you in the evening and Main floor Entry welcomes you into a receiving or office area, family room and 2 pc bath for your guests. Stunning Open Concept main floor features a modern kitchen flooded with natural light, steel appliances, elegant backsplash, and sleek finishes, with a combined dining and living room. Lots of Family Living Space for those holiday get togethers! Four Bright bedrooms upstairs including a Primary Bedroom with Ensuite bath and walk in closet. For your convenience, an upstairs laundry with large commercial washer and dryer and a hallway bath. Open concept finished basement apartment with full kitchen, bedroom and full 4 pc bath ready for family, in-law suite, friends or possible Rental Income Space. Seller is willing to share cost of a separate entrance and has obtained quotes for addition. Note driveway concrete upgraded to fit 4 cars and backyard upgraded concrete to accomadate only patio furniture and beautiful and mature plants landscaping! No Grass or weeds! PRE-LISTING HOME INSPECTION AVAILABLE. PLEASE REGISTER OFFERS BY 5PM WITH 24 HR IRREVOCABLE PREFERRED. (id:50886)
Right At Home Realty
1551 Warland Road
Oakville, Ontario
Welcome to 1551 Warland Rd, a stunning custom-built bungaloft in the heart of highly sought-after South Oakville. Nestled just a 5-minute walk from Coronation Park and the serene shores of Lake Ontario, this exceptional residence offers over 5,700 square feet of meticulously finished living space, blending luxury, comfort, and modern convenience. Step inside to discover an inviting main floor where primary rooms exude elegance with coffered ceilings, expansive picture windows flooding the space with natural light, and rich hardwood flooring. The gourmet kitchen is a chefs dream, featuring top-of-the-line JennAir appliances, including dual dishwashers, a gas stove with a custom hoodfan, side-by-side fridge, built-in oven, and microwave. A butlers pantry and servery seamlessly connect the kitchen to the dining room, perfect for effortless entertaining. The bathrooms elevate luxury with quartz countertops, undermount sinks, sleek glass shower enclosures, and heated flooring for year-round comfort. The primary suite, conveniently located on the main level, offers a tranquil retreat with sophisticated finishes and ample space. Downstairs, the lower level impresses with a custom wet bar and wine room, ideal for hosting guests, alongside a dedicated exercise room for your wellness needs. Every detail has been thoughtfully designed to enhance your lifestyle. Step outside to the backyard oasis, where an outdoor patio steals the show with a custom pizza oven, built-in barbecue, and a covered area featuring a cozy fireplace perfect for al fresco dining or relaxing evenings under the stars. Located in one of Oakville's most desirable neighborhoods, this bungaloft combines timeless craftsmanship with modern amenities, all just steps from parks, lakefront trails, and the vibrant South Oakville community. (id:50886)
Royal LePage Your Community Realty
585 Dundas Street E
Hamilton, Ontario
Welcome to the exquisite 585 Dundas Street East! This home boasts classic elegance and attention to detail, while preserving it's heritage and original charm. Entering through the front door, you will be greeted with a large foyer and 9' ceilings throughout the main floor! The spacious living room, dining room and kitchen are ideal for families and entertaining, with gorgeous hardwood floors, granite countertops and stainless steel appliances. The main floor continues on with an oversized family room, featuring a fireplace and perfect atmosphere for entertaining and cozy movie nights. Upstairs you will find 3 very large bedrooms, a bonus closet room and a 5 piece bathroom. The partially finished basement and outdoor shed offer ample storage space, in addition to the double car garage. The beauty of this house keeps going to the backyard with your very own beautifully landscaped private oasis, including an above ground pool built into the huge deck! The property is 0.7 acres, with tons of privacy! Minutes from both downtown Waterdown and Burlington, close to parks and all amenities! (id:50886)
Century 21 Miller Real Estate Ltd.
58 - 1240 Westview Terrace
Oakville, Ontario
Welcome to Westview Terrace in the popular West Oak Trails neighbourhood. Perfect for those looking for single level living in a friendly, quiet neighbourhood. Freshly painted throughout, this light filled spacious bungalow features hardwood throughout the open concept main level. California shutters, a gas fireplace, vaulted ceilings, open to the kitchen with new quartz countertop and gas range. Convenient main level laundry, a cosy den with walk out to private garden plus 2 bedrooms and 2 full baths! The spacious primary boasts soaring ceilings and a large ensuite featuring jetted tub, separate step in shower and a large walk-in closet. A 2nd large bedroom with closet and smart pocket door plus matching California shutters throughout the main level. The large lower level includes a ready for fun rec room with pot lights, an additional bedroom or office, 2-piece bathroom, large utility room and still room for a gym or hobby space. Single level living with no shortage of space, privacy, storage with an expansive basement and attached garage, 2 private patios, gas BBQ ready and plenty of parking for visitors all in a lovely community to call home. (id:50886)
RE/MAX Escarpment Realty Inc.
157 Colbeck Street
Toronto, Ontario
Welcome to 157 Colbeck Street A Beautifully Updated Family Home in Prime Bloor West Village! With a in-Law/nanny Private apartment with Separate Entrance. Spacious and tastefully renovated home offers 2,650 sq. ft. of total living space (1,933 sq. ft. above grade, 770 sft basement suite) in one of Torontos most cherished neighbourhoods. The main floor features elegant hardwood floors, a cozy living room with a gas fireplace, a bright and functional home office, a 2-piece powder room, and a 4th bedroom that can easily serve as a family room, guest room, or second workspace. Upstairs, the second floor offers 3 bedrooms, 2 spacious bedrooms with mirrored double closets, plus a generous primary retreat with vaulted ceilings, his & hers closets, a double-sided gas fireplace, and a spa-like 4-piece ensuite featuring in-floor heating, a deep soaker tub, and a glass-enclosed shower. The lower level is a major highlight: freshly renovated and exceptionally finished, it features a 1-bedroom nanny/in-law suite with a private rear entrance, its own laundry, full kitchen, and a spacious living area. Perfect for extended family or future income potential and currently vacant. This home has been very well maintained and features many brand-new and recent upgrades: KitchenAid fridge (2024), LG stove (2024), built-in Bosch dishwasher (2024), LG stacked washer & dryer (2024), High Efficiency Forced Air Gas Furnace (2025), Gas Boiler (2023), 2 A/C units (1 for the main floor and 1 for the second floor (2025)), tankless water heater, 2 Nest thermostats, sump pump, TV wall mount, and closet organizers. Basement appliances (fridge, stove, washer, dryer) (id:50886)
Royal LePage Real Estate Services Ltd.
1514 - 2520 Eglinton Avenue W
Mississauga, Ontario
Look No Further. Luxurious 3+1 Br, 2 Wr With A Huge Terrace In The Iconic Bldg. 'The Arc'. Curve Model, The Only Unit Of Its Kind In The Bldg. 1465 Sqft +997 Sqft Terrace Of Total Space. Breath-Taking Panoramic Se + Sw Views. Open Concept Layout. State Of The Art Amenities. Sought-After Location. Near Erin Mills Town Center, Credit Valley Hospital, Restaurants, Nature Trails, Transit, Minutes To Go Bus Stop, Hwy 403 &407. 2 Parkings. (id:50886)
Exp Realty
163 Cecile Avenue
Chatham, Ontario
Completely Renovated in 2025 | 3 Bedrooms | 2.5 Baths | Attached Garage Welcome to 163 Cecile Avenue – a beautifully renovated home located in a peaceful, family-friendly neighbourhood in Chatham. This move-in-ready gem has been totally updated in 2025 with high-quality finishes and thoughtful upgrades throughout. Inside, you’ll be impressed by the spacious, light-filled rooms designed for comfort and modern living. The open-concept layout flows seamlessly, featuring a stylish kitchen, generous living areas, and a perfect blend of form and function. The home offers three bedrooms and two-and-a-half bathrooms, including a primary suite with a walk-in closet and luxurious en-suite bath. The list of upgrades is extensive: new furnace, central air conditioning, and a tankless hot water tank ensure year-round comfort and efficiency. The attached garage features a newer garage door (2025) and a remote-controlled automatic door opener, providing convenience and peace of mind. Step outside to a private, professionally landscaped backyard complete with a new patio laid with paving stones – perfect for outdoor entertaining or quiet evenings at home. Located close to schools, parks, and amenities, this home offers the ideal combination of modern updates, space, and location. Just move in and enjoy! Don’t miss your chance to own this beautifully upgraded home – book your private showing today! (id:50886)
Jody A. O'neill Real Estate Brokerage
11 Ottaway Avenue
Barrie, Ontario
New Price!!! Open House 1-3 pm on September 13th.Newer 3+2 Bed Bungalow in Barrie! Modern 2017 Built House On Quite Street In Barrie's Wellington Neighbourhood. Flexible Layout Ideal For Multi Generational Living, Blended families,Or Those Seeking Guest/In-Law Suite. Main Floor Features 3 bedrooms + 2 Full Bathrooms ( Inc. En-Suite). Bamboo Floors, Gas Fire Place, Pot Lights. Open Concept Gourmet Kitchen With Granite Countertops,S/S Appliances, Central Island. Laundry On Both Levels. Newer Excalibur Water Softener. Finished Basement: 2 bedrooms, 3 Pcs Washroom,Separate Entry, 6 Parking Spots : Double Garage + Extended Driveway. Private Fully Fenced Backyard With Mature Trees. Convenient Location: 3 Min Walk To Schools. Nearby Downtown, Shopping Plazas, Hospitals , Georgian College, HWY! Move-In Ready With Tons Of Space And Privacy Inside And Out. Great Opportunity To Own A Spacious Newer House In A Great Location. (id:50886)
Right At Home Realty


