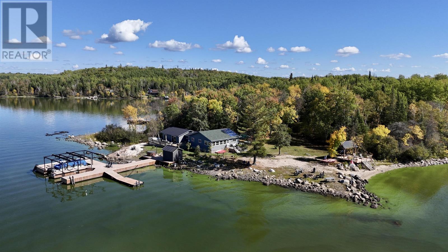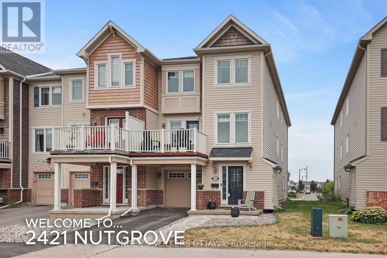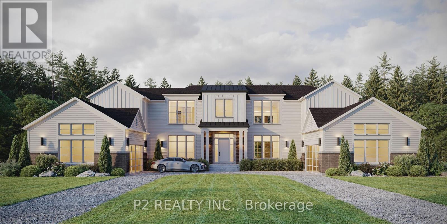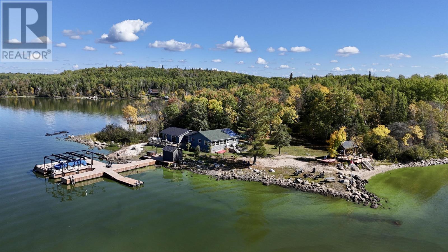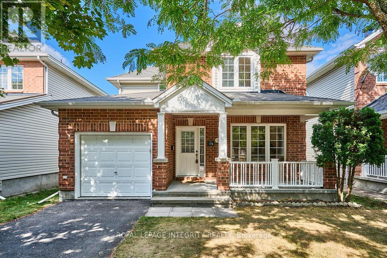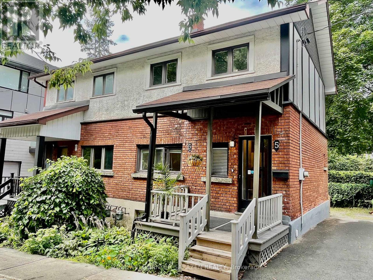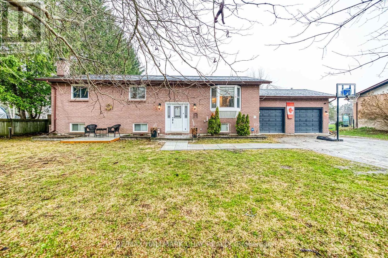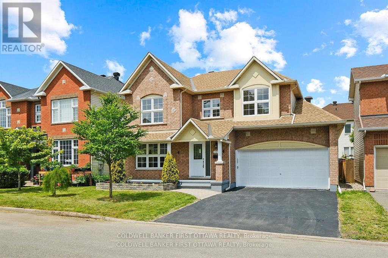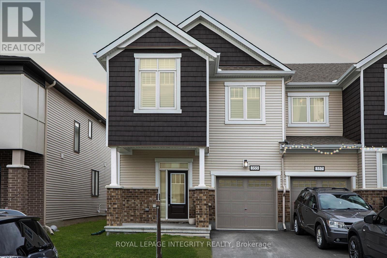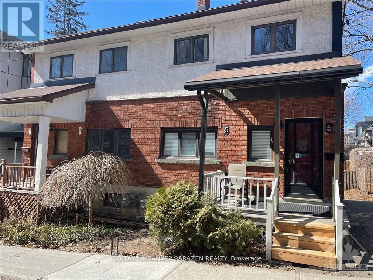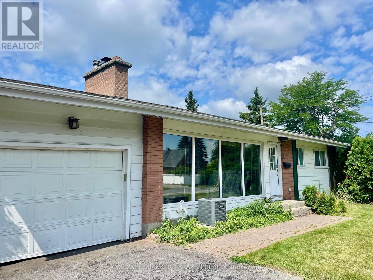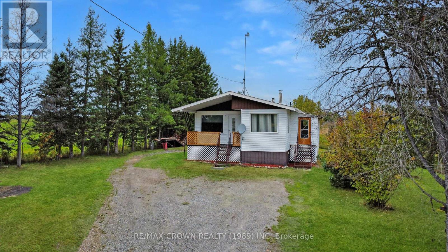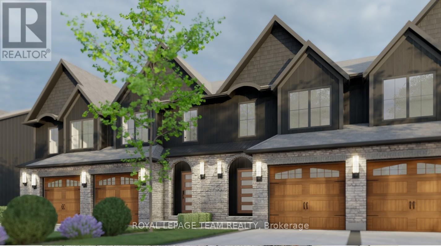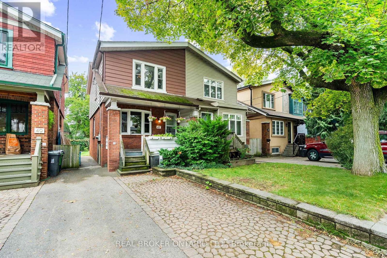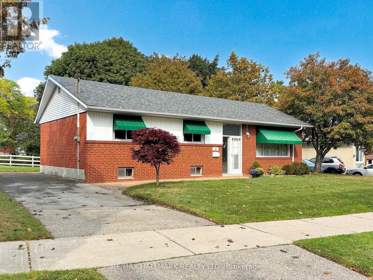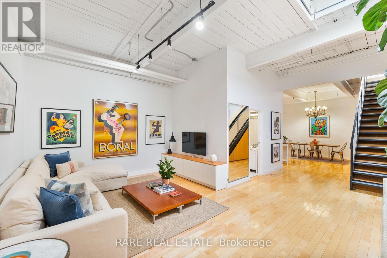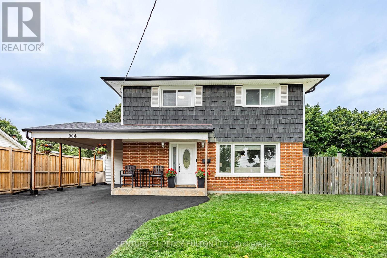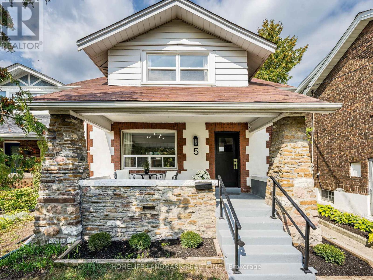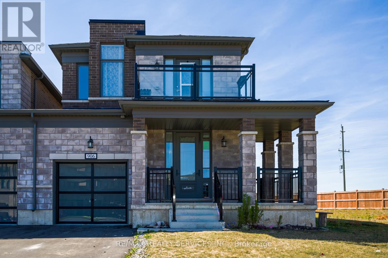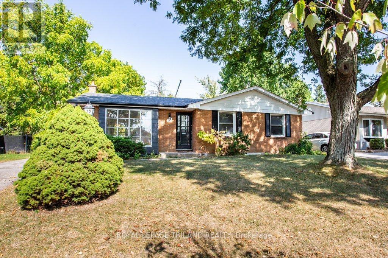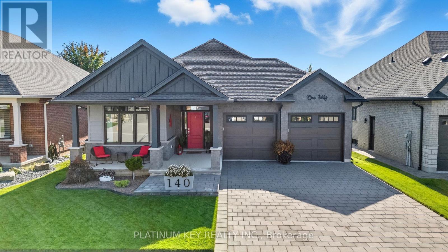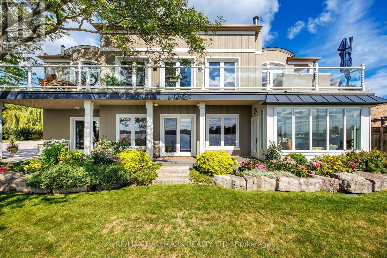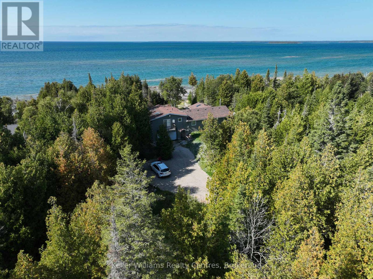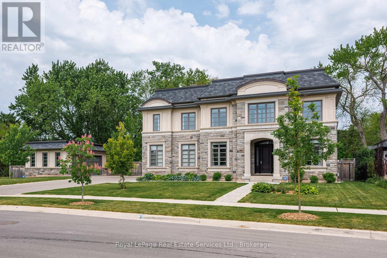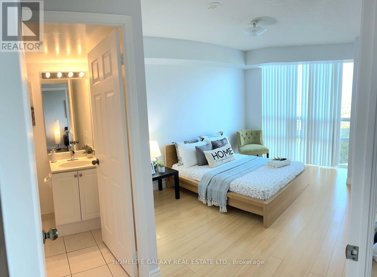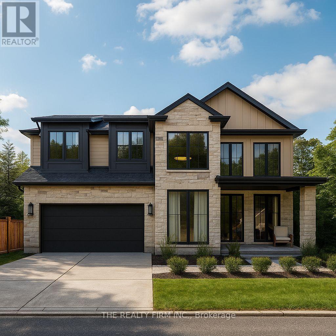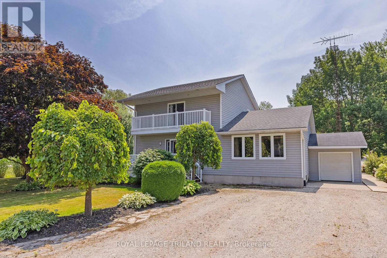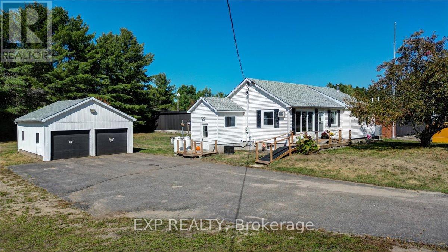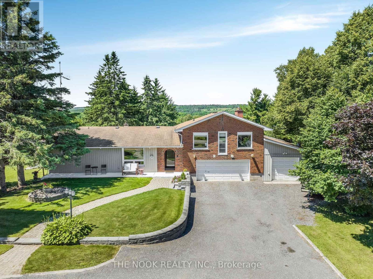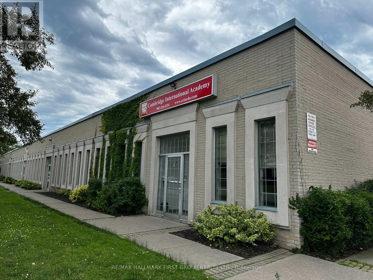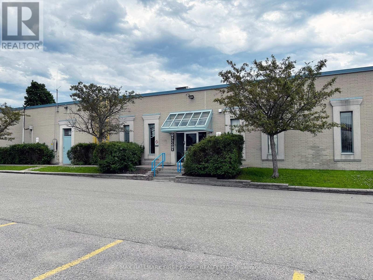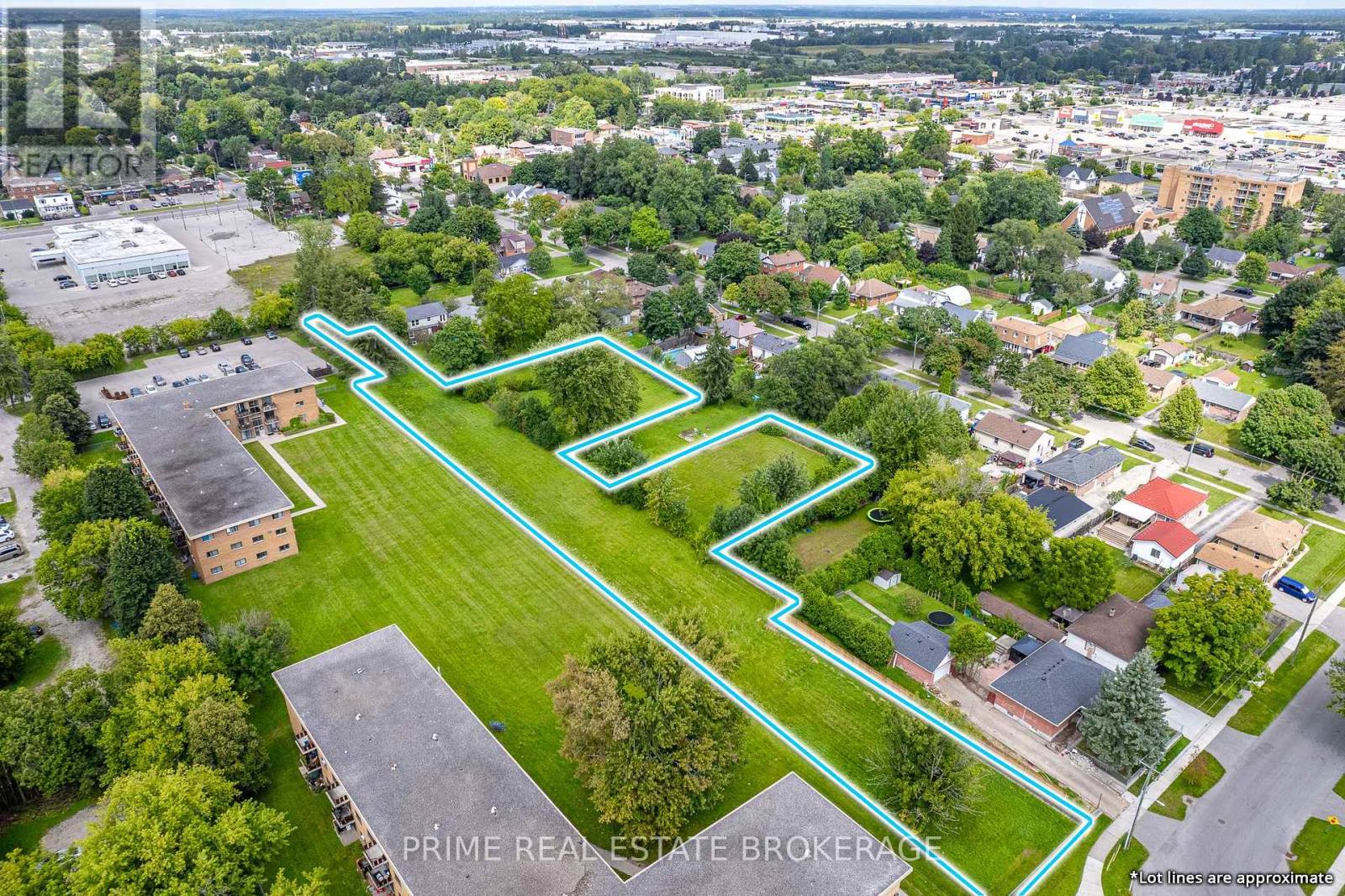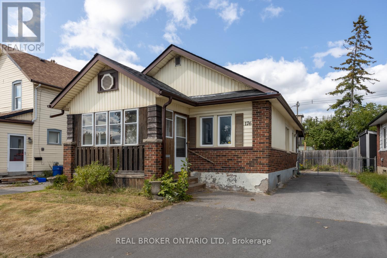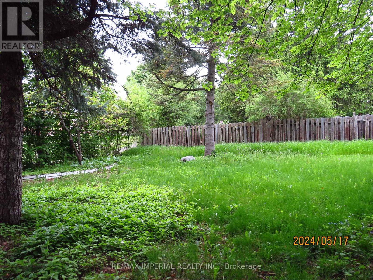340 Wade Cres
Thunder Bay, Ontario
Welcome to 340 Wade Crescent! Located in the sought-after River Terrace Subdivision this well-maintained 3 + 1 bedroom, 2 bathroom home offers comfort, space, and convenience. Step into a warm and inviting oak eat-in kitchen, perfect for family meals or entertaining guests. The bright and spacious living areas are ideal for everyday living. Downstairs, the fully finished lower level features a cozy rec room with gas fireplace, additional bedroom, office/den and bathroom-ideal for guests or a growing family. The home also includes a single-car attached garage and is situated on a mature, quiet crescent, close to parks, schools, and amenities, Whether you're a first-time buyer or looking to downsize, this charming home has everything you need Don't miss your chance to call this river terrace gem your own. (id:50886)
RE/MAX Generations Realty
17 Pipestone Point Lake Of The Woods
District Of Kenora, Ontario
Welcome to your private retreat on Lake of the Woods. With 500 feet of low-profile shoreline owned right to the water’s edge, the setting feels like an infinity pool as you take in the sunsets. A sandy beach, sheltered outdoor sitting area, and premium wood-fired hot tub create the perfect backdrop for family gatherings, quiet mornings, and evenings under the stars. The cottage sits on 1.7 acres of privacy and offers just under 2,000 square feet of living space with five bedrooms and a sunroom to maximize natural light and lake views. The main addition was added in 2016 since then, the property has been thoughtfully upgraded to combine modern comfort with off-grid independence. A brand-new pipe dock and boat lifts, installed in 2025 with a value of over $200,000, provide top-tier access to the water. The septic system system was installed new in 2016, and the solar system—complete with panels, inverter, and charge controller—was enhanced in 2024 with a lithium iron phosphate battery designed to last 15 or more years. A drinking water system with UV and reverse osmosis, installed in 2023, eliminates the need to haul water. Additional improvements include new decking and a beachside pavilion, updated flooring throughout the cottage, a renovated bathroom, newer appliances, a storage shed and pump house at the water’s edge, and a metal roof added in 2025 on the original side of the cottage. Each of these upgrades ensures that the property is not only turnkey but also built for lasting enjoyment. Designed for easy, self-sufficient living without compromise, this property offers the rare combination of privacy, modern systems, and unbeatable shoreline on Lake of the Woods. (id:50886)
RE/MAX Northwest Realty Ltd.
2421 Nutgrove Avenue
Ottawa, Ontario
A bright light fillled end unit row in Half Moon Bay, steps to the park with great interior spaces. Unique to an end unit is the benefit of a side yard for extra outdoor living space and special attention has been made adding attractive interlocking pavers to compliment the partially covered driveway. Enjoy great storage and a functional laundry area on the first level with convenient interior garage access that is perfect for moving big items in and out, avoiding inclement weather. The second level is the main gathering space and is well designed for those who like to entertain with a dedicated dining area and a well planned island kitchen that features a bright breakfast area conveniently located in a window to enjoy the benefit of morning sun. Patio doors from the living room create a sunny space highlighting the freshly painted interior and the richly toned hardwood floors .Enjoy year round BBQing off the upper level deck that is just steps to the kitchen while also enjoying a respite spot to relax in afternoons listening to the birds overlooking the park.The upper level of this home is the family retreat with 3 bedrooms and a well proportioned main family bath making the "private quarters" function well with space to dedicate for a quiet office area and the option to have a guest bedroom while the primary is well scaled and features a walk in closet. The upper level is finished with cushy warm broadloom: perfect for cold winter mornings. This home is in a great family friendly neighbourhood, steps to the park, with easy access to shopping, and entertainment. Super space for new homeowners, those who are scaling up or even those who are right sizing, and it is further enhanced with its own private partially covered laneway for added convenience.A quick closing is available with an acceptable offer.Seller is replacing the first level tile prior to closing. (id:50886)
Engel & Volkers Ottawa
2207 Lozenby Street
Innisfil, Ontario
Welcome to this spacious and bright 4 bedroom, 4 bathroom home located on a family friendly street. This 2577 sq ft home has lots of upgrades including 9 ft ceilings, hardwood floors, quartz counters, stainless steel appliances, kitchen backsplash, wrought iron railings, large basement window & more! The double door entry welcomes you into a flowing and spacious floor plan w/ a traditional living and dining room. The open concept eat-in kitchen has a breakfast bar and ample room for entertaining leading into the family room which features a beautiful fireplace. All bedrooms are well sized and have ensuite bathrooms. Conveniently located across from the brand new park and within walking distance of prime retail shopping centres, schools and community amenities. This spacious and loved home is ready for a new family to enjoy and create special memories! (id:50886)
Sutton Group-Admiral Realty Inc.
33 Newton Reed Crescent
Uxbridge, Ontario
Coppin Forest Estates is a boutique collection of luxury estate homes on expansive 1 to 4 acre lots, offering a rare pre-construction opportunity in the heart of Uxbridges sought-after Goodwood community. Introducing the Inverness Model (Elevation A). An architectural masterpiece spanning approximately 4,050 sq. ft., on a 2.14 acre lot, thoughtfully crafted by Oxford Developments and set within the exclusive Coppin Forest Estates community in Goodwood, Uxbridge. This striking bungaloft blends timeless design with modern sophistication, a rare opportunity to own an estate home surrounded by nature, rolling hills, and luxury custom residences. The main level showcases soaring 10-ft ceilings, expansive living and dining spaces with open-to-above volume, and a seamless flow into the designer kitchen, complete with extended-height Canadian-made cabinetry, quartz countertops, a generous breakfast area, and a walk-in pantry with optional servery. An oversized mudroom with laundry adds practical elegance, connecting directly to the garage. This home offers 5 spacious bedrooms and 4 well-appointed bathrooms, including amain-floor primary retreat with walk-in closet and spa-inspired ensuite. Premium finishes include: 5 prefinished hardwood flooring, large-format 12"x24" porcelain tile (as per plan), 7 -1/4" baseboards, quartz surfaces in all bathrooms and laundry room, crown moulding, and 20 interior pot lights. Ceilings soar to 9 feet on the second level and throughout the basement. Steps to premiere golf clubs, scenic nature trails, and a short drive to boutique shopping andamenities. EXTRAS: Upgraded 8' interior doors on main level * Elegant veranda * Open-to-above ceilings in living room and dining room * Tarion Warranty included * Closings starting in 2027. (id:50886)
P2 Realty Inc.
17 Pipestone Point Lake Of The Woods
District Of Kenora, Ontario
Welcome to your private retreat on Lake of the Woods. With 500 feet of low-profile shoreline owned right to the water’s edge, the setting feels like an infinity pool as you take in the sunsets. A sandy beach, sheltered outdoor sitting area, and premium wood-fired hot tub create the perfect backdrop for family gatherings, quiet mornings, and evenings under the stars. The cottage sits on 1.7 acres of privacy and offers just under 2,000 square feet of living space with five bedrooms and a sunroom to maximize natural light and lake views. The main addition was added in 2016 since then, the property has been thoughtfully upgraded to combine modern comfort with off-grid independence. A brand-new pipe dock and boat lifts, installed in 2025 with a value of over $200,000, provide top-tier access to the water. The septic system system was installed new in 2016, and the solar system—complete with panels, inverter, and charge controller—was enhanced in 2024 with a lithium iron phosphate battery designed to last 15 or more years. A drinking water system with UV and reverse osmosis, installed in 2023, eliminates the need to haul water. Additional improvements include new decking and a beachside pavilion, updated flooring throughout the cottage, a renovated bathroom, newer appliances, a storage shed and pump house at the water’s edge, and a metal roof added in 2025 on the original side of the cottage. Each of these upgrades ensures that the property is not only turnkey but also built for lasting enjoyment. Designed for easy, self-sufficient living without compromise, this property offers the rare combination of privacy, modern systems, and unbeatable shoreline on Lake of the Woods. (id:50886)
RE/MAX Northwest Realty Ltd.
7 Dunn Street
Ottawa, Ontario
Stunning two-story home - Built by Urbandale, is a real charmer! Fresh paint brightens every corner of this meticulously kept home, boasting 3 bdrms and 2.5 baths. Solid oak HW floors flow seamlessly throughout the main level, guiding you from the front porch to the heart of the home. The elegant gas fireplace spreads the warmth through the open-plan living and dining area. Sunlight streams into the eat-in kitchen, opulent new chandeliers and new quartz countertops add a touch of luxury to everyday life. Solid wood cabinetry provides ample storage. Upgraded new SS appliances stand ready to assist in culinary adventures. A conveniently located 2pc powder room adds to the home's practicality. The home is a symphony of comfort and style, where every detail has been carefully considered. Upstairs, the primary suite welcomes you through elegant double doors, with a spacious walk-in closet and a 4-pc ensuite. Two more bdrms are conveniently situated to serve these restful retreats, one also has its own walk-in closet. The Just Finished lower level welcomes you with the luxury vinyl flooring, a magnificent great room, bathed in sunlight streaming through 2 over-sized windows, beckons you to relax and unwind, abundant storage space. A private backyard oasis awaits a verdant retreat where a flourishing vegetable garden thrives, nestled within a fully fenced haven of peace and tranquility. Within the boundaries of TOP RATED SCHOOLS, and walking distance to Earl Of March SS. Vibrant parks nearby, convenient shopping, and readily accessible public transportation. --Furnace 2020 with lifetime warranty. Upgraded in 2025: New Paint, New Quartz Countertops in Kitchen and bathrooms, New pot lights and New chandeliers. New appliances 2025: Stove, fridge, dishwasher. --Don't let this rare opportunity slip away; seize the chance to make it your own! (id:50886)
Royal LePage Integrity Realty
5 Edgar Street
Ottawa, Ontario
OPEN HOUSE SAT Sept 27, 2-4. 5 Edgar St. Beautifully Renovated 3 bdrm Semi on Private Hintonburg street just off Fairmont and short walk to Wellington Village, Dows Lake and Preston St. Open Concept layout with new flooring, newer Bathrm, newer kitchen, updated plumbing, new furnace, new AC, new large back deck, private front porch, in suite laundry, full height basement and woodsy setting. (id:50886)
Coldwell Banker Sarazen Realty
20 Howard Avenue
Brock, Ontario
Top Reasons You Will Fall In Love With This Detached Raised Bungalow! Located On 1/2 Acre Lot On A Peaceful Street, This Home Features 3 Spacious Bedrooms And A Bright, Open-Concept Living Area. A Newly Renovated Kitchen With A Walk-In Pantry And Quartz Countertops, Backsplash, Extended Cabinets, A Large Island Ideal For Entertaining, Gas Stove, Pot Filler, Built-in Wine Fridge And Microwave. Lower Level With 2 Additional Bedrooms, 2 Washrooms And A Kitchenette With A Walk-In Pantry. A Generous Family Room Perfect For Potential In-Law Suite. Fully Fenced Yard. Recent Updates Include A 200 AMP Electrical Panel, Lenox Furnace (2022), A/C (2022), Stainless Steal Appliances (2022). Double Car Garage With Direct Access To The Basement And A Long Driveway With Parking For Up To 6 Vehicles. Close Proximity To Beautiful Outdoor Spaces Including Thorah Centennial Park and Beaverton Harbour Park And Enjoy The Beach, Marina, Picnic Areas, Playground. Scenic Nature Trails Like The Beaver River Wetland Trail and MacLeod Park Trail. Close To The Brock Community Centre, Local Schools And All Amenities. (id:50886)
RE/MAX Hallmark Chay Realty
107 Columbia Avenue
Ottawa, Ontario
Welcome to 107 Columbia Avenue!!! Located just Steps away from Public Transit, Walking Distance to Shopping and Close to Schools!! This Updated Bright Move-In-Ready Freshly Painted Single Family Home that Offers 4 Spacious Bedrooms, 3.5 Bathrooms. The Moment you enter the Main Level, You'll be Welcomed to the Sunny Living/Dining Area that would Lead you to another Part of this well Laid out Main Floor to the Private Family Room with a Fireplace which is Connected to a well Designed Kitchen Offering an Eat-In Area and an Island. The 2nd Floor Offers a Spacious Primary Bedroom with a 4 piece Ensuite and Spacious Walk-In Closet, 3 Generous Size Bedrooms and a Full Bathroom. New Quartz Countertops, Sink, Faucet and Backsplash in the Functional Kitchen. New Luxury Vinyl Flooring on the 2nd Level and New Carpet on the Stairs. Fully Finished Basement with a potential for an In-Law offering Kitchen and Full Bathroom. New Fence in the Landscaped Backyard. New Washer and Dryer. NEW HEAT PUMP August 2025!!!!! Some pictures are virtually staged. (id:50886)
Coldwell Banker First Ottawa Realty
355 Crossway Terrace
Ottawa, Ontario
Welcome to 355 Crossway Terrace a beautifully upgraded 4-bedroom, 2.5-bath home that perfectly blends space, style, and comfort in a sought-after Kanata neighborhood. With over $80,000 in premium upgrades including luxury vinyl tile, ceramic tile, upgraded kitchen cabinets with granite countertops and handles, enhanced interior doors and hardware, custom fireplace masonry, and new high-end carpet, this home offers both elegance and function. The main floor features a spacious layout with a dedicated dining area, cozy gas fireplace, and a modern kitchen with stainless steel appliances, while sliding glass doors lead to a generous backyard ideal for relaxing or entertaining. Upstairs, you'll find all four bedrooms, including a primary suite with a private ensuite bath and walk-in closet, along with a full bathroom and a convenient laundry room. The unfinished basement offers potential for a future rec room, gym, or storage, and there's ample parking with a 1-car garage and double driveway. Just half a block from a local park and minutes from schools, shopping, and essential amenities like Walmart, Costco, Superstore, Amazon, Home Depot, the Kanata Hi-Tech Park, as well as the Canadian Tire Centre and Tanger Outlets this is the perfect home in the perfect location. Don't miss out! (id:50886)
Royal LePage Integrity Realty
5 Edgar Street
Ottawa, Ontario
OPEN HOUSE SAT SEPT 27, 2-4. 5 EDGAR ST. Near New Interior. Beautifully renovated 3 bdrm Semi on quiet street in premiere neighborhood in Hintonburg. Huge eat in kitchen, newer bathrm, custom flooring, laundryrm, front porch and rear deck, 2 car parking, high basement with storage, and central location walking distance to Wellington Village, Preston st, Dow's lake, and Civic Hospital (id:50886)
Coldwell Banker Sarazen Realty
18 Stinson Avenue
Ottawa, Ontario
OPEN HOUSE SUN SEPT 28, 2-4pm. 18 STINSON Ave. Grande 4 bdrm Bungalow with corner 70 ft lot, in ground pool, private back yard, floor to ceiling fireplace, huge front window, separate diningrm, newer main bathroom, 2nd bath in basement, recm, attach garage and fin bsmt. Bright and Spacious. (id:50886)
Coldwell Banker Sarazen Realty
Jogues - Unorganized - 34 Hamann Road
Hearst, Ontario
Tucked away in the quiet of the countryside, this inviting 3 bedroom 1 bath home is the perfect fit for first time buyers, those looking to downsize and enjoy retirement, or anyone simply dreaming of a peaceful place to call their own. With 1149 square feet of finished main floor living space, the home welcomes you with a warm kitchen featuring timeless oak cabinets and a dining area where meals and conversations naturally come together. The kitchen flows easily into the cozy living room, filled with natural light and ideal for quiet mornings or movie nights. An enclosed porch provides the perfect spot to kick off boots after snowy adventures or muddy afternoons, while the bedrooms offer comfort and flexibility for family, guests, or even a home office. The master is spacious enough for a king size bed with room to spare, while the other rooms create space for kids or hobbies. The unfinished basement is full of potential, giving you the opportunity to shape it to your needs. Important upgrades such as the furnace and roof shingles are already taken care of, leaving only a fresh coat of paint to make the space truly yours. Outside, the one acre property offers room to roam, a shed for your tools and toys, and plenty of parking for family and friends. It is a home that promises simple living and space to grow, with privacy and the charm of country life waiting at your doorstep. (id:50886)
RE/MAX Crown Realty (1989) Inc
1730 Concession 6 Road
Alfred And Plantagenet, Ontario
Your hobby farm awaits! This impeccable home with outbuildings, mature trees and eight acres is a rare find! Perched on a rise on a quiet country road, this three-bedroom bungalow and extra buildings offer limitless possibilities. Enjoy the beautiful view as you look at your acreage from your rear deck. Imagine quiet evenings listening to the rain from inside your gazebo, just steps from the house. This is a great property for a hobby farm, large-scale gardener or a mini-orchard of your every own! Tons of storage for all of your big toys! The house with its bright interior offers main floor living and a great layout. Discover a large recreation room, exercise room, lots of storage and a large utility room in the basement. Propane fireplace in main floor living room; wood stove in basement recreation room. A basement wood room awaits for a winter's worth of firewood. Practicality at every turn, but so many indoor and outdoor spaces to relax and enjoy life! Everything is ready for you! A barn with horse stalls and loft? Space for more than one workshop and lots of storage? Dreaming of sustainable living? A hobby farm? A Coverall for your equipment or projects? A two-car garage? A chicken coop? Yes to everything! 24 hours irrevocable on all offers. (id:50886)
RE/MAX Delta Realty
724 Tailslide Private
Ottawa, Ontario
FALL SPECIAL: $10,000 DESIGN CENTRE BONUS & SMOOTH CEILINGS Included for a limited time! Executive town radiating curb appeal & exquisite design, on an extra deep lot. Their high-end, standard features set them apart. Exterior: Genuine wood siding on front exterior w/ metal roof accent, wood inspired garage door, arched entryway, 10' x 8' deck off rear + eavesthroughing! Inside: Finished recroom incl. in price along w/ 9' ceilings & high-end textured vinyl floors on main, designer kitchen w/ huge centre island, extended height cabinetry, backsplash & quartz counters, pot lights & soft-close cabinetry throughout! The 2nd floor laundry adds convenience, while the large primary walk-in closet delights. Rare community amenities incl. walking trails, 1st class community center w/ sport courts (pickleball & basketball), playground, covered picnic area & washrooms! Lower property taxes & water bills make this locale even more appealing. Experience community, comfort & rural charm mere minutes from the quaint village of Carp & HWY for easy access to Ottawa's urban areas. Whether for yourself or as an investment, Sheldon Creek Homes in Diamondview Estates offers a truly exceptional opportunity! Don't miss out - Sheldon Creek Homes, the newest addition to Diamondview Estates! With 20 years of residential experience in Orangeville, ON, their presence in Carp marks an exciting new chapter of modern living in rural Ottawa. Sales Centre @ Carp Airport Terminal by appointment - on Thomas Argue Rd, off March Rd. WOW - AMAZING VALUE! Act Now! (id:50886)
Royal LePage Team Realty
70 O'donovan Drive
Carleton Place, Ontario
Absolutely stunning townhome just steps from the river and high school. This Neil Corp popular "Cameron" model will be sure to please. Main floor open concept kitchen to the living and dining room. 2pc bath, access to the garage, and a welcoming foyer to compliment the main floor. Second level huge primary bedroom, walk-in closet, and 3 piece ensuite bath. 2 other great-sized bedrooms, full main bathroom, and laundry complete the second level. Lots of storage in the lower level. Close to shopping, restaurants, and the water - this is a great place to call home! (id:50886)
RE/MAX Hallmark Sam Moussa Realty
47 Mortimer Avenue
Toronto, Ontario
Incredible opportunity to own in highly desirable North Broadview. Welcome to 47 Mortimer Avenue, a rarely offered 3-bedroom home with legal front pad parking, charming front porch, and private backyard retreat. This house offers endless opportunity to add your personal touch, perfect for families, renovators, or buyers looking to create their dream home. Excellent walk score with shops, restaurants, and entertainment along The Danforth just steps away. Minutes to Broadview Subway, TTC bus routes, and quick access to the DVP. Surrounded by schools, daycares, parks, trails, sports fields, community centres, and places of worship. Fantastic urban living in a family-friendly neighborhood with endless potential. Opportunity is knocking, don't miss it! Some photos were virtually staged. (id:50886)
Real Broker Ontario Ltd.
29 Golfhaven Drive
Toronto, Ontario
Welcome to 29 Golfhaven Dr. a unique ranch style, mid-century bungalow in the demand neighbourhood of Curran Hall. The home sits on a reverse pie lot with impressive 78 ft. frontage and private drive. It features a lovely bright atrium style entry with walk up to the impeccably maintained and stylish main level with a spacious livingroom/diningroom combination, updated eat-in kitchen and 3 good size bedrooms. A pristine 4 piece bath and beautiful rich hardwood floors completes this level. The huge finished lower level offers a cozy, recently updated family room as well as a huge separate recreation/games room with adjacent study space. An additional 3 piece bath, separate laundry area and multiple storage options make this level attractive to a large family. Alternatively, the separate entry to the basement from the back of the home provides a wonderful opportunity for a secondary suite with plenty of room for extended family or income potential. This home has been loved by the same family since it was built and pride of ownership is evident. It is in excellent move-in condition and perfect for first time buyers or downsizers alike. Enjoy the convenience of nearby transit, shopping, and eateries as well as close proximity to the 401, Scarborough Town Centre, Guildwood GO, UTSC, Centenary Hospital, and all the beauty that local parks, ravines and scenic trails have to offer. No need to hesitate you're home! (id:50886)
RE/MAX Hallmark Realty Ltd.
233 - 326 Carlaw Avenue
Toronto, Ontario
Welcome to Leslieville loft livin' - a 2-storey stunner in the legendary I-Zone building. True industrial work/live loft lifestyle. 18-foot ceilings, exposed steel beams that scream industrial chic, and two skylights that will keep you feeling bright and sunny. Got stuff? Don't worry theres custom built-ins galore. Got style? Perfect, this space was practically made for creatives of all sorts. Entrepreneurs, artists, or anyone who simply wants to brag about living in a loft this ones for you. Head upstairs to a bedroom big enough for a king (or at least a person who sleeps like one). Step right out to your private 160 sqft terrace perfect for rooftop wine nights, morning yoga, or BBQ'ing. Major bonus: Secure, separately deeded underground parking because we know Leslieville street parking is survival of the fittest. Perks you didn't know you needed:Historic freight elevator that makes moving in almost fun, Rooftop terrace with privacy and sun. True live/work zoning (hello tax write-offs).Location? Steps to Queen East, coffee shops, catch the game at the Bodega downstairs, the beach, future subway stations, and every park for dog owners & lovers! This is a rare one - and trust us, units in this building don't hit the market often. Grab it before someone else claims your dream loft. (id:50886)
Rare Real Estate
904 Somerville Street
Oshawa, Ontario
Welcome to 904 Somerville Street a 4-bedroom, 3-bath home in one of North Oshawa's most family-friendly neighbourhoods. Set on a wide lot directly across from the park, this home combines everyday convenience with a private backyard retreat. Step outside to your own paradise: a large upgraded pool with waterfall, hot tub, covered patio, BBQ area, and plenty of space to relax or entertain. Inside, the home is completely carpet-free, with hardwood floors throughout the main and upper levels. The finished basement offers even more flexibility with a separate entrance, full 4-piece bath, and potential for an in-law suite. Parking is easy with a long driveway and carport, and the location couldn't be better. Upgrades include: Shingles (2024), most windows (2024), pool equipment and liner (2023), owned hot water tank (2019), furnace (2019). Schools, transit, and parks are all within walking distance, with shopping and amenities just minutes away. A great home, a great neighbourhood, and a backyard oasis you'll never want to leave! OPEN HOUSE SAT 20th & SUN 21st 2:00pm-4:00pm. (id:50886)
Century 21 Percy Fulton Ltd.
5 Beachview Crescent
Toronto, Ontario
Welcome to 5 Beachview Cres a newly, professionally renovated and designed sun-filled detached home featuring elegant modern finishes and a practical layout, move-in ready. Nestled just north of The Beaches in a family-oriented neighbourhood, it offers peaceful living close to schools, the waterfront, parks, and shops the perfect mix of comfort and community charm.Basement with separate entrance, great potential for an in-law suite or income-generating rental (subject to local bylaws).Shared driveway at the back for convenient grocery drop-off. The shed can also be converted into a one-car garage (id:50886)
Homelife Landmark Realty Inc.
511 - 665 Kennedy Road
Toronto, Ontario
Discover a rare find in the heart of East Toronto a large, two-storey condo offering the space of a home with the convenience of condo living. Set in a unique and stylish building, this 3 bedroom, 2 bathroom residence is perfect for families, professionals, or anyone seeking a vibrant urban lifestyle. The main level features bright open-concept living and dining areas, a functional kitchen, and walkout access to a private terrace. Upstairs, enjoy three generously sized bedrooms, including a primary suite with ample storage and natural light. With its distinctive layout and abundance of space, this condo feels more like a townhouse than a traditional unit. Located in a commuters community close to transit, shops, parks, and schools, this property blends comfort, character, and convenience. A one-of-a-kind opportunity to own a spacious multi-level condo with underground parking in a great family community. (id:50886)
Real Estate Homeward
60 Brenda Crescent
Toronto, Ontario
Welcome To This Custom Built All Brick And Stone Home With Exceptional Curb Appeal And Premium Finishes Throughout. Featuring Elegant Soffit Lighting And An Oversized Double Car Garage Complete With A Car Hoist A Dream Setup For Auto Enthusiasts. Professionally Landscaped With An Irrigation System In The Front Yard And Side Of The Driveway Near The Garage For Easy Maintenance.Step Into The Gourmet Kitchen With Real Wood Cabinets, Travertine Flooring, Built-In Stainless Steel Appliances, And A Walkout To A Fully Landscaped Backyard Oasis. The Backyard Includes A Covered Cabana With A Large Storage Area Beneath, An Above Ground Pool, And A Fully Interlocked Patio - Perfect For Entertaining.This Thoughtfully Designed Home Boasts A Renovated Basement With A Bright And Spacious In-Law Suite Featuring Laminate Flooring, A Fireplace, A Full Laundry Room, And A Private Entrance - Ideal For Extended Family Or Potential Rental Income. The Main Floor Offers A Beautiful Mud Room With Laundry And A Separate Shower For Added Convenience. Enjoy Formal Dining Beneath A Coffered Ceiling, Surrounded By New Wainscoting And Stunning Handcrafted Plaster Ceiling Details Found Throughout The Home. Wired Speakers Run Throughout The House For Seamless Audio, While High-End Security Cameras Can Be Monitored On Your Devices And TVs For Peace Of Mind. The Master Bedroom Retreat Features A Striking Stone Feature Wall With A Built-In Electric Fireplace And A Walk-In Closet. Additional Highlights Include New Pot Lights Throughout, California Shutters, And Fresh Paint From Top To Bottom. Conveniently Located Close To Schools, Parks, Shopping, Transit, And All Amenities. This One-Of-A-Kind Property Truly Has It All! (id:50886)
RE/MAX Hallmark First Group Realty Ltd.
906 Sobeski Avenue
Woodstock, Ontario
Rare Corner Lot with Oversized Backyard - Perfect for Families & Entertainers! Welcome to 906 Sobeski Ave, a stunning 4-bedroom, 2.5 bath freehold corner townhouse (2,355 sq. ft.) built in 2022 and freshly painted throughout. This is not your average townhouse - with a 134 ft. deep lot (0.24 acres), you'll enjoy one of the biggest backyards in the community, offering the space of a detached home with townhome convenience. Lifestyle you'll love picture your kids playing soccer, running on the grass, or laughing on the backyard slide. Imagine summer BBQs with friends, roasting marshmallows by the fire pit in winter, and quiet coffee mornings on your private balcony. Rare end unit means more sunlight, more privacy, and more freedom to enjoy your outdoor space. Family friendly location only 300 m to the brand new Turtle Island Public School (opening June 2026). Steps to trails, parks and amenities. East-facing home, flooded with natural light all day. Smart layout & convenience spacious 4 bedrooms & 2.5 bathrooms - ideal for large families or tenant potential. Parking for 3 (2 driveway + 1 garage). Rare balcony and open-concept living with oversized windows. Why choose this home? At a price point designed to attract smart buyers, this is your chance to own a corner townhome with the yard of your dreams - something rarely available under $734,000 in Woodstock's growing community. (id:50886)
RE/MAX Realty Services Inc.
75 Tweed Crescent
London North, Ontario
Discover this fully legal duplex in a quiet North London neighborhood, just minutes from Masonville, Western University, and Fanshawe College. Ideal for investors, multi-generational families, or anyone seeking a mortgage helper, this property offers flexibility and strong returns. The vacant main unit features 3 bedrooms, a stunning floor-to-ceiling fireplace, a bright 5-piece bath with glass shower, and an oversized living room window. The renovated lower unit includes 2 bedrooms, a 3-piece bath, and large egress windows currently rented and generating income. Each unit has private entrances and in-unit laundry. Tenants pay utilities (main: 70%, lower: 30%), with total revenue around $50,000/year. This property features a modern energy-efficient heat pump valued at over $15,000 offering year-round comfort with significant utility savings. A spacious backyard adds even more appeal. This is a rare opportunity in a prime location! (id:50886)
Royal LePage Triland Realty
140 Collins Way
Strathroy-Caradoc, Ontario
Welcome to this immaculate bungalow in the prestigious South Grove Meadows, just steps from Caradoc Golf Club. Built in 2021 and meticulously maintained, this luxury home combines modern design with timeless comfort, offering 2+2 bedrooms and 3 full baths on a beautifully landscaped property with an on-ground heated pool. Inside, the open-concept main floor boasts rich hardwood flooring, a spacious kitchen with center island, stainless steel appliances, and seamless flow into the dining and living areas. The living room features a tray ceiling with pot lights and a stunning ceiling-height shiplap hearth with gas fireplace, plus a walkout to the covered deck and private yard. The primary suite is a true retreat with a four-piece ensuite featuring double vanity, glass-tiled walk-in shower, and a large walk-in closet, plus a second closet for added convenience. A bright front bedroom (ideal as a home office), a stylish four-piece bath, and main floor laundry with garage access complete this level. The fully finished lower level offers an expansive rec room with a custom feature wall, two additional bedrooms, and another full bath, perfect for guests or family living. Step outside to your backyard oasis: a heated pool (installed 2021), covered deck, fully fenced, professional landscaping, and a sand point well with sprinkler system to keep your lawn and gardens lush. With professional care invested in both the pool and grounds, this property is as well-maintained and move-in ready as they come. South Grove Meadows is a quiet and peaceful neighbourhood in Strathroy, known for its well kept homes and close-knit community, while being just minutes from golf, schools, shopping, and town amenities with easy access to the 402 highway. (id:50886)
Century 21 First Canadian Corp
Platinum Key Realty Inc.
1275 Wharf Street
Pickering, Ontario
An impressive 90 feet of private shoreline on Frenchmans Bay! This amazing property offers true direct and sheltered waterfront access a rarity anywhere in the GTA. Complete with 4-bedrooms and three full baths, this custom home offers a unique layout with breathtaking views from the second-story kitchen and living room, where expansive windows open onto a spacious wraparound veranda. Nestled in the heart of Frenchmans Bay Nautical Village, youre steps from the beach, scenic trails, marinas, and restaurants in a vibrant, southern-inspired community. The lifestyle is unmatched paddleboarding, sailing, and kitesurfing in summer, ice fishing and skating in winter all right at your doorstep. A rare opportunity, the property features a rebuilt breakwater and private dock with capacity for multiple vessels with direct access to Lake Ontario. Lovingly maintained by its original owners, this timeless home is ready for its next chapter of sunsets, waterfront beauty, and year-round recreation. (id:50886)
RE/MAX Hallmark Realty Ltd.
62 Zorra Drive
Northern Bruce Peninsula, Ontario
Imagine waking up with water views in the large private bedroom with ensuite (over 500 square feet) of this waterfront property. Step inside and discover a bright, inviting layout designed for lakeside living, set in your own private oasis hidden away from the bustle of summer tourism. The main home offers three comfortable bedrooms, two bathrooms, a dedicated laundry room, a gorgeous fireplace, large skylights and is located just 10 minutes from Tobermory for dining, shopping and excursions. Choose one of the three spacious decks to relax and enjoy the sweeping views of the water capturing breathtaking sunsets, facing the summer sunset directly and year round. The waterfront features a unique flat rock waterfront where waves are kept calm from an outer rock shelf, and easy access to waters that are deep for swimming. The easy to use newer electric sauna adds a touch of relaxation after a day on the water. Picture yourself entertaining the whole family or spending quiet evenings in the bunkie with panoramic windows overlooking the water as the sun sets over the lake. With modern updates such as a newer water purification and chelation system, a submersible well pump with underground wiring, and a Generac generator, you'll be ready to make memories year-round. Heat is amitsubishi Heat pump installed 2 years ago which also provides the cooling, and a propane fireplace for cozy winters. This rare waterfront property combines comfort, style, and lifestyle in one of the Bruce Peninsula's most sought-after settings. Whether you're looking to move in full time or turn it into a vacation rental for extra income, this is where memories will be made. Schedule your private showing today and experience why waterfront living here is truly exceptional. (id:50886)
Keller Williams Realty Centres
29 - 3079 Pharmacy Avenue
Toronto, Ontario
Video@MLS1,084 Sqft Perfect Design and LayoutEast Sunny Bright View O/L Mini GardenGround Level + Upper 3 LevelsBoth Bedrooms with Den/Office Zone and Exclusive Full BathsS/S Appliances4 Closets with Motion Sensor LightsBus@DoorClose to Hwy 401, 404, DVP, Seneca College, Fairview mall and all other amenities (id:50886)
Aimhome Realty Inc.
215 Prince George Crescent
Oakville, Ontario
Nestled in one of Oakville's most beautiful new neighborhoods by the lake, this stunning Kingscrest residence is the epitome of modern luxury, timeless design and contemporary comfort. Set at the end of the crescent on a premium lot, this home has some amazing features! Step in to the grand foyer leading to a front office and sitting room. Professional beautifully appointed Downsview Kitchen with Subzero and Wolf appliances. A very spacious elegant dining room adjacent to the kitchen with views overlooking the back yard. The vaulted family room is full of light with windows throughout and a gas fireplace. Each of the 4 bedrooms upstairs has its own ensuite with high end finishes such as marble counter tops as well as a laundry room located conveniently on the second floor. The primary bedroom is luxurious with an oversized walk in closet and gorgeous bath. It has an elevator that accesses all 3 floors. The basement has everything! A gym, wine cellar, guest bedroom and full bath, a professional theatre room and tons of storage. The backyard is breathtaking. A beautiful salt water pool with waterfall and sitting area with lots of greenspace. One of the best things about this home is there are 2 double garages for 4 cars, one that could easily be converted to a studio. Fabulous layout to accommodate a growing family and for entertaining. The location can't be beat with just steps to Lake Ontario and close proximity to Appleby College. (id:50886)
Royal LePage Real Estate Services Ltd.
1109 - 68 Grangeway Avenue E
Toronto, Ontario
Time to Move-In to your New place. Condo Situated In Heart of Scarborough. This Well Maintained 2Br + Den is Newly Painted, Bright and Spacious, With 2 Full Bath, Granite Counter Top. Excellent Facilities- Indoor pool, Sauna, Whirlpool Gym, Movie Theatre, Party Room, Guest Suites, Security Guard, Walking Trail and More. Enjoy the Easy Access to Shopping, Grocery, Dining and Convenience of TTC/Go & 401 Right at Your Door. (id:50886)
Homelife Galaxy Real Estate Ltd.
515 Trinity Church Road
Hannon, Ontario
Tucked away on nearly half an acre, this bungalow is more than just a house—it's a legacy. Custom built by the original owners, every inch of this home tells a story of thoughtful design and pride of ownership. Step inside and you’re greeted with over 1,600 square feet on the main level, where space and light come together beautifully. Vaulted ceilings soar up to 10 feet in select areas. A walnut feature wall in the living room along with a fireplace and large windows grace this space. The kitchen overlooks the dining area which leads you into the sunroom that truly steals the show as it overlooks your private backyard oasis. Off the sunroom is a large, covered porch with composite decking that is perfect for morning coffees, summer afternoons and BBQing. The main level offers three good size bedrooms and a full bathroom. The basement features a rec room with newer flooring, a sauna and large unfinished area that awaits your personal vision including the possibility of an in-law suite. The backyard showcases an inground 17’ x 37’ pool which is approximately 40” deep, a storage/change room shed and exposed aggregate decking. There is a balance between sitting areas, grass areas and an area where you can grow your own produce in the established garden beds. You can simply take in the view with no rear neighbours as you have a peaceful backdrop of a farmer’s field. Additional features of this home include: basement exterior waterproofing, steel roof, oversized 24’8 x 26’6 double car garage that also offers a large stainless steel counter and sink. Whether you're starting a new chapter or settling into your forever home, this home offers comfort, privacy and the space to truly live. Don’t be TOO LATE*! *REG TM. RSA. (id:50886)
RE/MAX Escarpment Realty Inc.
36 - 43 Capulet Walk
London North, Ontario
Welcome Home to this stunning bungalow townhome tucked away in a quiet, treed enclave in desirable Northwest London. This exceptional residence combines comfort, style, and convenience, offering the perfect balance of private living with easy access to everything the city has to offer. Step inside to discover a home that feels fresh, bright, and truly move-in ready. The open-concept main level boasts soaring ceilings, an abundance of natural light, and a seamless flow between the living, dining, and kitchen areas making it ideal for entertaining or relaxing in comfort. The kitchen features ample cabinetry and counter space, perfectly designed for both everyday living and hosting. With 2+1 spacious bedrooms and 3 full bathrooms, this home offers flexibility for families, guests, or downsizers seeking the ease of single-floor living with the bonus of a fully finished lower level. The primary suite is a private retreat, complete with a well-appointed ensuite and generous closet space, while the additional bedrooms and bathrooms ensure comfort for everyone. The lower level expands the living space even further, providing a large workshop for hobbies or projects, versatile recreation and lounge areas, and plenty of room for a home office or guest accommodations. Whether you're looking for functionality or room to grow, this space has it all. Outside, enjoy the tranquil setting of this quiet, well-maintained community. Mature trees, peaceful surroundings, and a sense of privacy set the tone, while shopping, parks, trails, and all amenities are just moments away. Fresh, clean, and meticulously maintained, this townhome offers the perfect combination of modern living and serene surroundings ready for you to call home. (id:50886)
Century 21 First Canadian Corp
Century 21 First Canadian Steve Kleiman Inc.
8950 Baldwin Street N
Whitby, Ontario
Welcome to 8950 Baldwin St N, a rare and remarkable offering nestled on an expansive 1.19-acre estate in one of Whitby's most desirable neighborhoods. Just a 5 min drive from Brooklin This charming raised bungalow, featuring 2 spacious bedrooms and 1 bathroom, presents an extraordinary opportunity for discerning buyers. Easily can be converted into 3 bedrooms above grade. Imagine the possibilities! With a generous land size rarely found in the area, this property is ideally suited for a family looking to build their dream home from the ground up, designing a custom masterpiece that perfectly fits their vision and lifestyle. The existing home, while cozy and move-in ready, provides a comfortable dwelling while you plan your future grand estate. For the astute investor, this is a goldmine. The sheer size and prime location, just south ofMyrtle Road East and moments from the main intersection of Myrtle Rd E & Baldwin St N, make this an exceptional canvas for transformation. Whether it's a significant renovation or a complete redevelopment, the potential for a substantial return on investment is undeniable. This property comes equipped with essential infrastructure with high speed internet service, setting the stage for immediate occupancy or future development. Enjoy the tranquility and space of rural living without sacrificing the convenience of Whitby's amenities, schools, parks, and easy access to major routes. Just a 9-min drive from Brooklin Town Centre! Don't miss this unparalleled chance to own a substantial piece of Whitby's coveted landscape. This is more than a home; it's an investment in your future. (id:50886)
Property.ca Inc.
250 Pinebush Road
Cambridge, Ontario
This is an incredibly rare opportunity to own a property fronting on Hwy 401, one of the busiest highways in North America. With annual daily traffic counts of 118,100 in 2019, this property offers unparalleled visibility, effectively serving as your own billboard with thousands of vehicles passing by each day. Additionally, the property has excellent exposure on Pinebush Road, which provides access to both the eastbound & westbound ramps of Hwy 401. Located in the Lovell Industrial Park, this 13,055 SF building comprises 11,780 SF of industrial space and 1,275 SF of office space, along with additional mezzanine storage and 14 ft ceilings. The property spans 2.1 acres, including approximately 1 acre of extra land, and is zoned M1, permitting a wide range of uses. The Seller is prepared to offer a vendor take-back mortgage and the current operating business is relocating. The building features ample power, 2 large drive-in doors and can be divided into 2 units, allowing the buyer to occupy one part while leasing out the other. This is also a fantastic chance for developers looking to construct a new multi-tenant industrial building. The Seller has also been approached about signing a leasing contract with a billboard advertising company providing rental income for years to come. (id:50886)
Coldwell Banker Peter Benninger Realty
2 - 1060 Gerrard Street E
Toronto, Ontario
Sunny and bright with a large private deck in the Gerrones (Gerrard & Jones) neighbourhood steps to Gerrard Square! High ceilings, exposed brick walls and original strip wood floors. Large kitchen with FULL SIZE stainless steel appliances including all full size fridge, stove, dishwasher, washer-dryer. Separately metered hydro. Open to long or short term offers. People with pets carefully considered. Families are welcome. (id:50886)
Freeman Real Estate Ltd.
Lot 52 Royal Crescent
Southwold, Ontario
TO BE BUILT ! Halcyon Homes presents the 'Maxwell' model. - 4 Bedroom Home in Talbotville Meadows. An incredible opportunity to build brand new for under $1,000,000! Situated between South London and St. Thomas, this home offers a stunning curb appeal and will be built on a quiet, family friendly street in close proximity to parks and sports fields. Floor plan offers open concept and fresh flowing design. Built with Families in mind. Visit us at the Sales center located at 52 Royal Cres and view design options to pick your own finishes! Measurements from floor plan design. (id:50886)
The Realty Firm Inc.
49345 Dexter Line
Malahide, Ontario
Welcome to your perfect beach-town escape! Nestled in the heart of the charming lakeside community of Port Bruce, this beautifully maintained home offers the ideal blend of laid-back coastal living and modern comfort. Set on a lovely corner, landscaped lot, the property features an above-ground pool, hot tub, and three versatile sheds, perfect for storing your beach and backyard essentials. Enjoy lazy mornings on the welcoming front porch or host summer BBQs in your private outdoor oasis.Inside, you'll find a spacious, light-filled layout with a large eat-in kitchen boasting granite countertops and included appliances. The main level features a generous living room, a flexible office/dining space, and a convenient main-floor bedroom with optional laundry hookups (currently laundry in the basement). Upstairs, discover two more large bedrooms, including a primary suite with walk-out access to a private upper balcony, perfect to enjoy lovely views Catfish Creek. Recent updates include newer shingles and gutters with gutter guards, giving peace of mind for years to come. With plenty of parking and just a short stroll to the beach, marina, restaurants, renowned fishing spots and kayaking, this home is perfect as a full-time residence or weekend getaway. Plus, with easy access to both Port Stanley and Aylmer, you're never far from local shops, events, and amenities. Experience the relaxed, welcoming vibe of Port Bruce where every day feels like a vacation! Welcome Home! (id:50886)
Royal LePage Triland Realty
29599 Highway 62 N
Hastings Highlands, Ontario
Charming Bungalow with Trail Access and Detached Garage. This 3-bedroom, 2-bath bungalow offers comfort, convenience, and great value just minutes from Bancroft. Situated on nearly half an acre, the property backs directly onto the popular Hastings Heritage Trail perfect for outdoor enthusiasts who enjoy hiking, biking, ATVing or snowmobiling right from their backyard. Inside, the home features a functional layout with most windows upgraded (2024) and a newer forced-air propane furnace (2023), and central air (2024) for year-round comfort. Main floor freshly painted with the exception of one bedroom. Low-maintenance vinyl siding and relatively low taxes add to the practicality, making this a smart choice for both families and retirees. A highlight of the property is the 21' x 25' double detached garage, featuring a loft and lean-to. Complete with newer doors (2015) and two remote openers, it offers the perfect space for vehicles, hobbies, or extra storage. Located just 1 minute from a popular restaurant and only 6 km from Bancroft's hospital, restaurants, shopping, places of worship and amenities. This home combines rural charm with quick access to town. Vacant and ready for its new owners, it's a versatile opportunity to settle into the Bancroft lifestyle. (3rd bedroom is presently being used as a laundry room but could go back into the basement laundry room.) (id:50886)
Exp Realty
201 Ski Hill Road
Kawartha Lakes, Ontario
Welcome to 201 Ski Hill Rd your own private escape in the heart of Bethany's peaceful countryside. This spacious 3+1 bedroom side split sits on nearly 1.5 acres, blending comfort, function, and natural beauty. Arrive by a sweeping circular driveway, framed by serene surroundings that set the tone for this special property. Inside, a bright foyer opens to a well-planned layout. The kitchen flows into a large dining area perfect for family meals or entertaining while the cozy family room offers one of two gas fireplaces, making it the ideal spot for quiet evenings or movie nights. The finished basement adds even more living space with a versatile rec room, a second fireplace, and a fourth bedroom that is perfect for guests, teens, or a home office. Walk out to a covered patio that overlooks a fully fenced backyard backing onto open fields, a private setting with panoramic views and spectacular sunsets. A second patio leads to a charming three-season cabana, perfect for summer barbecues and lazy afternoons in the shade. Indoors, the private hot tub room with its stunning views creates a true year-round retreat. With three garages plus an attached heated workshop, there is no shortage of space for vehicles, hobbies, and storage. And with access to exceptional high-speed internet, working or streaming from home has never been easier. Larger than it appears and designed with both comfort and lifestyle in mind, this Bethany gem is the perfect balance of country living and modern convenience. (id:50886)
The Nook Realty Inc.
2 - 126 Commercial Avenue
Ajax, Ontario
Don't Miss Out On This Nicely Finished Ground Floor Office Space. Well Kept Building. Lots Of Natural Light. Ample Surface Parking. Close Proximity To Many Amenities And Transit. Easy Access To Highway 401 Via Westney Road Or Salem Road Interchange. Zoning Allows Many Uses. (id:50886)
RE/MAX Hallmark First Group Realty Ltd.
#1,2,3&5 - 126 Commercial Avenue
Ajax, Ontario
Don't Miss Out On This Nicely Finished Ground Floor Office Space. Versatile Layout Can Accommodate A Variety Of Uses. Well Kept Building. Lots Of Natural Light. Ample Surface Parking. Close Proximity To Many Amenities And Transit. Easy Access To Highway 401 Via Westney Road Or Salem Road Interchange. Zoning Allows Many Uses, Including Banquet Facility, Commercial Fitness Centre, Commercial School, Community Centre, Financial Institution, Medical Clinic, Office, Place Of Assembly, Place Of Entertainment, Place Of Worship, Recreation Facility, Service Or Repair Shop, Sports Arena, Veterinary Clinic. Please Contact Town Of Ajax To Confirm If Your Intended Use Is Permitted. (id:50886)
RE/MAX Hallmark First Group Realty Ltd.
1&3 - 126 Commercial Avenue
Ajax, Ontario
Don't Miss Out On This Nicely Finished Ground Floor Office Space. Versatile Layout Can Accommodate A Variety Of Uses. Well Kept Building. Lots Of Natural Light. Ample Surface Parking. Close Proximity To Many Amenities And Transit. Easy Access To Highway 401 Via Westney Road Or Salem Road Interchange. Zoning Allows Many Uses, Including Banquet Facility, Commercial Fitness Centre, Commercial School, Community Centre, Financial Institution, Medical Clinic, Office, Place Of Assembly, Place Of Entertainment, Place Of Worship, Recreation Facility, Service Or Repair Shop, Sports Arena, Veterinary Clinic. Please Contact Town Of Ajax To Confirm If Your Intended Use Is Permitted. (id:50886)
RE/MAX Hallmark First Group Realty Ltd.
1838 Dumont Street
London East, Ontario
This exceptional 7-parcel land assembly offers a total of 1.52 acres in a high-demand area. With R8-3 and R2-3 residential zoning, you can develop low-rise apartments or Stacked Towns. This property features excellent accessibility to major roads and amenities, including great schools and shopping at Smart centres London East. Leverage the combined space for a significant development or multiple ventures in this thriving community. Don't miss this rare investment opportunity with limitless potential. Contact us for more details and to schedule a viewing! (id:50886)
Prime Real Estate Brokerage
176 Lansdowne Street W
Peterborough, Ontario
This cute, updated bungalow offers the perfect blend of comfort, style, and convenience! Ideally located just minutes from parks, a vibrant weekly farmers market, shopping, and popular restaurants, you' ll love the easy access to everything you need. Step inside to an inviting, open-concept living room featuring hardwood flooring and a striking accent wall that adds character and warmth. The bright and modern kitchen boasts stunning granite countertops, stainless steel appliances, and ample cupboard and counter space, perfect for both cooking and entertaining. The kitchen flows seamlessly into the living and dining areas, creating a spacious and functional layout. You'll find two bedrooms on the main floor, each with good-sized closet space, and an updated full bathroom with modern finishes. The partially finished basement offers additional living space with pot lighting, an additional bedroom or home office and also a rec room area. Enjoy your morning coffee or unwind on the covered front and back porches, which can also provide convenient, extra storage. The private driveway accommodates up to 4 vehicles. Move right in. Shingles (2023) (id:50886)
Real Broker Ontario Ltd.
242 Stamson Street
Kitchener, Ontario
BRAND NEW HOME FOR RENT, builder is finishing it up for Oct 1st possession (photos are during construction and unit is basically finished)!! Never-lived-in Mattamy Cranbrook model townhome available for lease! This spacious 3-bedroom, 3-bathroom home features an open-concept main floor, convenient second-floor laundry, and modern finishes throughout. With a single-car garage plus driveway parking, you’ll have space for two vehicles. Ideal for families, this home is situated in a rapidly developing area close to highways, shopping, Schlegel Park, and more. Don’t miss this opportunity to live in a vibrant, growing community! (id:50886)
Smart From Home Realty Limited
47 Kempsell Crescent
Toronto, Ontario
Just finished a fully renovated basement unit. Very spacious 1-bedroom, 1-washroom lower floor suite with shared laundry and a kitchen. High Demand Area Of Fairview Mall. bright Lights. Just Steps To Bus & A Short Walk To The Sheppard Subway & Fairview Mall. Minutes to 401/DVP/404, Walk To Schools, Daycares, Parks, Restaurants, Community Centre. Move-in Condition. ** This is a linked property.** (id:50886)
RE/MAX Imperial Realty Inc.


