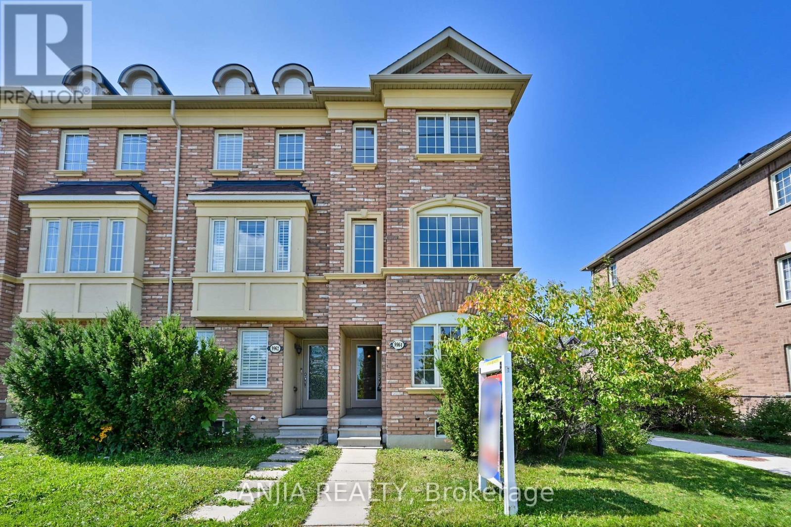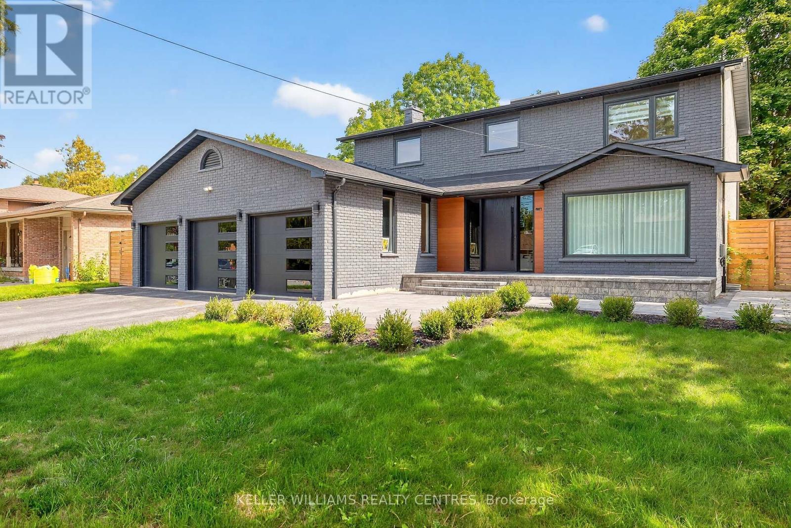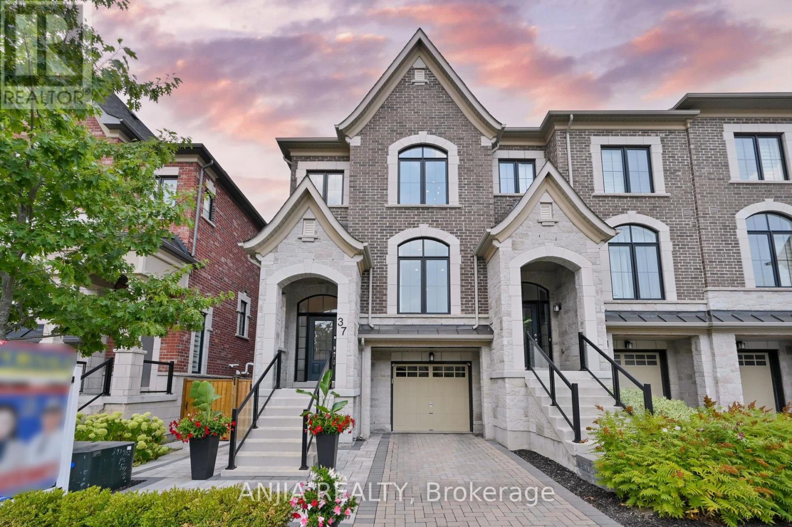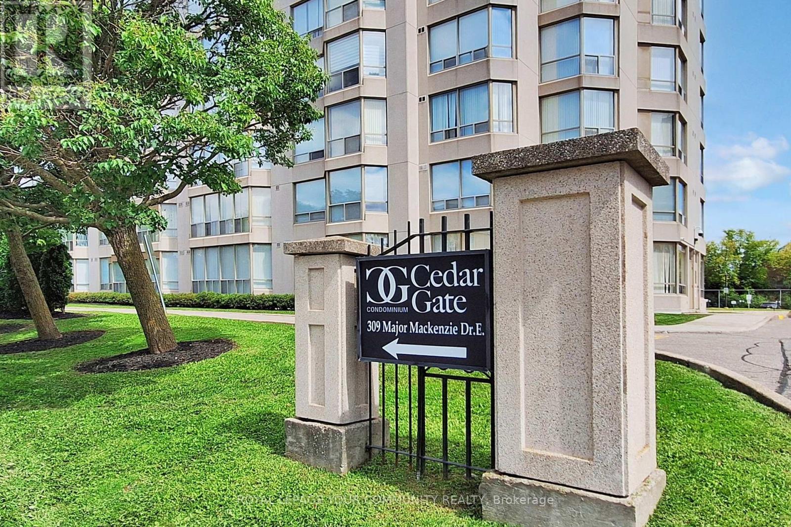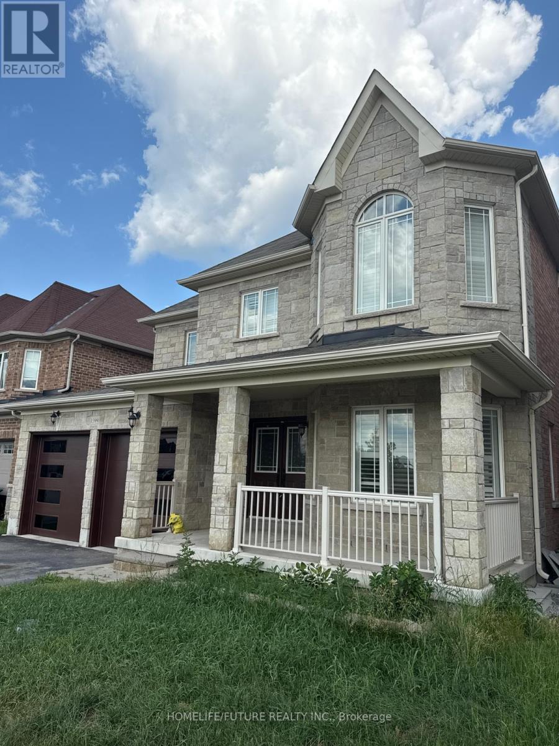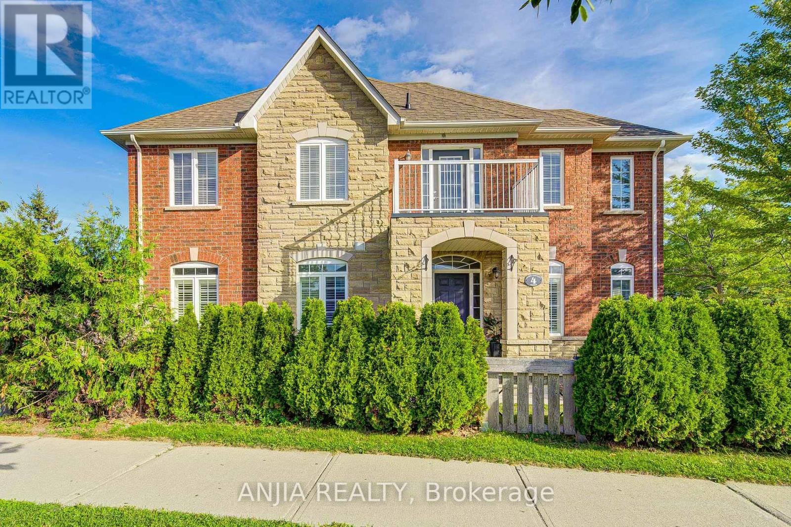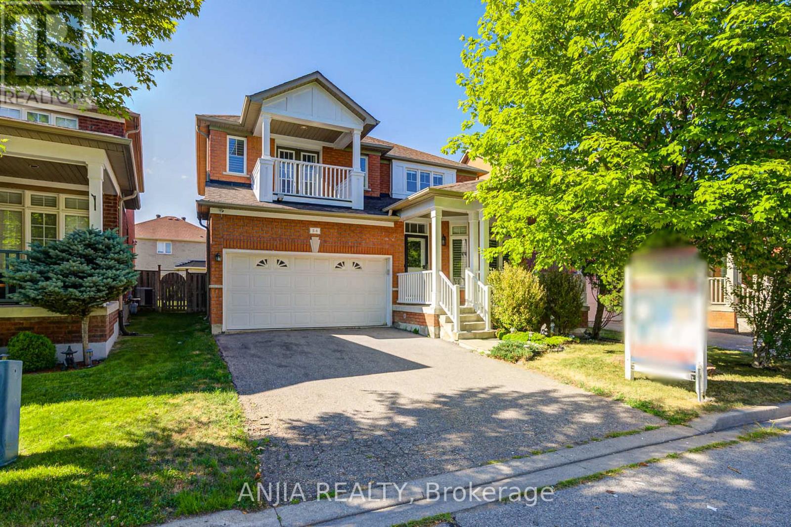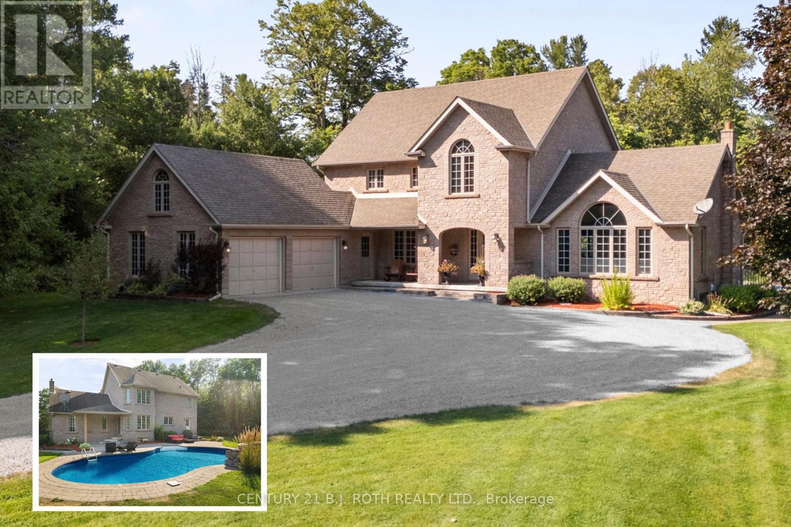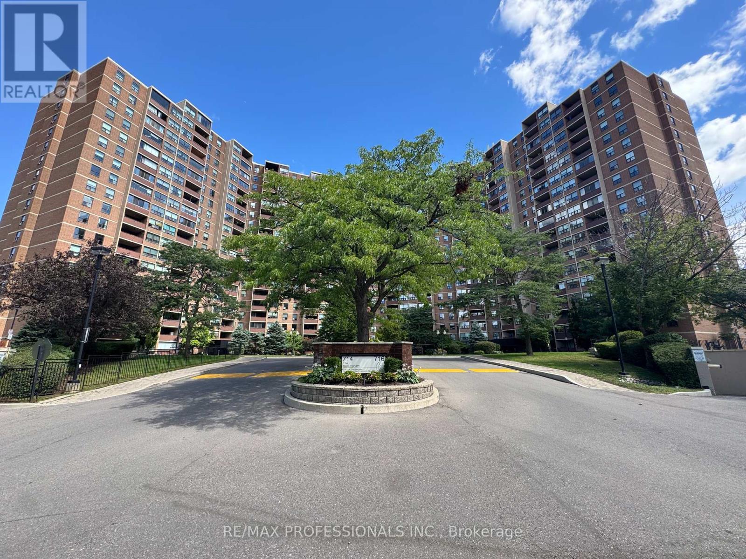9964 Mccowan Road
Markham, Ontario
Sold by First Owner. Located in the Highly Sought-After Berczy Community of Markham, This Rare End-Unit Freehold Townhome Offers the Perfect Blend of Comfort, Privacy, and Convenience. Positioned Directly on 129 Bus Route to Kennedy, Scarborough Town Center, GO Station Right at Your Doorstep. Families Will Appreciate Being in a Top-Ranked School District: Pierre Trudeau HS, While the Freehold Ownership With No Maintenance Fees Provides Long-Term Value and Peace of Mind. The Main Floor Features a Bright, Open-Concept Living and Dining Space With Smooth Ceilings, and Hardwood Flooring Throughout. The Modern Kitchen Has Been Recently Updated With a Brand-New Granite Countertop, Stainless Steel Appliances, and a Functional Breakfast Area That Walks Out to a Private Terrace. Upstairs, the Primary Bedroom Offers a Private Retreat With a 3-Piece Ensuite and Ample Closet Space, While the Second Bedroom Includes Its Own 4-Piece Ensuite for Added Comfort. On the Ground Level, a Versatile Third Bedroom With a Window and Closet Can Serve as a Guest Room, Home Office, or Study. Practical Upgrades Include a Brand-New Around $5,000 Hot Water Tank, End-Lot Advantage Allowing Parking for Three Cars, and Lower Property Taxes Thanks to Unchanged Ownership Since Build. The Full Unfinished Basement Provides Additional Space and Flexibility to Customize to Your Needs. With Modern Upgrades, No Management Fees, and a Prime Location Near Parks, FreshCo, and Transit, This Home Is a Fantastic Opportunity for Families and First-Time Buyers Alike. (id:50886)
Anjia Realty
1 Rosegarden Crescent
Richmond Hill, Ontario
Welcome To 1 Rosegarden Cres In A Sought After Family Friendly Oak Ridges. This Stunning Fully Renovated Top To Bottom Family Home Sits On A Massive and Private 80X177 Foot Lot! The Home Features 4+2 Bedrooms And A Total of 7 Washrooms! The Main Floor Features A Fantastic Layout With Hardwood Floors And A Wine Cellar. Large Modern Kitchen With A Huge Island, Stainless Steal Appliances & A Walk-Out To The Backyard. Ideal For Entertaining. Second Level Features 4 Bedrooms And A Large Skylight Over The Modern and Beautiful Staircase. Fully Finished Basement With A Separate Entrance. Complete With A Kitchen, Living Room, 2 Bedroom & Separate Laundry! Enjoy The Huge, Quiet And Private Backyard Filled With Nature Where You Will See Rabbits, Squirrels And Many Different Kinds Of Birds! 3 Car Garage Plus 6 Parking On The Driveway For A Total Of 9 Parking Spots! Situated Walking Distance To Great Schools, Lake Wilcox, Parks, Trails & Many Other Amenities On Yonge Street! Welcome Home! See Virtual Tour! (id:50886)
Keller Williams Realty Centres
27 Mike Boshevski Court
Aurora, Ontario
Approx. 6,000 Sq. Ft. of Luxurious Living Space (4,021 Sq. Ft. Above Grade + 2,000 Sq. Ft. Finished Basement) Featuring 10 Ceilings on the Main Floor and 9 Ceilings on the Second Floor and Basement. With Over $350K in High-End Renovations, This Home Blends Modern Elegance With Timeless Design.A Dramatic 20 Foyer and Living Room Ceiling Sets the Tone, Complemented by Designer Lighting Throughout. The Chefs Kitchen Offers Extended Cabinetry, Stone Counters & Backsplash, and a Custom Floating Staircase That Serves as an Architectural Centerpiece.The Primary Suite Is a Retreat With a Spa-Inspired 5-Piece Ensuite, Large Sitting Area, and His/ Hers Walk-In Closets.Premium Finishes Include Miele Oven & Microwave, Gas Stove, 70 Stainless Steel Fridge, Stainless Steel Hood Fan, Central A/C, and Upgraded Heat Pump. Additional Comfort Features Include a Water Softener and Drinking Water Filter System for Everyday Convenience.The Expansive Basement Is Designed for Both Leisure and Wellness, Featuring a Recreation Room, Fitness Room, Sauna, Guest Suite With a Built-In Murphy Bed, and Generous Storage Space.Additional Highlights: External Surveillance System, Custom Lighting and Designer Finishes Throughout, Perfect Balance of Open-Concept Spaces and Private Retreats. (id:50886)
Anjia Realty
22 Callander Crescent
New Tecumseth, Ontario
Welcome to Your Ideal Family Home!This meticulously maintained 3-bedroom, 3-bathroom home offers the perfect blend of comfort, convenience, andcharm in a family-friendly neighbourhood close to parks, schools, and scenic walking trails.Step inside to discover a bright and cheerful interior with a spacious layout designed for modern living. The primary bedroom features a private 4-piece ensuite and double closets, while two additional bedrooms provide ample space for family, guests, or a home office.Enjoy seamless indoor-outdoor living with direct access from the single-car garage into the home, and from the open-concept living area to your private, fully fenced backyard. The interlock patio is perfect for relaxing, entertaining,or watching the kids play in a safe and serene setting.Whether you're hosting friends or enjoying a quiet night in, this home checks all the boxes with thoughtful finishes, an abundance of natural light, and a layout that's both functional and inviting.Dont miss this incredible opportunity to settle into a vibrant community with everything your family needs just minutes away! (id:50886)
Coldwell Banker Ronan Realty
37 Duncombe Lane
Richmond Hill, Ontario
Welcome To This Beautifully Upgraded End Unit Freehold Townhouse In The Prestigious South Richvale Community. Featuring 3 Bedrooms, 4 Bathrooms, And A Finished Walk-Out Basement, This Home Offers A Perfect Blend Of Style And Functionality. The Main Floor Boasts 10-Foot Smooth Ceilings, Elegant Crown Moulding, Wall Moulding, And Pot Lights, Creating A Bright And Sophisticated Ambiance. The Gourmet Kitchen Showcases An Island With Granite Countertops, Stainless Steel Appliances, Built-In Dishwasher, Range Hood Exhaust, And Ceramic Backsplash. Upstairs Features 9-Foot Ceilings, Vaulted Master Bedroom Ceiling, And Hardwood Floors Throughout All Bedrooms.Thoughtfully Maintained And Professionally Updated, Improvements Include Fresh Paint (2020), Designer Light Fixtures, Vinyl Basement Flooring, EV Charger With Power Management System, Tiled HVAC Room, Custom Laundry Cabinets, Garage Painting, Repaved Driveway, Fully Fenced And Paved Backyard, And More. Enjoy 1+1 Parking, A Lower POTL Fee, And An Unbeatable Location Close To Top Schools, Parks, And Amenities. Move-In Ready And Immaculately Kept, This Home Is A True Gem In One Of Richmond Hills Most Sought-After Neighbourhoods. (id:50886)
Anjia Realty
205 - 309 Major Mackenzie Drive
Richmond Hill, Ontario
Welcome to your bright and spacious condo offering a thoughtfully designed split-bedroom layout with a versatile den that can double as a home office. 2+1 bedrooms, shy of 1200 sq ft (1,167sq ft), this suite features an open-concept kitchen overlooking the living and dining areas,perfect for both relaxing and entertaining. Floor-to-ceiling windows fill the space with natural light, creating a warm and inviting atmosphere. 1 Parking & 1 Locker.This home provides the perfect opportunity to renovate to your own taste and liking design a space that truly reflects your lifestyle. The building is well maintained and offers resort-style amenities including: gym, sauna, outdoor pools, tennis and squash courts, a games room, party/meeting room, 24-hour security with a guard, visitor parking, secured underground parking, and a security system. Underground parking includes EV chargers, bike storage.All-inclusive maintenance fees cover heat, hydro, water, cable TV, internet, and insurance making it both affordable and worry-free. Ideally located steps to the GO Train,shopping, dining, and everyday conveniences. Flexible closing available. (id:50886)
Royal LePage Your Community Realty
198 Kentland Street
Markham, Ontario
Luxury Greenpark-Built 5-Bedroom, 5-Bathroom Detached Home Nestled In The Prestigious Wismer Community! This Sun-Filled, Meticulously Maintained Executive Residence Offers Nearly 3,000 Sq.Ft. Of Upgraded Living Space With A Functional Layout And Exceptional Finishes Throughout. Features Include 9' Ceilings On The Main Floor, Spacious Principal Rooms, Walk-In Closets In The Primary Bedroom And Office, French Doors On The Main Floor Office With High Ceiling, A Powder Room And A Convenient Laundry Room. Storage Under Stairs. The Gourmet Kitchen Boasts A Pantry, Stainless Steel Appliances, And A Walk-Out To A Beautifully Stoned Backyard With A Deck And Balcony Perfect For Entertaining. Enjoy A Fully Finished Basement With A Separate Entrance, Offering Income Potential Or Multi-Generational Living. Located In The Top-Ranked Bur Oak Secondary School Zone (Ranked #11 In Ontario And #1 In Markham, 2024), And Just Minutes To Parks, GO Station, Supermarkets, TTC/YRT Transit, Community Centres, Plazas, And More. A Rare Opportunity To Own A Move-In Ready Luxury Home In One Of Markhams Most Coveted Communities! (id:50886)
Anjia Realty
1399 Lormel Gate
Innisfil, Ontario
Beautiful 3000 Sq Ft Home For Rent, 5 Br, 4 Wr. New Hardwood Floor Throughout The House, New Paint. House Is Very Spacious And Boasts A Formal Dining, Living And Family Room With Fireplace. Ideal For Big Families. S/S Appliances. Laundry On Main. Upgraded Cabinets, Basement Is Not Included. Tenant Pays 2/3 Utilities. (id:50886)
Homelife/future Realty Inc.
4 James Ratcliff Avenue
Whitchurch-Stouffville, Ontario
Nestled In The Heart Of The Family-Friendly Stouffville Community, This Beautifully Maintained Home Is Ideally Situated Near Hoover & 9th Line, Offering Easy Access To Parks, Schools, Transit, And Local Amenities. Located On A Quiet Street With An East-Facing Front, Providing A Spacious Yet Manageable Outdoor Space Enhanced By Backyard Interlocking.Step Inside To A Freshly Painted Main Floor With Smooth Ceilings And Pot Lights That Create A Bright, Airy Ambiance. The Layout Features A Welcoming Living And Dining Area, Alongside A Cozy Family Room Centered Around A Gas FireplacePerfect For Gatherings. The Modern Kitchen Is Equipped With Stainless Steel Appliances, Including A New Fridge (2024), Built-In Dishwasher (2023), Exhaust Hood (2021), And A Stylish Eat-In Area Ideal For Family Meals.Upstairs, You'll Find Three Spacious Bedrooms, Including A Comfortable Primary Suite With Ample Closet Space And A Private Ensuite. The Additional Bedrooms Are Generously Sized, Offering Flexible Space For Family, Guests, Or A Home Office.The Finished Basement Adds Valuable Living Area With An Open-Concept Design And A Fourth BedroomPerfect As A Guest Suite, Playroom, Or Media Lounge. With A One-Car Garage Plus Parking For Two More In The Driveway, All Window Coverings Included, And Thoughtful Upgrades ThroughoutThis Move-In Ready Home Offers Exceptional Value In A Growing Community. Dont Miss This Opportunity! (id:50886)
Anjia Realty
54 Rainbow Valley Crescent
Markham, Ontario
Wow! This Stunning 4-Bedroom Model Home With Double Car Garage Is Fully Upgraded And Located In The Highly Sought-After Greensborough Community! Featuring Top-Of-The-Line Hardwood Flooring Throughout The Main And Second Floors, 9 Ft Ceilings On The Main Level, And A Beautifully Renovated Kitchen. Enjoy The Cozy Gas Fireplace In The Open-Concept Family Room, Casement Windows, And An "Animal-Protected" Roof For Added Peace Of Mind. Premium Oversized Lot With A Professionally Landscaped Backyard, Large Deck, Freshly Painted, Garden Shed, And Gas BBQ LinePerfect For Entertaining! Finished Basement With Laminate Floors, Pot Lights, 3Pc Bathroom, And Open Layout. Parking For 4 Cars On Driveway Plus 2 In Garage. Top Elementary and Middle Schools in the Neighborhood and Close to GO Train. A Rare FindDont Miss This Exceptional Opportunity! (id:50886)
Anjia Realty
256 Denney Drive
Essa, Ontario
Introducing 256 Denney Drive, a beautifully crafted residence nestled on a nearly 2 acre private, professionally landscaped lot in one of Essa's most desirable neighborhoods. This exquisite property offers the perfect blend of elegance, space, and tranquility, making it a true sanctuary just minutes from Barrie, Angus, and Alliston. Spanning over 3,500 sq. ft. of finished living space, this stunning home features 4+1 bedrooms and 4 bathrooms, thoughtfully designed to accommodate both family living and stylish entertaining. As you arrive, a generous driveway welcomes you, leading to an oversized garage -- ideal for vehicles, storage, and workshop needs. Mature trees and lush landscaping frame the home, offering both privacy and striking curb appeal. Step inside to discover a residence where pride of ownership is immediately evident. The timeless color palette, paired with custom finishes throughout, sets a warm and inviting tone. The gourmet kitchen boasts elegant cabinetry, a charming bay window, and direct access to an expansive patio -- perfect for hosting gatherings or enjoying serene morning coffees. The living room is truly the heart of the home, featuring soaring 12' ceilings, exposed natural wood beams, and a stunning chandelier surrounded by large windows that flood the space with natural light. Downstairs, a fully finished basement expands your living potential, offering a large rec room, additional bedroom, and ample space to customize to your needs -- whether its a home gym, office, or media room. Step outside and unwind in your private backyard oasis, complete with a beautiful inground pool, surrounded by mature landscaping that creates a resort-like atmosphere all summer long. 256 Denney Drive is more than a home -- its a lifestyle. If you're seeking space, privacy, and understated luxury in a prime location, this property is a must-see. Don't miss this exceptional opportunity to own a truly one-of-a-kind home in Essa. (id:50886)
Century 21 B.j. Roth Realty Ltd.
1411 - 714 The West Mall
Toronto, Ontario
Large and spacious freshly painted condo offers over 1,200 sq. ft. of modern living. Featuring 2 generous bedrooms plus a large den that can easily function as a third bedroom or home office, the layout is thoughtfully designed for both everyday living and entertaining. The Updated kitchen is a true standout, Enjoy spectacular, unobstructed views of the Mississauga skyline from your private balcony truly a serene escape in the heart of the city. Red oak five bar mosaic parquat flooring throughout. This is a well-managed building known for its exceptional amenities and all-inclusive maintenance fees covering all utilities, high-speed internet, cable TV with Crave + HBO, and more. Amenities include indoor and outdoor pools, tennis and basketball courts, a fully equipped gym, sauna, BBQ areas, party room, kids' playground, beautifully landscaped gardens, car wash, 24-hour security, and more. Desirable Etobicoke Neighbourhood! Close To Airport, Centennial Park, Public Transit, Shopping, Great Schools, 427 & 401. 20 Mins To Downtown Toronto. Top-rated schools this is luxury living at its best. (id:50886)
RE/MAX Professionals Inc.

