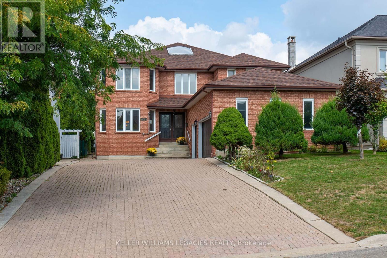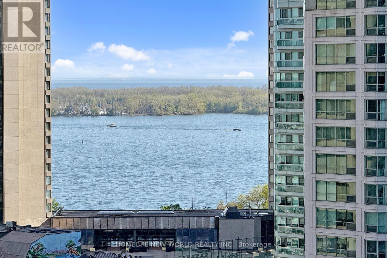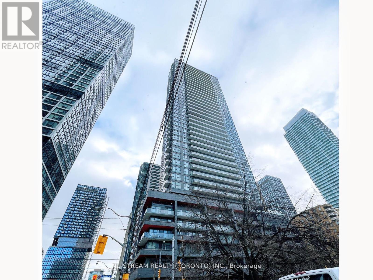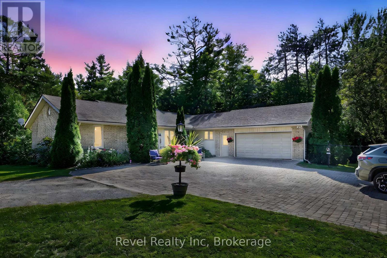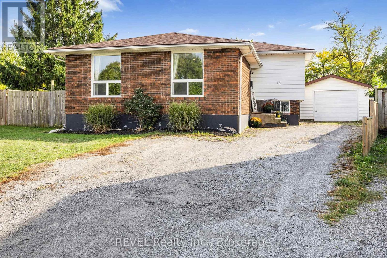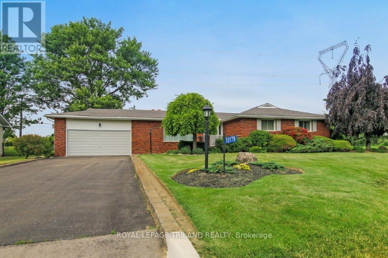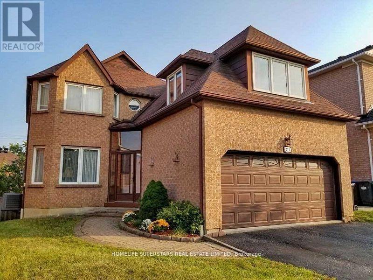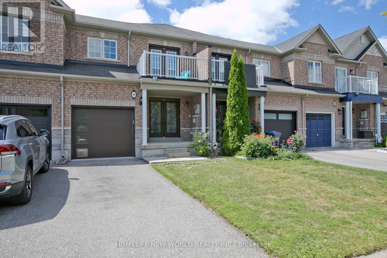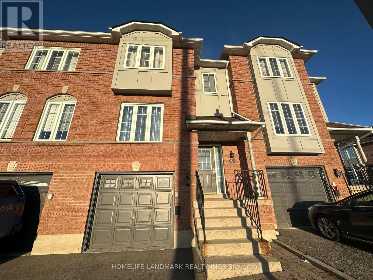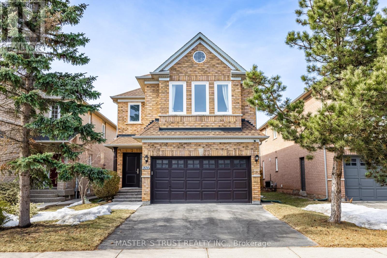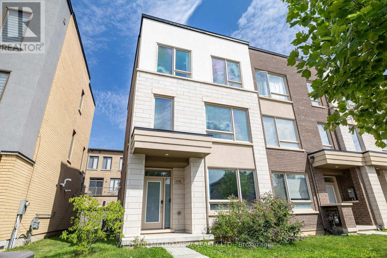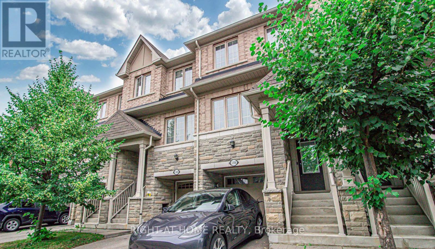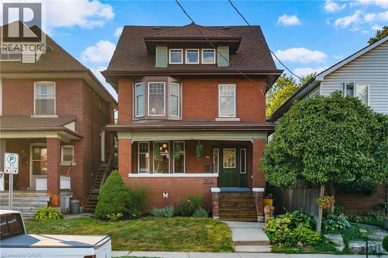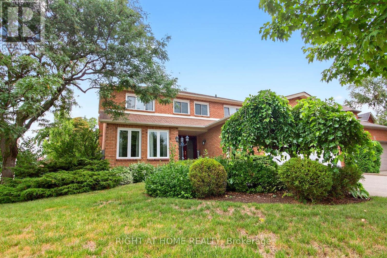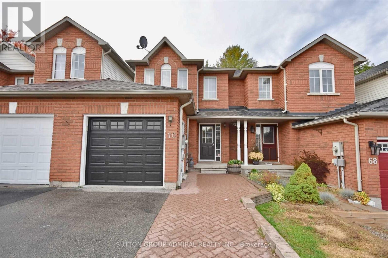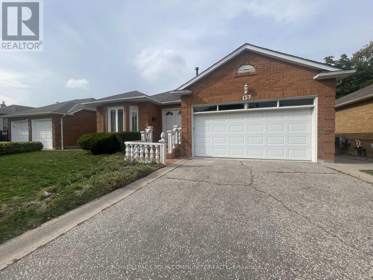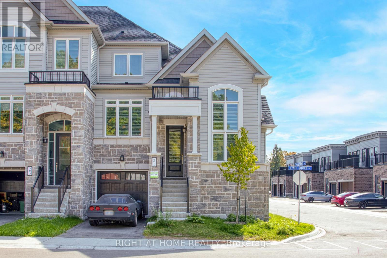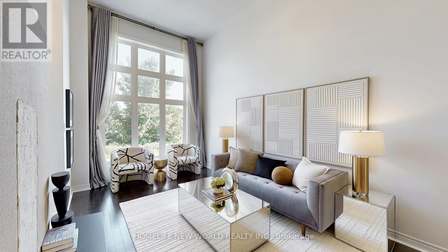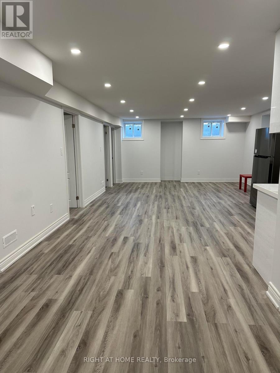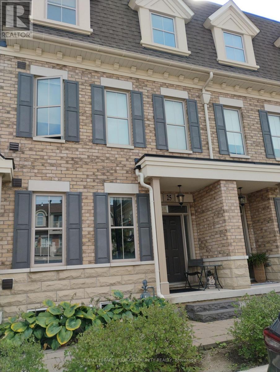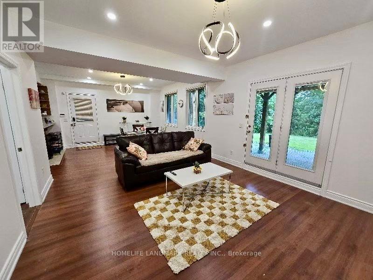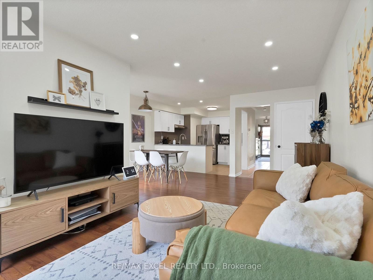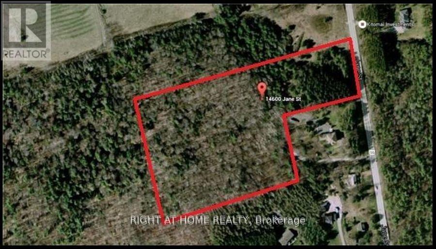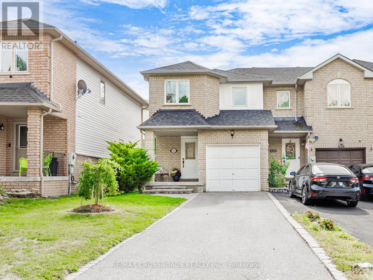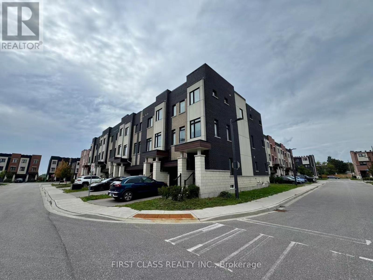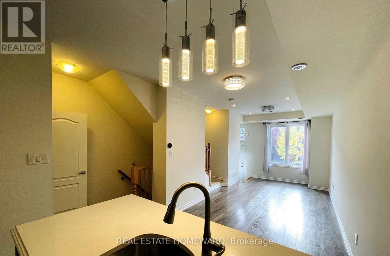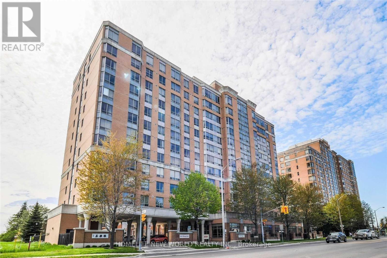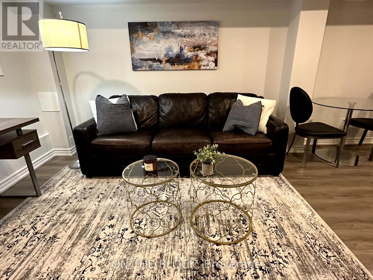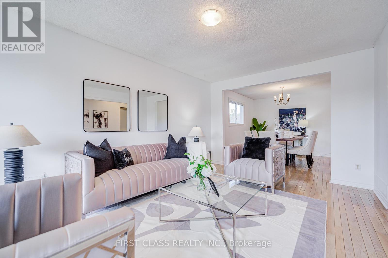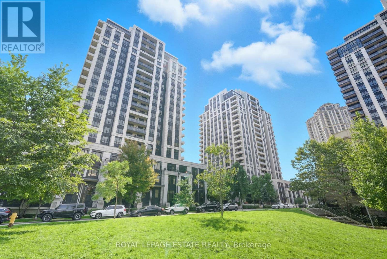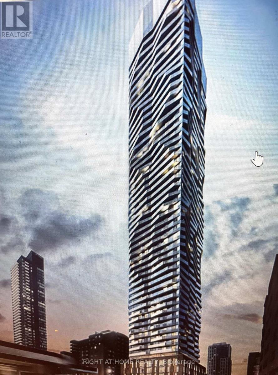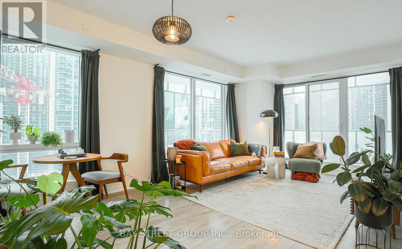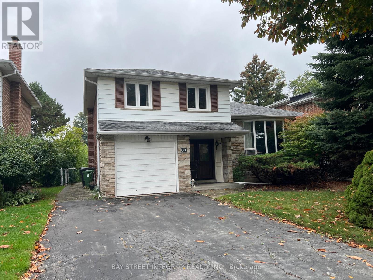182 Oxford Street
Richmond Hill, Ontario
Welcome to 182 Oxford Street, not just a house, but a home. Step inside and feel the embrace of a home custom built by its owner with quality materials and superior craftmanship. For years it has been the backdrop for cherished family moments and traditions. Now this home is ready for its next story to be told. This Mill Pond home offers endless possibilities. A Scarlet O'Hara staircase greets you and a large skylight bathes the foyer in natural light. The bright, spacious floor plan features generously sized principal rooms, providing ample living space for a growing family. The main level boasts formal living and dining rooms, a cozy family room off the kitchen with fireplace, an office/den and convenient main-floor laundry with a side entrance. The large eat in kitchen opens onto a deck, perfect for dining al fresco or entertaining, surrounded by mature trees that offer privacy and tranquility. A four-piece main floor bath is advantageous for potential multi-generational living. Upstairs, you will find five bedrooms and three bathrooms, with a large primary bedroom suite offering a private retreat. The unfinished basement adds even more possibilities. A basement apartment can add income potential or multi-generational living options. Enjoy unparalleled convenience just minutes from Mill Pond's scenic walking trails, parks, tennis courts, and top-ranked schools (St. Therese of Lisieux ranked as #1 high school in Ontario) Close to Yonge Street, public transit, shopping, and Mackenzie Health Hospital. This home is ready for your vision! (id:50886)
Keller Williams Legacies Realty
1504 - 28 Freeland Street
Toronto, Ontario
Luxury 2 Year New, bright & spacious 1+1 Corner Unit At Prestige One Yonge for sale! Unit offers 696 sq.ft + large balcony 217 sq.ft!. of interiorspace plus a large wraparound balcony! Functional split-bedroom layout, den can be used as a second bedroom. 9' Feet Smooth Ceiling. TopTo Ceiling Windows, laminate Flooring Thru-Out, S/S Appl W/Quartz Countertop Kitchen, Large Balcony! Steps To Union Station, GardinerExpress, Financial And The Entertainment Districts, Restaurants, Supermarkets, Eaton Centre...Walkers Paradise: Walking Score 97! See 3D virtual tour! (id:50886)
Homelife New World Realty Inc.
2903 - 159 Dundas Street E
Toronto, Ontario
Well maintained 1-bedroom luxury condominium nestled in the heart of downtown Toronto. Features spectacular south-facing view of the city from its spacious open balcony. The interior showcases a modern open-concept kitchen with granite countertops and an elegant backsplash, complemented by laminate flooring throughout. Close to all amenities and transit options. (id:50886)
Nu Stream Realty (Toronto) Inc.
6007 - 55 Cooper Street
Toronto, Ontario
Location. Luxury condo "Sugar Wharf" built by Menkes. 24-hr concierge. High level w/stunning view. Practical layout w/large balcony. Close to Union Station, Subway, GO Transit, PATH, Office Towers, George Brown College, Scotia Arena, Roger Centre, C N Tower, Shops & Restaurants. Short walk to waterfront & park. Beautiful suite, just move in & enjoy. (id:50886)
RE/MAX Crossroads Realty Inc.
2102 - 138 Downes Street
Toronto, Ontario
This 1 Bedroom + Den Available At Menkes Sugar Wharf Condos! Modern Open Concept Kitchen With High End Appliances. Quartz Counter Top & Island. 24/7 Concierge. Steps To Sugar Beach, Loblaws, St Lawrence Market, George Brown College, Ttc & Union Station. Island Ferry, Wonderful Downtown Toronto Location. (id:50886)
Condowong Real Estate Inc.
7190 93 Highway
Tiny, Ontario
Welcome to your private 48.39-acre haven a rare chance to leave the city chaos behind and embrace a simpler, more fulfilling way of life. As you enter the winding driveway, three majestic old-growth white pines known as the Three Sisters stand as timeless guardians of this serene property. The custom-built bungalow offers generous living space with cathedral ceilings, a double-sided gas fireplace, and triple-pane windows framing views of the pond, creek, and landscaped grounds. The main level includes a spacious kitchen with walkout to a deck, a primary bedroom with ensuite, main floor laundry, and inviting family spaces. The lower level features a recreation room with wood fireplace, two additional bedrooms, a beautifully updated bathroom, two grooming rooms that can be transformed into what ever you need and a walkout to the backyard and into the garage ideal for multi-generational living or a home business. Outside, discover endless opportunities: a century barn with hay loft, two paddocks with direct trail access, a sugar shack, chicken coop, and a 5-foot fenced area for your furry friends. The expansive 4-bay drive-in shed with oversized doors is perfect for boats, tractors, or collector cars. Trails wind through a mix of old-growth forest and open meadows perfect for horseback riding, hiking, or simply exploring nature at your doorstep. In summer, enjoy the 18x33 above-ground pool with a full deck and tiki bar, creating the ultimate space for entertaining. In winter, gather by the wood-burning fireplace and watch the snow fall across your private oasis. With many updates throughout and a forest management plan option for tax savings, this property is both practical and inspiring. Whether you dream of raising animals, tapping your own maple trees, or running a home-based business, this land makes it possible. A true sanctuary, ready for its next chapter yours. (id:50886)
Revel Realty Inc
16 Roxborough Court
St. Catharines, Ontario
Welcome home to this spacious four-level back-split with three bedrooms and two bathrooms, tucked away in the middle of a family-friendly court. The main floor boasts an inviting open-concept layout with a bright kitchen, dining, and living area, ideal for family living and entertaining guests, all overlooking the court. Upstairs you'll find three comfortable sized bedrooms and a full bathroom. The finished recreation room offers additional space with an appealing three-piece bathroom, while the lower level provides laundry, a freezer, and extra storage. Outside, enjoy a large backyard with a fire pit, a detached garage that fits a car + work area, and a wide gate allowing access to store a boat, trailer, or larger items. With driveway parking fit for four to five vehicles. Also a second private entrance to the lower levels, with its own doorbell. A good location close to schools, bus stops, shopping, highway, and the Welland Canal, this home is the perfect setting for family life. (id:50886)
Revel Realty Inc.
123 Gatestone Private
Ottawa, Ontario
Bright & Spacious Upper Unit with Loft in Prime Location! Welcome to 123 Gatestone Private this beautifully maintained sun-filled upper unit featuring 2 bedrooms plus a versatile loft, perfectly situated near top amenities and transit. The main level boasts an open-concept living and dining area with soaring cathedral ceilings, striking palladium windows, and a cozy gas fireplace ideal for both relaxing and entertaining. The generous kitchen offers a breakfast bar, ample counter space, and direct access to a private balcony. You'll also find a convenient main-level laundry area and a powder room. Upstairs, the spacious primary bedroom includes a walk-in closet, access to a second private balcony, and a cheater ensuite to the full bathroom. A well-sized second bedroom and open loft perfect for a home office, den, or reading nook complete the upper level. Parking is located right outside your door for added convenience additional parking available + EV Charging Options for your spot. Ideally located close to Gloucester Centre, Costco, Loblaws, GoodLife, Chapters, Scotiabank Theatre, CSIS, CSE, NRC, La Cité Collégiale, and just steps away from the future Montreal Rd LRT Station. Don't miss this opportunity book your showing today! (id:50886)
Century 21 Action Power Team Ltd.
727 Bunchberry Way
Ottawa, Ontario
Welcome to 727 Bunchberry Way, a stylish, light-filled family home with a dream backyard! This beautifully updated family home offers an exceptional blend of style, comfort, and functionality. The open-concept main floor features soaring ceilings, elegant new lighting throughout, and custom "Elite Draperies" window treatments that add a sophisticated touch. At the front of the home, the light-filled dining room sits across from a versatile office complete with sleek built-in shelving and cabinetry. The heart of the home is the stunning kitchen, boasting quartz countertops, a large island, gas stove, and LG Smart Door refrigerator. The adjoining breakfast area opens to a show-stopping backyard (approx $100k invested in the design) with two patios, a Beachcomber Hybrid 8-seat hot tub, and a garden shed perfect for outdoor living and entertaining. Off the kitchen, the generous living room offers custom built-ins and a cozy gas fireplace. A convenient mudroom and powder room complete the main level. Upstairs, you'll find four spacious bedrooms including a luxurious primary suite with a five-piece ensuite and a walk-in closet. A family bathroom and laundry room are also located on the second floor for added convenience. The unfinished basement with high ceilings presents endless opportunities for future development. A two-car garage provides ample storage and functionality. With thoughtful upgrades, incredible natural light, and designer touches throughout, this move-in-ready home is ideal for modern family living. (id:50886)
Sotheby's International Realty Canada
5 Kensington Road
Haldimand, Ontario
Be the first to call this brand new, beautifully maintained corner unit home. Offering approximately 1,600 sq. ft. of stylish living space across three levels, this residence features soaring 9-foot ceilings and a bright, open layout enhanced by premium upgrades.The sun-filled living and dining areas are perfect for entertaining or enjoying everyday comfort. Large windows flood the space with natural light, creating an inviting and airy atmosphere.Located in a highly sought-after neighborhood, you'll have grocery stores, daycares, parks, schools, and everyday amenities just minutes away. Tenant responsible for: Hydro, water, gas, and hot water tank rental. Book your exclusive private viewing today and experience the perfect blend of brand new luxury, space, and location. (id:50886)
Exp Realty
10179 Lynhurst Park Drive
Central Elgin, Ontario
This Beautiful, Meticulously Maintained, 3 Bedroom 2 Bathroom, Red Brick Bungalow with 2 car Attached Garage is in the Highly Desirable Southwold School District of the Lynhurst Community in North St Thomas. The Oversized Lot with no rear neighbours perfectly frames the Tasteful Landscaping and Picture Perfect Curb Appeal. Sit and watch the Neighbourhood activity from the front Porch with Epoxy finish, then head in through the Foyer to the Living Room and Formal Dining Area to the Bright Eat-in Kitchen. To complete the Main floor, 3 Large Bedrooms and a 4 Piece Bathroom make this Convenient Layout ideal for the entire family. The Lower Level is finished with a Large Rec room, a Useful Office, a 3 Piece Bathroom, Large Storage area, Bonus Play room, Laundry and Utility area, and direct access to the Back Door. Plenty of room to park 6 cars in the Private Double wide Driveway. Minutes from Highway 401, London and the Beaches of Port Stanley. (id:50886)
Royal LePage Triland Realty
Walk Out Basement - 274 Oxbow Crescent
Mississauga, Ontario
Legal Basement Apartment, Professionally Renovated. Great Location!. In A Quiet Neighbourhood. Minutes to Sq1, Schools, Park, Transit, Plazas, Highway & Major Streets. This 3 Bedroom 2 Bath Apartment Is Available immediately, starting Oct 1st, 2025. Included 1 Car Parking. Fully Fenced Backyard. Private Entrance ** Home Sweet Home ** S/S Stove, S/S Fridge, Private Exclusive Laundry. Additional Key Deposit Required. Tenant is responsible for paying 40% of all Utilities. 1 Parking only, and no commercial vehicles or Trucks Allowed on the driveway. Hot water tank rental and internet 50/50. (id:50886)
Homelife Superstars Real Estate Limited
54 Brussels Avenue
Brampton, Ontario
Location ! Location ! Location ! Double Door Entrance, Freehold Townhome , S/S Appliances, Open Concept, W/O To Deck W/Gazebo (Included), Walkway Through Garage To Fenced By, Garage Door Opener with Direct Access to House Inside, 3 Large Bedrooms, Finished Basement With Soft Flooring, Pot Lights, Laundry Area, Enclosed R/I Washroom In Bsmt. Close To Schools, Highway, Shopping, Parks and Transit (id:50886)
Homelife New World Realty Inc.
63 - 2398 Britannia Road W
Mississauga, Ontario
Family Oriented Location, Completely Renovated Spacious 3 Beds 3 Baths Townhome, Laminate Flooring & Hardwood Stairs Throughout, Open Concept Main Floor With Oversized Island, Modern Kitchen With Plenty Of Storage. Good Size 3 Bedrooms Upstairs, Master W/Walk-In Closet & 3Pc Ensuite, Finished Lower Level With A Bright Rec Room Walk Out To Back Yard, Also An Access To Garage Thru Laundry. Close To All Amenities, Minutes To 401/403. (id:50886)
Homelife Landmark Realty Inc.
2035 Shady Glen Road
Oakville, Ontario
Welcome to 2035 Shady Glen, where your dream home awaits! A beautifully maintained and upgraded home nestled in a peaceful and sought-after neighborhood. This home has seen extensive updates in recent years, including a **basement renovation**, **full hardwood flooring replacement**, and **upgrades to doors, windows**, **HVAC systems**, and **kitchen and bathroom features**. **Key improvements also include new lighting, insulation, a repainted interior, and exterior enhancements such as a paved backyard and updated fencing. Recent updates in 2024-2025 include fresh paint, new ceiling lights, and safety system upgrades and so onThe bright and airy Living and Family Room boasts large windows, filling the space with natural light, The newly renovated gourmet kitchen, featuring sleek white cabinetry, modern pot lights, quartz countertops, and stainless steel appliances, creates a bright and stylish space perfect for home chefs and entertaining. //The four bedrooms on the second floor are spacious and perfectly proportioned, filled with abundant natural light, creating a bright and comfortable living environment.//The front and backyard have been newly paved, enhancing both aesthetics and functionality. This private oasis is perfect for relaxing or hosting gatherings.**Conveniently located near High Demand schools, parks, major highways. This home offers both tranquility and accessibility. Don't miss this incredible opportunity to own a dream home in Westmount Oakville! (id:50886)
Master's Trust Realty Inc.
3141 Ernest Appelbe Boulevard
Oakville, Ontario
Location, location location! First time offered, owner occupied, immaculate care through elite ownership! This nearly 2,000 square foot end unit freehold townhome, features an elite functional layout, 4 bedrooms, 1 bedroom on main floor staged as a yoga/fitness room, 3 full bathrooms, spacious bedrooms and large kitchen highlighted by a striking 79-inch by 36-inch island granite countertop and a seamless beautiful laminate flooring flow into a walkout spacious balcony, with the air conditioning unit intelligently installed at the side of the home you'll experience maximized outdoor living space, above a spacious two car garage with convenient tire and other shelving with central vac roughed-in ready. Smart tint windows offer premium dressings, 9 foot ceilings throughout, professionally painted, open and clean, ...everywhere! Highly rated schools, A+ parks & walking trails, all conveniently located! Enjoy the afternoon sun and your showing. (id:50886)
West-100 Metro View Realty Ltd.
1358 Granrock Crescent
Mississauga, Ontario
Absolutely Stunning Fully Renovated Home! Discover this radiant, freehold townhouse, brimming with upgrades, including soaring 9-foot ceilings on the main floor. The heart of the home is its modern, renovated, family-friendly kitchen, complete with a stylish backsplash, ample pantry, sleek under-cabinet lighting, and a cozy eat-in area. Step into the elegant living and dining room, where gleaming upgraded floors and painted railings, striking tile accents create an inviting vibe plus a beautifully refreshed powder room. Retreat to the generous primary suite, featuring a walk-in closet and a spa-like 4-piece ensuite. Two more well-sized bedrooms share a fully updated 4-piece bathroom. The versatile finished lower level opens via walk-out to a private, fully fenced backyard, ideal for relaxation or play. Enjoy low-maintenance living with just a $102 monthly POTL Road maintenance fee. Plus lots of visitor parking! Perfectly located in a prime spot near schools, lush parks, vibrant shopping, easy transit, and major highways. Don't miss this gem!! (id:50886)
Right At Home Realty
5002 - 38 Annie Craig Drive S
Toronto, Ontario
Experience upscale lakeside living in this brand-new, stylish 2-bedroom, 2-bathroom corner suite at the coveted Waters Edge Condos in Humber Bay Shores. With desirable South-East exposure, this sun-filled unit features floor-to-ceiling windows, high ceilings. (id:50886)
RE/MAX Dynamics Realty
202 Prospect Street S
Hamilton, Ontario
An Exciting new Prospect! Stunning Century Home with $300K in Updates + In-Law Suite Near Gage Park. Perfect as it is for multi-generational living, this unique and beautifully renovated property sits in a pride-of-ownership neighbourhood and offers endless possibilities: live in one unit and rent out the others, or convert back to a spacious single-family home simply by removing a door inside the foyer. The first floor features an inviting foyer, full size designer kitchen with quartz counters and appliance garage, a grand living room, a main level bedroom, luxurious bathroom with walk-in shower & laundry, and flexible den with backyard access. The soundproofed upper levels feature a custom kitchen with quartz countertops & stacked laundry, open concept living room / dining area opening to private patio, a massive primary bedroom with dual closets, and the adjacent bathroom features original clawfoot tub & double vanity. On the third level, two additional bedrooms with huge walk-in closets and another full bathroom. Bonus self-contained in-law suite includes full kitchen and custom bathroom with separate backyard entrance. Additional features include an unfinished portion of the basement with high ceilings and separate entrance, three-car rear laneway parking, and thoughtful blend of preserved original details with creative modern finishes. You’ve never seen a home like this before! Update list, zoning certificate, & certificate for abatement attached. (id:50886)
Real Broker Ontario Ltd.
1084 Grandeur Crescent
Oakville, Ontario
Absolute Gem!! Located close to great schools and the Iroquois Ridge Recreation Centre, this radiant, spacious home offers a beautifully designed layout with a fully finished basement. The inviting open-concept main floor features a large family kitchen with a walk-out to a charming deck overlooking a serene private backyard, a cozy family room with a gas fireplace, and distinct living and dining areas. Main Floor laundry with entrance to the garage. The expansive primary bedroom boasts a 5-piece ensuite with a soaker tub, separate shower, and a walk-in closet. Three additional generously sized bedrooms and a stunning skylight flooding the upper level with natural light complete the second floor. The lower level includes an open-concept recreation room with a fireplace, a games room, a separate den, and a 2-piece bathroom. Perfectly situated on a quiet crescent in the desirable Wedgewood Creek neighbourhood, close to schools, shopping, hospital, highways, and parks. (id:50886)
Right At Home Realty
Upper - 70 Hawthorne Crescent
Barrie, Ontario
3 Bedroom / 2 Bathroom Townhouse Overlooking the Forest Ardagh, Barrie. Welcome to this charming townhouse located in the highly sought-after Ardagh community in Barries desirable west end. Backing onto serene forest views, this home offers both privacy and convenience. Bright and spacious layout with hardwood floors on the main level and laminate throughout the second floor - no carpet anywhere! Modern pot lights creating a warm, inviting atmosphere. Shared laundry for added convenience. Two parking spaces included. Nestled in one of Barrie's top neighborhoods, this home is close to schools, parks, shopping, restaurants, and major commuter routes. Don't miss the chance to live in one of Barrie's most desirable communities! (id:50886)
Sutton Group-Admiral Realty Inc.
688 7th Line S
Oro-Medonte, Ontario
Great location at Oro Station with quick access to Hwy 11, just 15 minutes to both Barrie and Orillia! Just 2-minute drive to the beach on Lake Simcoe! Charming Bungalow on 2.6+ Acres Rare Dual-Lot Property with A/RU Zoning and Incredible Future Potential! Welcome to this delightful detached bungalow situated on a unique and expansive 2.62-acre property in the peaceful community. This one-of-a-kind offering features two separate lots: one zoned residential where the home is located, and an additional 2-acre lot zoned A/RU (Agricultural/Rural), unlocking a variety of future business and investment opportunities. The fresh painted home is bright and welcoming, offering a spacious living room, an open-concept kitchen and dining area, 3 well-sized bedrooms, a 4-piece bath, and durable vinyl flooring throughout perfect for everyday living or as a weekend escape. Step outside to a serene private setting with mature trees, lush greenery, and a large deck (built in 2021) ideal for morning coffee, family BBQs, or simply enjoying the peaceful surroundings. The extra-long driveway provides parking for 6 vehicles. The 2-acre A/RU-zoned lot is the true highlight, offering tremendous business potential, including options such as home-based businesses, hobby farming, greenhouses, workshops, Small-scale campground and more (buyer to verify uses with township). This property is perfectly positioned for future growth and development. You're also just a 2-minute drive to the beach on Lake Simcoe, and close to ski resorts, golf courses, hiking/cycling trails, and local farms offering the ideal year-round lifestyle. Whether you're looking to live in peace, grow your own business, or invest in land with long-term potential, this dual-lot gem in Oro Station is a rare find. Don't miss this incredible opportunity and book your showing today! (id:50886)
Homelife Landmark Realty Inc.
137 Findhord Crescent
Vaughan, Ontario
Rare 3 Bedroom Bungalow in the Heart of Maple. Highly functional living space with walkout from recreational lower level equipped with a 3rd bedroom, 4 pc bathroom and large recreational space with the added warmth of a fireplace. Main Floor features a grand foyer leading to the separate Living/Dining Room and Powder Room. Enormous Kitchen with Eat -In overlooking the backyard from the expansive concrete patio, 2 large bedrooms with access to the 5 pc Bathroom includes Tub and Stand up Shower and a patio door to the backyard. Access to garage from main and lower levels. Close to schools, parks. bike trails, community center and the Maple GO Train Station. (id:50886)
Royal LePage Your Community Realty
21 Lyall Stokes Circle
East Gwillimbury, Ontario
Gorgeous end unit townhouse, one of the largest in the neighborhood, More then 2000 sq. f. The Den with extra large windows can be used as a 3-Rd bedroom. Finished walkout basement can be used as 4-th Bedroom. 9Ft Ceilings on Main Floor. Large Windows thought the house, filling it with light and sunshine. $40,000.00 spent in Upgrades. designer Floors, Quartz Countertops in kitchen and bathrooms, glass shower, stair railings color and much more. All made with designer taste. Upgrades List available by request. Unique Enclave of 64 Towns at the heritage part Of Mt. Albert, next to beautiful Vivian Creek Park. Gorgeous New Community Designed for Vibrant Modern Living. Rare Layout Suitable For Families With Young Children Or Seniors. House is not assignment, buy with confidence. (id:50886)
Right At Home Realty
23 Victor Herbert Way
Markham, Ontario
Markham Ravine Lot Condo Townhouse In The Heart Of Cathedraltown. South Facing, Ravine back view. Over 2,300 Sqft Of Living Space. Front & Back Entrances,$$$ Upgrades W 13Ft Ceiling In Family Rm, Oversized Windows, Finished 4 Pieces Ensuite Bdrm In Basement. Great Size 3-Bdrm on 3rd Floor. Lots Of Stock Space. Hardwood Floor Throughout! Low Maintenance Fee Covers Insurance ,Water, Lawn Care, and Common Area. Mins To Hwy, Schools, Shopping, Park &, Etc. (id:50886)
Homelife New World Realty Inc.
16 Irwin Place
Bradford West Gwillimbury, Ontario
Welcome to a new built legal open concept apartment , Large with separate and private entrance , don't miss this beautiful two bedroom plus Den with two Washrooms , Den can be used as a third bedroom , Ensuite Laundry , master bedroom with ensuite Two piece Washroom . (id:50886)
Right At Home Realty
25 Amherst Circle
Vaughan, Ontario
Welcome to "Noble Square". Here You will Live in Proximity to All the Desirable Amenities. Open Concept Layout, Modern Kitchen with Self-Closing Cabinets and W/Oto Terrace + BBQ Gas Hook-Up. Organized Closets in Bedrooms. Hardwood Staircases, 9' Ceilings, Finished Garage Interiors and Much More. "The Cummins" Model. (id:50886)
Royal LePage Your Community Realty
Lower - 84 Starwood Road
Vaughan, Ontario
Welcome to this bright and spacious 2-bedroom walk-out basement apartment located in the highly sought-after Thornhill Woods neighborhood. This move-in-ready home offers a carpet-free open-concept layout, enhanced with modern pot lights, flat ceilings, and a private in-unit laundry for your convenience. The contemporary kitchen features brand-new appliances, an under-mount sink, and sleek cabinetry, perfectly blending style and functionality. The professionally finished interior includes two generously sized bedrooms, making it an ideal space for professionals, students, or small families. Enjoy a shared backyard overlooking a serene forest, with utilities shared. A rare opportunity to live in one of the most desirable communities! Existing furniture is free and optional for tenants' choice. (id:50886)
Homelife Landmark Realty Inc.
26 Lilly Mckeowan Crescent
East Gwillimbury, Ontario
Bright, Beautiful & Move-In Ready! Welcome to 26 Lilly McKeowan Crescent, a thoughtfully updated and beautifully maintained 3-bedroom townhome in the heart of Mt. Albert. Offering the perfect combination of space, comfort, and style, this home is truly designed for today's buyer. Step inside to a functional open-concept main floor filled with natural light; ideal for both everyday living and entertaining. The modern kitchen with granite countertops flows seamlessly into the dining and living areas, leading to your private backyard oasis and a new deck (2023) perfect for BBQs, morning coffee, or evening relaxation. Upstairs, you'll find generously sized bedrooms, including a spacious primary retreat and a renovated semi-ensuite featuring a spacious glass frameless shower. Front of the home features newer interlocks (2023) with extra parking. Enjoy peace of mind with tasteful upgrades: Hardwood flooring & updated staircase (2024), Roof (2019), Air Conditioner (2017), Central Vac (2016) & Modern light fixtures throughout. With direct garage access to home, this unique, larger-layout townhome offers excellent flow and functionality. Located in a quiet, family-friendly neighbourhood, you'll love being just steps from schools, parks, and scenic walking trails all while being minutes to Highway 404. Practical, stylish, and designed for modern living , this is small-town living without compromise! (id:50886)
RE/MAX Excel Realty Ltd.
173 Conklin Crescent
Aurora, Ontario
Luxurious modern 6-year-new executive home in the heart of Aurora, located on a quiet south-facing street with abundant natural light. Offering 3,285 sqft of functional living space, this residence features 10 ceilings on the main floor and 9 ceilings on the second floor, modern high-end finishes, hardwood floors, and a gourmet kitchen with stainless steel appliances, quartz countertops, and a centre island. The main floor office can easily serve as a fifth bedroom, while the master bedroom boasts His & Her walk-in closets, and every bedroom has its own ensuite or semi-ensuite bathroom. Close to Hwy 404, VIVA, GO Train, community centre, shopping, restaurants, walking trails, and parks this home offers the perfect combination of luxury, comfort, and convenience. (id:50886)
Bay Street Group Inc.
14600 Jane Street
King, Ontario
Vacant Land With 552 Feet Of Frontage, Spanning Approximately 15.5 Acres. This Is An Opportunity For Developers, Investors, And Custom Home Builders. The Land Is Located 1/2 Km North Of The 16th Sideroad On The West Side Of Jane St. Zoning Permits A Detached Dwelling And Accessory Buildings, Including A Horse Barn. There Is Potential To Build A Walkout Basement Home, Which Would Be Perfect For A Tennis Court, Pool, And Gardens. Build Your Dream Home On This Land. It Also Presents An Excellent Land Banking Opportunity To Maximize Your Investment For Future Development Potential. Enjoy Prestigious Country Living With An Abundance Of Natural Scenic Views And Trees. Zoning Allows For A Principal Residence, A Large Variety Of Outbuildings, And Additional Uses.Property Taxes Reflect Managed Forest Tax Incentive Program (id:50886)
Right At Home Realty
(Main) - 58 Pillar Rock Crescent
Markham, Ontario
(Only Main+2nd Floor, Does not include Basement) Stunning 4 Br On A Corner Lot On A Crescent With Lots Of Sunlight & Privacy,Linked Only At Garage,Like Detached,Offers Great View Of Open Lands. 2nd Fl Laundry With Washer/Dryer/Laundry Sink. Crown Mouldings,Hardwood Floors,Flooring In All Bedrooms(No Carpet),Granite Counters,Marble Fireplace. Oversized Corner Lot With 2 Gates To The Backyard.Upgraded 200Amps Electricity,School Bus To Lincoln Alexander Ps & Richmond Green Ss, Steps To Sir Wilfrid Laurier French Immersion Ps & Splash Pad, Park, Public Transit To Don Mills Stn,Mins To Hwy 404. 2 Parking(1 In Garage And 1 On Driveway).No Pets,No Smoking(*** Photos taken when property was vacant***) (id:50886)
Homelife Landmark Realty Inc.
432 Sparrow Circle
Pickering, Ontario
IMMACULATE and absolutely Move-in condition. Come See! This GORGEOUS 3+1 Bedroom, 3 Bathroom FREEHOLD Townhouse is a Must See! END-UNIT, sits on a larger 23.64 x100 Foot Lot; feels like a Semi-Detached and offering lots of natural light. Beautifully renovated with elegant and modern finishes, ultra airy and fresh. The Finished Basement features High ceilings, a spacious Rec. Room, a 4th Bedroom, a beautiful 3-Piece bathroom, and a WALK-IN Pantry with lots of storage shelving. HOME IMPROVEMENTS: (2016) - Roof replaced ... (2016) - Driveway repaved ... (2016) - Hot Water tank replaced - Owned (no monthly rental fees).... (2017) - Windows replaced ... (2017) - New washer and dryer ... (2020) - Furnace replaced - Owned (no monthly rental fees). OTHER FEATURES: FULLY FENCED BACKYARD - Cozy and Private. OPEN CONCEPT - Spacious and Ultra Modern layout. COMPUTER NICHE / Office or study area on 2nd floor. FULLY RENOVATED Kitchen with S/S appliances: Fridge, Stove, Dishwasher, B/I Microwave. 3 fully renovated bathrooms. Single car garage, plus an extra long PRIVATE DRIVEWAY that can fit up to 3 additional cars. GREAT LOCATION: Top rated schools: St. Monica French Immersion, St. Elizabeth Seaton, Altona Forest Public School. STEPS to Altona Forest nature trail, Rouge Forest, and hiking trails.10 minute drive to the Toronto Zoo. (id:50886)
RE/MAX Crossroads Realty Inc.
953 Kicking Horse Path
Oshawa, Ontario
Welcome To This Stunning Three-Storey Corner Townhouse Featuring 3 Bedrooms And 4 Bathrooms With A Modern And Functional Design. The Open-Concept Living And Dining Areas Are Bright And Spacious, With 9-Foot Ceilings And Large Windows That Fill The Home With Natural Light. The Stylish Kitchen Offers A Large Island And Premium Appliances, Perfect For Both Daily Cooking And Entertaining Guests. Generously Sized Bedrooms And A Practical Layout Provide Comfort For The Whole Family, While The Backyard And Second-Floor Balcony Create Ideal Spaces For Relaxation And Gatherings. Located Close To Schools, Parks, Shopping, Public Transit, And Major Highways, This Home Offers Convenience At Your Doorstep. Well-Maintained With Direct Garage Access, It Is Move-In Ready And Waiting For You! (id:50886)
First Class Realty Inc.
101a 101b 172 - 4438 Sheppard Avenue E
Toronto, Ontario
Prime retail lease opportunity at Oriental Centre, Scarborough's landmark Asian shopping hub! Rarely available main floor unit approx. Gross 6,888 sq.ft. Net 5,062 sq.ft. located right beside the bank entrance. Excellent visibility with strong foot and vehicle traffic from loyal community shoppers and surrounding residential density. Previously operated by a successful anchor tenant for 20+ years.Ideal for a wide range of business uses: Asian supermarket, pharmacy, clinic, dental/medical office, restaurant, fashion outlet, daycare, tutoring/learning centre, physiotherapy, wellness or fitness centre. Benefit from strong signage exposure, on-site property management office, public elevator & escalator, plus ample underground and surface visitor parking.Superb connectivity with TTC & Hwy 401, with the future Sheppard East Subway adding even more convenience. A perfect chance to establish your flagship retail location in one of Scarborough's busiest and most established Chinese commercial nodes. (id:50886)
Homelife Landmark Realty Inc.
11 - 45 Heron Park Place
Toronto, Ontario
Discover the perfect blend of luxury and convenience in this elegant 3-bedroom, 3-bathroom Mattamy townhome. Designed for modern living, the open-concept main floor is flooded with natural light and features a welcoming porch, a main-floor powder room, and direct garage access for effortless convenience. This low-maintenance home offers a peaceful retreat in a highly sought-after neighbourhood, ideal for families and professionals alike. Enjoy proximity to top-rated schools, transit options including TTC, GO, and Hwy 401, as well as the lively Heron Park Recreation Centre. With shopping, dining, the University of Toronto, and Centennial College just minutes away, this townhome perfectly balances comfort, connectivity, and community. Tenant pays utilities. (id:50886)
Real Estate Homeward
101a 101b 172 - 4438 Sheppard Avenue E
Toronto, Ontario
Prime retail opportunity at Oriental Centre, Scarborough's landmark Asian shopping hub! Rarely offered main floor unit (Approx. 6,888 sq.ft. Gross / 5,062 sq.ft. Net) located beside the bank entrance with excellent visibility and high pedestrian traffic. Long-standing anchor tenant history (20+ years) enhances investment confidence. Ideal for a wide range of uses: Asian supermarket, pharmacy, medical/dental office, restaurant, fashion outlet, daycare, tutoring centre, physiotherapy, wellness or fitness studio. Strong signage exposure, on-site management, public elevator & escalator, and ample underground/surface parking. Convenient access to TTC, Hwy 401, and future Sheppard East Subway (750m), plus less than 2 km to Scarborough Town Centre. Own for less than renting secure a flagship retail space in one of Scarborough's busiest and most established commercial nodes. (id:50886)
Homelife Landmark Realty Inc.
14 Coyle Street
Ajax, Ontario
Welcome to 14 Coyle St, a meticulously maintained and luxurious 4+1 Bedroom, 5 Bathroom Model Home with approx 4000sf of carpet free living. The double-door entry opens to a ceramic-tiled foyer, leading to hardwood floors, crown moulding and potlights throughout the main level. The open-concept living and dining areas are ideal for entertaining, while the family room features a gas fireplace and large windows. The chefs kitchen features ample custom cabinetry including a pantry, granite countertops, stainless steel appliances, stone backsplash, a centre island, and walkout to a landscaped backyard. A main floor den serves as a fifth bedroom, study, library or office. The laundry room connects directly to the double car garage. Upstairs, the primary suite includes His & Hers walk-in closets and a 5-piece ensuite. Three additional bedrooms offer ample closet space and natural light; one with its own 3-piece ensuite perfect for guests or extended family. The finished basement adds an additional open concept recreational space with a full bathroom. With central air conditioning, central vacuum, a private double driveway, this turnkey home is ready for you. Perfectly situated, this home is just minutes from restaurants, shops, parks, schools, gym, groceries, pharmacy, transit, and so much more! (id:50886)
RE/MAX Crossroads Realty Inc.
606 - 3088 Kennedy Road
Toronto, Ontario
Bright East Exposure One Bedroom Unit. Laminate Floor Throughout, No carpet. Functional Layout With Living & Dining Area Combined. Spacious Luxury Tridel Senior Condo With Yee Hong Dispatch Service, 24 Hrs Medical Support Services And Daily Senior Recreation And Activity Programs By Yee Hong. Handicap Access Emergency Panic Button In Common Area, Emergency Pull Cord In Bathroom, Close To Mall, Ttc, Very Convenient Location. **Yee Hong Dispatch Senior Service** (id:50886)
Homelife New World Realty Inc.
Bsmt - 49 Leslie Street
Toronto, Ontario
A FULLY FURNISHED Basement Apartment available immediately in the warm inviting Leslieville neighbourhood. Experience an exceptional location packed with amenities right at your doorstep. This rental is within walking distance to various grocery stores, a community centre, the Queen Street streetcar, Woodbine Beach, Lakeshore, bike paths, running trails, parks, and much more. Spanning just under 500 sq. ft this property features a spacious primary bedroom suite w/ comfortable living room, in suite laundry, TV and dinning table. All utilities and internet are included, and outdoor street parking is available for FREE. (id:50886)
On The Block
117 Glebemount Avenue
Toronto, Ontario
WOW Factor Alert! Welcome to 117 Glebemount Avenue, a show-stopping gem in the heart of Toronto's highly coveted Danforth neighbourhood. Every inch of this fully renovated home has been reimagined with modern elegance, luxury finishes, and thoughtful design -- no expense spared! From the moment you arrive at the custom solid wood front door, you'll know this home is something truly special. Inside, you'll enjoy nearly 2,000 sq. ft. of beautifully curated living space. The bright, open-concept main floor features wide-plank flooring, custom millwork, and designer lighting that sets the tone for sophisticated entertaining. At the heart of it all is a dream kitchen with sleek quartz countertops, an oversized waterfall island (where guests will inevitably gather), an electric cooktop, and abundant cabinetry for both style and function. Upstairs, retreat to 3 spacious bedrooms, including a primary suite worthy of a magazine cover -- custom closets, spa-inspired ensuite, and flawless finishes throughout. The finished basement adds additional flexibility with a 4th bedroom, full bath, and a large rec room with its own separate entry, perfect for multigenerational living or a private guest suite. Step outside to a fully fenced backyard oasis, professionally hardscaped with LED-lit stonework for evening ambiance, and plenty of room for summer BBQs. The front pad offers parking convenience (not a legal pad), making city living that much easier. And the location...unbeatable! Just 750m to Coxwell or Woodbine Station, steps from the vibrant Danforth's shops, cafes, parks, schools, and more. Extra Features : 200 Amp Panel, Brand New HVAC, Italian Wall Mounted Vanities, Duravit Wall Hung Toilets, New Canadian Made Windows, plus much more! This move-in ready masterpiece truly has it all. The only thing missing is you! (id:50886)
Keller Williams Legacies Realty
53 Treetops Court
Toronto, Ontario
Great Location! Owned By The Same Family Since New! Welcome to 53 Treetops Court! This stunning, fully renovated luxury home is a rare find in one of the most sought-after neighborhoods. It offers over 3,070 sq. ft. of living space with 7 bedrooms, 5 full bathrooms, and a versatile 5-level split design that provides privacy and functionality for the whole family. The open-concept main floor features hardwood throughout, a spacious family room with an oversized fireplace, and a walkout to a lush, private backyard with mature trees on a premium deep lot. The main floor also includes a convenient bedroom and full bathroom, perfect for in-laws or guests. Additional highlights include: Double garage + 4 driveway parking spots, Two laundry areas for added convenience Spacious master suite with ensuite bath and large Double closet. Separate side entrance to a bright, finished basement with 3 bedrooms, 2 bathrooms, and a large living area potential rental income of approx. 3,000/month. Located within walking distance to top-ranked schools, TTC, GO Transit, parks, tennis courts, shops, and an excellent golf course. Quick access to Highways 401, 404, and 407 makes commuting a breeze. (id:50886)
First Class Realty Inc.
80 Mountland Drive
Toronto, Ontario
Welcome to this Stunning Home for A Family In An Excellent Location in Scarborough! Great Neighbourhood With Top-Rated Churchill Heights Public School In 100 Meters. Convenient Location for Anything & Everything. Bright and Spacious Bedrooms, Brand New All Stainless Steel Appliances, the Main floor is covered with hardwood floor, an eat-in kitchen, a Granite countertop, Separate Laundry for the Basement. Backs onto Park featuring a new Deck and a gated access to the Park and a nearby Public school. Very Bright & Above-ground Windows (id:50886)
RE/MAX Dynamics Realty
1808 - 100 Harrison Garden Boulevard
Toronto, Ontario
Welcome to 100 Harrison Garden Blvd #1808, set within the highly desirable Avonshire Condos by Tridel in the heart of North York. Known for being a safe, quiet, family-friendly neighbourhood, featuring beautiful landscape gardens, makes Harrison Gardens an excellent choice for professionals, couples and families alike. This sun-filled 1+Den suite on the 18th floor boasts soaring 9ft ceilings, an open-concept layout, and a sleek modern kitchen with breakfast bar & stainless steel appliances. Step out onto your completely private balcony and take in the sweeping city skyline and lush green views the perfect spot to relax, unwind, watch the sunrise or catch the city fireworks display! The spacious primary bedroom includes a full wall-to-wall mirrored closet with custom built-in shelving. While the versatile spacious den offers the flexibility of a home office or 2nd bedroom. Resort-style living awaits with an incredible list of amenities: 24hr concierge, indoor pool, whirlpool, sauna, gym, billiards, theatre, library, party room, dining room, guest suites, and more! Enjoy movie nights in the park and community summer BBQ's. With Yonge & Sheppard Subway Stations, Parks, Longo's, Restaurants, Shops, Mall and Hwy 401 access all at your doorstep, this suite offers both convenience and lifestyle. Experience city living with a view! - Your perfect North York retreat! (id:50886)
Royal LePage Estate Realty
4007 - 100 Dalhousie Street
Toronto, Ontario
Welcome to Social condo by Pemberton Group located at high demand area in the heart of Toronto . Bright and spacious 2BDRM & 2 Bath Corner unit with SE Exposure. Open concept layout with large windows and open balcony though out the whole unit. Modern Kitchen W/Quartz countertop, backsplash & B/I Appl. Quartz vanity Top in Baths,9' Ceiling. Enjoy the exceptional14,000 SQFT of indoor or outdoor Amenities: fitness center , Yoga , Sauna, steam , party room. Steps to St Michael Choir School. TMU, George Brown College. Eaton center. Dundas subway, restaurants , St Michael hospital and Financial district. Wi-Fi service incl in Maintenance fee. (id:50886)
Right At Home Realty
1814 - 45 Carlton Street
Toronto, Ontario
Lexington Condos Located at 45 Carlton Street in the heart of downtown Toronto. A Corner Unit with Stunning Private North Views Mattamy Athletic Centre and Lovely East Views over 1200 Sq ft 2 bedrooms Split Plan + bright Den, 2 Baths suite and A Underground Parking. Enjoy a Downtown Lifestyle With Everything At Your Doorstep. Steps to Yonge Street, College Subway Station, U of T, TMU, hospitals, Loblaws, Shopping and Restaurants. Amenities featured include 24-hour concierge, gym, indoor pool and whirlpool spa, sauna, Terrace & Sundeck, Squash Court, Billiard Room, Lounge party room, conference room, Indoor Running Track, Ping Pong Room and Library etc. Visitor parking. All utilities are included in condo fees. (id:50886)
Mehome Realty (Ontario) Inc.
2004 - 28 Freeland Street
Toronto, Ontario
The Prestige One Yonge Community By Pinnacle, Close To The Financial And The Entertainment Districts, Corner Unit, Open Concept Living, 1 Bedroom + Den(696sf +217sf balcony), 1 Bath, Large Functional Open Layout with Beautiful North West Views of the CN Tower and Lake Ontario. Luxury Lobby With 24Hr Concierge. 5 Stars Amenities! Excellent Waterfront Lifestyle. (id:50886)
Bay Street Group Inc.
81 Crossbow Crescent
Toronto, Ontario
***Wonderful Family Home With Oasis Retreat***, Quiet Crescent, Great Neighborhood For Children. This Detached Home has 3 Good-Sized Bedrooms, 2.5 Bath, Featuring A Beautiful Kitchen With S/S Fridge, Stove and Dishwasher Overlooking Trees South Facing, Apartment Basement. Walk-Out From Family Room To Interlocking Patio. Hardwood Floors Throughout. Excellent Access to 401 & 404, Close To Parks, Schools, Community Centre, Library, Fairview Mall Shopping Centre. Subway & Public Transit Are Minutes Away. Fenced In Private Backyard, Perennial Flowers. Newer Heat Pump & Air-Conditioner. (id:50886)
Bay Street Integrity Realty Inc.

