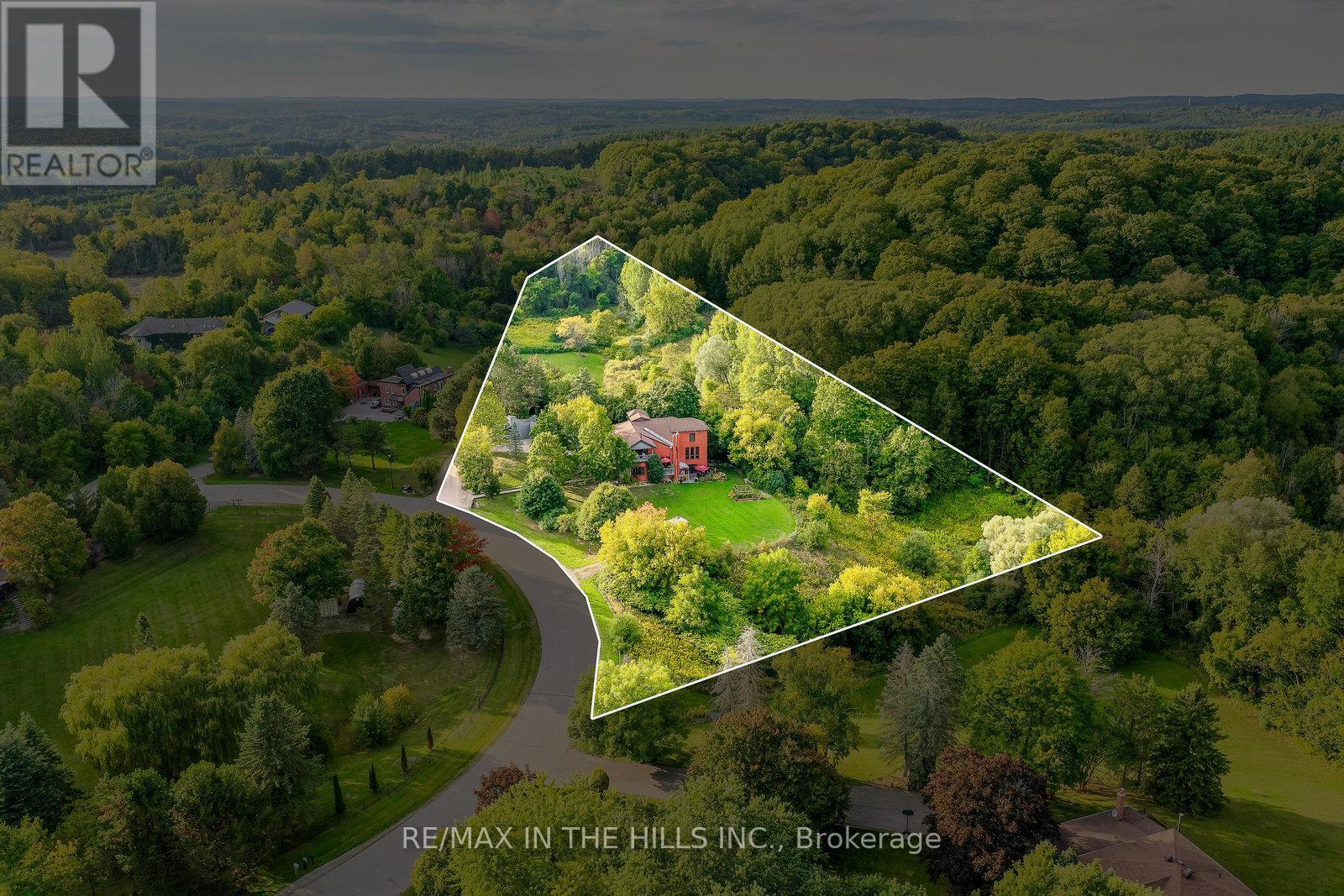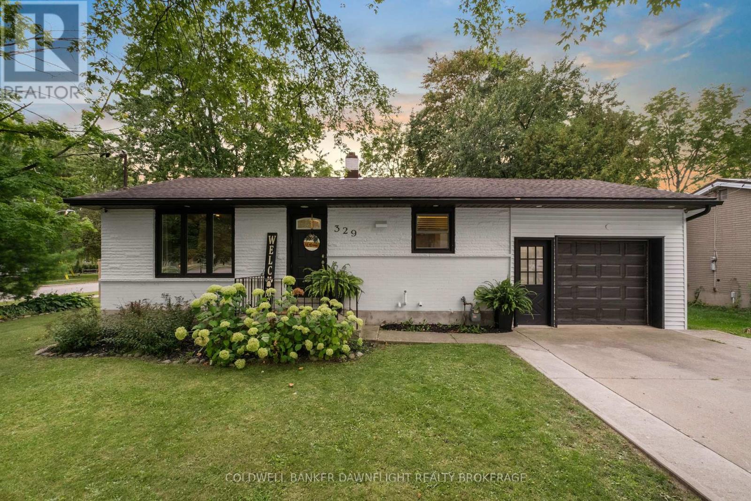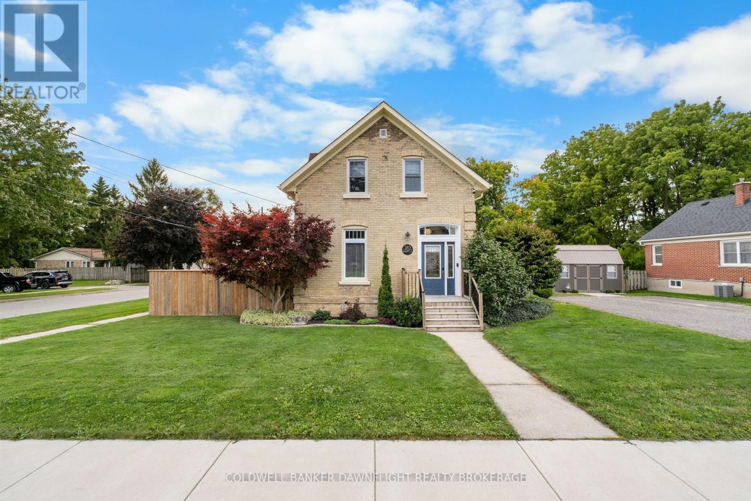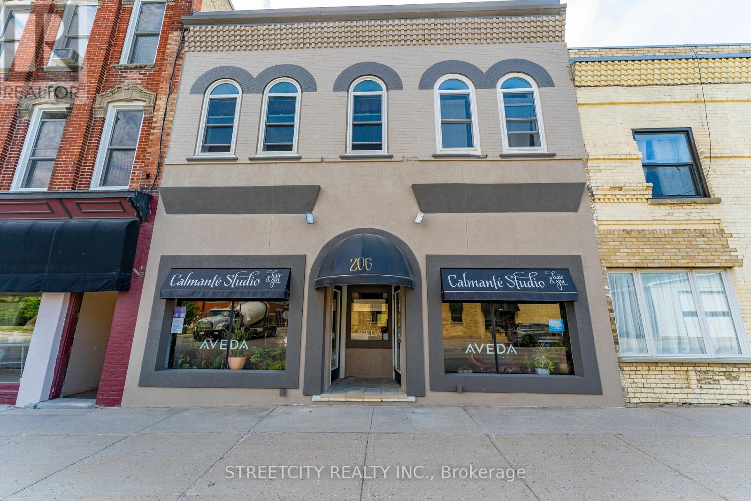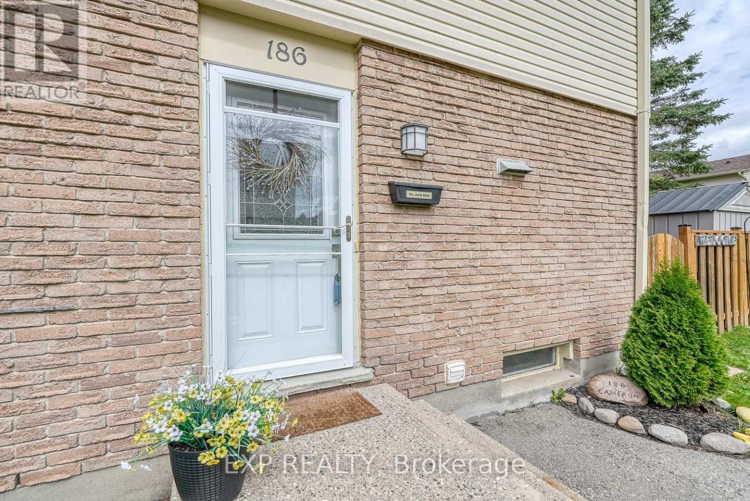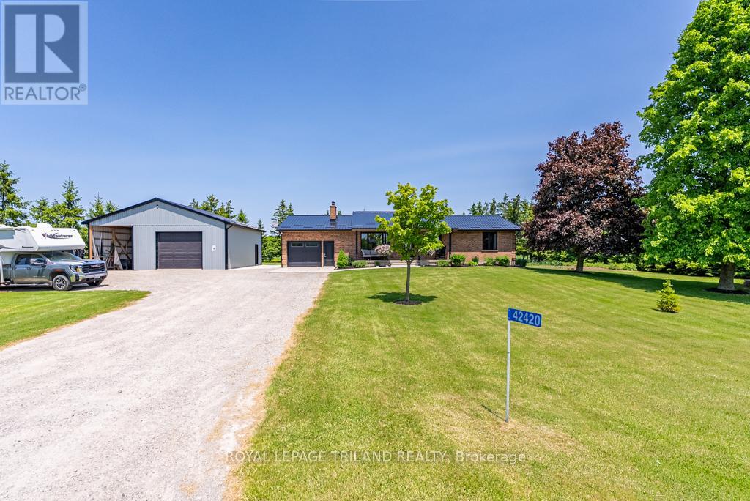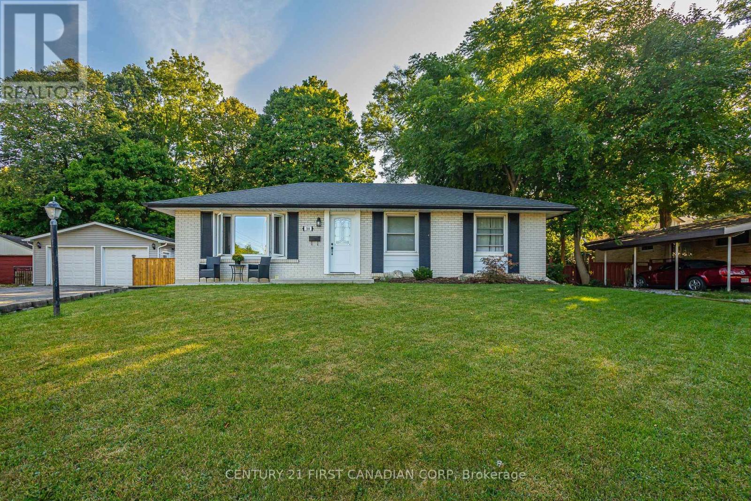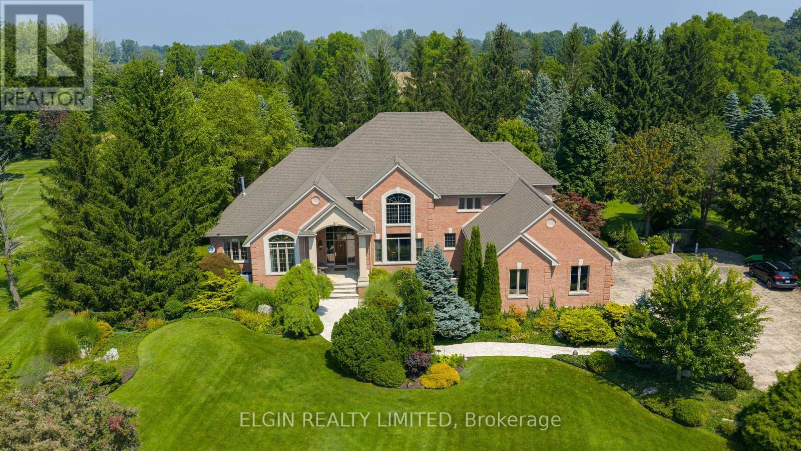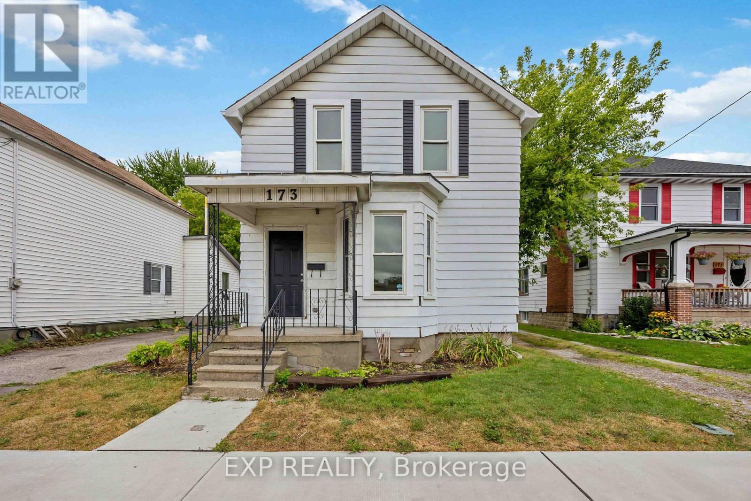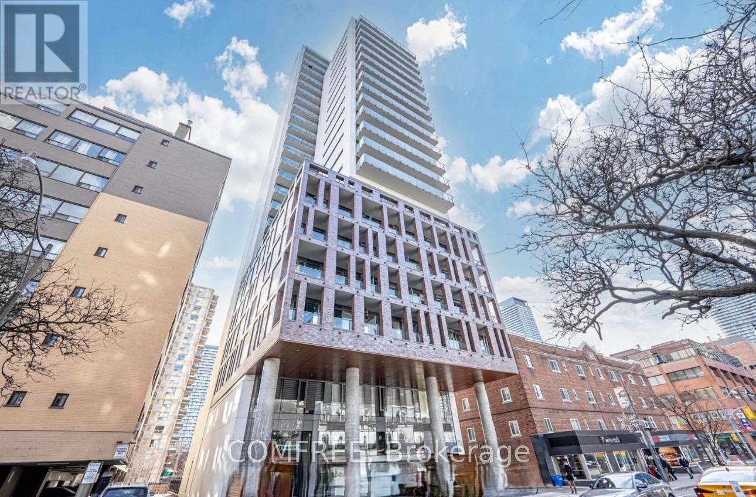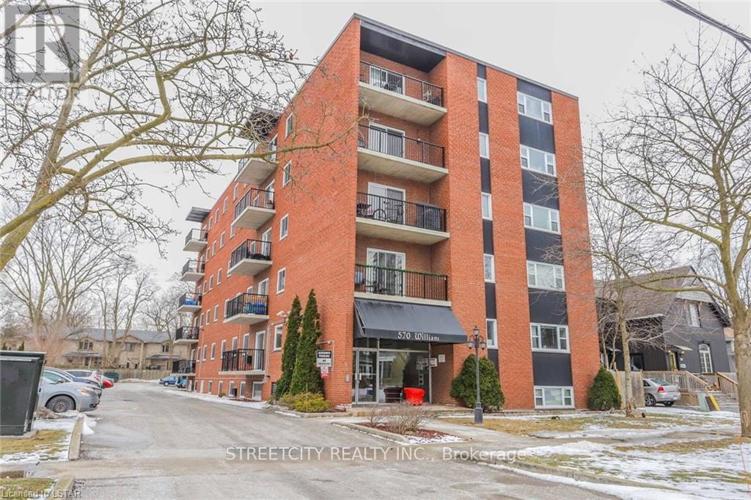1211 Pinegrove Road
Oakville, Ontario
Custom Luxury meets everyday comfort. Step into elegance with this stunning 4+2 bedroom, 5-bathroom home, thoughtfully designed with top-tier finishes and exceptional craftsmanship throughout. Over 4500 sq ft of finished living space. From the moment you enter, the open-concept main floor welcomes you with expansive living and dining areas, a dedicated office, and a cozy family room. The heart of the home is a chefs dream: a gourmet kitchen featuring an oversized island, premium appliances, and a spacious butlers pantry for seamless hosting and storage. High ceilings through all levels. All interior wood doors custom made and extended heights. Extra wide staircase with skylight. Upstairs, retreat to the extra-large primary suite complete with a lavish 6-piece spa-inspired ensuite, featuring a steam shower. Three additional bedrooms offer generous space and comfort, accompanied by two more beautifully appointed bathrooms. Flexibility meets convenience with laundry hookups available on any levelyou choose! Ideal for Extended Families! This fully finished basement features a spacious recreation room with a sleek wet bar, perfect for entertaining or relaxing. Enjoy cozy evenings by the fireplace, while extra-large windows fill the space with natural light. The layout includes generous bedrooms, a full bathroom, and a dedicated laundry room, making it ideal for guests or multi-generational living. You'll love the abundant storage space throughout, keeping everything organized and out of sight. Step through the elegant French doors to a private walk-up backyarda seamless indoor-outdoor transition thats perfect for gatherings or quiet mornings. Enjoy a private, pool-sized lot, built-in sprinkler system, brick oven/bbq, offering endless potential for outdoor enjoyment and future expansion. The large tiered deck is perfect for all outdoor gatherings. R/I EVC in garage. A rare blend of luxury, functionality, and thoughtful designready to elevate your everyday experience. (id:50886)
Royal LePage Real Estate Services Ltd.
21 Bartley Drive
Caledon, Ontario
Modern Elegance Meets Natural Serenity Welcome to a truly exceptional residence where innovative design & luxurious finishes are nestled within acres of forested, park-like beauty. This fully transformed home offers a seamless blend of contemporary sophistication & natural charm. Step into the ultra-modern kitchen, thoughtfully designed for entertaining. Featuring a massive granite island, high-end appliances, double ovens, double dishwashers & a hidden telescoping TV, this space is both functional & stylish. A walk-in pantry with a separate entry adds convenience. The primary suite is a private retreat, complete with its own balcony overlooking the tranquil forest. Indulge in the unique 8-piece His & Her ensuite, showcasing a glass shower with dual heads & body jets, creating a spa-like experience. Soaring ceilings & expansive glass elements bathe the home in natural light, enhancing its open & airy ambiance. Enjoy evening sunsets or a nightcap from the third-level lookout deck, offering panoramic views of the surrounding landscape. The walk-out basement provides a comfortable & private space for extended family or guests, featuring a secondary kitchen, living area, bedroom, full bath, office & its own patio with access to vegetable gardens. A unique 4 car garage includes a dedicated workshop & a rear bay door to access the yard. Wonderful landscaping with easy-care gardens surrounding the backyard fire pit are perfect for BBQs & marshmallow roasting. A flat grassy area has room for soccer games & a secondary driveway offers ample space for spillover parking or even a spot for your RV. Rarely does a property of this caliber become available in such an established rural subdivision. With its unmatched amenities & serene setting, this home is a must-see. Schedule your private tour today & experience the perfect harmony of luxury & nature. (id:50886)
RE/MAX In The Hills Inc.
329 Marlborough Street
South Huron, Ontario
This charming brick bungalow is tucked away on a quiet street in Exeter, offering privacy, and modern updates. With no rear yard neighbours, the fully fenced backyard is a private retreat featuring a large stamped concrete patio and a garden shed for extra storage. The oversized one-car attached garage provides ample space for parking and additional storage. Inside, the home has been tastefully updated over the past four years, including new flooring, trim, paint, pot lights, and more. The bright white kitchen, accented with black hardware, opens to the dining area with a sliding patio door that leads directly to the backyard. An island with seating currently anchors the space, but it can easily be replaced with a traditional dining table to suit your needs. The main floor also features a spacious living room filled with natural light, a stylish three-piece bathroom with a large soaker tub and tile surround, and a cozy bedroom with a feature wall and built-in closet storage. Downstairs, the lower level serves as a private primary retreat complete with a generous bedroom, walk-in closet, and a three-piece en suite. A dedicated laundry and mechanical room offers practical utility space. With gas heating, central air, a 100-amp breaker panel, and great curb appeal, this move-in ready home combines comfort, style, and a convenient Exeter location. (id:50886)
Coldwell Banker Dawnflight Realty Brokerage
383 William Street
South Huron, Ontario
Situated on a desirable corner lot in Exeter, this well-maintained yellow brick home offers a blend of character and modern updates. The fenced-in yard provides privacy and security, while the generous parking space adds everyday convenience. Inside, the main level features open sight lines from the living room to the dining area, creating a bright and welcoming layout ideal for both daily living and entertaining. The kitchen includes a dedicated pantry closet and comes complete with all appliances. A fully renovated four-piece bathroom and main floor laundry add to the homes functionality though laundry could easily be relocated to the basement if additional main floor space is desired. Upstairs, you'll find three bedrooms, including a light-filled primary with a small walk-in closet. One of the secondary bedrooms also includes a convenient two-piece ensuite. Recent updates provide both comfort and reliability. Within the past year, improvements include repointing, new soffits, fascia, eavestroughs with leaf guards, and updated flooring on the main level. A newly constructed 10 x 16 shed with lofts on both sides adds valuable storage space. Additional upgrades include a new water line (2023), high-efficiency furnace and central air installed within the last eight years, a roof replacement in 2013, and a 100-amp breaker panel. All within walking distance to downtown Exeter, this move-in ready property combines location, comfort, and thoughtful improvements. (id:50886)
Coldwell Banker Dawnflight Realty Brokerage
206 Main Street E
North Middlesex, Ontario
Lots of potential for the right Buyer. You would need to apply for municipal approval but the upstairs layout is easy to split into a 2 bedroom unit and a 1 bedroom unit with separate hallway access for each. A back portion of the retail could be converted to residential apartment but would need all the municipal approvals. As existing it features a a 3 bedroom unit (new kitchen to be installed this month)2 bathrooms , large living room , Kitchen , and a sitting room at the back with a balcony. The commercial retail space on the main floor is ready to lease out or run your own business. Amazing property to live in the unit above and run your business below or lease the entire building for great income. The property size is 23,712.87 ft2(0.544 ac). (id:50886)
Streetcity Realty Inc.
186 - 230 Clarke Road N
London East, Ontario
Beautifully Renovated Condo for Sale Desirable East London Location. This stunning condo has been thoughtfully renovated with modern style and comfort in mind. Featuring high-end finishes throughout, including brand-new stainless steel appliances, quartz countertops, and more, its truly move-in ready. Kitchen includes-two double level corner lazy susans-two full floor to ceiling pantry cabinets with multiple sliding drawers-multiple pot and pan drawers-under cabinet valances and lighting, quartz counter top with double undermount sink and peninsula, 4 new stainless steel appliances including a 36" refrigerator with water, ice, and an extra programmable compartment, brand new upstairs floor to ceiling ceramic tile shower with new vanity and quartz countertop with large oval right-height toilet-new vinyl plank flooring through out the two levels-new high quality fans with lights in each bedroom-new washer and dryer-three year old water heater (owned), new rubbermaid maintenance free garden shed-large one year old sienna deck accessed through patio door to a beautiful treed area behind unit, The bright, open-concept layout is perfect for todays lifestyle, while the unspoiled basement provides a blank canvas for your personal touch whether its a home gym, office, or additional living space. Don't miss the opportunity to own a beautifully updated home in one of London's most desirable east-end communities! (id:50886)
Exp Realty
42420 Ron Mcneil Line
Central Elgin, Ontario
Welcome to your dream country retreat! If peace, privacy, and pride of ownership are on your wish list, this beautifully finished bungalow is ready to impress. Set on a quiet, scenic lot surrounded by nature, this move-in-ready home blends modern upgrades with timeless country charm. Inside, you'll find a bright, open-concept layout designed for today's lifestyle. The stunning kitchen steals the show with custom cabinetry, a natural stone island, granite countertops, and a seamless flow into the dining area, perfect for family meals or entertaining. Patio doors lead to a two-tiered deck (2021) with a BBQ/seating area and a spacious lower dining zone, plus a new covered deck (2022) where you can relax and watch breathtaking sunsets while deer and wild turkeys wander by. The main floor offers 3 bedrooms, a 4-piece bath, a cozy living room, and garage access to a mudroom, laundry, and 2-piece powder room. The fully finished lower level adds 2 more bedrooms, a 3rd full bathroom, and a huge rec room, gym, or office plenty of room for the whole family. The updates list is long: steel roof (2024), all new windows, doors, trim, ceilings, flooring, plus a 2022 concrete sidewalk and pad connecting the home to the shop for easy year-round access. Outside, a custom steel firepit with built-in cooking area (on its own concrete pad) sets the stage for summer nights under the stars. Then there's the ultimate bonus: a dream 35x35 steel shop (2022), fully insulated with in-floor heating and three 220V outlets. Car collector? Woodworker? Hobbyist? Entertainer? This space checks every box. All of this is in the Southwold school district, with Southwold Public School just minutes away and four fantastic high schools nearby for older students. Add in quick access to town amenities, sports fields, trails, and the 401, and you've got the perfect balance of country living and convenience .Too many features and upgrades to list this one is a must-see! (id:50886)
Royal LePage Triland Realty
384 Briarhill Avenue
London East, Ontario
Welcome home to this fabulous all brick bungalow that is perfect for outdoor entertaining!You will pull up to a spacious triple drive with a detached double garage. Perfect for car enthusiasts, boaters or a fabulous man cave! The backyard is gorgeous with an inground pool and surrounding the pool is beautiful landscaping and a serene waterfall. A covered patio space is perfect for summer entertaining and was just redone this year. Patio doors lead to the cozy family room and kitchen. Inside you have a living room with a beautiful picture window and a dining room. 3bedrooms and a 4pc bathroom. The basement offers ample space with rec rooms, gym area, a bedroom and 3pc bathroom. Spend summer nights or enjoy a morning coffee out on the concrete front porch! This home has been lovingly lived in for nearly 30 years. A home daycare, families and friends have spent so much time enjoying this home and its been very well loved, it's now your turn to make it yours and make new memories! (id:50886)
Century 21 First Canadian Corp
42672 Meadow Wood Lane
Central Elgin, Ontario
Welcome to 42672 Meadow Wood Lane, Union Ontario. A stunning two-storey home on a serene one-acre lot. Just minutes from Port Stanley, St. Thomas, and the St. Thomas Golf & Country Club, this custom-built 1999 residence has been meticulously maintained and thoughtfully updated to blend elegance with comfort. The fully renovated kitchen is ideal for todays lifestyle, featuring an entertainers island, full pantry, secondary fridge, ice maker, abundant workspace, and a bright eating area for family and friends. The living room impresses with soaring 20+ ft ceilings, picturesque views, and a dramatic balcony walkway connecting the second floor. The main level also offers a formal dining room, butlers pantry, and updated laundry, and mudroom. The main-floor primary suite is a true retreat with a double-sided fireplace, lounge area, walk-in closets, and a luxurious five-piece ensuite. Upstairs includes two refreshed bedrooms, a full bath, and a catwalk sitting area overlooking the living room. The lower level continues to wow. Built for entertaining with a custom bar, pool table area, lounge, newer three-piece bath, and professional grade theater room!. Outside, the property shines with a three-car garage (man door, basement access, and inside entry) and a resort-style backyard. Enjoy the sparkling inground pool (automated) with spacious patio, full pool house with shaded over hang, built-in hot tub, putting green, open fireplace, all surrounded by lush landscaping. A true stay-cation property. Well planned drainage with rain water filling cistern which supports irrigation. Roof replaced in 2015. 240v Electric car plug in garage. One of the two furnaces is replaced as well as the central air. A one of a kind property in great location. (id:50886)
Elgin Realty Limited
173 Brock Street S
Sarnia, Ontario
This beautifully renovated 2-storey home is perfect for families,first-time buyers, or investors. With 4 spacious bedrooms and 2 full bathrooms, it offers the ideal balance of comfort and functionality.The thoughtful layout includes a main floor bedroom, 3 piece bath, andmain floor laundry, while the second floor boasts 3 additional bedrooms and a 4-piece bath.The modern kitchen features brand-new appliances, a large island for entertaining, and stylish finishes that blend practicality with elegance. The bright, inviting living room offers plenty of natural light and space to relax. Step outside to enjoy a large back deck and a private fenced yard perfect for family gatherings, pets, or summer barbecues. Located within walking distance to downtown Sarnia and the beautiful waterfront, this home is truly move-in ready and waiting for its next owners. An ideal homestead for those from out of area seeking to move for something more affordable; in this case without having to make sacrifices on owning a sizeable home with ample bedrooms, living space and a functional outdoor space with large yard. Sarnia offers many green spaces and waterfont parks and spaces on Lake Huron and Lake St.Clair. Experiencing year over year growth, this growing City continues to offer more and more ammenties and more opportunity! (id:50886)
Exp Realty
2305 - 81 Wellesley Street E
Toronto, Ontario
TWO PARKING SPACES INCLUDED IN THIS SALE! One bed and one bath 670 sqft condo with a large 900 sqft outdoor terrace and 150 sqft balcony, with additional green space. Unit takes up the entire north face of the building so it is very private having no neighbours. This unit has a wide open floor plan, with fridge, gas stove, dishwasher, and dual use oven microwave. Quartz countertops and backsplash, plenty of cabinetry/storage with under mount lighting, washer/dryer, and wood floors throughout. 4 piece bathroom with floor to ceiling tiles and a deep soaker tub. Very spacious unit with tons of natural lights from the floor to ceiling windows. Two balcony doors lead to the outdoor spaces. Concrete feature wall as well. Must be seen to appreciate the unit and its views. (id:50886)
Comfree
104 - 570 William Street
London East, Ontario
Welcome to 570 William Street, located in the desirable and historic Woodfield neighbourhood. This modern open-concept condo offers 2 spacious bedrooms and 1 full bathroom, featuring hard flooring throughout the whole unit. This is Semi-basement without balcony. The bright and functional layout includes a large living room, separate dining area, and a kitchen ideal for everyday living and entertaining. Enjoy the convenience of in-suite laundry and the security of a well-maintained building with controlled entry. Ample surface parking is available at the side and rear of the building. Located within walking distance to downtown London, parks, schools, public transit, and major amenities. Just a short drive to Western University, Fanshawe College. (id:50886)
Streetcity Realty Inc.


