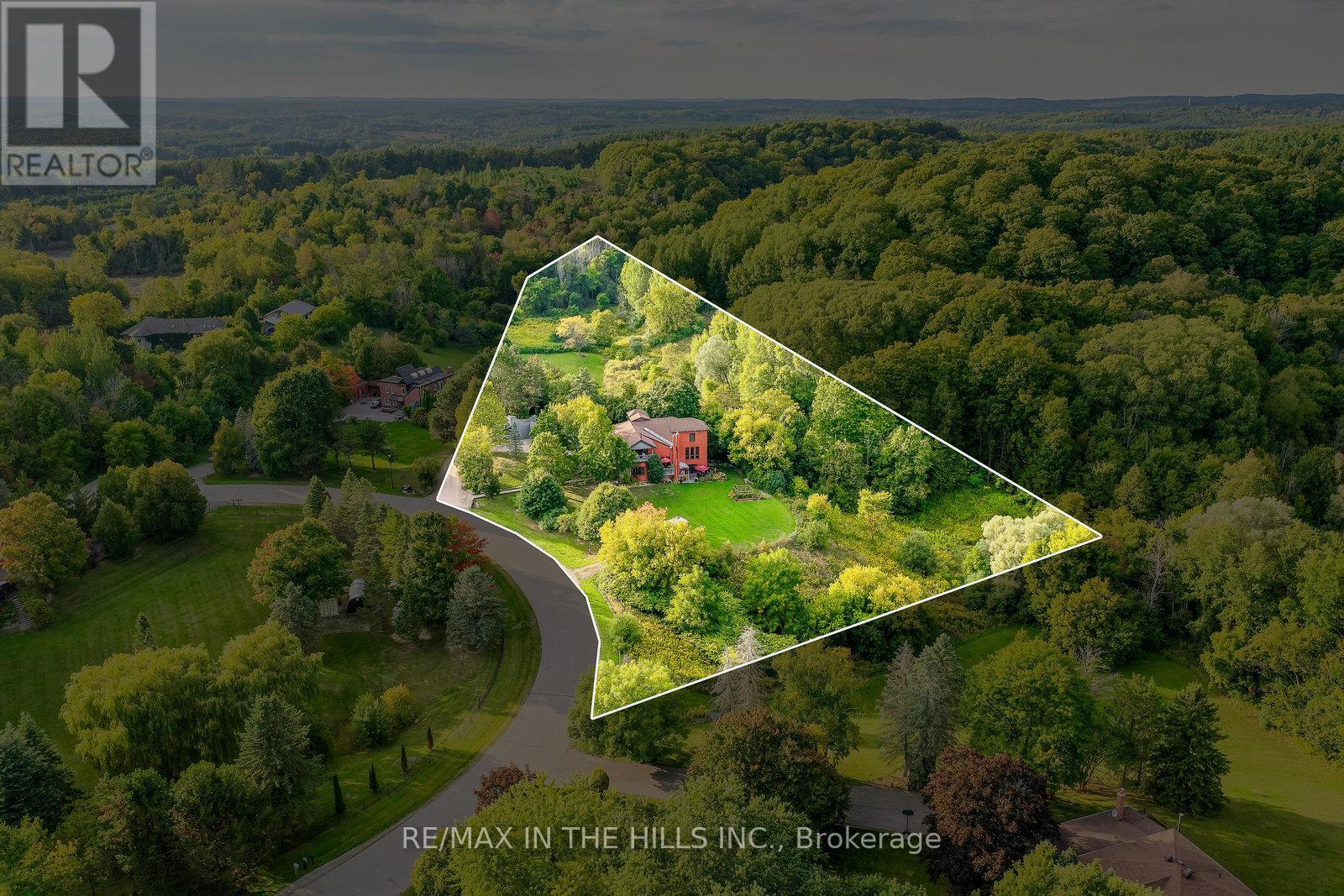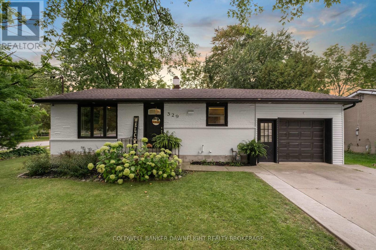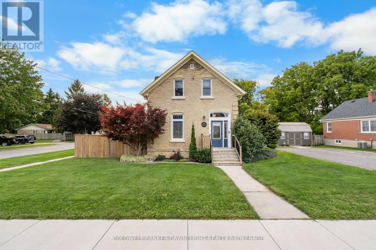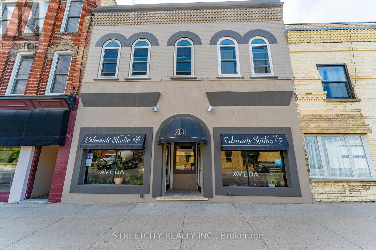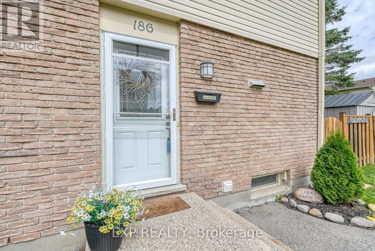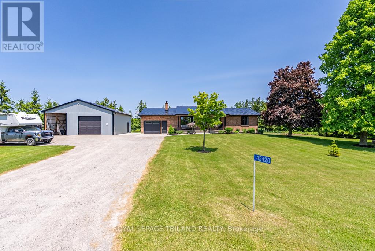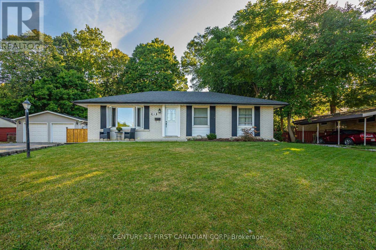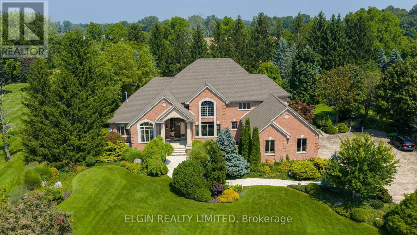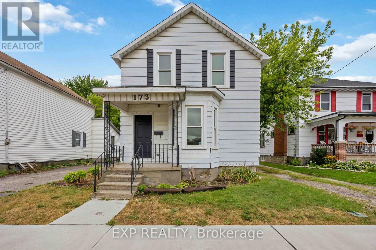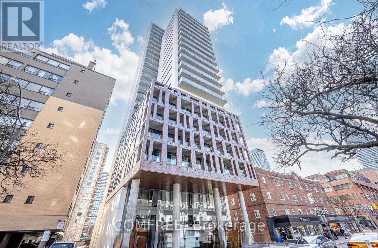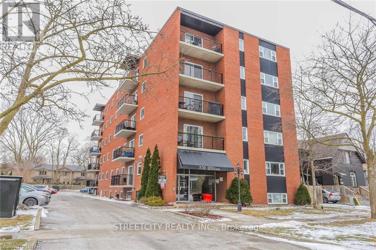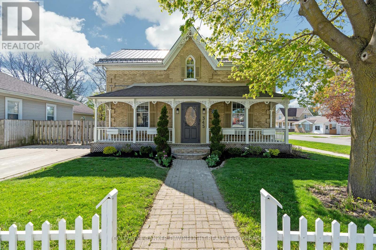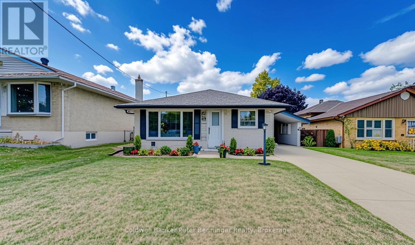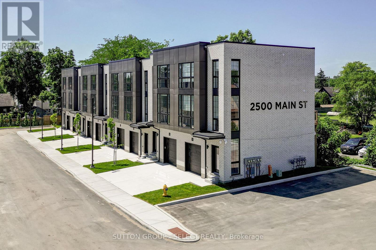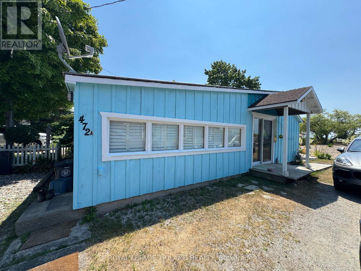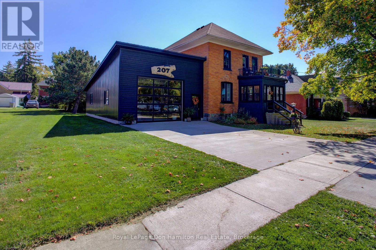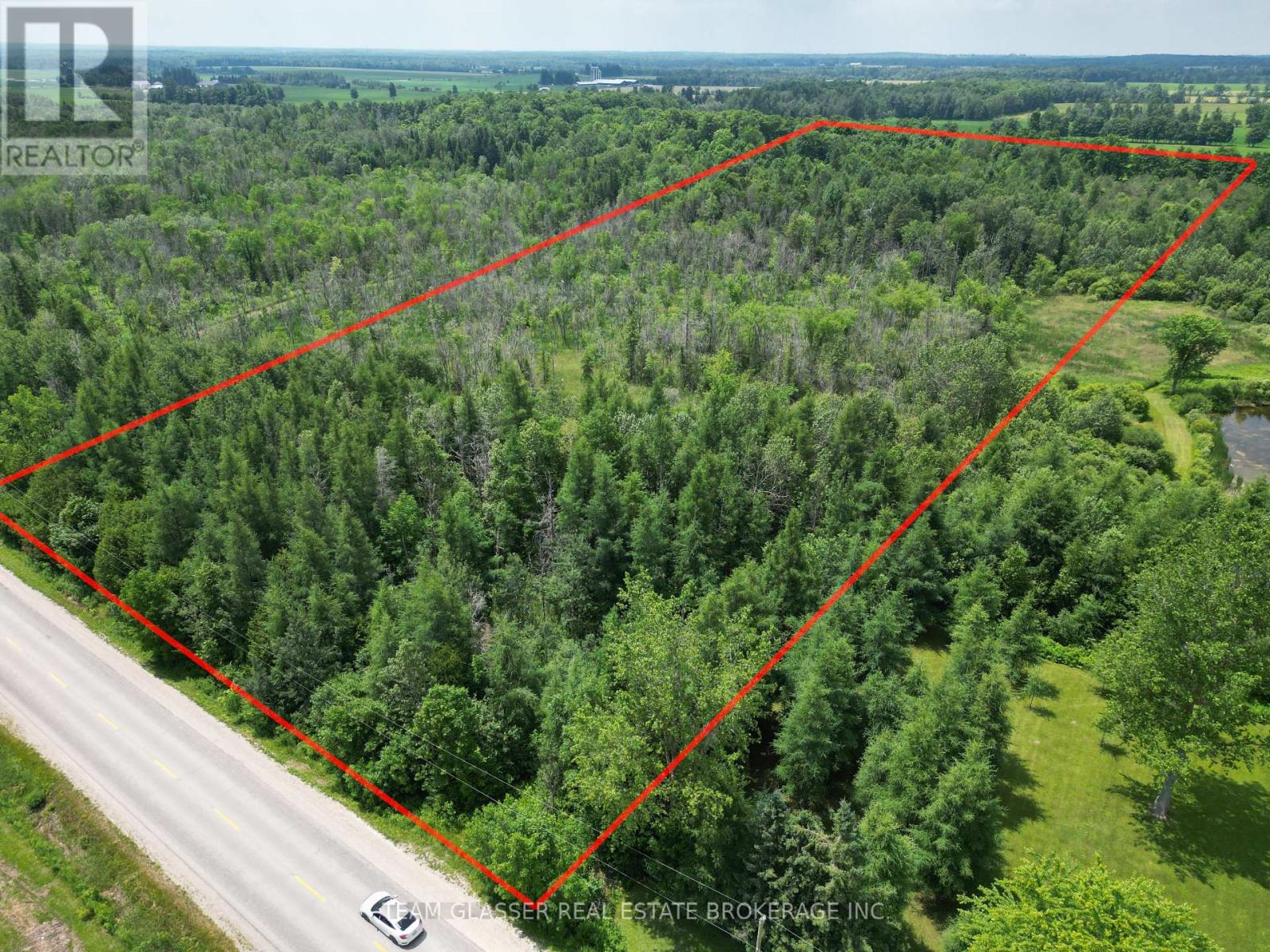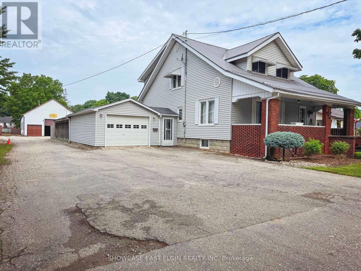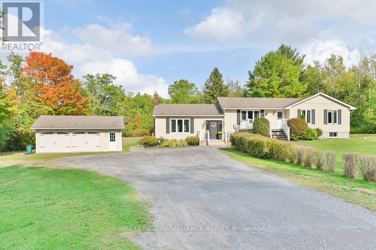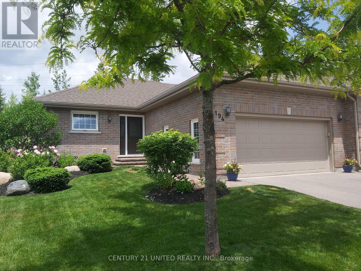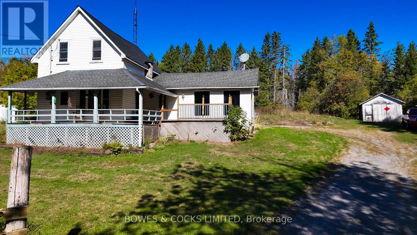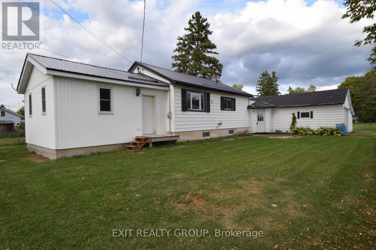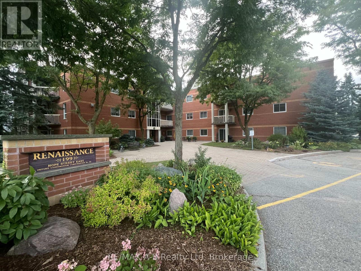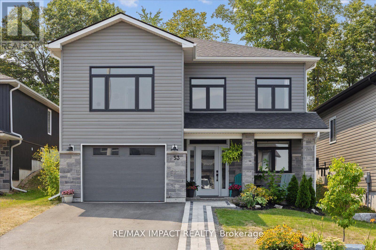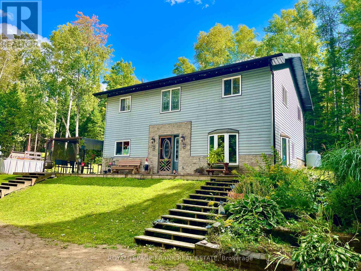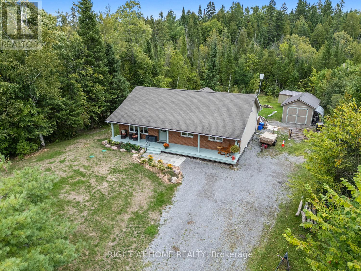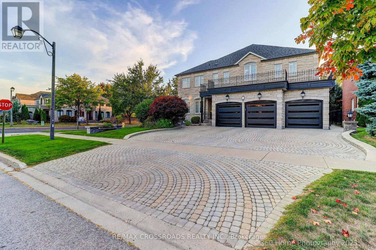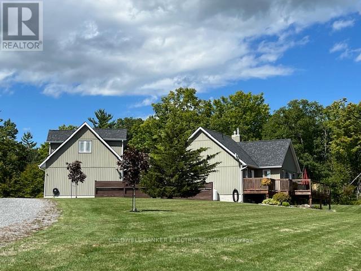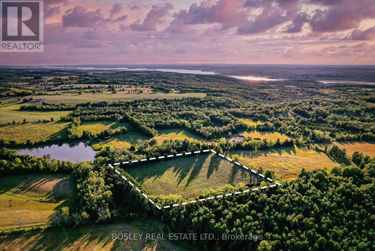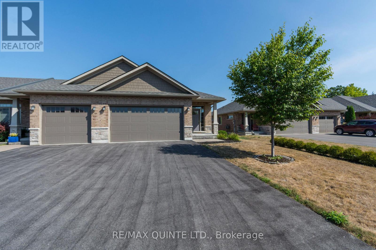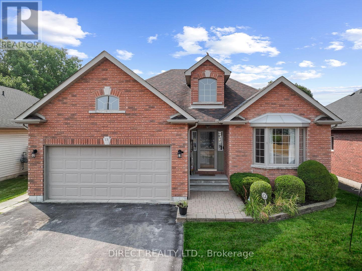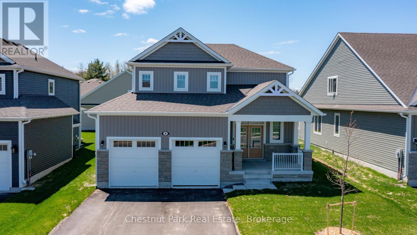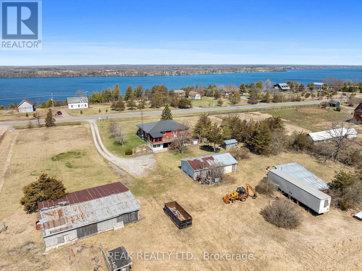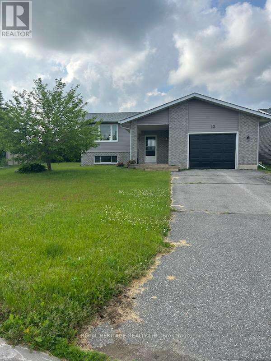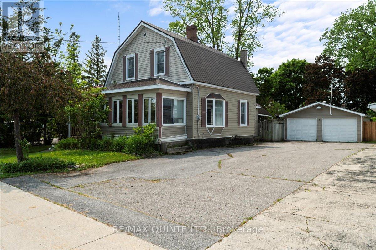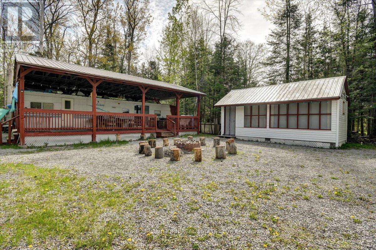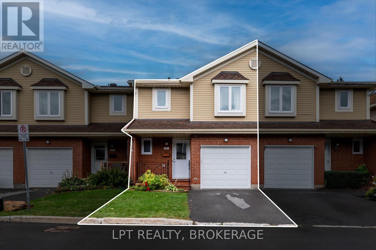1211 Pinegrove Road
Oakville, Ontario
Custom Luxury meets everyday comfort. Step into elegance with this stunning 4+2 bedroom, 5-bathroom home, thoughtfully designed with top-tier finishes and exceptional craftsmanship throughout. Over 4500 sq ft of finished living space. From the moment you enter, the open-concept main floor welcomes you with expansive living and dining areas, a dedicated office, and a cozy family room. The heart of the home is a chefs dream: a gourmet kitchen featuring an oversized island, premium appliances, and a spacious butlers pantry for seamless hosting and storage. High ceilings through all levels. All interior wood doors custom made and extended heights. Extra wide staircase with skylight. Upstairs, retreat to the extra-large primary suite complete with a lavish 6-piece spa-inspired ensuite, featuring a steam shower. Three additional bedrooms offer generous space and comfort, accompanied by two more beautifully appointed bathrooms. Flexibility meets convenience with laundry hookups available on any levelyou choose! Ideal for Extended Families! This fully finished basement features a spacious recreation room with a sleek wet bar, perfect for entertaining or relaxing. Enjoy cozy evenings by the fireplace, while extra-large windows fill the space with natural light. The layout includes generous bedrooms, a full bathroom, and a dedicated laundry room, making it ideal for guests or multi-generational living. You'll love the abundant storage space throughout, keeping everything organized and out of sight. Step through the elegant French doors to a private walk-up backyarda seamless indoor-outdoor transition thats perfect for gatherings or quiet mornings. Enjoy a private, pool-sized lot, built-in sprinkler system, brick oven/bbq, offering endless potential for outdoor enjoyment and future expansion. The large tiered deck is perfect for all outdoor gatherings. R/I EVC in garage. A rare blend of luxury, functionality, and thoughtful designready to elevate your everyday experience. (id:50886)
Royal LePage Real Estate Services Ltd.
21 Bartley Drive
Caledon, Ontario
Modern Elegance Meets Natural Serenity Welcome to a truly exceptional residence where innovative design & luxurious finishes are nestled within acres of forested, park-like beauty. This fully transformed home offers a seamless blend of contemporary sophistication & natural charm. Step into the ultra-modern kitchen, thoughtfully designed for entertaining. Featuring a massive granite island, high-end appliances, double ovens, double dishwashers & a hidden telescoping TV, this space is both functional & stylish. A walk-in pantry with a separate entry adds convenience. The primary suite is a private retreat, complete with its own balcony overlooking the tranquil forest. Indulge in the unique 8-piece His & Her ensuite, showcasing a glass shower with dual heads & body jets, creating a spa-like experience. Soaring ceilings & expansive glass elements bathe the home in natural light, enhancing its open & airy ambiance. Enjoy evening sunsets or a nightcap from the third-level lookout deck, offering panoramic views of the surrounding landscape. The walk-out basement provides a comfortable & private space for extended family or guests, featuring a secondary kitchen, living area, bedroom, full bath, office & its own patio with access to vegetable gardens. A unique 4 car garage includes a dedicated workshop & a rear bay door to access the yard. Wonderful landscaping with easy-care gardens surrounding the backyard fire pit are perfect for BBQs & marshmallow roasting. A flat grassy area has room for soccer games & a secondary driveway offers ample space for spillover parking or even a spot for your RV. Rarely does a property of this caliber become available in such an established rural subdivision. With its unmatched amenities & serene setting, this home is a must-see. Schedule your private tour today & experience the perfect harmony of luxury & nature. (id:50886)
RE/MAX In The Hills Inc.
329 Marlborough Street
South Huron, Ontario
This charming brick bungalow is tucked away on a quiet street in Exeter, offering privacy, and modern updates. With no rear yard neighbours, the fully fenced backyard is a private retreat featuring a large stamped concrete patio and a garden shed for extra storage. The oversized one-car attached garage provides ample space for parking and additional storage. Inside, the home has been tastefully updated over the past four years, including new flooring, trim, paint, pot lights, and more. The bright white kitchen, accented with black hardware, opens to the dining area with a sliding patio door that leads directly to the backyard. An island with seating currently anchors the space, but it can easily be replaced with a traditional dining table to suit your needs. The main floor also features a spacious living room filled with natural light, a stylish three-piece bathroom with a large soaker tub and tile surround, and a cozy bedroom with a feature wall and built-in closet storage. Downstairs, the lower level serves as a private primary retreat complete with a generous bedroom, walk-in closet, and a three-piece en suite. A dedicated laundry and mechanical room offers practical utility space. With gas heating, central air, a 100-amp breaker panel, and great curb appeal, this move-in ready home combines comfort, style, and a convenient Exeter location. (id:50886)
Coldwell Banker Dawnflight Realty Brokerage
383 William Street
South Huron, Ontario
Situated on a desirable corner lot in Exeter, this well-maintained yellow brick home offers a blend of character and modern updates. The fenced-in yard provides privacy and security, while the generous parking space adds everyday convenience. Inside, the main level features open sight lines from the living room to the dining area, creating a bright and welcoming layout ideal for both daily living and entertaining. The kitchen includes a dedicated pantry closet and comes complete with all appliances. A fully renovated four-piece bathroom and main floor laundry add to the homes functionality though laundry could easily be relocated to the basement if additional main floor space is desired. Upstairs, you'll find three bedrooms, including a light-filled primary with a small walk-in closet. One of the secondary bedrooms also includes a convenient two-piece ensuite. Recent updates provide both comfort and reliability. Within the past year, improvements include repointing, new soffits, fascia, eavestroughs with leaf guards, and updated flooring on the main level. A newly constructed 10 x 16 shed with lofts on both sides adds valuable storage space. Additional upgrades include a new water line (2023), high-efficiency furnace and central air installed within the last eight years, a roof replacement in 2013, and a 100-amp breaker panel. All within walking distance to downtown Exeter, this move-in ready property combines location, comfort, and thoughtful improvements. (id:50886)
Coldwell Banker Dawnflight Realty Brokerage
206 Main Street E
North Middlesex, Ontario
Lots of potential for the right Buyer. You would need to apply for municipal approval but the upstairs layout is easy to split into a 2 bedroom unit and a 1 bedroom unit with separate hallway access for each. A back portion of the retail could be converted to residential apartment but would need all the municipal approvals. As existing it features a a 3 bedroom unit (new kitchen to be installed this month)2 bathrooms , large living room , Kitchen , and a sitting room at the back with a balcony. The commercial retail space on the main floor is ready to lease out or run your own business. Amazing property to live in the unit above and run your business below or lease the entire building for great income. The property size is 23,712.87 ft2(0.544 ac). (id:50886)
Streetcity Realty Inc.
186 - 230 Clarke Road N
London East, Ontario
Beautifully Renovated Condo for Sale Desirable East London Location. This stunning condo has been thoughtfully renovated with modern style and comfort in mind. Featuring high-end finishes throughout, including brand-new stainless steel appliances, quartz countertops, and more, its truly move-in ready. Kitchen includes-two double level corner lazy susans-two full floor to ceiling pantry cabinets with multiple sliding drawers-multiple pot and pan drawers-under cabinet valances and lighting, quartz counter top with double undermount sink and peninsula, 4 new stainless steel appliances including a 36" refrigerator with water, ice, and an extra programmable compartment, brand new upstairs floor to ceiling ceramic tile shower with new vanity and quartz countertop with large oval right-height toilet-new vinyl plank flooring through out the two levels-new high quality fans with lights in each bedroom-new washer and dryer-three year old water heater (owned), new rubbermaid maintenance free garden shed-large one year old sienna deck accessed through patio door to a beautiful treed area behind unit, The bright, open-concept layout is perfect for todays lifestyle, while the unspoiled basement provides a blank canvas for your personal touch whether its a home gym, office, or additional living space. Don't miss the opportunity to own a beautifully updated home in one of London's most desirable east-end communities! (id:50886)
Exp Realty
42420 Ron Mcneil Line
Central Elgin, Ontario
Welcome to your dream country retreat! If peace, privacy, and pride of ownership are on your wish list, this beautifully finished bungalow is ready to impress. Set on a quiet, scenic lot surrounded by nature, this move-in-ready home blends modern upgrades with timeless country charm. Inside, you'll find a bright, open-concept layout designed for today's lifestyle. The stunning kitchen steals the show with custom cabinetry, a natural stone island, granite countertops, and a seamless flow into the dining area, perfect for family meals or entertaining. Patio doors lead to a two-tiered deck (2021) with a BBQ/seating area and a spacious lower dining zone, plus a new covered deck (2022) where you can relax and watch breathtaking sunsets while deer and wild turkeys wander by. The main floor offers 3 bedrooms, a 4-piece bath, a cozy living room, and garage access to a mudroom, laundry, and 2-piece powder room. The fully finished lower level adds 2 more bedrooms, a 3rd full bathroom, and a huge rec room, gym, or office plenty of room for the whole family. The updates list is long: steel roof (2024), all new windows, doors, trim, ceilings, flooring, plus a 2022 concrete sidewalk and pad connecting the home to the shop for easy year-round access. Outside, a custom steel firepit with built-in cooking area (on its own concrete pad) sets the stage for summer nights under the stars. Then there's the ultimate bonus: a dream 35x35 steel shop (2022), fully insulated with in-floor heating and three 220V outlets. Car collector? Woodworker? Hobbyist? Entertainer? This space checks every box. All of this is in the Southwold school district, with Southwold Public School just minutes away and four fantastic high schools nearby for older students. Add in quick access to town amenities, sports fields, trails, and the 401, and you've got the perfect balance of country living and convenience .Too many features and upgrades to list this one is a must-see! (id:50886)
Royal LePage Triland Realty
384 Briarhill Avenue
London East, Ontario
Welcome home to this fabulous all brick bungalow that is perfect for outdoor entertaining!You will pull up to a spacious triple drive with a detached double garage. Perfect for car enthusiasts, boaters or a fabulous man cave! The backyard is gorgeous with an inground pool and surrounding the pool is beautiful landscaping and a serene waterfall. A covered patio space is perfect for summer entertaining and was just redone this year. Patio doors lead to the cozy family room and kitchen. Inside you have a living room with a beautiful picture window and a dining room. 3bedrooms and a 4pc bathroom. The basement offers ample space with rec rooms, gym area, a bedroom and 3pc bathroom. Spend summer nights or enjoy a morning coffee out on the concrete front porch! This home has been lovingly lived in for nearly 30 years. A home daycare, families and friends have spent so much time enjoying this home and its been very well loved, it's now your turn to make it yours and make new memories! (id:50886)
Century 21 First Canadian Corp
42672 Meadow Wood Lane
Central Elgin, Ontario
Welcome to 42672 Meadow Wood Lane, Union Ontario. A stunning two-storey home on a serene one-acre lot. Just minutes from Port Stanley, St. Thomas, and the St. Thomas Golf & Country Club, this custom-built 1999 residence has been meticulously maintained and thoughtfully updated to blend elegance with comfort. The fully renovated kitchen is ideal for todays lifestyle, featuring an entertainers island, full pantry, secondary fridge, ice maker, abundant workspace, and a bright eating area for family and friends. The living room impresses with soaring 20+ ft ceilings, picturesque views, and a dramatic balcony walkway connecting the second floor. The main level also offers a formal dining room, butlers pantry, and updated laundry, and mudroom. The main-floor primary suite is a true retreat with a double-sided fireplace, lounge area, walk-in closets, and a luxurious five-piece ensuite. Upstairs includes two refreshed bedrooms, a full bath, and a catwalk sitting area overlooking the living room. The lower level continues to wow. Built for entertaining with a custom bar, pool table area, lounge, newer three-piece bath, and professional grade theater room!. Outside, the property shines with a three-car garage (man door, basement access, and inside entry) and a resort-style backyard. Enjoy the sparkling inground pool (automated) with spacious patio, full pool house with shaded over hang, built-in hot tub, putting green, open fireplace, all surrounded by lush landscaping. A true stay-cation property. Well planned drainage with rain water filling cistern which supports irrigation. Roof replaced in 2015. 240v Electric car plug in garage. One of the two furnaces is replaced as well as the central air. A one of a kind property in great location. (id:50886)
Elgin Realty Limited
173 Brock Street S
Sarnia, Ontario
This beautifully renovated 2-storey home is perfect for families,first-time buyers, or investors. With 4 spacious bedrooms and 2 full bathrooms, it offers the ideal balance of comfort and functionality.The thoughtful layout includes a main floor bedroom, 3 piece bath, andmain floor laundry, while the second floor boasts 3 additional bedrooms and a 4-piece bath.The modern kitchen features brand-new appliances, a large island for entertaining, and stylish finishes that blend practicality with elegance. The bright, inviting living room offers plenty of natural light and space to relax. Step outside to enjoy a large back deck and a private fenced yard perfect for family gatherings, pets, or summer barbecues. Located within walking distance to downtown Sarnia and the beautiful waterfront, this home is truly move-in ready and waiting for its next owners. An ideal homestead for those from out of area seeking to move for something more affordable; in this case without having to make sacrifices on owning a sizeable home with ample bedrooms, living space and a functional outdoor space with large yard. Sarnia offers many green spaces and waterfont parks and spaces on Lake Huron and Lake St.Clair. Experiencing year over year growth, this growing City continues to offer more and more ammenties and more opportunity! (id:50886)
Exp Realty
2305 - 81 Wellesley Street E
Toronto, Ontario
TWO PARKING SPACES INCLUDED IN THIS SALE! One bed and one bath 670 sqft condo with a large 900 sqft outdoor terrace and 150 sqft balcony, with additional green space. Unit takes up the entire north face of the building so it is very private having no neighbours. This unit has a wide open floor plan, with fridge, gas stove, dishwasher, and dual use oven microwave. Quartz countertops and backsplash, plenty of cabinetry/storage with under mount lighting, washer/dryer, and wood floors throughout. 4 piece bathroom with floor to ceiling tiles and a deep soaker tub. Very spacious unit with tons of natural lights from the floor to ceiling windows. Two balcony doors lead to the outdoor spaces. Concrete feature wall as well. Must be seen to appreciate the unit and its views. (id:50886)
Comfree
104 - 570 William Street
London East, Ontario
Welcome to 570 William Street, located in the desirable and historic Woodfield neighbourhood. This modern open-concept condo offers 2 spacious bedrooms and 1 full bathroom, featuring hard flooring throughout the whole unit. This is Semi-basement without balcony. The bright and functional layout includes a large living room, separate dining area, and a kitchen ideal for everyday living and entertaining. Enjoy the convenience of in-suite laundry and the security of a well-maintained building with controlled entry. Ample surface parking is available at the side and rear of the building. Located within walking distance to downtown London, parks, schools, public transit, and major amenities. Just a short drive to Western University, Fanshawe College. (id:50886)
Streetcity Realty Inc.
160 Watts Drive
Lucan Biddulph, Ontario
EXTRA WIDE LOT! The EMERALD model with 1862 sq ft of Luxury finished area located on quiet street in final phase of OLDE CLOVER VILLAGE. Walking distance to park, school and shopping! This home comes standard with a separate grade entrance to the basement ideal for future basement development. Quality built by Vander Wielen Design & Build Inc, and packed with luxury features! Choice of granite or quartz tops, hardwood floor on the main floor and upper hallway, 9 ft ceilings on the main, deluxe "Island" style kitchen, 2 full baths upstairs including a 5 pc luxury ensuite with tempered glass shower and soaker tub and 2nd floor laundry. The kitchen features a massive centre island and looks out on large rear yard. ( 486 x 1199). Oversized double garage with room to make it wider. This home is to be built. Photo is of similar property. SPECIAL BONUS: 5 pc appliance package valued at $7500. included basement finishing to include a family room and a 3 pc bathroom Included in all homes purchased between August 1st and September 30th. See listing agent for details. (id:50886)
Nu-Vista Premiere Realty Inc.
345 William Street
South Huron, Ontario
Step into a beautifully preserved piece of character and charm with this attractive yellow brick home that offers far more space than it appears. This home features four bedrooms and three bathrooms, including a rare ensuite, a standout for this style of property. One bedroom is located on the main floor, offering flexibility for guests or single-level living, while three additional bedrooms are upstairs. The layout combines timeless charm with thoughtful modern updates for comfortable everyday living. The welcoming front entrance is truly unique, boasting a covered porch with three separate access points, adding both functionality and curb appeal. Inside, you'll find high ceilings on the main floor, an updated kitchen with a striking exposed brick wall, and the convenience of main floor laundry. The home is heated with efficient hot water radiant heat and is kept cool in the warmer months by a brand-new ductless AC unit. Outdoors, the fully fenced yard includes a covered back deck complete with a hot tub, offering a private space to relax or entertain. There's parking for up to five vehicles and a versatile storage shed/garage located at the rear of the propertyperfect for additional storage or workspace. From the charming exterior to the spacious interior and practical updates, this home offers exceptional value and a truly inviting place to call home. (id:50886)
Coldwell Banker Dawnflight Realty Brokerage
41 Weichel Street
Kitchener, Ontario
Welcome to a home where pride of ownership is evident in every detail. This meticulously maintained backsplit at 41 Weichel Street is more than just a house; it's the foundation for your family's next chapter. Step inside and feel the warmth and care that has been invested in this three-bedroom, two-bathroom home. The 1,048 square feet of above-grade living space offers a comfortable and functional layout for daily life. The living room and bedrooms feature beautiful, original oak hardwood floors that have never been sanded, preserving their rich character.The basement provides an additional haven with a beautiful family room, complete with a cozy fireplaceperfect for movie nights or relaxing. The convenient walkup to the backyard allows for the possibility of multi-generational living or a mortgage-helper income suite. You'll also find separate, bonus storage in the sub-basement, providing the perfect solution for keeping your home organized and clutter-free.Beyond the front door, the gorgeous landscaping creates a welcoming oasis, offering a peaceful retreat after a long day. The carport features a convenient drive-through garage door to the backyard via the carport, making it easy to access the yard with toys, tools, or equipment. Lovely gardens and lush greenery ... this is a gardener's dream!But the true gem is the location. Situated in a pedestrian-friendly and family-oriented neighborhood, everything you need is just a short walk away. Imagine strolling to nearby parks and trails, dropping the kids off at school without the morning commute, or easily running errands with shopping and medical offices within walking distance. This isn't just a home; it's a lifestyle of convenience and community, offering you and your family the perfect blend of comfort and accessibility.Ready to Love Where You Live? Book a private showing today! (id:50886)
Coldwell Banker Peter Benninger Realty
Lot 9 & 10 Concession 5
Lake Of Bays, Ontario
Your private piece of paradise has been found! This rare offering includes 200 acres of pristine wilderness surrounding Whitehouse Lake, a spring-fed lake at the top of the water table that serves as one of the sources of the Muskoka River and appears on Google Maps. The property features an on-site boat launch, a pump house with water lines running to the foundation of a former home, and even a street light. There are extensive trails, two separate entrances, and a large building on piers, offering a great foundation for future plans. One of the two 100-acre parcels is zoned agricultural and includes the stone foundation of a pioneer farm, the remains of a barn, and rock piles from early land clearing. An intact cabin sits on the most prominent building site, previously used as a rustic cabin with additional storage sections that could be restored. Rich in history and natural beauty, the land has been owned and cherished by the current family since 1999 and is now ready for new stewards to appreciate its solitude and potential. The property is located just south of Lake of Bays and within mountain biking distance to the picturesque village of Baysville, which offers cafés, an LCBO, and a welcoming small-town atmosphere. With abundant wildlife, towering forest, absolute privacy, and surprisingly good cell reception, it offers the best of remote living with essential connectivity. Access requires a 4x4 vehicle, and the 100-acre parcel on the far eastern side of the lake is Crown Land, ensuring further seclusion. The two 100-acre lots are being sold together to preserve the privacy of the lake, each with their own foundations and access, making this a truly unique and untouched opportunity in the heart of Muskoka. (id:50886)
RE/MAX Professionals North
3 - 2500 Main Street
London South, Ontario
Welcome to 2500 Main Street, where striking contemporary style meets the charm of Lovely Lambeth. This architecturally designed townhome with sophisticated high-end finishes, clean sightlines and an abundance of natural light, creates a space that feels both bold and inviting for many demographics! Inside, you'll find an open-concept layout that maximizes space and flowperfect for modern living and effortless entertaining. The great room is a true showstopper, featuring an oversized window that floods the space with sunlight bringing the outdoors inward. Throughout the home, hard surface flooring adds continuity and a sleek, low-maintenance finish. Boasting 3 spacious bedrooms plus a flexible den (ideal as a 4th bedroom, office, or studio), this home adapts to your lifestyle. The large master bedroom features a sleek en suite and a generous walk-in closet for clean, functional living. The 3.5 luxuriously designed bathrooms are straight from the pages of a design magazine sleek, modern, and thoughtfully appointed with premium fixtures. The chef-inspired kitchen and huge island/breakfast bar blends seamlessly with the living and dining areas, offering streamlined cabinetry, ample workspace, and a stylish environment for hosting or everyday life. Step outside to your private patio and 2nd level deck, the perfect extension of your living space, ideal for summer gatherings or quiet evenings under the stars. Additional highlights include Large windows throughout for natural light in every corner, Hard flooring on all levels no carpet anywhere Contemporary lighting and minimalist detailing! Situated in the TRUE HEART of the sought-after Lambeth community and in walking distance from all major amenities, this property checks all the boxes! With only 16 units with the Lambeth Heights development, scarcity is a real consideration!!! (id:50886)
Sutton Group - Select Realty
143 Styles Drive
Central Elgin, Ontario
Located in Millers Pond and close to trails and park, is the Kensington model. This Doug Tarry home is both Energy Star Certified & Net Zero Ready. Currently under construction (Completion Date October 6, 2025), this 2-storey semi detached home has a welcoming Foyer, 2pc Bath, & open concept Kitchen, Dining area & Great room that occupy the main floor. The second floor features 3 large Bedrooms & 4pc Bath. Plenty of potential in the unfinished basement. Other Notables: Luxury Vinyl Plank & Carpet Flooring, Kitchen with Tiled Backsplash and Quartz countertops & attached single car Garage. Doug Tarry is making it even easier to own your first home! Reach out for more information on the First Time Home Buyers Promotion. The perfect starter home, all that is left to do is move in. Welcome Home! (id:50886)
Royal LePage Triland Realty
472a Edith Cavell Boulevard
Central Elgin, Ontario
Available September 1st with utilities included in the rental rate, this fully furnished one-bedroom beachfront home is the perfect sanctuary for anyone looking to slow down, heal, or simply reconnect with what matters. Tucked away in a peaceful setting with private, deeded beach access right to the waters edge, this home offers unmatched privacy and soul-soothing natural beauty all year round. Whether you're in a season of transition, working remotely, newly single, or just craving quiet, this space invites you to exhale.Step outside and walk barefoot along your own stretch of shoreline. Curl up by the window as waves roll in. Let the sound of the lake and the stillness of the landscape do their quiet work. Inside, the space is bright and thoughtfully arranged, with everything you need to settle in for the fall and winter. Ideal for one person or a couple, this home is available for rent from September 1st until the end of May. If you're ready to trade chaos for calm, and concrete for coastline, this may be exactly what you've been looking for. (id:50886)
Royal LePage Triland Realty
207 King Street
North Perth, Ontario
Welcome to 207 King Street. An impeccably maintained 3-bedroom, 1.5-bath home that blends timeless charm with modern upgrades. Gutted and fully renovated within the last 15 years, this property features updated electrical and plumbing systems, ensuring comfort, safety, and long-term value. Evident pride of ownership shines throughout, making this home truly move-in ready. The attached heated shop, built in 2018, offers over 800 sq ft of insulated workspace with high ceilings and electrical service. (id:50886)
Royal LePage Don Hamilton Real Estate
Ptlt 12 Con 12
Southgate, Ontario
Discover the perfect opportunity to build your dream home on this 9.93 acre parcel of scenic countryside in the peaceful hamlet of Hopeville, Grey County. Located 20 minutes from Durham, Shelburne, Mount Forest and 40 minutes from Orangeville - this expansive lot offers both privacy and potential nestled just off Grey Road 14 for convenient year-round access. Zoned Residential Type 6 (R6) and Environmental Protection (EP), this lot allows for building (SVCA permit may be required depending on location), making it ideal for a private estate, country retreat. With hydro available from the road, the flat terrain features a mix of lightly and medium wooded areas, offering a beautiful natural backdrop and endless design possibilities. Property has wetlands & floodplains throughout the center of the lot, seller has undergone some due diligence. (id:50886)
Team Glasser Real Estate Brokerage Inc.
15 Fisher Rd
Heyden, Ontario
CHEAPER THEN RENT! BE SURE TO CHECK OUT 2 BEDROOM MOBILE HOME THAT IS LOCATED IN FISHER TRAILER PARK ( TROUT LAKE ) JUST 10 NORTH OF SAULT STE. MARIE THIS PROPERTY FEATURES,OPEN CONCEPT LIVING ROOM/KITCHEN, 2 BEDROOMS, MAIN FLOOR LAUNDRY,PARK FEE (APPROXIMATELY ) $409/MONTH, ALSO NEW OWNER MUST HAVE PARK APPROVAL. PROPERTY BEING SOLD AS-IS CALL TODAY FOR FURTHER DETAILS. (id:50886)
Century 21 Choice Realty Inc.
12 Chester Street
St. Thomas, Ontario
Welcome to 12 Chester Street, a rare and inspiring property in the heart of St. Thomas. Originally built in 1890 as a church, this unique structure blends historic charm with the flexibility and space todays buyers and investors are seeking. Spanning approximately 2,192 square feet on the main and 1700 on the lower levels, the building offers nearly 3900 square feet of total living space. The main floor features a large great room with soaring ceilings and abundant natural light, a welcoming foyer, two 2-piece bathrooms, and a spacious office ideal for remote work or creative use. The lower level is fully equipped for residential living, with a full eat-in kitchen, dining area, living space, primary bathroom, laundry room, and bedroom quarters. Its a comfortable layout that suits a variety of living or rental scenarios. Zoned R3, this property presents exciting potential for conversion into a triplex. There is also a possibility for the construction of a large garage with an additional dwelling unit above offering further options for added living space or rental income, and parking for 10 cars. Set on just over half an acre and located close to local amenities, parks, and schools, this property combines historic character with modern opportunity. Whether you're looking to invest, redevelop, or settle into a truly one-of-a-kind space, 12 Chester Street offers a canvas full of possibility. Explore the potential! This is a property that invites your imagination. Roof replaced 2023. (id:50886)
RE/MAX Centre City Realty Inc.
264 John Street S
Aylmer, Ontario
Discover a fantastic opportunity with this unique property, ideal for those seeking a spacious workshop and a home full of charm. Zoned R2-3, it allows for a home-based business complemented by an impressive shop.The spacious house features five bedrooms, a main-floor den, and inviting living spaces perfect for family life. The expansive living room flows into a family-sized dining room and a welcoming kitchen, designed to bring everyone together. A four-piece bathroom completes the main floor.The basement adds room to grow with a rec room, a second full bathroom, laundry, and ample storage space.The workshop is a standout feature, measuring approximately 45' x 90' and divided into three functional sections. Highlighted notes include:A large heated shop (17.5m x 11.9m) with 14x12' and 10'x10' overhead doors. Two rear bay doors leading to an 11.8m x 9.5m shop. A two-story office/storage area (5.3m x 4.3m) with a convenient two-piece washroom This property is ready for a new family to move in and make memories while enjoying its incredible potential. Recent Zoning change (id:50886)
Showcase East Elgin Realty Inc
466 Mackenzie Road
Quinte West, Ontario
Down a quiet dead-end road, tucked into a one acre lot among the trees, sits this lovely bungalow that feels like a retreat every single day. This 1,900 sq. ft. bungalow is designed or gathering, laughing, and living well. Step inside and you're greeted with wide open spaces the great room with its cozy propane fireplace, a kitchen with more drawers and cabinets than you'll know what to do with, and plenty of room for everyone to mingle. Two bedrooms upstairs (with space to easily add a third!) plus a fully finished lower level mean there is room for family, guests, hobbies, or whatever life throws your way. When its time to unwind, head outside. The in-ground pool with its newer liner and pump (2024) sparkles in the sunshine, framed by the privacy of mature trees. Its your very own backyard escape where summer memories are made. A 23' x 25' detached garage offers space for cars, lawn mowers, and outdoor toys. Thoughtful renovations over the years and efficient heating with an electric heat pump (2025) plus propane, have given this home the modern comforts to match it's charm. This is more than a house it's an entertainers dream, a peaceful retreat, and the perfect place to call home. (id:50886)
Royal LePage Proalliance Realty
194 - 301 Carnegie Avenue
Peterborough, Ontario
Beautiful and bright, this northwest-corner end-unit offers unmatched privacy, backing onto terraced gardens with no neighbours above in the sought after Ferghana community. This premium condo features soaring cathedral ceilings, a quartz island kitchen with stainless steel appliances, light hardwood floors, and a gas fireplace with custom built-ins perfect for cozy winter afternoons. Main-floor conveniences include laundry, a dining walkout to a private garden deck, and access to a double garage. The lower level adds a guest bedroom, full bath, spacious family room, and excellent storage. Pre-inspection is complete for peace of mind. Perfect for snowbirds, retirees, or empty nesters, this move in ready home sits in the newer, top-end section of the enclave. Ideally located minutes to parks, trails, the zoo, shopping, and just south of Trent University. Furnishings available at additional cost. (id:50886)
Century 21 United Realty Inc.
68 Lasswade Road
North Kawartha, Ontario
Welcome to 68 Lasswade Road a hidden gem in North Kawartha just 10 minutes from Apsley and only a short drive to the beautiful Chandos Lake, public beach, boat launch, The Gut Conservation Area and multiple surrounding lakes. This 1.85-acre property offers the perfect blend of privacy, open space, and endless potential to create your dream home or year-round retreat. The home features a spacious great room, ideal for entertaining or relaxing with family, and a charming front porch that invites you to unwind and take in the peaceful surroundings. The upper level is unfinished, offering a blank canvas for your creativity add bedrooms, a studio, or a home office to suit your needs. Outside, you'll find a detached garage, perfect for storage or a workshop, and the property is already serviced with a dug well and septic system. Surrounded by mature trees and nature, this property is an excellent opportunity for those looking to invest in a peaceful rural lifestyle with close access to lakes, trails, and all the natural beauty North Kawartha has to offer. Whether you're a first-time buyer, renovator, or investor, this property is brimming with potential. Don't miss your chance to transform this space into a charming countryside escape. (id:50886)
Bowes & Cocks Limited
5 Howard Street
Tyendinaga, Ontario
Charming 3-Bedroom Raised Bungalow on a Quarter-Acre Lot. Welcome home to this updated raised bungalow featuring 3 bedrooms, 1 bath, and an attached garage. Seton a spacious quarter-acre lot with a beautiful shade tree out front, this property combines comfort and convenience. Recent upgrades include laminate flooring, a steel roof, and a brand-new forced air furnace for peace of mind. Nestled in a quiet, family-friendly neighbourhood, youll enjoy the best of country living while staying close to city amenities. High-speed internet is available, and lower property taxes add to the appeal. The location is ideal just minutes from Highway 401, with Belleville, Napanee, and Prince Edward County all an easy drive away. The Thousand Islands are also within reach for weekend getaways. Families will appreciate the local school bus route, and the area is known for its friendly community, quiet surroundings, and even lower gas prices. (id:50886)
Exit Realty Group
305 - 199 Hope Street East Street E
East Zorra-Tavistock, Ontario
Welcome to 199 Hope Street East unit #305, in the lovely town of Tavistock. If you are tired of grass cutting, snow removal and exterior home maintenance, then this is one property you do not want to miss viewing. Enjoy a carefree lifestyle with this 3 bedroom 2 bath condo unit located on the 3rd floor. This well maintained condo unit is a rare find, with 2 sliding doors in the unit with one off the living room and one off the primary bedroom, with an extra large balcony, and is located, in a very well maintained building, and offers immediate possession. Built in 1993 this apartment condo unit offers approx. 1363 . ft of living space, open concept, 5 appliances. The main condo building offers controlled entry, elevator, exercise room, community room with a kitchen for your large family get togethers. Call to view today this is one unit you do not want to miss viewing. (id:50886)
RE/MAX A-B Realty Ltd
53 Meagan Lane
Quinte West, Ontario
Open House Saturday, September 27th, 11:30 - 1:30 . Welcome to this beautifully finished less than 2 year old home in the quiet community of Frankford, within walking distance to the Trent River and hiking trails, minutes to the 401, Belleville, CFB Trenton, golf courses and beach access! Still covered under Tarion Warranty, this property offers the best of both worlds. Like new condition with loads of upgrades already completed. Inside, you'll find three bedrooms, three washrooms, 9 ceilings, pot lights, and a vaulted ceiling in the living room that enhances the open concept layout. A stylish shiplap feature wall surrounds the fireplace, creating a warm and inviting focal point. The kitchen includes an 8 ft. island, quartz countertops and a wall of elegant glass-front cabinetry. The main floor laundry is complete with cabinets for added storage and functionality. Enjoy the outdoors in your private, fully fenced backyard, complete with a 10x12 deck, steel all-season gazebo, a second patio, perennial gardens, and no neighbours behind. The front interlocking stone walkway adds curb appeal, and the 200 amp electrical service offers peace of mind for future needs. A move-in ready home that's better than new. Don't miss this one! (id:50886)
RE/MAX Impact Realty
28 Lucas Road
St. Thomas, Ontario
Located in St. Thomas's Manorwood neighborhood, this custom 2- storey family home combines a modern aesthetic with traditional charm. The home has a two-car attached garage, stone and hardboard front exterior with brick and vinyl siding on sides and back of home. Upon entering the home, you notice the hardwood floors on the main level with its large dining area and lots of natural light, oversized windows and sliding door access to the backyard. The custom kitchen has an island with bar seating and hard surface countertops, a walk-in pantry and plenty of storage. Overlooking it all is the stunning great room with large windows and accent wall complete with electric fireplace and mantle. The main level also has a great mudroom and convenient powder room. The upper level is highlighted by a primary bedroom suite complete with walk-in closet, large master bedroom and an amazing 5-piece ensuite complemented by a tiled shower with glass door, stand-alone soaker tub and double vanity with hard surface countertop. Three additional bedrooms, a laundry area and a full 5-piece main bathroom with double vanity, hard surface countertops and a tiled shower with tub finish off the upper level. The large unfinished basement awaits your personal touches to complete this amazing 4-bedroom home. Book your private showing today! (id:50886)
Sutton Group - Select Realty
1630 Musclow Greenview Road
Hastings Highlands, Ontario
Welcome to your private retreat! This 3-bedroom, 2-bath, 2-storey home sits on 7.15 acres of complete privacy, offering the perfect balance of comfort and country living. Enjoy the outdoors with trails throughout the property, space for hobby farming with chicken coops, and evenings spent relaxing in your hot tub under the stars. A heated, wired garage provides plenty of room for vehicles, tools, or your next project. Set on a year-round road, this property ensures convenience and accessibility in every season. Whether you're looking for a family home, a peaceful getaway, or a place to live off the land, this property delivers a lifestyle of space, privacy, and endless possibilities. (id:50886)
Royal LePage Frank Real Estate
89 River Road
Kawartha Lakes, Ontario
Just steps from the Burnt River, on a four season road and near ATV and snowmobile trails, you will find this spacious and updated bungalow. Sitting on just over an acre, bursting with mature trees and an abundance of privacy, this year round home features a large and bright living room, open to the spacious dining room with large openings to the custom kitchen. The primary bedroom boasts a 4 piece ensuite bath and walk-in closet. and this home affords two further bedrooms and an additional bathroom. Walk out from the kitchen to the full width two-tiered deck and enjoy this private retreat. Having guests over? They will love the separate 16' x 12' studio/bunkie with its own basement, pony panel, heat pump, metal roof and amazing loft with glass railing, adding a ton of extra livable space. You will also appreciate the 12' x 16' workshop with metal roof because you can never have too much storage! So many updates throughout: triple glazed windows, heat pumps, studio/bunkie, shed, HRV, two gazebos, canoe rack and more! Sit back and watch the video to see all this incredible property has to offer! (id:50886)
Right At Home Realty
2 Mumberson Court
Markham, Ontario
Stunning Detached Home In Prestigious Cachet Community. 6 Bedrooms Plus 3 Bedrooms In Basement, 3 Car Garage, 2 Fireplaces, Hardwood Floors Throughout. Gourmet Kitchen, Granite Counter Top, Stone Front and Side, 10' Ceiling On Main Floor, Stone Front And Side, Crown Moulding Throughout, Large Skylight. Sprinkler System, Lot Of Pot Lights, Security System, Cameras, 8' Baseboards, New Roof, Professional Landscaping, Too Many Upgrades To List, Built In Appliances, Microwave Oven and Warmer, Super Condition, Garage Door Opener and Remote, 8 Outdoor Cameras, Close To Transportation Hwy 407 and Hwy 404 (id:50886)
RE/MAX Crossroads Realty Inc.
6005 County Road 25
Trent Hills, Ontario
Picture-perfect and perched on a hill with sweeping views of 6.34 acres, this rare find offers over 3,000 sq. ft. of living space and is truly move-in ready. Step into a spacious foyer with plenty of storage, leading you into a chef's kitchen complete with a custom backsplash, high-end appliances, and an induction range. The dining area overlooks the rolling property and natural surroundings, while the great room impresses with its vaulted ceiling and cozy fireplace. The primary bedroom features an updated ensuite with a walk-in shower. Also on the main level, you'll find a convenient laundry room and direct access to the garage through a second large foyer. The lower level offers two bedrooms, an office, a full bathroom, an exercise space, and a generous family room with a wood-burning fireplace and walkout to the backyard. The heated garage includes a workshop and additional storage. From here, stairs lead to a private in-law suite with a kitchenette, bedroom area, washroom, and separate exterior access, making this an ideal multi-generational home with space and privacy for everyone. Set on 6.34 meticulously maintained acres, this home is perfect for entertaining on the wraparound deck or relaxing on the covered front porch to watch the sunset. Just a short bike ride away is the charming Village of Hastings, where you can browse local shops or watch the boats pass through Lock 18. Peterborough and Cobourg are both only 30 minutes away. Don't miss your chance to view this picture-perfect home - tag your favourite Realtor today! (id:50886)
Coldwell Banker Electric Realty
149 Landry Lane
Blue Mountains, Ontario
Welcome to 149 Landry Lane, an extraordinary custom home by Stamp & Hammer that fuses modern Scandinavian architecture with refined luxury finishes across nearly 4,000 sq. ft. of meticulously designed living space. Positioned on a professionally landscaped corner lot in the heart of Lora Bay, this home combines architectural elegance with lifestyle.The sunlit open-concept main floor impresses with soaring 20' ceilings, 7.5" engineered white oak floors, extensive custom millwork, sleek glass railings, and designer lighting. Smart home automation integrates SONOS surround sound, Lutron lighting, and automated blinds. The chefs kitchen showcases solid maple touch-face cabinetry with interior lighting, a striking 10' quartz waterfall island with 4" edge, quartz counters and backsplash, hidden outlets, and premium Fisher & Paykel and Blomberg appliances. Anchoring the great room is a dramatic 50 Napoleon guillotine wood-burning fireplace wrapped in Italian Terrazzo stone, opening through 16' Tiltco sliders to a 20' x 20' covered deck overlooking lush irrigated gardens. The main-floor primary suite is a serene retreat featuring a custom fireplace surround, spacious walk-in closet, and spa-inspired 5-pc ensuite with heated 24" x 24" tile, floating double vanity, soaker tub, curbless shower, SONOS, and Lutron blinds. A stylish powder room, private office, and mudroom with laundry, pantry, and dog wash complete the level. Upstairs offers 2 bedrooms, a 4-pc bath, and a sunlit loft with fireplace. The finished lower level includes a guest suite with Jack & Jill ensuite, an additional bedroom, home theatre with built-in audio, sleek wet bar with 11' quartz island, Terrazzo-wrapped gas fireplace, sauna, radiant in-floor heat, and a bookmatched marble feature wall. With 4 fireplaces, 10' doors, architectural upgrades, and a 2-car garage, no detail is overlooked. Ownership includes access to a private beach, clubhouse with gym and restaurant, and a world-class 18-hole golf cou (id:50886)
Sotheby's International Realty Canada
7-152 Concession Rd 11 W
Trent Hills, Ontario
Experience the beauty of this home with stunning lake and hill views. The living room features a stone fireplace and California shutters on every window. The spacious kitchen has ample cupboard space, pot lights, and a coffee station. The island adds elegance for hosting parties. The mudroom helps keep the home tidy. The primary bedroom includes a luxurious 4-piece bathroom, while the guest room is adjacent to the main 4-piece bathroom. All rooms have new flooring, fresh paint throughout, and a new back step was installed. The insulated and heated shed/workshop provides year-round comfort. Recent updates include repainted doors, frames, crown mouldings in 2023, and a fridge and dishwasher replaced in the last 5 years. Park fee of $838.16 covers lot fees, hydro, taxes, and water/sewage. (id:50886)
Exit Realty Group
7 Brackendale Trail
Kawartha Lakes, Ontario
Come See this spacious, well-maintained, nearly 2500 sq ft two-story home. Perfect for comfortable family living and entertaining! Extra living space with the finished basement. Great neighborhood and location close to preferred schools, parks, and shopping in the heart of Lindsay. 4+1 bed and 4 bath with second floor laundry. The primary bedroom has copious space, deep walk-in closet and updated ensuite that includes double sink vanity and tiled shower. The other second floor beds are fantastic for kids with a shared 4piece bath. The bright and inviting main floor living space featuring a welcoming gas fireplace ideal for relaxing evenings. The large eat-in kitchen includes a center island and two pantries, perfect for cooking and hosting for the busy family. Exit the kitchen through the double sliding doors to the expansive deck, perfect for outdoor gatherings with friends and family. Move to the FINISHED basement, an ideal versatile space used as a rec room, adding even more livable space! It includes a 3-piece bath with a sizable bedroom. The double garage has ample storage and the lot is fenced-in and private. Nearby amenities include the hospital, Rec complex and did I mention numerous desired schools. (id:50886)
Affinity Group Pinnacle Realty Ltd.
3090 County Rd 10 Road
Prince Edward County, Ontario
Welcome home to 3090 County Rd 10, Prince Edward County. The thoughtfully designed 2,000 sq ft residence is situated on a spacious half-acre lot, making it ideal for a growing family or anyone who appreciates ample space. The home features four bedrooms and a 3-piece bathroom located upstairs. The main level features a large eat-in kitchen that opens up to the back deck, as well as a bonus room that houses the laundry facilities and a second three-piece bathroom. This bonus room could easily serve as an office or an extra bedroom. Relax in the sizable 24' x 17' family room, complete with a wood stove and a walkout to the front veranda. The property is conveniently located just a short drive from many local wineries, restaurants, 13 km from Picton and only 21 km from the Sandbanks Beach. ***EXTRAS*** The home features an attached garage and a walkout from the primary bedroom providing the perfect view of the backyard. For hobbyists and enthusiasts, the property comes equipped with an insulated 30' x 30' detached two-story workshop with power and a wood stove, perfect for pursuing your passions. Book your private viewing today and discover everything The County has to offer! (id:50886)
Century 21 Lanthorn Real Estate Ltd.
41 Silver Heights Drive
Trent Hills, Ontario
Discover the perfect canvas for your dream home or retreat on this newly severed 5.5 acre vacant lot, tucked away in the peaceful countryside of beautiful Trent Hills. Surrounded by mature trees and located on a quiet dead-end road, this property offers exceptional privacy and a serene setting away from the hustle and bustle. Enjoy stunning sunsets and open scenic views in every direction, with nature as your constant backdrop. The gently rolling landscape and natural surroundings make it ideal for creating a private getaway, hobby farm, or custom-built country residence. A rare opportunity to own a spacious parcel in such a tranquil location just a short drive to charming villages and all the recreational opportunities the area is known for. Your private piece of paradise awaits. (id:50886)
Bosley Real Estate Ltd.
98 Spruce Gardens
Belleville, Ontario
Just Reduced to move!!! Meticulously maintained end unit 2 bedroom town home with partially finished basement. Main floor features an open concept living space finished with stylish designer flooring throughout, classic tiled bathrooms, entry and main floor laundry room that includes built in shelving. Modern kitchen with ample counter space, this kitchen boasts built in panty space, crown moulding with light valance and undermount lighting. Breakfast bar that seats up to 4. Primary bedroom includes a 3 piece ensuite with step in shower and spacious walk in closet. Covered rear deck with built in canopy with unobstructed views of green space providing plenty of privacy inside a fully fenced and landscaped back yard. Attached 2 car garage with a paved double wide driveway. Located on a quiet street in the east end of Belleville. Quick closing possible. (id:50886)
RE/MAX Quinte Ltd.
13 Finch Drive
Belleville, Ontario
Welcome to 13 Finch Drive, a beautifully updated home located in one of Belleville's most sought-after family-friendly neighbourhoods. This spacious 4-bedroom, 3-bathroom property features contemporary touches and ample space for a growing family. Inside, you'll find a gorgeous kitchen and living room flooded with natural light, along with two generous bedrooms on the main floor, including a primary suite complete with its own private ensuite. Two additional bedrooms are located on the lower level, along with a large rec room that offers even more living space. Step outside to enjoy the backyard, complete with an above-ground pool, perfect for making the most of summer days. You'll also love the double heated garage, central air conditioning, and convenient location near schools, parks, and everyday amenities. This is more than just a house; it's a place your family can truly call home. (id:50886)
Direct Realty Ltd.
8 Timms Gate
Bracebridge, Ontario
Located in the desirable Mattamy White Pines neighborhood, this beautifully upgraded Hickory Model home offers a blend of elegance, comfort, and opportunity. Featuring 3 spacious bedrooms and 3 bathrooms, every inch of this residence has been thoughtfully finished with high-end materials and contemporary design touches. Step inside to bright, open-concept living spaces with rich natural light and quality finishes throughout, including a designer kitchen with quartz countertops and stainless steel appliances. Also enjoy a cozy living room anchored by a gas fireplace perfect for family gatherings or quiet evenings at home. Upstairs, the primary bedroom features its own private ensuite, offering a quiet and comfortable retreat, while the additional bedrooms are bright and versatile. A full unfinished basement presents the exciting potential to customize and create additional living space tailored to your family's needs whether a home gym, rec room, or in-law suite. Set within walking distance to the Bracebridge Sportsplex, high school, and a nearby community park, this home offers an ideal lifestyle for active families and those seeking a strong sense of community. Experience the perfect balance of luxury, convenience, and future potential at 8 Timms Gate. (id:50886)
Chestnut Park Real Estate
1958 County Rd 7 Road
Prince Edward County, Ontario
Welcome to this custom-built, all-brick bungalow nestled on a picturesque 5-acre property surrounded by trees and open pasture - perfect for those dreaming of country living with income or lifestyle potential. This 3+1 bedroom, 2 bathroom home offers a spacious main floor layout with a bright kitchen, functional island, and sun-filled dining area. The sunroom is the perfect place to unwind, sip morning coffee, or enjoy serene sunset views. While the home is in need of some TLC, it provides a wonderful opportunity to bring your vision to life and make it your own. The lower level offers a blank canvas with a separate entrance, an existing bathroom, and plenty of space to create an in-law suite, rental apartment, or guest suite. With ample room for bedrooms, a kitchen, and a private living area, the potential is unlimited. Outside, the property is ideal for hobby farming or homesteading, with multiple outbuildings, open pasture, and room for gardens, animals, or equipment. The detached garage is equipped with both 110 and 220 hydro, and the barn also features 110 and 220 hydro plus its own water system, making it perfect for workshops, storage, or future projects. With solid bones and so many features already in place, this is a rare chance to build incredible value. (id:50886)
Peak Realty Ltd.
12 Juniper Court
Kawartha Lakes, Ontario
BOBCAYGEON Village raised Bungalow awaits your family! Situated on a pie shaped lot with a big yard on a quiet cul-de-sac. This 2 + 1 bedroom 2 bath home is the perfect size for comfortable living. This property is close to all amenities, School, beach park, churches and shopping. Some recent upgrades include; new siding, shingles, air conditioner and new paint through out. There's also walk out from the dining room to the large rear deck. Full finished lower level with a propane fireplace for those cozy winter nights. There's also a large laundry room and plenty of storage space. This lovely home awaits it's new owner's. Come have a look. (id:50886)
Royal Heritage Realty Ltd.
19 Broad Street
Prince Edward County, Ontario
Large two storey home with 3 bedrooms and 2 bathrooms, located in a nice neighbourhood and close to downtown, school, hospital, parks and more. 19 Broad Street requires renovation but offers spacious main floor living and nicely sized bedrooms with a total of 1,450 square feet. An enclosed front porch overlooks the peaceful street and a large roofed deck in the back yard provides a great space for family time outside. There is a living/dining area with separate kitchen space that has a great layout with a centre island. In the rear of the home you will find a large family room with Dutch gas fireplace and walk out to back yard/deck. On the upper floor there are 3 bedrooms and a 3-piece bathroom with laundry. Outside, a fenced yard with gardens and Double garage! Behind the garage is a workshop with woodstove, a shop space and a sunroom with walk out to back yard. (id:50886)
RE/MAX Quinte Ltd.
54 Beach Road
Trent Hills, Ontario
Your Perfect Getaway Awaits. Unique Tenants in Common Ownership Community. NOT LEASED LAND!! Every Owner is listed on the Deed. Embrace the beauty of the summer season with this cozy 2 bedroom, 1 bathroom mobile home, fully furnished and ready for immediate enjoyment. Nestled in the serene and peaceful Cedarwoods Park, this property offers an idyllic retreat where you can relax and unwind in the fresh country air. This summer you could go swimming at the beach which is shallow and weed free or launch a boat and go fishing. Bring up your family and friends to visit too as this lot also offers 3 additional accessory buildings for added sleeping options. Enjoy part ownership of Cedarwoods Park and its over 2,000 feet of deeded waterfront along Crowe Lake. Located 15 minutes to the Campbellford hospital, shopping, restaurants and other amenities, so you lack for nothing. Annual Park fee's are $480.00, water supply, road maintenance including winter snow plow of streets, garbage bins, common area grass, beach/lake and park maintenance, etc. for beautification of cleanliness of the entire Park. Available for immediate possession! (id:50886)
Century 21 Lanthorn Real Estate Ltd.
491 Valade Crescent
Ottawa, Ontario
Welcome to 491 Valade! This turn-key property features a spacious open concept layout. 3 bedrooms and 1.5 baths baths. A custom kitchen and upgraded oak floors. The Primary bedroom includes a large walk-in closet and access to the cheater ensuite, while the two additional bedrooms are generously sized with ample closet space.The patio door walkout leads to a full fenced backyard. This family-friendly complex includes a playground, outdoor pool(May-Sept) low condo fees and a well run condo corp. Close to all the amenities including schools, walking distance to rec centre. A quick 2 min commute to the Queensway. Move in and enjoy effortless living! (id:50886)
Lpt Realty


