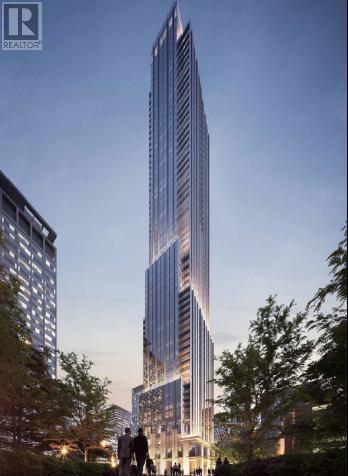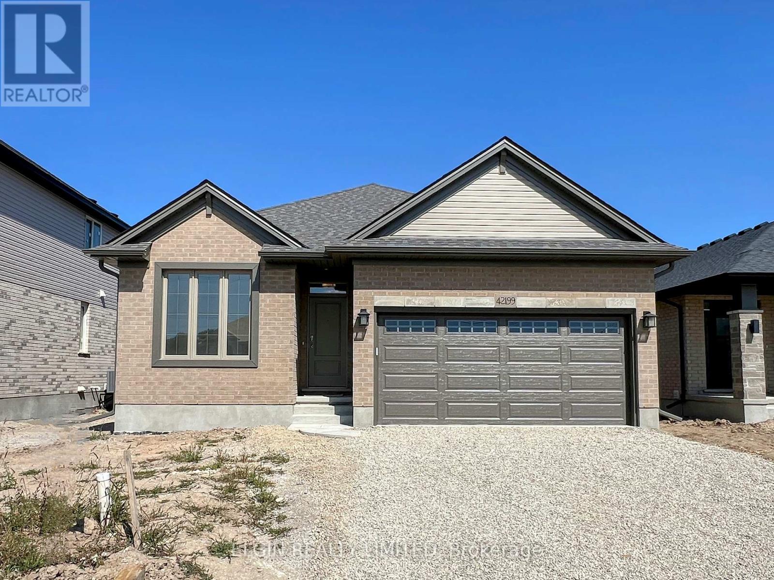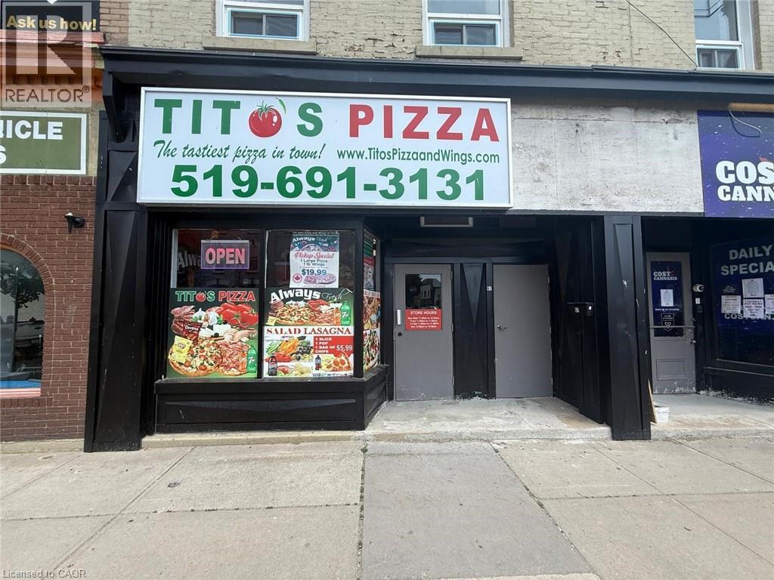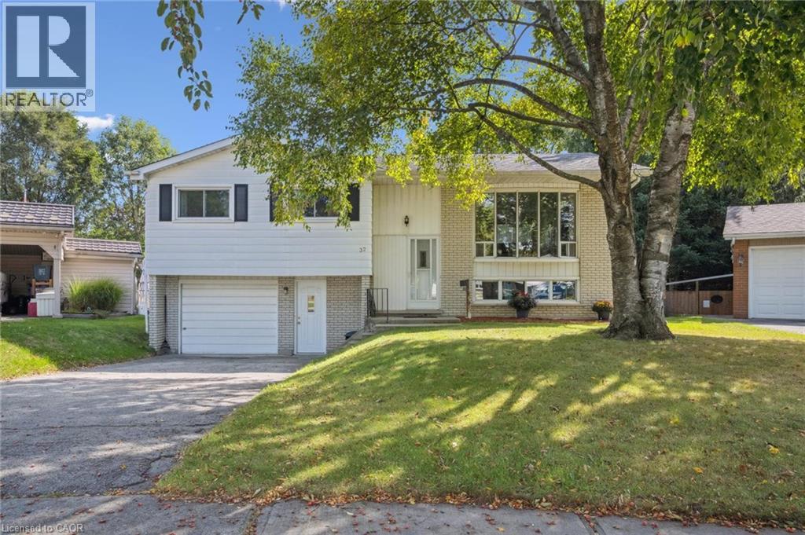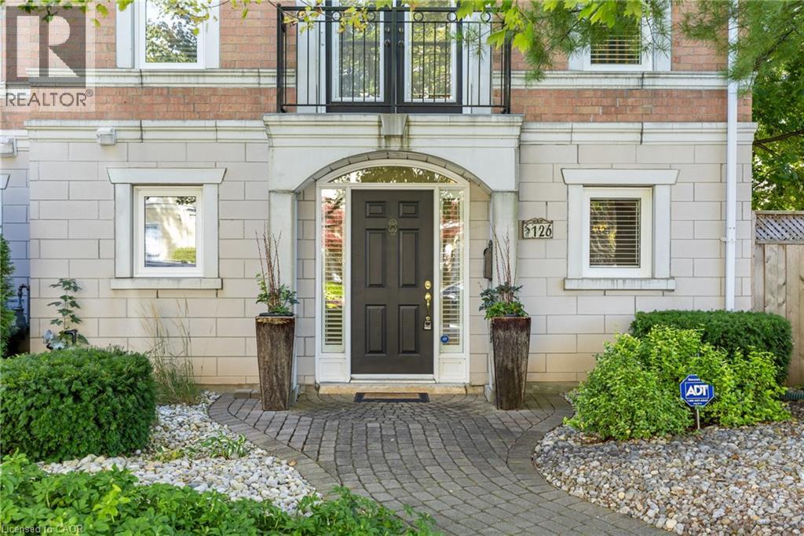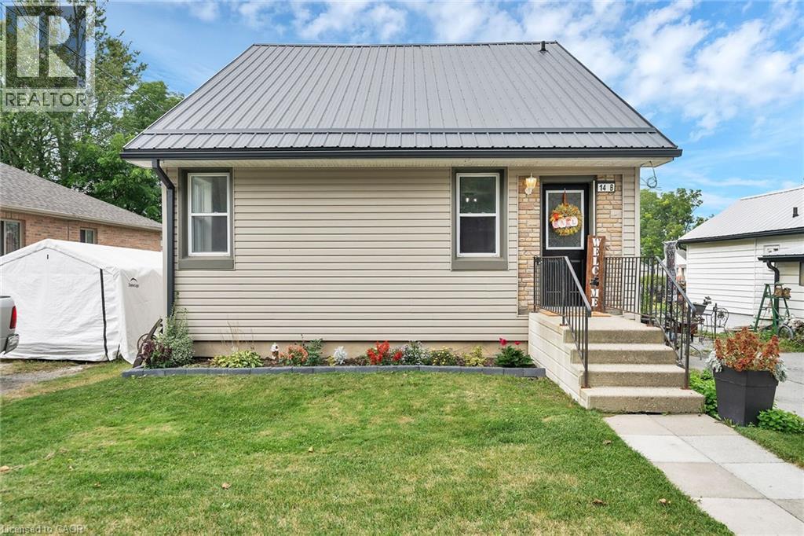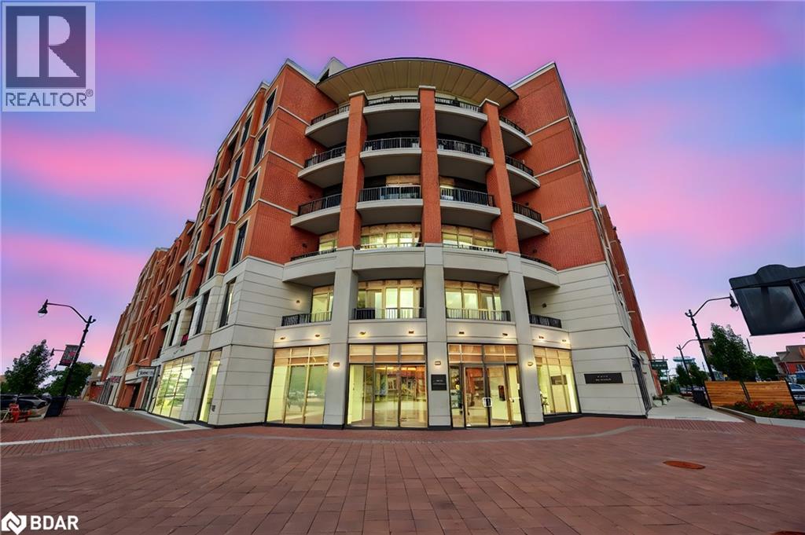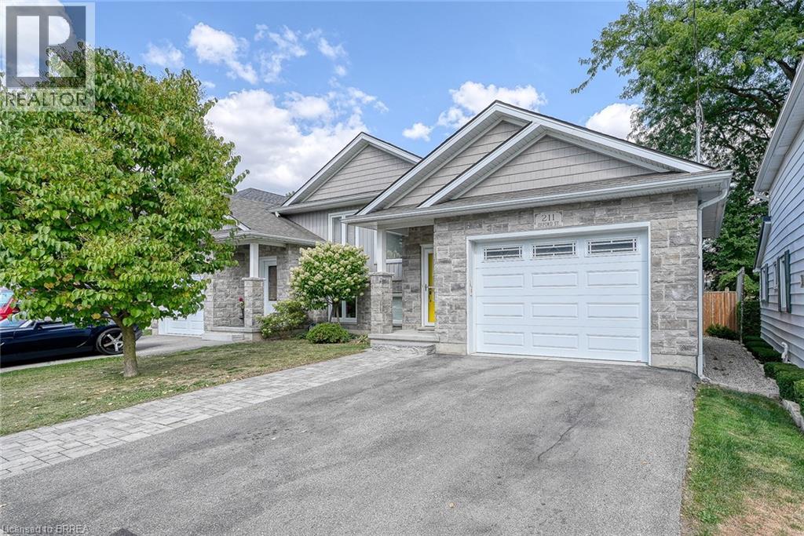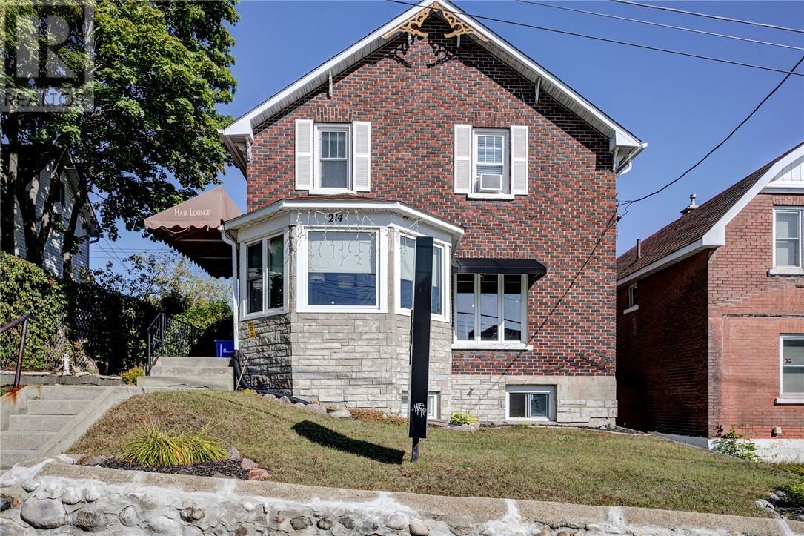2503-2505 - 11 Yorkville Avenue
Toronto, Ontario
Fabulous Yorkville! -- Welcome to the Luxurious, Prestigious and Exciting -- Newly built 11/YV -- Located in the Iconic Bloor/Yorkville Neighborhood only steps to the most prestigious array of Yorkville Shops and the "Mink Mile" shops. Steps to Fine Dining, Nightlife, Exclusive Art Galleries, Entertainment and more. Available are 3 beautiful Stylish and Chic Condo apartments each with clear unobstructed views, 2 with a Balcony and each with Luxury Upgraded interior finishes. Newly completed, never occupied. All 3 separate apartments are located on the same floor side-by-side (Units 2503, 2504 & 2505). Each apartment includes a premium Owned-Parking spot (2 spots include an EV Car Charger). Each apartment includes an Owned-Locker. Enjoy use of the buildings' extensive Luxury VIP style Amenities, Media and Social areas including Lounges and Wine Tasting Room! (id:50886)
Summerhill Prestige Real Estate Ltd.
42199 Mcbain Line
Central Elgin, Ontario
Move-in ready, the Kempston bungalow crafted by Hayhoe Homes offers stylish single-level living with 2 bedrooms, a main floor office, and 2 bathrooms, including a private 3-piece ensuite in the primary bedroom. The open-concept layout features a designer kitchen with quartz countertops, island, tile backsplash, and pantry, flowing into a spacious great room with cathedral ceilings, and dining area with patio doors leading to the rear deck. The unfinished basement offers excellent development potential for a future family room, additional bedrooms, and bathroom. Additional highlights include 9' main floor ceilings, luxury vinyl plank flooring (as per plan), convenient main floor laundry, BBQ gas line, double garage, and numerous upgrades throughout. Located in the desirable Lynhurst Heights community with easy access to London, highways, and just minutes from parks, grocery stores, and restaurants. Taxes to be assessed. (id:50886)
Elgin Realty Limited
67 Talbot Street E
Aylmer, Ontario
PIZZA STORE (CAN BE CONVERTED) in Alymer, ON is For Sale. Surrounded by Fully Residential Neighbourhood, Close to Schools, busy streets, Stores and more. Excellent Business with Good Sales Volume, Low Rent, Long Lease, and More. There is lots of opportunity to grow business even more. This Pizza store Can be Converted to any other brand. Monthly Sales: Approx. $30,000 - $32,000, Rent: 2260/m including TMI & HST, Lease Term: 5 + 5 + 5 years option to renew. (id:50886)
Homelife Miracle Realty Ltd
32 Lambert Place
Kitchener, Ontario
Welcome home to this family, friendly raised bungalow on a court location in Idlewood. Expect to be impressed by the large pie shaped lot that would be able to accommodate a large shed or even an accessory tiny home. Three bedrooms on the main floor. Open concept, living and dining room. Basement has a separate exit. Lots of lovely gardens and privacy in the yard. Included is extra entertaining under a covered patio. Come quick and check it out. (id:50886)
RE/MAX Solid Gold Realty (Ii) Ltd.
126 Brant Street
Oakville, Ontario
Discover this beautifully maintained and rarely available Freehold End-Unit Townhome. Tucked along a quiet, tree-lined street in South Oakville and lovingly cared for by its original owner. Just a short stroll to the shops and restaurants of Kerr Village, downtown Oakville, the lake, parks, and the harbour, this location blends convenience with charm. The entry level features a welcoming foyer, family room with walk-out to the private rear yard, laundry area, storage, and inside access to the garage. Upstairs, you’ll find a bright and inviting space perfect for entertaining, with a living room highlighted by a cozy gas fireplace, a dining area, a well-appointed kitchen with granite counters and ample cabinetry, and a convenient powder room. On the top floor, the primary suite offers two closets and a private 3-piece ensuite, while two additional bedrooms share a 4-piece bath. Step outside to enjoy the Juliette balcony off the living room or relax in the backyard and patio. With only four homes in this intimate enclave, tasteful finishes including California shutters, neutral décor, and tree-lined views throughout. It’s a wonderful opportunity to enjoy a low-maintenance lifestyle in a prime Oakville setting. (id:50886)
RE/MAX Escarpment Realty Inc.
14 Potts Road
Simcoe, Ontario
Attractive & Affordable 1.5 storey “Duplex” located in Simcoe’s popular, established southeast quadrant enjoying close proximity to Hospital, schools, churches, arenas, pools, parks, Lynn walking/biking trails, golf course, east-side shopping centers, eateries/bistros & downtown business district. This well maintained home is positioned handsomely on 62.50’ x 112’ (0.16ac) serviced lot includes 2 separate driveways - offering 891sf - 2 bedroom main level unit incs use of 891sf hi/dry unfinished basement level featuring multiple rooms housing laundry station, n/g furnace plus convenient walk-out to large chain link fenced side yard w/separate enclosed exterior staircase leading to 439sf - 1 bedroom upper level unit. Tastefully presented main floor unit (14B) (occupied by owner & vacant at closing) ftrs modern kitchen sporting ample cabinetry, butcher block countertops, tile backsplash, roomy dinette & patio door deck walk-out - continues to large living room, 2 sizeable bedrooms (both with closets) - completed w/updated, stylish 4 pc bath. Low maintenance flooring compliments clean “move-in ready” neutral décor. 2nd floor unit (14A) has been occupied by excellent long time tenant (pays $635 p/month & wishes to stay) ftrs well designed eat-in kitchen, adjacent pantry incs laundry facilities, comfortable living room, spacious primary bedroom & 4pc bath. Extras - metal roof, vinyl sided exterior, vinyl windows, 2 fridges, 2 stoves, 1 washer, 1 dryer, water softener/sediment filter, 1 owned water heater, 1 rented water heater, 100 amp hydro service, 1 hydro meter, 1 n/gas meter & 1 water meter. Ideal for 1st time Buyers wanting to get into the market - live on main floor & use upper level rental income to supplement your mortgage payments. Priced for ACTION! (id:50886)
RE/MAX Escarpment Realty Inc.
1 Hume Street Unit# 308
Collingwood, Ontario
Welcome to the Monaco, Collingwood’s premier luxury condominium. Bright & stylish suite, 10’ ceilings & southern exposure, filling the open-concept living space & bedrooms with natural light. 1,089 sq ft of thoughtfully designed space, both bedrooms & bathrooms functional & elegant. Spacious primary suite features walk-in closet & stunning ensuite, upgraded double vanity & glass shower with contemporary tilework. Second bedroom next to the full bathroom with warm wood vanity & soaker tub - ideal for guests or family, comfortable living room with electric fireplace, walks out to private balcony, perfect for enjoying views of the surrounding neighbourhood of classic red brick homes & shops. Modern kitchen flows into the living area & offers seating for four at the breakfast bar. Versatile den currently used as a dining room makes an excellent home office. Additional features include over $17,000 of upgrades: all appliances, water line for fridge, fireplace w/surround, reinforcement for TV, bank of drawers in the ensuite bathroom & frameless glass shower enclosure, custom blinds (including black out in both bedrooms). Electrical: 2 ceiling outlets with switch above breakfast bar, GFI outlet in ensuite bath beside 2nd sink, wall mount prep for TV & electrical outlet in primary bedroom. In-suite laundry, a spacious underground parking & storage locker. Monaco is one of Collingwood’s most sought-after addresses, offering exceptional finishes & a four-season lifestyle. Just steps from shops, restaurants, & Gordon’s Market & minutes to golf, skiing, trails & Georgian Bay. Building amenities: beautifully appointed party room with kitchen & lounge that opens onto the incredible rooftop terrace featuring 4 community barbecues, a fire pit & outdoor lounging with sweeping views of the escarpment & Georgian Bay, fitness centre, with high-end equipment & panoramic views makes every workout a pleasure. The perfect blend of luxury, comfort & community in the heart of Collingwood. (id:50886)
Royal LePage Locations North Brokerage
Royal LePage First Contact Realty Brokerage
31 Andrew Avenue
Simcoe, Ontario
The Williams Model - 1859 sq ft. There are 5 model options to choose from ranging in 1581- 1859 sq. ft. All prices INCLUDE HST Standard Features include.; lots fully sodded, Driveways to be asphalted, 9' high ceilings on main floor, Engineered hardwood floors and ceramic floors, All Counter tops to be quartz, kitchen island, ceramic backsplash. Main floor laundry room, covered porch, central air, garage door opener, roughed in bath in basement, exterior pot lights, double car garages. Purchasers may choose colours for kitchen cupboards, bathroom vanity and countertop flooring, from builders samples. Don't miss out on your chance to purchase one of these beautiful homes! You will not be disappointed! Finished lower level is not included in this price. * Model homes available to view 110 & 106 Judd Drive. To be built similar but not exact to Model Home.* (id:50886)
Royal LePage Action Realty
505 Lakeview Drive
Woodstock, Ontario
Welcome to 505 Lakeview Drive - a stunning two-story home located in the highly desirable North End of Woodstock. This property boasts 3 generously sized bedrooms, 2.5 bathrooms, and a spacious double car garage. The main floor features an open concept layout, perfect for family living or hosting events. The kitchen is a chef's dream featuring ample cabinet space, ceramic tile flooring, a stylish backsplash, and a walk in-pantry. The spacious family room features 9' ceilings, elegant crown molding, and a cozy fireplace, while patio doors off the dining area lead to a large deck with recessed pool-ideal for outdoor summer fun and entertaining. The main level also includes a bright home office, functional mudroom with garage access, and a convenient 2-piece powder room. Upstairs, the generous primary suite offers a tray ceiling, walk-in closet, and a luxurious ensuite with a tiled walk-in shower, double vanity, and linen closet. Two additional bedrooms, a 4-piece main bath with a soaker tub, and an upper-level laundry room make this home perfect for family living. The full basement offers a partially finished rec room, a cold room, and ample space for future development. Don’t miss this fantastic opportunity to live in one of Woodstock's premier neighborhoods! (id:50886)
Advantage Realty Group (Brantford) Inc.
211 Oxford Street
Ingersoll, Ontario
Welcome to 211 Oxford Street, a home that blends charm, comfort, and unbeatable convenience in the heart of Ingersoll. Location, location, location. This beautiful semi-detached bungalow offers something rare and highly sought after, true downtown living surrounded by historic homes, all within walking distance to coffee shops, retailers, restaurants, the community centre, hospital, and more. Built in 2017 with thoughtful upgrades and recent updates including all new windows and new central air, this home provides 2 plus 1 bedrooms and 2 bathrooms. Step inside and discover a bright, open concept layout with 9 ft. ceilings, a stunning kitchen featuring granite counters, stainless steel appliances, and modern cabinetry. The dining and living areas flow seamlessly, creating an inviting space for both entertaining and everyday living. Large windows bring in plenty of natural light while showcasing the tasteful finishes. The lower level offers a spacious rec room, an additional bedroom, and a full bath, making it an ideal retreat for guests, teenagers, or extended family. The primary bedroom is well sized and comfortable, while the additional bedroom provide flexibility for an office or hobby use. Outside you will find a welcoming exterior, attached garage, and parking for three. The curb appeal is matched by the convenience of a private driveway and easy access to all nearby amenities. This location is ideal for commuters with quick highway access. You are only 30 minutes to London, 40 minutes to Kitchener, Cambridge, Stratford, or Brantford, and an hour to Milton and Burlington. Whether you are a first time buyer, downsizer, or investor, this home checks every box. Downtown Ingersoll is a quaint little town with character and community spirit, and opportunities like this do not come often. This beauty is move in ready and truly a must see. Fall in love with everything this home has to offer. (id:50886)
Century 21 Heritage House Ltd
Century 21 Heritage House Ltd.
214 Pine Street
Sudbury, Ontario
Prime Commercial/Residential building in great location. Loads of parking - currently main floor is being used as a hair salon - completely upgraded - upstairs is a furnished one bedroom apartment that rents for $1500/month. Downstairs rented room to massage therapist for $650.00 Definitely multiple opportunities for this building - furnace - shingles 10 years old. Windows are upgraded. Ductless a/c. Extras rooms. Both tenants are on month to month. Potential triplex possibility! (id:50886)
RE/MAX Crown Realty (1989) Inc.
15 Caruso Street N
Coniston, Ontario
Welcome to 15 Caruso Street, a charming and well-maintained home in the heart of Coniston. This 2-bedroom, 1.5-bath property offers a warm and inviting layout, perfect for first-time buyers, or those looking for a cozy place to call home. The spacious living area is filled with natural light, while the kitchen and dining space provide functionality and comfort. Enjoy the convenience of a detached garage, ideal for storage or parking, along with a private yard for relaxing or entertaining. Located in a quiet, family-friendly neighbourhood just minutes from Sudbury, this home combines small-town charm with close proximity to city amenities. (id:50886)
RE/MAX Crown Realty (1989) Inc.

