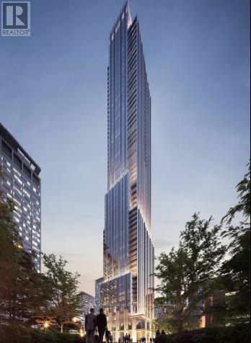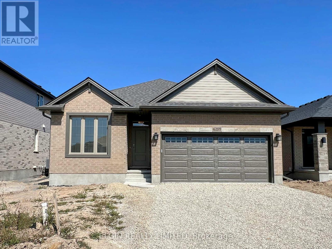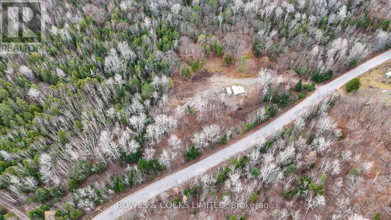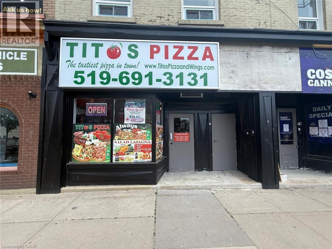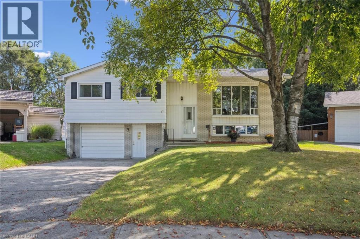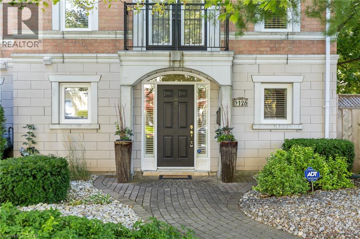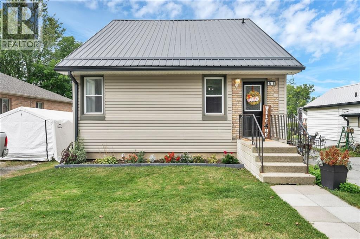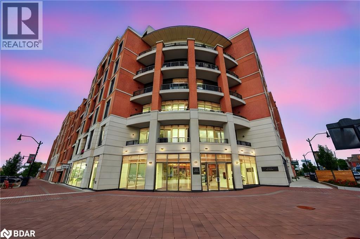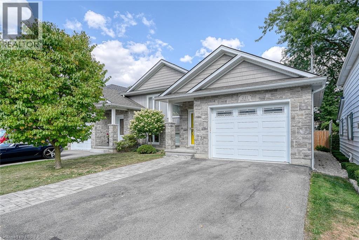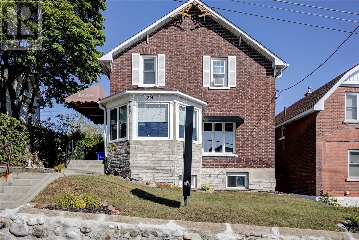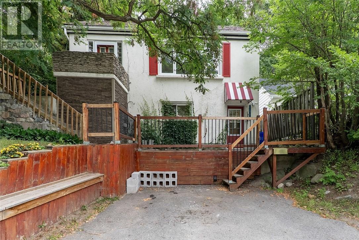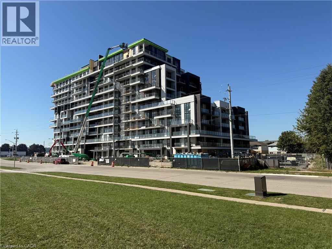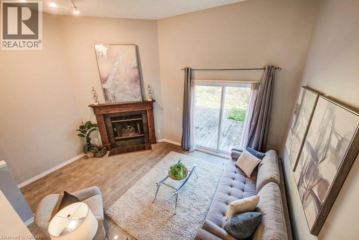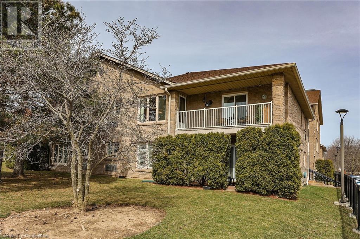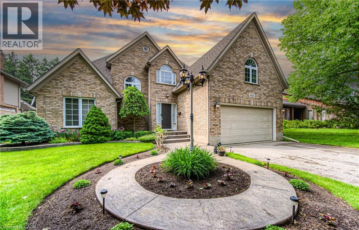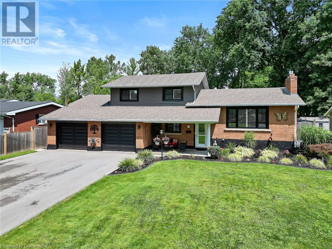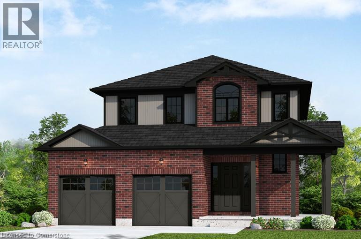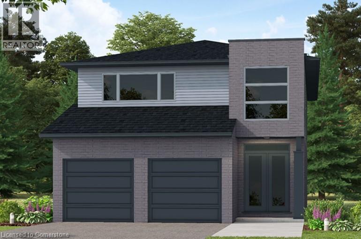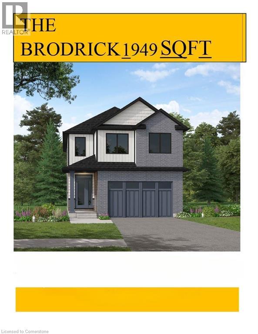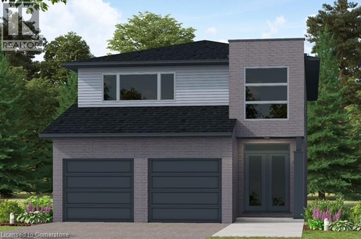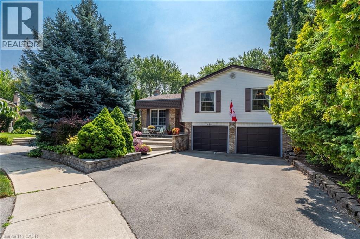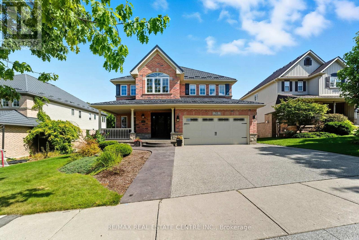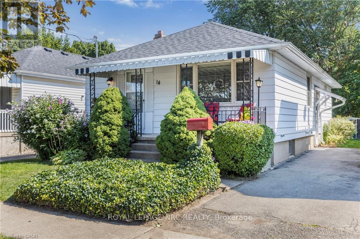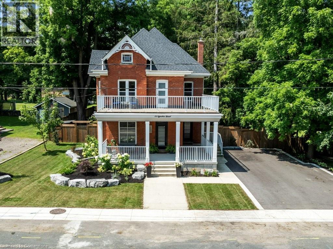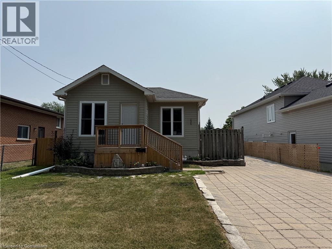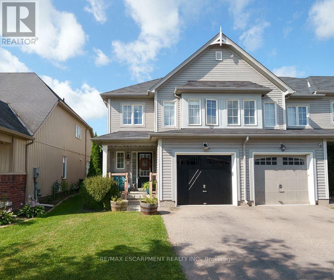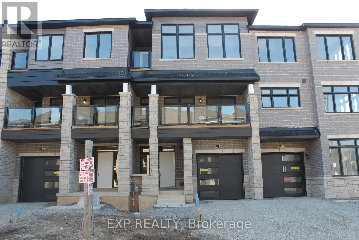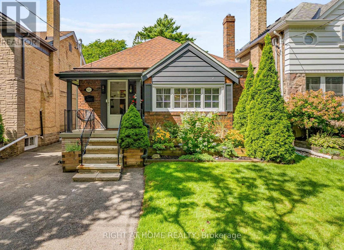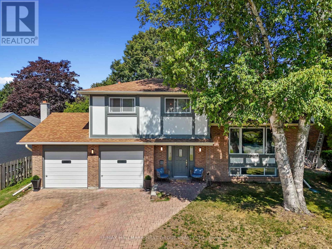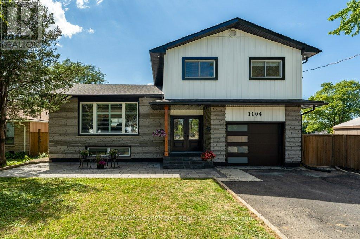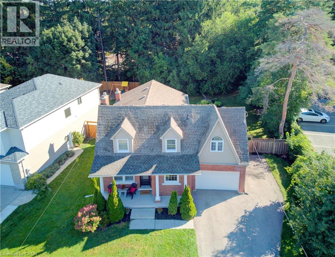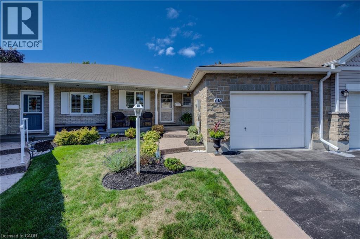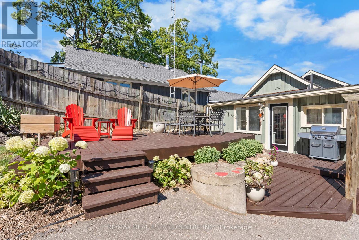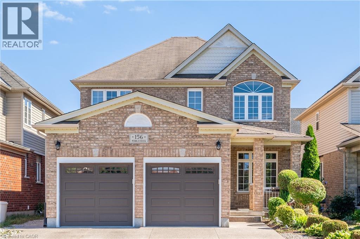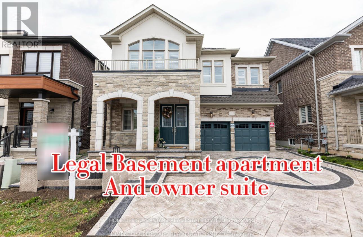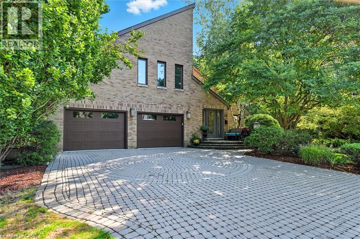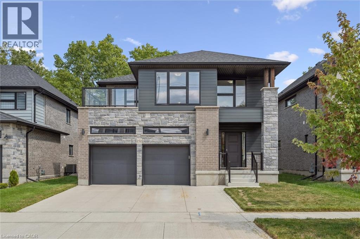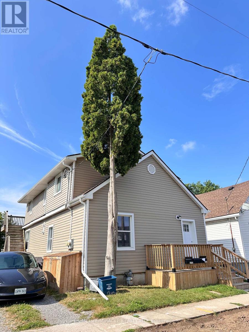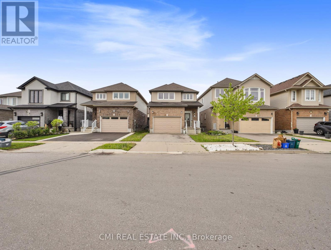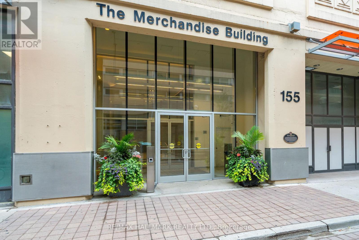2503-2505 - 11 Yorkville Avenue
Toronto, Ontario
Fabulous Yorkville! -- Welcome to the Luxurious, Prestigious and Exciting -- Newly built 11/YV -- Located in the Iconic Bloor/Yorkville Neighborhood only steps to the most prestigious array of Yorkville Shops and the "Mink Mile" shops. Steps to Fine Dining, Nightlife, Exclusive Art Galleries, Entertainment and more. Available are 3 beautiful Stylish and Chic Condo apartments each with clear unobstructed views, 2 with a Balcony and each with Luxury Upgraded interior finishes. Newly completed, never occupied. All 3 separate apartments are located on the same floor side-by-side (Units 2503, 2504 & 2505). Each apartment includes a premium Owned-Parking spot (2 spots include an EV Car Charger). Each apartment includes an Owned-Locker. Enjoy use of the buildings' extensive Luxury VIP style Amenities, Media and Social areas including Lounges and Wine Tasting Room! (id:50886)
Summerhill Prestige Real Estate Ltd.
42199 Mcbain Line
Central Elgin, Ontario
Move-in ready, the Kempston bungalow crafted by Hayhoe Homes offers stylish single-level living with 2 bedrooms, a main floor office, and 2 bathrooms, including a private 3-piece ensuite in the primary bedroom. The open-concept layout features a designer kitchen with quartz countertops, island, tile backsplash, and pantry, flowing into a spacious great room with cathedral ceilings, and dining area with patio doors leading to the rear deck. The unfinished basement offers excellent development potential for a future family room, additional bedrooms, and bathroom. Additional highlights include 9' main floor ceilings, luxury vinyl plank flooring (as per plan), convenient main floor laundry, BBQ gas line, double garage, and numerous upgrades throughout. Located in the desirable Lynhurst Heights community with easy access to London, highways, and just minutes from parks, grocery stores, and restaurants. Taxes to be assessed. (id:50886)
Elgin Realty Limited
154 Little Ireland Road
Brudenell, Ontario
Are you looking for a private, and peaceful setting? Then this 4.30 Acre property is just for you. With a new 100 Amp breaker panel installed, a septic system, plus a deep, drilled well already installed, this could be the perfect place to build your new home or have as a recreational property. Most of the initial expenses have been taken care of for you. The added bonus of this property includes a 2008 28 Ft Solaris Trailer to stay in while you build, that sleeps 6, has a propane furnace, kitchen appliances, bathroom, shower and hydro to run everything else and a new 23' x 17' cedar deck and it all sits on a 24' x 24' - 8" concrete slab. Gated entry off a year round maintained, paved road, with trails backing onto 17 acres of crown land for exploring, walking or ATVing and is accessible at the South end of the lot. What are you waiting for? Come and see if this is your new adventure. Located just 25 minutes East of Bancroft, 4 KMs to groceries and gas and close to many great fishing lakes. (id:50886)
Bowes & Cocks Limited
67 Talbot Street E
Aylmer, Ontario
PIZZA STORE (CAN BE CONVERTED) in Alymer, ON is For Sale. Surrounded by Fully Residential Neighbourhood, Close to Schools, busy streets, Stores and more. Excellent Business with Good Sales Volume, Low Rent, Long Lease, and More. There is lots of opportunity to grow business even more. This Pizza store Can be Converted to any other brand. Monthly Sales: Approx. $30,000 - $32,000, Rent: 2260/m including TMI & HST, Lease Term: 5 + 5 + 5 years option to renew. (id:50886)
Homelife Miracle Realty Ltd
32 Lambert Place
Kitchener, Ontario
Welcome home to this family, friendly raised bungalow on a court location in Idlewood. Expect to be impressed by the large pie shaped lot that would be able to accommodate a large shed or even an accessory tiny home. Three bedrooms on the main floor. Open concept, living and dining room. Basement has a separate exit. Lots of lovely gardens and privacy in the yard. Included is extra entertaining under a covered patio. Come quick and check it out. (id:50886)
RE/MAX Solid Gold Realty (Ii) Ltd.
126 Brant Street
Oakville, Ontario
Discover this beautifully maintained and rarely available Freehold End-Unit Townhome. Tucked along a quiet, tree-lined street in South Oakville and lovingly cared for by its original owner. Just a short stroll to the shops and restaurants of Kerr Village, downtown Oakville, the lake, parks, and the harbour, this location blends convenience with charm. The entry level features a welcoming foyer, family room with walk-out to the private rear yard, laundry area, storage, and inside access to the garage. Upstairs, you’ll find a bright and inviting space perfect for entertaining, with a living room highlighted by a cozy gas fireplace, a dining area, a well-appointed kitchen with granite counters and ample cabinetry, and a convenient powder room. On the top floor, the primary suite offers two closets and a private 3-piece ensuite, while two additional bedrooms share a 4-piece bath. Step outside to enjoy the Juliette balcony off the living room or relax in the backyard and patio. With only four homes in this intimate enclave, tasteful finishes including California shutters, neutral décor, and tree-lined views throughout. It’s a wonderful opportunity to enjoy a low-maintenance lifestyle in a prime Oakville setting. (id:50886)
RE/MAX Escarpment Realty Inc.
14 Potts Road
Simcoe, Ontario
Attractive & Affordable 1.5 storey “Duplex” located in Simcoe’s popular, established southeast quadrant enjoying close proximity to Hospital, schools, churches, arenas, pools, parks, Lynn walking/biking trails, golf course, east-side shopping centers, eateries/bistros & downtown business district. This well maintained home is positioned handsomely on 62.50’ x 112’ (0.16ac) serviced lot includes 2 separate driveways - offering 891sf - 2 bedroom main level unit incs use of 891sf hi/dry unfinished basement level featuring multiple rooms housing laundry station, n/g furnace plus convenient walk-out to large chain link fenced side yard w/separate enclosed exterior staircase leading to 439sf - 1 bedroom upper level unit. Tastefully presented main floor unit (14B) (occupied by owner & vacant at closing) ftrs modern kitchen sporting ample cabinetry, butcher block countertops, tile backsplash, roomy dinette & patio door deck walk-out - continues to large living room, 2 sizeable bedrooms (both with closets) - completed w/updated, stylish 4 pc bath. Low maintenance flooring compliments clean “move-in ready” neutral décor. 2nd floor unit (14A) has been occupied by excellent long time tenant (pays $635 p/month & wishes to stay) ftrs well designed eat-in kitchen, adjacent pantry incs laundry facilities, comfortable living room, spacious primary bedroom & 4pc bath. Extras - metal roof, vinyl sided exterior, vinyl windows, 2 fridges, 2 stoves, 1 washer, 1 dryer, water softener/sediment filter, 1 owned water heater, 1 rented water heater, 100 amp hydro service, 1 hydro meter, 1 n/gas meter & 1 water meter. Ideal for 1st time Buyers wanting to get into the market - live on main floor & use upper level rental income to supplement your mortgage payments. Priced for ACTION! (id:50886)
RE/MAX Escarpment Realty Inc.
1 Hume Street Unit# 308
Collingwood, Ontario
Welcome to the Monaco, Collingwood’s premier luxury condominium. Bright & stylish suite, 10’ ceilings & southern exposure, filling the open-concept living space & bedrooms with natural light. 1,089 sq ft of thoughtfully designed space, both bedrooms & bathrooms functional & elegant. Spacious primary suite features walk-in closet & stunning ensuite, upgraded double vanity & glass shower with contemporary tilework. Second bedroom next to the full bathroom with warm wood vanity & soaker tub - ideal for guests or family, comfortable living room with electric fireplace, walks out to private balcony, perfect for enjoying views of the surrounding neighbourhood of classic red brick homes & shops. Modern kitchen flows into the living area & offers seating for four at the breakfast bar. Versatile den currently used as a dining room makes an excellent home office. Additional features include over $17,000 of upgrades: all appliances, water line for fridge, fireplace w/surround, reinforcement for TV, bank of drawers in the ensuite bathroom & frameless glass shower enclosure, custom blinds (including black out in both bedrooms). Electrical: 2 ceiling outlets with switch above breakfast bar, GFI outlet in ensuite bath beside 2nd sink, wall mount prep for TV & electrical outlet in primary bedroom. In-suite laundry, a spacious underground parking & storage locker. Monaco is one of Collingwood’s most sought-after addresses, offering exceptional finishes & a four-season lifestyle. Just steps from shops, restaurants, & Gordon’s Market & minutes to golf, skiing, trails & Georgian Bay. Building amenities: beautifully appointed party room with kitchen & lounge that opens onto the incredible rooftop terrace featuring 4 community barbecues, a fire pit & outdoor lounging with sweeping views of the escarpment & Georgian Bay, fitness centre, with high-end equipment & panoramic views makes every workout a pleasure. The perfect blend of luxury, comfort & community in the heart of Collingwood. (id:50886)
Royal LePage Locations North Brokerage
Royal LePage First Contact Realty Brokerage
31 Andrew Avenue
Simcoe, Ontario
The Williams Model - 1859 sq ft. There are 5 model options to choose from ranging in 1581- 1859 sq. ft. All prices INCLUDE HST Standard Features include.; lots fully sodded, Driveways to be asphalted, 9' high ceilings on main floor, Engineered hardwood floors and ceramic floors, All Counter tops to be quartz, kitchen island, ceramic backsplash. Main floor laundry room, covered porch, central air, garage door opener, roughed in bath in basement, exterior pot lights, double car garages. Purchasers may choose colours for kitchen cupboards, bathroom vanity and countertop flooring, from builders samples. Don't miss out on your chance to purchase one of these beautiful homes! You will not be disappointed! Finished lower level is not included in this price. * Model homes available to view 110 & 106 Judd Drive. To be built similar but not exact to Model Home.* (id:50886)
Royal LePage Action Realty
505 Lakeview Drive
Woodstock, Ontario
Welcome to 505 Lakeview Drive - a stunning two-story home located in the highly desirable North End of Woodstock. This property boasts 3 generously sized bedrooms, 2.5 bathrooms, and a spacious double car garage. The main floor features an open concept layout, perfect for family living or hosting events. The kitchen is a chef's dream featuring ample cabinet space, ceramic tile flooring, a stylish backsplash, and a walk in-pantry. The spacious family room features 9' ceilings, elegant crown molding, and a cozy fireplace, while patio doors off the dining area lead to a large deck with recessed pool-ideal for outdoor summer fun and entertaining. The main level also includes a bright home office, functional mudroom with garage access, and a convenient 2-piece powder room. Upstairs, the generous primary suite offers a tray ceiling, walk-in closet, and a luxurious ensuite with a tiled walk-in shower, double vanity, and linen closet. Two additional bedrooms, a 4-piece main bath with a soaker tub, and an upper-level laundry room make this home perfect for family living. The full basement offers a partially finished rec room, a cold room, and ample space for future development. Don’t miss this fantastic opportunity to live in one of Woodstock's premier neighborhoods! (id:50886)
Advantage Realty Group (Brantford) Inc.
211 Oxford Street
Ingersoll, Ontario
Welcome to 211 Oxford Street, a home that blends charm, comfort, and unbeatable convenience in the heart of Ingersoll. Location, location, location. This beautiful semi-detached bungalow offers something rare and highly sought after, true downtown living surrounded by historic homes, all within walking distance to coffee shops, retailers, restaurants, the community centre, hospital, and more. Built in 2017 with thoughtful upgrades and recent updates including all new windows and new central air, this home provides 2 plus 1 bedrooms and 2 bathrooms. Step inside and discover a bright, open concept layout with 9 ft. ceilings, a stunning kitchen featuring granite counters, stainless steel appliances, and modern cabinetry. The dining and living areas flow seamlessly, creating an inviting space for both entertaining and everyday living. Large windows bring in plenty of natural light while showcasing the tasteful finishes. The lower level offers a spacious rec room, an additional bedroom, and a full bath, making it an ideal retreat for guests, teenagers, or extended family. The primary bedroom is well sized and comfortable, while the additional bedroom provide flexibility for an office or hobby use. Outside you will find a welcoming exterior, attached garage, and parking for three. The curb appeal is matched by the convenience of a private driveway and easy access to all nearby amenities. This location is ideal for commuters with quick highway access. You are only 30 minutes to London, 40 minutes to Kitchener, Cambridge, Stratford, or Brantford, and an hour to Milton and Burlington. Whether you are a first time buyer, downsizer, or investor, this home checks every box. Downtown Ingersoll is a quaint little town with character and community spirit, and opportunities like this do not come often. This beauty is move in ready and truly a must see. Fall in love with everything this home has to offer. (id:50886)
Century 21 Heritage House Ltd
Century 21 Heritage House Ltd.
214 Pine Street
Sudbury, Ontario
Prime Commercial/Residential building in great location. Loads of parking - currently main floor is being used as a hair salon - completely upgraded - upstairs is a furnished one bedroom apartment that rents for $1500/month. Downstairs rented room to massage therapist for $650.00 Definitely multiple opportunities for this building - furnace - shingles 10 years old. Windows are upgraded. Ductless a/c. Extras rooms. Both tenants are on month to month. Potential triplex possibility! (id:50886)
RE/MAX Crown Realty (1989) Inc.
15 Caruso Street N
Coniston, Ontario
Welcome to 15 Caruso Street, a charming and well-maintained home in the heart of Coniston. This 2-bedroom, 1.5-bath property offers a warm and inviting layout, perfect for first-time buyers, or those looking for a cozy place to call home. The spacious living area is filled with natural light, while the kitchen and dining space provide functionality and comfort. Enjoy the convenience of a detached garage, ideal for storage or parking, along with a private yard for relaxing or entertaining. Located in a quiet, family-friendly neighbourhood just minutes from Sudbury, this home combines small-town charm with close proximity to city amenities. (id:50886)
RE/MAX Crown Realty (1989) Inc.
1262 Martindale Road
Sudbury, Ontario
Welcome to this charming 3 bedroom, 2 bathroom home located in the desirable South End Lockerby neighbourhood. Ideally situated just minutes from Laurentian University, Science North and Health Sciences North, with convenient access to public transit and walking distance to top-rated schools and everyday amenities. The deep, private backyard backs onto City-owned land and Glad Tidings Church, offering a peaceful outdoor space. Whether you're a first time buyer or investor, this property is an excellent opportunity in a sought-after area. This one feels like home, come see it for yourself. Book your private showing today! (id:50886)
RE/MAX Crown Realty (1989) Inc.
461 Green Road Unit# 104
Stoney Creek, Ontario
ASSIGNMENT SALE- TO BE BUILT- AUGUST 2025 OCCUPANCY- Modern 1 bed 1 bath suite at Muse Condos in Stoney Creek! 525 sq. ft. of thoughtfully designed living space. Features include 11’ ceilings, 7-piece appliance package, in-suite laundry, 1 underground parking space, and 1 locker. Enjoy lakeside living steps from the new GO Station, Confederation Park, Van Wagners Beach, trails, shopping, dining, and highway access.Residents have access to stunning art-inspired amenities: a 6th floor BBQ terrace, chef’s kitchen/lounge, art studio, media room, pet spa, and more. Smart home features include app-based climate control, security, energy tracking, and digital access. Tarion warranty included. (id:50886)
RE/MAX Escarpment Realty Inc.
589 Beechwood Drive Unit# 29
Waterloo, Ontario
**OPEN HOUSE SUN SEPT 28th 2:00-4:00** Welcome to Beechwood Gardens! Nestled in the sought-after Beechwood neighbourhood, this immaculate end-unit condo townhouse offers the perfect blend of comfort, style, and privacy. With serene greenspaces both beside and behind the home, you’ll enjoy the luxury of no direct neighbors at the rear, ensuring a peaceful, secluded atmosphere. Step inside to a bright and inviting open-concept main floor. The spacious living room features a cozy gas fireplace, creating the perfect spot to unwind, and the large windows fill the space with natural light. From here, you can step out to your private deck – ideal for summer barbecues or simply enjoying the view of your lush surroundings. The kitchen is a chef’s dream, with sleek dark cabinetry, a stunning glass and stone backsplash, undermount double sink, ample counter space, and plenty of storage for all your cooking essentials. Upstairs, you'll find three generously sized bedrooms, including a luxurious master suite with his and hers closets, offering plenty of space for your wardrobe and personal items. The versatile basement provides an expansive recreation room – perfect for movie nights, game nights, or entertaining friends and family. Located in one of Waterloo’s top-rated school districts and just minutes from the Boardwalk, Costco and a wide array of amenities, this home truly has it all. With privacy, style and convenience at your doorstep, Beechwood Gardens is a place you’ll be proud to call home. (id:50886)
RE/MAX Twin City Realty Inc.
3050 Pinemeadow Drive Unit# 16
Burlington, Ontario
Welcome to The Enclave South, unit 16-3050 Pinemeadow Drive! This bright and airy corner unit is one of the largest in the complex! Offering 2 bedrooms, 2 full baths this open concept lay out is sure to impress. Added bonus of a large in suite laundry room complete with laundry tub and washer and dryer included. Enjoy the refurbished kitchen in classic white with upgraded countertops and plenty of cabinets. This corner unit boasts a large balcony with plenty of room for the bbq, also included. This fabulous location is just a few minutes from the QEW , close to shopping, transit, churches, parks and so much more. The quiet, well maintained low-rise building is ideal for seniors, but also a great place to start. One exclusive parking space included (great location close to the side entry door) as well as plenty of visitors parking. All appliances included. (id:50886)
Royal LePage NRC Realty Inc.
416 Forestlawn Road
Waterloo, Ontario
Home Sweet Home on Forestlawn Welcome to 416 Forestlawn Road—a warm and welcoming family home nestled in the highly sought-after Lexington/Lincoln Village neighbourhood in Waterloo. This lovely 4-bedroom, 3-bathroom home has just under 2,400 sq ft of finished living space, set on a beautifully landscaped lot with mature trees and a sprinkler system to keep your lawn looking lush. Inside, you’ll love the open and functional layout. The heart of the home is the main floor family room, complete with a cozy fireplace and easy flow into the bright eat-in kitchen. The primary suite is tucked away on the main level, offering privacy, a walk-in closet, and its own ensuite bath. Bonus: main floor laundry means no more hauling baskets up and down stairs! Upstairs, three spacious bedrooms and a full bathroom give your family or guests plenty of room to stretch out. And the unfinished basement? It’s ready for your personal touch—with a 3-piece rough-in already in place. If you’re dreaming of a home in a quiet, family-friendly neighbourhood close to great schools, parks, and everything Waterloo has to offer—this could be the one. (id:50886)
Coldwell Banker Peter Benninger Realty
46 Summerlea Avenue
Welland, Ontario
Welcome to 46 Summerlea Avenue, Welland – Right on the Edge of Fonthill This meticulously maintained and beautifully updated home offers 1,800 sq ft of open-concept living in one of the area’s most desirable pockets. Situated on an impressive 76’ x 288’ landscaped lot, the property offers rare space, privacy, and a connection to luxury — backing directly onto high-end estate homes. The backyard is a true retreat, featuring multiple deck and patio areas, a dedicated pool space, and manicured gardens — all designed for entertaining, relaxing, and enjoying the outdoors in style. Inside, the open-concept main floor is bright and welcoming, ideal for modern living. The garage has been partially repurposed into a flexible living space, currently used as a home gym — offering added versatility without compromising practicality. From the immaculate curb appeal to the thoughtfully designed outdoor living spaces, this home is a true showpiece – lovingly maintained inside and out. Located just minutes from Fonthill’s amenities, schools, parks, and trails, this is a rare opportunity to enjoy suburban serenity with premium features. NOTE Sellers' may consider selling property furnished / partially furnished. (id:50886)
The Agency
103 Maple Street
Drayton, Ontario
Elegant Living in a Welcoming Community. Step into the Bellamy, a beautiful 1,845 sq. ft. home that exudes comfort and style. The open-concept main floor welcomes you with 9 ceilings, laminate flooring, and a gorgeous kitchen featuring quartz countertops. Upstairs, two large bedrooms and a serene primary suite await, with the ensuite showcasing laminate custom regency-edge countertops with your choice of color and a tiled shower with acrylic base. Ceramic tile adds a polished finish to bathrooms and laundry areas. This home also includes a basement 3-piece rough-in, a fully sodded lot, and an HRV system, all covered by a 7-year warranty. Conveniently located near Guelph and Waterloo, the Bellamy delivers a perfect balance of community charm and urban accessibility. (id:50886)
RE/MAX Real Estate Centre Inc. Brokerage-3
RE/MAX Real Estate Centre Inc.
123 Maple Street
Drayton, Ontario
Our Most Popular Model. Meet the Oxford 2, a 2,225 sq. ft. home blending timeless elegance with modern functionality. Enter through grand double doors into a welcoming open-concept main floor, featuring 9 ceilings, laminate flooring throughout, and a stylish kitchen boasting quartz countertops and a walk-in pantry for maximum convenience. The upper floor offers three spacious bedrooms and a luxurious primary suite, complete with laminate custom regency-edge countertops with your choice of colour in the ensuite and a tiled shower with an acrylic base. Additional highlights include a basement 3-piece rough-in, a fully sodded lot, and an HRV system, all backed by a 7-year warranty. Ideally situated near Guelph and Waterloo, this home offers peace and accessibility. (id:50886)
RE/MAX Real Estate Centre Inc. Brokerage-3
RE/MAX Real Estate Centre Inc.
95 Maple Street
Drayton, Ontario
Designed for Modern Family Living. Welcome to the Broderick, a 1,949 sq. ft. two-storey home designed with family living in mind. The open-concept living room and kitchen are beautifully finished with laminate flooring and 9 ceilings, creating a warm and spacious feel. The kitchen is the heart of the home, enhanced with quartz countertops for a modern touch. Upstairs, you'll find four bedrooms, including a primary suite with a laminate custom regency-edge countertops with your choice of colour and a tiled shower with acrylic base. Additional thoughtful features include ceramic tile in all baths and the laundry room, a basement 3-piece rough-in, a fully sodded lot, and an HRV system for fresh indoor air. Enjoy easy access to Guelph and Waterloo, while savoring the charm of suburban life. (id:50886)
RE/MAX Real Estate Centre Inc. Brokerage-3
RE/MAX Real Estate Centre Inc.
99 Maple Street
Drayton, Ontario
Our Most Popular Model. Meet the Oxford 2, a 2,225 sq. ft. home blending timeless elegance with modern functionality. Enter through grand double doors into a welcoming open-concept main floor, featuring 9 ceilings, laminate flooring throughout, and a stylish kitchen boasting quartz countertops and a walk-in pantry for maximum convenience. The upper floor offers three spacious bedrooms and a luxurious primary suite, complete with laminate custom regency-edge countertops with your choice of color in the ensuite and a tiled shower with an acrylic base. Additional highlights include a basement 3-piece rough-in, a fully sodded lot, and an HRV system, all backed by a 7-year warranty. Ideally situated near Guelph and Waterloo, this home offers peace and accessibility. (id:50886)
RE/MAX Real Estate Centre Inc. Brokerage-3
RE/MAX Real Estate Centre Inc.
618 Empress Crescent
Burlington, Ontario
A rarely offered property on a quiet crescent is a 3 bedroom, 2 bath home situated on a mature treed irregular pie shaped lot perfect for a growing family backing onto Nelson Park. This home features a wide aggregate tiered walkway leading to the front entry way, a double driveway and a true double garage with access to the lower lvl. Through the textured wall main foyer welcomes you to 1720 sq ft of living space. Here you'll feel right at home in the Family Room with pine beamed ceiling, wood burning fireplace and a walk-out to the gazebo on the back yard deck. Enjoy a sprawling backyard with mature gardens and trees backing onto the trails in Nelson Park. Along with the privacy offered you'll find 2 garden fountains, a storage shed, gas hook up for the BBQ. On the second level of the home, the eat in kitchen showcases Eurostyle white cabinets, white appliances, ceiling light and fan fixture, extra pantry cupboard, double stainless steel sinks, under mount lighting and glass tiled backsplash. Immediately adjacent is the dining room/living combination with views to the front yard. Completing this floor are 3 bedrooms, and the main bath featuring an ensuite privilege to the primary bedroom. The lower level features access to the large double garage and 2 exits to the backyard. The main room, currently used as a bedroom may also serve as a recreation/home office/hobby space along with a bonus area (showing as an office) which could be used for gaming, or storage. Ideally situated in a family friendly community close to schools, churches, shopping, the ever popular Lakeshore, community centres, Longmoor Park, Iroquois Park and Nelson Park with its many features. Quick access to the Appleby GO station and QEW from Appleby Line for a perfect commute to Oakville, Mississauga, downtown Toronto or Hamilton to the west. (id:50886)
Keller Williams Edge Realty
58 Winding Wood Crescent
Kitchener, Ontario
Welcome to 58 Winding Wood Cres a true gem in Doon, one of Kitcheners most desirable neighbourhoods. Minutes from the 401, Conestoga College, trails, parks & more, this home combines luxury, function & location in one. One of the largest homes in the community, over 4,500 sqft of finished living space, this 5-bed, 4-bath residence is finished from top to bottom & designed with family living & entertaining in mind. The heart of the home is the chef-inspired kitchen, thoughtfully renovated with custom cabinetry, quartz counters, built-in oven & microwave, a striking range hood, brushed gold fixtures, pot filler, & an oversized island with a prep sink & storage on both sides. Clever pantry designs maximize organization, while a bay window frames serene views of the backyard. Whether preparing a family meal or hosting a gathering, this kitchen balances style & practicality to perfection. The walk-out basement extends your living space into a backyard oasis you'll never want to leave. Step outside to enjoy a heated pool, hot tub & extensive landscaping, all backing onto a treed trail for unmatched privacy. Inside, the lower level offers a family room, wet bar/kitchenette, office or exercise space & ideal potential for an in-law suite. Dual staircases connect the basement & second floor, a rare feature that adds convenience & flow. Upstairs, the primary bedroom features his and hers custom, walk-in California closets and a spa-like en-suite with a soaker tub, custom cabinets with make-up area, double sinks, granite counters & glass walk-in shower. Four additional bedrooms share convenient Jack-and-Jill bathrooms, perfect for a busy household. The main floor completes the picture with 9-foot ceilings, formal living and dining rooms, a cozy family room, private office, and functional laundry. 58 Winding Wood Cres isn't just a house, it's a lifestyle, offering luxury finishes, thoughtful design, and a backyard retreat. More upgrades available on request. (id:50886)
RE/MAX Real Estate Centre Inc.
14 Chelsea Street
St. Catharines, Ontario
This charming 3-bedroom, 1-bathroom bungalow offers comfort, potential, and a prime location. Perfect for first-time buyers, downsizers, or investors, this home sits in a quiet, convenient neighbourhood with easy access to the QEW, local shops, schools, and parks. The bright main floor features a practical layout with plenty of natural light. Downstairs, the unfinished basement with a separate entrance and great ceiling height provides an incredible opportunitywhether you envision extra living space, a recreation room, or an in-law suite. With its solid structure, desirable location, and endless possibilities, 14 Chelsea Street is ready for its next chapter. (id:50886)
Royal LePage NRC Realty
89 Lynden Road
Lynden, Ontario
Spectacular blend of old-world grace & modern comfort! Meticulously fully renovated century home located in the quaint West Flamborough village of Lynden. This 4-bed, 4-bath gem tastefully combines classic historic charm w contemporary luxury. It features high ceilings throughout, 9.5-ft on the main floor, 12-ft in the family room, and 9-ft on the 2nd floor (except office/bedrm), carpet-free floors incl travertine, porcelain and luxury vinyl plank. Ground level family room equipped w radiant heated floor, auto Smart blinds, surround sound, 82 mounted TV, and a walkout to patio & beyond! Custom kitchen(15/16) w heated floor, high cabinets, Quartz, pendant lights & pantry, and a separate dining room w handy Butler bar. The 2nd floor offers 3 spacious bedrooms, access to the front balcony, a luxurious bathroom w claw-foot tub & glass shower w multi-function panel. Laundry room w a flex space, cabinets, folding area & w/o to rear deck. Oak stairs w wrought iron spindles lead to the skylit & spray-foam-insulated 3rd level primary retreat featuring a wet bar, its own balcony, reading nook, W/I closet and a sliding barn door to a 7-pce ensuite w skylight, heated floor, water closet, slipper tub, double sink vanity & a double shower! The exterior boasts a 6-car driveway(23),concrete walkway & porch(21/22), a fully fenced stunning rock landscaped yard(23) appointed with a gazebo, gas BBQ hookup, firepit, 3 sheds including a 20'x12' bunkie/workshop, and a 17 year-round Swim Spa(23)! Modern conveniences include city water, natural gas, electrical service panel w 220-amp(23), Smart Home Features ie. thermostats, switches, locks & more, BellFibe Network, central A/C(23), and C/VAC throughout the home. Other features & updates include stained glass, transom windows, exterior doors, gutter guards(23), re-shingled roof(21), windows(2018/19), and complete re-plumbing & re-wiring (2016-2024). This home truly combines historic elegance with contemporary amenities. (id:50886)
Keller Williams Edge Realty
89 Lynden Road
Lynden, Ontario
*ATTENTION PROFESSIONALS* LIVE-WORK-PLAY!! This fully renovated 3462 sq ft century home in Lynden, ON offers the best of both worlds: Residential charm with Medical zoning S1 exemption 63 –Perfect for a small clinic, wellness practice, or private medical office. Ideal for home-based business with a separate side entrance and lots of parking. Featuring: • 4 beds, 4 baths, and 3 levels of fully finished space • Soaring ceilings (up to 12ft), radiant heated floors, custom kitchen, and luxury finishes throughout • Smart home features, high-speed BellFibe, surround sound, and modern mechanicals • Professionally landscaped yard with a year-round Swim Spa, fire-pit, and a 20’x12’ bunkie/workshop This property truly blends historic character with modern convenience, offering tremendous flexibility for the right buyer. (id:50886)
Keller Williams Edge Realty
135 St George Street
Welland, Ontario
Welcome to 135 St. George, a charming bungalow that offers an exceptional lifestyle. This beautifully updated 2-bedroom, 2-bathroom home is move-in ready, making it an ideal choice for first-time homebuyers, retirees, or savvy investors. Nestled in a desirable neighborhood, you'll be close to excellent schools and have effortless access to major transportation routes. For outdoor enthusiasts, the Welland Recreational Canal is practically at your doorstep, inviting you to enjoy paddleboarding, leisurely walks with your dog, or a refreshing swim on a warm day. This home has been updated to ensure peace of mind for years to come. Key upgrades include a durable 50-year roof installed in 2024, energy-efficient newer windows, and stylish new flooring. The interior has been freshly painted, creating a bright and welcoming atmosphere. The newly completed basement bathroom adds significant value and convenience. This property is more than just a house; it's a place to call home. (id:50886)
The Agency
6 Churchill Street
Waterloo, Ontario
OPEN HOUSE SATURDAY SEPTEMBER 27TH 1:00 PM- 3:00 PM!!! Not your average home, fully renovated and standing on a HUGE LOT. Have an RV, trailer, company truck? This home has a huge side yard to park all of your extra vehicles. Have lots of children? This home has 4 large bedrooms (3 with walk in closets) and an ensuite bathroom. Enjoy hosting dinner parties? This home has a large open plan living room/dining room for extended dining. Looking to add additional units to this property? We have the plans ready!! Looking for a basement workshop? This home has a staircase to the basement, perfect for a home business or workshop. Lots of curb appeal with a pretty porch inviting you into the home. Walk out back through the patio doors to a double deck overlooking the huge treed lot perfect for entertaining. AAA central location - walk to bus routes, shopping plazas, University of Waterloo and more. Bike to schools, universities, Ion LRT, Uptown Waterloo, The Boardwalk Shops, and more. Also listed as land development lot, professional plans available. (id:50886)
RE/MAX Twin City Realty Inc.
100 Bisset Avenue
Brantford, Ontario
Welcome home to 100 Bisset Avenue in Brantford. This freehold 2-storey end-unit townhouse offers 1,296 sq ft of primary living space with 3 bedrooms, 2.5 bathrooms, a professionally finished basement, single-car garage and a fully fenced and gated backyard. Lovingly maintained by its original owners, this home is set in the sought-after, family-friendly Empire South community of vibrant West Brantford. The main level begins with a welcoming tiled foyer complete with built-in shelving and a convenient 2-piece bathroom. The carpet-free design continues with laminate flooring throughout the open-concept layout, featuring a spacious living room and an eat-in kitchen. The kitchen offers two-tone cabinetry, extended counters, updated fixtures, and stainless steel appliances, including a newer fridge and stove (2023). From here, sliding doors open to the backyard, and there is also direct inside access to the garage for added convenience. Upstairs are three bedrooms, including a primary suite with a walk-in closet and a 4-piece ensuite bathroom. A second 4-piece bathroom and a linen closet complete the upper level. The professionally finished basement (2020) expands the living space with a large recreation room featuring recessed lighting, built-in shelving and cabinetry. A finished laundry room with additional cabinetry adds function, while a utility room with built-in shelving provides organized storage. The level is complete with a cold room/cellar. The fully fenced backyard includes a raised wooden deck, a gazebo, and a covered BBQ gazebo for cooking in any weather. A large shed with a serving-style opening makes it ideal for storage or entertaining, while a gated throughway offers convenient access in and out of the yard. Just steps from excellent schools, walking and biking trails, public transit, and a variety of nearby shopping and dining options, this home combines everyday convenience with a family-friendly setting. (id:50886)
RE/MAX Escarpment Realty Inc.
1538 Hilson Heights
Milton, Ontario
Introducing a stunning 3-bedroom, 3-bathroom, 1391 sqft townhome nestled within the charming community of Cobban in Hilson Heights, Milton, Ontario. This exquisite property boasts three stories of elegant living space, highlighted by a walkout balcony on both the second floor and the master bedroom, offering picturesque views and a serene retreat for relaxation. Meticulously designed , this townhome features modern and stylish finishes throughout, complemented by Stainless Steel appliances that elevate both aesthetics and functionality. The main floor welcomes you with an open concept layout, seamlessly blending the kitchen and living room, creating a spacious and inviting atmosphere for entertaining guests or enjoying quality family time. Third floor 3 Bedrooms and 2 full bath. Second Floor Laundry and powder room. Right on Britannia and HW-25 that takes you to 407, 401, Oakville, Mississauga and Burlington within minutes of drive. (id:50886)
Exp Realty
66 Cliveden Avenue
Toronto, Ontario
A rare offering in coveted Thompson Orchard. Nestled on a quiet tree lined street. This updated 3+1 bedroom, 2 bath bungaloft exudes charm and character while offering thoughtful modern upgrades. The light filled main level features the living room & dining room with hardwood floors, a gas fireplace and two well sized bedrooms. The second floor loft serves as the primary bedroom retreat. This home features a Separate Entrance to a fully finished & renovated, 1000 sq ft lower level, that includes a versatile large recreation room with brand new B/I wet bar & custom cabinetry. The bunus bedroom or office space has a B/I electric fireplace and cabinetry. A separate laundry room with brand new LG, S/S washer/dryer, & storage cabinets to keep everything neat & organized. The large back yard deck overlooks the spectacular back yard and sets the scene for outdoor entertaining for family and friends in your private oasis. Upgraded 200AMP electrical service, tankless hot water heater, back water valve etc. A turn key home with long term vision. Concept drawings are available for a full 2nd Storey addition by respected architect Ph.D. Design. This home is located in a top tier school district: Sunnylea Jr. School & day care centre, Our Lady of Sorrow Elementary School, Etobicoke Collegiate, Bishop Allen Academy and Kingsway College School. Community Pool and park are near by. Churches, Brentwood Library and Royal York Subway Station are less than 5 minutes walk, plus all the shops and restaurants that the vibrant Kingsway neighbourhood has to offer. A Pre-home inspection is available for review. (id:50886)
Right At Home Realty
8 Ravensdale Road
Cobourg, Ontario
Situated on a quiet street in Cobourg's highly desirable West Pebble Beach neighbourhood, this 4-bedroom family home combines space, comfort, and lifestyle, just steps from Lake Ontario. The spacious entry hall offers a large closet, guest bathroom, and direct access to the family room featuring a cozy fireplace and walkout to the patio. The open principal living space includes a sunlit living room with a large front window and carpet-free layout, creating a warm and functional flow. The kitchen is designed for both everyday living and entertaining, showcasing an island breakfast bar with contemporary pendant lighting, matching appliances with a sleek hood vent, tile backsplash, undermount sink, and a dining area with a walkout that extends gatherings outdoors. Upstairs, four well-appointed bedrooms and a modern full bathroom provide comfort for the entire family. The lower level adds versatility with a rec room, games or play area, a laundry room, an additional bathroom, and ample storage space. Step outside to enjoy an elevated deck off the kitchen, ideal for BBQs and al fresco dining, plus a ground-level patio from the family room for evening relaxation. Mature trees, green space, and a fire pit area complete the outdoor retreat. Located just moments from Downtown Cobourg and the shores of Lake Ontario, this property offers both a lifestyle and convenience. Don't miss the opportunity to make this home yours. (id:50886)
RE/MAX Hallmark First Group Realty Ltd.
1104 Vansickle Road N
St. Catharines, Ontario
Grapeview Home is calling and looking for a new owner! Excellent quiet location with easy access to the QEW and 406! Great sized lot in mature area with a feeling of a new home when you walk thru the double entry doors! Numerous updates await a new owner including, 2 kitchens, 3 bathrooms, flooring, windows, furnace, central air, covered back deck, fencing, garage door. plumbing and electrical, 2 laundry rooms, and so much more! Excellent in-law set up with separate entrance and even opportunity for second outside sitting area. The carefully planned reno is family friendly without loosing the added rec room space in the basement for the main house! The Garden City has it all with fabulous restaurants, new hospital, theatre, concerts and hockey all at your doorsteps. Play where you live with events and activities for all ages. Grapeview area is one of the sought after areas in St. Catharine's don't miss this two family home opportunity! Quick closing available to get in to watch the leaves change and plan Christmas here too! Fireplace in basement has plug for electric fireplace. (id:50886)
RE/MAX Escarpment Realty Inc.
223 - 55 Duke Street
Kitchener, Ontario
Welcome to this inviting one-bedroom plus den, one-bathroom condo available for lease in Young Condos, situated in the heart of Downtown Kitchener. Boasting versatility, the den offers the potential to be effortlessly transformed into a second bedroom, accommodating various lifestyle needs. Enjoy the culinary delights in the spacious kitchen, complete with a vast island perfect for entertaining or casual dining. Flooded with abundant natural light, and high ceilings this modern condo promises both comfort and functionality for contemporary city living. This Building Offers Exceptional Amenities Including A Large Dining Terrace, Bbq Space, A Rooftop Running Track, Extreme Fitness Zone With Spin Room, Outdoor Yoga And A Pet Wash Station. Unit Comes With 1 Parking & Bicycle Storage Locker. (id:50886)
Homelife Silvercity Realty Inc.
6 Churchill Street
Waterloo, Ontario
OPEN HOUSE SATURDAY SEPTEMBER 27TH 1:00 PM- 3:00 PM!!! Opportunity to buy a development lot now, and hold on and rent out the current home until you are ready. Planning and Development Review is available. Wonderful lot that can be severed, or if you are looking for a project, why not build a coach house or 2? Lots of room to store seasonal vehicles, work vehicles, etc... Not your average home, fully renovated 2,183 square feet above grade! Need lots of bedrooms? This home has 4 large bedrooms all with walk in closets, and a primary ensuite bathroom. Enjoy hosting dinner parties? This home has a large open plan living room/dining room for extended dining. Looking to add additional units to this property? We have the plans ready!! Looking for a basement workshop? This home has a staircase to the basement, perfect for a home business or workshop. Lots of curb appeal with a pretty porch inviting you into the home. Walk out back through the patio doors to a double deck overlooking the huge treed lot perfect for entertaining. AAA central location - walk to bus routes, shopping plazas, University of Waterloo and more. Bike to schools, universities, Ion LRT, Uptown Waterloo, The Boardwalk Shops, and more. Also listed as a single residential property. (id:50886)
RE/MAX Twin City Realty Inc.
616 Spinnaker Crescent
Waterloo, Ontario
PUBLIC OPEN HOUSE SATURDAY SEPTEMBER 27th 2pm to 4pm. A Bungalow That Feels Like Home from the Moment You Arrive Welcome to 616 Spinnaker Crescent, Waterloo – a charming freehold bungalow townhome tucked onto a quiet crescent, where convenience and comfort meet. Just minutes from shopping, restaurants, parks, trails, schools, and transit, this home offers the best of Waterloo living. Even though it’s technically an interior unit, you’ll love the light. With windows on three sides, this home feels open and airy – not closed in. Step out back to enjoy a pie-shaped lot with a built-in sprinkler system and a spacious composite deck (2023) that’s perfect for morning coffee or evening barbecues. Inside, the open-concept design makes daily life flow with ease. The kitchen has plenty of storage and counter space, and it overlooks the dining and living areas. Natural light pours in through the large patio doors topped by a beautiful transom window, while the hardwood floors and cozy gas fireplace make the living room inviting year-round. (id:50886)
Coldwell Banker Peter Benninger Realty
160 Main Street
Melancthon, Ontario
This property offers a rare combination of comfort, opportunity, and small town charm. With C1 Commercial zoning, it provides flexibility as a family home, income property, or business location. The main residence includes three bedrooms and two bathrooms with thoughtful updates such as new kitchen cabinets, repurposed lighting, and a recently installed furnace and heat pump (2023). Natural light flows through the home, while upgrades like blown in attic insulation (2024) and added soundproofing create efficiency and comfort. A large back deck extends the living space outdoors for relaxing or entertaining. At the front of the home is a self contained one bedroom, one bathroom unit that adds valuable versatility. It is currently home to a long term resident who enjoys the space and would be happy to stay, offering steady income for buyers who wish to offset costs. It could also work well for extended family, guests, or even office use. The lot measures 66 by 264 feet (0.4 acres) and includes a barn or workshop with its own electrical panel, multiple parking spaces, and a fully fenced yard. Utilities are efficient with natural gas, a dug well with UV system, and updated electrical and mechanical systems. Recent improvements bring peace of mind, including a new electrical panel (200 amp, 2023), new exterior doors (2024), blown in attic insulation (2024), a rebuilt deck (2025), and well maintained windows and roof. Located just minutes from Shelburne and a short drive to Orangeville, this home is close to schools, shops, and amenities while offering quick access to hiking, biking, and skiing at Mansfield Outdoor Centre, the Bruce Trail, and Dufferin County Forests. Local highlights like Lennox Farms and Primrose Elementary are nearby as well. Whether you are looking for a family home with space, an investment property, or a place to combine home and business, 160 Main Street offers endless possibilities. (id:50886)
RE/MAX Real Estate Centre Inc.
156 Pebblecreek Drive Unit# Basement
Kitchener, Ontario
This basement unit is fully finished with laminate flooring and features a kitchen with Fridge/Stove and a new island, 2 oversized bedrooms with closets, a 4pc bathroom and laundry. There's also plenty of storage space with the cold room, and a storage closet. You also have 2 dedicated parking spacse on the driveway. The location can't be beat as you are located close to many schools, only 8 minutes to Hwy 401, 10 minutes to Guelph, 5 minutes to Cambridge, within minutes of Chicopee Ski Hill, and many other amenities. Only $1900/mth (utilities included). Available for Oct 1. (id:50886)
RE/MAX Twin City Realty Inc.
211 Granite Ridge Trail
Hamilton, Ontario
Gorgeous, Step into style and comfort with this beautifully updated family home.Detached 5 bedrooms , 2 Bedroom LEGAL BASEMENT APARTMENT AND PERSONAL UNIT with separate entrances. Making it a rental income generator. Rarely Found. Almost 5000 sf Living space . 3-Year-Old Detached Home ,crafted with a custom interior design by a professional designer.Quartz Countertops in Kitchen & Bathrooms. Every inch radiates elegance with 10-feet ceiling on main ,Coffin ceiling ,Designer kitchen, New stone with fall, Pot lights, sparkling chandeliers, and designer accent walls that add personality and charm. Chef-Inspired Kitchen Featuring quartz countertops, designer faucets, and premium finishes that continue into the spa-like bathrooms.Double Garage & Multiple Entries.Stamped concrete Driveway & Walkways. Customised closets with lot of storage. Location Surrounded by parks, top-rated schools, and scenic trails, while being minutes away from IKEA, Costco, Walmart, and other prime shopping destinations. The ultimate blend of peaceful living and modern convenience! Move-In Ready & Full of Upgrades. (id:50886)
Homelife Superstars Real Estate Limited
275 Greenbriar Road
Ancaster, Ontario
In Ancaster’s sought-after Harmony Hall neighbourhood, this distinctive split -gable architectural design offers a blend of modern comfort and timeless character with approximately 3500 square feet of finished living space with an in-law suite in the walk-out basement on a beautifully private, tree-framed lot. Renovated extensively in 2022, this three-bedroom, three-bath home features a flexible layout that adapts easily to today’s lifestyle. The inviting entry opens into a dramatic living space with soaring vaulted ceilings, a new gas fireplace with full-height brick surround, and expansive windows that frame views of the mature gardens. The enlarged kitchen was extended seven feet to create an open and functional design, finished with custom cabinetry including a coffee bar, a 10-foot island, stone counters, and premium KitchenAid appliances. Hardwood flooring runs throughout, replacing carpeted areas, while custom oak treads and railings add timeless detail to the stairs and upper level, where knee walls and plaster barriers were removed to create brighter, open sightlines. The primary suite was completely reimagined with built-in closet cabinetry and a spa-inspired ensuite featuring heated floors, a built-in toilet/bidet, and a glass shower with skylight. A new guest bathroom and laundry area were also added with custom cabinets and high-end finishes. The walkout lower level was redesigned as an in-law suite to include an additional bathroom, kitchen, and reclaimed storage areas, upgrades include a new glass front door, rear entrance, and garage doors, a covered patio with gas fireplace, rebuilt retaining walls in the backyard, and landscaped gardens with stone walkways, water features, and shaded seating areas. With an attached double garage, wide interlock driveway, and every major detail thoughtfully updated, this property combines architectural distinction, privacy, and modern practicality, all within minutes of shops, dining, golf, parks, and the highway. (id:50886)
RE/MAX Twin City Realty Inc.
252 Otterbein Road
Kitchener, Ontario
WELCOME HOME TO 252 OTTERBEIN ROAD IN THE PRESTIGIOUS COMMUNITY OF BLUE SPRINGS IN LACKNER WOODS, KITCHENER. THIS BETTER-THAN-NEW 4 BEDROOMS AND 2.5 BATHROOMS HOME WAS BUILT BY AWARD WINNING BUILDER, RIDGEVIEW HOMES. INSIDE, YOU'LL FIND AN OPEN FLOOR PLAN WITH A SMART LAYOUT THAT IS IDEAL FOR THE MODERN FAMILY. THIS PLAN WAS BUILT WITH FUNCTIONALITY AND ENTERTAINING IN MIND. WITH HIGH CEILINGS AND LARGE WINDOWS THAT ALLOW AN ABUNDANCE OF LIGHT IN, A KITCHEN EQUIPPED WITH A LARGE ISLAND, LOTS OF STORAGE AND COUNTERTOP SPACE, ENGINEERED HARDWOOD FLOORS, MAIN FLOOR LAQUNDRY AND MUD ROOM, AND AN UPGRADED HARDWOOD STAIRCASE, THE MAIN FLOOR IS PERFECT FOR ANY GROWING FAMILY. UPSTAIRS, YOU'LL FIND 4 GENEROUS SIZED ROOMS AND A BONUS LOFT THAT CAN BE CONVERTED TO A 5TH BEDROOM IF NEEDED. THE PRIMARY BEDROOM HAS A LARGE WALK-IN CLOSET AND ITS OWN ENSUITE BATHROOM. THE UNSPOILED WALKOUT BASEMENT PROVIDES AN OPPORTUNITY FOR THOSE LOOKING FOR MULTI-GENERATIONAL LIVING OR EVEN MORE SPACE FOR FAMILY TIME. THIS LOCATION CAN TRULY NOT BE BEAT. CLOSE TO HIGHWAYS, SHOPPING, AMENTITIES, SCHOOLS AND PARKS AND TRAILS, EVERYTHING THAT YOU'LL EVER NEED IS JUST A FEW MINUTES AWAY. BOOK YOUR PRIVATE SHOWING TODAY. (id:50886)
Royal LePage Wolle Realty
158 Dalewood Crescent
Hamilton, Ontario
Welcome to 158 Dalewood Crescent A timeless home nestled in one of the most prestigious enclaves of Canada's first planned community. This 2-storey Tudor-style residence offers 5+1 bedrooms, 3+1 bathrooms, and over 2,800 square feet of thoughtfully updated living space in a neighbourhood renowned for its beauty, design, and community feel. Surrounded by mature trees and steps from Churchill Park, the Royal Botanical Gardens, Bruce Trail access, top-rated schools, and McMaster University and Hospital, this home offers the best of Hamilton living with a rare combination of privacy and convenience. A seamless addition has transformed the main floor, creating a stunning open-concept kitchen and family room ideal for entertaining and day-to-day comfort. Bespoke details abound with a custom mudroom and polished main-floor bathroom, while oversized windows overlook a beautifully landscaped backyard retreat complete with a salt-water pool with a cascading waterfall, stone patio ideal for al fresco dining, and a hand-crafted cedar pool house featuring leaded glass windows that perfectly echo the homes Tudor heritage. Modern comfort has been meticulously integrated into the homes historic fabric. Original gumwood trim, bay windows, and graceful cove ceilings speak to its 1930s pedigree, while contemporary upgrades ensure effortless everyday living. A finished basement adds flexible space for a playroom, recreation area, or guest suite, completing this homes exceptional functionality. 158 Dalewood Cres. isn't just a house Its a legacy property in one of Hamilton's most sought-after neighbourhoods. RSA. LUXURY CERTIFIED. (id:50886)
RE/MAX Escarpment Realty Inc.
2503 - 30 Westmeath Lane
Markham, Ontario
A Must See Move In Ready, Absolutely Gorgeous & Spotless elegantly renovated end unit townhouse in Cornell, Markham for SALE!!! It boasts two spacious bedrooms, two modern washrooms, convenient parking, and a private rooftop oasis perfect for entertaining or unwinding. Step inside to discover luxury vinyl plank flooring, smart double ring pot lights, and stylish zebra blinds, creating a sophisticated atmosphere throughout. The chef-inspired kitchen dazzles with quartz countertops, a matching backsplash, and a waterfall edge, while smart LG washer and dryer offer elevated convenience. Move-in ready upgrades include custom accent walls, sleek trim, freshly painted interiors, and an eye-catching chandelier paired with designer pot lights. The homes prime location offers effortless access to Hwy 407, the Bus Terminal, Community Centre, Library, Markham SmartCentre, Markham-Stouffville Hospital, and Markville Mall. Nestled near scenic trails, lush parks, and the tranquil Rouge National Park, this property provides the ideal blend of luxury, convenience, and natural beauty creating the perfect sanctuary in the heart of Cornell. ***Some pictures are virtually staged*** (id:50886)
Homelife Landmark Realty Inc.
Main - 7 Josephine Street
St. Catharines, Ontario
**one month rent free if leased before oct 1st,2025.**This charming ground-floor 2-bedroom, 1-bathroom unit at 7 Josephine St in St. Catharines offers comfortable living with two dedicated parking spots and in-unit laundry hookups. The bright, well-maintained space features large windows, a modern 4-piece bathroom, and easy private entry. Located in the sought-after Burgoyne neighborhood, you're just a 5-minute walk to scenic Burgoyne Woods (with trails and a seasonal pool) and a short stroll to local favorites like Beechwood Donuts and The Works burger joint. The area boasts excellent schools, including St. David Catholic Elementary, and quick access to the QEW for Niagara or Toronto commutes. Ideal for professionals, students, or small families, this unit provides a quiet, smoke-free environment in one of St. Catharines' most convenient and family-oriented communities-just 10 minutes from Brock University and the vibrant downtown core with its farmers' market and performing arts centre. (id:50886)
Homelife/miracle Realty Ltd
36 Sparrow Avenue
Cambridge, Ontario
Stunning family home offering 3+1bed, 4 bath, JUST 10yrs old, over 1700sqft of living space w/ full finished sep-entrance bsmt in-law suite located in the heart of Cambridge steps to top rated schools, parks, public transit, shopping, & recreation; with quick access to HWY 401 making commute a breeze. *Calling all first time home buyers & growing families looking for additional sqft * Covered porch ideal for morning coffee. Bright foyer entry w/ 2-pc powder room. Cozy open living room perfect for family entertainment w/ convenient mudroom access to the garage (sep-entrance from garage leads to stairs into bsmt). Executive Chef's Eat-in kitchen upgraded with modern cabinetry, granite counters, SS appliances, & centre island. Open dining area W/O to rear patio. Venture upstairs to find 3-spacious bedrooms & 2-4pc baths. Primary bed retreat w/ W/I closet & 4-pc ensuite. Fully finished bsmt in-law suite with sep-entrance perfect extended families offering small kitchenette, 3-pc bath, guest bedroom, & laundry. Book your private showing now! (id:50886)
Cmi Real Estate Inc.
552 - 155 Dalhousie Street
Toronto, Ontario
Live in Iconic Merchandise Lofts! Experience the best of downtown living in this South-facing spacious 2+Den with over 1,200 sq ft of living space, featuring soaring 12 ft ceilings and expansive windows that flood the space with natural light. Open concept chefs kitchen with beautiful granite waterfall countertops, and stainless steel appliances - perfect for entertaining or everyday living. Functional layout with primary bedroom featuring ensuite bath & storage, second bedroom plus versatile den/workspace. Includes parking & locker. Step outside and unwind on the incredible rooftop oasis offering gardens, BBQs, sunbathing areas, dog walk space, and an indoor pool - ideal for relaxing or hosting friends. Amenities include a fully equipped gym, yoga room, sauna, library, and games room. Enjoy unmatched convenience with a Walk Score of 100. Metro Supermarket and Page One Café right in the building. Just a 5-minute walk to Eaton Centre, Dundas Square, Toronto Metropolitan University, TTC and endless dining along Yonge Street.This is your chance to own a piece of Toronto history in one of its most sought-after loft conversions! (id:50886)
RE/MAX Hallmark Realty Ltd.

