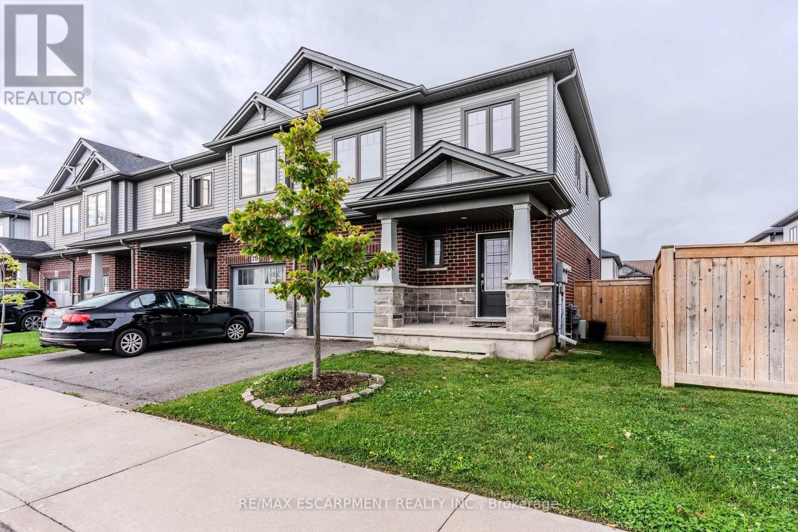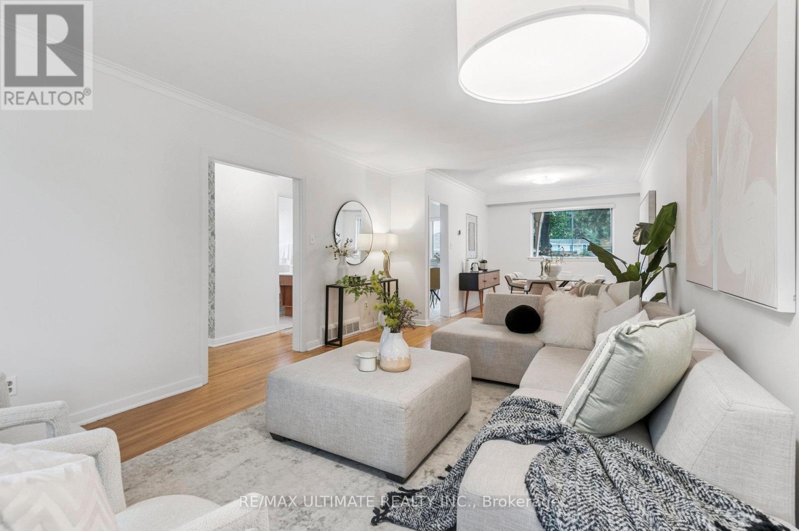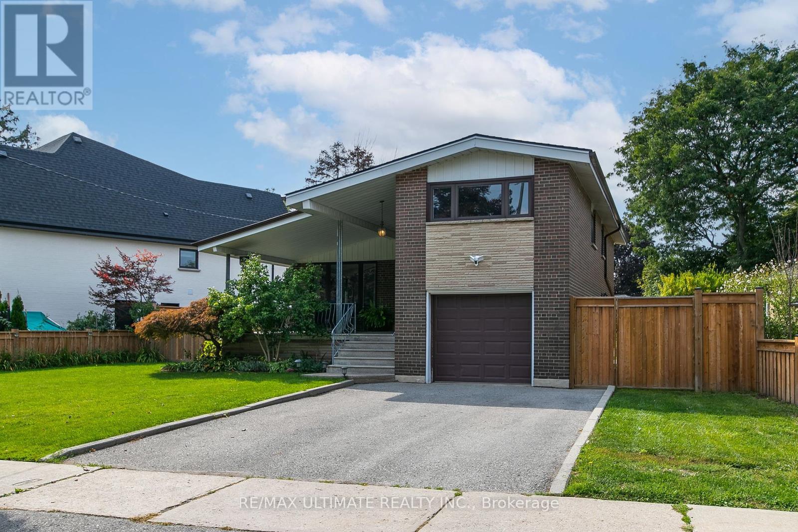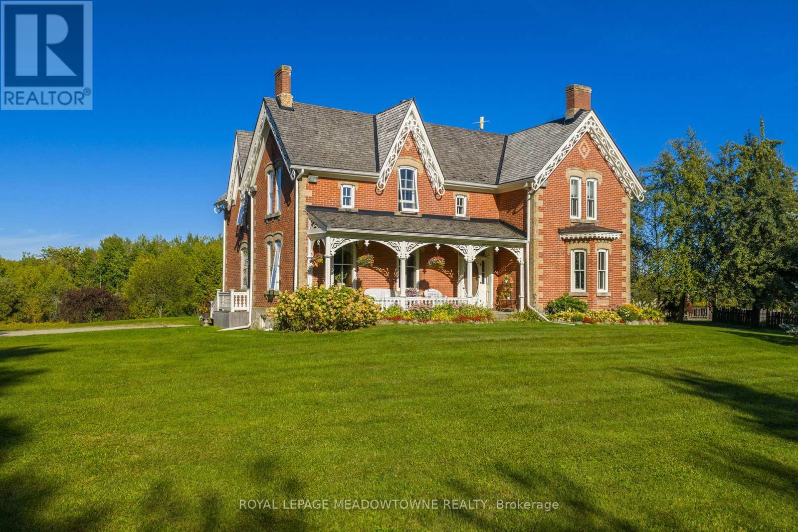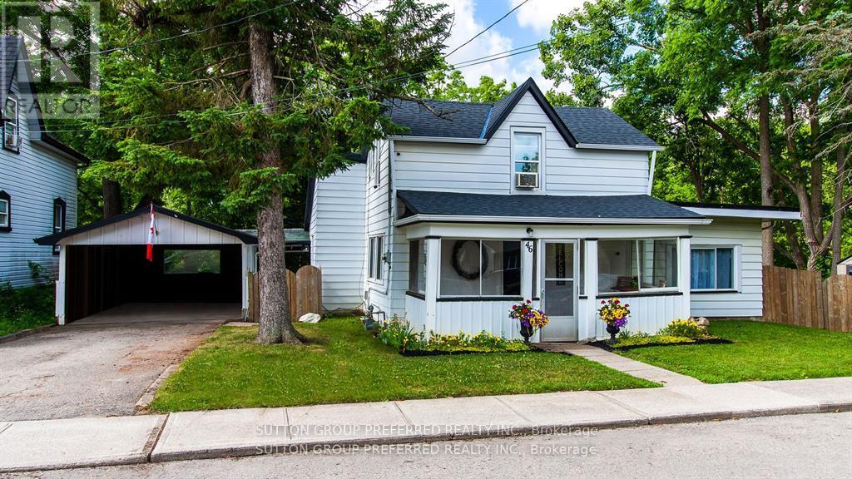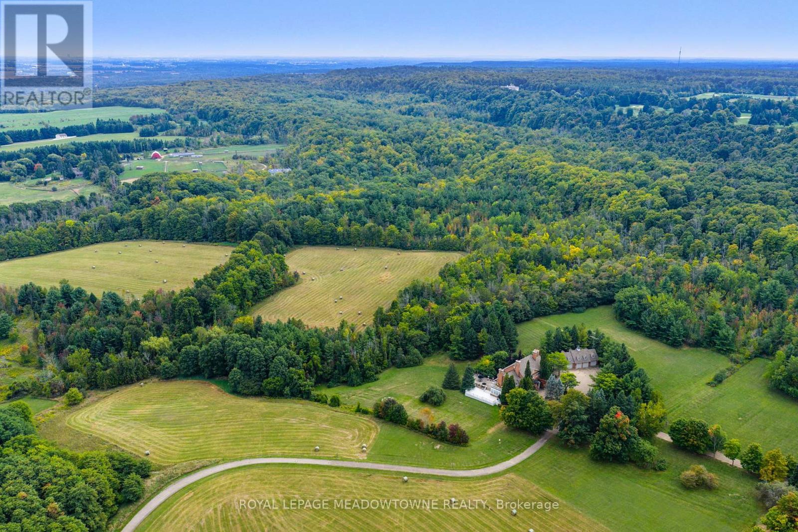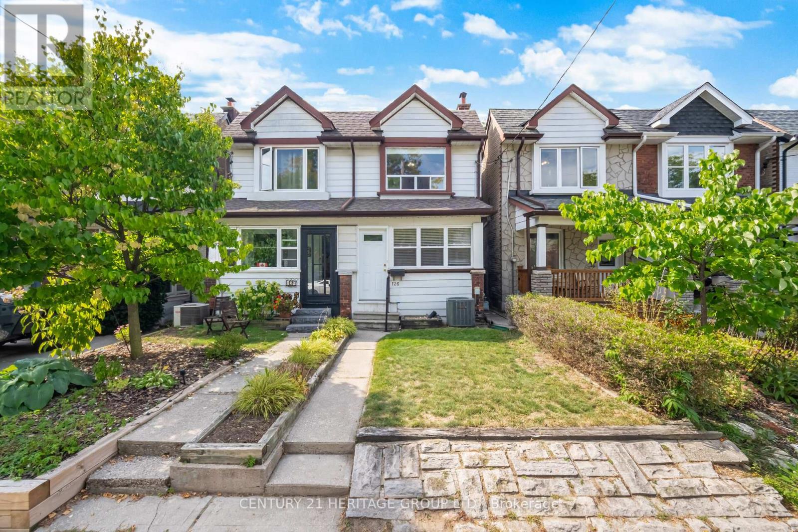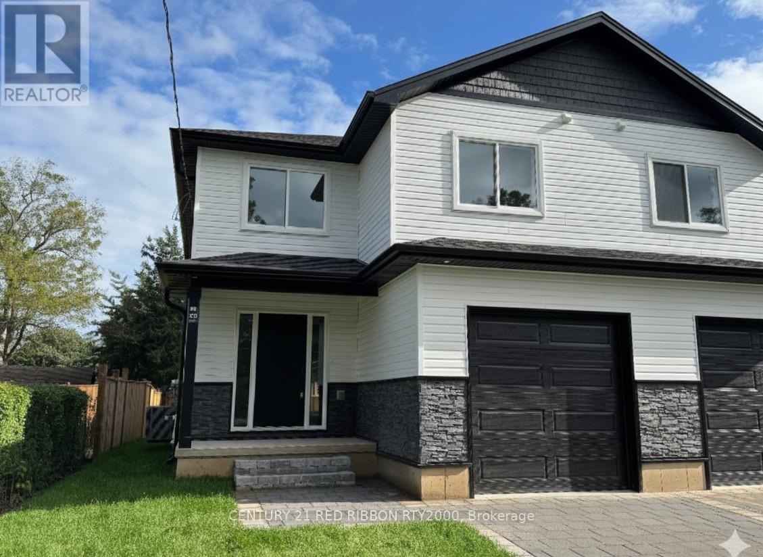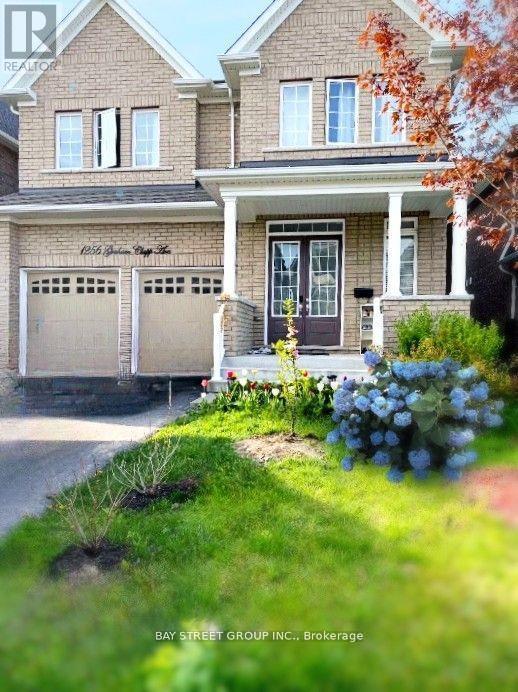17 Severino Circle
West Lincoln, Ontario
Welcome to Smithville! This beautifully maintained townhome is ready for its next owner. Step inside to a bright, open-concept main floor featuring 9-foot ceilings and plenty of natural light with southern exposure at the back of the home. The spacious kitchen offers a centre island with breakfast bar, upgraded counters, and a charming backsplash detail - perfect for both cooking and entertaining. The dining area and family room flow seamlessly together, while the walk-out patio provides a great space for BBQs or relaxing outdoors. Upstairs, the primary suite includes a generous walk-in closet and a 4-piece ensuite. You'll also appreciate the convenience of second-floor laundry. Vinyl flooring runs throughout much of the home, adding warmth and durability. Located close to schools, the arena, and everyday amenities, with easy access for commuters via the Red Hill Expressway in Hamilton. (id:50886)
RE/MAX Escarpment Realty Inc.
20 New Pierce Drive
Stirling-Rawdon, Ontario
This to-be-built designer bungalow offers over 2,500 sq. ft. of refined living space on a spectacular 4.43-acre treed property in the desirable Stirling area. The foyer opens into a bright Living Room featuring a fireplace and walkout to the covered porch, creating a seamless connection between indoor comfort and outdoor living. The open Kitchen is designed for both function and style with a large island and walk-in pantry, while the Dining Room provides an inviting space for family meals or entertaining. A flexible layout includes three spacious bedrooms with ample storage. The Primary Suite, privately set apart, boasts a spa-inspired ensuite with double sinks, soaker tub, and separate shower, along with a walk-in closet that connects directly to the ensuite. From the garage, the mudroom leads into a well-planned utility area with laundry and a 2-piece bath. Additional highlights include high-efficiency natural gas heating, central air, a drilled well, and durable ICF foundation construction with basement primed and ready for future expansion to suit your needs. Above the oversized 3 car garage, a 12' x 14' guest suite with private bath is available as an optional upgrade. Surrounded by other custom homes, this property combines space, privacy, and modern country elegance in a truly exceptional setting. (id:50886)
Royal Heritage Realty Ltd.
24 Highbury Road
Toronto, Ontario
Welcome to 24 Highbury Rd, a beautifully maintained and sun-filled detached home on a generous 40 x 105 ft lot. Boasting over 1,700 sq ft of finished living space, including 1,416 sq ft above grade, this home has been thoughtfully updated over the years with a newer roof on house & garage (July 2022), newer Lennox high efficiency furnace (Jan 2025), Upgraded electrical panel ( Aug 2017), refinished kitchen cabinets, new stainless steel Frigidair fridge and stove, newer Ecobee smart thermostat, new vinyl flooring in the kitchen and entry, refinished hardwood floors on the main level, freshly painted interiors throughout, and new carpet in the basement. The open-concept living and dining area flows seamlessly into a spacious eat-in kitchen, which offers direct access to a large backyard, perfect for entertaining or relaxing outdoors. A 1.5-car garage and driveway provide parking for up to 6 vehicles, combining convenience with functionality. Located in a highly desirable neighbourhood, this home is just a short walk to excellent schools, parks, shops, restaurants, and Loblaws. Commuters will appreciate being under 10 minutes from Weston GO and UP Express, making trips to Union Station quick and easy, while major highways, including 401 and 400, are also nearby. Residents enjoy easy access to Yorkdale Mall, Costco, Canadian Tire, Home Depot, and other amenities, along with local recreation options such as Humber River trails, golf courses, and community centres. Combining thoughtful updates, generous space, and an unbeatable location, this home is perfect for families looking for comfort, style, and convenience. (id:50886)
RE/MAX Ultimate Realty Inc.
134 Verobeach Boulevard
Toronto, Ontario
Welcome to 134 Verobeach Blvd, a spacious 4-level sidesplit in the heart of North Yorks Humbermede community. Set on a rare and oversized 78 x 138 ft lot, this detached home offers space, potential, and family-friendly living surrounded by parks and trails. The home features 4 bedrooms and 1.5 baths, with tall vaulted ceilings and a layout that gives you both openness and privacy across its four levels. The large covered front porch is perfect for enjoying your morning coffee while watching the kids play in the parkette directly across the street. The fenced backyard offers plenty of room for entertaining, gardening, or play, complete with a shed and play structure. Parking is stress-free with a private double driveway and single-car garage. This property has seen important updates, giving peace of mind for years to come: New Roof (April 2024), New Fence (June 2024), Furnace + Ductwork (July 2021), Tankless Water Heater (July 2021, owned), Upgraded Electrical Panel & Wiring (2021, including outlets), Basement Renovation (20212023: drainage system, new insulation, drywall, drop ceiling, epoxy, vinyl plank flooring with Costco warranty until 2028, and soundproofing). Steps from Humber Sheppard Park, the Humber River Recreational Trail, and surrounded by schools, shops, and restaurants, youll love the balance of nature and convenience. With easy access to public transit, Hwy 400, and Hwy 401, getting around the city is effortless. 134 Verobeach Blvd offers the perfect mix of space, updates, location, and potential a rare find in one of Torontos most welcoming communities. (id:50886)
RE/MAX Ultimate Realty Inc.
310 Silverthorn Avenue
Toronto, Ontario
One Bedroom separate entrance with laundry basement apartment. All utilites and wifi included. Street parking available for $67 per month. Great Location, walking distance to shopping, transit, parks, etc. (id:50886)
Royal LePage Signature Realty
3 - 1075 Westport Crescent
Mississauga, Ontario
Great opportunity to own a well-established mould making and repair business serving the plastic industry, located in Mississauga's prime industrial area. The unit is equipped with a convenient drive-in door for easy loading and unloading, making daily operations efficient.With a current rent of just $1,921 per month as of September 15, 2025 (including base rent,TMI, and HST), this business offers an affordable and stable setup. It's a turnkey operation, perfectly suited for entrepreneurs or investors looking to step into a specialized niche with steady demand. (id:50886)
RE/MAX Escarpment Realty Inc.
16089 Shaws Creek Road
Caledon, Ontario
Stunning Restored Victorian Farmhouse on 57 Private Acres with Barn & Trails Originally built in 1860 by the McEachern family, this Grand Victorian farmhouse has been beautifully restored, blending timeless craftsmanship with modern comfort. Privately set on 57acres, this rare country retreat features high ceilings, original stonework, hardwood and tile flooring, and countless preserved architectural details including limestone windowsills, gingerbread trim, and a dramatic spiral wood staircase. The spacious 3-bedroom home features an updated open-concept kitchen that flows seamlessly into a large dining area ideal for family gatherings and entertaining. The sun-filled living room is accented with original plaster crown molding and oversized windows that frame views of the garden. The luxurious primary suite offers a spa-like ensuite bath and a huge walk-in closet. Nearly every window offers a postcard-worthy view whether overlooking the historic stone ice house(which could serve as a studio or workshop), the Mennonite-restored bank barn, the fenced paddocks, vegetable gardens, or open meadows. Equestrian-ready, the bank barn features 5 stalls, a wash stall, tack room, and spacious hayloft. There's also a large heated workshop for hobbies or home business use. The land is enrolled in a managed forest program for significant tax savings, and private trails invite riding, hiking, mountain biking, and exploring. Located on a quiet country road just minutes from Caledon amenities, near the GO Train, and within easy commuting distance to the city. Live the country dream with all the comforts of modern living and the beauty of historic charm. (id:50886)
Royal LePage Meadowtowne Realty
46 Owaissa Street
St. Thomas, Ontario
Looking to invest, downsize or starting out, this home has it all. Welcome to your peaceful haven in the heart of St. Thomas! Nestled on a quiet street and backing onto serene greenspace, this delightful 2+1 bedroom home is the perfect blend of charm, comfort, and convenience. As you step inside, you'll immediately feel the warmth of a lovingly maintained home. The main floor boasts a bright and inviting living space, perfect for relaxing or entertaining. The open-concept layout flows into the kitchen with modern finishes and ample natural light or enjoy the sunroom looking over the gardens. Retreat at the end of the day to your spa-like bathroom, recently updated with contemporary touches that evoke the feel of a private wellness escape complete with luxurious fixtures, calming tones, and a deep soaking tub. The two main bedrooms are nicely sized, while the additional lower-level bedroom (or flex space) offers versatility for a guest room, home office, or cozy den. Recent updates throughout the home provide peace of mind and include flooring, paint, lighting, etc ensuring you can simply move in and enjoy. Step outside and fall in love with the lush backyard oasis, perfect for morning coffee or summer barbecues. With greenspace directly behind and Athletic Park just steps away, you'll have the best of nature and recreation right at your doorstep. Whether you're starting out, settling down, or somewhere in between, this lovely home offers the lifestyle you've been searching for. (id:50886)
Sutton Group Preferred Realty Inc.
2097 Grange Side Road
Caledon, Ontario
One of Caledon's Most Spectacular Estates with Breathtaking Views of the Caledon Landscape and Toronto Skyline set against panoramic views of the Caledon countryside and Toronto skyline, this estate is the epitome of luxury living and grand entertaining. Featuring 9 bedrooms and 9 bathrooms, this magnificent home has been meticulously designed to offer the perfect balance of family comfort and sophisticated entertaining spaces.Soaring ceilings and expansive windows throughout create a sense of openness, allowing natural light to flood the home and showcasing the stunning views from every room. The design effortlessly blends luxurious living areas with spaces made for gathering, while walkouts from every level lead to a variety of terraces, patios, and the beautifully landscaped grounds.The gourmet kitchen is a chef's dream, complete with high-end appliances, custom cabinetry, and a large centre island. The formal dining room and great room with a fireplace are perfect for hosting guests, while the cozy English pub in the basement provides a warm, inviting atmosphere for intimate gatherings. The basement also boasts a walkout to a patio, ideal for enjoying the outdoors in style.The estate also includes a nanny suite for added privacy and convenience, as well as a 4-bay garage with loft space above perfect for extra storage or a home office.Indulge in ultimate relaxation with your indoor pool, surrounded by high-end finishes and ample lounging space. Whether you're enjoying the private, serene outdoor spaces or hosting friends and family, this estate is built for both relaxation and entertainment.This one-of-a-kind estate sits is located just moments from Caledon's finest amenities, offering both seclusion and convenience. (id:50886)
Royal LePage Meadowtowne Realty
126 Watson Avenue
Toronto, Ontario
Amazing opportunity to get in to a great neighborhood in Upper Bloor West Village! This charming 3 bedroom Semi-Detached home features many recent updates including 2nd floor bathroom completly renovated, hallway ceiling smoothed with potlights, replaced front door and windows in enclosed front porch, new flat roof with added chimney breathers (2021). Gutters and downspout installed, 70 new bricks and parging on back & sides. Trane XR13 A/C unit (2019), hot water tank owned, & new right side backyard fence. High ceilings on both floors, strip hardwood throughout & full basement with 4-piece bathroom. Large eat-in kitchen with mint appliances & walk-out to backyard oasis with patio, large grass space & amazing oversized workshop/storage shed with insulation & electrical panel! Steps to TTC, Subway, Humber River, trendy shops & restaurants in Bloor West Village & The Junction. Short Walk to Humbercrest P.S. & Humber River. Move-in ready today & has incredible future reno potential! (id:50886)
Century 21 Heritage Group Ltd.
122 Burns Street
Strathroy-Caradoc, Ontario
INTRODUCING AN EXCITING OPPORTUNITY to own a stunning and brand new three-bedroom, two-story semi-detached home built by Dwyer Homes in the vibrant community of Strathroy. It has just been completed and is ready for your family to move in. This thoughtfully designed home features a modern open concept layout on the main level, seamlessly combining a spacious living room and dining area, perfect for both relaxation and entertaining. The fabulous kitchen is a true centerpiece, equipped with ample cupboard and counter space, luxurious quartz countertops, and a convenient island with a breakfast bar that invites casual dining and social gatherings. The main floor is adorned with elegant engineered hardwood floors, adding a touch of sophistication, and includes a convenient two-piece powder room and direct access to the single-car garage for added practicality. As you ascend to the upper level, you will find three generously sized bedrooms, including a fantastic primary suite complete with a walk-in closet and a private four-piece en-suite, offering a personal retreat. The upper level also boasts a full four-piece main bath and a thoughtfully positioned laundry room, making chores a breeze while remaining close to all the bedrooms. The fully finished lower level adds even more value, featuring a large family room perfect for movie nights or playtime, along with an additional two-piece bathroom and plenty of storage. The large fenced backyard is perfect for the growing family and will be soded with new grass along with the front in the coming weeks. Located close to three great public schools, the recreation sportsplex which has a public pool, beach volleyball courts, tennis courts, basketball court, a skate park and much more this brand-new Dwyer-built semi is the perfect blend of comfort and convenience, ready to become your dream home! (id:50886)
Century 21 Red Ribbon Rty2000
Basement - 1256 Graham Clapp Avenue
Oshawa, Ontario
Welcome To This Sunny, Tribute-Built 6-Year-Old Home Featuring A Government-Verified LEGAL 2+1 Bedroom WALK-OUT Basement Apartment. Recently Renovated, This Bright And Spacious Unit Offers A Modern Open-Concept Layout, An Open-Concept KITCHEN With Sleek Countertops, And Direct Access To A Beautifully Landscaped BACKYARD. Located In NORTH OSHAWA, It Includes 1 PARKING SPOT, And Tenants Are Responsible For 30% Of All UTILITIES, HWT. Two Bedrooms will be $1600 Per Month. Enjoy Unbeatable ConvenienceJust Minutes From CINEPLEX, SMARTCENTRES (WALMART, BEST BUY, HOME DEPOT), Restaurants, Parks, Schools, Durham College, Ontario Tech University (UOIT), And With Easy Access To Highways 407, 401, And 7. Dont Miss This OpportunitySchedule Your Showing Today Before Its Gone! (id:50886)
Bay Street Group Inc.

