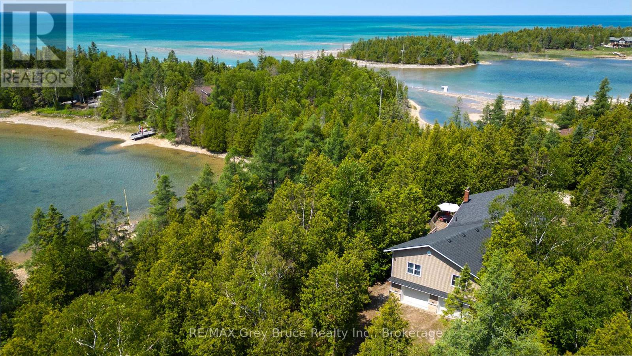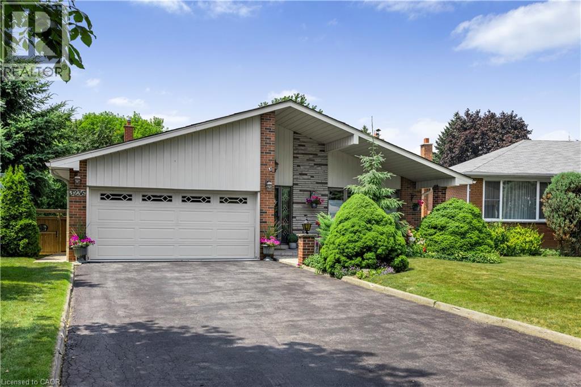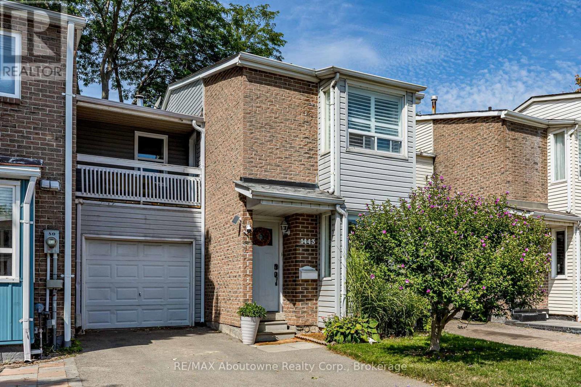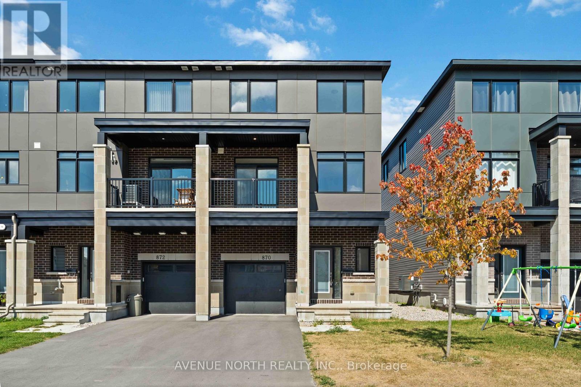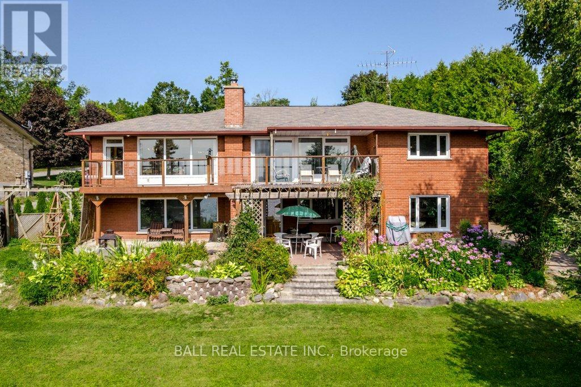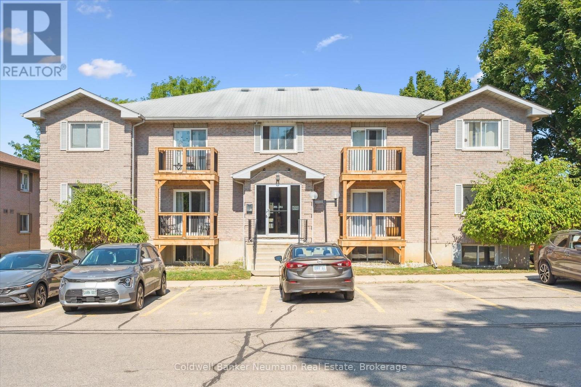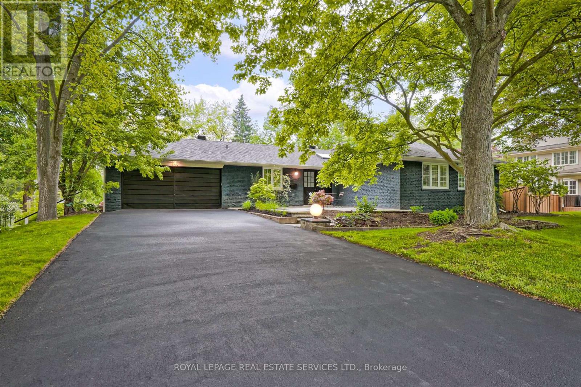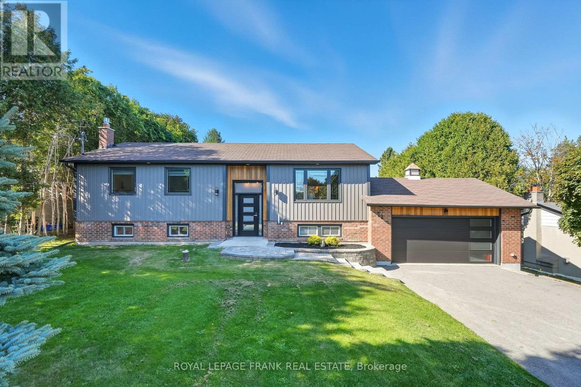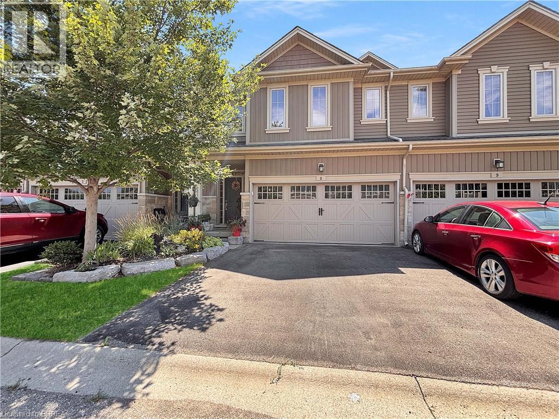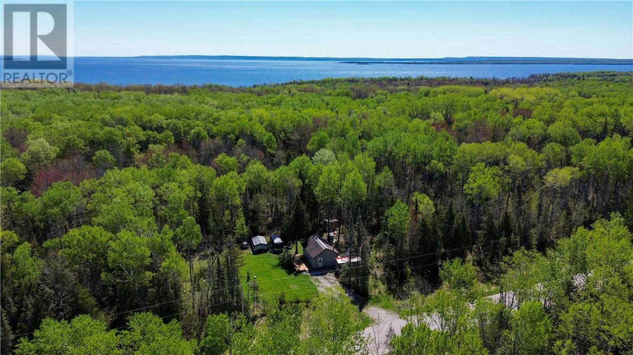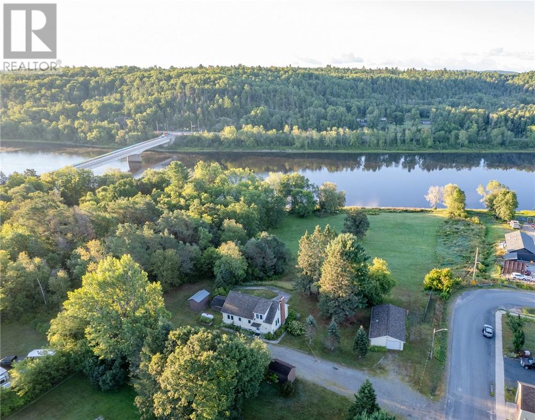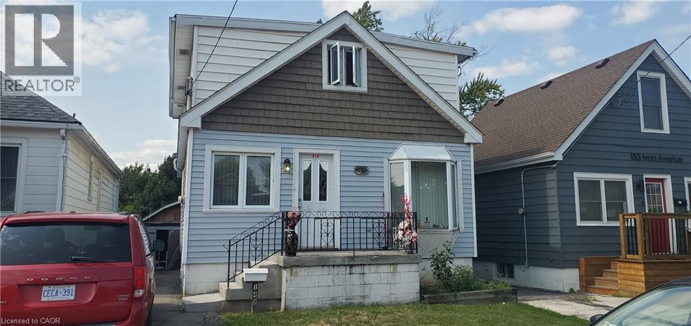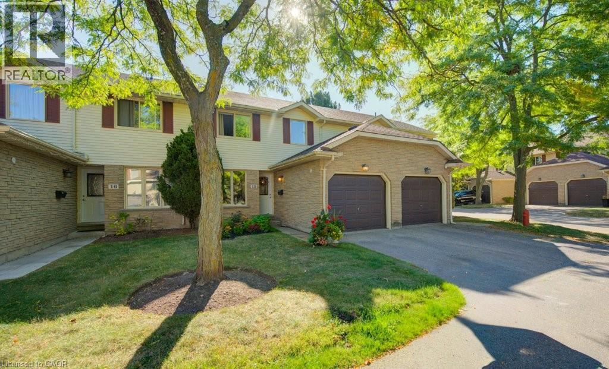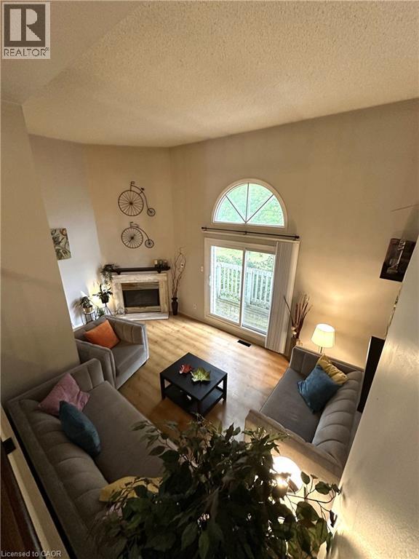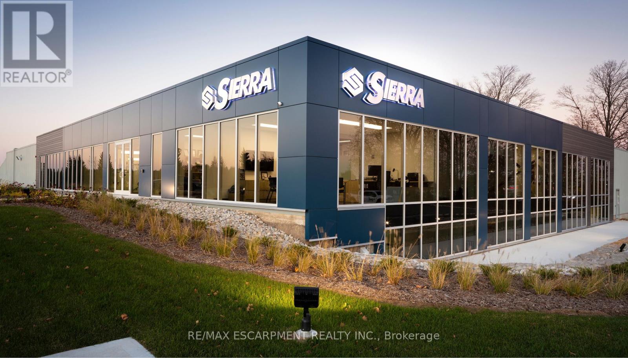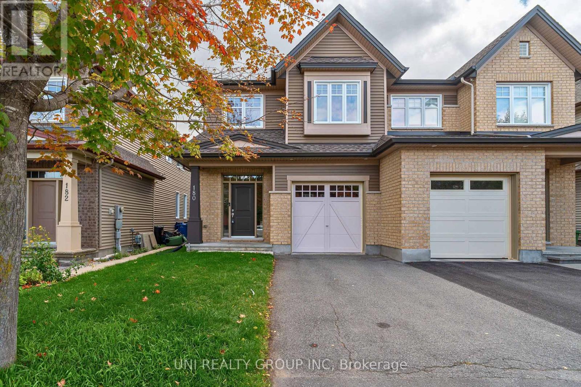7 Purgatory Road
Northern Bruce Peninsula, Ontario
DOUBLE-WIDE WATERFRONT PROPERTY! Spacious four bedroom, two bathroom, 2,000sqft home or cottage PLUS oversized double car garage and workshop room! Expansive 165ft of Lake Huron shoreline in a protected bay! New addition in 2008 which includes the double car garage, utility room, storage room, two bedrooms, and bathroom. New septic system 2008. Nearly all windows and doors are 2008 or newer. New drilled well 2013. New roof shingles in 2023. Forced air propane furnace ~2014. SO MANY UPDATES! Seamless indoor-outdoor flow with multiple lower-level walkout areas and upper-level wrap-around deck, perfect for savouring your morning coffee with Lake Huron views. As you step inside you are greeted with cathedral ceilings and an abundance of natural light. Open concept kitchen, dining, and living room makes it ideal for entertaining friends and family, complemented by a cozy propane fireplace! Upstairs has four great sized bedrooms, and two bathrooms - primary bedroom is a whopping 20ft by 12.5ft with 10ft tall ceilings and walk-in closet! Downstairs you'll find a generous sized recreation room, double-car attached garage, storage rooms, and a spacious 21ft by 11ft "workshop" room, perfect for all your tools and/or hobbies. Outside you have a true abundance of privacy with this rare double-wide lot! You even have your own private pond as you enter the property. Take a stroll down to the water's edge where you have over 600sqft of deck space and a dock! Additionally, there is also a stone patio area with a fire-pit right on the shoreline. The protected bay and dug-out channel offer excellent swimming opportunities and an ideal spot to moor your boat. Your dream of waterfront living awaits! (id:50886)
RE/MAX Grey Bruce Realty Inc.
3236 Cedartree Crescent
Peel, Ontario
This exceptional home is ideal for first-time buyers, downsizers, growing families, and multi-generational living. With its thoughtful layout and timeless charm, it's truly a must-see! Nestled on a quiet crescent in the highly sought-after Applewood neighborhood, this spacious, well-maintained, and value-packed 4-bedroom, 3-bathroom back-split offers over 2,700 sq. ft. of living space on an irregular pie-shaped lot, spanning 154 ft deep on one side and over 100 ft across the back. Lovingly cared for and thoughtfully updated, this home features original hardwood flooring throughout and beautifully crafted wood-framed entrances, adding warmth and character. The bright living and dining areas boast large windows, while the generous eat-in kitchen includes a walkout to a second patio overlooking the private backyard. The upper level offers three bedrooms, including a primary bedroom with a 3-piece ensuite, plus a second 4-piece bathroom. On the lower level, you'll find a spacious family room with a bay window and walkout to a covered patio. There's also a private fourth bedroom + designated 3-piece bathroom and mudroom. A separate side entrance provides excellent potential for extended family living or rental income. The basement features a large recreational room, a second kitchen with laundry, and ample storage. This updated and move-in-ready home is a fantastic opportunity in a prime location, don't miss out! Conveniently located just minutes from shopping, excellent schools, major highways, and transit with easy access to the airport (10 minutes) and downtown Toronto (20 minutes). (id:50886)
The Agency
1443 Zante Court
Mississauga, Ontario
Welcome to this spacious 3-bed, 4-bath freehold townhome, perfectly situated on a quiet court in a family-friendly neighbourhood. Every bathroom has been tastefully renovated, and the home features laminate hardwood throughout for a modern, cohesive look.The open-concept living and dining area is ideal for entertaining, complemented by a bright kitchen with new appliances. Upstairs, you will find large, airy bedrooms that provide plenty of space for the whole family. Enjoy your own private walk-out yard perfect for relaxing or hosting gatherings. Conveniently located close to Clarkson GO Station, parks, and shopping, this home also falls within the prestigious Lorne Park school catchment area, offering excellent value for families seeking both comfort and community .Don't miss your chance to own this move-in ready home in one of Mississaugas most sought-after locations! Fireplace in the living room is as is. The 2 powder rooms were redone in 2024, the ensuite bathroom in 2020, the garage door roll up in 2024. (id:50886)
RE/MAX Aboutowne Realty Corp.
870 Anciano Crescent
Ottawa, Ontario
Live your luxury in this beautifully upgraded end-unit townhome, perfectly located in the heart of Bridlewood Trailsone of Ottawas most desirable west-end communities. Surrounded by top-rated schools, parks, trails, transit, and everyday amenities, this home offers the ideal setting for families, young couples, and busy professionals alike. Nearly $10,000 in premium upgrades shine throughout, including rich hardwood flooring, pot lights, and a bright open-concept layout designed for modern living. The entire home has been freshly repainted and professionally deep-cleaned, giving it a move-in ready feel. The kitchen boasts a granite island, quartz counters, stylish tile backsplash, and brand-new stainless steel appliances. Upstairs, the spacious primary bedroom features a walk-in closet and an upgraded ensuite with a modern vanity, new sink, faucets, and cabinetry, while the second bedroom offers flexibility as a nursery, guest room, or office. With two and a half bathrooms, a private balcony, an attached one-car garage, and the added privacy and curb appeal of a premium end-unit, Home is vacant and Move-in ready and thoughtfully designed, this home combines convenience, space, and lifestyle features you will enjoy. Photo's are virtually staged. (id:50886)
Avenue North Realty Inc.
919 Skyline Road
Selwyn, Ontario
Welcome to 919 Skyline Road in beautiful Ennismore! This generationally owned bungalow with a walkout has never been on the market and offers a rare opportunity to enjoy waterfront living on Chemong Lake. Set on a private 0.74-acre lot with just under 100 feet of frontage, this well-loved and meticulously maintained home features four bedrooms, 2.5 baths, and incredible views from the oversized deck. Enjoy lakeside living with your 30-foot aluminum dock, offering approximately 5 feet of deep, clean water off the dockperfect for swimming, boating, or simply relaxing. Offering just under 3000 square feet of living space, the custom kitchen provides both style and functionality, while the bright, open layout is filled with natural light through large updated windows. The walkout lower level, with its own separate entrance, presents excellent in-law potential and a fantastic layout for extended family or guests. Pride of ownership is evident throughout, making this a truly special property. Perfectly located just 15 minutes from Peterborough and 5 minutes to Bridgenorth, this home combines convenience with peaceful lakeside living. (id:50886)
Ball Real Estate Inc.
204 - 266 Overlea Drive
Kitchener, Ontario
Welcome to 204-266 Overlea Dr. - Stylish, Affordable & Move-In Ready! This beautifully updated and freshly painted 2-bedroom condo is the perfect blend of comfort, style, and convenience. Step into your brand-new kitchen, featuring sleek white shaker-style cabinetry and a modern grey countertop that sets the tone for the rest of this turnkey home. The open-concept living and dining area is ideal for both relaxing nights in and hosting friends, with a walkout to your private balcony (replaced in 2024) - perfect for enjoying your morning coffee or evening fresh air. The spacious primary bedroom offers plenty of room for your favourite furnishings, while the second bedroom is ideal for guests, kids, or a bright home office. The recently refreshed bathroom boasts a deep soaker tub for those well-deserved moments of relaxation. Enjoy the convenience of in-suite laundry, plus a large storage locker for all your extra belongings. Located just minutes from shopping, dining, highway access, and everyday amenities like Real Canadian Superstore, restaurants library etc... this condo checks all the boxes for first-time buyers, downsizers, or investors. Turn the key, unpack, and start enjoying your new home today! (id:50886)
Coldwell Banker Neumann Real Estate
169 Morrison Road
Oakville, Ontario
This private, quiet, lush 101 x 149ft lot is simply spectacular with it's beautifully manicured and maintained gardens. Spend every warm moment relaxing around the pool and taking in nature with the Morrison Creek just outside the property boundary. It's like living in the country but you're within walking distance of downtown Oakville.The home itself has been tastefully updated. The floor plan and layout make it perfect for families and down sizers. The lower level is above ground with a walk out to the pool and the back of the home is bright and inviting. Currently used as an in-law suite but as it's not segregated from the home no conversion required. You need to see this one! (id:50886)
Royal LePage Real Estate Services Ltd.
22 Young Street
Uxbridge, Ontario
Nestled on a generously-sized, mature lot in the highly sought neighbourhood of Glen Acres, this beautifully renovated, 3 + 2 bedroom, raised bungalow offers a spacious layout, top-of-the-line finishes, and thoughtful design. As you step through the front door, you are immediately greeted by a light-filled, open-concept living area that seamlessly blends the kitchen, dining, and living rooms into one welcoming space. Sleek glass railings provide an elegant touch to the stairway and the brand-new kitchen, features sleek, contemporary design elements and functional style. A large central island serves as both a statement piece and a hub for family gatherings and casual meals. The kitchen boasts high-end built-in appliances, offering both functionality and elegance. The open floor plan allows the kitchen to flow effortlessly into the dining and living areas, where you'll find a built-in fireplace and large picture window. This home features three spacious bedrooms and 2 fully renovated bathrooms w/heated flooring on the main floor while the lower level offers additional space for your family to spread out and enjoy. Here you'll find a cozy rec room, 4th bedroom, full bathroom, gym/flex place, and large laundry room/mudroom with convenient access to the garage. Sitting on a large, mature lot, the home offers plenty of outdoor space to relax, entertain, or simply enjoy the privacy this property offers. Surrounded by lush greenery, mature trees, and a sense of tranquility, its the perfect balance of privacy and nature. Within close proximity to schools, parks, community centres, shopping, dining, nature trails and all the amenities Uxbridge has to offer. Small town charm with all the conveniences of modern living. *House has been updated from top to bottom all windows & doors, hardwood & vinyl throughout, brand new kitchen, new appliances, all bathrooms renovated w/heated flooring. 2 fireplaces, stairs & railings, light fixtures, deck, blown in attic insulation. (id:50886)
Royal LePage Frank Real Estate
80 Willow Street Unit# 8
Paris, Ontario
Peaceful Living with a Stunning River View in the Heart of Paris! Welcome to this beautifully maintained home tucked into a quiet, friendly community in the heart of Paris. With the **Grand River right in your backyard**, you'll enjoy the peaceful sounds of water and wildlife - not traffic. Paddleboarders and kayakers float by, and iconic downtown Paris is just minutes away. Imagine coming home to your manicured gardens, pulling into your two-car garage, and stepping inside a sun-filled, open-concept living space. The flexible layout offers room for relaxing, dining, and gathering around the large island in the open galley kitchen, all with forest and river views from large windows. With two bedrooms, an open den, and three bathrooms, this 2000 sq.ft. home feels spacious and welcoming. The unfinished basement is ideal for storage and comes fully equipped. Low condo fees (less than $125/mo, per seller) include lawn maintenance, so you can simply enjoy your surroundings. This is a rare opportunity to own a truly serene property with a million-dollar view. Book your showing today! (id:50886)
Real Broker Ontario Ltd
1398 Range A Sideroad
Kagawong, Ontario
This charming seasonal recreational property is a dream come true for hunters and off-grid enthusiasts alike. Located just minutes from the picturesque town of Kagawong—home to Bridal Veil Falls, the scenic North Channel shoreline, boutique village shops, the municipal marina, and the Old Mill Heritage Centre—this property offers the perfect balance of seclusion and accessibility, including access to a private beach just 2 km away. Situated on a year-round municipal road, the property features mixed bush, established trails, two elevated tree stands, and a fully insulated off-grid cabin. The 18’ x 24’ cabin offers an open-concept kitchen, dining, and living area, two bedrooms, and a loft for additional sleeping space. An air-tight wood stove keeps the cabin warm during cool autumn nights, while cathedral ceilings with exposed beams create a rustic, welcoming atmosphere. Step through the sliding doors onto a spacious 12’ x 24’ front deck—perfect for BBQs, relaxing after a hunt, or soaking up the peaceful surroundings. The back deck leads to a wood shed, conveniently located for year-round wood access. The cabin is powered by a solar panel system with battery storage for lighting and USB charging, and it’s also wired for a 110V generator. Propane powers the kitchen and indoor lighting, making this a fully functional off-grid experience. Additional structures include a storage shed, outhouse, and a unique outdoor shower stall for an immersive nature experience. And to top it all off—relax and unwind in your very own wood-burning barrel sauna, the perfect way to end a day spent on the trails or in the stand. Whether you're looking for a hunting camp, a private retreat, or a rustic getaway, this property has it all. Book your private tour today and discover your own slice of Northern Ontario wilderness. (id:50886)
Royal LePage North Heritage Realty
620 Imperial Street
Massey, Ontario
Hands down, the hottest property in Massey is now on the market!! Completely private, this 3.25-acre, park-like property boasts 479 feet of frontage on the Spanish River, a gentle slope to the water’s edge with a dock, trails winding through the forest, and a cleared area perfect for camping, picnics, or simply enjoying nature. The 1,390 sq. ft. home offers plenty of space for the whole family with a bright, open-concept kitchen and living area showcasing gorgeous waterfront views. The main floor features 3 bedrooms and a full bath, while the second-story loft provides the perfect primary suite with huge walk-in closet (or an ideal home office). The finished basement includes 2 additional bedrooms, a full bath, a large rec room, and a laundry room. Outside, you’ll find a detached 20x38 double-door garage, storage sheds, and plenty of room for all your toys. If you love the convenience of in-town living but crave the privacy and peace of a rural property, this one is for you. Call today! (id:50886)
Your Move Realty Inc.
149 Ivon Avenue
Hamilton, Ontario
The community of Normanhurst is a much sought after East Hamilton area for a growing family. This home features large primary rooms on the inside and a detached garage with deck on the outside. There is a brand new 3 piece bathroom on the upper floor and a 4 piece bath on the main level. The lower level awaits your finishing touches. From this location you are close to parks, transit, schools and easy highway access. (id:50886)
Keller Williams Edge Realty
80-84 Reeve Street
Woodstock, Ontario
Unlock unparalleled investment potential with this exceptional triplex in Woodstock, featuring two ground-level apartments and one upper unit. With a detached garage, over 8 parking spaces, and a vast fully fenced rear yard, this property sets the stage for success. Generating a remarkable $77,000 annually in gross rental income and boasting an approximate 8% Cap Rate, its two driveways ensure hassle-free parking for tenants and guests. Nestled in a peaceful neighborhood mere steps from downtown, grocery stores, and dining options, this turn-key investment guarantees both convenience and profitability. Complete with all appliances, individual laundry facilities, separate hydro meters, and private entrances for each unit, it prioritizes comfort and privacy. Whether expanding your portfolio or stepping into real estate for the first time, the seamless access to the 401 highway elevates its allure, solidifying its status as a coveted asset in Woodstock's thriving real estate landscape. (id:50886)
Homelife Superstars Real Estate Limited
Bsmnt - 681 Mcmullen Street
Shelburne, Ontario
Experience the allure of Shelburne's newest sought-after neighborhood, complete with the added convenience of fully landscaped surroundings. This exquisite home boasts numerous builder upgrades that are bound to leave a lasting impression and enhance your everyday living experience. Enjoy a finished recreation room, complemented by a fully equipped three-piece bathroom featuring a tub/shower combination, and a bedroom complete with ample closet space. (id:50886)
RE/MAX Ultimate Realty Inc.
192 Fruitland Road
Hamilton, Ontario
Attention investors. Great opportunity in Stoney Creek Prime residential area. Easy Access from highway. Next door to new future development. Large frontage. Property is under POS. Buyer to do due diligence. (id:50886)
Sutton Group-Admiral Realty Inc.
197 Blair Road
Cambridge, Ontario
Beautiful deached house for rent, very close to the One Of The Most Sought-After Streets In West Galt, Surrounded By Mature Trees, Parks, And River Trails. This Lot Offers A Long Driveway Allowing decent Parking. Close to 2000 Sqft Of Living Space. Separate living and dining area A huge Lower Rec Room With windows and full washroom plus another basement . A Main Floor Walkout Leading You To The Oversized Rear Yard. Three Bedrooms, Master Bedroom has 2 piece washroom. A Family-Friendly Neighborhood. (id:50886)
RE/MAX President Realty
218 Woolwich Street E
Kitchener, Ontario
Step into the CAPTIVATING ALLURE of 218 Woolwich Street, a rare treasure nestled in the picturesque Kiwanis Park area on this 2.24 acre lot. Outside, a PATIO AND PERGOLA GAZEBO provide the ideal setting to UNWIND IN THE PRIVATE HOT Tub and immerse yourself in the expansive surroundings. Completing this EXCEPTIONAL PROPERTY is a double car garage and workshop area, offering practicality and convenience for the modern homeowner. Don't miss the opportunity to experience UNPARALLELED POTENTIAL and timeless charm at 218 Woolwich Street, where tranquility and sophistication converge seamlessly. (id:50886)
RE/MAX Gold Realty Inc.
0 Bridgewater Road
Tweed, Ontario
Come Explore A Nature Lover's Paradise! Welcome To This Exceptional Piece Of Land - Approximately 118 Acres Of Unspoiled Beauty, Perfect For Outdoor Enthusiasts, Investors, Or Those Seeking Privacy And Peace. Located In Actinolite Township, Just South Of The Hwy 7 And Hwy 37 Junction And Only 8 Km North Of Tweed, This Expansive Property Offers Endless Possibilities. Whether You're Dreaming Of A Private Retreat, Recreational Haven, Or Future Development, This Land Is Ready To Inspire. Belleville, With Its Full Range Of Regional Shopping And Amenities. (id:50886)
Century 21 Percy Fulton Ltd.
10 Kings Wharf Road
Kawartha Lakes, Ontario
100 ACRES PRESENTLY ZONED EP. KAWARTHA LAKES CONSERVATION APPROVED A .51 HECTARE AREA THAT WOULD NOT BE CLASSIFIED AS EP AND SUPPORTS HOME AND OUTBUILDINGS. REGISTERED SURVEYOR WAS RETAINED TO PIN THE .51 HECTARE AREA AS AGREED WITH CONSERVATION AS A PART ONE ON A R-PLAN SURVEY. THE .51 HECTARE WILL NEED TO BE FORMALLY REZONED AT KAWARTHA LAKES COUNCIL. LARGE CEDAR TREES COULD BE HARVESTED. UPLAND GAME HUNTING AS WELL AS MIGRATORY BIRDS. PAVED ROAD PROPERTY IS ACROSS FROM FARM ON THE NORTH. POSSIBILITY OF SELLER TAKE BACK MORTGAGE WITH AGREED TERMS. (id:50886)
RE/MAX Crossroads Realty Inc.
476 Kingscourt Drive Unit# 15
Waterloo, Ontario
Welcome to 15-476 Kingscourt Drive, a charming 3-bedroom, 2-bathroom townhouse condo offering the perfect blend of comfort, convenience, and lifestyle in one of Waterloo’s most sought-after neighbourhoods. Step inside and enjoy a spacious main floor with an inviting layout that’s ideal for both everyday living and entertaining. The three bedrooms include an oversized primary bedroom with room for a sitting area or office. An attached garage and single driveway add practicality, while the unfinished basement gives you the opportunity to create a space tailored to your needs, whether that’s a gym, rec room, or extra storage. But what truly sets this home apart is its location. Tucked into a well-maintained condo community, you’re just minutes from Conestoga Mall, St. Jacob’s Market, Uptown Waterloo, and a variety of restaurants, cafés, and shops. Quick access to the expressway makes commuting simple, while nearby parks, trails, and schools create a welcoming environment for families and professionals alike. Whether you’re a first-time buyer, downsizer, or investor, this home offers the lifestyle you’ve been searching for low maintenance living in a prime Waterloo location. (id:50886)
RE/MAX Solid Gold Realty (Ii) Ltd.
111 Traynor Avenue Unit# 26
Kitchener, Ontario
What a wonderful layout! This sun-filled three bedroom, two bathroom multi-level family townhome offers two upper decks (the deck off of the kitchen is brand new!) AND a private rear patio area for your outdoor gatherings; all backing onto greenspace and playground. Grounds maintenance is taken care of by property management so the living is easy. What else do we love? How about the gas fireplace and soaring two-story ceiling in the living room and efficient kitchen with extra pantry space! There is also an attached garage with an inside entry for your convenience. And of course the location is excellent with easy access to highways, public transportation, all kinds of dining and major shopping centres. The walk score is a whopping 78 at this location so most errands can be accomplished on foot. Move-in ready and easy to view; call your Realtor® today! (id:50886)
RE/MAX Icon Realty
1193 Dundas Street
Woodstock, Ontario
DUNDAS STREET OFFICE SPACE PRIME LOCATION IN WOODSTOCK, ON Step into this freshly renovated office located on a high-visibility corner lot in the heart of Woodstock, Ontario. Perfect for businesses looking to make an impression, this space offers excellent exposure to local traffic and easy access to Highways 401 and 403making your teams commute effortless. Inside, the open-concept floor plan fosters collaboration and flexibility, while expansive floor-to-ceiling windows flood the space with natural light. A unique living greenery wall adds a refreshing touch of nature, creating a vibrant and inviting atmosphere. Additional amenities include an on-site kitchen, dinette area, and gym to keep your team energized throughout the workday. Situated in one of Ontarios fastest-growing communities, this location offers proximity to several key centers - Ayr (31 km), Brantford (39 km), Cambridge (45 km), Kitchener-Waterloo (50 km), and London (60 km)providing access to a robust talent pool and abundant business opportunities. Ready for occupancy in January 2026, this modern and well-connected workspace is an ideal choice for businesses ready to grow and thrive. (id:50886)
RE/MAX Escarpment Realty Inc.
113 Bean Street
Minto, Ontario
Stunning 2,174 sq. ft. Webb Bungaloft Immediate Possession Available! This beautiful bungaloft offers the perfect combination of style and function. The spacious main floor includes a bedroom, a 4-piece bathroom, a modern kitchen, a dining area, an inviting living room, a laundry room, and a primary bedroom featuring a 3-piece ensuite with a shower and walk-in closet. Upstairs, a versatile loft adds extra living space, with an additional bedroom and a 4-piece bathroom, making it ideal for guests or a home office. The unfinished walkout basement offers incredible potential, allowing you to customize the space to suit your needs. Designed with a thoughtful layout, the home boasts sloped ceilings that create a sense of openness, while large windows and patio doors fill the main level with abundant natural light. Every detail reflects high-quality, modern finishes. The sale includes all major appliances (fridge, stove, microwave, dishwasher, washer, and dryer) and a large deck measuring 20 feet by 12 feet, perfect for outdoor relaxation and entertaining. Additional features include central air conditioning, an asphalt paved driveway, a garage door opener, a holiday receptacle, a perennial garden and walkway, sodded yard, an egress window in the basement, a breakfast bar overhang, stone countertops in the kitchen and bathrooms, upgraded kitchen cabinets, and more. Located in the sought-after Maitland Meadows community, this home is ready to be your new home sweet home. Dont miss outbook your private showing today! (id:50886)
Exp Realty
180 Highbury Park Drive
Ottawa, Ontario
Welcome to 180 Highbury Park Drive, a meticulously maintained Tartan White Cedar model, semi-detached home in the heart of Barrhaven. Offering 4 bedrooms, 3 bathrooms, a finished basement, and a south-facing backyard, this residence provides approximately 2,500 sq ft of living space with a thoughtfully designed floor plan. The main level features a welcoming foyer, 9-foot ceilings, gleaming hardwood floors, abundant natural light, open-concept living and dining areas with a cozy gas fireplace, a spacious great room, and a modern kitchen with stainless steel appliances, gas stove, ample cabinetry, generous counter space, and a bright eat in area with patio doors leading to the fully fenced yard. Upstairs you will find four generously sized bedrooms, including a walk-in closet and a luxurious 4-piece ensuite with soaker tub and glass-door shower, three additional bright bedrooms, a full family bath, and the convenience of second-floor laundry with front loading washer & dryer. The finished basement expands the living space with a large recreationfamily room featuring oversized windows that fill the area with natural light, while a rough-in for a future bathroom adds flexibility. Ideally located in one of Ottawas most desirable communities, this home is within walking distance to longfields station and close to top-rated schools (John McCrae & Longfields), parks, shops, restaurants, recreation, and amenities. Spacious, stylish, and exceptionally well cared for, this property offers the perfect blend of comfort, functionality, and convenience. Some of the pictures are virtually staged, 24 hours irrevocable for all offers. (id:50886)
Uni Realty Group Inc

