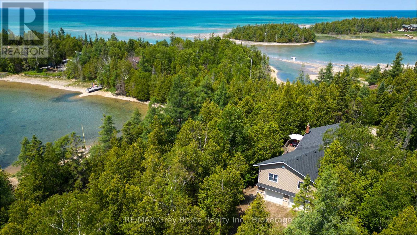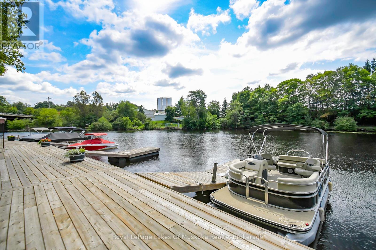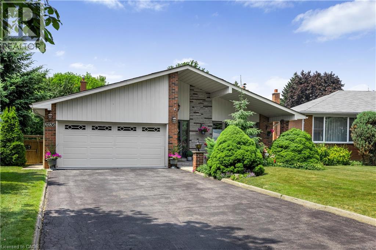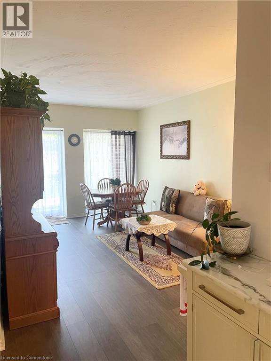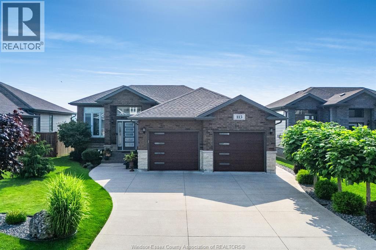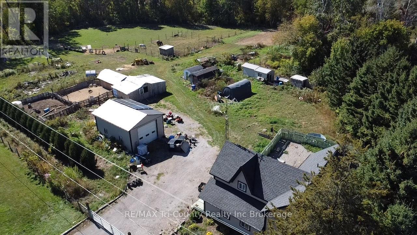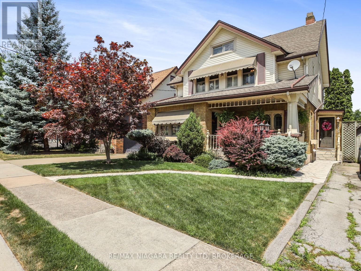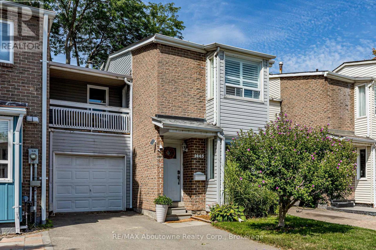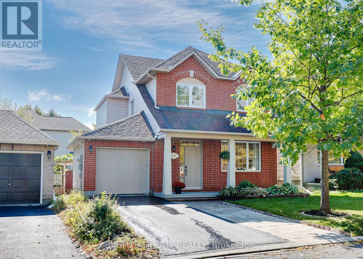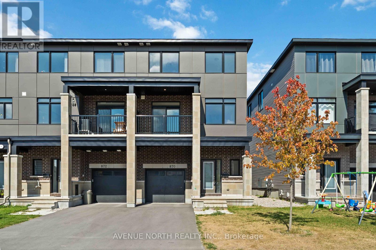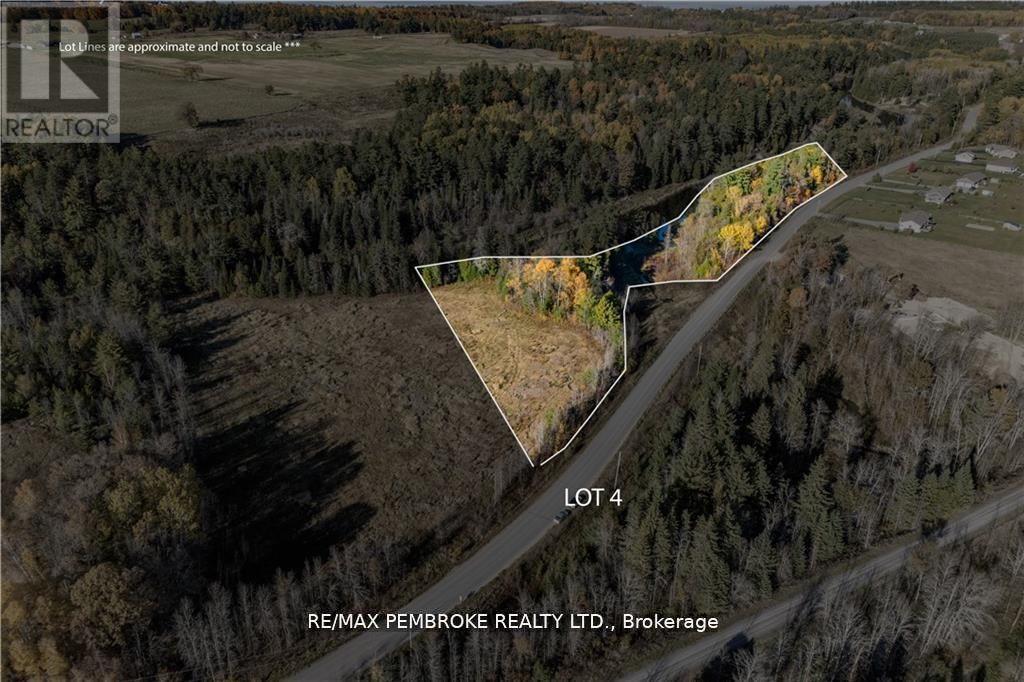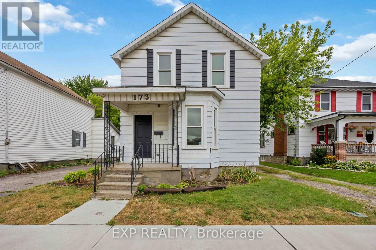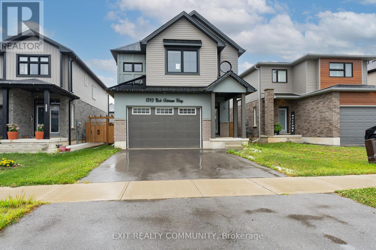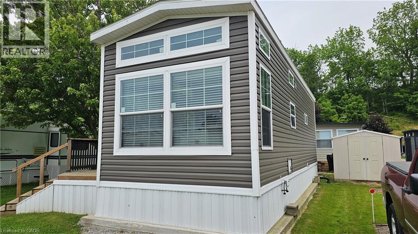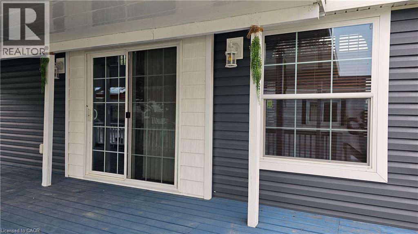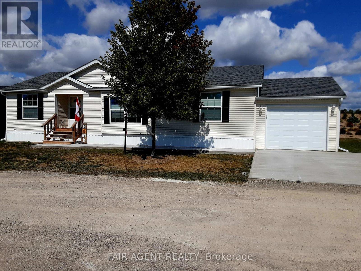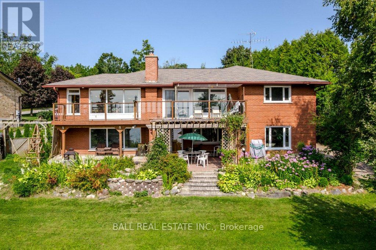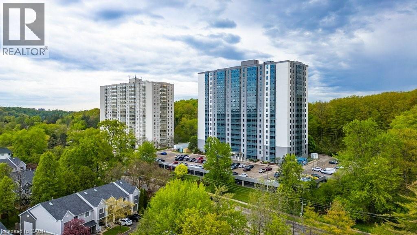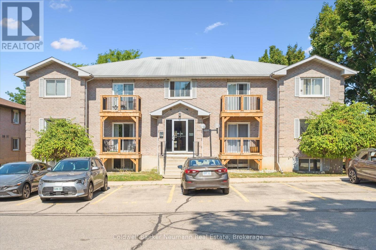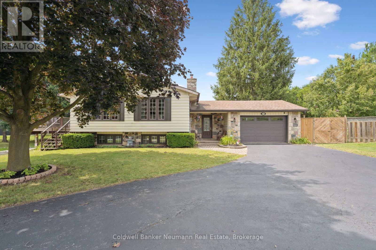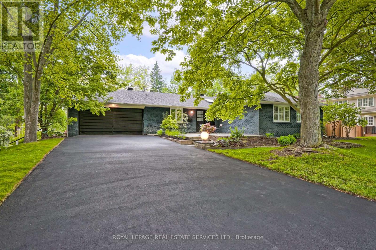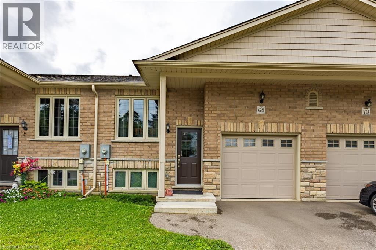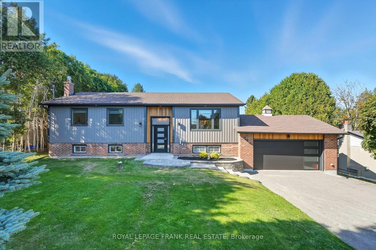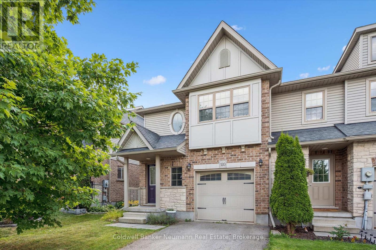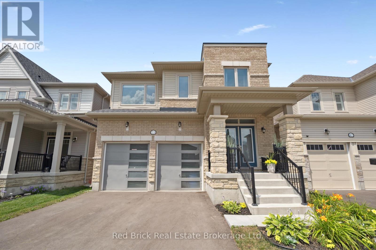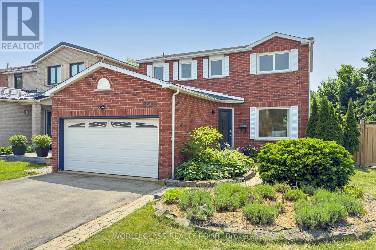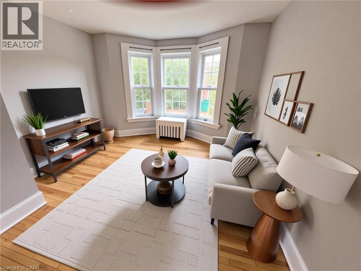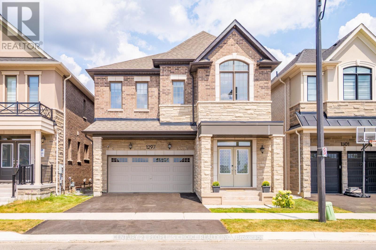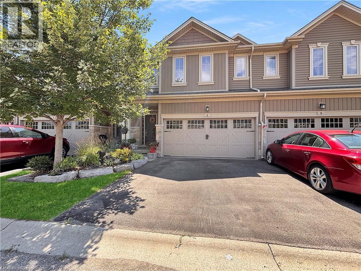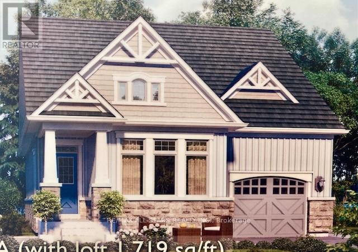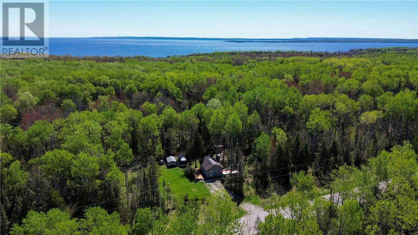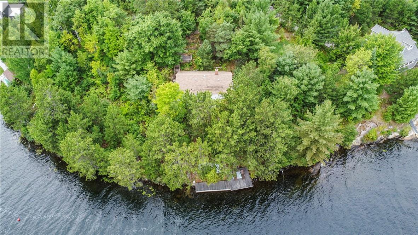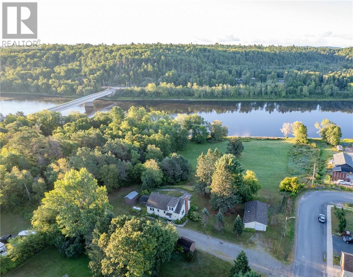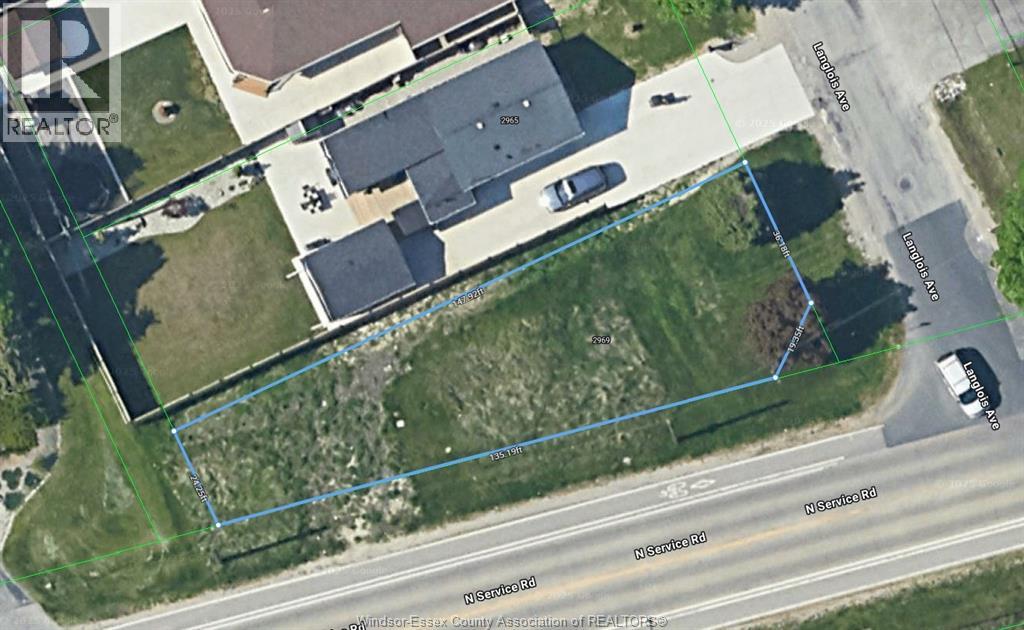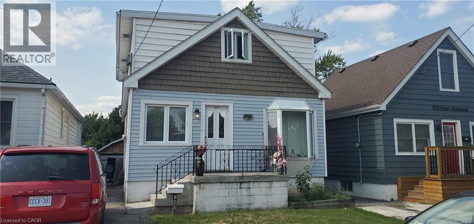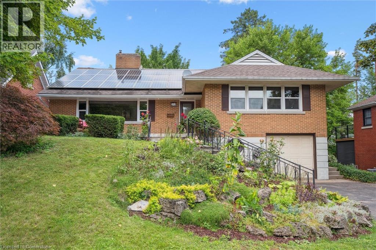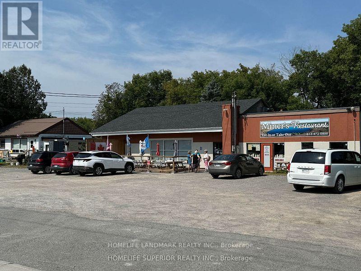7 Purgatory Road
Northern Bruce Peninsula, Ontario
DOUBLE-WIDE WATERFRONT PROPERTY! Spacious four bedroom, two bathroom, 2,000sqft home or cottage PLUS oversized double car garage and workshop room! Expansive 165ft of Lake Huron shoreline in a protected bay! New addition in 2008 which includes the double car garage, utility room, storage room, two bedrooms, and bathroom. New septic system 2008. Nearly all windows and doors are 2008 or newer. New drilled well 2013. New roof shingles in 2023. Forced air propane furnace ~2014. SO MANY UPDATES! Seamless indoor-outdoor flow with multiple lower-level walkout areas and upper-level wrap-around deck, perfect for savouring your morning coffee with Lake Huron views. As you step inside you are greeted with cathedral ceilings and an abundance of natural light. Open concept kitchen, dining, and living room makes it ideal for entertaining friends and family, complemented by a cozy propane fireplace! Upstairs has four great sized bedrooms, and two bathrooms - primary bedroom is a whopping 20ft by 12.5ft with 10ft tall ceilings and walk-in closet! Downstairs you'll find a generous sized recreation room, double-car attached garage, storage rooms, and a spacious 21ft by 11ft "workshop" room, perfect for all your tools and/or hobbies. Outside you have a true abundance of privacy with this rare double-wide lot! You even have your own private pond as you enter the property. Take a stroll down to the water's edge where you have over 600sqft of deck space and a dock! Additionally, there is also a stone patio area with a fire-pit right on the shoreline. The protected bay and dug-out channel offer excellent swimming opportunities and an ideal spot to moor your boat. Your dream of waterfront living awaits! (id:50886)
RE/MAX Grey Bruce Realty Inc.
401 - 31 Dairy Lane
Huntsville, Ontario
This may be the opportunity you have been waiting for. A three bedroom 4th floor corner unit in the waterfront condo community known as Algonquin Landing. This 2,030 sqft home features amazing natural light and an incredible open concept living space with high ceilings and a water view from the balcony. All bedrooms are very generous, with a main 3pc bath, primary 4pc ensuite bathroom, walk-in closet and a laundry/utility room. The size of the space will amaze you. Underground parking is heated and secure and you also have a private storage locker. Set on the shores of the Muskoka River, you can swim at you leisure or go for a paddle with access to Lake Vernon, Fairy Lake and beyond...! Walking distance to shopping and restaurants. These units are rare and are not often listed for sale. Now is your chance. (id:50886)
Royal LePage Lakes Of Muskoka Realty
3236 Cedartree Crescent
Peel, Ontario
This exceptional home is ideal for first-time buyers, downsizers, growing families, and multi-generational living. With its thoughtful layout and timeless charm, it's truly a must-see! Nestled on a quiet crescent in the highly sought-after Applewood neighborhood, this spacious, well-maintained, and value-packed 4-bedroom, 3-bathroom back-split offers over 2,700 sq. ft. of living space on an irregular pie-shaped lot, spanning 154 ft deep on one side and over 100 ft across the back. Lovingly cared for and thoughtfully updated, this home features original hardwood flooring throughout and beautifully crafted wood-framed entrances, adding warmth and character. The bright living and dining areas boast large windows, while the generous eat-in kitchen includes a walkout to a second patio overlooking the private backyard. The upper level offers three bedrooms, including a primary bedroom with a 3-piece ensuite, plus a second 4-piece bathroom. On the lower level, you'll find a spacious family room with a bay window and walkout to a covered patio. There's also a private fourth bedroom + designated 3-piece bathroom and mudroom. A separate side entrance provides excellent potential for extended family living or rental income. The basement features a large recreational room, a second kitchen with laundry, and ample storage. This updated and move-in-ready home is a fantastic opportunity in a prime location, don't miss out! Conveniently located just minutes from shopping, excellent schools, major highways, and transit with easy access to the airport (10 minutes) and downtown Toronto (20 minutes). (id:50886)
The Agency
14 Geneva Crescent
Kitchener, Ontario
This bungalow with inlaw suite is perfect for multi-generational families, growing families, and working professionals! Offering 3+1 bedrooms, 2 bathrooms, private backyard, and ample parking, this home is an excellent offering in a convenient location. Enjoy the shade of the front-yard maple from the expansive front porch. Near Homer Watson Blvd., access the highway, Doon Kitchener, Conestoga College, and more just a short drive away. Enjoy access to a variety of restaurants, shopping, and power centre with grocery and hardware nearby. At home, notice spacious living spaces and three separate main-floor bedrooms. Access to the driveway and backyard from the kitchen make for easy access to bbq cooking! A fully-finished basement with second kitchen allows multi-generational families the chance to live together under the same roof and have separate private living spaces. Find great storage here with backyard shed, front porch bench compartments, and overflow storage in the utility area. Access nearby recreation and leisure facilities at Activa Sportsplex, Budd Park, McLennon Park, the Waterloo Region Museum, and the Country Hills Library. Find basketball and volleyball courts, dog parks, splash pad, skate park, trails, and tracks! Have school-aged kids in the family? Alpine Public School and Our Lady of Grace are down the street and across the path! St. Mary's High School is also just a few blocks away! This quiet street offers a bit of serenity, but rest assured the excitement of Kitchener is not too far away. See it today and make it yours! (id:50886)
Victoria Park Real Estate Ltd.
10 Woodman Drive S Unit# 101
Hamilton, Ontario
This beautifully maintained condominium is located in a safe, quiet neighborhood and offers both convenience and tranquility. It is a perfect home for first-time homebuyers, down sizers or investors alike. It features 1 generously sized bedroom, 1-bathroom a open concept kitchen, dining and living room combination with a walk out to a spacious balcony/terrace offering year-round enjoyment opportunity. The storage locker provides plenty of space for all your storage need. The home is conveniently located just minutes from the QEW, Red Hill Parkway, just steps away from a bus route, shopping centers, restaurants and other amenities while nestled away from the main road and offers easy access to visitor parking. (id:50886)
Right At Home Realty
113 Golfview
Kingsville, Ontario
This 8 year old home is packed full of features, tastefully appointed and ready for you to simply unpack and feel at home! The open-concept living/dining kitchen area features 10' ceilings, a gas fireplace, transom windows for natural light and privacy and patio doors leading to a 2-tiered 10x10 and 12x16 deck in a beautifully landscaped backyard with no rear neighbours. Other main floor features include main floor laundry room, spacious primary bedroom with walk-in closet and ensuite bath with full tiled shower. The lower level features a massive family room with fireplace, 2 more bedrooms, 1 with french doors that could make a great home office, a 3rd bath and ample storage in the utility room. Other features of the home include an oversized garage with epoxy floor, rainbird irrigation system and cable connections in all bedrooms and both fireplaces. (id:50886)
Century 21 Local Home Team Realty Inc.
Lot County Road 28 Road N
South Dundas, Ontario
Building Lot For Sale! Don't miss this great opportunity to own a vacant lot with a newly installed driveway and culvert, a solid head start for your future plans. Whether you're looking to build your dream home, a weekend retreat, or invest in land, this property offers potential and flexibility. Buyer to verify zoning and permitted uses with the municipality. Quiet setting, natural surroundings, and room to grow, bring your vision to life here! Pls allow 24 hrs irrevocable on all offers. (id:50886)
RE/MAX Affiliates Marquis Ltd.
853 Norfolk County 28 Road
Norfolk, Ontario
Escape to the country with this 12-acre hobby farm, perfect for animal lovers and outdoor enthusiasts. Featuring fenced pastures ideal for horses and plenty of room for a variety of animals, this property offers endless possibilities. A beautiful mix of open land and bush with walking trails makes it the ultimate rural retreat. The 4-bedroom, 2-bath home offers 1,650 sq. ft. of above-grade living space with an inviting open-concept design. The spacious kitchen and dining area are perfect for family gatherings, while the large back deck with a fenced dog run provides the ideal space for pets to roam freely. Located just 15 minutes from the sandy beaches of Port Burwell and 25 minutes to Tillsonburg, this property combines the best of country living with convenience. Don't miss your chance to own your very own hobby farm and live the lifestyle you've always dreamed of! (id:50886)
RE/MAX Tri-County Realty Inc Brokerage
5079 Armoury Street
Niagara Falls, Ontario
Welcome to 5079 Armoury St! This exceptionally maintained home blends timeless character with thoughtful, high-quality upgrades throughout. From the moment you arrive, the curb appeal stands out with Trillium Award-winning gardens and stunning landscaping that set the tone for all this property has to offer. The main floor offers a warm and inviting formal living room with hardwood floors, gas fireplace, and beautiful coffered ceilings. Patio doors lead to a charming front porch the perfect spot for your morning coffee or evening cocktail. The spacious eat-in kitchen features an abundance of quality cabinetry, built-in appliances, island, and is open to a cozy family room ideal for both everyday living and entertaining. Upstairs, the second floor features a massive primary bedroom with plenty of closet space, a 4-piece bath with jacuzzi tub and separate shower, and a versatile open den/office area (which could easily be converted back to a bedroom). Theres also an additional walk-in closet for extra storage. The finished third floor provides even more space great for a guest suite, kids playroom, gaming area, or an extra bedroom. The 3rd level also includes additional storage. The finished basement includes a games/rec room, 3-piece bathroom, laundry area, and a handy work room. The backyard is truly your own private oasis. The kidney-shaped inground pool, sunroom, beautiful concrete work, and meticulously maintained landscaping make this space truly special perfect for relaxing or entertaining all summer long. Additional updates/features include furnace(2023), Central Air(2022), concrete driveway (id:50886)
RE/MAX Niagara Realty Ltd
1443 Zante Court
Mississauga, Ontario
Welcome to this spacious 3-bed, 4-bath freehold townhome, perfectly situated on a quiet court in a family-friendly neighbourhood. Every bathroom has been tastefully renovated, and the home features laminate hardwood throughout for a modern, cohesive look.The open-concept living and dining area is ideal for entertaining, complemented by a bright kitchen with new appliances. Upstairs, you will find large, airy bedrooms that provide plenty of space for the whole family. Enjoy your own private walk-out yard perfect for relaxing or hosting gatherings. Conveniently located close to Clarkson GO Station, parks, and shopping, this home also falls within the prestigious Lorne Park school catchment area, offering excellent value for families seeking both comfort and community .Don't miss your chance to own this move-in ready home in one of Mississaugas most sought-after locations! Fireplace in the living room is as is. The 2 powder rooms were redone in 2024, the ensuite bathroom in 2020, the garage door roll up in 2024. (id:50886)
RE/MAX Aboutowne Realty Corp.
60 Mersey Drive
Ottawa, Ontario
Act Quickly!!! A Warm, Welcoming Home Nestled in the highly sought-after Morgans Grant community, this beautifully maintained and lovingly cared-for home offers the perfect blend of comfort, convenience, and charm. Designed with family living in mind, the thoughtfully laid-out interior creates a harmonious flow throughout the living spaces. Inside, you're welcomed by a charming front porch and a bright, open foyer that leads into a cozy living room. Gleaming hardwood floors flow seamlessly through the living, dining, and family rooms, while the kitchen boasts ceramic tile, granite countertops, rich maple cabinetry, newer appliances, fresh paint, and stylish modern light fixtures. This move-in-ready home features a spacious primary bedroom with a walk-in closet and private ensuite, along with two additional sun-filled, generously sized bedrooms and another full bathroom. Step outside to discover a meticulously landscaped front and backyard oasis, featuring elegant interlocking stone, a mature and easy-to-maintain flower and vegetable garden, and a peaceful atmosphere that reflects true pride of ownership. The sun-drenched, south-facing backyard offers the perfect retreat, complete with a spacious deck and a newer gazebo ideal for relaxing, entertaining, or cultivating your green thumb. The large, unfinished basement is a blank canvas perfect for creating a home theatre, gym, guest suite, or playroom tailored to your lifestyle. Additional highlights include a radon mitigation system, a heat recovery ventilator (HRV), and central air conditioning for year-round comfort. Enjoy top-rated schools at all levels, walking distance to nearby shopping, scenic parks, recreational facilities, and Ottawa's thriving high-tech district. A short drive to DND makes this an ideal location for professionals and families alike. This is a home filled with warmth, happiness, and thoughtful care. Move in and begin your next chapter in a place that truly feels like home. OH SAT, SUN 2-4pm. (id:50886)
Right At Home Realty
870 Anciano Crescent
Ottawa, Ontario
Live your luxury in this beautifully upgraded end-unit townhome, perfectly located in the heart of Bridlewood Trailsone of Ottawas most desirable west-end communities. Surrounded by top-rated schools, parks, trails, transit, and everyday amenities, this home offers the ideal setting for families, young couples, and busy professionals alike. Nearly $10,000 in premium upgrades shine throughout, including rich hardwood flooring, pot lights, and a bright open-concept layout designed for modern living. The entire home has been freshly repainted and professionally deep-cleaned, giving it a move-in ready feel. The kitchen boasts a granite island, quartz counters, stylish tile backsplash, and brand-new stainless steel appliances. Upstairs, the spacious primary bedroom features a walk-in closet and an upgraded ensuite with a modern vanity, new sink, faucets, and cabinetry, while the second bedroom offers flexibility as a nursery, guest room, or office. With two and a half bathrooms, a private balcony, an attached one-car garage, and the added privacy and curb appeal of a premium end-unit, Home is vacant and Move-in ready and thoughtfully designed, this home combines convenience, space, and lifestyle features you will enjoy. Photo's are virtually staged. (id:50886)
Avenue North Realty Inc.
0000 Thomson Road
Horton, Ontario
GREAT 3.83 ACRE BUILDING LOT FOR YOUR NEW HOME. LOTS OF SPACE FOR YOUR NEEDS. BACKING ALONG THE SHORES OF THE BONNECHERE RIVER. THERE IS APPROX 226 FEET OF WATERFRONTAGE ALONG THE RIVER. CONVENIENT GREAT COUNTRY LIVING BUT ONLY MINUTES AWAY FROM RENFREW OR ARNPRIOR AND LESS THAN AN HOUR TO KANATA. CHECK OUT THIS AREA OF HORTON TOWNSHIP IT'S NOT FAR FROM THE OTTAWA RIVER AND IT IS A PEACEFUL SPOT TO LIVE.ALL YOU NEED IS YOUR VISION AND THIS GREAT PIECE OF LAND. PLEASE NOTE THAT TAXES HAVE NOT BEEN ASSESSED AS THIS PROPERTY HAS JUST BEEN SEVERED OFF OF A LARGER TRACT OF LAND IN 2024. PLAN OF SURVEY DONE APRIL 2024. ALL OFFERS MUST HAVE A 24 HOUR IRREVOCABLE. HST IS INCLUDED IN THE PURCHASE PRICE. (id:50886)
RE/MAX Pembroke Realty Ltd.
173 Brock Street S
Sarnia, Ontario
This beautifully renovated 2-storey home is perfect for families,first-time buyers, or investors. With 4 spacious bedrooms and 2 full bathrooms, it offers the ideal balance of comfort and functionality.The thoughtful layout includes a main floor bedroom, 3 piece bath, andmain floor laundry, while the second floor boasts 3 additional bedrooms and a 4-piece bath.The modern kitchen features brand-new appliances, a large island for entertaining, and stylish finishes that blend practicality with elegance. The bright, inviting living room offers plenty of natural light and space to relax. Step outside to enjoy a large back deck and a private fenced yard perfect for family gatherings, pets, or summer barbecues. Located within walking distance to downtown Sarnia and the beautiful waterfront, this home is truly move-in ready and waiting for its next owners. An ideal homestead for those from out of area seeking to move for something more affordable; in this case without having to make sacrifices on owning a sizeable home with ample bedrooms, living space and a functional outdoor space with large yard. Sarnia offers many green spaces and waterfont parks and spaces on Lake Huron and Lake St.Clair. Experiencing year over year growth, this growing City continues to offer more and more ammenties and more opportunity! (id:50886)
Exp Realty
1543 Bob Schram Way
London North, Ontario
Discover an impeccable home blending style and function in the sought-after Foxfield neighborhood. With over 1,900 sq ft of flawlessly designed living space, this beautiful detached home offers a perfect blend of luxury and comfort.Step into the expansive open concept main level, where natural light floods each corner. The sophisticated kitchen offers quartz countertops. Delight in the central island with a breakfast bar ideal for entertaining. Adjacent to the kitchen, the bright great room and dinette area offer seamless access to a large backyard, perfect for pets, children, and outdoor gatherings.Upstairs, find four generously sized bedrooms. The primary suite is a true retreat, featuring a walk-in closet and a luxurious 5-piece ensuite with double sinks, quartz counters, and a tiled shower. The second bedroom offers semi-ensuite access to the main bathroom, while a bonus laundry room adds practicality to the second floor.This property combines superb design with excellent functionality, truly offering unbeatable value for todays buyer. (id:50886)
Exit Realty Community
274 Front Road Unit# 51
St. Williams, Ontario
Modern, move-in ready seasonal mobile home in the sought-after Collins Harbour Marina Resort, just minutes from the heart of Port Rowan. Enjoy the seasonal lifestyle from April to October in this stylish unit featuring high ceilings, abundant natural light, and a bright open layout. The spacious kitchen includes a centre island, stainless steel appliances, recessed lighting, and ample storage. The cozy living room features a tray ceiling and electric fireplace, while the primary bedroom offers built-ins for efficient use of space. A large 10' x 33' deck extends your living space outdoors. Marina amenities include boat slips (available for $1,200/season), a playground, pool, rec hall, and more. (id:50886)
RE/MAX Erie Shores Realty Inc. Brokerage
274 Front Road Unit# 88
St. Williams, Ontario
Experience upscale seasonal living in this beautifully appointed mobile home at Collins Harbour Marina Resort. Unit #88 showcases rich cherry wood finishes throughout, creating a warm and inviting atmosphere. The open-concept layout is enhanced by high ceilings and abundant natural light, highlighting the modern kitchen equipped with stainless steel appliances, a stylish backsplash, and a central island that maximizes space and functionality. The primary bedroom offers built-in storage solutions, while the loft area provides additional sleeping quarters, perfect for guests or children. Step outside to a spacious 12' x 33' covered deck, ideal for relaxing or entertaining. Enjoy the resort's amenities, including a marina, pool, and recreational facilities, with the season running from April 15 to October 15. Boat docks are available at an additional cost of $1,200. This turn-key property offers a blend of comfort and convenience in a picturesque setting. (id:50886)
RE/MAX Erie Shores Realty Inc. Brokerage
7 Forest Trail
Haldimand, Ontario
Welcome to 7 Forest Trail in Sandusk Creek Properties, where comfort and community come together. Built in 2019 and thoughtfully maintained by the original owner, this 1,350 sq ft modular bungalow sits on an oversized premium lot with no rear neighbours offering added privacy and a peaceful outdoor setting. New (Sept 25) concrete double driveway and front walkway! The layout includes two bedrooms, a den, and two bathrooms, all set on a poured concrete slab. Upgraded throughout, the home features custom blinds, blackout panels in the bedrooms, and top-down bottom-up blinds in the front rooms for tailored light and privacy. High-end, carpet-free flooring runs throughout, complemented by updated light fixtures and ceiling fans. Moen fixtures bring a polished look to both kitchen and bath areas. The primary suite includes a 3-piece ensuite with walk-in shower, and the open living space features a natural gas fireplace for cozy evenings. A York central air system, still under warranty, adds to your year-round comfort. Outside, enjoy a 12 x 12 deck off the dining area with a gas line for grilling, a private 20 x 12 lower deck, and a welcoming front porch. A single-car garage and a (NEW) double driveway complete the package. Located in a waterfront community on leased land ($520/month), with an additional $300/month maintenance fee covering lawn care and snow removal. Fibre Optic Internet on site. Community amenities include access to Lake Erie, an inground pool, kayak and canoe storage, a fenced dog park, and a full calendar of social activities and optional boat slips (additional fee). This smoke-free and pet-free home is a clean, move-in-ready option in a vibrant waterfront community. (id:50886)
Fair Agent Realty
919 Skyline Road
Selwyn, Ontario
Welcome to 919 Skyline Road in beautiful Ennismore! This generationally owned bungalow with a walkout has never been on the market and offers a rare opportunity to enjoy waterfront living on Chemong Lake. Set on a private 0.74-acre lot with just under 100 feet of frontage, this well-loved and meticulously maintained home features four bedrooms, 2.5 baths, and incredible views from the oversized deck. Enjoy lakeside living with your 30-foot aluminum dock, offering approximately 5 feet of deep, clean water off the dockperfect for swimming, boating, or simply relaxing. Offering just under 3000 square feet of living space, the custom kitchen provides both style and functionality, while the bright, open layout is filled with natural light through large updated windows. The walkout lower level, with its own separate entrance, presents excellent in-law potential and a fantastic layout for extended family or guests. Pride of ownership is evident throughout, making this a truly special property. Perfectly located just 15 minutes from Peterborough and 5 minutes to Bridgenorth, this home combines convenience with peaceful lakeside living. (id:50886)
Ball Real Estate Inc.
841 Fletcher Valley Crescent
Mississauga, Ontario
Step into serenity the moment you arrive. Nestled on one of Mississaugas rare tree-lined streets, this 4-bedroom, 3-bathroom home is a tranquil retreat that feels worlds away, yet remains perfectly connected. Set on an impressive 62.05 by 281.90 foot lot, the property offers both space and privacy, with Sheridan Creek running through the grounds, bringing natures soundtrack right to your doorstep.Measuring 1,858 sq. ft., the home has been thoughtfully updated with a renovated kitchen and bathrooms, blending modern comfort with timeless warmth. Sunlight pours through generous principal rooms, each designed to frame the lush ravine views. The family room feels like an extension of the landscape, while the kitchen and dining areas make both everyday living and entertaining a joy.The brand new elevated deck, designed to capture the beauty of its natural surroundings, creates a breathtaking backdrop for morning coffee, sunset dinners, or weekend gatherings. With multiple decks and patios, the home blurs the line between inside and out. Perfect for those who crave natures embrace without leaving home. Upstairs, four spacious bedrooms offer peace and privacy, complemented by three bathrooms for convenience. Every corner of this residence balances functionality with a sense of calm.Just minutes from Clarkson GO, this is both a commuters haven and a nature lovers dream, close to shops, dining, and top-rated schools. Rarely does a property of this scale and setting come available: a ravine-side sanctuary where modern living meets timeless calm.Here, you don't just settle. You arrive. (id:50886)
Real Broker Ontario Ltd.
4664 Highway 15
Kingston, Ontario
Discover the perfect blend of space, comfort and nature in this welcoming 1 1/2 storey country home nestled on a beautiful treed property just minutes to the historic Rideau Locks and 15 minutes to Kingston. Step inside to find a spacious main floor featuring a large dining room, a bright eat-in kitchen with all appliances, 2 baths, and an inviting living room with a screened in back porch. Upstairs offers 3 bedrooms, a walk-in closet or nursery in the primary and a large upper foyer - ideal for a home office or cozy reading nook. The lower level boasts a fully finished basement area on one end with 2 bedrooms and a rec room and a laundry/storage/workshop at the other end. Enjoy peaceful evenings in the screened-in back porch, surrounded by the beauty of mature trees. This warm and versatile home offers country living at an affordable price with the convenience of a short drive to Kingston or Seeleys Bay. A must-see for growing families or anyone looking for a little extra space. Ready to move into! (id:50886)
Royal LePage Proalliance Realty
152 Kehl Street
Kitchener, Ontario
Welcome to 152 Kehl Street, Kitchener. This brick bungalow sits on a mature fully fenced yard and is adjacent to Queen Elizabeth Public School. With two bedrooms on the main level, large living room, full bathroom and an eat in kitchen with patio doors that lead to the rear yard and private deck allowing you to enjoy some privacy. The lower level has a kitchenette, rec room, full bathroom and an additional room currently being used as a bedroom. This home is walking distance to some amenities for convenience and it looking for its new owner. (id:50886)
Exp Realty
55 Green Valley Drive Unit# 1710
Kitchener, Ontario
Discover breathtaking sunsets and panoramic views in this stunning 2-bedroom, 2-bathroom condo located in the sought-after Doon area of Kitchener. Perched high on the 17th floor, this unit offers sweeping western vistas that showcase the beauty of the city, the new Optimist Sports Fields, and ever-changing skies – perfect for weather watchers and sunset lovers alike. Inside, you'll find a spacious, light-filled layout designed for both comfort and functionality. The living and dining area flows seamlessly, while large windows frame the incredible views, creating a bright and inviting space. The unit features two generously sized bedrooms, including a primary with an ensuite, and a second full bathroom for added convenience. The Westview building offers exceptional amenities, including a well-equipped gym and a luxurious swim spa hot tub – ideal for relaxing after a long day. Conveniently located near scenic walking trails, shopping, public transit, and quick highway access, this condo combines lifestyle and location in one perfect package. Don't miss your chance to experience condo living at its finest with some of the best views in Kitchener! (id:50886)
RE/MAX Solid Gold Realty (Ii) Ltd.
204 - 266 Overlea Drive
Kitchener, Ontario
Welcome to 204-266 Overlea Dr. - Stylish, Affordable & Move-In Ready! This beautifully updated and freshly painted 2-bedroom condo is the perfect blend of comfort, style, and convenience. Step into your brand-new kitchen, featuring sleek white shaker-style cabinetry and a modern grey countertop that sets the tone for the rest of this turnkey home. The open-concept living and dining area is ideal for both relaxing nights in and hosting friends, with a walkout to your private balcony (replaced in 2024) - perfect for enjoying your morning coffee or evening fresh air. The spacious primary bedroom offers plenty of room for your favourite furnishings, while the second bedroom is ideal for guests, kids, or a bright home office. The recently refreshed bathroom boasts a deep soaker tub for those well-deserved moments of relaxation. Enjoy the convenience of in-suite laundry, plus a large storage locker for all your extra belongings. Located just minutes from shopping, dining, highway access, and everyday amenities like Real Canadian Superstore, restaurants library etc... this condo checks all the boxes for first-time buyers, downsizers, or investors. Turn the key, unpack, and start enjoying your new home today! (id:50886)
Coldwell Banker Neumann Real Estate
5 A Hamilton Drive
Guelph/eramosa, Ontario
Welcome to this beautifully maintained 4-bedroom, 2-bathroom raised bungalow home, perfectly situated on a quiet, family-friendly street in one of Guelphs most desirable neighborhoods. Enjoy peaceful living with the convenience of being just minutes from the heart of downtown. Set on a generously sized lot, this home offers exceptional outdoor living with plenty of green space and a dedicated dog run ideal for kids, pets, and anyone who loves to enjoy the outdoors. A long driveway provides ample parking, while the peaceful setting offers a true sense of retreat without sacrificing convenience. Upstairs, you'll find three spacious bedrooms, a full bathroom, and a bright, functional layout featuring a large kitchen and family dining are perfect for everyday living and entertaining alike. The fully finished basement adds impressive versatility to the home. It includes a private 1-bedroom suite complete with a full kitchen, full bathroom, and separate entrance ideal for in-laws, guests, or potential rental income. In addition, the basement features a large recreational room that remains part of the main home, offering great space for a playroom, home office, gym, or media lounge. With two full kitchens, four bedrooms, two bathrooms, and flexible living spaces throughout, this home provides comfort, privacy, and room to grow indoors and out. Don't miss this opportunity to own a spacious, move-in-ready home with income or multi-generational potential in one of Guelphs most desirable locations. Schedule your private showing today! (id:50886)
Coldwell Banker Neumann Real Estate
169 Morrison Road
Oakville, Ontario
This private, quiet, lush 101 x 149ft lot is simply spectacular with it's beautifully manicured and maintained gardens. Spend every warm moment relaxing around the pool and taking in nature with the Morrison Creek just outside the property boundary. It's like living in the country but you're within walking distance of downtown Oakville.The home itself has been tastefully updated. The floor plan and layout make it perfect for families and down sizers. The lower level is above ground with a walk out to the pool and the back of the home is bright and inviting. Currently used as an in-law suite but as it's not segregated from the home no conversion required. You need to see this one! (id:50886)
Royal LePage Real Estate Services Ltd.
68 North Main Street
Simcoe, Ontario
This bright and inviting freehold townhome is located in a friendly, walkable neighbourhood in lovely Simcoe, ON. With more than 1,900 square feet of living space and located within walking distance of restaurants, parks and events (including Simcoe’s annual Christmas panorama), shops, and schools, it makes a beautiful starter home for young families or a peaceful townhome for mature homeowners. The open living space on the main floor features vinyl plank flooring and a modern, stylish kitchen, leading to a spacious, fenced-in yard featuring a large back porch (gazebo stays) and an additional, lower-level patio space (built 2024) perfect for entertaining. Outdoor space also includes a blooming garden of Ontario native plants perfect for attracting monarch butterflies. The fully finished basement features a three-piece bath and south-facing egress windows that let in significant natural light, making the lower level bright and airy. Owned water softener included. Attached garage includes lots of extra storage space. A 1.5 gigabit Bell Fibre internet connection is available, making this home ideal for the work-from-home/hybrid work era! (id:50886)
Coldwell Banker Momentum Realty Brokerage (Port Rowan)
22 Young Street
Uxbridge, Ontario
Nestled on a generously-sized, mature lot in the highly sought neighbourhood of Glen Acres, this beautifully renovated, 3 + 2 bedroom, raised bungalow offers a spacious layout, top-of-the-line finishes, and thoughtful design. As you step through the front door, you are immediately greeted by a light-filled, open-concept living area that seamlessly blends the kitchen, dining, and living rooms into one welcoming space. Sleek glass railings provide an elegant touch to the stairway and the brand-new kitchen, features sleek, contemporary design elements and functional style. A large central island serves as both a statement piece and a hub for family gatherings and casual meals. The kitchen boasts high-end built-in appliances, offering both functionality and elegance. The open floor plan allows the kitchen to flow effortlessly into the dining and living areas, where you'll find a built-in fireplace and large picture window. This home features three spacious bedrooms and 2 fully renovated bathrooms w/heated flooring on the main floor while the lower level offers additional space for your family to spread out and enjoy. Here you'll find a cozy rec room, 4th bedroom, full bathroom, gym/flex place, and large laundry room/mudroom with convenient access to the garage. Sitting on a large, mature lot, the home offers plenty of outdoor space to relax, entertain, or simply enjoy the privacy this property offers. Surrounded by lush greenery, mature trees, and a sense of tranquility, its the perfect balance of privacy and nature. Within close proximity to schools, parks, community centres, shopping, dining, nature trails and all the amenities Uxbridge has to offer. Small town charm with all the conveniences of modern living. *House has been updated from top to bottom all windows & doors, hardwood & vinyl throughout, brand new kitchen, new appliances, all bathrooms renovated w/heated flooring. 2 fireplaces, stairs & railings, light fixtures, deck, blown in attic insulation. (id:50886)
Royal LePage Frank Real Estate
320 Severn Drive
Guelph, Ontario
If you've been looking for a FREEHOLD townhome - look no further! With over 2,100 sq ft of finished living space, 320 Severn Dr. offers rare features that set it apart from the rest. This FREEHOLD END UNIT backs directly onto GREENSPACE, giving you extra privacy and unbeatable views. Step inside to find a welcoming open-concept main floor. The kitchen offers ample cabinet space, plenty of storage, and an eat-in dining area. The bright and spacious living room features extra windows - a bonus perk of being an end unit - and leads out to your private backyard oasis. Enjoy a stone patio, pergola, and garden boxes, all overlooking tranquil greenspace and a pond - a perfect retreat after a long day. Upstairs, you'll find a massive primary suite with generous closet space and a private ensuite. The second and third bedrooms are also impressively sized, ideal for a growing family, overnight guests, or a home office. A full four-piece bathroom and convenient upstairs laundry complete the second floor. The fully finished basement offers even more space, with a 2-piece bath and room for entertaining, movie nights, a home gym, or whatever suits your lifestyle. And lets not forget the location! Directly across from Morning Crest Park, within walking distance to Guelph Lake Public School, the Eastview Sports Fields, and a host of amenities at Eastview and Watson. Commuters will appreciate the easy access to Highways 6, 7, and 124.This is a rare opportunity that checks all the boxes: freehold, end unit, greenspace, finished basement, and a prime location. Book your showing today! (id:50886)
Coldwell Banker Neumann Real Estate
71 Harpin Way W
Centre Wellington, Ontario
With loads of tasteful upgrades from the builders specification, this 2500 sqft, 4 bedroom 4 bathroom, property with a true 2-car garage, should be high on your list if you are looking for a newer-build in Centre Wellington. The wow factor is there from the moment you drive up, and the full brick & stone exterior stands out in this popular new neighbourhood, boasting a recently completed elementary school, local shops, parks and trails. (id:50886)
Red Brick Real Estate Brokerage Ltd.
6548 Eastridge Road
Mississauga, Ontario
**Please Click The Video Tour** Welcome to 6548 Eastridge Rd. Your Perfect Home Nestled On One Of The Most Sought After Streets In Meadowvale. A Short Walk to Lake Aquitaine. Extra Wide Premium Corner Lot Features A Large L-Shaped Private Backyard. This Beautiful Home Is Completely Move In Ready With Extensive Renovations Throughout. Sellers Have Spent Approx $250,000 in the last 5 years. Functional Layout With No Wasted Space Provides For Optimal Living For Your Family. Large Kitchen Features Quartz Countertops, Stainless Steel Appliances, Ample Storage And A Breakfast Area Overlooking The Backyard. Open Concept Living/Dining Area Allows for Maximum Versatility. Family Room With Walkout To The Deck Is Perfect for Entertaining/Watching TV. Generously Sized Primary Bedroom With Renovated 3 Pc En-suite Bath And Walk-In Closet. Renovated 2nd Floor Bathroom. Finished Basement Features Large Rec/Entertainment Area, Dedicated Home Office And Separate Exercise Room. Full Bathroom Rough In with Door Frame Installed in Basement for Future Owner. Front and Backyards Have Been Professionally Landscaped. Attached 2 Car Garage With Tesla EV Charger. Conveniently Located Near Public Transportation, Go Train, And Highways. Close to Trails, Meadowvale Community Center, Shops, Restaurants, etc. Renovations/Updates - New Magic Windows (40-year warranty) With Integrated Retractable Solar/Privacy Shades and Mesh Screens Throughout (2020), Patio Doors (2020), Front and Side Exterior Doors (2020), Solid Maple Hardwood Floors- 1st Floor (2025), 2nd Floor (2021), Luxury Vinyl Floors In Bsmt (2025), Oak Staircase and Railing (2021), 200 Amp Panel (2022), All Electrical Outlets and Light Switches (2025), Mitsubishi Heat Pump HVAC (2022). Rheem Heat Pump Hot Water Tank (2022). Energy Audit (2022), Attic Insulation (2022), Professionally Landscaped Backyard (2024), Fence (2024), Deck (2024), Shed (2024), Basement Reno (2025), Freshly Painted (2025). Extremely Low Heating and Cooling Costs! (id:50886)
World Class Realty Point
117 Balsam Avenue S Unit# 2
Hamilton, Ontario
Welcome to 117 Balsam Avenue South, Hamilton. This charming triplex is centrally located just south of Main Street East, close to Hamilton's beautiful escarpment trails. You'll enjoy easy access to St. Peter's Hospital, Gage Park, Tim Hortons Field, and the trendy shops, restaurants, and antique stores along Ottawa Street. Transit routes are also just steps away, making commuting simple and convenient. This second-floor unit offers plenty of space with two bedrooms and bright, open living areas. The kitchen includes a dishwasher, while the living room is highlighted by a large bay window that floods the space with natural light. Both bedrooms feature oversized windows, and the bathroom comes with a full tub. Original hardwood floors add warmth throughout, with laminate in the kitchen and bath for durability. Additional features include: Good-sized private deck at the back - Shared laundry facilities in the basement - Street parking (no permit required) - $1595 plus hydro, pet friendly. (id:50886)
RE/MAX Escarpment Realty Inc.
1245 - 1050 Paignton House Road
Muskoka Lakes, Ontario
Own a Slice of Muskoka at the JW Marriott Lake Rosseau! Kick back and enjoy the luxury lifestyle at The Rosseau, Muskoka's iconic JW Marriott Resort & Spa. This is your chance to own a low-maintenance Muskoka retreat. Suite 1245 is a premium studio with unbeatable second-floor lake views and a rare, oversized south-facing terrace perfect for morning coffee or evening drinks. Inside, you'll find a cozy fireplace, granite-topped kitchenette, and a spacious, spa-inspired bathroom. This is more than just a suite it's your launchpad to lakeside living. Enjoy access to top-tier amenities including the spa, gym, indoor and outdoor pools, beach, restaurants, and more. Plus, the marina and The Rock Golf Course are just minutes away. Ownership includes 9 weeks per year of personal use 3 weeks in summer and 2 weeks each in spring, fall, and winter. Owners get to pre-select dates up to 6 months in advance to fit your schedule. Use the time yourself or share it with friends, family, or clients flexibility is key. Bonus: As an owner, you'll also enjoy year-round programming and events offered through the resort. If you're looking for a stylish, hassle-free way to experience Muskoka, this is it. (id:50886)
Chestnut Park Real Estate
1297 Manitou Way
Milton, Ontario
Welcome To This Stunning 1.5 Years New Ravine Facing Home. This Beautiful 4-Bedroom Plus Loft With A Brand New Finished Basement And A Side Door Entry Is A Must See! 9-Ft Smooth Ceilings On Both First And Second Floors With Extra Height Doors All Over Giving It A Spacious And Grand Look. Each Of The Four Bedrooms Has Attached Washroom Making Mornings A Breeze. Tastefully Selected Upgrades Brings Comfort And Class. Upgraded Remodelled Kitchen With A Huge Island And A Built In Oven Is A Delight To Cook And Entertain. Quartz And Granite Countertops, Upgraded Porcelain Tiles. Loads Of Storage Space Throughout Including Two Walk In Closets And A Pantry on Main Floor. Second Floor Loft Has A Fantastic Unobstructed Ravine View. EV Charger Ready. HWT Is Owned So No Monthly Rental Charge! Brand New Professionally Finished Basement With A Separate Entrance Features A Spacious Living, An Additional Room, Kitchen And Full Washroom. Location Location; This Home Is Perfectly Located Within A Few Steps From A Beautiful Walking Trail And Upcoming Park. Close To All Amenities And Great Schools, This Home Checks Every Box! (id:50886)
Ipro Realty Ltd.
80 Willow Street Unit# 8
Paris, Ontario
Peaceful Living with a Stunning River View in the Heart of Paris! Welcome to this beautifully maintained home tucked into a quiet, friendly community in the heart of Paris. With the **Grand River right in your backyard**, you'll enjoy the peaceful sounds of water and wildlife - not traffic. Paddleboarders and kayakers float by, and iconic downtown Paris is just minutes away. Imagine coming home to your manicured gardens, pulling into your two-car garage, and stepping inside a sun-filled, open-concept living space. The flexible layout offers room for relaxing, dining, and gathering around the large island in the open galley kitchen, all with forest and river views from large windows. With two bedrooms, an open den, and three bathrooms, this 2000 sq.ft. home feels spacious and welcoming. The unfinished basement is ideal for storage and comes fully equipped. Low condo fees (less than $125/mo, per seller) include lawn maintenance, so you can simply enjoy your surroundings. This is a rare opportunity to own a truly serene property with a million-dollar view. Book your showing today! (id:50886)
Real Broker Ontario Ltd
22 Schortinghuis Street
Georgina, Ontario
New home to be built in the Hedge Road Landing Active Adult Community. The Jackson Model Elevation B with lot 1260 sq ft. With reasonable monthly maintenance fees which include lawn maintenance and snow removal, a future private clubhouse and 20 x 40 in-ground pool to be constructed. An indirect waterfront property with 260 ft of private lakefront. Premium standard features including 9 ft ceilings, quartz counter tops, engineered hardwood flooring, smooth ceilings. For complete list see builder feature schedule. Paved driveway, and more! Cottage style bungalow, on a 40 ft lot. Superior design and spacious floor plans. Other models available. Reputable builder and registered with Tarion. (id:50886)
RE/MAX All-Stars Realty Inc.
1398 Range A Sideroad
Kagawong, Ontario
This charming seasonal recreational property is a dream come true for hunters and off-grid enthusiasts alike. Located just minutes from the picturesque town of Kagawong—home to Bridal Veil Falls, the scenic North Channel shoreline, boutique village shops, the municipal marina, and the Old Mill Heritage Centre—this property offers the perfect balance of seclusion and accessibility, including access to a private beach just 2 km away. Situated on a year-round municipal road, the property features mixed bush, established trails, two elevated tree stands, and a fully insulated off-grid cabin. The 18’ x 24’ cabin offers an open-concept kitchen, dining, and living area, two bedrooms, and a loft for additional sleeping space. An air-tight wood stove keeps the cabin warm during cool autumn nights, while cathedral ceilings with exposed beams create a rustic, welcoming atmosphere. Step through the sliding doors onto a spacious 12’ x 24’ front deck—perfect for BBQs, relaxing after a hunt, or soaking up the peaceful surroundings. The back deck leads to a wood shed, conveniently located for year-round wood access. The cabin is powered by a solar panel system with battery storage for lighting and USB charging, and it’s also wired for a 110V generator. Propane powers the kitchen and indoor lighting, making this a fully functional off-grid experience. Additional structures include a storage shed, outhouse, and a unique outdoor shower stall for an immersive nature experience. And to top it all off—relax and unwind in your very own wood-burning barrel sauna, the perfect way to end a day spent on the trails or in the stand. Whether you're looking for a hunting camp, a private retreat, or a rustic getaway, this property has it all. Book your private tour today and discover your own slice of Northern Ontario wilderness. (id:50886)
Royal LePage North Heritage Realty
1980 South Bay Road
Sudbury, Ontario
Ramsey Lake waterfront opportunity. Tucked away on 1.42 acres at the quiet end of South Bay Road, this property offers a rare chance to own true waterfront on Sudbury’s most sought-after lake. With 90 feet of shoreline and sweeping views of Ramsey, it’s the kind of spot that rarely becomes available. The existing winterized home is just under 1,000 square feet, with three bedrooms, a bright dining space, a galley kitchen, and a full bath featuring a claw-foot tub. A wood stove adds warmth and character, while large windows bring in the light and frame the treed surroundings. Outside, a generous deck overlooks the water, and concrete steps lead you down to the dock—your gateway to boating, swimming, and summer evenings by the shore. Set well back from the road and surrounded by mature trees, the property offers exceptional privacy along with an older garage and winding drive. Whether you enjoy it as a charming year-round retreat or clear the way for a custom build, the potential here is undeniable. (id:50886)
John E. Smith Realty Sudbury Limited
620 Imperial Street
Massey, Ontario
Hands down, the hottest property in Massey is now on the market!! Completely private, this 3.25-acre, park-like property boasts 479 feet of frontage on the Spanish River, a gentle slope to the water’s edge with a dock, trails winding through the forest, and a cleared area perfect for camping, picnics, or simply enjoying nature. The 1,390 sq. ft. home offers plenty of space for the whole family with a bright, open-concept kitchen and living area showcasing gorgeous waterfront views. The main floor features 3 bedrooms and a full bath, while the second-story loft provides the perfect primary suite with huge walk-in closet (or an ideal home office). The finished basement includes 2 additional bedrooms, a full bath, a large rec room, and a laundry room. Outside, you’ll find a detached 20x38 double-door garage, storage sheds, and plenty of room for all your toys. If you love the convenience of in-town living but crave the privacy and peace of a rural property, this one is for you. Call today! (id:50886)
Your Move Realty Inc.
2969 Langlois
Windsor, Ontario
Serviced large residential building lot (50 feet X Irreg) in great location zoned RD1.1 Buyer to satisfy themselves to services, building permits, etc. (id:50886)
Remo Valente Real Estate (1990) Limited
364 Chokecherry Crescent
Waterloo, Ontario
This Brand new 4 bedrooms, 3 bath single detached home in Vista Hills is exactly what you have been waiting for. The “Canterbury” by James Gies Construction Ltd. This totally redesigned model is both modern and functional. Featuring 9 ft ceilings on the main floor, a large eat in Kitchen with plenty of cabinetry and an oversized center island. The open concept Great room allows you the flexibility to suite your families needs. The Primary suite comes complete with walk-in closet and full ensuite. Luxury Vinyl Plank flooring throughout the entire main floor, high quality broadloom on staircase, upper hallway and bedrooms, Luxury Vinyl Tiles in all upper bathroom areas. All this on a quiet crescent, steps away from parkland and school. (id:50886)
RE/MAX Twin City Realty Inc.
149 Ivon Avenue
Hamilton, Ontario
The community of Normanhurst is a much sought after East Hamilton area for a growing family. This home features large primary rooms on the inside and a detached garage with deck on the outside. There is a brand new 3 piece bathroom on the upper floor and a 4 piece bath on the main level. The lower level awaits your finishing touches. From this location you are close to parks, transit, schools and easy highway access. (id:50886)
Keller Williams Edge Realty
185 Bean Street
Minto, Ontario
TO BE BUILT! BUILDER'S BONUS $20,000 TOWARDS UPGRADES! Welcome to the charming town of Harriston a perfect place to call home. Explore the Post Bungalow Model in Finoro Homes Maitland Meadows subdivision, where you can personalize both the interior and exterior finishes to match your unique style. This thoughtfully designed home features a spacious main floor, including a foyer, laundry room, kitchen, living and dining areas, a primary suite with a walk-in closet and 3-piece ensuite bathroom, a second bedroom, and a 4-piece bathroom. The 22'7" x 18' garage offers space for your vehicles. Finish the basement for an additional cost! Ask for the full list of incredible features and inclusions. Take advantage of additional builder incentives available for a limited time only! Please note: Photos and floor plans are artist renderings and may vary from the final product. This bungalow can also be upgraded to a bungaloft with a second level at an additional cost. (id:50886)
Exp Realty
152 Bean Street
Minto, Ontario
Finoro Homes has been crafting quality family homes for over 40 years and would love for your next home to be in the Maitland Meadows subdivision. The TANNERY A model offers three distinct elevations to choose from. The main floor features a welcoming foyer with a closet, a convenient 2-piece bathroom, garage access, a spacious living room, a dining room, and a beautiful kitchen with an island. Upstairs, you'll find an open-to-below staircase, a primary bedroom with a walk-in closet, and 3-piece ensuite bathroom featuring a tiled shower, a laundry room with a laundry tub, a 4-piece bathroom, and two additional bedrooms. Plus you'll enjoy the opportunity to select all your own interior and exterior finishes! (id:50886)
Exp Realty
688 Rockway Drive
Kitchener, Ontario
Welcome home to 688 Rockway Drive, where timeless charm meets a beautiful and peaceful setting. A landscaped front yard, flagstone walkway and patio lead you into the foyer of this brick 2500+sf, 3+ bedroom, 3-bath home bursting with character and craftsmanship. The impressive great room features a wood-burning fireplace with oak and marble detail, a large picture window, and plenty of space for both living and dining. The kitchen feels instantly inviting, with warm wood cabinetry and a bright dinette that walks out to a multi-tiered deck overlooking the yard backing directly onto Rockway Gardens. The main floor further hosts a spacious primary bedroom, a large main bathroom, a wood-panelled office that ties beautifully into the fireplace detail, and a versatile family room for flexible living. Carpet-free (except for the stairs) and featuring mostly hardwood floors throughout the main and upper levels, this home is filled with natural light from its many large windows. Upstairs, you’ll find two generous bedrooms, a full bath, extra closets, a large storage space running along the front of the home, and a handy laundry chute accessible from both levels. The finished lower level offers a walkout to a private patio and has been professionally designed as a 1–2 bedroom in-law suite. Additionally this level provides multiple storage rooms and a large utility room with a workshop area. A single-car garage provides inside access and an additional storage room off the garage. Updates include furnace (2021), A/C (2016), and many windows throughout while owned solar panels generate passive income for the homeowner. Set just up the street from Rockway Golf Course’s clubhouse and framed by the beauty of Rockway Gardens, this home feels like an escape from the city — yet close to all amenities and easy highway access. Lovingly maintained by the same owners for 35 years, this must see home presents an incredible opportunity in a truly special location. (id:50886)
Forest Hill Real Estate Inc.
91 And 95 Matthew Street
Marmora And Lake, Ontario
Welcome To 91-95 Matthew St (Known As Hwy 7 ) In Beautiful Marmora, Surrounded By Lakes And Trails , Property Includes Rented Dwelling (4 BR , 2 W/R, Living, Open Concept) + Well Known Restaurant Calls Miners + Vacant Unit (Used to Be A Thrift Store ) W Street Exposure + In Law Suite With Separate Kitchen And Bath (Rear Side Of The Restaurant) Currently Rented, Buyer Must Assume All Residential Tenants for The House And Apartment ) Restaurant is Currently Rented , Current Owner Of The Restaurant Is Willing To Negotiate With The Sale Of His Business On Eventual Sale ,.Tons Of Upgrade Has Been Made Incl.New Patio , Must Be Seen.Income Potential For The Right Person ,Tons Of Traffic . (id:50886)
Homelife Landmark Realty Inc.
126 Molozzi Street
Erin, Ontario
welcome to the stunning four bedroom,3 bath in the heart of ERIN, Wellington County. Featuring an elegant open concept, design, a beautiful staircase, center piece and abundant natural light throughout, this residence offers both comfort and style. Fully air-conditioned and thoughtfully designed for modern living, its the perfect space for families or professionals seeking a home that blend sophistication with every day convenience. (id:50886)
RE/MAX Gold Realty Inc.
80-84 Reeve Street
Woodstock, Ontario
Unlock unparalleled investment potential with this exceptional triplex in Woodstock, featuring two ground-level apartments and one upper unit. With a detached garage, over 8 parking spaces, and a vast fully fenced rear yard, this property sets the stage for success. Generating a remarkable $77,000 annually in gross rental income and boasting an approximate 8% Cap Rate, its two driveways ensure hassle-free parking for tenants and guests. Nestled in a peaceful neighborhood mere steps from downtown, grocery stores, and dining options, this turn-key investment guarantees both convenience and profitability. Complete with all appliances, individual laundry facilities, separate hydro meters, and private entrances for each unit, it prioritizes comfort and privacy. Whether expanding your portfolio or stepping into real estate for the first time, the seamless access to the 401 highway elevates its allure, solidifying its status as a coveted asset in Woodstock's thriving real estate landscape. (id:50886)
Homelife Superstars Real Estate Limited

