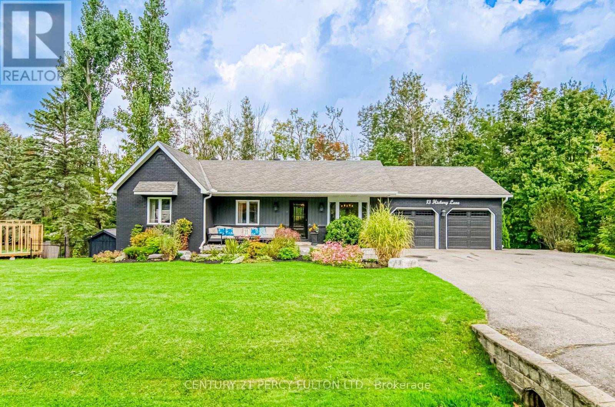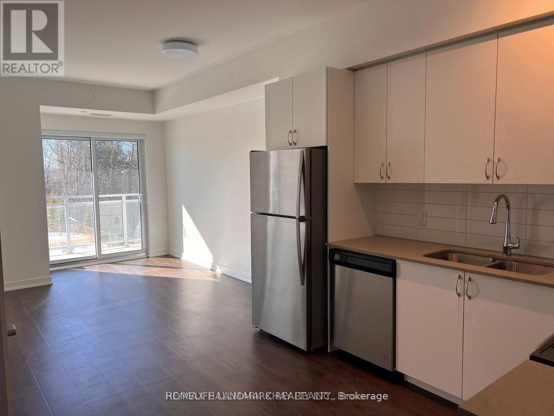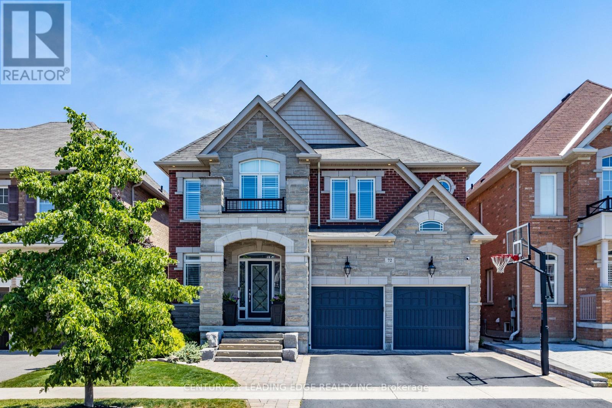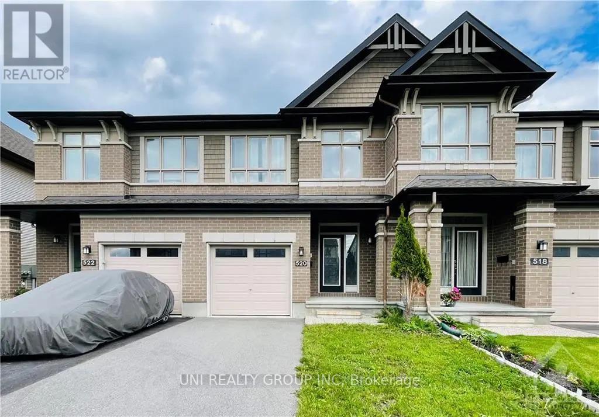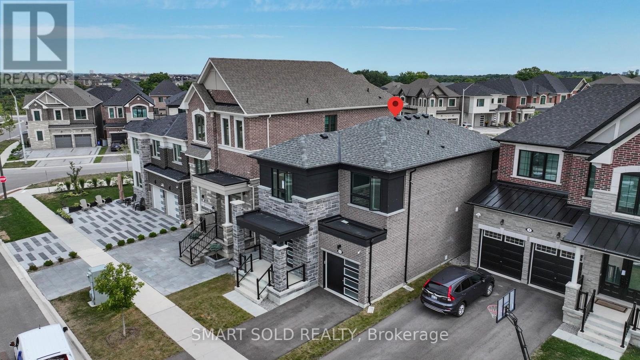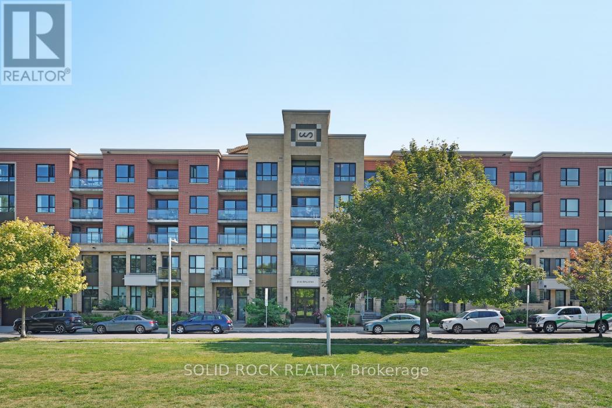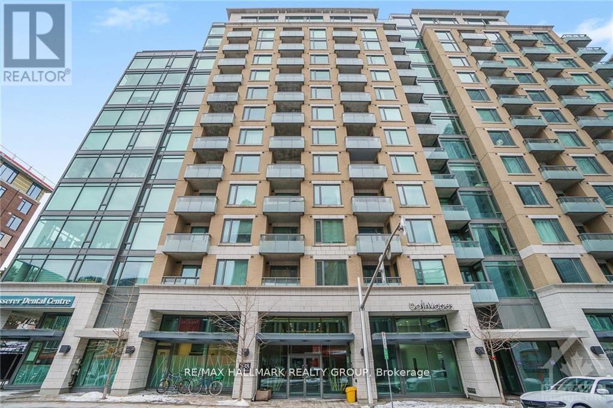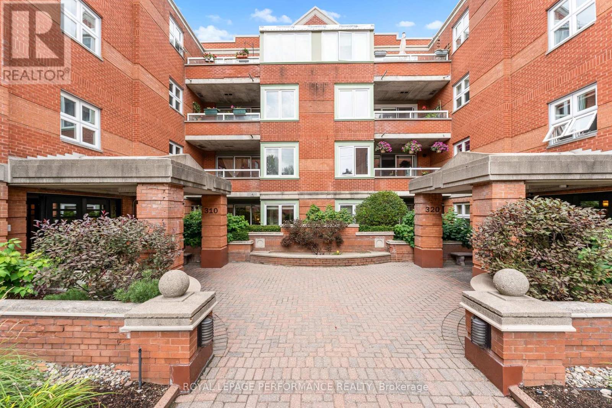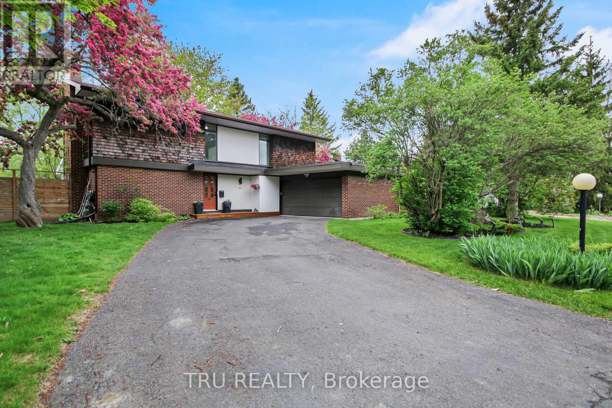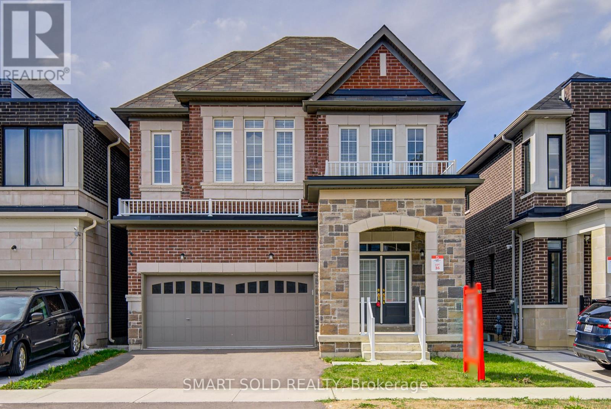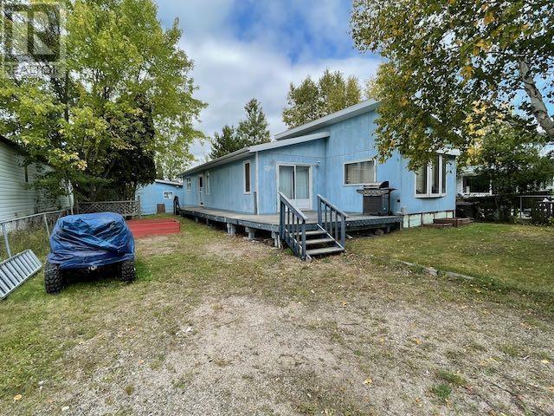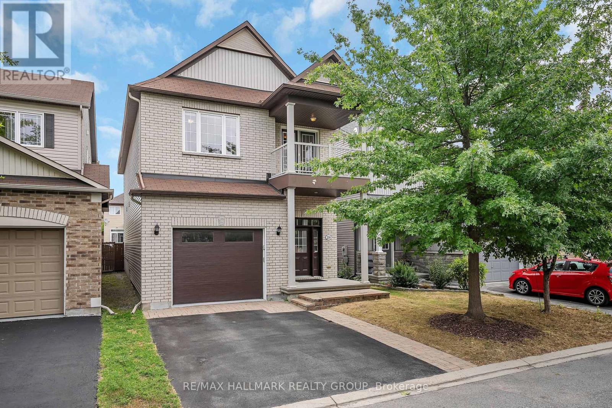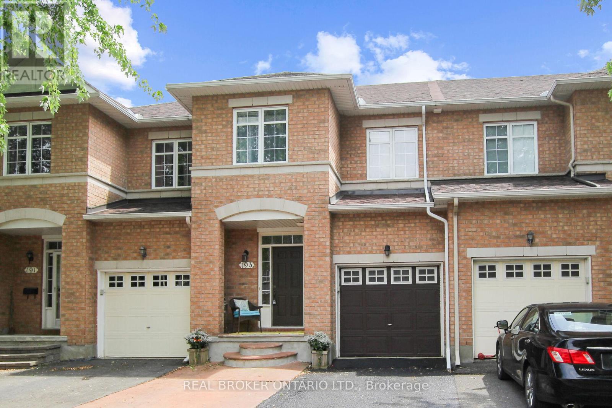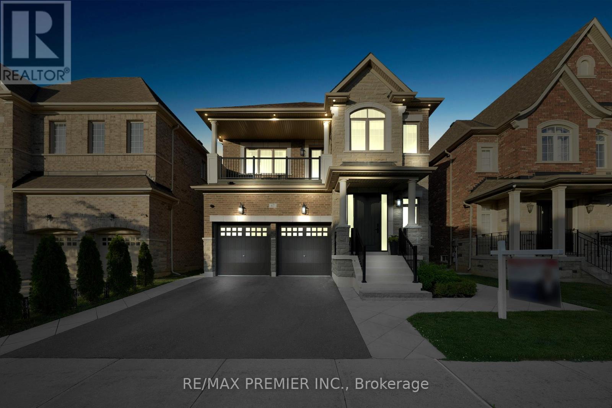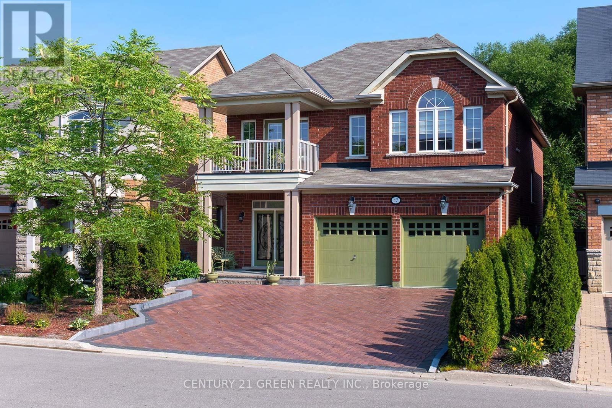Bldf No.fc-1
North Bay, Ontario
This fully insulated, metal-clad hangar features a durable steel roof and offers excellent utility for private aviation, commercial operations, or investment purposes. Spanning approximately 110' x 34', the building includes three separate Hangar bays, each with slightly different layouts to accommodate a variety of uses. The approximate ceiling height is 14', and each Hangar bay is equipped with two individual doors, each measuring approximately 14' wide.Two of the Hangar bays are heated with forced-air natural gas furnaces, each with its own separate meterideal for year-round use. The third Hangar bay is currently unheated but is fully adaptable, with the potential for a furnace installation and the addition of a separate gas meter if desired.Additional features include ample outdoor space, suitable for storing items such as trailers, boats, or outdoor equipment. While internet service is not currently active on site, it is available.Located on leased land, all prospective buyers must be approved by the North Bay Jack Garland Airport Authority. A full buyers package is available upon request and includes detailed information about the hangar, tenant and airport leases, associated fees, utility costs, schematics, and a property survey. All measurements and dimensions are approximate and should be independently verified.Whether you're an aviation enthusiast, business operator, or investor, this is a unique opportunity to be part of North Bays growing aeronautical community. Contact us today for more information or to schedule a private showing. (id:50886)
RE/MAX Crown Realty (1989) Inc
13 Hickory Lane
Oro-Medonte, Ontario
The Gathering Place On Hickory Lane Where Friends Become Family | Welcome To 13 Hickory Lane, A Fully Renovated Three-Bedroom Bungalow In Sought-After Sugarbush, Oro-Medonte. Every Detail Has Been Thoughtfully Designed To Blend Modern Comfort With Timeless Charm. Inside, Enjoy Open-Concept Living With Hardwood Floors Throughout, Cozy Fireplace, And A Custom Gourmet Kitchen Featuring An Oversized Dual-Fuel Range, Granite Counters, And Large Centre Island. The Heated Mudroom Through To Garage Add Everyday Convenience, While Recent Updates (Windows 2017, Kitchen 2019, Exterior 2020, Roof 2012) Mean You Can Move In And Relax. Step Outside To Your Backyard Retreat: Professional Landscaping, Irrigation System, And A Fully Automated Fibreglass Inground Pool With Waterfall And Deck Jets. A Hot Tub, Natural Gas BBQ Line (Upper Deck), And Soffit Lighting On Timers Create The Perfect Setting For Hosting. Whether Gathering For Summer Parties Or Cozy Winter Nights, This Home is Truly The Ultimate Place to Gather. (id:50886)
Century 21 Percy Fulton Ltd.
202 - 56 Lakeside Terrace
Barrie, Ontario
You will love this 2yr old unit at LakeVu Condos, where nature meets the urban convenience! Minutes from North Barrie Crossing Shopping Centre, Georgian College, Hwy 400, this condo offers the best of Barrie right at your doorstep. Enjoy nature on the lake, walking trails, and Barrie Country Club. The building features amazing amenities: dog spa, gym, party room, and guest suites. The open-concept unit welcomes you with laminate floors throughout and a beautiful modern kitchen. This unit will surprise you with the view of the lake from the balcony, with all the convenience and privacy of a 2nd floor living!1 locker and 1 underground parking included. (id:50886)
Orion Realty Corporation
72 Pelister Drive
Markham, Ontario
Welcome To 72 Pelister Dr. In The Highly Demanded Greensborough Area. Your Search Ends Here, This Is The One. This Breathtaking Fullly Upgraded Home Has Everything You're Looking For. Tastefully Renovated from Top To Bottom, Inside and Out!. Fully Landscaped Front W/ Custome Sone/Interlocked Entrance, Exterior Pot Lights. Open Concept Main Floor W/ Pot Lights, Wainscoting Throughout Main Floor, Pot Lights, Spacious Living & Dinning Room, Modern Kitchen With Upgraded Counter Tops, Island, Stainless Steel Appliances, Breakfast Area Overlooking A Spacious Family Room W/ Gas Fire Place. W/O To A Custom Deck and Your Backyard Oasis From Breakfast Area. Second Level W/ 4 Spacious Bedroom & 3 Bathrooms. Primary Bedroom W/ W/I Closet, 5 Pc Ensuite, Pot Lights, 2nd Bdrm W/ 4Pc Ensuite, 3rd & 4th Bdrm Share a 4pcs Ensuite. All New Berber Carpet In All Bedrooms(2024). Professionally Finished Basement By "Casa Build" That Is A Must See! 120" Projector Screen W/ Projector & Surround Sound System, Wet Bar, 3Pcs Bathroom/Bedroom and Much Much More! Conveniently located To Sam Chapman P.S., Greensborough P.S., Bur Oak Secondary H.S., Parks, Grocery Stores, Restaurants and Much Much More. This Home Is A Must See!!! To Be Appreciated. (id:50886)
Century 21 Leading Edge Realty Inc.
520 Earnscliffe Grove
Ottawa, Ontario
Application form, Credit report, Income proof or employment letter request for all potential tenants please. (id:50886)
Uni Realty Group Inc
5 Erin Ridge Court
Markham, Ontario
Motivate Seller! Welcome to 5 Erin Ridge Court, Model Home Quality Detached Residence Built By Mattamy, Nestled On A Quiet Cul-De-Sac In Victoria Square Community. This Modern 4-bedroom Home Is Situated On A Premium, Upgraded Lot Backing Directly Onto Parkland, Offering Rare Privacy, Stunning Views, And No Rear Neighbors. Step Inside To Discover 9-ft Ceilings, Upgraded 8-ft Doors, And Elegant Hardwood Flooring Throughout The Main And Second Levels. The Open-concept Layout Is Filled With Natural Light And Features A Chef-Inspired Kitchen With Stainless Steel Appliances, Quartz Countertops, A Spacious Center Island, And A Walk-out To An Extra-Deep, Landscaped Backyard. The Spacious Primary Bedroom Boasts An Elegant Tray Ceiling And A Spa-Like 4-Piece Ensuite. A Large Second-Floor Laundry Room Offers Added Convenience And The Potential To Be Converted Into A 5th Bedroom Or 3rd Bathroom. The High-Ceiling Basement, Complete With Large Windows And A 3-Piece Bath Rough-In, Provides A Blank Canvas For Future Expansion. Energy Star Certified For Comfort And Efficiency And Featuring Triple-Glazed Windows And Sophisticated Zebra Blinds, This Home Is A perfect Blend Of Luxury And Practicality. Enjoy Unparalleled Convenience, With Minutes To Top-Ranked Schools(Richmond Green Secondary School, Nokidaa PS Just 1.5Km, Hwy 404, Costco, T&T Supermarket, Shopping Plazas, Restaurants, And Scenic Trails. This Is A Rare Opportunity To Own A Turn-Key Home On One Of Springwater's Best Lots. A Must-See For Those Seeking The Perfect Blend Of Luxury, Comfort, And Location. (id:50886)
Smart Sold Realty
207 - 316 Bruyere Street
Ottawa, Ontario
Welcome home to this ultra rare 1180sqft corner suite located in the extremely sought after Waterstreet condominium by Claridge! This beautiful, 2 bed 2 bath open concept suite offers tons of natural light, a fully appointed kitchen w/custom backdrop, expansive island, ample cabinet and counter space, beautiful granite countertops, and warm undermount lighting. Enjoy two spacious bedrooms w/ the primary featuring a large walk-in closet and elegant 4/pc en-suite. Feel like BBQing? Your private balcony with gas hookup is perfect! You can also head to the beautiful rooftop terrace and use the condo provided BBQs overlooking the Ottawa skyline, Rideau river and Bordeleau park which is right across the street! Bring your pets! This is a pet friendly building and has very good walking options for both you and your dog! Access to conference/entertainment room, gym, tennis court and nearby city maintained dock. Secure underground parking can accommodate trucks and SUVs. Storage locker included, kayak/paddleboard storage and bicycle storage on site. Laundry is in-unit. Truly an amazing location close to all amenities and just minutes from Ottawa U, Byward market, and downtown. Easy commute to Gatineau! Don't miss out on this exceptional corner suite, these do NOT come around often. OPEN HOUSE NOTES: (Sept 28th/2025 from 2pm to 4pm): Please note we are not allowed to place any open house signage on the property. Please call us when you arrive downstairs and we will come and greet you! Parking is available at the front of the building. (id:50886)
Solid Rock Realty
1109 - 238 Besserer Street
Ottawa, Ontario
Practically brand new and absolutely stunning! This spacious 1-bedroom suite offers breathtaking northern views of the distant Gatineau Hills. The modern kitchen is beautifully appointed with sleek finishes, ample cabinetry, and plenty of counter space, perfect for both everyday living and hosting friends. Set in a fully loaded building, residents enjoy first-class amenities including a fitness centre, indoor pool, party room, and an expansive outdoor terrace with BBQs. Designed with an elegant, urban feel, this condo combines upscale finishes with the comfort and convenience of downtown living. Property comes fully furnished. (id:50886)
RE/MAX Hallmark Realty Group
18 Vitanna Road
Markham, Ontario
RENOVATED TOP TO BOTTOM! Welcome to this exquisitely renovated corner home in the heart of prestigious Cathedraltown, offering a perfect balance of elegance and contemporary design. Step into a soaring 18-foot grand foyer that instantly sets the tone with natural light and architectural drama. Designed for today's lifestyle, this fully updated residence features 4 spacious bedrooms and 4 luxurious bathrooms, blending high-quality craftsmanship with contemporary flair. The chef-inspired kitchen is a showpiece, showcasing top-of-the-line stainless steel appliances, an expansive island, and sleek countertops that double as a stylish entertaining hub. The waffle ceiling and custom glass-panel staircase add chic, designer appeal, while pot lights, crown molding, LED strip lighting, and elevated baseboards create a polished upscale ambiance. The home extends its elegance outdoors with a beautifully maintained backyard featuring lush greenery and interlock detailing. Perfect for gatherings or tranquil relaxation. Beyond the home, the location is unmatched: steps to top-ranked schools, walking distance to four community parks, and just minutes from HWYs 404, 407 & 7, Richmond Hill GO, YRT, shopping hubs like Costco, T&T, Walmart, and premier lifestyle destinations including Hillcrest Mall, CF Markville, and Angus Glen Golf Club. Multiple community and sports centres are within a short drive, offering unmatched convenience for an active lifestyle. This is more than a home, it's a lifestyle of luxury, convenience, and connection in one of Markham's most sought-after neighborhoods. You don't want to miss it! (id:50886)
Keller Williams Empowered Realty
200 Rosedale Heights Drive
Vaughan, Ontario
Stunning 4+2 Bedroom Detached Home With Legal Basement Apartment In The Highly Sought-After Uplands Community Of Vaughan!This Beautifully Upgraded Residence Offers Luxurious Living With Exceptional Craftsmanship Throughout. Featuring $$$ In Upgrades, Including Hardwood Flooring Throughout, Added Insulation (2022), Sloped Roof Ventilator (2022), Plumbing Cleaned (2023), New Water Heater (2024), New Windows (2021), New Roof (2021), And A Professionally Interlocked Landscaped Backyard (2025).The Main Floor Boasts A Bright And Spacious Layout With Added Pot Lights, Featuring A Welcoming Great Room Anchored By A Gas Fireplace, An Elegant Dining Area, And A Gourmet Kitchen With Gas Stove And High-End Appliances. The Breakfast Area Overlooks And Opens To A Private BackyardIdeal For Entertaining And Relaxing.Upstairs Offers 4 Well-Appointed Bedrooms And 3 Bathrooms, Including Two Ensuite Bedrooms. The Oversized Primary Retreat Showcases A Custom Wood Accent Wall, Upgraded Shutters, And A Bonus Second SuitePerfect As A Nanny Room, Home Office, Or Additional Bedroom. The Second Ensuite Features A Walk-In Closet And A Private Bath, While The Remaining Two Bedrooms Share A Spacious Third Bathroom.The Professionally Finished Basement (With Legal Permit) Includes 2 Bedrooms, A Second Kitchen, A Full Bathroom, And Its Own Laundry. With A Separate Entrance From The Garage, The Basement Is Currently Rented For $2,000/Month, Offering Excellent Income Potential Or Space For Extended Family.Located Within Walking Distance To Places Of Worship, Top-Rated Schools (Rosedale Heights PS & Westmount CI), Parks, Shops, GO Station, Public Transit, And Just Minutes From Highway 407This Home Checks All The Boxes For Comfortable, Upscale Family Living With Income Potential! (id:50886)
Smart Sold Realty
104 - 310 Crichton Street
Ottawa, Ontario
Lifestyle for sale! This immaculate 2 bedroom, 2 full bath condo residence in sought-after Village Square delivers quality finishing and a timeless layout. Have it all at your doorstep: bustling Beechwood Village, tranquil Stanley Park, river pathways, boutique shopping, some of the city's best epicure and easy interprovincial commuting. Offering comfort and convenience with generous living space in move-in condition, complete with a versatile solarium and verdant courtyard terrace. High function kitchen features induction cooking, sizable pantry and ample cupboard and counter space. Optional interior doors to hall and living/dining allow you the option of either open flow or a more traditional enclosed kitchen design. Inviting primary retreat features a king-sized bedroom, private ensuite and organized walk-in closet. Second bedroom with large closet is highly versatile. Bonus solarium with custom built-in enjoys full western exposure. Patio doors from both great room and the solarium for maximum enjoyment of the terrace. Whether upsizing, downsizing or purchasing for investment you will love the opportunity for bungalow-style living in the heart of New Edinburgh. Have it all! No conveyance of offers without 24hr irrevocable. (id:50886)
Royal LePage Performance Realty
36 Varley Drive
Ottawa, Ontario
Not all dream homes wear capes, some wear clean lines, floor-to-ceiling windows, and mid-century modern charm. Welcome to 36 Varley Drive, a rare architect-designed retreat tucked among mature trees in one of Ottawas most coveted family-friendly neighbourhoods.This 4+1 bedroom, 3.5 bathroom residence perfectly balances timeless design with modern updates, offering both comfort and sophistication for todays lifestyle.Step into the heart of the home: a chefs kitchen with granite countertops, high-end appliances, quartz accents, and newly refinished cabinets. The sun-filled dining area opens onto a spacious deck and new pergola (2023), while the inviting living room boasts a wood-burning fireplace and upgraded pot lighting (2022)perfect for cozy evenings.Upstairs, four generous bedrooms include a primary suite with walk-in closet and spa-inspired ensuite complete with heated floors. The fully finished lower level extends the living space with a fifth bedroom, full bath, and separate egressideal for guests, teens, or in-laws.Recent upgrades raise the bar even higher: outdoor kitchen (2024), refinished cabinetry (2025), new flooring (2025), quartz counters (2023), Nest thermostat, and Ring monitored security system with cameras and fire detectors (2022). A new water pressure system (2022) ensures smooth mornings, even when multiple showers are running.Beyond the walls, the setting is unbeatable. Stroll to top-ranked schools like Earl of March, explore endless trails and parks, or launch your kayak on the Ottawa River just minutes from your door. Shops, restaurants, and transit complete the package.36 Varley Drive isn't just a home its a lifestyle upgrade you didnt know you needed. (id:50886)
Tru Realty
513 Fourth Ave
Kenora, Ontario
Located in the highly sought-after Lakeside area, this very spacious four-bedroom, two-bathroom home offers a wonderful combination of character, comfort, and convenience. Just steps from schools, boat launches, the beach, and the harbourfront, it’s perfectly situated for family living and enjoying all that this vibrant community has to offer. Inside, hardwood flooring flows through the main living spaces, creating warmth and style. A spacious eat-in kitchen with an island serves as the heart of the home, while the formal dining room is ideal for hosting family dinners and celebrations. Upstairs, you’ll find generously sized bedrooms and a full bathroom, providing a comfortable retreat for the entire family. The lower level adds versatility with a large rec room anchored by a wood stove, as well as laundry and excellent storage. With many updates throughout, this home is move-in ready while still offering room to make it your own. Step outside and discover a backyard designed to impress. A huge screened porch and expansive decks provide multiple spaces for outdoor living, while the fully fenced 50' x 125' lot offers a private, park-like setting surrounded by mature trees. Whether it’s barbecues with friends, children playing, or quiet mornings enjoying the peaceful surroundings, this property truly captures the best of Lakeside living. Hydro - $85/mo average Heat - $140/mo average Sewer & water - $125/mo average Rental Hot Water Tank OPEN HOUSE SATURDAY SEPT 27TH FROM 10:30AM-12:00PM (id:50886)
RE/MAX Northwest Realty Ltd.
156 Hartney Drive
Richmond Hill, Ontario
Premium Lot Backing Onto Ravine And Pond With Exceptional Privacy, This 3-Year-Old Double Car Detached Is Feng Shui Certified By Master Paul Ng, Offering A Total 3,989 Sf Living Spaces Located on a Quiet Street in the Prestigious Richmond Green Community. The Open-Concept Main Floor Is Filled With Natural Light From Expansive Windows, And Showcases A Formal Dining Area, A Stunning Living Room, And A Cozy Family Room Anchored By A Gas Fireplace. The Modern Kitchen Features A Central Island, Stylish Backsplash And Countertops, Premium Cabinetry, And Overlooks A Bright Breakfast Area. The Patio Doors Lead To A Deck With Breathtaking Ravine Views, Surrounded By Tranquil Natural Landscapes Offering Ultimate Privacy.The Second Floor Features 4 Spacious Bedrooms And 3 Full Bathrooms, Including Two Ensuites. The Oversized Primary Retreat Includes A Large Walk-In Closet, Abundant Natural Light, And Serene Ravine Views. The Second Ensuite Bedroom Also Offers Its Own Walk-In Closet And Private Bathroom, While The Remaining Two Bedrooms Share A Well-Appointed Third Bathroom. The Professionally Finished Walk-Out Basement Adds Valuable Living Space With A Full Bathroom And A Large Recreation Area, Perfect For Entertaining, A Home Office, Or A Future In-Law Or Rental Suite, With Direct Access To A Private, Nature-Facing Backyard. Located In The Top-Ranked Richmond Green Secondary School Zone And Just Minutes From Richmond Green Sports Centre, Costco, Home Depot, Hwy 404/407, Go Station, Parks, Shops, And More. (id:50886)
Smart Sold Realty
133 Raina Way
North Grenville, Ontario
Welcome to 133 Raina Way, a turnkey home in the heart of Kemptville. This property feels like it's been cut out of a designer magazine, top to bottom, inside and out, this property is meticulously cared for. This is the perfect home for first time home buyers, people downsizing and everyone in between. An open concept layout offers the primary bedroom with full ensuite on the main floor as well as a secondary room that can be used as an office, den or even a bedroom. Downstairs offers a fully finished space that includes a rec room area along with another bedroom and full bath. Boasting a full sized 2 car garage and beautiful tree covered back yard for ample privacy, this home will impress even your pickiest buyers! The neighbourhood is a great location situated not far from the hospital, the highway, schools and shops, it's a great location whether you work in town or have to commute into the City of Ottawa. Some recent upgrades include the roof in 2024 and there was some backyard work done in the last 5 years including the raised patio in 2023 and the fence in 2020. If you're looking in Kemptville for a perfect turnkey bungalow, then this is the one! Call or text Ryan Hodgins directly at 613-706-6822. Don't wait, this one won't be around very long! (id:50886)
Real Broker Ontario Ltd.
27 Pine Cres
Dryden, Ontario
This 1200 sq.ft. 1971 mobile home plus addition(1986), offers 3 bedrooms, 1-3 pc bath, an open concept kitchen to large dining room and a separate 11'2" x 22'11" living room with patio doors to a front deck & side deck connecting to the main entry door and a spacious entry with double closets. The level lot offers mature trees, a gravel drive, raised bed gardens, a large 2 section insulated storage shed and a partially fenced rear yard. Fridge, stove, dishwasher, washer, dryer, storage shed, included, all as is. Quick possession available. Move-in ready, but will require some maintenance/minor repairs. **Note: Seller works away from Dryden parts of the year, so heat and hydro costs reflect this. (id:50886)
Sunset Country Realty Inc.
218 Harthill Way
Ottawa, Ontario
Welcome to 218 Harthill Way, where comfort meets style in the heart of Barrhaven! Tucked away on a quiet, family-friendly street, this beautifully maintained Holitzner-built home offers impressive living space and thoughtful upgrades throughout. Step inside to an open and airy main level featuring soaring two-storey windows, gleaming hardwood floors, and a fresh, modern paint palette. The stylish kitchen is designed for both form and function, complete with granite countertops, stainless steel appliances, and a built-in pantry. A cozy double-sided fireplace anchors the living and dining areas, while a built-in sound system adds a touch of luxury to everyday living. Upstairs, the spacious primary suite is a true retreat featuring two walk-in closets, direct access to a flexible bonus space (ideal for a home office, nursery, or reading room), and a fully renovated spa-like 5-piece ensuite with high-end finishes. The second level also includes a sunlit loft-style landing with a Juliet balcony, two additional bedrooms with generous closets, and a shared 4-piece cheater ensuite. The fully finished basement extends your living space with a large rec room, additional bedroom, and full bathroom perfect for guests, teens, or extended family. Enjoy outdoor living in the fully fenced backyard, complete with a tiered deck and garden ideal for hosting or relaxing in the sun. This move-in-ready home offers ample storage, elegant finishes, and a prime location close to top schools, parks, shopping, and transit. Don't miss this one! (id:50886)
RE/MAX Hallmark Realty Group
17 Claudview Street
King, Ontario
Wow! Absolutely stunning! Rarely offered end-unit link home attached by garage only. Stunning three storey freehold beautifully maintained and stylishly updated. Main floor features a dining room with a walk-through butler into a bright open concept kitchen and family room creating the perfect space for relaxation and entertaining. The gourmet kitchen boasts built-in panelled appliances with gas stove and quartz countertops. The second floor features three spacious bedrooms, convenient laundry room with built-in cabinetry to ceiling. Cathedral ceiling in the master bedroom with large windows that fills the bedroom with natural light. Wood built-in closets in all bedrooms. Hardwood floors throughout. Main floor archways were enlarged to 8 foot openings for a more open flow. The backyard oasis offers a gas line bbq making it ideal for outdoor entertaining, beautiful garden and interlocking patio. This home provides both luxury and quality located in one of King City's most desirable neighbourhoods and has easy access to parks, shopping, restaurants and recreational facilities. Minutes to Hwy 400 and King City Go Station. (id:50886)
Royal LePage Your Community Realty
193 Deercroft Avenue
Ottawa, Ontario
This home has been well maintained by its original owner and offers 3 beds, 2.5 baths, finished basement and a beautiful backyard with a large deck. Walk in to your sunken foyer with access to the garage. Hardwood flooring throughout the whole main floor, dedicated dining room space, tons of light in the living room and kitchen. The kitchen has lots of counter space as well as an eat-in area. The spacious second level has 3 bedrooms, with the primary offering a walk-in closet and ensuite bathroom. The basement is fully finished with a gas fireplace, and loads of storage. The backyard is almost fully fenced and has a great deck to enjoy your summer with friends and family. The driveway has room for two cars, and another can fit in the garage. This townhome is located on a great street close to schools, parks, restaurants & many other amenities. (id:50886)
Real Broker Ontario Ltd.
13 Fourth St
Balmertown, Ontario
Welcome home! This great house sits on a beautiful double lot with a great fenced in yard, complete with gardens, sheds, a large deck and covered front porch. The single detached garage that's insulated, wired and includes a lean-to off one side, finishes off the exterior features of the home. Venturing inside you are welcome by a large entry way perfect for welcoming guests. Go left to find the large living room space with enough room to accommodate the whole family, or to your right you will see the large dining room that leads you straight to the upgraded kitchen, perfect for gatherings. The kitchen is complete with solid wood cabinets and farmhouse sink! Finishing off the main floor is a full bathroom and one bedroom. On the second floor there are two more spacious bedrooms, perfect spot for the kids or guests. Finally on the lower level, is the fourth bedroom, a rec room area, laundry, utilities and another large bathroom with extra large soaker tub. A great home, where you will enjoy the outside space just as much as the inside! Reserve your private showing today! (id:50886)
Century 21 Northern Choice Realty Ltd.
67 Garyscholl Road
Vaughan, Ontario
Welcome to this stunning 5-bedroom (Upstairs), 4-bathroom 3300 Sq Ft. executive home in Cold Creek Estates, perfectly situated on a premium lot backing directly onto Chatfield District Park offering privacy, open views, and no rear neighbours. The stone and brick exterior is accented by soffit lighting and a fully landscaped yard featuring interlock pathways, mature low-maintenance gardens with full irrigation, built-in BBQ with Stainless Steel cabinetry and beverage fridge perfect for outdoor entertaining.Step inside to a custom door with 3 point locking system, discover luxury finishes throughout, including 10-ft ceilings on the main floor and 9-ft on the second, hardwood flooring, pot lights, upgraded designer light fixtures, and a built-in Sonos surround sound system on the main level. Custom wall paneling, crown moulding, and a coffered waffle ceiling in the living room elevate the homes aesthetic.The upgraded Level 2 kitchen is a chefs dream with all Thermador appliances including a 6-burner gas stove, quartzite waterfall island with built-in electrical and vac pan, integrated bins for recycling, and spices large pantry, servery with beverage fridge. Mostly Walk-in closets with organizers, built-in bookcases in the office and family room, and a spacious upper-level laundry with custom cabinetry and quartz counters offer convenience and elegance.The primary retreat features a spa-like 6-pc ensuite and walk-in closet. Jack-and-Jill bathrooms connect the secondary bedrooms for easy family living. A separate side entrance with service stairs provides potential for a future in-law suite or income property. The double-car garage includes built-in organizers, tire racks, and ceiling-mounted storage.This home is the complete package thoughtful design, luxury upgrades, and a location that cant be beat. (id:50886)
RE/MAX Premier Inc.
516 Lynett Crescent
Richmond Hill, Ontario
This Executive Family Home Is On A Quiet, Child-Friendly Neighborhood. Bright & Spacious Residence Perfect For All Families. Beautifully Landscaped & Interlocked, Built-In Closet, 3 Bedrooms & 1 Bathrooms. Fully Upgraded Property. Close To Go Train/Public Transit, Hwy 404 & 407, Hillcrest Mall, Groceries, Banks, Restaurants & Schools. Top Ranked Bayview Secondary School. (id:50886)
Homelife New World Realty Inc.
66 Sanibel Crescent
Vaughan, Ontario
Located in the prestigious Uplands community of Vaughan, this spacious 5+1 bed, 5 bath home offers the perfect blend of comfort, functionality, and style. Featuring 3,739 sq ft above grade, 9-ft ceilings, and a layout designed for everyday living. The main floor includes a private office and a cozy family room with a fireplace. All bedrooms are generously sized, with each offering direct or shared access to a bathroom, ideal for busy mornings and growing families. The bright, sun-filled kitchen was renovated 5 years ago and features a large eat-in area, perfect for casual dining. The principal ensuite, also updated 5 years ago, offers a spa-like retreat. The finished basement includes an extra bedroom, home gym, and a spacious rec room for relaxing or entertaining. Enjoy the beautifully landscaped backyard and quiet, garden-style street in a friendly neighbourhood. Major updates include a new furnace and AC (2023), windows replaced 8 years ago, and a roof that's only 8 years old. Steps to top-rated schools, public transit, shopping, community centres & more. You will love this home! Seller willing to offer a VTB (id:50886)
Forest Hill Real Estate Inc.
47 Ironbark Court
Vaughan, Ontario
CUSTOM REMINGTON MASTERPIECE ON PRIVATE RAVINE COURT . Absolutely Stunning, Customized Home, Nestled On A Premium Ravine Lot In One Of The Areas Most Private And Prestigious Courts. With Hundreds Of Thousands Spent On Upgrades And Custom-Designed Finishes, This Home Offers Over 4,000 Sq. Ft. Of Living Space, Including The 2-Bedroom Basement Apartment With Separate Entrance Ideal For In-Laws, Guests, Or Additional Income Potential. Office/Den Can Be Used As A 7th bedroom. Primary Retreat With A 5-piece Spa-Inspired Ensuite, Double Granite Vanity Sink , Walk-In Closet, And Ravine Views, Second Floor Balcony For Your Morning Coffee Or Evening Unwind. Great Room With Open-Concept Layout Overlooking To The Family Room. Eat-In Chef's' Kitchen With Granite Countertops, Centre Island, Double Sink With Garburator. Family Room With Cathedral Ceiling, Fireplace, And Breathtaking Ravine Views. Large Foyer & Grand Entryway . Pot Lights & Hardwood Floors Throughout . Fully Interlocked Front & Backyard Oasis , Featuring A Spa Retreat, All Backing Onto Serene, Lush Greenery. This Home Is Perfect For discerning Buyers Seeking Privacy, Space, And Elegance . Rarely Does A Property Like This Come To Market! (id:50886)
Century 21 Green Realty Inc.


