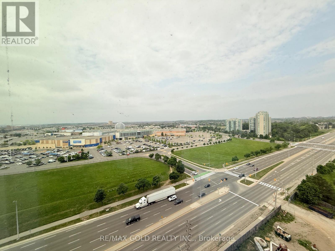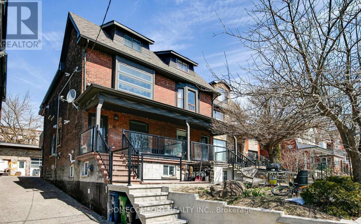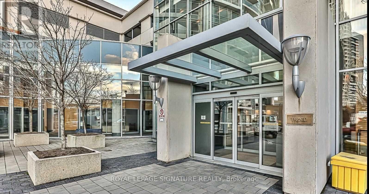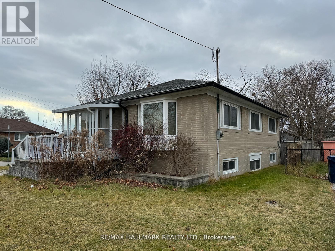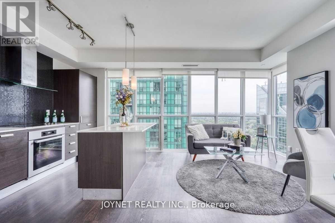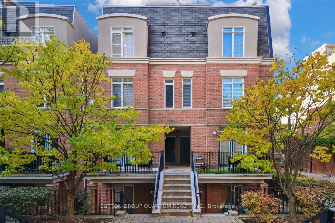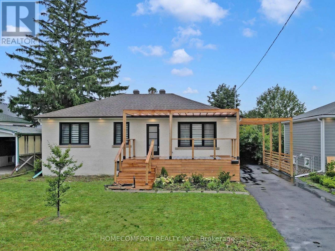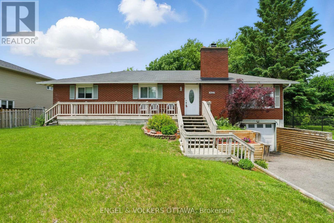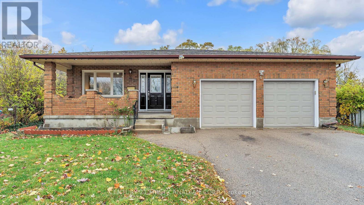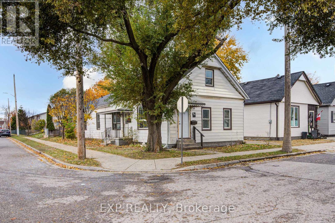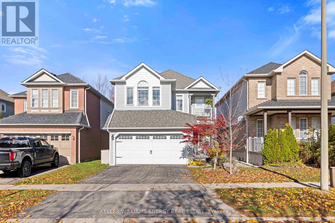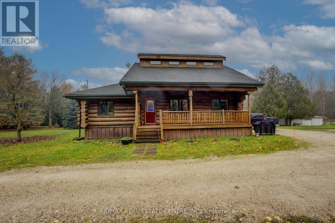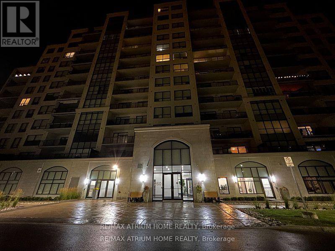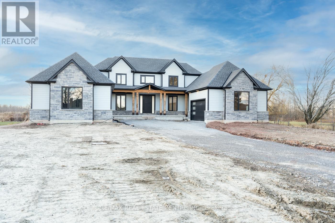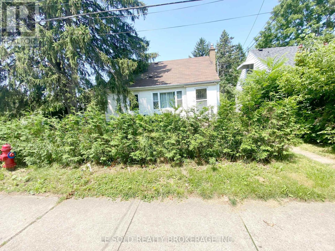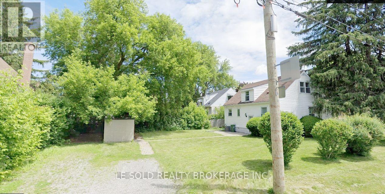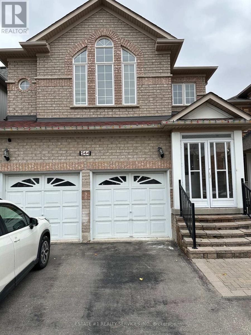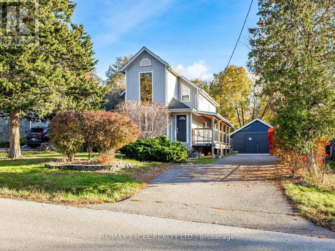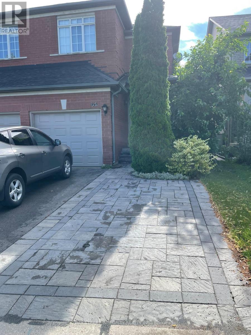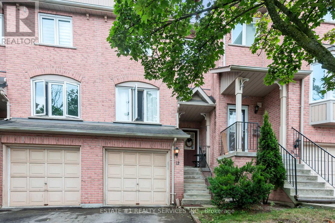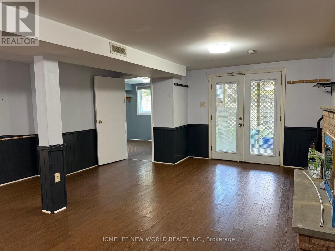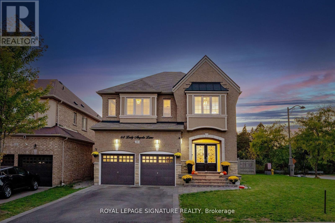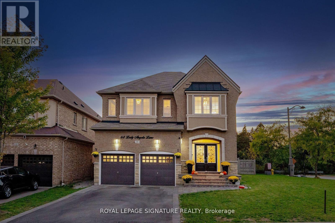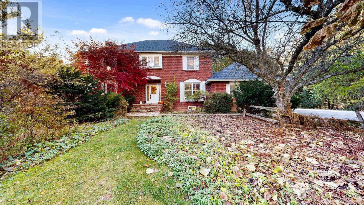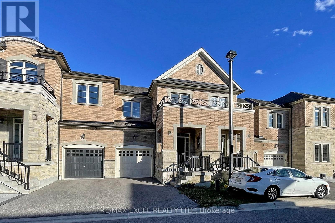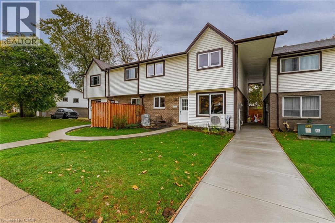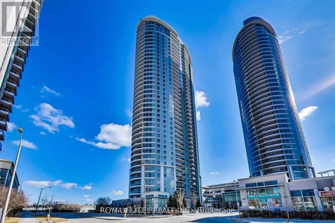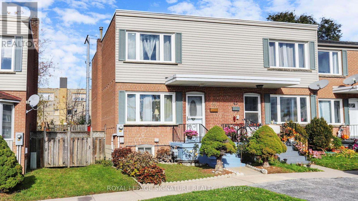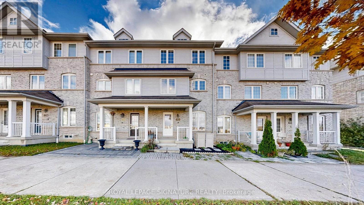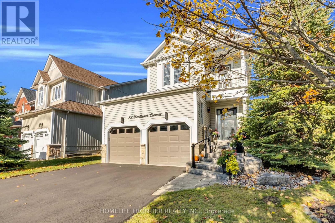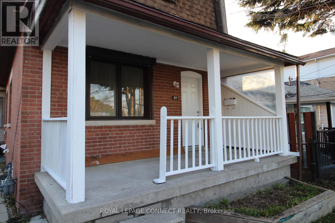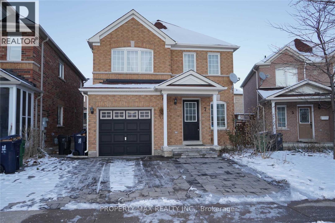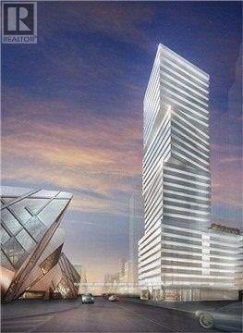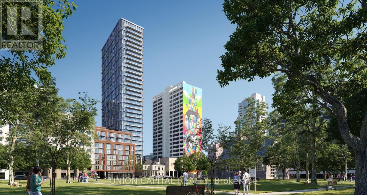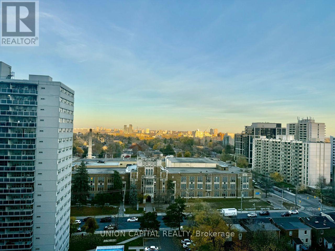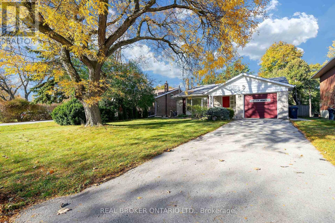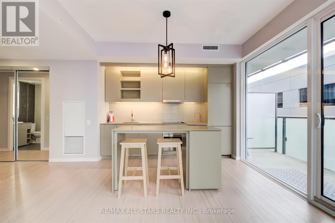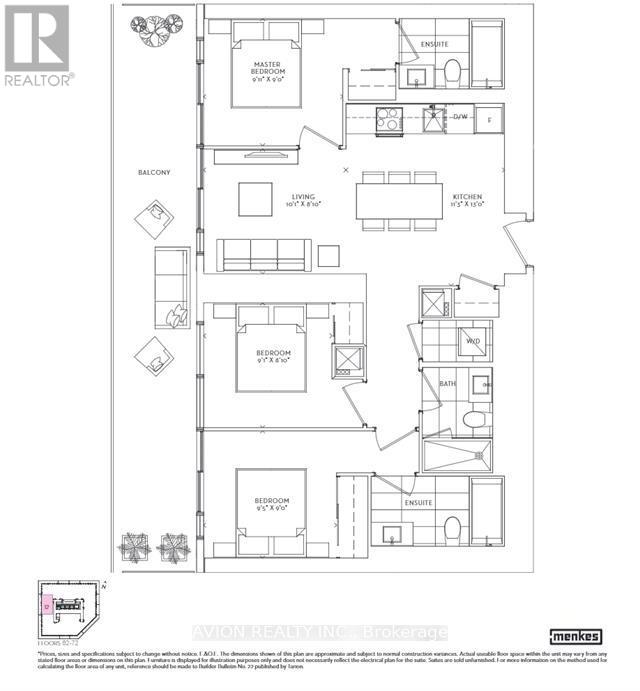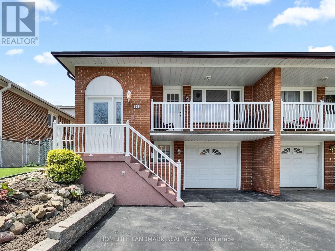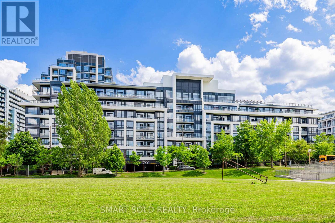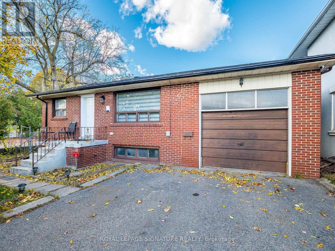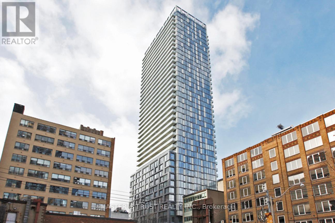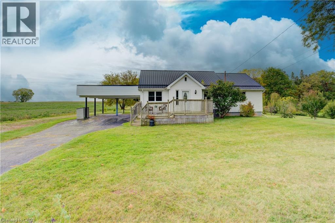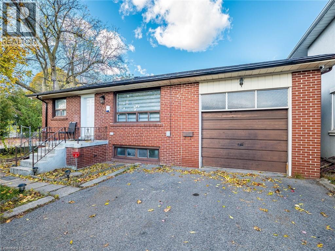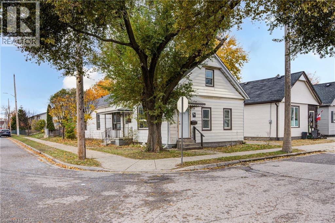24 Oak Forest Common Crescent
Cambridge, Ontario
Welcome to this stunning, brand new never-lived-in townhome located in the highly sought-after community of Westwood Village. Almost 1700 sq ft. Filled with natural light throughout. This open-concept main floor features a updated kitchen with a central island perfect for entertaining or family meals. Upstairs, you'll find a generously sized primary bedroom with big windows a full en-suite bathroom and a walk-in closet. Three additional well-sized bedrooms and a convenient second-floor laundry complete the upper level. Ideally situated close to Highway 401, top-rated schools, shopping malls, and other major amenities... GPS Directions: put Queensbrook Cres, Cambridge, ON - Keep going on same st, Oak Forest Common Crescent will be there on right... (id:50886)
RE/MAX Gold Realty Inc.
758 Grand Banks Drive
Waterloo, Ontario
Welcome to your new home in the highly sought-after Eastbridge community of Waterloo!This beautifully maintained 4-bedroom, 4-bathroom home offers about 2,500 sq. ft. of finished living space, perfect for families looking for comfort and convenience. Freshly painted, The bright, open-concept main floor features a spacious kitchen with stainless steel appliances, quartz countertops, and a breakfast bar, overlooking a warm and inviting living room. Walk out to a large deck and fully fenced backyard an ideal space for entertaining or relaxing with family and friends.Upstairs, youll find a large primary bedroom with vaulted ceilings, a walk-in closet, and a modern ensuite with a glass shower. Two additional generous bedrooms and a full bath complete the upper level.The finished basement provides extra living space perfect for a family room, play area, or home office.Located close to top-rated schools, RIM Park, Grey Silo Golf Course, scenic trails, shopping, Conestoga Mall, public transit, and the expressway, this home has everything your family needs within minutes.A wonderful place to call home in one of Waterloos most desirable neighborhoods. (id:50886)
RE/MAX Gold Realty Inc.
1407 - 2495 Eglinton Avenue
Mississauga, Ontario
* (id:50886)
RE/MAX Gold Realty Inc.
Lower - 178 Rosemount Avenue
Toronto, Ontario
Good apartment In The Heart Of Corso Italia! Facing park property. Beautiful Bright Open Concept With Modern Finishings.Tenants will appreciate the unobstructed views and direct access to the park, enhancing the property's attractiveness. Corso Italia is celebrated for its rich cultural atmosphere, excellent dining options, and strong community spirit. On A Quiet Residential Street And Only Minutes To St ClairStreetcar & Subway. Walk Everywhere & Enjoy St Clair West's Cafes, Restaurants, Shops,Tre Mari Bakery, Park, Community Centre And More!Easy Access To Downtown And Highways. Must see. (id:50886)
Homecomfort Realty Inc.
2301 - 125 Village Green Square
Toronto, Ontario
Luxury Condo In Prime Agincourt Location. Modern & Sleek. Nice Layout With an Open Concept. Large Living/Dining Space. Nice Bedroom W/Access To Bathroom. Amazing Views! Bedroom Balcony & Living Room Balcony. Million Dollar Amenities Include: 24Hr Concierge, Indoor Pool, Sauna, Movie Theater, Gym, Yoga/Dance Studio, Billiards, rooftop terrace, Guest Suites, Billiards Room, Fitness & Recreation Center & Visitors Parking. Nice, Clear Views. Top Notch Location With Great Parks & Trails! Minutes to Hwy 401, DVP, Kennedy Commons Plaza, Scarborough Town Centre, Agincourt Mall, TTC, and GO Transit. Residents have convenient access to transit, including bus routes and the Midland subway station. The Midland subway station (eastbound platform) is about a 10-minute walk. (id:50886)
Royal LePage Signature Realty
Bsmt - 2 Kootenay Crescent
Toronto, Ontario
Excellent location Beautifully Maintained 3 Bedroom Basement Apartment With Separate Entrance For Rent . close to all Amenities specially TTC . Tenant pays 40 % of Utilities. (id:50886)
RE/MAX Hallmark Realty Ltd.
2807 - 9 Bogert Avenue
Toronto, Ontario
Located in the highly desirable North York area at Yonge and Sheppard. This luxurious, bright, and spacious 2-bedroom + 1 den unit offers 2 full bathrooms and a breathtaking northwest view. The open-concept layout includes a private balcony, with luxurious 9 Ft Ceilings and flooding it with natural light. Finished with high-end luxury touches, it features integrated appliances, sleek interior doors, and glass-enclosed showers. Residents can enjoy a range of amenities, including an indoor pool, gym, party and billiard rooms, and 24/7 concierge services. Convenient in-building access to the TTC subway, food court, Food Basics and LCBO. (id:50886)
Joynet Realty Inc.
378 - 415 Jarvis Street
Toronto, Ontario
A Rare Find in the Heart of Downtown Toronto. Discover The Central at 415 Jarvis Street - a quiet, contemporary townhome community tucked away in one of downtown Toronto's most vibrant neighbourhoods. This beautifully updated 2-bedroom, 2-bath home, complete with owned underground parking and a storage locker is the only townhome in C08 offering this combination of features under $590K!. Thoughtfully designed and completely turnkey, this bright, spacious residence offers one of the largest layouts in the complex (approx. 850 sq. ft. + 215 sq. ft. private rooftop terrace with incredible skyline views). The modern kitchen features stainless steel appliances, tiled backsplash, sleek countertops, and full-sized cabinetry - perfect for everyday cooking or weekend entertaining. Freshly painted and showcasing newer flooring and updated bathrooms, the home's warm, contemporary aesthetic creates an inviting space that feels immediately like home. Enjoy cozy evenings indoors or step up to your private rooftop terrace for barbecues, evening cocktails, or quiet moments overlooking the city skyline - complete with a direct gas hookup and no worries of ever running out of gas. With two generous bedrooms, a rare main-floor bathroom, and smartly upgraded finishes throughout, this home is the perfect balance of downtown energy and tranquil comfort. Located steps from Church Street Village, Yonge Street, Toronto Metropolitan University, the Financial District, and TTC/Subway access, this address places you in the centre of it all - yet just removed enough to enjoy peace and privacy. A truly rare opportunity to own a move-in-ready townhome in downtown Toronto at an unbeatable value. (id:50886)
Sutton Group Quantum Realty Inc.
270 Brighton Avenue
Toronto, Ontario
Welcome to 270 Brighton Ave - an exceptional opportunity to own a fully renovated and elegantly appointed 3 + 2 bedroom bungalow in the prestigious Bathurst Manor community. Thoughtfully modernized with today's discerning homeowner in mind, this residence showcases a brand-new open-concept kitchen with striking quartz countertops, designer diagonal cabinetry, and sophisticated finishes throughout.The home features a separate walk-up basement with a private entrance, seamlessly designed for multi-generational living or premium rental income. Currently leased at $6,670/month, this property offers strong, reliable cash flow and excellent investment potential. Nestled on a beautiful lot surrounded by luxury new builds, this property presents tremendous future development possibilities - whether you choose to build your dream estate or enjoy the comfort and elegance of the existing home.Ideally located steps from transit and the subway, top-rated public and private schools, vibrant shopping, and community amenities. Walking distance to CHAT private school, making it perfect for families seeking a top-tier educational environment. This residence combines timeless elegance, modern comfort, and investment upside in one outstanding offering. (id:50886)
Homecomfort Realty Inc.
1427 Rosebella Avenue
Ottawa, Ontario
Welcome to this bright and spacious bungalow in the highly sought-after Blossom Park neighborhood, filled with natural light throughout the main level. Step into a cozy living room with a charming wood-burning fireplace, seamlessly flowing into the beautifully updated kitchen (2023), featuring a large granite island, sleek granite countertops, and ample cabinetry. Perfect for entertaining, the kitchen opens into the dining room, creating an inviting space for gatherings. The main level boasts 2 generous bedrooms, plus a primary bedroom with a walk-in closet and a newly renovated ensuite (2023). The main bathroom has also been fully updated (2023) for modern comfort. A convenient main-level laundry room adds to the ease of living.The versatile basement, with brand new carpet (2025), offers endless possibilities, use it as a family room, home office, or entertainment space with its built-in bar. Updated basement windows (2024) add brightness. Outside, enjoy a large and partially hedged yard with new fencing (2024), a deck, a shed, and plenty of privacy. Perfectly located near the airport, the Hard Rock Casino & Hotel, EY Convention Centre, public transit, top-rated schools, restaurants, shopping, and more. Don't miss this incredible opportunity to call this home your own! (id:50886)
Engel & Volkers Ottawa
92 Golfdale Crescent
London South, Ontario
Welcome to this beautifully maintained and spacious detached single-family home located on a quiet, tree-lined crescent in the sought-after White Oaks/Highland neighbourhood. Thoughtfully designed for comfortable family living, this home offers generous living space, mature outdoor surroundings, and convenient access to schools, parks, shopping and transit. Step inside to a bright and welcoming living space with ample natural light and a seamless flow to the dining area and eat-in kitchen - perfect for both everyday living and entertaining. The upper level features three good size bedrooms and one full bathrooms; offering a flexible floorplan for family, guests or home office needs. The lower level provides additional finished space with a family room, additional bedroom, recreation/games room, cold room or storage, and walk-up access to the garage - providing excellent potential for an in-law suite or additional rental income. Outside, the large backyard is ideal for play and relaxation, and the quiet crescent setting adds a sense of calm and community. Updates include: Furnace & AC: 2021, Roof, Garage door and upper bathroom: 2022, Upper floor new flooring: 2025. Located within walking distance to Cleardale PS, White Oaks Mall, the public library, and a variety of amenities. Homes like this rarely come to market - combining a desirable lot, functional layout, and a well-established neighbourhood. Don't miss this opportunity to make it yours - book your private showing today! (id:50886)
Century 21 First Canadian Corp
1 Rathgar Street
London East, Ontario
This legal side-by-side 1.5 story duplex near London's core features a separately metered very spacious split level two bed unit with basement and a main level one bed unit. Opportunity knocks, it's calling the right buyer with high rent potential ($3,200+/month for both units [$2,000 for Unit 1B - split level three bedroom unit with unfinished basement and $1,400 for Unit 1A - main level one bedroom unit; each with their own parking space]; even more for a Buyer that opts to add an additional unit). This is a very large duplex, one of the larger ones in the area, above ground square footage on ground level and a lofted upper level in both units, along with unfinished basement space offering lots of development potential. Both units feature seperate entrances and one unit also has backyard access. 1 Rathgar Street is a solid dual income rental property or well suited for an individual, couple or family looking for income offset potential to live in one unit and use the rent from the other unit to pay down the mortgage. Clear height of the basement throughout the majority of basement is around 6'5"; making it viable for additional finished space or possibly a future third unit incorporating part of the main level. With the addition of a third unit rent potential could be truly maximized (with $4,300+/month [$1,700/month for modified Unit 1B - split level two bedroom unit , $1400/month for Unit 1A - main level one bedroom unit; and $1,200/month for newly added "Unit 1C" main and lower level studio unit, each with their own parking space] ). Consideration for adding additional unit(s) will be at the discretion of the Buyer and entirely up to their due diligence. Property is being sold "as is/ where is" without any warranties from the Seller. Property is now being offered with vacant possession and is currently vacant. This property is close to the downtown core, near to many schools, offers access to ample public transit routes, and is in close proximity to hospi (id:50886)
Exp Realty
71 Sandford Crescent
Whitby, Ontario
Step into this beautifully maintained 3 + 1 bedroom, 4 bathroom detached home tucked on a quiet crescent in Whitby's highly desired Rolling Acres community. Designed for today's family, this home blends style, function, and warmth from the moment you walk in. The main level features an inviting open-concept layout with bamboo hardwood floors, pot lighting, and a bright Great Room that flows seamlessly into the dining area and modern kitchen. Enjoy quartz countertops, stylish backsplash, and stainless-steel appliances, with a walkout to the backyard deck, perfect for barbecues, entertaining, or relaxing after a long day. Upstairs, the primary retreat offers a walk-in closet, updated 4-piece ensuite, and a private balcony, a perfect morning coffee spot. Two additional bedrooms provide ample space for kids, guests, or a home office. The fully finished basement includes a large rec room, extra bedroom, and 3-piece bath, ideal for extended family, teenagers, or a home gym setup. Outside, enjoy a fully fenced yard, custom garden shed, and lush green space, a true extension of your living area. Located within walking distance to top-rated schools (including French Immersion), parks, shops, and minutes to HWY 407, transit, and major amenities, this home delivers the perfect balance of comfort and convenience. (id:50886)
Keller Williams Energy Real Estate
312302 6 Highway
West Grey, Ontario
Tired of city living? Looking for a tranquil setting with a unique home? This could be the perfect home for you! This Scandinavian style log home is situated well away from the road for privacy on a beautiful, 11 acre lot with 360 degree scenic views. The home features a grand, open concept style with high vaulted ceilings, a skylight and upper windows providing lots of natural light, huge wood beams and walls, a spacious main floor layout with tiled flooring, a modern kitchen with island and Stainless appliances, and a full 4 piece bathroom. The second level is a huge loft with the Primary Bedroom and ensuite, and plenty of space for the workout and office area too! The basement has 3 additional bedrooms, a generous storage room, utility room, and a REC room. The home has hydronic in-floor heating for your comfort. For the car enthusiast or handyman, outside, there is a 30 X 40 insulated & heated shop/garage with double 10Ft Doors (interior has been divided into a 680s.f. heated workshop which can hold 3 cars and a 420s.f. single car garage with a TESLA charger). The property has lots of mature trees, two spring fed ponds with a small dock to relax on in the evening, and space for your canoe or paddleboat. The setting is perfect for evening hangouts around the firepit or on the porch. There is a 5 acre fenced pasture in front - raise your own livestock or ride your ATV here, another 3 acres at the north end, a small shed and a barn with water and 2 paddocks in addition to the 2 paddocks behind the garage area. There are many possibilities with enough land to have your own hobby farm, grow your own crops and raise your own chickens and eggs if that lifestyle appeals to you. Location is conveniently just north of Mount Forest and is just off Hwy 6 but below the grade of the highway for complete privacy! This home has everything you could want - it has to been seen to really appreciate all it has to offer. Come visit and see for yourself!! (id:50886)
RE/MAX Real Estate Centre Inc.
304 - 260 Villagewalk Boulevard
London North, Ontario
Welcome to Village North II A Premier Tricar Residence in Northwest London! Step into this beautifully designed 2-bedroom, 2-bathroom condo, complete with a versatile den or home office. The open-concept layout offers an ideal space for both everyday living and entertaining. At the heart of the home, the chef-inspired kitchen boasts a stunning waterfall island, custom cabinetry, built-in shelving, and seamlessly flows into the spacious living area with a cozy fireplace.The luxurious primary suite features a 5-piece ensuite bathroom and an oversized walk-in closet. Custom window coverings add a touch of elegance throughout the unit. Enjoy resort-style living with exceptional building amenities, including an indoor pool, state-of-the-art fitness centre, golf simulator, ping pong tables, theatre room, and a stylish party room. Don't miss your opportunity to live in one of Londons most desirable communitiesVillage North II. (id:50886)
RE/MAX Atrium Home Realty
256 Mountain Road
Grimsby, Ontario
Exquisite 2-Acre Estate in Niagara Wine Country ?? Experience true luxury living in this remarkable 2-acre estate offering over 5,000 sq. ft. of meticulously finished space. Set on one of Niagara's most prestigious estate streets, this home blends sophistication, privacy, and modern comfort. Located just minutes from downtown Grimsby and the QEW, it's surrounded by award-winning wineries and breathtaking sunset views. Step inside to a beautifully designed main level where elegance meets function. The gourmet chef's kitchen features premium quartz counters, a six-burner Dacor gas range, Sub-Zero fridge, Jenn-Air built-in coffee station, hidden range hood, and a full butler's pantry with added prep space. The main-floor primary suite is a private retreat with a cozy fireplace, custom closets, and a spa-like ensuite boasting heated floors and a smart toilet. The level also includes a home office, powder room (with heated floors and smart toilet), full laundry, and a custom pet wash station. Upstairs, three spacious bedrooms each have private ensuites, one also with heated floors and a smart toilet. The fully finished lower level offers a private entrance from the garage, ideal for in-laws or extended family. It includes a second kitchen with gas stove, electric fireplace, two large bedrooms with custom closets, a bath with heated floors and smart toilet, cold room, second laundry, and its own electrical panel. Outside, a long driveway fits 10+ vehicles and leads to a 4-car garage with EV charging and hoist-ready footings-perfect for any car enthusiast. A rare opportunity to own an extraordinary lifestyle in the heart of Niagara's wine country. (id:50886)
RE/MAX Real Estate Centre Inc.
1st Floor Room - 112 Leland Street
Hamilton, Ontario
For First Floor One Bedroom Only. Bright And Spacious Bedroom With Closet. Share A 4pcs Bathroom With Another First Floor Roommate. Share Living, Kitchen, Dining & Laundry with 3 Boy Roommates. Great Location In Hamilton, Just Steps To McMaster University, Surrounding Amenities: Alexander Park, Bus Routes, Place Of Worship, Schools, Fortinos Supermarket And More, Enjoy Your Convenient Life. 1 Driveway Parking Spaces Included. Utilities and Internet are included in rent. Tenant Responsible For Snow Removal And Lawn Cutting As Per Shift Schedule. (id:50886)
Le Sold Realty Brokerage Inc.
Bsmt - 112 Leland Street
Hamilton, Ontario
This Is For The Basement Only. Detached House Basement Unit. With Private Entrance. Private Laundry. One 3pcs Bathroom. Great Location In Hamilton, Just Steps To McMaster University, Surrounding Amenities: Alexander Park, Bus Routes, Place Of Worship, Schools, And More, Enjoy Your Convenient Life. 1 Driveway Parking Included. Suitable For Students. Tenant Bear 30% of Total Utilities (Water, Heat, Hydro & Internet/WiFi). Tenant Responsible For Backyard Snow Removal And Lawn Cutting. Move In Date: Dec 1, 2025. (id:50886)
Le Sold Realty Brokerage Inc.
544 Matisse Place
Mississauga, Ontario
This Well Kept Home, Lovingly Maintained By The Owner Is In A Highly Desirable Neighborhood Near Schools & Public Transit.**Just got painted and renovated** Huge size bedrooms with lots of storage. The Kitchen Featuring Quartz, Countertop, Overlooks A Breakfast With A Walkout To Deck. Adjacent Is A Cozy Family Room With A Gas Fireplace. The Main Floor Includes A Laundry Room And Hardwood Throughout. Pot lights inside and outside. Upstairs You Will Find Four Spacious Bedrooms. 2 Full Bathrooms. This Ready To Move In Property Offers Plenty Of Space And Throughout Features For Comfortable Living. Perfect for families and working individuals. Walking distance to the busstop. Minutes to Squareone and highway is just two minutes drive. Basement is rented separately. (id:50886)
Estate #1 Realty Services Inc.
299 Pasadena Drive
Georgina, Ontario
Welcome to this beautifully maintained and sun-filled home in the sought-after Keswick South community. Warm, inviting, and thoughtfully upgraded, this property impresses from the moment you step inside. The grand 17-ft vaulted staircase with oversized windows fills the entrance with natural light, creating an airy and elegant first impression.The main floor features a bright and spacious living and dining area with continuous hardwood flooring and a solid hardwood staircase. The updated open-concept kitchen offers high-end stainless steel appliances, a central island with sink, generous cabinetry, and modern lighting-perfect for cooking and entertaining. A convenient main-floor laundry room with high-efficiency washer and dryer adds everyday comfort.Upstairs, the primary bedroom includes a large den with skylight-ideal for a home office, lounge, or dressing area. Two additional bedrooms are equally bright and welcoming. Both renovated bathrooms offer modern finishes and a clean, stylish look.The exterior of the home is just as impressive. Enjoy a covered rear deck, perfect for outdoor dining or relaxing, along with a hot tub (as is) for added enjoyment. The deep, private backyard is surrounded by mature trees, offering excellent space for family activities. An oversized detached garage with 200V electrical service provides exceptional utility for parking, storage, or workshop use. Long driveway accommodates multiple vehicles.Located close to schools, parks, shopping, and Lake Simcoe, this move-in-ready home blends comfort, character, and convenience-an ideal choice for both families and investors. (id:50886)
RE/MAX Excel Realty Ltd.
163 Forest Run Boulevard
Vaughan, Ontario
One Of The Most Desirable Neighbourhood, Great 3 Bedroom 3 Bathrooms Semi-Detached In High Demand Area Of Patterson. Double Door Entry, Large Foyer, Newly Renovated Large Family Size Kitchen with S/S Appliances, Walk out to Large Fenced Backyard W/Interlock Patio, Professionally Finished Bsmt, Hardwood floor, Practical Layout, Steps To Plaza, Parks, Schools, Transportation, Go Train, Close to Major Highways & Wonderland. Great Place To Live (id:50886)
Bay Street Integrity Realty Inc.
12 Rougehaven Way
Markham, Ontario
Freshly painted, well maintained townhome in the heart of Markham. Magnificent 3 bedroom Townhouse in highly sought after area with finished, walk out basement with big sitting space. **New hardwood floors** **New Counter top** **New Pot Lights** **Custom made Closets for plenty of storage space**. The lower level has access to the fully fenced private backyard and door to the garage with a private driveway.The finished walk-out basement provides flexible space for work, play, or relaxing plus garage access, additional storage, and a second entry into the home. Kitchen With Stainless Steel Appliances, Built-In Wood Closets,W/O Basement,Large Backyard with deck. Located In Roy H Ceosby Elementery School District (One Of The Best Schools - York Region Gifted Program) and other top rated elementary and secondary schools. Walking Distance To Historic Main St Markham, Near Ttc, Go/407, Park, Library, Rec Centre & More. (id:50886)
Estate #1 Realty Services Inc.
Walk Out Basement Apt - 252 Osmond Crescent
Newmarket, Ontario
LEGAL Spacious and beautifully maintained Walk Out Basement APT Of a solid Detached House In A Quiet & Upscale Neighbourhood, Beautiful Kitchen. Good Size Breakfast Area, Living And Dining Area. Storage, Ensuite, Separate Laundry And Separate Entrance. Walk Yonge St. Close To Park, Go Train, Stores, Shopping & Transportation. located in the family-friendly neighbourhood of Bristol-London. Separate entrance and laundry. Tenant Pays 1/3 Utilities And Exclusve For Back Yard Use and Lawn Care, Snow Removal (id:50886)
Homelife New World Realty Inc.
68 Lady Angela Lane
Vaughan, Ontario
Welcome to 68 Lady Angela Lane, a beautifully designed 4-bedroom home offering nearly 3,000 sq. ft. of elegant living space, backing onto scenic greenspace in one of Vaughan's most desirable family neighbourhoods. The show-stopping Great Room features soaring 20-ft ceilings, floor-to-ceiling windows, and a statement chandelier that fills the space with natural light. Surrounding it are well-defined living areas, a spacious kitchen with granite counters and stainless steel appliances, a formal dining area, and a cozy family room with a two-way fireplace, blending modern openness with everyday comfort. Upstairs, the primary suite includes a 5-piece ensuite and walk-in closet, while three additional bedrooms and a bright den provide plenty of space for family and guests. The den, currently set up as a home office and lounge, offers the perfect spot to work or relax. The unfinished basement offers generous storage. Located on a quiet no-through street backing onto greenspace, and close to parks, trails, top-rated schools, and transit, this is the perfect home for those seeking space, privacy, and convenience. (id:50886)
Royal LePage Signature Realty
68 Lady Angela Lane
Vaughan, Ontario
Welcome to 68 Lady Angela Lane, a beautifully designed 4-bedroom home offering nearly 3,000 sq. ft. of elegant living space, backing onto scenic greenspace in one of Vaughan's most sought-after family neighbourhoods. The heart of the home is the impressive Great Room, featuring soaring 20-ft ceilings, floor-to-ceiling windows, and a statement chandelier that fills the space with natural light. Surrounding it are thoughtfully defined rooms, a spacious kitchen with quartz counters and stainless steel appliances, a formal dining area, and a cozy family room with a two-way fireplace, combining modern openness with classic comfort. Upstairs, the primary suite offers a 5-piece ensuite and walk-in closet, while three additional bedrooms and a bright den provide space for the whole family. The den, currently set up as a stylish home office and lounge, offers the perfect spot to work or unwind. The unfinished basement with bath rough-in offers room to grow. Enjoy the quiet of a no-through street, backing onto scenic greenspace and just steps from parks, trails, top-rated schools, and transit. A perfect blend of modern design, family comfort, and everyday convenience, ready to call home. (id:50886)
Royal LePage Signature Realty
1538 Concession Rd 4 Concession
Adjala-Tosorontio, Ontario
Welcome to this exceptional property that perfectly combines comfort, space, and natural beauty. Set on 6 scenic acres, this home offers the peaceful lifestyle you've been looking for-complete with two picturesque ponds, open pastures, and mature trees that frame the landscape. Whether you dream of having horses, a hobby farm, or simply enjoying wide open spaces, this property is ready to make it happen.The home itself is warm and inviting, featuring two fireplaces that create a cozy atmosphere in both the main living area and the family room. The bright, spacious layout offers plenty of room for family and guests including 4 generously sized bedrooms, a private dinning room and two other well adorned rooms for that lazy Sunday and thoughtful updates throughout add modern convenience without losing the home's charm.The finished basement provides extra living space-perfect for a rec room, gym, or guest suite-while large windows bring in natural light and views of the surrounding property.Step outside to enjoy the true highlight of this property: the land. With rolling pastures, two serene ponds, and ample space for gardens or outdoor entertaining, it's the perfect setting for anyone who loves the outdoors and values privacy.Located in a quiet, desirable area, this property offers the best of both worlds-peaceful rural living with easy access to nearby amenities.An incredible opportunity to own a well-cared-for home on a beautiful piece of land, all at an attractive price. Come see why properties like this rarely come to market! Over 3400 sqft of living space ! (id:50886)
Royal LePage Your Community Realty
14 Twinflower Lane
Richmond Hill, Ontario
Discover This Bright And Spacious Two-Storey Freehold Townhome In The Desirable Oak Ridges Lake Wilcox Neighbourhood Of Richmond Hill. Perfectly Positioned On A Quiet, East &West-Facing Street, This Home Places You Just Moments From Highway 404,Golf Clubs,Lake Wilcox,Community Centre,Plaza,Shoppings,Parks, Trails, Schools, Yonge Street... Experience The Ideal Harmony Of Serene, Suburban Living And Seamless Urban Connectivity.This Home Offers The Best Of Both Worlds: Peaceful Suburban Tranquility With The Pulse Of The City Just Minutes Away.Achieve The Perfect Lifestyle Balance, Where Quiet, Tree-Lined Streets Meet Unparalleled Urban Convenience. Gorgeous Large Townhome, Approx 1900 Sf.Low POTL , Great Layout, Open Concept, Bright & Spacious. 9' Ceiling & Hardwood Floor, Large Windows, S/S Appliances. Kitchen W/ Enormous Island, Granite C/T's, Tall Wood Cabinets. Breakfast Area W/O To Backyard, 3 Spacious Bdrms W/ Computer Loft On 2nd Flr. Huge Prime Bdrm W.I.C. & 4 Pc Ensuite Bathroom W/ Shower Stall & Soaker Tub. Direct Access from Garage. Fenced Backyard. Minutes To Hwy 404, Go Station. Close To Lake Wilcox Park & Oak Ridges Comm Ctr. (id:50886)
RE/MAX Excel Realty Ltd.
445 Pioneer Drive Unit# 4
Kitchener, Ontario
Discover this END-UNIT beautifully maintained 2 + 1 -bedrooms, 2-bathrooms end unit nestled in a family and pet-friendly neighbourhood, just minutes from top-rated schools, parks, the library, community centre, Conestoga College, and all major amenities including shopping, restaurants, and quick access to Hwy 401. This home features oversized bedrooms and numerous recent upgrades, including new kitchen tiles, fresh paint throughout, upgraded closets, and newer carpeting installed, creating a bright, modern, and welcoming atmosphere. The open-concept BASEMENT with a WALKOUT and SEPARATE ENTRANCE offers incredible flexibility — ideal for an in-law suite, guest accommodation, or generating additional income. The current homeowner has successfully operated the space as a short-term rental, earning approximately $1,200–$1,600 per month. Enjoy the benefits of low-maintenance living with condo fees that include water, windows, roof, snow removal, property maintenance, and access to a community swimming pool—perfect for relaxing on warm summer days. This property is perfect for first-time buyers, small families, or investors seeking a versatile home with strong income potential. A must-see, shows just as great as the photos! (id:50886)
Smart From Home Realty Limited
3516 - 135 Village Green Square
Toronto, Ontario
***Largest 1+Den Unit In Luxury Tridel Solaris Building*** Unobstructed East View On 35th Floor! Freshly painted! Primary Bdrm With Walk In Closet and brand new flooring, Large Sized Separate Den, Open Concept Kitchen With Island And Granite Counters, Large Living/Dining Room With Walk Out To Balcony. Condo Packed With Amenities (Indoor Pool, Party Rm, Billiards, Excerise Rm And More!) Plenty Of Visitor Parking. (id:50886)
RE/MAX Excel Realty Ltd.
740 Kennedy Road
Toronto, Ontario
A beautifully maintained End-unit townhouse offering comfort, space, and convenience in one of Scarborough's most accessible locations. This well-kept home showcases pride of ownership throughout, featuring a bright and functional layout ideal for families or first-time buyers. Enjoy a generous-sized backyard, perfect for outdoor gatherings, gardening, or simply relaxing in your own private space. The home is move-in ready and tastefully maintained inside and out. Situated in a prime location, you're just steps away from Kennedy Station, minutes from schools, shopping, restaurants, and transit-making commuting and daily errands a breeze. Whether you're looking for a comfortable family home or a smart investment, this property delivers both value and lifestyle.POTL Fee of $243/month includes Grass Cutting, Snow Removal, Garbage, Water. (id:50886)
Royal LePage Signature Realty
459 Rossland Road E
Ajax, Ontario
Welcome Home! A beautifully maintained freehold townhouse offering 3 bedrooms and 3 baths in one of Ajax's most convenient locations. Filled with natural light throughout, this bright and airy home showcases a seamless open layout designed for both relaxation and entertaining. The stylish kitchen boasts ample cabinetry, newer stainless-steel appliances, and a walk-out balcony ideal for morning coffee or evening relaxation. Upstairs, you'll find generously sized bedrooms including a comfortable primary suite with ensuite bath and large closets. Enjoy low-maintenance living with the comfort of freehold ownership-no condo fees! Conveniently located near top amenities including restaurants, parks, Costco, Audley Recreation Centre, schools, and a short drive to Ajax GO Station & Highway 401, making your commute effortless. Perfect for first-time buyers, or growing young families seeking a move-in-ready home in a thriving community. Don't miss this opportunity to own a bright, stylish townhouse in one of Ajax's most desirable neighbourhoods! (id:50886)
Royal LePage Signature Realty
73 Kenilworth Crescent
Whitby, Ontario
Welcome To 73 Kenilworth Crescent - A Beautiful Brooklin Gem! This Stunning 3+1 Bedroom And 4 Bathroom Home With A Double Car Garage Is Nestled In The Highly Sought-After Brooklin Community Surrounded By Excellent Schools, Parks, And Family-Friendly Amenities. Step Inside To An Open Concept Main Floor Featuring 9-Foot Ceilings, Elegant California Shutters, And Gleaming Hardwood Throughout. The Spacious Living And Dining Areas Offer A Seamless Flow, Perfect For Both Everyday Living And Entertaining. Upstairs, You'll Find Large Bedrooms Including An Oversized Primary Suite With A Huge Walk-In Closet And A Luxurious Ensuite Featuring A Glass Shower And Relaxing Corner Tub. The Exterior Boasts Gorgeous Natural Stone Landscaping At The Front And A Walkout To A Beautiful Backyard Composite Deck Complete With Modern Glass Railings And A Jacuzzi, Ideal For Unwinding Or Hosting Gatherings. Newly Added Is A Professionally Finished Basement With Premium Finishes Offering A Full Guest Or In-Law Suite Featuring A Stylish Living Area, Bedroom, Full Bathroom, And Custom Details Designed For Comfort And Privacy - Perfect For Extended Family, Overnight Guests Or Additional Rental Income. Tons Of Upgrades; New Appliances (2024), New Light Fixtures (2024) Freshly Painted (2024), Flooring & Tile (2024), Quartz Countertops (2025), Basement Renovations (2023), Fibreglass Front Door (2023), Garage Door Opener (2023), California Shutters (2023) This Meticulously Cared For Home Shows True Pride Of Ownership And Is A Must See. (id:50886)
Ipro Realty Ltd.
50 Birchmount Road
Toronto, Ontario
Charming House Near Beaches Available for December Occupancy! This spacious 2-storey detached home boasts beautifully renovated main and upper floors, featuring a modern kitchen and fresh paint throughout. The second floor is adorned with new broadloom, while the main floor showcases sleek, new flooring. Enjoy the convenience of a main floor laundry room and a long driveway for one car parking. The huge fenced backyard is perfect for outdoor fun and relaxation. Located directly across from Birchmount Park and Recreation Centre, you'll have ample green space and recreational activities right at your doorstep. Minutes away from the beach and close to all amenities, including shopping, this location is prime for both convenience and leisure. With a bus stop right at your door, commuting is a breeze! This charming home is ideal for first-time renters looking to embrace a vibrant lifestyle. Don't miss out-make this house your new home today! (id:50886)
Royal LePage Connect Realty
7 Solstice Drive
Toronto, Ontario
Discover your dream home in the coveted Brookside Enclave! This spacious 3-bedroom detached house is nestled on a quiet, family-oriented street in ONHW, offering the perfect blend of comfort and luxury. Step into a bright and inviting interior featuring hardwood floors on the main level and stairs, adding timeless elegance. The oversized family eat-in kitchen is a chefs delight, complete with granite countertops, an undermount sink, soft-close damper cabinets, and top-of-the-line stainless steel appliances, including a gas range and a spacious bottom-mount fridge. Enjoy the convenience of a separate entrance from the garage for added flexibility. Retreat to the primary bedroom with a lavish ensuite, boasting a deep soaker tub and a separate shower stall, along with an oversized linen closet for ample storage. Outside, unwind in your private, fenced lush green yard, perfect for relaxing or entertaining. Upgraded with stylish pot lights and numerous modern touches, this home is move-in ready (id:50886)
Property Max Realty Inc.
1106 - 200 Bloor Street W
Toronto, Ontario
Luxury Yorkville New Exhibit Condo, Unique Rotating Cube Design. 787 Sqft +164 Sqft Balcony Corner Unit. One Bed Plus Den With Two Full Bathrooms. (Den Can Be Used As 2nd Bedroom W/French Door) 9'Smooth Ceiling & Hardwood Floor Throughout. Steps To Yorkville, U Of T, Financial District, Bloor St, Shopping, Dining, And Entertainment On Your Door Steps. One Locker Included. Photos from previous listing. (id:50886)
RE/MAX Atrium Home Realty
521 - 308 Jarvis Street
Toronto, Ontario
New, Bright, Spacious 2-bedroom, 2-bathroom Condo Located In The Heart Of Carlton And Jarvis. Features A Highly Functional Split-bedroom Layout That Provides Excellent Privacy, Making It Ideal For Roommates, Professionals, Or Small Families. West-facing Exposure Allows Natural Light To Flood The Space Through Floor-to-ceiling Windows, Creating A Warm And Inviting Atmosphere. Laminate Flooring Throughout, And A Large Balcony Offering An Unobstructed View. The Modern Gallery Kitchen Comes With Built-in Appliances And Ample Cabinet Space. Enjoy Resort-style Amenities Including A Concierge, Gym, Pet Spa, Yoga Studio, Media Lounge, Music Room, Bbq Area, Party Room, Meeting Room, And More. Prime Downtown Location-steps To Yonge-college Subway, Toronto Metropolitan University, George Brown College, University Of Toronto, Eaton Centre, Restaurants, Shops, And Entertainment. Heat Included. Students And Newcomers Welcome! (id:50886)
Union Capital Realty
1310 - 127 Broadway Avenue
Toronto, Ontario
New South Tower at Line 5 Condos At The Heart Of Yonge and Eglinton. Bright And Spacious excellent layout 1 Bedroom East facing Suite With Floor To Ceiling Window and an unobstructed view from a large balcony. lots of natural light. Gallery Kitchen with build in Appliances and lots of cabinets. Enjoy resort-like amenities including a pool, gym, sauna, rooftop deck, and 24/7 concierge service. Loblaws, LCBO, and Orange Theory Gym are close by. Just steps away from the Yonge-Eglinton subway, future line 5 subway, Restaurants& A Variety Of Retail Stores, shopping, entertainment, and more. Close to everything you need! Heat is Included. Student and Newcomers Welcome!! (id:50886)
Union Capital Realty
570 - 135 Lower Sherbourne Street
Toronto, Ontario
Welcome To Time & Space Condos By Pemberton! Prime Location On Front St E & Lower Sherbourne St In The Heart of Downtown Toronto. Modern Open Concept With Quality Stylish Features. 660SqF Plus 102SqF Open Balcony With West Exposure. One Bedroom + Den Modern Design With Two Full Bathrooms. Big Size Den Can Be Office or Second Bedroom. One of the Best Condo Amenities in Downtown Toronto And Enjoy State-of-the-art Building Amenities Including: Infinity-Edge Pool, Rooftop Cabanas, Outdoor BBQ Area, Gym, Games room, Yoga Studio, Party Room And More. Plenty of Visitor Parking Spaces. 99/100 Walk Score, 100/100 Transit Score. Steps to George Brown College, Union Station, King Streetcar, Subway Access, Financial District, St. Lawrence Market, Toronto Waterfront, Metro, Freshco And Restaurants, Shops And More. (id:50886)
Homelife Landmark Realty Inc.
36 Marthclare Avenue
Toronto, Ontario
Move-in ready! Welcome to 36 Marthclare Avenue, set on a 50 x 143 ft lot on a quiet, secluded street. This detached back-split home features upgraded hardwood flooring, a modern kitchen and bathroom, and an extra-large private backyard.The sun-filled living area boasts cathedral ceilings and a large picture window. The open-concept kitchen, dining, and family areas flow seamlessly together, creating a bright and inviting space. The modern kitchen offers sleek cabinetry, quartz countertops, recessed lighting, and premium stainless steel appliances. Step outside to an expansive private backyard with a spacious patio - perfect for relaxing, entertaining, and explore future garden suite potential. Parking is available for three vehicles. Four well-sized bedrooms accommodate growing families and work-from-home needs. A bedroom on the kitchen level provides an ideal in-law or multigenerational living option, while the finished basement offers additional versatile space. Located just moments from great schools (including Broadlands French Immersion), parks, a community centre, shopping, transit, and quick access to the DVP and 40. This is a home where comfort, convenience, and opportunity come together. (id:50886)
Real Broker Ontario Ltd.
903 - 101 Peter Street
Toronto, Ontario
Welcome To 101 Peter Street! Stunning (1 Bedroom + Study) Corner Suite Offering Approximately 607 Sq. Ft. Of Interior Living Space Plus A Spacious 105 Sq. Ft. Balcony. Desirable, Bright, And Airy Suite With Floor-To-Ceiling Windows Throughout. Features A Functional Layout With A Modern Kitchen Including A Centre Island And A Versatile Open Den/Study - Perfect For A Home Office, Reading Nook, Or Additional Storage - Plus A Semi-Ensuite Bath And Hallway Entry Separating The Space So You're Not Walking Directly Into The Living Area Upon Entry! Located In The Heart Of The Entertainment District, With Everything You Could Want Only A Short Walk Away ~ Groceries, Gyms, Transit, Queen & King West, Theatres, Trendy Shops, And Some Of The City's Best Bars & Restaurants Nearby. Book A Showing And Experience The Best Of Urban Living! (id:50886)
RE/MAX All-Stars Realty Inc.
6212 - 55 Cooper Street
Toronto, Ontario
Step into this brand-new 3-bedroom, 3-bath residence where modern elegance meets everyday comfort. Featuring 9-ft smooth ceilings, an open-concept layout, and stainless-steel appliances, this home blends sophistication with functionality. The spacious kitchen flows seamlessly into the living area, perfect for entertaining or relaxing. Two ensuite bedrooms offer privacy and style, creating a serene retreat within the city. Ideally located near Downtown Toronto, George Brown College, and the Harbourfront Trails, with groceries, LCBO, transit, and the Gardiner Expressway just steps away. A perfect balance of luxury and convenience awaits. (id:50886)
Avion Realty Inc.
Main Unit - 219 Shawnee Circle
Toronto, Ontario
One Bedroom Unit In A Clean Backsplit Semi-Detached House. This Bright & Spacious Unit Featuring An Open Concept Eat-In Kitchen, Four-Piece Bathroom, Living/Family Room W/Balcony To Overlook Backyard. Separate Entrance. En-Suite Laundry! Close To All Amenities, Great Schools (Cherokee P.S & Pleasant View M.S), Seneca College. 404/401, Fairview Mall. One Parking, Heating, CAC, Hydro, Water, 1Gbps Internet All Included In A Monthly Fee Of $150. (id:50886)
Homelife Landmark Realty Inc.
624 - 399 Spring Garden Avenue E
Toronto, Ontario
Luxury 1-Bedroom + Den At Jade Condo In Bayview Village, Boasting A Rare 10-Ft Ceiling, A Spacious 617 Sf + 135 Sf South-Facing Terrace, Ideal For Outdoor Relaxation. Bright Open Concept, Great Layout With Large Floor To Ceiling Windows That That Fill The Home With Natural Light. Freshly Painted And Engineering Hardwood Throughout. Modern Kitchen With Quartz Counter, S.S Appliances And Breakfast Island. Amazing Building Amenities Feature A Concierge, Visitor Parking, Gym, Party Room, Media Room And Rooftop BBQ And Seating Area. Located Within The Highly Sought-After Hollywood Public School Zone, This Prime Location Is Just Steps From Bayview Village Shopping Centre, Supermarkets, Top-Rated Schools, Parks, Bayview Subway Station, And TTC, With Easy Access To Highways 401 & 404. (id:50886)
Smart Sold Realty
194 Pleasant Avenue
Toronto, Ontario
Own In this Remarkable Location! Take The Opportunity To Invest In This High Demand Neighbourhood While The Time Is Right! This Beauty Boosts; Modern Open Concept Kitchen With Oversized Island, Modern Bath & 3 Nice Sized Bedrooms. Downstairs A Bright Finished Basement Awaiting Your Few Finishing Touches! Basement's Functional Space Provides Many Options! Versatile! A Large Rec/Family Room/ Plus additional Bedrooms (open concept) & Roughed In 3pc Bathroom - just need to install!. The Basement Features A Side Entrance That Leads To A Gardner or Entertainers Dream! Not To Mention A Lot That Is Every Builders Dream; Whether It Be Now Or In The Future This Lot Has So Much Potential Awaiting The Right Personal Touches. This Property Offers Options For All Types Of Buyers Whether You Choose To Live In, Rent Out Or Rebuild!! Mins. To Transit & Finch Subway - Close To Centre Point Mall & Yonge Street With All Shops, Restaurants& More Perfect City Living Experience Yet Tucked Away In A quiet Neighbourhood! Surrounded By Parks & Great Schools! *Some pictures have been virtually staged* (id:50886)
Royal LePage Signature Realty
2511 - 101 Peter Street
Toronto, Ontario
Immaculate 2 Bedroom, 2 Bath Corner Unit On High Floor In The Heart Of King West! 9' Ceiling, Wood Floor Throughout, Floor To Ceiling Windows, Gourmet Kitchen with Stone Countertops, around 772 Sf Interior Space Plus 158 Sf Extra Wide Balcony upgraded with RUNNEN Decking! Steps To Ttc, Subway And Walking Distance To Financial District, Cn Tower Rogers Center, Shopping & Schools. This unit is a must see in person, Pictures don't do the view and space justice. (id:50886)
Master's Trust Realty Inc.
4074 Highway 3
Simcoe, Ontario
Welcome to this beautifully updated bungalow on just over 2.5 acres, where peaceful country living meets everyday convenience! Located only minutes from town, this property offers a rare blend of privacy, space, and modern comfort. Step inside to discover an inviting layout with a renovated kitchen featuring stone countertops, stainless steel appliances, and plenty of cabinetry. The open concept design flows seamlessly to the den and living room, ideal for family time or entertaining friends. Three well-sized bedrooms and a stylish family bath complete the main level, while the finished lower level offers even more space with a rec room, full bath with shower, and excellent storage. A covered, private bonus room off the den and separate entrance creates a cozy spot for relaxation, hobbies, or a home office. Outside, enjoy multiple outbuildings, all with steel roofs, including a former chicken coop with both indoor and outdoor space, and a two-level structure perfect for a workshop, storage, or creative use. The upper loft is ideal for a studio, gym, or playroom. Surrounded by mature trees and featuring its own orchard, with multiple fruit trees, this property is truly special. Experience the charm of rural living just minutes from local shops, restaurants, and highways. A wonderful opportunity to own a renovated bungalow with room to grown, inside and out! (id:50886)
Coldwell Banker Community Professionals
194 Pleasant Avenue
Toronto, Ontario
wn In this Remarkable Location! Take The Opportunity To Invest In This High Demand Neighbourhood While The Time Is Right! This Beauty Boosts; Modern Open Concept Kitchen With Oversized Island, Modern Bath & 3 Nice Sized Bedrooms. Downstairs A Bright Finished Basement Awaiting Your Few Finishing Touches! Basement's Functional Space Provides Many Options! Versatile! A Large Rec/Family Room/ Plus additional Bedrooms (open concept) & Roughed In 3pc Bathroom - just need to install!. The Basement Features A Side Entrance That Leads To A Gardner or Entertainers Dream! Not To Mention A Lot That Is Every Builders Dream; Whether It Be Now Or In The Future This Lot Has So Much Potential Awaiting The Right Personal Touches. This Property Offers Options For All Types Of Buyers Whether You Choose To Live In, Rent Out Or Rebuild!! Mins. To Transit & Finch Subway - Close To Centre Point Mall & Yonge Street With All Shops, Restaurants & More Perfect City Living Experience Yet Tucked Away In A quiet Neighbourhood! Surrounded By Parks & Great Schools! *Some pictures have been virtually staged* (id:50886)
Royal LePage Signature Realty
1 Rathgar Street
London, Ontario
This legal side-by-side 1.5 story duplex near London's core features a separately metered very spacious split level two bed unit with basement and a main level one bed unit. Opportunity knocks, it's calling the right buyer with high rent potential ($3,200+/month for both units [$2,000 for Unit 1B - split level three bedroom unit with unfinished basement and $1,400 for Unit 1A - main level one bedroom unit; each with their own parking space]; even more for a Buyer that opts to add an additional unit). This is a very large duplex, one of the larger ones in the area, above ground square footage on ground level and a lofted upper level in both units, along with unfinished basement space offering lots of development potential. Both units feature seperate entrances and one unit also has backyard access. 1 Rathgar Street is a solid dual income rental property or well suited for an individual, couple or family looking for income offset potential to live in one unit and use the rent from the other unit to pay down the mortgage. Clear height of the basement throughout the majority of basement is around 6'5; making it viable for additional finished space or possibly a future third unit incorporating part of the main level. With the addition of a third unit rent potential could be truly maximized (with $4,300+/month [$1,700/month for modified Unit 1B - split level two bedroom unit , $1400/month for Unit 1A - main level one bedroom unit; and $1,200/month for newly added Unit 1C main and lower level studio unit, each with their own parking space] ). Consideration for adding additional unit(s) will be at the discretion of the Buyer and entirely up to their due diligence. Property is being sold as is/ where is without any warranties from the Seller. Property is now being offered with vacant possession and is currently vacant. This property is close to the downtown core, near to many schools, offers access to ample public transit routes, and is in close proximity to hospitals. (id:50886)
Exp Realty



