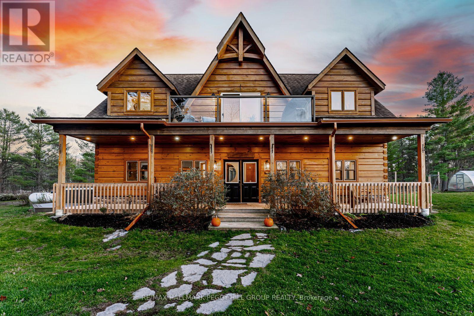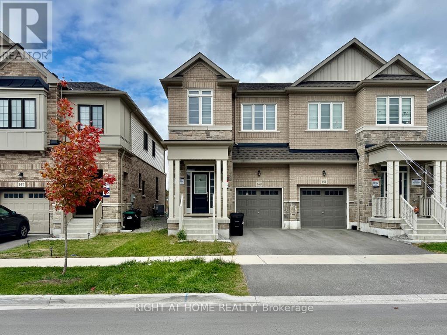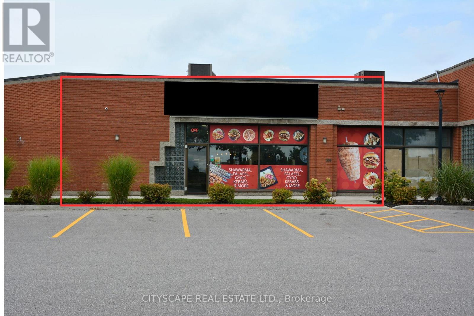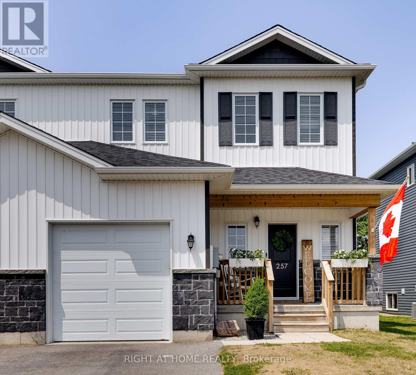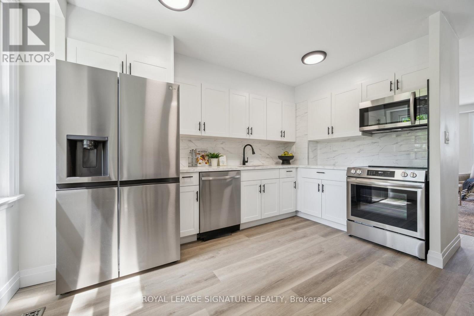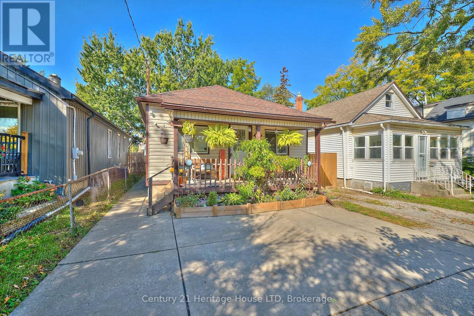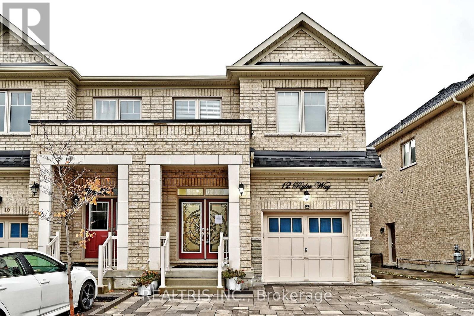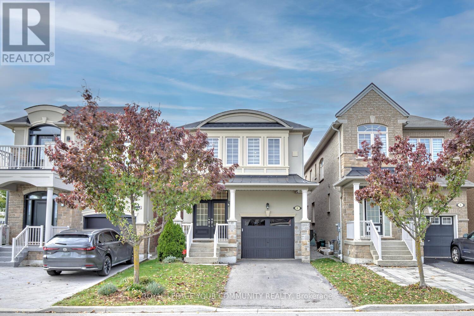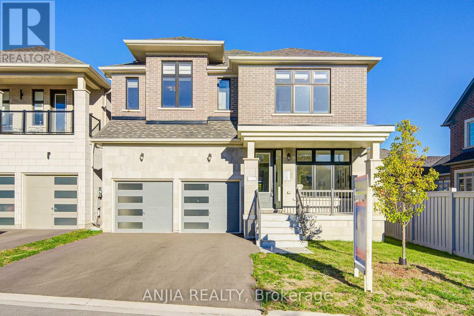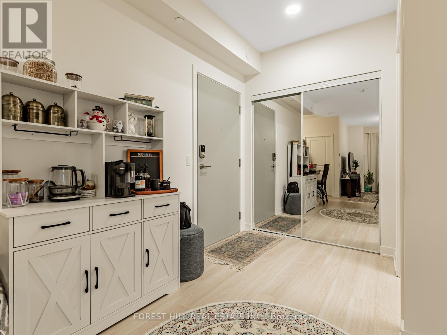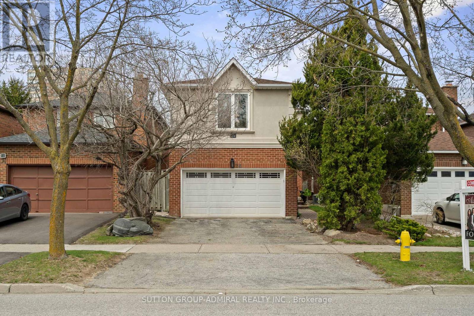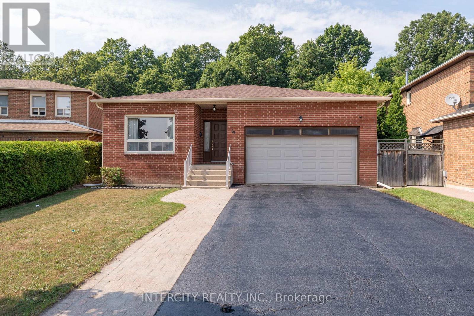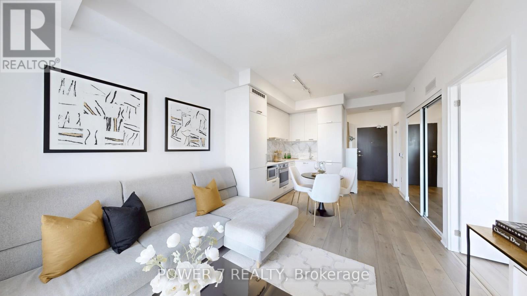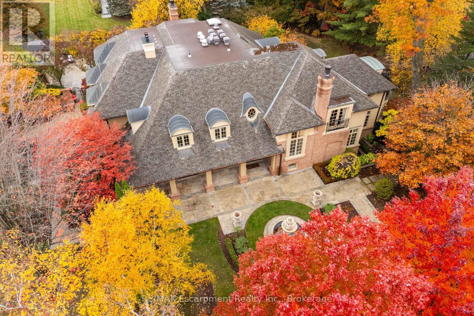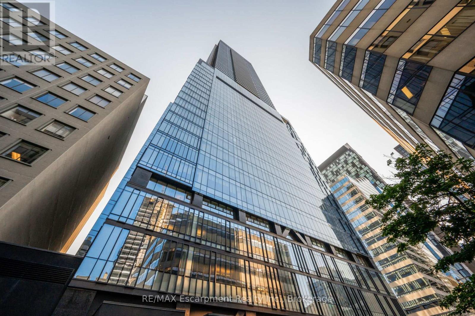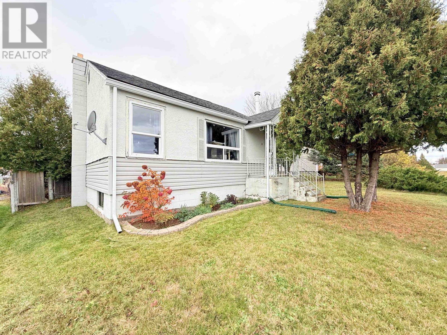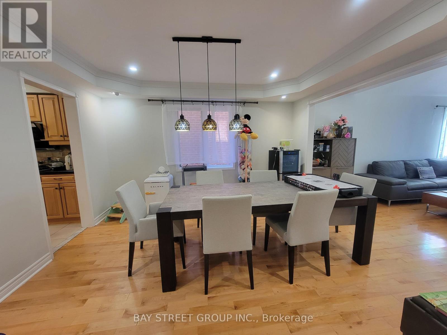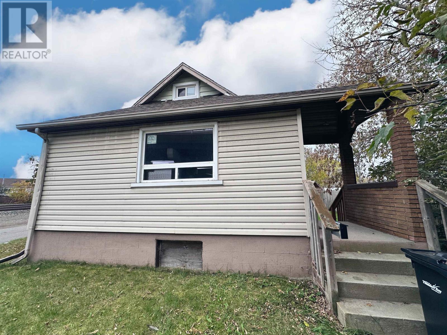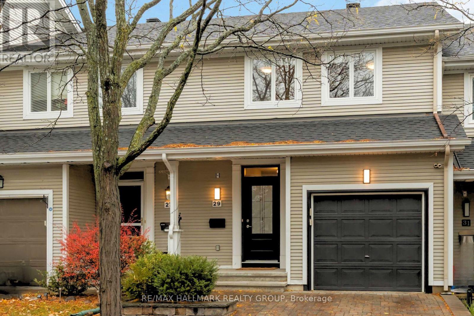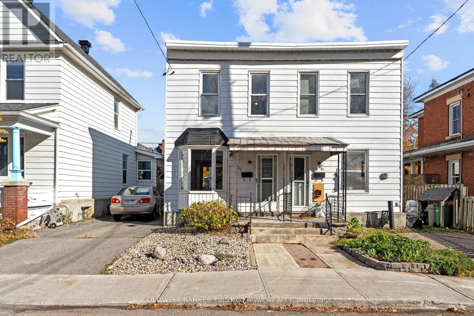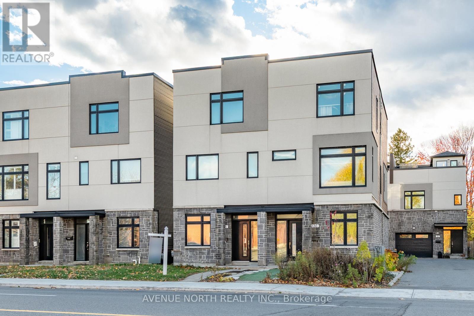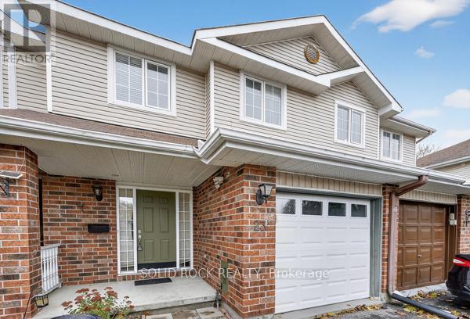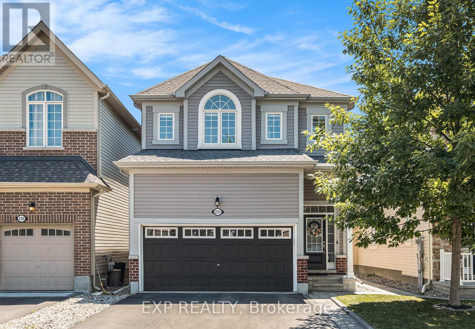2504 Fairgrounds Road
Ramara, Ontario
100 ACRES OF NATURAL BEAUTY & A LUXURIOUSLY UPDATED LOG HOME WITH OWNED SOLAR PANELS & VERSATILE OUTBUILDINGS INCLUDING AN OVERSIZED HEATED TRIPLE CAR GARAGE, A SAUNA, SHED, 26FT PLANTA METAL GREENHOUSE, CHICKEN COOP, PUMP HOUSE, A HUNT CAMP & BUNKIE WITH A KITCHEN, BATHROOM, HEATING & A/C! Experience true country living in this log home tucked away on 100 acres with ponds, trails, and forest views, offering the ultimate in peace, privacy, and natural beauty. Showcasing timeless rustic charm, this home features a freshly re-stained log exterior and a full-length front porch, perfect for taking in the serene surroundings. Possibilities are endless with the bunkie- ideal for business or rental use and potential for severance (subject to township approval). Outdoor living shines with a sauna, hot tub, chicken coop, fruit trees, garden beds, and a summer gazebo for unwinding in the fresh air. The main level features a cozy family room with a propane fireplace, two bedrooms with walkouts including a luxurious primary suite with a 5-piece ensuite, a 3-piece bathroom with heated floors, and a flexible office space. The upper level boasts vaulted ceilings, engineered hardwood, and an open-concept kitchen and dining area with quartz counters, tile backsplash, a large island, and stainless steel appliances. The great room features a wood fireplace, statement windows, and a balcony walkout with forest views, plus an additional bedroom and a renovated 5-piece bath. Recent upgrades include fresh interior paint, LED lighting, refinished stairs, newer door hardware, efficient windows, central vac, and a water filtration system. A solar panel system with battery backup and generator hookups ensures dependable off-grid capability, while newly added Bell Fibe internet keeps you seamlessly connected. Discover the ultimate retreat where luxury, modern comfort, and nature unite in perfect harmony, creating a truly exceptional #HomeToStay. (id:50886)
RE/MAX Hallmark Peggy Hill Group Realty
149 Shepherd Drive
Barrie, Ontario
Almost new Great Gulf built semi-detached home! Open concept main floor living area that features hardwood floors, stone countertops and almost new stainless steel appliances! Inside entry from garage leads you into the laundry room. Modern hardwood stairs with iron railing. Upstairs has 4 large bedrooms, and two full bathrooms. The primary bedroom has its own 5-piece ensuite and a large walk-in closet. Large open unfinished basement is included. Great location, close to all amenities. Minutes to Highway 400, Costco, Walmart & GO station. Available Dec 15, 2025 (id:50886)
Right At Home Realty
509 - 34 Cedar Pointe Drive
Barrie, Ontario
Successful Mediterranean Shawarma Restaurant for Sale in the Bustling Heart of Barrie! This thriving business is generating strong monthly sales and is well-known for its fresh ingredients, authentic flavours, and welcoming atmosphere. Ideally located in a high-traffic area with excellent visibility and ample parking, just minutes from Highway 400, this restaurant offers a prime opportunity in one of Barries most desirable areas.The turnkey operation features a fully equipped kitchen, modern seating area, and a loyal, established customer base. With consistent revenue and opportunities to grow through catering, expanded delivery, or extended hours, the potential here is significant. Buyers also have the flexibility to continue the existing successful franchise, convert the space to another concept, or even split the space for multiple businesses. A popular destination for dine-in, takeout, and delivery, this property is a versatile investment ideal for first-time buyers looking for a proven business model or experienced restaurateurs seeking a profitable addition to their portfolio. Don't miss this rare opportunity to own a fast-growing Mediterranean & Middle Eastern franchise in a prime location with added flexibility for future use. (id:50886)
RE/MAX Hallmark Chay Realty
257 Quebec Street
Clearview, Ontario
Why settle for a small yard in town? Welcome to 257 Quebec Street, a stylish modern farmhouse-inspired 3-bedroom semi, featuring an exceptionally deep 165 ft backyard - larger than many detached homes! It boasts an open floor plan that invites gatherings to happen naturally...flowing easily from kitchen, to living room, to backyard deck. Come snuggle up by the living room gas fireplace, while you read your favorite book! This recently built home offers upgraded finishes throughout, including a modern kitchen, built-ins around the fireplace, and a primary suite with walk-in closet. The basement is roughed-in for a future 3-piece bathroom, ideal for guests or expanded living space. Enjoy convenience with an attached garage featuring inside entry and opener, and outdoor amenities such as a charming treehouse and spacious private deck. Plenty of room for a fire pit, skating rink, pool - you decide! Perfect for entertaining, gardening, or relaxing in your own backyard oasis. Combining the benefits of a fully fenced-in large yard with well-appointed interiors, this move-in-ready home provides exceptional value and lifestyle at a competitive price point. Within walking distance you will find a nearby park and quaint shopping in Stayner, while Wasaga Beach, Collingwood, and of course Blue Mountain, are all just a short drive away. All this home needs to make it complete is you...welcome home! (id:50886)
Right At Home Realty
1856 John Street
Markham, Ontario
Perfectly nestled in the sought-after "Postwood Lane" community, this 3 bedroom, 2 bathroom executive townhome is renovated top to bottom, front to back and going to steal your heart. Step through the covered porch and into the sun-filled, spacious main level, where you'll find the tastefully updated kitchen with custom cabinetry, ample storage, granite countertops, a ceramic backsplash and brand new stainless-steel appliances. Premium vinyl flooring, smooth ceilings and large windows throughout flood the space with natural light. Room for all with three spacious bedrooms upstairs and nearly 1500 sq. ft. of finished living space. A walkout from the lower level not only provides convenient access to the private patio and yard (with no neighbours behind), but will also have you questioning whether you're really in a basement, thanks to how bright and airy it feels. Enjoy maintenance-free living with all lawn care, snow removal and exterior housework completed by the meticulous condo corporation. This one checks all the boxes, and talk about a location! Centrally located, minutes to Hwy 404 & 407, public transit, top ranked Bayview Fairways schools and parks! (id:50886)
Royal LePage Signature Realty
119 Page Street
St. Catharines, Ontario
Cute 3 bedroom, 1 bath Bungalow in convenient location near all amenities including shopping, restaurants, public transit, and quick highway access. Features include a covered front porch, laminate flooring, spacious bedrooms, a large combo living and dining area, an updated 4pc bath with deep soaker tub, and an updated kitchen with modern white cabinetry and plenty of counter space! The private and fully fenced backyard features a good sized concrete patio with gazebo, and large garden shed. Parking for one full size vehicle available on the private concrete pad. Great opportunity for first time home-buyers to get into the market! (id:50886)
Century 21 Heritage House Ltd
12 Ryler Way
Markham, Ontario
Attention First-Time Home Buyers, Move-up Buyers and Investors!! Welcome to this beautiful semi-detached home built by Castle Rock, perfectly located next to the golf club in one of the area's most sought-after communities. This spacious 4-bedroom, 4-bathroom home offers a bright, open-concept layout with 9-foot ceilings and elegant hardwood floors throughout. The modern kitchen features quartz countertops, a large island, and plenty of natural light, flowing seamlessly into the great room - perfect for family living and entertaining. The primary suite is a true retreat with a spa-inspired 5-piece ensuite and generous closet space. Thoughtful details like pot lights, a double-door entry, and interlocked front and side walkways add both style and function. A separate side entrance to the basement provides great potential for a future rental suite or in-law space. Located just minutes from Highway 407, Costco, Home Depot, Canadian Tire, top-rated schools, and all major amenities, this home offers the perfect mix of comfort, convenience, and community. (id:50886)
Realtris Inc.
4 Alex Black Street
Vaughan, Ontario
Live your best life in the heart of Vaughan's prestigious Patterson community - Upper Thornhill Estates! Welcome to 4 Alex Black St, this elegant 4-bedroom fully detached home is the perfect blend of sophistication, comfort, and convenience. This beautifully upgraded and maintained residence boasts 9-ft ceilings on main, about 11 ft vaulted ceilings in family room, updated wide plank hardwood floors throughout 1st and 2nd floor, smooth ceilings throughout (no popcorn!), pot lights, custom Zebra blinds throughout, and a finished basement. The bright, open-concept layout is perfect for modern family living. Offers excellent layout with double entry doors and a sunken foyer; living and dining room leading to the eat-in kitchen which overlooks family room; vaulted ceilings in inviting family room with West exposure and a gas fireplace with 2 sliding doors to walk-out to your private backyard finished with stone patio; 4 spacious bedrooms upstairs; primary bedroom with a 5-pc ensuite and a walk-in closet! The finished basement offers endless possibilities - a recreation area, home gym, office, or media room - your choice! Enjoy peace of mind with major updates: roof (Sept 2025), furnace (Feb 2023), dishwasher (2023), fridge (Nov 2022), washer (Aug 2021), microwave (2017), hot water tank (2020). Nestled in a family-friendly community close to top-ranked schools, beautiful parks, walking trails, shopping, and transit, this home offers everything a growing family needs to live, learn, and thrive. Don't miss this rare opportunity to own a meticulously maintained home in Vaughan's premier Patterson neighborhood - where comfort meets class! Visit and fall in love with your next chapter in Upper Thornhill Estates! Move in ready, just bring your furniture & enjoy! (id:50886)
Royal LePage Your Community Realty
1591 Concession 4 Road
Niagara-On-The-Lake, Ontario
One-of-a-kind opportunity in the heart of Virgil! This versatile property is perfect for a growing family, multi-generational living, or anyone in need of a remarkable detached garage with endless possibilities. Situated on a wide lot, in a picturesque setting, the solid brick bungalow has been lovingly updated over the years. The main floor features a spacious living room with a large picture window, an adjacent dining room with scenic backyard views, a well-appointed kitchen with plenty of cabinetry and counter space, 2 bedrooms, and a modern 3-piece bath with walk-in glass shower. A separate rear entrance leads to the fully finished lower-level in-law suite, complete with a second kitchen, rec room, 2 additional bedrooms, 3-piece bathroom with laundry, and abundant storage. Car enthusiasts, hobbyists, or entrepreneurs will be blown away by the huge 35 x 27ft detached garage (built in 2016). This dream space offers in-floor radiant heating with epoxy coating, 3 overhead doors including a side bay door, roughed-in washroom, staircase to a loft with shelving and storage, and space to accommodate 4+ vehicles. Fully insulated and heated, the garage is served by a double driveway (concrete and asphalt) with parking for more than 20 vehicles. Numerous updates ensure peace of mind: 200-amp breaker panel, roof shingles (2019), porch roof and back deck (2019 & 2021), windows and doors (2018), kitchen (2014), bathrooms (2019), flooring, trim, and doors (2021), furnace & AC (2019), hot water heater (2019, owned), and much more. All of this in a prime location, just minutes from Old Town Niagara-on-the-Lake's shops, fine dining, wineries, theatre, trails, and a quick drive to the QEW and Niagara Falls. Truly a must-see property! Don't miss out! (id:50886)
Boldt Realty Inc.
3 Joiner Circle
Whitchurch-Stouffville, Ontario
Welcome To This Stunning Detached Home Nestled In The Highly Sought-After Ballantrae Area Of Stouffville. This Bright And Spacious 2-Storey Residence Offers An Ideal Blend Of Comfort, Style, And Functionality Perfect For Growing Families Or Those Seeking Extra Space To Live And Entertain.Step Inside To Discover A Thoughtfully Designed Layout Featuring Hardwood Flooring Throughout The Main Level And A Large, Open-Concept Living Area Complete With A Cozy Gas Fireplace And Sliding Doors Leading To A Private Backyard. The Upgraded Kitchen Boasts Quartz Countertops, Ceramic Backsplash, Breakfast Bar, Stainless Steel Built-In Appliances, And A Walk-Out To A Deck Overlooking The Yard Perfect For Morning Coffee Or Outdoor Dining.The Main Floor Also Features A Separate Dining Room With Large Windows And An Additional Office Space Ideal For Remote Work Or Study. Upstairs, Youll Find Four Spacious Bedrooms Each With Ensuite Access And Generous Closet Space. The Primary Suite Offers A Luxurious 5-Piece Ensuite And A Walk-In Close.Located Minutes From Parks, Schools, And Major Routes Including Aurora Rd & Hwy 48, This Home Offers The Perfect Combination Of Suburban Tranquility And Urban Access.Dont Miss The Opportunity To Own In This Desirable, Family-Friendly Neighbourhood A True Gem Waiting To Be Discovered! (id:50886)
Anjia Realty
1601 - 30 Upper Mall Way
Vaughan, Ontario
Welcome home to this bright and quiet, east facing unit at the new Promenade Towers! Suite 1601, with key pad entry and 9 ft ceilings, features approx 600 sq ft plus balcony of spacious, open concept living with kitchen, living room and den, primary bedroom with both east and north facing windows and large double closet. Enjoy your morning coffee with the sunrise on the open, balcony with clear views. Outstanding amenities include Private Membership in Club Liberty with exercise room and yoga studio, Private Dining with kitchen, Cards room, pet wash and dog run area, Cyber lounge, Media/game room, Billiards room, Guest Suites, study lounge, sports lounge, Party room, self-service parcel room, outdoor green roof terrace, children's play area & 24/7 Concierge! This suite comes with 1 parking and 1 locker. Steps to YRT/VIVA Public Transit Hub, direct access to Promenade Mall, easy access to HWY 7/407/400. High Speed internet included! Tenant pays Hydro. (id:50886)
Forest Hill Real Estate Inc.
24 Patrice Crescent
Vaughan, Ontario
Welcome to 24 Patrice Cres, a charming gem nestled on a serene Quiet Street In Prime Thornhill. This exquisite home boasts a functional open layout that invites you into 4+2 Bed - 5 Bath filled with natural light and adorned with delightful finishes. An addition was done to the property by permit, expanding the total living space. The main floor is highlighted by a spacious living area featuring hardwood floors, pot lights, The Beautiful Kosher kitchen has been thoughtfully updated with stainless steel appliances, Granite Counter Tops, Backsplash, Large Pantry, Two separate sinks. The primary bedroom, offering a walk-in closet and a 4 piece ensuite, Walk out Deck, and Three more spacious bedrooms. The large basement is an entertainer's delight with Large Recreational Rm, 2 Extra Bedrooms, Exercise Room & 4Pc Bathroom. Conveniently located minutes from Promenade Mall, transit and Hwy 407/7, this home offers the perfect blend of comfort, convenience and style! Walk To Every Amenity For A Great Quality Of Life, Notably Parks & Playgrounds, Schools & Libraries, Houses Of Worship.... Well Cared For by Original Owner Family Home. (id:50886)
Sutton Group-Admiral Realty Inc.
64 Brandy Crescent
Vaughan, Ontario
Highly desired 5-level backsplit on a quiet, family-oriented street backing onto a fully treed ravine - ultimate privacy with no rear neighbors. Original owner! This spacious, detached home offers two kitchens and excellent potential for multi-family living or a rental/investment project. Walk out from the family room to a serene backyard surrounded by nature backing onto Forest. Versatile layout with generous room sizes and endless possibilities for customization. Conveniently located close to highways, shopping, schools, and all amenities. (id:50886)
Intercity Realty Inc.
1516 - 10 Honeycrisp Crescent
Vaughan, Ontario
Welcome to Luxurious 1 Bedroom + Den, 1 Bathroom Unit In Mobilio Condos on the 15th Floor by Menkes. Mobilio offers a refined urban lifestyle with a seamlessly integrated open-concept layout. The home is flooded with natural light, thanks to floor-to-ceiling windows. The modern kitchen features contemporary finishes and high-end stainless steel appliances, blending style and functionality. Modern Kitchen Features Quartz Counter, B/I Appliances, Backsplash. The unit also features in-suite laundry. Step outside to a large balcony with unobstructed north-facing views. Located in a prime area, this condo is just steps from the Vaughan Metropolitan Center (VMC), a major transit hub with access to the subway, GO, Viva, and YRT, making commuting a breeze. You'll also be near a Library, Shopping, Dining, Ikea, Cineplex Theaters, YMCA, and York University. Top-tier building amenities include 24/7 concierge service, a fitness center, party room, theater, game room, guest suites, visitor parking, outdoor terrace and BBQ and more, offering a perfect balance of luxury and convenience. Seller to sponsor a Parking Rental Credit of 12 months for new owner that chose to rent a spot from iValet MarketPlace (id:50886)
Power 7 Realty
1081 Argyle Drive
Oakville, Ontario
An architectural masterpiece by renowned Gren Weis, this exceptional residence offers over 10,000 sq. ft. of luxurious living space on more than half an acre in one of Oakville's most desirable lake-influenced neighbourhoods. Showcasing soaring ceilings, extensive millwork, and superb craftsmanship, the home features spacious, elegant rooms and a seamless flow for entertaining. All bedrooms include ensuite baths, while the lower level impresses with a wine cellar and theatre. Outside, enjoy covered terraces, a built-in outdoor kitchen, luxury cabana, mature gardens, and a stream with bridge surrounded by landscape lighting. A classically inspired front fountain and spectacular landscaping enhance the property's distinguished presence on an important street. Close to top private and public schools, this private estate blends timeless design, quality, and sophistication in a truly remarkable setting. Luxury Certified. (id:50886)
RE/MAX Escarpment Realty Inc.
2816 - 488 University Avenue
Toronto, Ontario
Prime University & Dundas location in the award-winning landmark residence, The Residences of 488 University Avenue by Amexon. This stunning executive suite showcases 3 spacious bedrooms + den, 2 bathrooms, parking, and a large balcony with spectacular northwest city views. Beautifully upgraded with high-end finishes, this suite features 9 floor-to-ceiling windows and engineered wood flooring throughout, creating a bright, open living space. Direct indoor access to St. Patrick Subway makes commuting effortless, while being just steps to U of T, TMU, major hospitals (UHN), Financial District, Eaton Centre, Queens Park, and College Park shops. Enjoy a 5-star lifestyle with world-class building amenities, offering the perfect balance of luxury and convenience in the heart of downtown Toronto. (id:50886)
RE/MAX Escarpment Realty Inc.
37 Second Ave N
Sioux Lookout, Ontario
Welcome to this inviting raised bungalow perfectly situated close to schools, ski trails, community gardens, the golf course, baseball diamonds, tennis courts, and bocce courts—an ideal location for an active lifestyle and family living. Inside, the main floor offers a bright and cheerful living room that fills with natural light, creating a warm and comfortable gathering space. The layout includes two cozy bedrooms and a full bathroom on the main level, making it ideal for small families or those looking to downsize. The kitchen and dining area offer plenty of space to cook, dine, and enjoy everyday moments with ease. Downstairs, the finished basement adds exceptional versatility with a spacious rec room—perfect for relaxing or entertaining—as well as an additional bedroom that’s great for guests, teens, or a home office. The home is heated by an oil furnace, ensuring comfort through the colder months. Step outside to enjoy the outdoors on the lovely sideyard deck, a perfect spot for summer barbecues, morning coffee, or evenings spent with friends and family. The yard provides a decent amount of room for children to play or for gardening enthusiasts to make their mark. Warm, inviting, and well-located, this home blends comfort and convenience in a mixed neighbourhood. Whether you’re just starting, looking to simplify, or hoping for a peaceful place to call home, this property is ready to welcome you. (id:50886)
Century 21 Northern Choice Realty Ltd.
98 Brookeview Drive
Aurora, Ontario
Great home for family with kids, over 4500sf of living space, onDemand hot water, full house treated water, extra filtration for drinking tap. Natural gas BBQ, open concept kitchen with bright breakfast room, walkout to deck and backyards oasis, overlooking your own forest, living like cottage vacation everyday! Lush tree provide great privacy. Can be fully furnished including Patio furniture, trampoline, etc. Smart laundry(wifi, steam etc) with extra drawer washer, ground level office and 2nd level open office, 1 gas fireplace in basement and 1 wood gas fireplace in family room, sauna in basement is great for winter with backyards jacuzzi (id:50886)
Bay Street Group Inc.
326 Pacific Ave
Thunder Bay, Ontario
Ideal family home or investment property! This delightful 3-bedroom, 2-bathroom home offers 1,240 square feet of well finished living space across three levels. Step inside to discover a spacious living room bathed in natural light, featuring garden doors that lead to the back deck and hot tub area. Enjoy the comforts of air conditioning throughout the home. The master suite is located in the basement, complete with a walk-in closet and an ensuite bath showcasing a classic clawfoot tub, providing a serene retreat. Upstairs, you'll find a third bedroom and additional loft space, complete with a balcony that overlooks the backyard. Situated on a large 40 x 100 lot, this property offers ample parking options, including a one-car garage and a convenient storage shed. Centrally located, you'll be just moments away from malls, shopping, restaurants,, parks and more, making it an ideal spot for family living. Don't miss out on this wonderful opportunity- schedule a viewing today! (id:50886)
RE/MAX Generations Realty
29 Maxton Private
Ottawa, Ontario
Impressive Domicile-Built Freehold Townhome Backing Onto Parkland. Experience a perfect blend of luxury, privacy, and natural beauty in this beautifully renovated Domicile-built 2-storey, 3-bedroom freehold townhome. Nestled in a quiet enclave on a private, landscaped lot backing onto parkland, this residence offers rare tranquility and a connection to nature-just minutes from the city's best amenities. Step inside to a sun-filled open-concept living and dining room adorned with rich hardwood floors and large windows framing peaceful treetop views. Extend your living outdoors to a spacious deck overlooking the professionally landscaped garden-ideal for al fresco dining or quiet evening relaxation. The chef-inspired kitchen (updated in 2015) features quartz countertops, an undermount sink, elegant lighting, and premium appliances including a Fisher & Paykel fridge and stove and Miele dishwasher. Upstairs, find three generous bedrooms and updated bathrooms (2015) featuring a luxurious soaker tub, glass shower, and high-end fixtures. The lower-level family room with a cozy gas fireplace offers a perfect retreat for movie nights or family gatherings. Key Updates & Features: Gas Furnace (2019), Central Air & Hot Water Tank (Rental, 2019) Interlocking Brick Driveway (2019) New Deck, Stairs, Lighting, Landscaping & Artificial Grass in Garden(2024) Epoxy Floor in Garage & New Front Glass Door(2013) Roof(2002) HRV System Meticulously maintained and upgraded with care, this home offers exceptional quality, warmth, and privacy in a beautiful parkland setting - a rare find in today's market. Association Fee $67.08/month. Possession Date 27th of February 2026. 24-hour irrevocable and Schedule B on all offers. ** OPEN HOUSE SUNDAY THE 16TH OF NOVEMBER 2025.** (id:50886)
RE/MAX Hallmark Realty Group
47 Melrose Avenue
Ottawa, Ontario
Located in the heart of Hintonburg, this freehold semi-detached home blends heritage charm w/ everyday functionality & unbeatable walkability (98) to Ottawa's top neighbourhoods. Set within one of the most vibrant neighbourhoods, enjoy Wellington St. W's boutique shops, cafés & dining incl. standouts like Anthony's Pizza, The Third, SuzyQ Doughnuts & Tooth & Nail Brewing Co. Parkdale Market offers fresh local produce nearby & Tunney's Pasture, Dow's Lake & the Ottawa River pathways provides recreation for all lifestyles. Thoughtfully maintained t/o, it offers recent updates incl. new furnace & A/C, full interior paint, updated vents, thermostat & a refreshed look (2025). The main lvl feat. a bright open concept living & dining area w/ hwd flrs & flexible layout. The reno'd kitchen (19') feat. upper/lower cabinetry & drawers, tile flring, double sink, under valence lighting, pot lights, 2 add'l dbl closets +Breakfast nook. Appliances incl. Corbeil Ellipse fridge (20'), Inglis stove (18') & Blomberg stacked wash & dry. 2 pc bath & patio door access to the private fully fenced deck offering a low maintenance outdoor space. The 2nd lvl primary bed offers laminate plank flrs, dual windows w/ blinds & a deep closet. 2 add'l beds provide flexibility for use. The open loft area adds bonus living space, perfect for fitness, hobbies or a reading nook, w/ built-in shelving. The updated main bath incl. tub/shower combo w/ tile surround, single vanity, full mirror + new fixture. Within walking distance to TOH - Civic Hospital Quick access to Tunney's Pasture +Corso Italia LRT Stations, bus routes (along Gladstone & Wellington) & Hwy 417 makes for an easy commute around the city. Nearby top schools & Hintonburg Park. Hintonburg continues to be one of Ottawa's most sought-after neighbourhoods, offering an amazing blend of lifestyle, convenience & community. Come checkout the great amenities, local shops & restaurants surrounding this walkable gem of Melrose Avenue! (id:50886)
Coldwell Banker First Ottawa Realty
938 Woodroffe Avenue
Ottawa, Ontario
Modern 2015-built 3-bed, 4-bath semi in a prime location with quick highway access to downtown and many amenities. Freshly painted throughout, the main level features a tiled foyer, bedroom or home office, full bath, and access to the very oversized garage. Open-concept second level offers 9-ft ceilings, hardwood floors, pot lights, and large windows bringing in tons of natural light. Stylish kitchen with quartz counters, island, backsplash, stainless steel appliances, and access to a private balcony. Very spacious living and dining areas and a powder room complete the 2nd level. Upper level includes two bedrooms, each with an ensuite, plus convenient laundry. Basement offers plenty of storage. Walking distance to shops, schools, and transit. (id:50886)
Avenue North Realty Inc.
23 Oriska Way N
Ottawa, Ontario
Welcome to 23 Oriska Way, nestled in Barrhaven's sought-after Longfield Community. this inviting home offers the perfect blend of convenience and comfort, making it ideal for a wide range of buyers. The main floor features an open concept living and dining area, breakfast eating area, nice kitchen, powder room. Hardwood floor, Upstairs you'll find 3 generous sized bedrooms, including an oversized primary w/walk-in closet and direct access to the main bathroom. Hardwood flooring. The partially finished basement offer a computer room and exercise room plus utility room offering a plenty of additional storage space. miss this fantastic opportunity to own in Longfields!! Located just minutes from shopping and amenities that Barrhaven has to offer!! Hardwood floor on Main and Upper level, property freshly painted. OPEN HOUSE SATURDAY NOV. 8 AND SUNDAY NOV. 9 FROM 2:00 TO 4:00 PM. (id:50886)
Solid Rock Realty
233 Rivertree Street
Ottawa, Ontario
Meticulous LIKE NEW, This Immaculate Home Offers The Perfect Blend Of Modern Comfort & Timeless Design - Why Wait For New Construction When You Can Move Right In & Enjoy Every Thoughtful Detail? Nestled In One Of Kanata's Most Sought-After Family Communities, You Will Love The Peaceful Setting With 3 Parks Just A Short Stroll Away, Along With The Serene Monahan Drain Conservation Area, Where Paved Trails And Gentle Wildlife Create The Ideal Backdrop For Morning Walks Or Evening Bike Rides. Step Inside To Discover Beautiful Hardwood Floors Flowing Throughout The Main Level, Where An Open Concept Design Seamlessly Connects The Kitchen, Dining, & Living Areas - Perfect For Both Daily Living And Effortless Entertaining. The Kitchen Is A True Showpiece, Featuring Timeless Soft-Close White Cabinetry, Quartz Counters, A Spacious Island With Seating For Three, Stainless Steel Appliances Including A Gas Stove And Built-In Sodastream Fridge, Subway Tile Backsplash, And Sliding Doors Leading Directly To The Backyard Oasis. Upstairs, The Primary Bedroom Offers A Peaceful Retreat With A Walk-In Closet Outfitted With Custom Built-Ins And A Private Ensuite. Two Additional Bedrooms & A Convenient Laundry Room With Sink Complete The Second Floor, Adding Practicality To The Home's Convenient Layout. The Fully Finished Basement Extends The Living Space With A Bright Rec Room Or Family Room, Along With Two Large Storage Areas Offering Endless Possibilities. Outside, The Low-Maintenance, Fully Fenced Yard Is Beautifully Landscaped & Hardscaped, Featuring A Composite Deck, Aluminum Gazebo, & Composite Shed-Perfect For Summer Gatherings Or Quiet Evenings Under The Stars. Additional Highlights Include High Ceilings, Smart WiFi Switches, Timer Switches In All Wet Areas, Central Vacuum With Kick Pans, & A 50-Amp EV Charger In The Garage. Set Mid-Street With Minimal Traffic, This Home Offers Safety, Serenity, & Style-A Truly Exceptional Find In The Heart Of Kanata! (id:50886)
Exp Realty

