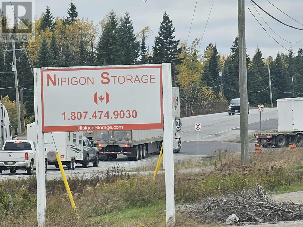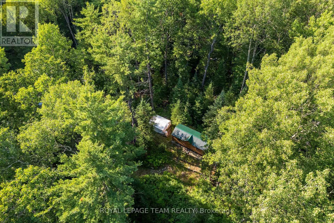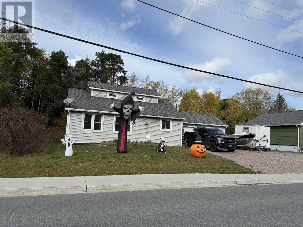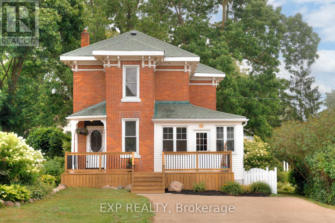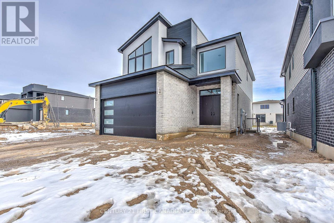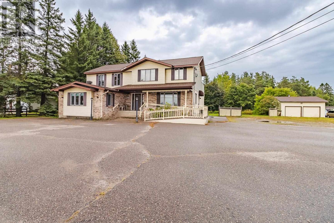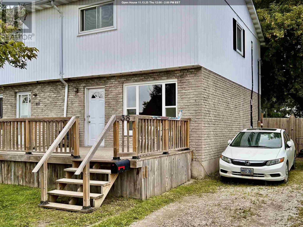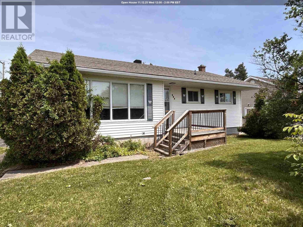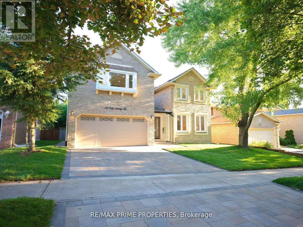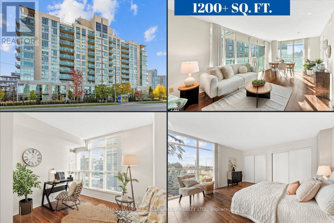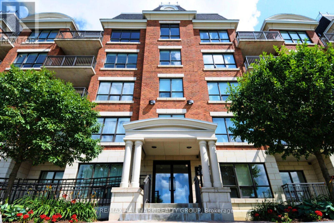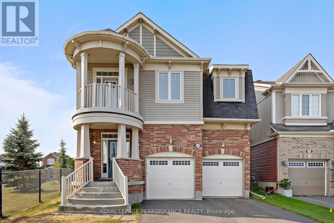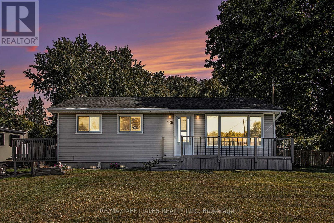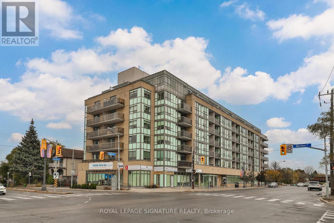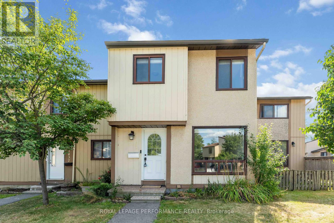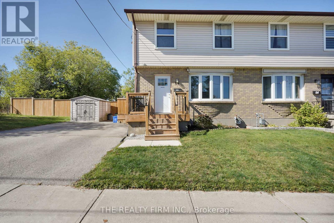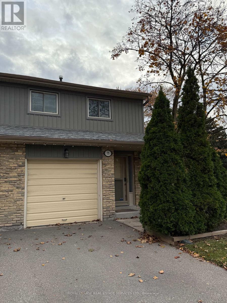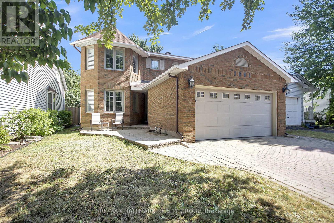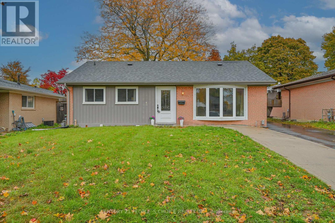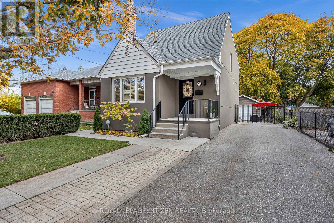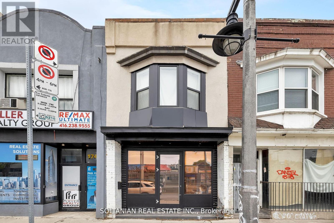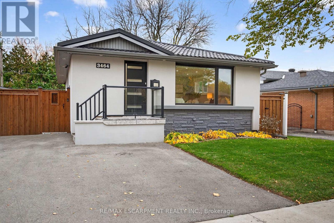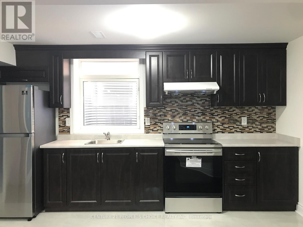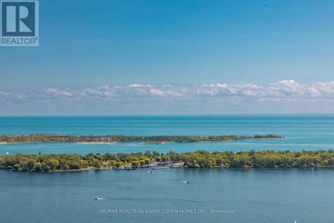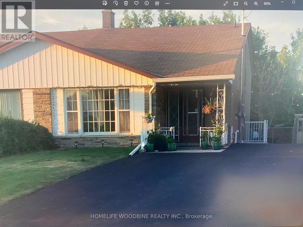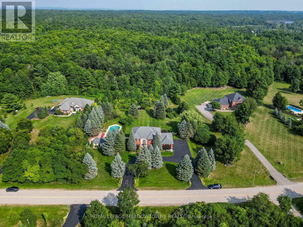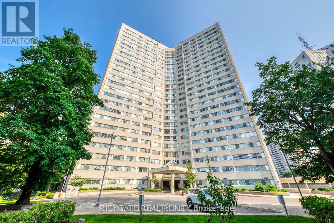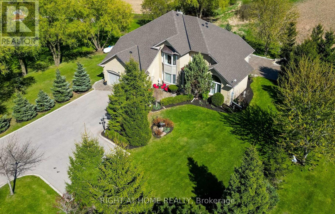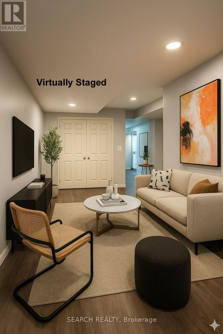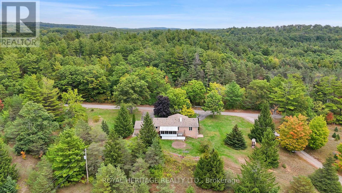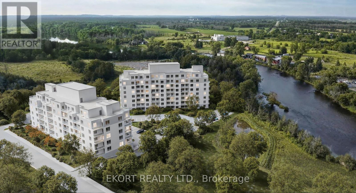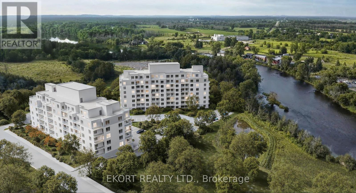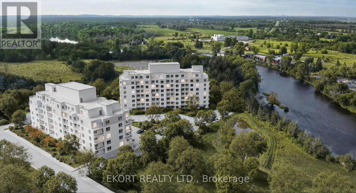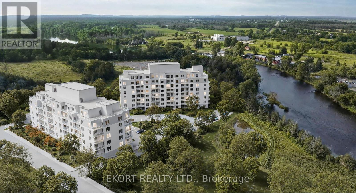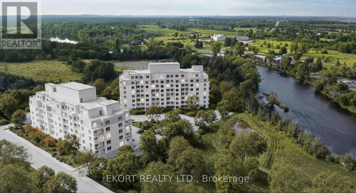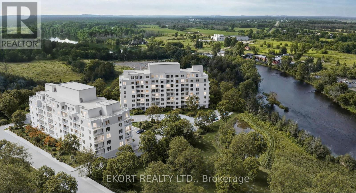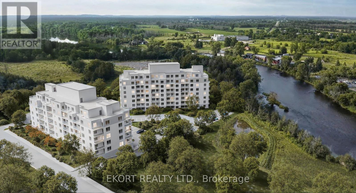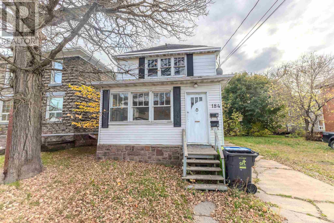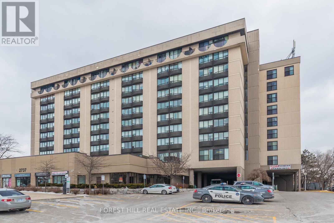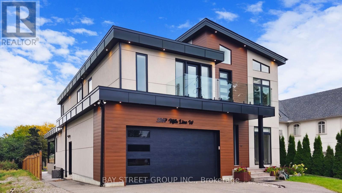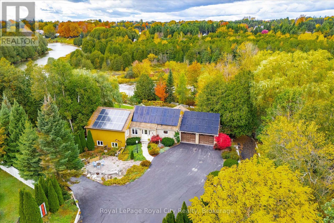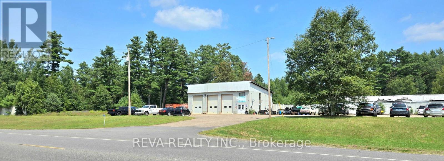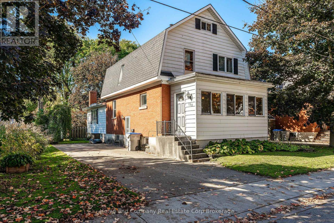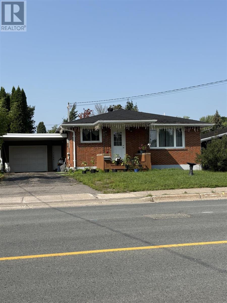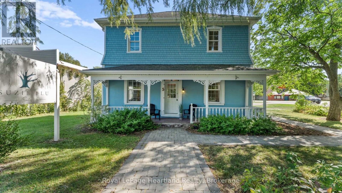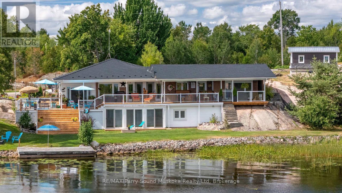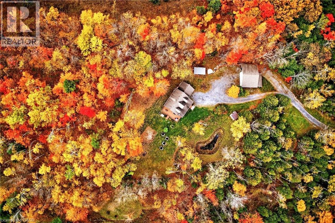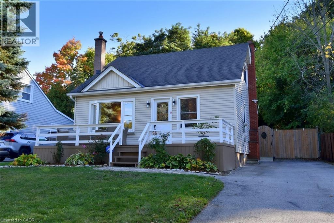419 Hwy 628
Red Rock, Ontario
HUGE 1.89 ACRE CLEARED ESTATE LOT Existing Septic System in Place, Nestled Serene Forest Natural Beauty, Peaceful & Private. Potential To Build Your Dream Home* Available-> Hydro, Gas, Garbage PickUp, High Speed Internet, Street Lights, Telephone ***SUPER AFFORDABLE ***EXCELLENT INVESTMENT OPPORTUNITY***RARE FIND*** Call Anytime for Info. (id:50886)
Royal LePage Lannon Realty
00 Highway 41 Highway
Bonnechere Valley, Ontario
Tucked away in the towering trees, this 11-acre parcel is your chance to truly unplug, offering a cozy cabin and the peace of nature in an untouched forest (poplar, cedar, pine, spruce). This slice of wilderness is ready for your weekend retreats, unplugged adventures (bird watching, hiking), or future home build dreams - the possibilities here are as vast as the land itself. Over 10,000 feet of highway frontage opens the door to future severance opportunities. Hydro available at the road. Just 8 minutes to Balaclava boat launch on Constant Lake, 10 minutes to Eganville for shops, services & more. Nature, privacy, and future potential all in one incredible property. Book your showing today. (id:50886)
Royal LePage Team Realty
67 Goldshore Road
Red Lake, Ontario
Welcome to this beautiful 1.5-storey family home perfectly situated in a quiet residential area, backing onto a wooded area and bordered by green space for added privacy and serenity. Step inside to find a bright and functional layout featuring two bedrooms, a full bathroom, and a convenient main floor laundry room. The spacious upper level is dedicated to the primary suite, complete with a walk-in closet and a private ensuite. A true retreat at the end of the day. Enjoy peaceful evenings in the screened-in room overlooking the backyard, or unwind in the 20 x 20 sauna, perfect for year-round relaxation. The attached double-car heated garage adds comfort and convenience, especially during colder months. This property combines modern comfort with natural beauty, offering an ideal setting for family living or anyone seeking a little extra tranquility close to town amenities. (id:50886)
Red Lake Realty Ltd
2027 Victoria Street
Howick, Ontario
Welcome home to 2027 Victoria Street in Gorrie! Set on a spacious corner lot beside the river, this fully renovated Victorian-style home offers the comfort of modern updates with the charm of small-town living. Every detail has been carefully considered over the past four years, creating a home that's as functional as it is inviting. From the moment you arrive, the setting draws you in with mature trees, established gardens, and the calming presence of the river nearby. Start your mornings on the front porch with coffee in hand, spend sunny afternoons gardening in the greenhouse or watch the kids run around in the yard, and wind down in the evenings around the fire pit with friends and family. There's so much you could do with a one of a kind space like this. When you head inside you'll notice the main floor features a newly renovated kitchen with updated cabinetry, countertops, and appliances. The open layout flows into a bright & spacious living area, main-floor laundry with new sink provides extra convenience, while heated floors in both the kitchen and main-floor bathroom keep things cozy year round. Custom trim and new flooring in many rooms adds that fresh feel while maintaining the character. Upstairs you'll notice it has been completely redone, offering three comfortable bedrooms and a refreshed full bathroom. Outside you get to enjoy a beautiful back deck with a gazebo, new wood shed, an insulated bunkie with hydro, and plenty of space for gardening, play, and entertaining. With the river just steps away, a public pool a short walk up the road, and wide open space all around, its a location that offers peace, privacy, and room to enjoy the outdoors! Just a short drive to Listowel & Wingham, and about an hour to KW, it gives that relaxing small-town community feel but still provides the conveniences of being close to everything you could possibly need. Don't miss the opportunity to make it yours! Home inspection & full list of updates available (id:50886)
Exp Realty
245 Hesselman Crescent
London South, Ontario
THE SEAFORTH, to be built by Patrick Hazzard Custom Homes Inc. in desirable Summerside neighbourhood. This spec home with contemporary design is a 2 storey(1,800 sqft), built on a premium lot (40 ft x 158 ft). 3 bedrooms and 2.5 bathrooms, 9' ceilings in main floor, open foyer, very spacious Living room, kitchen with island, quartz counter tops in kitchen, convenient pantry/mudroom, hardwood flooring in main level and upper hall, master bedroom with large walk-in closet, ensuite bathroom with double sink and glass tiled shower, 2 large size bedrooms, main bathroom with tiled tub/shower, laundry room in upper level. Ash hardwood stairs with metal spindles, 10 pot lights, AC & HRV system, paver stone in long driveway and sod around the house. Unfinished basement with Separate entrance, large size (48"x36") basement windows and 3 piece rough-in for a future bathroom. NOTE: Photos are from another home with the same floor plan, built by the same builder with upgrades that could be added to this home for an extra cost. Ask the listing agent for the standard specifications to clarify what finishes are included in the asking price. (id:50886)
Century 21 First Canadian Corp
920 Great Northern Rd
Sault Ste. Marie, Ontario
Fantastic opportunity with excellent exposure on Great Northern Road, featuring approx 144 ft road frontage. Zoned Highway Commercial and currently improved with a solid building offering business space flexibile for a variety of commercial uses on the main floor. The upper level is a residential unit and was operated as an Airbnb having shown good income. The property is situated on a busy main corridore heading north onto Hwy 17. Surrounded by growing commercial and industrial development and close to the Hospital, this property also offers outstanding re-development potential. Ample on-site parking enhances the many possibilities for investors, business owners or future development. (id:50886)
RE/MAX Sault Ste. Marie Realty Inc.
38 Alden Rd
Sault Ste. Marie, Ontario
Well-kept 3-bed, 2-bath semi in the A Patch in the City's West End. Ready for its new family to make years of memories. With a new patio door in the dining room and a new roof! Don't wait - call today for your private viewing! (id:50886)
Royal LePage® Northern Advantage
504 Mcnabb St
Sault Ste. Marie, Ontario
Prime location! This 3-bedroom bungalow in the P-Patch is ready for its new owner. Plenty of room to build your dream garage. Close to Sault College, grocery stores and so much more. Don't wait - call today. (id:50886)
Royal LePage® Northern Advantage
137 Old Surrey Lane
Richmond Hill, Ontario
Welcome to this newly custom-built standard luxury detached home in the prestigious South Richvale community of Richmond Hill, surroundedby multi-million-dollar residences. This stunning property combines modern elegance with timeless design, offering high-end finishes andthoughtful details throughout.Step inside through the new double entry doors to a bright, open-concept layout with AB-class engineeredhardwood floors, pot lights throughout, and award-winning light fixtures. The living room showcases a dramatic natural stone slab feature wallwith an elegant electric fireplace, while the office with French doors provides a private workspace.The custom kitchen is a chefs dream,featuring metallic finish cabinetry, quartz counters & backsplash, a 6-burner JennAir gas stove with pot filler, and sleek design elements. Astriking self-supporting open riser staircase with tempered glass railings and guiding lights leads to the second floor, where every bedroomboasts its own ensuite with LED mirrors. The primary suite includes a spa-like bath with a dressing table/dresser. Convenient second-floorlaundry adds to the modern lifestyle.The finished basement features a unique wine display room with a natural stone backlit wall and slidingglass door perfect for showcasing your collection. Storm door & direct garage access saves you from the cold and rainy days. Newly interlockeddriveway with fresh sod. 2 skylights for added brightness. Location is a given, just steps to top schools, parks, and the public library, in one ofRichmond Hills most coveted neighbourhoods. Check out VT and 3D link. (id:50886)
RE/MAX Prime Properties
303 - 1600 Charles Street
Whitby, Ontario
Welcome to 1600 Charles Street - "The Rowe" in Port Whitby! This impressive 1,200+ sq ft end unit suite offers everything you're looking for in one of Whitby's most desirable locations. Step inside to a large foyer with mirrored double closets, an open-concept floor plan, and bright south/west exposure with floor to ceiling windows. The kitchen provides a large breakfast island, plenty of counter and cupboard space, and a stylish backsplash - ideal for everyday living. The spacious living and dining areas provide ample room to relax or host guests, with a walkout to your oversized wrap-around balcony perfect for enjoying morning coffees or evening sunsets. The primary bedroom is generously sized with western views, his and hers closets, and a 3-piece ensuite with walk-in shower. The second bedroom offers a double closet, large window, and access to the 4-piece main bath. A separate den provides flexibility for a home office or potential third bedroom. Complete with ensuite laundry and one underground parking space! Enjoy premium amenities including an indoor pool, rooftop terrace, exercise room, billiards room, party room, guest suites and concierge. Located steps from the Abilities Centre, Port Whitby Marina, GO Station, waterfront trails, parks, restaurants, and more, this location offers the perfect blend of convenience and lifestyle. This exceptional suite at The Rowe is the one you've been waiting for - don't miss this opportunity to live by the lake in Whitby! (id:50886)
RE/MAX Hallmark First Group Realty Ltd.
320 - 905 Beauparc Private
Ottawa, Ontario
Spacious One-Bedroom at Place des Gouverneurs. Discover comfort and convenience in this bright and beautifully maintained 1-bedroom, 1-bath condo in the sought-after Place des Gouverneurs community, just steps from the LRT. Offering the largest 1-bedroom layout in the complex, it features gleaming hardwood floors, a stylish open-concept kitchen with abundant cabinetry, pot lighting, and a central island with breakfast bar. The spacious primary bedroom includes a walk-in closet with direct access to the 4-piece bath. Important updates add peace of mind: a new furnace, central A/C, and hot water tank installed last year. Enjoy in-unit laundry, a private balcony with serene greenspace views, heated underground parking, and a storage locker. Residents appreciate the landscaped grounds and unbeatable location close to NCC bike paths, walking distance to groceries and daily services, and just around the corner from Highway 417, offering easy connections east to Montreal or west to downtown Ottawa. Also minutes to St. Laurent Shopping Centre, Scotiabank Theatre, Pineview Golf Club, and a variety of restaurants. A perfect opportunity for first-time buyers, professionals, or those looking to downsize in style. Some photos have been virtually staged. Schedule B and 24-hour irrevocable on all offers. (id:50886)
RE/MAX Hallmark Realty Group
3532 River Run Avenue
Ottawa, Ontario
Property available ASAP for rent. 6 - 12 month lease term, Located in one of Barrhavens most desirable communities Half Moon Bay, this well-maintained 4-bedroom home sits on a quiet, pie-shaped lot siding onto greenspace and directly across from a school ideal for families seeking space, convenience, and a strong sense of community.The main level features 9-foot smooth ceilings, an open-concept layout, and a versatile den perfect for a home office or guest room. Upstairs offers a spacious loft with access to a private turret-style balcony, providing additional living space for work or relaxation.Large windows bring in an abundance of natural light, highlighting the homes modern finishes and functional layout. (id:50886)
Royal LePage Performance Realty
126 Maple Grove Road
The Nation, Ontario
Welcome to this cozy bungalow nestled in the desirable Forest Park neighbourhood of Embrun. The main floor features a bright living room with a warm fireplace, an updated kitchen with modern finishes, a full 4-piece bathroom, and 3 comfortable bedrooms. The finished basement offers incredible flexibility with a spacious family room, an additional bedroom, a 3-piece bathroom with walk-in shower, and a convenient laundry room. Step outside to enjoy the large fenced backyard, complete with a covered deck perfect for summer BBQs, family gatherings, or simply relaxing in your private outdoor retreat. This home combines comfort, functionality, and outdoor living, making it ideal for families, first-time buyers, or anyone seeking a welcoming place to call home. (Update includes : kitchen 2024, Basement washroom 2024) (id:50886)
RE/MAX Affiliates Realty Ltd.
502 - 3520 Danforth Avenue
Toronto, Ontario
EXCEPTIONALLY SPACIOUS UNIT you'll forget you're in a condo! RARE 3 large bedrooms PLUS 5.4 x 8ft, well-lit den, an ideal space for an office, infant nursery, etc. Above-average sized living & dining rooms w/8ft ceilings & large windows for abundant natural light. Modern kitchen with quality, timeless finishes granite countertop, ceramic tile backsplash, double undermount sink & stainless steel appliances! Never wait to use a washroom -there are 3 in this unit! (3pc ensuite w/upgraded glass shower enclosure, 4pc w/soaker tub plus a powder room!) Wind down each day with stunning golden sunsets, visible from every window! Functional & impressive layout over almost 1,200 sqft - this unit was ORIGINALLY 2 UNITS COMBINED by the builder. Enjoy quality finishes, custom blinds, fresh paint throughout, vinyl flooring, duel-zone climate control & so much more! Only pay hydro-maintenance fee covers everything else! Oversized parking space & 9ft locker. Safe, secure building with controlled entry doors & energy efficient features. Thoughtful building amenities including 6th floor terrace with bbq's for fairweather dining & entertaining guests, elegant party room w/kitchen & fireplace, fully stocked fitness area, surface & underground visitor parking & bicycle storage. Get so much more for your money at the Terrace on Danforth! TTC routes at the door. Walk to shops, restaurants, parks, Birchmount Community Cntr, the spectacular Scarborough Bluffs, library, places of worship. 5mins drive to great schools, big box stores, 2 golf courses, tranquil Rosetta McClain Gardens & lush, winding bike & walking trails. 10mins to two fantastic beaches - Bluffers & Woodbine. (id:50886)
Royal LePage Signature Realty
28 - 1439 Bethamy Lane
Ottawa, Ontario
Ideal for first-time homebuyers and investors, this charming home is situated in a vibrant, family-friendly neighbourhood with many attractions nearby such as parks, schools, bike trails, Blair LRT station, Costco, restaurants, and shopping. The open-concept living and dining rooms, separate kitchen eating area, and basement with a den and 2 piece bathroom make it perfect for a family. Enjoy outdoor gatherings on the fenced-in backyard patio, perfect for barbecues. The home features spacious bedrooms, plenty of closet space, and convenient layout. With a welcoming community and convenient access to major highways and public transit, this property offers both comfort and convenience. Don't miss the chance to own a home in this desirable location!, Flooring: Tile, Flooring: Laminate (id:50886)
Royal LePage Performance Realty
86 Mackay Avenue
London South, Ontario
Welcome to 86 Mackay Avenue in South London! This charming 3-bedroom, 1.5-bathsemi-detached home is the perfect choice for first-time buyers. Enjoy a spacious backyard thatsideal for kids and pets, plus a newer side deck for relaxing or entertaining. Inside, youll find abeautifully updated kitchen (2024), a finished basement for extra living space, and recentupdates including a new sump pump (2024) and roof (approx. 10 years). Located close toschools, parks, shopping, and all the amenities you need this home is move-in ready andwaiting for you! (id:50886)
The Realty Firm Inc.
75 - 60 Hanson Rd Road
Mississauga, Ontario
Welcome to your next home! This bright and beautifully maintained 3-bedroom, 2.5-bathroom condo townhouse with a finished basement offers exceptional comfort and convenience in one of Mississauga's most desirable neighborhoods. Key Features:Bright & Open Layout: Open-concept living and dining area with large windows, offering plenty of natural light and space for entertaining. Modern Kitchen: Features stainless steel appliances and ample cabinet space, .Primary Suite: Spacious master bedroom with closet and private ensuite bath. Additional Bedrooms: Two generous bedrooms ideal for family, guests, or home office use. Finished Basement: Perfect for a recreation room, home gym, or extra living space. Private Outdoor Area: Enjoy a private backyard/patio-great for BBQs or relaxing evenings. Parking: Attached garage with driveway parking included. Laundry: Convenient in-unit washer and dryer. (id:50886)
Royal LePage Real Estate Services Ltd.
1661 Kindersley Avenue
Ottawa, Ontario
Welcome to this beautifully updated and spacious 3-bedroom, 4-bathroom home, featuring a newly finished basement and a double garage! Located in the desirable Chateauneuf neighbourhood of Orléans, this property sits on a fully fenced, pool-sized lot (41' x 134'), perfect for outdoor enjoyment and future expansion. The main floor offers a bright living room with a bay window, a formal dining room, and a cozy family room with a wood-burning fireplace. The kitchen is upgraded with granite countertops, four stainless steel appliances, and connects to a separate eating area with a cathedral ceiling and skylight. A patio door leads to a deep, landscaped backyard with a tool shed and a massive new patio, ideal for entertaining. Upstairs, the spacious primary bedroom features double doors, a walk-in closet, and a 4-piece ensuite with a separate shower. Two additional bedrooms and a full bathroom complete the second level. The newly finished basement (2021) includes a large recreation room, a den (currently used as an office), a 4th bedroom with a double IKEA wardrobe, pot lights, a 2-piece powder room, and wall-to-wall carpeting. The main entrance boasts large porcelain tiles, extending through the powder room, kitchen, and eating area. The rest of the ground and second floors feature wide plank, beautiful, solid hardwood flooring. Updates include: an interlock driveway, stone work from the driveway to the front door, a new roof over the eating area, a new patio door that leads to a new, huge patio (2022), three new windows at the back of the 2nd floor and two new windows in the basement. Mirror sliding doors in the entrance clothes closet. Furnace 2016 w/ a new dehumidifier attached to the furnace, A/C 2020 and an owned HWT. 6 Appliances included. (id:50886)
RE/MAX Hallmark Realty Group
21 Cathedral Road
Brampton, Ontario
Location! Location! Updated, move-in ready bungalow with a legal basement apartment, ideally located near Shoppers World, transit, schools, parks, and everyday amenities. Set on a 50-ft frontage lot, this home blends comfort, functionality, and investment potential. The bright open-concept living/dining area features pot lights, laminate floors, and a large bow window. The modern kitchen offers ample cabinetry, a double undermount sink, and a walkout to a private, fully fenced backyard with a garden shed and gazebo. A hallway connects the tucked-away bedrooms for added privacy. The legal basement unit has a separate entrance, open living/dining area, modern kitchen with quartz counters, three bedrooms, a full washroom, separate laundry, and powder room. Updates include a 3-year-old furnace and a new A/C (July 2025). Basement furniture included. Ideal for first-time buyers, downsizers, or investors. A must-see! " Some rooms have been virtual staged as has the backyard." (id:50886)
Century 21 People's Choice Realty Inc.
55 Joseph Street
Toronto, Ontario
Welcome to 55 Joseph St! Discover this stunning, custom-designed home showcasing impeccable craftsmanship and elegant details throughout. Step inside to a gorgeous chef's kitchen with a barn-door pantry, Quartz counter tops and a beautiful large island, perfect for both everyday living and entertaining. The exquisite primary suite offers a serene retreat complete with a walk-in closet and spa-inspired ensuite. Brand New (3) A/C units 2024. Hardwood flooring throughout. This home features a legal apartment with private entrance, two laundry rooms, and custom closet organizers throughout. Enjoy a deep, south-facing lot with private drive and garage. The fenced backyard offers a blend of a large manicured green space and patio area ideal for hosting or relaxing with the potential to add garden suite. Your own peaceful oasis in the city. Located in the heart of vibrant Toronto Weston community, just steps to transit, the GO Train, schools, parks, Yorkdale, shops and all major highways (400/401). This home truly has it all-style, space and sophistication. (id:50886)
Royal LePage Citizen Realty
1742 St Clair Avenue W
Toronto, Ontario
Completely Renovated Building - Turnkey Investment OpportunityFull Building Renovation: Recently renovated from top to bottom with quality finishes and modern upgrades throughout. European Aluminum Windows & Storefront: Brand-new, energy-efficient aluminum windows and sleek commercial-grade storefront for enhanced curb appeal. Interior Upgrades: New kitchens, flooring, drywall, and high-efficiency water tank installed. Zoning Certificate for Multiplex: Includes a zoning certificate (valued at $60,000) allowing for a multiplex addition. Ideal opportunity for CHMC financing to support future constructionor expansion.The entire Property has been fully Leased out. Commercial Retail Leased : $3,390 per month Hst Included. Utilities such as water and Hydro to be paid by Tenant. 3 Year Fixed Term. Business is a Successful Vape store with Multiple Locations around GTA Annual Income: $3,390 x 12 months = $40,680 Residential Units All Units have been fully renovated. Total 3 Units have been fully Leased out with 1 Year lease agreement. 1 Bedroom Basement Apartment: 1,300$ per month x 12 months= $15,600 Studio Apartment: $1,350 per month x 12 months = $16,200, 2 Bedroom Apartment: $1,850 x 12 months = $22,200 (id:50886)
Soltanian Real Estate Inc.
3464 Rexway Drive
Burlington, Ontario
Welcome to this beautifully renovated bungalow in a sought after, South East family friendly neighbourhood. Designed with an open concept layout, this home offers bright, living spaces highlighted by stylish, modern and tastefully appointed finishes throughout. Completely turnkey and move-in ready, it also features a versatile, self-contained lower level suite, ideal for guests, in-laws or potential rental income. Designed for today's lifestyle, the open concept main floor living space, dinning area and kitchen beautifully unite modern sophistication with intentional, functional design. The spacious kitchen boasts ample cabinetry, stainless steel appliances, induction stove, a built in microwave, wine fridge and a large island that serves as the centrepiece, perfect for both everyday living and entertaining. Three well appointed bedrooms and a stunning, spa inspired five piece bathroom with soaker tub and separate shower complete this level. The spacious, fully fenced, tree lined backyard offers a shed and a large patio creating a private outdoor retreat. The lower level of the home is truly impressive, featuring modern finishes and exceptional convenience. Enjoy the ultimate entertainment experience in the spacious living area with a movie theatre set up, complete with a projector, screen and soundproofing.The eat in kitchen combines stylish details and plenty of counter space and cabinetry. The suite is complete with a comfortable bedroom, a stylish 3 piece bath and the added convenience of same level laundry. This unit offers a completely separate entrance and a private outdoor space complete with a stamped concrete patio. Ideally situated this one of a kind location offers the perfect blend of convenience and lifestyle.Surrounded by parks, top rated schools, shopping, transit and the ever popular Centennial Bike path. You are a short drive to the QEW, Go Stations, the lake and vibrant downtown Burlington. (id:50886)
RE/MAX Escarpment Realty Inc.
10 Amaretto Court
Brampton, Ontario
Great Location of Brampton!! Spacious, Sun-filled, bright, and Beautiful Legal 2 Bedroom + 1 Washroom Basement Apartment with a Separate entrance available for lease. Walking Distance To Good Rating (Junior and High) Schools & Public Transit is about 500 meters away. Minutes to Mt Pleasant GO Station! 1 parking space on the driveway is included. Close to All Major Groceries, shopping, banks, Triveni Mandir, and Restaurants. No smoking & No pets. Tenants pay 20 % Utilities. NO PETS AND NO SMOKING. (id:50886)
Century 21 People's Choice Realty Inc.
5101 - 16 Harbour Street
Toronto, Ontario
A Rare Find Pinnacle's Luxurious Penthouse Suites In The Success Tower At 16 Harbour Street, Where Luxury Living Meets Toronto's Vibrant Waterfront. Soaring High Above The City On The 51st Floor At This 2,112 Sq. Ft. Corner Penthouse Residence Which Offers A Fabulous Blend Of Modern Design, Expansive Comfort, And Unforgettable Views. From The Moment You Enter, You're Greeted By ~10 Ft. Ceilings And, A Light-Filled, Open-Concept Layout Framed By Floor-To-Ceiling Windows. The Panoramas Are Nothing Short Of Spectacular Lake Ontario, The Dazzling City Skyline, And Even A Rare Greenbelt View Rising From The Water. A One-Of-A-Kind Sight That Sets This Home Apart. The Crown Jewel Of The Suite Is The 450 Sq. Ft. Wraparound Balcony, Designed To Blur The Line Between Indoor And Outdoor Living. Whether Its A Quiet Morning Coffee, Sunset Cocktails With Friends, Or Simply Soaking In Toronto's Beauty From Above, This Outdoor Retreat Is Unmatched. Inside, The Chef-Inspired Kitchen Flows Seamlessly Into The Living And Dining Areas, Perfect For Entertaining Or Everyday Life. Spacious Principal Rooms Ensure Comfort, Flexibility, And Style, All Enhanced By Natural Light And Breathtaking Views From Every Angle. As Part Of The Prestigious Pinnacle Centre, Residents Enjoy Resort-Style Amenities, Including A Fully Equipped Fitness Centre, Indoor Pool, Hot Tub, Sauna, Billiards, Party Room, Business Centre, Guest Suites, And 24-Hour Concierge. Step Outside And You're Just Moments From Union Station, The Path, Scotiabank Arena, Financial District, Harbourfront Centre, Fine Restaurants, Shops, And The Lake.This Is More Than A Home, Its A Lifestyle Defined By Convenience, Sophistication, And The Very Best Toronto Has To Offer. Opportunities To Own A Penthouse Of This Caliber At 16 Harbour Street Are Truly Rare. (id:50886)
RE/MAX Realtron Barry Cohen Homes Inc.
31 Benton Street
Brampton, Ontario
Beautifully updated and move-in ready! This spacious 3-bedroom, 1-bath upper-level home is located in a prime location, just steps from Walmart, Costco, and public transit. Enjoy the convenience of private in-suite laundry and 2 dedicated parking spots. Perfect for families or professionals looking for a comfortable and well-maintained home. (id:50886)
Homelife Woodbine Realty Inc.
8 Deer Run Crescent
Halton Hills, Ontario
Welcome to 8 Deer Run an exceptional property in a sought-after executive estate subdivision. This private retreat sits on nearly 4 acres, including 1 acre of protected conservation. This beautifully maintained home offers approx. 3,100 sq ft above grade plus a walkout basement, combining timeless charm with modern upgrades. Perfect commuter location centrally located just minutes to Guelph, Milton, and Acton. The main floor features 9-ft ceilings, original hardwood, pot lights, crown moulding, a double-sided fireplace, and French doors opening to a coffered living room. The spacious eat-in kitchen includes granite countertops, travertine backsplash, built-in oven and cooktop, freezer, breakfast bar, walk-in pantry, and walkout to a 4-year-old deck with gas hookup and awning. A mudroom with laundry and deck access complements the 3-car garage. Upstairs offers 4 generous bedrooms, oak staircase with runner, pot lights, and original strip hardwood. The primary suite features double-door entry, fireplace, large walk-in closet, and 6-pc ensuite with Jacuzzi tub, walk-in shower, linen storage, and new toilet. Updated 4-pc main bathroom and additional linen closet complete the level. The finished walkout basement with separate entrance to the in-law suite offers 9-ft ceilings, pot lights, above-grade windows, a 3-sided fireplace, wet bar, cold room, and bedroom with stove connection and huge walk-in closet (or use as second bedroom) plus 3-pc ensuite and laminate flooring. The fenced-in 7-ft deep pool is thermal heated with a 2-year-old pump and filter. Enjoy a fully equipped pool house with running water and electricity, interlock walkway, perennial landscaping, sprinkler system, electric dog fence, surround sound, and outdoor fridge/freezer. Roof on house and pool house replaced 4 years ago with new gutters and guards. A true oasis with incredible privacy, just minutes to amenities (id:50886)
Royal LePage Meadowtowne Realty
1412 - 3700 Kaneff Crescent
Mississauga, Ontario
Welcome to 1412-3700 Kaneff. Over 1100 Sq Ft. Sought After Bright Sunny Corner 2 Spacious Bdrm Suite + BONUS Den (Separate Room with Window & Storage) Ideal Home Office/Hobby Room/Guest Room/Study/Reading/Media/Prayer Room: Lots of Options! True Pride in Ownership & Dutch Clean! $$$ Several Improvements & Upgrades $$$ including SSTL Appliances, Quartz Counters, Backsplash, Pantry, Beautiful Tiles & Laminate Flooring Thru-out, Upgrade Baseboards & Freshly Painted. Renovated Bathrooms, Closet Organizers, Ensuite Storage & More! Large Primary Bdrm + 2PC Private Ensuite! 2nd Large Bdrm with Closet. A Must See - Priced to Sell & Ready to Move-in! AAA Location. Park-like Setting, 24HR Consierge, Full Amenities Fully equipped gym, Indoor Pool, Sauna, Tennis Court, Party room currently undergoing renovations, Visitor Parking & More. 1 Storage Locker & 1 Underground Parking also Included. PRICED TO SELL!!!!!!!!!!!!!!!! (id:50886)
Citygate Realty Inc.
13250 Tenth Side Road
Halton Hills, Ontario
Exceptionally Valued Home with a Picture-Perfect Show-Stopping Curb Appeal => Stunningly Upgraded and in Mint Move-in Condition => Home Sits on a Private .41 Acre Lot offering a Perfect Blend of Space & Seclusion => Family Size Kitchen with Granite Counters, Stainless Steel Appliances & Tumbled Marble Backsplash => Walkout from Breakfast Area to an Oversized Deck with a Hot Tub (in an "As is" Condition) => Formal Dining with Cathedral Ceiling => Hardwood Floors, Upgraded Baseboards & Crown Moulding => Interior & Exterior Pot Lights => Main Floor Office with French Doors => Professionally Fully Finished Basement with a Rec Room, Custom Built Wet Bar/Kit, 5th bedroom & 3 Piece Bathroom Perfect as an IN - LAW SUITE or for a growing Family => A Serene Private Backyard featuring an Oversized Deck that Flows into an Elegant Interlock Seating Area, Complete with an Inviting Firepit and a Tranquil Pond => Extended Double Driveway with Ample Space for Ten Cars - Designed for Multi-Vehicle Family & Guest Parking => Perfectly situated Just Minutes Away from the Premium Outlet Mall Offering Convenient Access to a Wide Array of Retail Shops => Exceptionally Valued Home Showcasing True pride of Ownership ! (id:50886)
Right At Home Realty
Basement - 13 Lillian Crescent
Brampton, Ontario
Bright and spacious 3-bedroom, 1-bath basement apartment featuring a full kitchen and one parking space, perfectly located in the heart of Brampton. Ideal for families or working professionals, this clean and well-maintained unit offers comfortable living with generously sized rooms and convenient access to Highway 410 for easy commuting. Enjoy the best of city living with shopping and dining nearby at Trinity Common Mall and Bramalea City Centre, plus several grocery stores, cafes, and restaurants just minutes away. Excellent transit access with Brampton Transit routes and Bramalea GO Station close by. For outdoor enjoyment, spend weekends at Chinguacousy Park or explore nearby trails and community parks - all within a short drive.Tenants responsible for 30% utilities. (id:50886)
Search Realty
9672 Walker Road
Port Hope, Ontario
Watch fabulous drone video. Offers Anytime! Big brick bungalow right in the Ganaraska Forest with gorgeous views and peaceful sunsets from a very private, idyllic setting just 5 minutes north of Garden Hill. This 4 bedroom, 4 bathroom home offers approximately 3,000sqft of bright, airy living space with oversized windows, a huge country kitchen with walk-out to the sunroom and hot tub, plus a spacious family room with woodstove and walk-out. The lower level features a separate kitchen and private living area, ideal for multi-generational families, guests or rental potential, yet easily easily used as one large home. A heated 2-car garage offers direct access to both the upper and lower levels of the house. Built as an R2000 home, it is very efficient with low heating and hydro costs with an efficient heat pump/air conditioning system. A newer 72,000 BTU Pacific Energy Wood Stove adds cozy comfort to the huge lower level family room. Fabulous location on a school bus route, this property is close to Rice Lake, one of Canadas premier fishing grounds, as well as Brimacombe Ski Hill. Right outside your door, the Ganaraska Forest offers endless opportunities for hiking, mountain biking, horseback riding, cross-country skiing, snowshoeing, and ATV/snowmobile trails. Minutes to Hwy 115, 407, and 401, this home combines private country living with easy access to major routes and year-round recreation. (id:50886)
Royal Heritage Realty Ltd.
703 - 156a Wims Way
Belleville, Ontario
Experience elevated living at Canniff Mill Residences with this top-floor 2-bedroom + den, 2-bathroom unit spanning 1,017 sqft. Boasting an open-concept layout, this home provides a bright and spacious environment ideal for both relaxing and entertaining. Enjoy sweeping views of the Moira River from your private balcony, perfect for morning coffee or evening sunsets. A den offers versatile space for a home office, hobby area, or extra living space, while in suite laundry and a storage locker adds convenience. Just minutes from Belleville's shops, dining, and amenities, and steps from the riverfront trail system, this building combines modern comfort with natural beauty. Tenants will also have access to two Rooftop Terraces, a fully equipped Fitness Centre, and a welcoming Social Room, creating a vibrant and connected community in this brand-new building. (id:50886)
Ekort Realty Ltd.
212 - 156a Wims Way
Belleville, Ontario
Canniff Mill Residences brings together thoughtful design, accessibility, and modern style. This 1-bedroom, 1-bathroom barrier-free unit with a city view offers 768 sqft of open-concept living, designed to provide ease and comfort without sacrificing elegance. A spacious private, covered balcony extends your living space outdoors, perfect for relaxing and enjoying the fresh air. In suite laundry and a storage locker is included for added convenience. With Belleville's shops, dining, and services close by, and the Moira River trail system just steps away, this home offers both accessibility and connection to nature. Tenants will also enjoy exclusive building amenities, including two Rooftop Terraces, a Fitness Center, and a welcoming Social Room, all within this brand-new community. (id:50886)
Ekort Realty Ltd.
704 - 156a Wims Way
Belleville, Ontario
Welcome to Canniff Mill Residences with this 3-bedroom, 2-bathroom river-view unit. Offering a generous 1446 sqft open-concept living, this home provides ample space for both everyday life and entertaining, complemented by a private balcony to enjoy stunning views of the Moira River. Thoughtfully designed for comfort and style, it includes in suite laundry and a storage locker for added convenience. Just minutes from Belleville's shops, dining, and amenities, while steps from the riverfront trail system, this building combines natural beauty with city convenience. Tenants also enjoy access to two Rooftop Terraces, a fully equipped Fitness Center, and a welcoming Social Room, creating a vibrant community lifestyle in this brand-new building. (id:50886)
Ekort Realty Ltd.
207 - 156a Wims Way
Belleville, Ontario
Welcome to Canniff Mill Residences, where modern living is designed with accessibility and comfort in mind. This 2-bedroom, 2-bathroom barrier-free unit offers 898 sqft of open-concept living, thoughtfully planned to provide ease of movement without compromising style. Overlooking the Moira River, the spacious private, covered balcony invites you to enjoy a peaceful connection to nature right from home. In suite laundry and a storage locker is included for added convenience. With Belleville's shops, dining, and amenities nearby, plus direct access to the riverfront trail system, this suite balances convenience with a natural setting. Tenants will also enjoy premium building amenities, including two Rooftop Terraces, a Fitness Centre, and a welcoming Social Room, creating a vibrant and inclusive community in this brand-new building. (id:50886)
Ekort Realty Ltd.
201 - 156a Wims Way
Belleville, Ontario
Welcome to Canniff Mill Residences, where modern design meets convenience and lifestyle. This spacious 1-bedroom, 1-bathroom suite offers 768 sqft of open-concept living with a bright city view and a spacious, private covered balcony. The thoughtfully designed layout provides seamless flow between kitchen, dining, and living area is perfect for both relaxing and entertaining. In suite laundry and a storage locker is included for added convenience. Enjoy the ease of having Belleville's shops, dining, and amenities close by, while being steps from the Moira River trail system for a touch of nature in your daily routine. Tenants will also have access to two Rooftop Terraces, a fully equipped Fitness Center, and an inviting Social Room creating a true sense of community and convenience in this brand-new building. (id:50886)
Ekort Realty Ltd.
205 - 156a Wims Way
Belleville, Ontario
Discover Canniff Mill Residences, where contemporary living is enhanced by comfort and community. This 2-bedroom, 2-bathroom suite spans 898 sqft and showcases an open-concept design with views of the Moira River. A spacious private, covered balcony extends your living space outdoors, offering a peaceful spot to unwind. With a smart layout that balances style and functionality, this home is ideal for both everyday living and entertaining. In suite laundry and a storage locker is included for added convenience. Enjoy easy access to Belleville's shops, dining, and services, while being just steps from the scenic riverfront trail system. Tenants will also appreciate premium amenities, including two Rooftop Terraces, a Fitness Centre, and a welcoming Social Room all part of the vibrant lifestyle offered at this brand-new building. (id:50886)
Ekort Realty Ltd.
203 - 156a Wims Way
Belleville, Ontario
Step into elevated living at Canniff Mill Residences. This spacious 2-bedroom, 2-bathroom corner unit with a city view offers 945 sqft of thoughtfully designed open-concept space, highlighted by a private, covered balcony that extends your living area outdoors. With its smart corner layout, this unit offers both functionality and style, creating an inviting space for daily living and entertaining. In suite laundry and a storage locker is included for your convenience. Just minutes from Belleville's shops, dining, and services, and steps from the Moira River trail system, this home combines modern comfort with outdoor connection. Tenants will also enjoy two Rooftop Terraces, a fully equipped Fitness Center, and a welcoming Social Room in this brand-new building. (id:50886)
Ekort Realty Ltd.
184 Elgin St
Sault Ste. Marie, Ontario
Affordable Duplex Opportunity — $105,000 Welcome to 184 Elgin Street, a centrally located duplex offering strong potential for investors, renovators, or those looking to add value. This property features two spacious units — a 1-bedroom main-floor unit and a 2-bedroom upper unit — each with separate hydro meters. The home will be delivered vacant, giving you the flexibility to renovate immediately and set market rents, reconfigure layouts, or plan your ideal investment strategy. Located steps from downtown, transit, and amenities, this property is well-positioned for future tenant demand. A great opportunity to secure a multi-unit property at an accessible entry point with full control from day one. (id:50886)
Century 21 Choice Realty Inc.
215 - 2737 Keele Street
Toronto, Ontario
Available for January 1 occupancy. Spacious One Bedroom Condo With Granite Countertops And Hardwood Floors. Bathroom Has Soaker Tub. Ensuite Laundry And One Parking Space Included. Tenant Pays Utilities. Concierge On Site. Convenient To Shopping And Easy Highway Access. Professionally Managed. Parking Is Located At James Finlay Way, Parking Space #i-5. (id:50886)
Forest Hill Real Estate Inc.
2267 Fifth Line W
Mississauga, Ontario
Welcome To This Stunning Custom-Built Contemporary Home Finished In 2022. This Home Features Modern Finishes Throughout, Including 9' Engineered Flooring, Fully Custom Interior Doors. Boasting 4+2 Bedrooms, 6 Bathrooms, A Double Car Garage, And Over 5,000 Sq.Ft. Of Total Living Space. Extra Deep 200 Feet Lot Featuring Plenty Of Privacy. This Home Includes Fully Finished 2 Bedroom Legal Basement Suite With Separate Entrance, Separately Metered Hydro And Gas. Grand Foyer With Sleek Glass Railings And A Dedicated Office Ideal For Working From Home. Designer Kitchen Featuring A Large Island, Built-In Premium Appliances, And Walk-Out Access To A Deck For Seamless Indoor-Outdoor Living. Upper Level Features Four Spacious Bedrooms, Loft Area And Walk-Out To A Balcony. Primary Suite Complete With Custom His and Hers Walk-In Closets And A Spa-Inspired 5-Piece Ensuite Bath. Finished Attic Crawl Space Featuring About 350 Sq.Ft. Of Storage Space. Equipped with 2 Furnaces and 2 Air Conditioner to Accommodate the Large Sq Ft . Perfectly Positioned Close To Highly Rated Schools, Lush Parks, Nature Trails, And With Quick Access To Major Highways (Including The QEW). Brand New Fence Installed and 30 amp EV Charger in the Garage. Property is Virtually Staged (id:50886)
Bay Street Group Inc.
8060 Wellington Rd 18 Road
Centre Wellington, Ontario
Grand River Paradise! Over 400 feet of arguably the nicest river frontage on the Grand. Your very own 2.2+ acre riverside park. This spectacular property has been enjoyed and loved for decades by the current owners. A family sanctuary where the kids (and grandkids) have enjoyed many nature, art and music lessons. Such a beautiful and creative setting. Now comes the bittersweet time for their next chapter - and the home is ready for a new family and new memories. The home itself offers over 2,750 square feet of living space including lower walk out level. (There is a separate 500 square foot workshop on lower level as well.) A total of 5 bedrooms and 3 bathrooms. A very unique layout that is perfect for family gatherings. (I should note this property would also be great for MULTI-GENERATIONAL living.) Far too many features to list here - but we have to mention all the large windows to enjoy the river and outside nature show. The vaulted ceiling makes the home feel even more spacious. Sunroom off the kitchen. Natural gas fireplace on lower level. Geothermal heating/cooling. Rooftop solar panels. Two car garage plus lots of extra parking space outside should you have an RV. There is a convenient large storage area at the rear of the home too. You will certainly fall in love with this place as you walk the property. Several species of trees (including fruit trees), riverside sitting area to watch (and hear) the river flow by - and hidden trails. Fly fishing and kayaking at your back door. This is one that needs to be seen in person to really appreciate how special it is. (id:50886)
Royal LePage Royal City Realty
30560 Highway 62 N
Hastings Highlands, Ontario
Investment opportunity conveniently located less than 15 minutes north of Bancroft. Successful auto repair shop for 20+ years, owners are ready to retire. This garage sits on nearly three acres with desirable RC & WD (formerly known as M3) zoning. Non-conforming legal variance allows for a Vehicle Repair Shop, Auto Body Shop, Salvage Yard, and Vehicle Sales. Other potential uses include Sanitary Landfill Site, Sewage Treatment Plant, Waste Transfer Station, Waste Processing Facility, and more. Excellent highway exposure and large paved parking lot. The ground floor boasts three large bays (with electric bay doors) and an office space. Beat the heat with two heat pumps which provide Air Conditioning to the shop/bays. Upstairs you will find a break room, storage room/potential office space, and washroom. Automotive repair equipment up for negotiation includes a Drive-on laser alignment hoist updated to service up to 2025 models. Call your favourite Realtor to book a showing today. (id:50886)
Reva Realty Inc.
180 Trafalgar Street
West Perth, Ontario
On a quiet side street in the lovely town of Mitchell, this handsome 2.5 story home sits proudly! 4 bedrooms, 2 bathrooms and space galore, this home is sure to please. Large country kitchen freshly painted boasts an open concept style with the dining room, separated only by an island with additional counter and cupboard space. Off the kitchen you will enjoy the oversized Living Room where you can relax, socialize or just curl up with a book. Engineered wood flooring, some new lighting and sliding doors to the deck create a lovely addition. A nicely updated 2 piece bath here provides convenience. At the front of the house is a bedroom, and enclosed front porch. Upstairs you will find 3 well appointed bedrooms, the primary with new flooring, closet doors and crown molding. Located beside the 4 piece bathroom, you will find the stairs to the unfinished attic space. Plenty of storage room in the basement, and the bonus basement below the living room addition, currently used as a workshop, can become additional living space for your growing family. Concrete private driveway, mature yard and located close to downtown, many amenities and the Arena and Community Centre, you will not want to miss this property! (id:50886)
Home And Company Real Estate Corp Brokerage
1540 Wellington St E
Sault Ste. Marie, Ontario
Welcome to this solid brick bungalow offering comfort, convenience, and plenty of potential. Ideally located just minutes from shopping, restaurants, Algoma University, schools, and the John Rhodes Community Centre, you’ll enjoy having everything you need within easy reach. Inside, the home features a functional main-floor layout that’s warm and inviting, plus a partially finished basement that adds valuable extra living space—perfect for a family room, home office, or hobby area. The property offers great versatility, whether you’re looking to settle in and make it your own or add a reliable asset to your investment portfolio. Situated in a friendly neighborhood, this home combines practicality with opportunity—a fantastic choice for those entering the market or seeking a solid rental property in a sought-after location. (id:50886)
Royal LePage® Northern Advantage
5 The Square
Bluewater, Ontario
Live, Work, and Invest in Charming Bayfield! Set along the stunning shores of Lake Huron, this versatile property offers the rare opportunity to live and work in one place in one of Huron County's most picturesque villages. Perfect for a work-from-home setup, boutique business, or investment, the possibilities are endless. The front portion of the property is ideal for an office, retail space, or health and wellness studio, while the back features a charming one-bedroom apartment - perfect for rental income or private living. This commercially-zoned home is located in a high-traffic area adjacent to Clan Gregor Square and Main Street. Currently unoccupied and ready for immediate possession, this Bayfield landmark can accommodate a variety of commercial uses. The home offers 4 bedrooms, 3 bathrooms, and abundant character inside and out. Updates include a 2013 exterior restoration with Maibec siding, new windows, doors, and shingles, as well as a 2014 gas furnace and bright, cheerful interiors with newer flooring. Situated on a beautiful corner lot measuring 79' x 132', complete with a towering willow tree, this property is simply charming. this heritage designated property, makes this an affordable opportunity to invest or enjoy life in this romantic lakeside village. (id:50886)
Royal LePage Heartland Realty
38 Fortin Drive
West Nipissing, Ontario
MOTIVATED SELLER! Welcome to 38 Fortin Dr....... This beautiful 4 bedroom 2 bathroom turnkey waterfront home is waiting for its new owner. Situated on the shores of Lake Nipissing on Aubin Bay, you are only 19 minute drive to the town of Sturgeon falls for all you amenities and daily needs, an 18 min drive to Lavigne and 52 min drive to North bay. On the property you will find meticulously cared for gardens and landscaping with your own private boat launch and a gentle slope down to your shoreline. The hard sand bottom and gentle access into the water is great for swimming, canoeing, kayaking, and being lake Nipissing, the fishing is a fisherman's paradise with tons of boating opportunities to explore and spend the day on the water. The property has a bunkie for family and guests, garage, small storage shed and a new greenhouse for green thumb enthusiasts. As you enter your home sit down and take a load off in your large sitting room that is currently being used as a full bar/ games room. Inside you will find a large kitchen and dining room combo with a gas range stove, granite counter tops and hardwood flooring throughout. Lots of new features, upgrades and improvements such as new septic (2022), new steel roof (2023)new Generac (2023), new decking (2025), new garden doors (2023), new sliding doors/ sunroom (2024), new entrance way/ bar (2022),new heat pump (2024), upgraded work shop to guest cabin/ garage, New green house (2023), electrical upgraded ( 2023). Downstairs in your walkout basement you will find a nice size living room, bedroom, 3 piece bathroom, large laundry room and a very generous 3 season sunroom for you to look out to your expansive view of the lake. This property is perfect for a large family or retirees looking to escape the city with a cottage feel lifestyle. Come take a look and get a taste of what true rural living can be all about with everything you need and want. (id:50886)
RE/MAX Parry Sound Muskoka Realty Ltd
152b Wannamaker Road
Stirling, Ontario
** OPEN HOUSE SUNDAY NOVEMBER 16 2-4PM ** Enjoy over 5 acres on your own private oasis with pond - any season of the year! Welcome to 152B Wannamaker Road just outside of Stirling. Follow the meandering driveway, set back off a quiet road, to this fully finished 3+1 Bedroom home featuring a detached shop. Inside you'll find a welcoming kitchen with lots of counter space, a separate dining area and a large Living Room featuring a cozy wood burning stove and bright window and doors with beautiful views of nature outside. A main floor Bedroom or Home Office, 3 Pce Bathroom and inside entry to the attached 1.5 car garage. Upstairs features a large primary bedroom (with room for a king bed!), bright 4 pce Bathroom with lovely arched window, and second bedroom. The lower level is completely finished and features a Recreation Room, Games Area, 4th Bedroom and 2 Pce Bathroom/Laundry Room combo. Enjoy your morning coffee or watch the stars in the evening from the wrap around porch. Hobbyists will LOVE the detached shop with two 10 Foot Overhead Doors, TWO Lean-Tos (perfect for RVs, Boats and Trailers!), work bench, 220 Welding Plug and rough-in for in-floor heating. Enjoy peace of mind with the Kohler Stand By Generator that will run both the House and the Shop in the event of a power outage. Newly updated Water System in 2024 (Sulpher System, Pressure & Holding Tank, Water Softener, Dual Sump Pump system w/ alarm). Enjoy inexpensive heating bills with the wood burning stove that can heat the house in the winter, or use the propane F/A furnace. Enjoy the trails through both hardwood and cedar bushes, collect your own eggs from your chicken coop and grow your own veggies in the Garden Area. An easy 20 minute drive to Belleville and the 401 access, 12 minutes to Stirling, and one hour from Kingston. All appliances included, RV Hook Ups, Central A/C, Owned Water Heater, HRV System. Flexible Possession Available. This home is a delight to view! Book your showing today! (id:50886)
RE/MAX Twin City Realty Inc.
86 Mercer Street
Hamilton, Ontario
Beautifully updated family home on a quiet tree-lined street in Dundas. This modern 1.5 storey has an open concept main floor living area. Kitchen updated in 2020 with extra peninsula (could be a 2 seater breakfast bar), has mosaic backsplash and stainless appliances. Dining room has walkout to backyard paradise with large stone patio & essentially no neighbors behind. Main floor bedroom being used as an office. Second floor has a large dormer across the back, makes for two very large bedrooms upstairs with oversized closets. Primary bedroom has 2pc ensuite with room to expand to a 3pc. All new hardwood floors upstairs. Back door enters into a very handy mudroom, just off the back of the kitchen & has stairs down to the fully finished basement. Downstairs you'll find a large recroom, guest bedroom area & 3pc bath. Bonus extra storage space in the utility room and a neatly tucked in laundry area under the stairs. Furnace & AC 2019. Roof 2019. All new drainage from backyard out to the street completed in 2023. Long driveway fits 4 cars. Convenient location with a nice park down the street & walking distance to downtown Dundas. (id:50886)
RE/MAX Escarpment Realty Inc.

