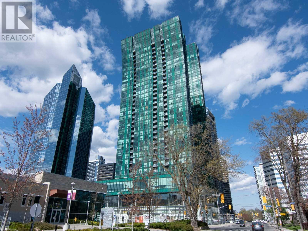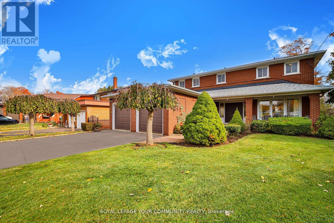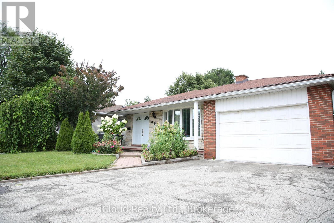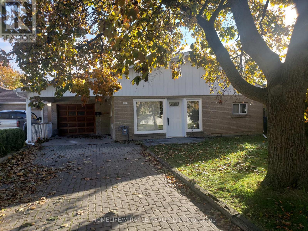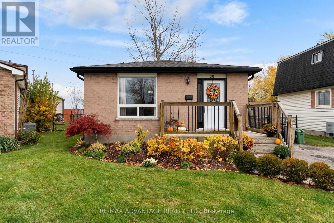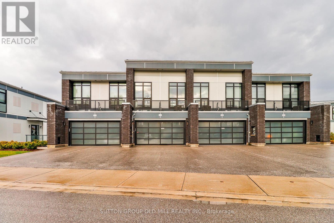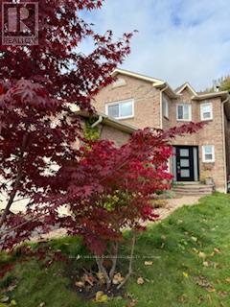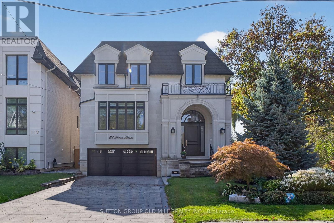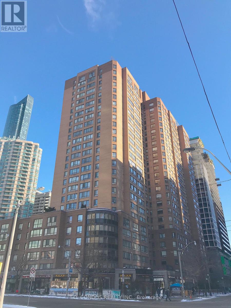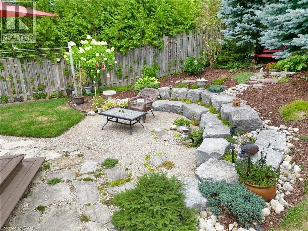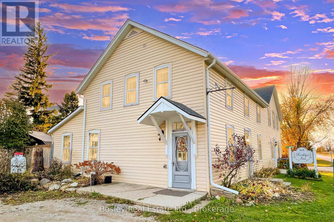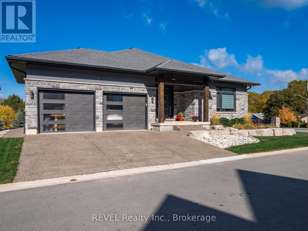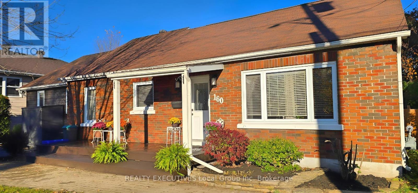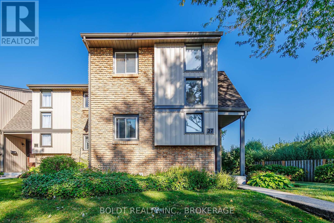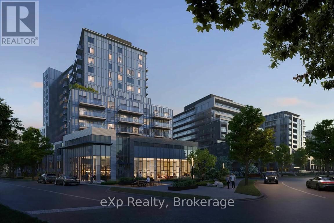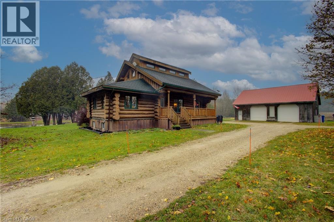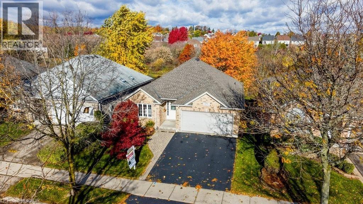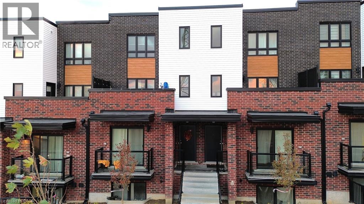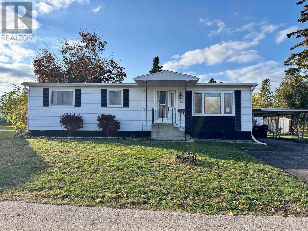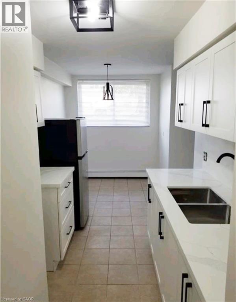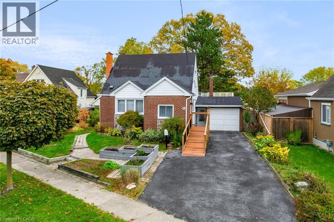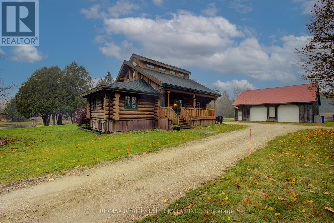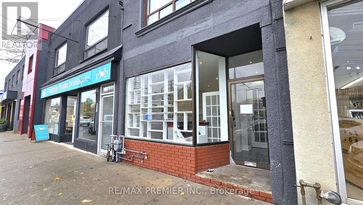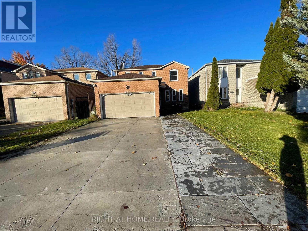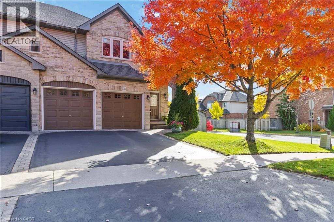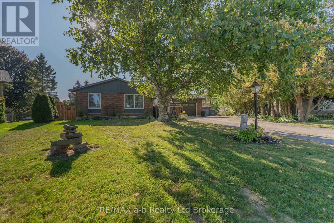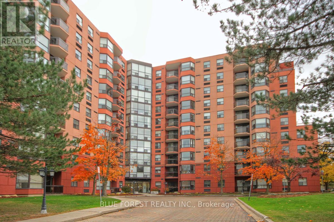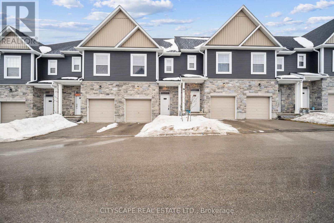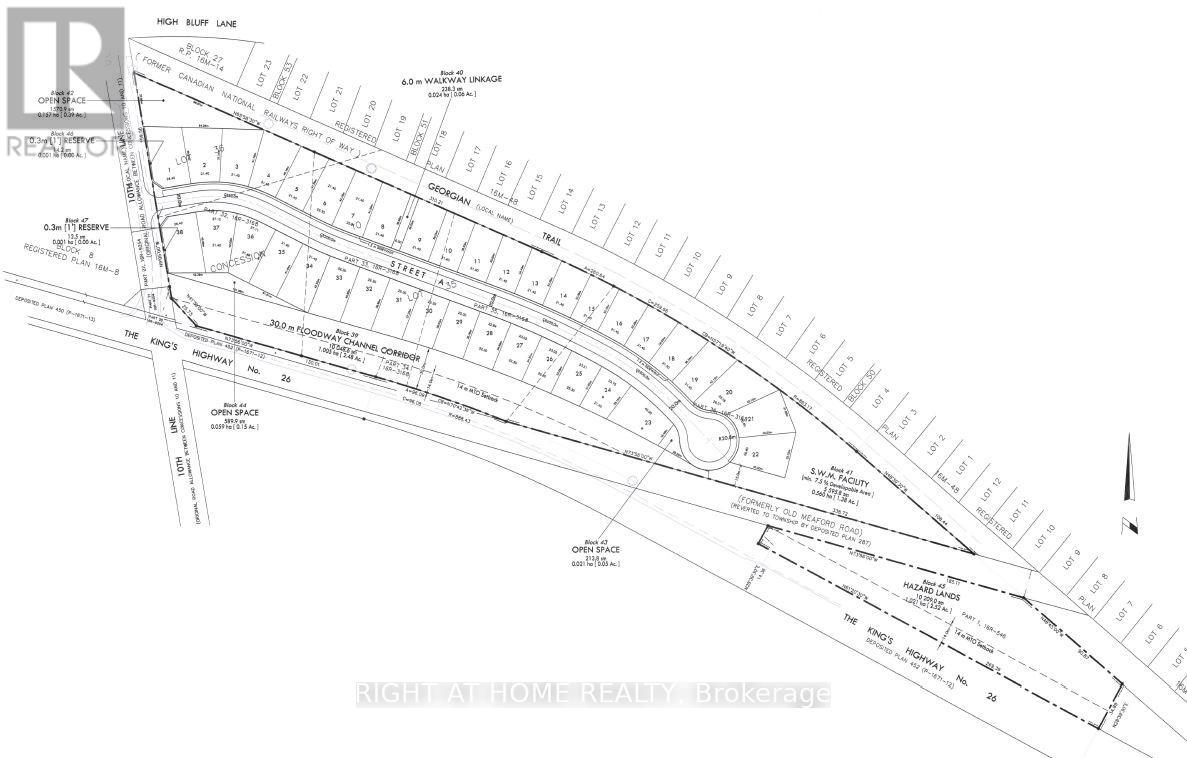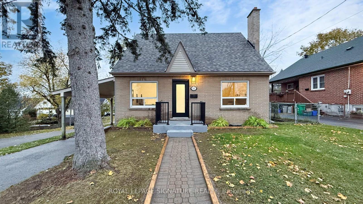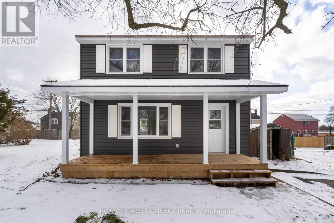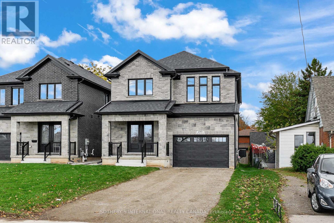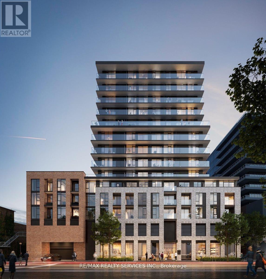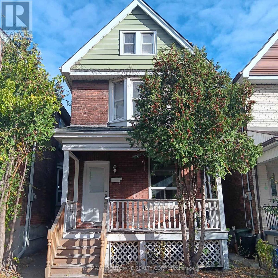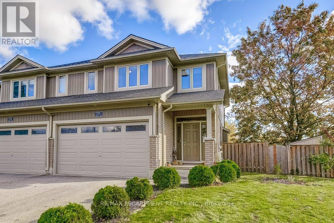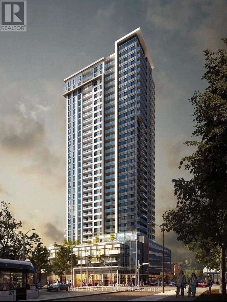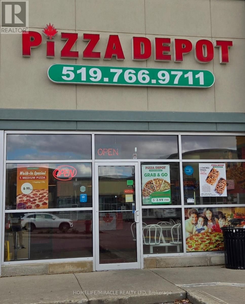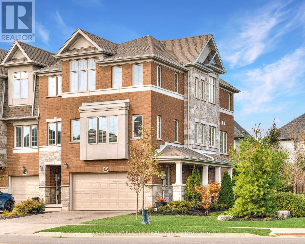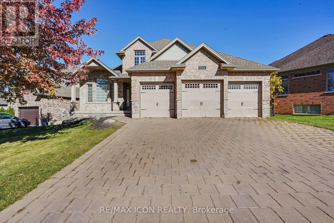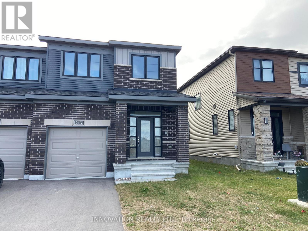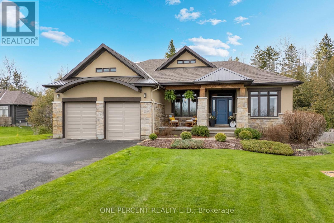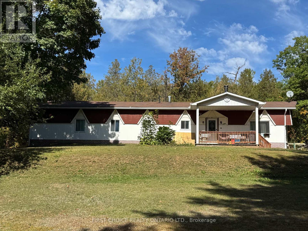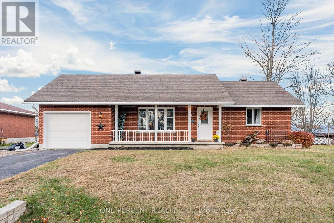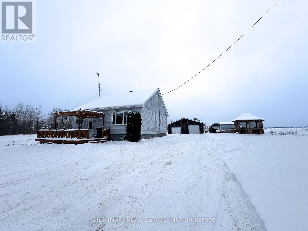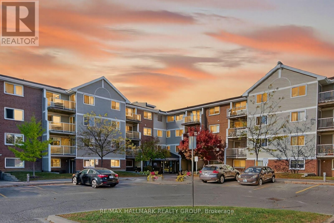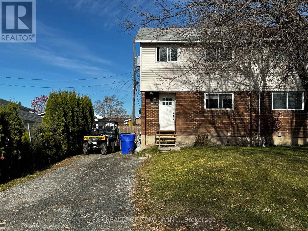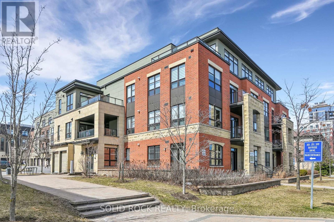909 - 11 Bogert Avenue
Toronto, Ontario
Emerald Park Condo. Demand Location At Yonge & Sheppard With Direct Access To Subway. Beautiful 1 Bdrm + Den (Can Be 2nd Bedroom) With Sunny East Exposure. 9'Ceiling, Laminate Flrs Thru-Out, 2 Full Baths. Custom Window Coverings Installed. (id:50886)
RE/MAX Excel Realty Ltd.
21 Disan Court
Toronto, Ontario
Humber River Ravine Lot, Widens to almost 74 ft at rear! Welcome to 21 Disan Court, in the Heart of Thistletown-Beaumond Heights Community; a vibrant & welcoming neighbourhood. A must see! The home sits on just under 1/4 acre and is situated at the end of a cul-de-sac; grounds are professionally landscaped; family oriented & friendly neighbourhood. Walk through the front door and see right through to the open area kitchen/family room, view the Humber River Conservation Lands through the wide expanse of windows. Lower level is above ground , includes a large, spacious walkout to a beautiful patio. A well maintained 2 storey, 4 bedroom home, with more than 3400 sq ft. of living space. A good bones 1975 custom home built with many upgrades by original homeowners, including: circular staircase; wrought iron accents; solid wood kitchen cabinetry; high ceiling foyer; main floor 2pc bath, side entrance with walk out to garden. Open concept, eat-in kitchen & family room with fireplace; spacious living & dining room with hardwood floors. 2nd floor is also laid in hardwood floors. All bedrooms are spacious, with a very spacious 24ft primary bedroom with 3pc ensuite bath; & large walk-in closet. Expansive finished open concept lower level, with walkout to large back yard, overlooking the Humber River Conservation Authority Lands. The lower level could easily be converted to an in-law-suite. The lower area is comprised of: a large kitchen; family room; den with wood burning fireplace; beamed ceiling, & solid oak panelling; 2pc bath; large walk-in pantry; large laundry room; + cold room/cantina. There is plenty of storage space throughout the home. 0versized 2 car garage; fenced in lot; front & rear lawn inground sprinkler system! Minutes to Hwy 401, Hwy 427, New Finch West LRT, Etobicoke North GO Station Woodbridge shops, Toronto Airport, Humber College, Canadian Tire, Walmart & New Costco! (id:50886)
Royal LePage Your Community Realty
888 Bloor Street
Mississauga, Ontario
Lovely Home in Prime Applewood Heights. Beautiful 4 Level Backsplit offering over 2,000 SQF of Living Space, 3 + 1 Good Size Bedrooms, 2 Baths, Carpet free home, Eat-In Kitchen with Sliding Door To W/Out, Skylight, Huge Family Room with F/P And Separate Entrance (Walk-up) Lovely Rec Room with Wet Bar and F/ Place. Private Fenced Back Yard, Exquisite Garden with Two Garden Sheds ( one heated) and Covered Terrace, Separate Electric panel for Generator + Generator with Plug-in, Newer A/C & Furnace with Spare motor, 3 Parking Spots. Close to Schools, Parks, Amenities, Transit, Hwy's. (id:50886)
Icloud Realty Ltd.
7496 Redstone Road
Mississauga, Ontario
Prime location big lot for re-built you dream home surrounded by almost all new homes motivated seller flexible closing. (id:50886)
Homelife/miracle Realty Ltd
28 Sundridge Court
London South, Ontario
Welcome to this beautifully updated home tucked away on a quiet cul-de-sac in South London! This well-maintained home offers many renovations and an open-concept main floor. This well-maintained home is bright with a spacious layout, complete with large 10+ ft island, modern cabinetry, and skylight! The lower level features a cozy gas fireplace and a separate side entrance-perfect for in-law suite potential. Updates include: Fresh Kitchen Renovation (2021), 10+Ft Island & Cabinetry (2024), Ceiling Drywall (2021), Butlers Pantry (2023), Paint (2024), Main Flooring (2021), Upstairs Bathroom Paint & Vanity, (2024), Downstairs Bathroom Board & Batton (2025), Basement & Primary Bedroom Paint (2025). Work completed by previous owner (sold in 2019) includes bathrooms , furnace, ductwork, doors, closets, deck, roof shingles, soffits, eaves, skylight, and sun tube. The large pie-shaped lot extends over 200 feet deep, with no rear neighbours plus mature trees, raised gardens, and an above-ground pool for summer enjoyment. Pool upgrades (2020): sand filter, pump chlorination, plumbing, coping, bottom sand & filled, liner, top trim, and winter cover (2020), summer high efficiency solar blanket (2025)! Deck extension around pool (2020) A move-in ready home offering space, comfort, and a rare backyard retreat - this one checks all the boxes! (id:50886)
RE/MAX Advantage Realty Ltd.
3687 Riva Avenue
Innisfil, Ontario
Enjoy this Beautiful Year-Round Resort Living at Friday Harbour ! Marina views Living on the back and Forest on the Front. Luxury Townhome 2 Level, 3 Bedrooms, 2 Bathrooms, Open concept kitchen and spacious dinning room. Floor to ceiling windows, walk out to privet terrace, Quartz Counter tops, Oak laminated wood Flooring , 2 Car garage, stain less steel appliances. The Unit is furnished with the resort activities are not included in the price as Lake Club, Beach, Gym, Marina, Pool. (id:50886)
Sutton Group Old Mill Realty Inc.
758 Aspen Road
Pickering, Ontario
AMBERLEA GEM IN PICKERING - UNDER $1 MILLION! Welcome to this spacious 3+2 bedroom, 4-bathroom charming family home nestled in the highly sought-after Amberlea neighbourhood of Pickering. Equipped with stainless steel Appliances the kitchen and breakfast area overlooks the Family Room.The main floor boasts elegant wainscoting along the walls or the Living and Dining Rooms and stairs leading to second floor, adding timeless character and charm. Enjoy cozy evenings with a wood fireplace in the family room and extend your living space outdoors to a serene private backyard - perfect for relaxing or entertaining. The fully finished basement offers 2 additional bedrooms equipped with a 4-piece bathroom, ideal for extended family, a recreation area with fireplace and book shelves can also be used as a home office and/or TV room. This home is located in a quiet street close to top-ranking schools, highway 401/407, parks, shopping, and transit, it's the perfect blend of style and location. Don't miss this rare opportunity to own a spacious, move-in ready home in one of Pickering's most desireable communities - all for under $1 million !! ** This is a linked property.** (id:50886)
Keller Williams Empowered Realty
117 Norton Avenue
Toronto, Ontario
Welcome to your dream home! Great opportunity to own your home sits proudly on a desirable corner lot, in the heart of Willowdale neighbourhood. This stunning two-story residence features spacious living and dinning areas, gourmet chef kitchen with breakfast area, walk-out to south-facing backyard, surrounded by multi-million dollars homes. Enjoy sun-filled layout design for both comfort and elegance. Open concept , connects to spacious dining and elegant family room, ten feet height on the main floor. Offering over 4,000 sq.ft of luxurious living space . Upstairs, including a serene primary suite with ample closet space and spa-inspired ensuite. The home is equipped with security system, lighting, central vacuum, build in appliances, open bright basement with walk out to quite backyard. The home offers three additional spacious bedrooms, with closets and bathrooms, study room, 12 feet ceiling basement with wine cellar and bar. Located just minutes away from Yonge St /Sheppard Ave E , top rated schools, parks, shopping , entertainment , restaurants. This home is perfect for modern family living. (id:50886)
Sutton Group Old Mill Realty Inc.
511 - 633 Bay Street
Toronto, Ontario
ONLY one of 4 units in the building of this size, Open plan with absolutely No Wasted Space. The Great Room is 27 6 x 15 10 with South and West windows, is very bright and pleasant. The Large Den is rare and offers many uses. The Large Open Kitchen with Bronze Mirror, Stainless Steel Backsplash and Breakfast Bar are excellent for cooking and entertaining. The location is ideal for downtown convenience, and is truly a Rare Find. Recently Installed Laminate Flooring, Granite Counter In Kitchen, Freshly Painted Throughout, Renovated Large 1 Bedroom + Very Large Sun-room. Corner Unit, Unique Layout, Very Spacious, Lots Of Windows, 882 Sq Ft Of Space, Unit Located At Yonge And Dundas. Steps To Hospitals, Subway, Eaton Centre, TMU And U Of T. (id:50886)
T.o. Condos Realty Inc.
139 Gold Street
Elora, Ontario
Welcome to 139 Gold Street, Elora! Tucked away on a quiet cul-de-sac, this beautiful home offers the perfect blend of comfort, modern updates, and income potential-all in the heart of one of Ontario's most charming and sought-after towns. The main floor features 3 spacious bedrooms and 2 full bathrooms, with nearly 2,000 sq. ft. of bright, open living space. Enjoy the warmth of hardwood floors, ceramic tile accents, and tasteful neutral décor that's move-in ready. Recent updates include the roof, furnace, windows (inserts), and a stylish front door for peace of mind and efficiency. Downstairs, a separate entrance leads to a versatile accessory apartment with 1 bedroom, 1 full bathroom, and the potential to convert into a 2-bedroom suite-perfect for extended family, guests, or rental income. Step outside to a generous 66' x 122' fully fenced lot, offering plenty of space for kids, pets, or outdoor entertaining. The home also boasts a 2-car garage and sits in a private, serene setting overlooking the picturesque Irvine Gorge. All these just minutes from downtown Elora-famous for its shops, restaurants, scenic trails, and the Grand River-not to mention easy access to the Elora Gorge, Elora Mill, and the nearby casino. Whether you're looking for a family home, multi-generational living, or an investment opportunity, this property has it all. Don't miss your chance to call 139 Gold Street home! (id:50886)
RE/MAX Real Estate Centre Inc.
726004 22b Side Road
Meaford, Ontario
Nestled in the quaint village of Rocklyn near Beaver Valley and South Georgian Bay, Rocklyn Inn offers a rare change to own a piece of history. This charming and established 5-star bed & breakfast features 10 guest rooms and blends timeless character with modern comfort. Guestes enjoy luxury linens, top-quality mattresses, Turkish cotton towels, high-speed Wi-Fi, and complimentary beverages. Perfect for hiking and cycling groups, retreats, or anyone who loves to explore Grey Highlands. Close to trails, waterfalls, wineries, shops, and restaurants - this exceptional property is ready for its next chapter. Geothermal underground heating for high efficiency heating and low cost savings. (id:50886)
Bosley Real Estate Ltd.
9 - 2 Fedorkow Lane
Niagara-On-The-Lake, Ontario
Welcome to this stunning custom-built bungalow nestled on an exclusive cul-de-sac of only 9 homes in the heart of St. David's, one of Niagara-on-the-Lake's most coveted communities. Blending sophisticated architecture with contemporary comfort, this home offers the perfect balance of elegance and lifestyle.Step inside to discover a bright open-concept design highlighted by soaring ceilings,designer lighting, and expansive windows that flood the space with natural light. The gourmet kitchen features premium appliances, quartz surfaces, and a stylish centre island-perfect for entertaining or everyday family gatherings. The adjoining dining and great room spaces flow seamlessly to a covered terrace, ideal for enjoying Niagara's picturesque sunsets.The main floor offers two spacious bedrooms, including a serene primary suite with a spa inspired ensuite bath, freestanding tub, glass shower, and dual vanities. The walkout lower level expands the living space with two additional bedrooms, a full bath, and an impressive golf simulator and theatre room, perfect for year-round recreation and relaxation.Outside, thoughtful landscaping, a double garage with modern doors, and clean architectural lines create exceptional curb appeal.Located just steps from The Grist restaurant and minutes from Niagara's finest wineries,golf courses, trails, and Old Town's boutique charm, this property embodies the Niagara-on-the-Lake lifestyle-a perfect blend of luxury, leisure, and location. More than a home, this is a lifestyle statement. (id:50886)
Revel Realty Inc.
160 Whitney Avenue
North Bay, Ontario
Beautifully Renovated 3+1 Bedroom Bungalow Near Lake Nipissing! Welcome to 160 Whitney Avenue - a stunning 3+1-bedroom bungalow that was completely renovated down to the studs in 2016 including windows, wiring, plumbing and insulation (roof 2015). This home offers quality finishes, modern comfort, and a prime location just a block from Lake Nipissing and several municipal beach access points. The spacious primary suite features a luxurious ensuite with tons of custom cabinetry, laundry, private water closet, ceramic-tiled walk-in shower, and a whirlpool tub - a true retreat. The chef's kitchen impresses with ample cabinets throughout, granite countertops, high-end KitchenAid appliances, a beverage fridge, and an eat-in breakfast area - perfect for those who love to cook and entertain. The dining room opens through patio doors to a fully fenced backyard with two sheds and a Sunrise hot tub (2021 6-person, 61 jets) for relaxing evenings outdoors. Upstairs, the spacious open loft bedroom features a large walk-in closet, ideal as a private retreat, guest space, or home office. Additional highlights include forced-air natural gas heating with central air (owned), a dry, clean insulated crawlspace, internal weeping tile system, dimpled underlayment, and a city water-powered backup sump pump for peace of mind. Outside, enjoy a large, paved driveway, extra storage shed, and a 66' x 100' lot. All these just steps from the lake, beaches, and parks - a move-in-ready home in a fantastic location, and quick closing is an option! (id:50886)
Realty Executives Local Group Inc. Brokerage
27 - 302 Vine Street
St. Catharines, Ontario
Welcome to 302 Vine Street, Unit #27a larger end-unit, 2-storey condo townhome that's been well maintained. Having no rear neighbours and common area green space on the side, this home is nestled in Carnaby Square, a quiet and well-kept north end complex. This home offers comfort, convenience, and value with easy access to shopping, schools, parks, public transit, and the QEW. The bright and spacious main floor features a kitchen, a dining room, and a living room with sliding doors that open to a private, fully fenced courtyard patio with a storage shed-perfect for relaxing or entertaining. Upstairs, you'll find three bedrooms including a generous primary, along with a modern updated 4-piece bathroom. The finished basement expands your living space with a cozy rec room, spacious 3-piece bathroom with laundry facilities, plus a utility room with plenty of storage. Condo fees of $475/month cover building insurance, exterior maintenance, cable TV, water, grass cutting, snow removal, and one exclusive parking space (#27) directly in front of the unit. There is ample visitor parking available. Move-in ready and ideal for first-time buyers, downsizers, or investors-this north end gem is not to be missed! (id:50886)
Boldt Realty Inc.
1203 - 93 Arthur Street S
Guelph, Ontario
Anthem at the Metalworks Brand New 1 Bedroom Condo With South-Facing Views. Welcome to Guelph's newest addition of high-end condo living. This never-lived in 1 bedroom 1 bathroom suite is on the 12th floor and offers incredible views looking south-ward over the tree lined old neighbourhood and outward to the Cutten Fields. Ideally located within walking distance to Downtown Guelph, the Go Station, the River Run, Spring Mill Distillery, and more. Residents enjoy top-tier amenities such as the SmartOne touchpad for digital concierge access, visitor management, and temperature control. Additionally, there is the on-site pet spa, co-working studio space, outdoor entertainment terrace with BBQ and firepit area, a fully-equipped gym with a spin studio and free Peloton access and more. This unit comes with a coveted indoor parking space. Surrounded by parks, the river walk, just 4 minutes to the GO Station, and the University of Guelph, this is an ideal spot for a mix of lifestyle, work, and play. (id:50886)
Exp Realty
507 Birkdale Court
Tecumseh, Ontario
Why wait for a vacation when you can live like you are in one every day! With an inground indoor pool, resort-style living happens right at home. Incredible 2-storey on a sprawling 100 ft lot with a prestigious circular front drive. Truly one of a kind, complete with an indoor pool to enjoy and relax year-round! Featuring 3 floors of finished living space, just shy of 4,300 sq ft above grade with 4+2 bedrooms, 3 full and 4 half bathrooms, including a convenient shower near the poolside and right next to your sauna. The main floor has been extensively renovated (2025) and features a custom-made chef-style kitchen with oversized appliances, ample cabinet space, a 10+ seater island, coffee bar, bar, and a walk-in pantry. Cozy family room with a granite back gas fireplace overlooks your indoor oasis through large bay windows. Fully enclosed 4-seasons sunroom complete with large skylights and an indoor pool! Head up the timeless hardwood staircase to a beautiful 2nd-storey landing leading to 4 large bedrooms. The showstopper is a spacious primary suite equipped with an oversized 5-piece ensuite, complete with double sinks, soaker tub, and walk-in closet. Step outside your primary suite into a 2nd-storey bar and games room area that connects directly to your indoor balcony overlooking the indoor oasis. Work and play from home with a main floor office and a separate entrance into the pool area and fully finished lower level. A masterpiece that needs to be seen in person to be appreciated! Fully fenced backyard features a tranquil koi fish pond and plenty of space for gardening and gatherings. Situated on a quiet cul-de-sac and one of only 5 homes on the street, this is the one you’ve been waiting for! (id:50886)
RE/MAX Care Realty
312302 Highway 6 Highway
Ayton, Ontario
Tired of city living? Looking for a tranquil setting with a unique home? This could be the perfect home for you! This Scandinavian style log home is situated well away from the road for privacy on a beautiful, 11 acre lot with 360 degree scenic views. The home features a grand, open concept style with high vaulted ceilings, a skylight and upper windows providing lots of natural light, huge wood beams and walls, a spacious main floor layout with tiled flooring, a modern kitchen with island and Stainless appliances, and a full 4 piece bathroom. The second level is a huge loft with the Primary Bedroom and ensuite, and plenty of space for the workout and office area too! The basement has 3 additional bedrooms, a generous storage room, utility room, and a REC room. The home has hydronic in-floor heating for your comfort. For the car enthusiast or handyman, outside, there is a 30 X 40 insulated & heated shop/garage with double 10Ft Doors (interior has been divided into a 680s.f. heated workshop which can hold 3 cars and a 420s.f. single car garage with a TESLA charger). The property has lots of mature trees, two spring fed ponds with a small dock to relax on in the evening, and space for your canoe or paddleboat. The setting is perfect for evening hangouts around the firepit or on the porch. There is a 5 acre fenced pasture in front – raise your own livestock or ride your ATV here, another 3 acres at the north end, a small shed and a barn with water and 2 paddocks in addition to the 2 paddocks behind the garage area. There are many possibilities with enough land to have your own hobby farm, grow your own crops and raise your own chickens and eggs if that lifestyle appeals to you. Location is conveniently just north of Mount Forest and is just off Hwy 6 but below the grade of the highway for complete privacy! This home has everything you could want – it has to been seen to really appreciate all it has to offer. Come visit and see for yourself!! (id:50886)
RE/MAX Real Estate Centre Inc. Brokerage-3
670 Salzburg Drive
Waterloo, Ontario
The Holy Grail of Retirement Bungalows with MILLION DOLLAR VIEW! Modern-built, freehold (no condo fees!), and backing onto the serene Rosewood Pond in Waterloo’s coveted Clair Hills community — this rare walkout bungalow blends elegance, comfort, and true accessibility in one perfect package. Freshly painted and updated with brand-new carpet, it’s completely move-in ready. Featuring 2+1 bedrooms, 3 bathrooms, and nearly 2,000 sq. ft. of beautifully finished living space, this home offers both style and ease. The open-concept main floor showcases rich maple hardwood and ceramic tile, flowing naturally to a raised deck with glass railings — where you’ll enjoy the definition of a million-dollar view. The spacious primary suite overlooks the water and includes a private 4-piece en-suite, while the second bedroom with built-in Murphy bed easily converts to a guest room or home office. The bright walkout basement features oversized windows, a cozy gas fireplace, and direct yard access — perfect for entertaining or quiet mornings by the water. A third bedroom with en-suite privileges and large storage area complete the lower level. Built with accessibility in mind, this home includes widened doorways, lowered switches, and modern mechanical systems. Add a double garage, quiet low-traffic street, and peaceful pond-side setting, and you have effortless living at its finest. Homes offering this combination of location, quality, and accessibility are seldom available. This is the perfect combination for those looking to downsize. Don’t miss your chance to call Rosewood Estates home! (id:50886)
RE/MAX Twin City Realty Inc.
287 Chapel Hill Drive
Kitchener, Ontario
Welcome to this well-appointed 2-bedroom, 2-storey condominium located in Kitchener’s desirable Doon neighbourhood. The main level features a spacious, open-concept floor plan with seamless flow between the living, dining, and kitchen areas, offering an ideal layout for both everyday living and entertaining. Step out onto the private balcony to enjoy a quiet outdoor retreat. The upper level includes two generously sized bedrooms, highlighted by a primary suite with a 3-piece ensuite bathroom, as well as a second full bath. A main floor powder room, in-suite laundry, and a dedicated parking space provide added convenience. Situated close to schools, parks, shopping, and major commuter routes, this property offers an excellent opportunity for homeowners and investors alike. (id:50886)
RE/MAX Midwestern Realty Inc.
14 Muir Drive
Oro-Medonte, Ontario
Welcome to 14 Muir Drive in the Family friendly community of Fergus Hill Estates. This 3 bedroom, 1 bath 1200 sq ft Modular featuring a ton of updates including flooring, shingles and eavestrough and gutter guard, kitchen doors, hardware, sink, countertops, flooring, natural gas fireplace, A/C, lighting and room fans, bathroom and laundry room cupboard door fronts to name a few!! You really can just move in and enjoy as everything has been done for you. Fergus Hill Estates is a community consisting of 152 manufactured homes close to Bass Lake Provincial Park, Rotary Place Rec Centre, shopping, restaurants and Lakehead University to name a few! All offers must include a Park Approval Clause new fees will be lot fees: $655.00, taxes: $20.00, water $21.96 for a total monthly fee of $696.96 there is a $250.00 non refundable application fee to apply for park approval (id:50886)
Century 21 B.j. Roth Realty Ltd.
163 Chandler Drive Unit# 9
Kitchener, Ontario
Welcome to 163 Chandler Drive! This spacious lower-level two-bedroom apartment is located in a small, well-maintained building in an incredibly convenient area. Just minutes from the expressway, major retailers, and popular restaurants along Ottawa Street, this location truly has it all. You’re also only a three-minute walk from the neighbourhood community centre! The updated kitchen features quartz countertops and sleek white cabinetry, with a glass-top stove and fridge included. The four-piece bathroom has been refreshed with a newer vanity and toilet. Enjoy the apartment that features modern lighting and large windows that fill this home with natural light. Rent includes heat and water plus one surface parking space and a locker. (Please note: photos were taken prior to the current tenants moving in.) (id:50886)
Royal LePage Wolle Realty
18 Flanders Avenue
St. Catharines, Ontario
Beautiful & fully renovated detached home with attached garage! Just move in and ENJOY all the space this home has to offer! Cozy 3+1 bed (main floor bedroom currently used as a dining room), 2 full bath home in St. Catharines. Located close to all major amenities; schools, parks, public transit, restaurants, shopping, highway access & more! The functional layout offers a large open concept kitchen and living area. No detail has been overlooked and the entire home has been meticulously and lovingly renovated. The kitchen has been tastefully renovated with contrasting cabinets, new stainless steel appliances, quartz countertops, tile backsplash and island with breakfast bar which flows into the living room. The main floor also features a renovated 4-pc bathroom, sunroom, foyer/mudroom with inside garage entry and an attached lean-to style greenhouse! Completing the home are 2 good sized bedrooms on the second level. The basement is fully finished with a 3pc bathroom, laundry, bedroom and rec room ready for you to settle in for a movie night! Situated on a deep 167 foot lot, with mature trees and gardens, making this home ideal for families, get togethers and entertaining! The perfect home for first time home buyers, families, downsizers & investors alike! (id:50886)
RE/MAX Escarpment Realty Inc.
312302 6 Highway
West Grey, Ontario
Tired of city living? Looking for a tranquil setting with a unique home? This could be the perfect home for you! This Scandinavian style log home is situated well away from the road for privacy on a beautiful, 11 acre lot with 360 degree scenic views. The home features a grand, open concept style with high vaulted ceilings, a skylight and upper windows providing lots of natural light, huge wood beams and walls, a spacious main floor layout with tiled flooring, a modern kitchen with island and Stainless appliances, and a full 4 piece bathroom. The second level is a huge loft with the Primary Bedroom and ensuite, and plenty of space for the workout and office area too! The basement has 3 additional bedrooms, a generous storage room, utility room, and a REC room. The home has hydronic in-floor heating for your comfort. For the car enthusiast or handyman, outside, there is a 30 X 40 insulated & heated shop/garage with double 10Ft Doors (interior has been divided into a 680s.f. heated workshop which can hold 3 cars and a 420s.f. single car garage with a TESLA charger). The property has lots of mature trees, two spring fed ponds with a small dock to relax on in the evening, and space for your canoe or paddleboat. The setting is perfect for evening hangouts around the firepit or on the porch. There is a 5 acre fenced pasture in front - raise your own livestock or ride your ATV here, another 3 acres at the north end, a small shed and a barn with water and 2 paddocks in addition to the 2 paddocks behind the garage area. There are many possibilities with enough land to have your own hobby farm, grow your own crops and raise your own chickens and eggs if that lifestyle appeals to you. Location is conveniently just north of Mount Forest and is just off Hwy 6 but below the grade of the highway for complete privacy! This home has everything you could want - it has to been seen to really appreciate all it has to offer. Come visit and see for yourself!! (id:50886)
RE/MAX Real Estate Centre Inc.
101 - 1643 St Clair Avenue W
Toronto, Ontario
Discover an exceptional opportunity to establish your business in the heart of vibrant St. Clair West, This versatile commercial space offers excellent street visibility, abundant natural light, and steady foot and streetcar traffic, with the 512 Streetcar stop right at your doorstep. Includes a spacious, fully finished basement apartment, ideal for an owner-operator or convenient live/work setup-an added flexibility rarely found in comparable commercial units. The main level features large front-facing windows, perfect for showcasing products or signage. A washroom on the main floor provides convenience for clients and staff alike. The lower level offers a full bedroom, kitchen, living/dining area, and washroom, making it ideal for extended business use or live-in ownership. With approximately 700 square feet total, this unit is ideal for a variety of uses such as a barbershop, retail boutique, jewelry store, professional office, or showroom. Nestled in a thriving, high-growth corridor surrounded by shops, cafés, and community amenities, this space is perfectly positioned for entrepreneurs looking to make their mark in one of Toronto's most energetic neighbourhoods. (id:50886)
RE/MAX Premier Inc.
247 Hickling Trail
Barrie, Ontario
Detached Full Brick, updated 3+2 bedroom home featuring new Engineer hardwood floors, Hardwood stairs, pot lights, and a sleek open-concept kitchen with quartz island. Bright living area with fireplace and walkout to a landscaped backyard. Primary suite includes walk-in closet and ensuite. Upgraded roof, interlock, and concrete driveway. Finished basement with 2 bedrooms, new kitchen, bath with stand-up shower, and separate laundry - ideal for in-laws or rental. Move-in ready and perfect for families! (id:50886)
Right At Home Realty
518 Sandcherry Drive
Burlington, Ontario
Located in the desired Garden Trails community of Aldershot, this well maintained Losani built executive semi-detached home is situated on a large corner lot with no adjoining back neighbours. As you step inside, you will be welcomed by a large open foyer. The bright main floor contains a spacious living room with a gas fireplace, separate dining room, 2-piece bathroom, and an eat-in kitchen with a vaulted breakfast area and a walkout to the private backyard. You’ll also love the convenience of the main floor laundry and inside access to the double car garage. Upstairs, the large primary suite boasts its own walk-in closet and a spacious 4-piece ensuite bathroom. Throughout the rest of the upper level you will find another 4-piece bathroom and 2 additional bedrooms, each with their own walk-in closet. The unfinished basement provides plenty of potential for future living space or extra storage. Located just minutes from the Royal Botanical Gardens, walking trails, all amenities and quick access to the 403 highway and Aldershot GO Station. Updates include: Garage door opener (2024), Windows (2020), Furnace (2018), Roof (2015). (id:50886)
Sutton Group Summit Realty Inc.
6 Camdon Court
Tillsonburg, Ontario
Fresh & Updated 3 Bedroom Bungalow with In-Ground Pool! Welcome to this charming brick bungalow, ideally located just steps from Glendale High School in a well-established neighbourhood. Set on a spacious pie-shaped lot, this home offers both comfort and convenience with plenty of updates already done for you. The freshly updated living room is warm and inviting, featuring new pot lights, flooring, and paint, plus large windows that fill the space with natural light. The eat-in kitchen is perfect for everyday meals or gathering with family and friends. The primary bedroom offers access to a convenient 2-piece cheater ensuite, while the main bath has been refreshed with a newer vanity. The lower level extends your living space with a finished rec room and office area - ideal for family activities or working from home.Outside is where this property truly shines! Enjoy multiple outdoor living spaces, including a private front patio with fencing and recently poured concrete patios in the backyard. Summer days will be a dream with your own in-ground pool, set within a spacious yard designed for both relaxation and entertaining. The oversized driveway provides plenty of parking for family and guests alike.A terrific home in a fantastic location - don't miss this opportunity! (id:50886)
RE/MAX A-B Realty Ltd Brokerage
611 - 600 Talbot Street
London East, Ontario
Downtown living with comfort and convenience spacious 1-bedroom suite offering 820 sq. ft. of bright, open living with sunlit northwest exposure. Includes storage locker, underground parking, and access to a pool and sauna. Prime location just steps from Victoria Park, shops, restaurants, and essential services. (id:50886)
Blue Forest Realty Inc.
B3 - 439 Athlone Avenue
Woodstock, Ontario
This Modern 2 Storey TownHome Features 3 Bedrooms, 2.5 Bathrooms . Main Level Features Spacious Living Space, Breakfast Area, Open Concept Kitchen With Upgraded Cabinets, Quartz Countertop, Stainless Steel Appliances, Built In Stainless Steel Microwave, Laminate floors, Walk Out To The Backyard, & Convenient Access From The Garage To Home. Upper Level Boasts Of Large Master Bedroom With a 3 Pcs Ensuite, His & Hers Closets,2 Other Roomy Bedrooms & a Main 3 Pcs Bath. Loads Of Natural Sun Shines Thru Large Windows Creating A Bright Atmosphere. Easy Access To The Hwy 401, & Other Major Routes Makes Getting Around Effortless. (id:50886)
Cityscape Real Estate Ltd.
N/a 10th Line
Blue Mountains, Ontario
Draft Plan Approved 17.5 Acre Residential Subdivision in Thornbury. 38 Single Detached Lots. N/E Corner of Hwy 26 and 10th Line. Lot frontages Ranging From 70 to 75 Feet. Lot Depths Ranging From 110 to 135 Feet. Close to Golf Courses, Ski Hills, Marina, Waterfront, Georgian Trail System, Retail Shops and Restaurants. (id:50886)
Right At Home Realty
347 Caddy Street
Peterborough, Ontario
Welcome To This Beautifully Renovated 3-Bedroom Home In East Peterborough! Step Inside To Find A Freshly Painted Interior In Soft Neutral Tones, Complemented By Sleek Vinyl Flooring And Stylish Black Matte Hardware. The Modern Kitchen Boasts Stainless Steel Appliances And Generous Cupboard Space, Perfect For Everyday Living And Entertaining. Enjoy Peace Of Mind With New Roof Shingles And Exterior Doors, Plus Excellent Curb Appeal With A Long Private Driveway, Carport, And Plenty Of Parking. The Spacious Backyard Offers Endless Possibilities For Family Fun Or Outdoor Relaxation. Located In A Quiet, Family-Friendly Neighbourhood, This Home Is Just Minutes From Parks, Schools, Shopping, And Restaurants. Enjoy Easy Access To Major Routes, Public Transit, And All The Amenities Of East City And Downtown Peterborough-Everything You Need Is Right At Your Doorstep! (id:50886)
Royal LePage Signature Realty
13 Diver Belt Drive
Prince Edward County, Ontario
Come relish in the ambiance of suburban living here at 13 Diverbelt Drive. This newly renovated 2-storey detached home awaits its new owner. It's equipped with a New furnace, new electrical panel, new kitchen cabinetry & countertops, and freshly painted throughout. It's a MUST-SEE! (id:50886)
Royal LePage Connect Realty
297 Ottawa Street N
Kitchener, Ontario
Welcome to 297 Ottawa Street N- centrally located in the heart of Kitchener. This stunning custom built home awaits any growing family, multi-generational family or investor. With an accessory apartment on the lower level, this 2-storey home is spanning with over 3400SF of finished living space. Featuring an exceptionally spacious open concept floor plan- luxurious touches with high-end modern finishes from the hardwood floors, ceramic tiles and pot lights throughout. Hosting made easy with the expansive great room complete with a built-in electric fireplace and soaring 9-foot ceilings. The kitchen boasts Quartz countertops with premium oak cabinetry, a spacious island with a waterfall counter feature and built-in range hood. Also on the main floor- a mudroom with loads of storage space and laundry for your convenience. The upper level offers four generously sized bedrooms for your comfort. The primary will exceed your expectations- a luxury five-piece ensuite featuring a soaker tub, oversized shower stall, double sinks, and the walk-in closet of your dreams. The lower level is complete with a legal duplex with a separate furnace and thermostat, featuring an open concept floor plan with an eat-in kitchen and living room. Two bedrooms with a full four-piece bath, this unit is perfect for any large family or income opportunity. Don't miss your opportunity to live in this newly built home located in a prime area close to schools, parks, public transit, shopping and amenities. Minutes to downtown and highway access. 297 Ottawa St N is waiting for you. (id:50886)
Sotheby's International Realty Canada
410 - 1 Jarvis Street
Hamilton, Ontario
Unveiling modern living at 1 Jarvis, Hamilton's vibrant new address. This stunning 2-bed, 2-bath suite boasts a bright interior, sleek finishes, and a gourmet kitchen perfect for entertaining. Step outside and soak up the sun on your expansive 300 sq ft terrace a true rarity! 15 Min-Walk From To Area Amenities Like Restaurants, Bars, Cafes, Museums & Entertainment and more. Within 10 Mins to major educational institutions like McMaster University, Hillfield Strathallan College, Mohawk College. Enjoy the building's luxurious amenities, including a party room, yoga studio, fitness center, and co-working space urban living redefined. Experience the difference with attentive building management dedicated to your comfort. This is your chance to live in Hamilton's most desirable new development! Pictures from earlier vacant listing. Some pics virtually staged. 1 Locker Included (id:50886)
RE/MAX Realty Services Inc.
41 Somerset Avenue
Hamilton, Ontario
Freshly renovated 3 bedroom, 2 bathroom detached home in a vibrant neighbourhood. This home has been thoughtfully updated with care to preserve it's original charm, such as the large bay windows in the dining room and primary bedroom. There is plenty of living space on the ground level with a distinct living and dining area. The brand new rain shower upstairs and a convenient powder room on the main level ensure comfort and convenience. Several transit stops close by, but why bother when you can easily walk to trendy shops and restaurants and even Hamilton Stadium? Professionally managed to ensure a stress-free living experience. (id:50886)
RE/MAX Aboutowne Realty Corp.
132a Scott Avenue
Brant, Ontario
Stunning, move-in ready semi-detached home offering approximately 2,000 sq. ft. PLUS a finished basement in one of Paris' most desirable north-end neighbourhoods. Thoughtfully designed with comfort and style in mind, this home blends upscale finishes with a warm, inviting feel. The main level features an open-concept layout with 9-foot ceilings, large windows and a gorgeous stone fireplace as the focal point of the living room. The kitchen is the heart of this home with granite countertops, pantry, under mount double sink and a large island perfect for casual dining or entertaining. Hardwood and ceramic flooring are complemented by neutral tones and custom lighting. Upstairs, you'll find three spacious bedrooms, including a serene primary suite with a large walk-in closet and a spa- inspired ensuite featuring a double vanity with quartz counters and a stylish glass shower. A 4-piece main bath and a dedicated laundry room with a sink add everyday convenience. The finished lower level expands your living space with a bright and welcoming family room featuring sleek built-ins, accent lighting, and a modern fireplace. This level also includes a stylish 4-piece bath. This extra space is ideal for entertaining, movie nights, or hosting guests. Outside, enjoy a fully fenced backyard complete with a large deck, hot tub and stone patio area -whether the plan is to relax or entertain under the stars, this yard will satisfy those desires. Located close to parks, schools and all the charm downtown Paris has to offer, this home truly has it all-modern comfort, timeless design, and unbeatable location. (id:50886)
RE/MAX Escarpment Realty Inc.
1105 - 60 Frederick Street
Kitchener, Ontario
1 bedroom condo in downtown Kitchener. 11th floor unit in Duke Tower Kitchener available for rent starting in November. A stylish 1-bedroom, 1-bathroom condo, Duke Tower is Kitchener's tallest and most iconic high-rise. This modern unit offers breathtaking views of the Waterloo Region and is just steps from the LRT, Conestoga College Downtown Campus, tech companies, restaurants, and shops. Designed for contemporary comfort, the condo features smart home technology including a digital door lock, smart thermostat, and art lighting, along with engineered hardwood floors and a sleek, modern kitchen. Residents enjoy access to premium amenities such as a 24-hour concierge, fitness and yoga studios, meeting and party rooms, a rooftop terrace, bicycle storage, a car share program, and EV charging. Perfect for young professionals or students, this unit combines convenience, luxury, and connectivity in the heart of the city. (id:50886)
King Realty Inc.
#14 - 995 Paisley Road
Guelph, Ontario
Rare opportunity to own a well-established, high-performing Pizza Depot franchise in the thriving city of Guelph Ontario! Located in a busy, high-traffic plaza anchored by major retailers such as LCBO, TD, RBC bank, Zehrs Grocery supermarket, DQ, restaurants and much more. This prime location is surrounded by rapidly growing residential developments and new constructed condominiums, ensuring a steady stream of customers, Boasting strong sales, proven profitability and national brand recognition. This is a must-see opportunity for any serious Buyers, Pizza Depot continues to expand rapidly across Canada -don't miss this chance to be part of its success! Act fast-opportunities like this won't last long! (id:50886)
Homelife/miracle Realty Ltd
41 Sportsman Hill Street
Kitchener, Ontario
Public: Welcome to 41 Sportsman Hill Street! A bright, modern 3-bed, 2.5-bath end-unit freehold townhome situated on a rare oversized 51 x 121 foot deep corner lot in Doon South. With 2,063 sq. ft. of bright modern space, 3 Beds, 2.5 Baths, finished double car garage as an indoor gym offers an extra 352 sq ft of space, a spacious, fully-fenced backyard, it offers the peace & privacy of a detached home. Check out our TOP 6 reasons this home could be the one for you:#6: PREMIUM CORNER LOT: The backyard, paired with a bonus side yard, provides the privacy & freedom of a detached home. With mature landscaping, plenty of room to play or entertain, a walkout to the second-level deck, this property truly maximizes both sunshine & space.#5: BRIGHT MODERN INTERIOR: The carpet-free layout flows effortlessly from the sunlit living room to the dining area, through the kitchen, & out to your second-level deck perfect for indoor-outdoor living. Plenty of pot lights, updated light fixtures, & a convenient powder room complete the freshly painted space, which is just waiting for your personal touch.#4: EAT-IN KITCHEN WITH WALKOUT: The tasteful kitchen combines form & function, with S/S appliances, quartz countertops, bright white cabinetry, subway tile backsplash, & an island with breakfast bar seating. #3: BEDROOMS & BATHROOMS: Upstairs, you'll find three spacious bedrooms including a primary suite complete with a walk-in closet & a private 3-piece ensuite with shower. The two remaining bedrooms are bright & share a modern 4-piece bath with a shower/tub combo.#2: FLEXIBLE LOWER LEVEL: The entry level adds everyday convenience with direct access to the garage, a dedicated laundry area, & a versatile bonus room. #1: SOUGHT-AFTER DOON SOUTH: Doon South continues to be one of Kitchener's top neighbourhoods. You're minutes from the 401, with excellent schools, parks, nature trails, grocery stores, & nearby shopping. It's ideal for commuters, families, & professionals alike. (id:50886)
RE/MAX Twin City Realty Inc.
1734 Tigerlily Road
London South, Ontario
Welcome to 1374 Tigerlily Road, a stunning 4+1 bedroom, 3.5 bathroom home located in the prestigious Riverbend community-renowned for its upscale living, top-rated schools, and beautiful trails. Step into a bright and inviting open-concept main floor featuring hardwood and laminate flooring, large windows, and a cozy gas fireplace in the family room. The gourmet kitchen impresses with stainless steel appliances, a gas stove with pot filler, built-in oven, granite countertops, and custom cabinetry with ample storage. Upstairs offers four spacious bedrooms including a luxurious primary suite with walk-in closet and spa-inspired ensuite. The finished basement provides a fifth bedroom and generous rec room-perfect for family living or guests. Additional highlights include a grand foyer, main-floor laundry, and an oversized three-car garage. Situated on a quiet street in one of London's most sought-after neighbourhoods, this home blends elegance, function, and comfort. A must-see property in Riverbend. (id:50886)
RE/MAX Icon Realty
213 Invention Boulevard
Ottawa, Ontario
Welcome to 213 Invention Boulevard , a beautifully highly upgraded end unit townhouse in the heart of Morgan's Grant, Kanata. This charming residence offers the perfect blend of comfort, style, and convenience, ideal for families and professionals alike. The beautifully upgraded kitchen is a standout feature, boasting sleek stainless steel appliances, modern finishes, where and a bright eat-in area. A patio door opens to a private backyard perfect for relaxing or entertaining. The spacious foyer leads into a large living and dining area with upgraded hardwood floors & a cozy gas fireplace and southern exposure that fills the space with natural light. Upstairs, a hardwood staircase guides you to the second floor, the king-size primary bedroom awaits with a walk-in closet and a luxurious 4-piece ensuite. The 3 secondary bedrooms are generously sized and complemented by a stylish 4-piece family bathroom. The basement is nicely finished with a spacious rec room & 2pc bathroom, offering endless possibilities for a home theatre, gym, or playroom. With earth-tone colors throughout and move-in ready condition, this home exudes warmth and elegance. Located in Kanatas thriving high-tech sector, its just minutes from the DND headquarters, Richcraft Recreation Centre, The Marshes Golf Club, top-rated schools, and vibrant shopping centers. (id:50886)
Innovation Realty Ltd.
155 Stonewood Drive
Beckwith, Ontario
Discover your oasis on Stonewood Drive, nestled within the charming community of Country Lane Estates. This enchanting 3+1 Bedroom, 3-bathroom home radiates tranquility from the moment you enter. The open-concept living and family rooms are beautifully enhanced with timber accents throughout the main level. The well-appointed kitchen features granite countertops and stainless steel appliances, seamlessly connecting to a spacious deck with glass railings. This deck is the perfect place to enjoy views of the natural swimming pool and your personal backyard paradise. The primary bedroom acts as a serene retreat, complete with a master ensuite that showcases floor-to-ceiling tile, a fluted wall feature, a freestanding tub, a double vanity, and a custom curbless shower. On the opposite side of the house, you'll find additional generously sized bedrooms along with a family bathroom. The lower level features a walk-out basement that includes an extra bedroom or office area with adjoining bathroom & sauna, game room, and dog run. Pride of homeownership is evident in every corner of this residence. Indulge in a complete spa experience without stepping outside your home! Schedule your private showing today. (id:50886)
One Percent Realty Ltd.
1985 Rue Lacelle Street
Alfred And Plantagenet, Ontario
This 3-bedroom mobile home sits on its own owned lot and offers a spacious living room with hardwood flooring, a bright eat-in kitchen, three bedrooms with brand-new wall-to-wall carpet, a 4-piece bathroom, and a large storage room. Additional features include tile, hardwood, and carpeted flooring, a gable roof, a front covered porch, updated roof shingles, a hot water tank, and two storage sheds. Land value alone is worth it. Good tenants willing to remain. (id:50886)
First Choice Realty Ontario Ltd.
626 Willow Drive
Laurentian Valley, Ontario
Welcome to 626 Willow Dr! This beautifully updated and freshly painted bungalow features a cozy layout with 2+1 bedrooms and thoughtfully designed spaces. Inside, you'll find two generous bedrooms, a bright eat-in kitchen, and convenient main floor laundry with a mudroom leading to a spacious deck, perfect for entertaining and enjoying the backyard. The lower level boasts new flooring, a refreshed bathroom, and a sizable bedroom, ideal for guest privacy or separate living arrangements. Additionally, there is plenty of storage space, a large utility room, and an attached garage with room for a workbench and extra storage. The expansive yard is a gardener's dream, complete with a garden shed and newly built garden boxes. Nestled in a great neighborhood, this home is perfectly suited for couples and families, just minutes away from schools, parks and shopping. Schedule your private showing today! (id:50886)
One Percent Realty Ltd.
1119 Oil Tank Road
Iroquois Falls, Ontario
Discover the best of country living with this charming bungalow, set on nearly 5 acres in Iroquois Falls. Perfect for those seeking space, comfort, and a true connection to nature, this property offers both indoor and outdoor features ideal for gardening, recreation, or hobby farming. Inside, the home features a beautiful kitchen and a spacious, light-filled living room. The primary bedroom includes sliding doors that open to a walkout deck, perfect for enjoying your morning coffee or evening sunsets. The partially finished basement provides two additional bedrooms and ample space for storage or a workshop .Outdoors, you'll find a large double-car garage, a carport, and a roomy shed offering plenty of space for snowmobiles and ATVs. A charming gazebo adds the perfect finishing touch for relaxing summer days. Experience the serenity of country life just minutes from town! (id:50886)
Zieminski Real Estate Inc
306 - 270 Brittany Drive
Ottawa, Ontario
This really is an outstanding value. A two bedroom unit priced significantly below some one bedroom units currently available! Spend a few dollars and create the space YOU desire. Do some improving yourself and build some instant equity. And think of what you can do with the extra space! Guest bedroom for family and friends, office at home, den. This incredible location is minutes to downtown via two major bus routes, and one of those is right outside the back door. For those choosing to bike there are bike lanes and the NCC walking and bike trails are close by as well. (Condo also has a bike room for storage). You will love being close to Beechwood Village shops and amenities, Montfort hospital, CMHC, LaCite Collegial and other great shopping and restaurant areas. When at home enjoy all the amenities the condo has to offer. Tennis/pickle ball courts, Outdoor pool, Rec centre with an indoor pool, squash and raquet court, saunas and gym or take a relaxing stroll in the beautiful park area. All included in the low condo fees. The unit also features convenient in unit laundry and storage! Some photos virtually staged. (id:50886)
RE/MAX Hallmark Realty Group
424 Louise Avenue
Timmins, Ontario
Tastefully updated semi-detached home in a great area, featuring 4 spacious bedrooms and 1.5 bathrooms. This inviting property offers a bright, modern interior and a functional layout perfect for family living. Enjoy the fully fenced yard ideal for outdoor relaxation and gatherings, plus convenient parking. Move-in ready and full of charm, no showings past 6:00 p.m. daily (id:50886)
Exp Realty Of Canada Inc.
302 - 301 Bayrose Drive
Ottawa, Ontario
Bright Barrhaven one level condo in the desirable area of Chapman Mills. Well maintained and quiet low rise building in a convenient location close to everything you could need. Natural light that floods the space with south and east facing windows! Open concept layout with 9ft ceilings. Light hardwood flooring in the main living areas. Kitchen with light cream coloured cabinets, stainless steel appliances and island with breakfast bar. Primary bedroom with ensuite. Second bedroom and second full bathroom. Garage parking with dedicated storage closet. Laundry in the unit. Elevator in the building. SPACIOUS balcony is a great place to enjoy some sunshine. This Minto built condo is walking distance to shopping, restaurants and transit. (Pictures taken prior to current tenant). (id:50886)
Solid Rock Realty

