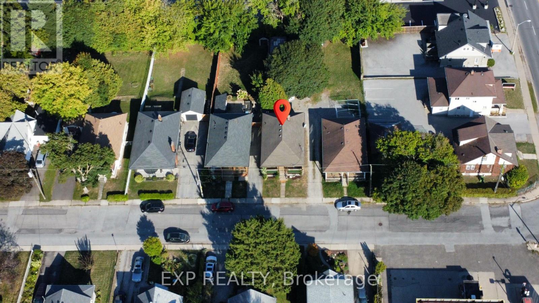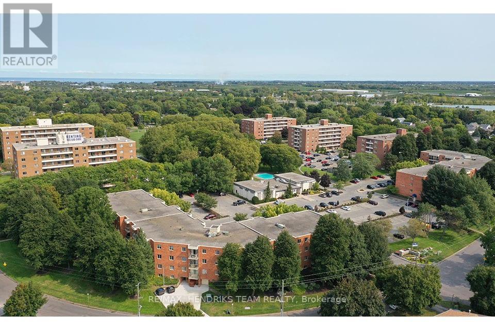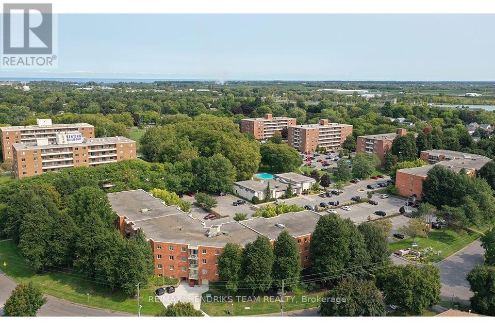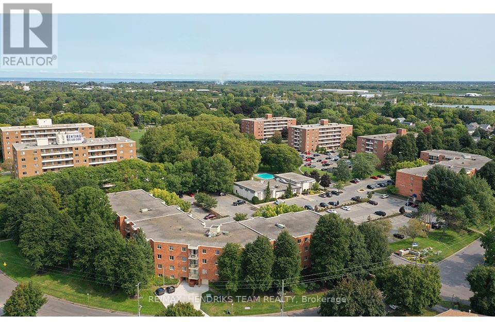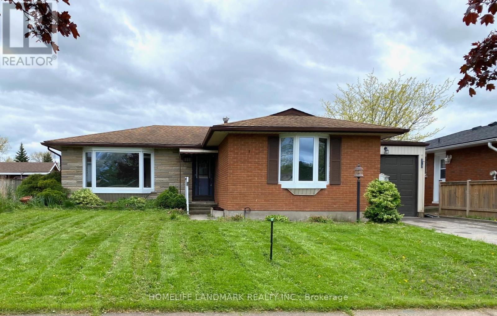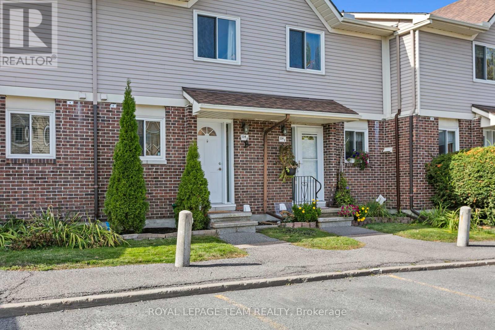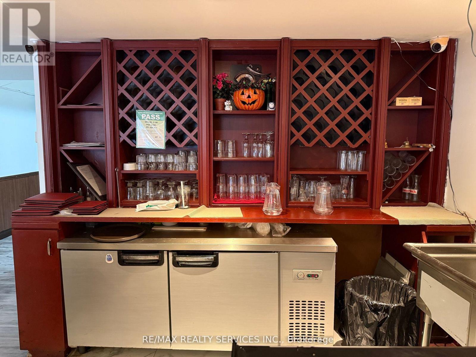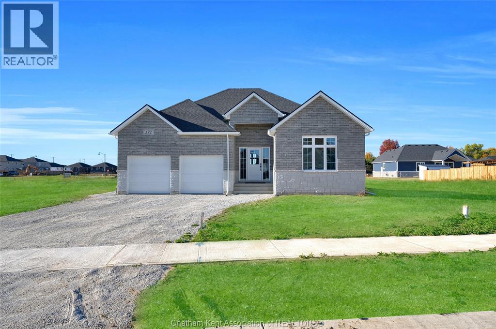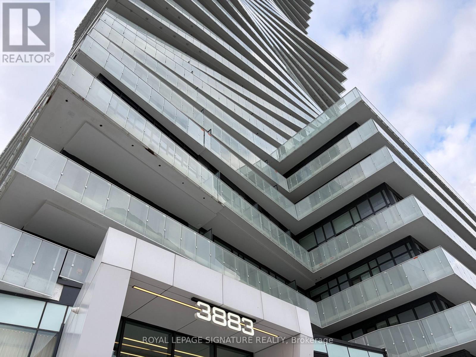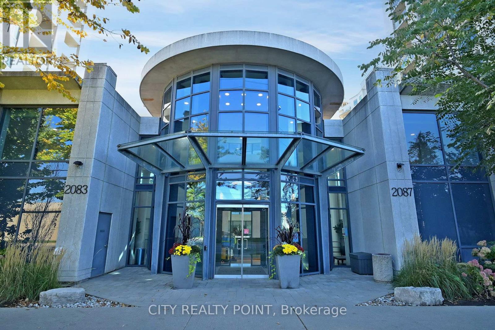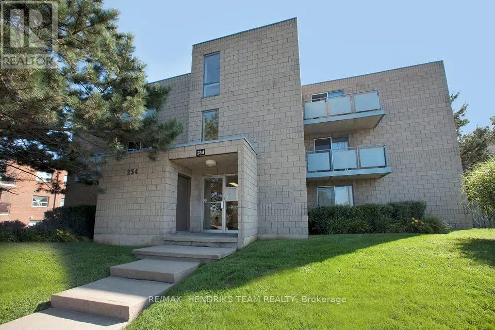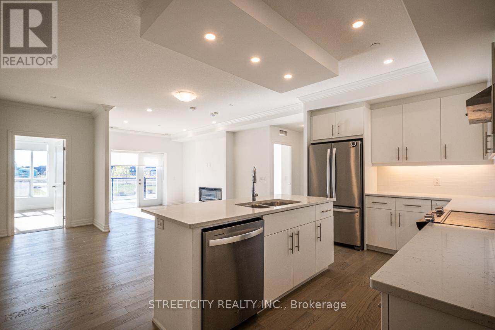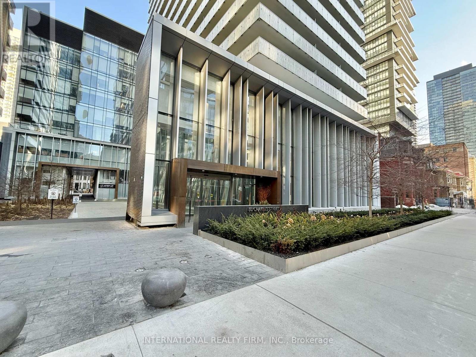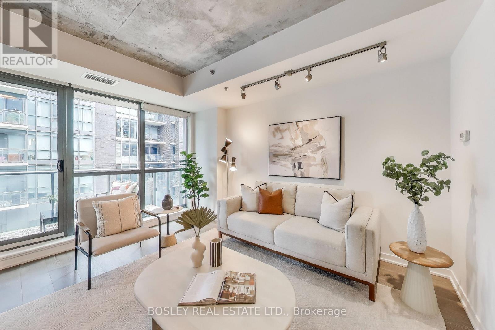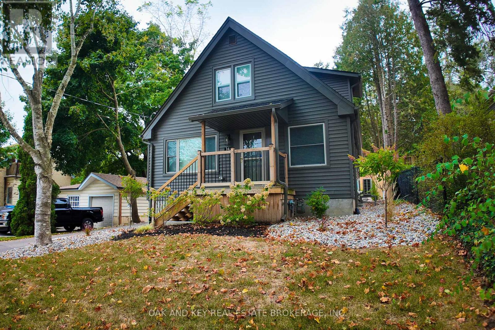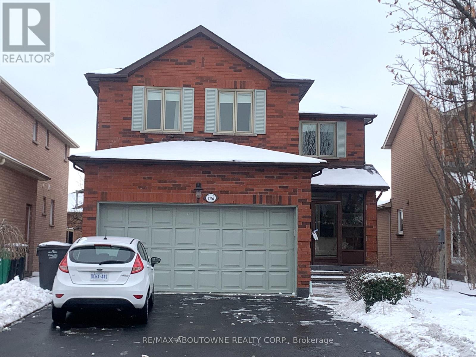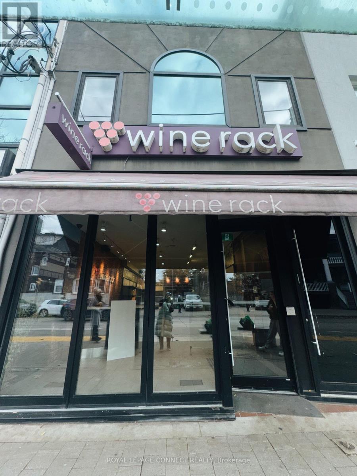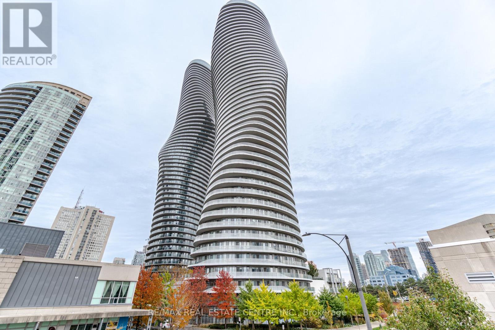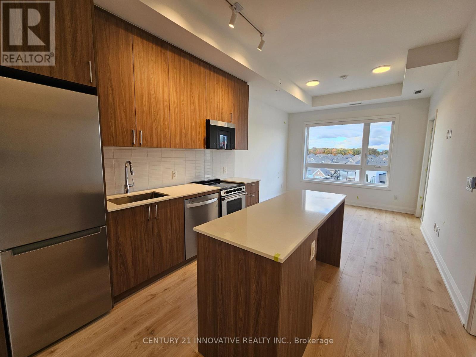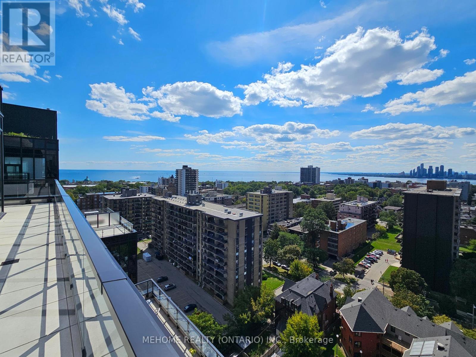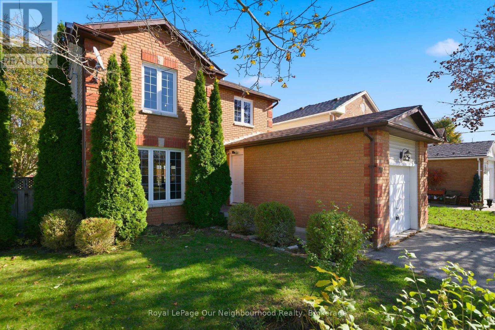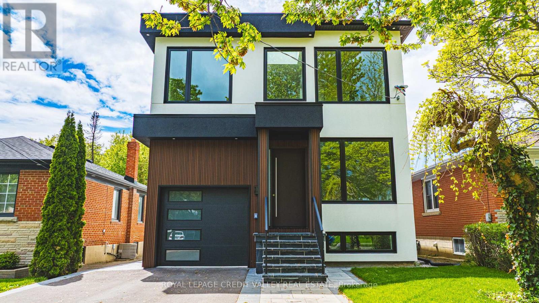3968 St Peter Street E
Niagara Falls, Ontario
***RENOVATED BUNGALOW WITH A 150FT-DEEP LOT*** located in a desirable, family-friendly North End neighbourhood - close to great schools, parks, shopping, tourist attractions, and quick highway access.Move-in ready with stylish upgrades including new flooring, lighting, updated electrical, furnace, and central A/C. Featuring two comfortable bedrooms, a bright living space, and a basement with separate entrance offering added flexibility. A rare combination of comfort, value, and location - Priced to SELL! Motivated Sellers welcome all offers (id:50886)
Exp Realty
802 - 64 Windward Street
St. Catharines, Ontario
St. Lawrence Village is a premium rental community comprised of low-rise and high-rise rental buildings located in the heart of St. Catharines. Packed with amenities there is something for everyone. From the seasonal indoor and outdoor pool, saunas and tennis court to the BBQ patio, community garden or residents event at the community centre. From the friendly on-site staff to the underground or above ground parking you'll find convenience and comfort in this community. This is a beautiful one-bedroom unit located on the 4th floor, overlooking Bermuda Park. this unit offers a great living space, functional, fresh, white kitchen, complete with a 4-piece bath and a good-sized bedroom with a closet. Whether you're looking for a nice walk on the canal, a meal or a quick shopping trip, this location is extremely convenient and close to all major amenities including schools, doctor's offices, public transportation and everything else you can think of. St. Lawrence Village offers it all! (id:50886)
RE/MAX Hendriks Team Realty
601 - 49 Leaside Drive
St. Catharines, Ontario
St. Lawrence Village is a premium rental community comprised of low-rise and high-rise rental buildings located in the heart of St. Catharines. Packed with amenities there is something for everyone. From the seasonal indoor and outdoor pool, saunas and tennis court to the BBQ patio, community garden or residents event at the community centre. From the friendly on-site staff to the underground or above ground parking you'll find convenience and comfort in this community. This is a beautiful one-bedroom unit located on the 4th floor, overlooking Bermuda Park. this unit offers a great living space, functional, fresh, white kitchen, complete with a 4-piece bath and a good-sized bedroom with a closet. Whether you're looking for a nice walk on the canal, a meal or a quick shopping trip, this location is extremely convenient and close to all major amenities including schools, doctor's offices, public transportation and everything else you can think of. St. Lawrence Village offers it all! (id:50886)
RE/MAX Hendriks Team Realty
405 - 49 Leaside Drive
St. Catharines, Ontario
St. Lawrence Village is a premium rental community comprised of low-rise and high-rise rental buildings located in the heart of St. Catharines. Packed with amenities there is something for everyone. From the seasonal indoor and outdoor pool, saunas and tennis court to the BBQ patio, community garden or residents event at the community centre. From the friendly on-site staff to the underground or above ground parking you'll find convenience and comfort in this community. This is a beautiful one-bedroom unit located on the 4th floor, overlooking Bermuda Park. this unit offers a great living space, functional, fresh, white kitchen, complete with a 4-piece bath and a good-sized bedroom with a closet. Whether you're looking for a nice walk on the canal, a meal or a quick shopping trip, this location is extremely convenient and close to all major amenities including schools, doctor's offices, public transportation and everything else you can think of. St. Lawrence Village offers it all! (id:50886)
RE/MAX Hendriks Team Realty
6986 Centennial Street
Niagara Falls, Ontario
Updated, move-in ready bungalow on beautiful Centennial St: 3 bedrooms, 1.5 baths. Sun-filled open-concept kitchen/dining/living with oversized bay window; stainless-steel fridge & stove. Separate entrance to a finished basement with cozy family room (gas fireplace), large bar/rec area, laundry and a workshop with ample storage. Step out to a large deck and a fully fenced, landscaped backyardideal for relaxing or entertaining. Directly across from Westfield Park/playgrounds; walk to schools, Niagara Square, Walmart, Costco, restaurants and groceries. Minutes to the QEW, Lundys Lane and the Falls. Freshly painted with quick possession available. Flexible for end-users or investors. (id:50886)
Homelife Landmark Realty Inc.
D - 114 Valley Stream Drive
Ottawa, Ontario
Welcome to 114 Valley Stream Drive, Unit D a beautifully updated, turn-key home in the heart of Leslie Park. Located in a quiet, mature neighbourhood surrounded by greenspace, this home offers the perfect blend of comfort, style, and convenience. Enjoy easy access to nearby amenities, parks, schools, and a short commute to downtown Ottawa. Step inside to find a tastefully renovated kitchen (2022) featuring quartz countertops, stylish backsplash, custom cabinetry, and modern stainless steel appliances. The bright living and dining areas, both finished in gleaming hardwood, create an inviting space to host family and friends. Upstairs, you'll find two spacious bedrooms with large windows and generous closet space. The updated main bath features a new vanity, mirror, and lighting for a fresh, contemporary feel. The finished lower level adds valuable living space, offering a flexible rec room perfect for a TV area, playroom, or home gym. A workshop and laundry area complete this level, adding practicality and function. With its modern updates, desirable location, and move-in-ready condition, 114 Valley Stream Unit D is the perfect place to call home. (id:50886)
Royal LePage Team Realty
354 Main Street W
Hamilton, Ontario
Excellent opportunity to own your restaurant in Hamilton Downtown. 3500 sq.ft space gives you 60 people seating, huge kitchen with 8 ft hood, walk in cooler, lots of storage space and 5 dedicated parking spots. Currently operating as Hakka Cuisine gives you option for change of use as well. 4 plus 5 years lease term, rent amount $5000 all inclusive per month. Monthly sales approx. $25k. Owner working himself. Any kind of cuisine allowed except Indian. No franchise. (id:50886)
RE/MAX Realty Services Inc.
172 Rosewood Crescent
Chatham, Ontario
Welcome to the Fairview model by Mi Cazza Construction! This spacious home sits on a generous lot, 61 feet wide and over 140 feet deep, in one of Chatham’s most desirable new neighbourhoods just off Indian Creek with quick access to the 401. Surrounded by beautifully crafted new builds, this home is sure to impress from the moment you walk into the bright, open foyer with access to two front bedrooms that can easily double as office space, plus a full bath with a tub. The primary suite is perfectly positioned at the back of the home and features a walk-in closet, ensuite with a walk-in shower, and a double vanity. The open kitchen and dining area include a large island with sink, beautifully finished Mylen Cabinets, and a walk-in pantry. The family room offers a cozy gas fireplace for relaxing nights and crisp mornings, with convenient inside access to the double garage. Downstairs, a spacious open basement with large windows is ready for your personal touch. Outside, the covered back porch and deep backyard highlight the exclusivity of these premium lots. With 1,591 square feet, 3 bedrooms, and 2 full baths, the Fairview model is ready for you! Home is Where the Hart Is × Mi Cazza Construction. (sod and concrete driveway to be completed). Directions: At the intersection of Indian Creek Road W and Keil Dr S, continue South on Keil Drive S and turn left onto Rosewood Crescent. From there, make a right to continue on Rosewood and follow the curve to the left. The house will be on your left hand side. (id:50886)
Royal LePage Peifer Realty Brokerage
150 Tissiman Avenue
Chatham, Ontario
Welcome to this charming 3 bedroom 1 bath brick rancher, set across from a beautiful green space. The living room offers natural light through the bay window, accenting the cove ceiling and hardwood floors. The lower level provides extra living space with a family room, den, laundry area and ample storage. Outside, enjoy easy care landscaping, a cozy patio, and your own outdoor bar ideal for entertaining. Conveniently located near shopping and local amenities, this home is a perfect blend of relaxation and everyday living. (id:50886)
Realty Connects Inc.
809 - 3883 Quartz Road
Mississauga, Ontario
Experience elevated urban living in this architecturally stunning M City residence, located in the heart of Mississauga's most vibrant community. This brand-new 2-bedroom, 1-bathroom suite show cases a sleek open-concept design with premium finishes and floor-to-ceiling windows that fill the space with natural light. Step out onto your massive private balcony - a true showstopper - offering breathtaking, unobstructed city views that stretch for miles. Perfect for entertaining or relaxing in style. The modern kitchen features integrated appliances, quartz countertops, and minimalist cabinetry, seamlessly connecting to the living and dining area for effortless flow. Both bedrooms offer comfort and style, complemented by the suite's bright, airy ambiance. Just steps from Square One, transit, restaurants, and parks, this home blends modern luxury with unbeatable convenience.1 parking and 1 locker included. Utilities not included. (id:50886)
Royal LePage Signature Realty
1006 - 2087 Lake Shore Boulevard W
Toronto, Ontario
Live in Luxury at The Waterford Towers - Humber Bay Shore's Prestigious Lakefront Address!Experience elegance, comfort, and breathtaking Lake views in this spacious 1-bedroom suite at the boutique Waterford Towers - a landmark of architectural design and refined living. Known for its meticulous management and upscale finishes, this residence offers sophistication and serenity steps from the lake.Featuring 9-ft ceilings, a beautifully upgraded U-shaped kitchen with granite countertops, breakfast bar, stainless steel appliances (including a Bosch dishwasher and new microwave), and ensuite laundry, this suite blends modern convenience with timeless style. Enjoy a private balcony with gas BBQ hookup and included BBQ, perfect for entertaining or unwinding with breathtaking sunrises and moonlit lake views. Cozy up by the stunning gas fireplace on cool evenings. A large locker and premium parking space near the entrance complete this exceptional offering.Indulge in resort-style amenities: an indoor lap pool, sauna, fitness and yoga studios, 24-hour rooftop terrace with panoramic skyline and lake views, elegant party rooms, guest suites, business/meeting rooms, and 24-hour concierge service.Ideally located steps from waterfront trails, parks, cafés, restaurants, groceries, and medical services, with easy access to major highways and TTC.Luxury. Location. Lifestyle. Discover why The Waterford remains one of Toronto's most desirable waterfront communities. (id:50886)
City Realty Point
2 Muirfield Gardens
Ottawa, Ontario
Impeccable custom-built home with over 3200 sq/ft of living area situated on over 1 acre of serene privacy in the prestigious Cedarhill Estates. This exceptional property offers the perfect balance of luxury, comfort, and convenience just minutes from shopping, amenities, and Highway 416. From the moment you arrive, you'll be captivated by the beautifully landscaped front and back yards, framed by mature trees that provide tranquillity. Step inside to a welcoming foyer that opens to a spacious office/den with stunning views of the front yard. The main level features generous living and dining areas, perfect for entertaining, and an open-concept gourmet kitchen with two pantries, abundant cabinetry, and an inviting eating area overlooking a large family room. Oversized windows flood the home with natural light, highlighting the gleaming hardwood floors throughout the main and upper levels. A graceful circular staircase leads to the upper floor, where the oversized primary suite boasts a luxurious 5-piece en-suite. Three additional large bedrooms and a family bath complete the upper level. The expansive basement offers endless possibilities. Experience the perfect retreat in Cedarhill Estates, where luxury meets lifestyle and every day feels like home. (id:50886)
Right At Home Realty
B304 - 16 Capner Street
St. Catharines, Ontario
Welcome to Oakdale Heights, a charming community surrounded by lush parks and scenic walking trails, including Barley Drive Park and the St. Catharines Municipal Golf Course. This inviting neighbourhood offers easy access to hospitals, community centres, daycares, and churches, with the St. Catharines Farmers' Market and several grocery stores just a short drive away. Enjoy live entertainment at the Meridian Centre, Brock Performing Arts Centre, and the many attractions in the heart of downtown. This bright two-bedroom suite features a spacious living room, a crisp white kitchen with ample space for cooking and entertaining, two well-sized bedrooms, a four-piece bath, and a private balcony. The rent includes a free deluxe cable package, making it easy to unwind. Experience the comfort and convenience of Oakdale Heights-book your viewing today! (id:50886)
RE/MAX Hendriks Team Realty
102 - 480 Callaway Road
London North, Ontario
Welcome to 480 Callaway Road - North Link II, an exclusive condominium residence by TRICAR ,renowned for its luxury and craftsmanship. This stunning main-floor suite features 2 spacious bedrooms plus a versatile den-ideal for a home office or guest room-offering an impressive1,525 sq. ft. of stylish, open-concept living. The home showcases elegant engineered hardwood floors, sleek quartz countertops, a bright modern kitchen designed for gatherings, and heated floors in both bathrooms for year-round comfort. Enjoy the ease of main-level access with no need to wait for elevators, and unwind on your sun-filled south-facing balcony measuring 95 sq.ft. The unit comes with secure underground parking and access to premium on-site amenities including a fitness centre, golf simulator, sports court, guest suite, residents' lounge, and beautifully landscaped outdoor terrace. Nestled in one of North London's most desirable areas, this community offers proximity to Western University, LHSC, Masonville Mall, Sunningdale Golf Course, scenic walking trails, and top-rated schools-making it a perfect choice for both families and professionals seeking exceptional value and lifestyle. (id:50886)
Streetcity Realty Inc.
Lph 5406 - 50 Charles Street E
Toronto, Ontario
Welcome to the superb Casa III building offering a luxurious Lower Penthouse apartment with dedicated parking. Located in one of downtown Torontos most vibrant neighbourhoods in the Bloor & Yonge area and walking distance to Yorkville. Stunning views of the City and Lake Ontario beyond with a large wrap around terrace with BBQ hookup. Generous open plan living room with floor to ceiling windows comprising of dining area and beautiful kitchen with Miele appliances. Principal bedroom with En Suite and Walk In closet.Bedroom 2 and Den with barn door. Family bathroom. High 10ft ceilings with floor to ceiling windows. Minutes to subway, fine shopping and dining. Brand new motorised blinds and curtains throughout are included. Condo amenities include Gym & Yoga room, Roof Top Lounge & BBQ area, Outdoor Pool, PartyRoom, Meeting room and Dining Lounge. One parking space included. (id:50886)
International Realty Firm
403 - 8 Gladstone Avenue
Toronto, Ontario
Looking for a condo that gives you space to spread your wings? Say hello to the unicorn that is suite 403 @ 8G. Tucked into a community-driven, loft-style boutique building in the heart of West Queen West, this oversized 2+1 bedroom condo is waiting for you. This suite spans over 1000 sq ft and feels more like a home than a cookie-cutter unit. Enter into a true foyer with front closet, and a spacious open-concept kitchen that flows into the light and bright living space... there's room to breathe here. Did we say den? Lets call it your zen den - make it your dining room, make it your home office or separate it and make it whatever you need! The choice is yours. Both bedrooms have walk-in closets, there are 2 full bathrooms and let's not forget that the balcony allows for gas BBQs. And thanks to upgraded soundproofing on the party wall, it's extra quiet inside. Live steps from West Queen West's best - where creativity, culture and convenience collide. Nearby Trinity Bellwoods Park, the Ossington Strip, Gladstone House, Drake Hotel, and the pizza at Badiali (you're welcome). The neighbourhoods (and neighbouring neighbourhoods) are non-stop-top amenities, cafes and restaurants to choose from. Our favourites - Bar Poet, Pizzeria Badiali & Bernhardt's. Trust us, you'll have your favourites, too. Need groceries? Metro is in your building complex and FreshCo is across the street. Need to get downtown fast? The Queen streetcar is ready when you are. Neighbourhood. Community. Square footage like this... Almost impossible to find. *EXTRAS* Original owners, the first time this beauty has been on the market! Low maintenance, tons of storage. Low per square foot price! (id:50886)
Bosley Real Estate Ltd.
Lower - 14 Britannia Avenue
London North, Ontario
Modern comfort meets downtown convenience in this updated lower-level 1-bed, 1-bath lease at 14 Britannia. Just minutes from the core, youll love the quick access to transit, bike routes, and Londons best cafés and shops. The contemporary kitchen features stainless-steel appliances and generous storage, while the bright living area offers a welcoming space to relax or work from home. In-suite laundry keeps chores simple, and a private backyard provides a peaceful outdoor escape. One dedicated parking spot included. Perfect for young professionals seeking a stylish, move-in-ready home close to everything. (id:50886)
Oak And Key Real Estate Brokerage
(Upper) - 4766 Wild Rose Street
Mississauga, Ontario
Welcome to East Credit, Mississauga! Spacious and charming 4-bedroom, 3-washroom home in a prime family-friendly neighbourhood. Featuring hardwood floors throughout, separate living and dining areas, family room and an updated eat-in kitchen with sleek quartz countertops. Walk out to a patio deck, perfect for relaxing or entertaining. Includes a garage plus two driveway parking spaces. Main floor laundry room. 1 yr old furnace and A/C, Professional Grass Cutting and Yard Maintenance Included Between May-Nov, Tenant only manages between Nov-April. (snowblower included in). Backyard shared with tenant in the Basement. Conveniently located near top-rated schools, parks, shopping, public transit, and major highways (403 & 401). Minutes to Erindale GO, Square One, UTM, Credit Valley Hospital, and scenic Credit River trails.This home offers the perfect blend of space, comfort, and location - ideal for families! (id:50886)
RE/MAX Aboutowne Realty Corp.
139 Roncesvalles Avenue
Toronto, Ontario
Prime Roncesvalles Village Retail Space - First Time Available in Over a Decade Rare opportunity to secure approximately 1,000 sq. ft. of beautiful retail space in the heart of Roncesvalles' most desirable retail area. Featuring exposed brick walls, excellent ceiling height, and unparalleled street visibility in one of Toronto's most walkable and high-traffic neighbourhoods. Ideal for boutique & national retailers, wine bars, cafés, or lifestyle brands seeking a flagship presence surrounded by a curated mix of local favourites and national tenants. Enjoy the benefit of steady pedestrian flow, TTC at your doorstep, and a high-income residential community that supports year-round traffic & loves local businesses. The premises include a full basement for storage, rear laneway access, and on-site parking - a rare combination in this sought-after location. Approx. 1,000 sq. ft. of beautiful retail space with exposed brick walls, great ceiling height, and exceptional street visibility in the heart of Roncesvalles' busiest retail area. Ideal for boutique and national retailers, wine bar, café, or lifestyle brands seeking a flagship presence in one of Toronto's most beloved neighbourhoods. High street traffic, TTC, high income neighbourhood. Join the many successful unique & chain retailers with a vibrant mix of shopping, dining & services. Includes full basement for storage, laneway access, and on-site parking. (id:50886)
Royal LePage Connect Realty
3905 - 50 Absolute Avenue
Mississauga, Ontario
Experience luxury living at the iconic Absolute Condos in the heart of Mississauga, offering over 30,000 sq. ft. of state-of-the-art amenities including pool, gym, and concierge services. This bright and spacious 2-bedroom, 2-bathroom suite features an open-concept layout with granite countertops, stainless steel appliances, and floor-to-ceiling windows showcasing unobstructed wraparound balcony views of both Downtown Mississauga and the Toronto skyline. Enjoy balcony access from the living room and both bedrooms, a primary 3-piece ensuite, and a modern design that combines elegance, functionality, and breathtaking vistas - all within walking distance to Square One, transit, restaurants, and major attractions 1 locker and 1 parking spot included. (id:50886)
RE/MAX Real Estate Centre Inc.
517 - 3250 Carding Mill Trail
Oakville, Ontario
For Lease: Luxury Condo in The Heart of Oakville 3250 Carding Mill Trail. Welcome to this stunning top-floor suite in one of Oakville's most desirable communities. This beautifully designed one-bedroom plus den condo features soaring high ceilings and stylish laminate flooring throughout. The spacious den is enclosed with a sliding door, making it ideal as a second bedroom, nursery, or private home office.The large open-concept kitchen offers sleek cabinetry, stainless steel appliances, quartz countertops, and a breakfast island, seamlessly connecting to the living and dining areas for effortless entertaining. Step out onto your private balcony and take in serene partial views of the escarpment - the perfect place to unwind after a long day.Residents of Upper West Side Condos enjoy premium amenities including a fully equipped fitness centre, elegant party room, rooftop terrace, guest suite, visitor parking, and 24-hour security.Located in the sought-after Preserve Community, you're surrounded by everything Oakville has to offer - top-rated schools, beautiful parks, walking trails, shopping plazas, and restaurants are all minutes away. Quick access to major highways (403, 407, QEW), Oakville GO Station, and Oakville Trafalgar Hospital make this location both convenient and connected. (id:50886)
Century 21 Innovative Realty Inc.
Ph12 - 270 Dufferin Street
Toronto, Ontario
VIEWS! VIEWS! VIEWS! Welcome to a penthouse that doesn't just offer views - it commands them. Floating above the city, this 3-bed, 3-bath + den masterpiece is wrapped in floor-to-ceiling windows and anchored by a massive terrace that feels like your private sky deck. From the living room, Humber Bay and Lake Ontario stretch out like a moving painting; step onto the terrace from either the living room or the master bedroom and the horizon becomes your daily backdrop. Look east and the CN Tower rises in perfect frame; look west and the lake glows with every sunset.amenities including: 24hr Concierge, Media and Gaming Room, Gym, Yoga Room. Party Room/Lounge, Meeting Room, Visitor Parking and More. Walking Distance to the Canadian National Exhibition, BMO Field, Shopping, Schools, Restaurants, TTC And Mins to Major Highways. (id:50886)
Mehome Realty (Ontario) Inc.
719 Daintry Crescent
Cobourg, Ontario
THE PERFECT FAMILY HOME! Recently updated 3+1 bed, 3 bath on a large, premium corner lot (fully fenced) in a sought-after neighbourhood. Bright, open main floor w/ modern kitchen & a cozy gas fireplace, plus multiple walkouts to a massive wrap-around deck! Upstairs features 3 well-appointed bedrooms, a large primary bedroom with convenient ensuite, and additional 4pc bath. Finished basement features a rec room, workshop, and 4th bonus room, plus a separate side entrance-ideal for extended family or future income potential! Ready for a lifetime of memories. (id:50886)
Royal LePage Our Neighbourhood Realty
18 Bellman Avenue
Toronto, Ontario
Stunning Newly Renovated Never Lived In 3347 SF Of Total Living Space, 4-Bedroom Detached Home on Expansive Lot Minutes from Lake Ontario! Welcome to this beautifully renovated, home, perfectly nestled on a massive lot in a highly sought-after neighbourhood. Boasting 4 spacious bedrooms and 4 bathrooms, every bedroom with access to its own bathroom, this modern residence offers the perfect blend of style, comfort, and convenience for todays discerning homeowner. Step inside to discover an open-concept main floor with soaring ceilings, wide-plank wood floors, and an abundance of natural light. The gourmet kitchen features high-end stainless steel appliances, quartz countertops, a large centre island, and custom cabinetry ideal for both everyday living and entertaining guests. Retreat to the primary suite complete with a walk-in closet and a spa-inspired ensuite with a glass-enclosed shower and soaking tub. Three additional bedrooms and contemporary bathrooms ensure ample space and privacy for family and guests. The fully finished basement offers endless possibilities perfect as a recreation area, home office, gym, or even an in-law suite. Outside, enjoy the serenity and space of a huge private yard ideal for gardening, outdoor dining, or future pool installation. The property includes a private driveway and double high garage garage potentially with lift could park 2 cars, offering plenty of parking. Located just minutes from Lake Ontario, this home is close to parks, schools, shopping, restaurants, and public transportation including Go Station, making it an ideal location for both commuting and enjoying the waterfront lifestyle. This move-in-ready gem combines modern living with unbeatable location and space a rare find! (id:50886)
Royal LePage Credit Valley Real Estate

