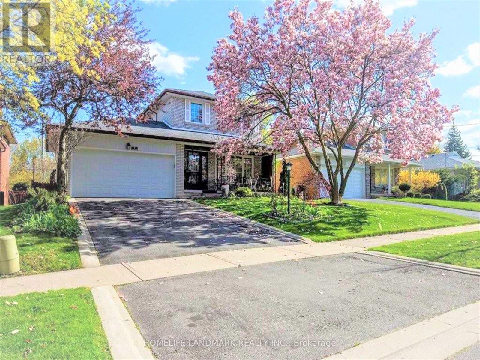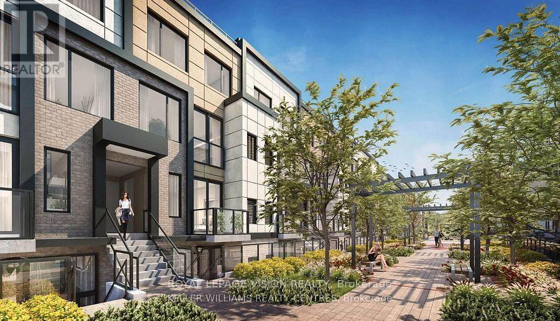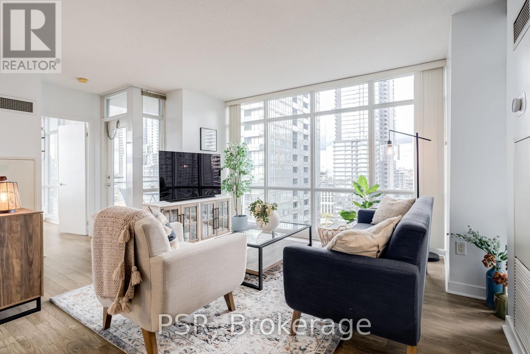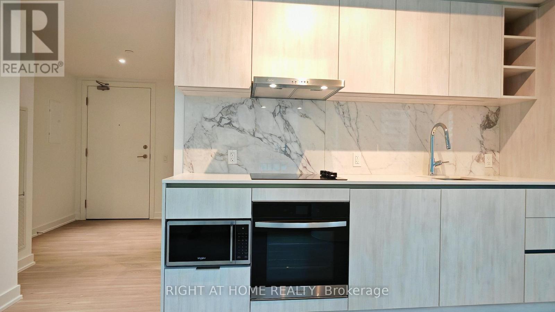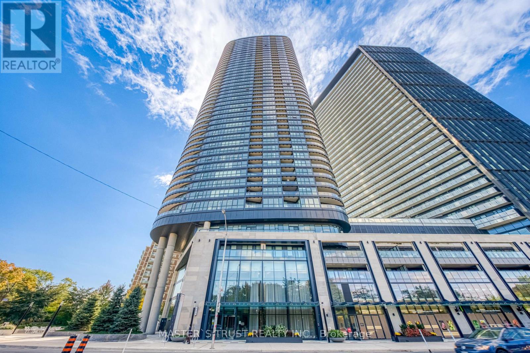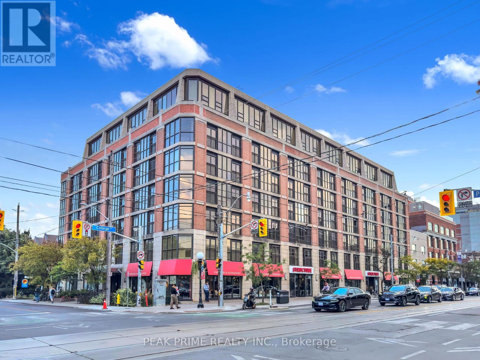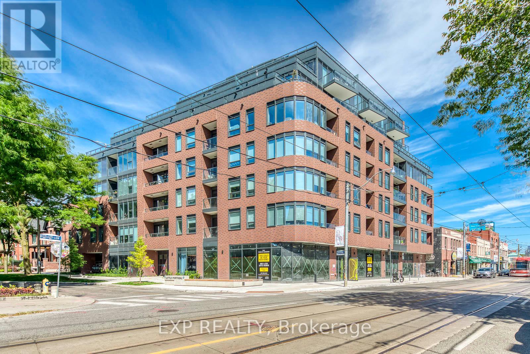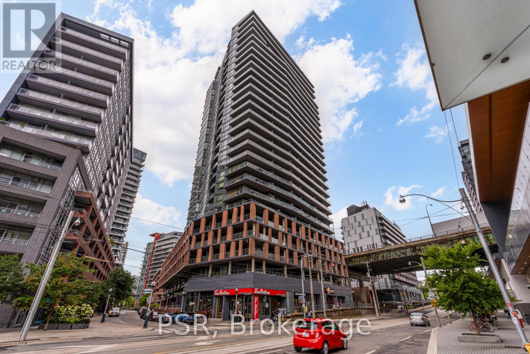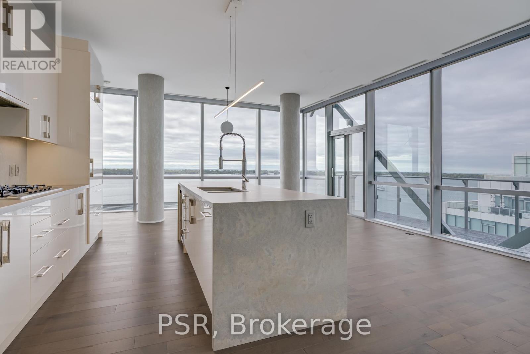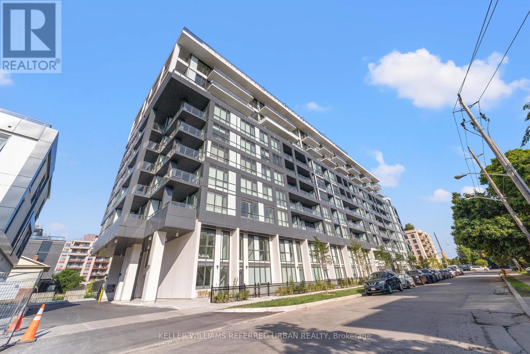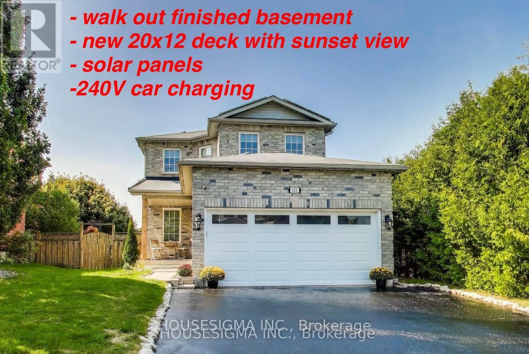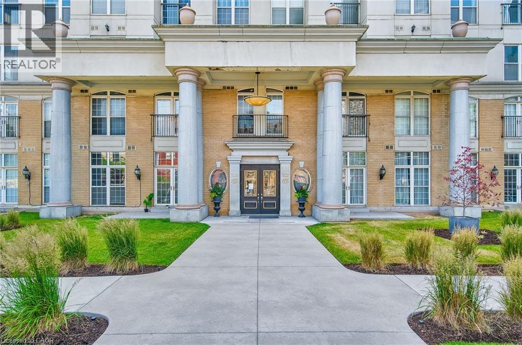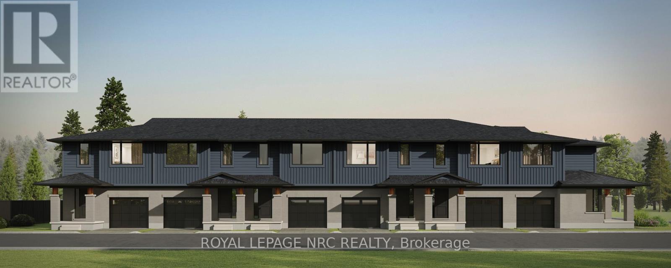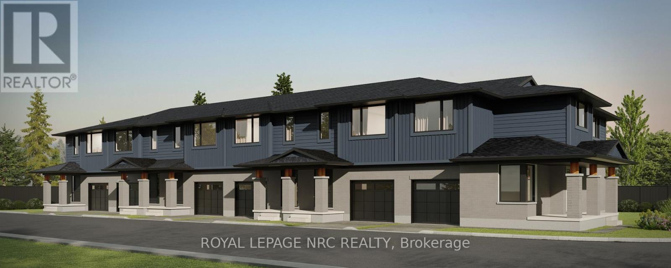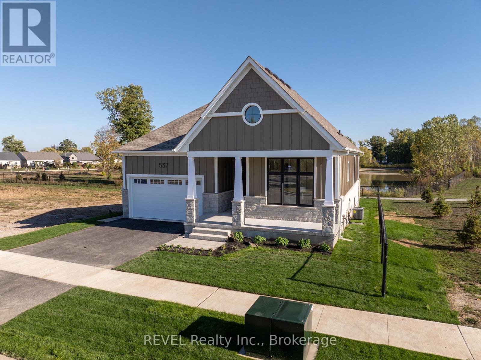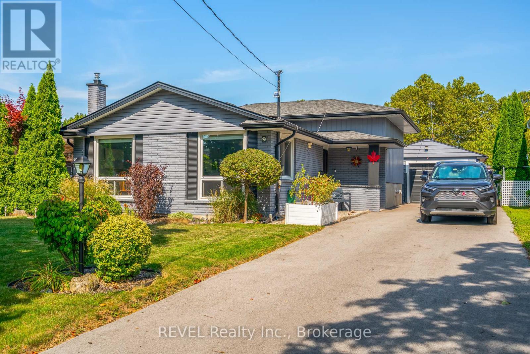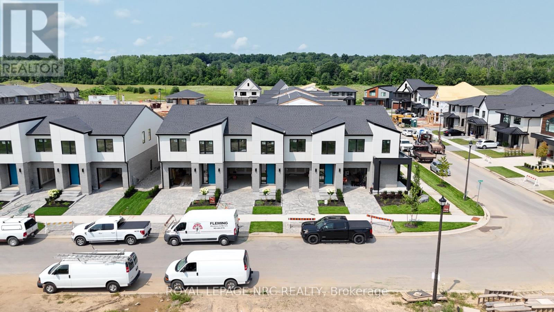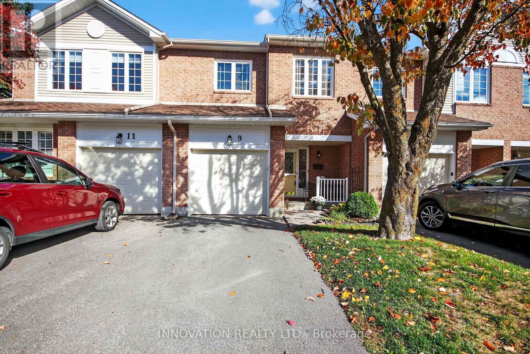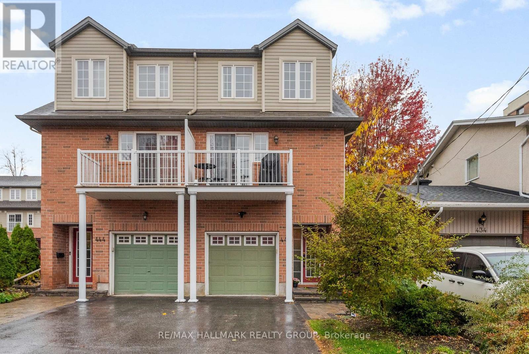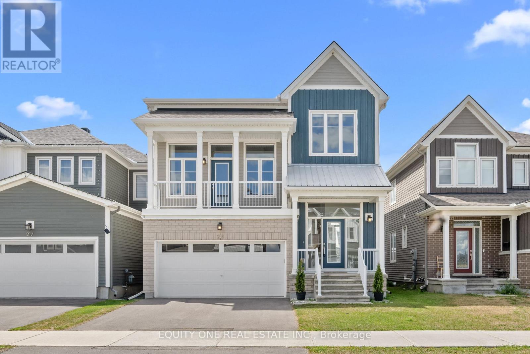7 Mango Drive
Toronto, Ontario
Almost The Entire Above-Ground Portion of The Property is Available For Rent, Except For Room #4 on The 2nd Floor. Tenant Pays 60% Of All Utilities, High Speed Internet Included. Partially Furnished. Located In A Quiet And Peaceful Neighborhood, 2 mins Walk to TTC Bus Stop, 11 Mins Bus Ride To Subway Finch Station, 13 Mins Bus Ride To Seneca College. Old Cummer Go Station Less Than 2 Km Away. 2 Trails, 1 Playground And 3 Other Facilities Are Within A 20 Min Walk Of This Home. (id:50886)
Homelife Landmark Realty Inc.
A214 - 1650 Victoria Park
Toronto, Ontario
Welcome to The Vic Towns in sought-after Victoria Village! This spacious 2-bedroom plus den townhome offers nearly 1,4930 sq.ft. of modern living with 3 bathrooms and a private rooftop terrace-perfect for relaxing or entertaining. The bright, open-concept layout features a contemporary kitchen with quartz countertops, a Centre island, and Whirlpool stainless steel appliances. The den is large enough to be used as a third bedroom or home office. Additional features include laminate flooring throughout, ensuite laundry, and one underground parking space. The primary bedroom boasts a walk-in closet and ensuite bath, while the second bedroom also includes a walk-in closet. Ideally located on Victoria Park Avenue between Lawrence and Eglinton, this home is steps to the TTC, close to the upcoming Eglinton Crosstown LRT ,shopping, groceries, banks, schools, and offers easy access to major highways. A perfect blend of style, comfort, and convenience-book y our showing today! This unit features a beautiful 500sq.ft. private rooftop patio, perfect for enjoying the summer sun, entertaining guests, or relaxing in your own outdoor retreat. (id:50886)
Royal LePage Vision Realty
2603 - 11 Brunel Court
Toronto, Ontario
Immaculate & Stunning Corner Suite in the Heart of Downtown! This is the one you've been waiting for, a bright and spacious corner unit featuring floor-to-ceiling windows along the kitchen, living room, and bedroom, flooding the space with natural light. Situated on a high floor with breathtaking lake and city views, this suite offers a clean, modern feel throughout. Thoughtfully designed open-concept layout that perfectly blends comfort and functionality. The kitchen is ideal for entertaining, while the living and dining area provides seamless flow to relax or host guests. Located in one of Toronto's most dynamic neighbourhoods, steps to Rogers Centre, the CN Tower, waterfront parks, restaurants, and supermarkets. Easy access to Union Station, Rogers Centre, TTC, and major highways making commuting effortless. Experience downtown living at its best , where the lake meets the city! (id:50886)
Psr
1216 - 8 Wellesley Street W
Toronto, Ontario
Welcome to 8 Wellesley Residences! Brand-new, luxurious 2-bedroom, 2-bath suite in the heart of Yonge & Wellesley. West-facing with stunning city skyline views and floor-to-ceiling windows for abundant natural light. Bright, functional layout with a modern kitchen featuring backsplash and built-in appliances. Steps to Wellesley Subway, U of T, TMU, and the Financial District. Enjoy vibrant dining, boutique shopping, and entertainment at your doorstep. Exceptional amenities include a fitness centre, co-working spaces, rooftop lounge, 24-hour concierge, guest suites, and more - perfect for sophisticated urban living. (id:50886)
Right At Home Realty
3218 - 585 Bloor Street E
Toronto, Ontario
Welcome to 5-Star Luxury Living at Tridel's Via Bloor! Located in the heart of downtown Toronto. This like-new 2 Bed, 2 Bath corner unit features an oversized wraparound balcony with breathtaking views of the Rosedale Valley Ravine. Enjoy 9 ft ceilings, high-end finishes, floor-to-ceiling windows, and top-tier amenities. Spacious living and dining areas, plus two large bedrooms with panoramic picture windows. The modern kitchen includes top-of-the-line stainless steel appliances, quartz countertops, and an elegant backsplash. Amenities include rooftop outdoor pool and BBQ area, sauna, gym, yoga studio, visitor parking, concierge, games room, meeting room, and entertainment lounge. Keyless entry and 24-hour security ensure comfort and safety. Steps to TTC subway, with easy access to DVP. Close to groceries, restaurants, shops, parks, hiking trails, schools, and more. Walking distance to Castle Frank and Sherbourne subway stations. (id:50886)
Master's Trust Realty Inc.
306 - 308 Palmerston Avenue
Toronto, Ontario
Stylishly Upgraded & luxury home!!! Bright And Spacious 1 Bed + Large Den, 2 Washrooms! Large Den perfect for working from home or extra sleeping space *** Functional Open concept for Entertaining. 2 Juliette Balconies, Stone Counter Tops, And Engineered Hardwood Floor Throughout. Surround sound wired. Steps To The Best Restaurants, Bars, Cafes And A Short Walk To U Of T, And Trinity Bellwoods Park. (id:50886)
Peak Prime Realty Inc.
415 - 5 Lakeview Avenue
Toronto, Ontario
Welcome To This Brand New, Never-Lived-In Unit At The Twelve Hundred! Located In The Highly Desirable Trinity-Bellwoods Neighborhood, This Open-Concept, Beautifully Designed Unit Features Modern Finishes And Thoughtful Craftsmanship Throughout. Enjoy The Convenience Of Being Steps Away From Ossington Ave, With Easy Access To The TTC, Shops, Bars, And Some Of The Best Restaurants In The City. The Building Boasts A Large, Fully Equipped Gym, A Concierge, Bike Storage, Party Room, And A Rooftop Terrace With Stunning City Views. Plus, All Custom Restoration Hardware Furniture Valued at $18,977.35 Included! Additional Upgrades To The Unit Incl: Exterior Balcony Professionally Waterproofed With A Double-Locking Membrane Beneath The Patio Stones, Stucco On The Vertical Parapet Wall Reinforced, New Counter Flashing And A Custom Steel Scupper For Proper Water Flow. All Upgrades Go Above And Beyond The Standard Building Specifications For Enhanced Longevity And Peace Of Mind. Experience City Living At Its Finest, Your New Home Awaits! (id:50886)
Exp Realty
630 - 20 Bruyeres Mews
Toronto, Ontario
Welcome To The Yards At Fort York. This Absolutely Stunning Open Concept **760 Square Foot Unit Has Many Upgrades: 11 Foot Smooth Ceilings ** Engineered 4 Inch Hardwood ** Gourmet Kitchen ** Upgraded Stainless Steel Appliances (Waterline) ** Backsplash Tiles And Extended Upper Cabinets ** Marble/Limestone In The Bathroom. This Unit Is Very Spacious And An Entertainers Delight. (id:50886)
Psr
1211 - 39 Queens Quay E
Toronto, Ontario
Exceptional Opportunity to Reside at Pier 27 Toronto's Premier Waterfront Address. Experience luxury living in one of the city's most prestigious buildings, offering spectacular southwest views and contemporary design. This unique residence features soaring 10-foot ceilings, expansive floor-to-ceiling windows, and an impressive layout with a large private balcony. The fully upgraded kitchen is a chef's dream, complete with a gas cooktop, Miele and Sub-Zero appliances, and sleek finishes throughout. Additional highlights include automated blinds, three spacious bedrooms, three elegant bathrooms, and two premium parking spots. Enjoy resort-style amenities including indoor and outdoor pools, a state-of-the-art fitness centre, theatre room, and serene courtyard perfect for todays active, work-from-home lifestyle. Take in stunning sunsets and peaceful water views every day. Move-in ready and waiting for you! (id:50886)
Psr
1006 - 625 Sheppard Avenue E
Toronto, Ontario
Never Before Lived In Spacious 2-Bedroom + Den Condo in Bayview Village, Toronto. This Beautifully Appointed Suite Offers 862 Sq Ft OfInterior Living Space Plus A Generous 138 Sq Ft South-Facing Balcony Totalling 1,000 Sq Ft Of Modern Elegance Over A Quiet Court Yard. EnjoySweeping Views Of Downtown Toronto From Your Private Outdoor Retreat. The Upgraded Kitchen Features Two-Tone Cabinetry With FlatPanel Doors, Built-In Appliances, A Porcelain Slab Countertop & Matching Backsplash & An Island With A Waterfall-Edge Porcelain Slab.Recessed Under-Cabinet Lighting Adds Both Functionality & Ambiance. Boasting 2 Full Bathrooms & A Versatile Den, This Unit CombinesLuxury With Practical Design In One Of Torontos Most Sought-After Neighborhoods. Walking Distance To TTC Subway Station, TTC Transit,Shops, Parks & Trails. Short Distance From Hospital, Hwy 401 & 404 (id:50886)
Keller Williams Referred Urban Realty
155 Cunningham Drive
Barrie, Ontario
Beautifully Maintained Home in a Highly Desirable Family-Friendly Neighbourhood Welcome to this move-in ready 3-bedroom, 3-bathroom home nestled in a sought-after community surrounded by top-rated schools, scenic walking trails, and all the conveniences your family needs.Inside, youll find a thoughtfully designed layout featuring an extended kitchen with quartz countertops, soft-closing cabinetry, and some brand-new appliances. The entire home has been freshly painted in warm, neutral tones and upgraded with modern door hardware and light fixtures throughout. The master bedroom includes an ensuite bathroom and a walk-in closet. The walk-out basement offers a spacious rec room complete with a Murphy bed perfect for guests or family movie nights, rough-in for a bathroom, and a cold room.Step outside to enjoy your brand new 20 x 12 deck with stairs, a metal gazebo, and sweeping sunset views an ideal spot for entertaining or unwinding at the end of the day.Energy-efficient solar panels and a 240V garage connection for EV charging add modern convenience and sustainability. Dont miss this opportunity to own a beautifully updated home in one of the areas most desirable neighbourhoods. (id:50886)
Housesigma Inc.
135 James Street S Unit# 1206
Hamilton, Ontario
Welcome to affordable living at its best in the sought-after Chateau Royale! This bright and spacious 2-bedroom, 2-bathroom condo is the lowest priced 2-bedroom unit in the building, offering incredible value in a prime central Hamilton location. Freshly painted throughout with brand new flooring, the unit features a large primary bedroom complete with a 4-piece ensuite, full closet, and additional walk-in closet. The second bedroom is generously sized and ideal for guests or home office. Enjoy a functional layout with a spacious living room, a well-appointed kitchen with breakfast bar, a second full 4-piece bathroom, and the convenience of in-suite laundry. Building amenities include 24/7 concierge, gym, sauna, grass area and more. Maintenance fees include water, heat and AC.. LOCATION THAT CAN’T BE BEAT, just steps to St. Joseph’s Hospital, GO Station, shops, restaurants, parks, transit, and all that Hamilton’s vibrant downtown core has to offer. With a fantastic walk score and unbeatable location, this is urban living made easy. Combination of carefree living & prime location makes this suite ideal for medical/business professionals, students and downsizers. Don’t miss this great opportunity. (id:50886)
RE/MAX Escarpment Golfi Realty Inc.
63 Harmony Way
Thorold, Ontario
Spacious 1668 sq ft new two-storey end unit freehold townhome with convenient side door entry to basement for future in-law Suite potential. Now under construction in the Rolling Meadows master planned community. Features 9 foot main floor ceilingHeight, 3 bedrooms, 2.5 bath and 2 nd floor laundry. Kitchen features 37 tall upper cabinets, soft close cabinet doors & drawers,Crown moulding, valence trim, island, walk-in pantry, stainless steel chimney hood and 4 pot lights. Smooth drywalled ceilingThroughout, 12x24 tile flooring, 6 wide plan engineered hardwood flooring in the main floor hall/kitchen/great room.Spacious primary bedroom with large walk-in closet and ensuite with double sinks and 5 acrylic shower. Unfinished basementwith plenty of room for future in-law suite. Includes 3pce rough-in for future basement bathroom, one 47x36 egress basementwindow, drain for future basement bar or kitchen sink. Central air, tankless water heater, Eco-bee programmable thermostat,automatic garage door opener, 10x10 pressure treated wood rear covered rear deck and interlocking brick driveway. Only a short drive from all amenities including copious restaurants, shopping, Niagara on the Lake & one of the 7 wonders of the world Niagara Falls. Easy access to the QEW. Listing price is based on the builders discounted pricing and includes a limited timeoffer of a $5000 Leons voucher. As low as 2.99% mortgage financing is available. See sales representative for full details. Buy now and get to pick all your interior finishes! Built by national aware winning builder Rinaldi Homes. (id:50886)
Royal LePage NRC Realty
61 Harmony Way
Thorold, Ontario
Spacious 1668 sq ft new two-storey interior unit freehold townhome. Now under construction in the Rolling Meadows masterplanned community. Features 9 foot main floor ceiling height, 3 bedrooms, 2.5 bath and 2 nd floor laundry with Samsung frontloading white washer & dryer. Kitchen features 37 tall upper cabinets, soft close cabinet doors & drawers, crown moulding,valence trim, island, walk-in pantry, stainless steel chimney hood, ceramic tile backsplash, Samsung stainless steel fridge, stove,dishwasher and 4 pot lights. Smooth drywalled ceiling throughout, 12x24 tile flooring, 6 wide plan engineered hardwoodflooring in the main floor hall/kitchen/great room. Spacious primary bedroom with large walk-in closet and ensuite with doublesinks and 5 acrylic shower. Unfinished basement with plenty of room for future rec-room, den. Includes 3pce rough-in forfuture basement bathroom, one 47x36 egress basement window. Central air, tankless water heater, Eco-bee programmablethermostat, automatic garage door opener, 10x10 pressure treated wood rear covered rear deck and interlocking brickdriveway. Only a short drive from all amenities including copious restaurants, shopping, Niagara on the Lake & one of the 7wonders of the world Niagara Falls. Easy access to the QEW. Listing price is based on the builders discounted pricing. As low as 2.99% mortgage financing is available - See sales representative for full details. Buyers agree to accept all builder selected interior & exterior finishes. Built by national award winning builder Rinaldi Homes. (id:50886)
Royal LePage NRC Realty
537 Mississauga Avenue
Fort Erie, Ontario
A rare opportunity to own in Harbourtown Village, an upscale new construction community in Fort Erie by renowned local builder Silvergate Homes, proudly owned and operated for nearly 40 years. This thoughtfully planned neighbourhood offers a variety of high-quality homes including 2-storey and bungalow detached single-family homes, as well as bungalow and 2-storey townhomes with multiple floor plans and sizes to suit every lifestyle. This particular unit is newly built and ready to move into, featuring The Beachside layout, a 1,562 sq. ft. bungalow detached home offering 2 bedrooms and 2 bathrooms. Highlights include an architecturally unique exterior with stone and James Hardie board in Timber Bark, asphalt driveway with concrete steps, and a fully sodded yard with landscaping. Enjoy a pressure-treated back deck with aluminum railings, pot lights, and BBQ gas line, plus a double car garage with keypad, two remotes, and MYQ connected smart camera. Inside, experience 10 ceilings with 8 doors, 6 engineered hardwood and tile flooring, oak stairs, and a vertical shiplap feature wall with designer sconces. The living room features a 42 electric fireplace with custom shiplap surround and MDF mantle. The designer kitchen showcases cabinetry to the ceiling, custom Boothbay Gray pantry cabinets, reeded glass uppers, under-cabinet lighting, quartz counters with waterfall island, and Fisher & Paykel appliances including panelled fridge, dishwasher, stove, and microwave. Laundry includes upgraded cabinets, quartz, Bristol undermount sink, and Moen brushed gold faucet. Bathrooms offer a luxury spa-inspired design. Ideally located minutes from the Peace Bridge, QEW, and all amenities including Waverly Beach, shopping, restaurants, and the Friendship Trail. See attached floor plans and full upgrade list for this move-in-ready home. (id:50886)
Revel Realty Inc.
9 Fitzroy Lane
St. Catharines, Ontario
A charming, well-maintained backsplit, tucked away on a quiet, family-friendly street in a desirable North End St Catharines neighbourhood. Step inside to a bright, open main floor featuring a spacious living room and dining room with large picture windows, an updated kitchen with ample cabinetry and natural light. Luxury vinyl in main living areas (kitchen, living, dining, main bath, primary bedroom). Upstairs you'll find three generously sized bedrooms and a 4-piece bathroom. The 3rd level boasts a cozy family room with a 3-piece bathroom and a gas fireplace. From the Family Room, find your way to the 4th level to find the Furnace / CA ( 5 years old ), Electrical, Water Heater and Laundry Area. Enjoy the low maintenance, private backyard perfect for entertaining, gardening, or relaxing. The current owners installed leaf gutter guards in 2024. With a separate side entrance and a large detached garage with electrical, the garage can also be a work shop and more. This home is as functional as it is inviting. Just minutes from great schools, shopping, parks, and Port Dalhousie, Niagara-on-the-lake and the Welland Canal Walking and Biking trails. Just a few minutes bike ride to Sunset Beach, with one of the nicest Sunsets on the Great Lakes! (id:50886)
Revel Realty Inc.
2 Arsenault Crescent
Pelham, Ontario
Welcome to 2 Arsenault Cres, a one of a kind breathtaking 2522 sq ft freehold corner unit townhome with a double car garage. As soon as you finish admiring the stunning modern architecture finished in brick & stucco step inside to enjoy the incredible level of luxury only Rinaldi Homes can offer. The main floor living space offers 9 ft ceilings with 8 ft doors, gleaming engineered hardwood floors, a luxurious kitchen with soft close doors/drawers, your choice of granite or quartz countertops and a walk-in pantry, a spacious living room, large dining room, main floor laundry room, a 2 piece bathroom and sliding door access to a gorgeous covered deck complete with composite TREX deck boards, privacy wall and Probilt aluminum railing with tempered glass panels. The second floor offers a full 5 piece bathroom, a serene primary bedroom suite complete with its own private 5 piece ensuite bathroom (including a tiled shower with frameless glass & freestanding soaker tub) & a large walk-in closet, and 3 large additional bedrooms (front bedroom includes a walk in closet and another ensuite). Smooth drywall ceilings in all finished areas. Energy efficient triple glazed windows are standard in all above grade rooms. The homes basement features a deeper 8'4"pour which allows for extra headroom when you create the recreation room of your dreams. Staying comfortable in all seasons is easy thanks to the equipped 13 seer central air conditioning unit and flow through humidifier on the forced air gas furnace. Sod, interlock brick walkway & driveways, front landscaping included. Only a short walk to downtown Fonthill, shopping, restaurants & the Steve Bauer Trail. Easy access to world class golf, vineyards, the QEW & 406. List price based on builder's pre-construction pricing. Limited time offer - $5000 Leons voucher included with sale. As Low as 2.99% mortgage financing available - See Sales Rep for details. Now under construction - Buy now and pick your interior finishes! (id:50886)
Royal LePage NRC Realty
51 Harmony Way
Thorold, Ontario
To be built - spacious 1668 sq ft new two-storey interior unit freehold townhome in the Rolling Meadows master planned community. Features 9 main floor ceiling, 3 bedrooms, 2.5 bath and 2nd floor laundry. Kitchen features 37 tall upper cabinets, soft close cabinet doors and drawers, crown moulding, valence trim, island, walk-in pantry, stainless steel chimney hood and 4 pot lights. Smooth drywalled ceiling throughout, 12x24 ceramic tile flooring, 6 wide plank engineered hardwood flooring in the main floor hall/kitchen/great room. Spacious primary bedroom with large walk-in closet and ensuite with double sinks and 5 acrylic shower. Unfinished basement with plenty of room for future rec-room, den & bathroom. Includes 3 piece rough-in for future basement bathroom, one 47x36 egress basement window, Carrier central air, tankless water heater, Ecobee programmable thermostat, automatic garage door opener, 10x10 pressure treated wood covered rear deck, front landscaping package and an interlocking brick driveway. Only a short drive from all amenities including copious restaurants, shopping, golf, night life, vineyards, Niagara on the Lake & one of the 7 wonders of the world - Niagara Falls. Full Tarion warranty. 12 month closing. Listing price is based on builder pre-construction pricing. Limited time offer - $5000.00 Leons voucher included with sale. As low as 2.99% mortgage financing is available. See sales representative for full details. Buy now and get to pick your interior finishes! Built by national award winning builder Rinaldi Homes. (id:50886)
Royal LePage NRC Realty
49 Harmony Way
Thorold, Ontario
To be built - spacious 1668 sq ft new two-storey interior unit freehold townhome in the Rolling Meadows master planned community. Features 9 main floor ceiling, 3 bedrooms, 2.5 bath and 2nd floor laundry. Kitchen features 37 tall upper cabinets, soft close cabinet doors and drawers, crown moulding, valence trim, island, walk-in pantry, stainless steel chimney hood and 4 pot lights. Smooth drywalled ceiling throughout, 12x24 ceramic tile flooring, 6 wide plank engineered hardwood flooring in the main floor hall/kitchen/great room. Spacious primary bedroom with large walk-in closet and ensuite with double sinks and 5 acrylic shower. Unfinished basement with plenty of room for future rec-room, den & bathroom. Includes 3 piece rough-in for future basement bathroom, one 47x36 egress basement window, Carrier central air, tankless water heater, Ecobee programmable thermostat, automatic garage door opener, 10x10 pressure treated wood covered rear deck, front landscaping package and an interlocking brick driveway. Only a short drive from all amenities including copious restaurants, shopping, golf, night life, vineyards, Niagara on the Lake & one of the 7 wonders of the world - Niagara Falls. Full Tarion warranty. 12 month closing. Listing price is based on builder pre-construction pricing. Limited time offer - $5000.00 Leons voucher included with sale. As low as 2.99% mortgage financing is available. See sales representative for full details. Buy now and get to pick your interior finishes! Built by national award winning builder Rinaldi Homes. (id:50886)
Royal LePage NRC Realty
200 Klager Avenue
Pelham, Ontario
Welcome to 200 Klager Ave a breathtaking 2005 sq ft freehold corner unit townhome. As soon as you finish admiring the stunning modern architecture finished in brick & stucco step inside to enjoy the incredible level of luxury only Rinaldi Homes can offer. The main floor living space offers 9 ft ceilings with 8 ft doors, gleaming engineered hardwood floors, pot lights throughout, custom window coverings, a luxurious kitchen with soft close doors/drawers & cabinets to the ceiling, quartz countertops, a panelled fridge & dishwasher, 30" gas stove & a servery/walk-in pantry, a spacious living room, large dining room, a 2 piece bathroom and sliding door access to a gorgeous covered deck complete with composite TREX deck boards, privacy wall and Probilt aluminum railing with tempered glass panels. The second floor offers a loft area (with engineered hardwood flooring), a full 5 piece bathroom with quartz countertop, separate laundry room with front loading machines, a serene primary bedroom suite complete with its own private 4 piece ensuite bathroom (including a quartz countertop, tiled shower with frameless glass) & a large walk-in closet with custom closet organizer, and 2 large additional bedrooms (front bedroom includes a walk in closet). Smooth drywall ceilings in all finished areas. Triple glazed windows are standard in all above grade rooms. The basement features a deeper 8'4" pour, vinyl plank flooring, a 4th bedroom, 3pc bathroom and a Rec Room. 13 seer central air conditioning unit and flow through humidifier on the forced air gas furnace included. Sod, interlock brick walkway & driveways, front landscaping included. Located across the street from the future neighbourhood park. Only a short walk to downtown, shopping, restaurants & the Steve Bauer Trail. Easy access to world class golf, vineyards, the QEW & 406. 30 Day closing available - Buyer agrees to accept builder selected interior and exterior finishes. As low as 2.99% financing available - See Sales Re (id:50886)
Royal LePage NRC Realty
186 Klager Avenue
Pelham, Ontario
Rinaldi Homes is proud to present the Townhouse Collection @ Willow Ridge. Welcome to 186 Klager Ave a breathtaking 2005 sq ft freehold corner unit townhome. As soon as you finish admiring the stunning modern architecture finished in brick & stucco step inside to enjoy the incredible level of luxury only Rinaldi Homes can offer. The main floor living space offers 9 ft ceilings with 8 ft doors, gleaming engineered hardwood floors, a luxurious kitchen with soft close doors/drawers, your choice of granite or quartz countertops and both a servery and walk-in pantry, a spacious living room, large dining room, a 2 piece bathroom and sliding door access to a gorgeous covered deck complete with composite TREX deck boards, privacy wall and Probilt aluminum railing with tempered glass panels. The second floor offers a loft area (with engineered hardwood flooring), a full 5 piece bathroom, separate laundry room, a serene primary bedroom suite complete with its own private 4 piece ensuite bathroom (including a tiled shower with frameless glass) & a large walk-in closet, and 2 large additional bedrooms (front bedroom includes a walk in closet). Smooth drywall ceilings in all finished areas. Energy efficient triple glazed windows are standard in all above grade rooms. The homes basement features a deeper 84 pour which allows for extra headroom when you create the recreation room of your dreams. Staying comfortable in all seasons is easy thanks to the equipped 13 seer central air conditioning unit and flow through humidifier on the forced air gas furnace. Sod, interlock brick walkway & driveways, front landscaping included. Located across the street from the future neighbourhood park. Only a short walk to downtown Fonthill, shopping, restaurants & the Steve Bauer Trail. Easy access to world class golf, vineyards, the QEW & 406. $75,000 discount has been applied to listed price limited time promotion Dont delay! (id:50886)
Royal LePage NRC Realty
35 - 9 Winterburn Terrace
Ottawa, Ontario
Welcome to this beautifully maintained home in the heart of Centrepointe! Nestled on a quiet street, this bright and spacious 3-bdrm, 3-bath with gleaming hardwood floors on the main & second level, berber carpets stairs & lower level. Neutral colours throughout. The kitchen offers solid oak cabinets in excellent condition, ample storage & counter space, and an eating area with patio doors leading to a private deck and patio-perfect for entertaining. The large primary bedroom includes a walk-in & 5-piece ensuite, with a soaker jet tub + stand-up shower. Two additional bdrms are generously sized. Cozy lower-level family rm featuring a gas fireplace & large window, laundry and ample storage. Enjoy a peaceful yard, no rear neighbours, natural gas BBQ hookup. Furnace & A/C (2022). Condo fees cover exterior maintenance, windows, doors, roofs, driveways, snow removal, and lawn care-ideal for low-maintenance living year-round. All pets welcome. You will love this home, the prime location and what it has to offer: steps to parks, schools, restaurants, shopping, College Square, LRT, Algonquin College, Meridian Theatres, and scenic running/walking paths. Don't miss this gem-it has everything you're looking for in sought-after Centrepointe! (id:50886)
Innovation Realty Ltd.
440 Edgeworth Avenue
Ottawa, Ontario
Just minutes from Westboro and a quick commute to downtown! Steps from the Ottawa River Pathways, parks, and the New Orchard LRT station, this spacious and beautifully appointed semi-detached home offers the best of urban living without the Westboro price tag. With 2+1 bedrooms, a den, and 2 full baths, this property is ideal for those working from home or running a home-based business. The main level features a versatile den with a Murphy bed-perfect for weekend guests-and a full 3-piece bath. Recent updates include maple hardwood flooring on the main and third levels, high-end carpet on the stairs, a new deck, composite balcony, interlock path and step, and an added lower-level bedroom with a stylish barn door. The sun-filled open concept main floor offers a bright living space with extra windows, a cozy gas fireplace, a separate dining area, and an eat-in kitchen with breakfast bar, oversized pantry, stainless steel appliances, and a gas stove-ideal for the family chef. Step out to your balcony to BBQ and enjoy the tree-lined views. Upstairs, the third level includes two generous bedrooms with wall-to-wall closets and a Jack & Jill 4-piece bathroom featuring a soaker tub and separate shower. The fully fenced backyard is a private retreat with a large deck and mature maple trees-perfect for entertaining, BBQs, and summer relaxation. Parking is easy with a single garage plus two additional driveway spaces. Monthly association fee of $141.75 covers snow removal (driveway and steps) and lawn care. Don't miss this opportunity to live in one of Ottawa's most desirable neighbourhoods-this home truly won't last! Open House - Sunday , November 16 2-4 PM. (id:50886)
RE/MAX Hallmark Realty Group
215 Meynell Road
Ottawa, Ontario
PUBLIC OPEN HOUSE SATURDAY NOV 15TH 2-4PM. Award-Winning New Modern Luxury Home. Welcome to this large and bright ~3,000 sq. ft. (as per builder plans) single-family home (includes finished basement) newly built in 2021 in Richmonds prestigious Fox Run community. Featuring 3 bedrooms, 4 bathrooms, and four finished levels, this home is designed for comfort family living. Home has $100,000 in upgrades; enjoy soaring 9 ft. ceilings on the main, second, and basement floor levels, plus a dramatic 14 ft. ceiling in the second family room with balcony. And including pot lights, hardwood on the main, custom 9' doors, and staircase has maplewood handrails with black metal spindles.The chef-inspired kitchen boasts a large island, granite counters, chevron backsplash, walk-in custom pantry, chimney hood, and stainless steel appliances. A bright eating area, formal dining room, living room, powder room, and glass-door entry completes the main floor. Upstairs, the primary suite offers a walk-in closet and spa-like ensuite and hallway has a laundry room for convenience. The finished basement includes a den/office, bathroom, and versatile living space. Move-in-ready. Book your showing now. (id:50886)
Equity One Real Estate Inc.

