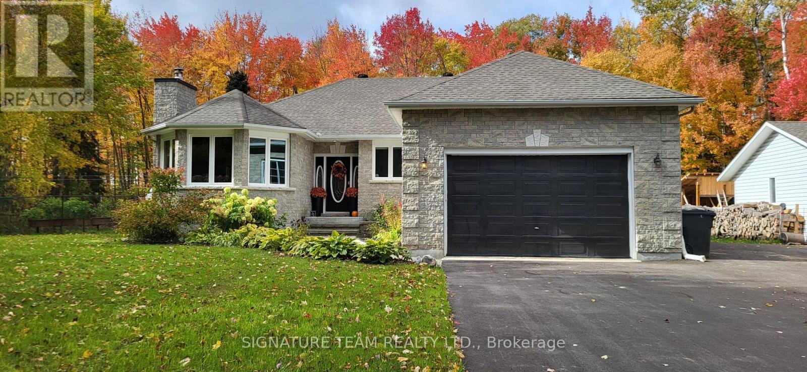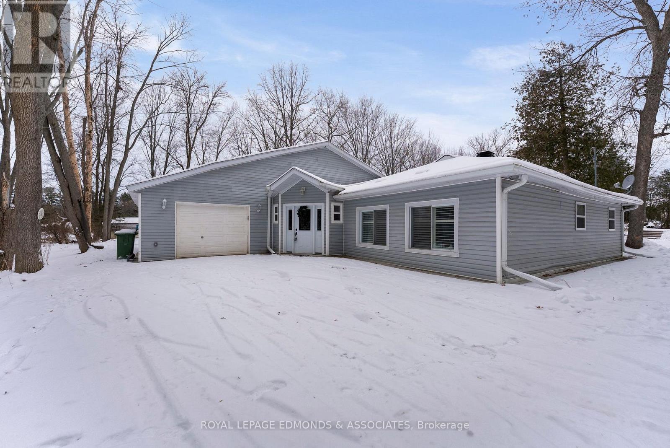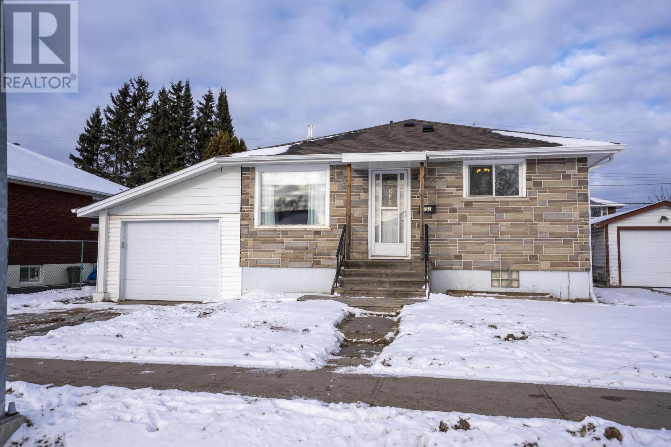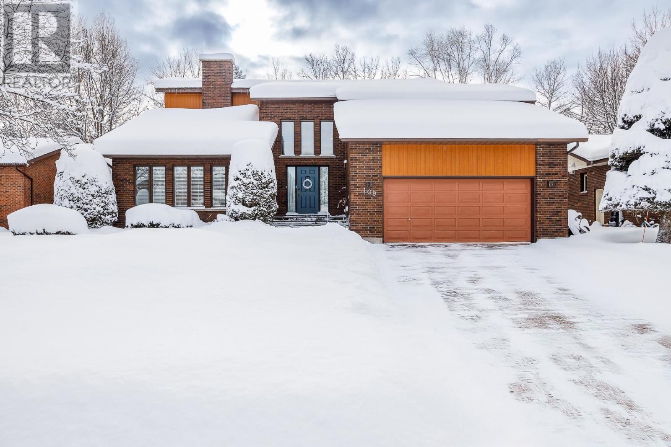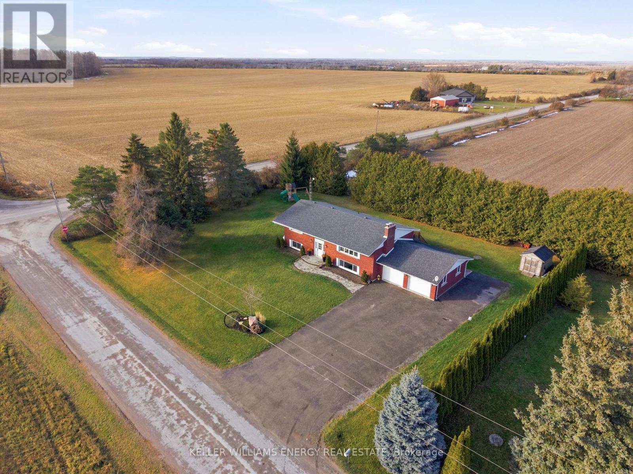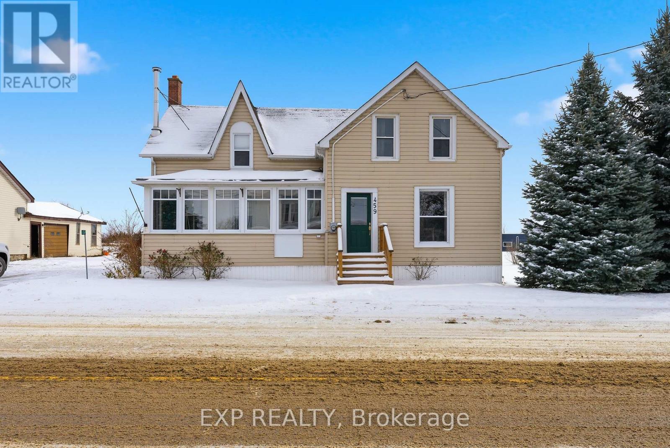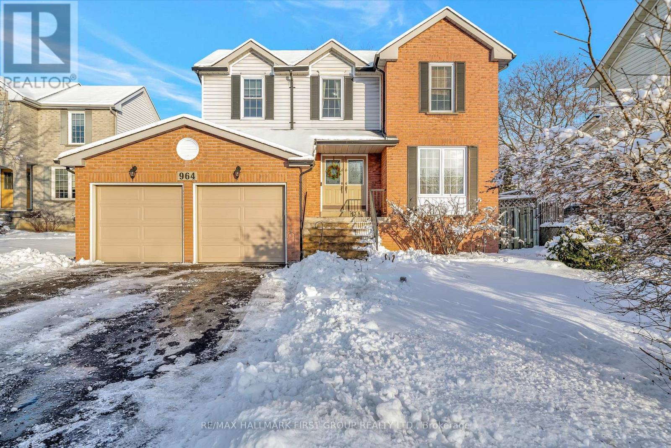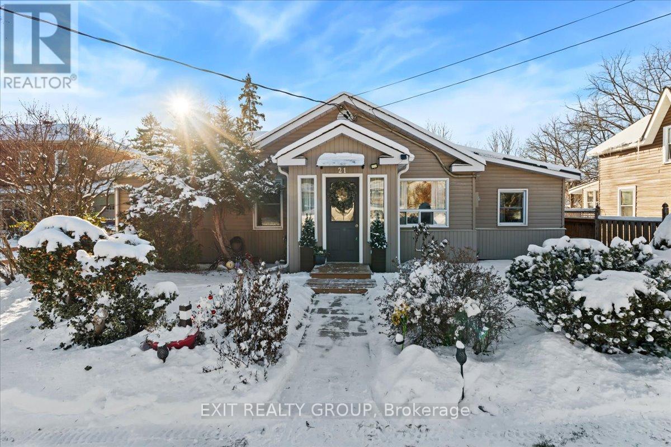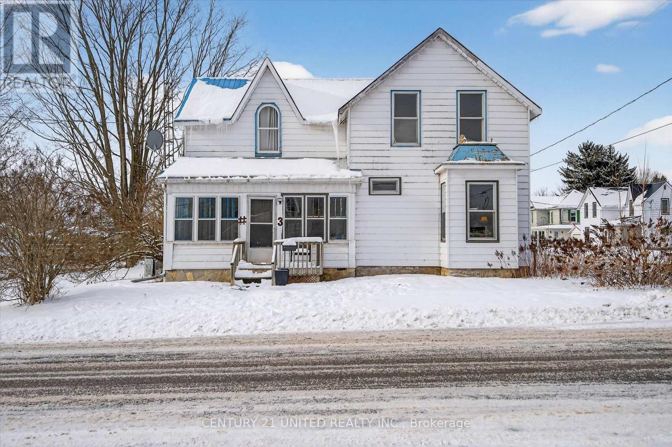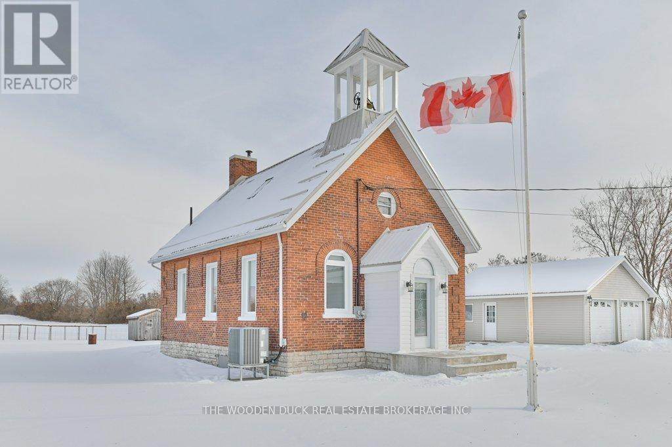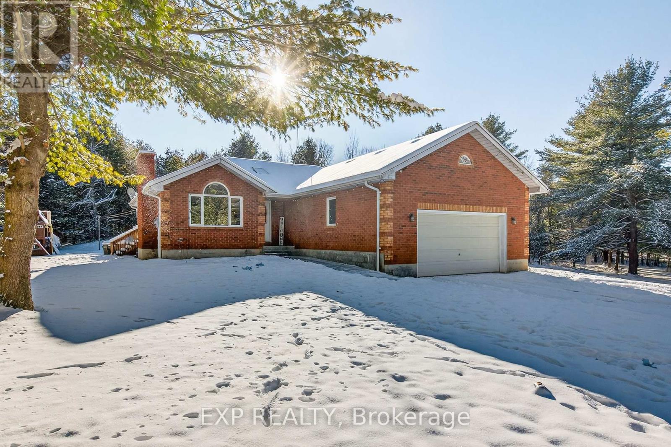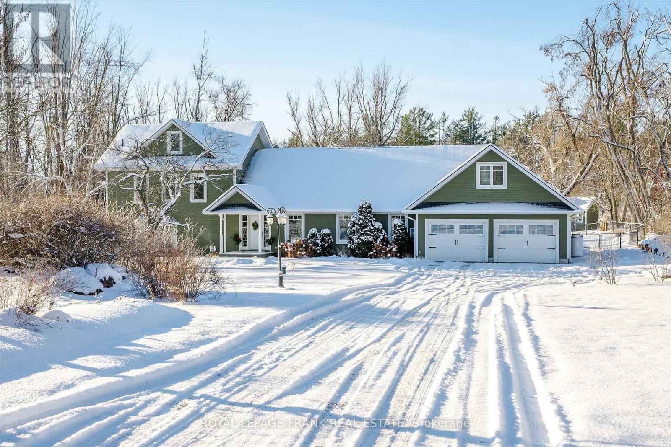165 Sufian Street
Laurentian Valley, Ontario
Welcome to perfection - a sought after subdivision that offers space, privacy, and an excellent neighbourhood with a great playground. 4-bed, 3-bath, fully finished basement, set on a picturesque 1.6-acre lot. This home has been thoughtfully upgraded to combine comfort, efficiency, and style. Equipped with a brand-new open loop Geothermal heating and cooling system, plus triple-pane windows to ensure exceptional year-round efficiency. Inside, a welcoming living space centers around a charming wood-burning fireplace that adds warmth and ambiance. The large primary bedroom featuring an ensuite with a jacuzzi tub and walk-in closet. There are 2 additional bedrooms on the main level and a 4-piece bath. The fully finished lower level offers even more living space, including a large gym area, a rec room perfect for movie nights, an additional bedroom, an office and a 3-piece bathroom, ideal for guests or older children. Beautifully landscaped yard is filled with perennials, apple trees, raised beds and a vegetable garden. A spacious freshly stained deck with a relaxing gazebo overlooking the yard. An additional deck in the back for sunbathing and jumping in the pool, complete with a pump, cover and a brand-new liner. The fenced-in area provides a safe space for children and pets to play, while the new paved driveway adds both convenience and curb appeal. For those who love country living, the property includes an insulated chicken coop, a lean-to with a storage loft and 6-inch concrete floor, a storage shed, an attached 1.5-bay garage with a 220-volt plug. The detached garage is equally impressive, featuring a barn-style door, insulated walls, a wood stove, and another 220-volt plug. Nature enthusiasts will appreciate the private walking trail that surrounds the property, with over 200 maple trees ready to be tapped for your own maple syrup. Although you are not far from Pembroke, you'll never want to leave home! Min 24 hr irrevocable. (id:50886)
Signature Team Realty Ltd.
731 Francie Lane
Laurentian Valley, Ontario
Welcome to your serene waterfront escape on the beautiful Ottawa River just minutes from all the amenities of Pembroke and approximately 1.5 hours from Ottawa. This fully renovated 2-bedroom, 2-bathroom home (updated in 2019/2020) blends modern comfort with peaceful, scenic living. Enjoy the oversized driveway and attached garage before stepping inside to discover bright, open living spaces designed to maximize natural light and river views. The spacious kitchen features a large center island, perfect for entertaining and everyday use, while the adjacent family room offers an electric fireplace and double doors that open to the tranquil waterfront ideal for cozy evenings or morning coffee with a view. Sliding pocket doors allow you to easily close off the family room from the main living space for added privacy or flexible use. A lovely four-season sunroom extends your living area and leads directly to the beautifully maintained backyard, where you'll find a charming shed and a quaint balcony right by the water perfect for relaxing or watching boats drift by. With two full bathrooms and generous bedrooms, this home offers comfort and practicality for year-round living or as a luxurious retreat. Revel in peaceful riverfront living without sacrificing convenience your next chapter starts here. 24 hour irrevocable on all offers. (id:50886)
Royal LePage Edmonds & Associates
1731 Rankin St
Thunder Bay, Ontario
New Listing. Welcome to 1731 Rankin St, a versatile bungalow offering 1,750 sq. ft. of total living space and an exceptional opportunity for homeowners and investors alike. Thoughtfully designed with flexibility in mind, the home currently features 2 bedrooms, but can easily be converted back to a 4-bedroom layout to suit your needs. This is the perfect Christmas gift to yourself—whether you're a first-time home buyer or an investor looking to add a smart property to your portfolio. The main level welcomes you with an updated kitchen, bright living spaces, and comfortable bedroom accommodations. The lower level expands the possibilities even further with its second kitchen, full bathroom, and private living area—ideal for in-law arrangements, multi-generational living, or creating a separate rental suite. Outside, the fully fenced yard is complemented by two storage sheds, offering ample space for tools, hobbies, or seasonal items. An attached garage addition and concrete driveway provide convenience and plenty of parking. Whether you're looking to live on one level and rent the other, accommodate extended family, or maximize income potential, this property delivers unmatched flexibility. A solid investment with room to grow—don’t miss your chance to make it yours. Call today for a private showing, or visit www.jamescameronrealestate.com for more details! (id:50886)
RE/MAX First Choice Realty Ltd.
109 Greenview Lane
Sault Ste. Marie, Ontario
This unique and architecturally striking home is situated in an exclusive pocket of homes with direct access to the Sault Ste. Marie Golf Club. Offers 4 seasons of activity with groomed trails all winter! Spacious family home with over 3000 square feet of living space with 4 bdrms and 4 baths. This home has personality, charm and incredible craftmanship with solid wood doors and trims throughout. Make a grand first impression with the gracious foyer with soaring ceilings and open, curved staircase. Sunken formal living room is expansive and bright with a wall of windows, hardwood floors and a striking double-sided wood fireplace with formal dining room on other side. The kitchen, eat in area, and family room stretch across the back of home, all overlooking the private backyard with perennial gardens and golf course just beyond. Fully renovated Island Enterprise kitchen is a standout with cork flooring, timeless flat panel cabinetry, Sub Zero fridge, convection stovetop, double built in oven, granite countertops and a versatile island for casual meals and gathering. Sunken family room has backyard access, southern exposure and cozy gas fireplace. Main floor also features laundry, mudroom entrance, and 2 pce bath. Second floor features 4 full bedrooms, with an impressive primary suite with a massive walk in closet that goes on forever and ensuite. Lower level offers multiple spaces including a sauna with bathroom and shower, pool table room, office space, cantina and an unfinished area currently used as a workout room. There is plenty of square footage to create an incredible future recreation room. FEATURES: sealed interlocking brick driveway (no weeds!), CANEX siding and brick exterior (no maintenance!), metal shingled roof (2018), awning on back deck with new privacy fence, central vacuum, sprinkler system and 400 amp service. (id:50886)
RE/MAX Sault Ste. Marie Realty Inc.
307 Fleetwood Road
Kawartha Lakes, Ontario
Welcome Home To This Beautifully Renovated Gem, Featuring Countless Upgrades Throughout! Set On A Half-Acre Lot And Offering 2,650 Sq Ft Of Finished Living Space, Step Into The Bright Entryway Showcasing The New Staircase & Railing. The Main Floor Offers A Spacious Living Room W/ Cozy Wood-Burning Fireplace & Large Windows Overlooking The Front Yard. The Stunning, Newly Renovated Kitchen Includes An Island W/ Seating, Quartz Countertops, Farmhouse Sink, Backsplash, Soft-Close Cabinetry & An Open-Concept Dining Area W/ Custom Pantry Storage & Plenty Of Room For A Large Dining Table. Walk Out From The Dining Area To The Deck & Backyard For Seamless Indoor/Outdoor Entertaining! Completing The Main Level Are A Main Bathroom & Two Bedrooms, Including A Spacious Primary Ft. A Large Window, Beautiful Feature Wall Made From Authentic Barn Board & Pot Lights. Head Downstairs To The Beautifully Finished Lower Level, Complete W/ Vinyl Flooring, Pot Lights & Several Large, Above-Grade Windows That Fill The Space W/ Natural Light. This Level Includes Two Generous Bedrooms, A Beautifully Updated Bathroom, Large Rec Room W/ A Second Fireplace, & Additional Living Area That Can Serve As An Extension Of The Rec Room Or Be Converted Into A Kitchen, That's Already Roughed In! The Lower Level Offers A Convenient Separate Entrance & Access To The Insulated & Heated Garage, Perfect For Storage Or A Workshop! Outside, The Backyard Is Lined With Mature Trees, Offering Great Privacy & A Blank Canvas To Create Your Own Outdoor Oasis. A Short Drive From Local Amenities, Including 15 Min To The 407 For An Easy Commute. EXTRAS : Central A/C W/ Built-In Humidifier, Windows (Except Front Bay Window) (2019), Kitchen Reno, Front Landscaping, Foundation Resealed, Entrance Steps/Walkway, Upstairs Flooring (2021), Kitchen Appliances (2022), Basement Bath Reno, HWT, Pot Lights (2023), Well Pump, Water Softener & Iron Filter Tanks, Basement Flooring(2024), Washer & Dryer (2025). (id:50886)
Keller Williams Energy Real Estate
459 County Road 19
Prince Edward County, Ontario
459 County Road 19 is a beautifully restored home where timeless charm meets elevated modern living in the heart of Ameliasburgh. Set in a warm, family-friendly community, you're just steps from Roblin Lake, the Mill Pond Trail, and a brand-new waterfront park perfect for swimming, paddling, and time with family. Inside, the home offers effortless elegance with two queen-sized bedrooms, a king-sized primary retreat with a spa-inspired ensuite, and a fully renovated kitchen featuring a generous island, coffee bar, and gas range. A stylish dining room, cozy living area, enclosed front porch, and expansive deck with fire pit create beautiful spaces for gathering and unwinding. With a detached garage, spacious mudroom, and prime location near Kente Public School, the library, PEC beaches, wineries, and the 401, this is a home designed for ease and everyday luxury. This is the kind of home that grows with you - warm, practical, inviting, and part of a true community. And for those looking at long-term potential, this property has also been successfully used as a vacation rental, offering an opportunity to carry on that legacy if desired. (id:50886)
Exp Realty
Century 21 Lanthorn Real Estate Ltd.
964 Frei Street
Cobourg, Ontario
OPEN HOUSE *Sunday December 14th from 12-2* Step into comfort and convenience, in one of Cobourg's best neighbourhoods! This inviting 3-bedroom executive home sits just minutes from the 401, hospital, public schools, Walmart and everyday conveniences you'll appreciate. Impressive curb appeal and a 2-car attached garage leads to the double door entry with soaring ceilings! On the main floor you'll find neutral decor and generous rooms laid out for easy living and entertaining. With smooth transitions from the living spaces to the eat-in kitchen with a walk-out to the mature, landscaped backyard and formal dining area with a built-in gas fireplace (or 2nd family room), day-to-day living feels effortless. Complete with a 2pc. powder room & main floor laundry, this traditional layout hosts 3 bedrooms and 2 more bathrooms on the upper level! Upstairs, the spacious primary bedroom welcomes you with a walk-in closet and updated 3-piece ensuite, joined by two other well-sized bedrooms and a modern 4pc. bath that share the thoughtful design and natural light that runs through the home. Downstairs, the finished basement is complete with impressive storage, a large recreation room, home office or hobby space, in addition to a neatly tucked away utility room. Step outside to an extra deep, private lot framed by mature trees, where the interlock patio sets the stage for summer evenings, pets at play or even a future pool - an ideal backdrop for building memories. With a large attached double garage that has ample height for extra storage, this home supports busy lives and simple pleasures alike. All this, in a community that blends small-town warmth with easy access to everything you need. (id:50886)
RE/MAX Hallmark First Group Realty Ltd.
21 North Hastings Avenue
Marmora And Lake, Ontario
Charming, turnkey 2-bedroom bungalow located in the heart of Marmora on an extra-large lot. Step inside to an inviting newly built foyer with a modern front door and fresh curb appeal. The bright eat-in kitchen features pot lights, pot drawers, and brand-new (2024) appliances with full extended warranties. Freshly painted throughout with newer flooring, baseboards, and trim, plus an updated bathroom (2023) with new vanity, tub surround, and toilet. Enjoy the convenience of main floor laundry and peace of mind with all the major updates already done: heat pump (2023), central air (2023), gas furnace (2020), shingles (2019), windows (2019) and a 200 amp panel. The front entrance has been extended to create a welcoming foyer with a new front door, and the front steps have been replaced. The front foundation has been purged with concrete to a depth of approx. 6 feet to help keep pests out. The outdoor space is just as impressive - the deck has been refurbished with extra wide 38" boards for safety and wheelchair accessibility, plus a 12' x 12' gazebo (2024) and an above-ground pool (2024) for summer enjoyment. A huge workshop and renovated storage shed at the back of the property provide excellent space for hobbies and storage, and the rear entrance has also been updated. The partial basement is approximately 5 feet high and great for additional storage. With extensive updates inside and out, this is a truly turn-key home in a convenient in-town location. (id:50886)
Exit Realty Group
3 Ann Street
Havelock-Belmont-Methuen, Ontario
In a quiet family neighbourhood, in the heart of the Village of Havelock, is an opportunity to become a homeowner at a price that you probably thought was no longer possible. This is 3 Ann Street and it's your chance to live your wildest Pinterest before and after dreams. This is a three bedroom, two storey home that still has a lot of its original century home charm and character. There is one full bathroom on the upper level with potential for a second full bathroom on the main floor that is already plumbed in. Added value perks include, a metal roof, main floor laundry, an attached garage and an extra large, partially fenced corner lot. This is an incredible opportunity to get into the Real Estate Market with a good size family home that just needs a bit of attention and elbow grease. This is a pre-inspected property. (id:50886)
Century 21 United Realty Inc.
44 Declair Road
Tweed, Ontario
Charming 1901 Brick Schoolhouse Turned Modern Country HomeStep into history with this beautifully restored circa-1901 brick schoolhouse, thoughtfully converted into a warm and inviting 3-bedroom, 2-bathroom home. Blending timeless character with modern comfort, this unique property offers a lifestyle unlike any other.The main floor features an open-concept living room, dining area, and kitchen, highlighted by a large center island-perfect for cooking, gathering, and entertaining. Convenient main-floor laundry, a comfortable bedroom, and a spacious 3-piece bathroom add to the home's functionality.At the heart of the home is a stunning four-season glass conservatory, providing a bright, serene space to relax year-round while enjoying views of the outdoors.Upstairs, you'll find two additional bedrooms and a charming 3-piece bathroom, ideal for family or guests.Outside, the property is a true delight. A variety of established fruit trees-including McIntosh, Golden Delicious, Red Delicious, a Golden/Red Delicious hybrid, and plum trees-enhance the beauty and bounty of the grounds. The insulated 2-car garage adds practicality and storage for vehicles, tools, or hobbies.Set on a beautiful, well-kept lot, this one-of-a-kind home offers historic charm, modern convenience, and peaceful country living-all wrapped into one extraordinary package. Many upgrades have been added over the past year, including but not limited to new windows, a steel roof, updated HVAC, and an upgraded kitchen. (id:50886)
The Wooden Duck Real Estate Brokerage Inc.
1176 County Rd 14 Road
Stone Mills, Ontario
Welcome to this beautiful all-brick bungalow set on a serene 2.06-acre rural property. Offering the perfect blend of privacy, functionality, and modern comfort, this home features 2 bedrooms on the main level including the primary with ensuite, plus an additional bedroom in the fully finished and updated basement - ideal for guests, extended family, or a private retreat.The bright, inviting main floor offers a warm living space with plenty of natural light and picturesque views of the surrounding countryside. The refreshed lower level adds even more living area, complete with a cozy family room, updated finishes, and versatile layout options.Outside, the property truly shines. An attached 2-car garage provides ample parking and storage, while an additional shop offers extra room for hobbies, tools, or equipment - perfect for tradespeople, hobbyists, or anyone needing more workspace. The pool and hot tub allows for endless relaxation and enjoyment. Enjoy the tranquility of rural living with room to roam, garden, or simply unwind in nature, all while remaining a comfortable distance to nearby amenities. (id:50886)
Exp Realty
1898 Lakehurst Road
Trent Lakes, Ontario
Welcome to 1898 Lakehurst Road in Buckhorn - a beautifully restored and extensively renovated home, originally the Lockmaster's House, set on just under an acre of land with manicured lawns, gardens, and ultimate privacy. This 4-bedroom, 2.5-bath home features an open-concept main floor with pine tongue-and-groove ceilings, a spacious layout, and convenient main floor laundry. The main floor primary suite offers a walkout to the backyard, while the second level includes two additional bedrooms. The third level features a spacious fourth bedroom, and the loft above the garage provides a versatile bonus space-perfect for a home office, additional family room, or fifth bedroom. An oversized double-car garage provides plenty of room for vehicles and hobbies, complete with a large workshop area at the back, ideal for projects or extra storage. Renovated top to bottom in 2005, the home beautifully blends heritage charm with modern comfort. Step outside to a private backyard oasis featuring a heated in-ground pool, Trex decking, covered patio, low maintenance maibec siding and beautifully landscaped surroundings-perfect for entertaining or relaxing in nature. Set well back from the road, this home offers peace and seclusion, yet is just a short walk to downtown Buckhorn, the locks, public beach, community centre, outdoor rink, and all local amenities-only 25 minutes to Peterborough. Recent updates include a high-efficiency propane furnace (installed August 2025) with a 10-year warranty. MPAC has the property noted as a 2.5 storey home, however, now, renovations, the property shows as a bungalow with multi level addition. (id:50886)
Royal LePage Frank Real Estate

